Land/Building » Kansai » Nara Prefecture » Nara
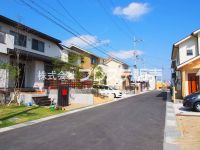 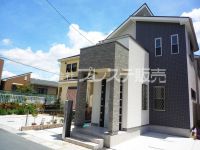
| | Nara, Nara Prefecture 奈良県奈良市 |
| Kintetsu Nara Line "Yamato Saidaiji" walk 16 minutes 近鉄奈良線「大和西大寺」歩16分 |
| All 10 large-scale development subdivision of compartment / Front 6m road / Facing south / kindergarten ・ Elementary school Chikashi / A 5-minute walk to the supermarket / Surrounding facilities enhancement 全10区画の大型開発分譲地 / 前面6m道路 / 南向き / 幼稚園・小学校近し / スーパーへ徒歩5分 / 周辺施設充実 |
Features pickup 特徴ピックアップ | | Super close / Siemens south road / A quiet residential area / Around traffic fewer / Or more before road 6m / City gas / Development subdivision in / Building plan example there スーパーが近い /南側道路面す /閑静な住宅地 /周辺交通量少なめ /前道6m以上 /都市ガス /開発分譲地内 /建物プラン例有り | Price 価格 | | 17.8 million yen 1780万円 | Building coverage, floor area ratio 建ぺい率・容積率 | | Kenpei rate: 40%, Volume ratio: 60% 建ペい率:40%、容積率:60% | Sales compartment 販売区画数 | | 1 compartment 1区画 | Total number of compartments 総区画数 | | 10 compartment 10区画 | Land area 土地面積 | | 194.4 sq m (58.80 tsubo) (Registration) 194.4m2(58.80坪)(登記) | Driveway burden-road 私道負担・道路 | | Road width: 6m, Asphaltic pavement 道路幅:6m、アスファルト舗装 | Land situation 土地状況 | | Vacant lot 更地 | Address 住所 | | Nara, Nara Prefecture Sugawara-cho 奈良県奈良市菅原町 | Traffic 交通 | | Kintetsu Nara Line "Yamato Saidaiji" walk 16 minutes 近鉄奈良線「大和西大寺」歩16分
| Related links 関連リンク | | [Related Sites of this company] 【この会社の関連サイト】 | Person in charge 担当者より | | Person in charge of real-estate and building Yoshimoto Shinichi Age: 30 Daigyokai Experience: 11 years I was born and raised in Nara, Also there I have lived in other prefectures, I feel that still livable Nara is the best. Also customers of other prefectures, As you know the goodness of Nara, We will do the best of your proposal. 担当者宅建吉本 信一年齢:30代業界経験:11年私は生まれも育ちも奈良で、他府県に住んだこともあるのですが、やはり奈良が一番住みやすいと感じております。他府県のお客様にも、奈良の良さを分かっていただけるように、最良のご提案をさせていただきます。 | Contact お問い合せ先 | | TEL: 0120-475737 [Toll free] Please contact the "saw SUUMO (Sumo)" TEL:0120-475737【通話料無料】「SUUMO(スーモ)を見た」と問い合わせください | Expenses 諸費用 | | Other expenses: Wet contribution 200,000 yen その他諸費用:水道分担金20万円 | Land of the right form 土地の権利形態 | | Ownership 所有権 | Building condition 建築条件 | | With 付 | Time delivery 引き渡し時期 | | Consultation 相談 | Land category 地目 | | Residential land 宅地 | Use district 用途地域 | | One low-rise 1種低層 | Overview and notices その他概要・特記事項 | | Contact: Yoshimoto Shinichi, Facilities: Public Water Supply, This sewage, City gas 担当者:吉本 信一、設備:公営水道、本下水、都市ガス | Company profile 会社概要 | | <Marketing alliance (mediated)> Nara Governor (7) No. 002520 (Ltd.) PlayStation sales Yubinbango630-8035 Nara, Nara Prefecture Akahada-cho, 1036-2 <販売提携(媒介)>奈良県知事(7)第002520号(株)プレステ販売〒630-8035 奈良県奈良市赤膚町1036-2 |
Local photos, including front road前面道路含む現地写真 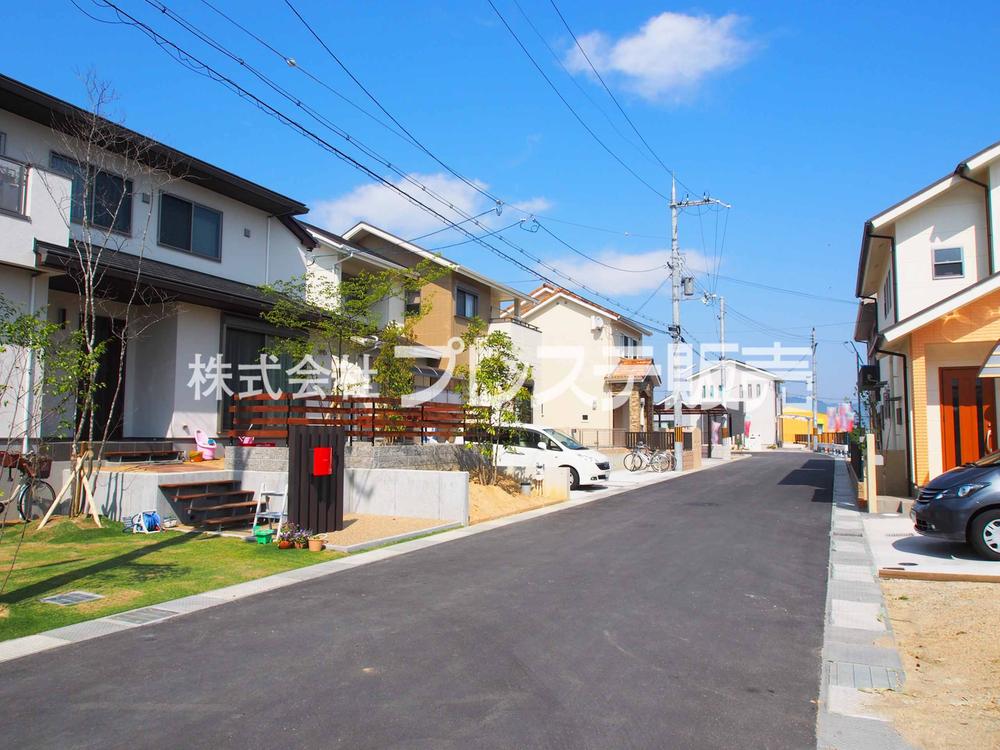 Local photo (in the subdivision) There is also a model house that can actually your preview ※ Since our attendant is not resident in the local, If you would like to be your tour of the local and model house, In advance to thank you for your contact.
現地写真(分譲地内)実際にご内覧いただけるモデルハウスもございます※現地に当社係員は常駐しておりませんので、現地やモデルハウスのご見学を希望される場合は、事前にご連絡をお願い致します。
Building plan example (exterior photos)建物プラン例(外観写真) 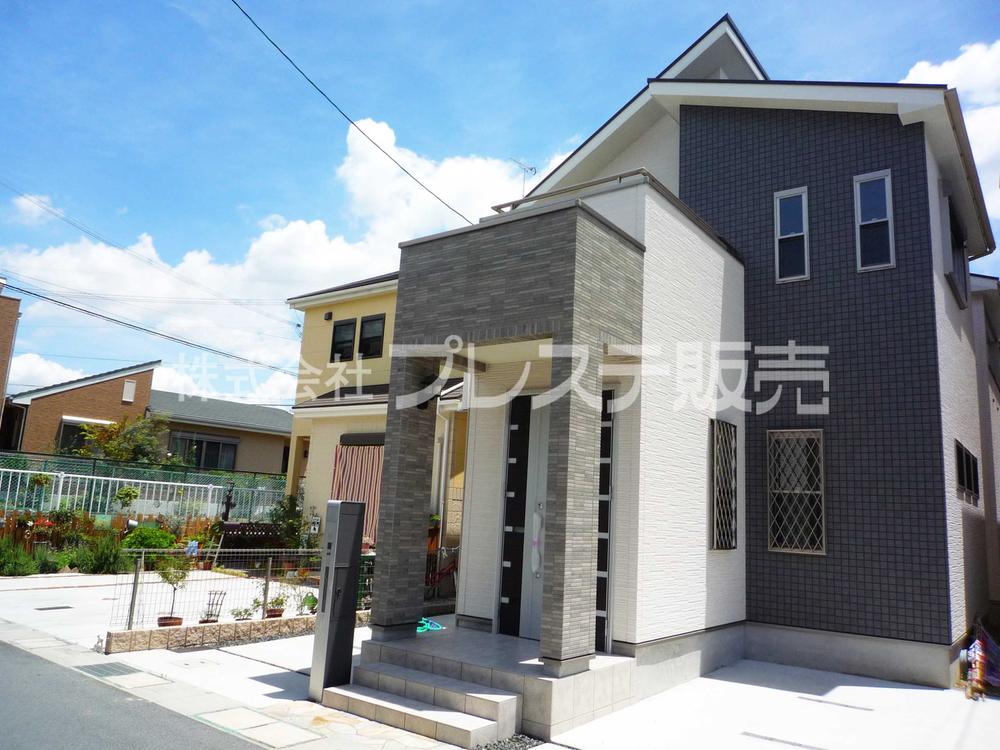 Building plan example ・ Building price 15 million yen (Exterior construction costs separately) ・ Building area 100.00m2
建物プラン例・建物価格1500万円(外構工事費別途)・建物面積100.00m2
Building plan example (introspection photo)建物プラン例(内観写真) 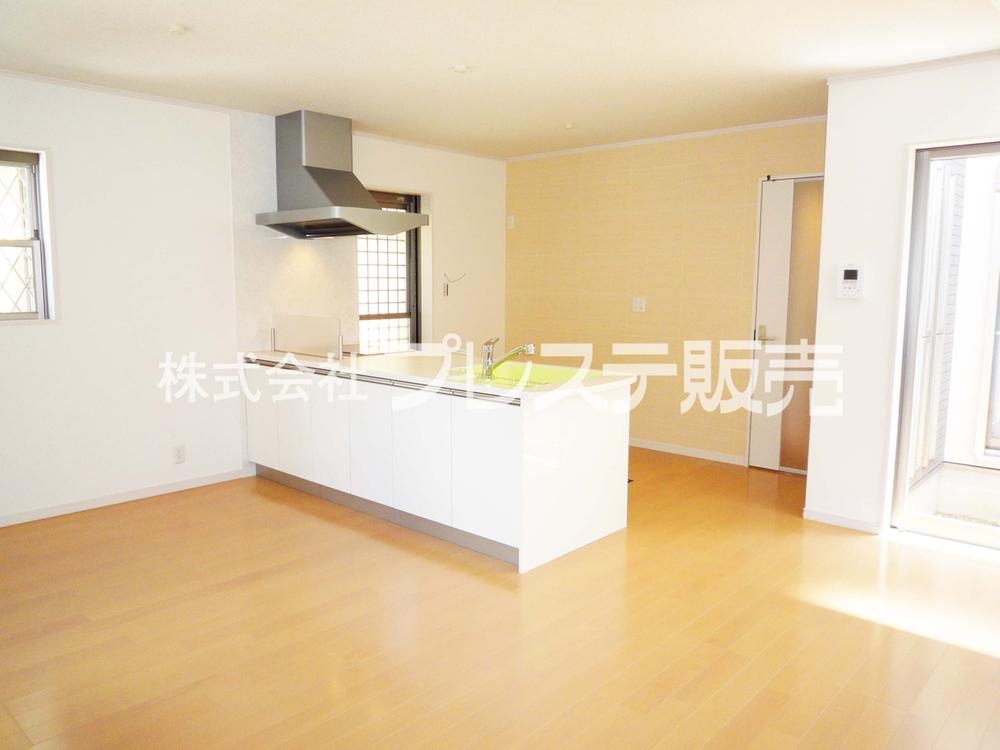 Building plan example ・ Building price 15 million yen ・ Building area 100.00m2
建物プラン例・建物価格1500万円・建物面積100.00m2
Local land photo現地土地写真 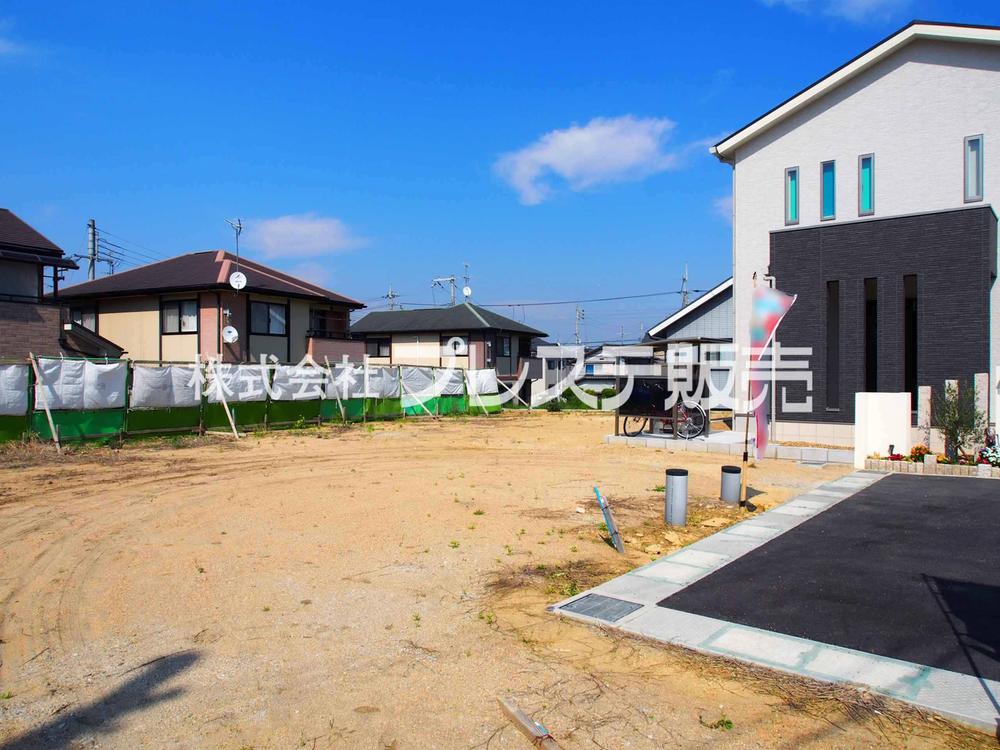 Local photo (No. 6 locations)
現地写真(6号地)
Building plan example (introspection photo)建物プラン例(内観写真) 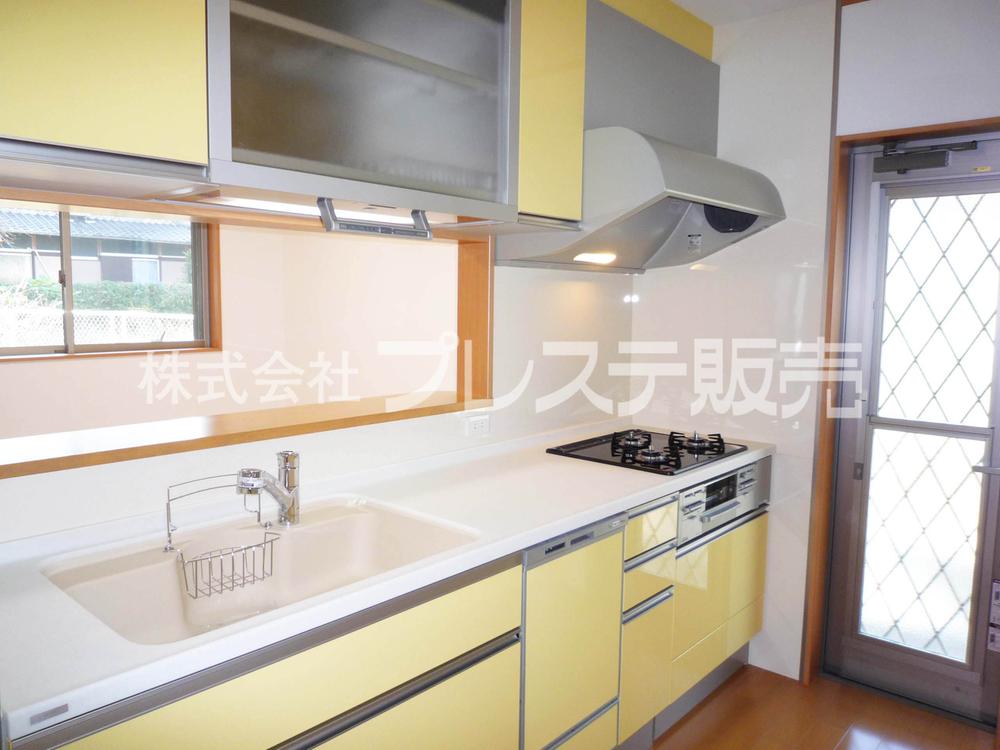 Building plan example ・ Building price 15 million yen ・ Building area 100.00m2
建物プラン例・建物価格1500万円・建物面積100.00m2
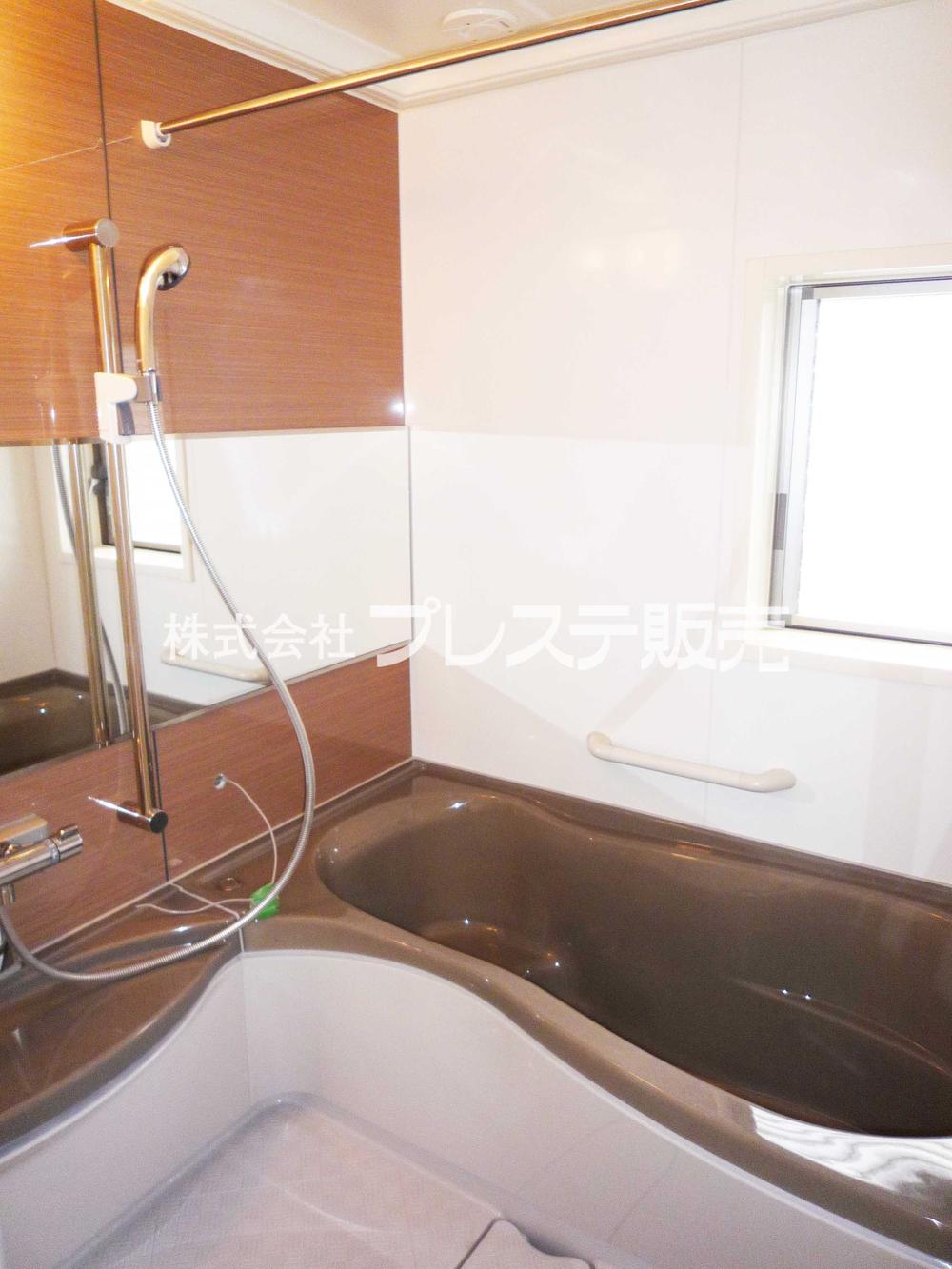 Building plan example ・ Building price 15 million yen ・ Building area 100.00m2
建物プラン例・建物価格1500万円・建物面積100.00m2
Building plan example (floor plan)建物プラン例(間取り図) 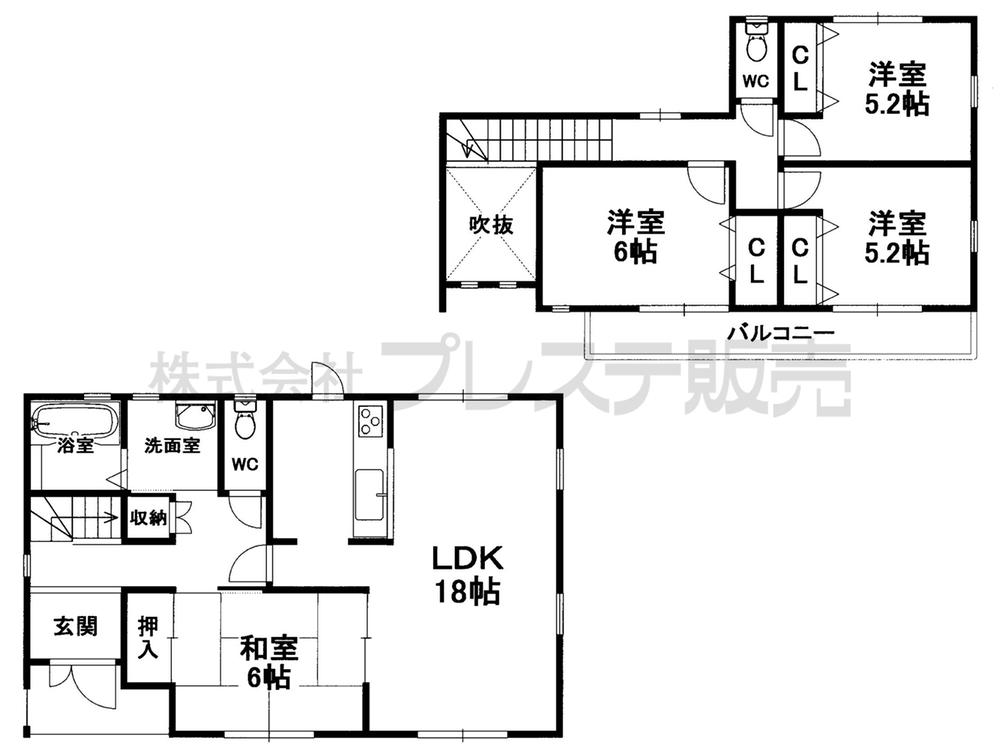 Building plan example (No. 6 locations) 4LDK, Land price 17.8 million yen, Land area 194.4 sq m , Building price 15 million yen, Building area 100.19 sq m
建物プラン例(6号地)4LDK、土地価格1780万円、土地面積194.4m2、建物価格1500万円、建物面積100.19m2
Location
| 







