Land/Building » Kansai » Nara Prefecture » Nara
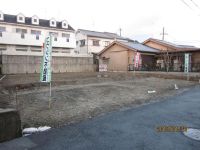 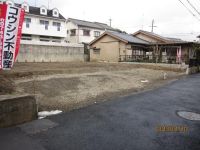
| | Nara, Nara Prefecture 奈良県奈良市 |
| Kintetsu Nara Line "Omiya" walk 17 minutes 近鉄奈良線「新大宮」歩17分 |
| Land 50 square meters or more, Super close, Yang per good, Siemens south road, A quiet residential area, Flat terrain, Building plan example there 土地50坪以上、スーパーが近い、陽当り良好、南側道路面す、閑静な住宅地、平坦地、建物プラン例有り |
| Land 50 square meters or more, Super close, Yang per good, Siemens south road, A quiet residential area, Flat terrain, Building plan example there 土地50坪以上、スーパーが近い、陽当り良好、南側道路面す、閑静な住宅地、平坦地、建物プラン例有り |
Features pickup 特徴ピックアップ | | Land 50 square meters or more / Super close / Yang per good / Siemens south road / A quiet residential area / Flat terrain / Building plan example there 土地50坪以上 /スーパーが近い /陽当り良好 /南側道路面す /閑静な住宅地 /平坦地 /建物プラン例有り | Price 価格 | | 19 million yen 1900万円 | Building coverage, floor area ratio 建ぺい率・容積率 | | Kenpei rate: 50%, Volume ratio: 80% 建ペい率:50%、容積率:80% | Sales compartment 販売区画数 | | 2 compartment 2区画 | Total number of compartments 総区画数 | | 2 compartment 2区画 | Land area 土地面積 | | 170.39 sq m ~ 170.4 sq m (51.54 tsubo ~ 51.54 tsubo) (measured) 170.39m2 ~ 170.4m2(51.54坪 ~ 51.54坪)(実測) | Driveway burden-road 私道負担・道路 | | Road width: 3.8m, Asphaltic pavement 道路幅:3.8m、アスファルト舗装 | Land situation 土地状況 | | Vacant lot 更地 | Address 住所 | | Nara, Nara Prefecture Horen-cho, 694-1 奈良県奈良市法蓮町694-1 | Traffic 交通 | | Kintetsu Nara Line "Omiya" walk 17 minutes 近鉄奈良線「新大宮」歩17分
| Related links 関連リンク | | [Related Sites of this company] 【この会社の関連サイト】 | Contact お問い合せ先 | | (Ltd.) steadiness Real Estate TEL: 0743-63-5423 Please inquire as "saw SUUMO (Sumo)" (株)恒心不動産TEL:0743-63-5423「SUUMO(スーモ)を見た」と問い合わせください | Expenses 諸費用 | | Other expenses: Wet contributions ・ Exterior construction costs ・ Home warranty insurance registration fee, Required separately その他諸費用:水道分担金・外構工事費・住宅瑕疵担保保険登録料、別途必要 | Land of the right form 土地の権利形態 | | Ownership 所有権 | Building condition 建築条件 | | With 付 | Time delivery 引き渡し時期 | | Three months after the contract 契約後3ヶ月 | Land category 地目 | | Residential land 宅地 | Use district 用途地域 | | One low-rise 1種低層 | Overview and notices その他概要・特記事項 | | Facilities: Public Water Supply, This sewage, City gas 設備:公営水道、本下水、都市ガス | Company profile 会社概要 | | <Seller> Nara Governor (2) No. 003771 (Ltd.) steadiness real estate Yubinbango632-0016 Nara Prefecture Tenri Kawaharajo cho 839-1 <売主>奈良県知事(2)第003771号(株)恒心不動産〒632-0016 奈良県天理市川原城町839-1 |
Local land photo現地土地写真 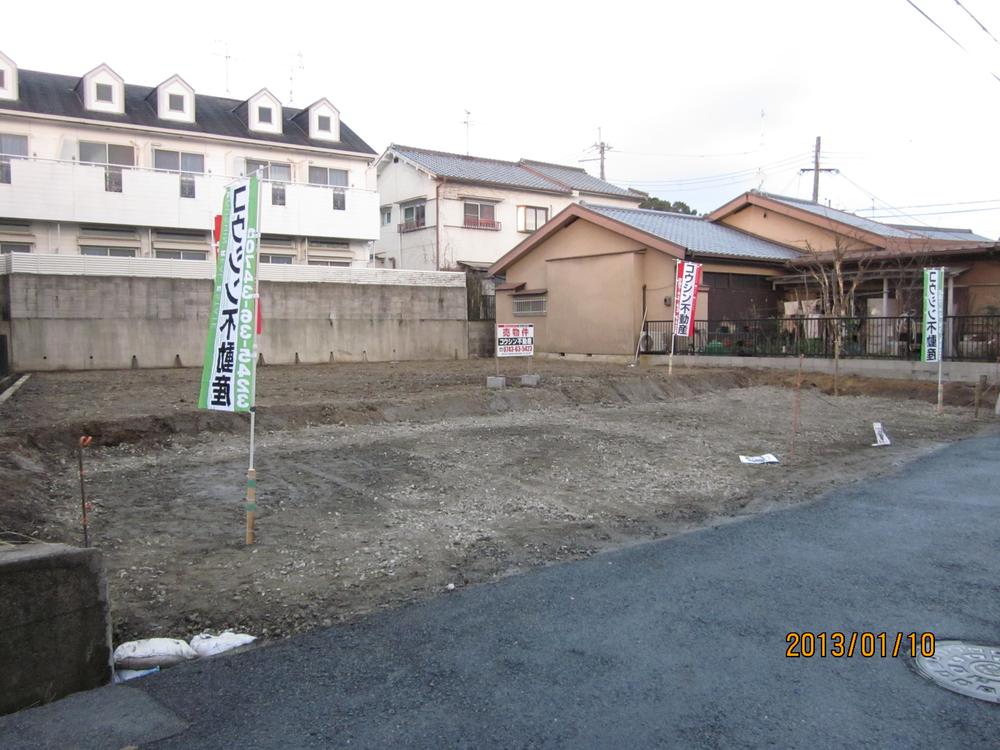 Local (January 2013) Shooting
現地(2013年1月)撮影
Local photos, including front road前面道路含む現地写真 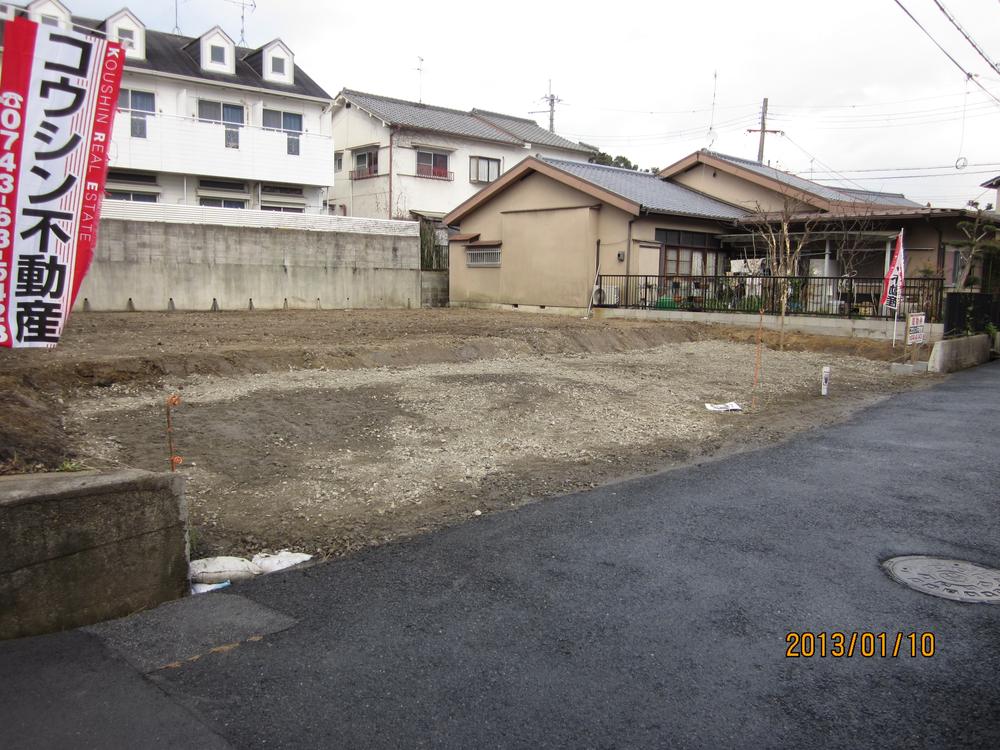 Local (January 2013) Shooting
現地(2013年1月)撮影
Local land photo現地土地写真 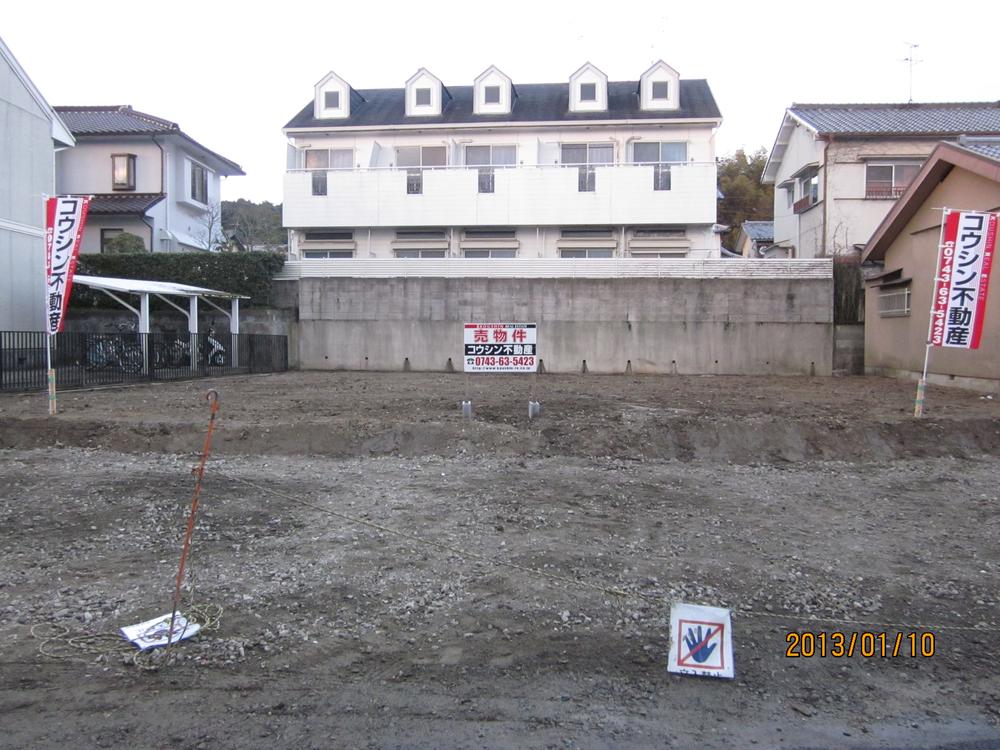 Local (January 2013) Shooting
現地(2013年1月)撮影
Building plan example (floor plan)建物プラン例(間取り図) 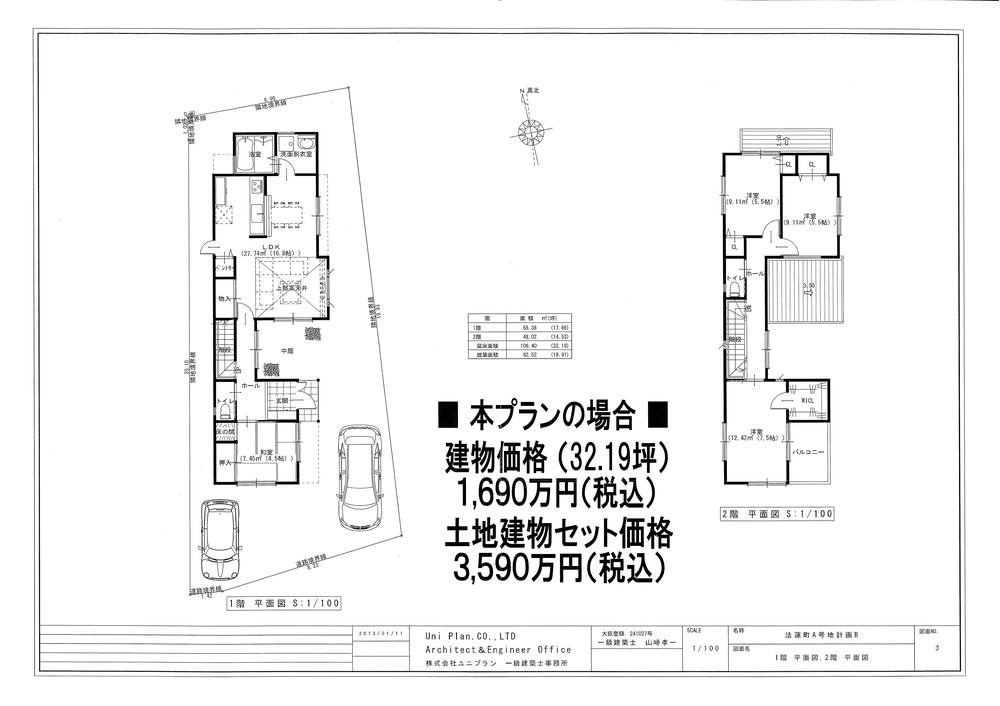 Building plan example 4LDK, Land price 19 million yen, Land area 170.39 sq m , Building price 16,900,000 yen, Building area 106.4 sq m
建物プラン例4LDK、土地価格1900万円、土地面積170.39m2、建物価格1690万円、建物面積106.4m2
Supermarketスーパー 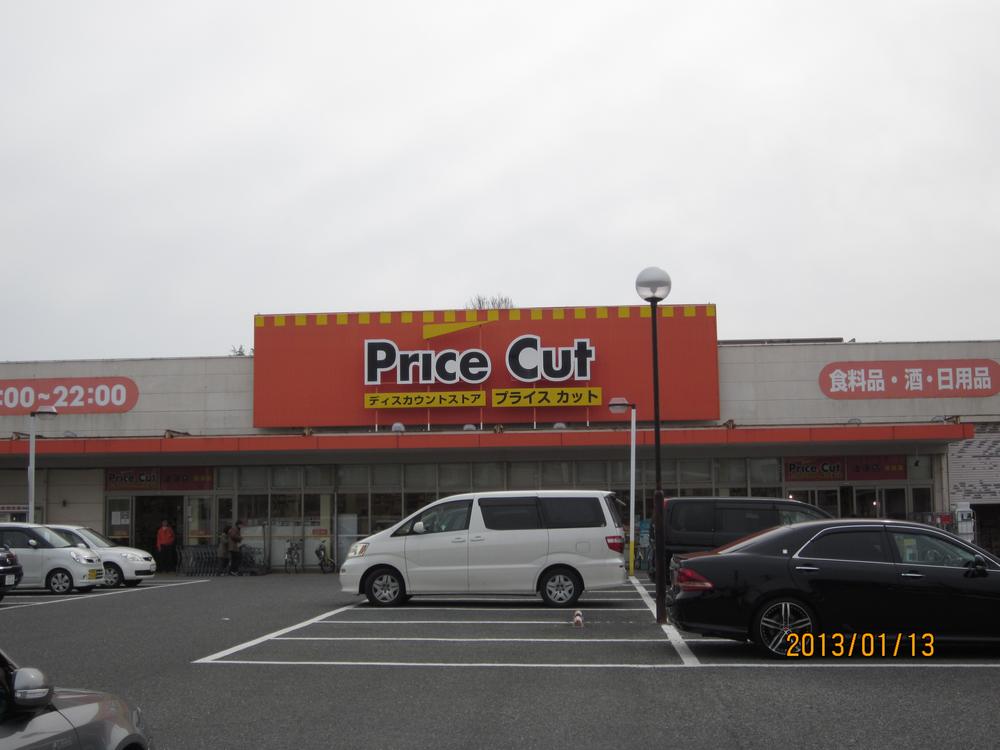 300m to the price cut
プライスカットまで300m
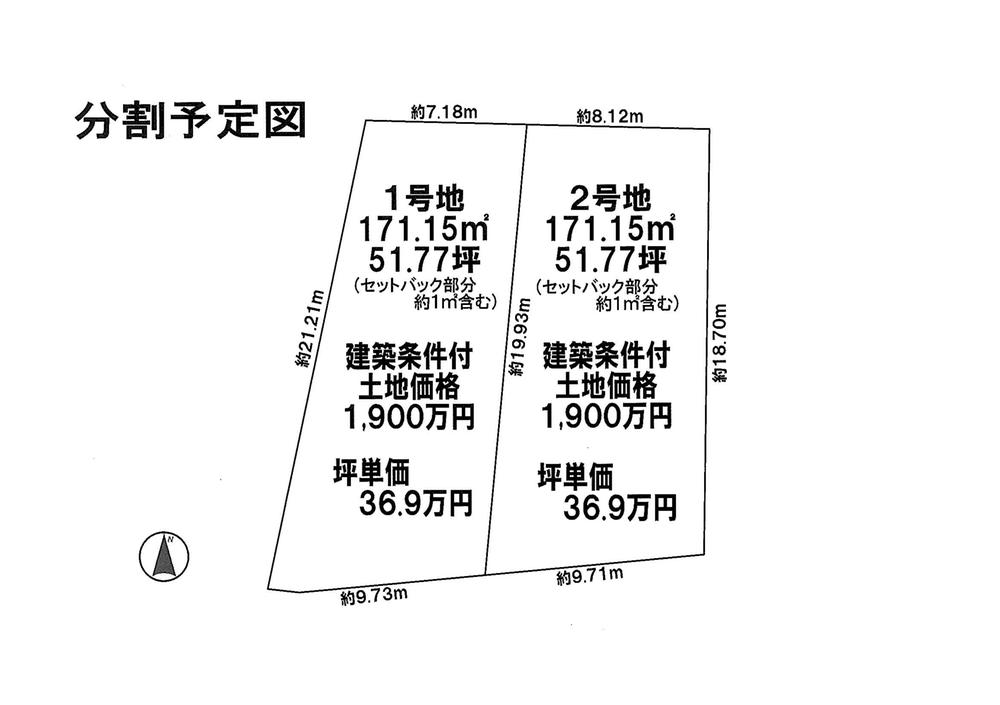 The entire compartment Figure
全体区画図
Drug storeドラッグストア 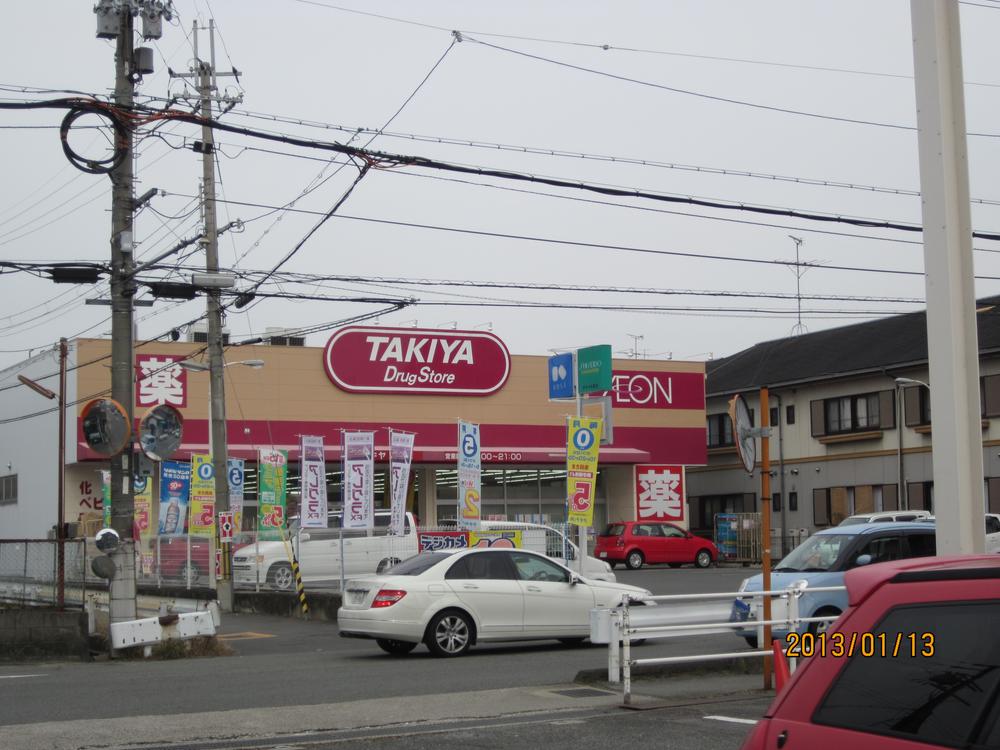 Uerushia Horen 187m to shop
ウエルシア法蓮店まで187m
Primary school小学校 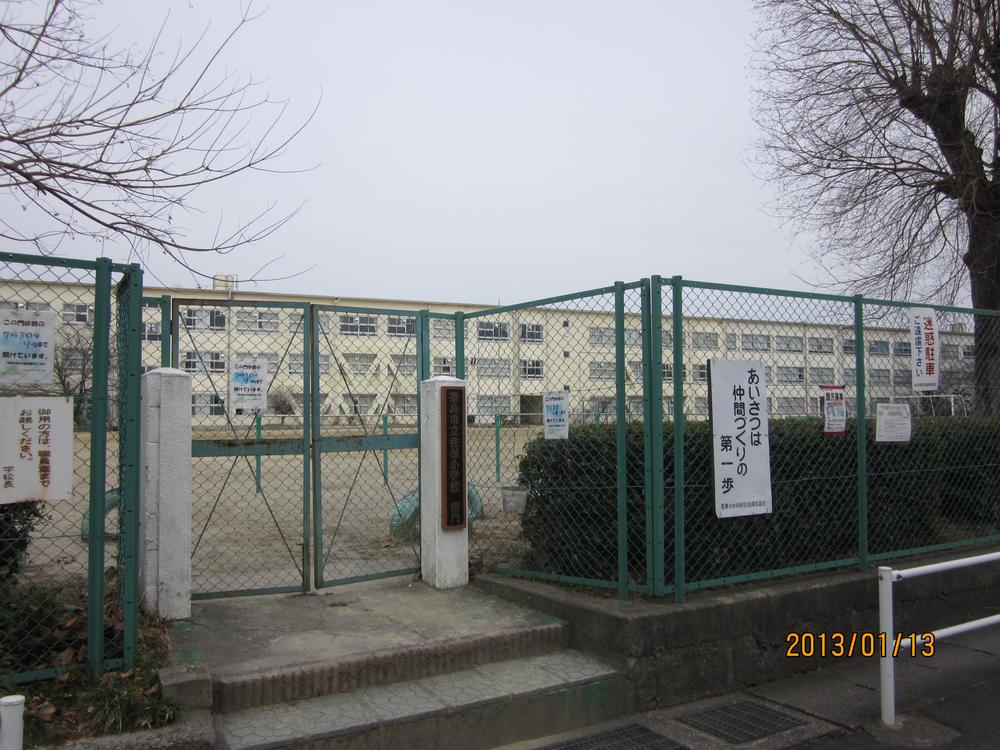 527m until the Nara Municipal Saho Elementary School
奈良市立佐保小学校まで527m
Location
|









