Land/Building » Kansai » Nara Prefecture » Nara
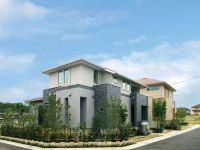 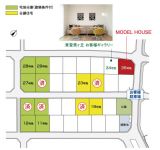
| | Nara, Nara Prefecture 奈良県奈良市 |
| Kintetsu Keihanna line "Gakken Nara Tomikeoka" walk 17 minutes 近鉄けいはんな線「学研奈良登美ヶ丘」歩17分 |
| Good living environment, Rich natural, And around the fulfilling life convenience facility, Shaping residential land of valuable 30 compartment was born on the stage of a certain value of life. 良好な住環境、豊かな自然、そして周囲の充実した生活利便施設、という価値ある生活の舞台に貴重な30区画の整形宅地が誕生しました。 |
| ■ Compartment area 200 sq m (about 60 square meters) or more of the shaped residential land, 30 compartment it appeared in a quiet residential area that has been made a good living environment development that takes advantage of the natural. ■ First-come-first-served basis application in accepting residential land sale in lots 6 compartment! ■区画面積200m2(約60坪)以上の整形宅地、30区画が自然を生かした良好な住環境づくりが行われてきた閑静な住宅街に登場です。■宅地分譲6区画を先着順申込受付中! |
Local guide map 現地案内図 | | Local guide map 現地案内図 | Features pickup 特徴ピックアップ | | 2 along the line more accessible / See the mountain / Yang per good / Siemens south road / A quiet residential area / Around traffic fewer / Corner lot / Starting station / Shaping land / Leafy residential area / City gas / Maintained sidewalk 2沿線以上利用可 /山が見える /陽当り良好 /南側道路面す /閑静な住宅地 /周辺交通量少なめ /角地 /始発駅 /整形地 /緑豊かな住宅地 /都市ガス /整備された歩道 | Property name 物件名 | | Pikon CollectionWalk AzumaTomikeoka 6-chome ・ Order residential land (with building conditions) ピーコンCollectionWalk 東登美ヶ丘6丁目・注文住宅用地(建築条件付) | Price 価格 | | 23,300,000 yen ~ 32,050,000 yen 2330万円 ~ 3205万円 | Building coverage, floor area ratio 建ぺい率・容積率 | | Building coverage: 40% (corner lot only 50%), Volume ratio: 60% 建ぺい率:40%(角地のみ50%)、容積率:60% | Sales compartment 販売区画数 | | 5 compartment 5区画 | Total number of compartments 総区画数 | | 30 compartment 30区画 | Land area 土地面積 | | 201.32 sq m ~ 234.57 sq m 201.32m2 ~ 234.57m2 | Driveway burden-road 私道負担・道路 | | Driveway burden: None, Road width: 8.4m ・ 6.3m ・ 6m ・ 4m 私道負担:なし、道路幅員:8.4m ・6.3m ・6m ・4m | Land situation 土地状況 | | Vacant lot 更地 | Construction completion time 造成完了時期 | | 2013 May completed already 平成25年5月完成済 | Address 住所 | | Nara Nara City East Tomikeoka 6-1876-8 奈良県奈良市東登美ヶ丘6-1876-8他 | Traffic 交通 | | Kintetsu Keihanna line "Gakken Nara Tomikeoka" walk 17 minutes
Kintetsu Keihanna line "Gakken Nara Tomikeoka" bus 5 Bunhigashi Tomikeoka 6-chome, walk 1 minute
Kintetsu Nara Line "Gakuenmae" bus 12 Bunhigashi Tomikeoka 6-chome, walk 1 minute 近鉄けいはんな線「学研奈良登美ヶ丘」歩17分
近鉄けいはんな線「学研奈良登美ヶ丘」バス5分東登美ヶ丘6丁目歩1分
近鉄奈良線「学園前」バス12分東登美ヶ丘6丁目歩1分
| Related links 関連リンク | | [Related Sites of this company] 【この会社の関連サイト】 | Contact お問い合せ先 | | AzumaTomi months hill customers gallery TEL: 0742-31-8193 Please inquire as "saw SUUMO (Sumo)" 東登美ヶ丘お客様ギャラリーTEL:0742-31-8193「SUUMO(スーモ)を見た」と問い合わせください | Sale schedule 販売スケジュール | | "AzumaTomikeoka 6-chome" is, 60 square meters or more of residential land is located 30 compartment, This is the last subdivision of livable environment in which well-appointed living infrastructure that has been developed from 1960. Of course, the views of the Mount Ikoma and natural if overlooks around, There is a construction plan of the park to the person subdivision within, Is a city of environment that can child-rearing with a room in the green. Although life in the vibrant city that convenience is also good, At a distance only slightly from the liveliness, What life is how to play a relaxing time in the green? . 『東登美ヶ丘6丁目』 は、60坪以上の住宅用地が30区画あり、1960年から開発されてきた生活基盤の整った暮らしやすい環境の最後の分譲地です。周りを見渡せば生駒山や自然を望めるのはもちろん、当分譲地内にも公園の造成計画があり、緑の中でゆとりを持って子育てができる環境のある街です。利便性のある賑やかな街での暮らしもいいですが、賑やかさから少しだけ距離を置いて、緑の中でゆったりとした時間を奏でる暮らしはいかがでしょうか?是非一度ご来場ください。 | Land of the right form 土地の権利形態 | | Ownership 所有権 | Building condition 建築条件 | | With 付 | Time delivery 引き渡し時期 | | Consultation 相談 | Land category 地目 | | Residential land 宅地 | Use district 用途地域 | | One low-rise 1種低層 | Other limitations その他制限事項 | | Height ceiling Yes, Building area maximum Yes, Setback Yes 高さ最高限度有、建物面積最高限度有、壁面後退有 | Overview and notices その他概要・特記事項 | | Facilities: Nara public water supply, Nara public sewer, Osaka Gas Co., Ltd., Kansai Electric Power Co., Ltd., NTT West Corp., Kintetsu Cable Network 設備:奈良市公共上水道、奈良市公共下水道、大阪ガス(株)、関西電力(株)、NTT西日本(株)、近鉄ケーブルネットワーク | Company profile 会社概要 | | <Seller> Minister of Land, Infrastructure and Transport (11) No. 002093 Land, Infrastructure and Construction Co., Ltd. Yubinbango534-0024 Osaka-shi, Osaka Miyakojima-ku Higashinoda cho 2-9-7 <売主>国土交通大臣(11)第002093号国土建設(株)〒534-0024 大阪府大阪市都島区東野田町2-9-7 |
Local photos, including front road前面道路含む現地写真 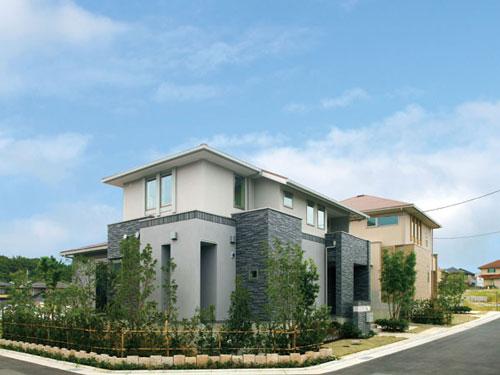 Local (10 May 2013) to relax and inclined toward the shooting southeast, Because the tiers like residential land, It is possible to plan the excellent house in daylight.
現地(2013年10月)撮影南東に向かってゆったりと傾斜する、ひな壇状の宅地なので、採光に優れた住宅を計画することが可能です。
The entire compartment Figure全体区画図 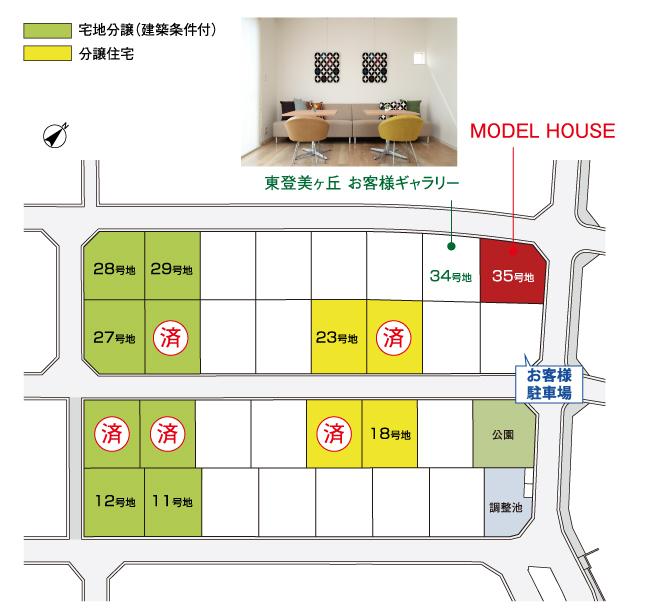 Compartment area 200 sq m (about 60 square meters) or more of the shaped residential land, 30 compartment it appeared in a quiet residential area that has been made a good living environment development that takes advantage of the natural.
区画面積200m2(約60坪)以上の整形宅地、30区画が自然を生かした良好な住環境づくりが行われてきた閑静な住宅街に登場です。
Other localその他現地 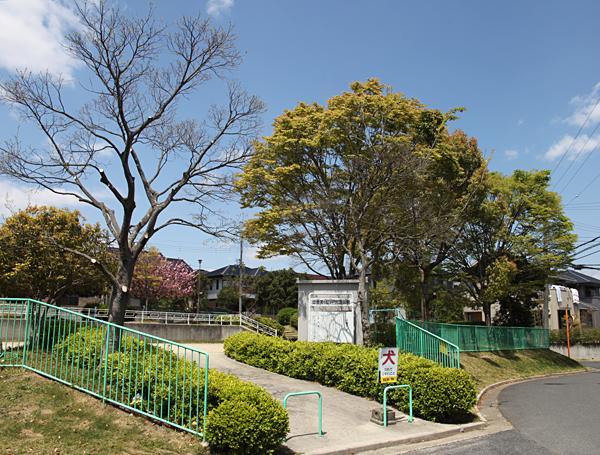 I went one from Oshikuma Mayumi line, There is a quiet living environment. From the beginning of development of the 1985's, Good environmental planning have been done by taking advantage of natural.
押熊真弓線からひとつ入った、静かな住環境があります。昭和60年代の開発当初から、自然を生かした良好な環境づくりが行われてきました。
Compartment figure区画図 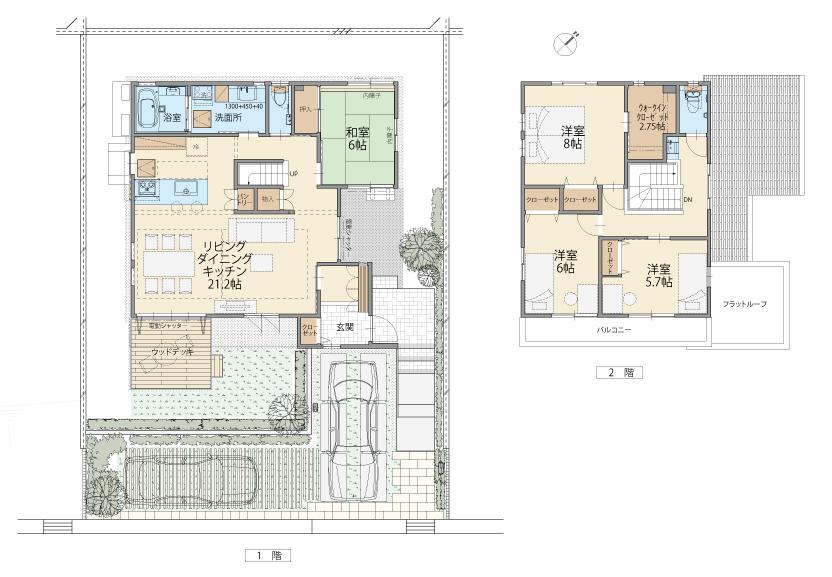 Land price 28,120,000 yen, Land area 219.13 sq m
土地価格2812万円、土地面積219.13m2
Model house photoモデルハウス写真 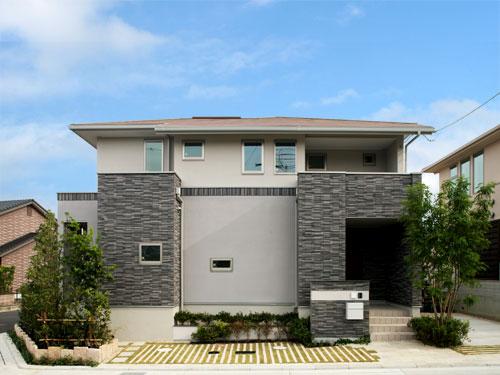 The entrance of the city block, Taking advantage of the site conditions blessed that corner lot, Airy and bright and open around, And it was to cherish the privacy, This house, which stood on the people's point of view to live.
街区の入り口、角地という恵まれた敷地条件を活かして、周りに開いていて明るくて風通しが良く、且つプライバシーを大切にした、住む人の視点に立った住まいです。
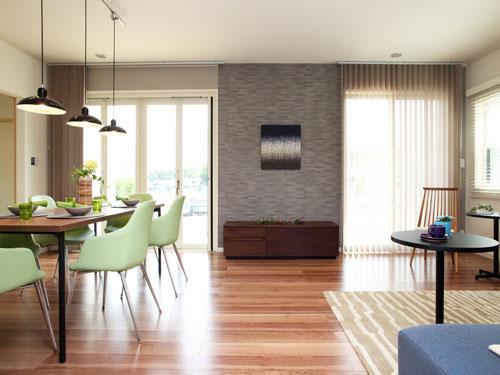 Living arrangements were considered to lighting during the day ・ Dining, High ceiling specification (H = 2600) and wide span design of. Also open to exit the line of sight to the side of the road through the Japanese-style room of continued.
日中の採光にも配慮した配置のリビング・ダイニングは、高天井仕様(H=2600)とワイドスパンの設計。続きの和室を通じて道路側にも開放的に視線が抜けます。
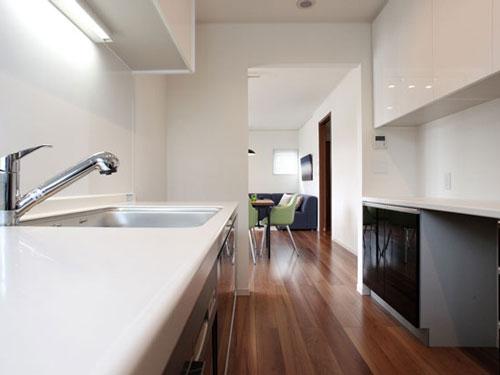 Easy-to-use kitchen, Dining and moderately also lead while increasing the independence, Also has the excellent facilities placed in the housework leads to water around.
使い勝手のよいキッチンは、独立性を高めながらもダイニングとほどよくつながり、水廻りへの家事導線にも優れた設備配置としています。
Primary school小学校 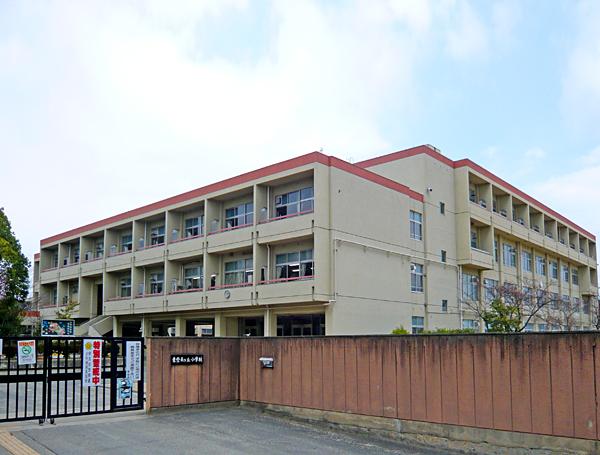 AzumaTomi months hill to elementary school 595m
東登美ヶ丘小学校まで595m
Kindergarten ・ Nursery幼稚園・保育園 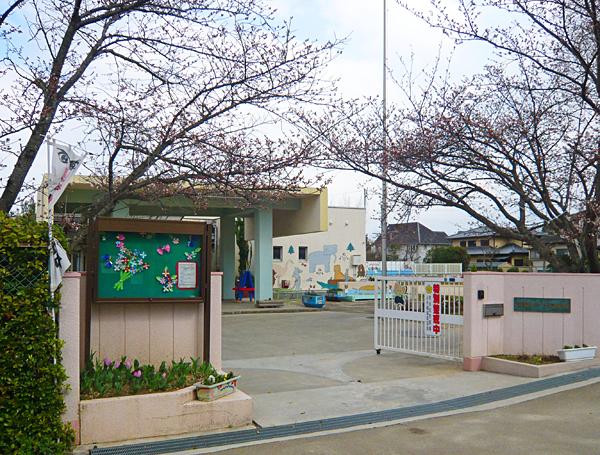 Tomigaoka to kindergarten 750m
登美ヶ丘幼稚園まで750m
Supermarketスーパー 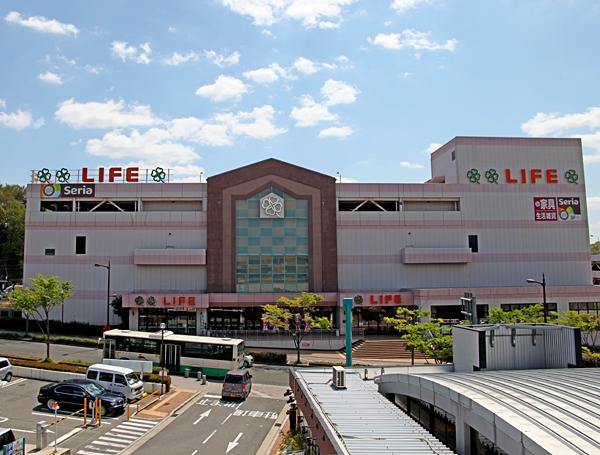 900m to LIFE
LIFEまで900m
Hospital病院 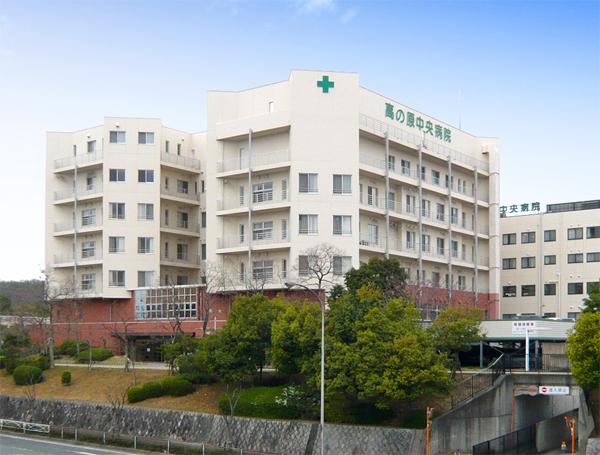 Takanohara 3300m to the central hospital
高の原中央病院まで3300m
Other Environmental Photoその他環境写真 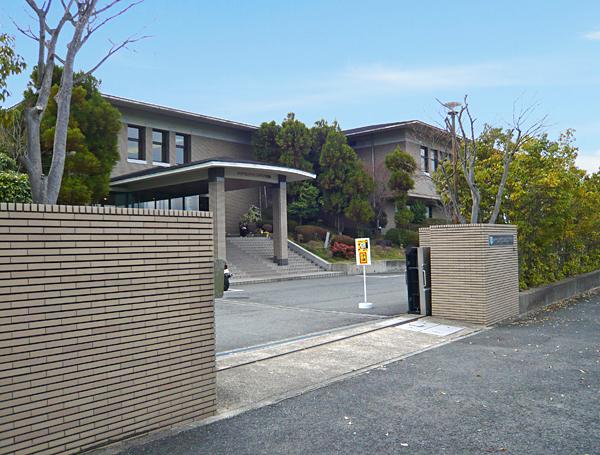 680m to diamond tennis club Gakuenmae
ダイヤモンドテニスクラブ学園前まで680m
Shopping centreショッピングセンター 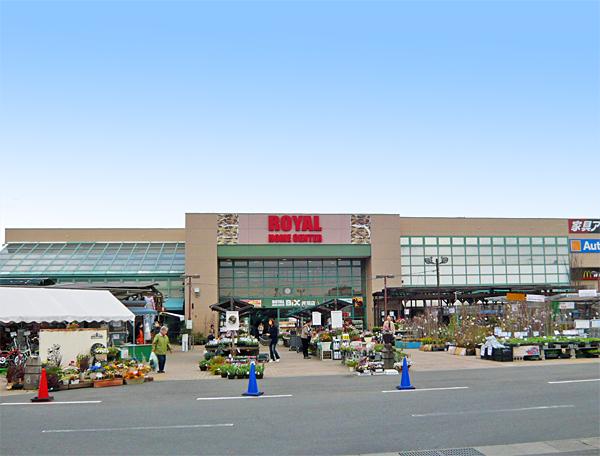 ROYAL Until BIX 1020m
ROYAL BIXまで1020m
Junior high school中学校 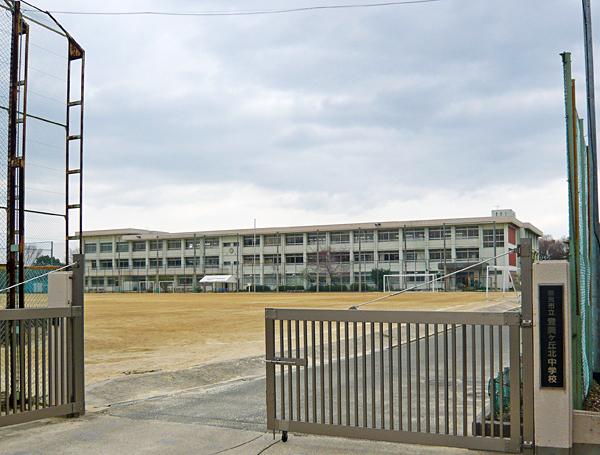 AzumaTomi months Okakita until junior high school 710m
東登美ヶ丘北中学校まで710m
Kindergarten ・ Nursery幼稚園・保育園 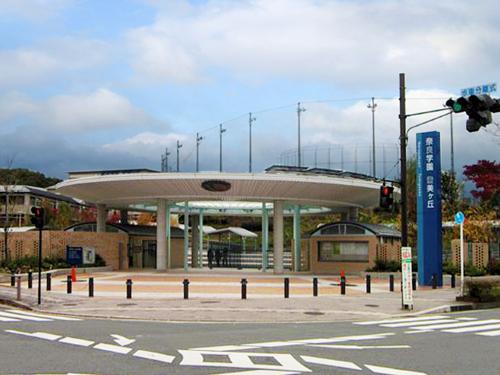 Naragakuen 1409m to kindergarten
奈良学園幼稚園まで1409m
Hospital病院 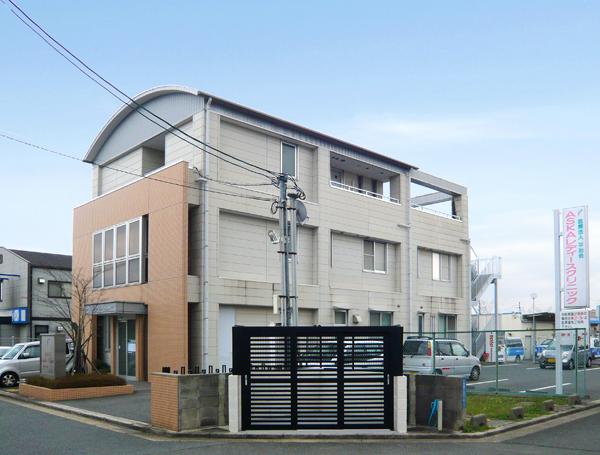 ASKA 375m to Ladies Clinic
ASKAレディースクリニックまで375m
Local guide map現地案内図 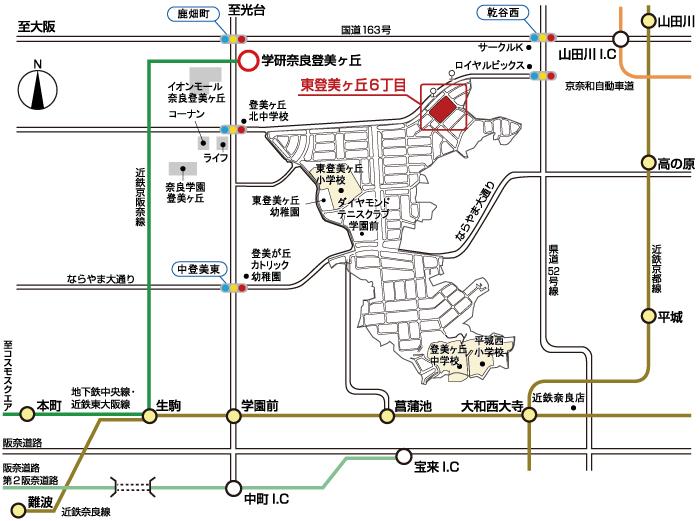 Wide-area guide map
広域案内図
Route map路線図 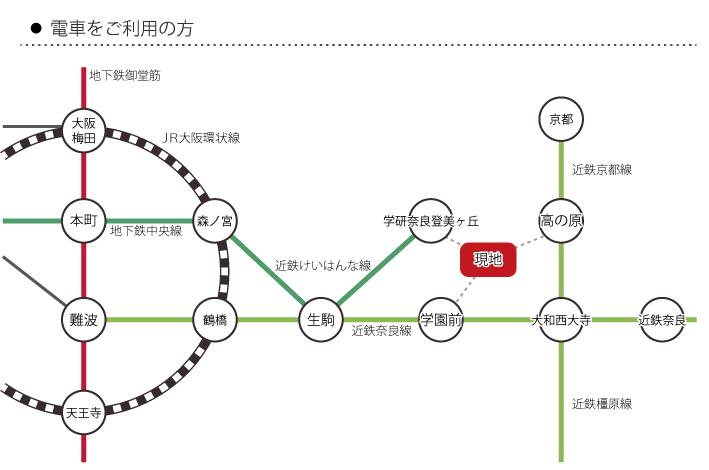 From 3 Station is accessible.
3駅からアクセス可能です。
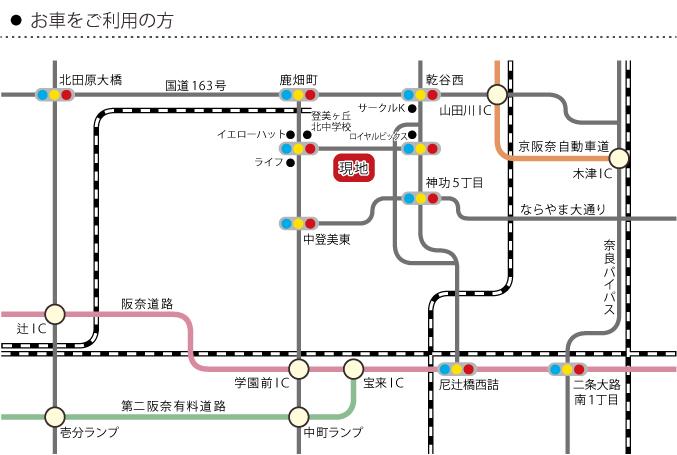 Access view
交通アクセス図
Building plan example (Perth ・ appearance)建物プラン例(パース・外観) 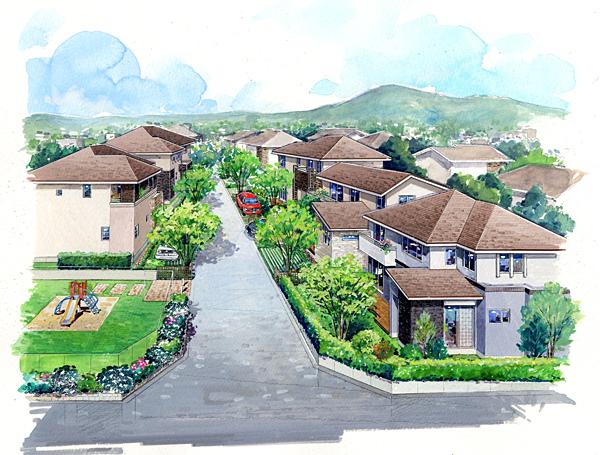 Assimilated to life, Garden as a living space. Rather than a pompous English Garden, I want to enjoy in a free atmosphere, which pulled out the power of the shoulder.
暮らしに溶け込んだ、生活空間としての庭。気取ったイングリッシュガーデンではなく、肩の力を抜いた自由な雰囲気で楽しみたい。
Local land photo現地土地写真 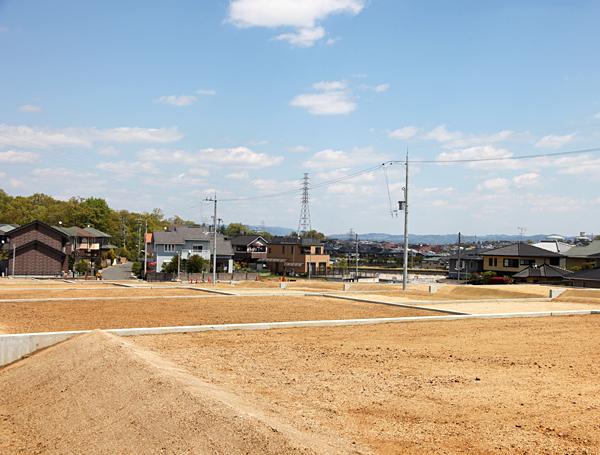 And minimize the height difference between the road, It gave a construction plan. I want to approach as much as possible from the road to the flat. It is also recommended to such people.
道路との高低差をできるだけ少なくした、造成計画を行いました。できるだけ道路からフラットにアプローチしたい。そんな方にもお勧めです。
Compartment figure区画図 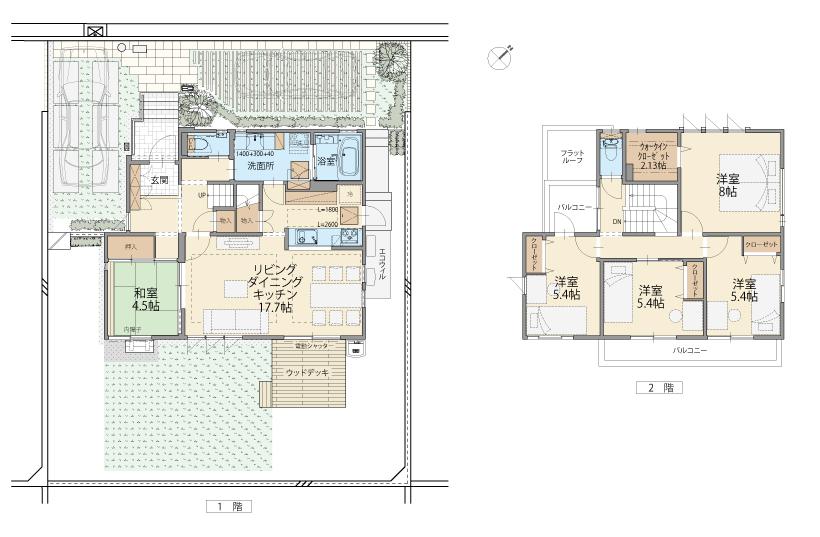 ASKA 375m to Ladies Clinic
ASKAレディースクリニックまで375m
Location
|























