Land/Building » Kansai » Nara Prefecture » Nara
 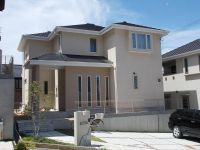
| | Nara, Nara Prefecture 奈良県奈良市 |
| Kintetsu Nara Line "Yamato Saidaiji" walk 21 minutes 近鉄奈良線「大和西大寺」歩21分 |
Property name 物件名 | | Soleil Ayameike Sugawara-cho ソレイユあやめ池菅原町 | Price 価格 | | 10,630,000 yen ~ 13,340,000 yen 1063万円 ~ 1334万円 | Building coverage, floor area ratio 建ぺい率・容積率 | | Kenpei rate: 40%, Volume ratio: 60% 建ペい率:40%、容積率:60% | Sales compartment 販売区画数 | | 5 compartment 5区画 | Total number of compartments 総区画数 | | 12 compartment 12区画 | Land area 土地面積 | | 169.75 sq m ~ 180.23 sq m (registration) 169.75m2 ~ 180.23m2(登記) | Driveway burden-road 私道負担・道路 | | Road width: 6m 道路幅:6m | Land situation 土地状況 | | Not construction 未造成 | Construction completion time 造成完了時期 | | Heisei scheduled to be completed 26 years in late January 平成26年1月下旬完了予定 | Address 住所 | | Nara, Nara Prefecture Sugawara-cho 奈良県奈良市菅原町 | Traffic 交通 | | Kintetsu Nara Line "Yamato Saidaiji" walk 21 minutes
Nara Kotsu "Hikita" walk 2 minutes Kintetsu Nara Line "Gakuenmae" 10 minutes Ayumi Hikita 2 minutes by bus 近鉄奈良線「大和西大寺」歩21分
奈良交通「疋田」歩2分近鉄奈良線「学園前」バス10分疋田歩2分
| Related links 関連リンク | | [Related Sites of this company] 【この会社の関連サイト】 | Contact お問い合せ先 | | Soleil Ayameike Sugawara-cho Sales center TEL: 06-6222-5204 (mobile phone ・ Also available from PHS. ) Please contact the "saw SUUMO (Sumo)" ソレイユあやめ池菅原町 販売センターTEL:06-6222-5204(携帯電話・PHSからもご利用いただけます。)「SUUMO(スーモ)を見た」と問い合わせください | Event information イベント情報 | | Local tours (Please be sure to ask in advance) schedule / Every Saturday, Sunday and public holidays time / 10:00 ~ 17:00 現地見学会(事前に必ずお問い合わせください)日程/毎週土日祝時間/10:00 ~ 17:00 | Most price range 最多価格帯 | | 11 million yen (5 compartment) 1100万円台(5区画) | Land of the right form 土地の権利形態 | | Ownership 所有権 | Building condition 建築条件 | | With 付 | Land category 地目 | | Rice field 田 | Use district 用途地域 | | One low-rise 1種低層 | Overview and notices その他概要・特記事項 | | Facilities: Public Water Supply, This sewage, City gas, Development permit number: Nara directive MiyakoSeiHiraku No. 13A-28 設備:公営水道、本下水、都市ガス、開発許可番号:奈良市指令都整開第13A-28号 | Company profile 会社概要 | | <Seller> governor of Osaka (3) No. 050373 (company) Osaka Building Lots and Buildings Transaction Dealers Association three Tsusumi Ken Corporation Yubinbango541-0048, Chuo-ku, Osaka-shi Kawaramachi 2-4-5 <売主>大阪府知事(3)第050373号(社)大阪府宅地建物取引業協会三都住建(株)〒541-0048 大阪府大阪市中央区瓦町2-4-5 |
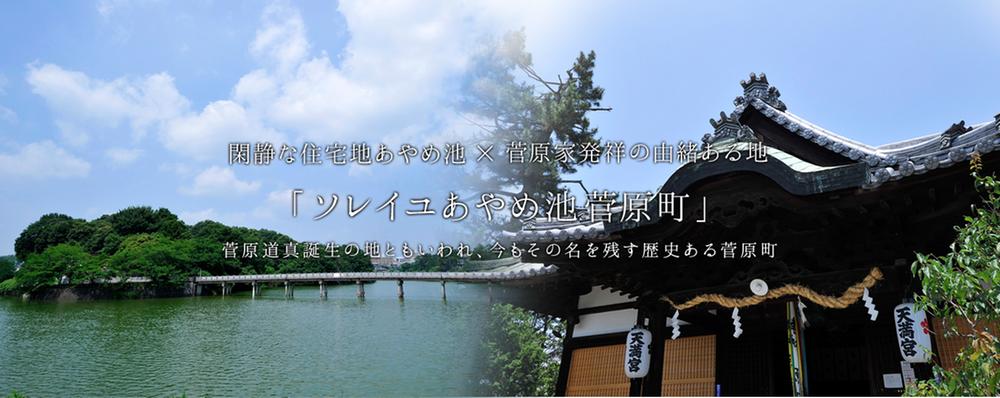 Other local
その他現地
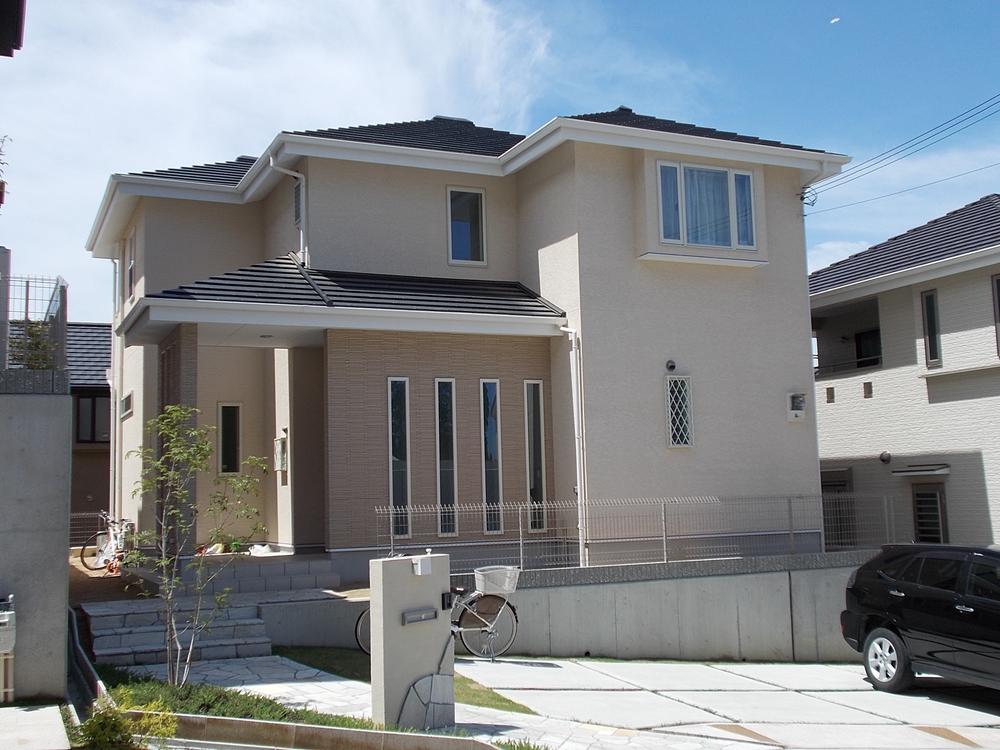 Building plan example (exterior photos)
建物プラン例(外観写真)
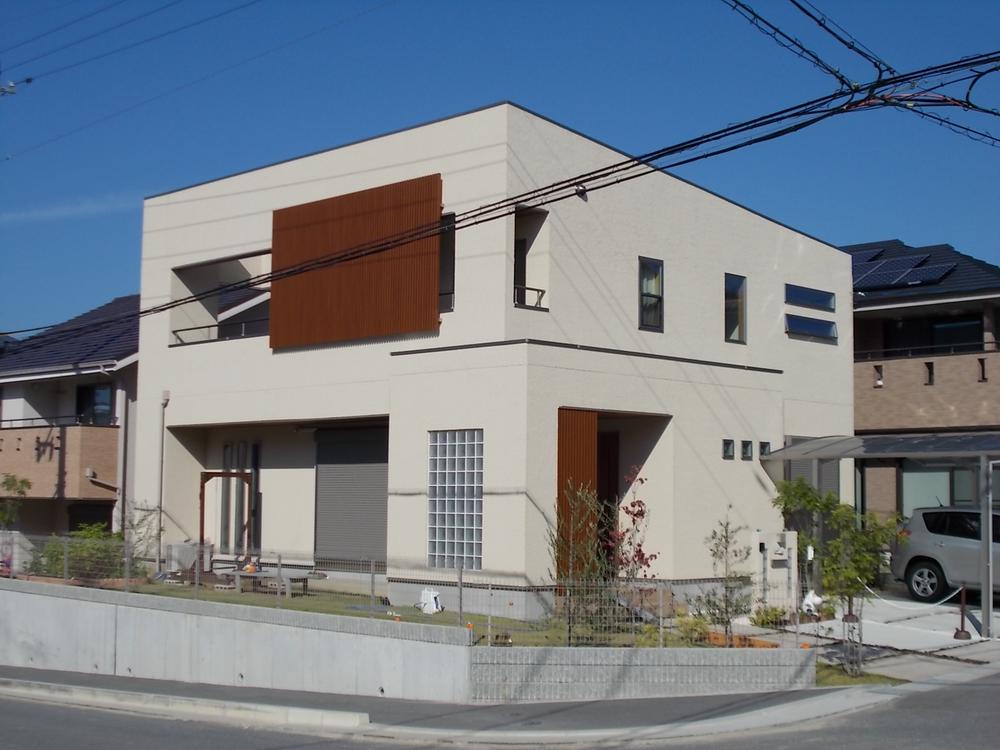 Building plan example (exterior photos)
建物プラン例(外観写真)
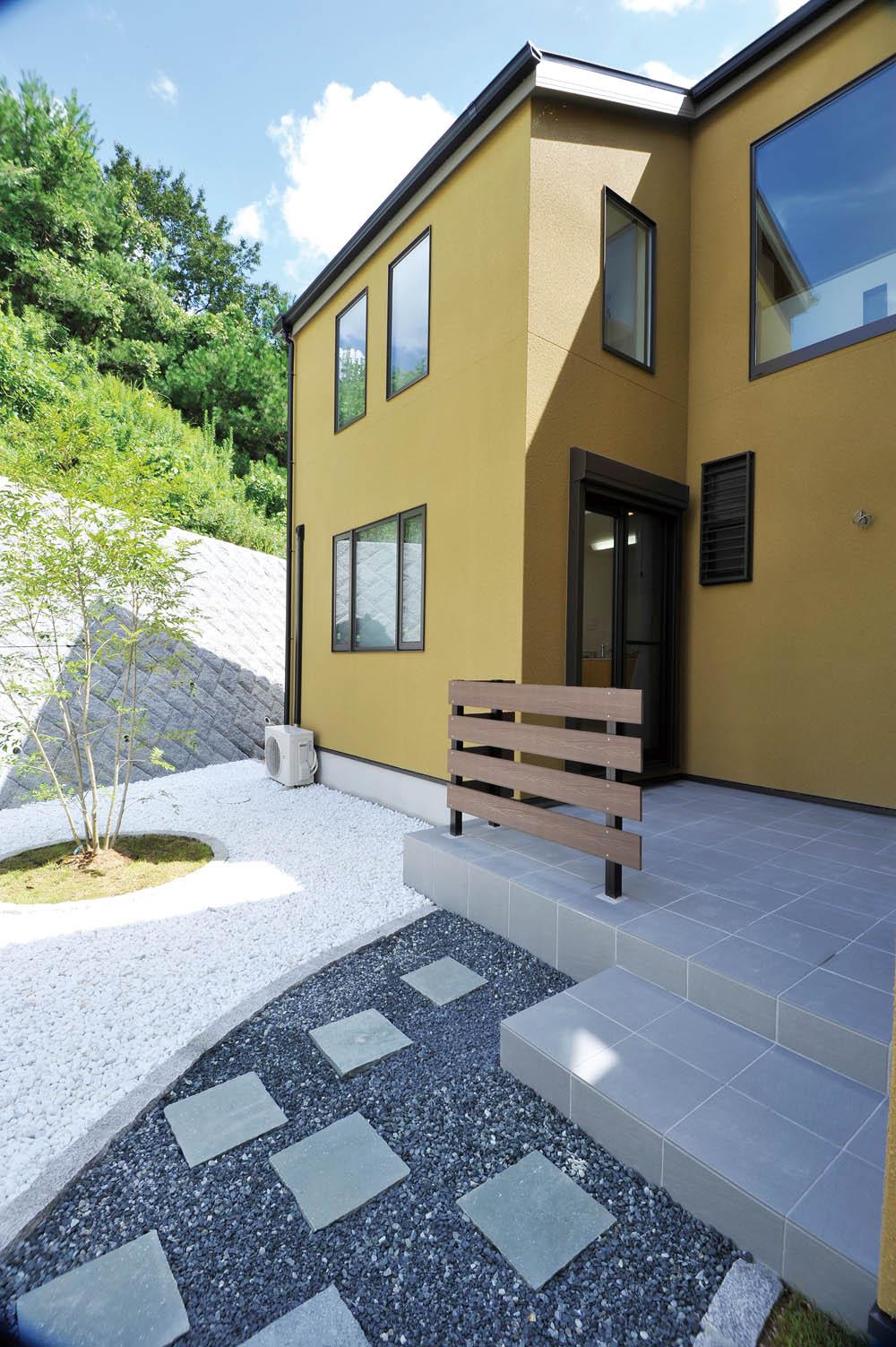 Building plan example (exterior photos)
建物プラン例(外観写真)
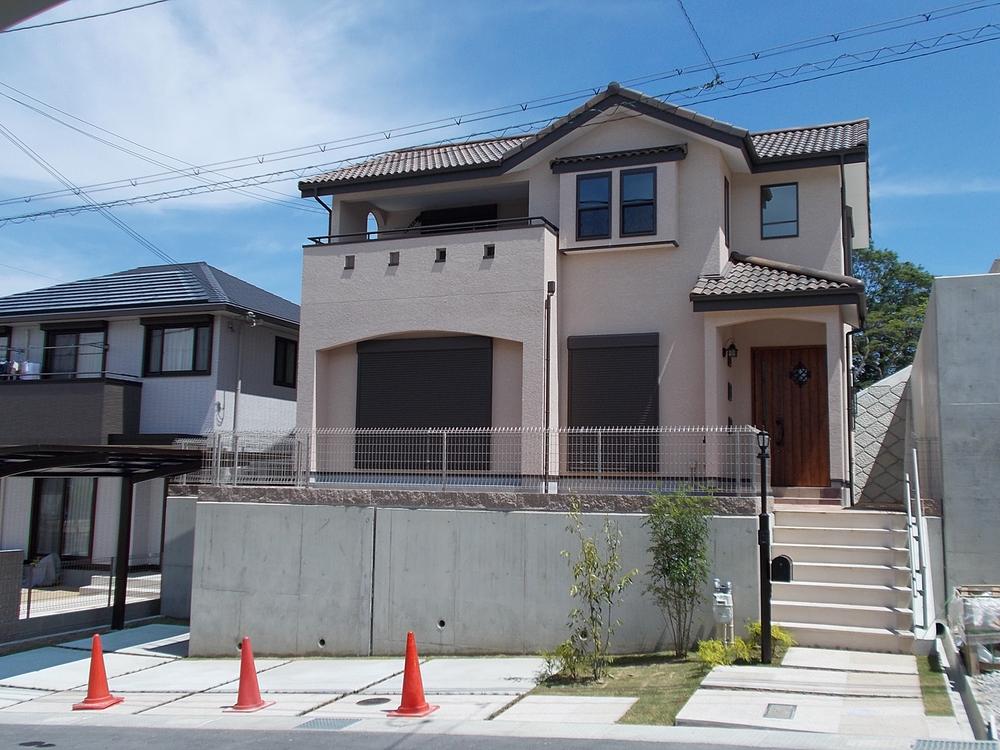 Building plan example (exterior photos)
建物プラン例(外観写真)
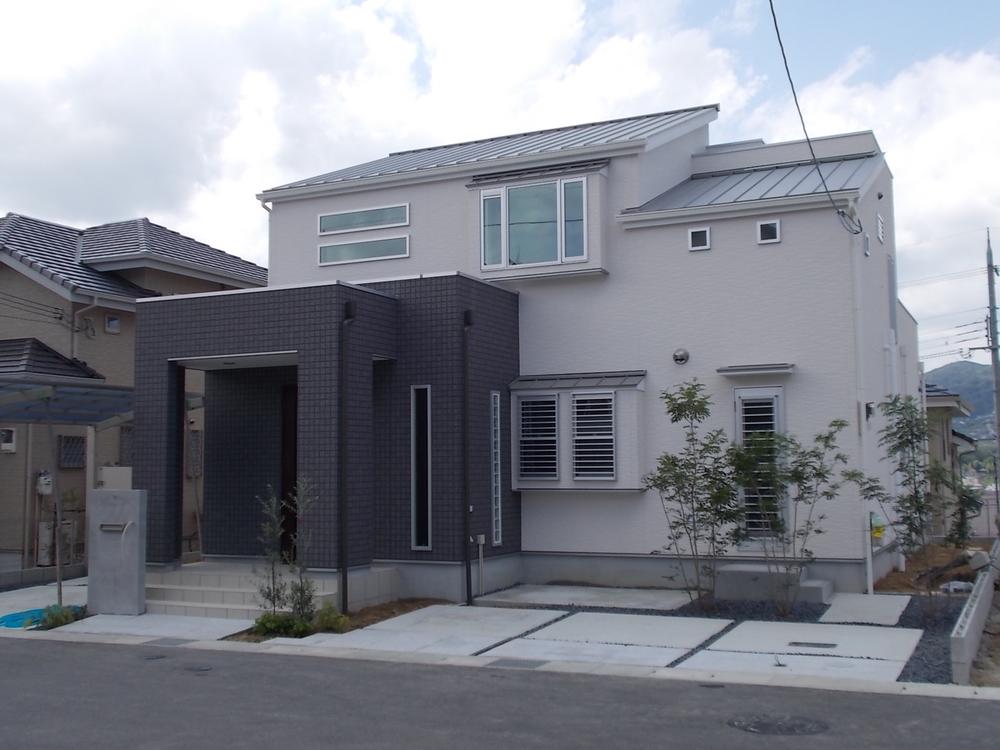 Building plan example (exterior photos)
建物プラン例(外観写真)
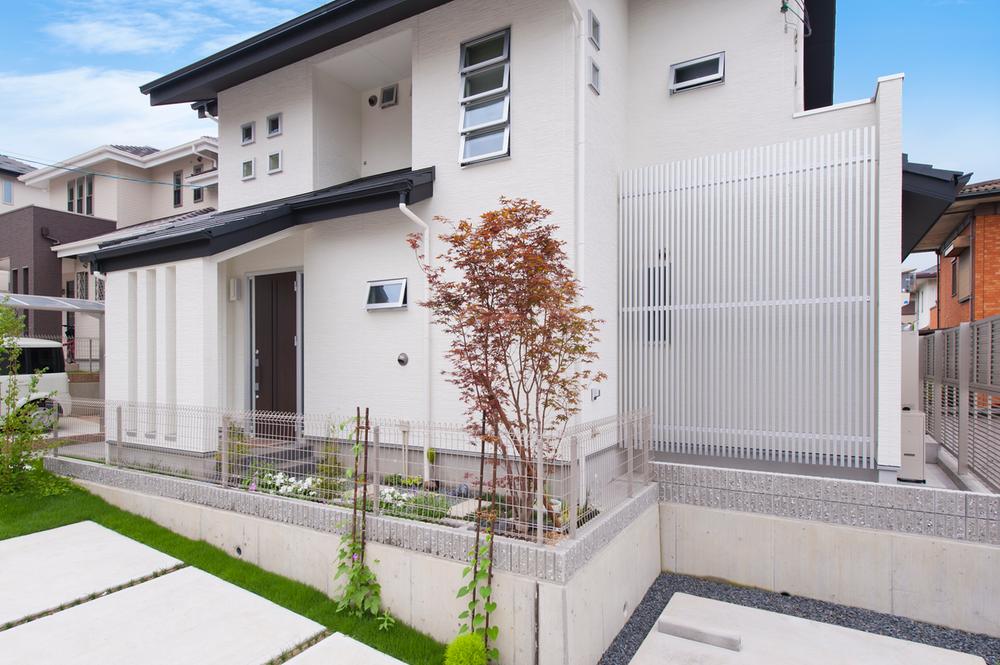 Building plan example (exterior photos)
建物プラン例(外観写真)
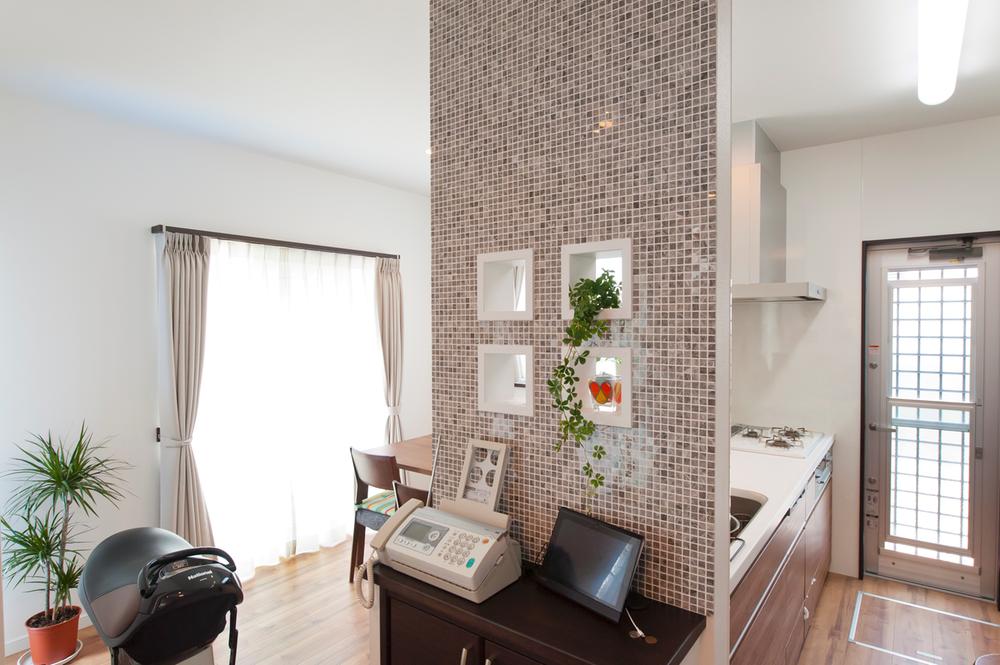 Building plan example (introspection photo)
建物プラン例(内観写真)
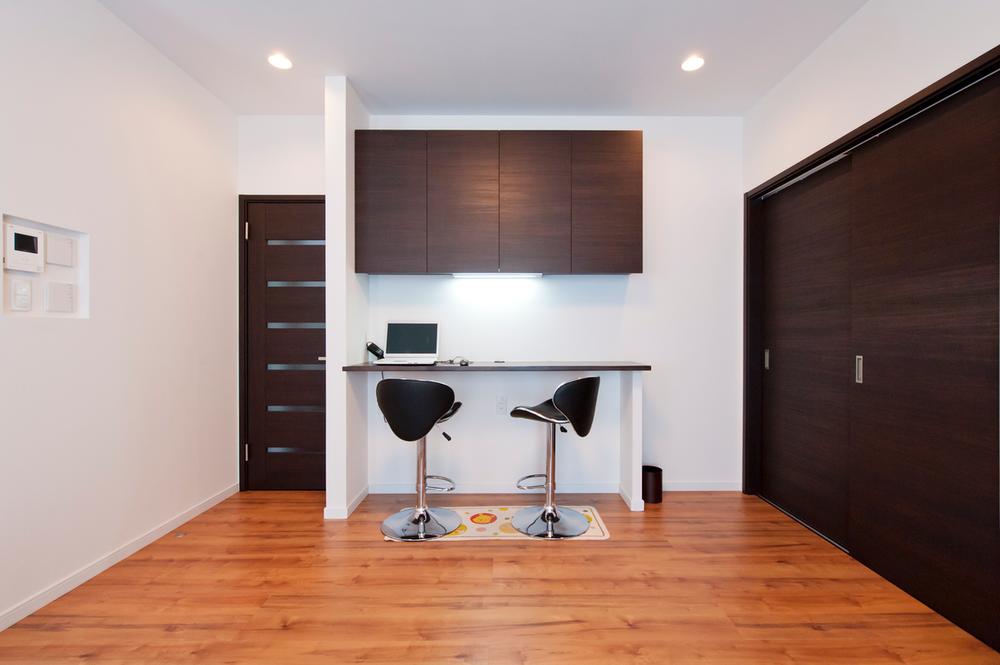 Building plan example (introspection photo)
建物プラン例(内観写真)
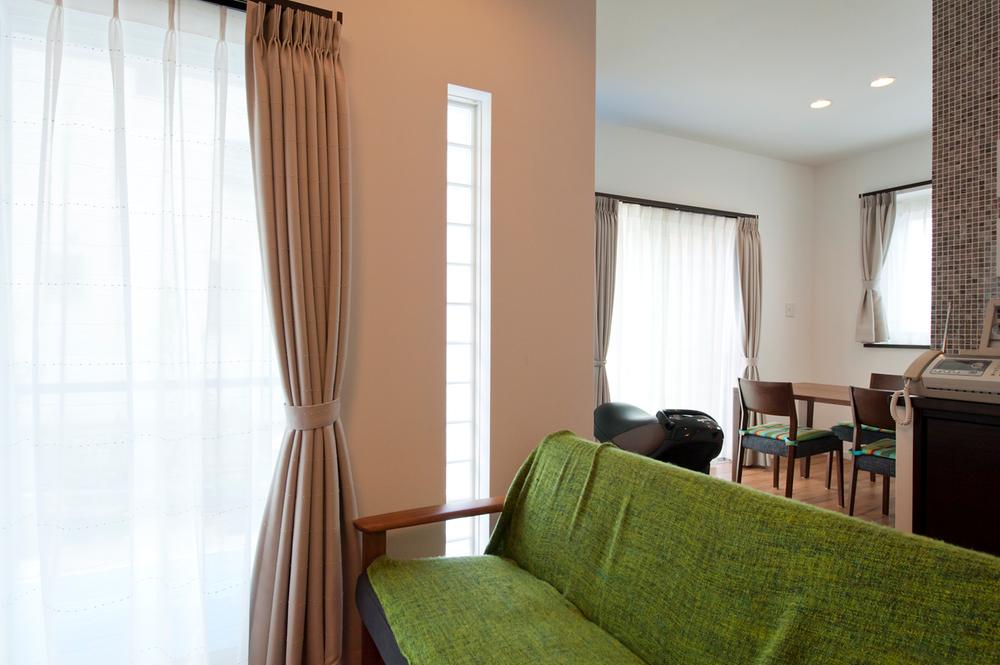 Building plan example (introspection photo)
建物プラン例(内観写真)
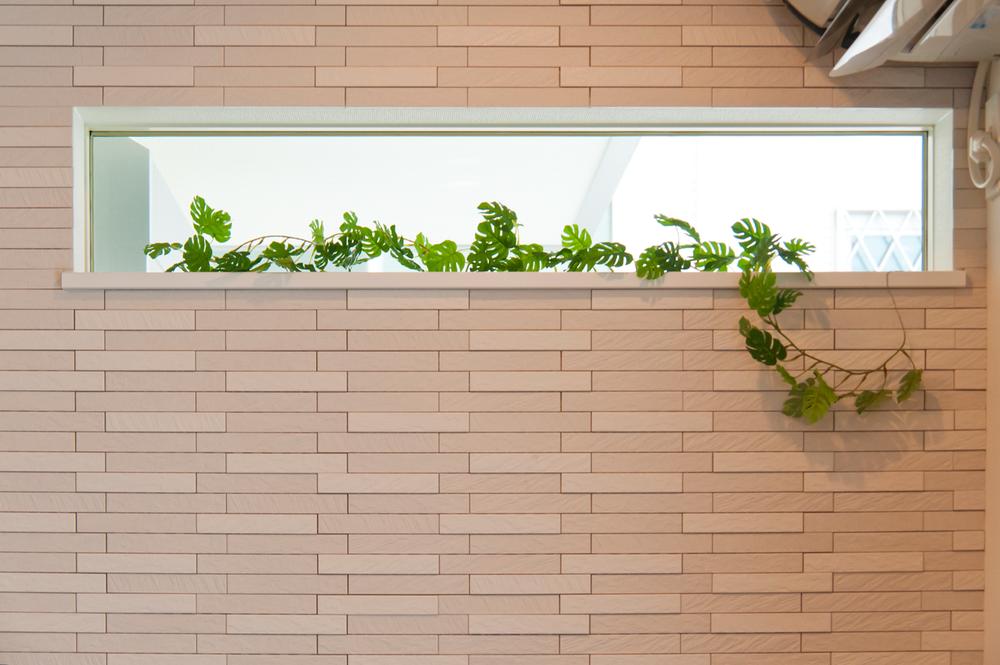 Building plan example (introspection photo)
建物プラン例(内観写真)
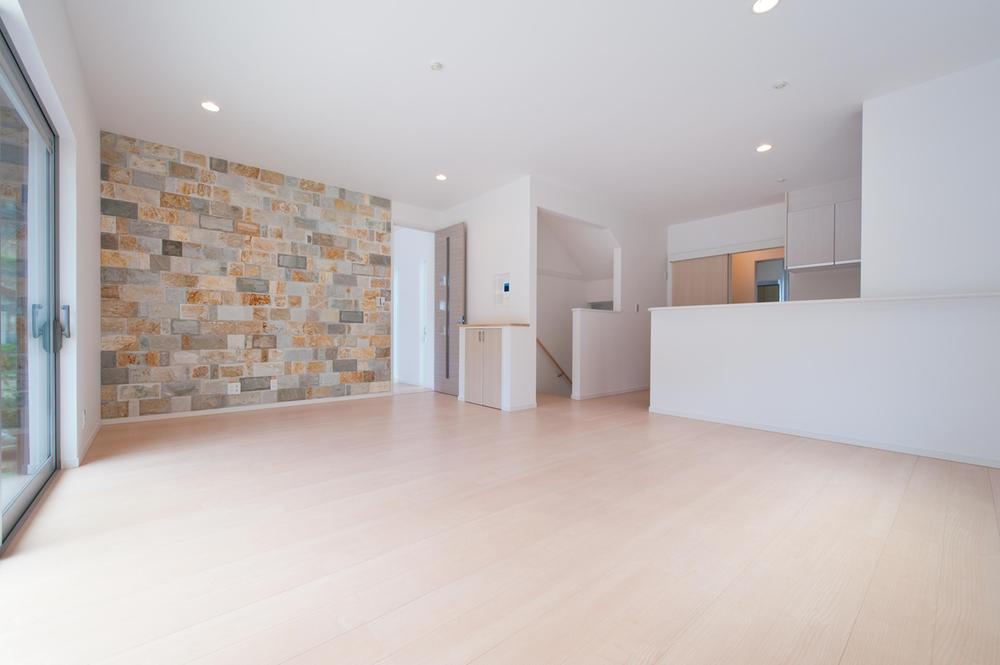 Building plan example (introspection photo)
建物プラン例(内観写真)
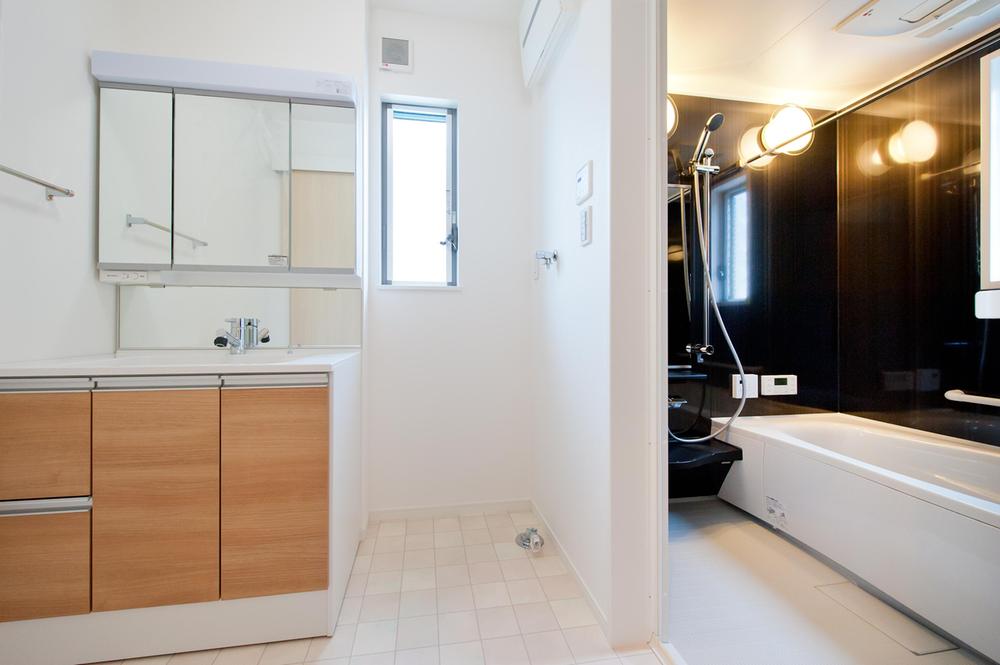 Building plan example (introspection photo)
建物プラン例(内観写真)
Primary school小学校 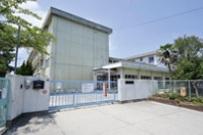 450m until the Nara Municipal Fushimi Elementary School
奈良市立伏見小学校まで450m
Kindergarten ・ Nursery幼稚園・保育園 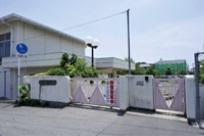 606m until the Nara Municipal Fushimi kindergarten
奈良市立伏見幼稚園まで606m
Park公園 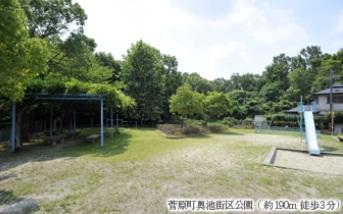 190m to Sugawara-cho Okuike Street District Park
菅原町奥池街区公園まで190m
Local guide map現地案内図 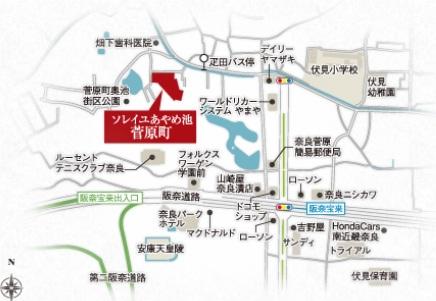 Location close to life convenience education facilities for children are also dotted around
お子様の教育施設も身近に生活利便も周辺に点在するロケーション
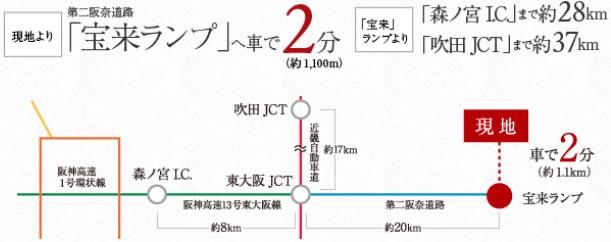 Access view
交通アクセス図
The entire compartment Figure全体区画図 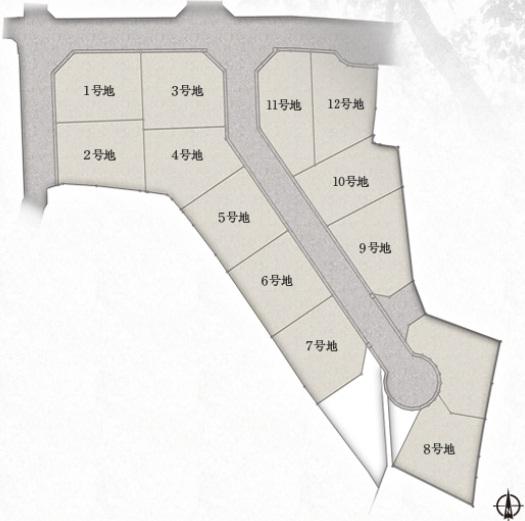 The new town of all 12 compartments will be born in the streets were calm of history Deep Sugawara-cho
歴史深き菅原町の落ち着いた街並みに全12区画の新しい街が誕生します
Location
| 



















