Land/Building » Kansai » Nara Prefecture » Nara
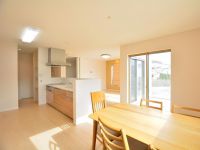 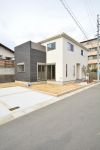
| | Nara, Nara Prefecture 奈良県奈良市 |
| Kintetsu Nara Line "Yamato Saidaiji" walk 13 minutes 近鉄奈良線「大和西大寺」歩13分 |
| Kintetsu Yamato Saidaiji 900m to the Train Station, Commute ・ Convenient central location also to go to school! 50 square meters more than partition 1 compartment of, 60 square meters more than the partition of 5 compartment freely residential Saturdays, Sundays, and holidays sneak preview implementation in! 近鉄大和西大寺駅まで900m、通勤・通学にも便利な好立地!50坪超の区画が1区画、60坪超の区画が5区画ののびのび宅地土日祝内覧会実施中! |
Local guide map 現地案内図 | | Local guide map 現地案内図 | Features pickup 特徴ピックアップ | | Land 50 square meters or more / It is close to the city / Flat to the station / Around traffic fewer / Or more before road 6m / Urban neighborhood / Flat terrain 土地50坪以上 /市街地が近い /駅まで平坦 /周辺交通量少なめ /前道6m以上 /都市近郊 /平坦地 | Property name 物件名 | | PlayStation Saidaiji Takaragaoka プレステ西大寺宝が丘 | Price 価格 | | 19,920,000 yen ~ 23,680,000 yen model house price 36,800,000 yen immediately Available 1992万円 ~ 2368万円モデルハウス価格3680万円即入居可 | Building coverage, floor area ratio 建ぺい率・容積率 | | Ken Pay 40% volume rate of 200% 建ペイ率40% 容積率200% | Sales compartment 販売区画数 | | 5 compartment 5区画 | Total number of compartments 総区画数 | | 6 compartment 6区画 | Land area 土地面積 | | 173.29 sq m ~ 200.82 sq m (52.41 tsubo ~ 60.74 tsubo) (Registration) 173.29m2 ~ 200.82m2(52.41坪 ~ 60.74坪)(登記) | Driveway burden-road 私道負担・道路 | | Road width: 6m, Concrete pavement, Setback 1m 道路幅:6m、コンクリート舗装、壁面後退1m | Land situation 土地状況 | | Vacant lot 更地 | Construction completion time 造成完了時期 | | Completed 完了済 | Address 住所 | | Nara, Nara Prefecture Saidaiji Takarakeoka 651 奈良県奈良市西大寺宝ヶ丘651 | Traffic 交通 | | Kintetsu Nara Line "Yamato Saidaiji" walk 13 minutes
Kintetsu Kyoto Line "Nara" walk 21 minutes 近鉄奈良線「大和西大寺」歩13分
近鉄京都線「平城」歩21分
| Contact お問い合せ先 | | Playstation (Ltd.) TEL: 0120-165130 [Toll free] Please contact the "saw SUUMO (Sumo)" プレステ(株)TEL:0120-165130【通話料無料】「SUUMO(スーモ)を見た」と問い合わせください | Land of the right form 土地の権利形態 | | Ownership 所有権 | Building condition 建築条件 | | With 付 | Time delivery 引き渡し時期 | | Immediate delivery allowed 即引渡し可 | Land category 地目 | | Residential land 宅地 | Use district 用途地域 | | One dwelling 1種住居 | Other limitations その他制限事項 | | Regulations have by the Law for the Protection of Cultural Properties, Regulations have by the Landscape Act, Residential land development construction regulation area, Scenic zone, Shade limit Yes, Setback Yes 文化財保護法による規制有、景観法による規制有、宅地造成工事規制区域、風致地区、日影制限有、壁面後退有 | Overview and notices その他概要・特記事項 | | Facilities: Public Water Supply, This sewage, City gas, Development permit number: 2011. June 7, Nara Prefecture directive Kendai 11A-7 No. 設備:公営水道、本下水、都市ガス、開発許可番号:平成23年6月7日奈良県指令建第11A-7号 | Company profile 会社概要 | | <Seller> Minister of Land, Infrastructure and Transport (6) No. 004342 Playstation Co. Yubinbango639-1016 Nara Prefecture Yamatokoriyama Jonan-machi 5-37 <売主>国土交通大臣(6)第004342号プレステ(株)〒639-1016 奈良県大和郡山市城南町5-37 |
Building plan example (introspection photo)建物プラン例(内観写真) 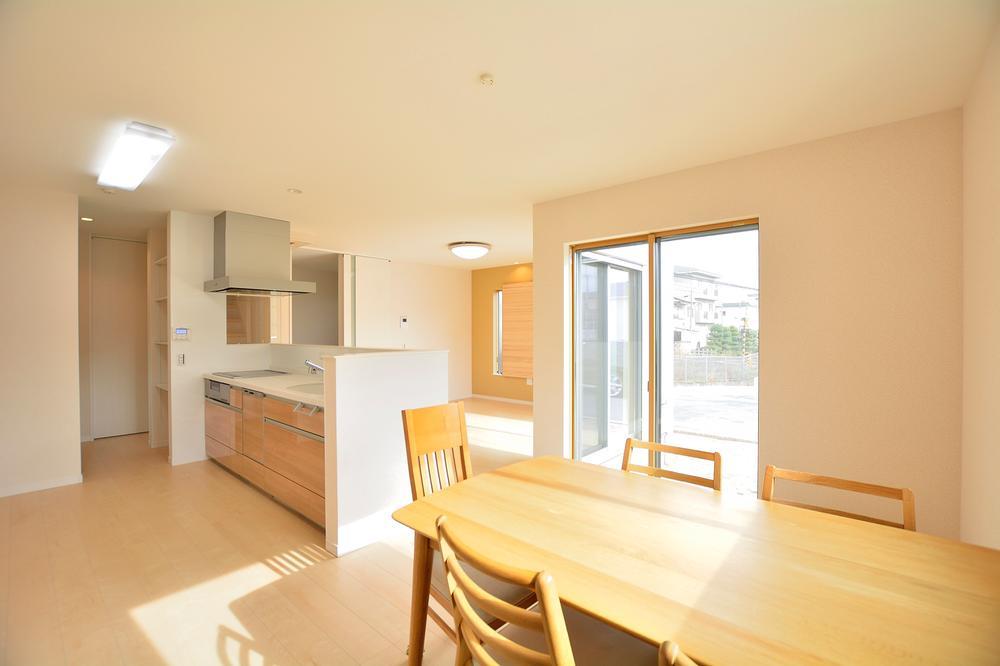 Introspection
内観
Local photos, including front road前面道路含む現地写真 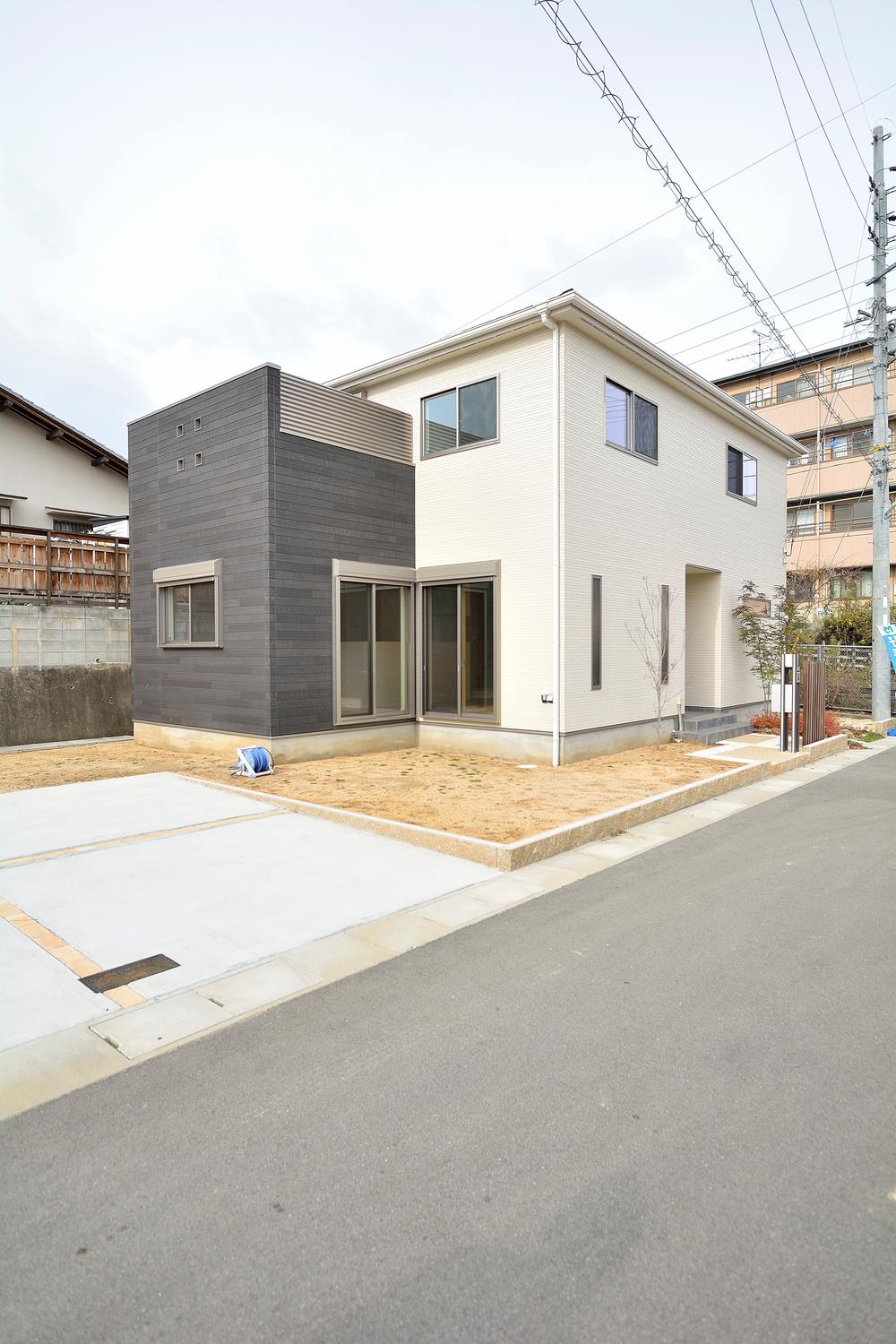 Building plan example (No. 1 place) Building Price 3580 Ten thousand yen, Building area 114.23 sq m
建物プラン例(1号地)建物価格 3580 万円、建物面積 114.23 m2
Building plan example (introspection photo)建物プラン例(内観写真) 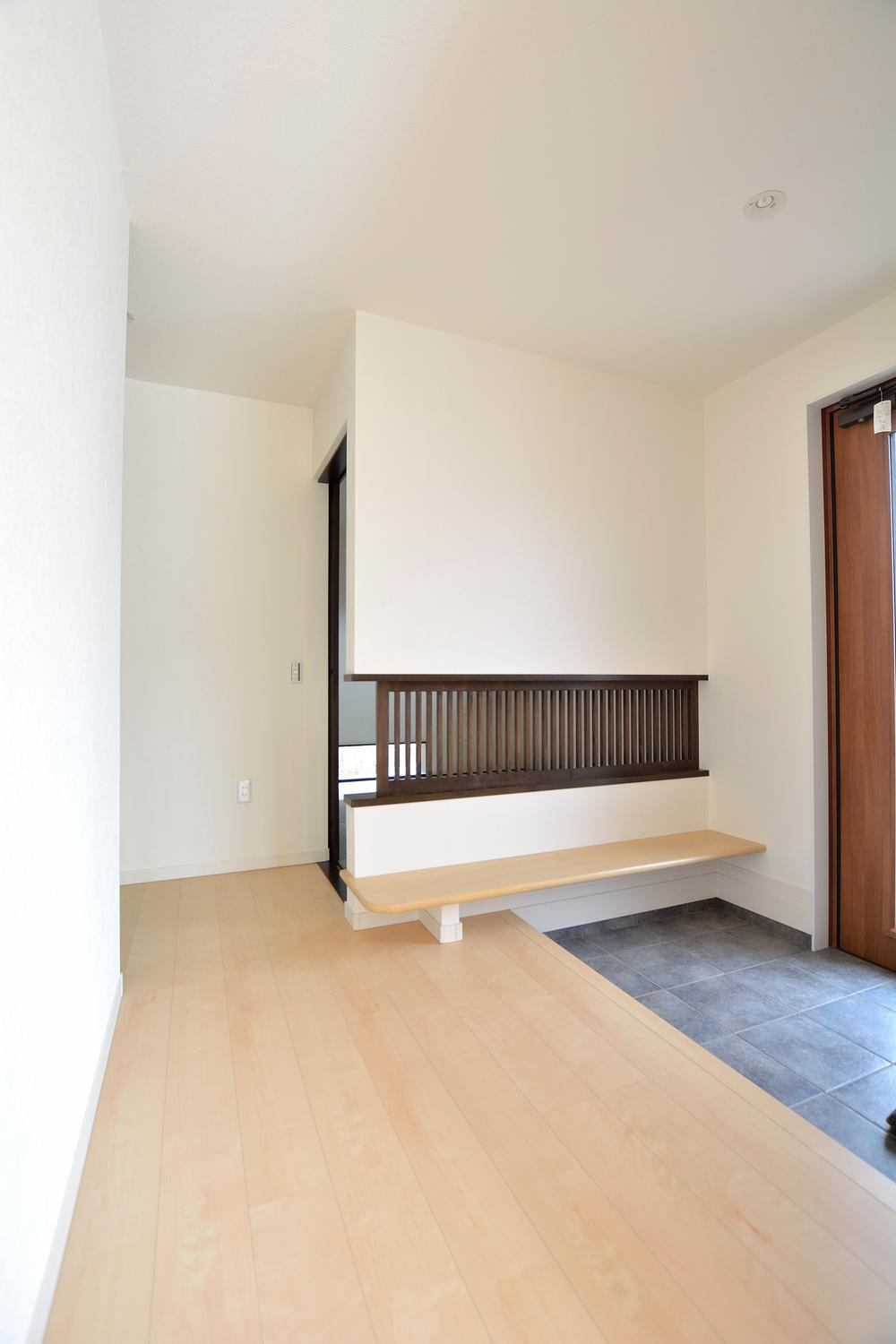 Entrance
玄関
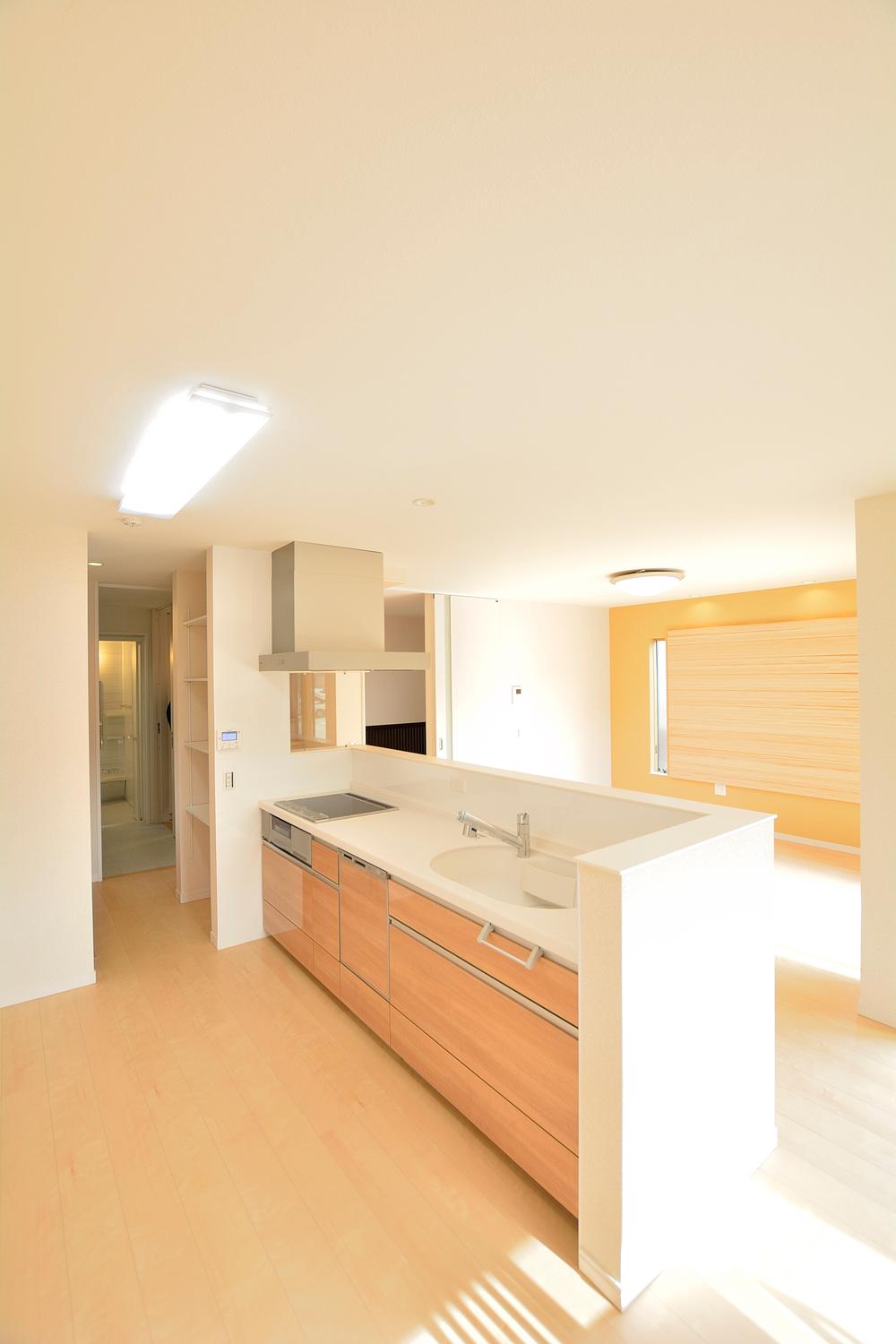 LDK
LDK
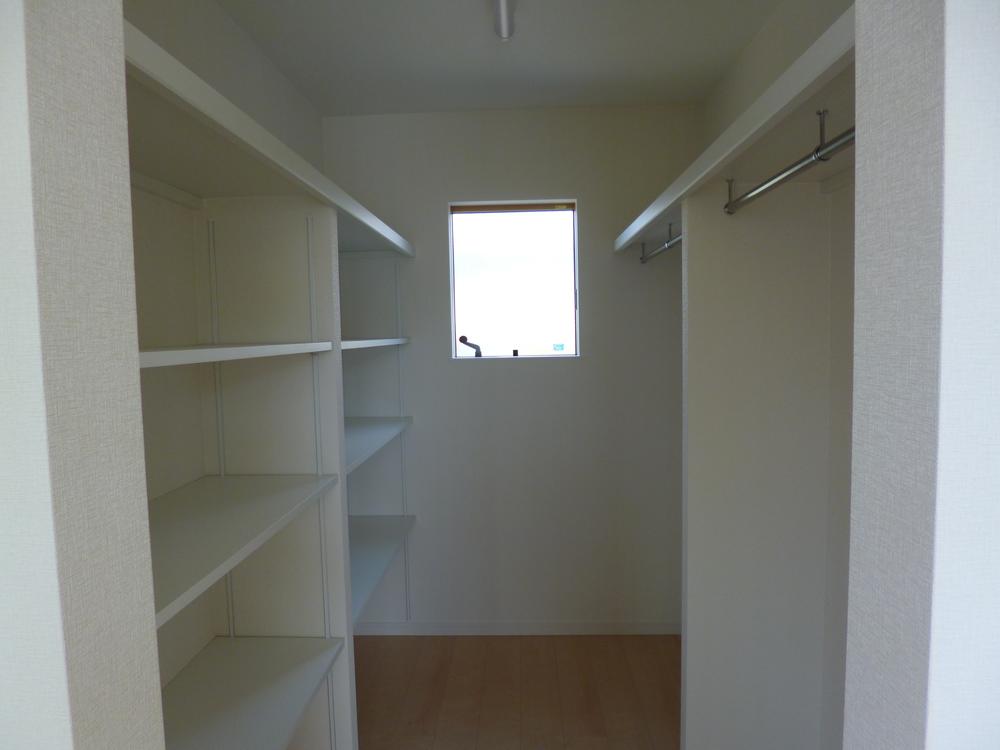 Walk-in closet
ウォークインクローゼット
Station駅 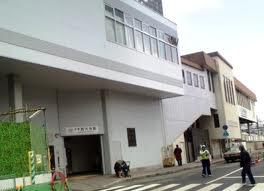 Until the Kintetsu Yamato Saidaiji Station to 1000m Kintetsu Hosoda Koeki, 12 mins
近鉄大和西大寺駅まで1000m 近鉄細田児駅まで、徒歩12分
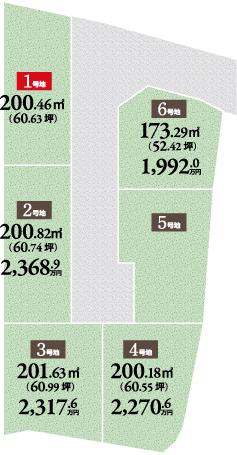 The entire compartment Figure
全体区画図
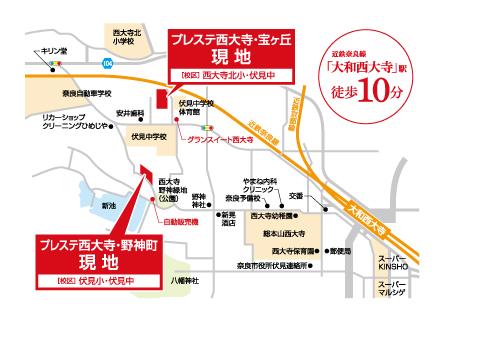 Local guide map
現地案内図
Building plan example (introspection photo)建物プラン例(内観写真) 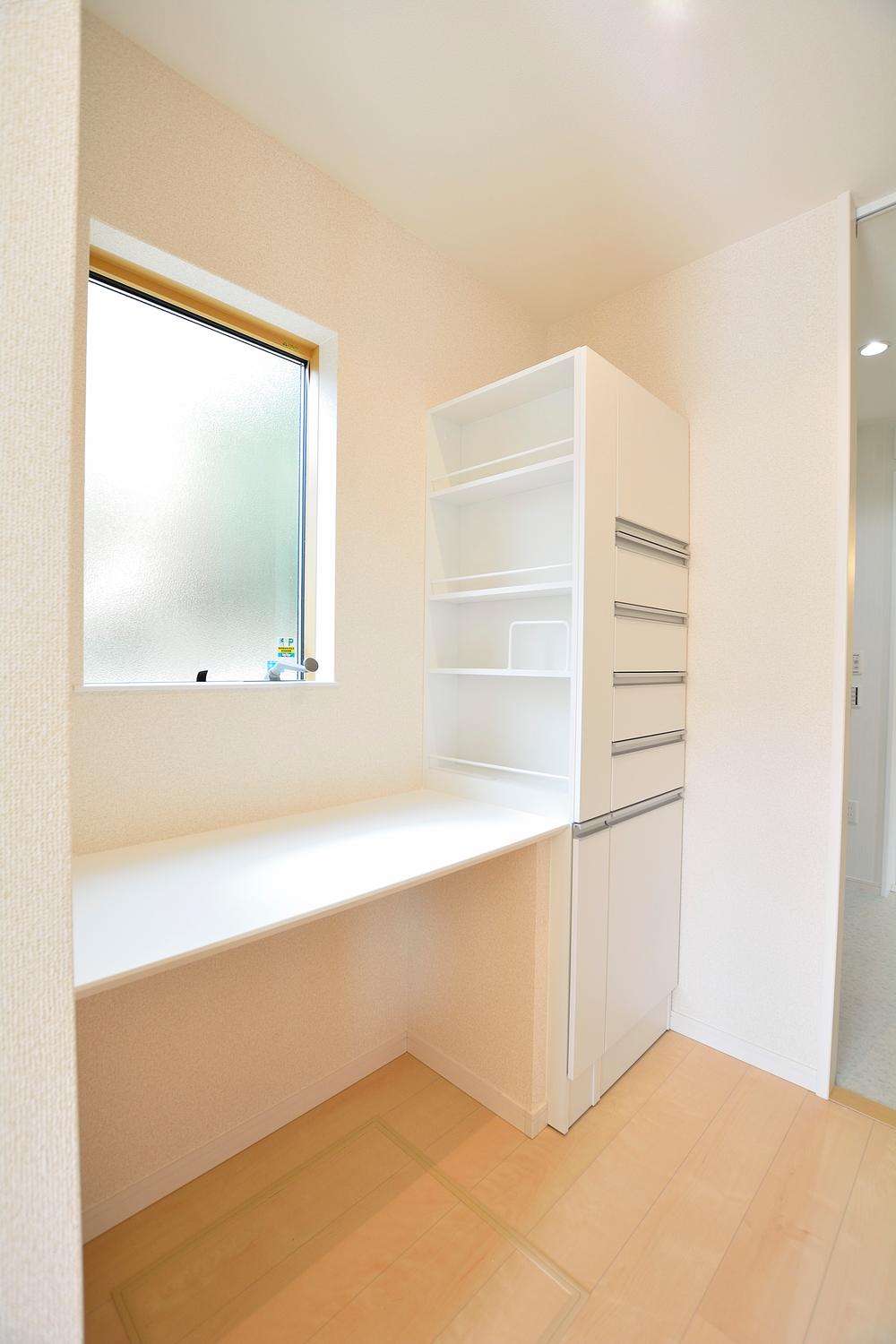 pantry
パントリー
Junior high school中学校 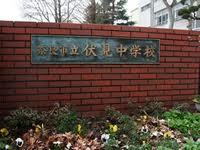 220m to 220m Nara Municipal Fushimi junior high school until the Nara Municipal Fushimi junior high school, 3-minute walk
奈良市立伏見中学校まで220m 奈良市立伏見中学校まで220m、徒歩3分
Building plan example (introspection photo)建物プラン例(内観写真) 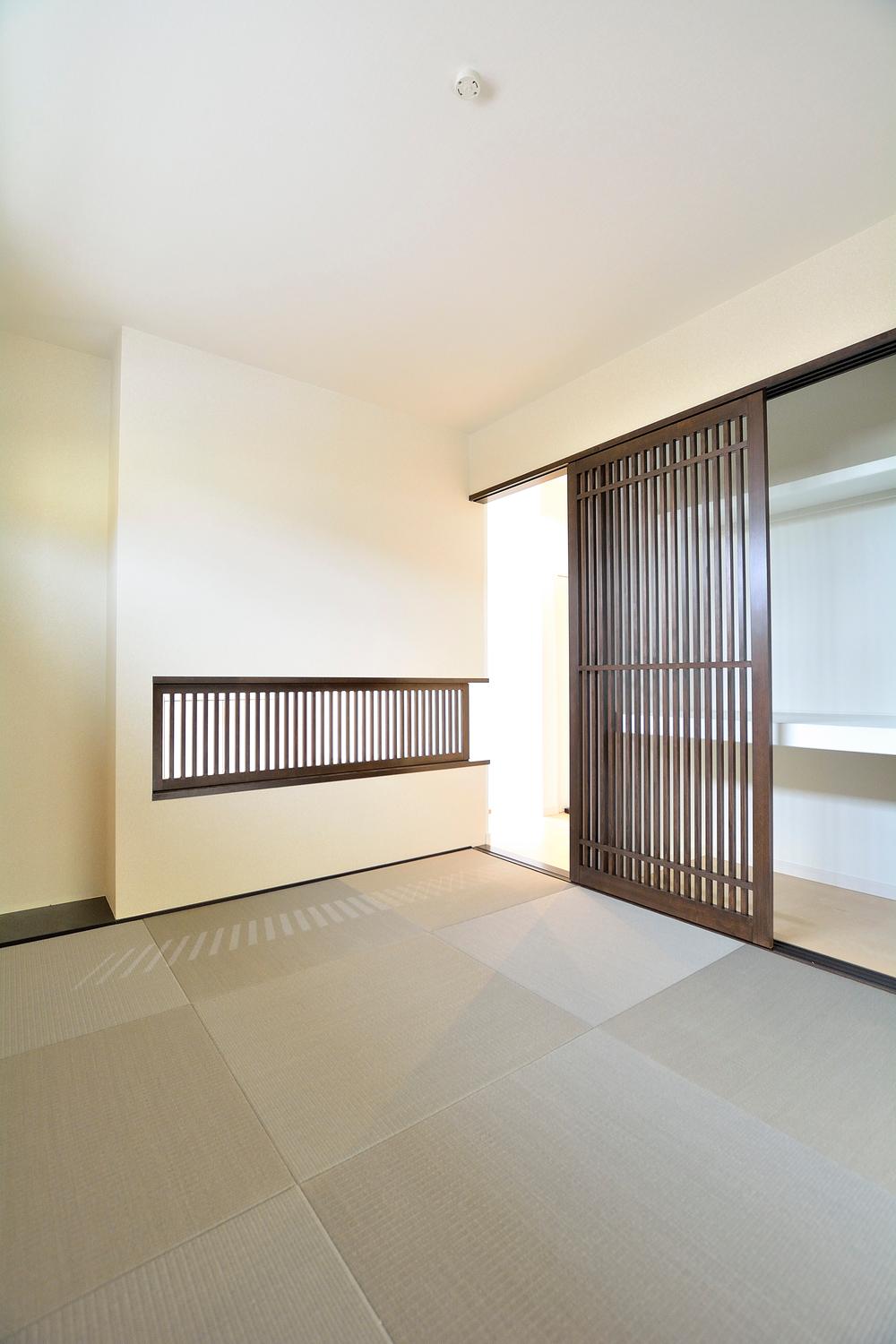 Japanese style room
和室
Drug storeドラッグストア 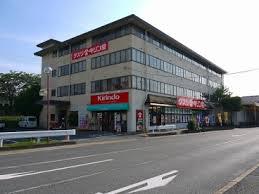 650m to 650m Kirindo Ayameike shop until giraffe Hall, 8 min. Walk
キリン堂まで650m キリン堂あやめ池店まで650m、徒歩8分
Building plan example (introspection photo)建物プラン例(内観写真) 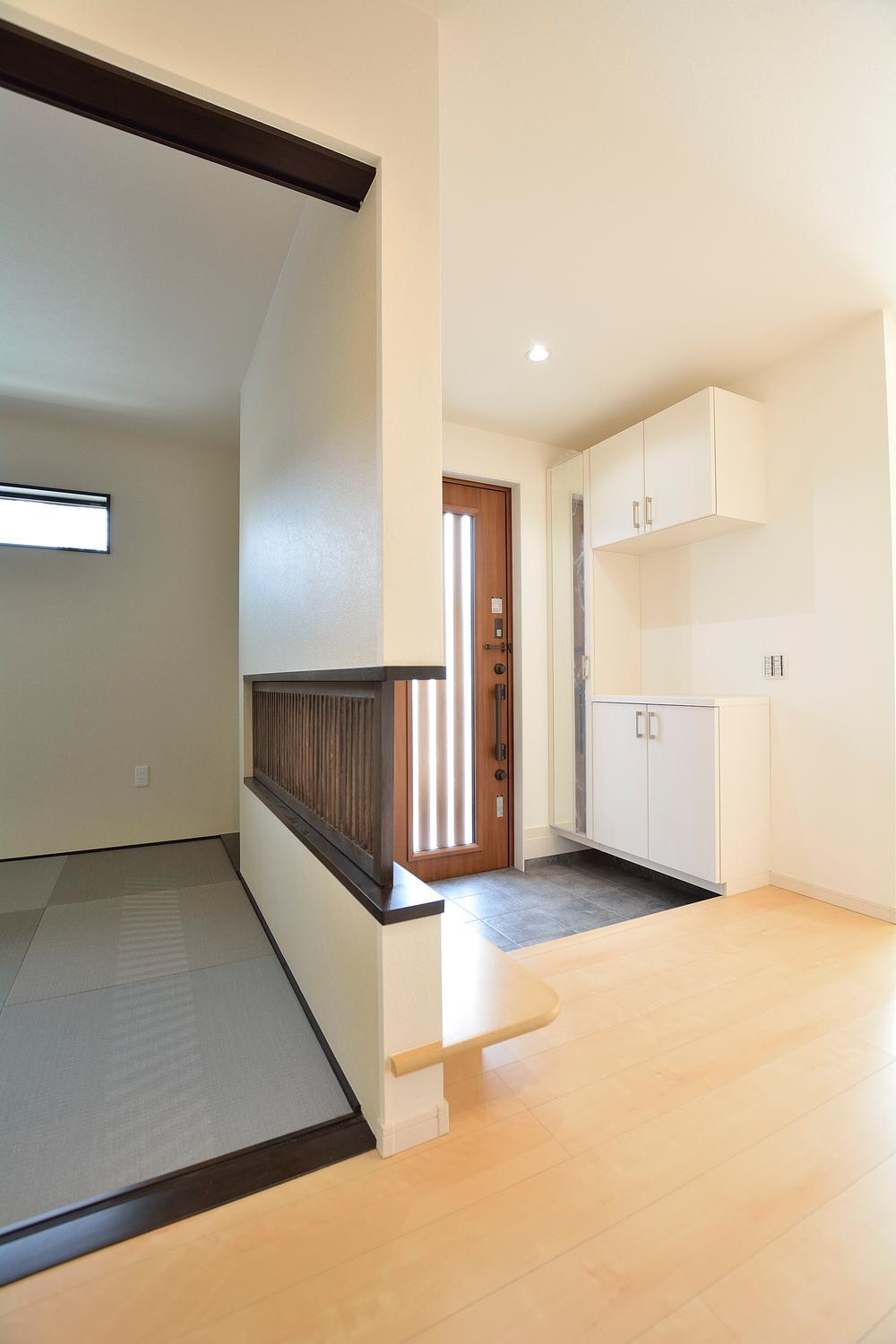 Entrance
玄関
Kindergarten ・ Nursery幼稚園・保育園 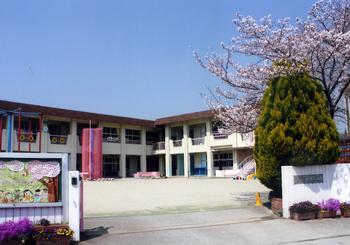 Saidaiji until kindergarten to 750m Saidaiji kindergarten, 9 minute walk
西大寺幼稚園まで750m 西大寺幼稚園まで、徒歩9分
Building plan example (introspection photo)建物プラン例(内観写真) 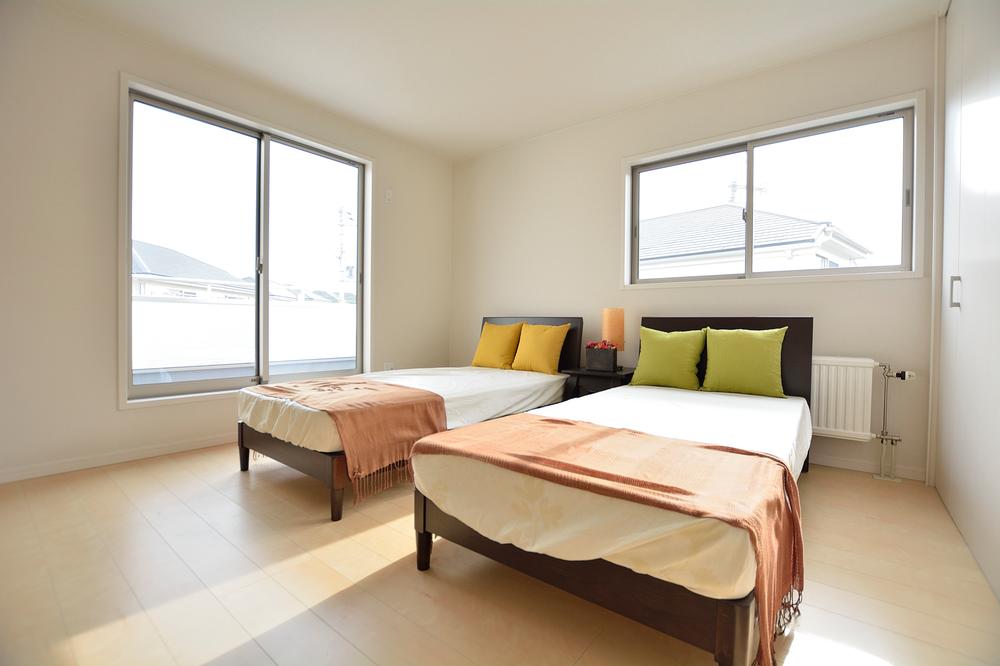 Bedroom
寝室
Building plan example (floor plan)建物プラン例(間取り図) 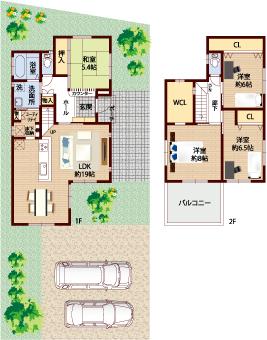 Building plan example (No. 1 place) 4LDK, Land price 22,430,000 yen, Land area 200.46 sq m , Building price 35,800,000 yen, Building area 114.27 sq m
建物プラン例(1号地)4LDK、土地価格2243万円、土地面積200.46m2、建物価格3580万円、建物面積114.27m2
Location
|

















