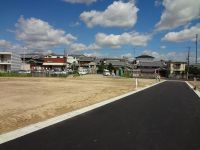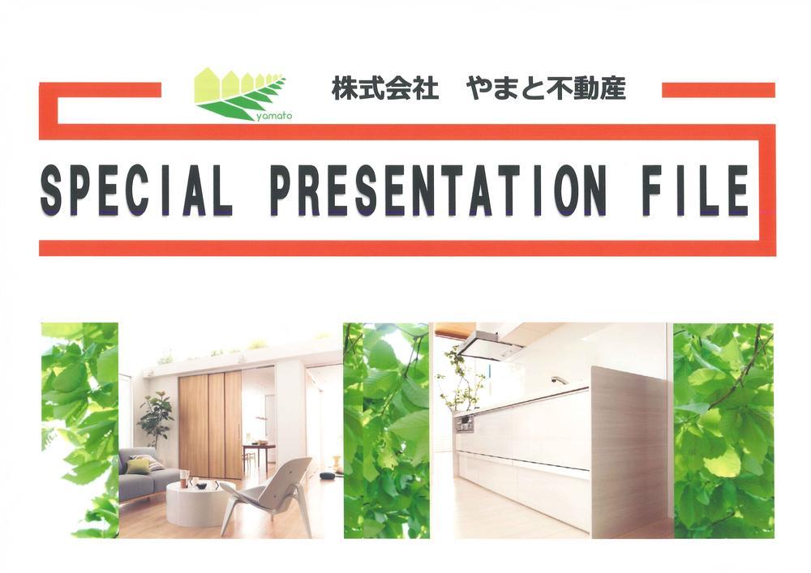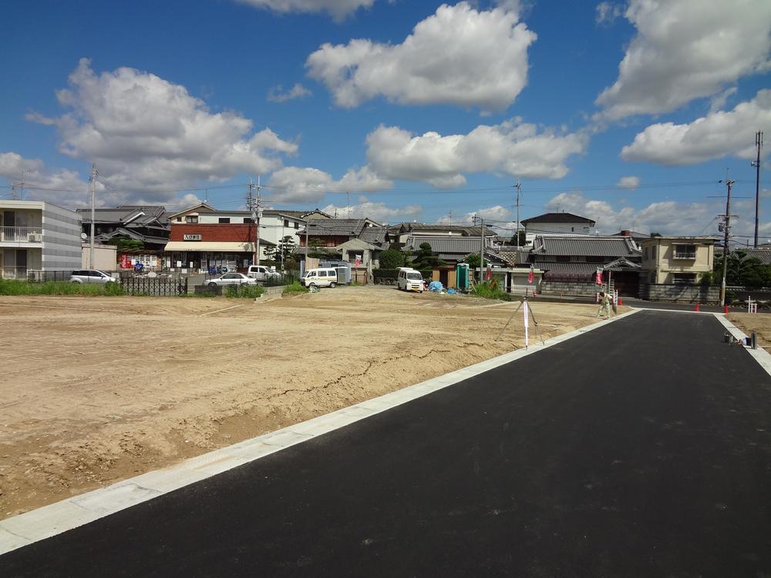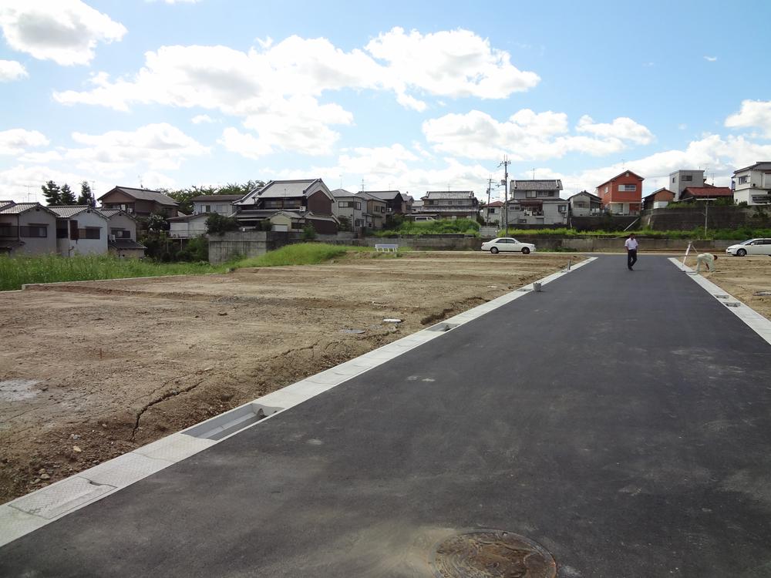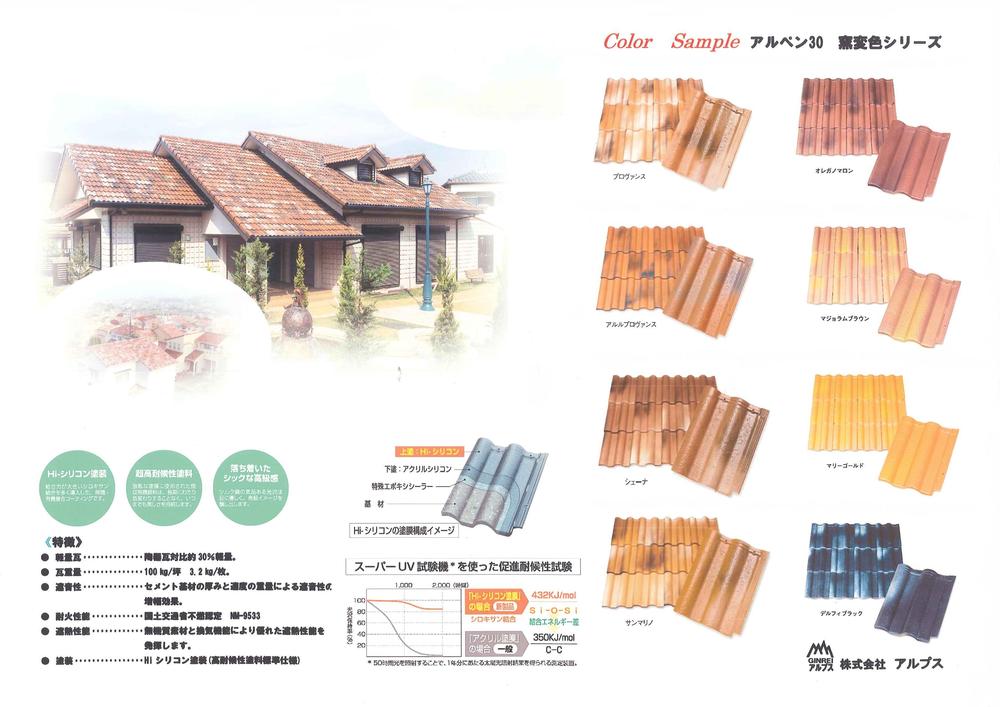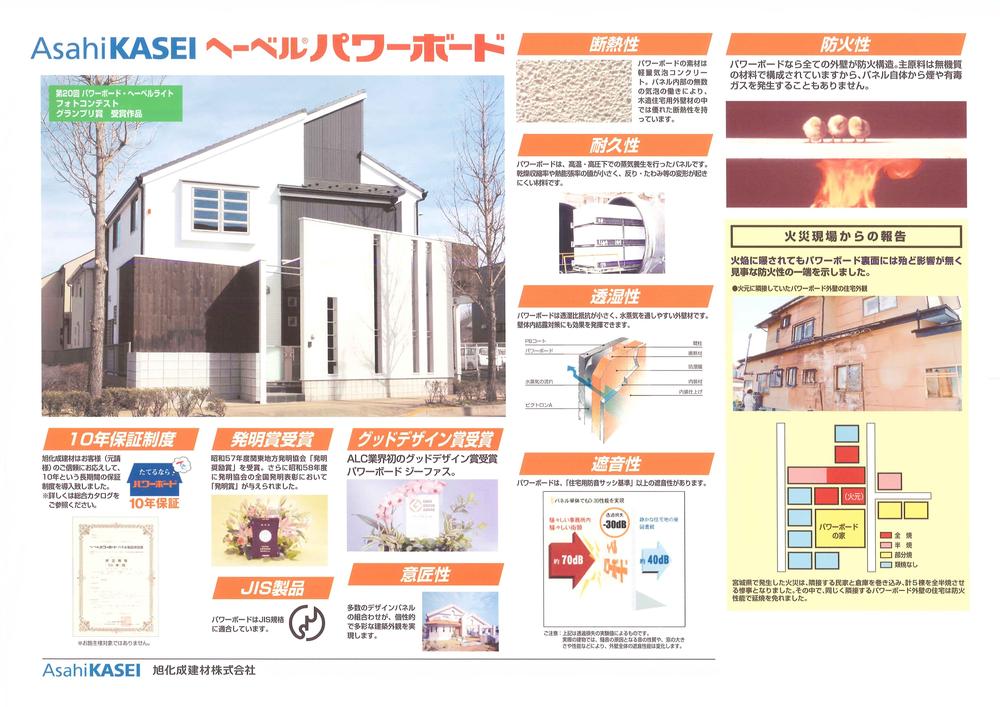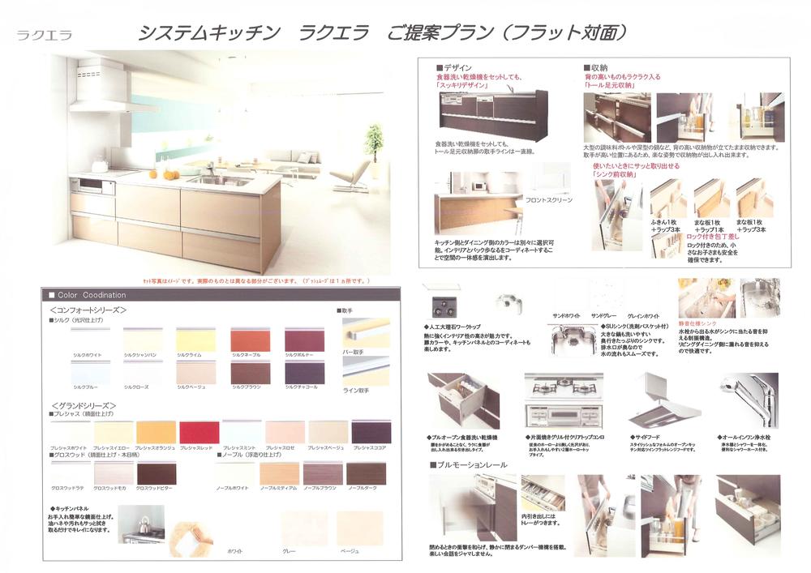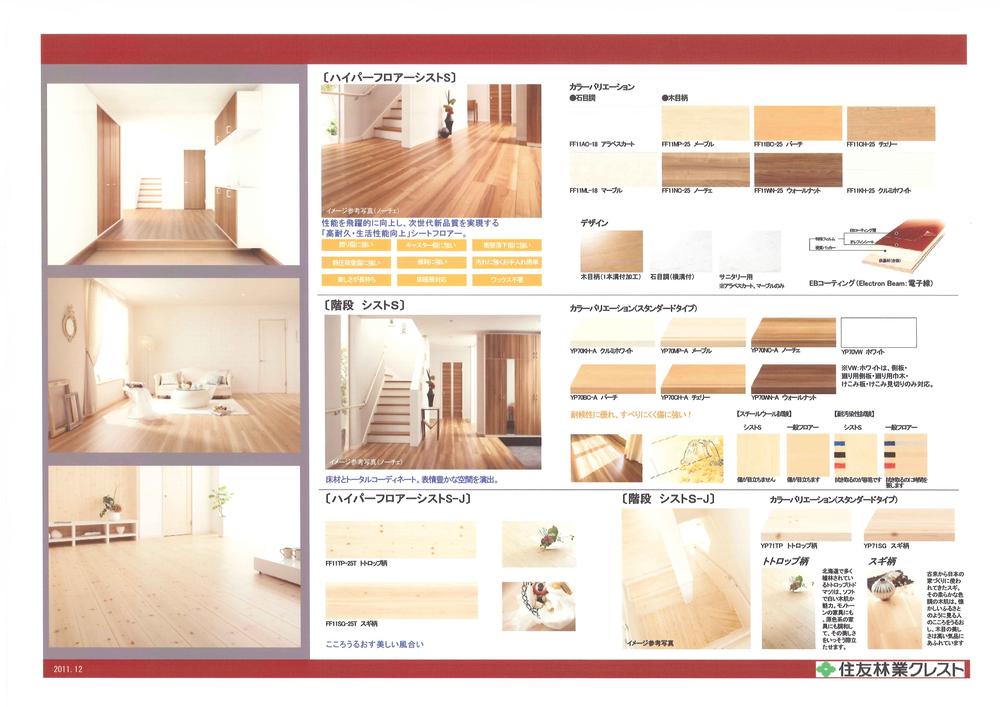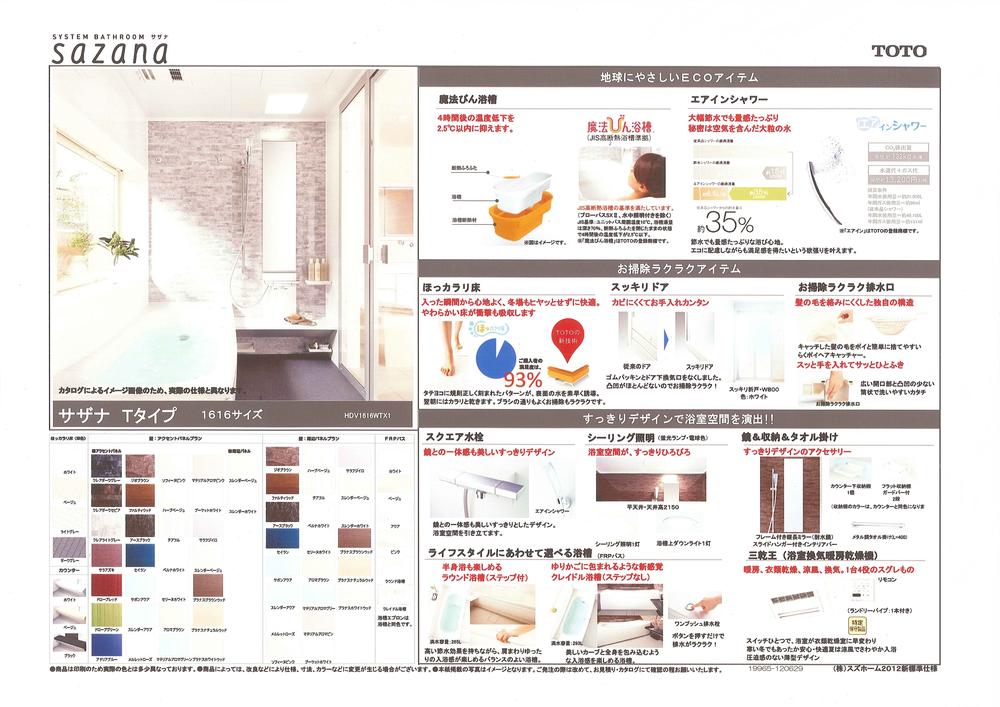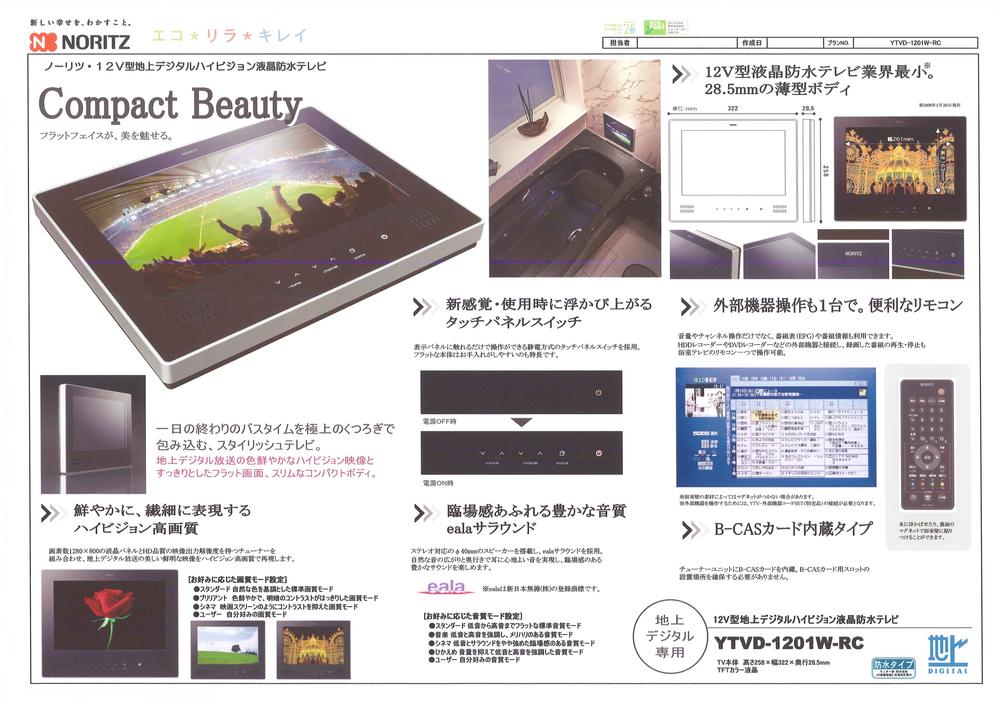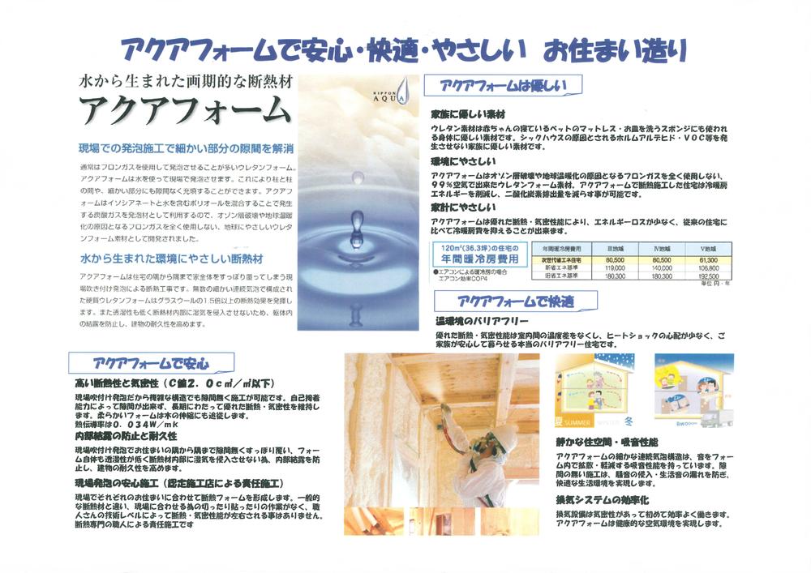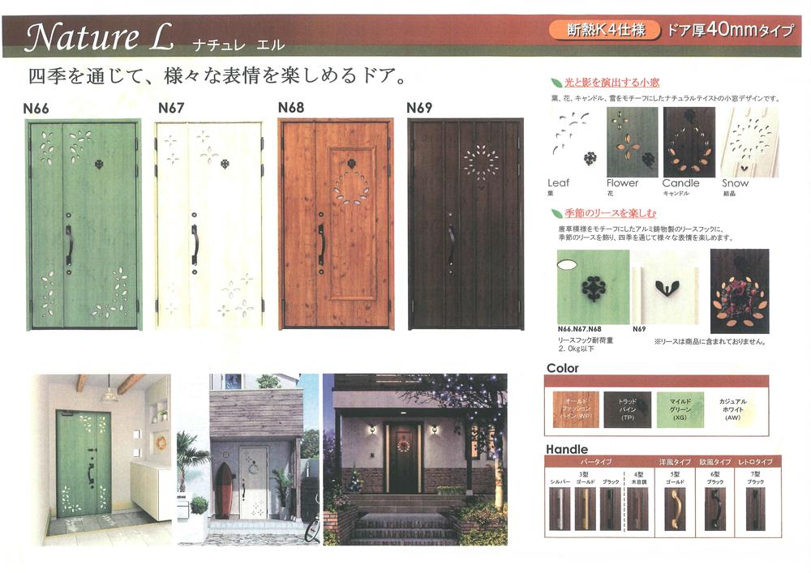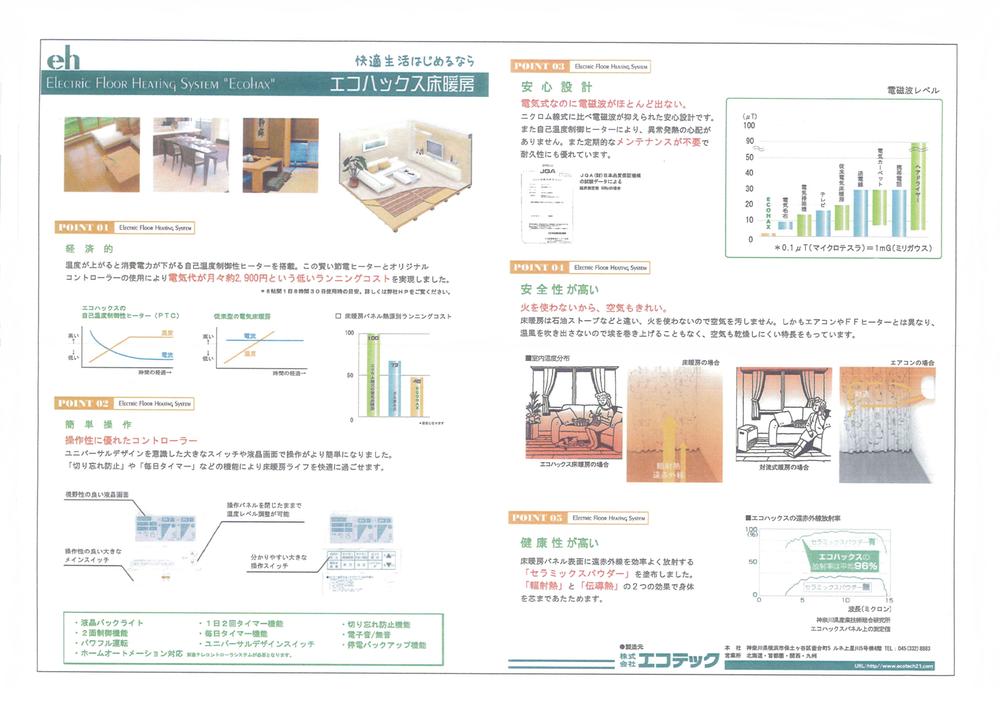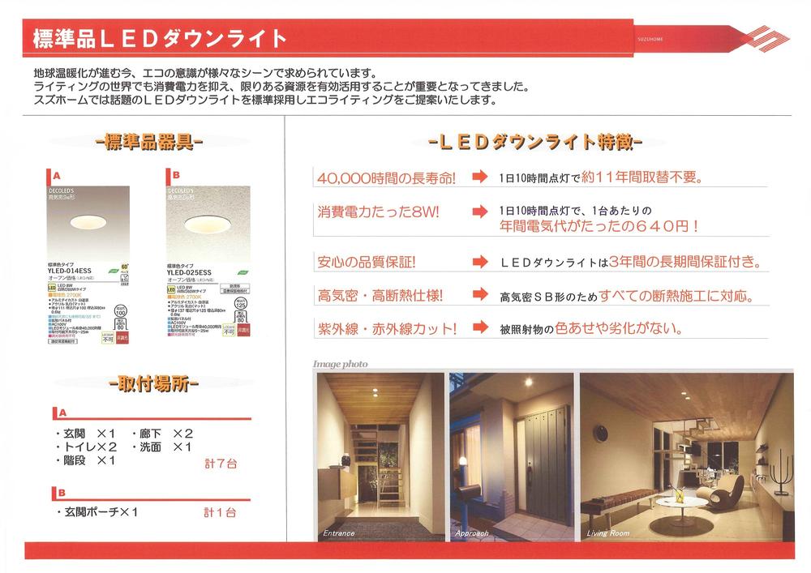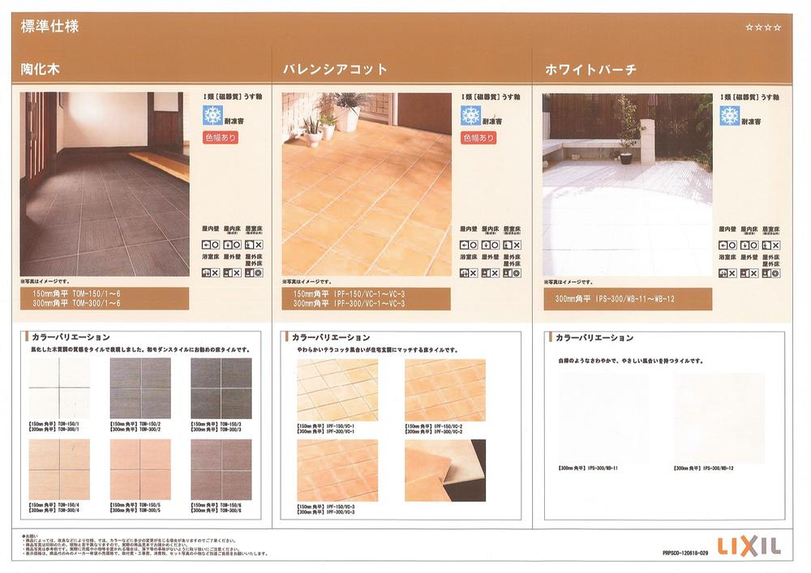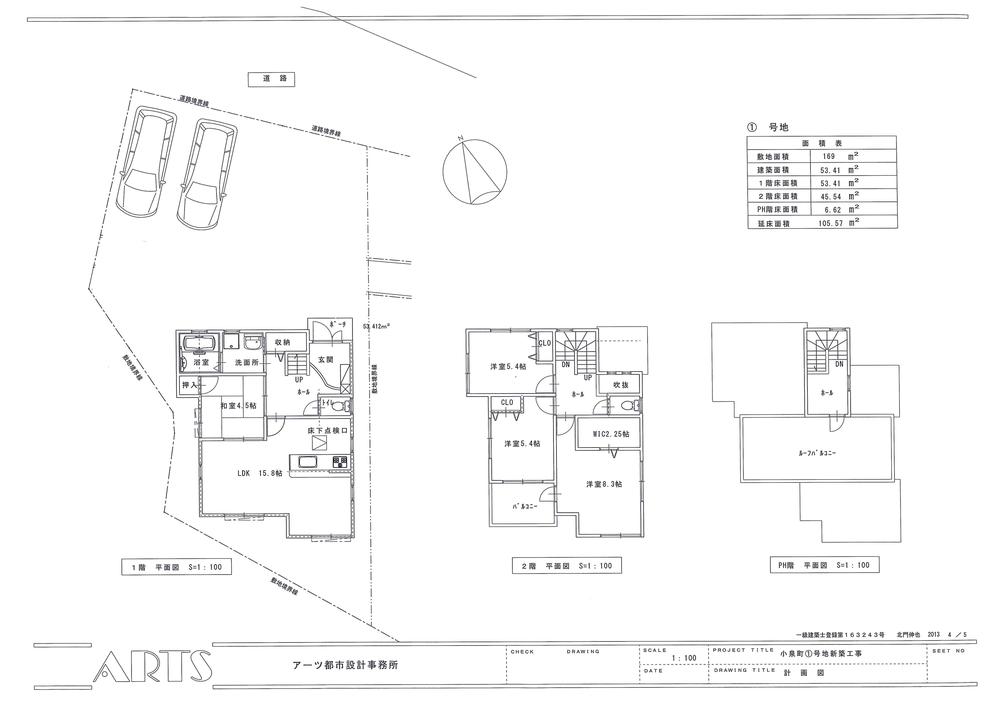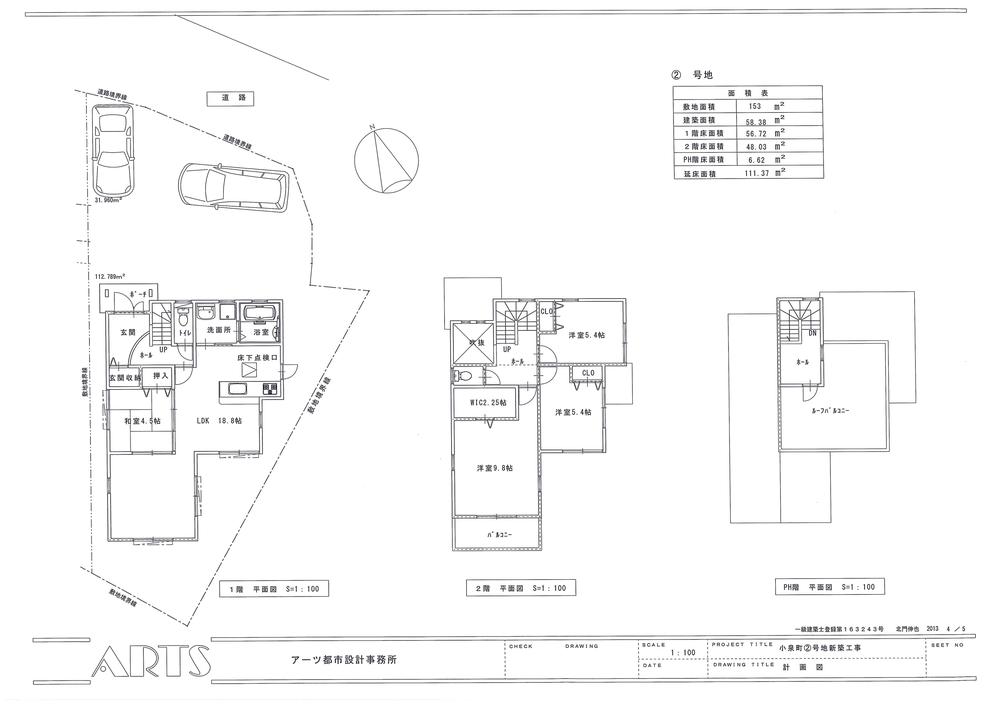|
|
Nara Prefecture Yamatokoriyama
奈良県大和郡山市
|
|
JR Kansai Main Line "Yamato Koizumi" walk 20 minutes
JR関西本線「大和小泉」歩20分
|
|
"Beauties of nature It is sold in Yamato's house "," month "series. Set price 2,290 yen ~ 23.8 million yen (including tax) because it is a "month" series, Sky balcony is standard specification! !
「花鳥風月 やまとの家」「月」シリーズでの販売です。セット価格2,290万円 ~ 2,380万円(税込み)「月」シリーズですので、スカイバルコニーが標準仕様です!!
|
|
☆ To over Bell power board exterior wall material ☆ Aqua form in the heat-insulating material ☆ Sumitomo Forestry Crest floor material ☆ High-performance system Kitchen ☆ SAZANA bathroom ☆ Bathroom large digital terrestrial TV ☆ Floor heating ☆ Sky balcony (rooftop balcony) ☆ One-touch front door ☆ Haidoa ☆ Tankless toilet ☆ Architecture with full design freedom ☆ Parking 3 cars and over all specifications are standard! ! (Set price) 23.5 million yen ~ It has become a 23.8 million yen.
☆へーベルパワーボード外壁材☆アクアフォーム内断熱材☆住友林業クレストフロア材☆高機能システムキッチン☆SAZANA浴室☆浴室大型地デジテレビ付き☆床暖房☆スカイバルコニー(屋上バルコニー)☆ワンタッチ玄関ドア☆ハイドア☆タンクレストイレ☆完全自由設計による建築☆駐車場3台以上可全てが標準仕様となっております!!(セット価格)2,350万円 ~ 2,380万円となっております。
|
Features pickup 特徴ピックアップ | | Around traffic fewer / Or more before road 6m / Shaping land / Flat terrain / Building plan example there 周辺交通量少なめ /前道6m以上 /整形地 /平坦地 /建物プラン例有り |
Price 価格 | | 7.9 million yen 790万円 |
Building coverage, floor area ratio 建ぺい率・容積率 | | Kenpei rate: 60%, Volume ratio: 150% 建ペい率:60%、容積率:150% |
Sales compartment 販売区画数 | | 2 compartment 2区画 |
Total number of compartments 総区画数 | | 17 compartment 17区画 |
Land area 土地面積 | | 153 sq m ~ 169 sq m (46.28 tsubo ~ 51.12 tsubo) (Registration) 153m2 ~ 169m2(46.28坪 ~ 51.12坪)(登記) |
Driveway burden-road 私道負担・道路 | | Road width: 6m, Asphaltic pavement 道路幅:6m、アスファルト舗装 |
Land situation 土地状況 | | Vacant lot 更地 |
Address 住所 | | Nara Prefecture Yamatokoriyama Koizumi-cho 奈良県大和郡山市小泉町 |
Traffic 交通 | | JR Kansai Main Line "Yamato Koizumi" walk 20 minutes JR関西本線「大和小泉」歩20分
|
Related links 関連リンク | | [Related Sites of this company] 【この会社の関連サイト】 |
Contact お問い合せ先 | | TEL: 0800-602-5778 [Toll free] mobile phone ・ Also available from PHS
Caller ID is not notified
Please contact the "saw SUUMO (Sumo)"
If it does not lead, If the real estate company TEL:0800-602-5778【通話料無料】携帯電話・PHSからもご利用いただけます
発信者番号は通知されません
「SUUMO(スーモ)を見た」と問い合わせください
つながらない方、不動産会社の方は
|
Most price range 最多価格帯 | | 7 million yen (two-compartment) 700万円台(2区画) |
Land of the right form 土地の権利形態 | | Ownership 所有権 |
Building condition 建築条件 | | With 付 |
Time delivery 引き渡し時期 | | Consultation 相談 |
Land category 地目 | | Residential land 宅地 |
Use district 用途地域 | | One middle and high 1種中高 |
Overview and notices その他概要・特記事項 | | Facilities: Public Water Supply, This sewage, All-electric, Development permit number: Nara Prefecture directive Kendai Nos. 88-24 設備:公営水道、本下水、オール電化、開発許可番号:奈良県指令建第88-24号 |
Company profile 会社概要 | | <Mediation> Nara Governor (1) No. 004006 (stock) Yamato real estate Yubinbango630-8115 Nara, Nara Prefecture Omiya-cho 1-6-21 <仲介>奈良県知事(1)第004006号(株)やまと不動産〒630-8115 奈良県奈良市大宮町1-6-21 |

