Land/Building » Koshinetsu » Niigata Prefecture » Chuo-ku
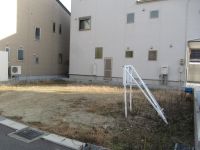 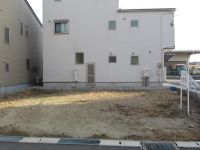
| | Niigata, Niigata Prefecture, Chuo-ku, 新潟県新潟市中央区 |
| Niigata Kotsu Co., Ltd. "south district center before" walk 3 minutes 新潟交通「南地区センター前」歩3分 |
Price 価格 | | 11.5 million yen 1150万円 | Building coverage, floor area ratio 建ぺい率・容積率 | | Kenpei rate: 60%, Volume ratio: 200% 建ペい率:60%、容積率:200% | Sales compartment 販売区画数 | | 2 compartment 2区画 | Total number of compartments 総区画数 | | 4 compartments 4区画 | Land area 土地面積 | | 103.03 sq m (31.16 tsubo) (measured) 103.03m2(31.16坪)(実測) | Land situation 土地状況 | | Vacant lot 更地 | Address 住所 | | Niigata, Niigata Prefecture, Chuo-ku, Kamitokoronaka 2 新潟県新潟市中央区上所中2 | Traffic 交通 | | Niigata Kotsu Co., Ltd. "south district center before" walk 3 minutes Niigata Kotsu Co., Ltd. "Unison Plaza before" walk 4 minutes 新潟交通「南地区センター前」歩3分新潟交通「ユニゾンプラザ前」歩4分 | Person in charge 担当者より | | Rep Ishiyama Tsuyoshi Wednesday Although's the Sabbath in the regular holiday, Cage will pride ourselves to exert willing without day and night except the day. Please tell us what .... We look forward to. 担当者石山 剛水曜日は定休日で安息日なのですが、その日以外は昼夜無く喜んで働かせて戴いて居ります。何なりとお申し付けください。お待ちしています。 | Contact お問い合せ先 | | TEL: 025-285-0084 Please inquire as "saw SUUMO (Sumo)" TEL:025-285-0084「SUUMO(スーモ)を見た」と問い合わせください | Land of the right form 土地の権利形態 | | Ownership 所有権 | Building condition 建築条件 | | With 付 | Time delivery 引き渡し時期 | | Immediate delivery allowed 即引渡し可 | Land category 地目 | | Residential land 宅地 | Use district 用途地域 | | One dwelling 1種住居 | Overview and notices その他概要・特記事項 | | Contact: Ishiyama Tsuyoshi, Facilities: Public Water Supply, This sewage, City gas 担当者:石山 剛、設備:公営水道、本下水、都市ガス | Company profile 会社概要 | | <Seller> Niigata Governor (4) No. 004095 (Ltd.) Niigata material cooperation Yubinbango950-0971 Niigata, Niigata Prefecture, Chuo-ku, Omi 2-11-17 <売主>新潟県知事(4)第004095号(株)新潟材協〒950-0971 新潟県新潟市中央区近江2-11-17 |
Local land photo現地土地写真 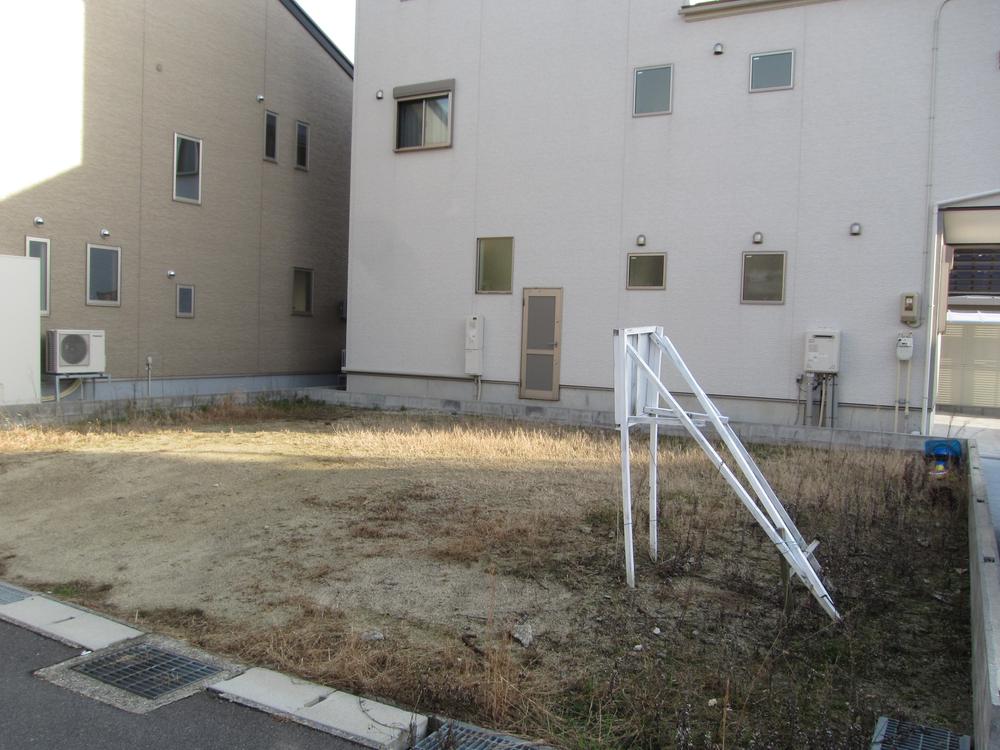 Local (January 2014) Shooting
現地(2014年1月)撮影
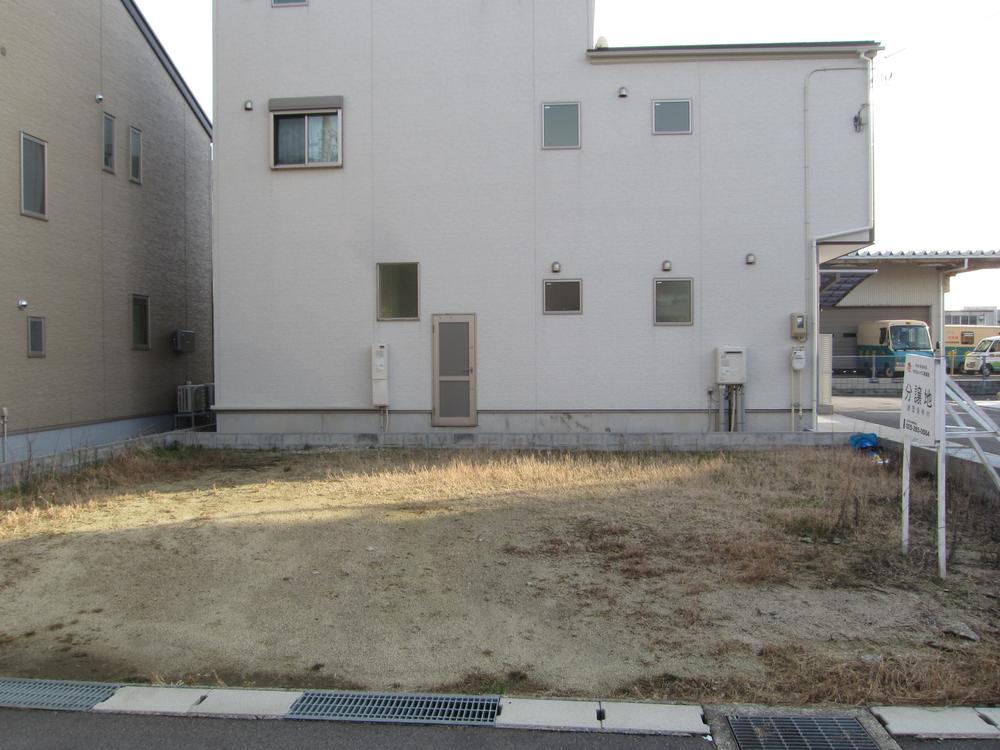 Local (January 2014) Shooting
現地(2014年1月)撮影
Local photos, including front road前面道路含む現地写真 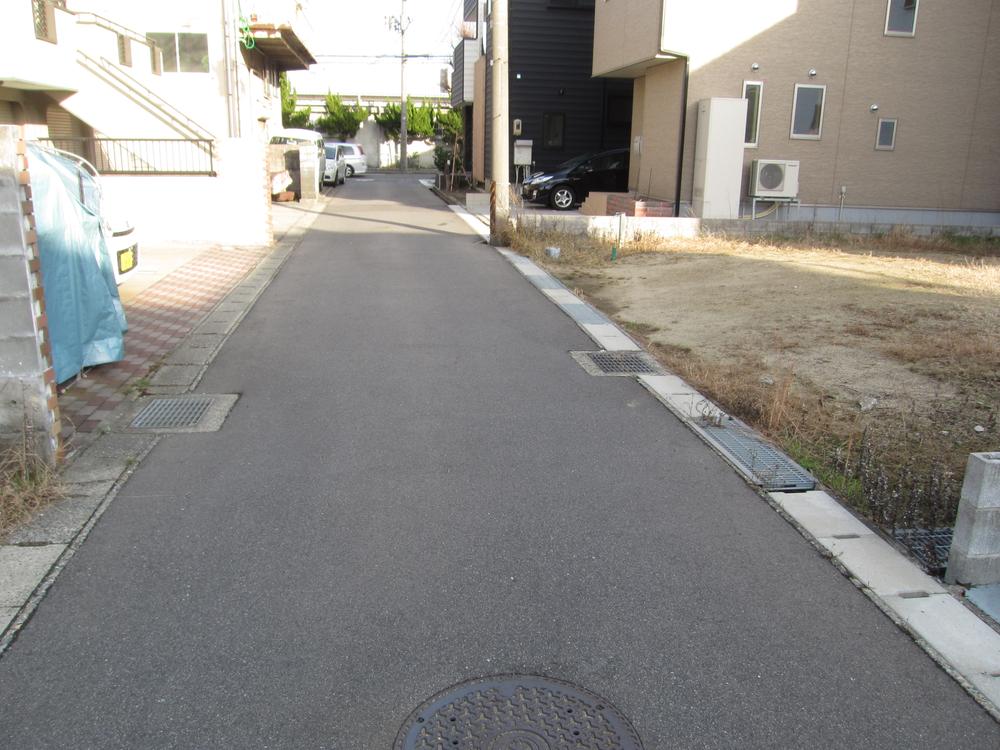 Local (January 2014) Shooting
現地(2014年1月)撮影
Building plan example (floor plan)建物プラン例(間取り図) 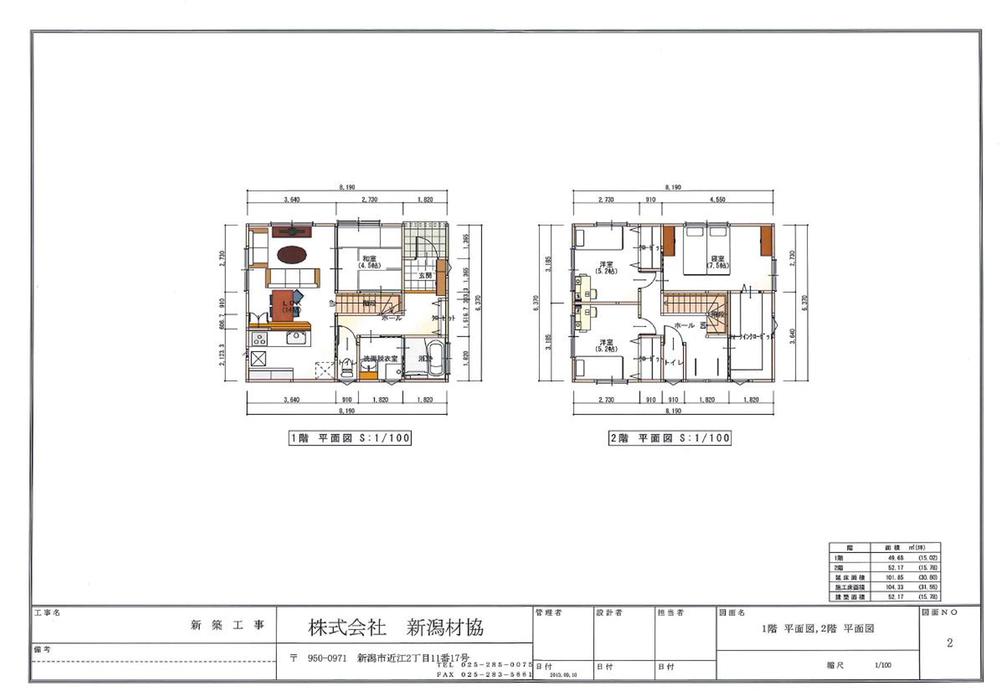 Building plan example 4LDK + S, Land price 11.5 million yen, Land area 103.03 sq m , Building price 18.9 million yen, Building area 104.33 sq m
建物プラン例4LDK+S、土地価格1150万円、土地面積103.03m2、建物価格1890万円、建物面積104.33m2
The entire compartment Figure全体区画図 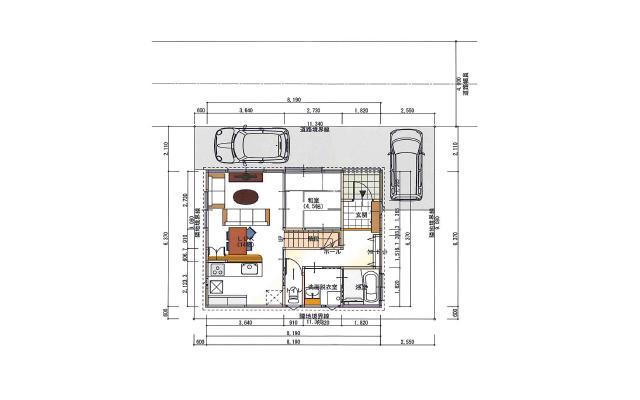 Of 3 cars parking spaces enough to take.
3台分の駐車スペース充分取れます。
Location
|






