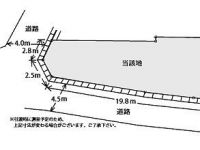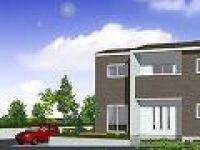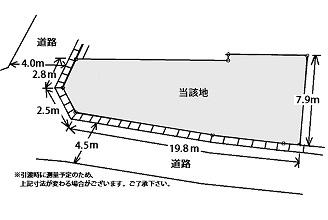|
|
Niigata, Niigata Prefecture, Chuo-ku,
新潟県新潟市中央区
|
|
JR Echigo Line "Sekiya" walk 8 minutes
JR越後線「関屋」歩8分
|
|
□ 116 Route buckwheat (140m) □ 150m from Ariake orthopedic to the Sea of Japan side
□116号線そば(140m)□有明整形外科から日本海側へ150m
|
|
□ 116 Route buckwheat (140m) □ 150m from Ariake orthopedic to the Sea of Japan side ■ JR "Sekiya Station" ... 640m (8 minutes walk) ■ A large shopping center (Yamada Denki ・ Harashin ・ Kodama) ... 1110m (car 3 minutes 30km / h) ■ Building design freedom! Please feel free to contact us
□116号線そば(140m)□有明整形外科から日本海側へ150m ■JR「関屋駅」…640m(徒歩8分)■大型ショッピングセンター(ヤマダ電機・原信・コダマ)…1110m(車3分30km/h)■建物自由設計!お気軽にご相談ください
|
Features pickup 特徴ピックアップ | | Within 2km to the sea / Flat to the station / A quiet residential area / Corner lot / Building plan example there 海まで2km以内 /駅まで平坦 /閑静な住宅地 /角地 /建物プラン例有り |
Price 価格 | | 9 million yen 900万円 |
Building coverage, floor area ratio 建ぺい率・容積率 | | 60% ・ 200% 60%・200% |
Sales compartment 販売区画数 | | 1 compartment 1区画 |
Land area 土地面積 | | 130.47 sq m (registration) 130.47m2(登記) |
Driveway burden-road 私道負担・道路 | | Nothing, Northwest 4m width, Southwest 4.5m width 無、北西4m幅、南西4.5m幅 |
Land situation 土地状況 | | Furuya There 古家有り |
Address 住所 | | Niigata, Niigata Prefecture, Chuo-ku, canal-cho 新潟県新潟市中央区堀割町 |
Traffic 交通 | | JR Echigo Line "Sekiya" walk 8 minutes
Niigata Kotsu Co., Ltd. "Ariakedai" walk 2 minutes JR越後線「関屋」歩8分
新潟交通「有明台」歩2分 |
Related links 関連リンク | | [Related Sites of this company] 【この会社の関連サイト】 |
Person in charge 担当者より | | [Regarding this property.] 9 million yen in the price review! There are free design plan tailored to the terrain! unknown ・ Please feel free to contact us, such as questions (^^) 【この物件について】価格見直しで900万円!地形にあわせた自由設計プランあります!不明・疑問点などお気軽にご相談ください(^^) |
Contact お問い合せ先 | | TEL: 025-286-2801 Please inquire as "saw SUUMO (Sumo)" TEL:025-286-2801「SUUMO(スーモ)を見た」と問い合わせください |
Land of the right form 土地の権利形態 | | Ownership 所有権 |
Building condition 建築条件 | | With 付 |
Time delivery 引き渡し時期 | | Consultation 相談 |
Land category 地目 | | Residential land 宅地 |
Use district 用途地域 | | One middle and high 1種中高 |
Other limitations その他制限事項 | | Quasi-fire zones 準防火地域 |
Overview and notices その他概要・特記事項 | | Facilities: Public Water Supply, This sewage, City gas 設備:公営水道、本下水、都市ガス |
Company profile 会社概要 | | <Mediation> Niigata Governor (2) No. 004814 (with) southernmost Yubinbango950-0926 Niigata, Niigata Prefecture, Chuo-ku, Takashi 1-3-6 <仲介>新潟県知事(2)第004814号(有)最南〒950-0926 新潟県新潟市中央区高志1-3-6 |



