Land/Building » Koshinetsu » Niigata Prefecture » Higashi-ku
 
| | Niigata, Niigata Prefecture, Higashi-ku, 新潟県新潟市東区 |
| JR Hakushin Line "Higashi Niigata" walk 13 minutes JR白新線「東新潟」歩13分 |
| Glad to child-rearing family, primary school ・ It is a 15-minute walk to both junior high school! Sale residential land ・ Houses built for sale, Popular sale 子育て家族に嬉しい、小学校・中学校ともに徒歩15分圏内です!分譲宅地・分譲住宅、好評販売中 |
| ■ It is areas of high well-equipped convenience of commercial facilities and transport facilities ■ 商業施設や交通施設の整った利便性の高い地域です |
Features pickup 特徴ピックアップ | | Super close / Yang per good / A quiet residential area / Or more before road 6m / Shaping land / City gas / Development subdivision in スーパーが近い /陽当り良好 /閑静な住宅地 /前道6m以上 /整形地 /都市ガス /開発分譲地内 | Property name 物件名 | | Link Town Nishino Nakano Mt. リンクタウン西野中野山 | Price 価格 | | 10,485,000 yen ~ 14,320,000 yen 1048万5000円 ~ 1432万円 | Building coverage, floor area ratio 建ぺい率・容積率 | | Ken Pay rate: 60%, Volume ratio: 200% 建ペイ率:60%、容積率:200% | Sales compartment 販売区画数 | | 11 compartment 11区画 | Total number of compartments 総区画数 | | 29 compartment 29区画 | Land area 土地面積 | | 150.72 sq m ~ 186.29 sq m (registration) 150.72m2 ~ 186.29m2(登記) | Driveway burden-road 私道負担・道路 | | Developed land within 6m ~ 9m 造成地内6m ~ 9m | Land situation 土地状況 | | Vacant lot 更地 | Address 住所 | | Niigata, Niigata Prefecture, Higashi-ku, Nakano mountain Nishino Nakano mountain land readjustment project 新潟県新潟市東区中野山西野中野山土地区画整理事業 | Traffic 交通 | | JR Hakushin Line "Higashi Niigata" walk 13 minutes JR白新線「東新潟」歩13分
| Related links 関連リンク | | [Related Sites of this company] 【この会社の関連サイト】 | Person in charge 担当者より | | Rep Tadashi Kobayashi 担当者小林正 | Contact お問い合せ先 | | TEL: 0800-603-1053 [Toll free] mobile phone ・ Also available from PHS
Caller ID is not notified
Please contact the "saw SUUMO (Sumo)"
If it does not lead, If the real estate company TEL:0800-603-1053【通話料無料】携帯電話・PHSからもご利用いただけます
発信者番号は通知されません
「SUUMO(スーモ)を見た」と問い合わせください
つながらない方、不動産会社の方は
| Most price range 最多価格帯 | | 12 million yen (5 compartment) 1200万円台(5区画) | Land of the right form 土地の権利形態 | | Ownership 所有権 | Building condition 建築条件 | | With 付 | Time delivery 引き渡し時期 | | Consultation 相談 | Land category 地目 | | Residential land 宅地 | Use district 用途地域 | | Two mid-high 2種中高 | Overview and notices その他概要・特記事項 | | The person in charge: Positive Kobayashi, Facilities: Tohoku Electric Power, City gas, Public Water Supply, Public sewage 担当者:小林正、設備:東北電力、都市ガス、公営水道、公共下水 | Company profile 会社概要 | | <Seller> Niigata Governor (1) the first 005,063 No. Misawa Homes Niigata Co., Ltd. Niigata branch Yubinbango951-8141 Niigata, Niigata Prefecture, Chuo-ku, SekiShin 2-1-53 <売主>新潟県知事(1)第005063号ミサワホーム新潟(株)新潟支店〒951-8141 新潟県新潟市中央区関新2-1-53 |
Local land photo現地土地写真 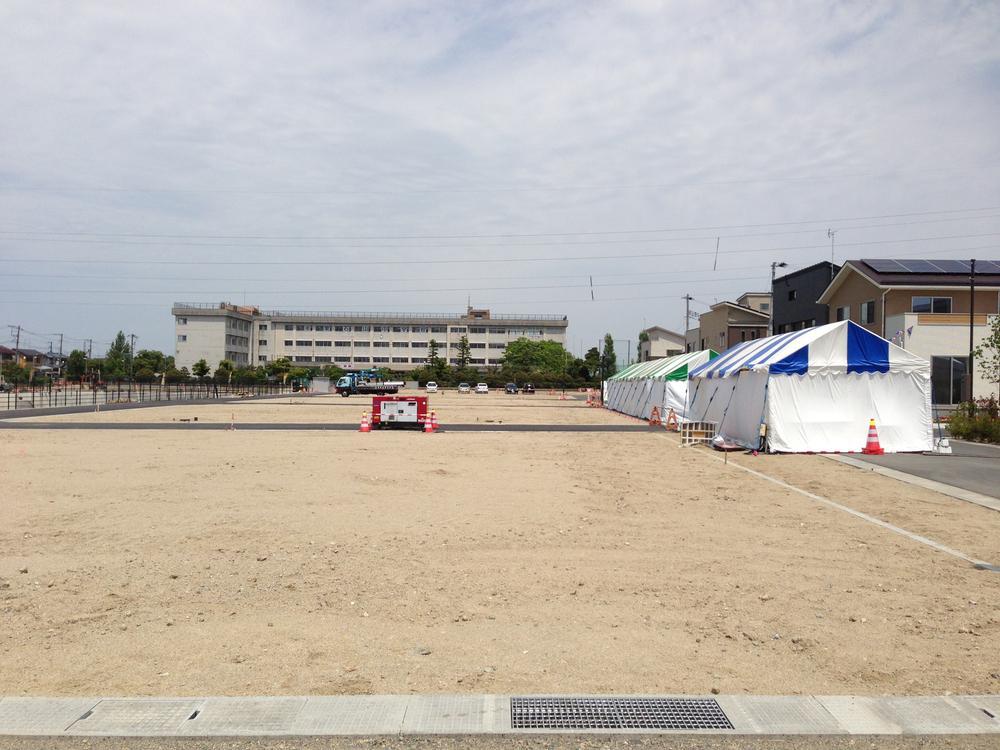 Local (May 2013) there shooting free residential land
現地(2013年5月)撮影空き宅地あり
Local photos, including front road前面道路含む現地写真 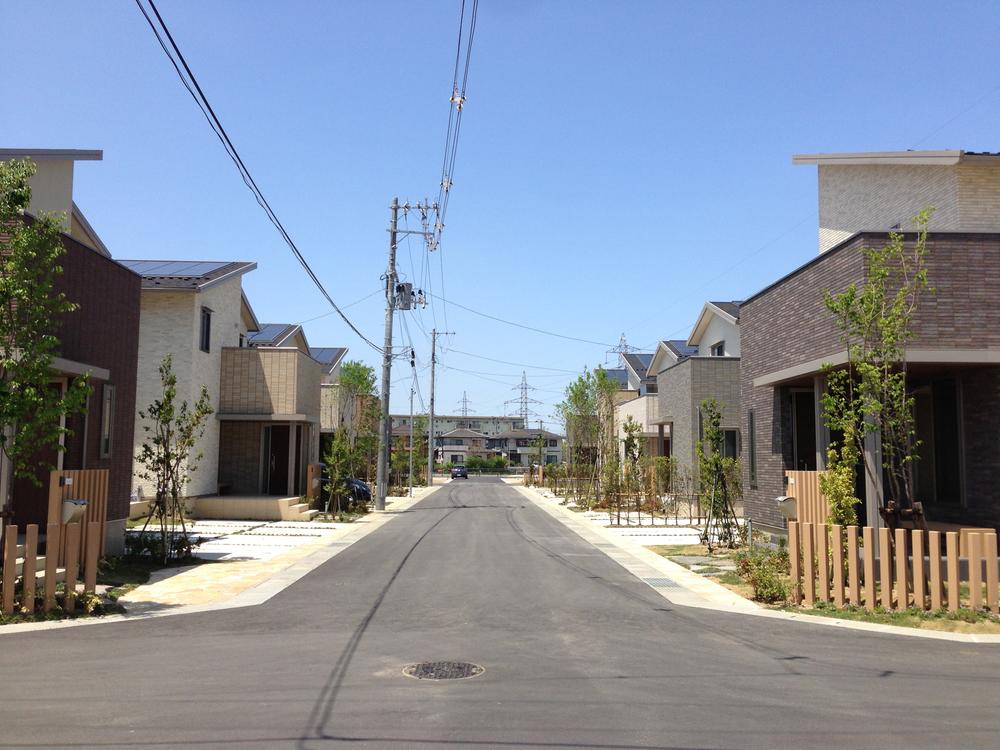 Smart Town of Misawa Homes
ミサワホームのスマートタウン
Sale already cityscape photo分譲済街並み写真 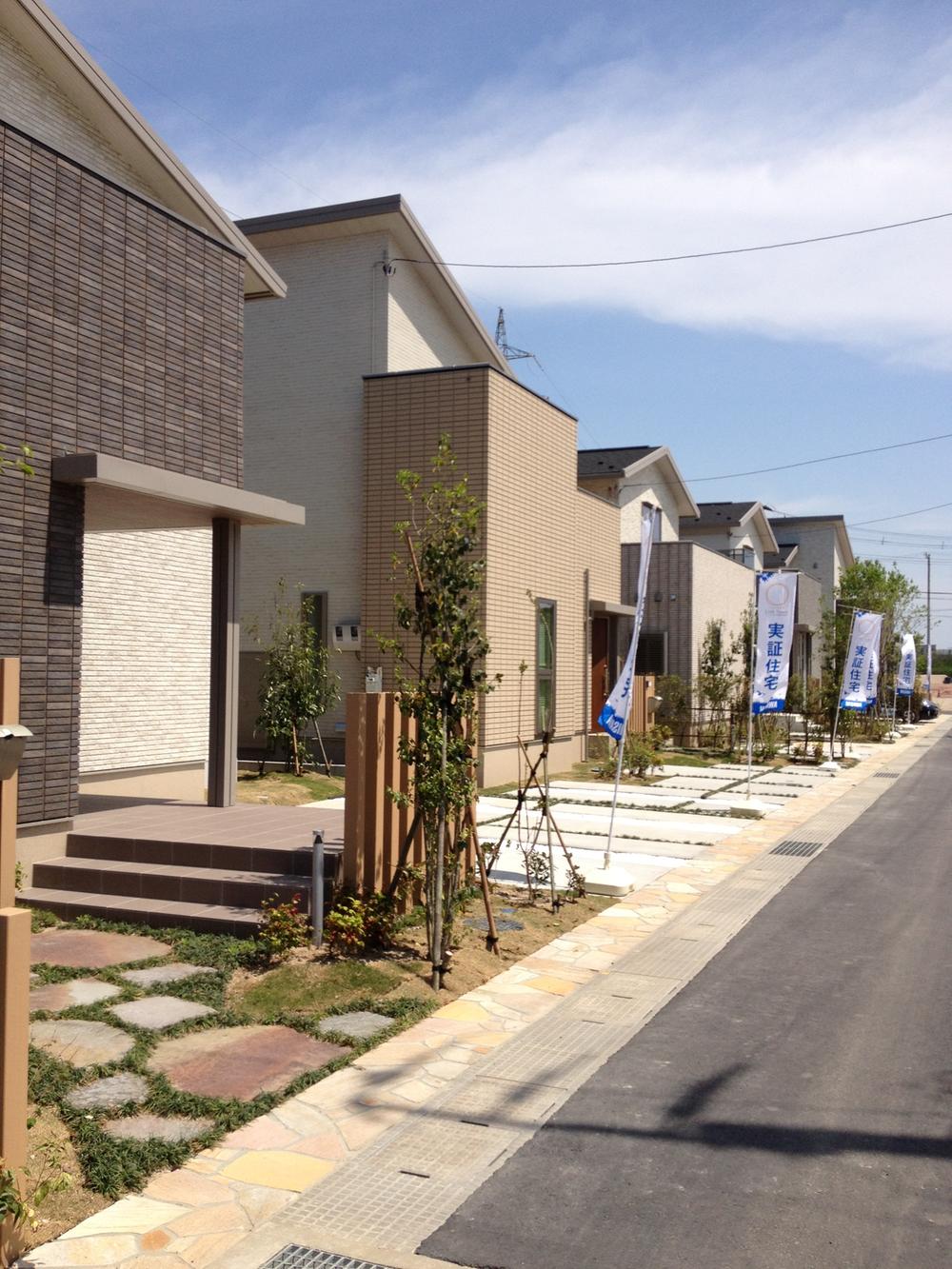 Unified Exterior design
統一された外構デザイン
Building plan example (introspection photo)建物プラン例(内観写真) 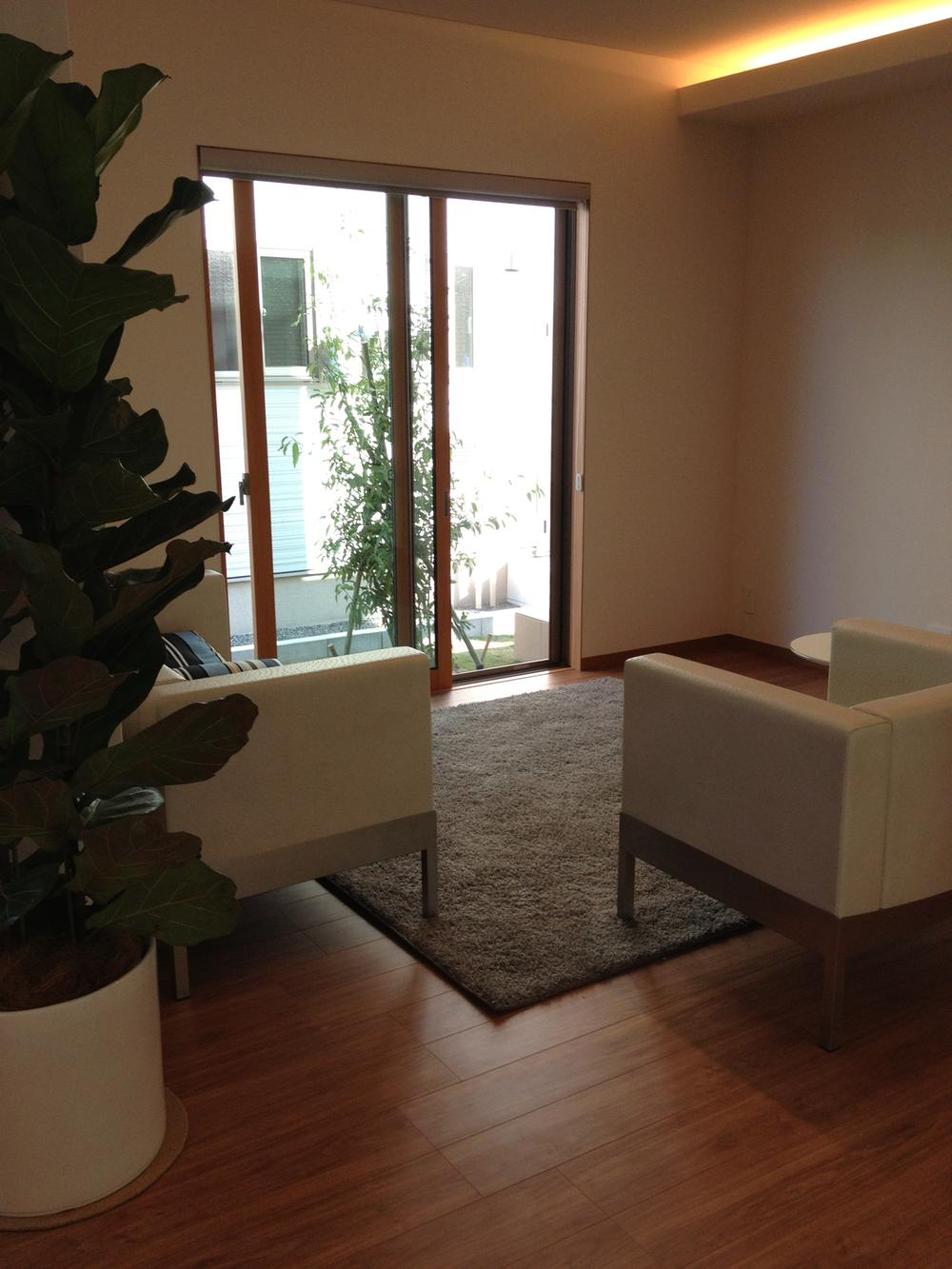 ■ Nishino Nakano Mountain Plaza Building H 20 quires of LDK (hot water floor heating)
■西野中野山プラザH棟20帖のLDK(温水床暖房)
Building plan example (exterior photos)建物プラン例(外観写真) 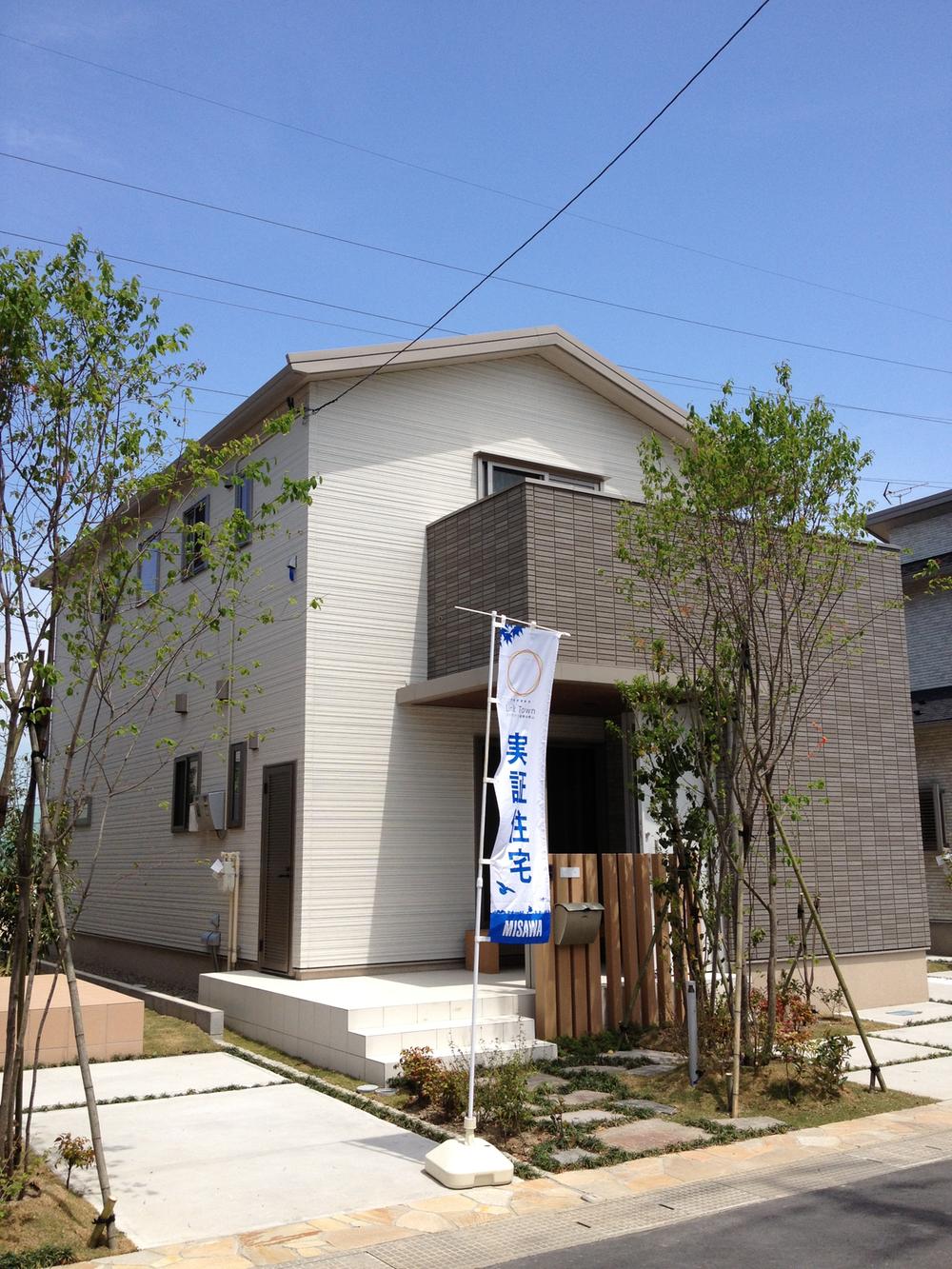 ■ Nishino Nakano Mountain Plaza Building G total / 42,144,000 yen (tax included) land area / 179.29 sq m (54.23 square meters) building area / 1F62.93 sq m , 2F54.65 sq m total floor area / 117.58 sq m (35.56 square meters)
■西野中野山プラザG棟総額/4214.4万円(税込)土地面積/179.29m2(54.23坪)建物面積/1F62.93m2、2F54.65m2延床面積/117.58m2(35.56坪)
Building plan example (introspection photo)建物プラン例(内観写真) 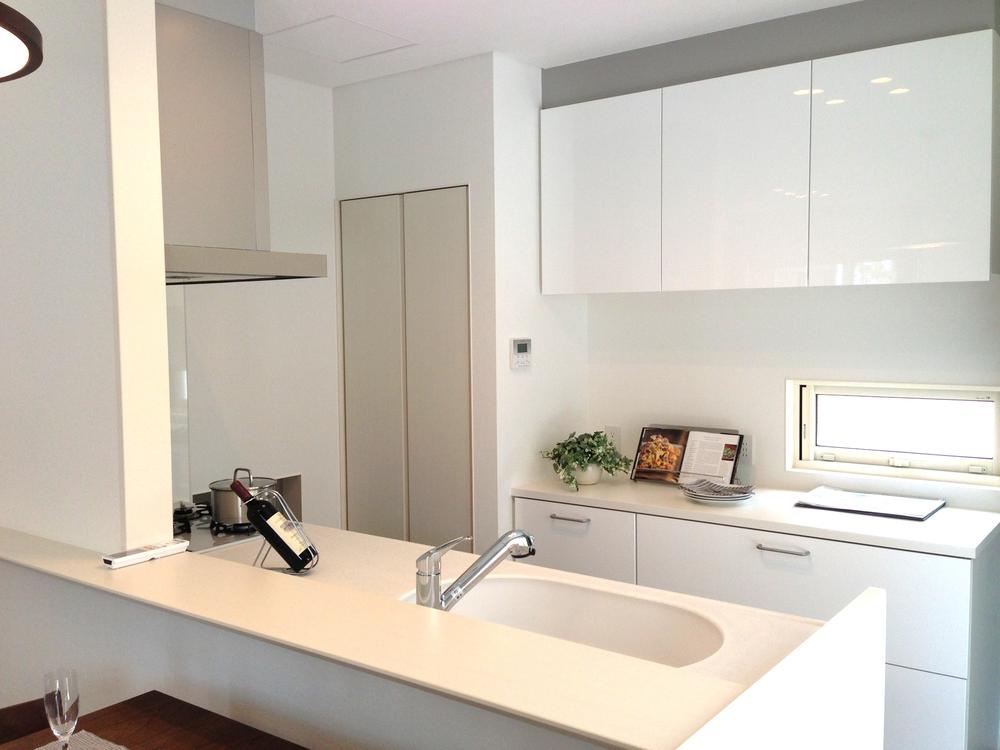 ■ Nishino Nakano Mountain Plaza J Building Kitchen
■西野中野山プラザJ棟キッチン
The entire compartment Figure全体区画図 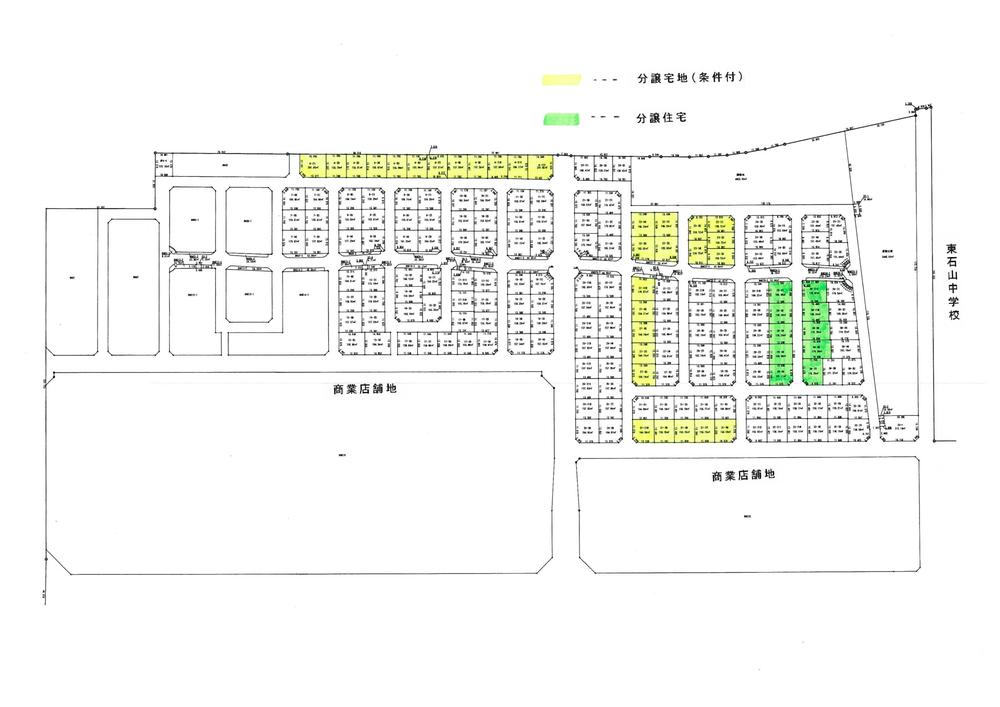 It is a new town with a peace of mind and comfort
安心と快適を備えた新しい街です
Local land photo現地土地写真 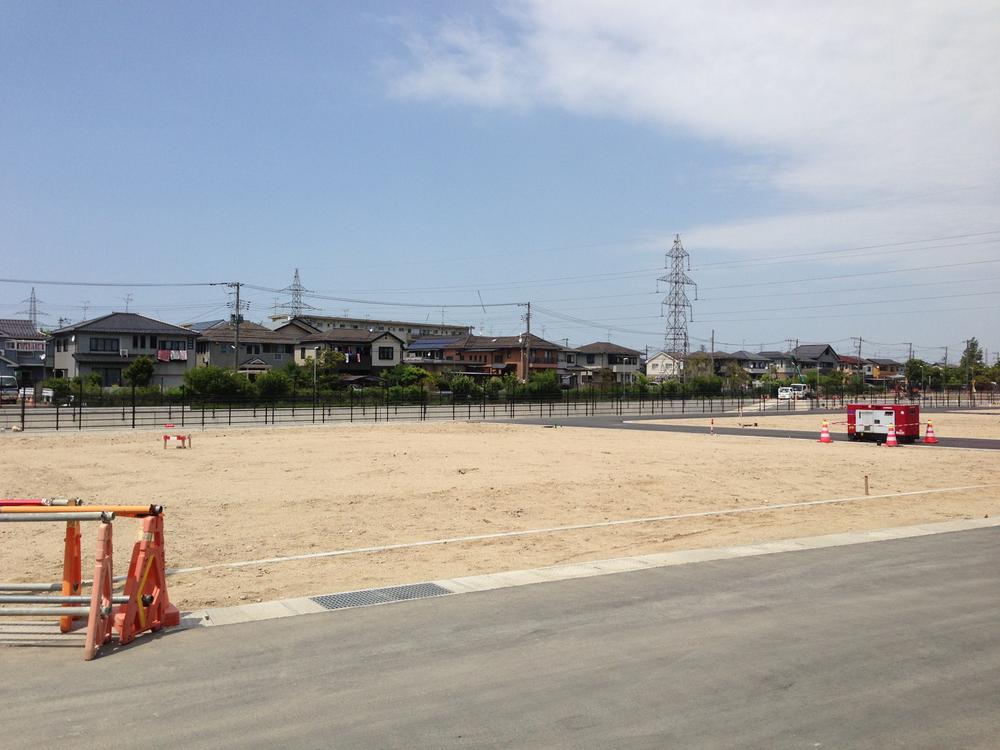 Local company-owned land (with free)
現地社有地(空きあり)
Junior high school中学校 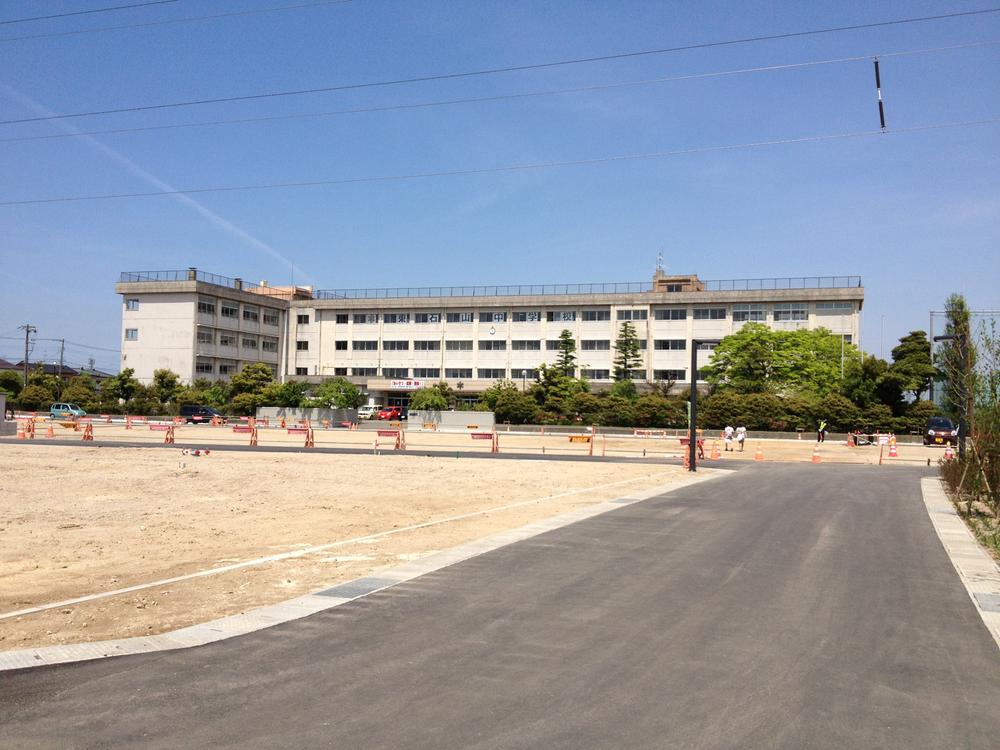 300m to the east, Ishiyama junior high school
東石山中学校まで300m
Building plan example (exterior photos)建物プラン例(外観写真) 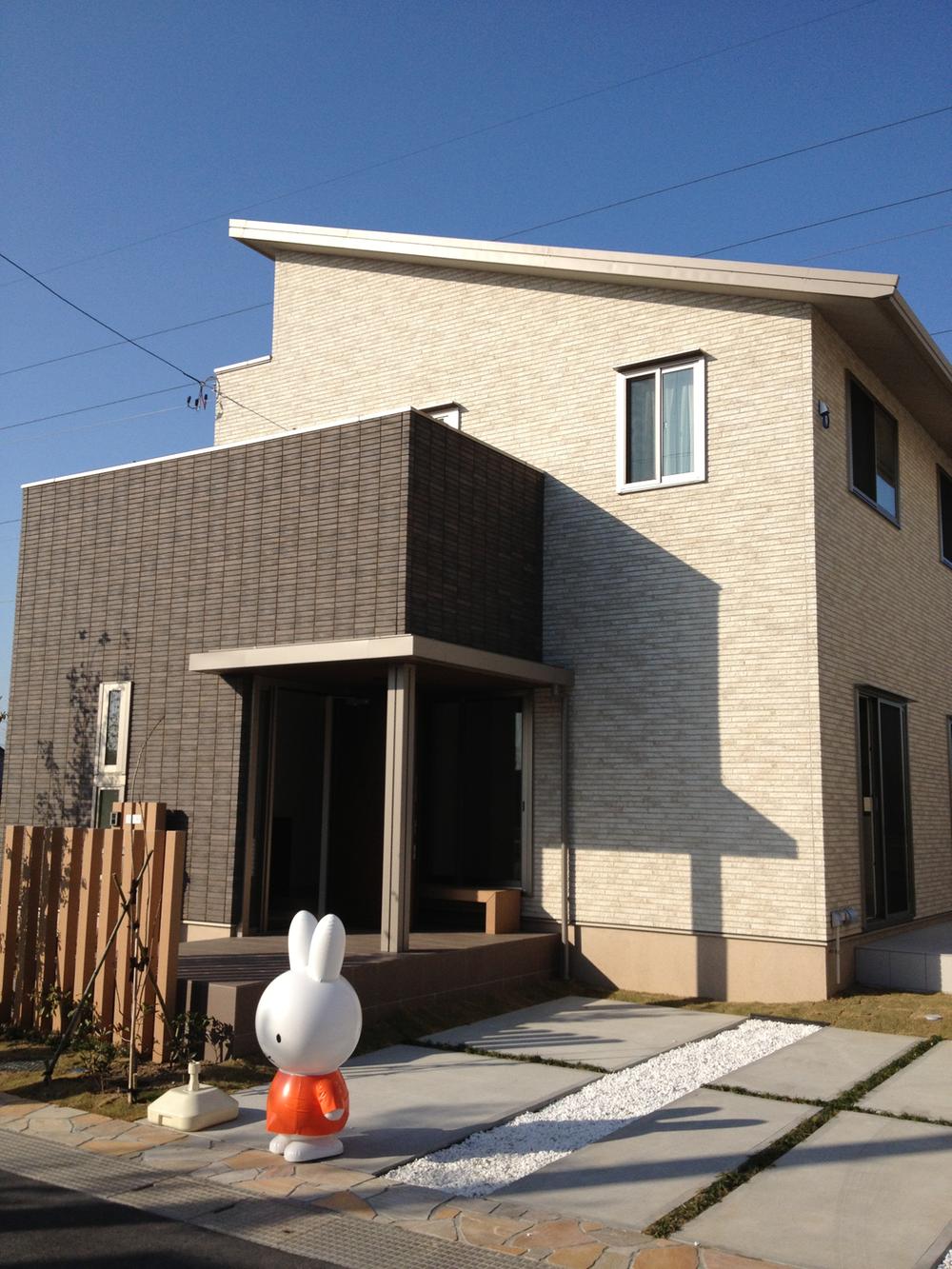 ■ Nishino Nakano Mountain Plaza J Building total / 43,170,000 yen (tax included) land area / 178.07 sq m (53.86 square meters) building area / 1F60.65 sq m , 2F52.99 sq m total floor area / 113.64 sq m (34.37 square meters)
■西野中野山プラザJ棟総額/4317.0万円(税込)土地面積/178.07m2(53.86坪)建物面積/1F60.65m2、2F52.99m2延床面積/113.64m2(34.37坪)
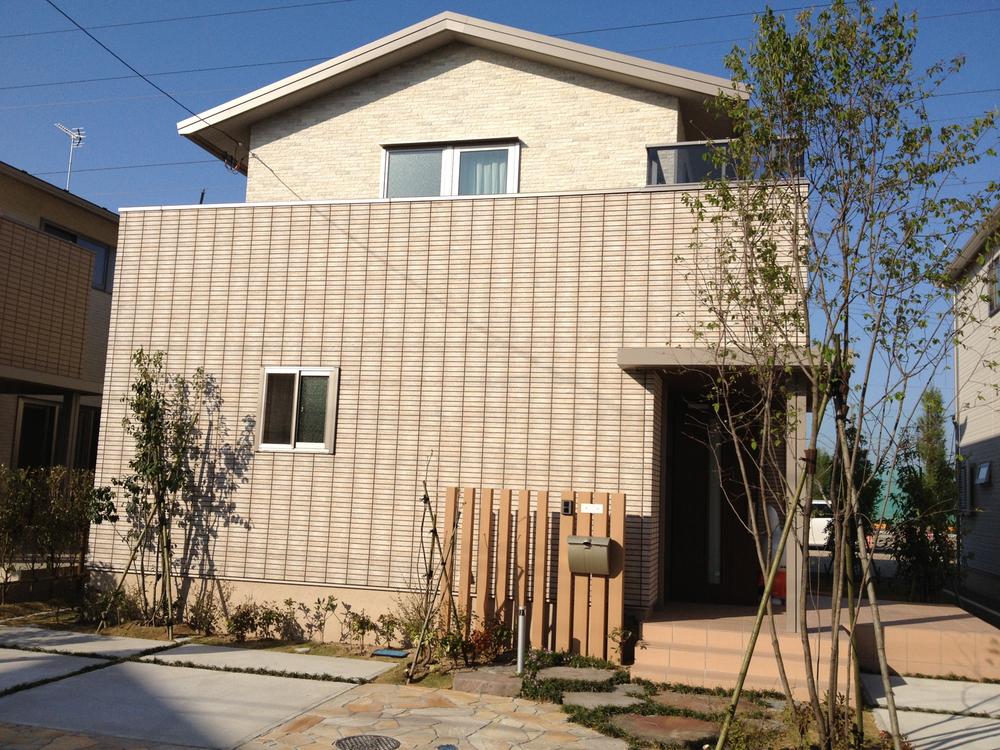 ■ Nishino Nakano Mountain Plaza Building H total / 42,712,000 yen (tax included) land area / 172.79 sq m (52.26 square meters) building area / 1F63.76 sq m , 2F52.99 sq m total floor area / 116.75 sq m (35.31 square meters)
■西野中野山プラザH棟総額/4271.2万円(税込)土地面積/172.79m2(52.26坪)建物面積/1F63.76m2、2F52.99m2延床面積/116.75m2(35.31坪)
Building plan example (introspection photo)建物プラン例(内観写真) 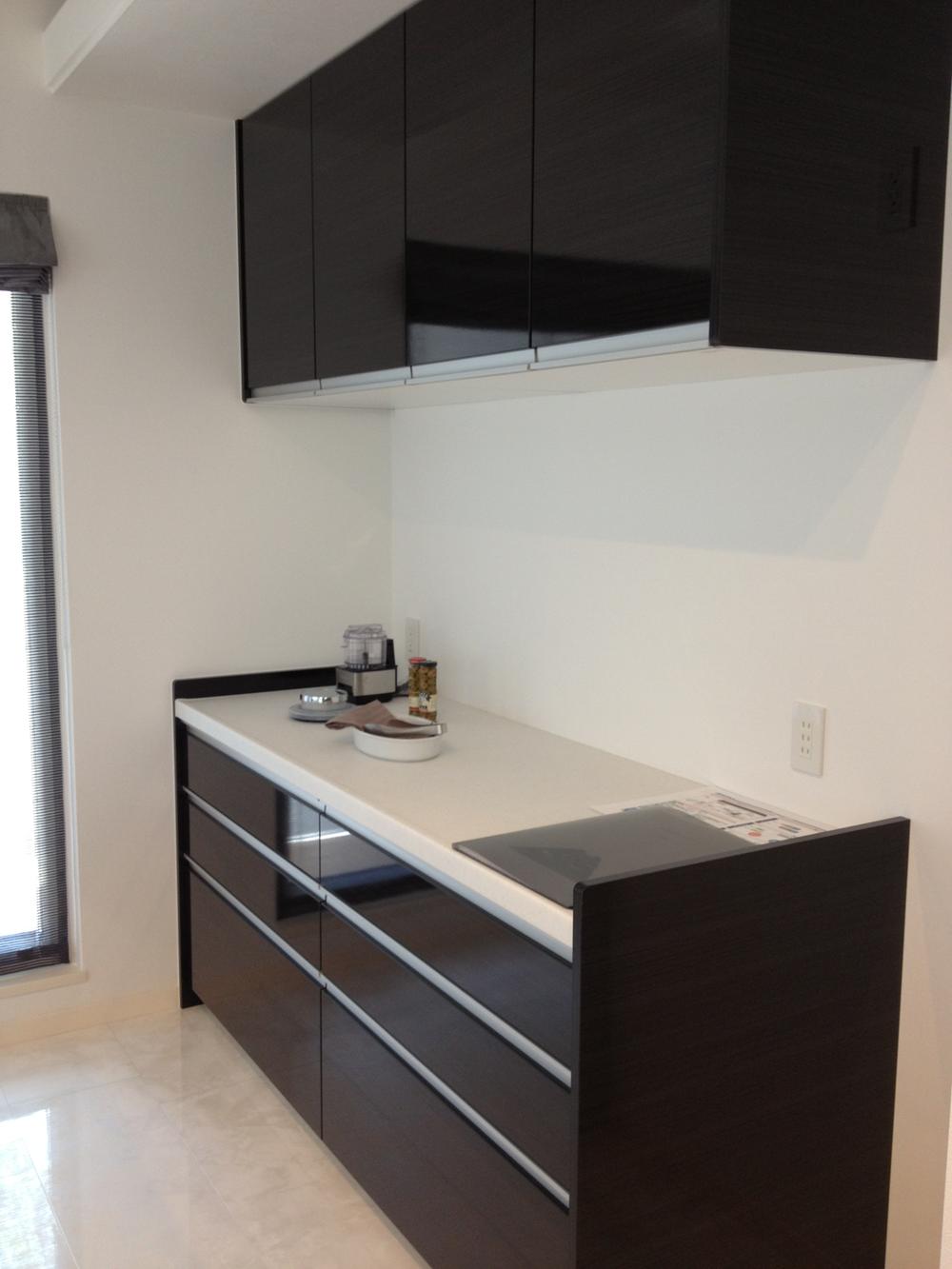 ■ Nishino Nakano Mountain Plaza Building G cup board
■西野中野山プラザG棟カップボード
Building plan example (exterior photos)建物プラン例(外観写真) 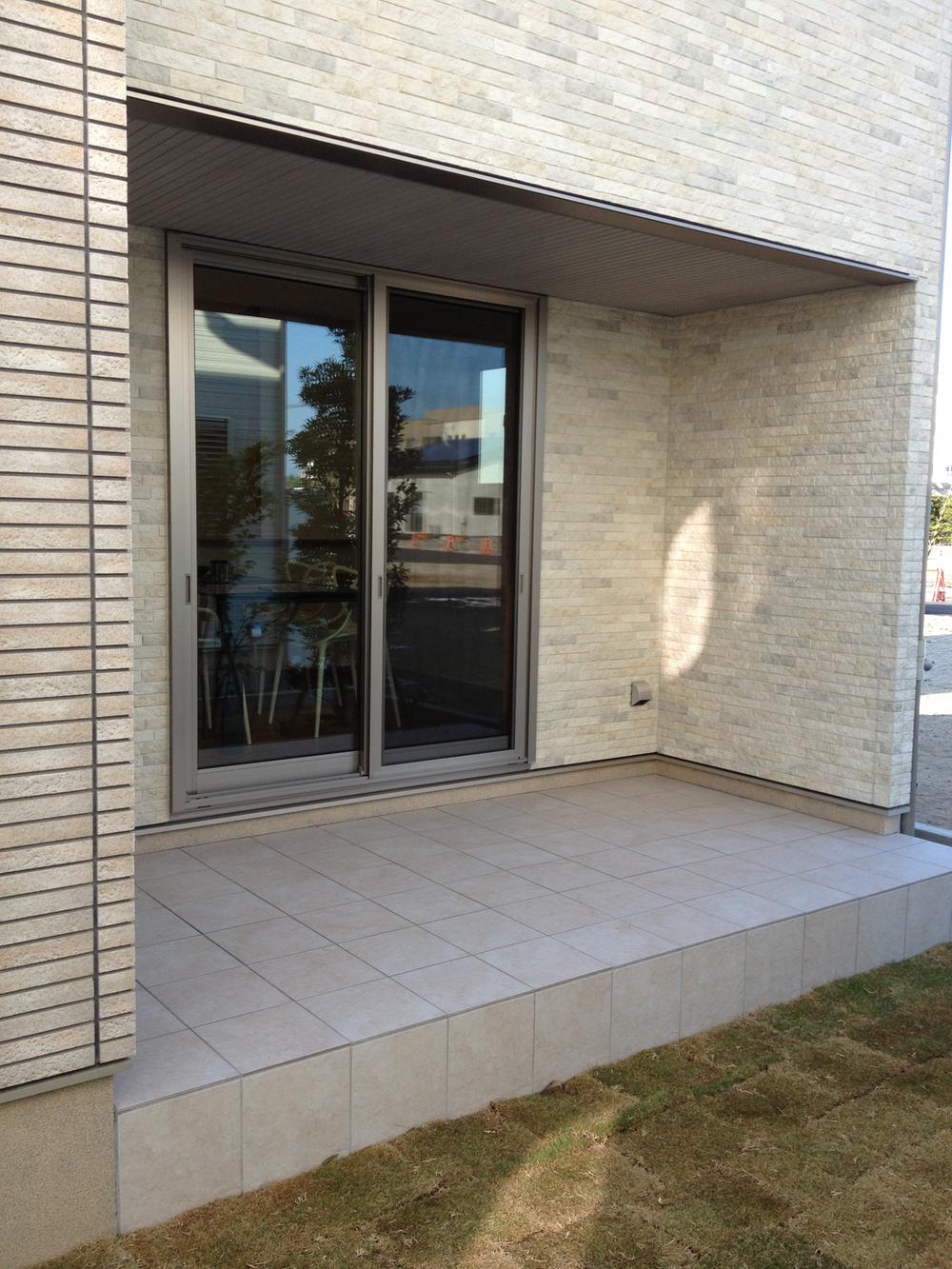 ■ Nishino Nakano Mountain Plaza Building H Terrace
■西野中野山プラザH棟テラス
Building plan example (introspection photo)建物プラン例(内観写真) 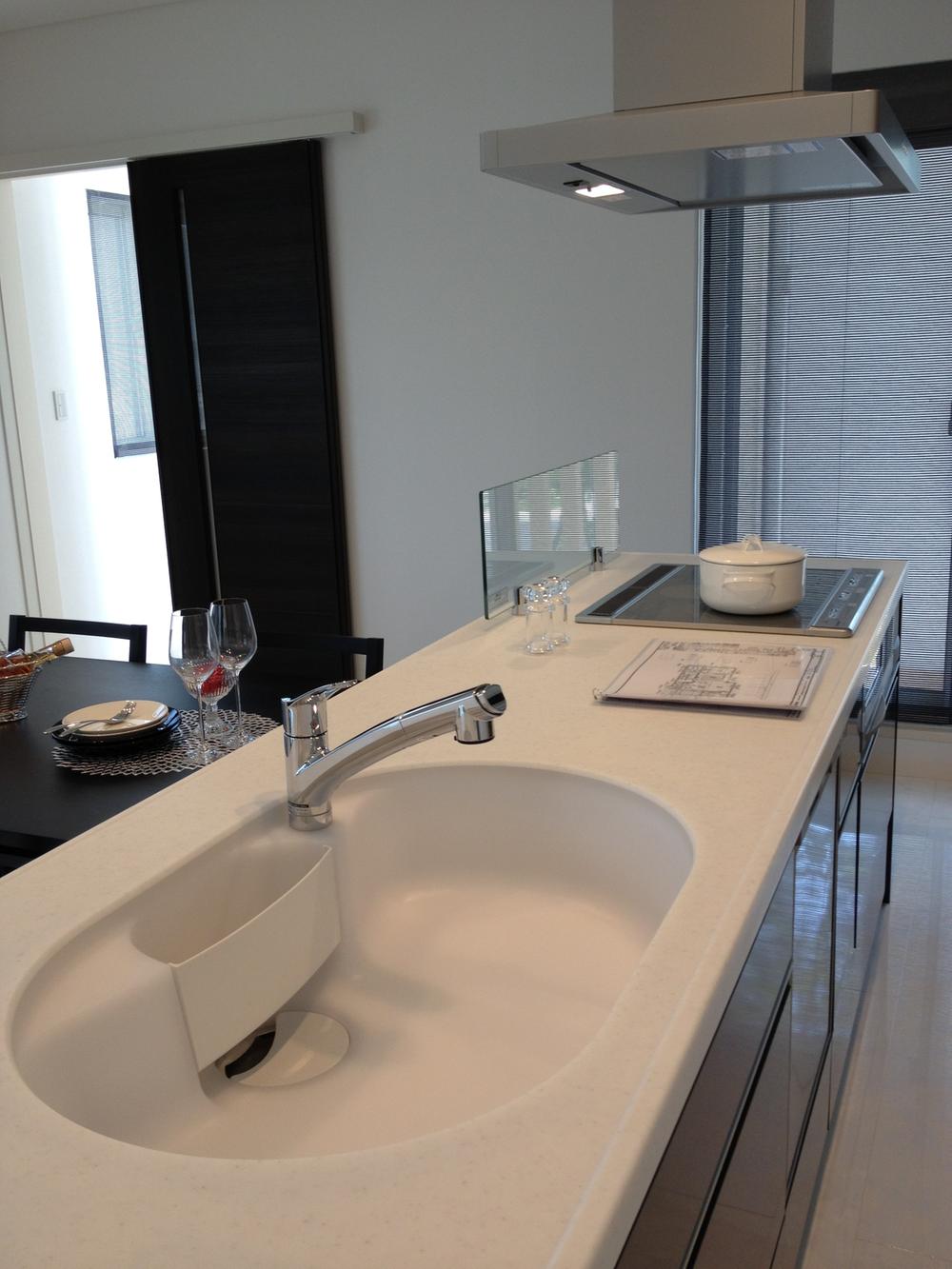 ■ Nishino Nakano Mountain Building G
■西野中野山G棟
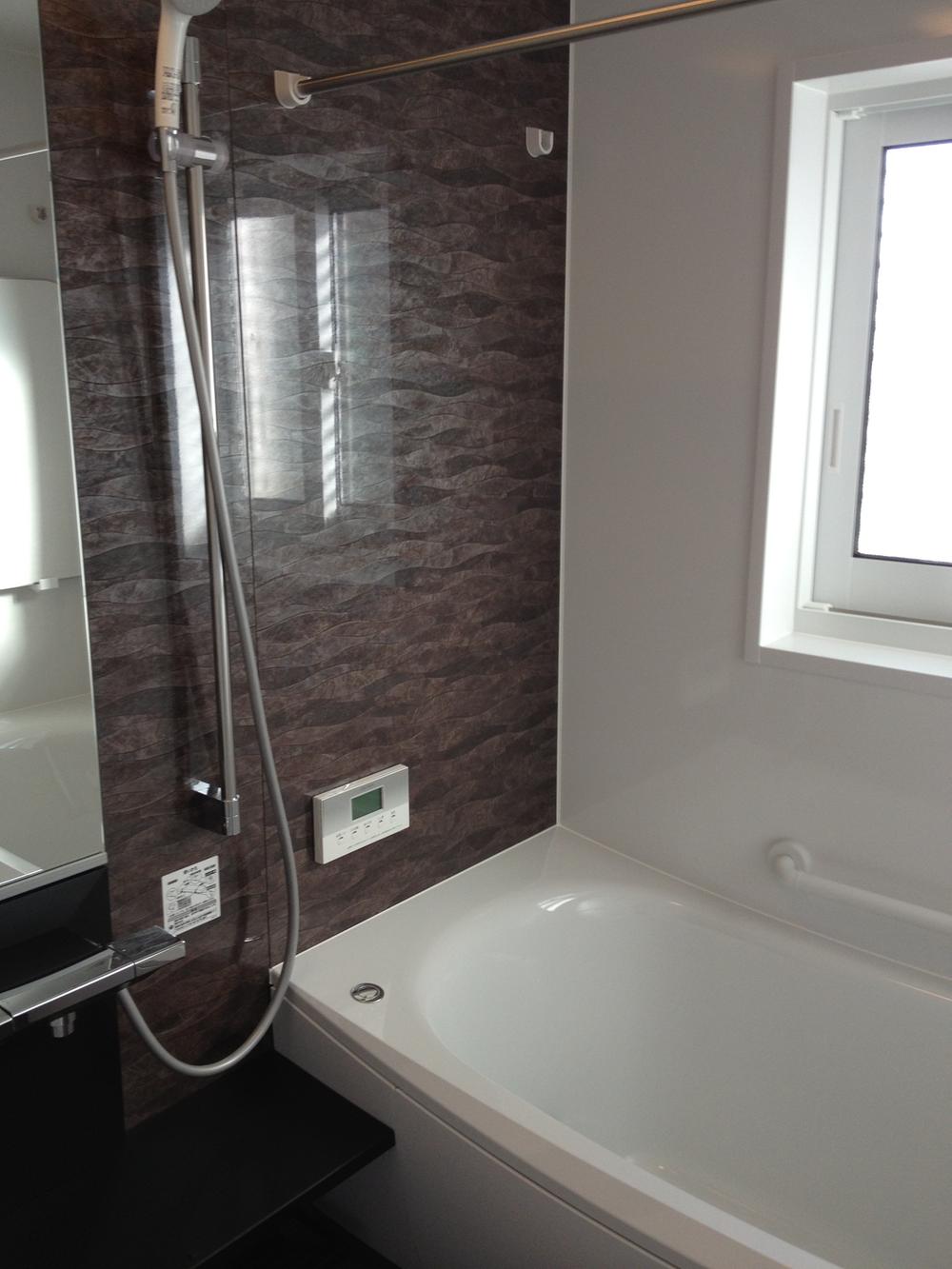 ■ Nishino Nakano Mountain Building H
■西野中野山H棟
Building plan example (exterior photos)建物プラン例(外観写真) 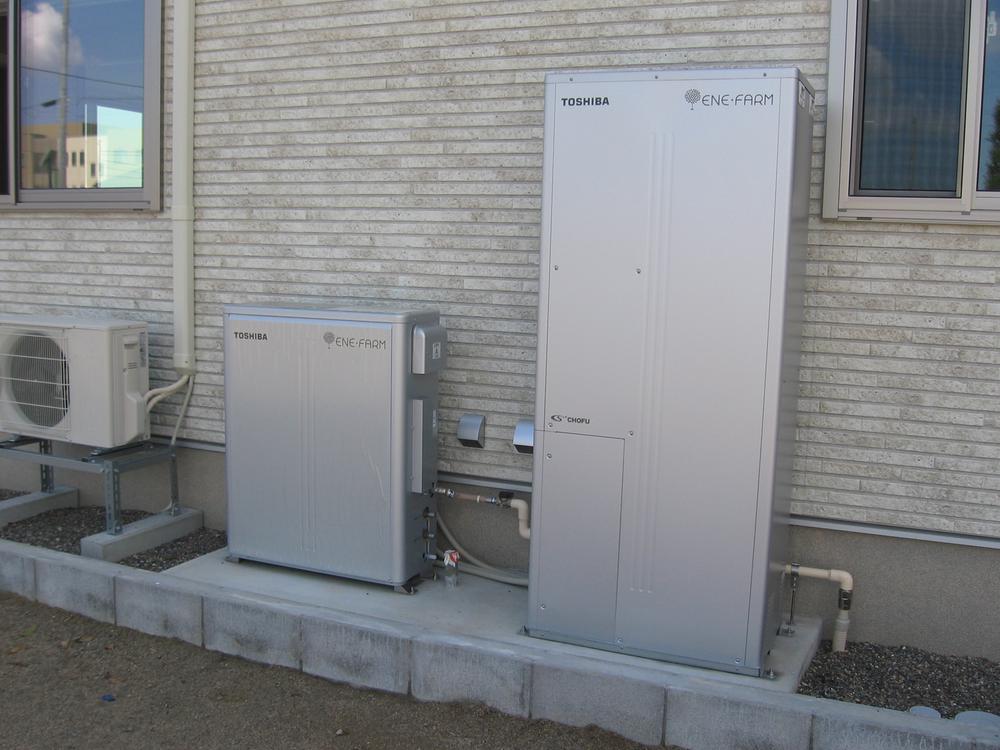 ■ Nishino Nakano Mountain Plaza Building G
■西野中野山プラザG棟
Building plan example (introspection photo)建物プラン例(内観写真) 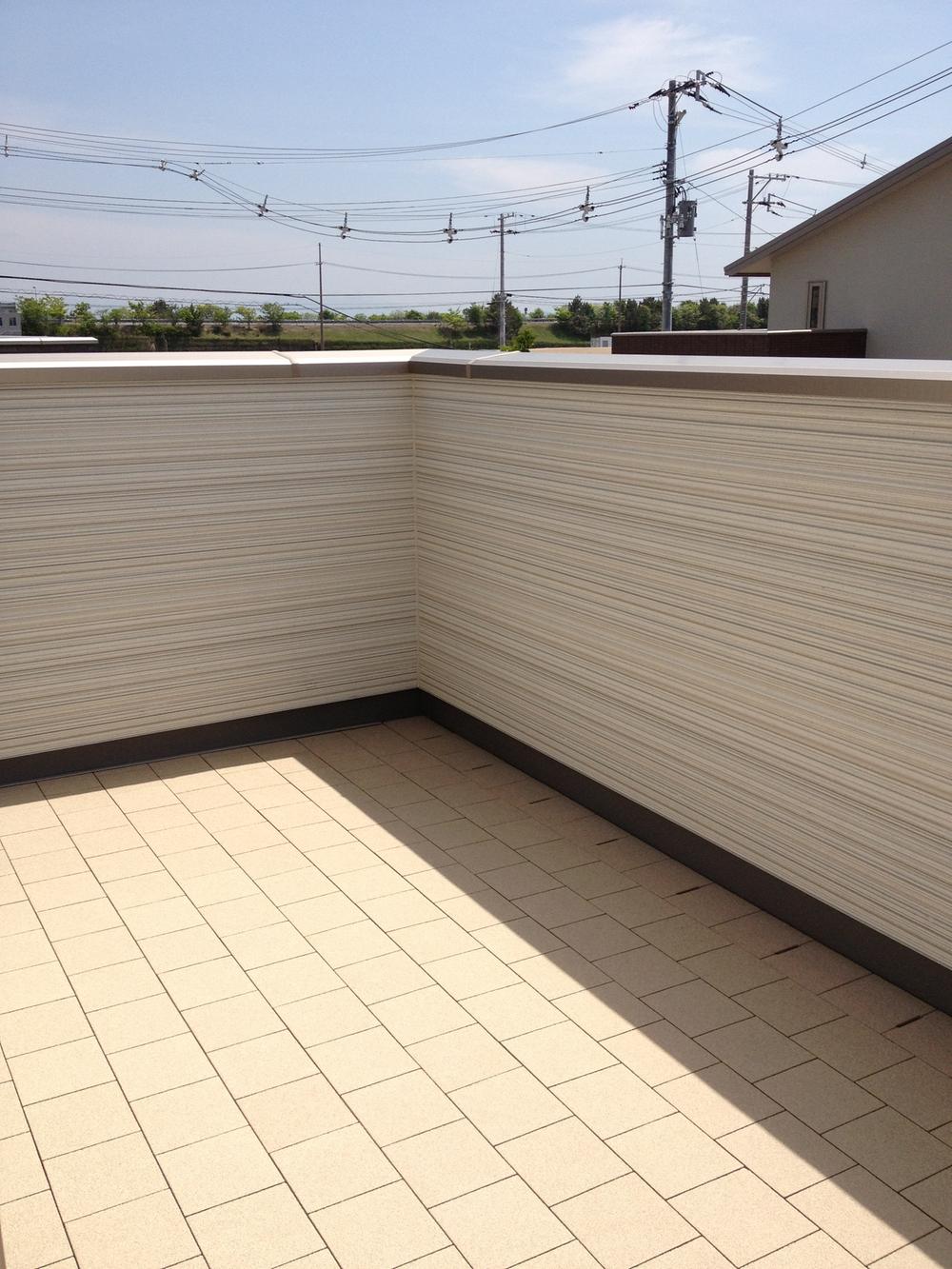 ■ Nishino Nakano Mountain Building G
■西野中野山G棟
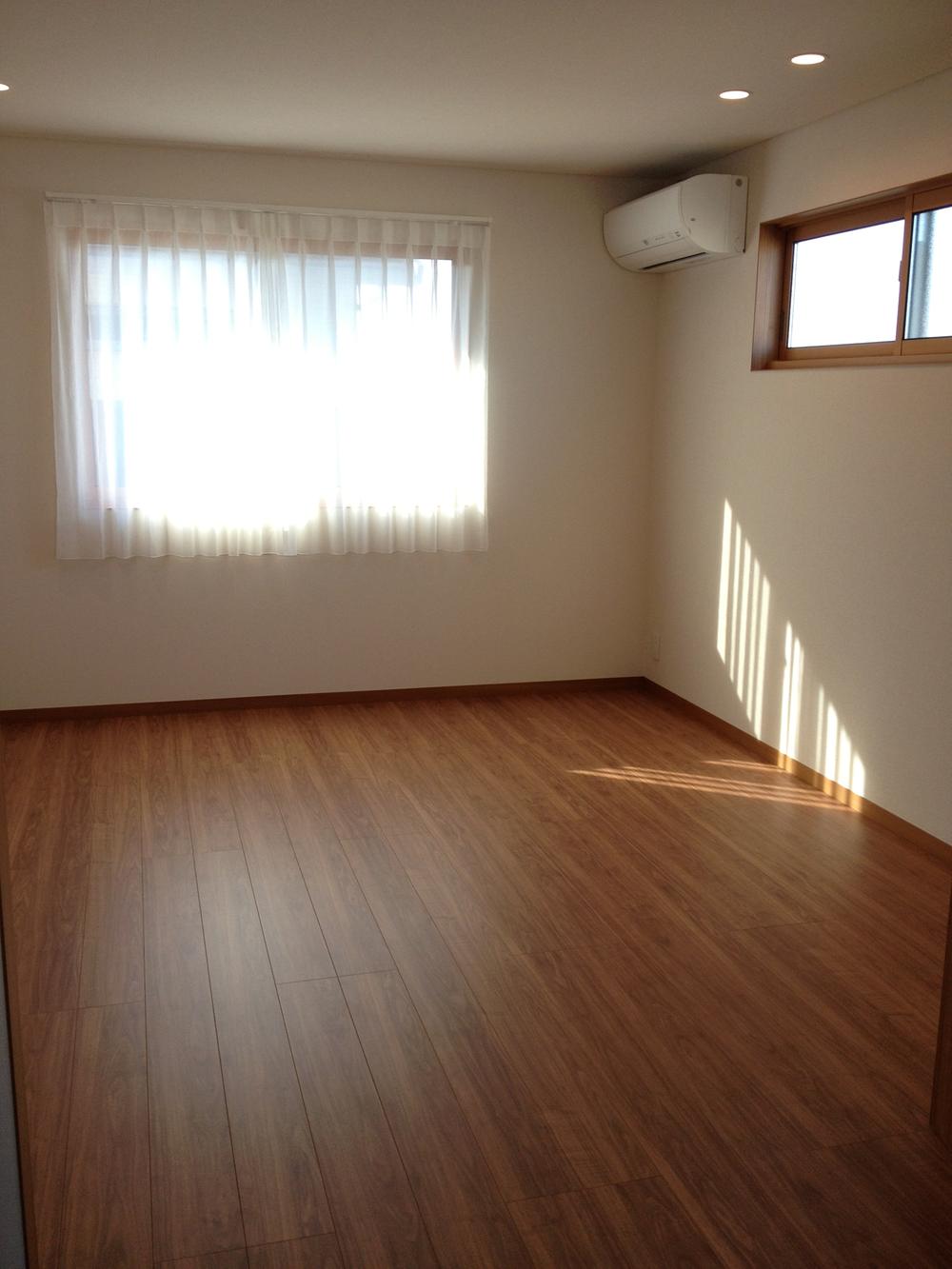 ■ Nishino Nakano Mountain Plaza Building H
■西野中野山プラザH棟
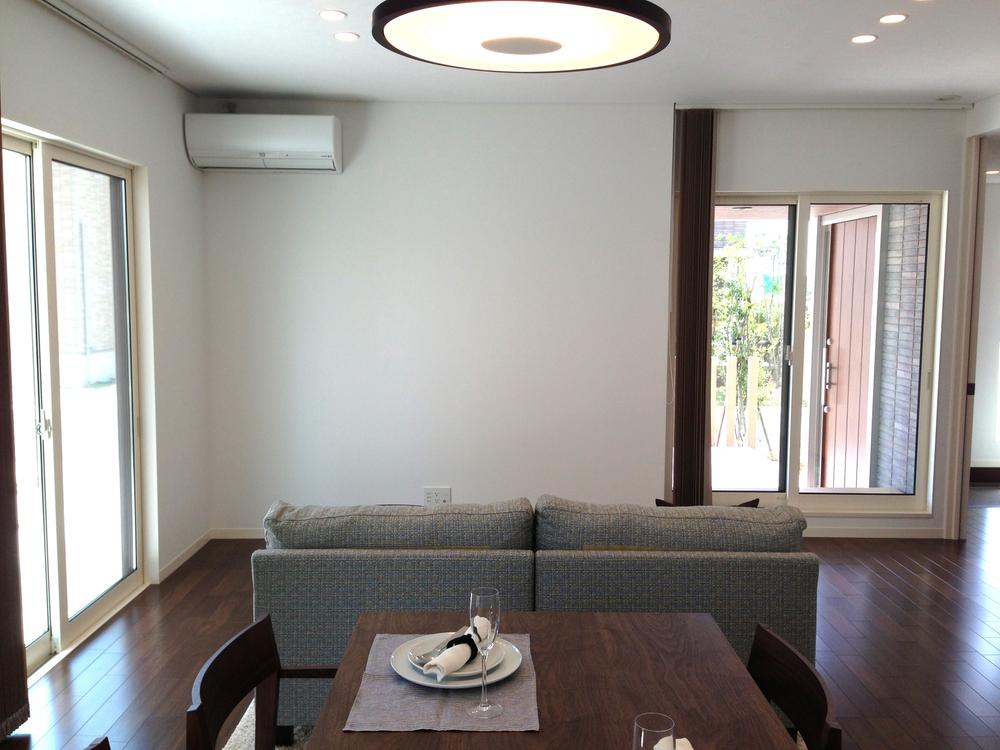 ■ Nishino Nakano Mountain Plaza J Building
■西野中野山プラザJ棟
Building plan example (exterior photos)建物プラン例(外観写真) 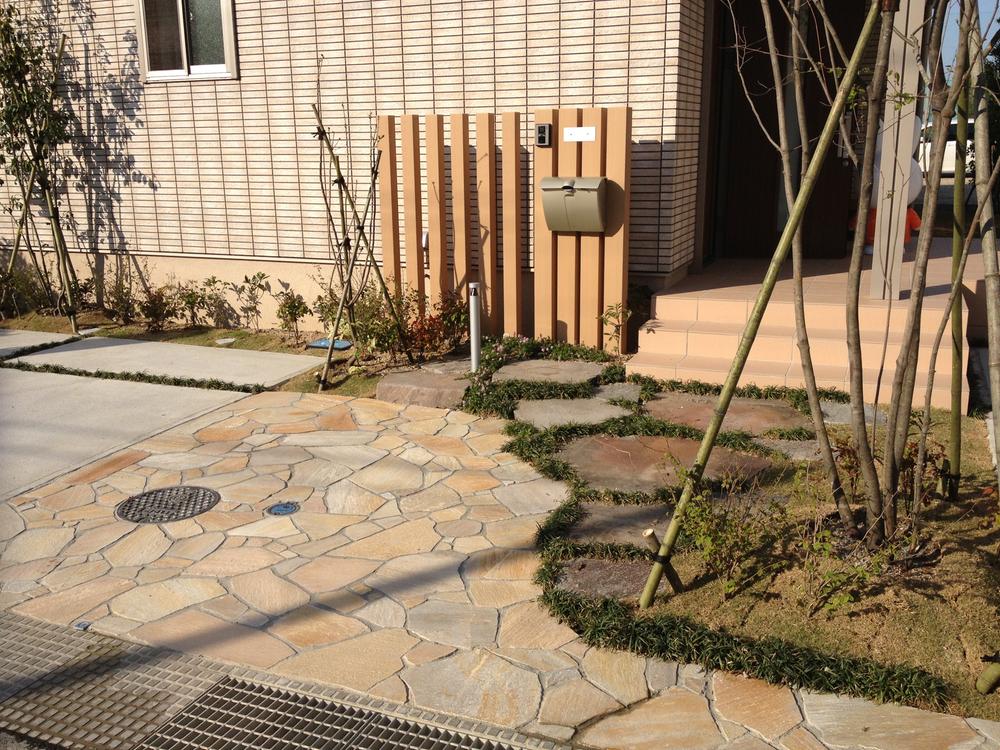 ■ Nishino Nakano Mountain Plaza Building H
■西野中野山プラザH棟
Building plan example (introspection photo)建物プラン例(内観写真) 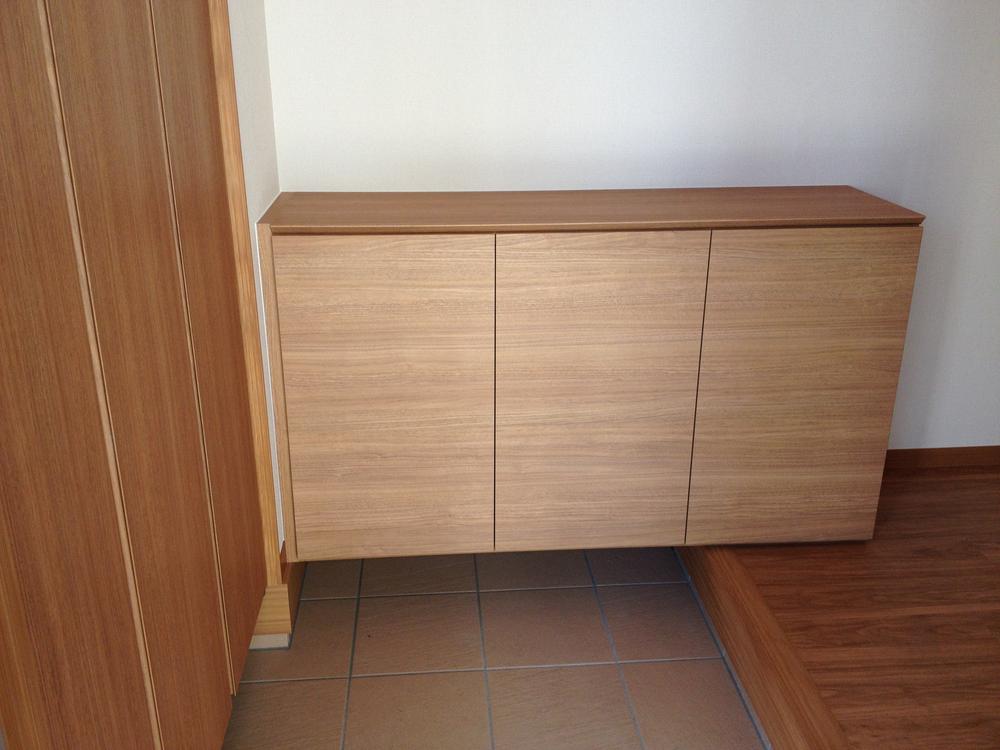 ■ Nishino Nakano Mountain Building H
■西野中野山H棟
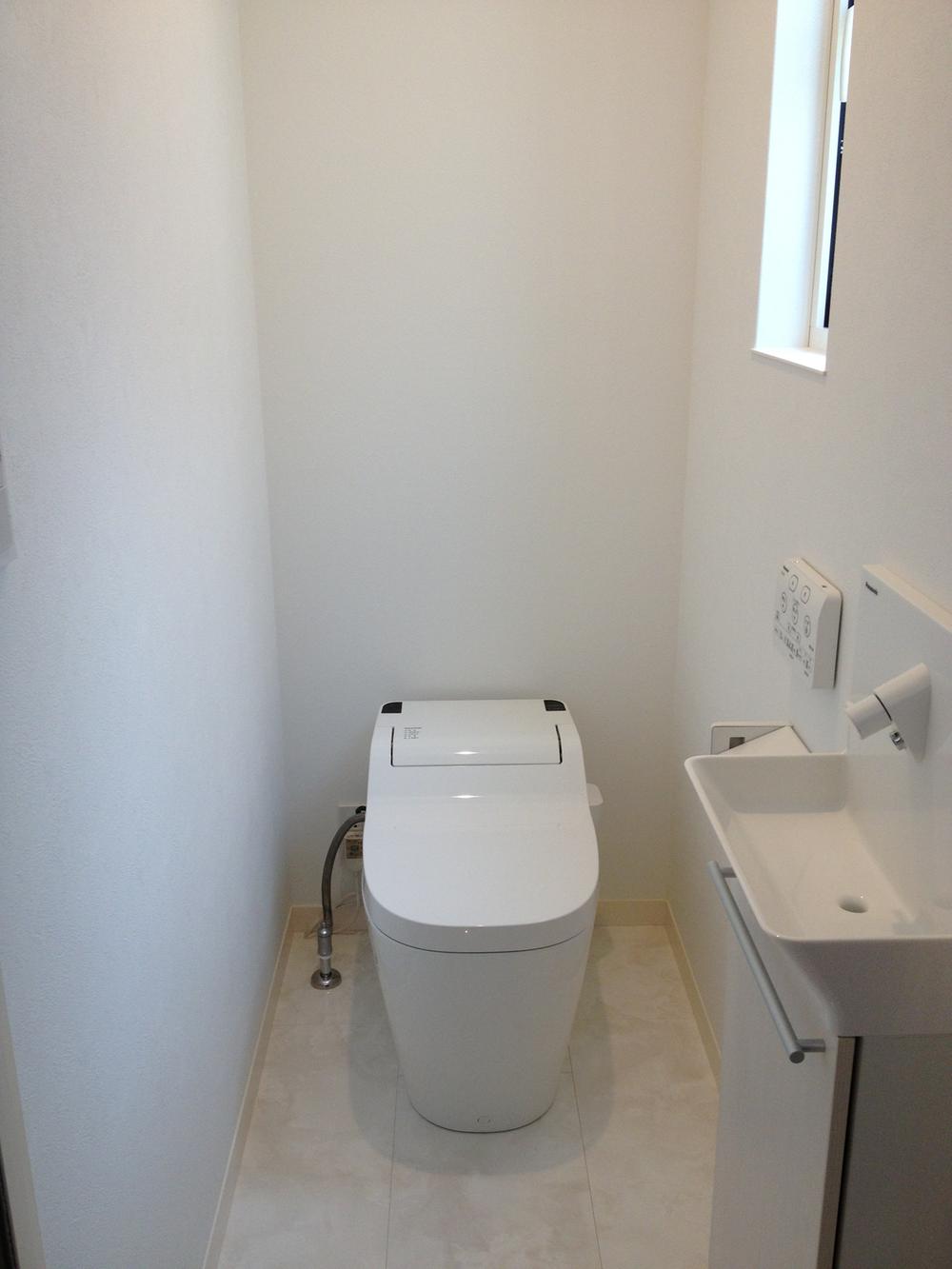 ■ Nishino Nakano Mountain Plaza Building G
■西野中野山プラザG棟
Location
| 






















