Land/Building » Koshinetsu » Niigata Prefecture » Nishi-ku
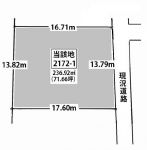 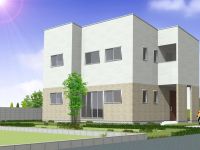
| | Niigata city west district 新潟県新潟市西区 |
| JR Echigo Line "small hand" walk 9 minutes JR越後線「小針」歩9分 |
| * Price revision! 17 million yen → to 15.76 million yen * Nishiodori 50m walk 1 minute until the (old national road 116 Route)! We will plan according to your proposal plan there (can be changed) request *価格改定!1700万円→1576万円に* 西大通(旧国道116号線)まで50m徒歩1分! ご提案プラン有り(変更可能)ご要望に応じてプラン致します |
| ■ Aoyama shopping center a 4-minute walk ■ Kobari station a 10-minute walk ■ Land 50 square meters or more ■ It is close to the city ■ Building plan example there ■ Spacious 70 square meters ☆ Who was worrisome, First of all your phone (^^) ■青山ショッピングセンター徒歩4分 ■小針駅徒歩10分 ■土地50坪以上 ■市街地が近い■建物プラン例有り ■広々70坪 ☆気になった方、まずはお電話を(^^) |
Features pickup 特徴ピックアップ | | Land 50 square meters or more / It is close to the city / Building plan example there 土地50坪以上 /市街地が近い /建物プラン例有り | Event information イベント情報 | | (Please be sure to ask in advance) (事前に必ずお問い合わせください) | Price 価格 | | 15,760,000 yen 1576万円 | Building coverage, floor area ratio 建ぺい率・容積率 | | 60% ・ 200% 60%・200% | Sales compartment 販売区画数 | | 1 compartment 1区画 | Total number of compartments 総区画数 | | 1 compartment 1区画 | Land area 土地面積 | | 236.92 sq m (71.66 tsubo) (Registration) 236.92m2(71.66坪)(登記) | Driveway burden-road 私道負担・道路 | | Nothing, Northeast 4m width (contact the road width 13.7m) 無、北東4m幅(接道幅13.7m) | Land situation 土地状況 | | Furuya There 古家有り | Address 住所 | | Niigata city west district Kobarikamiyama 新潟県新潟市西区小針上山 | Traffic 交通 | | JR Echigo Line "small hand" walk 9 minutes JR越後線「小針」歩9分
| Related links 関連リンク | | [Related Sites of this company] 【この会社の関連サイト】 | Person in charge 担当者より | | [Regarding this property.] Is a must-see those looking for a more than 50 square meters. For the current parking lot, Delivery time will be consultation. 【この物件について】50坪以上をお探しの方必見です。現在駐車場のため、引渡し時期はご相談となります。 | Contact お問い合せ先 | | TEL: 025-286-2801 Please inquire as "saw SUUMO (Sumo)" TEL:025-286-2801「SUUMO(スーモ)を見た」と問い合わせください | Land of the right form 土地の権利形態 | | Ownership 所有権 | Building condition 建築条件 | | With 付 | Time delivery 引き渡し時期 | | Consultation 相談 | Land category 地目 | | Residential land 宅地 | Use district 用途地域 | | One dwelling 1種住居 | Other limitations その他制限事項 | | Regulations have by the Landscape Act 景観法による規制有 | Overview and notices その他概要・特記事項 | | Facilities: Public Water Supply, This sewage, City gas, Underground garage 設備:公営水道、本下水、都市ガス、地下車庫 | Company profile 会社概要 | | <Seller> Niigata Governor (2) No. 004814 (with) southernmost Yubinbango950-0926 Niigata, Niigata Prefecture, Chuo-ku, Takashi 1-3-6 <売主>新潟県知事(2)第004814号(有)最南〒950-0926 新潟県新潟市中央区高志1-3-6 |
The entire compartment Figure全体区画図 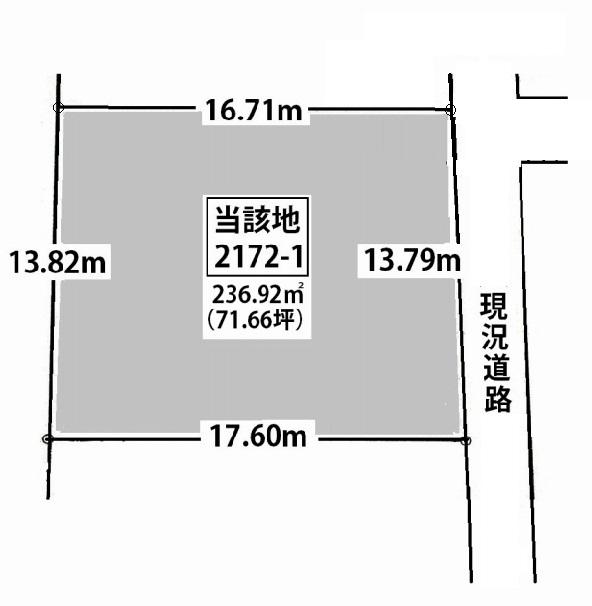 Compartment figure
区画図
Building plan example (Perth ・ appearance)建物プラン例(パース・外観) 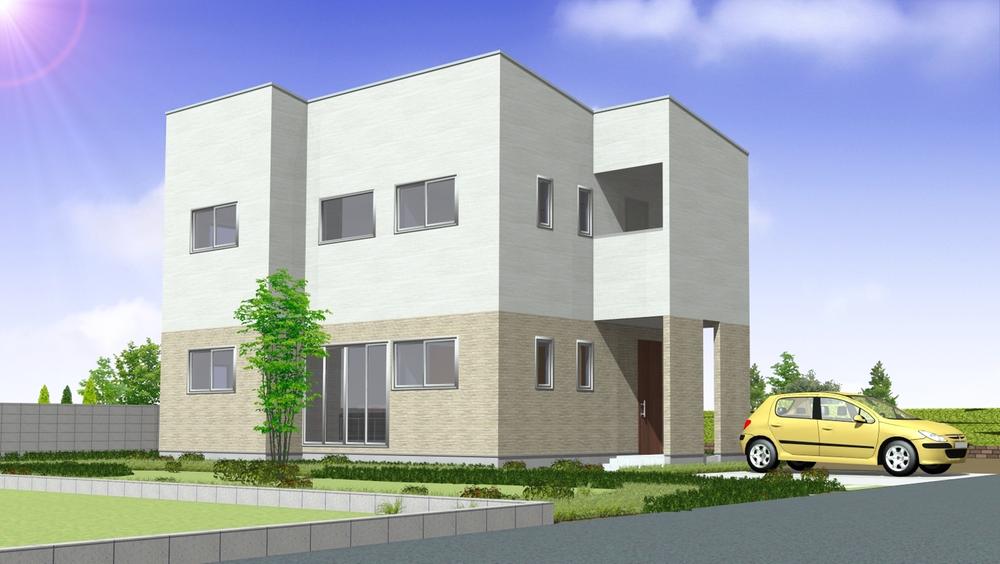 Building plan example Building price 13,650,000 yen, Building area 99.37 sq m (30.00 square meters) It can be changed!
建物プラン例
建物価格1365万円、建物面積99.37m2(30.00坪) 変更可能!
Local photos, including front road前面道路含む現地写真 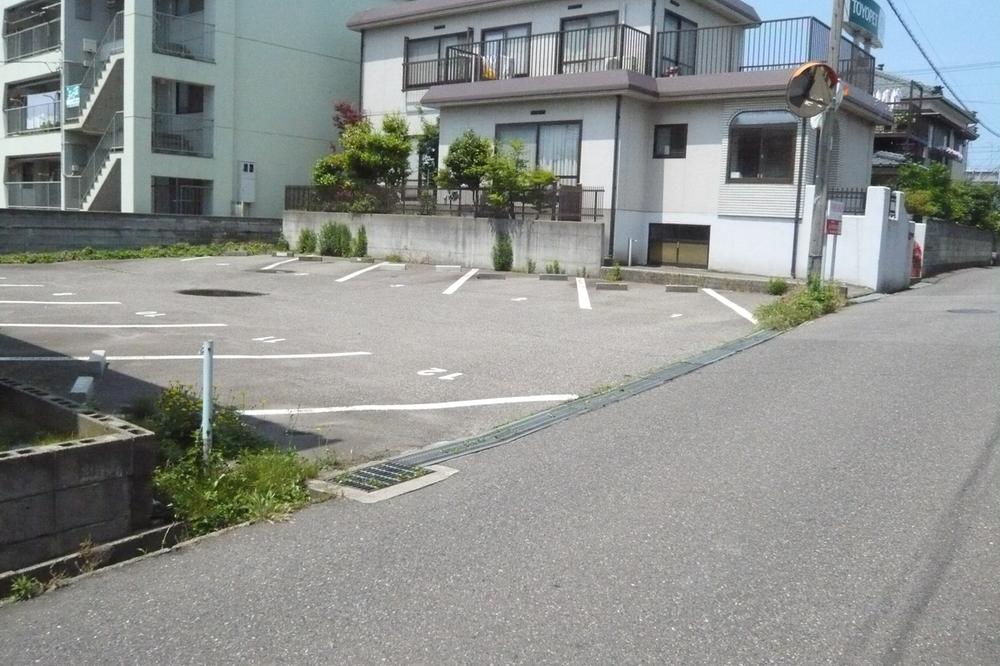 Local (06 May 2012) shooting
現地(2012年06月)撮影
Building plan example (floor plan)建物プラン例(間取り図) 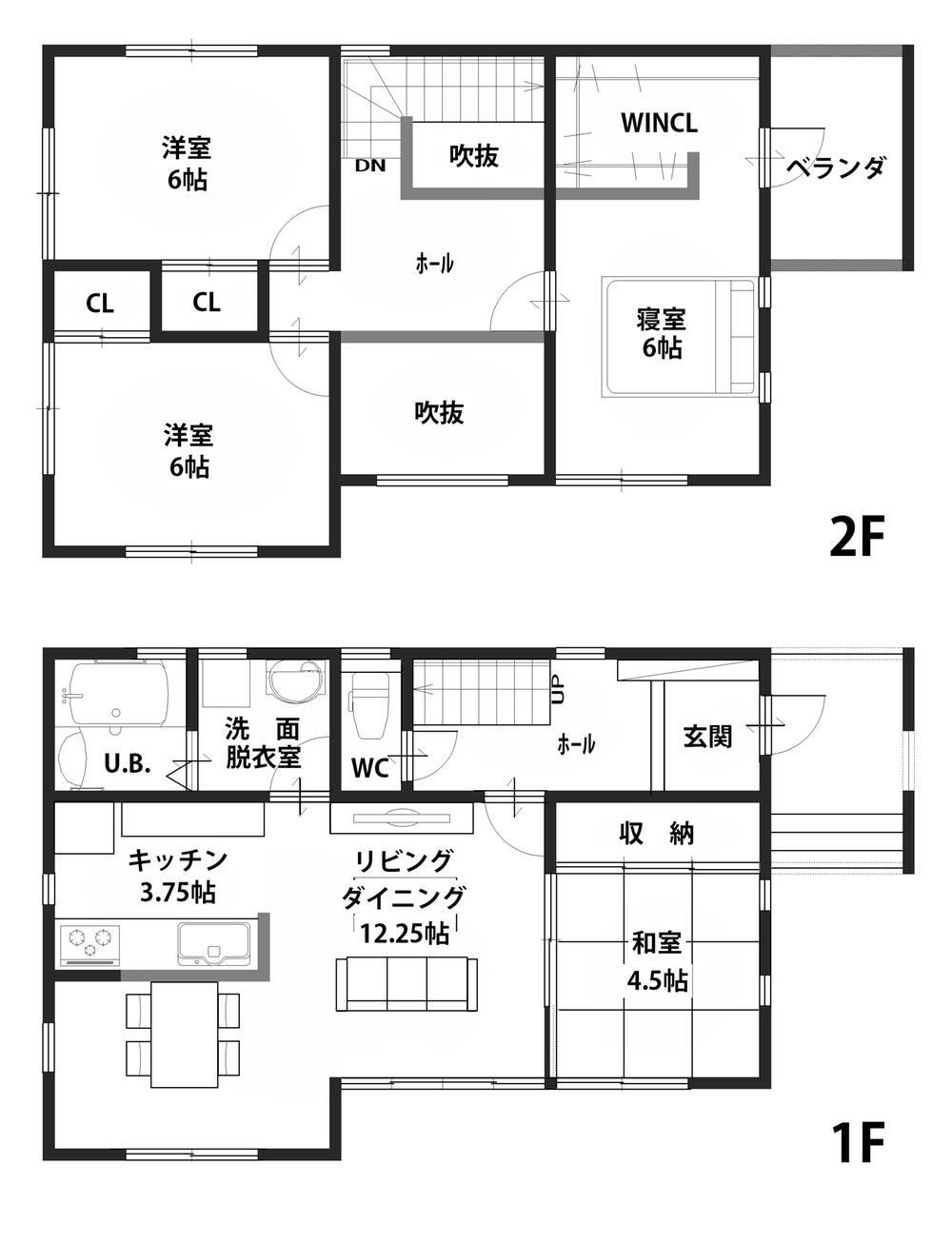 ■ Construction area 1F 52.998 sq m (16 square meters) 2F 46.374 sq m (14 square meters) □ Total floor area 99.372 sq m (30 square meters)
■建築面積 1F 52.998m2(16坪)
2F 46.374m2(14坪)
□延床面積 99.372m2(30坪)
Building plan example (Perth ・ appearance)建物プラン例(パース・外観) 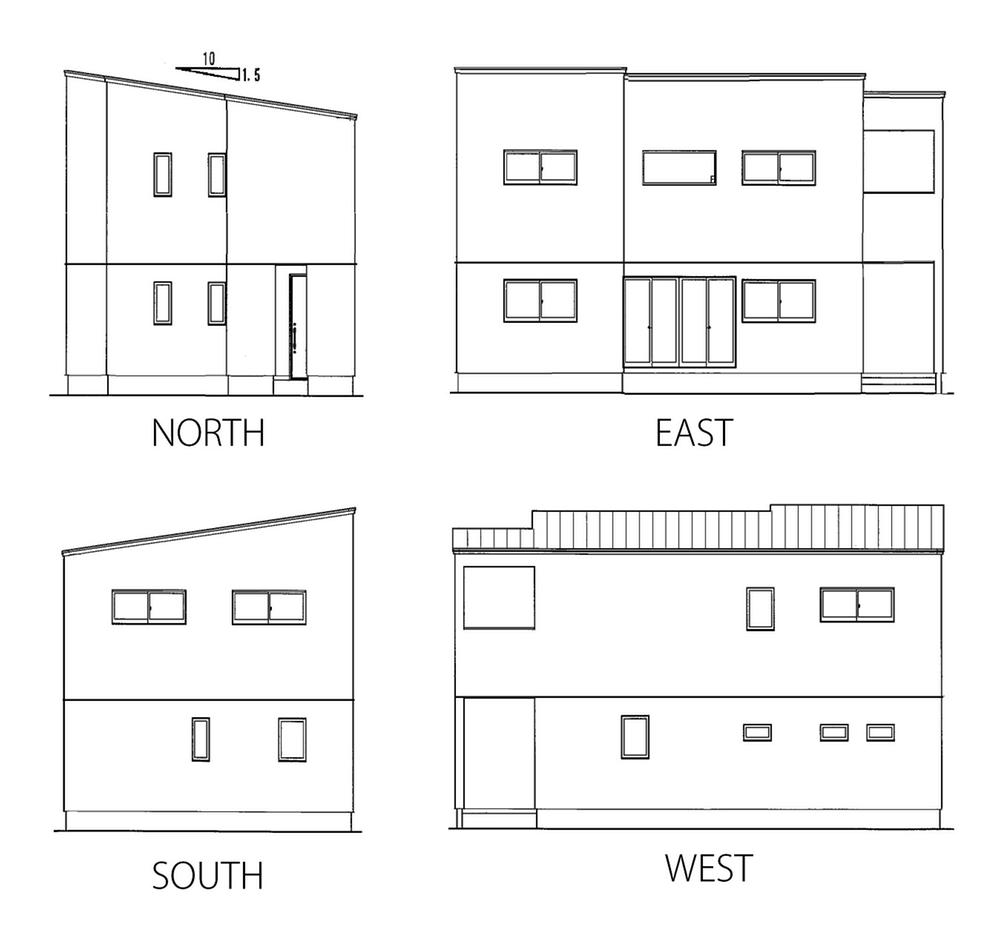 Building plan example Building price 13,650,000 yen, Building area 99.37 sq m (30.00 square meters) It can be changed!
建物プラン例
建物価格1365万円、建物面積99.37m2(30.00坪) 変更可能!
Compartment view + building plan example区画図+建物プラン例 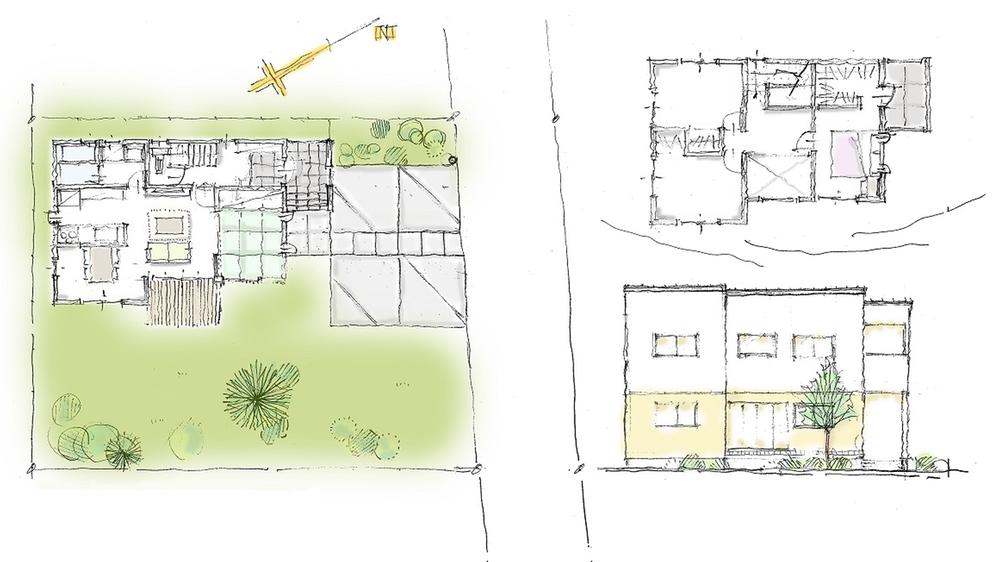 Building plan example, Land price 15,760,000 yen, Land area 236.92 sq m , Building price 13,650,000 yen, Carefree child-rearing in the building area 99.37 sq m large garden I can also enjoy a little home garden (^^)
建物プラン例、土地価格1576万円、土地面積236.92m2、建物価格1365万円、建物面積99.37m2 広い庭でのびのび子育てちょっとした家庭菜園も楽しめますね(^^)
Location
|







