Land/Building » Chugoku » Okayama Prefecture » Kurashiki
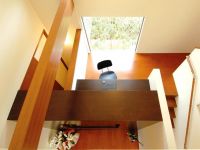 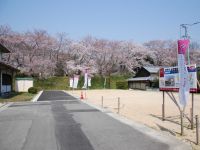
| | Kurashiki, Okayama Prefecture 岡山県倉敷市 |
| Bus "sail Chidani" walk 1 minute バス「帆千谷」歩1分 |
| Vacant lot passes, Immediate delivery Allowed, Super close, Yang per good, Siemens south road, Leafy residential area, Development subdivision in, Building plan example there 更地渡し、即引渡し可、スーパーが近い、陽当り良好、南側道路面す、緑豊かな住宅地、開発分譲地内、建物プラン例有り |
Features pickup 特徴ピックアップ | | Vacant lot passes / Immediate delivery Allowed / Super close / Yang per good / Siemens south road / Leafy residential area / Development subdivision in / Building plan example there 更地渡し /即引渡し可 /スーパーが近い /陽当り良好 /南側道路面す /緑豊かな住宅地 /開発分譲地内 /建物プラン例有り | Event information イベント情報 | | Local tours (please make a reservation beforehand) schedule / Every Saturday, Sunday and public holidays time / 10:00 ~ 17:00 This land, It will be sold on the condition that I am entered into a construction contract of the company and the housing within three months after the land sales contract. When it is not building a house in this period it has been established, Or if the housing of the building contract has not been established, Land sales contract becomes a blank, It received the amount of money will be full return 現地見学会(事前に必ず予約してください)日程/毎週土日祝時間/10:00 ~ 17:00この土地は、土地売買契約後3カ月以内に同社と住宅の建築請負契約を締結していただくことを条件として販売します。この期間内に住宅を建築しないことが確定したとき、または住宅の建築請負契約が成立しなかった場合には、土地売買契約は白紙となり、受領した金額は全額お返しします | Price 価格 | | 7,768,000 yen ・ 8,088,000 yen 776万8000円・808万8000円 | Building coverage, floor area ratio 建ぺい率・容積率 | | Building coverage: 60%, Volume ratio: 200% 建ぺい率:60%、容積率:200% | Sales compartment 販売区画数 | | 2 compartment 2区画 | Total number of compartments 総区画数 | | 4 compartments 4区画 | Land area 土地面積 | | 160.5 sq m ・ 167.12 sq m (48.55 tsubo ・ 50.55 square meters) 160.5m2・167.12m2(48.55坪・50.55坪) | Driveway burden-road 私道負担・道路 | | Road: 4m ・ 6m width asphalt paving, Driveway burden: No 道路:4m・6m幅アスファルト舗装、私道負担:無 | Land situation 土地状況 | | Vacant lot 更地 | Address 住所 | | Kurashiki, Okayama Prefecture Kojimahieda cho 岡山県倉敷市児島稗田町 | Traffic 交通 | | Bus "sail Chidani" walk 1 minute JR Honshi-Bisan Line "Kaminocho" walk 17 minutes
JR Honshi-Bisan Line "Kojima" walk 53 minutes バス「帆千谷」歩1分JR本四備讃線「上の町」歩17分
JR本四備讃線「児島」歩53分
| Related links 関連リンク | | [Related Sites of this company] 【この会社の関連サイト】 | Contact お問い合せ先 | | TEL: 0800-603-3286 [Toll free] mobile phone ・ Also available from PHS
Caller ID is not notified
Please contact the "saw SUUMO (Sumo)"
If it does not lead, If the real estate company TEL:0800-603-3286【通話料無料】携帯電話・PHSからもご利用いただけます
発信者番号は通知されません
「SUUMO(スーモ)を見た」と問い合わせください
つながらない方、不動産会社の方は
| Sale schedule 販売スケジュール | | time / 10:00AM ~ 5:00 PM location / Kojima exhibition hall 時間/10:00AM ~ 5:00PM場所/児島展示場 | Expenses 諸費用 | | Other expenses: water and sewerage contributions: 300,000 yen / Bulk その他諸費用:上下水道負担金:30万円/一括 | Land of the right form 土地の権利形態 | | Ownership 所有権 | Building condition 建築条件 | | With 付 | Time delivery 引き渡し時期 | | Immediate delivery allowed 即引渡し可 | Land category 地目 | | Residential land 宅地 | Use district 用途地域 | | Semi-industrial 準工業 | Overview and notices その他概要・特記事項 | | Facilities: The Chugoku Electric Power, Public Water Supply, This sewage, Individual LPG 設備:中国電力、公営水道、本下水、個別LPG | Company profile 会社概要 | | <Seller> Minister of Land, Infrastructure and Transport (3) No. 005721 es ・ by ・ Elle ・ Kabaya Ltd. Kojima exhibition hall Yubinbango711-0912 Kurashiki, Okayama Prefecture Kojimaogawa Town, 3672-24 <売主>国土交通大臣(3)第005721号エス・バイ・エル・カバヤ(株)児島展示場〒711-0912 岡山県倉敷市児島小川町3672-24 |
Model house photoモデルハウス写真 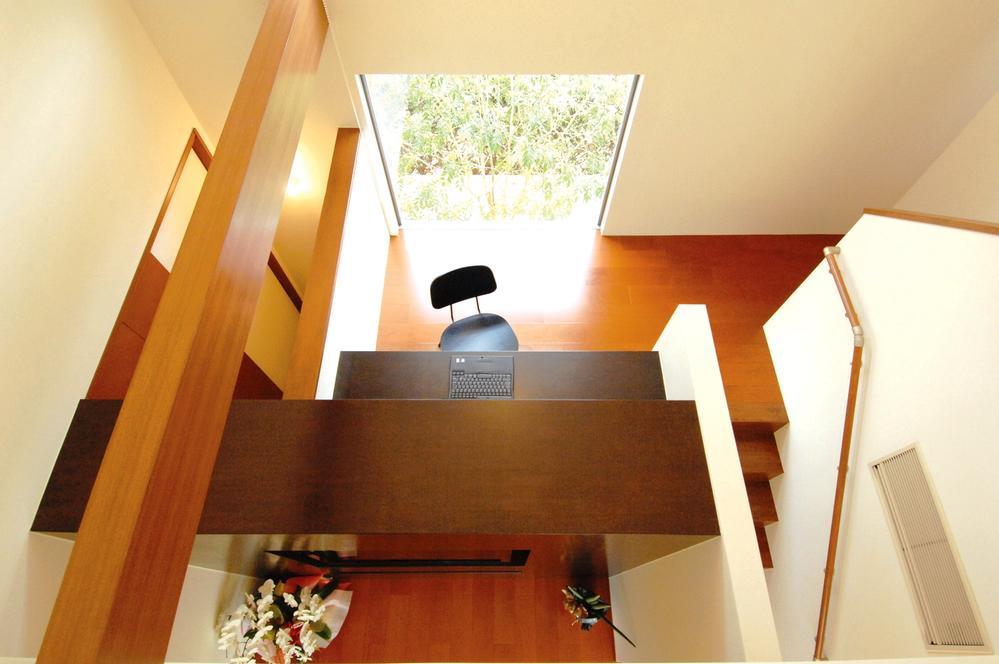 Kojima exhibition hall / Study in the split-level home
児島展示場/スキップフロアにある書斎
Local land photo現地土地写真 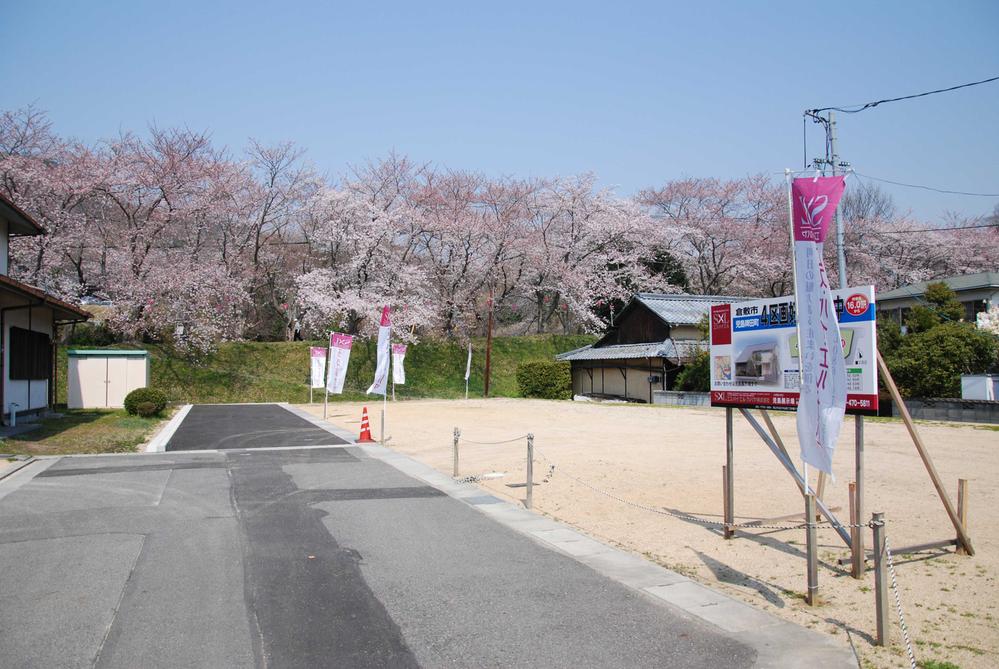 Local photo (April 2012 shooting) garden with cherry blossoms can also residential areas
現地写真(2012年4月撮影)お庭でお花見もできる住宅地
Local photos, including front road前面道路含む現地写真 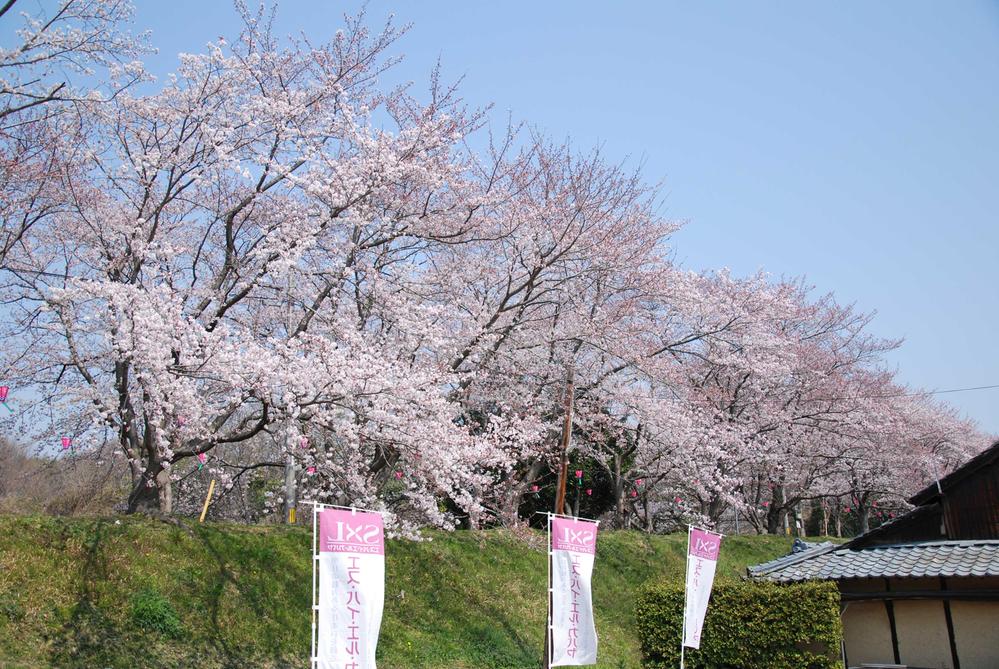 Good per sun in local photo (April 2012 shooting) all four compartments with south road
現地写真(2012年4月撮影)全4区画とも南面道路で陽当たり良好
Model house photoモデルハウス写真 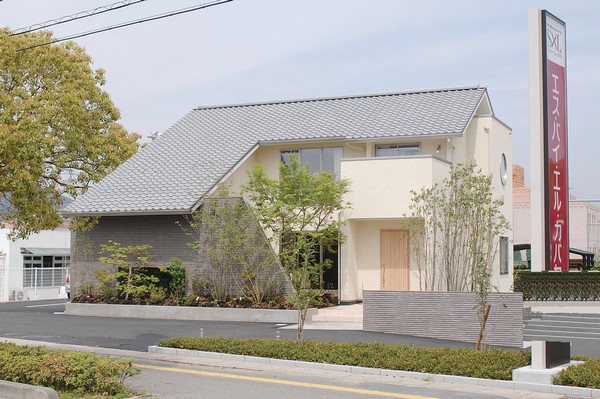 Kojima exhibition hall appearance (March 2011) a large roof is eye-catching. Life-size of the house is easy to image the living. It may differ from the building that can be actually building
児島展示場外観(2011年3月)大きな屋根が目を引く。等身大の家は暮らしをイメージしやすい。実際に建築できる建物と異なる場合があります
Building plan example (exterior photos)建物プラン例(外観写真)  SXL logo
SXLロゴ
Other Environmental Photoその他環境写真 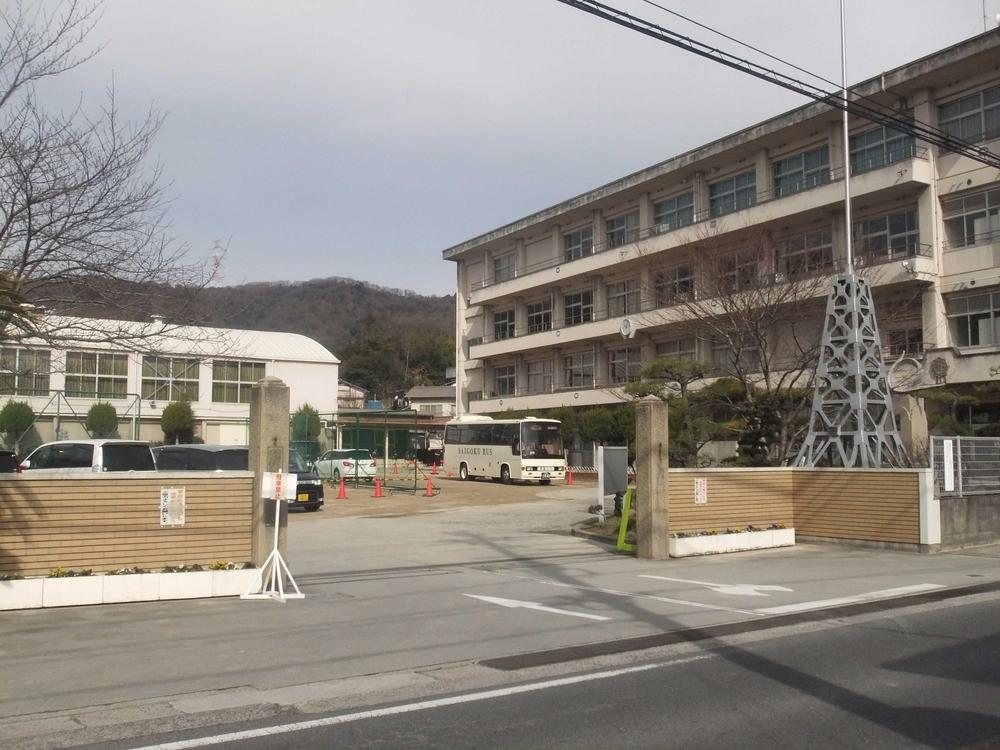 Kojima 1000m up to elementary school
児島小学校まで1000m
The entire compartment Figure全体区画図 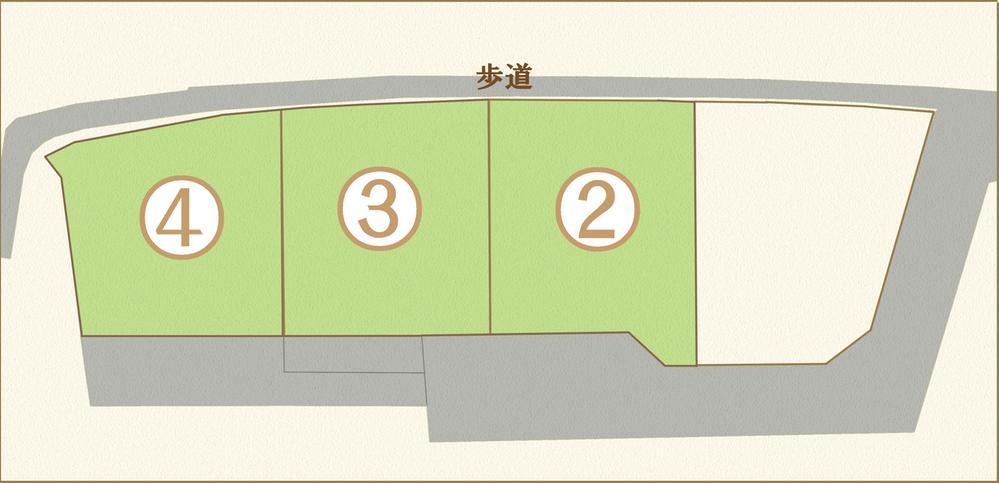 Compartment Figure / All four compartment. Tsubo 160,000 yen
区画図/全4区画。坪単価16.0万円
Model house photoモデルハウス写真 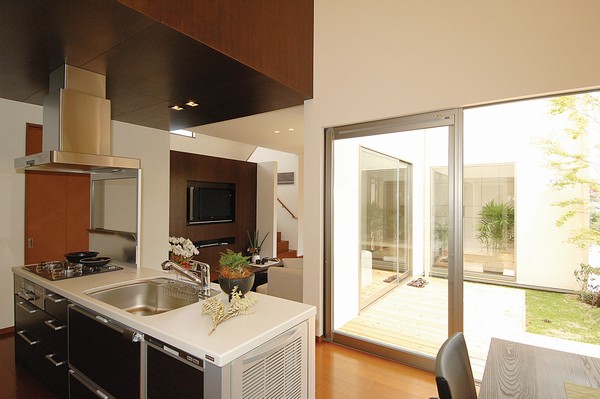 Kojima exhibition hall Interior (March 2011) vaulted ceiling and wood deck, Attractions such as the full skip floor. It may differ from the building that can be actually building
児島展示場内観(2011年3月)吹き抜けやウッドデッキ、スキップフロアなど見どころ満載。実際に建築できる建物と異なる場合があります
Other Environmental Photoその他環境写真 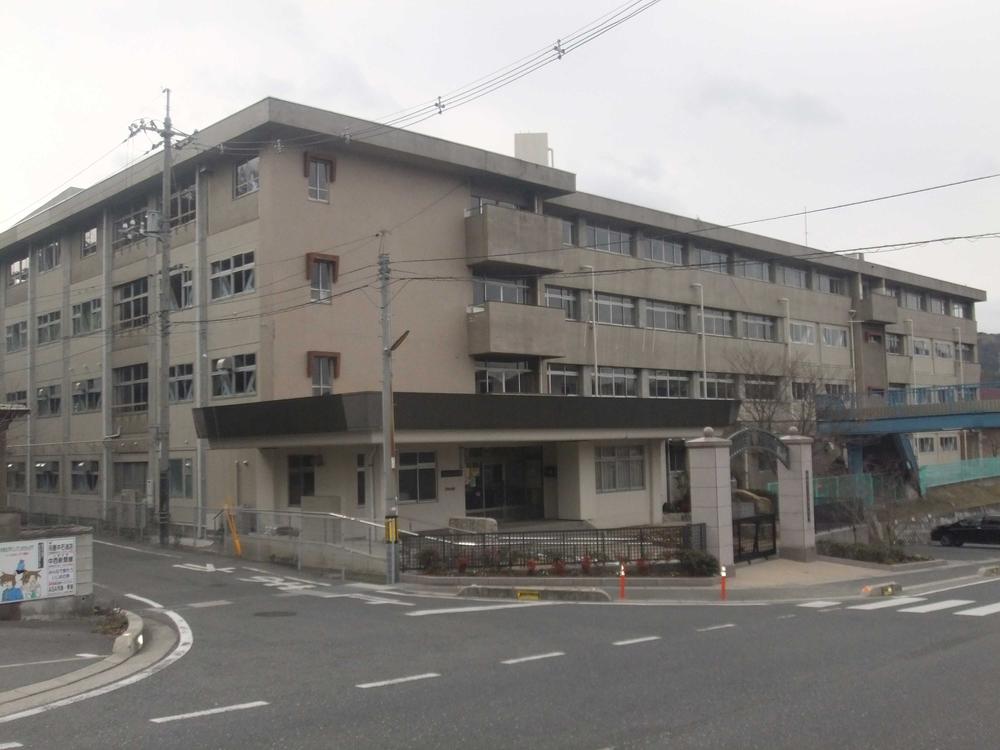 Kojima 2600m until junior high school
児島中学校まで2600m
Model house photoモデルハウス写真 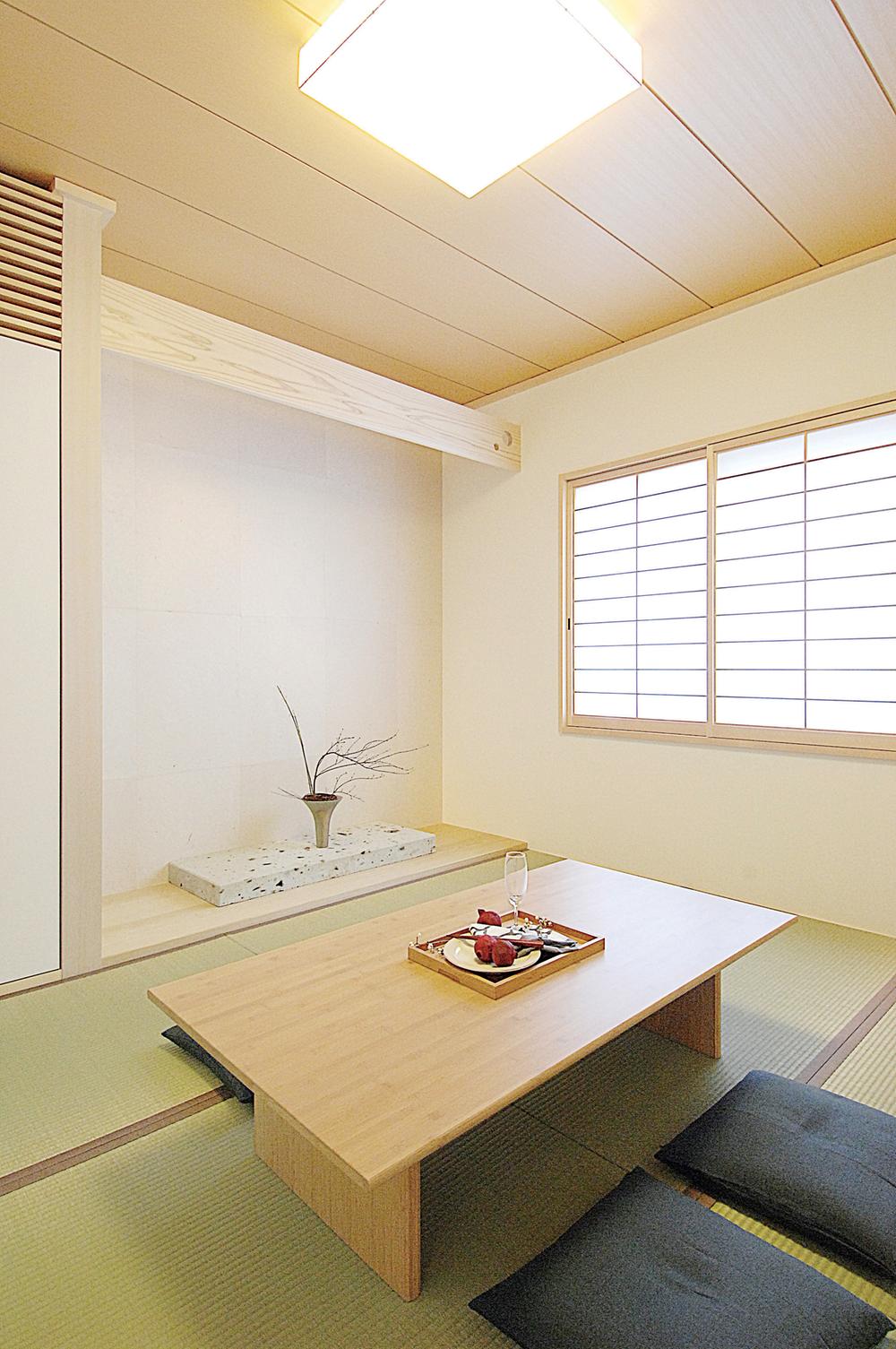 Kojima exhibition hall Japanese-style room (March 2011)
児島展示場和室(2011年3月)
Other Environmental Photoその他環境写真 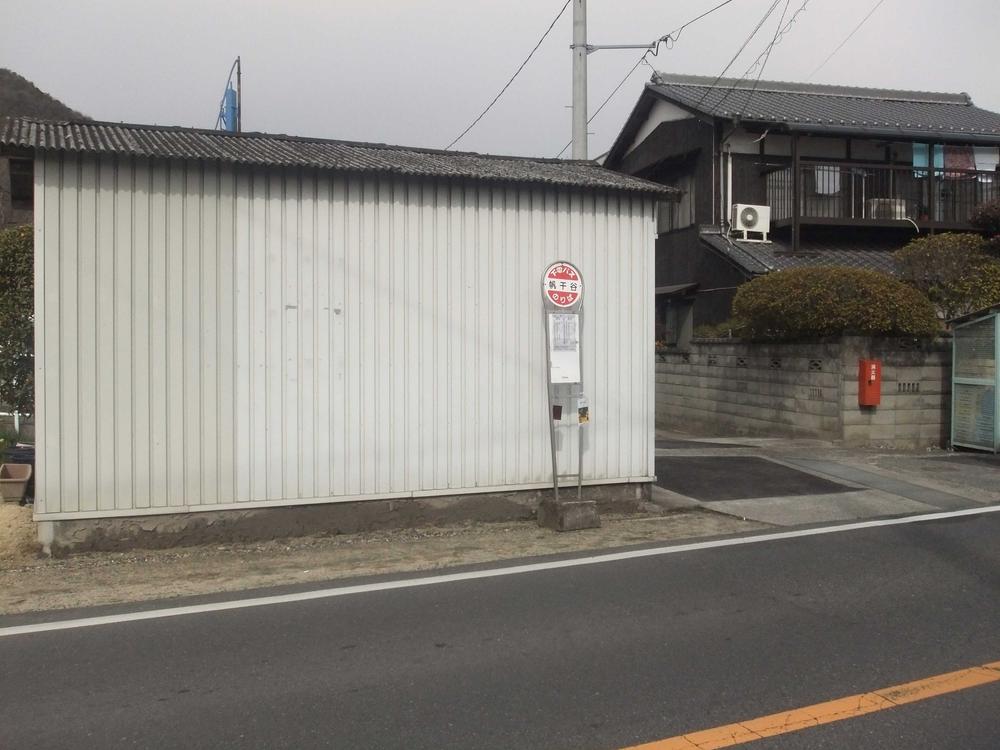 50m to sail Chidani bus stop
帆千谷バス停まで50m
Model house photoモデルハウス写真 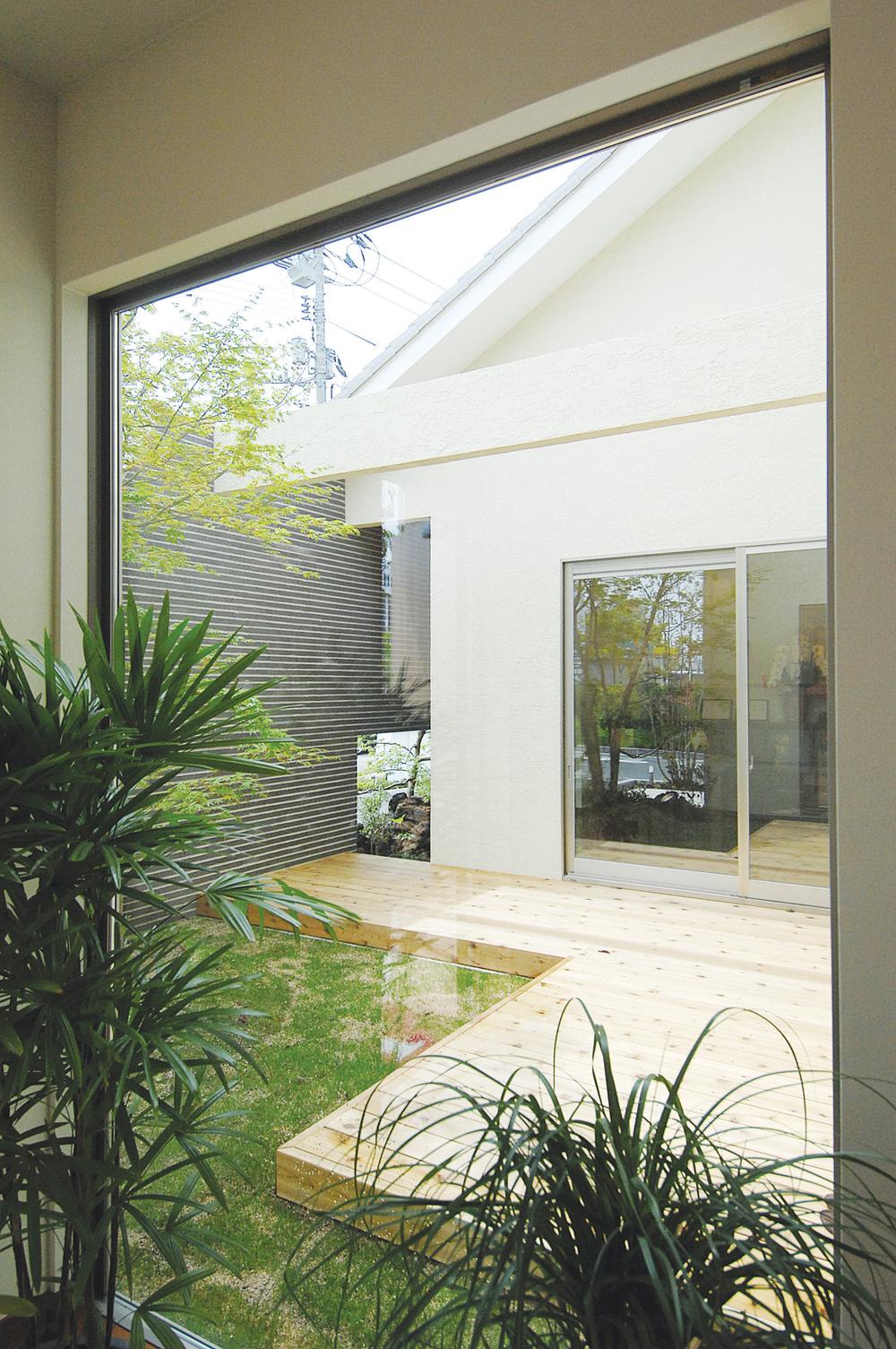 Kojima exhibition hall kitchen next to the window (March 2011)
児島展示場キッチン横の窓(2011年3月)
Other Environmental Photoその他環境写真 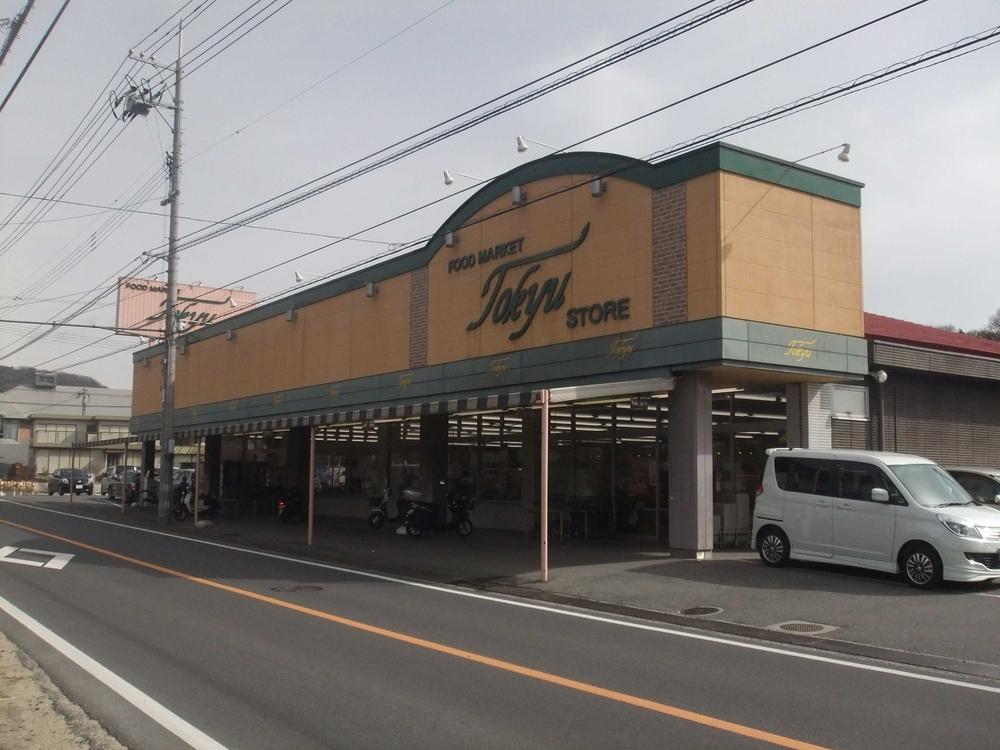 Until AzumaHisa store 220m
東久ストアまで220m
Model house photoモデルハウス写真 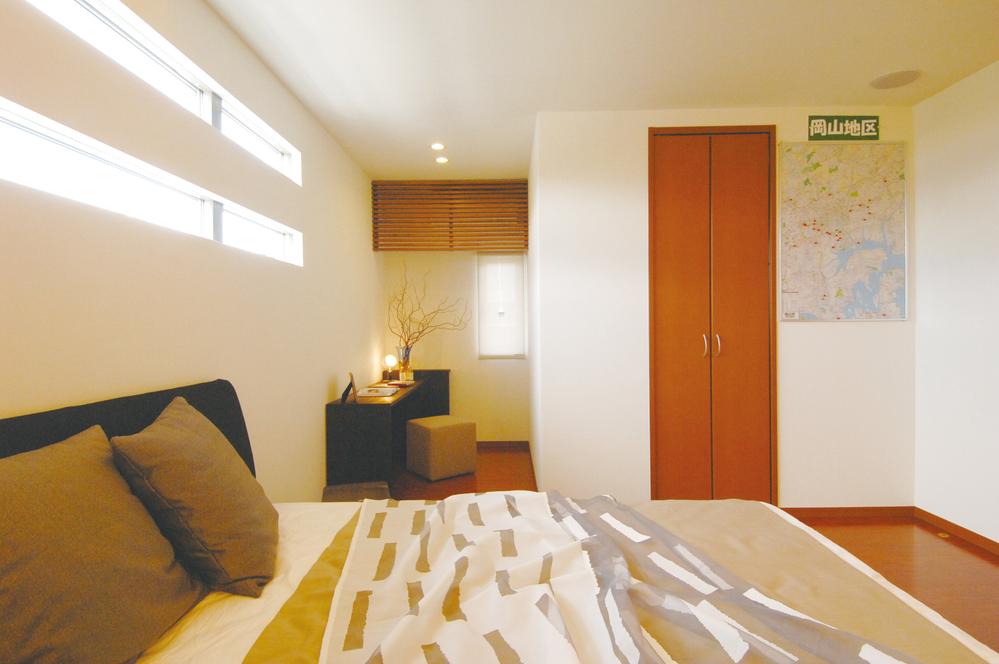 Kojima exhibition hall bedroom (March 2011)
児島展示場寝室(2011年3月)
Other Environmental Photoその他環境写真 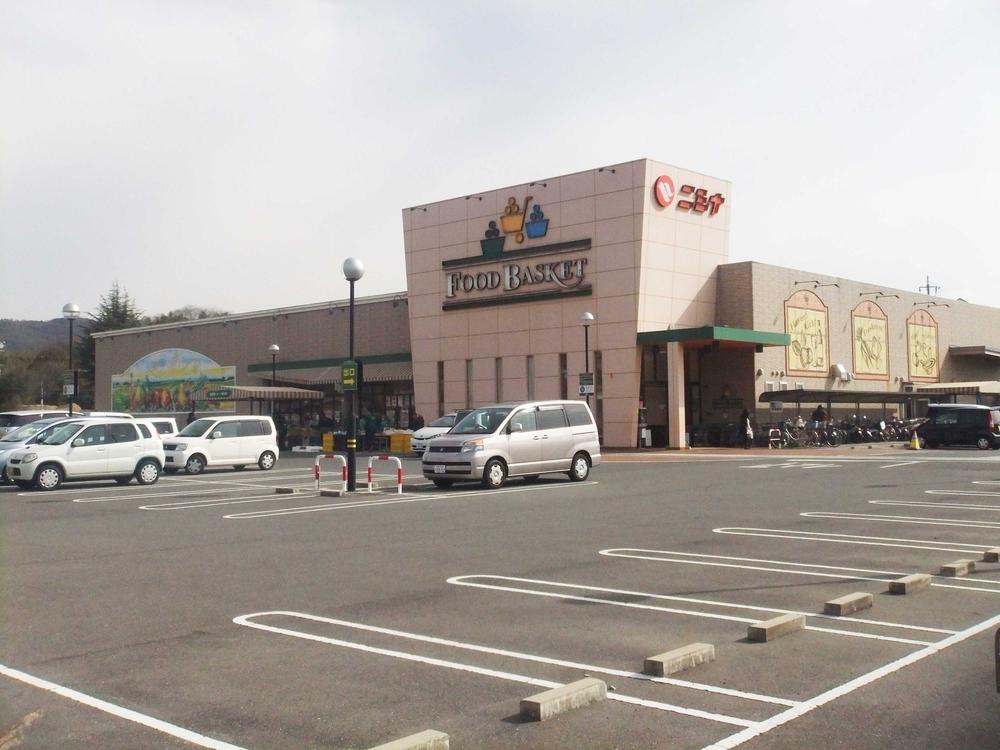 Nishina until the food basket 530m
ニシナフードバスケットまで530m
Model house photoモデルハウス写真 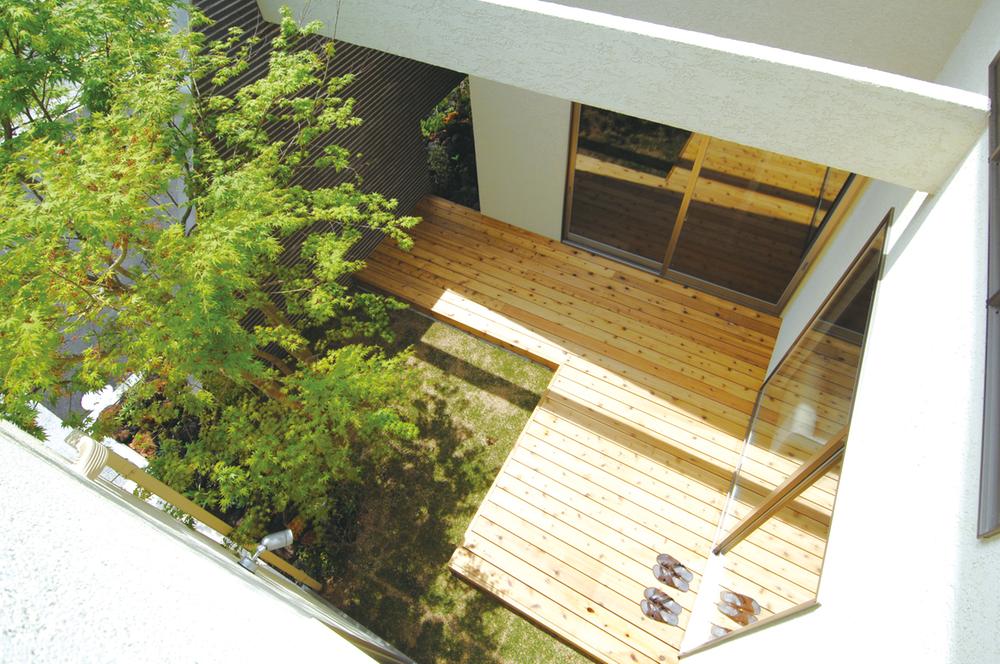 Kojima exhibition hall wood deck (March 2011)
児島展示場ウッドデッキ(2011年3月)
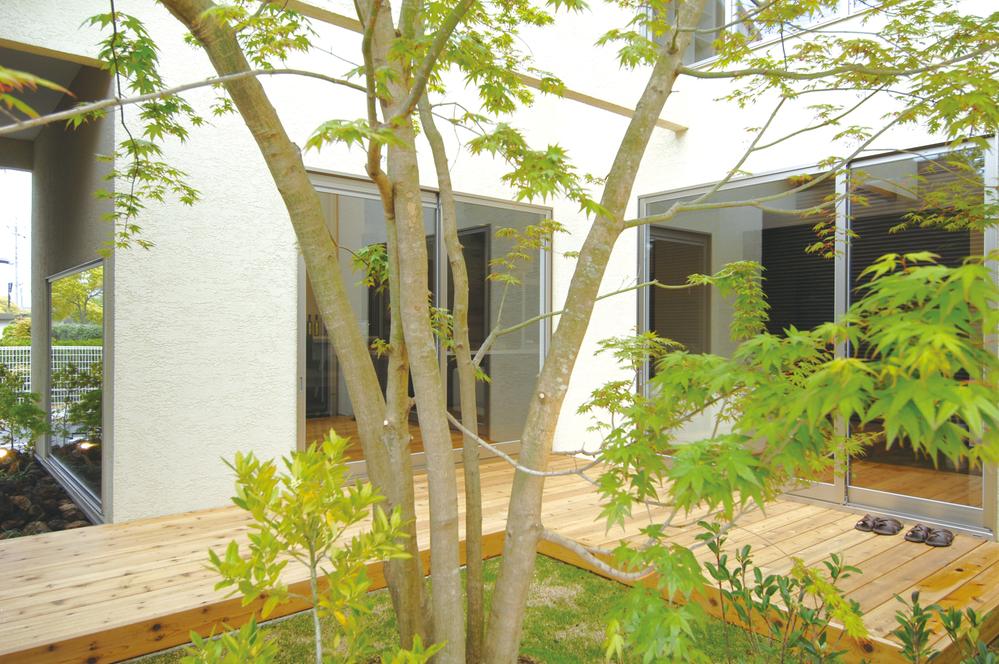 Kojima exhibition hall wood deck (March 2011)
児島展示場ウッドデッキ(2011年3月)
Location
| 

















