Land/Building » Chugoku » Okayama Prefecture » Kurashiki
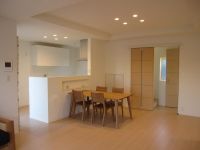 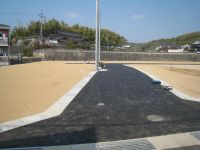
| | Kurashiki, Okayama Prefecture 岡山県倉敷市 |
| Ihara railway "Kibi no Makibi" walk 10 minutes 井原鉄道「吉備真備」歩10分 |
| Also recommended in a green quiet residential area is child-rearing generation! Door to door, Also equipped with garden corner! ! Sale residential construction plans from early December! ! March will in time move. 緑豊かな閑静な住宅地は子育て世代にもお薦め!各戸、菜園コーナーも完備!!12月初旬より分譲住宅建築予定!!3月入居間に合います。 |
| ● 7 compartment 5 compartment is sunny in the south road. ● Within the complex spacious 6.0m road. ● door to door Free of charge transfer the vegetable garden corner of about 6.0 square meters (12 quires). ●7区画中5区画は日当たり良好の南道路。●団地内は広々6.0m道路。●各戸 約6.0坪(12帖)の菜園コーナーを無償譲渡。 |
Features pickup 特徴ピックアップ | | Immediate delivery Allowed / Yang per good / Siemens south road / Around traffic fewer / Or more before road 6m / Corner lot / Shaping land / Idyll / Home garden / Mu front building / Flat terrain 即引渡し可 /陽当り良好 /南側道路面す /周辺交通量少なめ /前道6m以上 /角地 /整形地 /田園風景 /家庭菜園 /前面棟無 /平坦地 | Property name 物件名 | | Mabi-cho Yata [All 7 compartment] 真備町 箭田 【全7区画】 | Price 価格 | | 6,470,000 yen ~ 7,530,000 yen (free of charge transfer of the multi-purpose land of about 6.0 square meters in each item of land) 647万円 ~ 753万円(各号地に約6.0坪の多目的用地を無償譲渡) | Building coverage, floor area ratio 建ぺい率・容積率 | | Ken Pay rate: 60% , Volume ratio: 200% 建ペイ率:60% 、容積率:200% | Sales compartment 販売区画数 | | 7 compartment 7区画 | Total number of compartments 総区画数 | | 7 compartment 7区画 | Land area 土地面積 | | 168.06 sq m ~ 207.21 sq m (50.83 tsubo ~ 62.68 tsubo) (Registration) 168.06m2 ~ 207.21m2(50.83坪 ~ 62.68坪)(登記) | Driveway burden-road 私道負担・道路 | | Road width: 5m ~ 6m, Asphaltic pavement 道路幅:5m ~ 6m、アスファルト舗装 | Land situation 土地状況 | | Vacant lot 更地 | Construction completion time 造成完了時期 | | Construction completion 造成完了 | Address 住所 | | Kurashiki, Okayama Prefecture Mabi-cho, Yata 岡山県倉敷市真備町箭田 | Traffic 交通 | | Ihara railway "Kibi no Makibi" walk 10 minutes 井原鉄道「吉備真備」歩10分
| Related links 関連リンク | | [Related Sites of this company] 【この会社の関連サイト】 | Person in charge 担当者より | | Person in charge of real-estate and building Hamada Yasunori Age: 30 Daigyokai Experience: We are responsible for the 17-year Kurashiki entire city. Please only our voice questions, do not hesitate about the house. 担当者宅建浜田 保徳年齢:30代業界経験:17年倉敷市内全域を担当しております。住まいに関するご質問等お気軽にお声がけ下さい。 | Contact お問い合せ先 | | TEL: 0800-805-3955 [Toll free] mobile phone ・ Also available from PHS
Caller ID is not notified
Please contact the "saw SUUMO (Sumo)"
If it does not lead, If the real estate company TEL:0800-805-3955【通話料無料】携帯電話・PHSからもご利用いただけます
発信者番号は通知されません
「SUUMO(スーモ)を見た」と問い合わせください
つながらない方、不動産会社の方は
| Expenses 諸費用 | | Other expenses: water and sewerage contribution: 350,000 yen (tax included) Garbage station contribution: 20,000 yen (tax included) その他諸費用:上下水道負担金:350,000円(税込) ゴミステーション負担金:20,000円(税込) | Land of the right form 土地の権利形態 | | Ownership 所有権 | Building condition 建築条件 | | With 付 | Time delivery 引き渡し時期 | | Immediate delivery allowed 即引渡し可 | Land category 地目 | | Residential land 宅地 | Use district 用途地域 | | One middle and high 1種中高 | Other limitations その他制限事項 | | Regulations have by the Landscape Act, Housing complex (3) Gochi only city planning road 3 ・ 4 takes a true 401 Yata Station front. 景観法による規制有、団地内(3)号地のみ都市計画道路3・4真401箭田駅前線がかかります。 | Overview and notices その他概要・特記事項 | | Contact: Hamada Yasunori, Facilities: Electricity: Chugoku Electric Power Co., Inc., Water: Public, Drainage: public sewage, Gas: Individual propane, Development permit number: development permit number Hirakidai No. 1278, (5) No. distance of houses built for sale. 担当者:浜田 保徳、設備:電気:中国電力、水道:公営、排水:公共下水、ガス:個別プロパン、開発許可番号:開発許可番号 開第1278号、(5)号地は分譲住宅。 | Company profile 会社概要 | | <Marketing alliance (mediated)> Minister of Land, Infrastructure and Transport (5) Article 005154 No. Misawa Homes China Co., Ltd. Kurashiki branch Tamashima office Yubinbango710-0046 Kurashiki, Okayama Prefecture, central 1-25-29 <販売提携(媒介)>国土交通大臣(5)第005154号ミサワホーム中国(株)倉敷支店玉島営業所〒710-0046 岡山県倉敷市中央1-25-29 |
Building plan example (introspection photo)建物プラン例(内観写真) ![Building plan example (introspection photo). [Guest house (5) No. land] Interior photo](/images/okayama/kurashiki/fcfbd20129.jpg) [Guest house (5) No. land] Interior photo
【お客様の住まい(5)号地】内観写真
Local photos, including front road前面道路含む現地写真 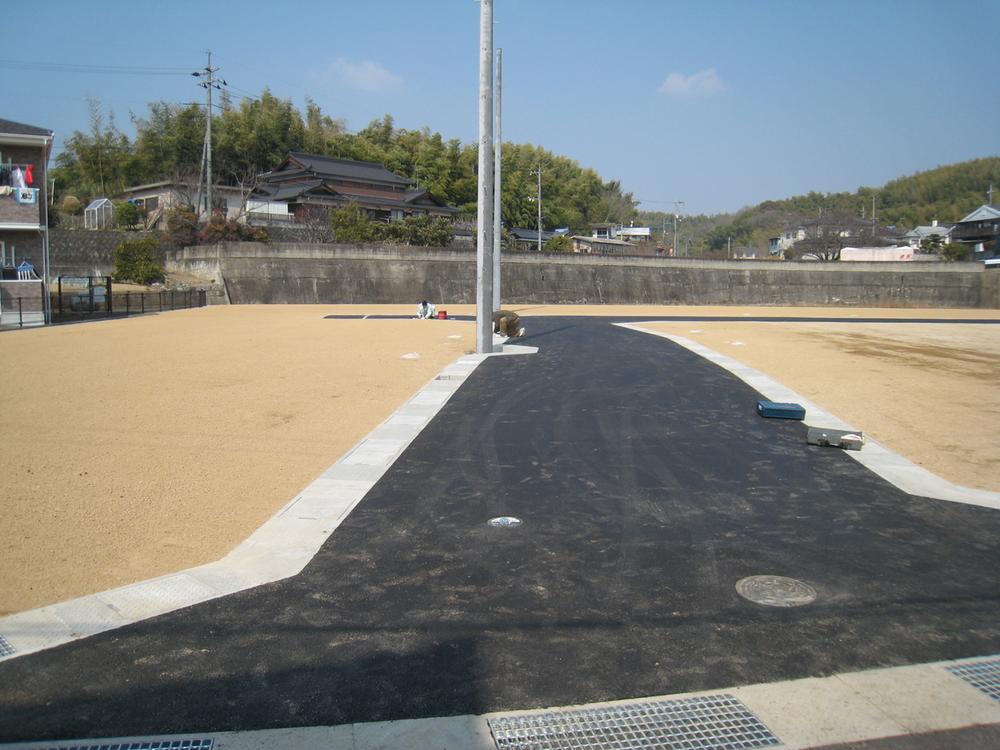 Local (March 2013) Shooting
現地(2013年3月)撮影
Other localその他現地 ![Other local. About 6 square meters in each household. You will receive free of charge. [Multi-purpose site]](/images/okayama/kurashiki/fcfbd20023.jpg) About 6 square meters in each household. You will receive free of charge. [Multi-purpose site]
各戸に約6坪。無償で差し上げます。【多目的用地】
Hill photo高台写真 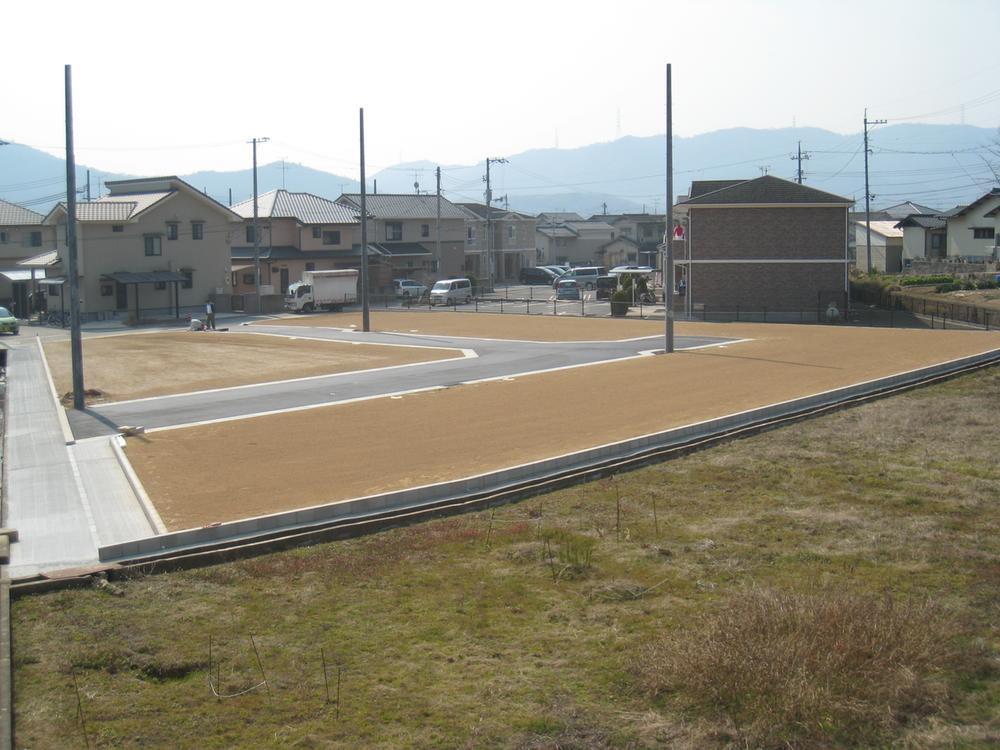 Local as seen from the north side (March 2013) Shooting
北側から見た現地(2013年3月)撮影
Local land photo現地土地写真 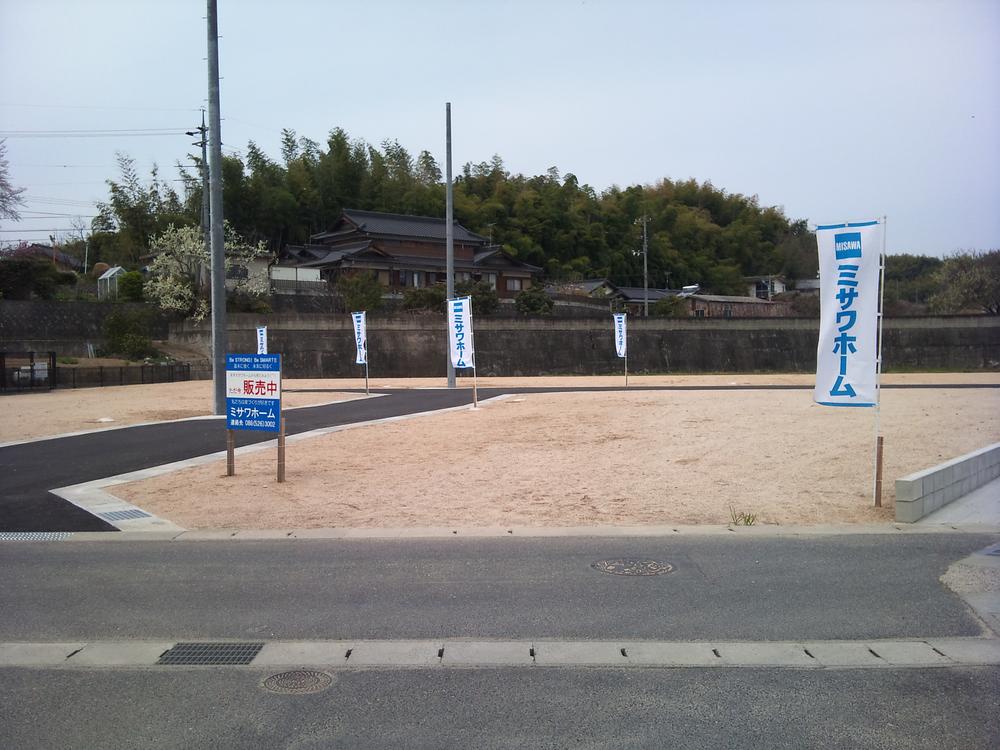 Local (March 2013) Shooting
現地(2013年3月)撮影
Local photos, including front road前面道路含む現地写真 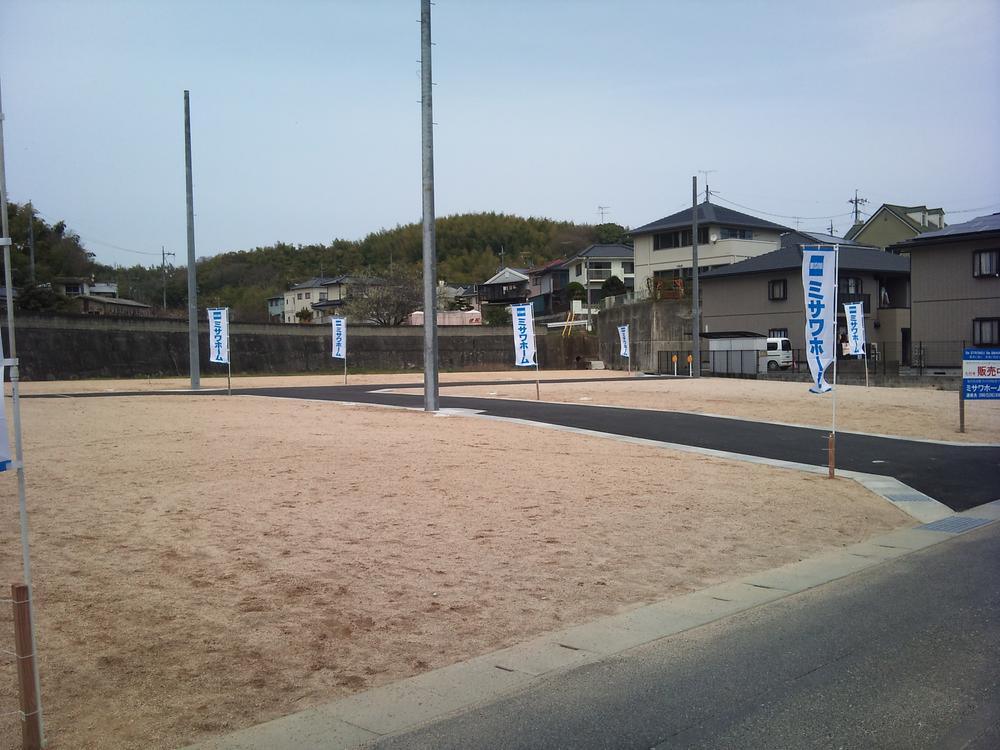 Local (March 2013) Shooting
現地(2013年3月)撮影
Building plan example (exterior photos)建物プラン例(外観写真) ![Building plan example (exterior photos). [No. 1 destination reference plan] Land area 52.09 square meters Building area 34.44 square meters](/images/okayama/kurashiki/fcfbd20138.jpg) [No. 1 destination reference plan] Land area 52.09 square meters Building area 34.44 square meters
【1号地参考プラン】土地面積52.09坪 建物面積34.44坪
![Building plan example (exterior photos). [No. 4 place reference plan] Land area 51.72 square meters Building area 34.06 square meters](/images/okayama/kurashiki/fcfbd20139.jpg) [No. 4 place reference plan] Land area 51.72 square meters Building area 34.06 square meters
【4号地参考プラン】 土地面積51.72坪 建物面積34.06坪
![Building plan example (exterior photos). [No. 6 ground reference plan] Land area 58.24 square meters Building area 32.81 square meters](/images/okayama/kurashiki/fcfbd20140.jpg) [No. 6 ground reference plan] Land area 58.24 square meters Building area 32.81 square meters
【6号地参考プラン】土地面積58.24坪 建物面積32.81坪
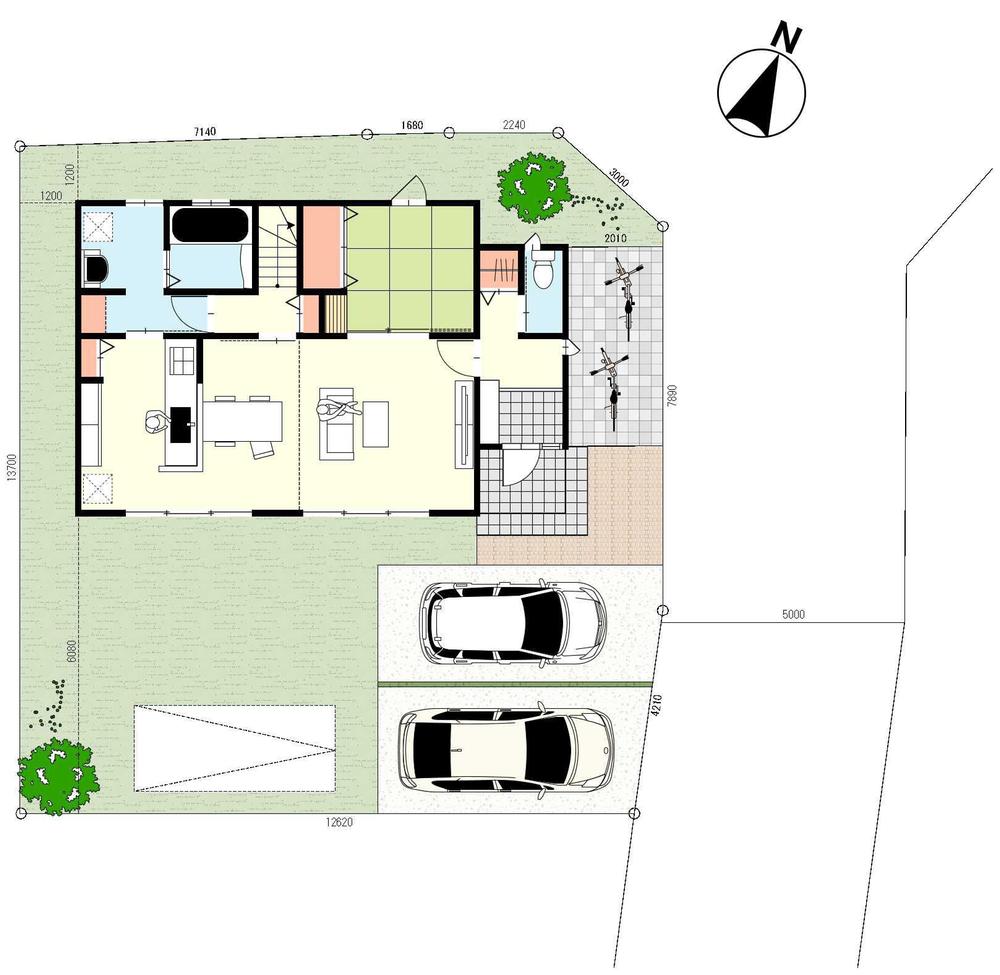 No. 2 land condominiums 1-floor plan layout drawing
【2号地分譲住宅 1階平面配置図】
![[No. 2 land condominiums 2-floor plan view]](/images/okayama/kurashiki/fcfbd20155.jpg) [No. 2 land condominiums 2-floor plan view]
【2号地分譲住宅 2階平面図】
Primary school小学校 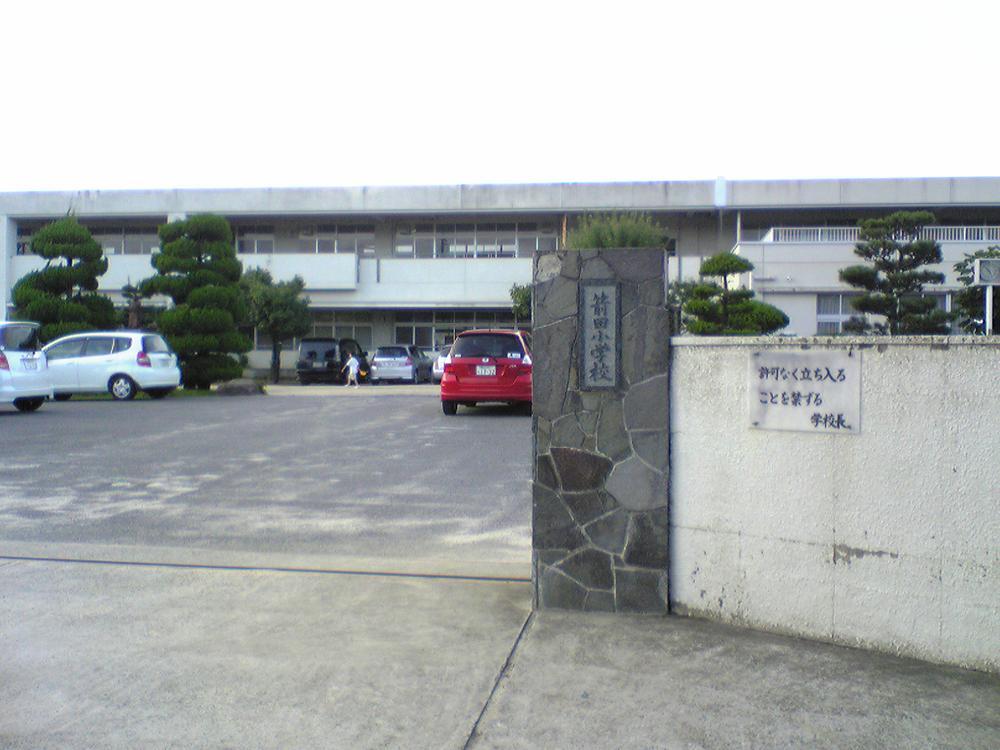 1275m to Kurashiki Municipal Yata Elementary School
倉敷市立箭田小学校まで1275m
Junior high school中学校 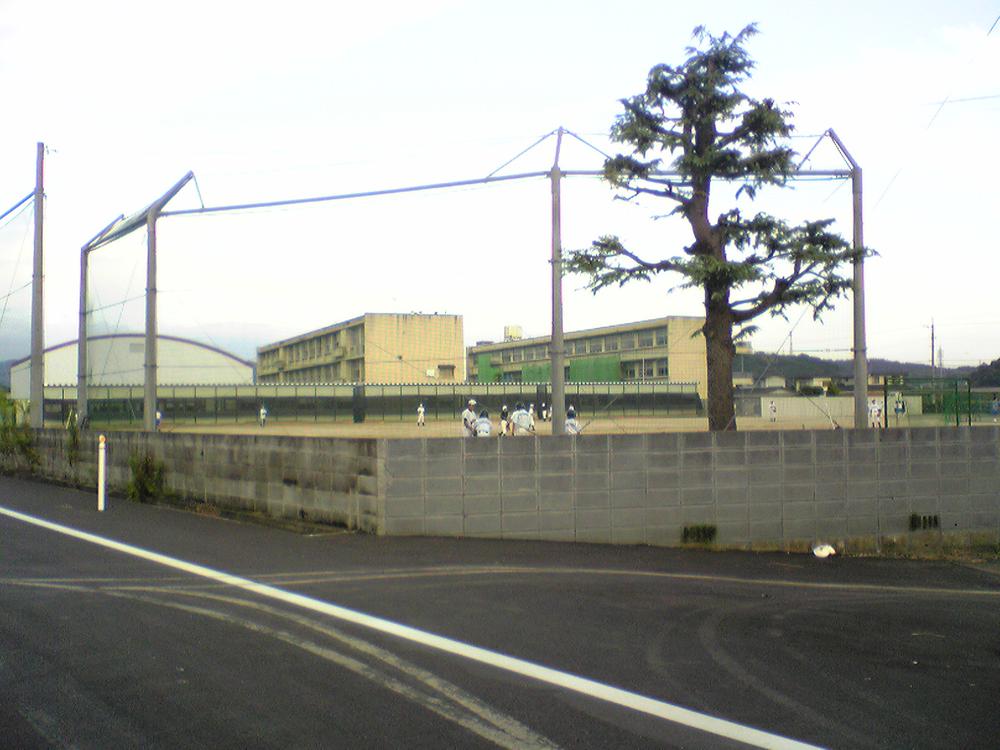 874m to Kurashiki Municipal Mabi junior high school
倉敷市立真備中学校まで874m
Kindergarten ・ Nursery幼稚園・保育園 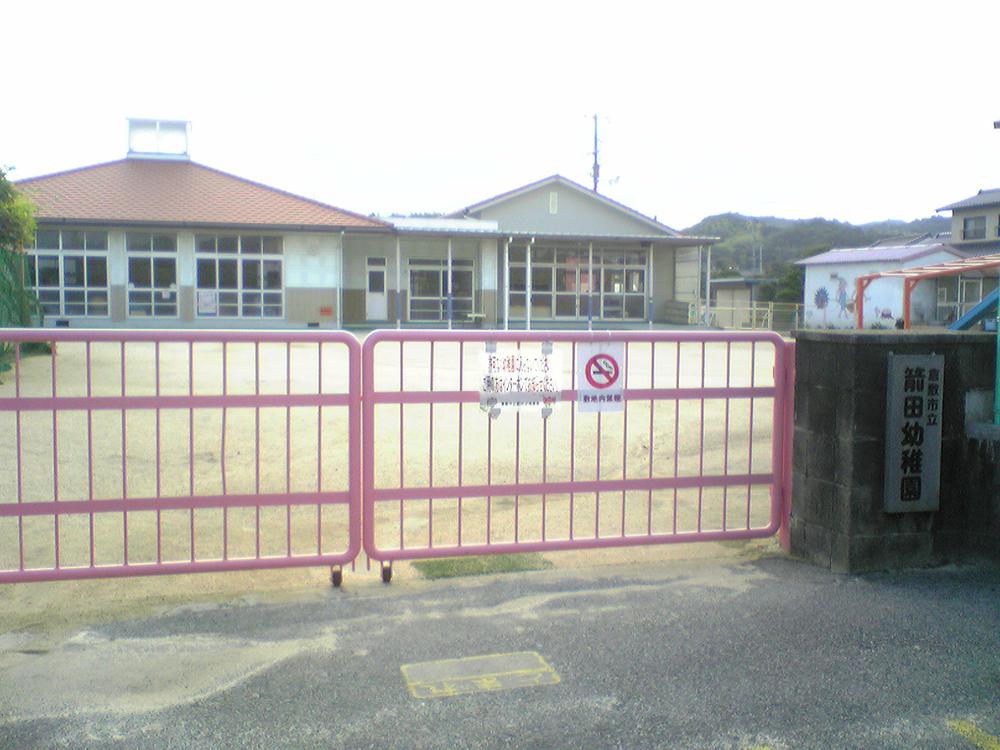 505m to Kurashiki Municipal Yata kindergarten
倉敷市立箭田幼稚園まで505m
Government office役所 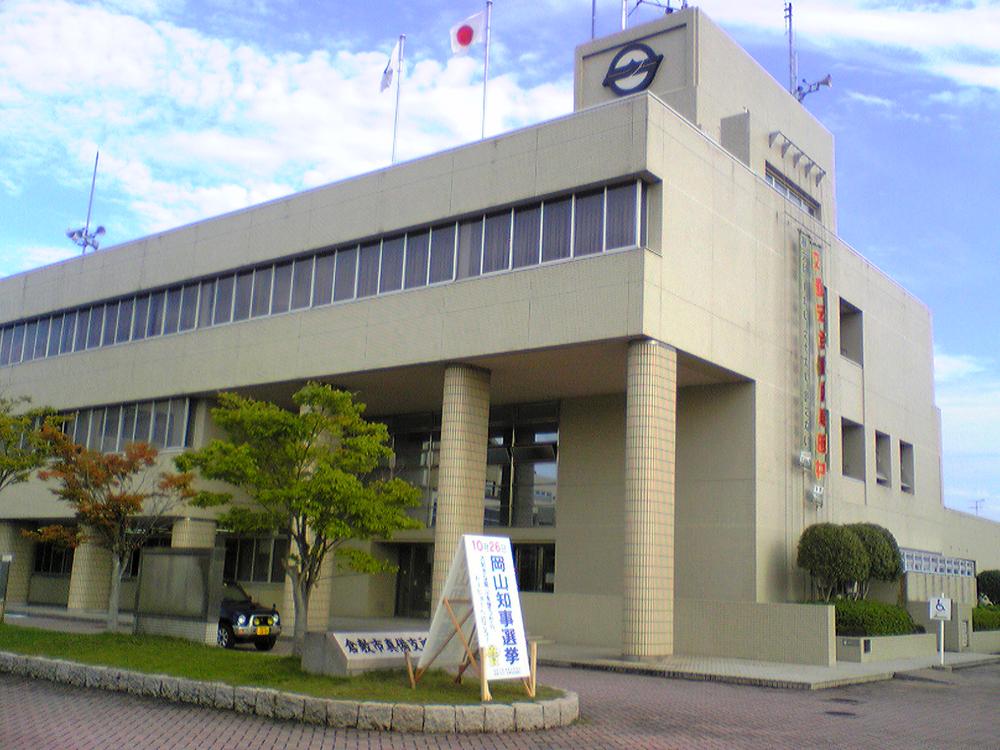 Mabi 450m to Branch
真備支所まで450m
Post office郵便局 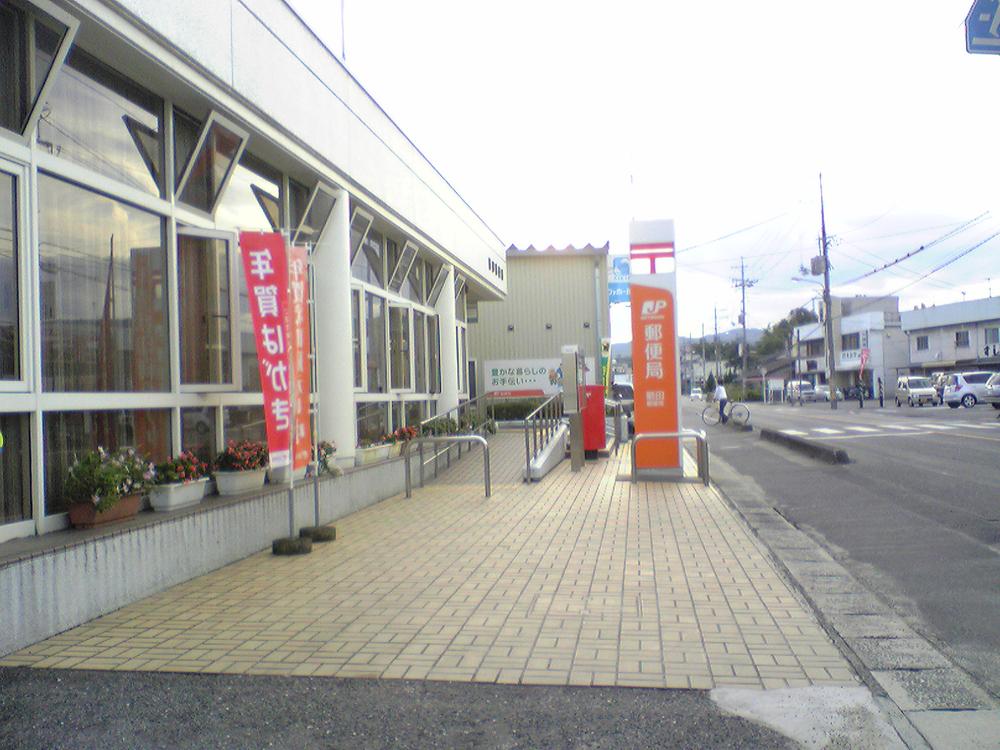 Yata 712m until the post office
箭田郵便局まで712m
Bank銀行 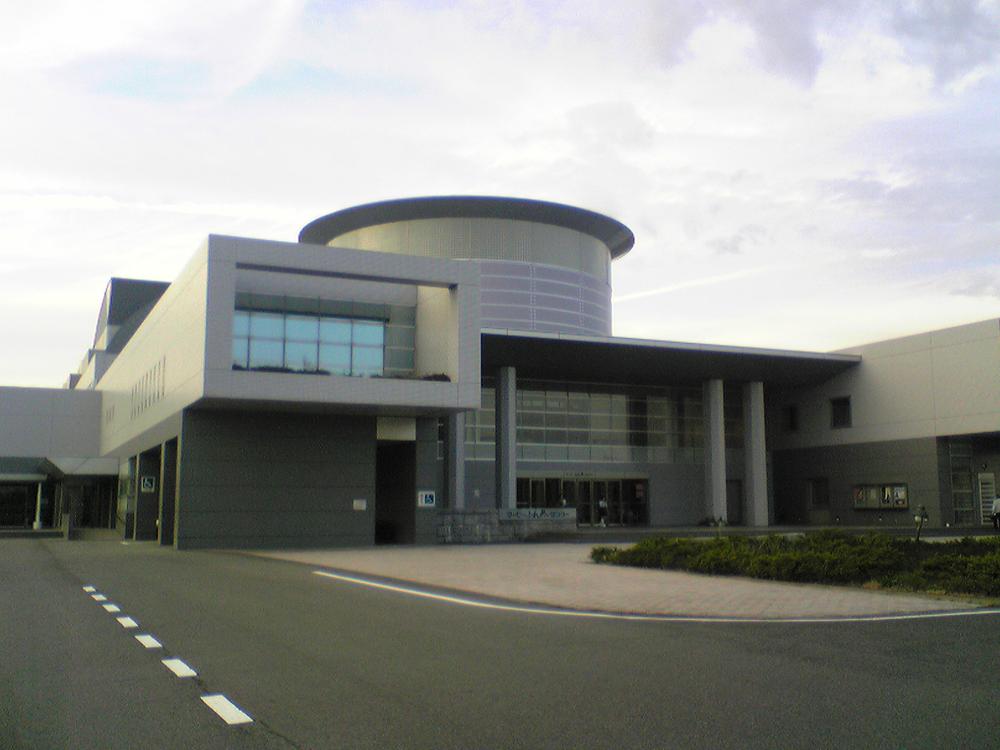 Until Mabi contact center 1200m
マービーふれあいセンターまで1200m
Hospital病院 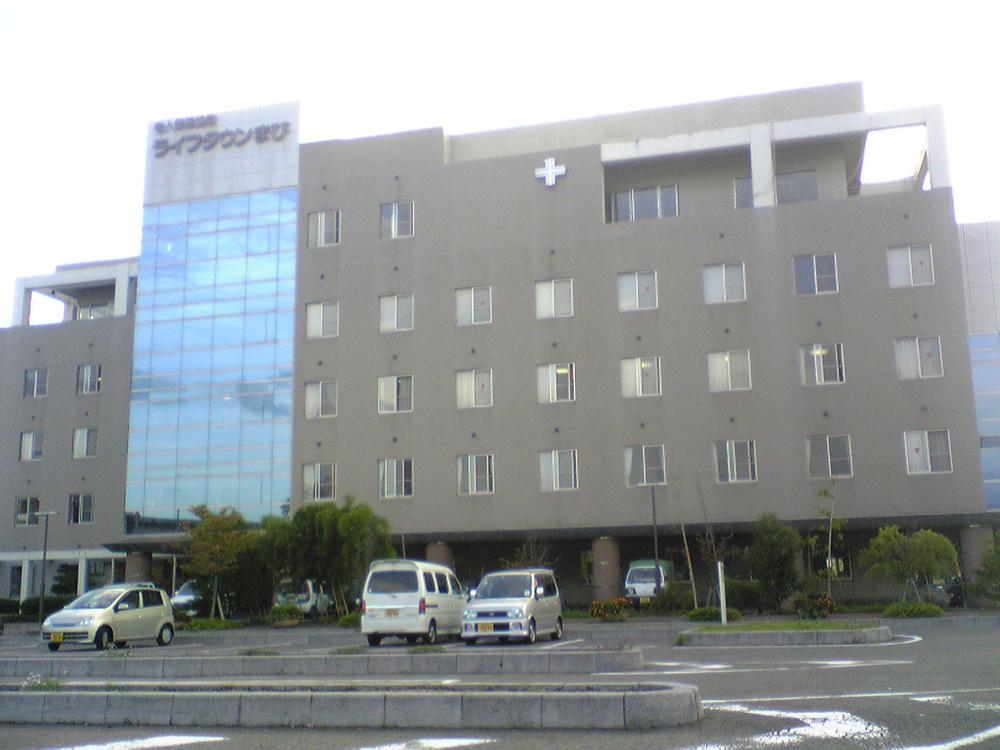 Mabi 600m to Memorial Hospital
真備記念病院まで600m
Supermarketスーパー 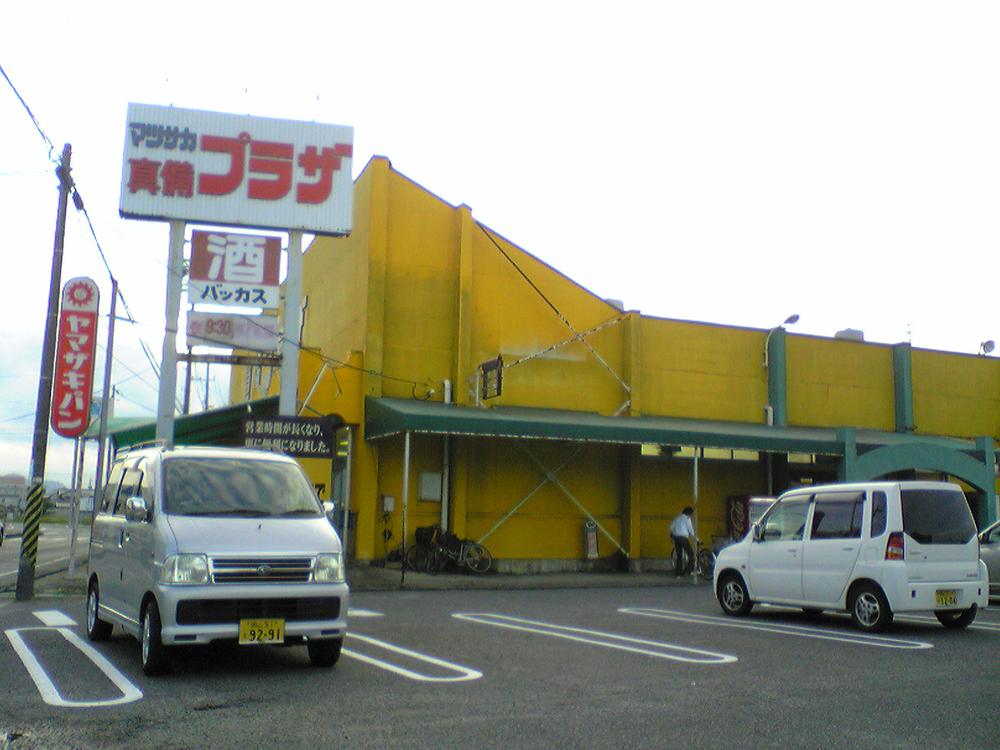 Mabi until Plaza 704m
真備プラザまで704m
The entire compartment Figure全体区画図 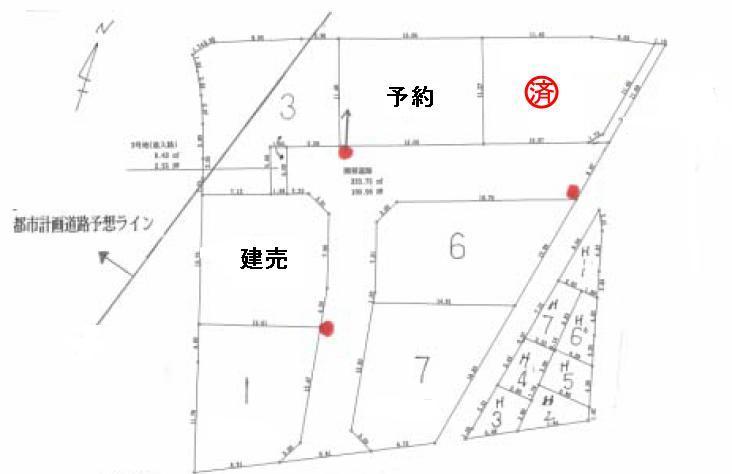 Sales compartment Figure (2013 November 28, 2010)
販売区画図 (平成25年11月28日現在)
Location
| 

![Building plan example (introspection photo). [Guest house (5) No. land] Interior photo](/images/okayama/kurashiki/fcfbd20129.jpg)

![Other local. About 6 square meters in each household. You will receive free of charge. [Multi-purpose site]](/images/okayama/kurashiki/fcfbd20023.jpg)



![Building plan example (exterior photos). [No. 1 destination reference plan] Land area 52.09 square meters Building area 34.44 square meters](/images/okayama/kurashiki/fcfbd20138.jpg)
![Building plan example (exterior photos). [No. 4 place reference plan] Land area 51.72 square meters Building area 34.06 square meters](/images/okayama/kurashiki/fcfbd20139.jpg)
![Building plan example (exterior photos). [No. 6 ground reference plan] Land area 58.24 square meters Building area 32.81 square meters](/images/okayama/kurashiki/fcfbd20140.jpg)

![[No. 2 land condominiums 2-floor plan view]](/images/okayama/kurashiki/fcfbd20155.jpg)








