Land/Building » Chugoku » Okayama Prefecture » Kurashiki
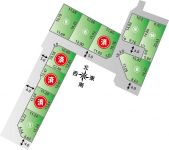 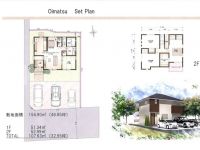
| | Kurashiki, Okayama Prefecture 岡山県倉敷市 |
| JR Sanyo Line "Kurashiki" walk 13 minutes JR山陽本線「倉敷」歩13分 |
| ◆ Kurashiki Station in development north, All 10 compartments in Oimatsu small area ◆ No construction conditions South road 6 compartment ◆ JR Kurashiki Station, Ario Kurashiki, Mitsui Outlet Mall 2 minutes by car ◆ Ion Kurashiki 1000m, Oimatsu Elementary School 930m ◆発展中の倉敷駅北、老松小エリアで全10区画◆建築条件無し 南道路6区画◆JR倉敷駅、アリオ倉敷、三井アウトレットモール 車で2分◆イオン倉敷1000m、老松小学校930m |
| ■ Kurashiki first hospital, Heisei hospital Within a 10-minute walk ■ Frontal road 5 ~ 6m ■ Although a city suburbs, It is a quiet residential area. ■ Lifeline enhancement (water and sewerage retracted already, City gas lead-in possible) ■倉敷第一病院、平成病院 徒歩10分圏内■前面道路 5 ~ 6m■都市近郊ですが、閑静な住宅地です。■ライフライン充実(上下水道引込済、都市ガス引込可) |
Features pickup 特徴ピックアップ | | Land 50 square meters or more / Vacant lot passes / Immediate delivery Allowed / Super close / It is close to the city / Yang per good / Flat to the station / Siemens south road / A quiet residential area / Around traffic fewer / Or more before road 6m / Corner lot / Shaping land / No construction conditions / Urban neighborhood / Mu front building / City gas / Flat terrain / Development subdivision in / Building plan example there 土地50坪以上 /更地渡し /即引渡し可 /スーパーが近い /市街地が近い /陽当り良好 /駅まで平坦 /南側道路面す /閑静な住宅地 /周辺交通量少なめ /前道6m以上 /角地 /整形地 /建築条件なし /都市近郊 /前面棟無 /都市ガス /平坦地 /開発分譲地内 /建物プラン例有り | Price 価格 | | 14,610,000 yen ~ 20,260,000 yen 1461万円 ~ 2026万円 | Building coverage, floor area ratio 建ぺい率・容積率 | | Building coverage: 50%, Volume rate of 100% 建ぺい率:50%、容積率100% | Sales compartment 販売区画数 | | 6 compartment 6区画 | Total number of compartments 総区画数 | | 10 compartment 10区画 | Land area 土地面積 | | 154.81 sq m ~ 191.42 sq m (46.82 tsubo ~ 57.90 tsubo) (measured) 154.81m2 ~ 191.42m2(46.82坪 ~ 57.90坪)(実測) | Driveway burden-road 私道負担・道路 | | (1) ~ (4) No. land West (road) width 5 ~ 6m, (5) ~ (10) No. land South 5 ~ 6m (1) ~ (4)号地 西側(公道)幅員5 ~ 6m、(5) ~ (10)号地 南側5 ~ 6m | Land situation 土地状況 | | Vacant lot 更地 | Construction completion time 造成完了時期 | | Residential land development construction completed 宅地造成工事完了済み | Address 住所 | | Kurashiki, Okayama Prefecture Oimatsu cho 岡山県倉敷市老松町1 | Traffic 交通 | | JR Sanyo Line "Kurashiki" walk 13 minutes
JR Hakubi Line "Kurashiki" walk 13 minutes
Mizushima seaside railway "Kurashiki" walk 13 minutes JR山陽本線「倉敷」歩13分
JR伯備線「倉敷」歩13分
水島臨海鉄道「倉敷市」歩13分
| Person in charge 担当者より | | Rep Tsukamoto 担当者塚本 | Contact お問い合せ先 | | Four Seasons realistic Estate (Ltd.) TEL: 0800-603-9305 [Toll free] mobile phone ・ Also available from PHS
Caller ID is not notified
Please contact the "saw SUUMO (Sumo)"
If it does not lead, If the real estate company フォーシーズンリアルエステート(株)TEL:0800-603-9305【通話料無料】携帯電話・PHSからもご利用いただけます
発信者番号は通知されません
「SUUMO(スーモ)を見た」と問い合わせください
つながらない方、不動産会社の方は
| Sale schedule 販売スケジュール | | We will accept your application at any time. Soku is possible .. delivery. (Pre-construction work completed) 随時お申込み受付致しております。即お引き渡し可能です。(造成工事完了済み) | Expenses 諸費用 | | Other expenses: water and sewerage, City gas contribution (¥ 372,750), Town fee 300 yen / Month その他諸費用:上下水道、都市ガス負担金(372750円)、町内会費300円/月 | Land of the right form 土地の権利形態 | | Ownership 所有権 | Time delivery 引き渡し時期 | | Immediate delivery allowed 即引渡し可 | Land category 地目 | | Residential land 宅地 | Use district 用途地域 | | One low-rise 1種低層 | Other limitations その他制限事項 | | Regulations have by the Law for the Protection of Cultural Properties, Regulations have by the Landscape Act, Height ceiling Yes, Corner-cutting Yes 文化財保護法による規制有、景観法による規制有、高さ最高限度有、隅切り有 | Overview and notices その他概要・特記事項 | | Contact: Tsukamoto, Facilities: The Chugoku Electric Power, Public Water Supply, Public sewage, City gas, Development permit number: Open No. 1656 担当者:塚本、設備:中国電力、公営水道、公共下水、都市ガス、開発許可番号:開1656号 | Company profile 会社概要 | | <Seller> Okayama Governor (10) Article 002 488 Issue Four Season realistic Estate Co., Ltd. Yubinbango710-0833 Kurashiki City, Okayama Prefecture Nishinakashinden 632-1 Kikuya building <売主>岡山県知事(10)第002488号フォーシーズンリアルエステート(株)〒710-0833 岡山県倉敷市西中新田632-1 きくやビル |
The entire compartment Figure全体区画図 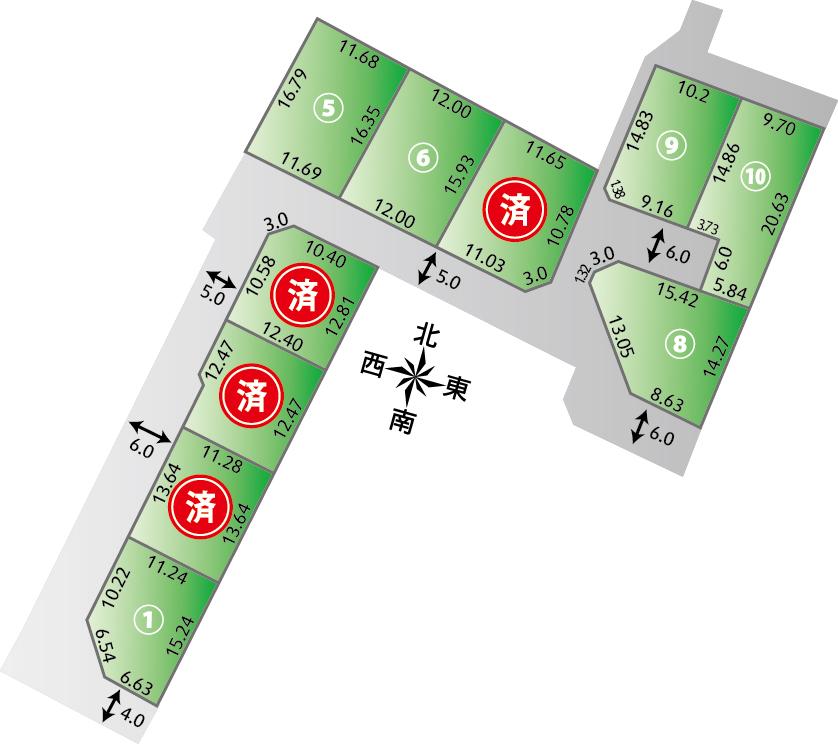 The entire compartment split plan view
全体区画割予定図
Building plan example (floor plan)建物プラン例(間取り図) 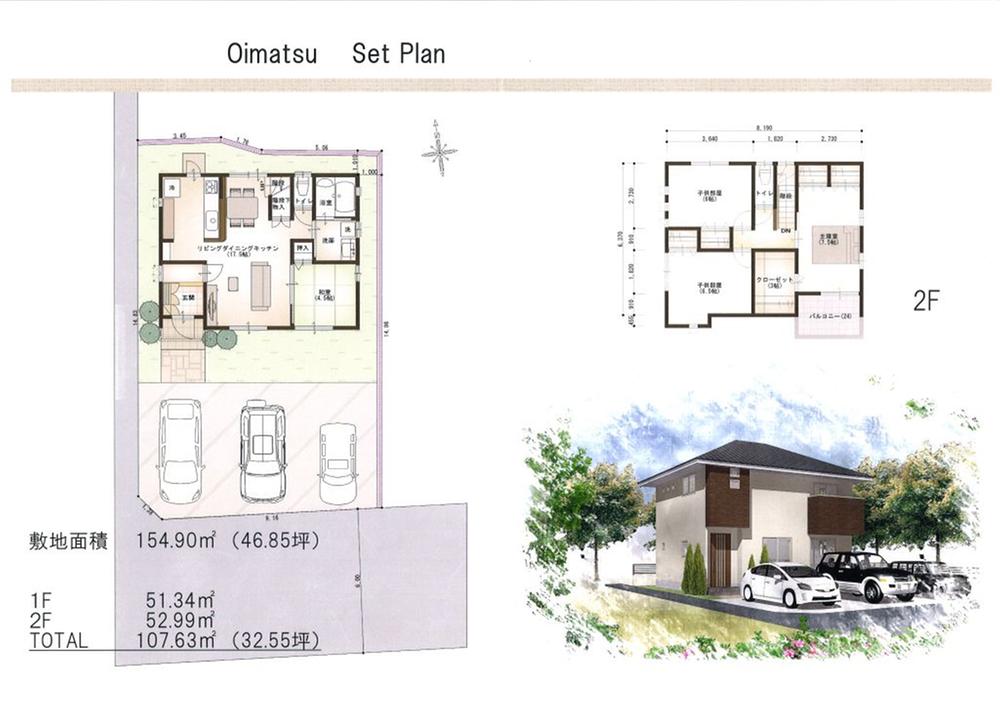 Building plan example (Four Seasons Town Oimatsu (9) No. land) 4LDK + S, Land price 16,150,000 yen, Land area 154.9 sq m , Building price 19,620,000 yen, Building area 107.63 sq m
建物プラン例(フォーシーズンタウン老松(9)号地)4LDK+S、土地価格1615万円、土地面積154.9m2、建物価格1962万円、建物面積107.63m2
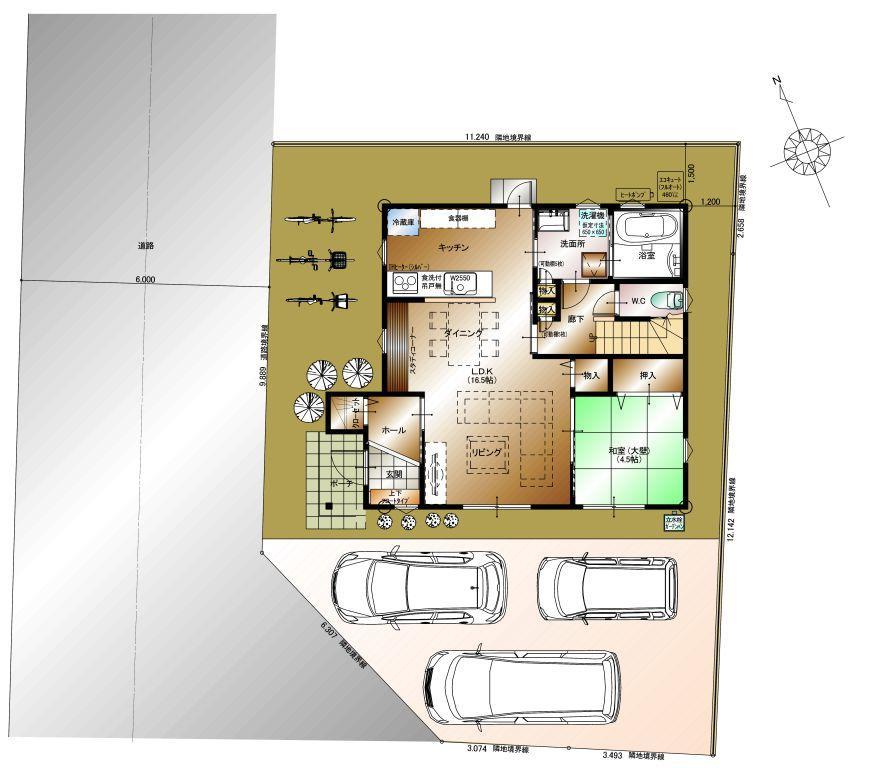 Building plan example (Four Seasons Town Oimatsu paragraph (1) areas) 4LDK + S, Land price 16,920,000 yen, Land area 157.65 sq m , Building price 16,330,000 yen, Building area 109.7 sq m
建物プラン例(フォーシーズンタウン老松(1)号地)4LDK+S、土地価格1692万円、土地面積157.65m2、建物価格1633万円、建物面積109.7m2
Local land photo現地土地写真 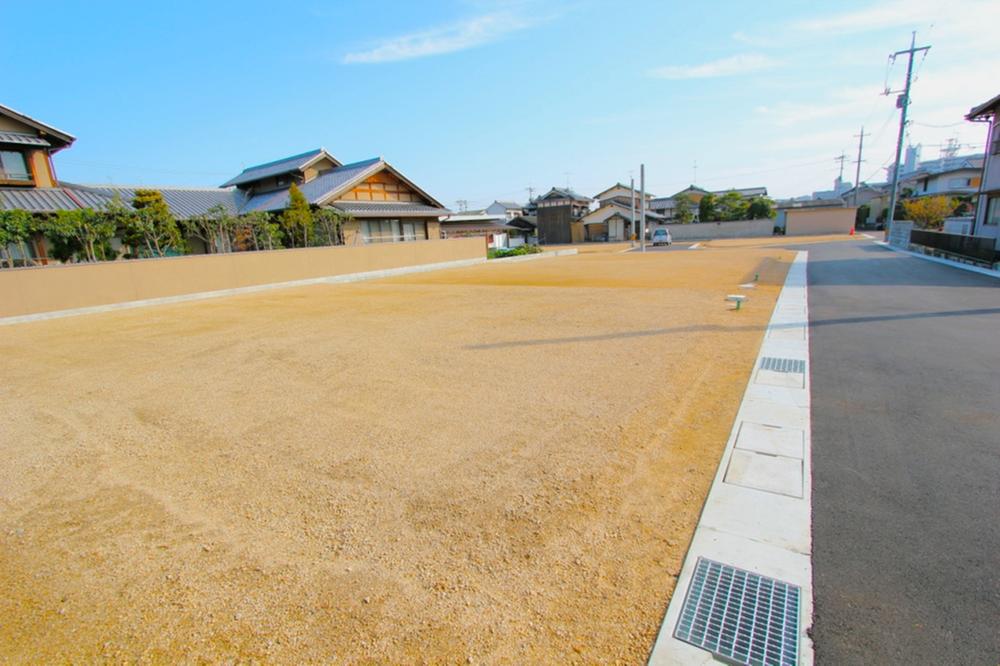 West → East (5) Issue areas ~ (8) No. land
西→東
(5)号地 ~ (8)号地
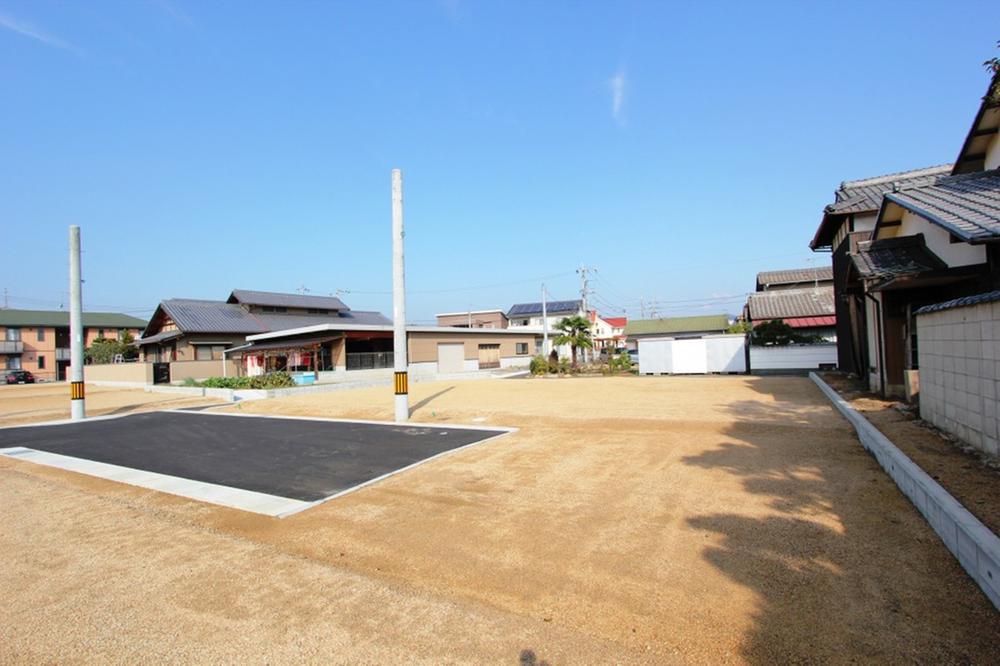 Southeast → northwest (8) No. land ~ (9) (10) No. land
南東→北西
(8)号地 ~ (9)(10)号地
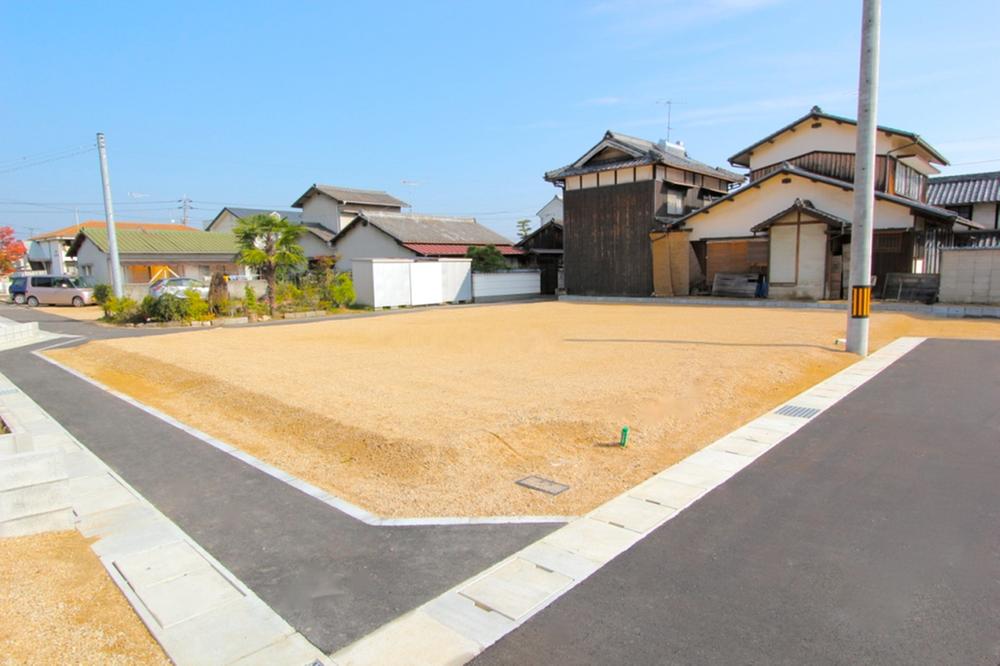 Southwest → northeast
南西→北東
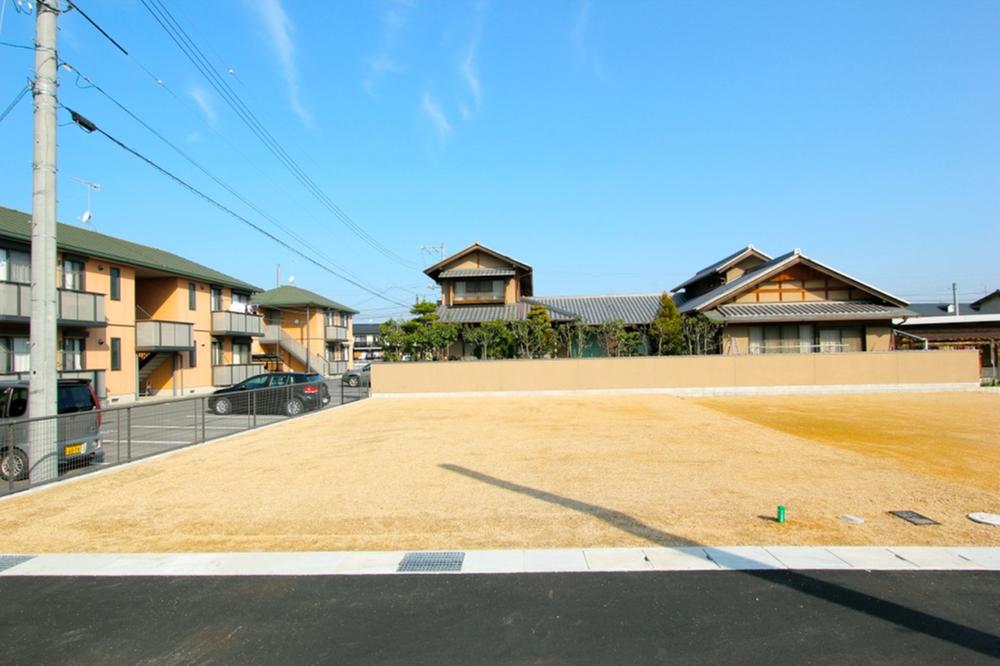 South → North
南→北
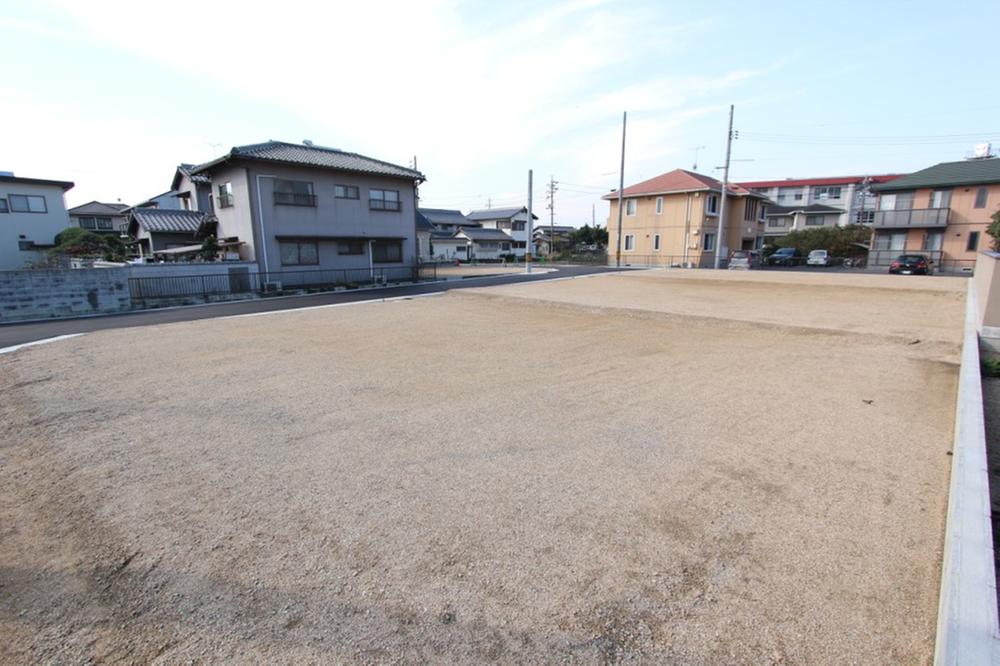 Northeast → southwest
北東→南西
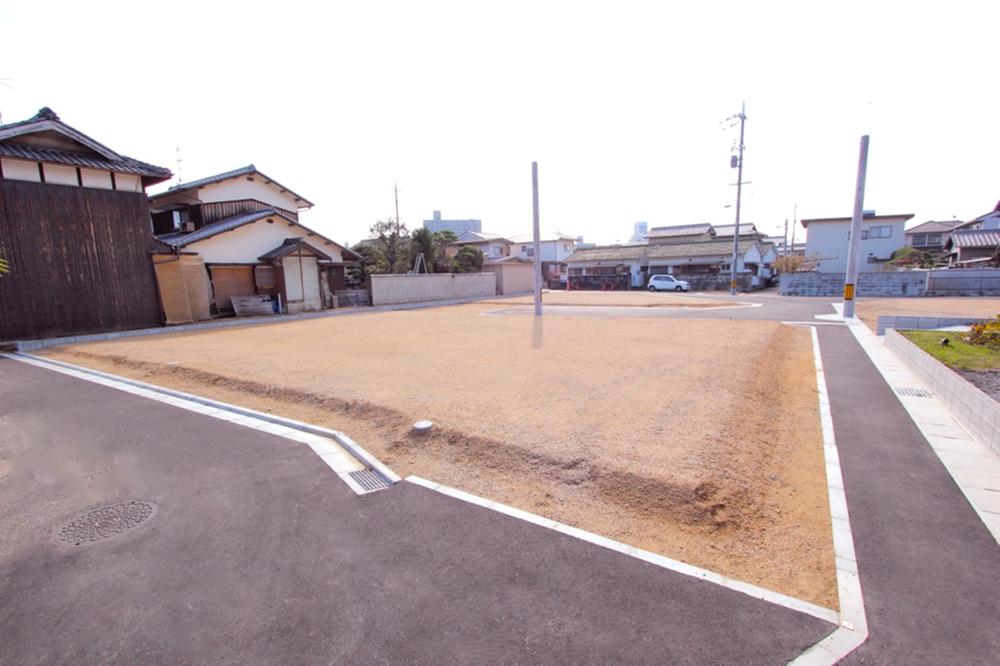 North → South
北→南
Location
|










