Land/Building » Kansai » Osaka prefecture » Fujiidera
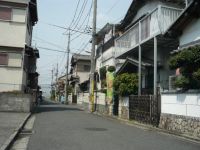 
| | Osaka fujiidera 大阪府藤井寺市 |
| Kintetsu Minami-Osaka Line "Fujiidera" walk 20 minutes 近鉄南大阪線「藤井寺」歩20分 |
| ■ Land and building prices 19,800,000 yen ■ Day, It is a good house wind street! ■ Traffic volume of quiet a car less, Excellent environment. ■土地建物価格 1980万円■日当り、風通りのよいお家です!■閑静で車の交通量も少なく、環境に優れています。 |
| A quiet residential area, City gas, Building plan example there, Flat to the station, Super close, Around traffic fewer, Shaping land, Maintained sidewalk, Flat terrain 閑静な住宅地、都市ガス、建物プラン例有り、駅まで平坦、スーパーが近い、周辺交通量少なめ、整形地、整備された歩道、平坦地 |
Features pickup 特徴ピックアップ | | Super close / Flat to the station / A quiet residential area / Around traffic fewer / Shaping land / City gas / Maintained sidewalk / Flat terrain / Building plan example there スーパーが近い /駅まで平坦 /閑静な住宅地 /周辺交通量少なめ /整形地 /都市ガス /整備された歩道 /平坦地 /建物プラン例有り | Event information イベント情報 | | Consultation, At any time, such as guidance welcome First of all, please call ☆ ご相談、ご案内などいつでも大歓迎まずはお電話ください☆ | Price 価格 | | 9.8 million yen 980万円 | Building coverage, floor area ratio 建ぺい率・容積率 | | 60% ・ 188 percent 60%・188% | Sales compartment 販売区画数 | | 1 compartment 1区画 | Total number of compartments 総区画数 | | 1 compartment 1区画 | Land area 土地面積 | | 72.12 sq m (registration) 72.12m2(登記) | Driveway burden-road 私道負担・道路 | | Nothing, West 4.7m width 無、西4.7m幅 | Land situation 土地状況 | | Furuya There vacant lot passes 古家有り更地渡し | Address 住所 | | Osaka fujiidera Koyama 8 大阪府藤井寺市小山8 | Traffic 交通 | | Kintetsu Minami-Osaka Line "Fujiidera" walk 20 minutes
Kintetsu Minami-Osaka Line "Haji Nosato" walk 23 minutes 近鉄南大阪線「藤井寺」歩20分
近鉄南大阪線「土師ノ里」歩23分
| Related links 関連リンク | | [Related Sites of this company] 【この会社の関連サイト】 | Person in charge 担当者より | | [Regarding this property.] ■ Day, Is a good house the wind street! 【この物件について】■日当り、風通りの良いお家です! | Contact お問い合せ先 | | Prefectural housing center TEL: 0800-808-7052 [Toll free] mobile phone ・ Also available from PHS
Caller ID is not notified
Please contact the "saw SUUMO (Sumo)"
If it does not lead, If the real estate company 府民住宅センターTEL:0800-808-7052【通話料無料】携帯電話・PHSからもご利用いただけます
発信者番号は通知されません
「SUUMO(スーモ)を見た」と問い合わせください
つながらない方、不動産会社の方は
| Land of the right form 土地の権利形態 | | Ownership 所有権 | Building condition 建築条件 | | With 付 | Time delivery 引き渡し時期 | | Consultation 相談 | Land category 地目 | | Residential land 宅地 | Use district 用途地域 | | Semi-industrial 準工業 | Other limitations その他制限事項 | | Shade limit Yes 日影制限有 | Overview and notices その他概要・特記事項 | | Facilities: Public Water Supply, This sewage, City gas 設備:公営水道、本下水、都市ガス | Company profile 会社概要 | | <Seller> governor of Osaka (3) The 048,774 No. prefectural residential center Yubinbango583-0881 Osaka Habikino Shimaizumi 2-8-22 <売主>大阪府知事(3)第048774号府民住宅センター〒583-0881 大阪府羽曳野市島泉2-8-22 |
Local photos, including front road前面道路含む現地写真 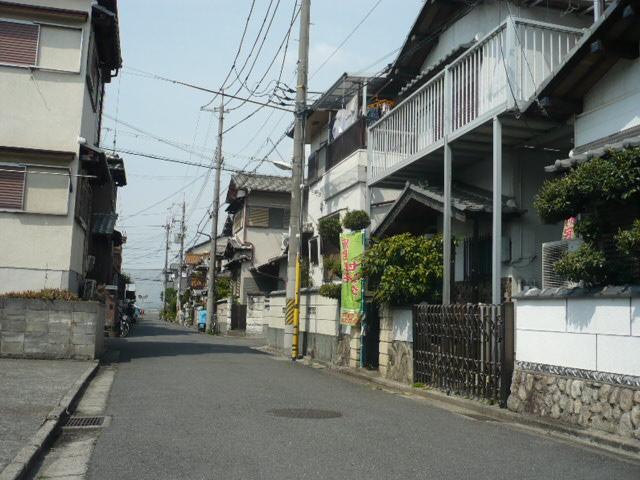 Wide front road
広い前面道路
Otherその他 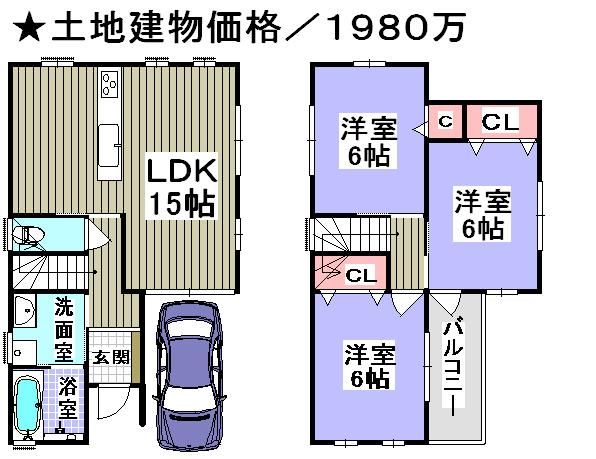 It is a floor plan ☆
間取り図です☆
Building plan example (Perth ・ Introspection)建物プラン例(パース・内観) 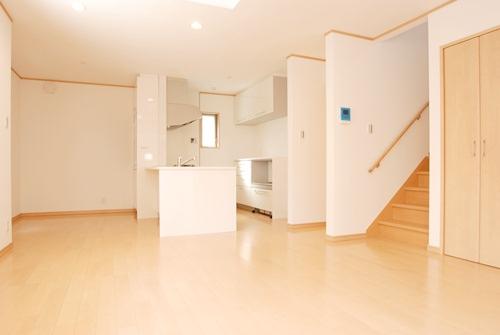 Building plan example ( Issue land) Building Price Ten thousand yen, Building area sq m
建物プラン例( 号地)建物価格 万円、建物面積 m2
Building plan example (introspection photo)建物プラン例(内観写真) 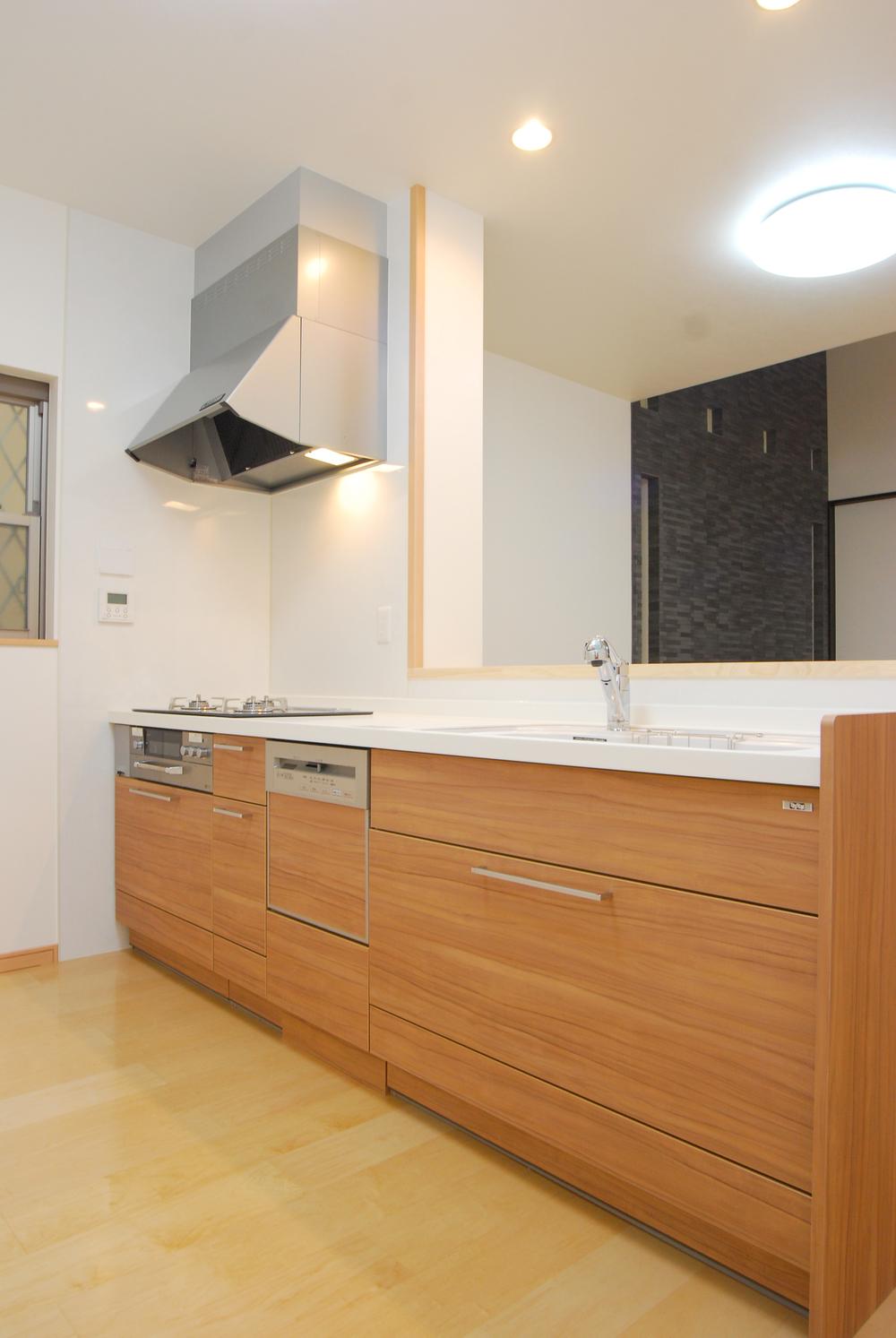 Building plan example ( Issue land) Building Price Ten thousand yen, Building area sq m
建物プラン例( 号地)建物価格 万円、建物面積 m2
Building plan example (exterior photos)建物プラン例(外観写真) 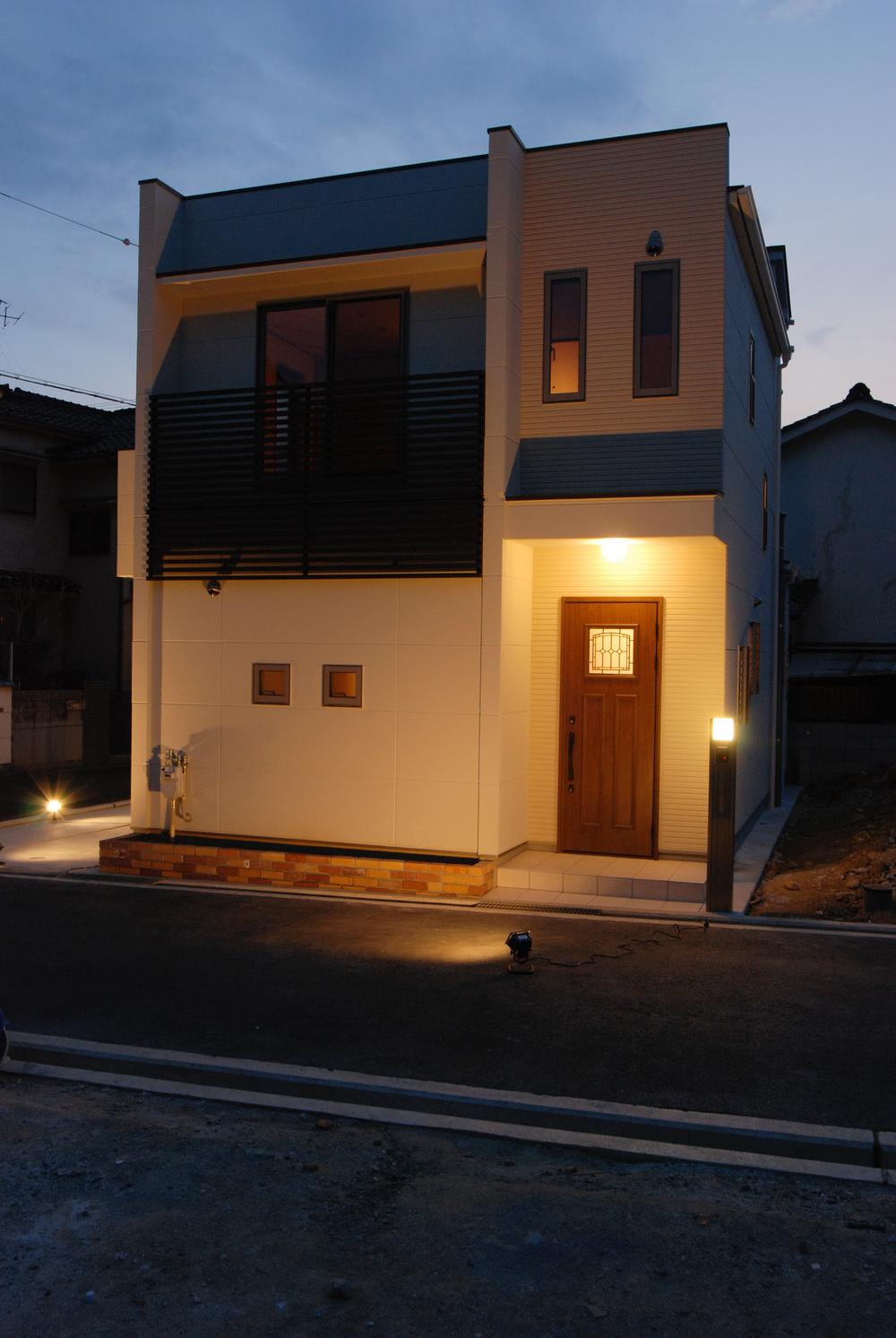 Building plan example ( Issue land) Building Price 10 million yen, Building area 75.13 sq m
建物プラン例( 号地)建物価格 1000万円、建物面積 75.13 m2
Local land photo現地土地写真 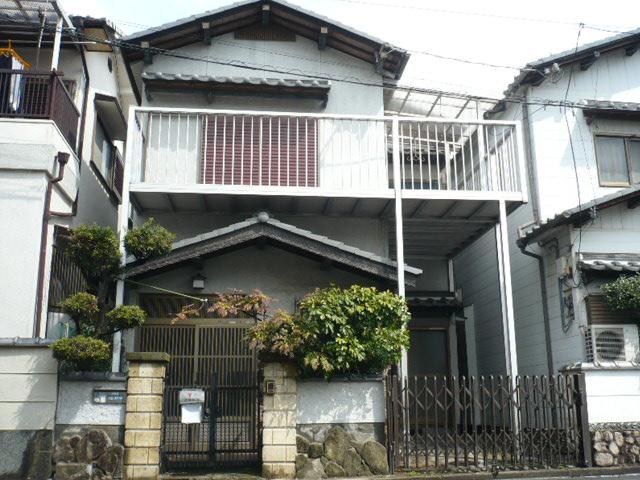 Furuya has a built.
古家が建っています。
Local photos, including front road前面道路含む現地写真 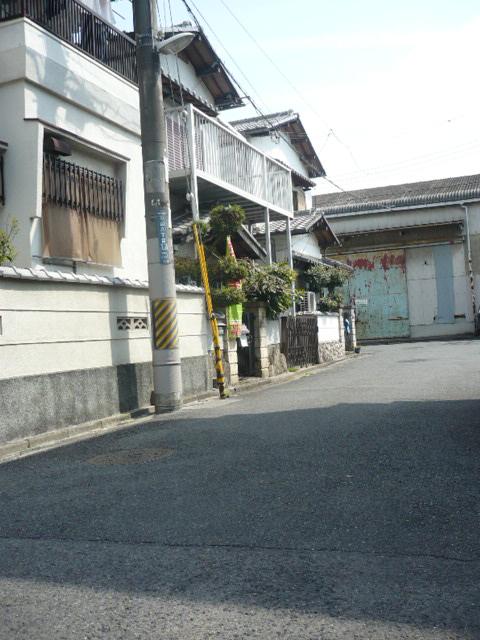 West 4.7m
西側 4.7m
Compartment figure区画図 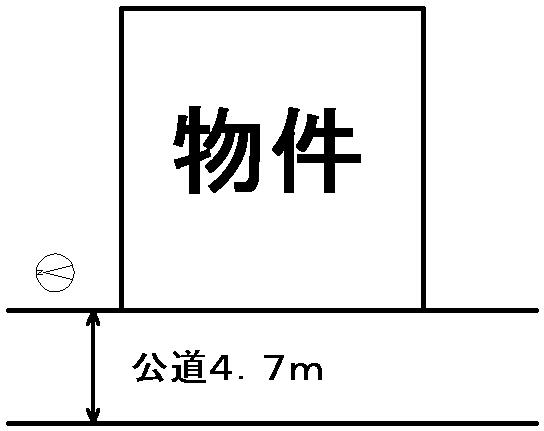 Land price 9.8 million yen, Land area 72.12 sq m
土地価格980万円、土地面積72.12m2
Convenience storeコンビニ 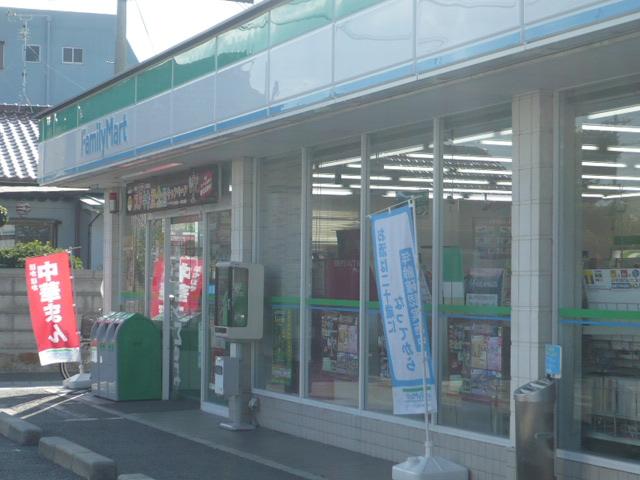 745m to FamilyMart Fujiidera Koyama shop
ファミリーマート藤井寺小山店まで745m
Junior high school中学校 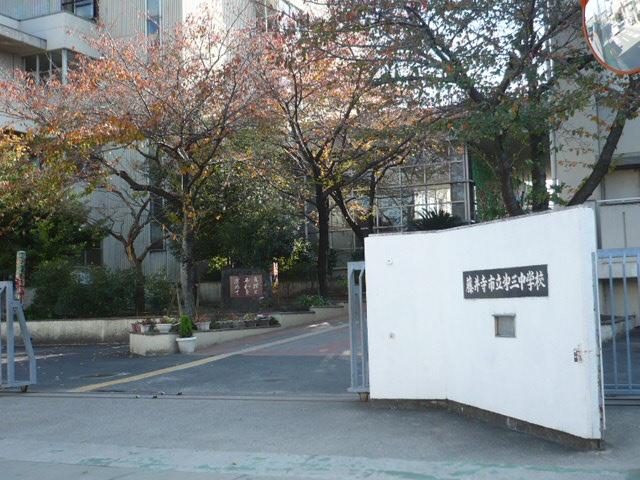 Fujiidera Tatsudai 830m until the third junior high school
藤井寺市立第三中学校まで830m
Supermarketスーパー 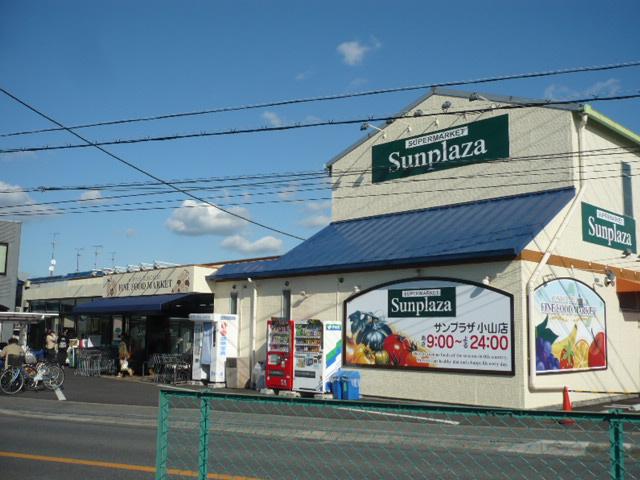 Sun Plaza 810m to Koyama shop
サンプラザ小山店まで810m
Location
|












