Land/Building » Kansai » Osaka prefecture » Fujiidera
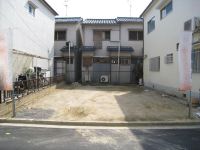 
| | Osaka fujiidera 大阪府藤井寺市 |
| Kintetsu Minami-Osaka Line "Fujiidera" walk 20 minutes 近鉄南大阪線「藤井寺」歩20分 |
| ■ You can architecture in your favorite floor plan in the free plan ■ In plan view it has been provided with a living room stairs to spread the field of family communication. ■ Create a plan in your hope. ■フリープランでお好きな間取りで建築可能です■プラン図では家族のコミュニケーションの場が広がるリビング階段を設けております。■お客様のご希望でプランを作成します。 |
| We are eight stores in Osaka Prefecture, It is developing two stores in Fukuoka, Q-Board as a listed company, We aim to "community No.1 housing company."! ! House Freedom all employees, We look forward to your visit of everyone! ! ~ Features item ~ Building plan example there 当社は大阪府下に8店舗、福岡に2店舗を展開しており、Q-Board上場企業として、「地域密着No.1住宅会社」を目指しております!!ハウスフリーダム社員一同、皆様のご来店を心よりお待ちしております!! ~ 特徴項目 ~ 建物プラン例有り |
Features pickup 特徴ピックアップ | | City gas / Flat terrain / Building plan example there 都市ガス /平坦地 /建物プラン例有り | Price 価格 | | 8,860,000 yen 886万円 | Building coverage, floor area ratio 建ぺい率・容積率 | | 60% ・ 200% 60%・200% | Sales compartment 販売区画数 | | 1 compartment 1区画 | Land area 土地面積 | | 66.3 sq m (20.05 tsubo) (Registration) 66.3m2(20.05坪)(登記) | Driveway burden-road 私道負担・道路 | | Nothing, North 4m width (contact the road width 6.3m) 無、北4m幅(接道幅6.3m) | Land situation 土地状況 | | Vacant lot 更地 | Address 住所 | | Osaka fujiidera Koyama 7 大阪府藤井寺市小山7 | Traffic 交通 | | Kintetsu Minami-Osaka Line "Fujiidera" walk 20 minutes
Kintetsu Minami-Osaka Line "Takasu" walk 28 minutes
Kintetsu Minami-Osaka Line "Haji Nosato" walk 27 minutes 近鉄南大阪線「藤井寺」歩20分
近鉄南大阪線「高鷲」歩28分
近鉄南大阪線「土師ノ里」歩27分
| Related links 関連リンク | | [Related Sites of this company] 【この会社の関連サイト】 | Person in charge 担当者より | | After the charge of Shataku TateKo Ryota Age: 20 Daigyokai experience: in two years customers to enjoy with your satisfaction sincerely, We will be happy to help your house hunting with full force. 担当者宅建江後 良太年齢:20代業界経験:2年お客様に心からご満足して頂けるよう、全力でお家探しをお手伝いさせて頂きます。 | Contact お問い合せ先 | | TEL: 0800-603-2308 [Toll free] mobile phone ・ Also available from PHS
Caller ID is not notified
Please contact the "saw SUUMO (Sumo)"
If it does not lead, If the real estate company TEL:0800-603-2308【通話料無料】携帯電話・PHSからもご利用いただけます
発信者番号は通知されません
「SUUMO(スーモ)を見た」と問い合わせください
つながらない方、不動産会社の方は
| Land of the right form 土地の権利形態 | | Ownership 所有権 | Building condition 建築条件 | | With 付 | Time delivery 引き渡し時期 | | Consultation 相談 | Land category 地目 | | Residential land 宅地 | Use district 用途地域 | | One dwelling 1種住居 | Overview and notices その他概要・特記事項 | | Contact: Kougo Ryota, Facilities: Public Water Supply 担当者:江後 良太、設備:公営水道 | Company profile 会社概要 | | <Mediation> Minister of Land, Infrastructure and Transport (2) No. 007017 (Ltd.) House Freedom Fujiidera shop Yubinbango583-0017 Osaka fujiidera Fujigaoka 1-13-10 <仲介>国土交通大臣(2)第007017号(株)ハウスフリーダム藤井寺店〒583-0017 大阪府藤井寺市藤ヶ丘1-13-10 |
Local land photo現地土地写真 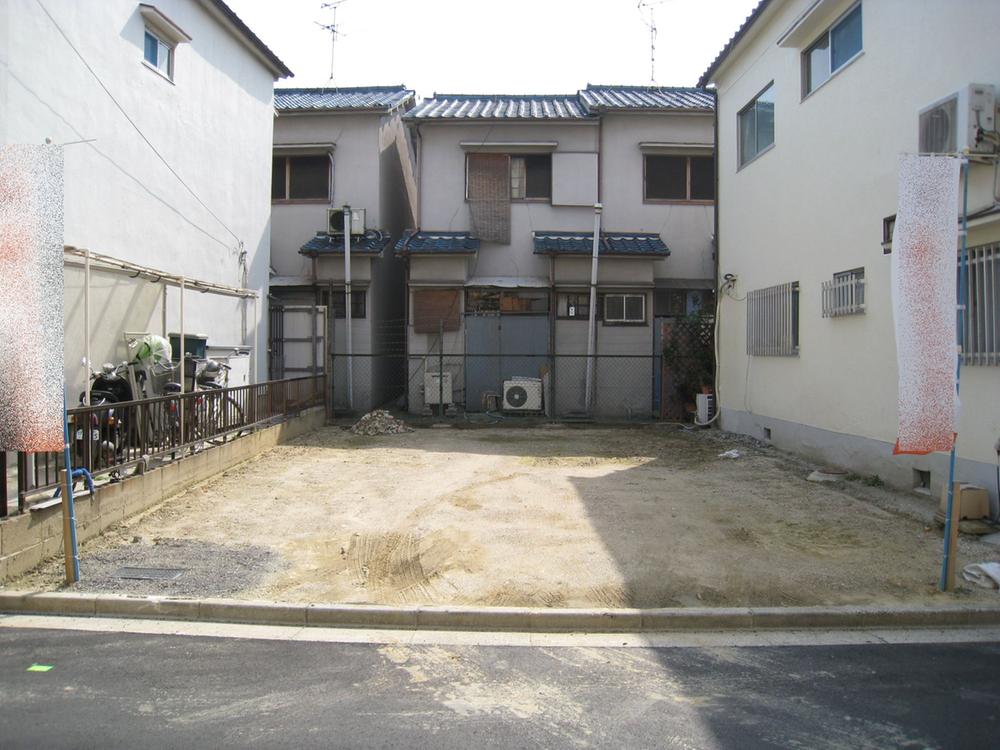 Local (March 2013) Shooting
現地(2013年3月)撮影
Building plan example (floor plan)建物プラン例(間取り図) 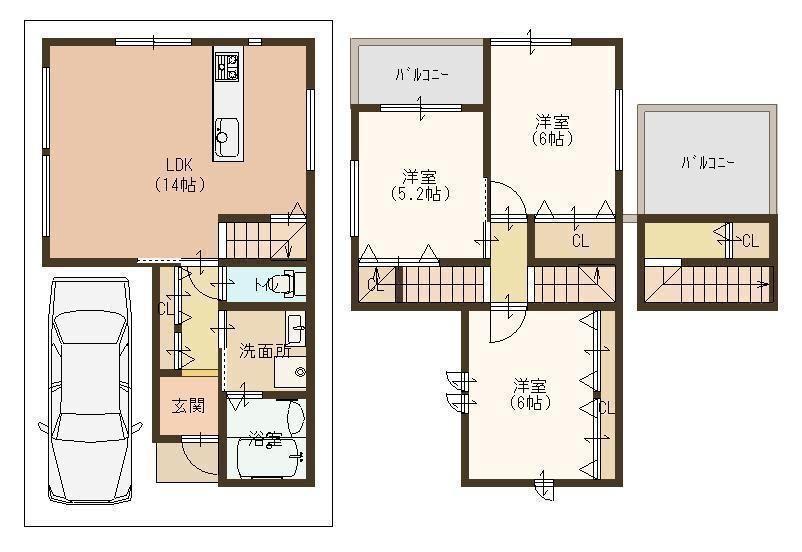 Building plan example Building price 11,940,000 yen, Building area 78.97 sq m
建物プラン例
建物価格1194万円、建物面積78.97m2
Local photos, including front road前面道路含む現地写真 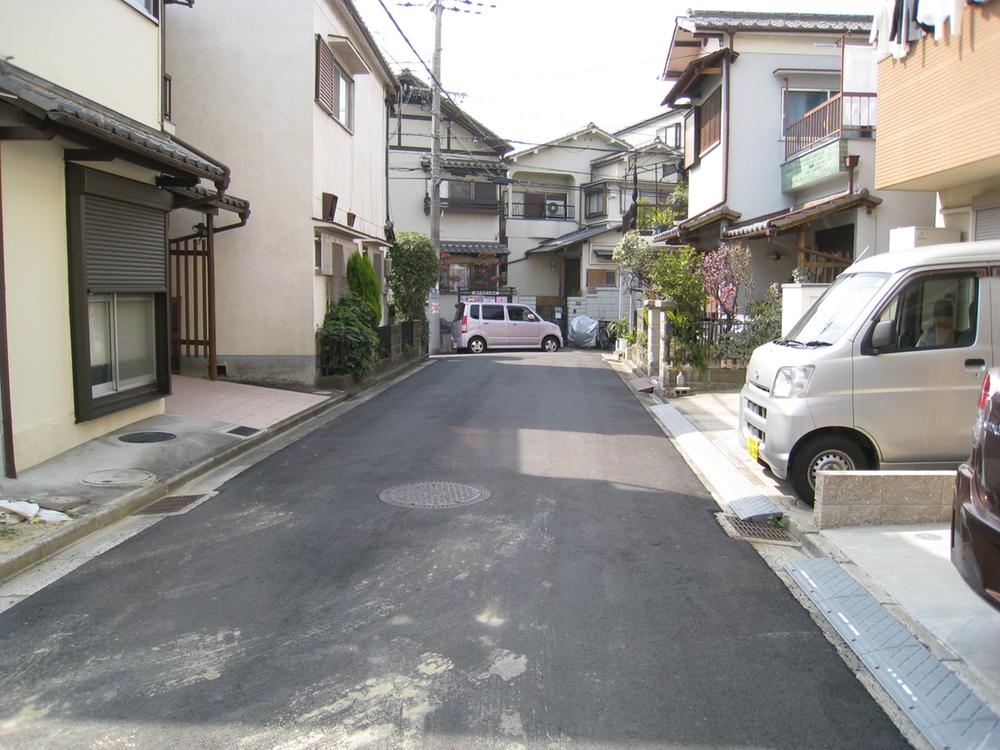 Local (March 2013) Shooting
現地(2013年3月)撮影
Compartment figure区画図 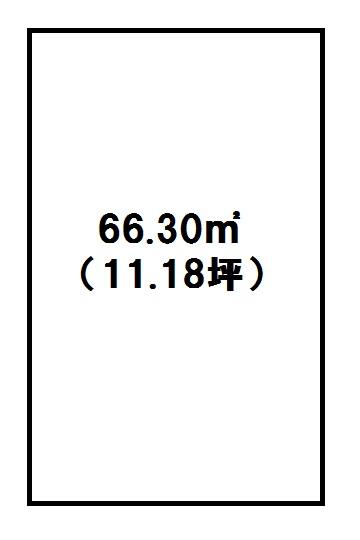 Land price 8.86 million yen, Land area 66.3 sq m compartment diagram looks like!
土地価格886万円、土地面積66.3m2 区画図はこんな感じです!
Local photos, including front road前面道路含む現地写真 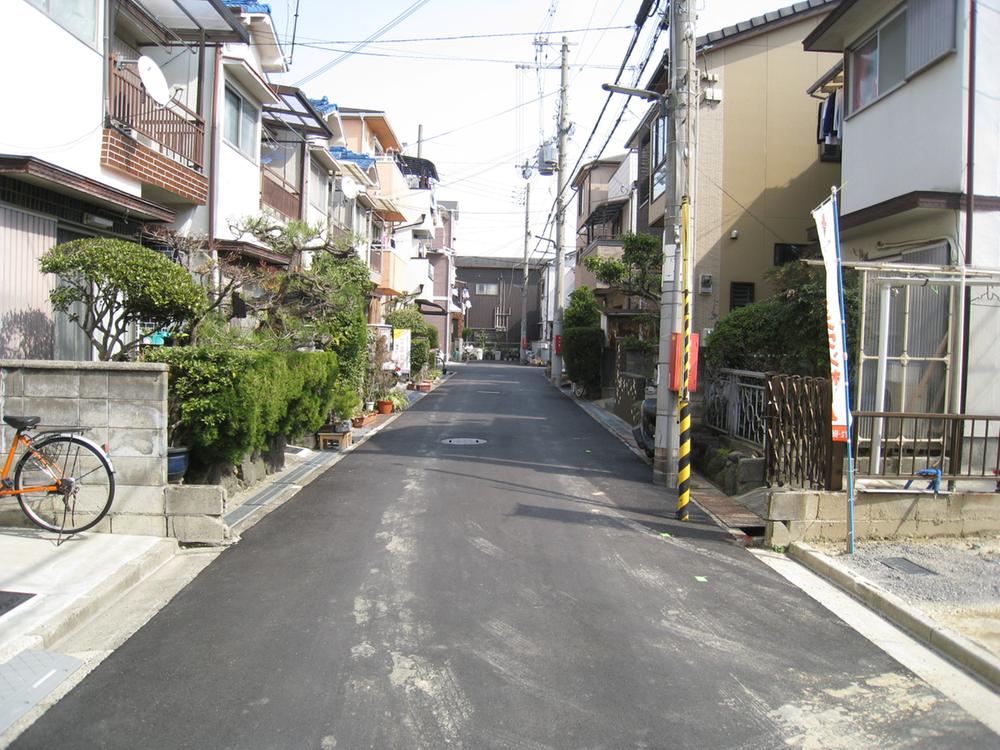 Local (March 2013) Shooting
現地(2013年3月)撮影
Shopping centreショッピングセンター 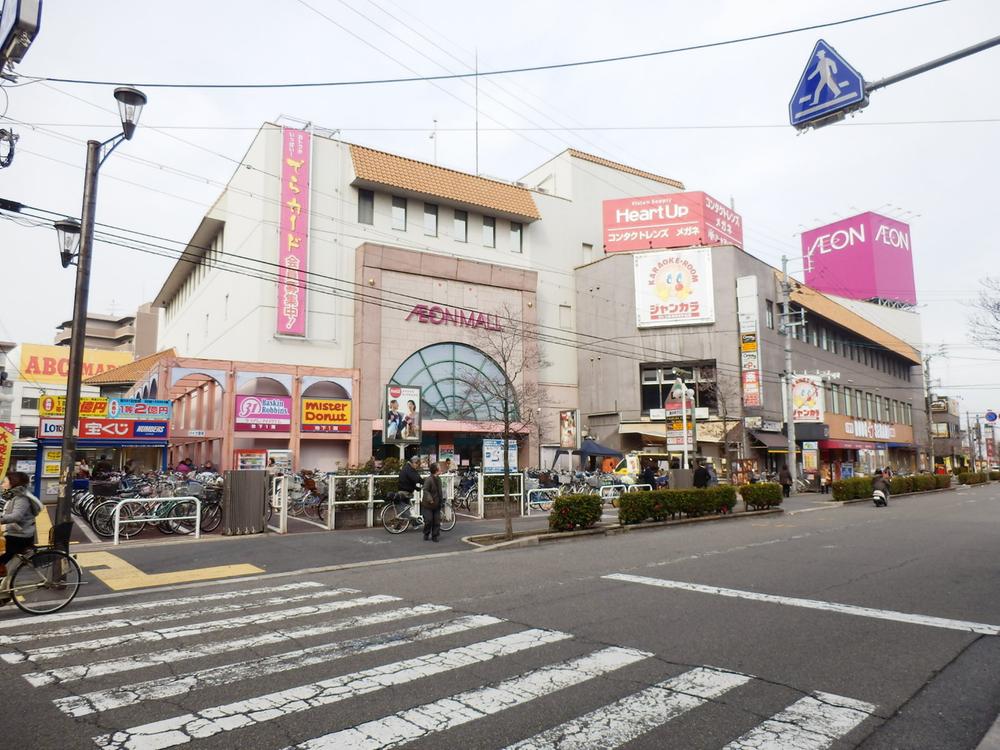 1355m to Fujiidera ion Mall
イオンモール藤井寺まで1355m
Supermarketスーパー 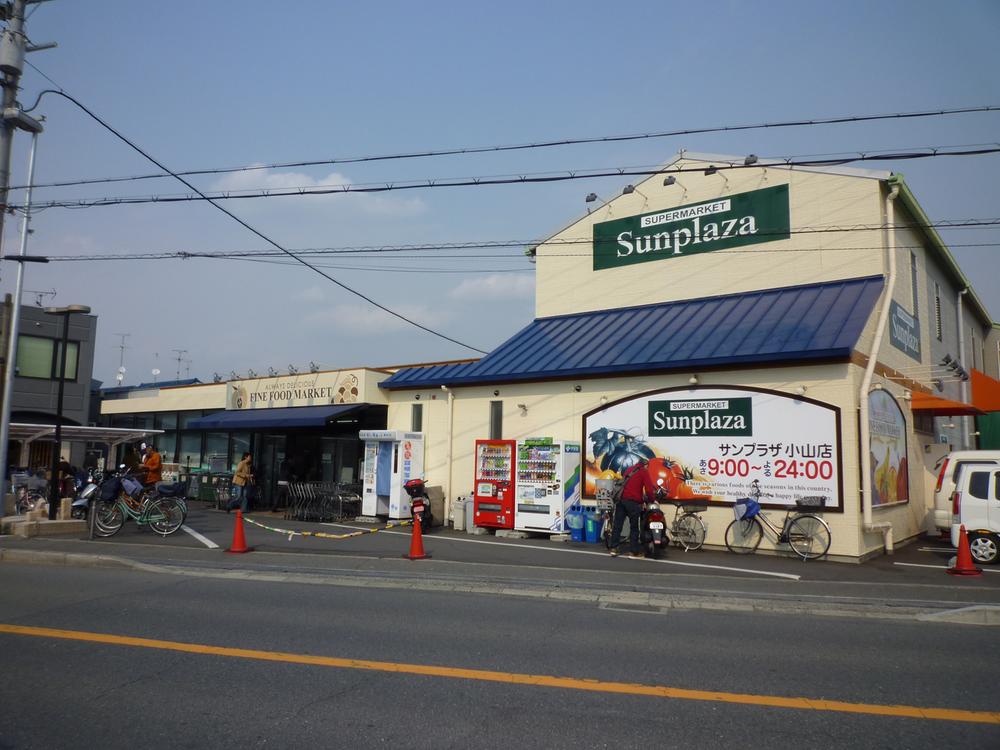 Sun Plaza 635m to Koyama shop
サンプラザ小山店まで635m
Drug storeドラッグストア 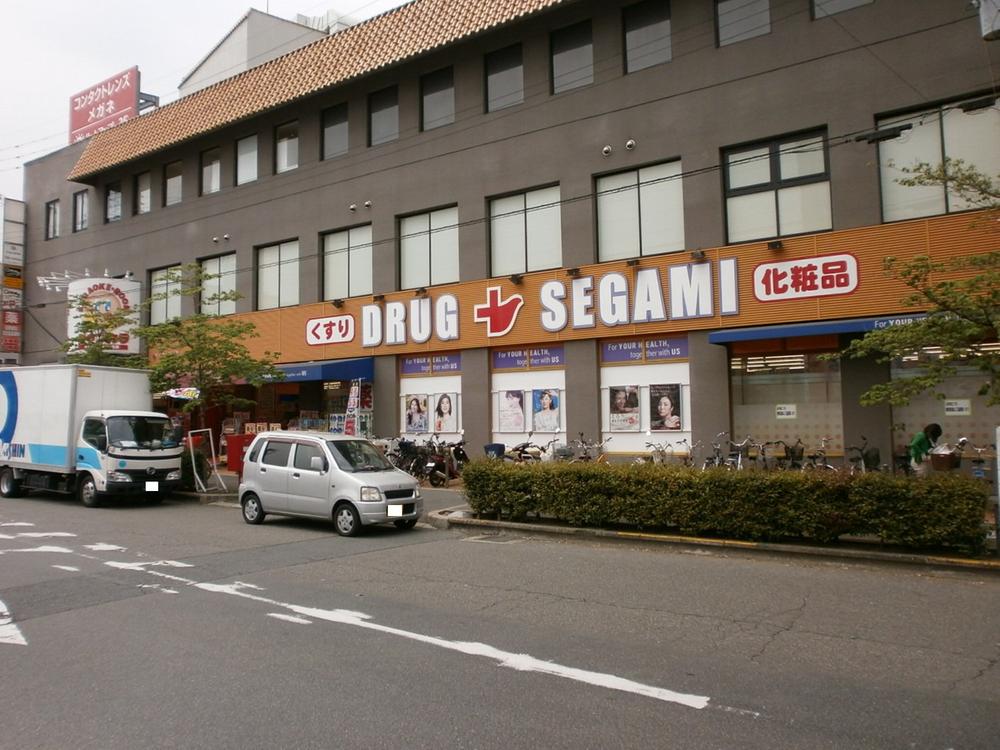 Drag Segami to Fujiidera shop 1292m
ドラッグセガミ藤井寺店まで1292m
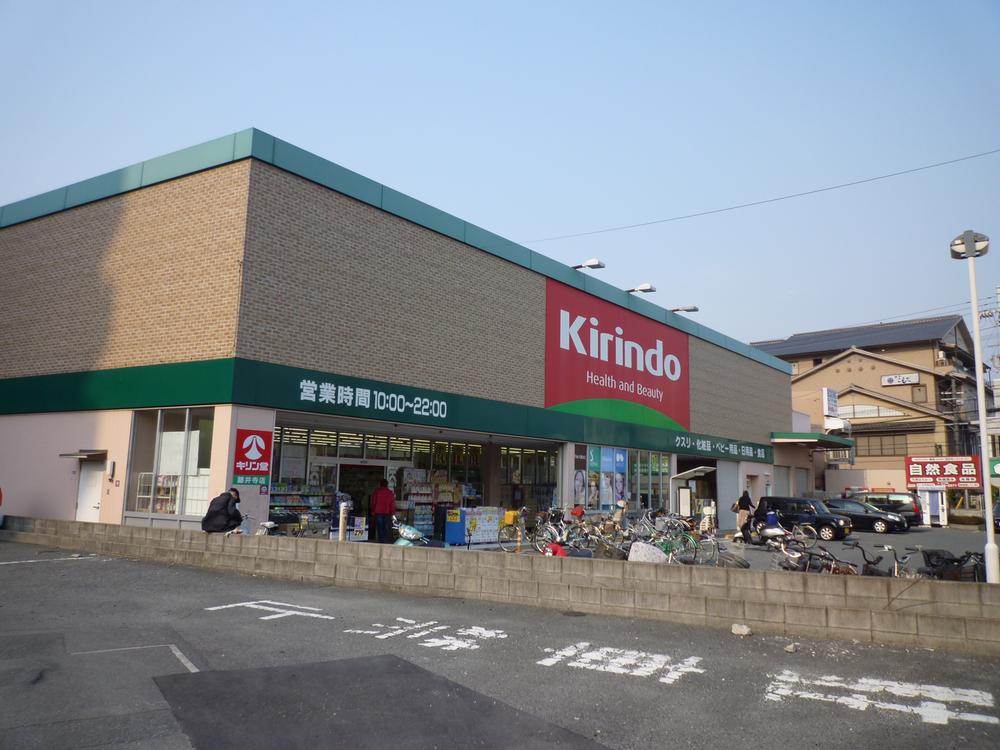 Kirindo to Fujiidera shop 1252m
キリン堂藤井寺店まで1252m
Home centerホームセンター 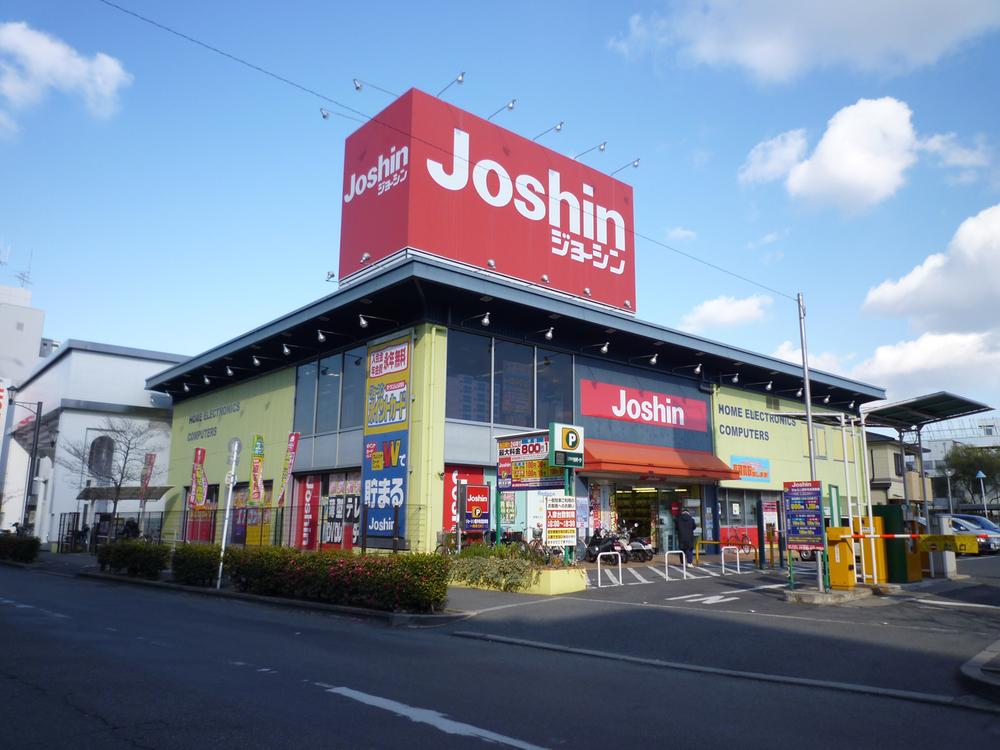 Joshin to Fujiidera shop 1278m
ジョーシン藤井寺店まで1278m
Junior high school中学校 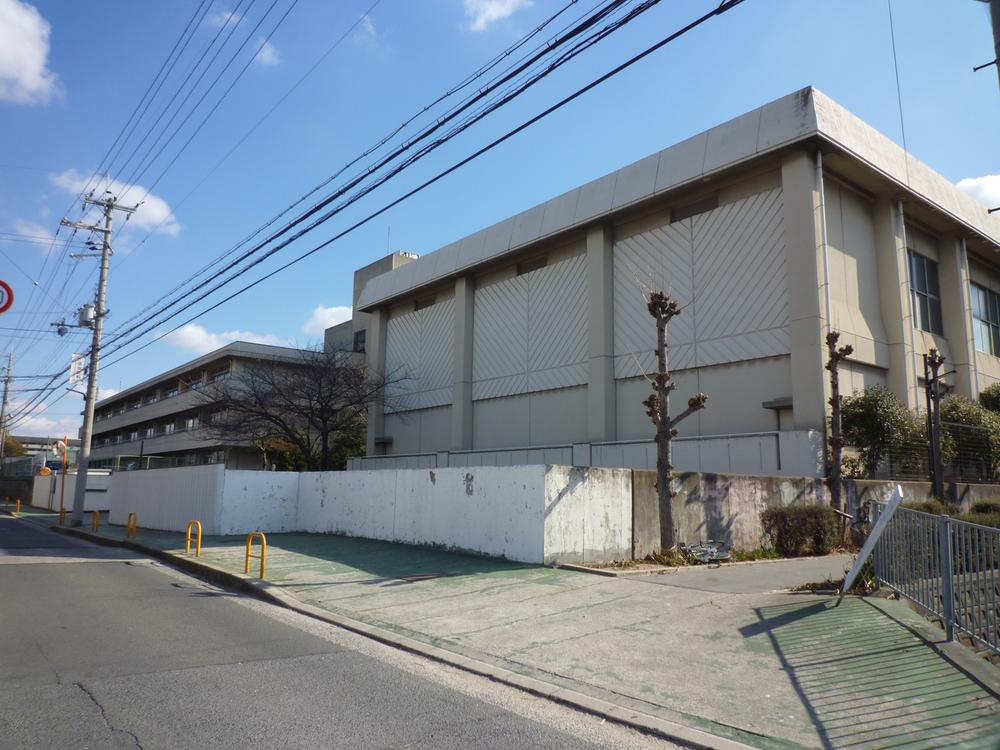 Fujiidera Tatsudai 1040m until the third junior high school
藤井寺市立第三中学校まで1040m
Primary school小学校 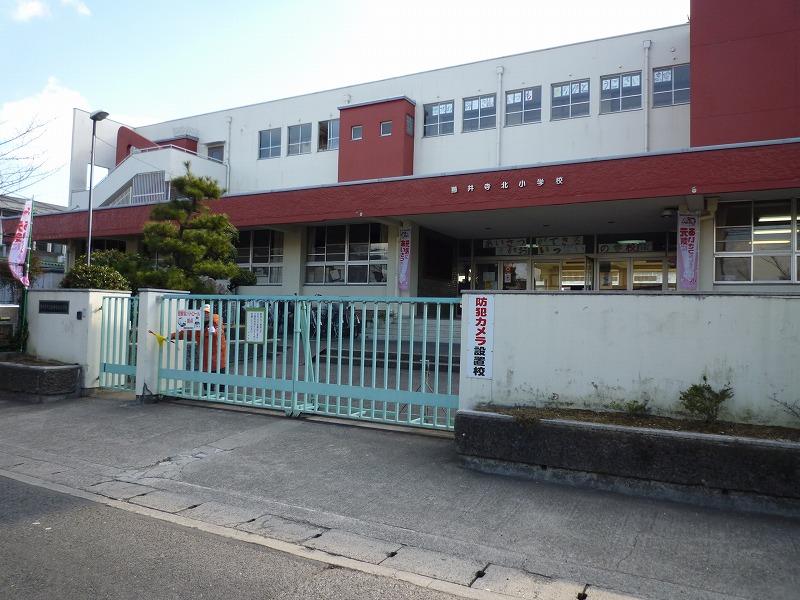 1274m until fujiidera stand Fujiidera North Elementary School
藤井寺市立藤井寺北小学校まで1274m
Kindergarten ・ Nursery幼稚園・保育園 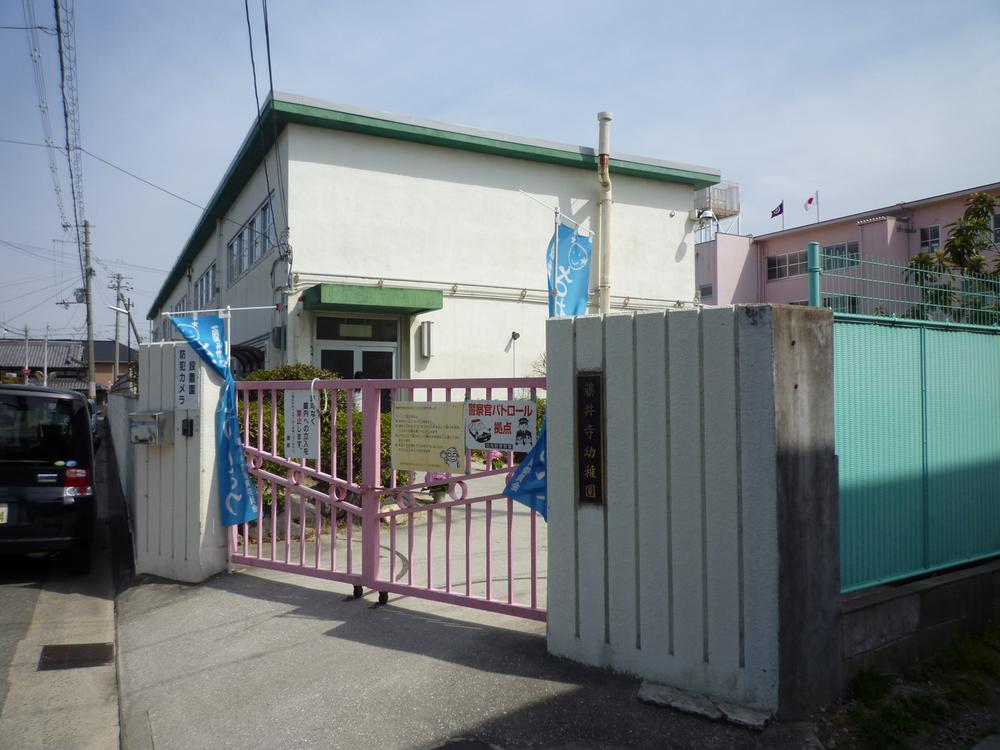 Fujiidera stand Fujiidera to kindergarten 961m
藤井寺市立藤井寺幼稚園まで961m
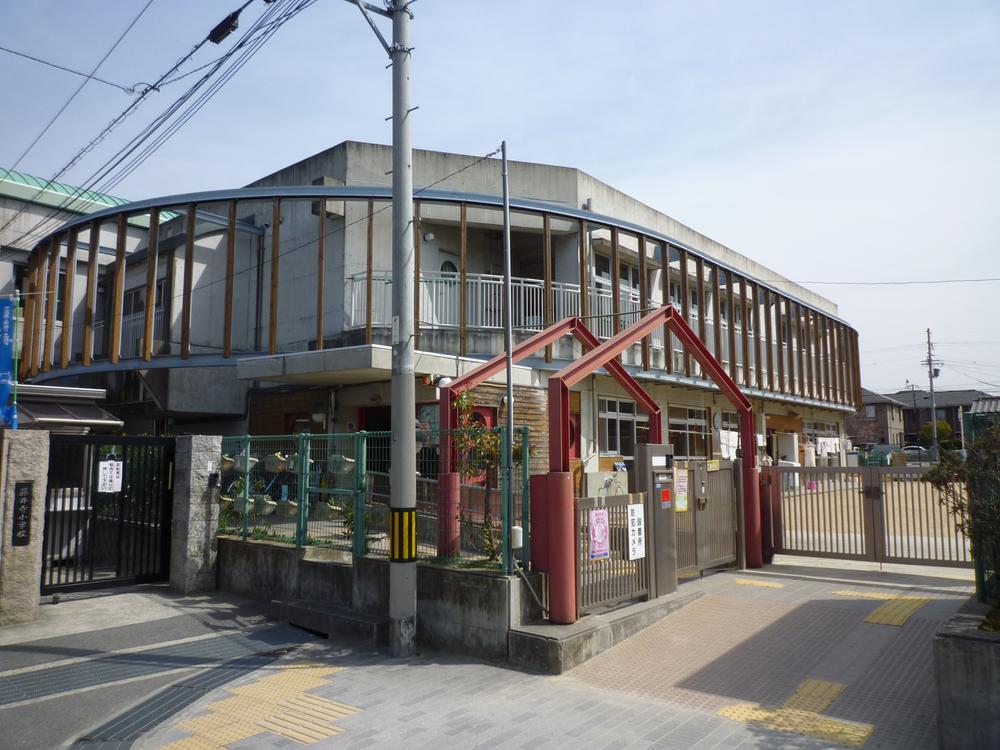 940m until fujiidera stand sixth nursery
藤井寺市立第六保育所まで940m
Location
| 














