Land/Building » Kansai » Osaka prefecture » Habikino
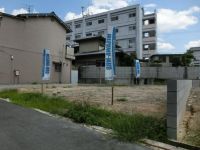 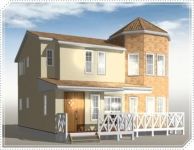
| | Osaka Prefecture Habikino 大阪府羽曳野市 |
| Kintetsu Minami-Osaka Line "Takasu" walk 4 minutes 近鉄南大阪線「高鷲」歩4分 |
| Misawa MRD-BellGarden Takasu Station Town ミサワMRD-BellGarden高鷲駅前タウン |
| Takasu Station 4-minute walk super is also a 4-minute convenient shopping walk 高鷲駅徒歩4分スーパーも徒歩4分買い物便利です |
Features pickup 特徴ピックアップ | | 2 along the line more accessible / Super close / It is close to the city / Yang per good / Flat to the station / Siemens south road / A quiet residential area / Or more before road 6m / Corner lot / Shaping land / Urban neighborhood / City gas / Flat terrain / Building plan example there 2沿線以上利用可 /スーパーが近い /市街地が近い /陽当り良好 /駅まで平坦 /南側道路面す /閑静な住宅地 /前道6m以上 /角地 /整形地 /都市近郊 /都市ガス /平坦地 /建物プラン例有り | Event information イベント情報 | | Local tours (Please be sure to ask in advance) schedule / Every Saturday, Sunday and public holidays time / 10:00 ~ 18: meeting by 303D Perth custom home 現地見学会(事前に必ずお問い合わせください)日程/毎週土日祝時間/10:00 ~ 18:303Dパースによる打ち合わせ注文住宅 | Price 価格 | | 10.8 million yen ~ 14.8 million yen 1080万円 ~ 1480万円 | Building coverage, floor area ratio 建ぺい率・容積率 | | Kenpei rate: 60%, Volume ratio: 200% 建ペい率:60%、容積率:200% | Sales compartment 販売区画数 | | 2 compartment 2区画 | Land area 土地面積 | | 116.15 sq m ~ 134.15 sq m (registration) 116.15m2 ~ 134.15m2(登記) | Land situation 土地状況 | | Vacant lot 更地 | Address 住所 | | Osaka Prefecture Habikino Takasu 9-4-1 大阪府羽曳野市高鷲9-4-1 | Traffic 交通 | | Kintetsu Minami-Osaka Line "Takasu" walk 4 minutes
Kintetsu Minami-Osaka Line "Eganosho" walk 13 minutes
Kintetsu Minami-Osaka Line "Fujiidera" walk 15 minutes 近鉄南大阪線「高鷲」歩4分
近鉄南大阪線「恵我ノ荘」歩13分
近鉄南大阪線「藤井寺」歩15分
| Related links 関連リンク | | [Related Sites of this company] 【この会社の関連サイト】 | Person in charge 担当者より | | Person in charge of real-estate and building Suzuki Kiyoshi Age: 30 Daigyokai experience: we pursue every day the 12-year smile and wife of satisfaction after the purchase of the child in the first. Until Suzuki definitely if marital harmony of consultants 担当者宅建鈴木 清史年齢:30代業界経験:12年お子様の笑顔と奥様の購入後の満足度を第一に日々追及しております。 夫婦円満のコンサルタントなら間違いなく鈴木まで | Contact お問い合せ先 | | TEL: 0800-808-7365 [Toll free] mobile phone ・ Also available from PHS
Caller ID is not notified
Please contact the "saw SUUMO (Sumo)"
If it does not lead, If the real estate company TEL:0800-808-7365【通話料無料】携帯電話・PHSからもご利用いただけます
発信者番号は通知されません
「SUUMO(スーモ)を見た」と問い合わせください
つながらない方、不動産会社の方は
| Most price range 最多価格帯 | | 10 million yen 1000万円台 | Land of the right form 土地の権利形態 | | Ownership 所有権 | Building condition 建築条件 | | With 付 | Land category 地目 | | Residential land 宅地 | Use district 用途地域 | | One dwelling 1種住居 | Overview and notices その他概要・特記事項 | | Contact: Suzuki Kiyoshi, Facilities: Public Water Supply, This sewage, City gas 担当者:鈴木 清史、設備:公営水道、本下水、都市ガス | Company profile 会社概要 | | <Marketing alliance (mediated)> governor of Osaka Prefecture (1) No. 054293 (Ltd.) Wood Bell Home Yubinbango594-1101 Osaka Izumi City Murodo cho 726-16 <販売提携(媒介)>大阪府知事(1)第054293号(株)ウッドベルホーム〒594-1101 大阪府和泉市室堂町726-16 |
Construction completion expected view造成完了予想図 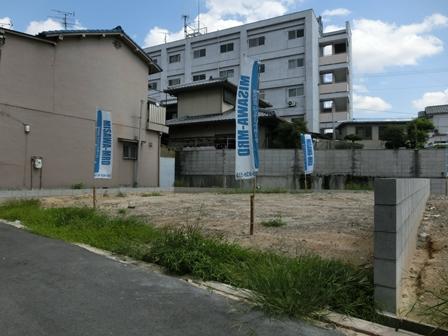 local
現地
Building plan example (Perth ・ appearance)建物プラン例(パース・外観) 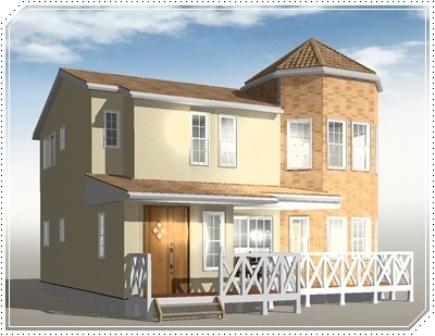 Building plan example, Please leave the house building you can call your friends proudly on arrival rather than the mundane of My Home. Land and buildings set 25800000 yen
建物プラン例、ありきたりなマイホームではなく入居時に胸を張ってお友達を呼べる家造りお任せ下さい。
土地建物セット2580万円
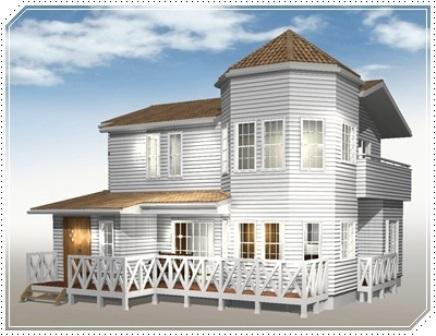 Building plan example It builds only the commitment of my home one in the world in the custom home.
建物プラン例 注文住宅で世界で一つだけのこだわりのマイホーム造ります。
Building plan example (Perth ・ Introspection)建物プラン例(パース・内観) 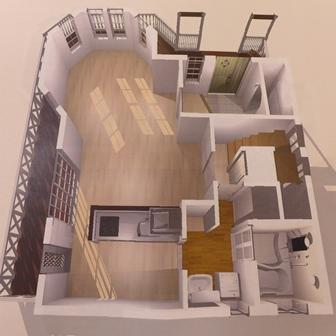 Building plan example , Meeting by the cutting-edge 3D Perth.
建物プラン例 、最先端3Dパースによる打ち合わせ。
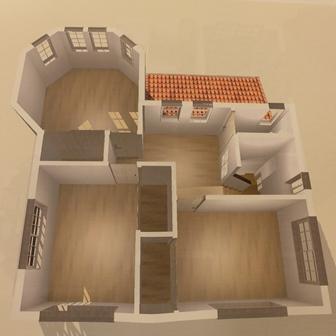 Building plan example
建物プラン例
Exhibition hall / Showroom展示場/ショウルーム 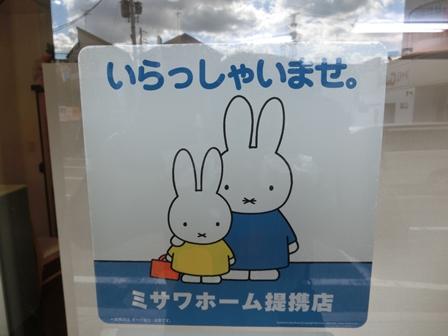 exhibition hall
展示場
Building plan example (introspection photo)建物プラン例(内観写真) 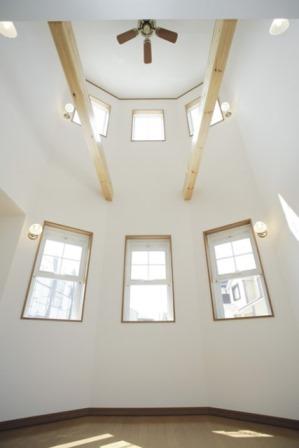 Building plan example
建物プラン例
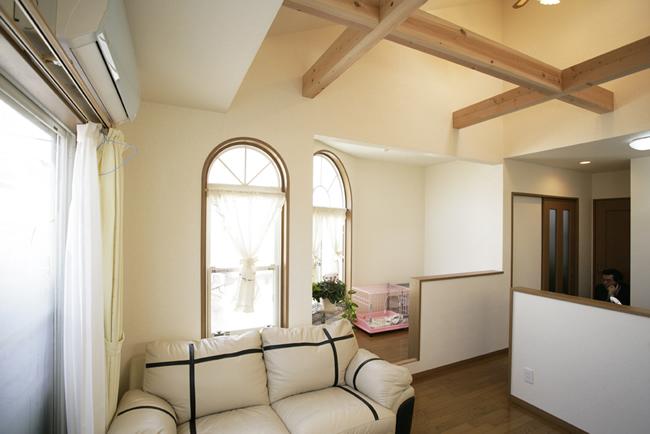 Building plan example
建物プラン例
Building plan example (Perth ・ Introspection)建物プラン例(パース・内観) 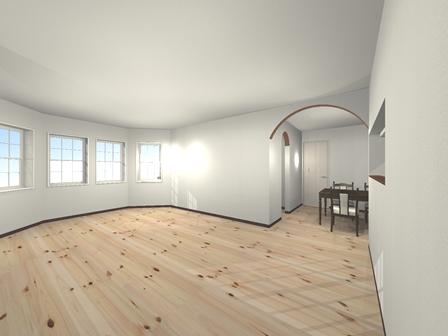 Building plan example ( Issue land) Building Price Ten thousand yen, Building area sq m
建物プラン例( 号地)建物価格 万円、建物面積 m2
Building plan example (Perth ・ appearance)建物プラン例(パース・外観) 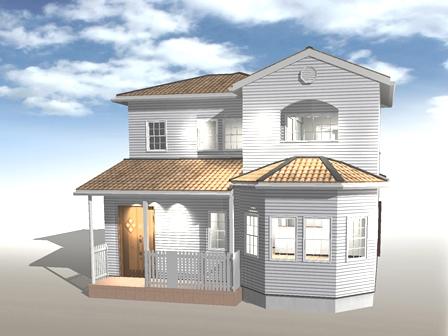 Building plan example
建物プラン例
Building plan example (Perth ・ Introspection)建物プラン例(パース・内観) 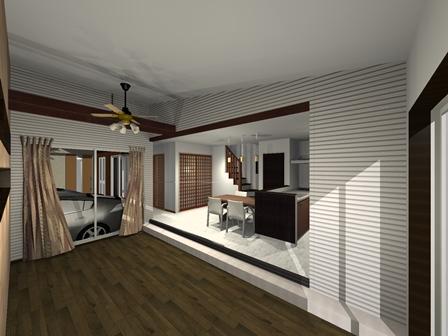 Building plan
建物プラン
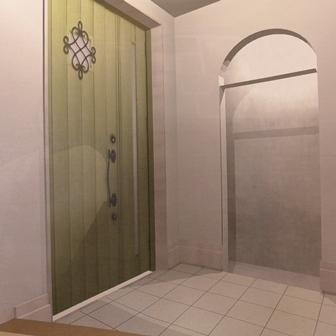 Building plan example
建物プラン例
Building plan example (Perth ・ appearance)建物プラン例(パース・外観) 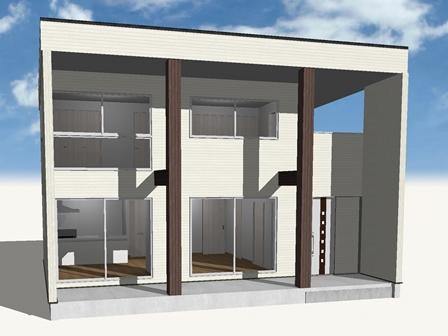 Building plan example
建物プラン例
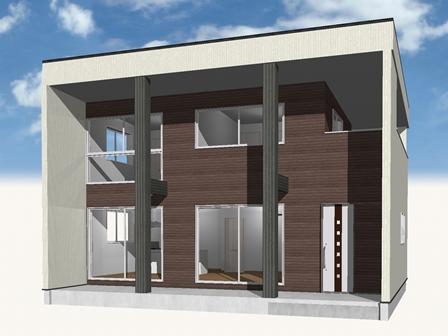 Building plan example
建物プラン例
Building plan example (exterior photos)建物プラン例(外観写真) 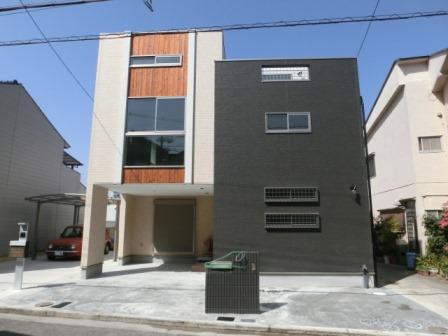 Building plan example
建物プラン例
Building plan example (introspection photo)建物プラン例(内観写真) 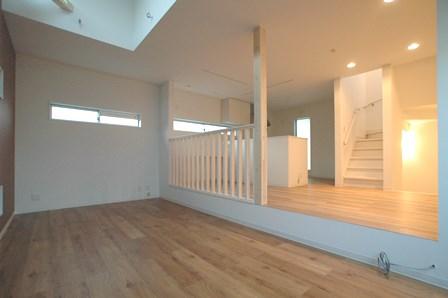 Building plan example
建物プラン例
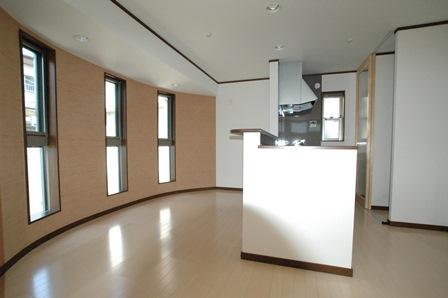 Building plan example
建物プラン例
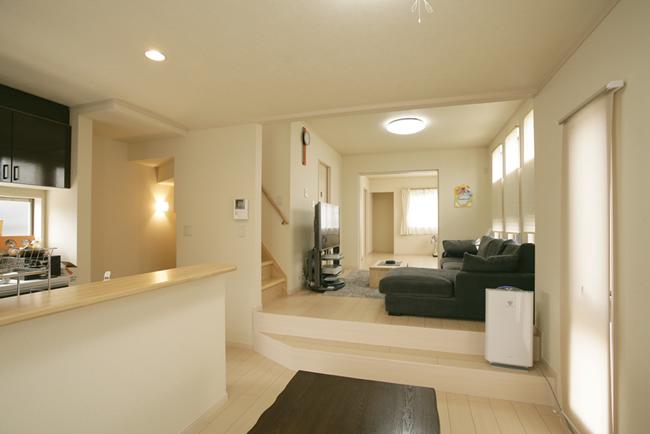 Building plan example
建物プラン例
Building plan example (exterior photos)建物プラン例(外観写真) 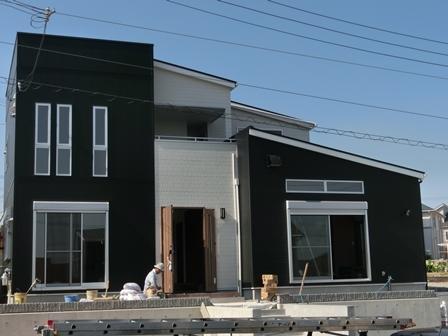 Building plan example
建物プラン例
Location
| 



















