Land/Building » Kansai » Osaka prefecture » Habikino
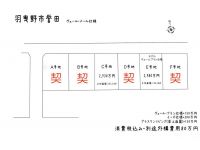 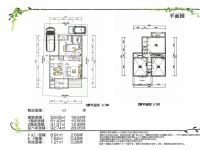
| | Osaka Prefecture Habikino 大阪府羽曳野市 |
| Kintetsu Minami-Osaka Line "Furuichi" walk 11 minutes 近鉄南大阪線「古市」歩11分 |
| Land in the sale with building conditions! Kintetsu Minami-Osaka Line "Furuichi" about a 10-minute walk from the train station! In well-equipped quiet residential area of the surrounding environment Why do not you build your house? 建築条件付土地分譲中!近鉄南大阪線「古市」駅から徒歩約10分!周辺環境の整った閑静な住宅地にあなたのお家を建ててみませんか?モ |
| ■ Kintetsu Minami-Osaka Line "Furuichi" about 10 minutes and access good walk from the train station ■ Supermarket, convenience store, school, hospital, Enhance the surrounding environment, such as City Hall ■ Since the free design, Please tell us your favorite floor plan ■ Welcome to our various commitment reference plan ■近鉄南大阪線「古市」駅から徒歩約10分とアクセス良好■スーパー、コンビニ、学校、病院、市役所など周辺環境が充実■自由設計なので、あなたのお好きな間取りをお聞かせ下さい■様々なこだわりの参考プランをご提案 |
Features pickup 特徴ピックアップ | | Pre-ground survey / Vacant lot passes / Super close / It is close to the city / Flat to the station / A quiet residential area / Around traffic fewer / Shaping land / Urban neighborhood / Flat terrain / Development subdivision in / Building plan example there / Readjustment land within 地盤調査済 /更地渡し /スーパーが近い /市街地が近い /駅まで平坦 /閑静な住宅地 /周辺交通量少なめ /整形地 /都市近郊 /平坦地 /開発分譲地内 /建物プラン例有り /区画整理地内 | Event information イベント情報 | | Model house (Please be sure to ask in advance) schedule / There is a model house in the in the public This property subdivision. Please contact us in advance. Our staff will have any guide the local. モデルハウス(事前に必ずお問い合わせください)日程/公開中当物件分譲地内にモデルハウスがございます。事前に必ずお問い合わせ下さい。弊社スタッフが現地をご案内致します。 | Price 価格 | | 13,900,000 yen 1390万円 | Building coverage, floor area ratio 建ぺい率・容積率 | | 60% ・ 150% 60%・150% | Sales compartment 販売区画数 | | 1 compartment 1区画 | Total number of compartments 総区画数 | | 6 compartment 6区画 | Land area 土地面積 | | 131.57 sq m (39.79 tsubo) (Registration) 131.57m2(39.79坪)(登記) | Driveway burden-road 私道負担・道路 | | 20.85 sq m , North 4m width 20.85m2、北4m幅 | Land situation 土地状況 | | Vacant lot 更地 | Address 住所 | | Osaka Prefecture Habikino Honda 3 大阪府羽曳野市誉田3 | Traffic 交通 | | Kintetsu Minami-Osaka Line "Furuichi" walk 11 minutes
Kintetsu Minami-Osaka Line "Domyoji" walk 29 minutes
Kintetsu Minami-Osaka Line "Haji Nosato" walk 28 minutes 近鉄南大阪線「古市」歩11分
近鉄南大阪線「道明寺」歩29分
近鉄南大阪線「土師ノ里」歩28分
| Contact お問い合せ先 | | TEL: 0120-698311 [Toll free] Please contact the "saw SUUMO (Sumo)" TEL:0120-698311【通話料無料】「SUUMO(スーモ)を見た」と問い合わせください | Expenses 諸費用 | | Outside 構費: 800,000 yen / Bulk 外構費:80万円/一括 | Land of the right form 土地の権利形態 | | Ownership 所有権 | Building condition 建築条件 | | With 付 | Time delivery 引き渡し時期 | | Consultation 相談 | Land category 地目 | | Residential land 宅地 | Use district 用途地域 | | One low-rise 1種低層 | Other limitations その他制限事項 | | Regulations have by the Law for the Protection of Cultural Properties, Law Concerning the Improvement and Development of Suburban Development and Redevelopment Areas and Urban Development Areas in Kinki area 文化財保護法による規制有、近畿圏の近郊整備区域及び都市開発区域の整備及び開発に関する法律 | Overview and notices その他概要・特記事項 | | Facilities: Public Water Supply, This sewage, City gas 設備:公営水道、本下水、都市ガス | Company profile 会社概要 | | <Mediation> governor of Osaka (4) The 045,353 No. Bal home sales (Ltd.) Yubinbango591-8002 Sakai-shi, Osaka, Kita-ku, Kitahanada cho 4-119-10 <仲介>大阪府知事(4)第045353号バル住宅販売(株)〒591-8002 大阪府堺市北区北花田町4-119-10 |
Compartment figure区画図 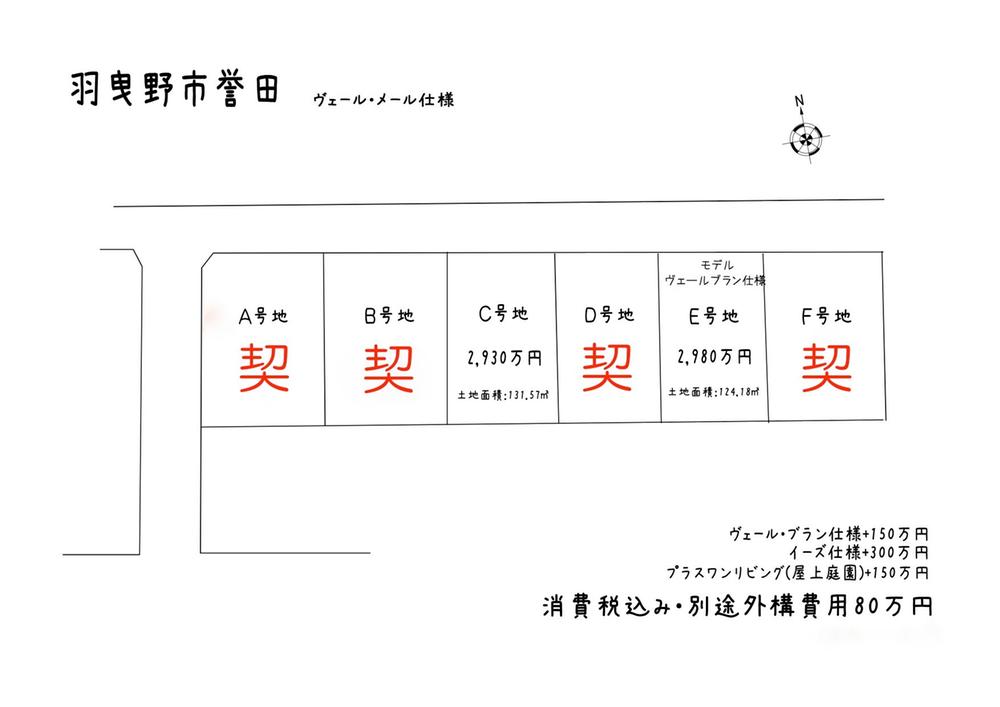 Land price 13,900,000 yen, Land area 131.57 sq m quiet residential area of all 6 compartment. It is subject model house in E No. land.
土地価格1390万円、土地面積131.57m2 全6区画の閑静な住宅地。E号地にはモデルハウスもございます。
Building plan example (floor plan)建物プラン例(間取り図) 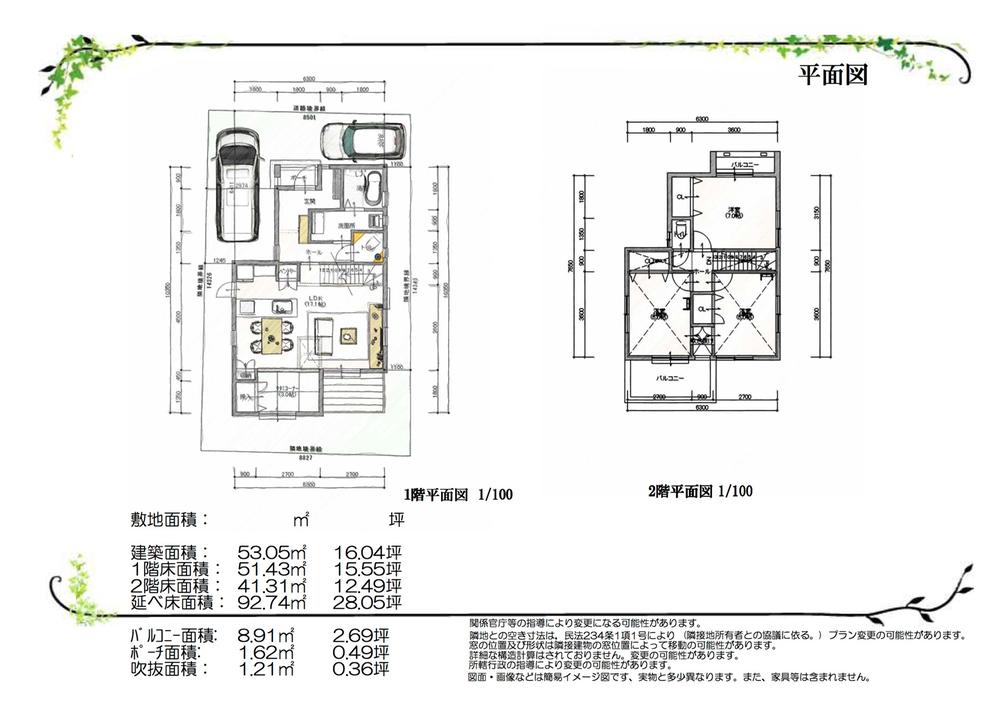 Building plan example 4LDK, Building price 15.4 million yen, Building area 92.74 sq m
建物プラン例 4LDK、建物価格1540万円、建物面積92.74m2
Building plan example (exterior photos)建物プラン例(外観写真) 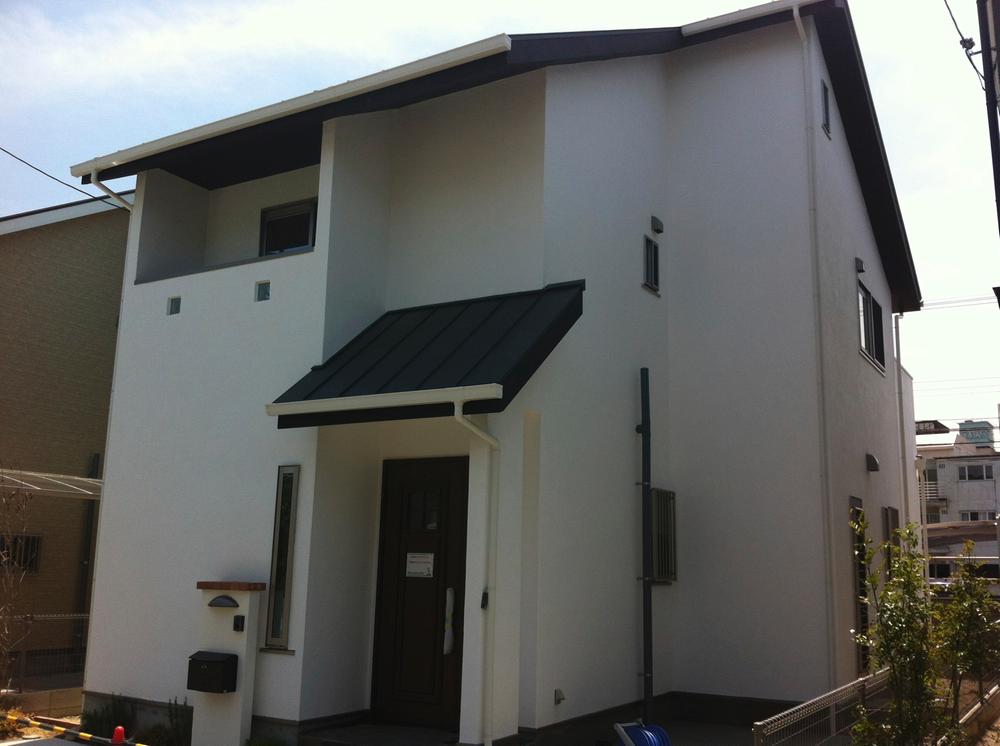 (Model House appearance) Floor plan is the same as the reference plan.
(モデルハウス外観)
間取りは参考プランと同じです。
Building plan example (introspection photo)建物プラン例(内観写真) 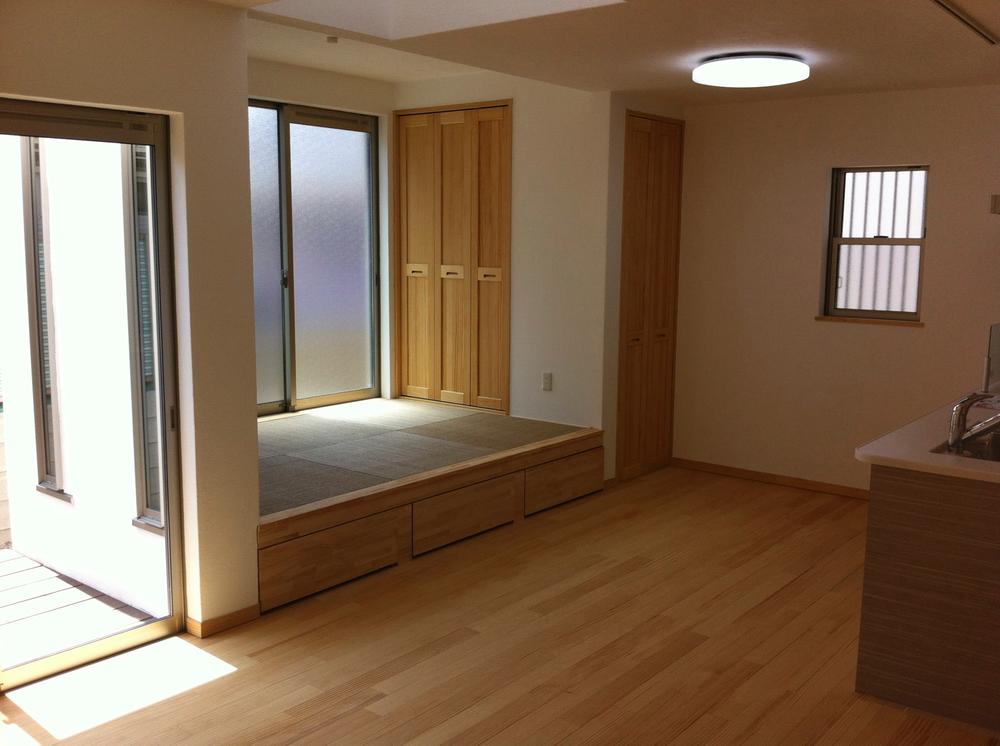 (Model house introspection) Also tatami corner in the spacious living room.
(モデルハウス内観)
広々としたリビングにはタタミコーナーも。
Building plan example (exterior photos)建物プラン例(外観写真) 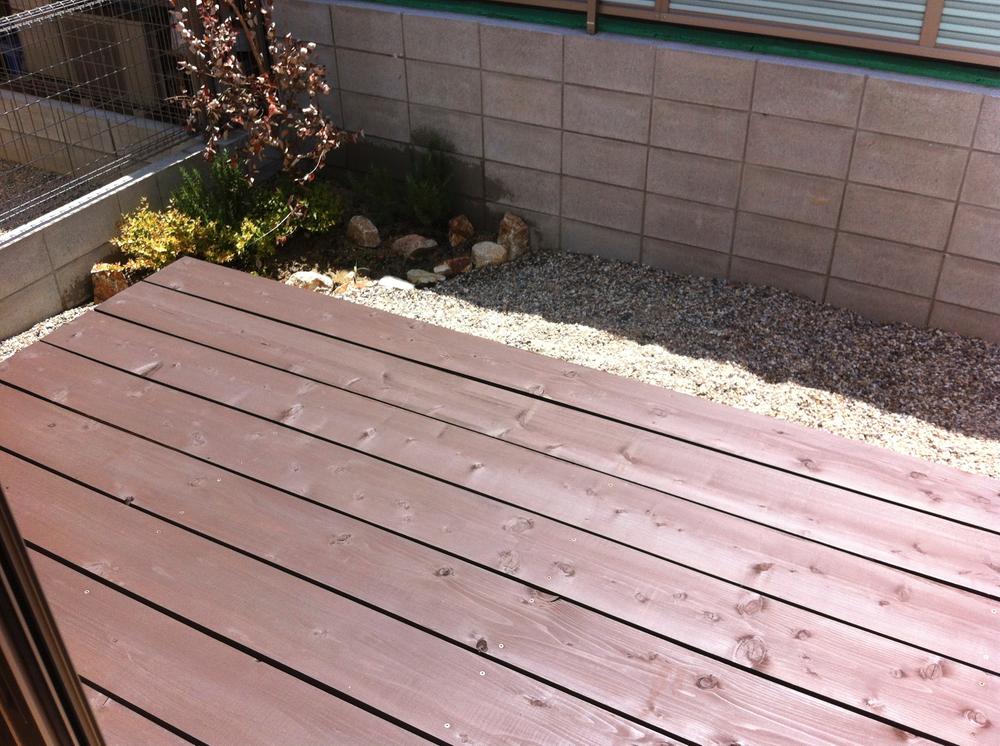 (Model House appearance) The Nantei wood deck.
(モデルハウス外観)
南庭にはウッドデッキ。
Building plan example (introspection photo)建物プラン例(内観写真) 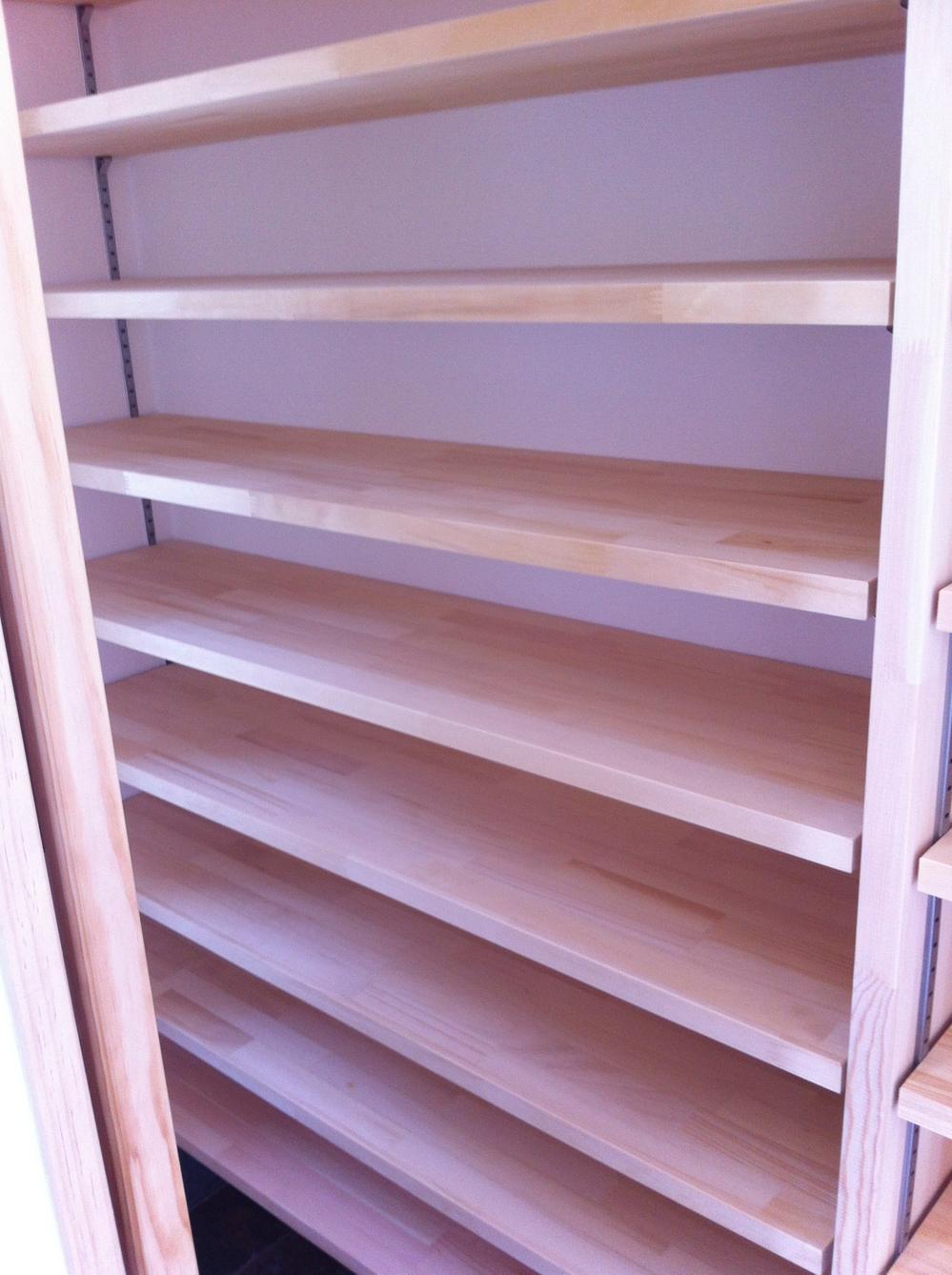 (Model house introspection)
(モデルハウス内観)
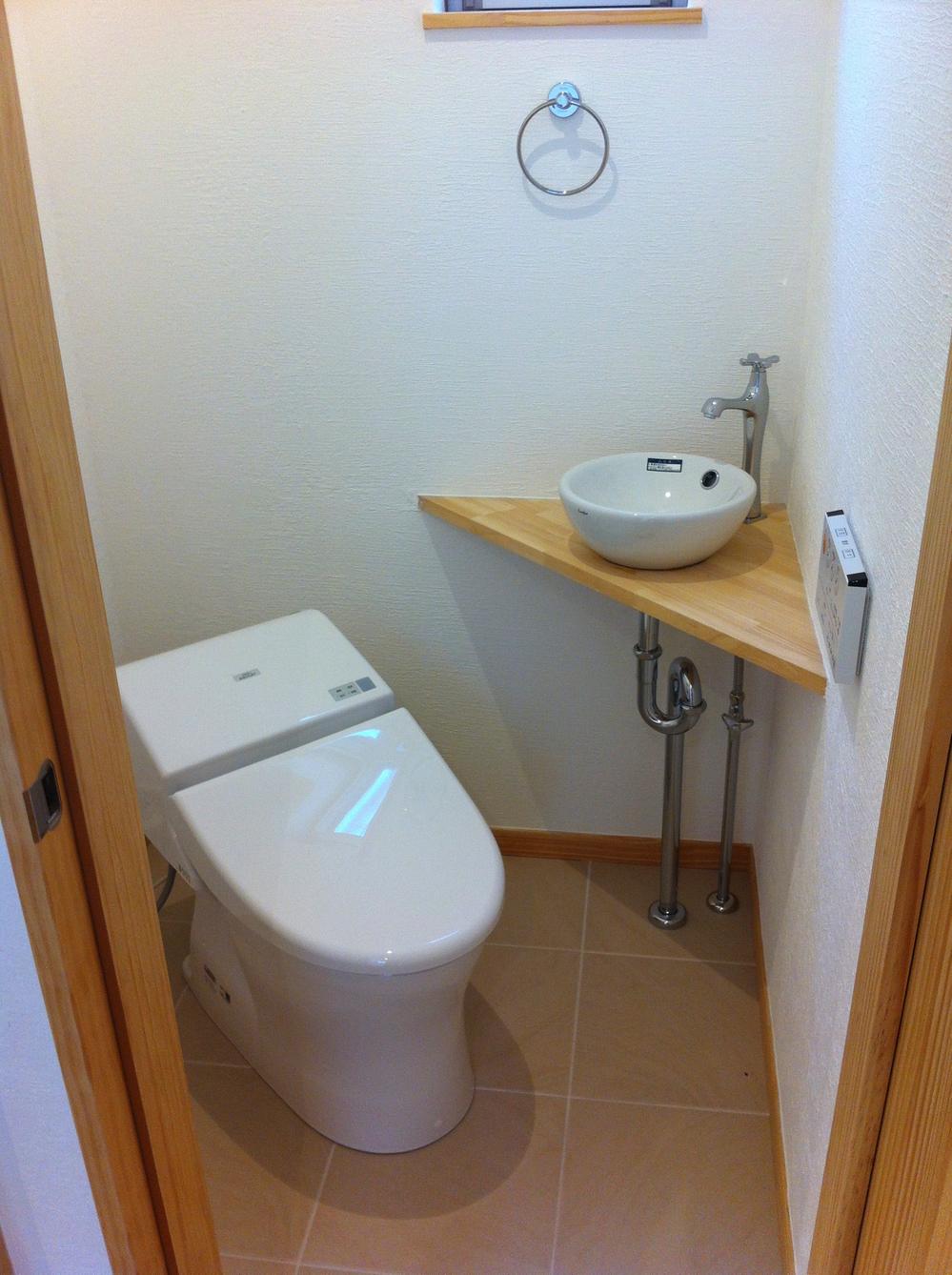 (Model house introspection)
(モデルハウス内観)
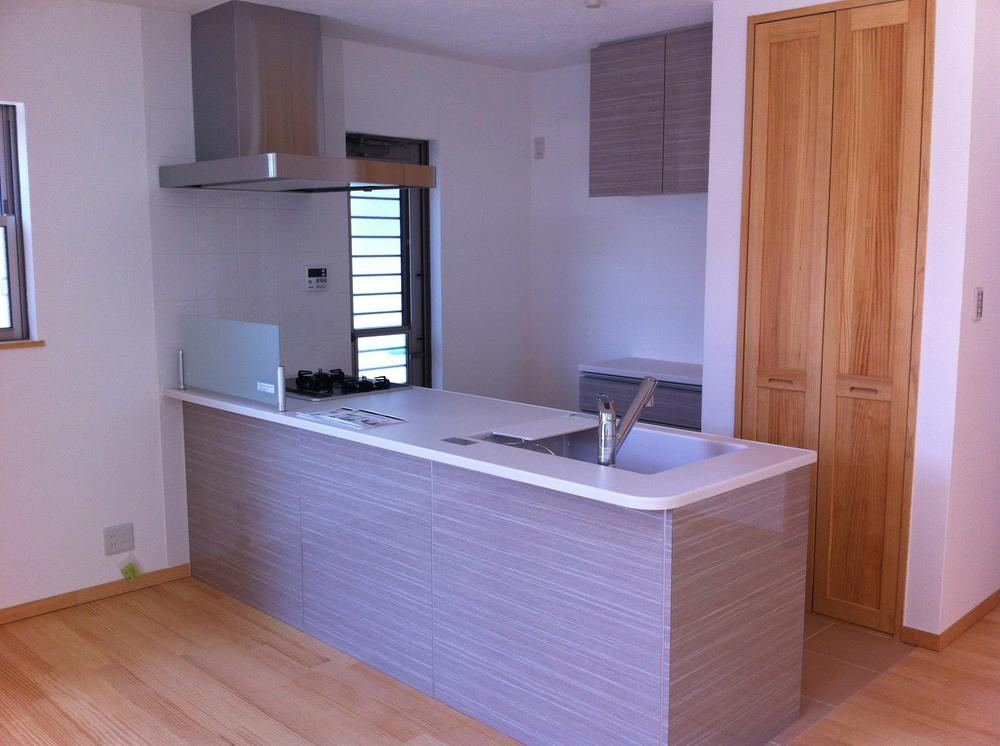 (Model house introspection)
(モデルハウス内観)
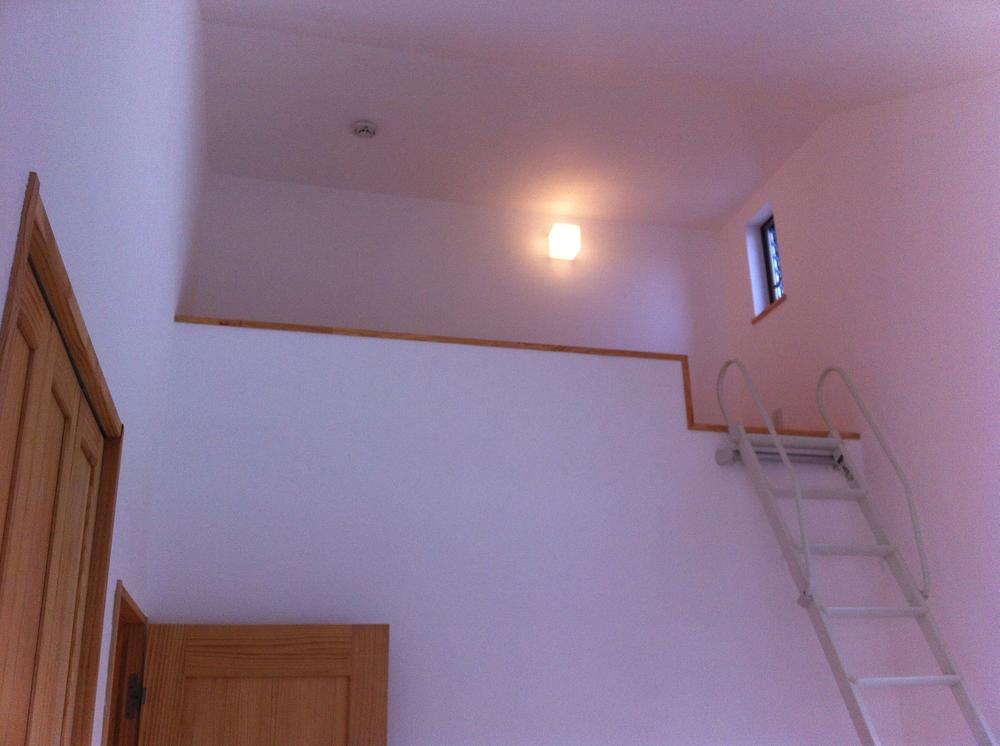 The room is equipped with a loft.
居室にはロフトが付いています。
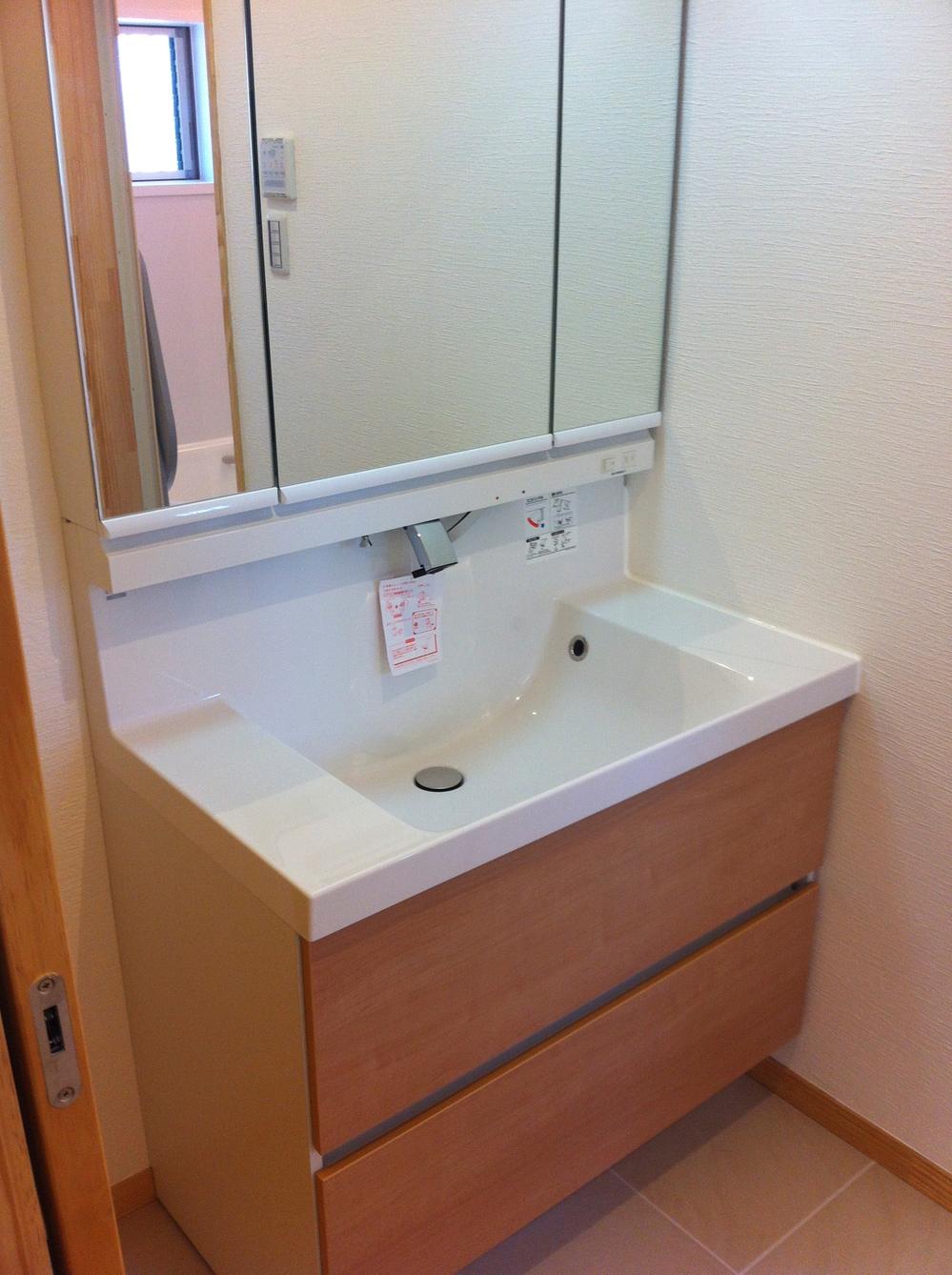 Wash basin
洗面台
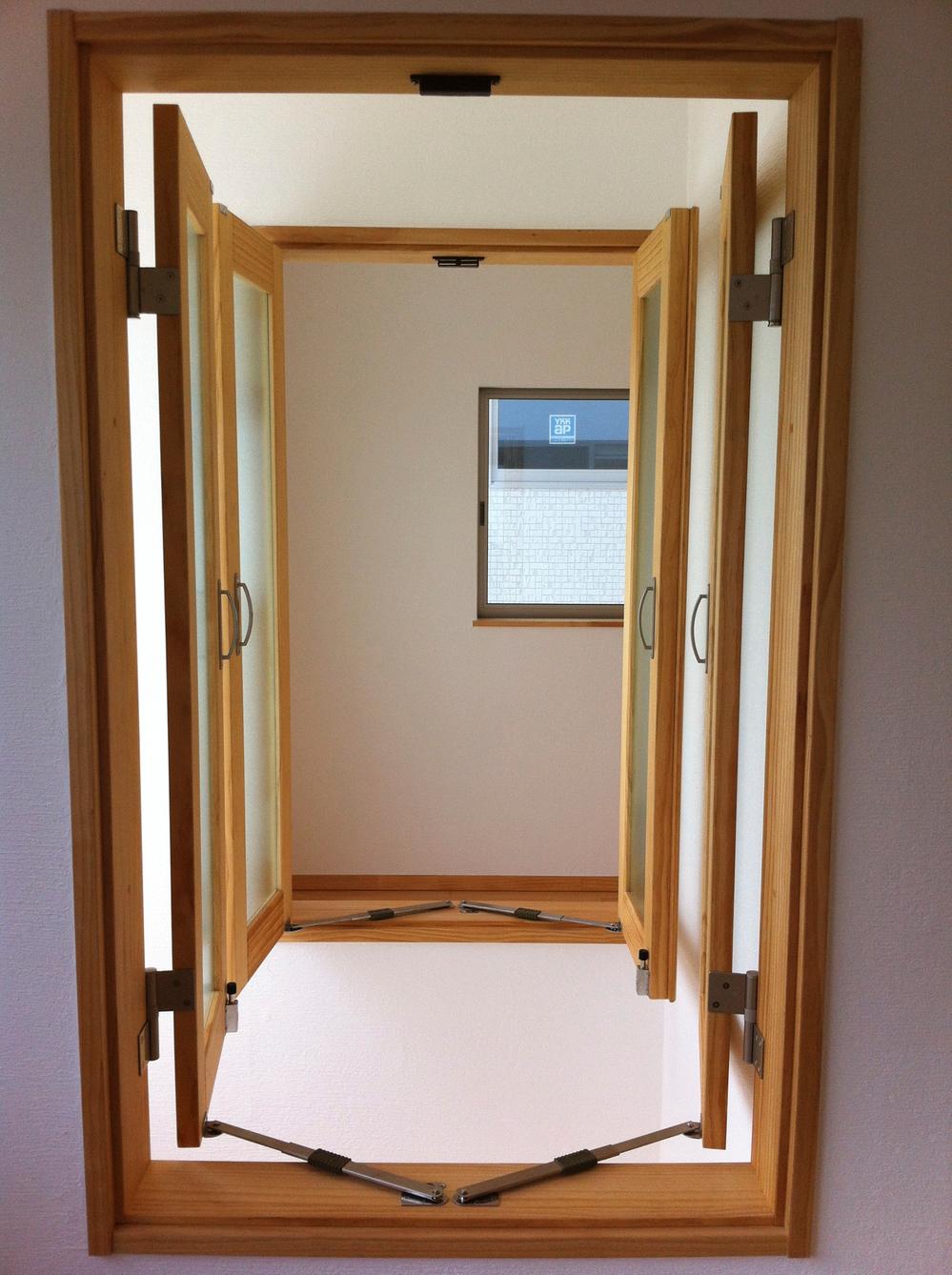 (Model house introspection)
(モデルハウス内観)
Location
| 











