Land/Building » Kansai » Osaka prefecture » Higashi-Osaka City
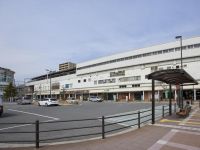 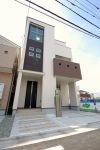
| | Osaka Prefecture Higashiosaka 大阪府東大阪市 |
| JR katamachi line "Suminodo" walk 15 minutes JR片町線「住道」歩15分 |
| Location Luna Sumati A Kano blessed to park near the child-rearing environment The final sale 公園近く子育て環境に恵まれた立地ルナスマーティア加納 最終分譲 |
| ■ Energy saving ・ All 18 House of eco-friendly wooden outside insulation house "Kurumu" standard of ■ Kano North Park 4-minute walk, Happy environment in child-rearing family ■ Commuting in JR "Suminodo" station a 15-minute walk ・ School also convenient, Up to about Honcho 30 minutes Easy access ■省エネ・エコな木造外断熱の家「Kurumu」標準の全18邸■加納北公園徒歩4分、子育てファミリーにうれしい環境■JR「住道」駅徒歩15分で通勤・通学も便利、本町まで約30分のラクラクアクセス |
Local guide map 現地案内図 | | Local guide map 現地案内図 | Features pickup 特徴ピックアップ | | Pre-ground survey / Flat to the station / A quiet residential area / City gas / Flat terrain 地盤調査済 /駅まで平坦 /閑静な住宅地 /都市ガス /平坦地 | Event information イベント情報 | | Local guide Board (Please be sure to ask in advance) schedule / Published in the local guidance Board, It is at any time held in. 現地案内会(事前に必ずお問い合わせください)日程/公開中現地ご案内会、随時開催中です。 | Property name 物件名 | | Luna Sumati A Kano ルナスマーティア加納 | Price 価格 | | 13,840,000 yen 1384万円 | Building coverage, floor area ratio 建ぺい率・容積率 | | Kenpei rate: 60%, Volume ratio: 200% 建ペい率:60%、容積率:200% | Sales compartment 販売区画数 | | 1 compartment 1区画 | Total number of compartments 総区画数 | | 18 compartment 18区画 | Land area 土地面積 | | 80.07 sq m (24.22 square meters) 80.07m2(24.22坪) | Driveway burden-road 私道負担・道路 | | Road width: 5.7m ~ 8m, Asphaltic pavement 道路幅:5.7m ~ 8m、アスファルト舗装 | Land situation 土地状況 | | Vacant lot 更地 | Address 住所 | | Osaka Prefecture Higashi Kano 6-5-5, 5-5 大阪府東大阪市加納6-5-5、5-5(地番)他 | Traffic 交通 | | JR katamachi line "Suminodo" walk 15 minutes JR片町線「住道」歩15分
| Related links 関連リンク | | [Related Sites of this company] 【この会社の関連サイト】 | Contact お問い合せ先 | | "Luna Sumati A Kano" sales center TEL: 0120-67-5067 [Toll free] (mobile phone ・ Also available from PHS. ) Please contact the "saw SUUMO (Sumo)" 「ルナスマーティア加納」販売センターTEL:0120-67-5067【通話料無料】(携帯電話・PHSからもご利用いただけます。)「SUUMO(スーモ)を見た」と問い合わせください | Sale schedule 販売スケジュール | | Thanks to like in the final <Free Plan> 1 compartment おかげ様で最終<フリープラン>1区画 | Land of the right form 土地の権利形態 | | Ownership 所有権 | Building condition 建築条件 | | With 付 | Land category 地目 | | Residential land 宅地 | Use district 用途地域 | | Semi-industrial 準工業 | Overview and notices その他概要・特記事項 | | Facilities: Kansai Electric Power Co., Osaka Gas Co., Ltd., Public water supply and sewerage systems 設備:関西電力、大阪ガス、公共上下水道 | Company profile 会社概要 | | <Seller> Minister of Land, Infrastructure and Transport (2) No. 006848 (company) Osaka Building Lots and Buildings Transaction Business Association (Corporation) Kinki district Real Estate Fair Trade Council member (Ltd.) founded Yubinbango541-0047, Chuo-ku, Osaka-shi Awaji-cho 3-5-13 foundation Midosuji building <売主>国土交通大臣(2)第006848号(社)大阪府宅地建物取引業協会会員 (公社)近畿地区不動産公正取引協議会加盟(株)創建〒541-0047 大阪府大阪市中央区淡路町3-5-13 創建御堂筋ビル |
Station駅 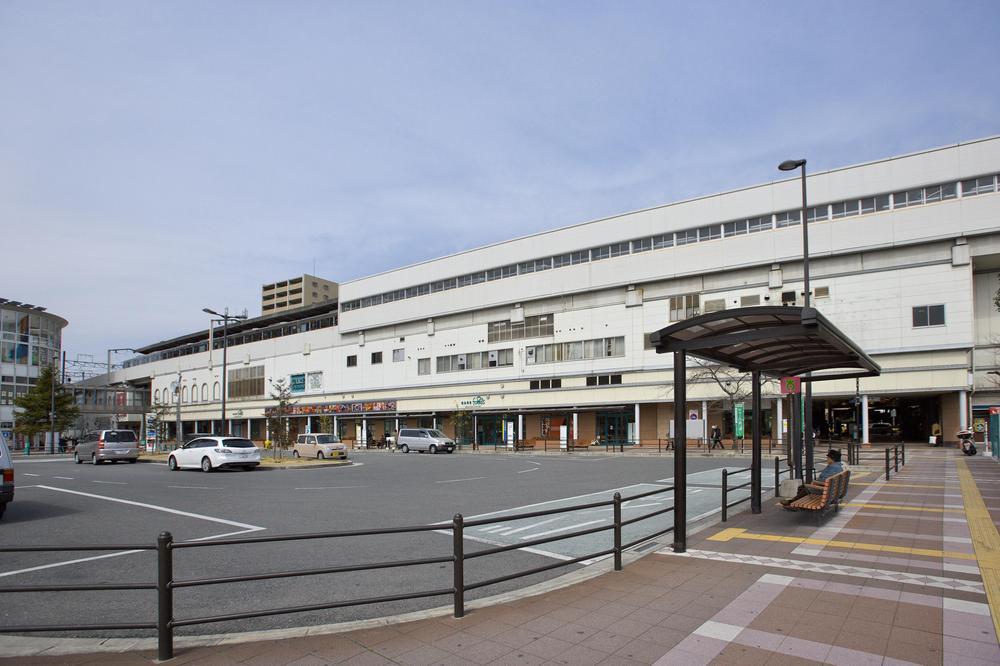 Access good location to the city center from the nearest station, "Suminodo"
最寄駅「住道」から都心へのアクセス良好なロケーション
Local photos, including front road前面道路含む現地写真 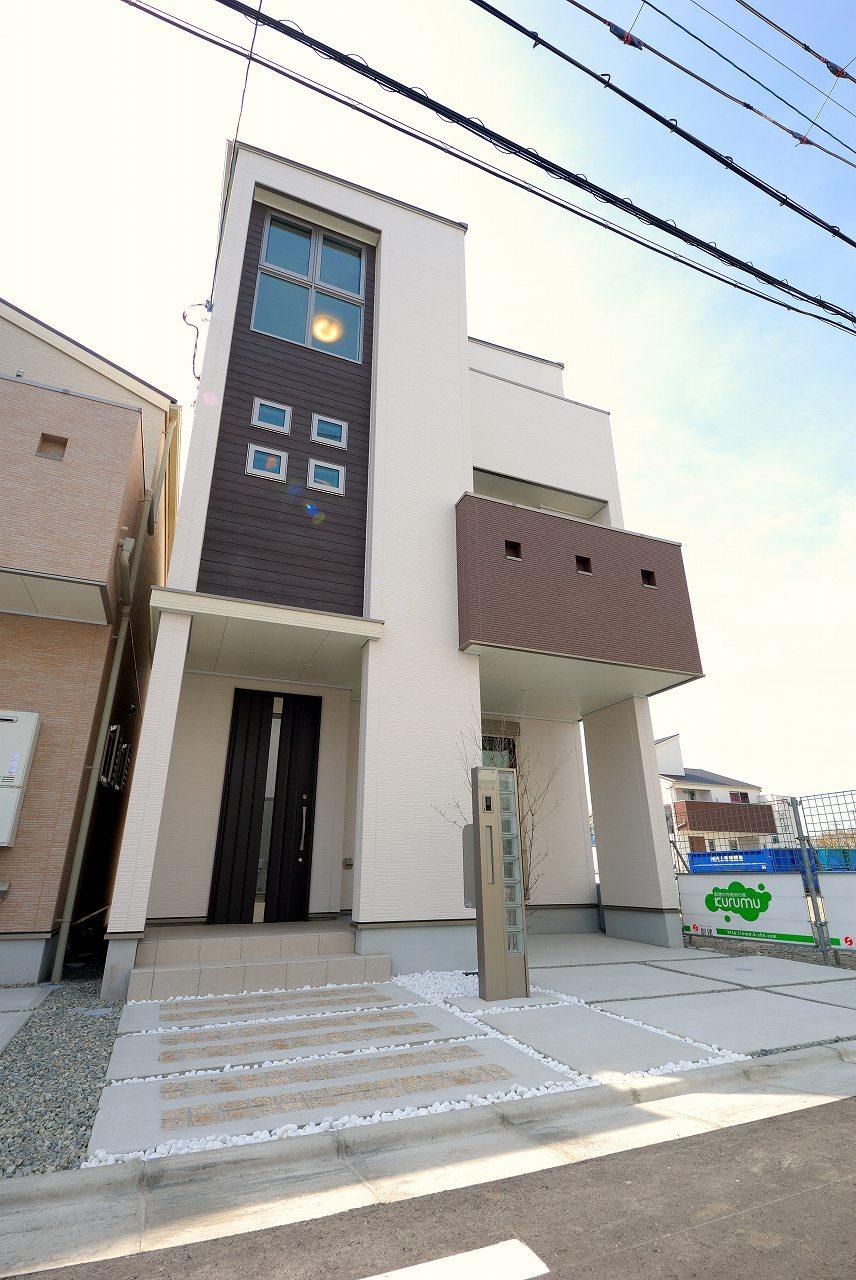 Three-story plan. Simple and timeless design is popular.
3階建プラン。シンプルで飽きのこないデザインが人気です。
Building plan example (introspection photo)建物プラン例(内観写真) 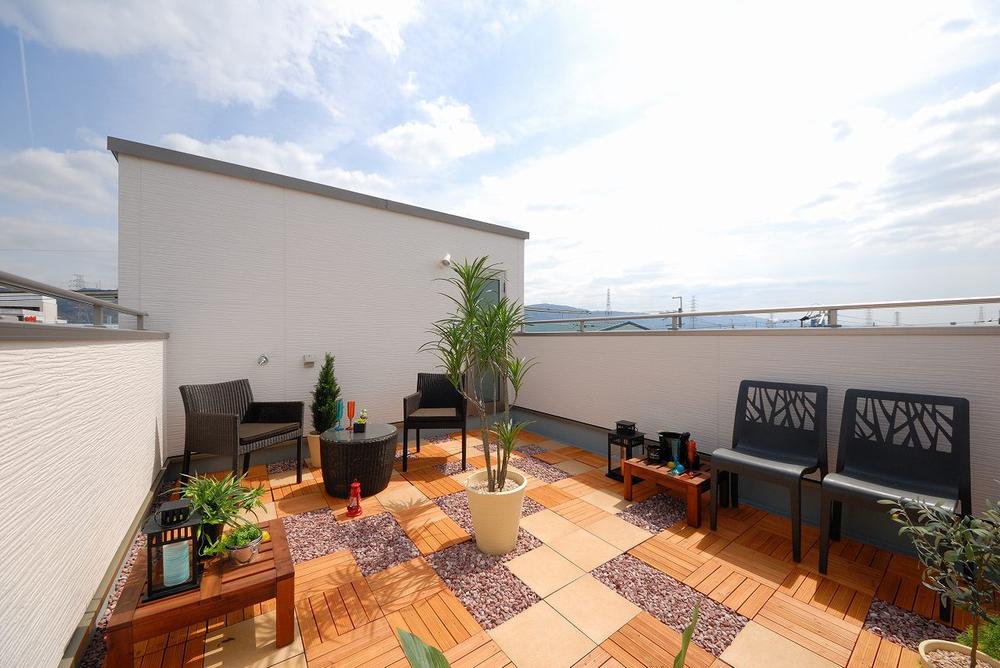 Roof garden "Soraniwa" plan. Space with a sense of relief that I do not think urban housing. Of BBQ Ya call a friend, Cool of the evening of the summer, Your guests will, depending on lifestyle, such as Gadenigu.
屋上庭園「ソラニワ」プラン。都市型住宅とは思えない開放感ある空間。友人を呼んでのBBQや、夏の夕涼み、ガーデニグなどライフスタイルに応じてお使いいただけます。
Model house photoモデルハウス写真 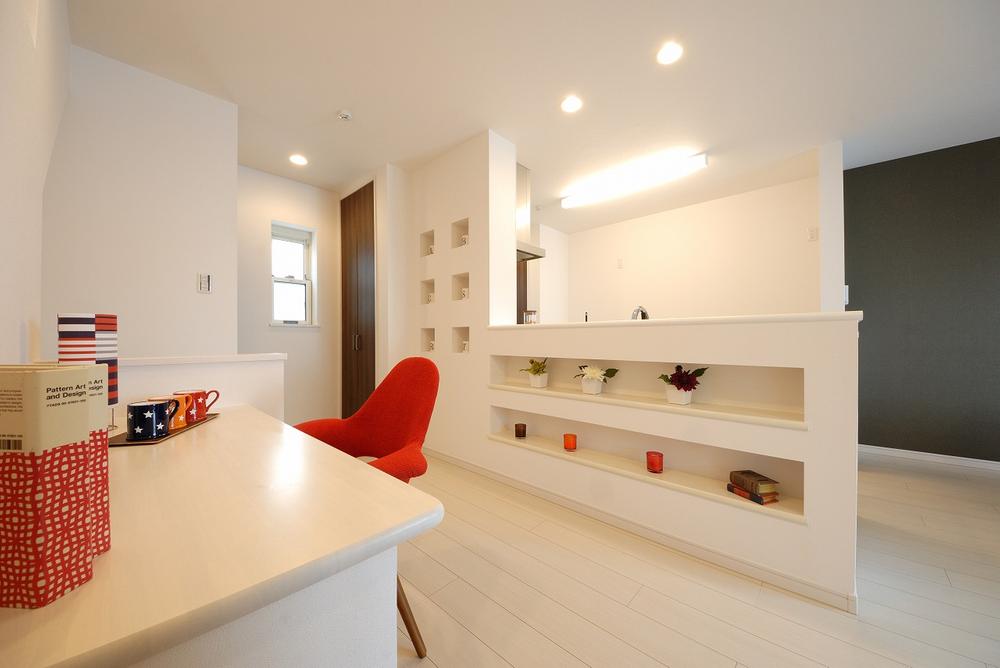 Kitchen side Mrs. corner. As a shared PC space of the family, Also suitable as study space for children.
キッチン側のミセスコーナー。家族の共有PCスペースとして、またお子様の勉強スペースとして最適。
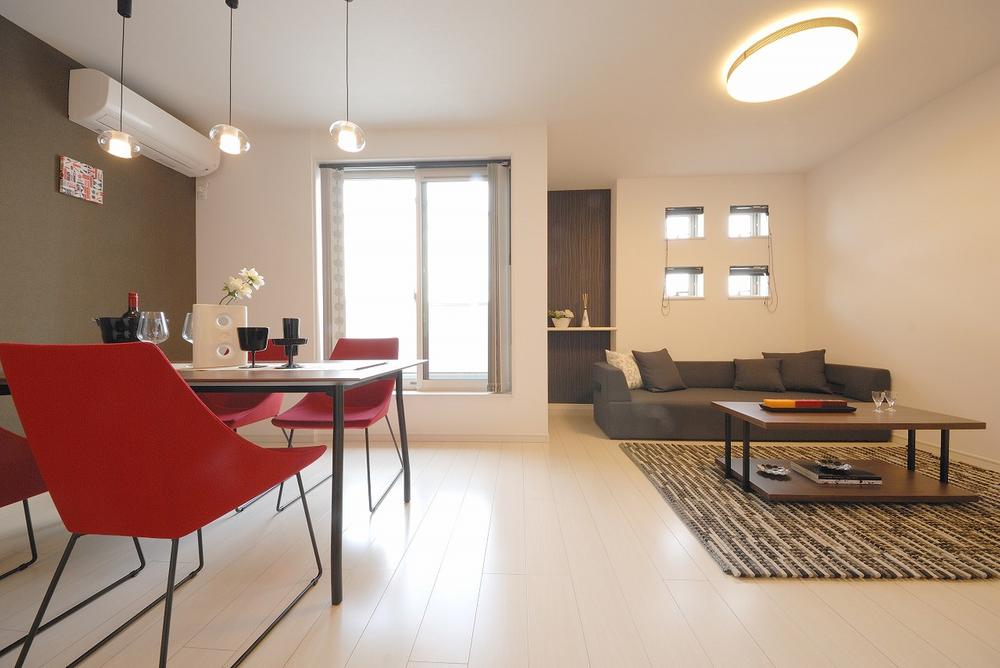 You can effectively use as a display shelf to the inside of the wall of the external insulation house "Kurumu" So outer wall part. You can display your favorite goods and accessories, There is no need to put you can also because the furniture can be used as a bookshelf, Neat also room.
外断熱の家「Kurumu」だから外壁部分の内側の壁を飾り棚として有効活用できます。好きな雑貨や小物をディスプレイしたり、本棚として活用することもできますので家具を置く必要がなく、部屋もすっきり。
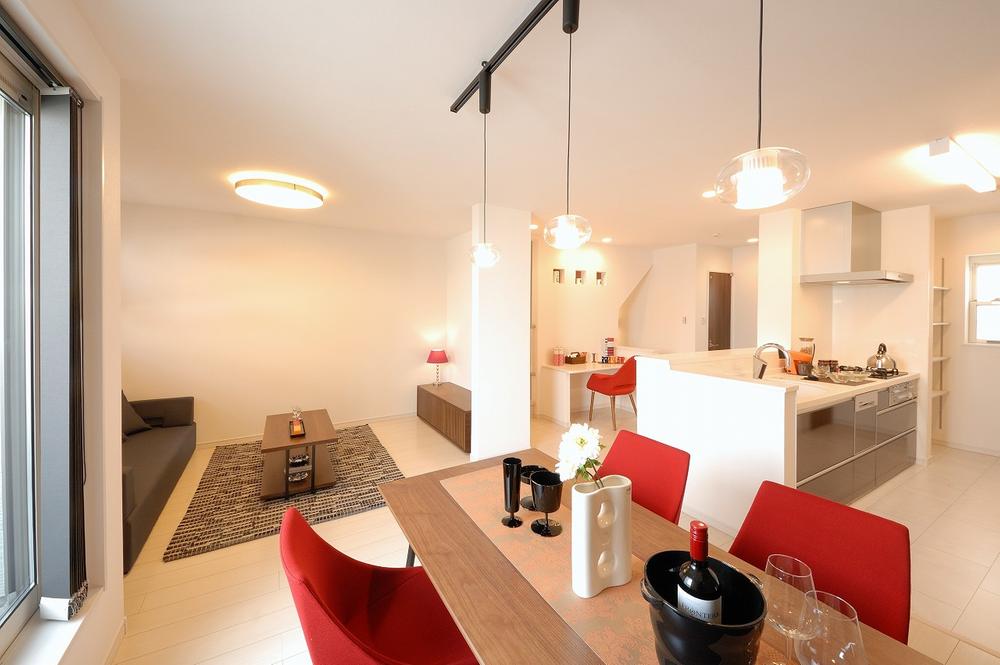 Plan in which the LDK to L-type. By placing the L-type, You can divide the space faintly.
LDKをL型にしたプラン。L型に配置することによって、ほのかに空間を分けることができます。
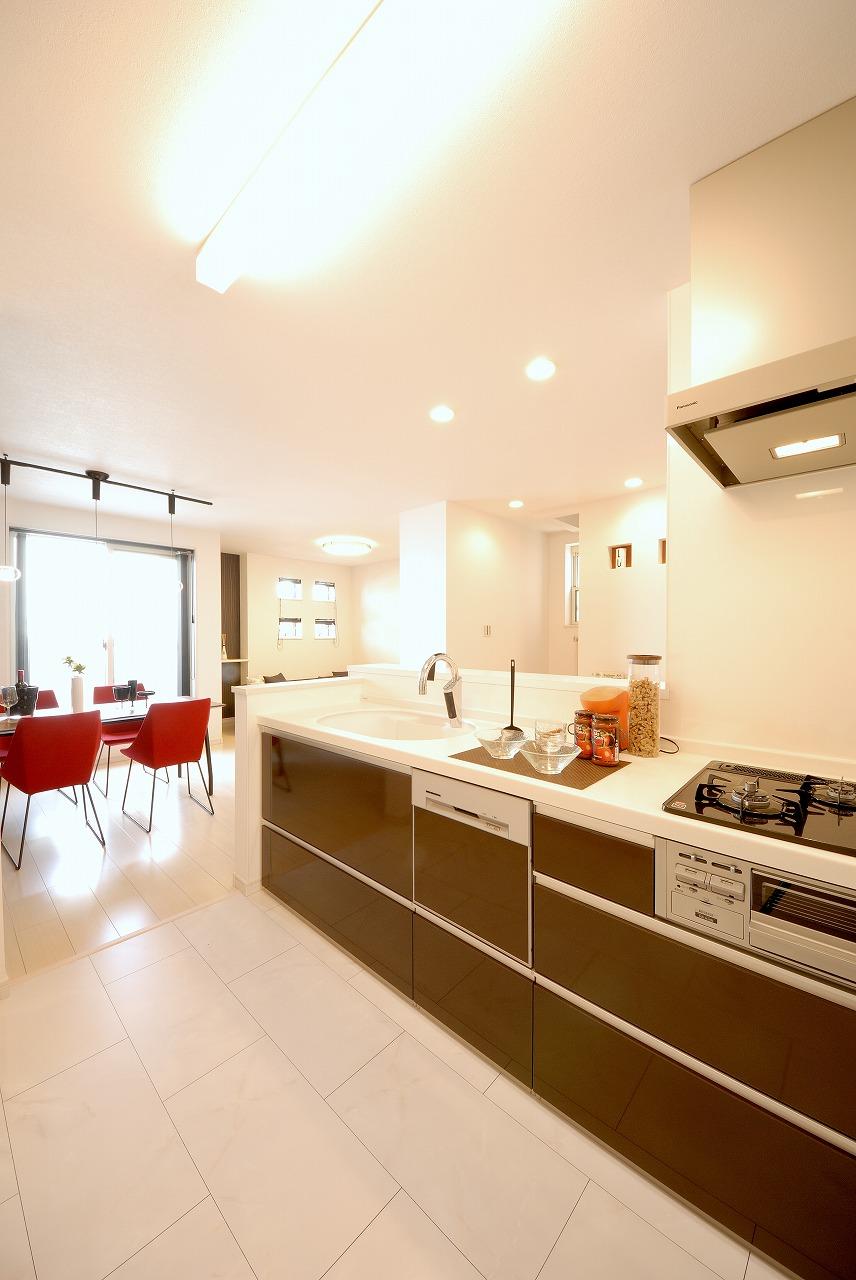 Kitchen You can choose from your favorite manufacturer. Also equipped with state-of-the-art equipment such as a touch-less faucet.
キッチンはお好みのメーカーからお選びいただけます。タッチレス水栓など最新の機器も搭載。
Building plan example (introspection photo)建物プラン例(内観写真) 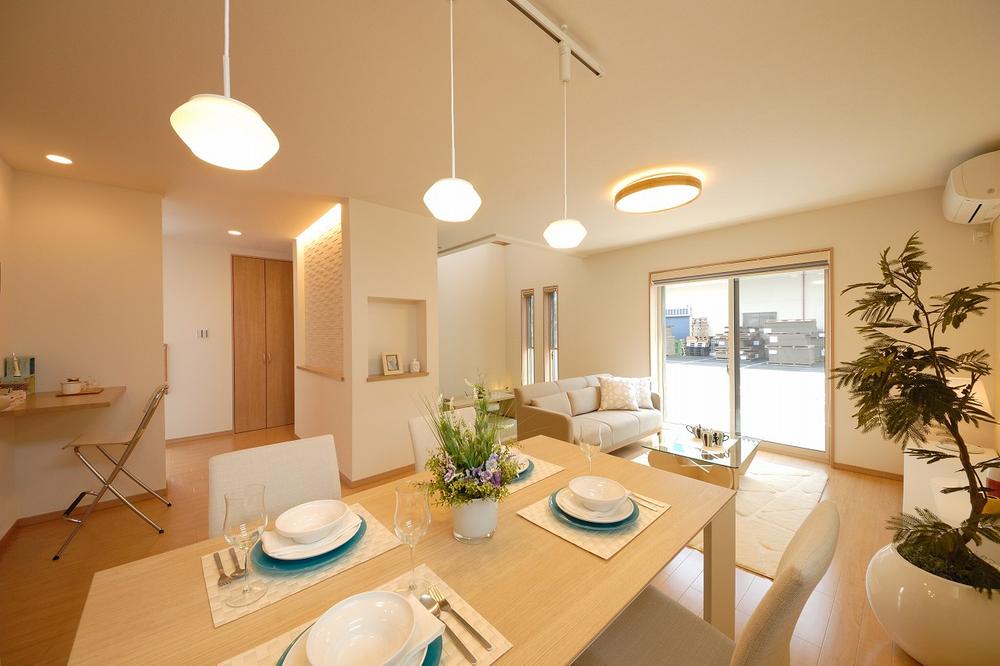 Living dining model house plan. There are three tatami tatami corner of 18.2 quires of LDK. Best as the location of the place and take a nap the children play.
モデルハウスプランのリビングダイニング。18.2帖のLDKに3帖のタタミコーナーがあります。お子様が遊ぶ場所やお昼寝の場所として最適。
Model house photoモデルハウス写真 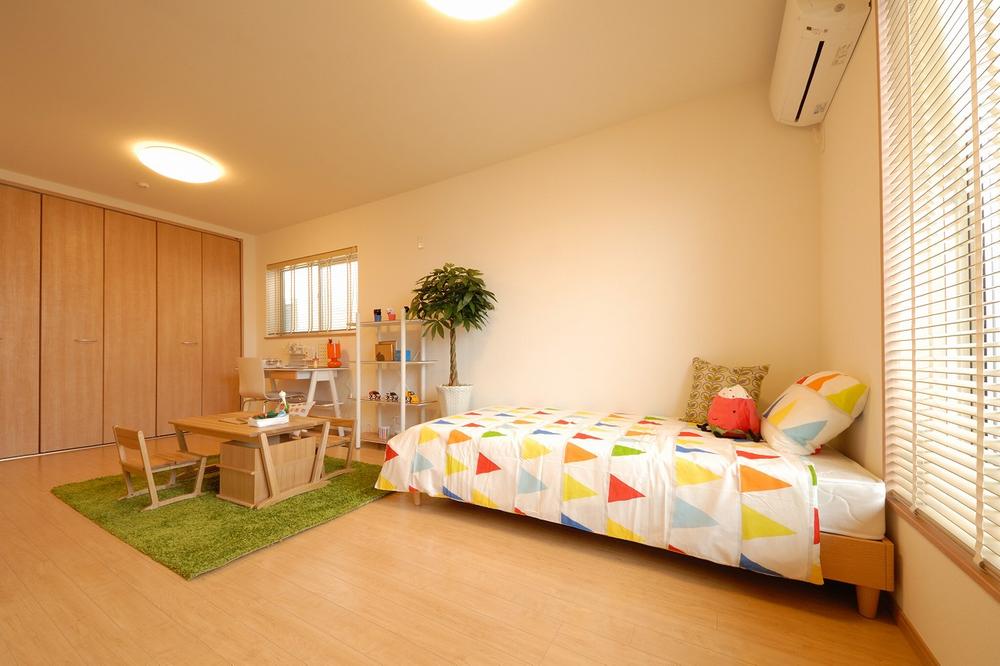 Unlike in the apartments and rent, Detached If sound Playing children also not have to worry about the neighbors OK.
マンションや賃貸でと違い、戸建ならお子様の遊ぶ音も隣人に気にしなくてOK。
Building plan example (introspection photo)建物プラン例(内観写真) 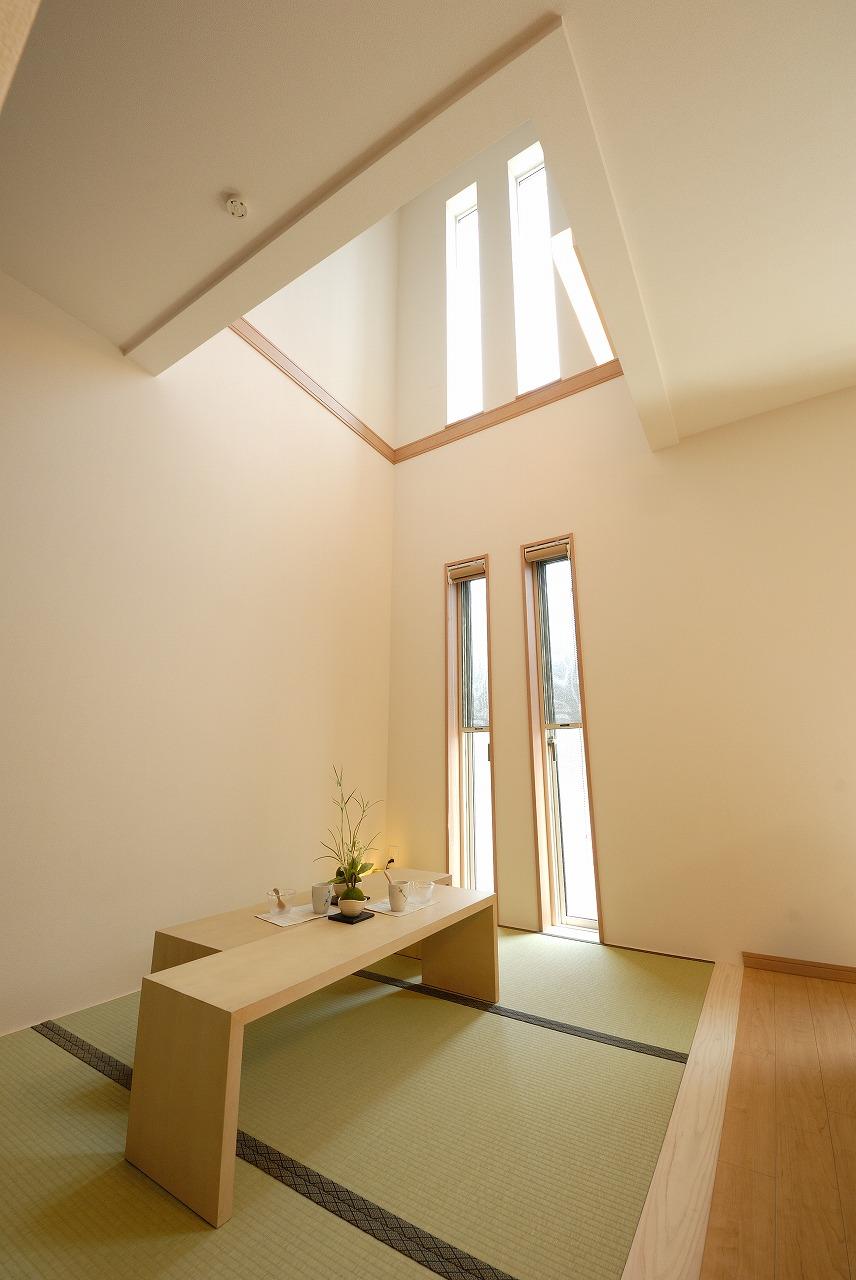 Tatami corner of the model house plan. Of external heat insulation house "Kurumu" So, Less likely to be a temperature difference, Be provided the atrium does not have to worry about the air conditioning efficiency. Bright sun light from the atrium is, It illuminates the relaxation space.
モデルハウスプランのタタミコーナー。外断熱の家「Kurumu」だから、温度差ができにくく、吹抜けをもうけてもエアコン効率の心配がありません。吹抜けからの明るい陽のひかりが、寛ぎ空間を明るく照らします。
Model house photoモデルハウス写真 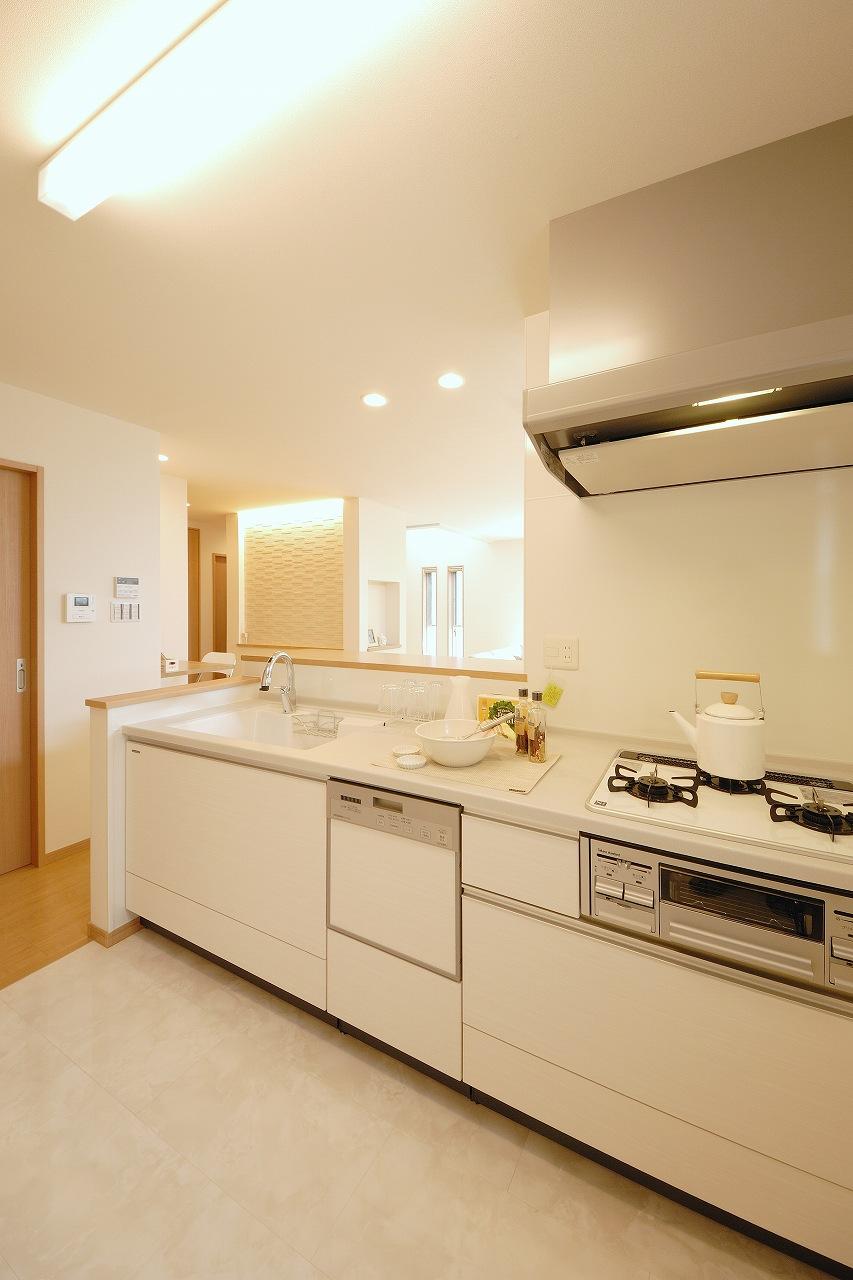 Kitchen You can choose from your favorite manufacturer. Also equipped with state-of-the-art equipment such as a touch-less faucet.
キッチンはお好みのメーカーからお選びいただけます。タッチレス水栓など最新の機器も搭載。
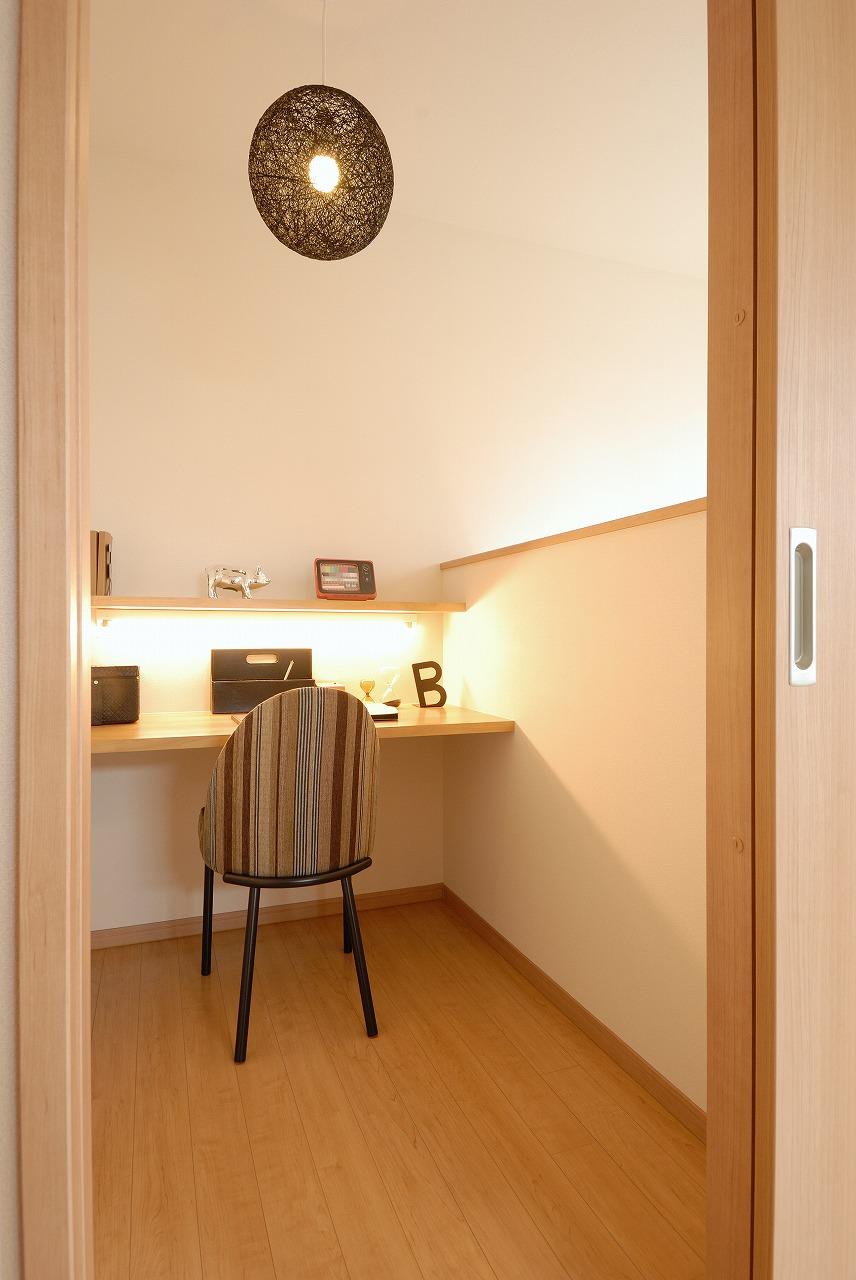 Study. Moderuhasuu of the study is, It has led on the first floor of a Japanese-style room and atrium. It is possible to be in the work on the second floor feel the first floor of the sign, Also easy to scale communication.
書斎。モデルハスウの書斎は、1階の和室と吹抜けでつながっています。2階で作業をしていても1階の気配を感じることができるので、コミュニケーションもはかりやすい。
Otherその他 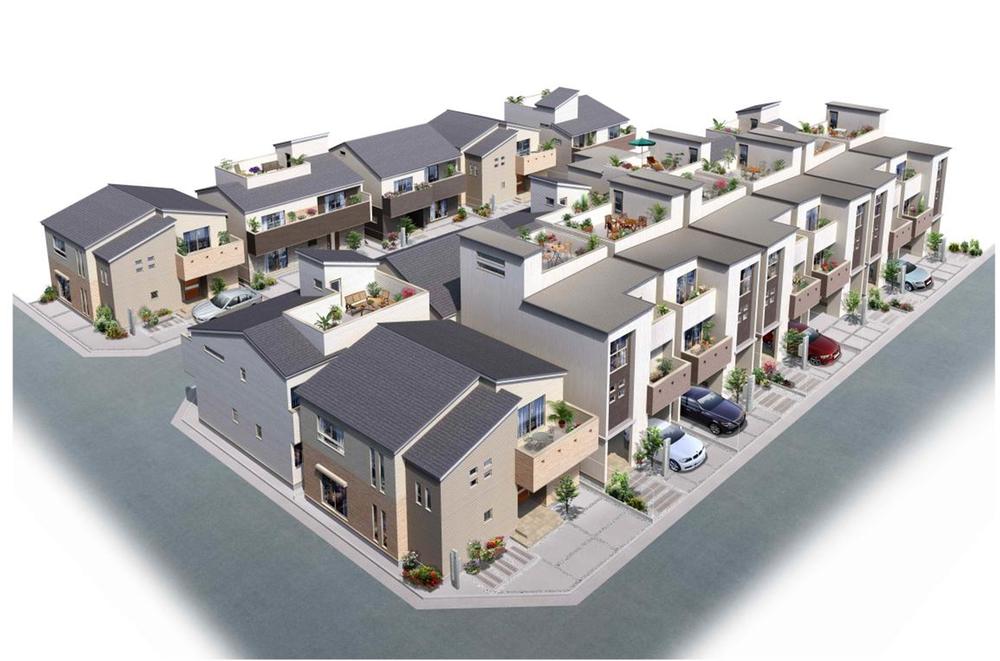 Energy saving ・ Eco-friendly of external insulation town house "Kurumu" and rooftop garden "Soraniwa".
省エネ・エコな外断熱の家「Kurumu」と屋上庭園「ソラニワ」の街。
Model house photoモデルハウス写真 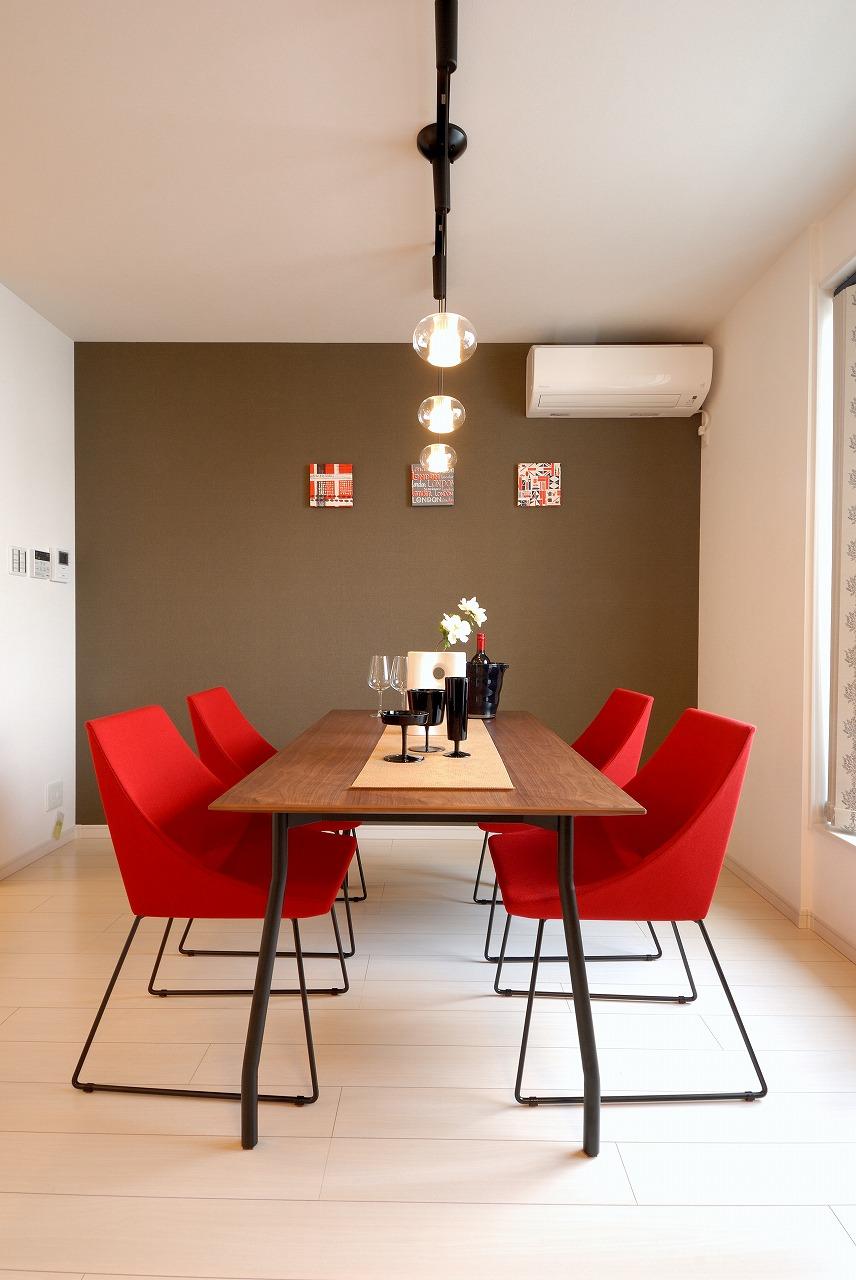 Also it changes much impression of the room with accent Cross. Please consult.
アクセントクロスで部屋の印象もぐっとかわります。ご相談ください。
Otherその他 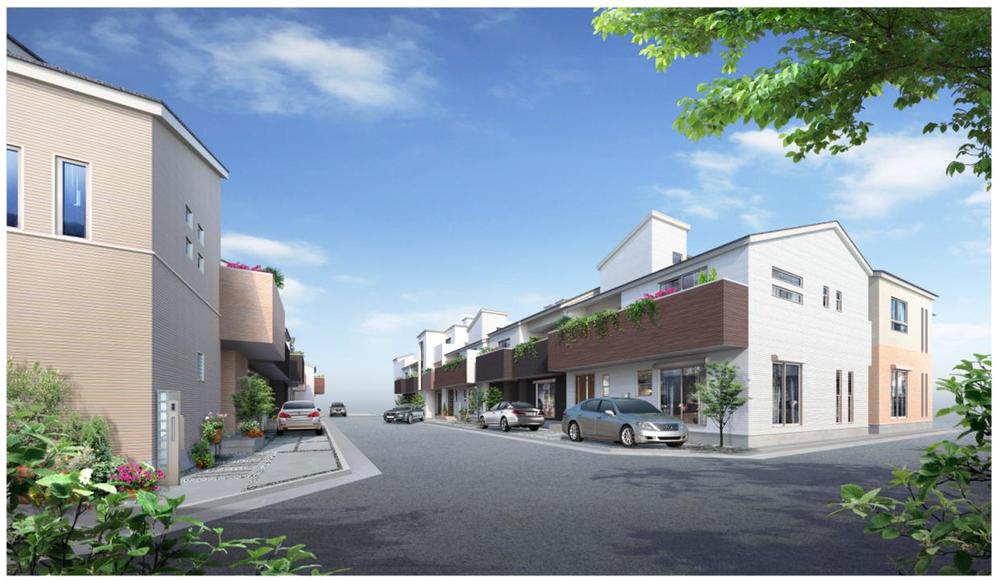 Front road is also widely, Peace of mind. Daylighting ・ Day is also a good city block plan.
前面道路も広く、安心。採光・日当たりも良好な街区計画です。
Model house photoモデルハウス写真 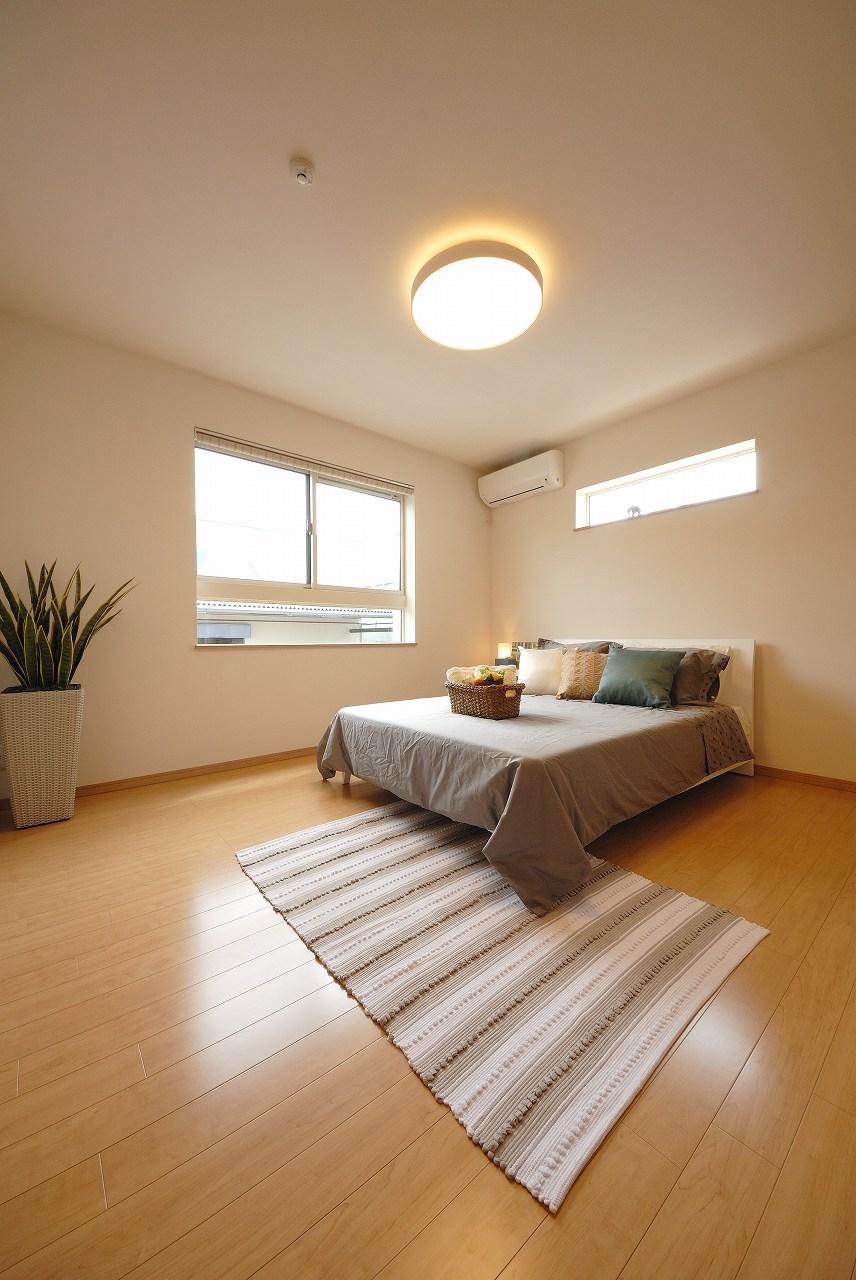 Master bedroom. Of external heat insulation house "Kurumu" So, Even me to sound insulation outside of sound, I sleep soundly at night.
主寝室。外断熱の家「Kurumu」だから、外の音も遮音してくれ、夜ぐっすり眠れます。
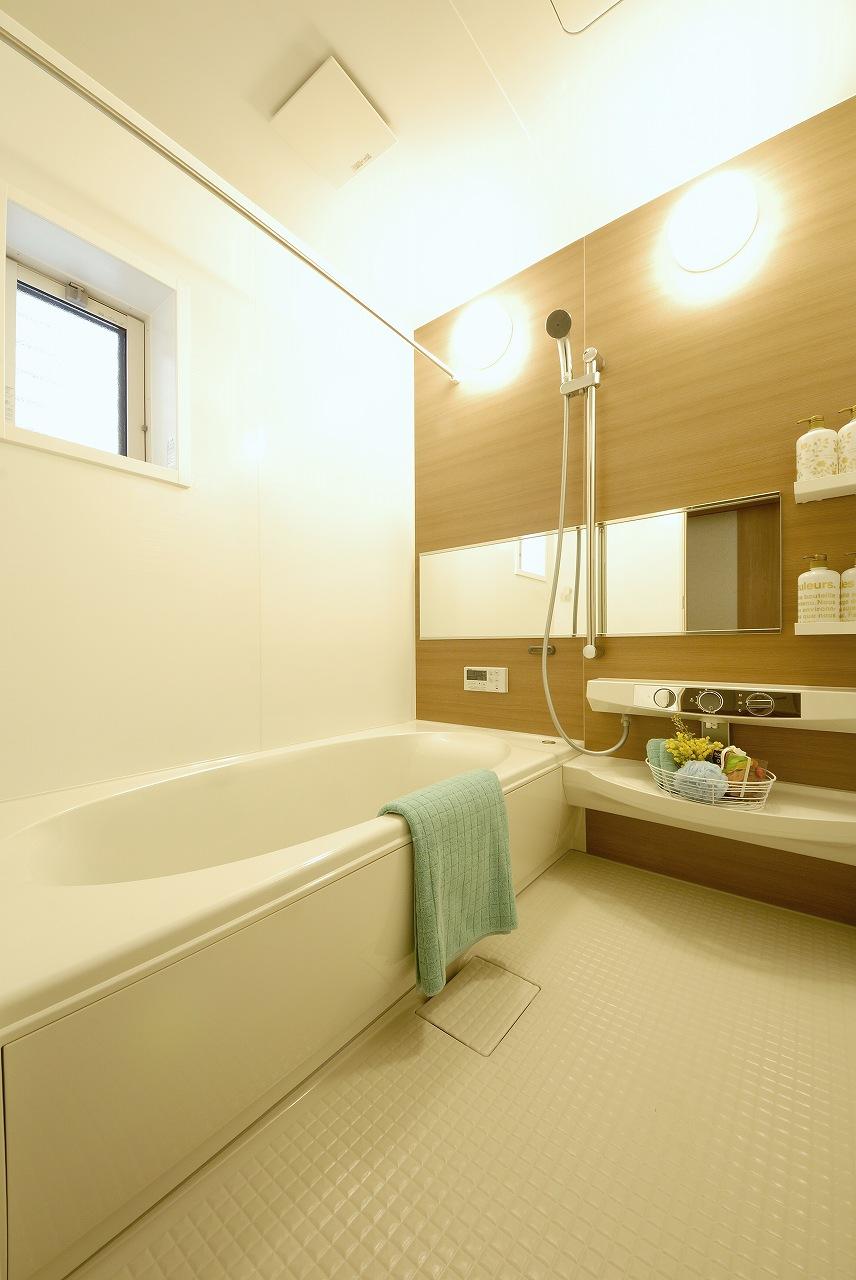 Bathroom of the standard specification. You can choose from your favorite manufacturer.
標準仕様の浴室。お好みのメーカーからお選びいただけます。
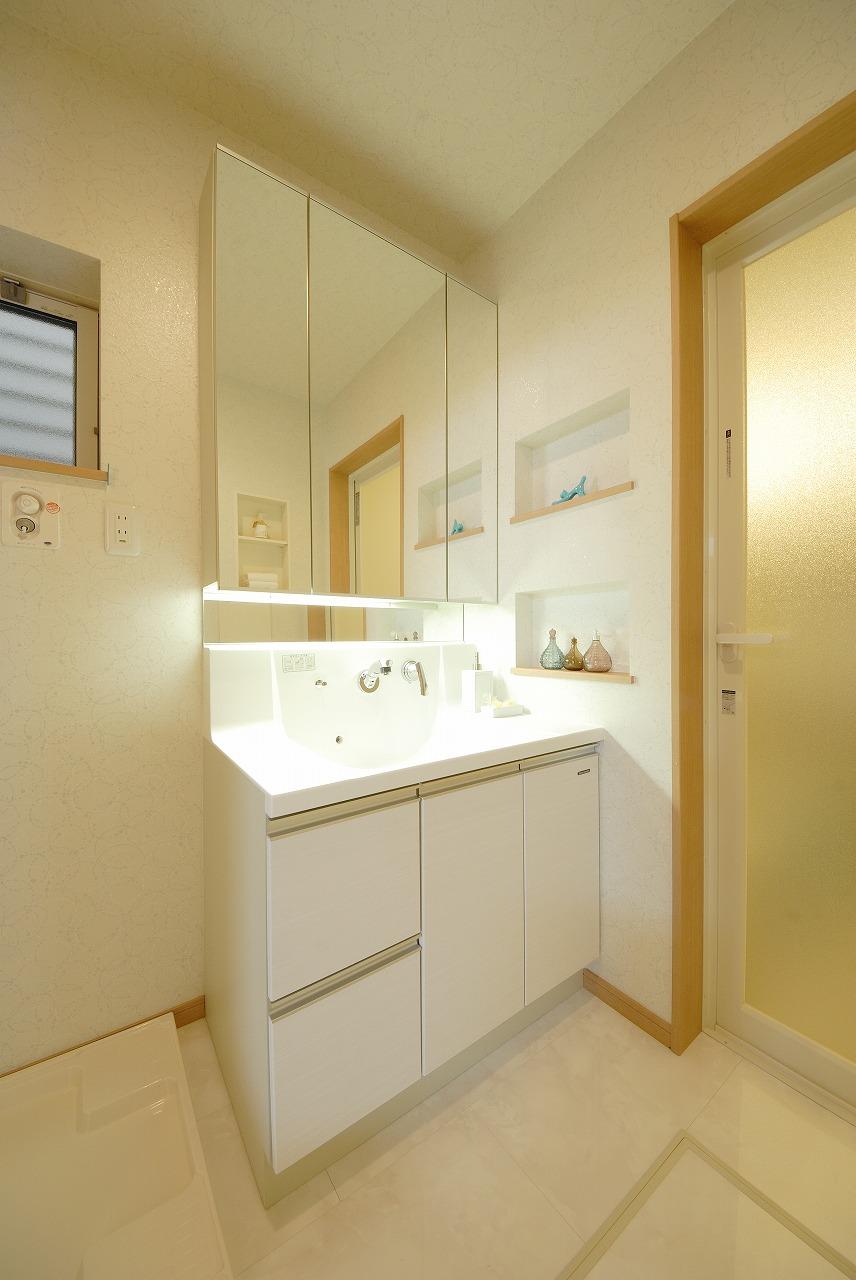 Vanity of the standard specification. You can choose from your favorite manufacturer. Amount of storage is also a lot, In addition to care it is also easy to.
標準仕様の洗面化粧台。お好みのメーカーからお選びいただけます。収納量もたっぷりで、またお手入れもしやすい。
Supermarketスーパー 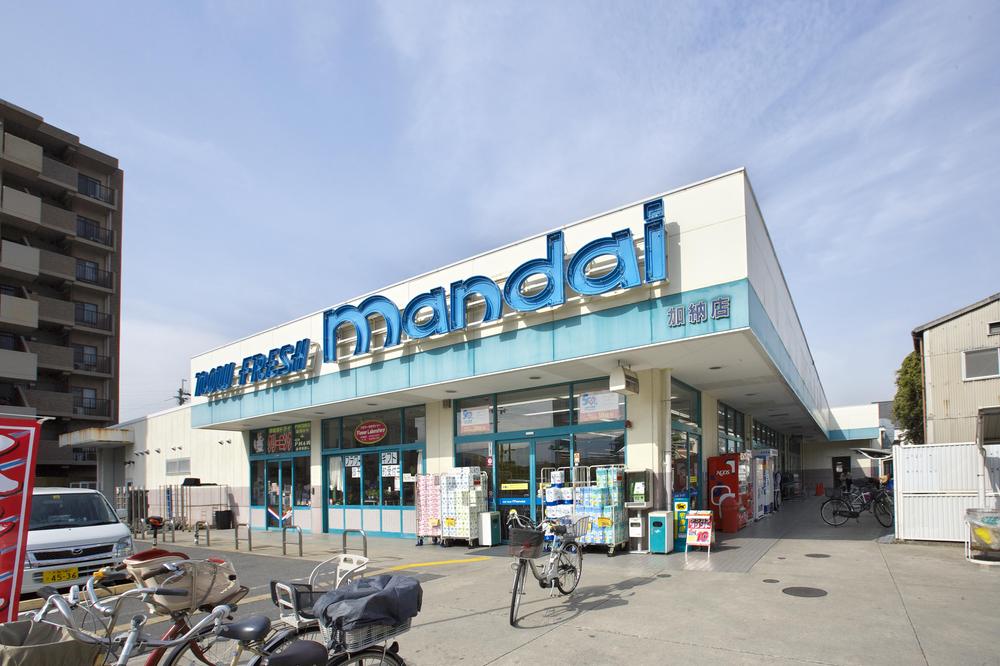 Opah 560m to Kano shop
マンダイ 加納店まで560m
Shopping centreショッピングセンター 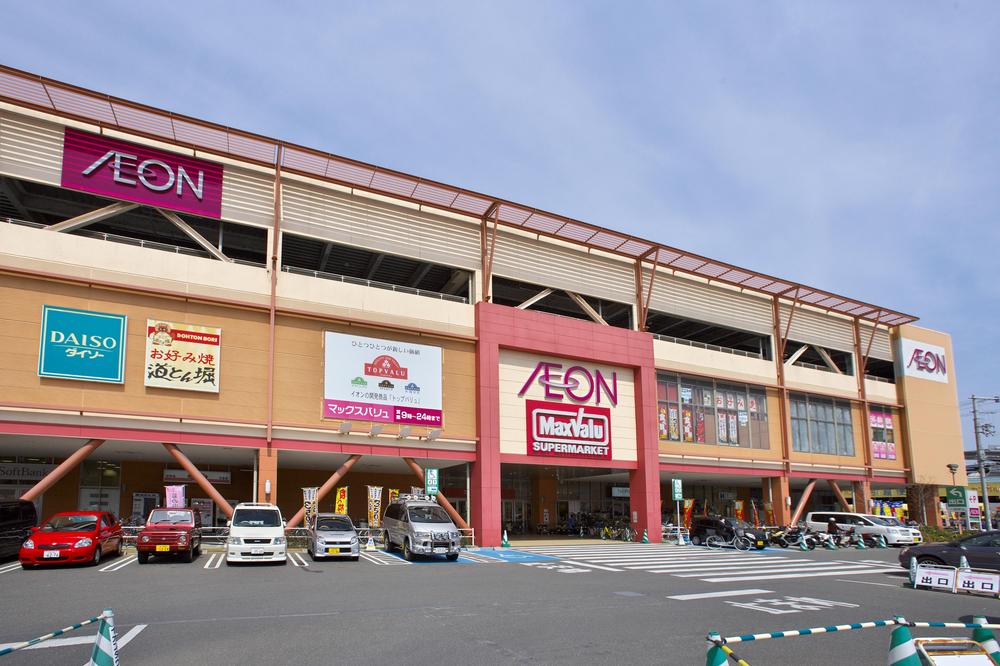 1200m until the ion Town Higashi Osaka
イオンタウン東大阪まで1200m
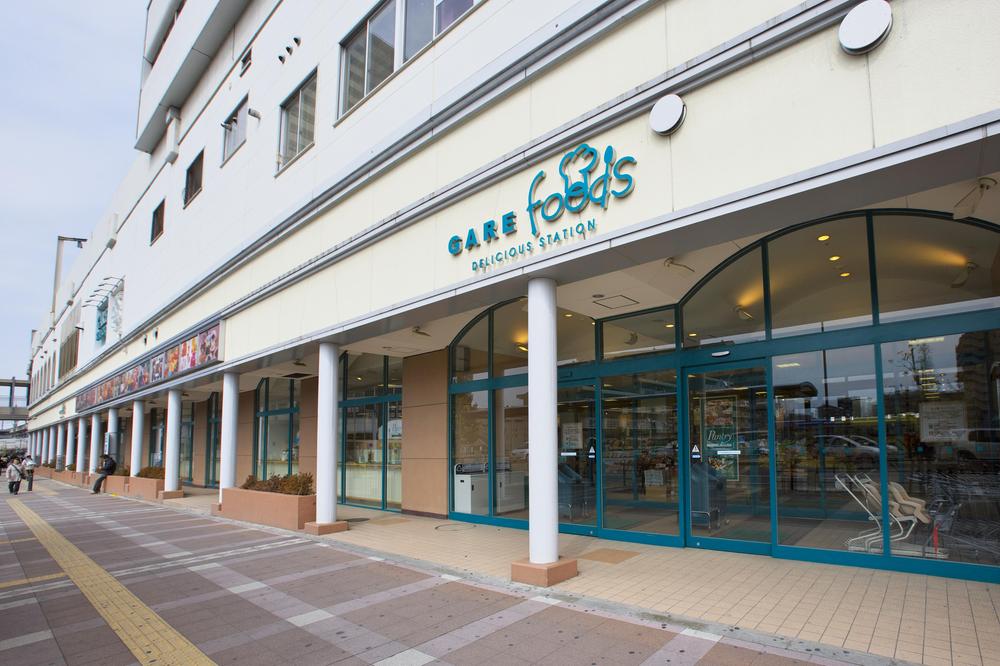 Until Gyare Suminodo 1200m
ギャレ住道まで1200m
Park公園 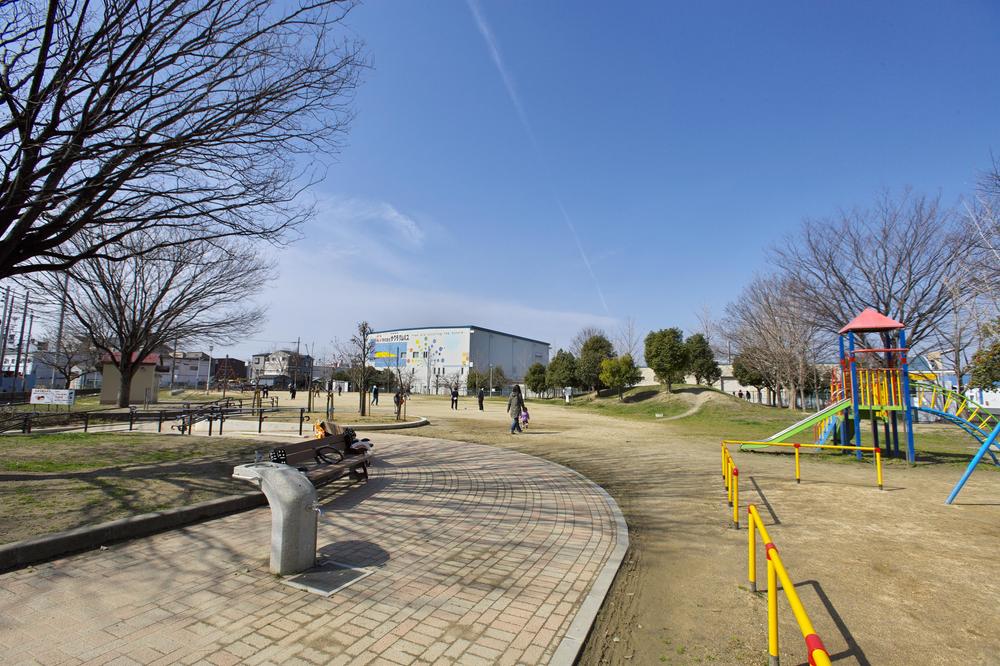 80m to Kano park
加納公園まで80m
Otherその他 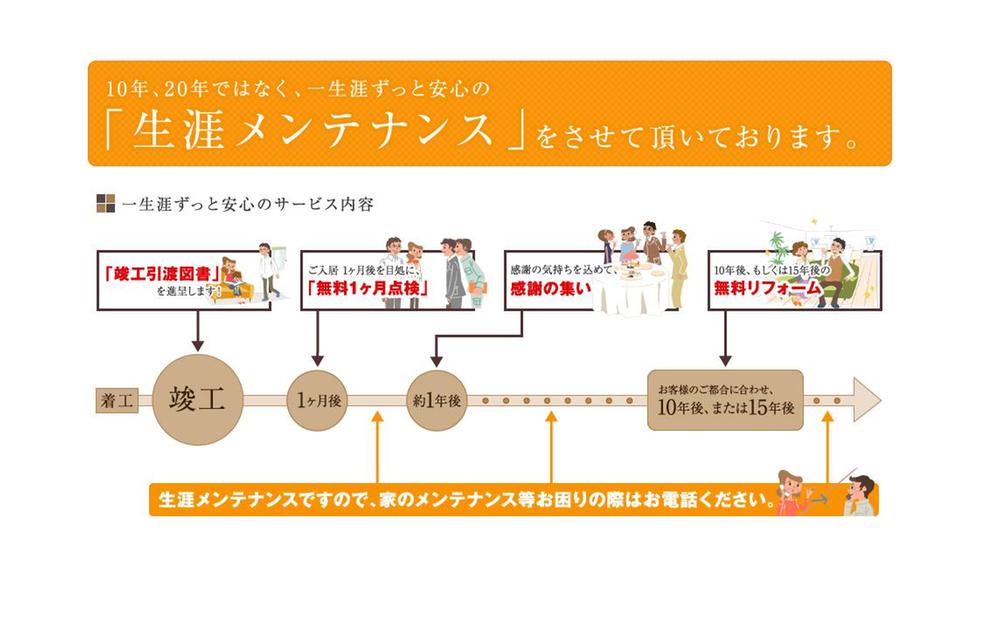 After 10 years or after 15 years I am allowed to reform the part of our regulations at no charge also enhance after-sales services, such as "Free reform" service. After your move is also aimed at acquaintance of a lifetime.
10年後もしくは15年後に当社規定の箇所を無償でリフォームさせて頂く「無料リフォーム」サービス等のアフターサービスも充実。ご入居後も一生涯のお付き合いを目指します。
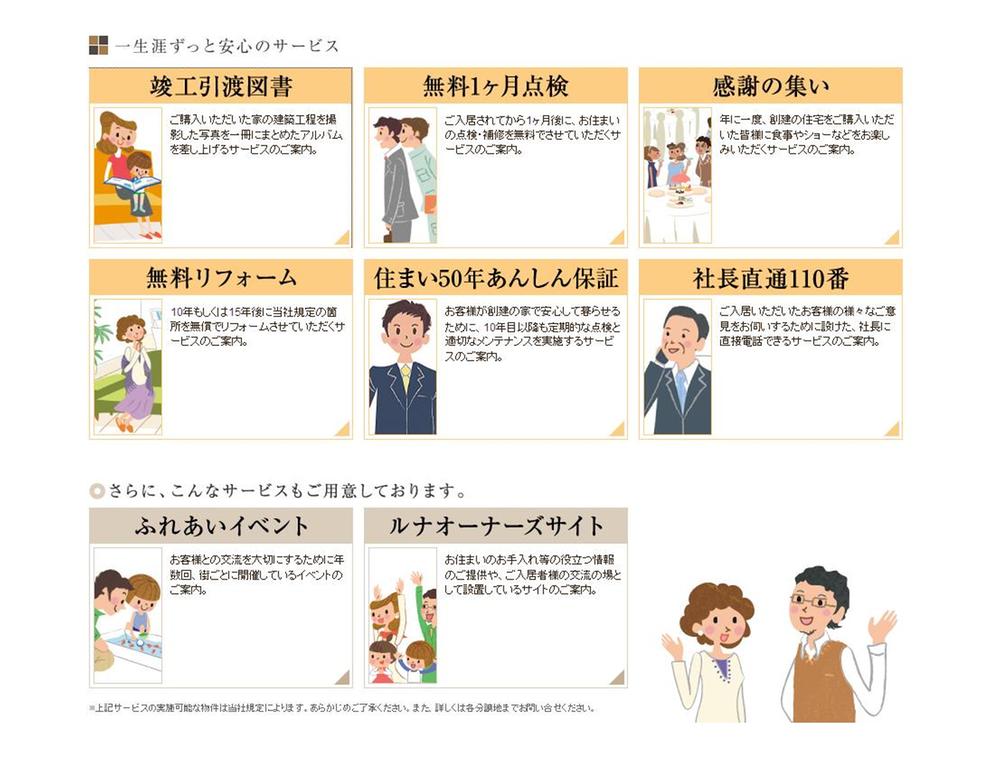 Please call to lead directly to the president, "President Direct Dial 110" is such as dissatisfaction with the person in charge. We will cope with the speed of the top-down.
担当者への不満などは直接社長へ繋がる「社長直通110番」にお電話ください。トップダウンのスピードでご対応いたします。
 It is not When a new home can not buy even selling "Now the house! ? , Can you the peace of mind to your purchase replacement.
”今の家が売れなかったら新しい家も買えない!?”というお客様のために「利益還元制度付買替保証システム」をご用意しておりますので、安心してお買替えをしていただけます。
Local guide map現地案内図 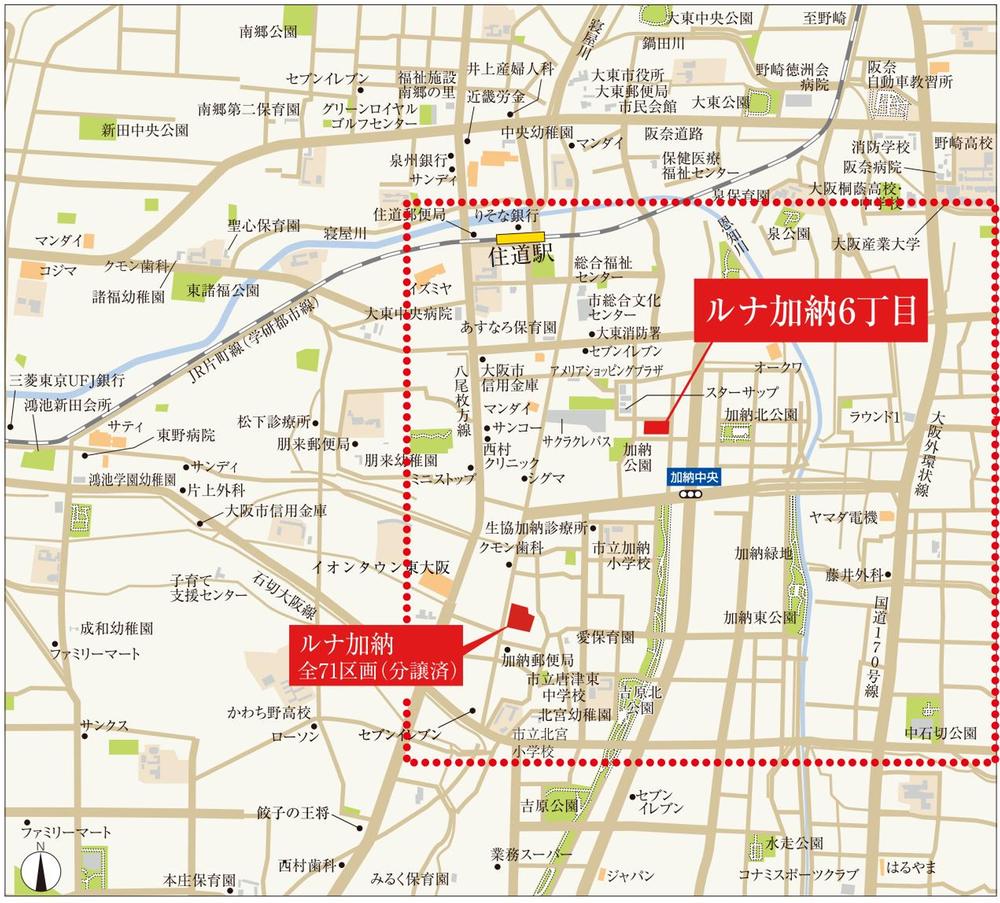 The entire guide map
全体案内図
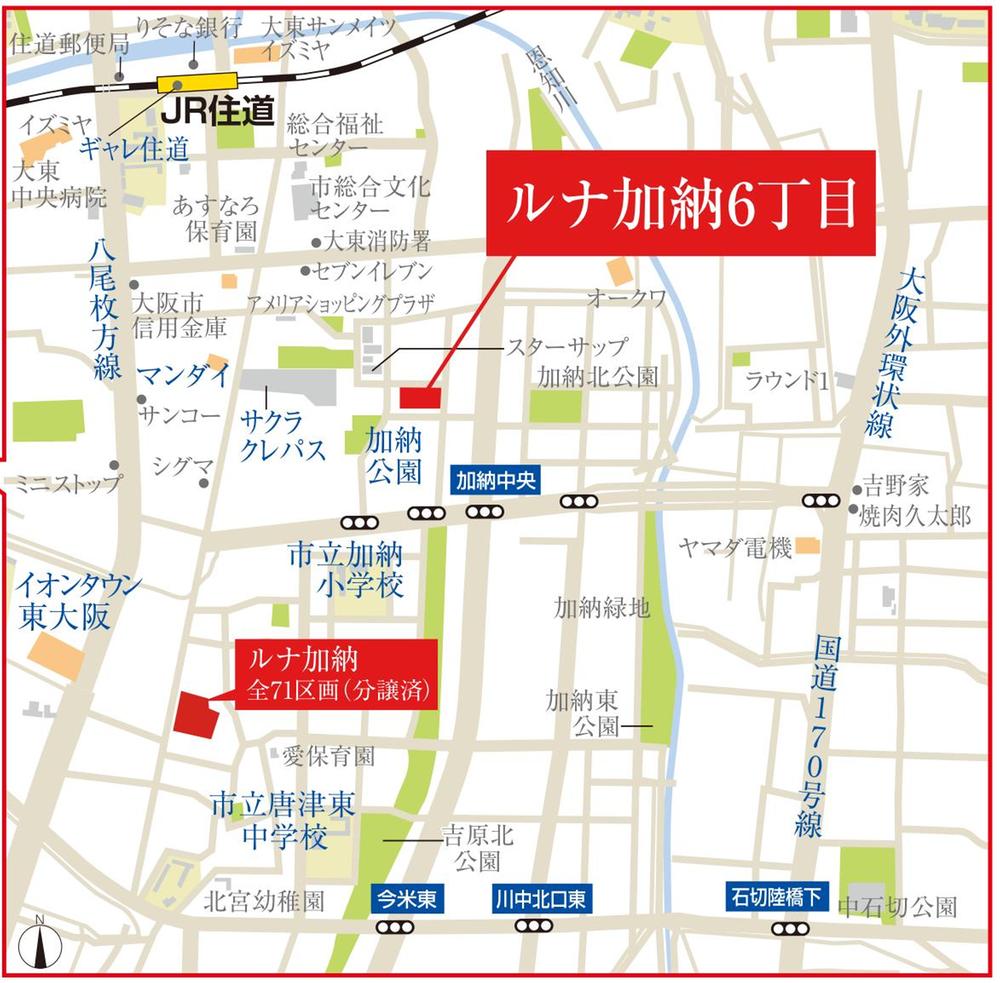 Enlarged view
拡大図
The entire compartment Figure全体区画図 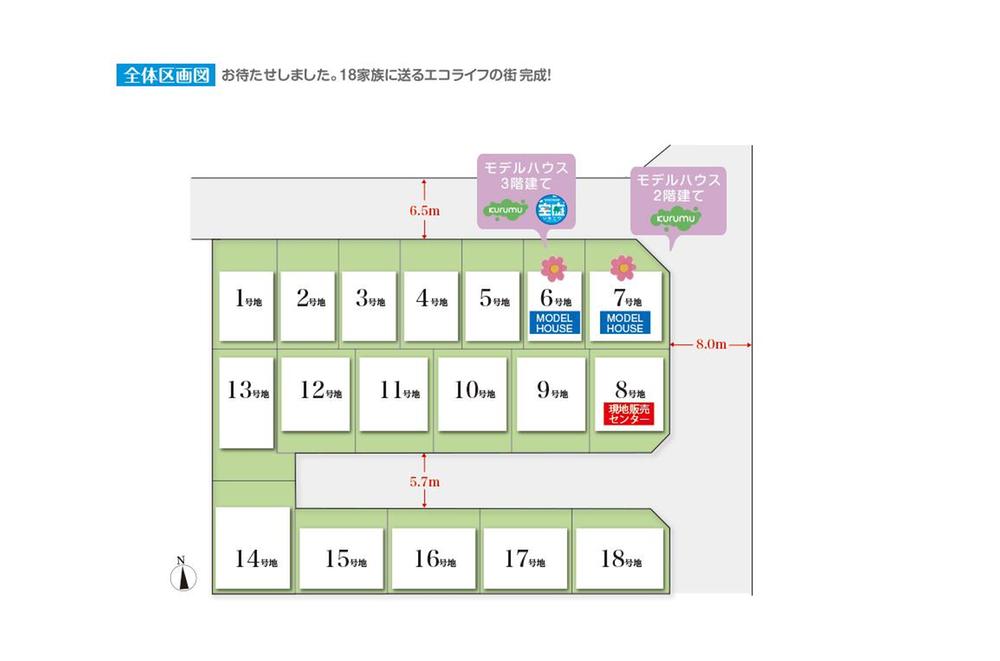 Compartment Figure ※ Model house has not been published now.
区画図※現在モデルハウスは公開されておりません。
Primary school小学校 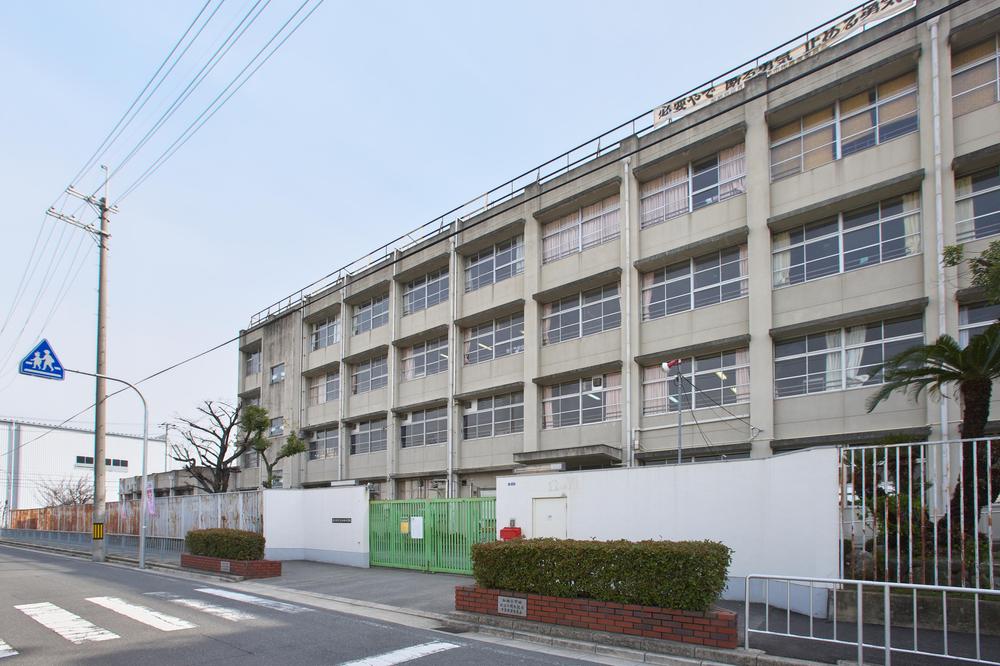 560m up to municipal Kano Elementary School
市立加納小学校まで560m
Junior high school中学校 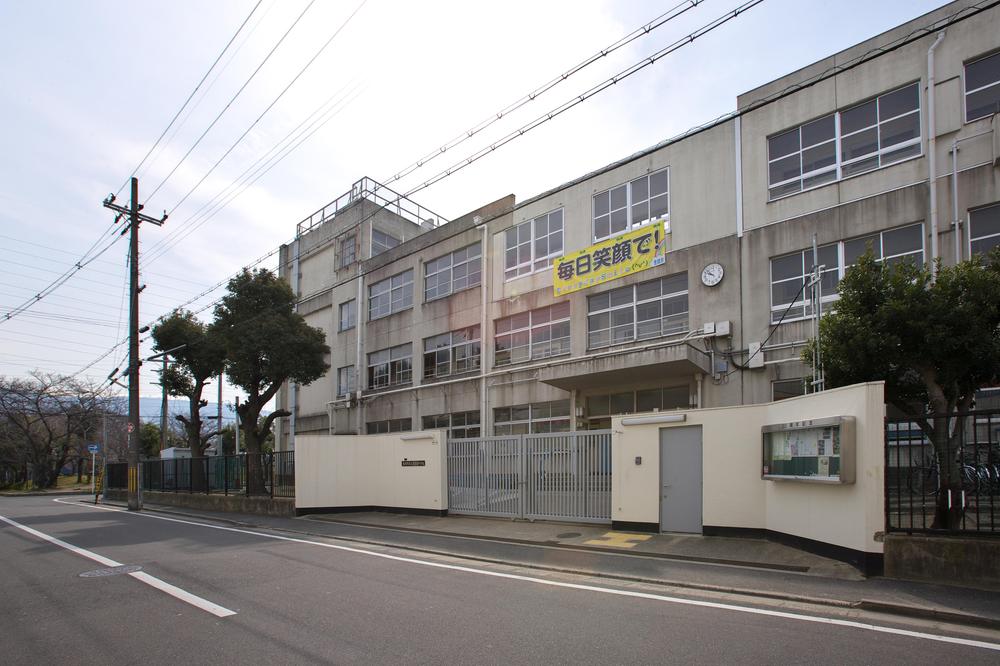 1200m until the municipal shield Tsuhigashi junior high school
市立盾津東中学校まで1200m
Location
| 






























