Land/Building » Kansai » Osaka prefecture » Higashi-Osaka City
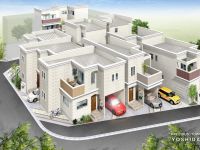 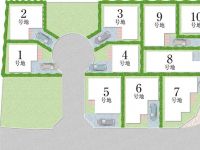
| | Osaka Prefecture Higashiosaka 大阪府東大阪市 |
| Kintetsu Nara Line "Higashihanazono" walk 3 minutes 近鉄奈良線「東花園」歩3分 |
| Kintetsu 3 minutes of good location walk from Nara Line Higashi-Hanazono Station! Convenient Yoshida 7-chome very life that align well as commercial facilities supermarket or post office. Model house published in! 近鉄奈良線 東花園駅より徒歩3分の好立地!スーパーや郵便局など商業施設も揃う非常に生活の便利な吉田7丁目。モデルハウス公開中! |
| ☆ ☆ ☆ Land + building set price From 24.8 million yen ☆ ☆ ☆ ■ Comfortable space revitalization Station & living environment. ■ New mansion outside of sunny all 10 compartments ■ 18 minutes and access useful at local express to Namba Station ■ small ・ Close to the junior high school, Is a good location to the child-rearing environment there is a large flower garden Central Park. ☆☆☆土地+建物セット価格 2,480万円より☆☆☆■駅前&生活環境潤う快適空間。■日当りの良い全10区画の新しい邸宅外■なんば駅まで準急にて18分とアクセス便利■小・中学校にも近く、大きな花園中央公園があり子育て環境に良い立地です。 |
Local guide map 現地案内図 | | Local guide map 現地案内図 | Features pickup 特徴ピックアップ | | Immediate delivery Allowed / Super close / Yang per good / Flat to the station / Siemens south road / Around traffic fewer / Corner lot / Shaping land / Leafy residential area / Urban neighborhood / Mu front building / City gas / Maintained sidewalk / Flat terrain / Development subdivision in 即引渡し可 /スーパーが近い /陽当り良好 /駅まで平坦 /南側道路面す /周辺交通量少なめ /角地 /整形地 /緑豊かな住宅地 /都市近郊 /前面棟無 /都市ガス /整備された歩道 /平坦地 /開発分譲地内 | Event information イベント情報 | | Open House (Please be sure to ask in advance) schedule / Every Saturday, Sunday and public holidays time / 10:00 ~ 18:00 every Sat. ・ Day ・ Thank you for a lot of reverberation in the holiday open house held! Directly if the model house not can see immediately even if it come to you because there will be charged for coming in that case it is imperative your phone as, Thank you. オープンハウス(事前に必ずお問い合わせください)日程/毎週土日祝時間/10:00 ~ 18:00毎週土・日・祝日オープンハウス開催中たくさんの反響を頂きありがとうございます!直接モデルハウスにお越し頂いてもすぐにご覧頂けない場合がございますのでお越しの際は事前に必ずお電話を頂戴致します様、宜しくお願い致します。 | Property name 物件名 | | Precious Town Yoshida 7-chome プレシャスタウン吉田7丁目 | Price 価格 | | 8 million yen ~ 19 million yen 800万円 ~ 1900万円 | Building coverage, floor area ratio 建ぺい率・容積率 | | Kenpei rate: 80%, Volume ratio: 300% 建ペい率:80%、容積率:300% | Sales compartment 販売区画数 | | 2 compartment 2区画 | Total number of compartments 総区画数 | | 10 compartment 10区画 | Land area 土地面積 | | 50 sq m ~ 120 sq m 50m2 ~ 120m2 | Land situation 土地状況 | | Vacant lot 更地 | Address 住所 | | Osaka Prefecture Higashi Yoshida 7 大阪府東大阪市吉田7 | Traffic 交通 | | Kintetsu Nara Line "Higashihanazono" walk 3 minutes 近鉄奈良線「東花園」歩3分
| Related links 関連リンク | | [Related Sites of this company] 【この会社の関連サイト】 | Contact お問い合せ先 | | (Ltd.) House partner TEL: 0800-600-8311 [Toll free] mobile phone ・ Also available from PHS
Caller ID is not notified
Please contact the "saw SUUMO (Sumo)"
If it does not lead, If the real estate company (株)ハウスパートナーTEL:0800-600-8311【通話料無料】携帯電話・PHSからもご利用いただけます
発信者番号は通知されません
「SUUMO(スーモ)を見た」と問い合わせください
つながらない方、不動産会社の方は
| Sale schedule 販売スケジュール | | Reception location / Ltd. House partner acceptance time / 9:00 am ~ 8 pm every Saturday ・ Sunday Local guide ・ Free plan design consultation meetings! ! 受付場所 / 株式会社 ハウスパートナー受付時間 / 午前9時 ~ 午後8時毎週土曜・日曜日 現地ご案内・フリープラン設計ご相談会開催!! | Most price range 最多価格帯 | | 14 million yen (two-compartment) 1400万円台(2区画) | Land of the right form 土地の権利形態 | | Ownership 所有権 | Building condition 建築条件 | | With 付 | Time delivery 引き渡し時期 | | Immediate delivery allowed 即引渡し可 | Land category 地目 | | Residential land 宅地 | Use district 用途地域 | | Residential 近隣商業 | Other limitations その他制限事項 | | Regulations have by the Aviation Law, Quasi-fire zones 航空法による規制有、準防火地域 | Overview and notices その他概要・特記事項 | | Facilities: Public Water Supply, This sewage, City gas 設備:公営水道、本下水、都市ガス | Company profile 会社概要 | | <Marketing alliance (agency)> governor of Osaka (2) No. 052202 (Ltd.) House partner Yubinbango535-0003 Osaka-shi, Osaka Asahi Ward Nakamiya 4-9-7 <販売提携(代理)>大阪府知事(2)第052202号(株)ハウスパートナー〒535-0003 大阪府大阪市旭区中宮4-9-7 |
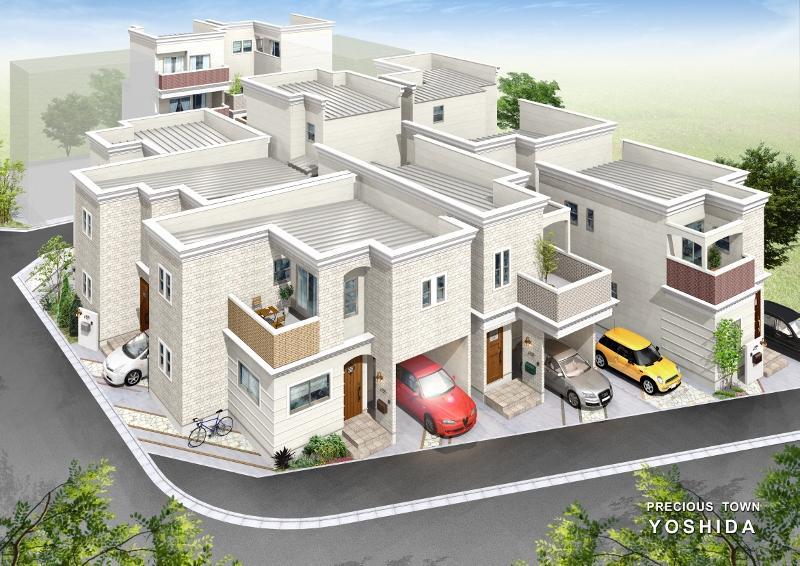 Construction completion expected view
造成完了予想図
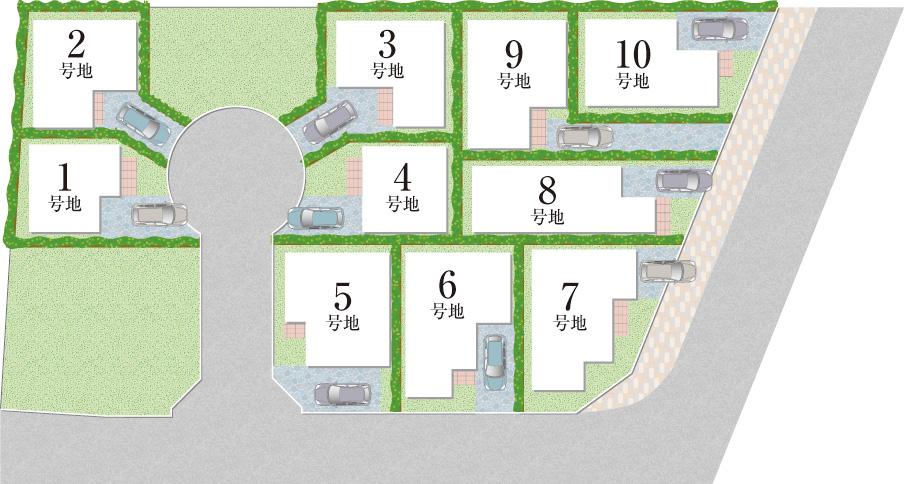 The entire compartment Figure
全体区画図
Building plan example (floor plan)建物プラン例(間取り図) 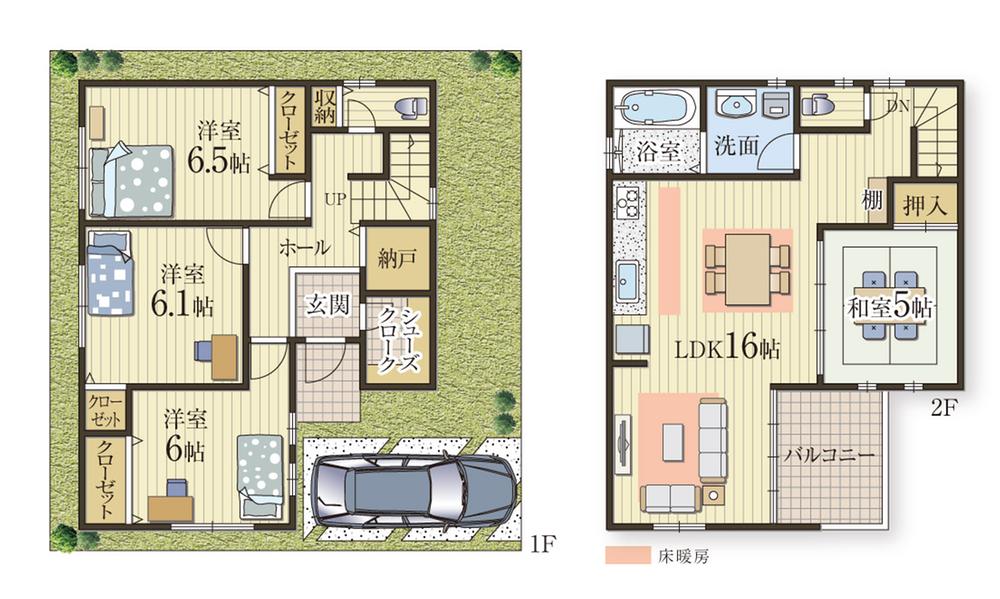 Building plan example 4LDK, Land price 14 million yen, Land area 96.68 sq m , Building price 15.8 million yen, Building area 97.21 sq m
建物プラン例4LDK、土地価格1400万円、土地面積96.68m2、建物価格1580万円、建物面積97.21m2
Local photos, including front road前面道路含む現地写真 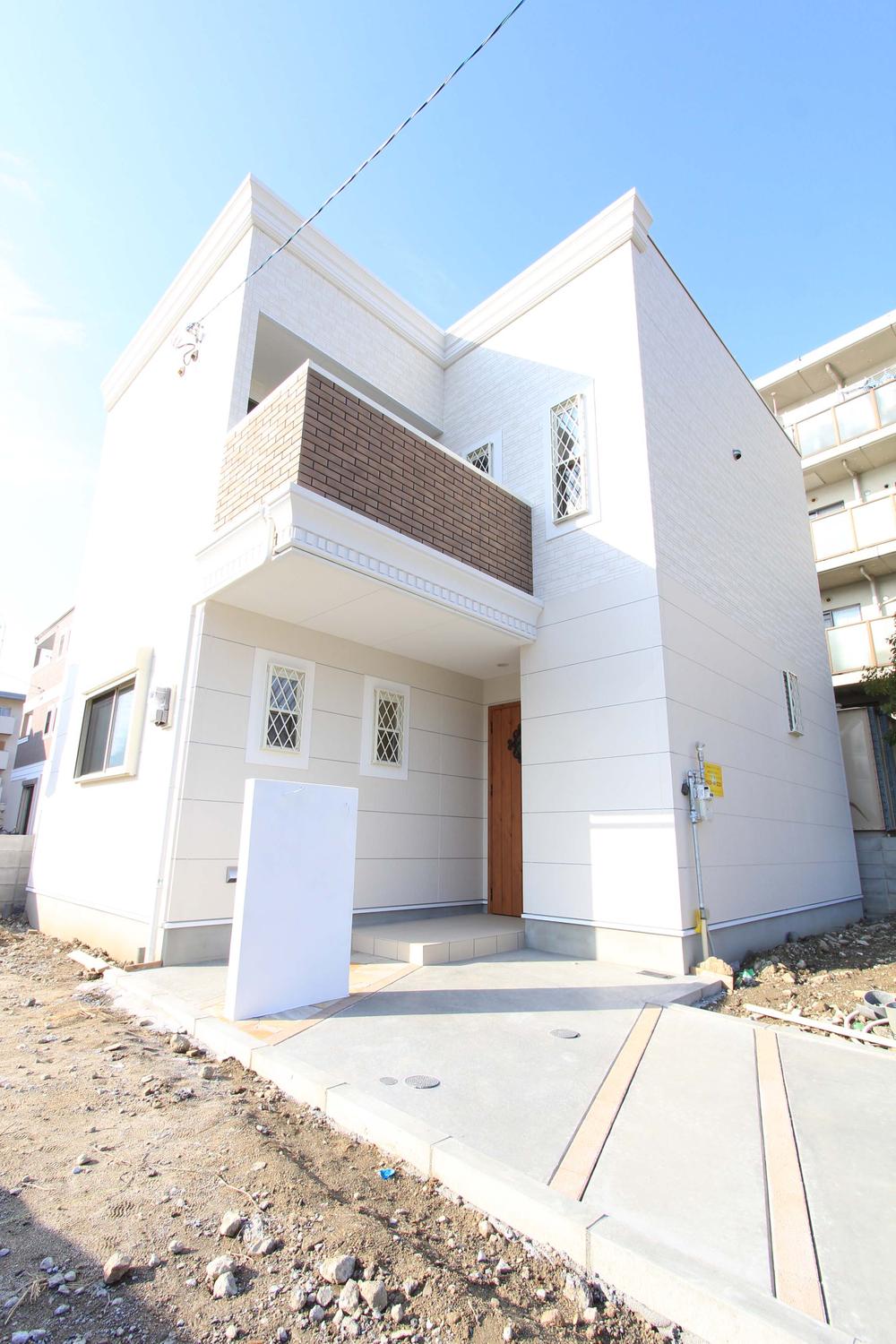 Model house imposing complete!
モデルハウス堂々完成!
Building plan example (introspection photo)建物プラン例(内観写真) 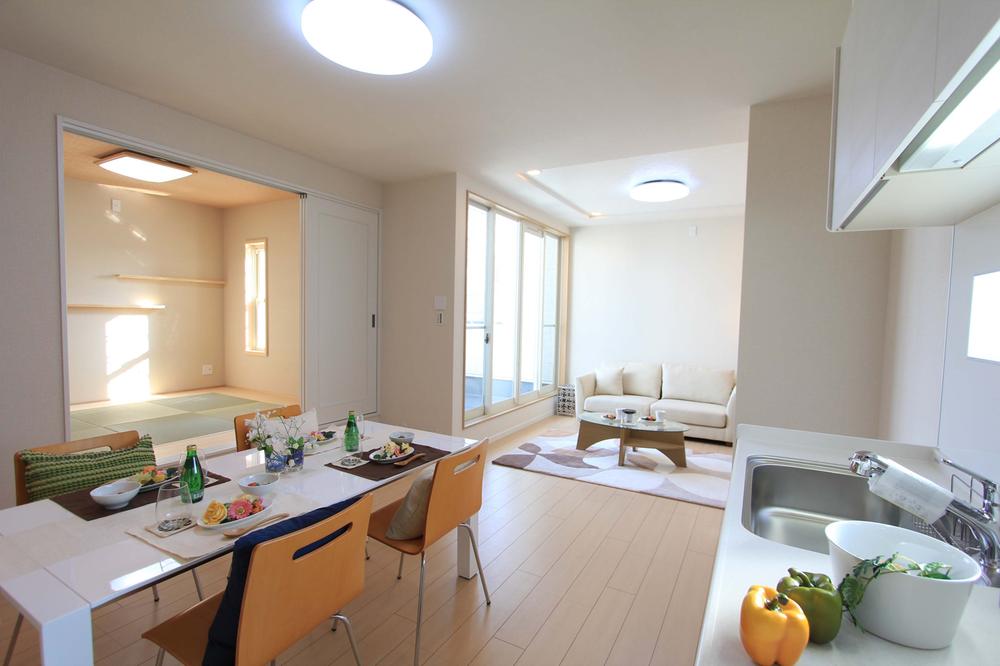 Living the family leads. Wind and the sun will take care wrapped gently from the balcony and go up on the second floor.
家族が繋がるリビング。2階に上がるとバルコニーからの風と陽が優しく包み込んでくれます。
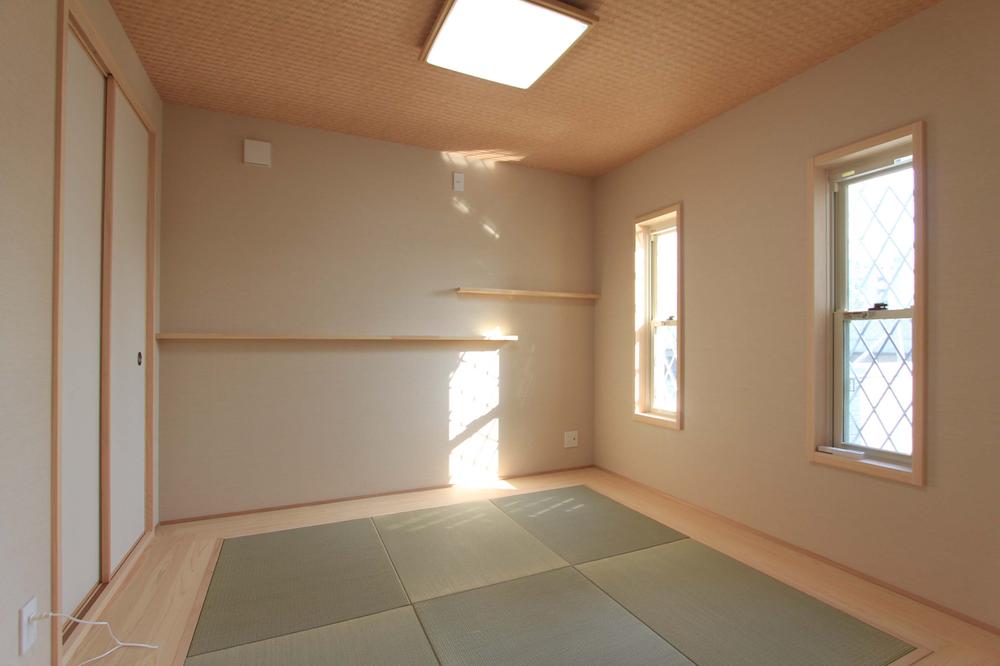 Bright Japanese-style room adjacent to the LDK. Adopt a stylish Ryukyu tatami! It attracts nature and family. It bounces more and more conversation
明るいLDKと隣接した和室。お洒落な琉球畳を採用!自然と家族が集まります。ますます会話が弾みます
Building plan example (Perth ・ appearance)建物プラン例(パース・外観) 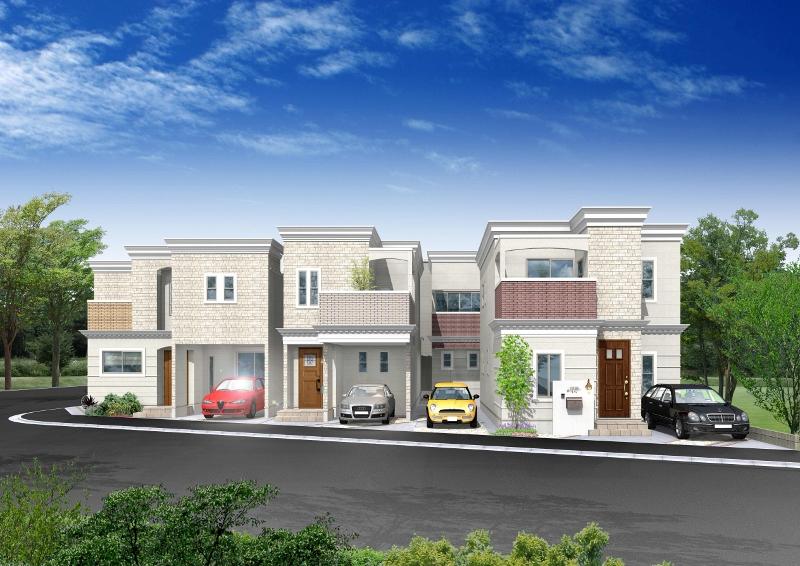 Always me snuggled natural to life scene, For us gently tie the family of the heart.
ライフシーンにいつも自然が寄り添ってくれ、家族の心を優しく結び付けてくれます。
Building plan example (introspection photo)建物プラン例(内観写真) 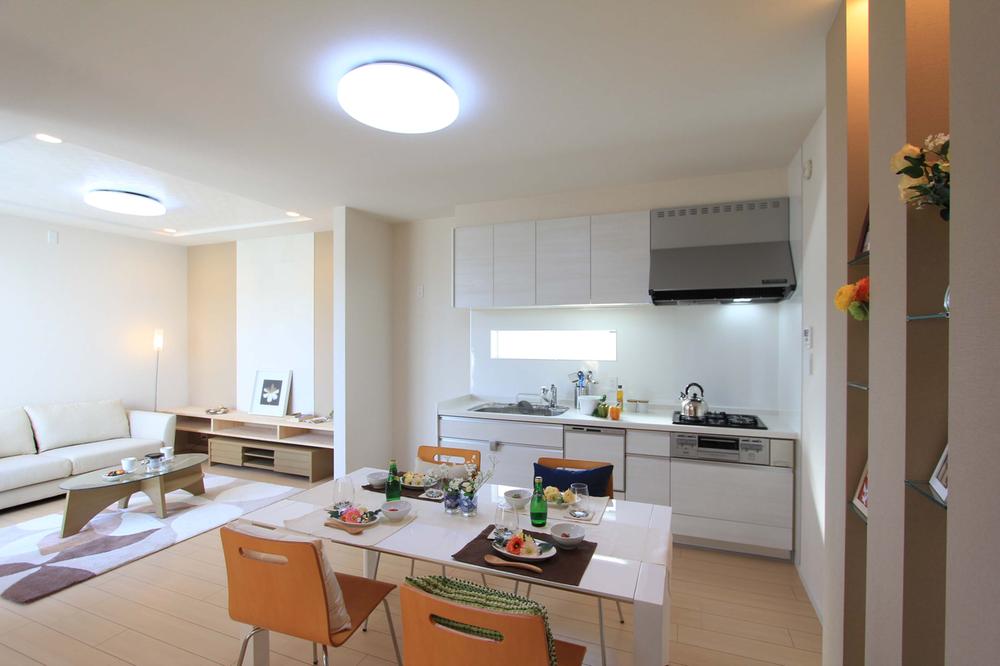 Simple and stylish kitchen that matches the LD is with a lot of features, Care is also easy to! !
LDにマッチしたシンプルでお洒落なキッチンは機能がたくさん付いており、お手入れもしやすいです!!
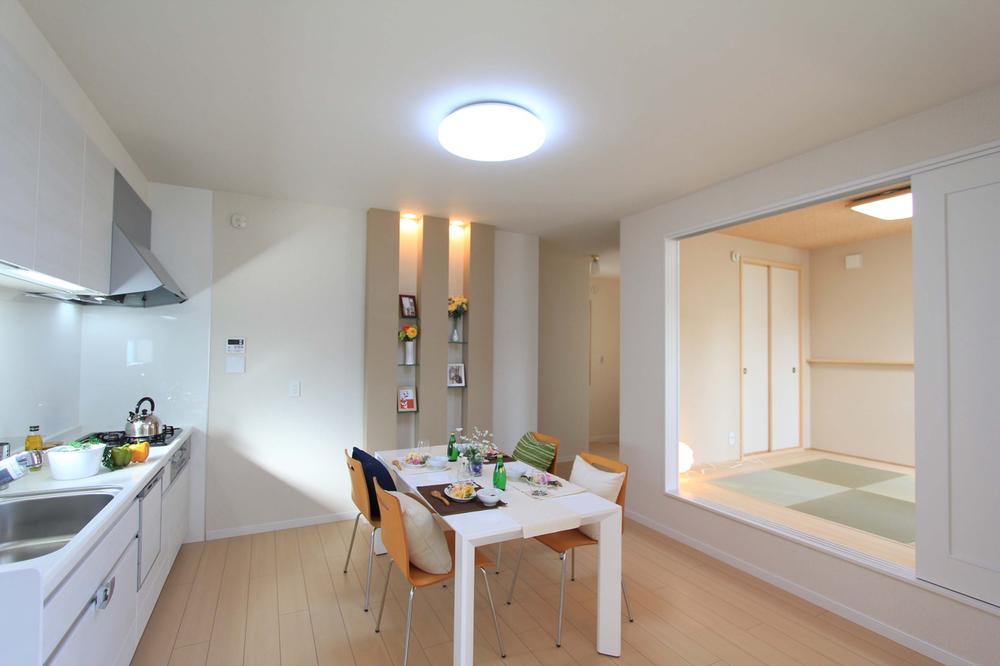 Drenched sunshine even us with bright and natural room to LD.
LDに降り注ぐ陽射しが室内も自然と明るくしてくれます。
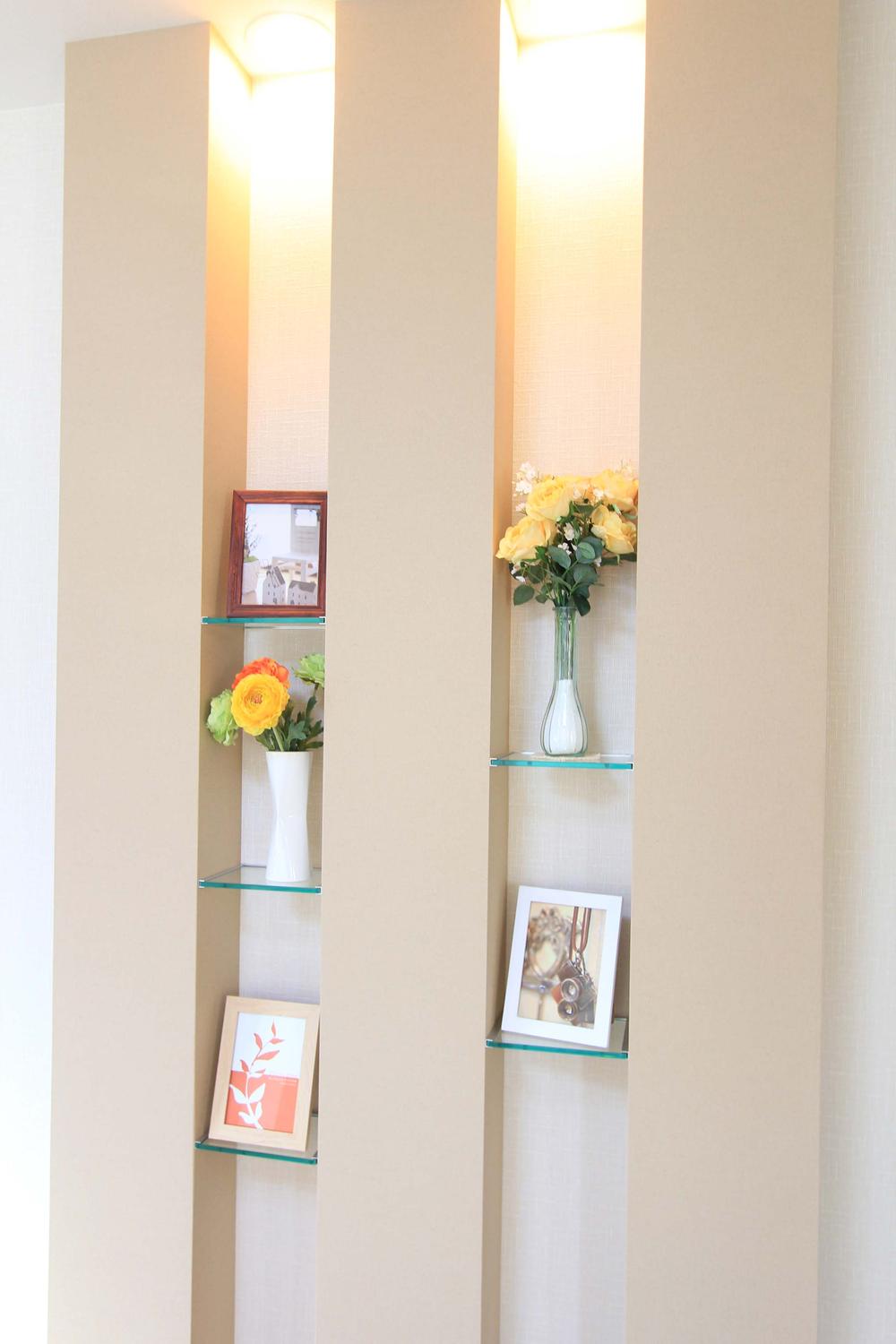 The shelf is equipped with a down light. It is quite fashionable Once you light up!
棚にはダウンライトが付いています。ライトアップしたらかなりお洒落ですよ!
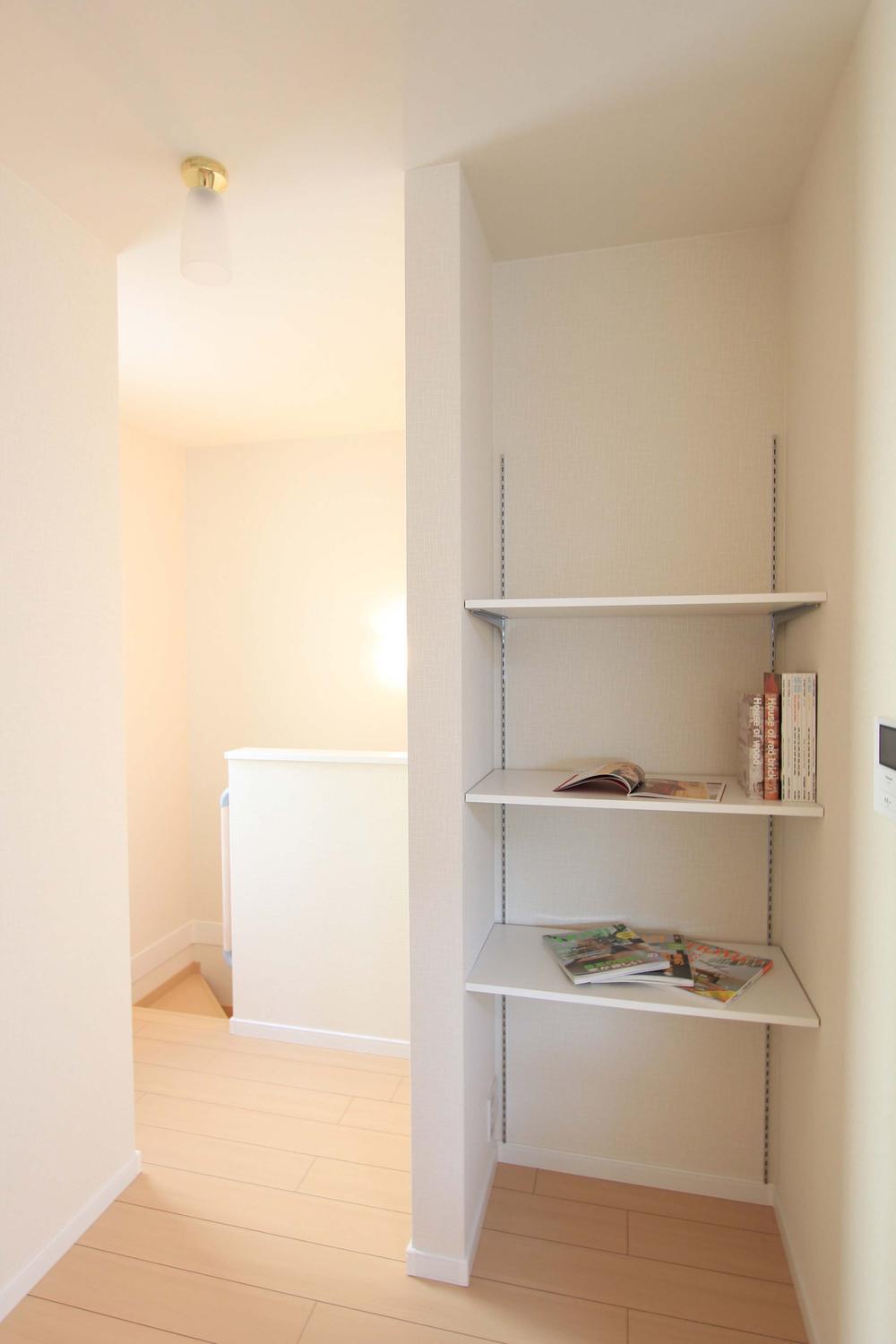 It is equipped with a movable shelf, You can adjust the height of the ones put. We stuck to the interior!
可動棚が付いており、置く物の高さによって調節できます。インテリアまでこだわっています!
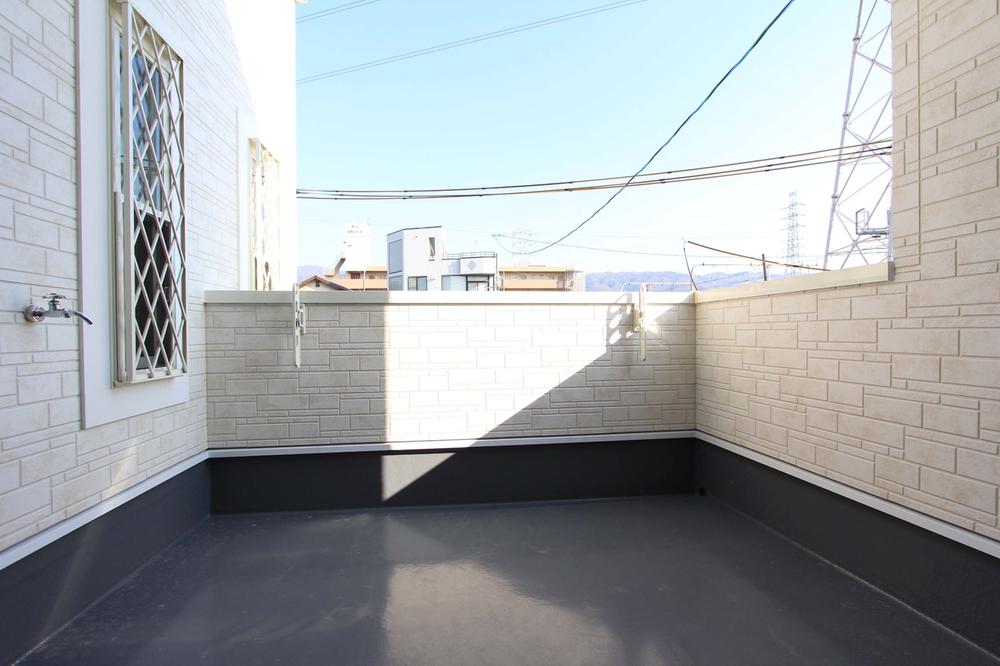 Spacious balcony. On the day nice weather while feeling the wind and the light has is able Even BBQ ◆
広々バルコニー。
風と光を感じながらお天気のいい日にはBBQだってできちゃいます◆
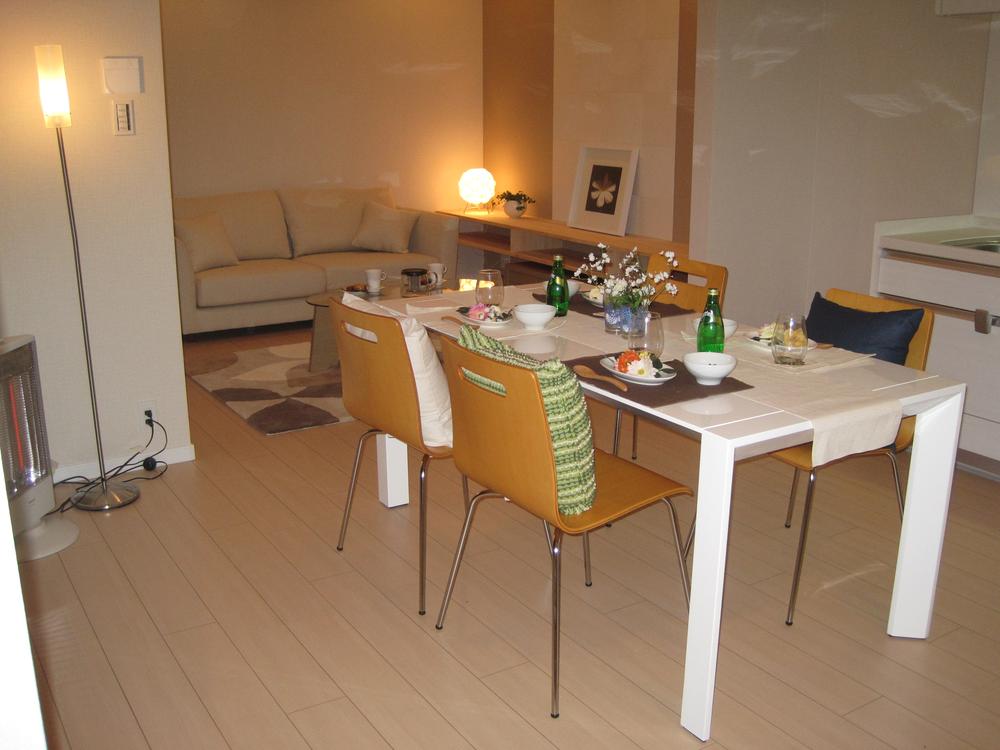 Please spend everyone in your family in the evening elegant atmosphere
夜は上品な雰囲気で家族みんなでお過ごしください
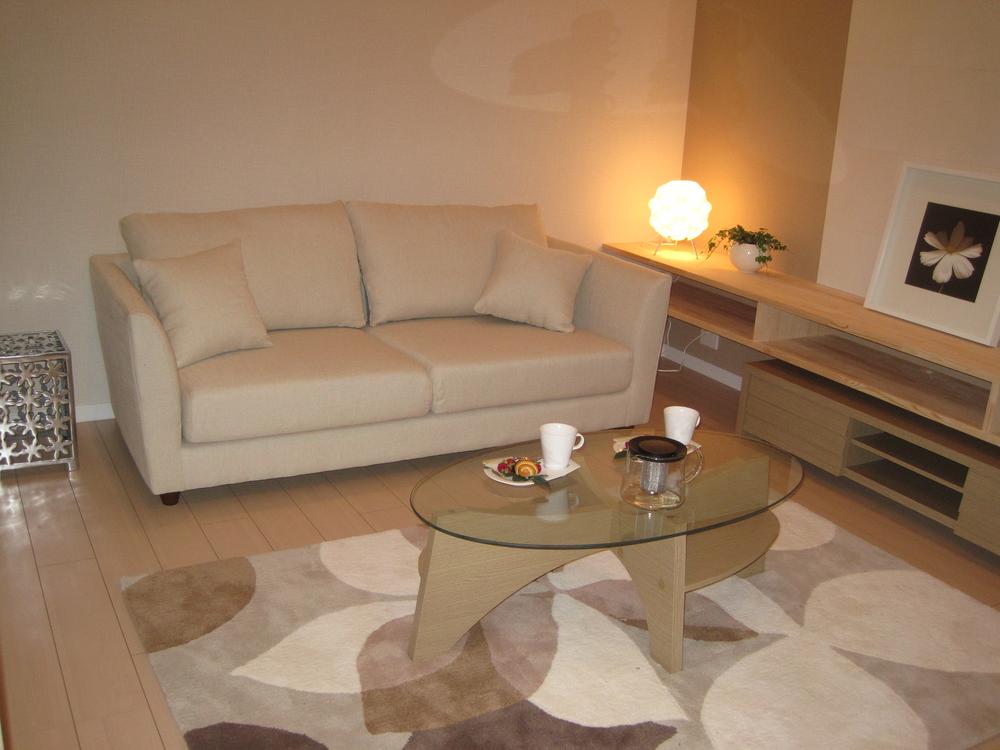 Night of the living will taste a little bit different atmosphere and noon
夜のリビングは昼とは一味違った雰囲気が味わえます
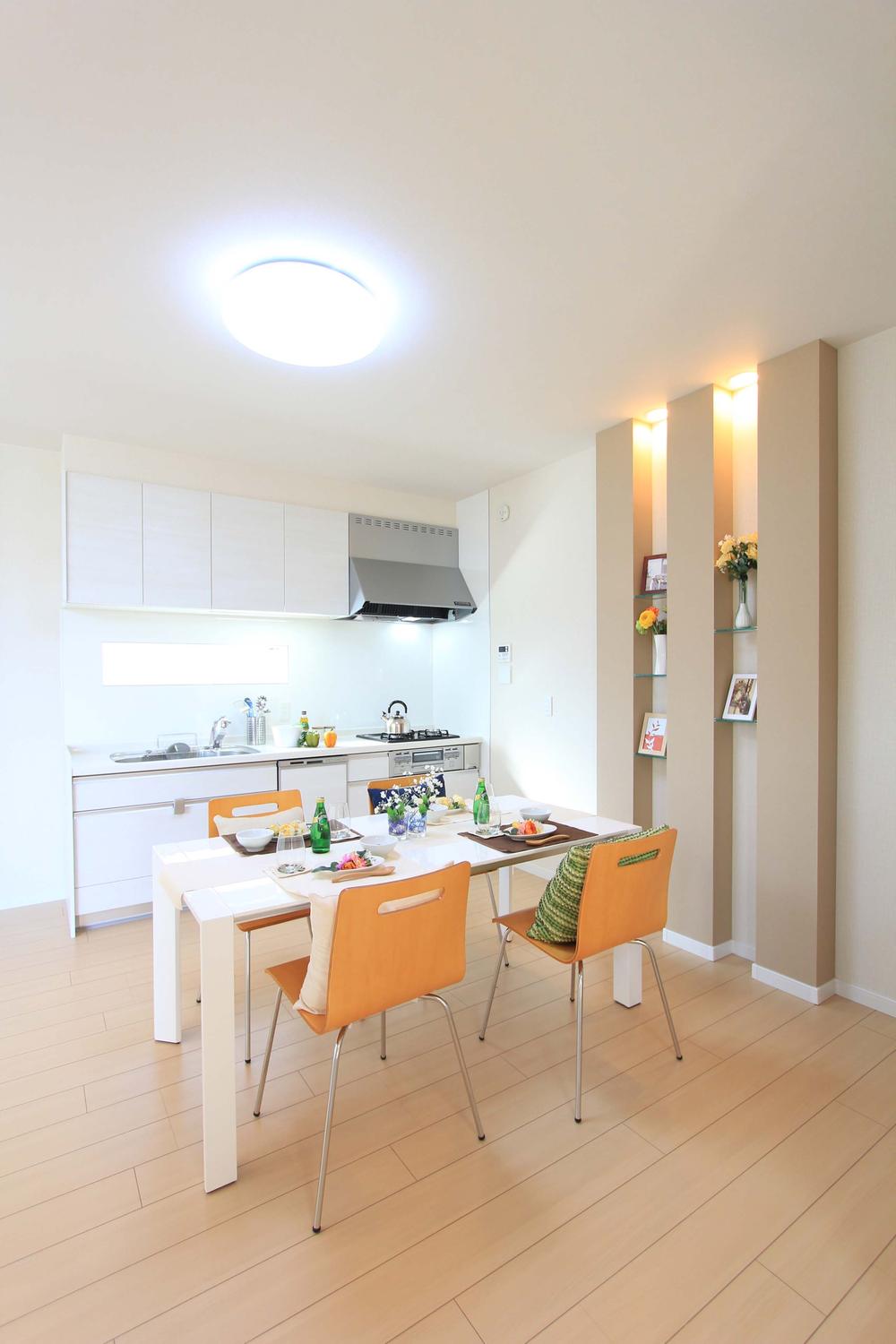 It is good to surround the table while looking at the photos decorating the family photos on display shelf
飾り棚に家族写真を飾って写真を眺めながら食卓を囲むのもいいですね
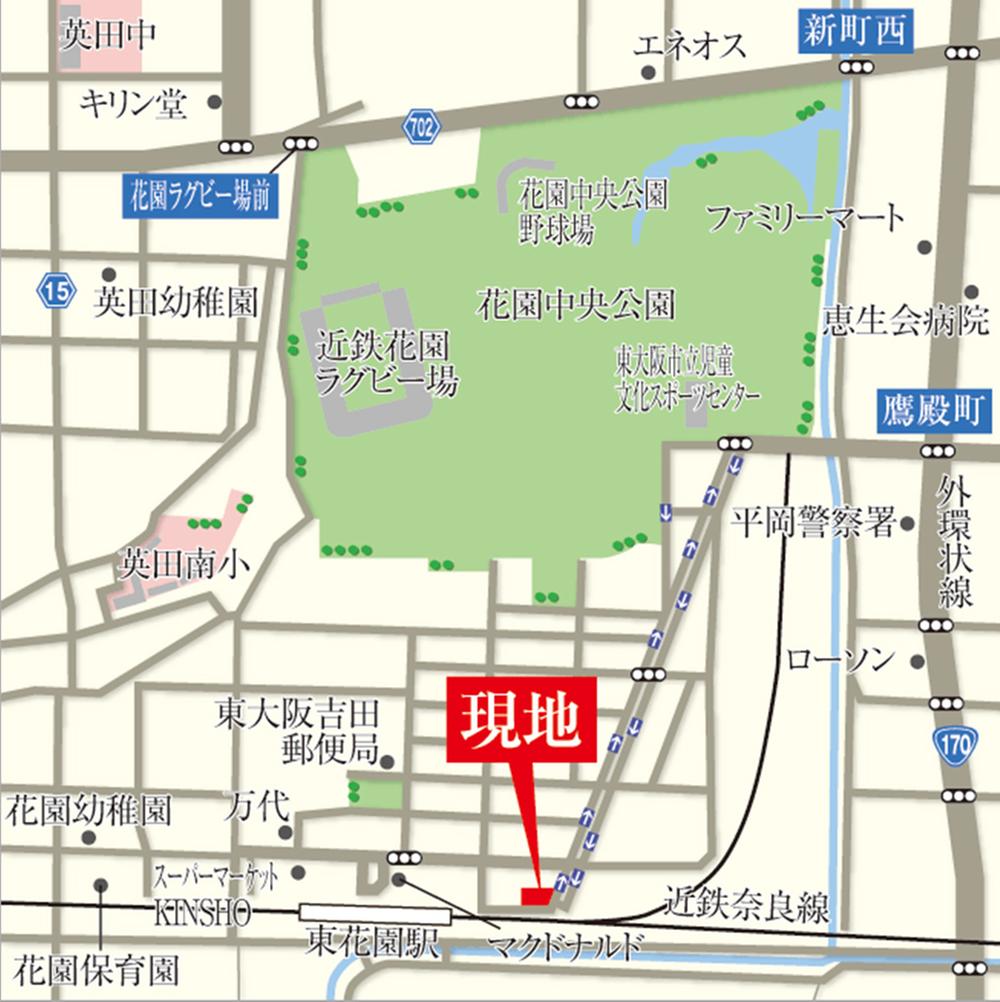 Local guide map
現地案内図
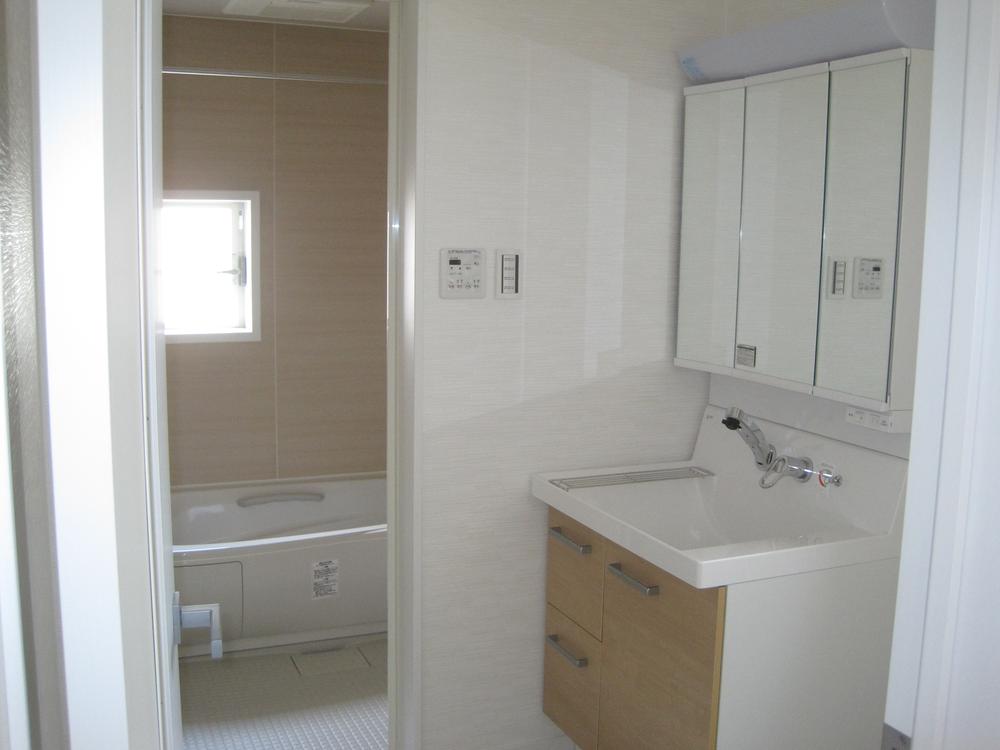 Friendly color of the water around in facilities equipped is spacious space can afford.
設備が整っていて優しい色味の水廻りは余裕のある広々した空間です。
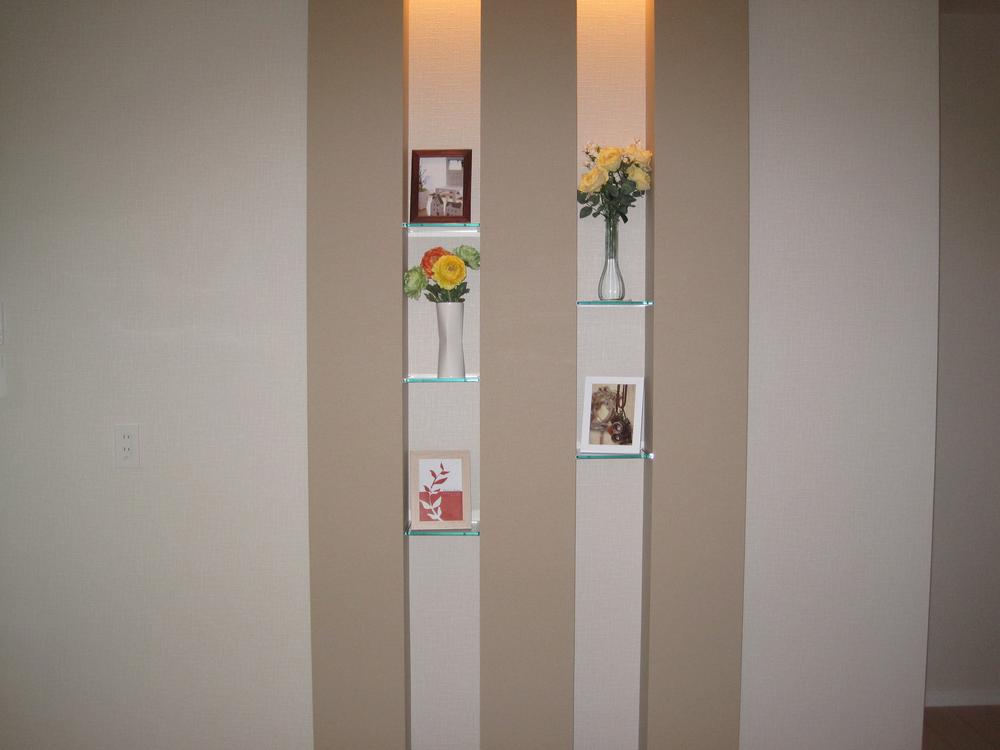 Cabinet also makes the light of in comes to soft and spotlights at night!
飾り棚も夜になるとふんわりとスポットライトで照らしてくれます!
Station駅 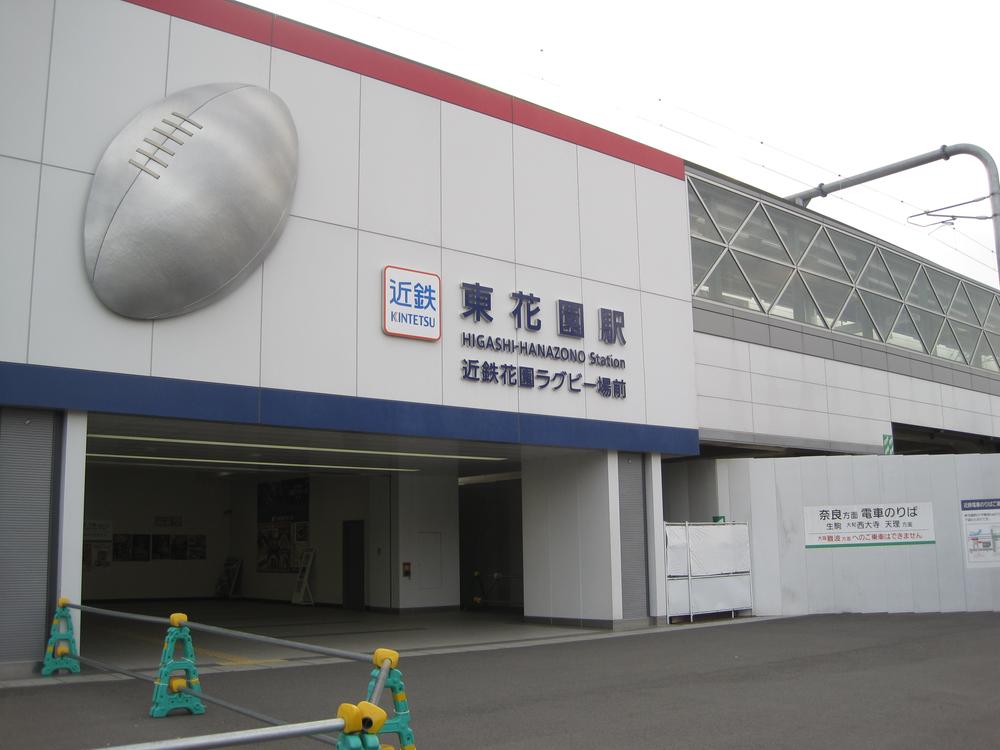 Kintetsu Nara Line "Higashihanazono" 280m to the station
近鉄奈良線「東花園」駅まで280m
Supermarketスーパー 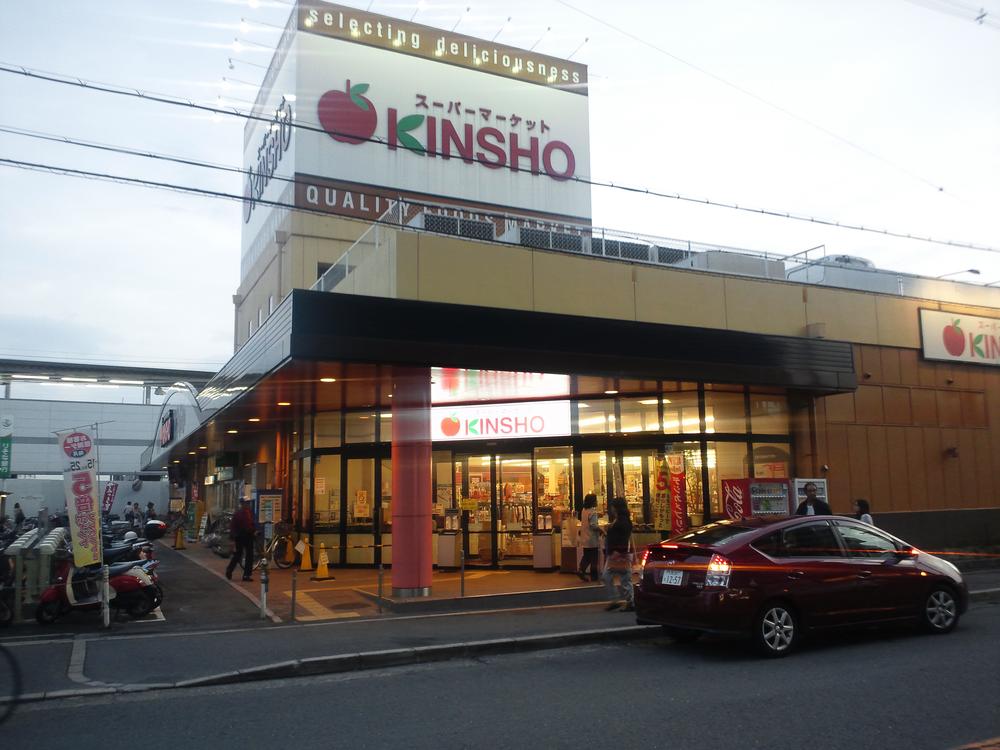 402m to supermarket KINSHO Higashihanazono shop
スーパーマーケットKINSHO東花園店まで402m
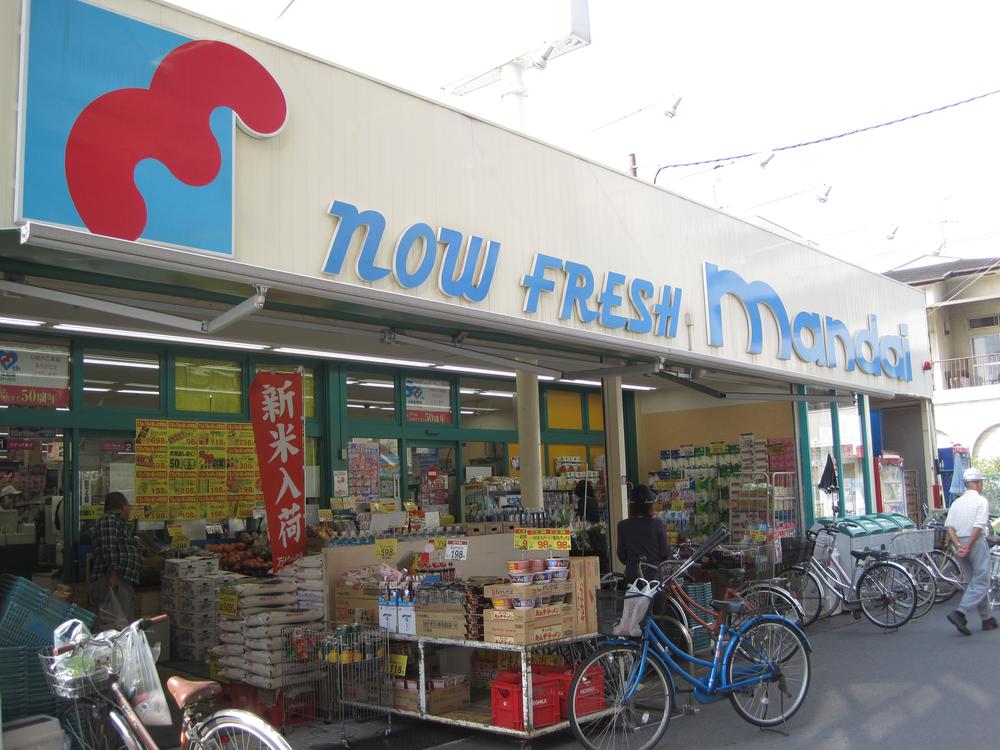 435m until Bandai Higashihanazono shop
万代東花園店まで435m
Drug storeドラッグストア 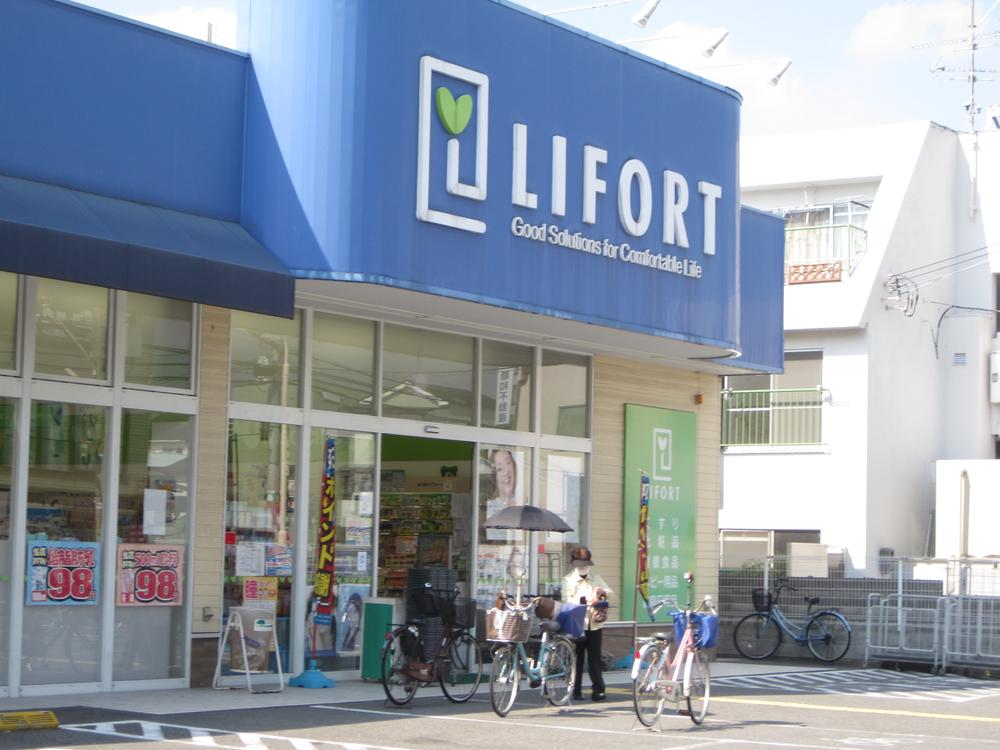 Raifoto Higashihanazono to the store 729m
ライフォート東花園店まで729m
Convenience storeコンビニ 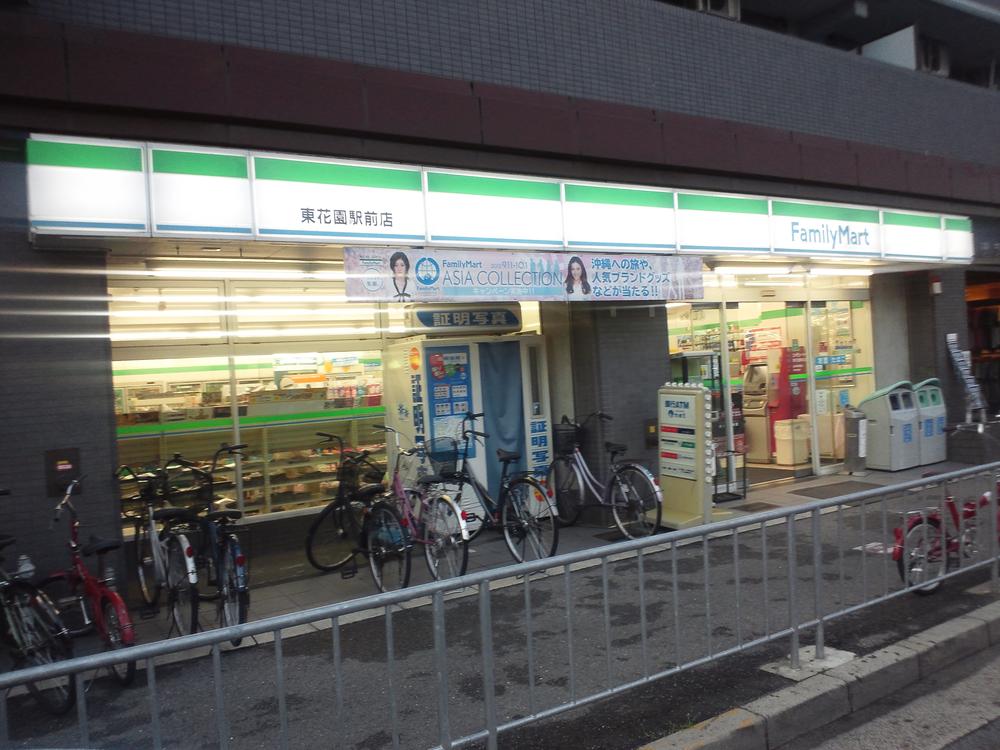 FamilyMart Higashihanazono until Station shop 375m
ファミリーマート東花園駅前店まで375m
Kindergarten ・ Nursery幼稚園・保育園 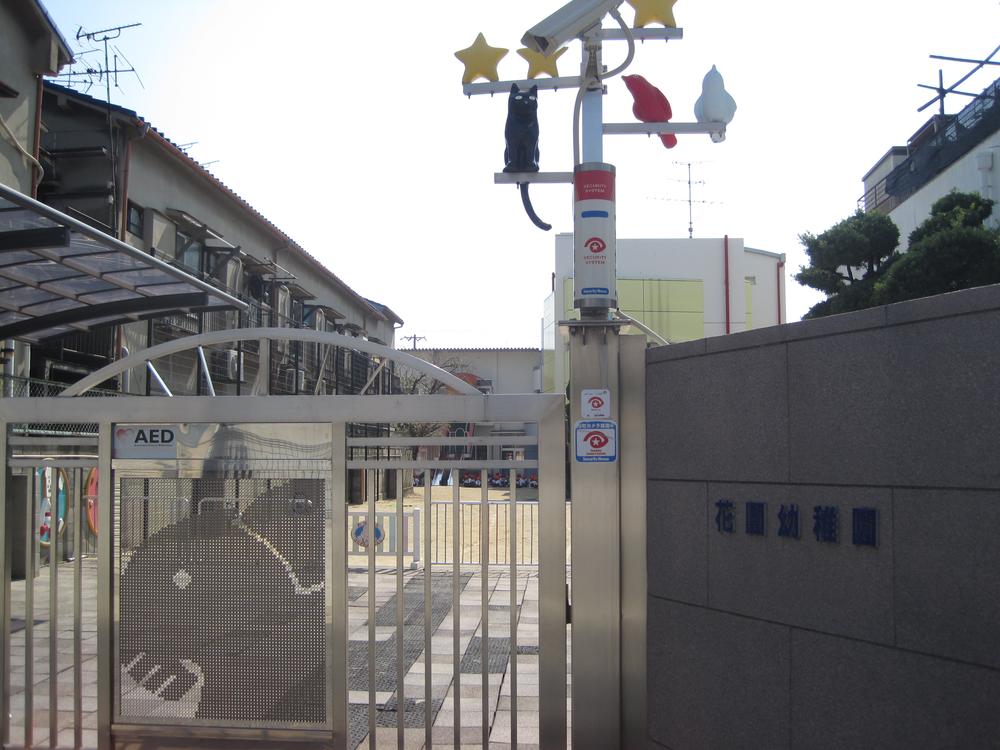 650m to Garden kindergarten
花園幼稚園まで650m
Primary school小学校 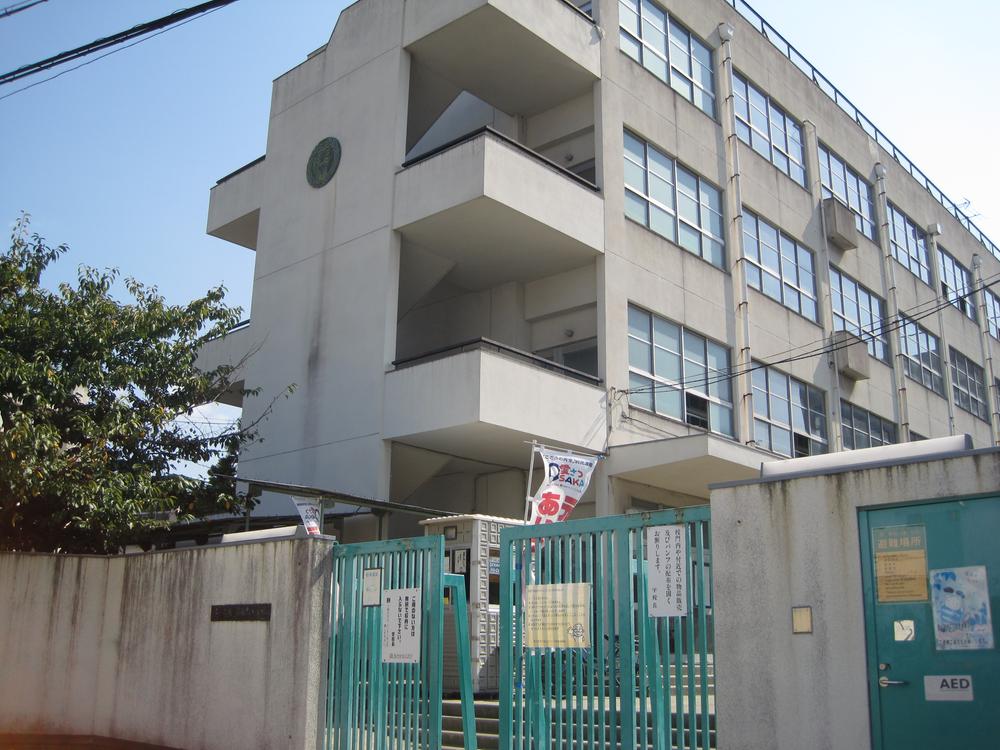 Higashi-Osaka City Museum of Aida to South Elementary School 1057m
東大阪市立英田南小学校まで1057m
Bank銀行 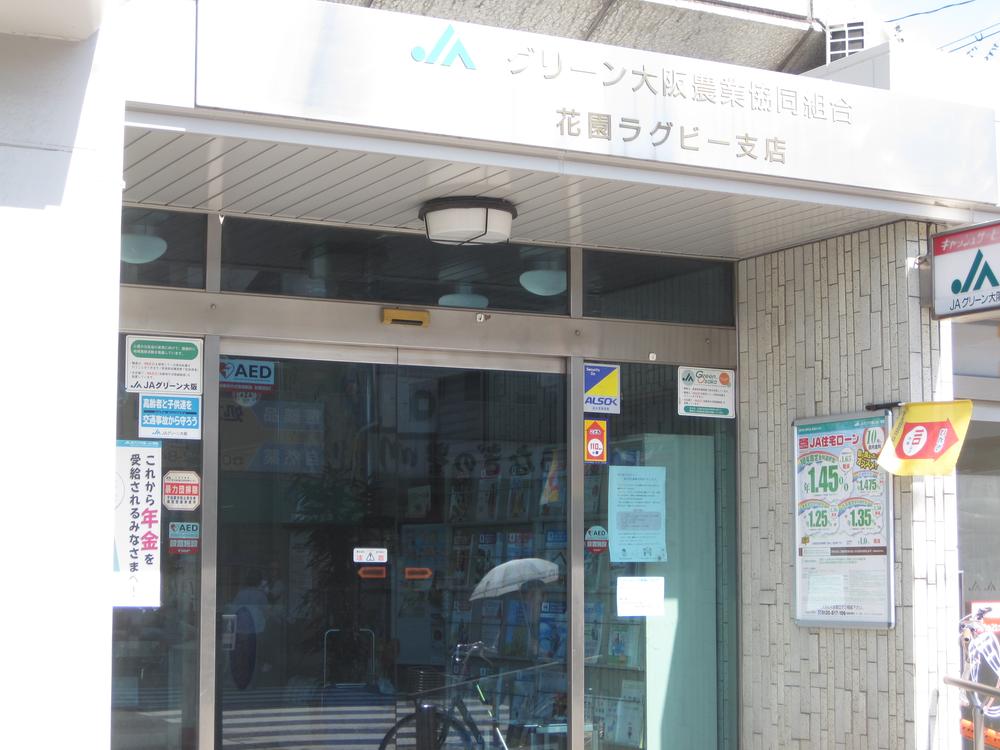 288m until JA Green Osaka Garden Rugby Branch
JAグリーン大阪花園ラグビー支店まで288m
Post office郵便局 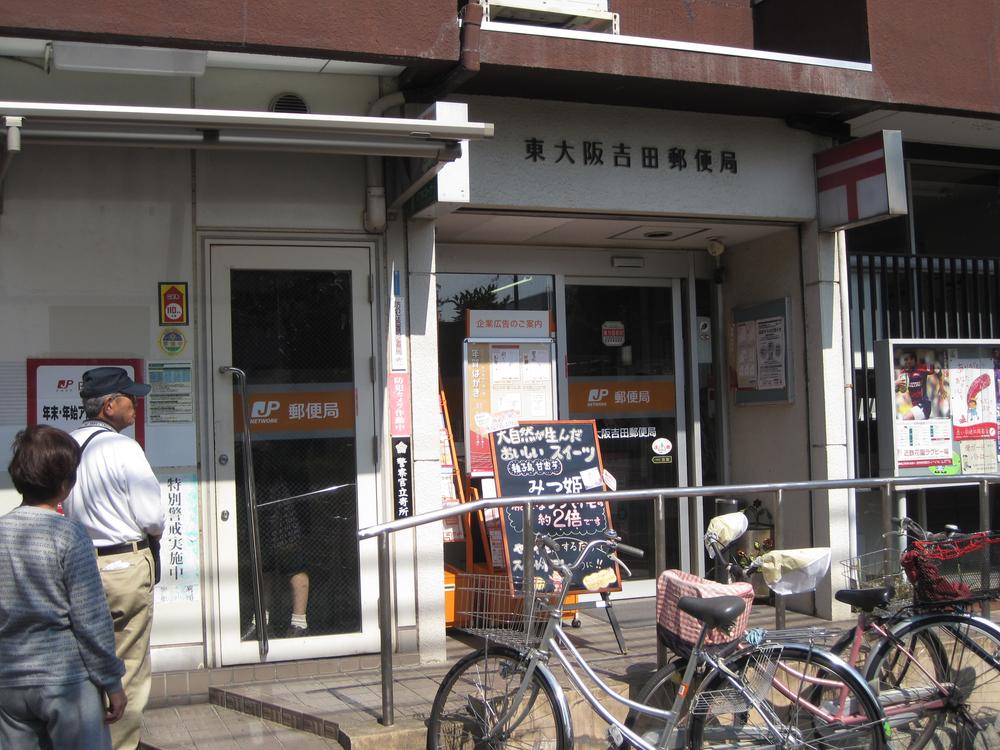 442m to Higashi Yoshida post office
東大阪吉田郵便局まで442m
Location
| 



























