Land/Building » Kansai » Osaka prefecture » Higashi-Osaka City
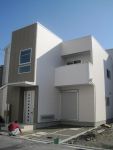 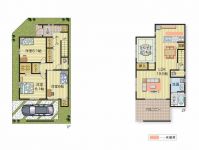
| | Osaka Prefecture Higashiosaka 大阪府東大阪市 |
| Subway Chuo Line "Takaida" walk 11 minutes 地下鉄中央線「高井田」歩11分 |
| 2WAY access and fulfilling living environment, Life convenient, Appeared stylish modern 3 House is to Takaida 2WAYアクセス&充実した住環境、生活至便、スタイリッシュモダンな3邸が高井田に登場 |
| ■ Limited 3 compartment to be drawn have lived begins ■ Super from the traffic, All of the facilities are within a 15-minute walk ■ Metro center line Takaida Station walk 11 minutes. Easy access of 30 minutes to Namba Station ■描いていた暮らしが始められる限定3区画■交通からスーパー、全ての施設が徒歩15分圏内■地下鉄中央線高井田駅徒歩11分。なんば駅まで30分の楽々アクセス |
Local guide map 現地案内図 | | Local guide map 現地案内図 | Features pickup 特徴ピックアップ | | Pre-ground survey / 2 along the line more accessible / Super close / Yang per good / Flat to the station / A quiet residential area / Around traffic fewer / Or more before road 6m / Corner lot / Shaping land / Urban neighborhood / City gas / Maintained sidewalk / Flat terrain / Building plan example there / Readjustment land within 地盤調査済 /2沿線以上利用可 /スーパーが近い /陽当り良好 /駅まで平坦 /閑静な住宅地 /周辺交通量少なめ /前道6m以上 /角地 /整形地 /都市近郊 /都市ガス /整備された歩道 /平坦地 /建物プラン例有り /区画整理地内 | Event information イベント情報 | | Open House (Please make a reservation beforehand) schedule / Every Saturday, Sunday and public holidays time / 10:00 ~ 18:00 every Sat. ・ Day ・ Thank you for a lot of reverberation in the holiday open house held! Directly if the model house not can see immediately even if it come to you because there will be charged for coming in that case it is imperative your phone as, Thank you. オープンハウス(事前に必ず予約してください)日程/毎週土日祝時間/10:00 ~ 18:00毎週土・日・祝日オープンハウス開催中たくさんの反響を頂きありがとうございます!直接モデルハウスにお越し頂いてもすぐにご覧頂けない場合がございますのでお越しの際は事前に必ずお電話を頂戴致します様、宜しくお願い致します。 | Property name 物件名 | | Precious Town Takaida プレシャスタウン高井田 | Price 価格 | | 9.8 million yen 980万円 | Building coverage, floor area ratio 建ぺい率・容積率 | | Building coverage: 60%, Volume ratio: 200% 建ぺい率:60%、容積率:200% | Sales compartment 販売区画数 | | 2 compartment 2区画 | Total number of compartments 総区画数 | | 3 compartment 3区画 | Land area 土地面積 | | 70.49 sq m ~ 88.42 sq m (21.32 tsubo ~ 26.74 square meters) 70.49m2 ~ 88.42m2(21.32坪 ~ 26.74坪) | Driveway burden-road 私道負担・道路 | | Public road 4m ~ 6m 公道4m ~ 6m | Land situation 土地状況 | | Vacant lot 更地 | Address 住所 | | Osaka Prefecture Higashi Takaidahondori 3-6 大阪府東大阪市高井田本通3-6 | Traffic 交通 | | Subway Chuo Line "Takaida" walk 11 minutes
JR Osaka Higashi Line "Takaida center" walk 12 minutes 地下鉄中央線「高井田」歩11分
JRおおさか東線「高井田中央」歩12分
| Related links 関連リンク | | [Related Sites of this company] 【この会社の関連サイト】 | Contact お問い合せ先 | | (Ltd.) House partner TEL: 0800-600-8311 [Toll free] mobile phone ・ Also available from PHS
Caller ID is not notified
Please contact the "saw SUUMO (Sumo)"
If it does not lead, If the real estate company (株)ハウスパートナーTEL:0800-600-8311【通話料無料】携帯電話・PHSからもご利用いただけます
発信者番号は通知されません
「SUUMO(スーモ)を見た」と問い合わせください
つながらない方、不動産会社の方は
| Sale schedule 販売スケジュール | | Reception location / Ltd. House partner acceptance time / 9:00 am ~ 8 pm every Saturday ・ Sunday Local guide ・ Free plan design consultation meetings! ! 受付場所 / 株式会社 ハウスパートナー受付時間 / 午前9時 ~ 午後8時毎週土曜・日曜日 現地ご案内・フリープラン設計ご相談会開催!! | Land of the right form 土地の権利形態 | | Ownership 所有権 | Building condition 建築条件 | | With 付 | Time delivery 引き渡し時期 | | Consultation 相談 | Land category 地目 | | Residential land 宅地 | Use district 用途地域 | | Industry 工業 | Other limitations その他制限事項 | | Regulations have by the Aviation Law, Quasi-fire zones, Shade limit Yes, Corner-cutting Yes 航空法による規制有、準防火地域、日影制限有、隅切り有 | Overview and notices その他概要・特記事項 | | Facilities: Kansai Electric Power Co., Public Water Supply, This sewage, City gas 設備:関西電力、公営水道、本下水、都市ガス | Company profile 会社概要 | | <Marketing alliance (agency)> governor of Osaka (2) No. 052202 (Ltd.) House partner Yubinbango535-0003 Osaka-shi, Osaka Asahi Ward Nakamiya 4-9-7 <販売提携(代理)>大阪府知事(2)第052202号(株)ハウスパートナー〒535-0003 大阪府大阪市旭区中宮4-9-7 |
Model house photoモデルハウス写真 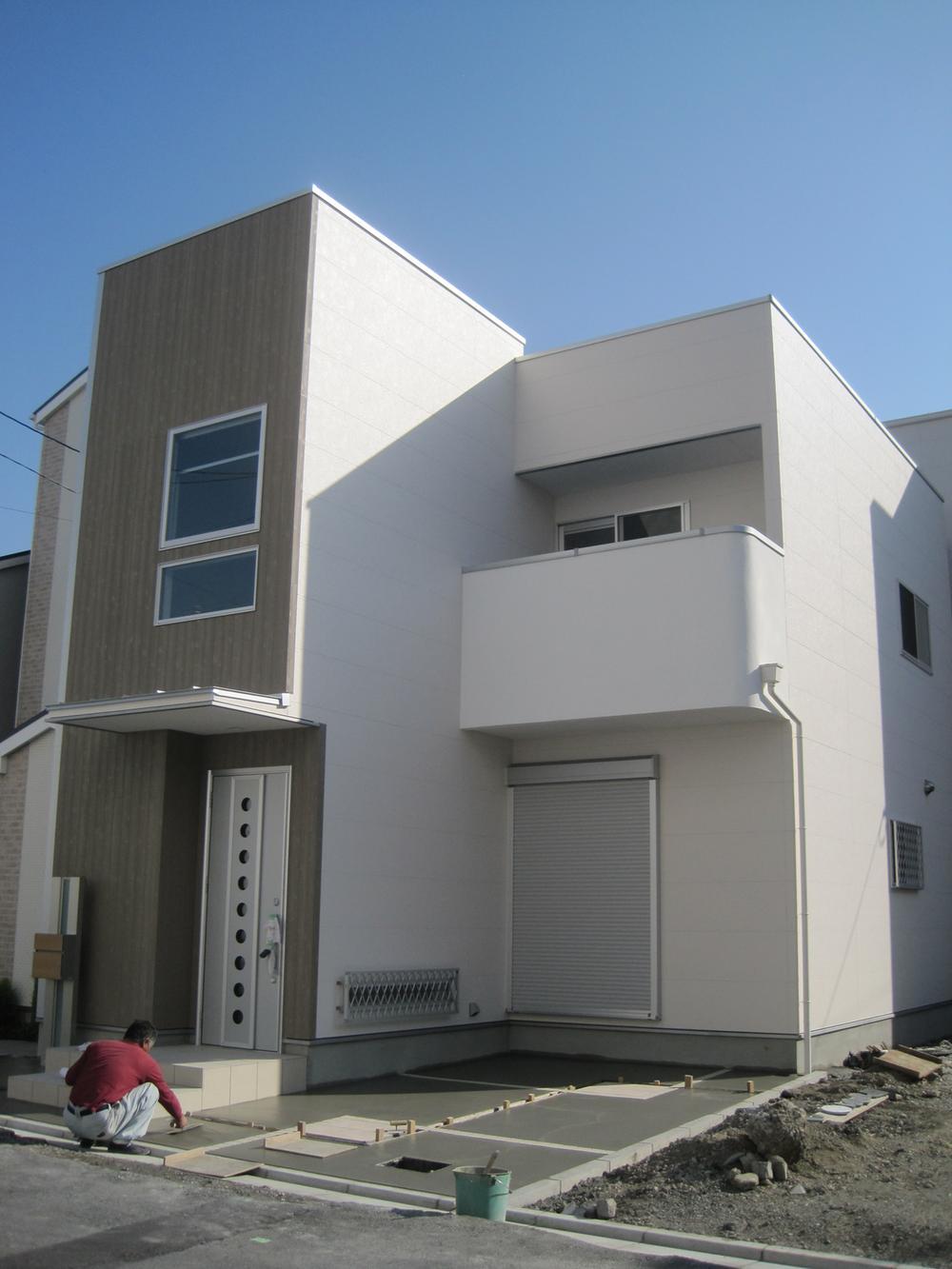 2-story house
2階建てハウス
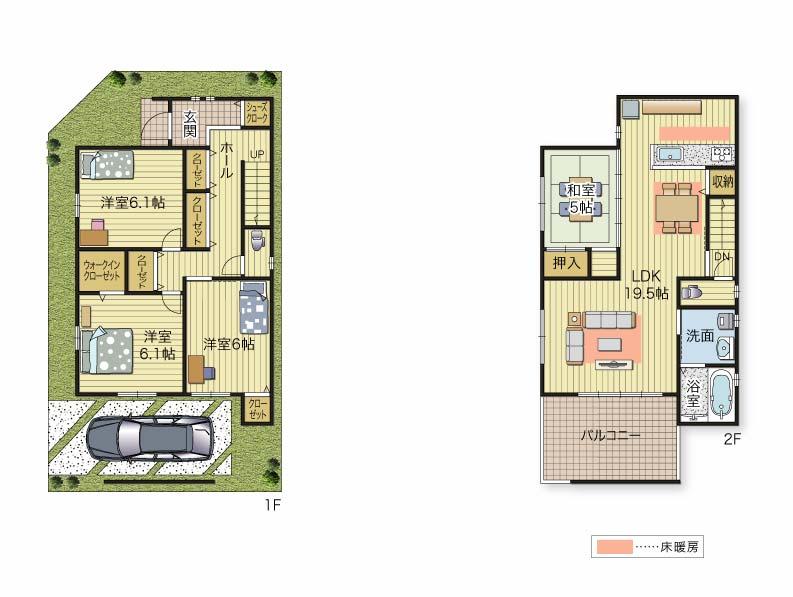 The popular two-story plan
大人気の2階建てプラン
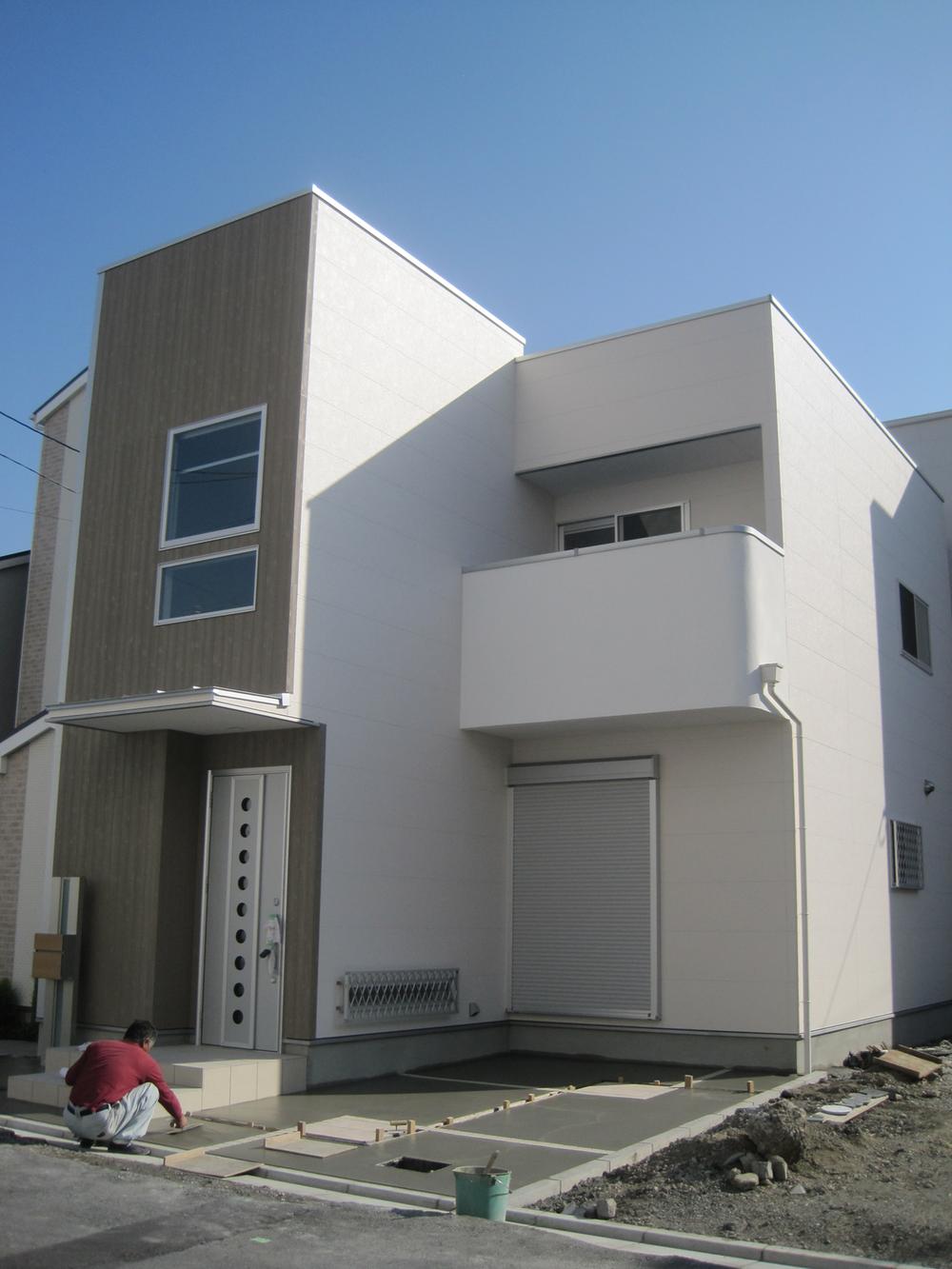 !! Model house is we completed
モデルハウスが完成致しました!!
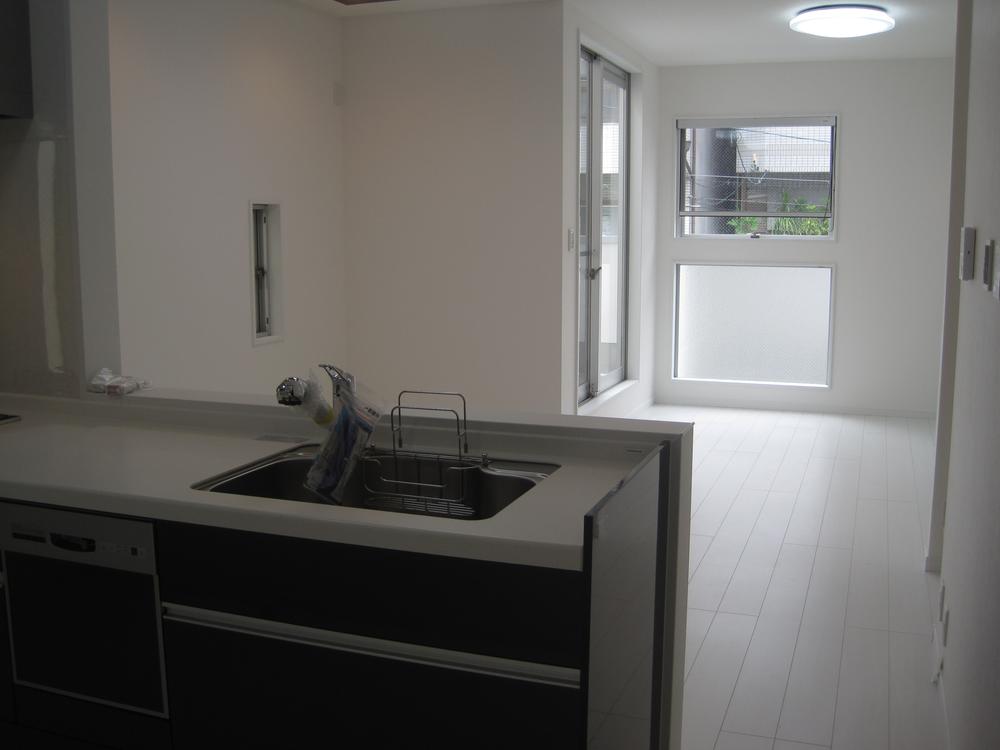 Spacious during compared to the smart appearance!
スマートな外観に比べ中は広々です!
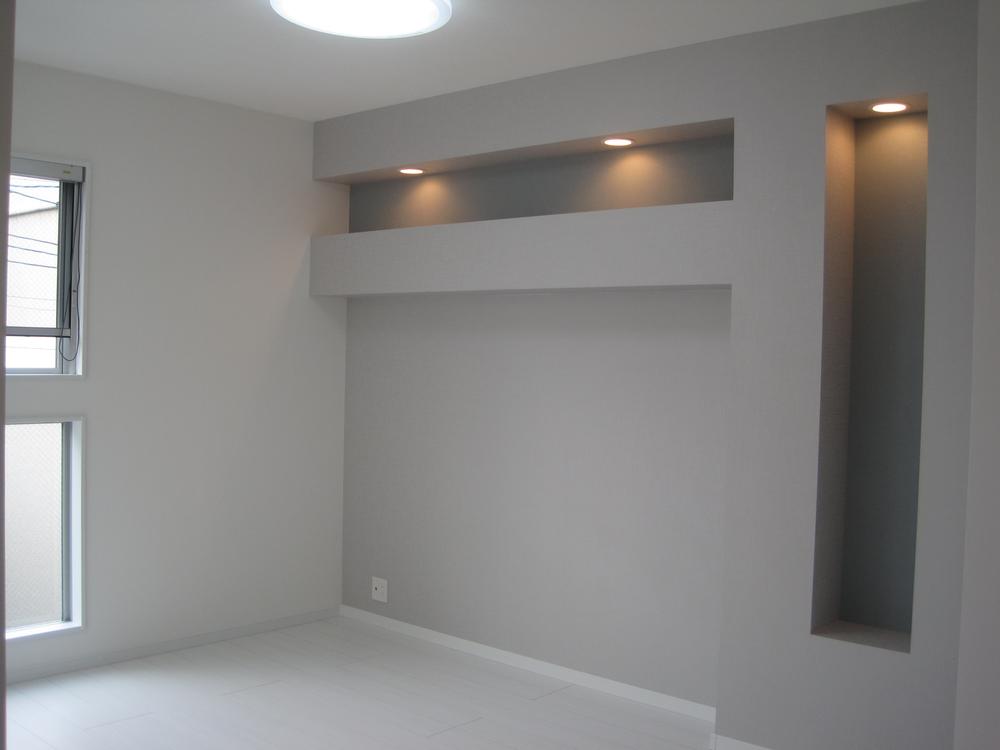 Decorating accessories There are fixtures of the shelf in the living, Fashionable You can enjoy the handy room.
リビングには造作の棚があり小物を飾って、お手軽にお部屋のお洒落が楽しめます。
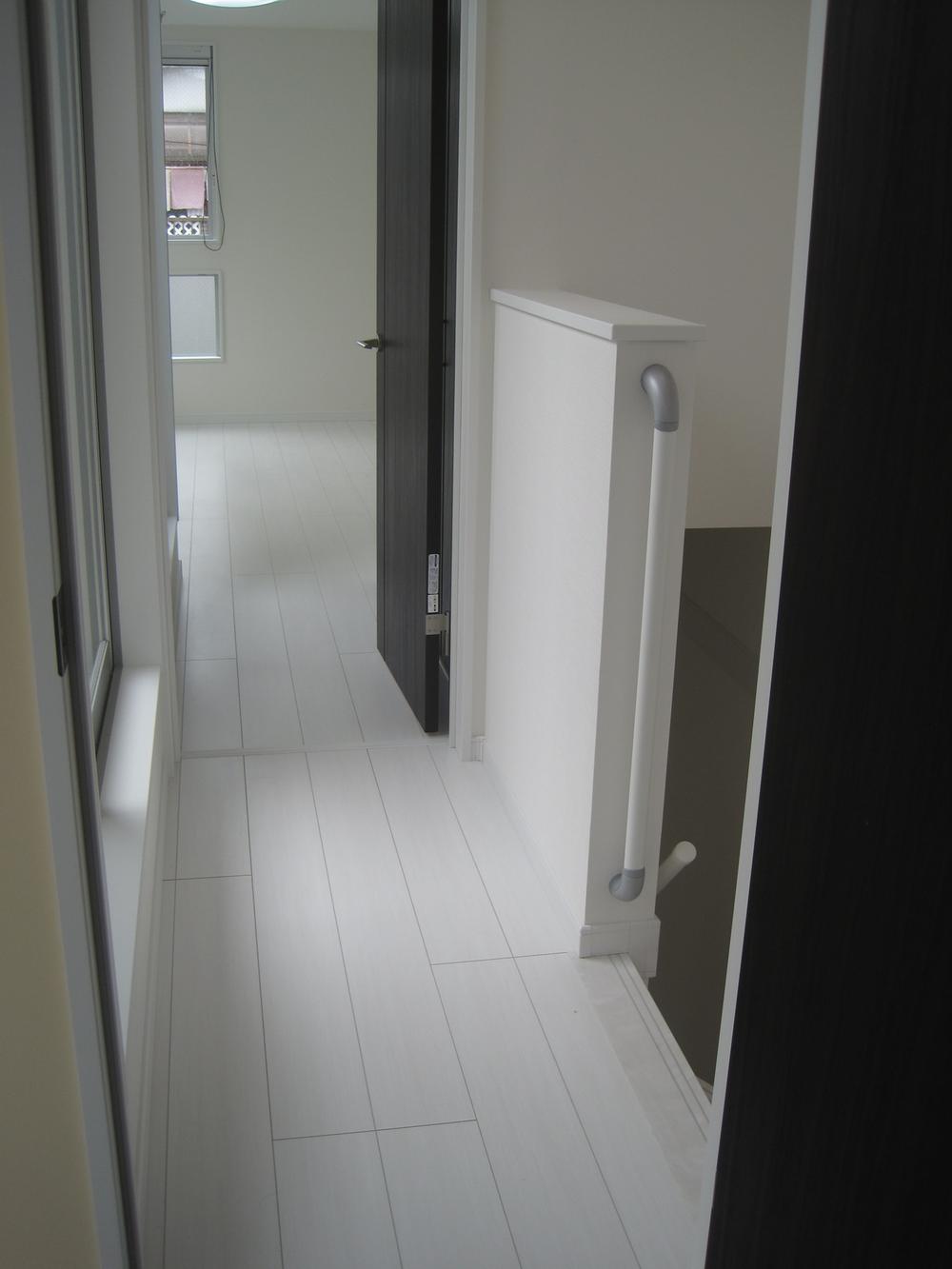 Also day preeminent corridor!
廊下も日当たり抜群!
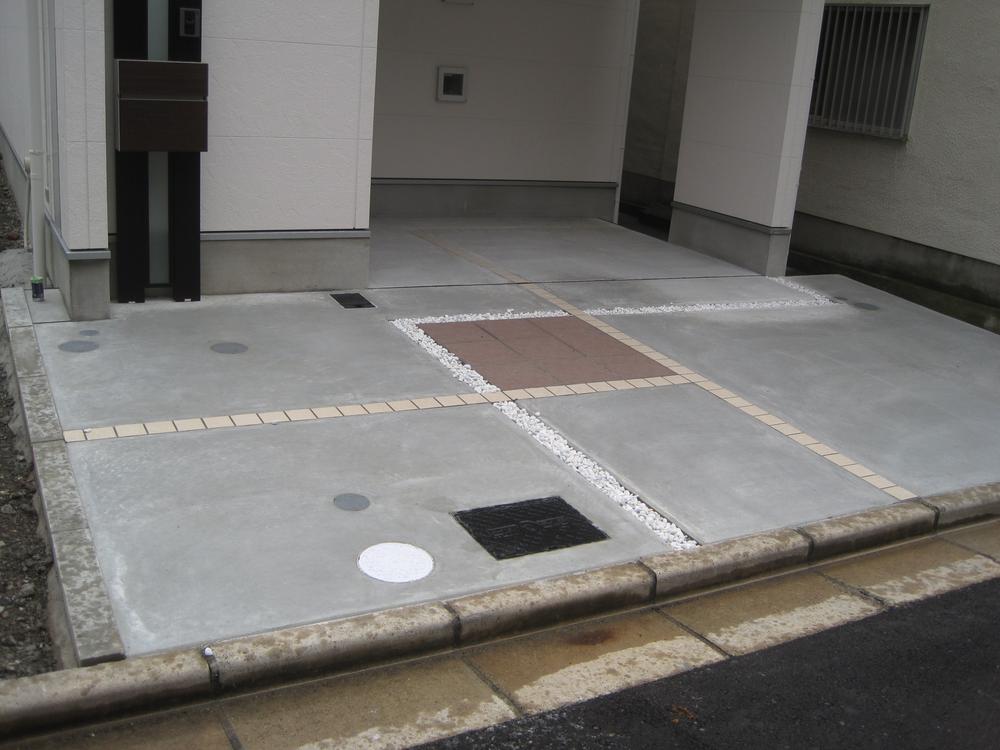 Parking is also spacious! You put bicycle
駐車場も広々!自転車も置けます
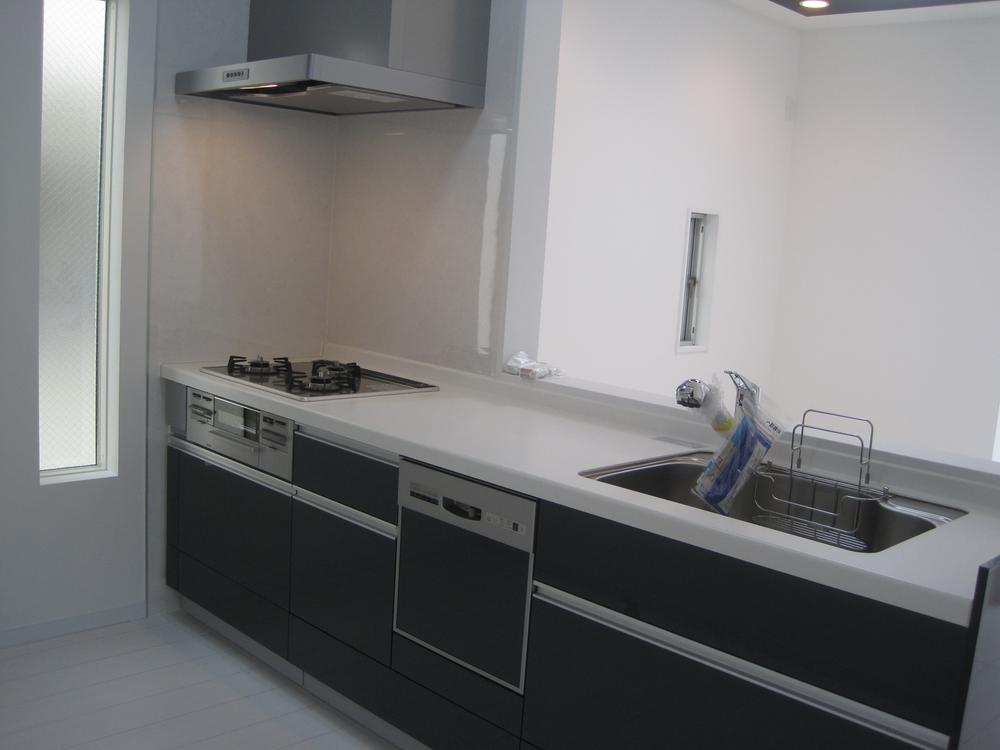 Higher brightness ~ Is a blow-by models boast atrium have!
高くて明る ~ い吹き抜けモデル自慢の吹き抜けです!
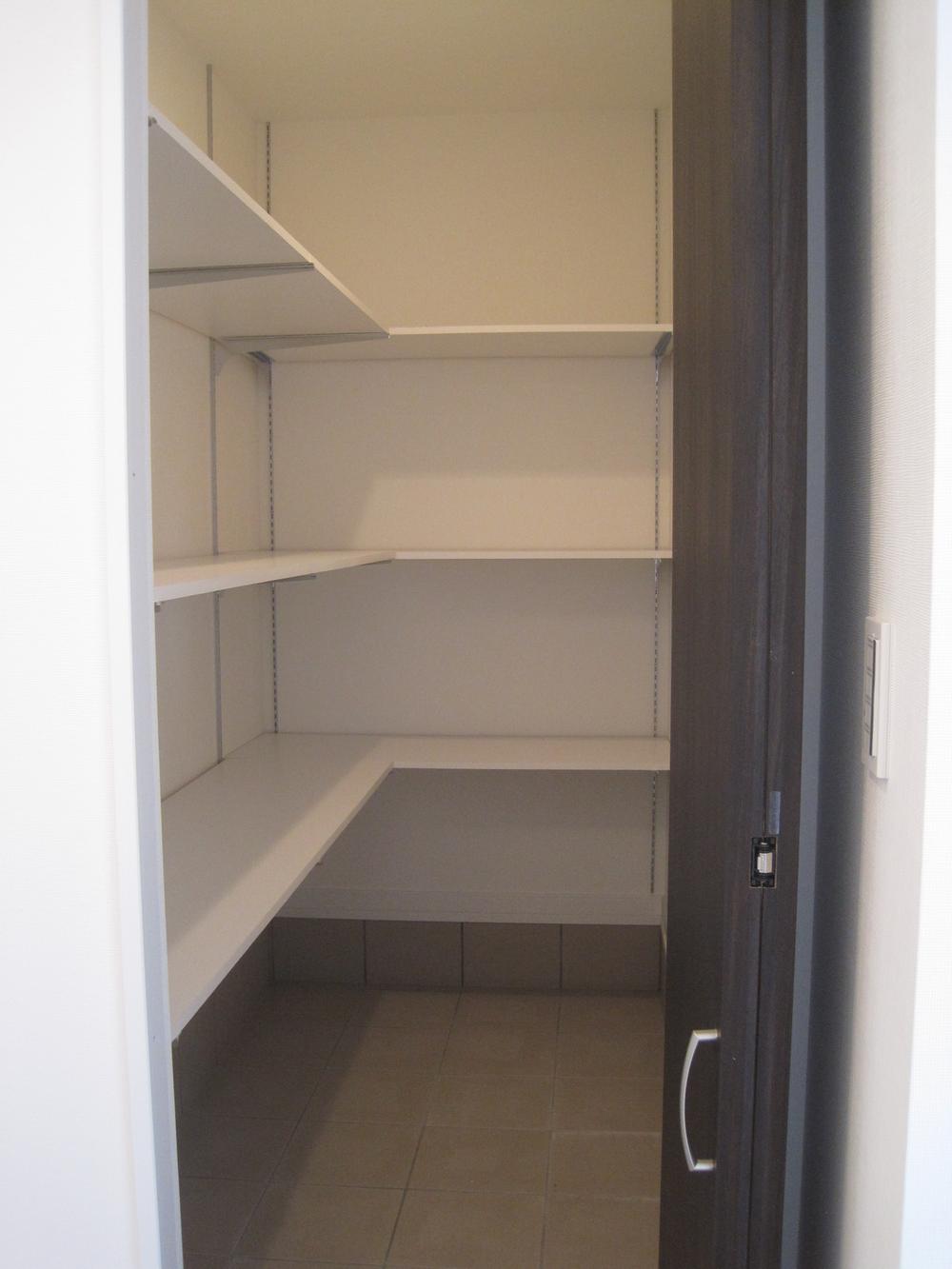 Can you use convenient to contact regardless of the weather because the go as it is in the shoes from the large-capacity entrance also shoes cloak!
シューズクロークも大容量玄関からそのまま靴でいけるので天気に関係なく便利にお使いいただけます!
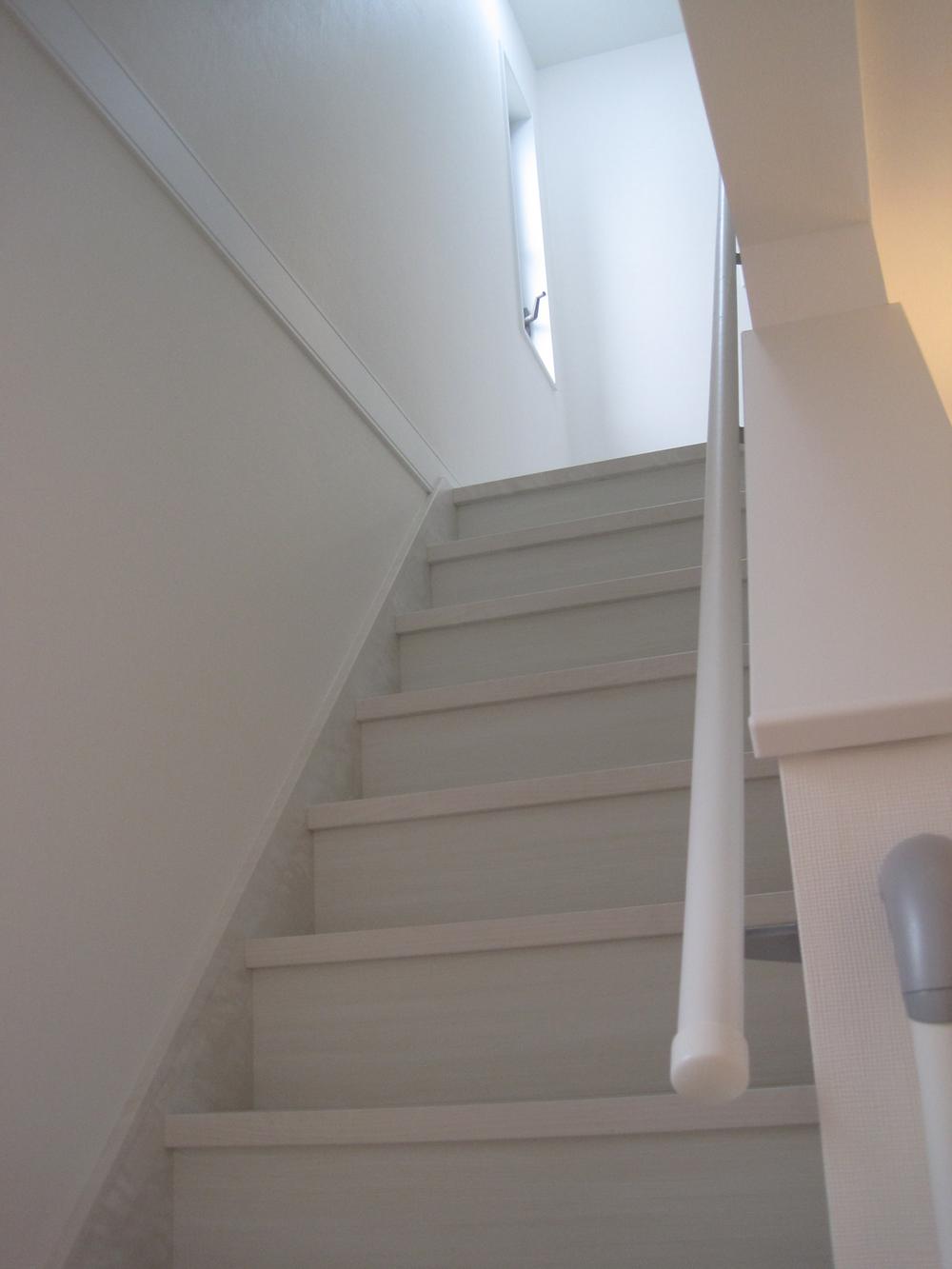 Stairs is also so bright!
階段もこんなに明るいです!
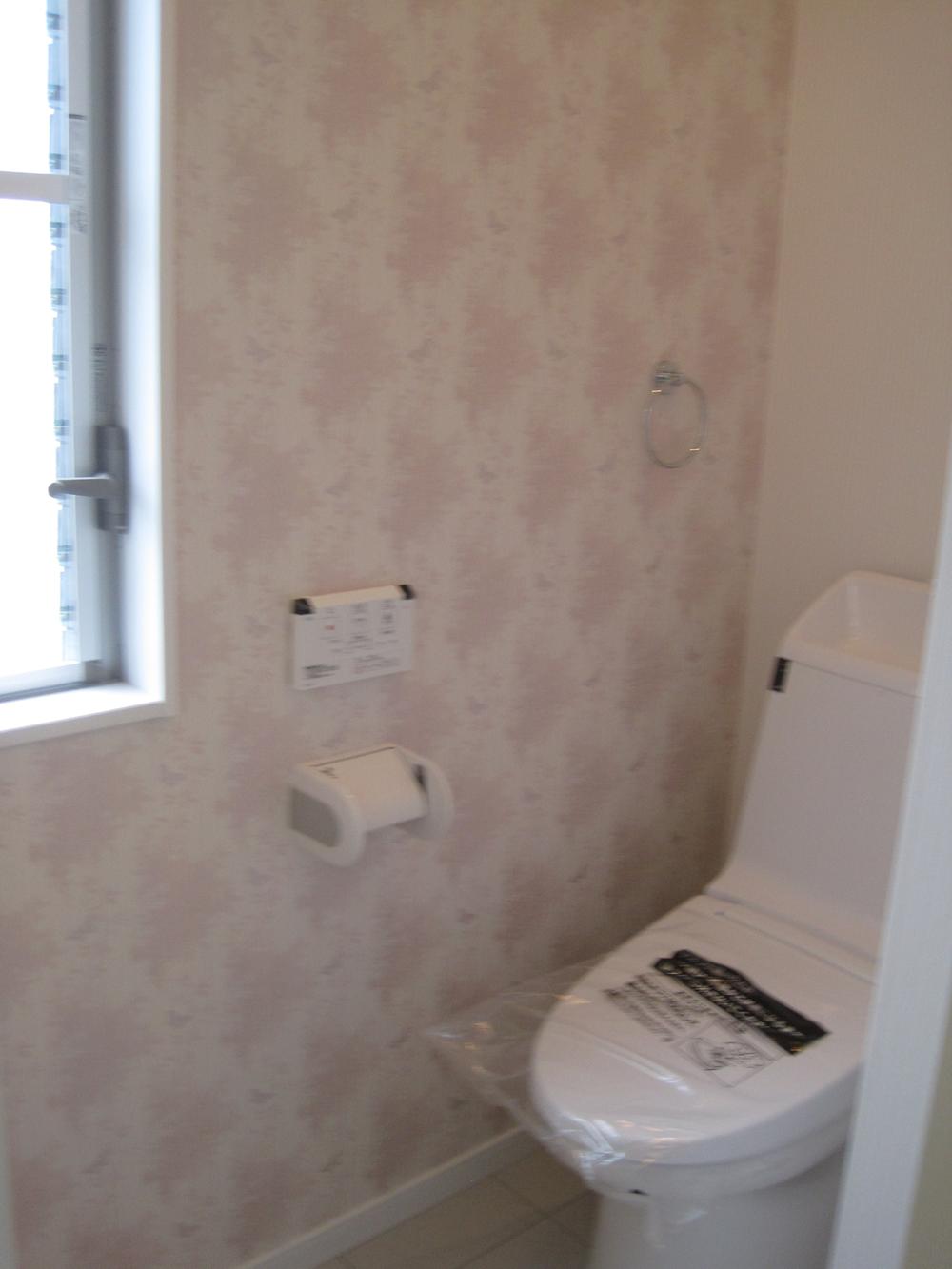 Also gorgeously in the bathroom
トイレの中も華やかに
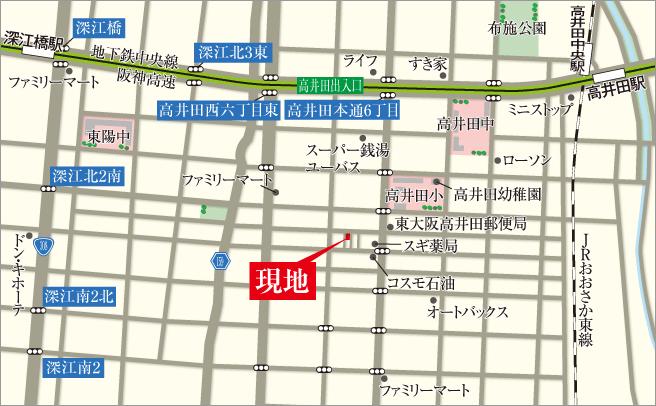 Local guide map
現地案内図
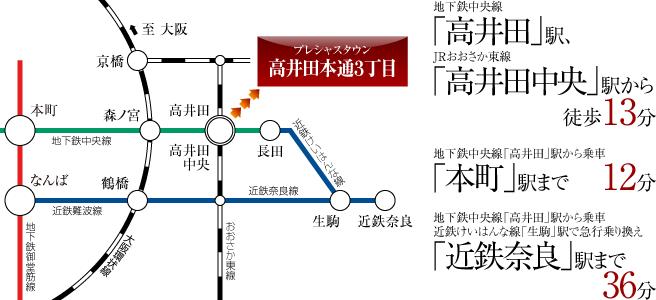 Local guide map
現地案内図
Local land photo現地土地写真 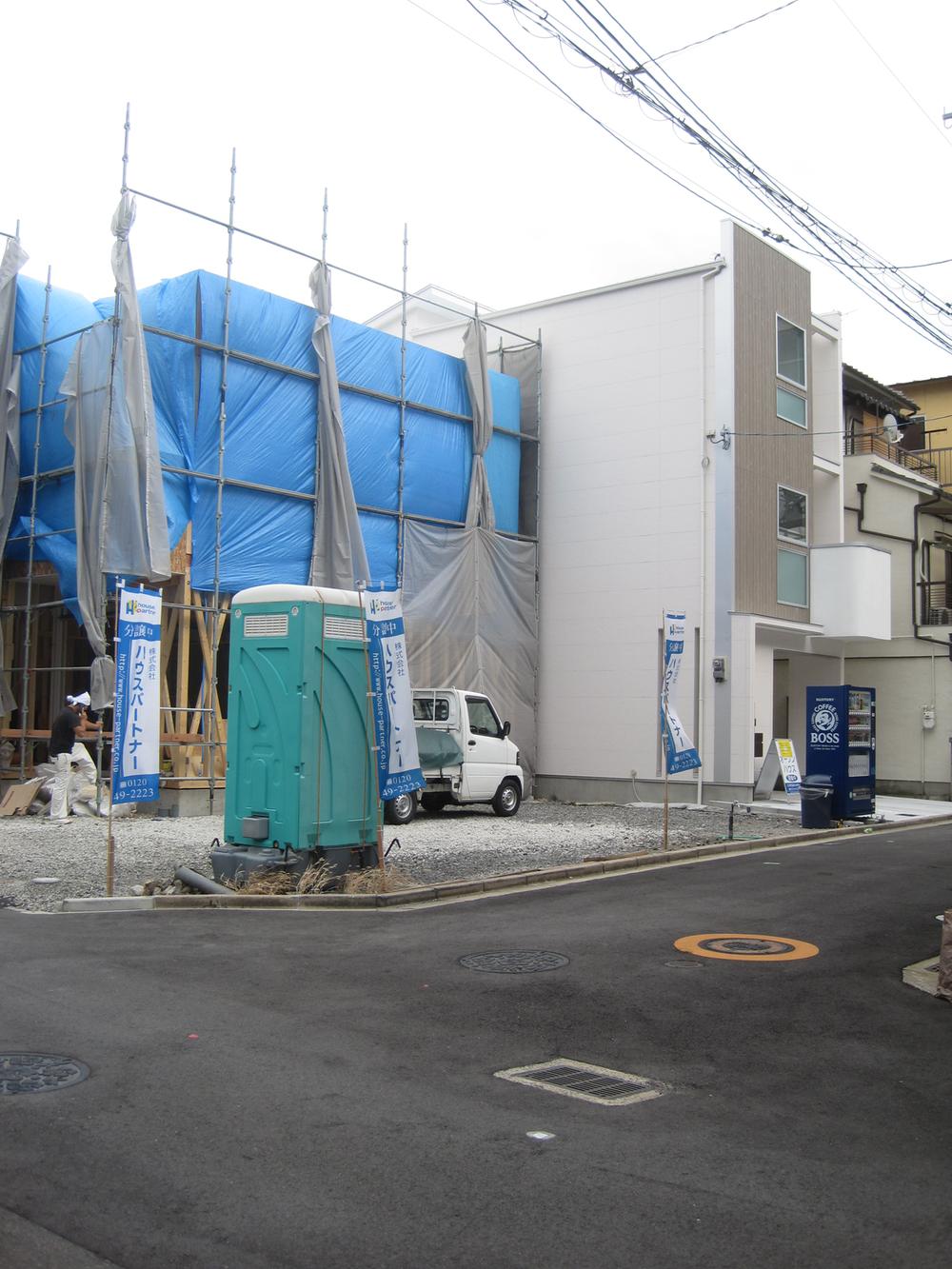 Local (August 2013) Shooting
現地(2013年8月)撮影
Model house photoモデルハウス写真 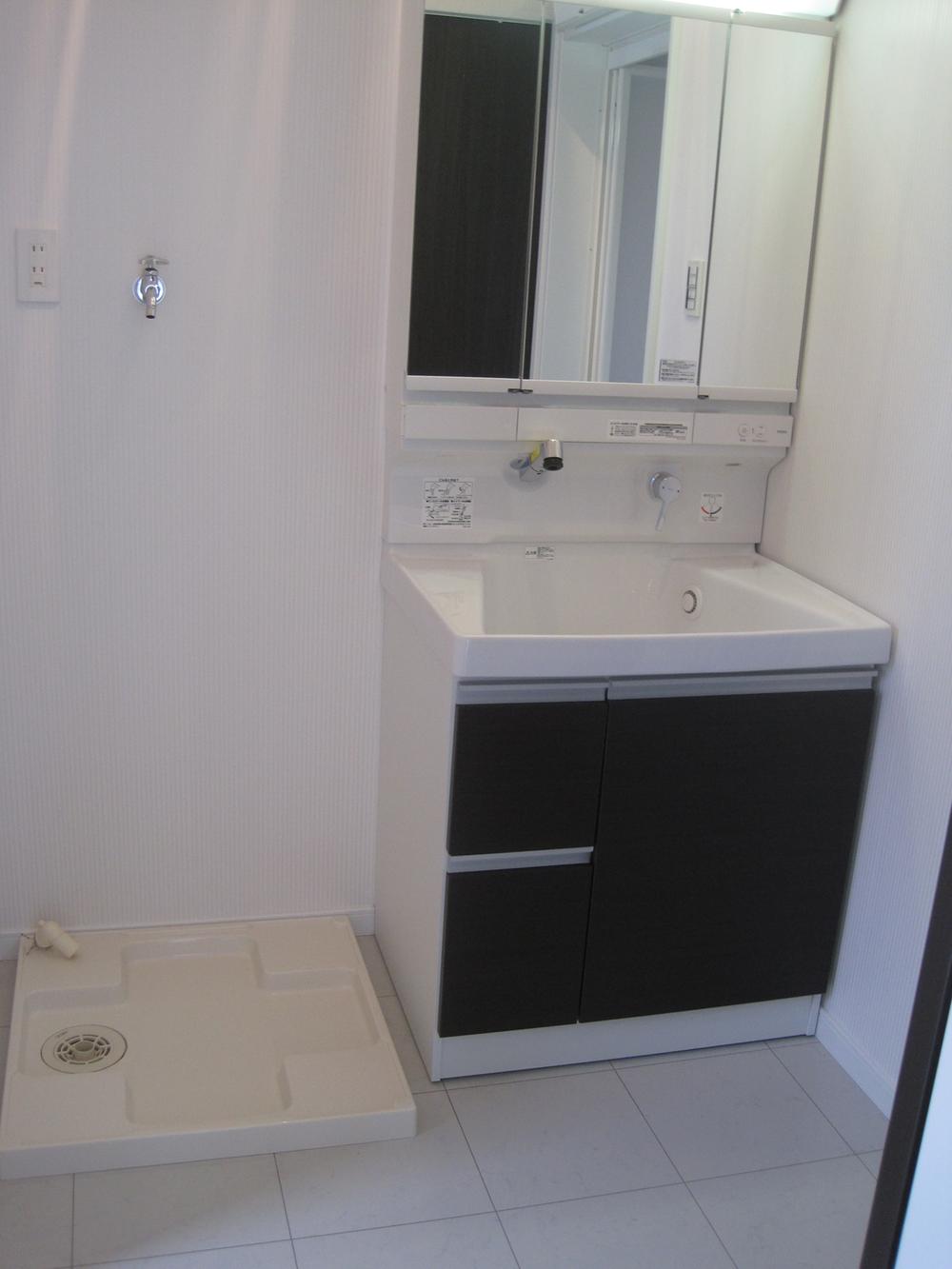 In dark colors to white space
真っ白な空間にダークな色合いで
The entire compartment Figure全体区画図 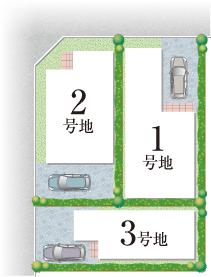 Limited 3 compartment
限定3区画
Station駅 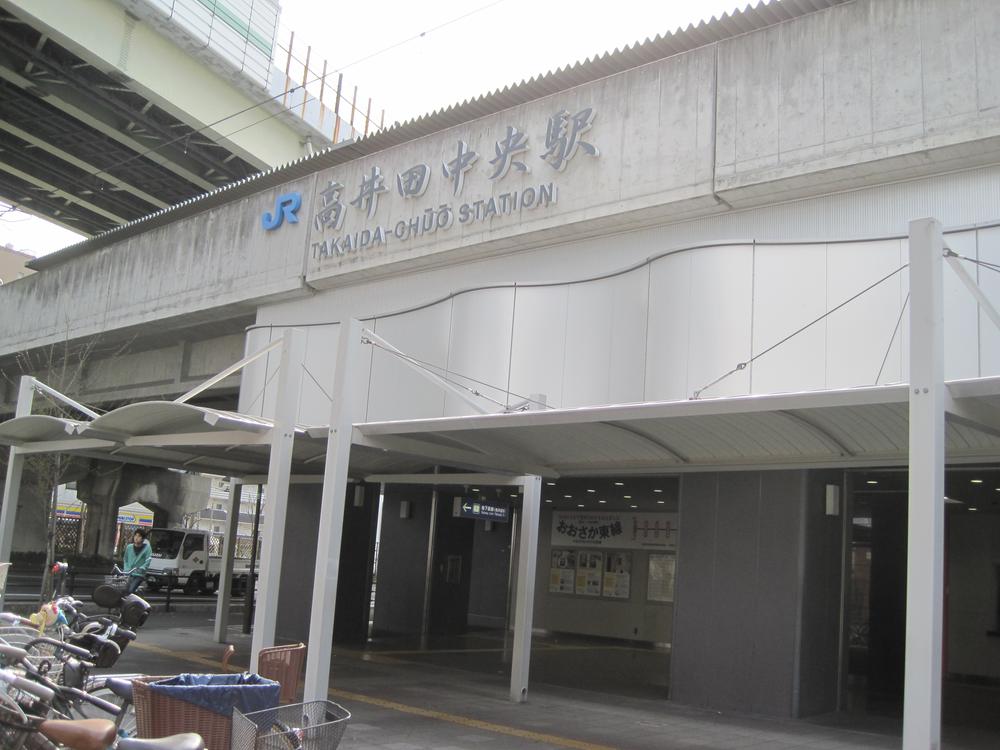 JR Takaida 1000m to the central station
JR高井田中央駅まで1000m
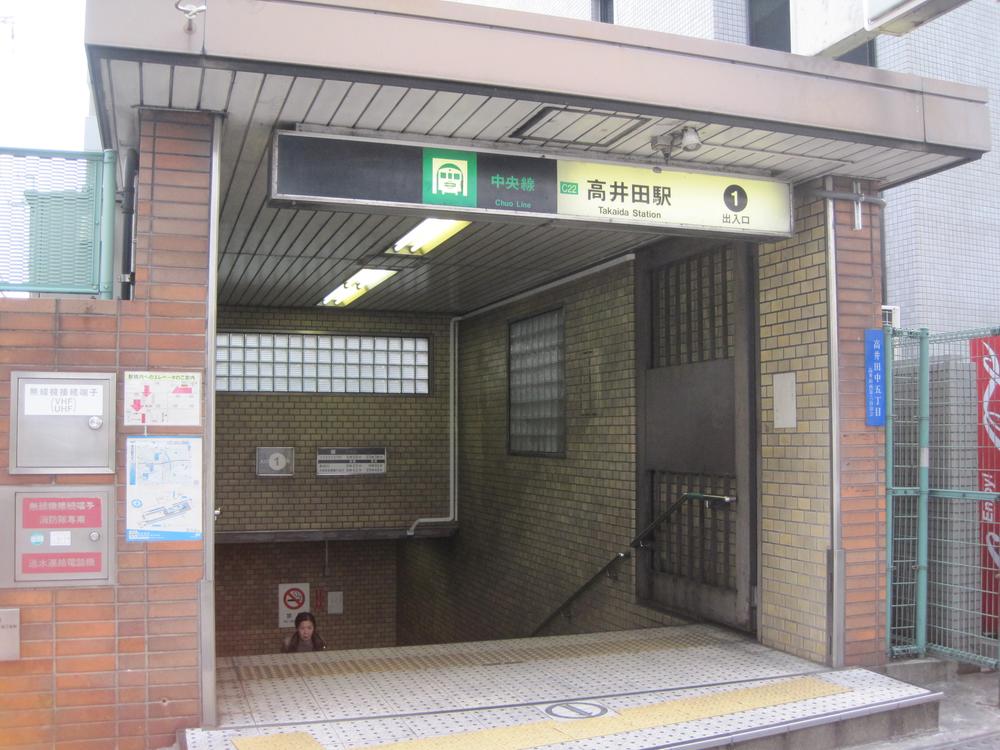 900m Metro Takaida Station
地下鉄高井田駅まで900m
Supermarketスーパー 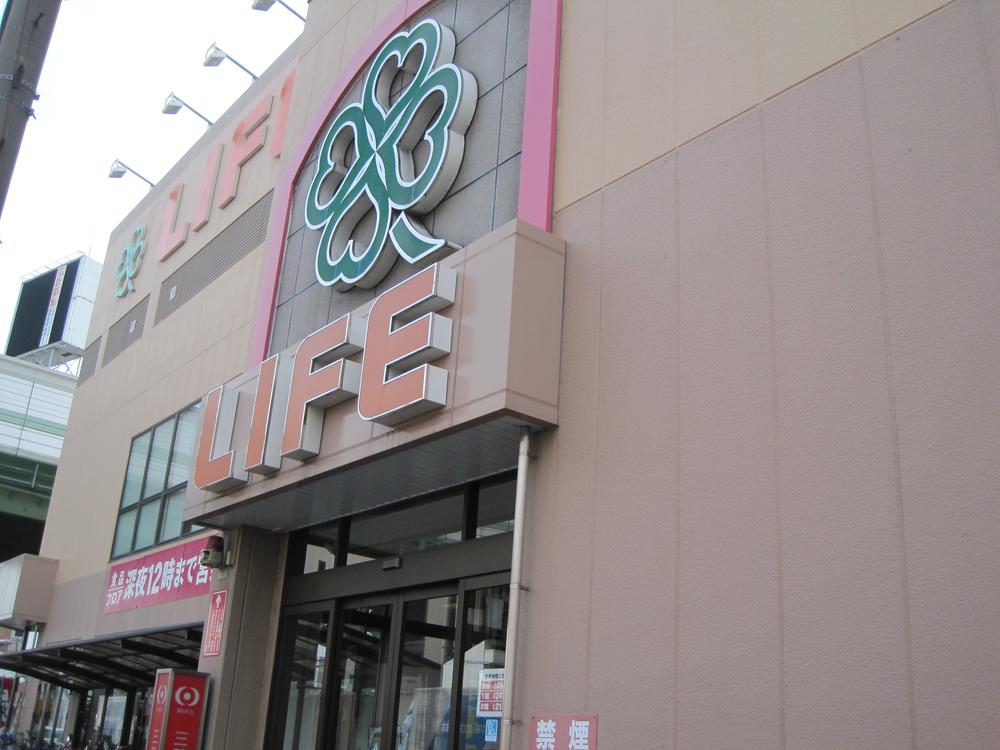 Until Life 450m
ライフまで450m
Hospital病院 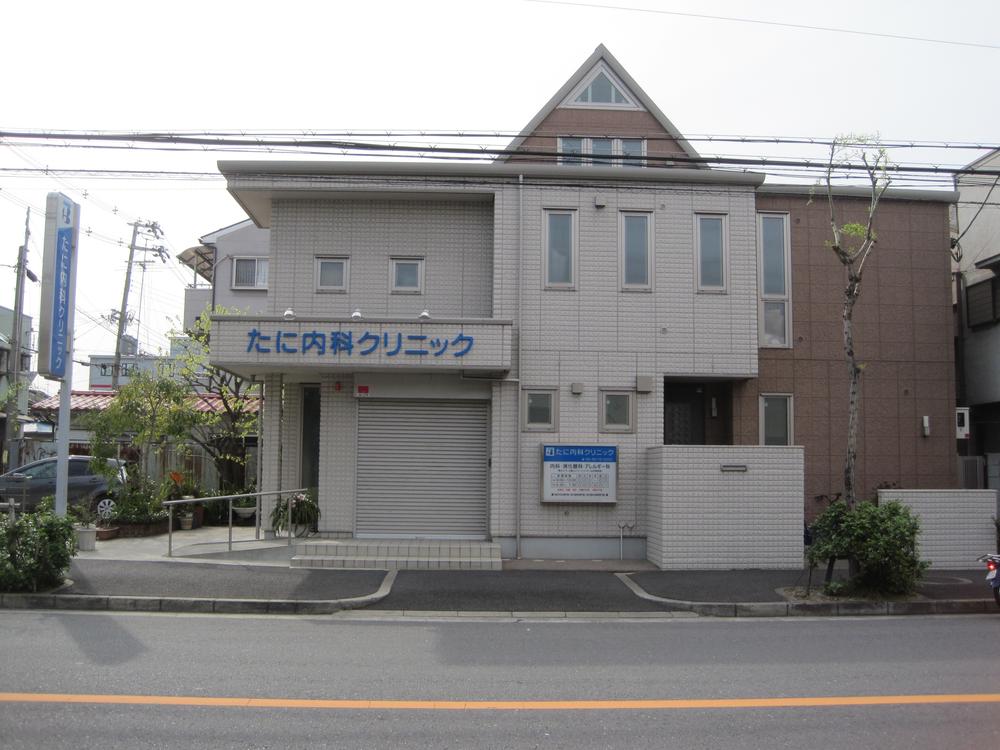 Valley until the internal medicine 550m
たに内科まで550m
Primary school小学校 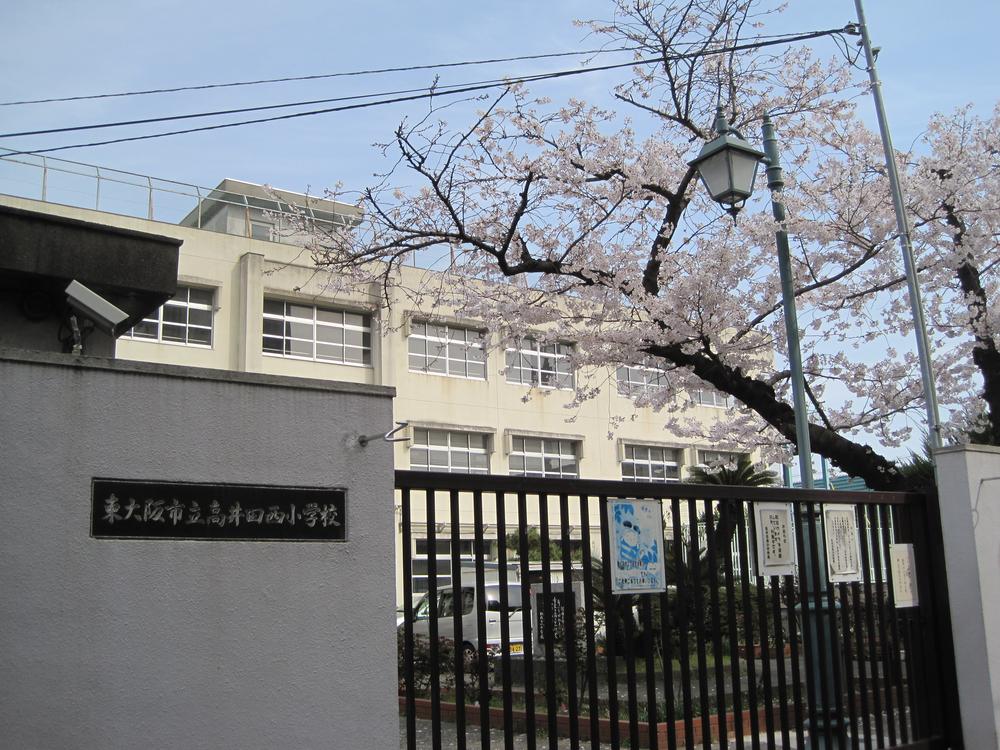 Takaidanishi until elementary school 180m
高井田西小学校まで180m
Junior high school中学校 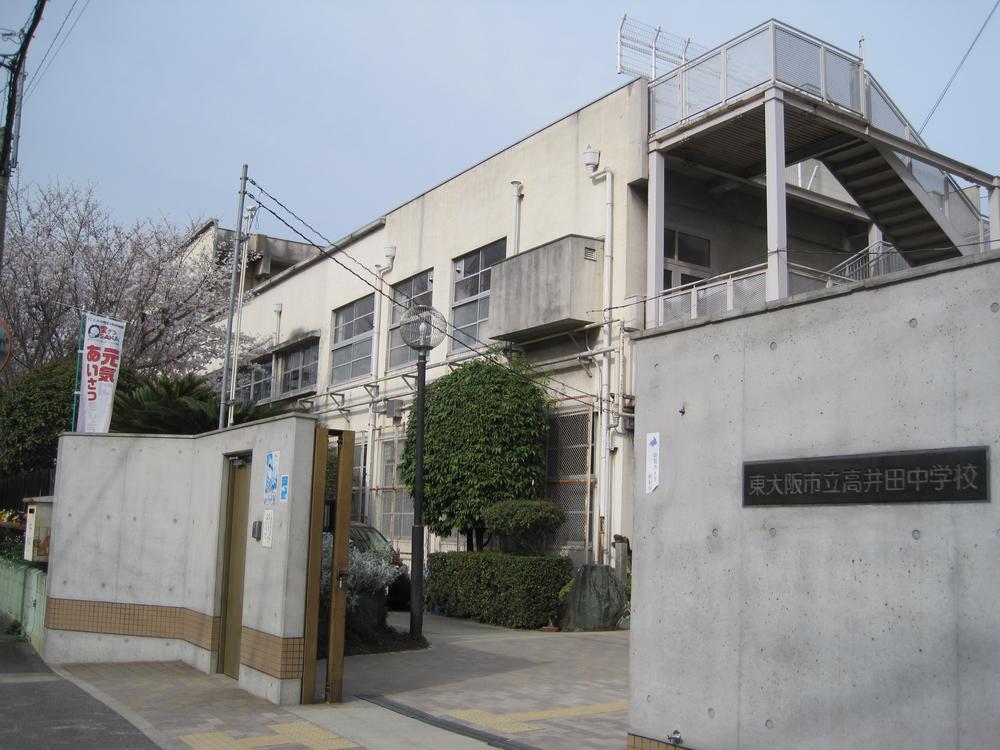 Takaida until junior high school 500m
高井田中学校まで500m
Kindergarten ・ Nursery幼稚園・保育園 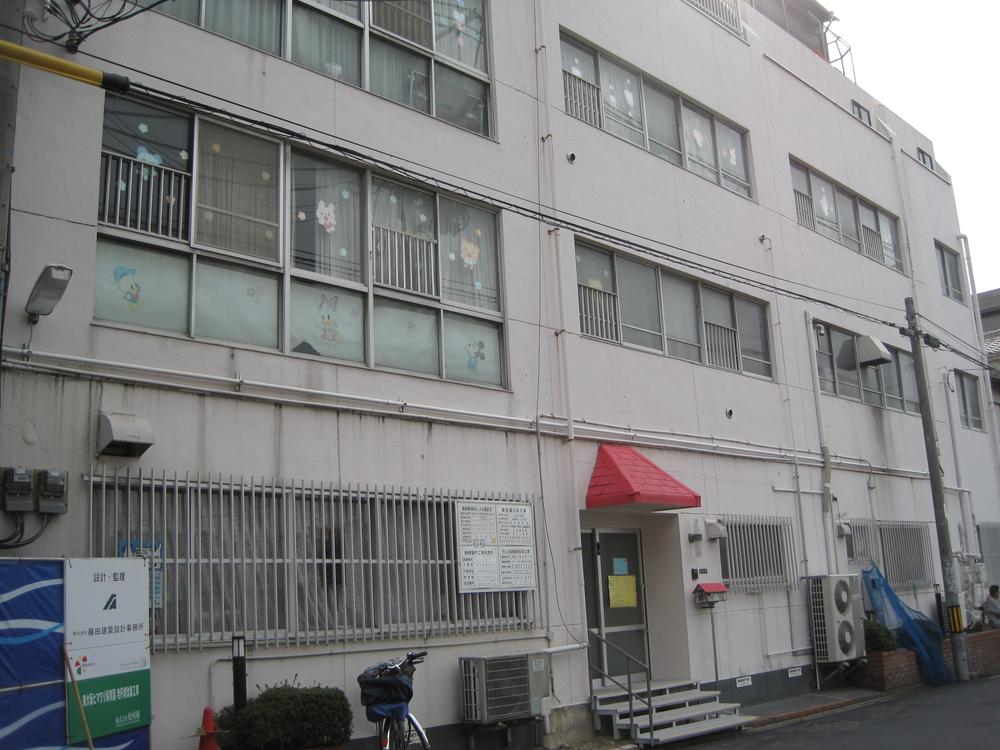 700m to sunflower nursery school
ヒマワリ保育園まで700m
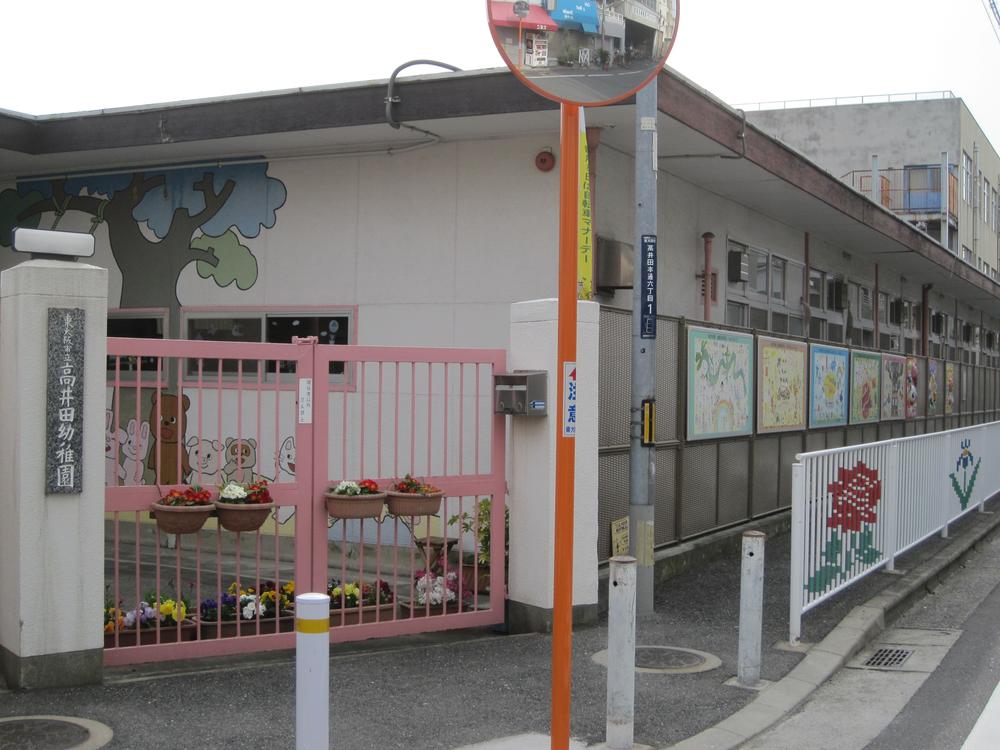 Takaida 400m to kindergarten
高井田幼稚園まで400m
Bank銀行 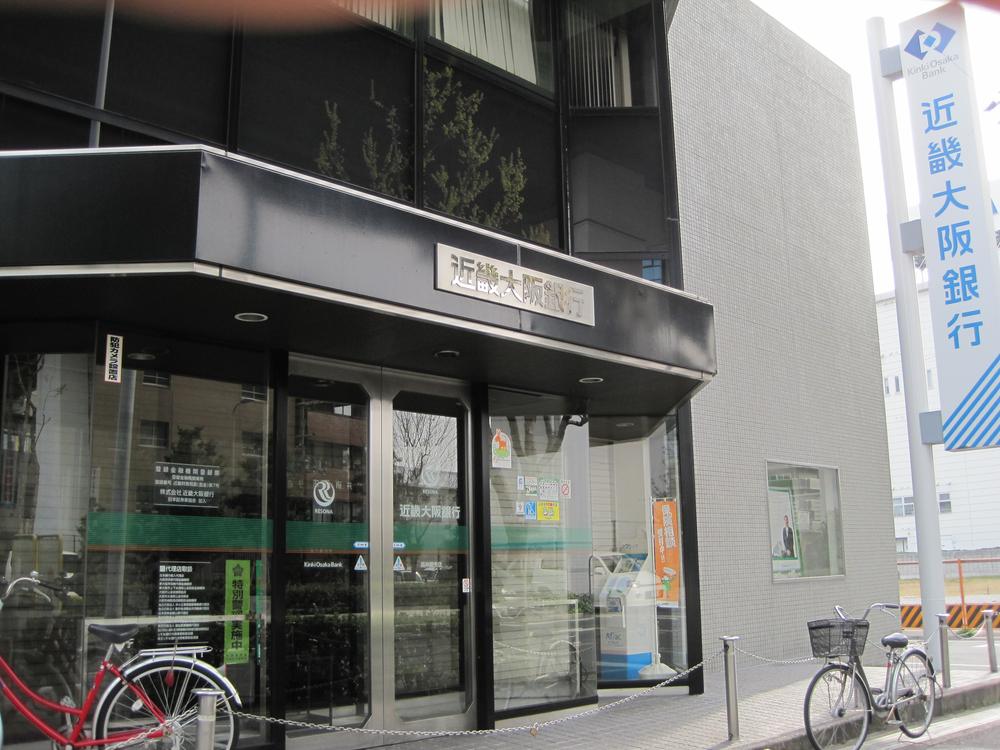 850m to Kinki Osaka Bank
近畿大阪銀行まで850m
Location
| 

























