Land/Building » Kansai » Osaka prefecture » Higashi-Osaka City
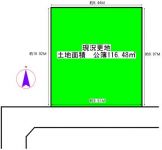 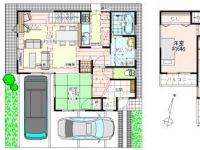
| | Osaka Prefecture Higashiosaka 大阪府東大阪市 |
| Kintetsu Osaka line "Mito" walk 5 minutes 近鉄大阪線「弥刀」歩5分 |
| ☆ In a quiet residential area, Less peripheral traffic, Since the elementary school is also close is also safe for children! ☆ Frontage on the south-facing, There is room in the depth both, A wider range of customers in the hope of the design plan! ☆静かな住宅地で、周辺交通量が少なく、小学校も近いのでお子様にも安心です!☆南向きで間口、奥行き共にゆとりがあり、お客様のご希望の設計プランの幅が広がります! |
| Siemens south road, Yang per good, A quiet residential area, Super close, Around traffic fewer, Building plan example there, It is close to the city, Flat to the station, Shaping land, City gas, Flat terrain 南側道路面す、陽当り良好、閑静な住宅地、スーパーが近い、周辺交通量少なめ、建物プラン例有り、市街地が近い、駅まで平坦、整形地、都市ガス、平坦地 |
Features pickup 特徴ピックアップ | | Super close / It is close to the city / Yang per good / Flat to the station / Siemens south road / A quiet residential area / Around traffic fewer / Shaping land / City gas / Flat terrain / Building plan example there スーパーが近い /市街地が近い /陽当り良好 /駅まで平坦 /南側道路面す /閑静な住宅地 /周辺交通量少なめ /整形地 /都市ガス /平坦地 /建物プラン例有り | Event information イベント情報 | | Local guide Board (Please be sure to ask in advance) schedule / Please refer to in public First local also, Please feel free to contact us, so we have to prepare a building plan etc ... 現地案内会(事前に必ずお問い合わせください)日程/公開中まずは現地をご覧くださいまた、建物プラン等ご用意しておりますのでお気軽にお問合せ下さい。 | Price 価格 | | 14.9 million yen 1490万円 | Building coverage, floor area ratio 建ぺい率・容積率 | | 60% ・ 200% 60%・200% | Sales compartment 販売区画数 | | 1 compartment 1区画 | Total number of compartments 総区画数 | | 1 compartment 1区画 | Land area 土地面積 | | 116.48 sq m (35.23 tsubo) (Registration) 116.48m2(35.23坪)(登記) | Driveway burden-road 私道負担・道路 | | 19.97 sq m , South 4m width (contact the road width 9.6m) 19.97m2、南4m幅(接道幅9.6m) | Land situation 土地状況 | | Vacant lot 更地 | Address 住所 | | Osaka Prefecture Higashi-Osaka City, also known as 1 大阪府東大阪市友井1 | Traffic 交通 | | Kintetsu Osaka line "Mito" walk 5 minutes
Kintetsu Osaka line "Nagase" walk 12 minutes 近鉄大阪線「弥刀」歩5分
近鉄大阪線「長瀬」歩12分
| Contact お問い合せ先 | | (Ltd.) Station Home Service TEL: 0800-809-8826 [Toll free] mobile phone ・ Also available from PHS
Caller ID is not notified
Please contact the "saw SUUMO (Sumo)"
If it does not lead, If the real estate company (株)駅前ホームサービスTEL:0800-809-8826【通話料無料】携帯電話・PHSからもご利用いただけます
発信者番号は通知されません
「SUUMO(スーモ)を見た」と問い合わせください
つながらない方、不動産会社の方は
| Land of the right form 土地の権利形態 | | Ownership 所有権 | Building condition 建築条件 | | With 付 | Time delivery 引き渡し時期 | | Consultation 相談 | Land category 地目 | | Residential land 宅地 | Use district 用途地域 | | One middle and high 1種中高 | Overview and notices その他概要・特記事項 | | Facilities: Public Water Supply, This sewage, City gas 設備:公営水道、本下水、都市ガス | Company profile 会社概要 | | <Seller> governor of Osaka (4) No. 044978 (Ltd.) Station Home services Yubinbango577-0054 Osaka Higashi Takaidamoto cho 2-9-11 <売主>大阪府知事(4)第044978号(株)駅前ホームサービス〒577-0054 大阪府東大阪市高井田元町2-9-11 |
Compartment figure区画図 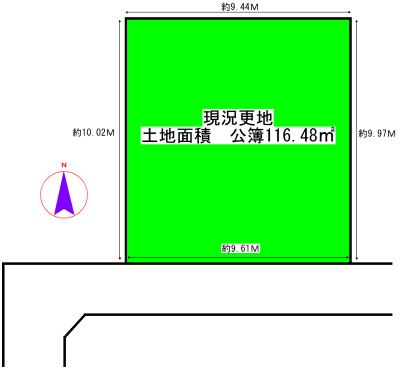 Land price 14.9 million yen, Land area 116.48 sq m frontage ・ It is a residential land with a space in the depth both.
土地価格1490万円、土地面積116.48m2 間口・奥行共にゆとりのある宅地です。
Building plan example (floor plan)建物プラン例(間取り図) 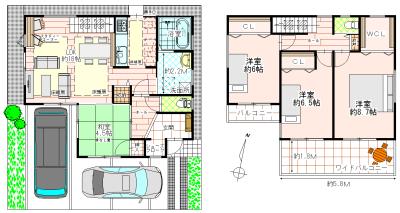 Our plan Ken'nobe area About 90 sq m ~ Building price 14.9 million yen ~
当社プラン
建延面積 約90m2 ~
建物価格1490万円 ~
Building plan example (Perth ・ appearance)建物プラン例(パース・外観) 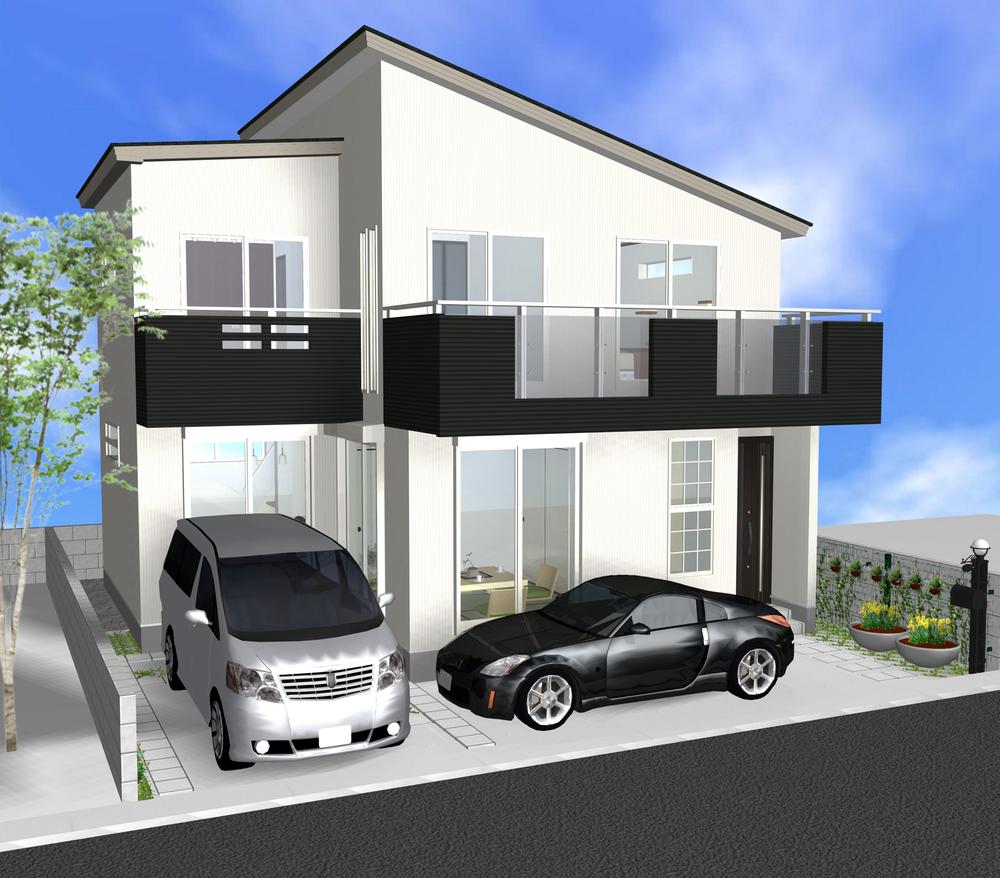 Reference building plan example
参考建物プラン例
Local land photo現地土地写真 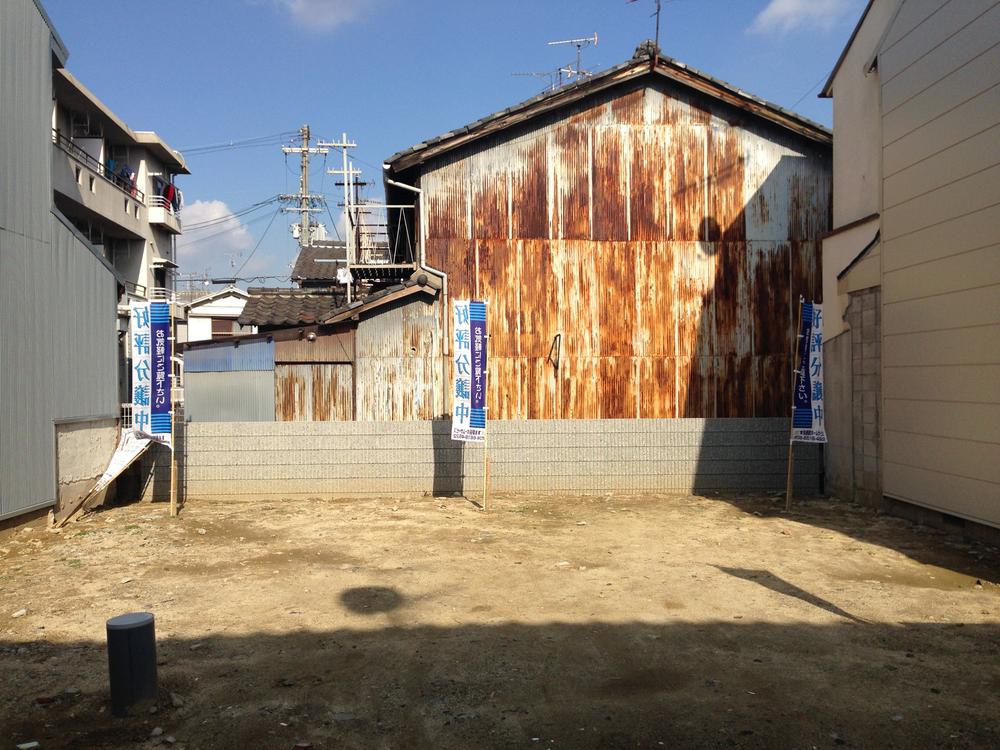 Local (11 May 2013) Shooting It is very bright because the local south-facing a.
現地(2013年11月)撮影
現地南向きなのでとても明るいです。
Local photos, including front road前面道路含む現地写真 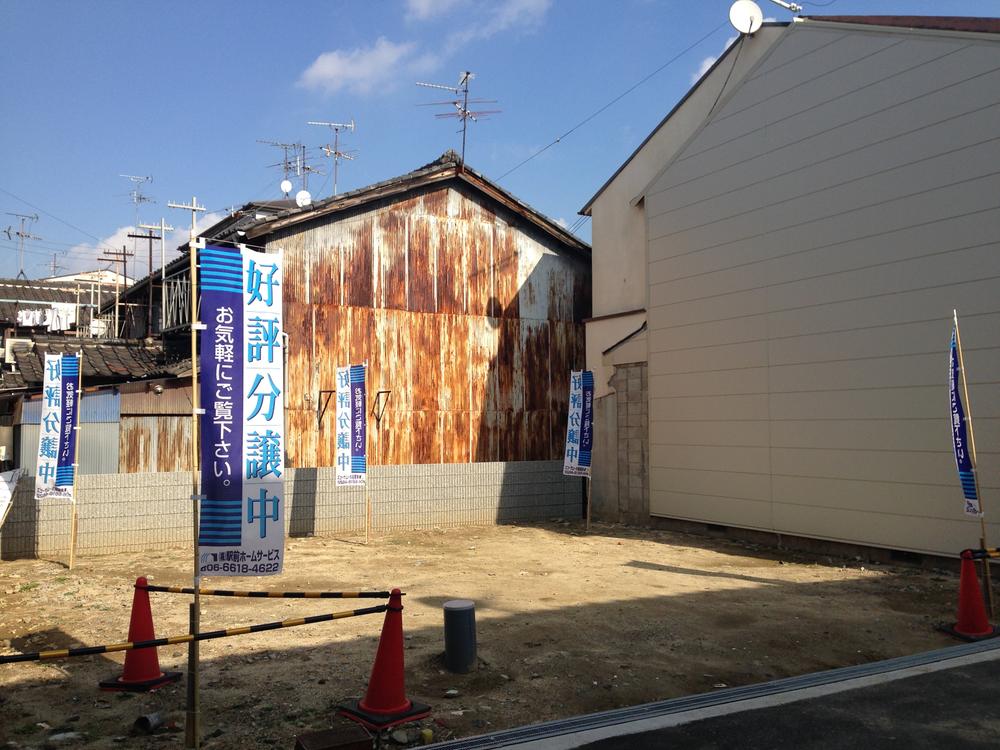 Local (11 May 2013) Shooting
現地(2013年11月)撮影
Supermarketスーパー 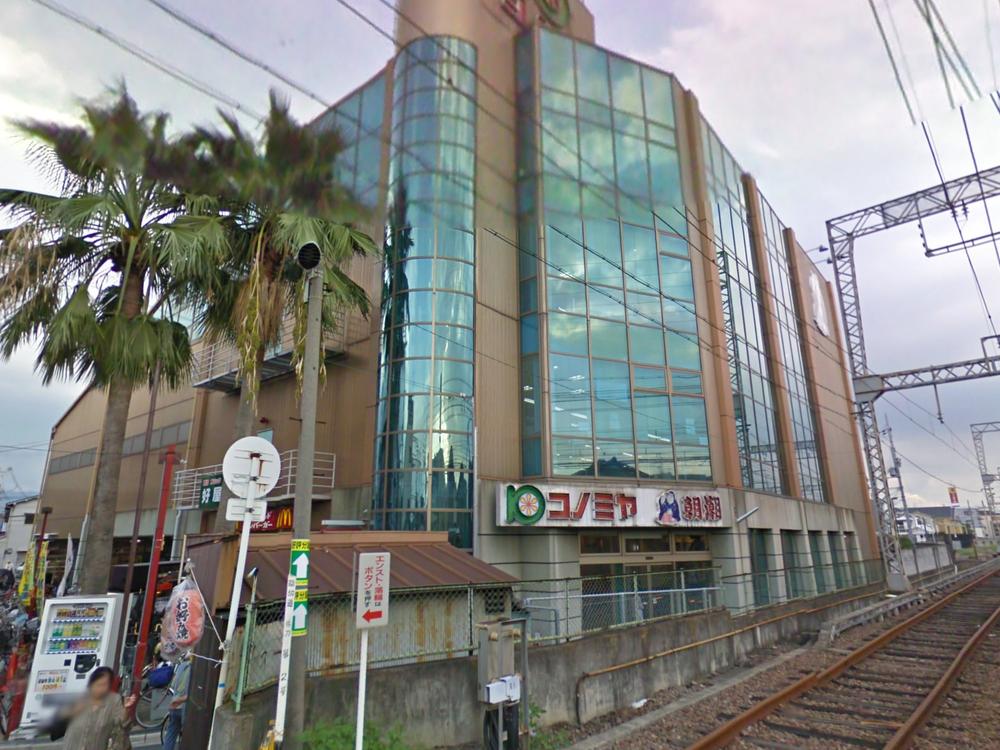 Konomiya Mito to the store 547m
コノミヤ弥刀店まで547m
Otherその他 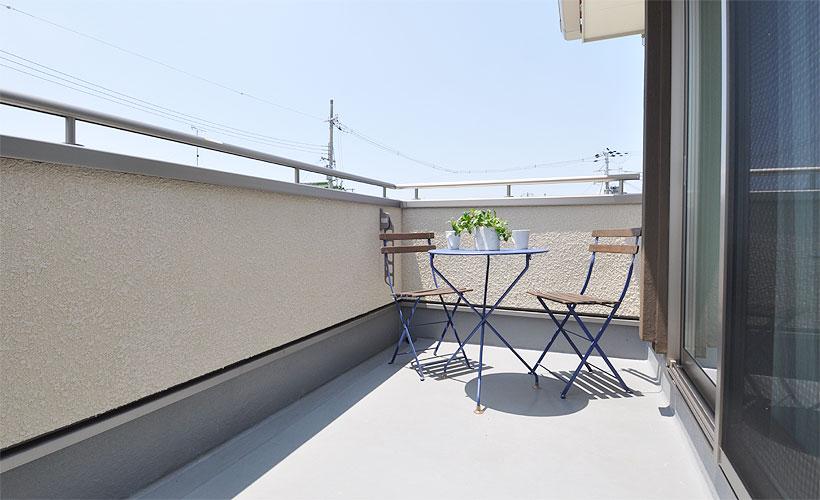 Wide balcony image
ワイドバルコニー イメージ
Junior high school中学校 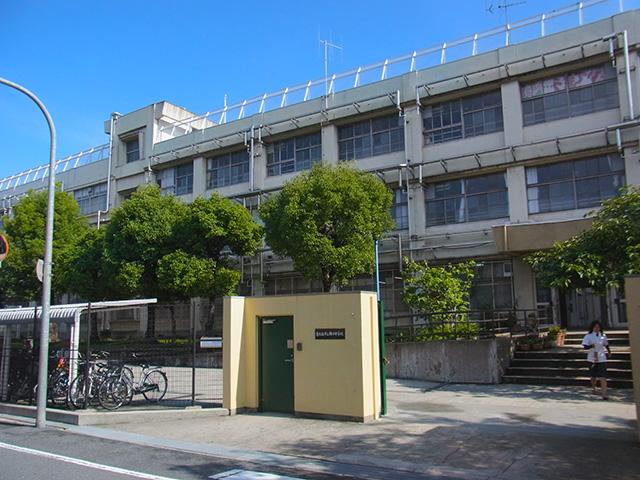 Higashi Osaka Municipal Mito until junior high school 571m
東大阪市立弥刀中学校まで571m
Otherその他 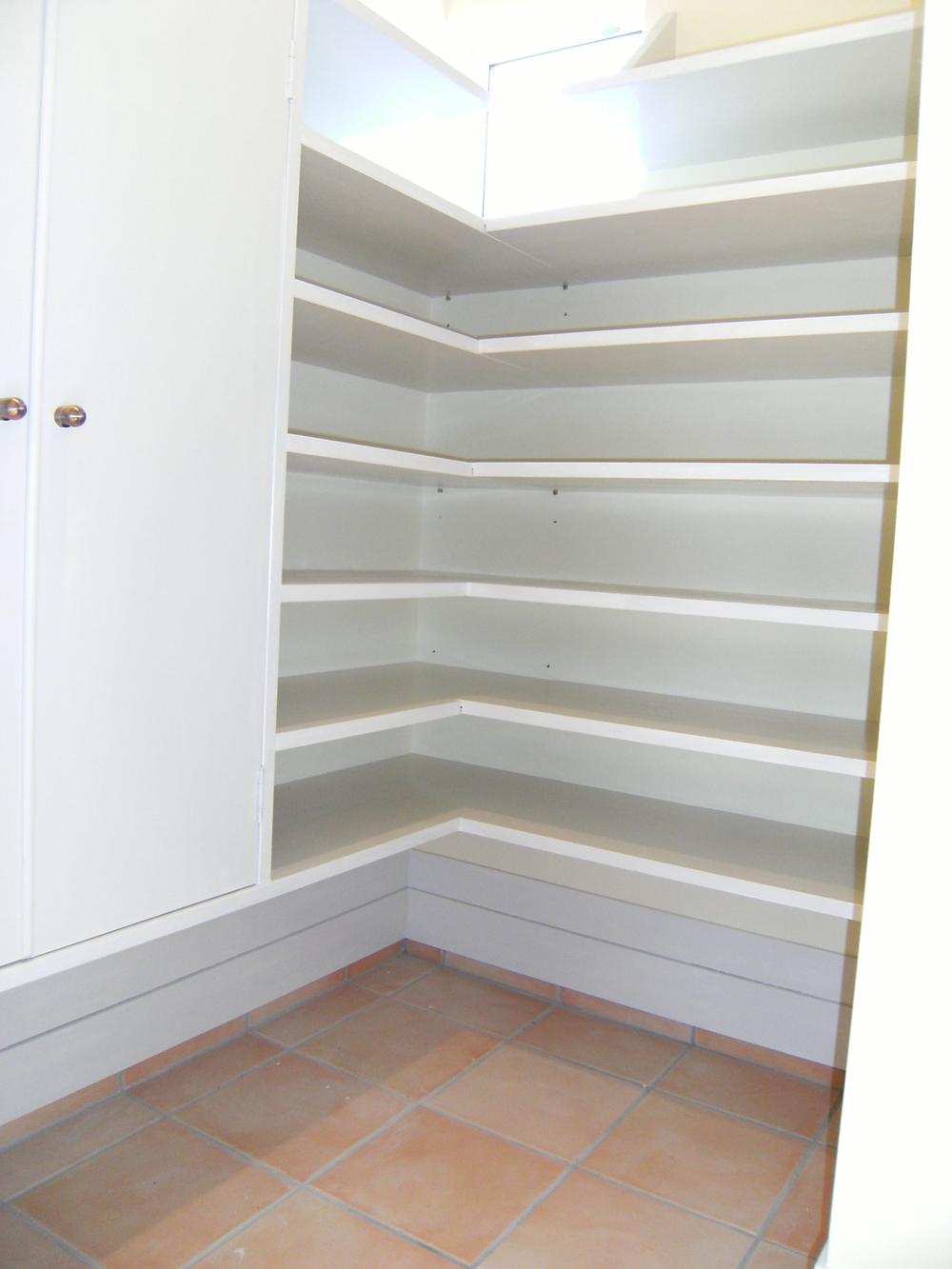 Shoes cloak image
シューズクローク イメージ
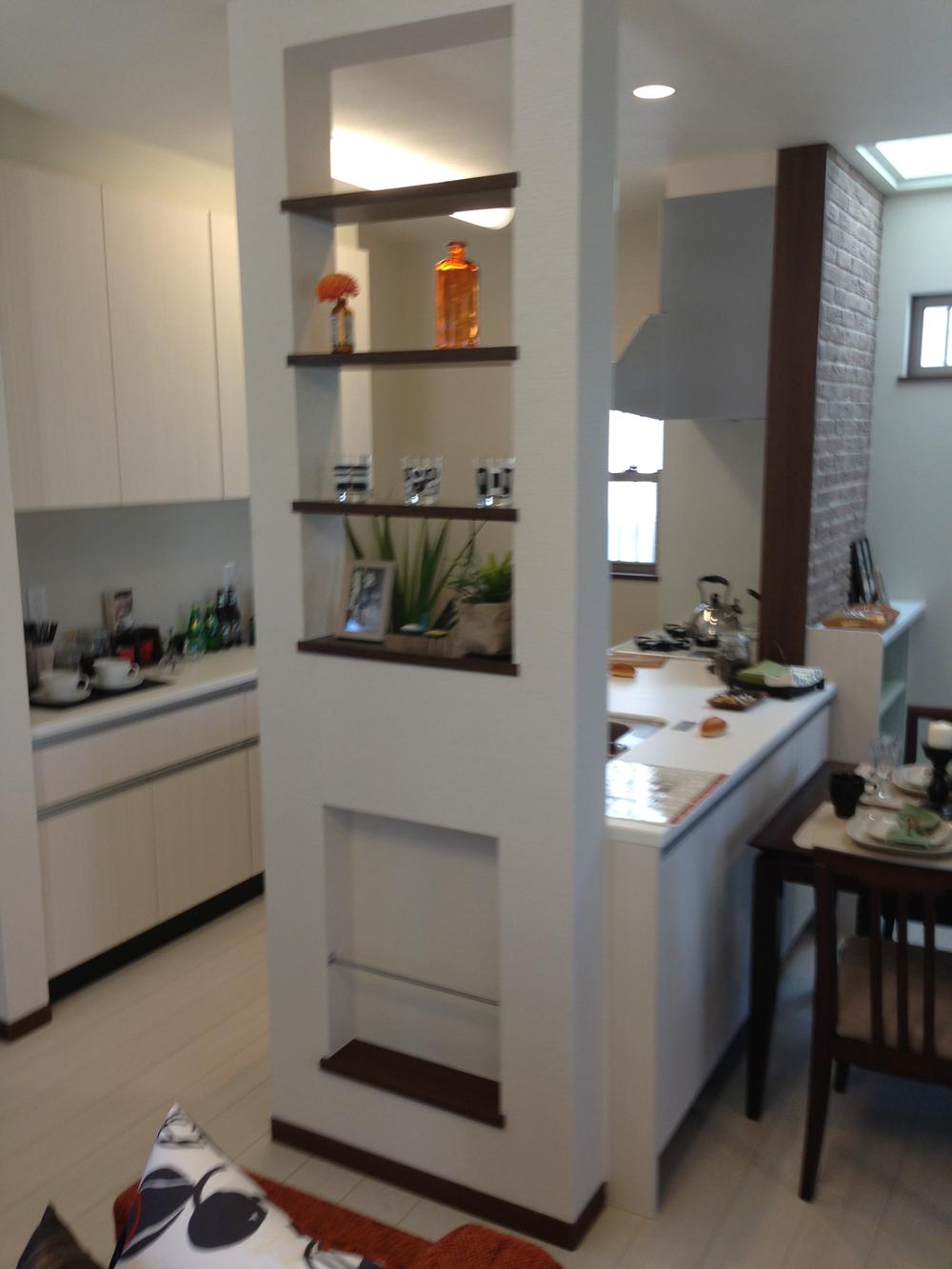 Kitchen lateral wall image
キッチン横壁イメージ
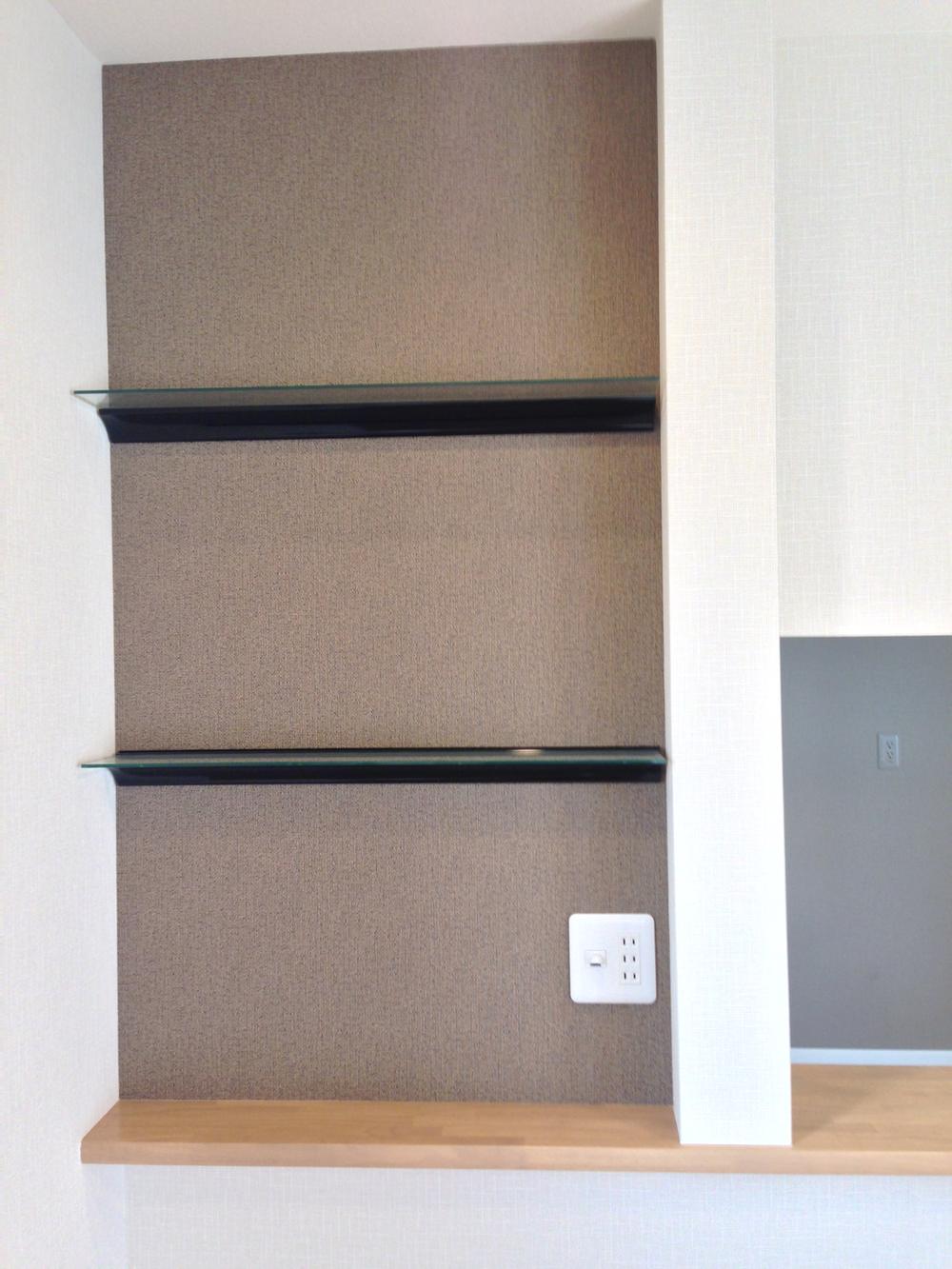 niche
ニッチ
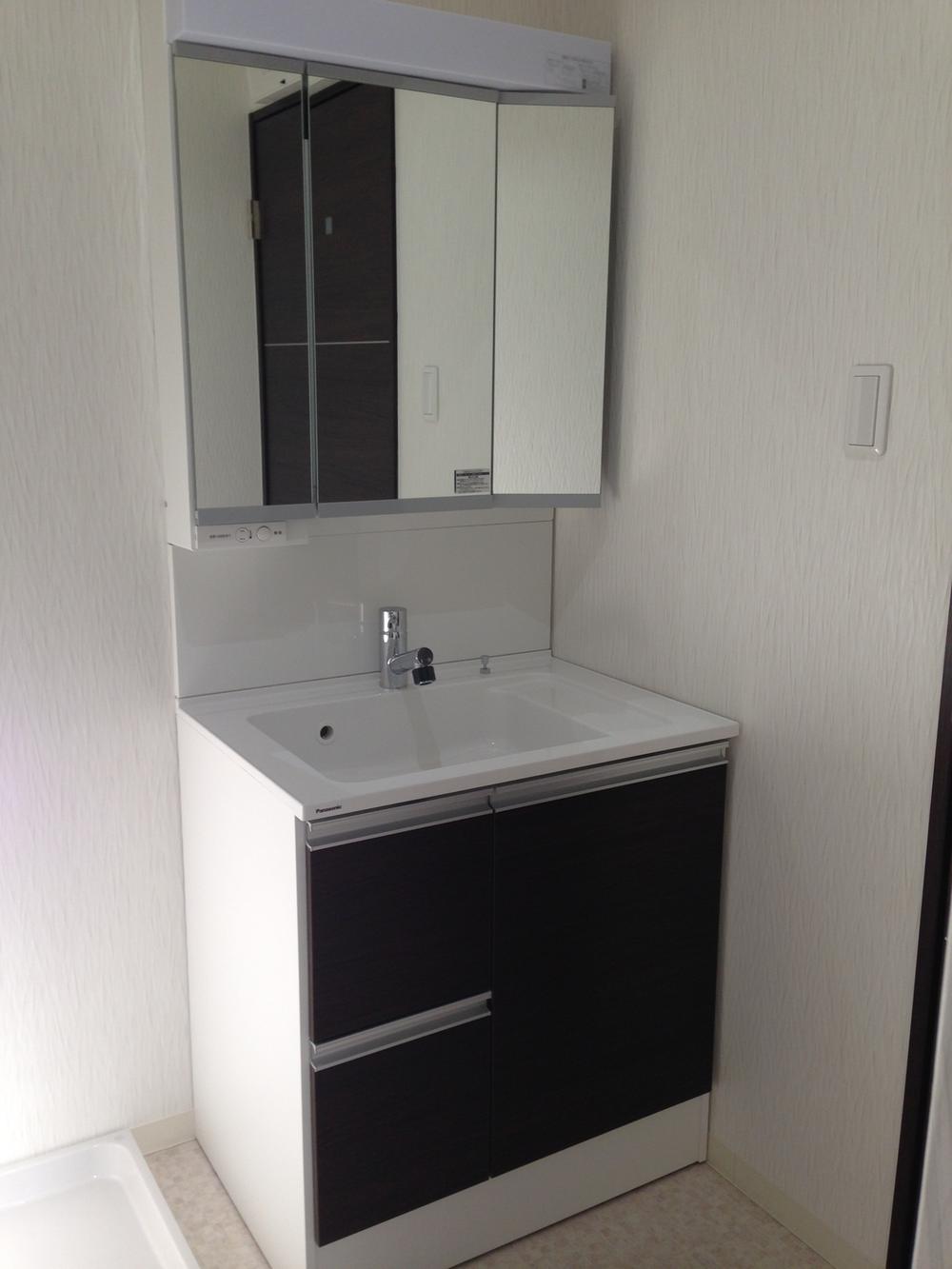 Bathroom vanity
洗面化粧台
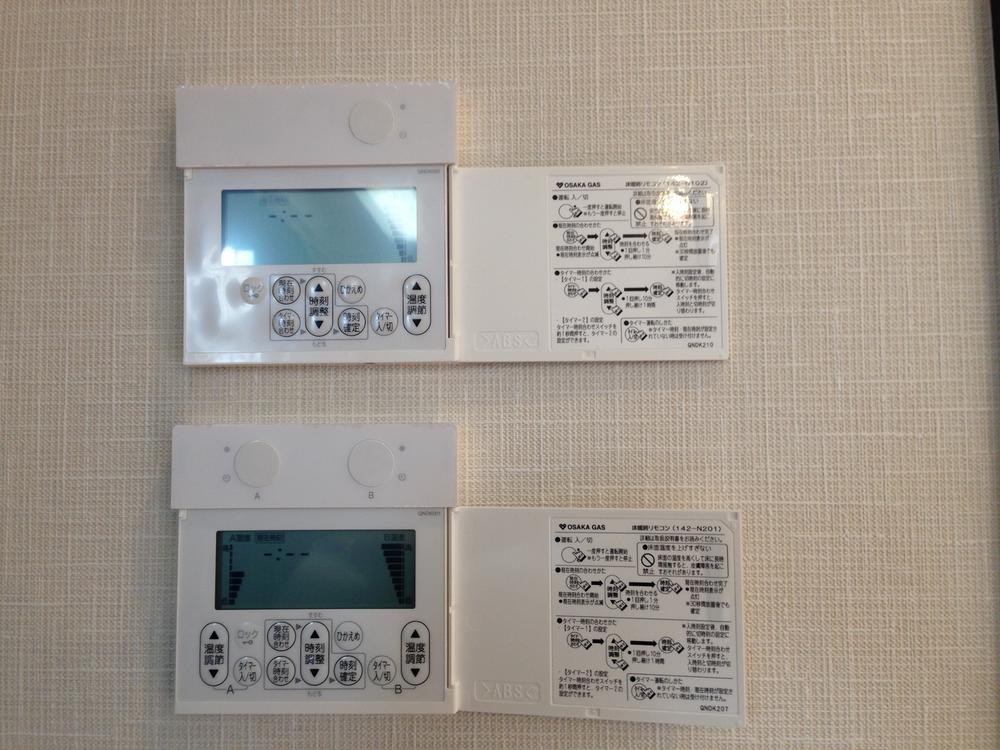 Floor heating remote control
床暖房リモコン
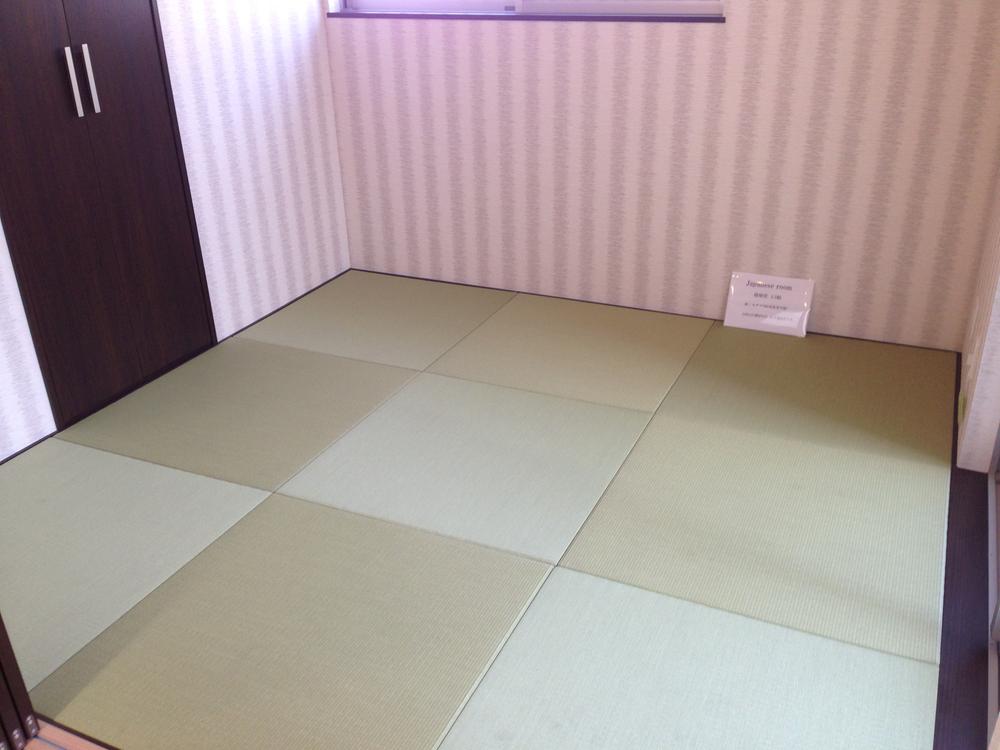 No edge tatami
縁なし畳
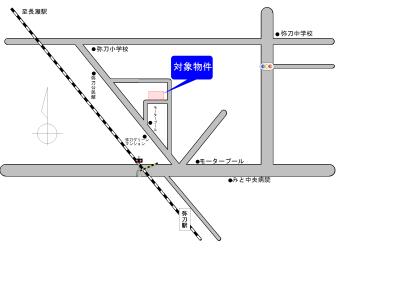 Map of up to local
現地までの地図
Location
|
















