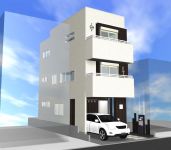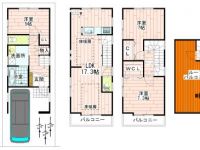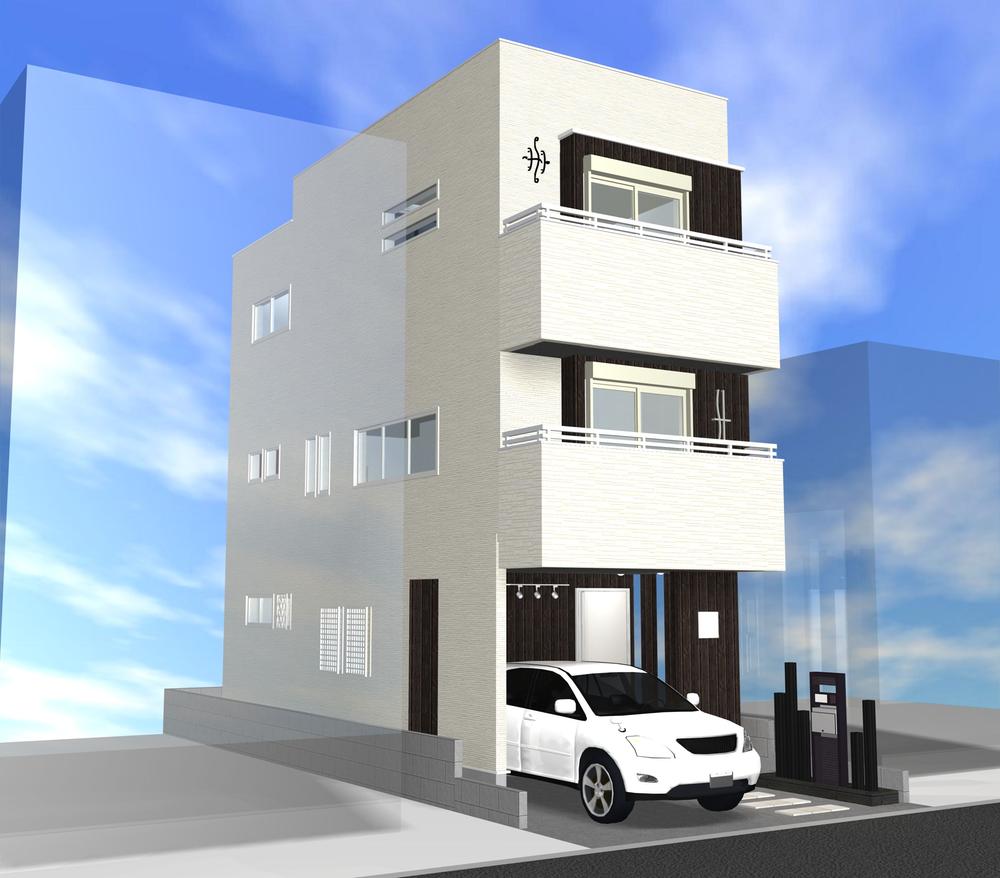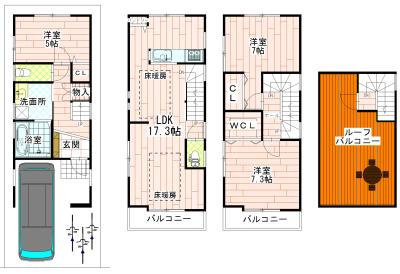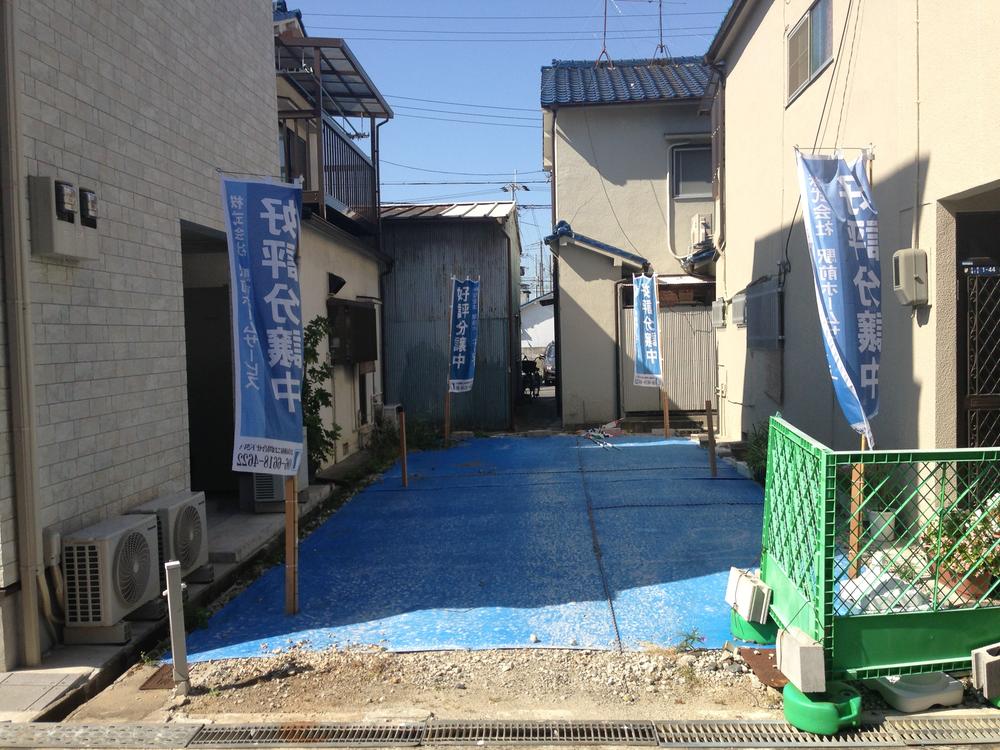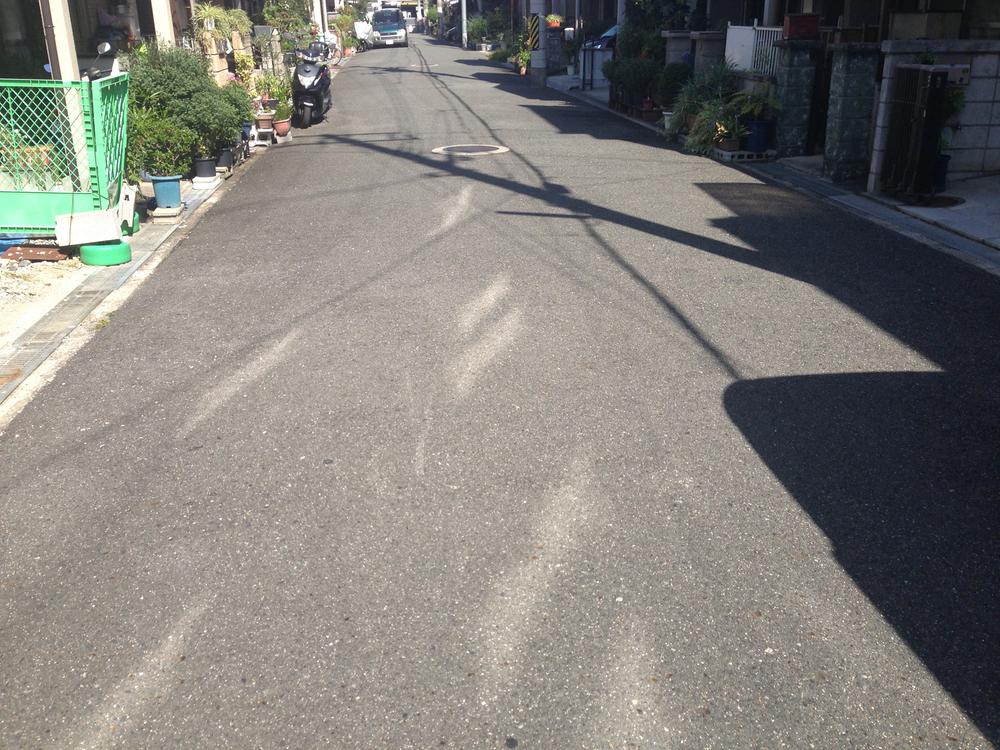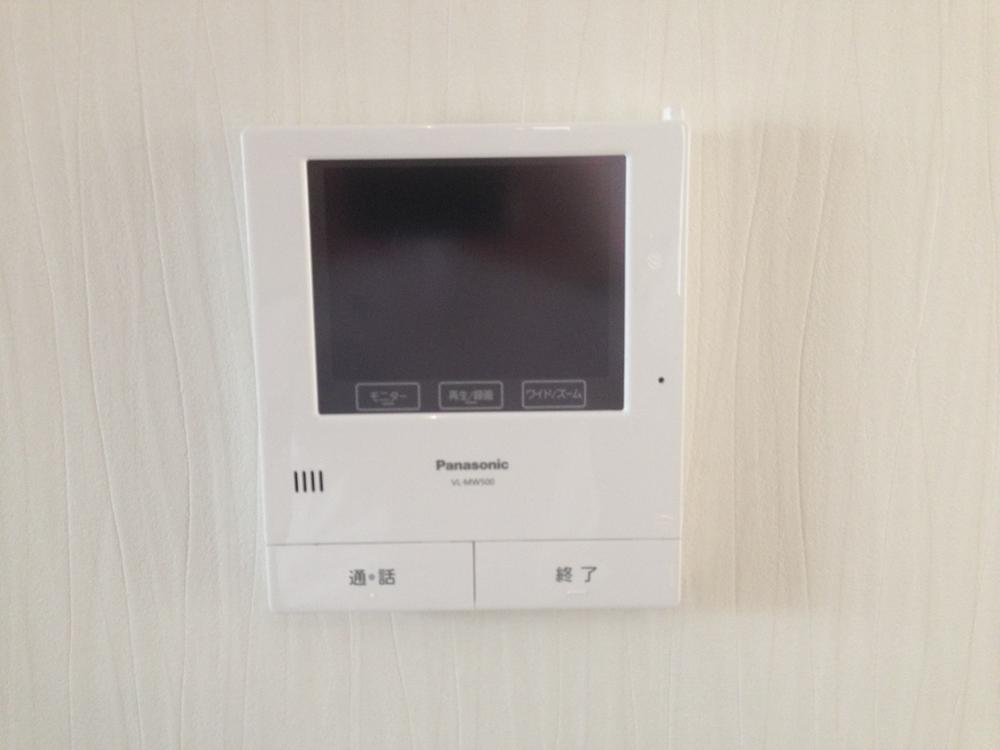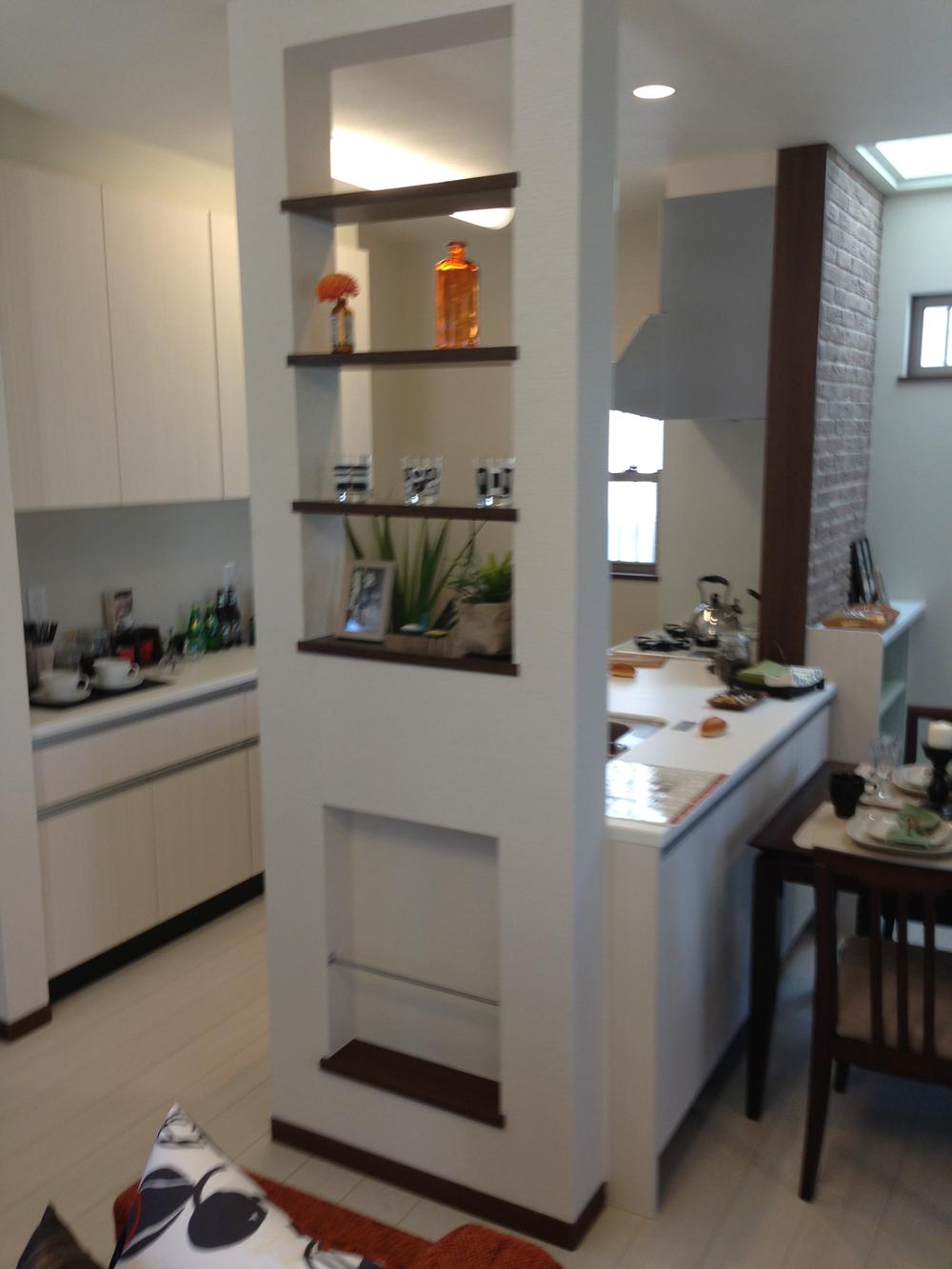|
|
Osaka Prefecture Higashiosaka
大阪府東大阪市
|
|
Kintetsu Nara Line "Kawachihanazono" walk 11 minutes
近鉄奈良線「河内花園」歩11分
|
|
☆ About front road 6.0M! ☆ 1BOX car Easy parking Allowed! ☆ The building plan over Pledge LDK17! ☆ Rooftop roof balcony! ☆ First of all, please refer to the local Come
☆前面道路約6.0M!☆1BOX車らくらく駐車可!☆建物プランにはLDK17帖以上!☆屋上ルーフバルコニー付!☆まずは是非現地をご覧ください
|
|
Or more before road 6m, Readjustment land within, A quiet residential area, Super close, Shaping land, Building plan example there, 2 along the line more accessible, It is close to the city, Around traffic fewer, City gas, Flat terrain
前道6m以上、区画整理地内、閑静な住宅地、スーパーが近い、整形地、建物プラン例有り、2沿線以上利用可、市街地が近い、周辺交通量少なめ、都市ガス、平坦地
|
Features pickup 特徴ピックアップ | | 2 along the line more accessible / Super close / It is close to the city / A quiet residential area / Around traffic fewer / Or more before road 6m / Shaping land / City gas / Flat terrain / Building plan example there / Readjustment land within 2沿線以上利用可 /スーパーが近い /市街地が近い /閑静な住宅地 /周辺交通量少なめ /前道6m以上 /整形地 /都市ガス /平坦地 /建物プラン例有り /区画整理地内 |
Event information イベント情報 | | Local guide Board (Please be sure to ask in advance) schedule / Please feel free to contact us during the public. We look forward to 現地案内会(事前に必ずお問い合わせください)日程/公開中お気軽にお問合せください。 お待ちしております |
Price 価格 | | 11.8 million yen 1180万円 |
Building coverage, floor area ratio 建ぺい率・容積率 | | 60% ・ 200% 60%・200% |
Sales compartment 販売区画数 | | 1 compartment 1区画 |
Total number of compartments 総区画数 | | 1 compartment 1区画 |
Land area 土地面積 | | 57 sq m (17.24 tsubo) (Registration) 57m2(17.24坪)(登記) |
Driveway burden-road 私道負担・道路 | | Nothing, East 6m width (contact the road width 4.6m) 無、東6m幅(接道幅4.6m) |
Land situation 土地状況 | | Vacant lot 更地 |
Address 住所 | | Osaka Prefecture Higashi Yoshida 4 大阪府東大阪市吉田4 |
Traffic 交通 | | Kintetsu Nara Line "Kawachihanazono" walk 11 minutes
Kintetsu Nara Line "Higashihanazono" walk 13 minutes
Kintetsu Keihanna line "Yoshida" walk 19 minutes 近鉄奈良線「河内花園」歩11分
近鉄奈良線「東花園」歩13分
近鉄けいはんな線「吉田」歩19分
|
Contact お問い合せ先 | | (Ltd.) Station Home Service TEL: 0800-809-8826 [Toll free] mobile phone ・ Also available from PHS
Caller ID is not notified
Please contact the "saw SUUMO (Sumo)"
If it does not lead, If the real estate company (株)駅前ホームサービスTEL:0800-809-8826【通話料無料】携帯電話・PHSからもご利用いただけます
発信者番号は通知されません
「SUUMO(スーモ)を見た」と問い合わせください
つながらない方、不動産会社の方は
|
Land of the right form 土地の権利形態 | | Ownership 所有権 |
Building condition 建築条件 | | With 付 |
Time delivery 引き渡し時期 | | Consultation 相談 |
Land category 地目 | | Residential land 宅地 |
Use district 用途地域 | | One dwelling 1種住居 |
Overview and notices その他概要・特記事項 | | Facilities: Public Water Supply, This sewage, City gas 設備:公営水道、本下水、都市ガス |
Company profile 会社概要 | | <Seller> governor of Osaka (4) No. 044978 (Ltd.) Station Home services Yubinbango577-0054 Osaka Higashi Takaidamoto cho 2-9-11 <売主>大阪府知事(4)第044978号(株)駅前ホームサービス〒577-0054 大阪府東大阪市高井田元町2-9-11 |
