Land/Building » Kansai » Osaka prefecture » Hirakata
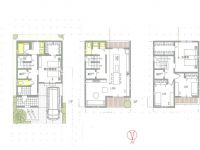 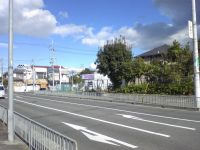
| | Hirakata, Osaka 大阪府枚方市 |
| Keihan "Makino" walk 7 minutes 京阪本線「牧野」歩7分 |
| ● model house published in! Every Sat. ・ Day 12 o'clock ~ Seventeen. (Please make a reservation beforehand) ● without shield. Hirakata & Takatsuki you can overlook from the second floor. ● implemented in three-story! Longing of 2 family house. ●モデルハウス公開中!毎週土・日12時 ~ 17時。(事前に必ず予約してください)●遮蔽物なし。2階から枚方&高槻が一望できます。●3階建で実現!憧れの2世帯住宅。 |
| ● 7-minute walk from the Makino Keihan Station ●京阪本線牧野駅まで徒歩7分 |
Features pickup 特徴ピックアップ | | It is close to golf course / Super close / Yang per good / Or more before road 6m / Corner lot / Shaping land / Good view / City gas / Maintained sidewalk / Flat terrain / Development subdivision in / Building plan example there ゴルフ場が近い /スーパーが近い /陽当り良好 /前道6m以上 /角地 /整形地 /眺望良好 /都市ガス /整備された歩道 /平坦地 /開発分譲地内 /建物プラン例有り | Event information イベント情報 | | Model house (please make a reservation beforehand) schedule / Every Saturday and Sunday time / 12:00 ~ 17:00 is by appointment. モデルハウス(事前に必ず予約してください)日程/毎週土日時間/12:00 ~ 17:00予約制です。 | Price 価格 | | 18,800,000 yen 1880万円 | Building coverage, floor area ratio 建ぺい率・容積率 | | 80% ・ 300% 80%・300% | Sales compartment 販売区画数 | | 1 compartment 1区画 | Total number of compartments 総区画数 | | 3 compartment 3区画 | Land area 土地面積 | | 120.37 sq m (36.41 tsubo) (measured) 120.37m2(36.41坪)(実測) | Driveway burden-road 私道負担・道路 | | Nothing, North 8m width, West 14m width 無、北8m幅、西14m幅 | Land situation 土地状況 | | Vacant lot 更地 | Address 住所 | | Hirakata, Osaka Makinohon cho 大阪府枚方市牧野本町1 | Traffic 交通 | | Keihan "Makino" walk 7 minutes 京阪本線「牧野」歩7分
| Related links 関連リンク | | [Related Sites of this company] 【この会社の関連サイト】 | Contact お問い合せ先 | | Housing Plaza Keihan TEL: 0800-603-3489 [Toll free] mobile phone ・ Also available from PHS
Caller ID is not notified
Please contact the "saw SUUMO (Sumo)"
If it does not lead, If the real estate company ハウジングプラザ京阪TEL:0800-603-3489【通話料無料】携帯電話・PHSからもご利用いただけます
発信者番号は通知されません
「SUUMO(スーモ)を見た」と問い合わせください
つながらない方、不動産会社の方は
| Land of the right form 土地の権利形態 | | Ownership 所有権 | Building condition 建築条件 | | With 付 | Time delivery 引き渡し時期 | | Consultation 相談 | Land category 地目 | | Residential land 宅地 | Use district 用途地域 | | Residential 近隣商業 | Overview and notices その他概要・特記事項 | | Facilities: Public Water Supply, This sewage, City gas 設備:公営水道、本下水、都市ガス | Company profile 会社概要 | | <Land seller> governor of Osaka (3) The 048,976 No. housing Plaza Keihan Yubinbango573-1124 Hirakata, Osaka Yabuhigashi cho 18-26 Keihan Bill 301 <土地売主>大阪府知事(3)第048976号ハウジングプラザ京阪〒573-1124 大阪府枚方市養父東町18-26 京阪ビル301 |
Compartment figure区画図 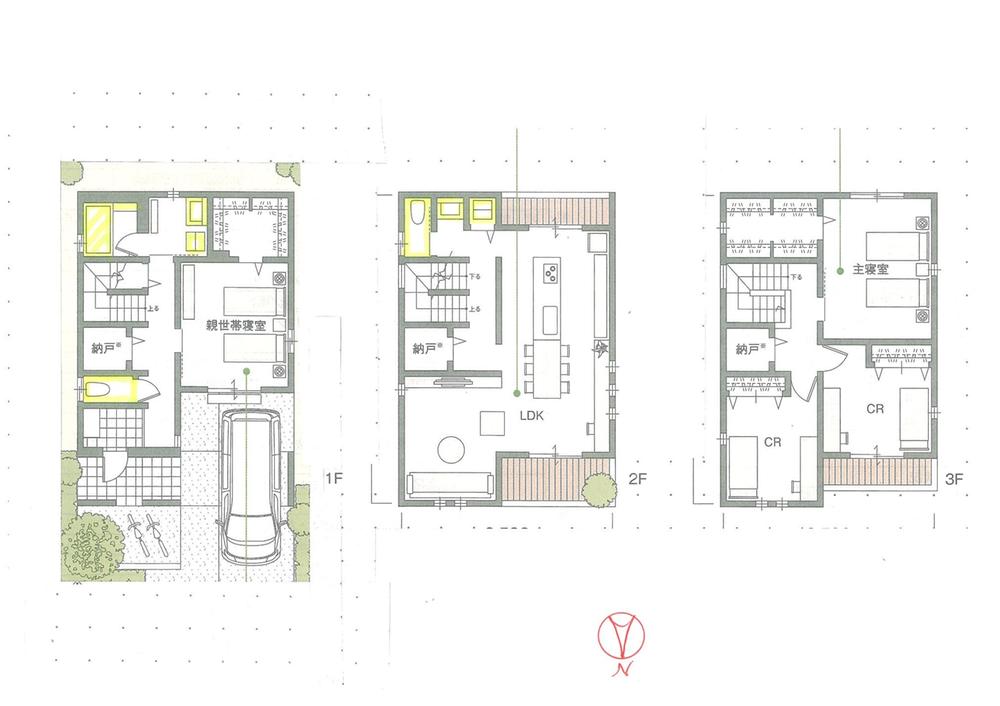 Land price 18,800,000 yen, Land area 120.37 sq m
土地価格1880万円、土地面積120.37m2
Local land photo現地土地写真 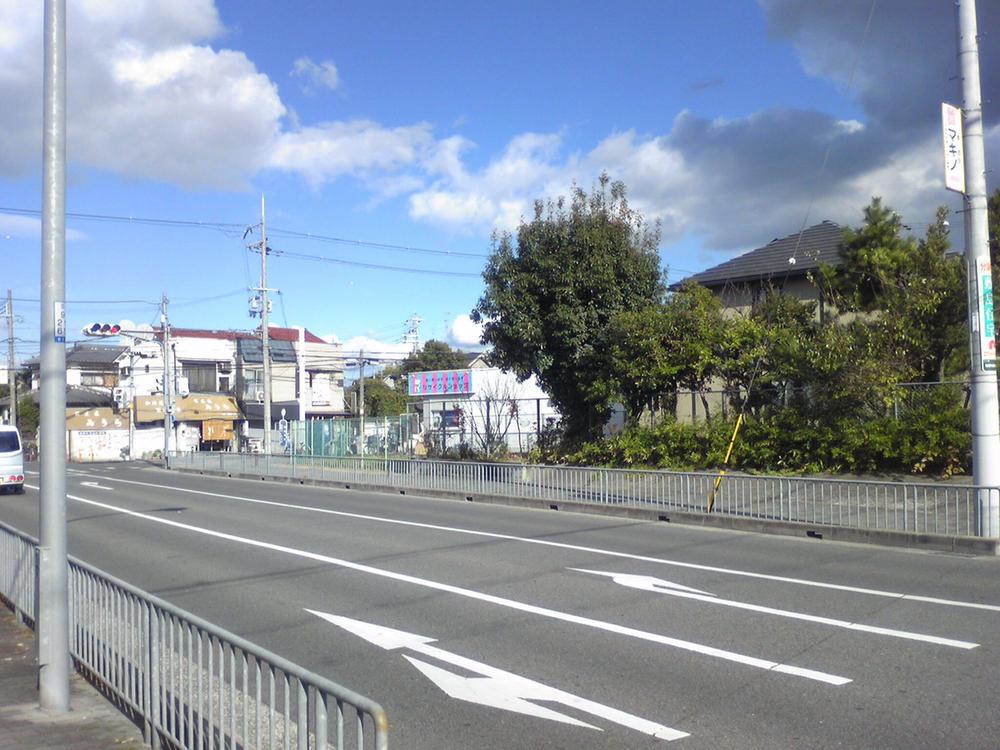 Local (August 2013) Shooting
現地(2013年8月)撮影
Building plan example (introspection photo)建物プラン例(内観写真) 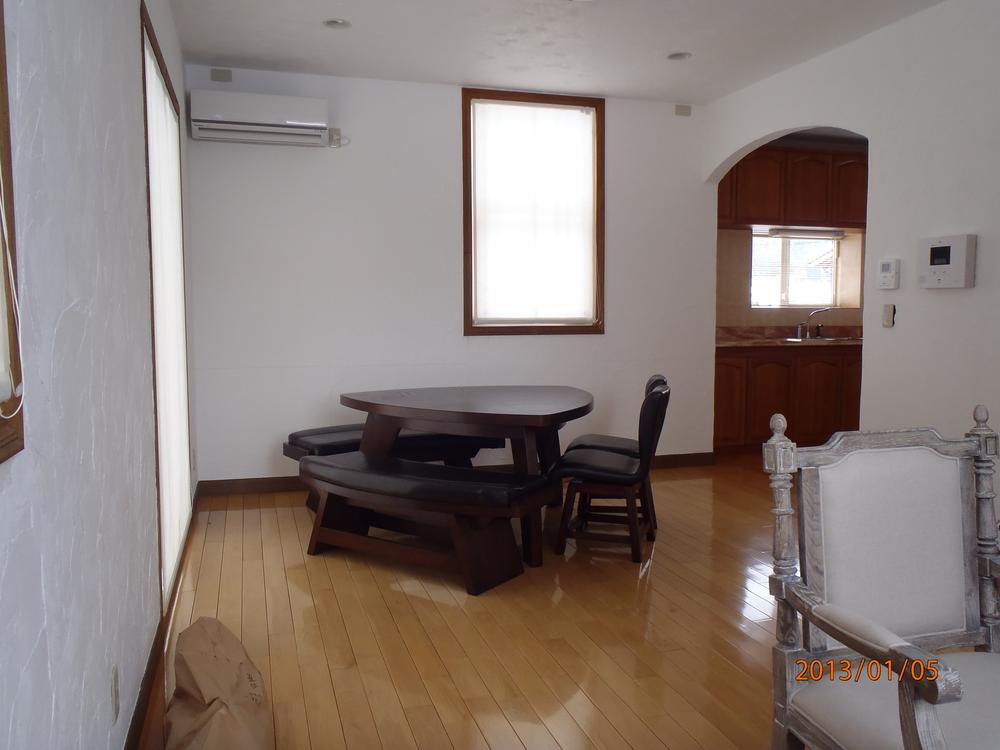 Building plan example (No. 1 place) building price 18 million yen, Building area sq m
建物プラン例(1号地)建物価格1800万円、建物面積m2
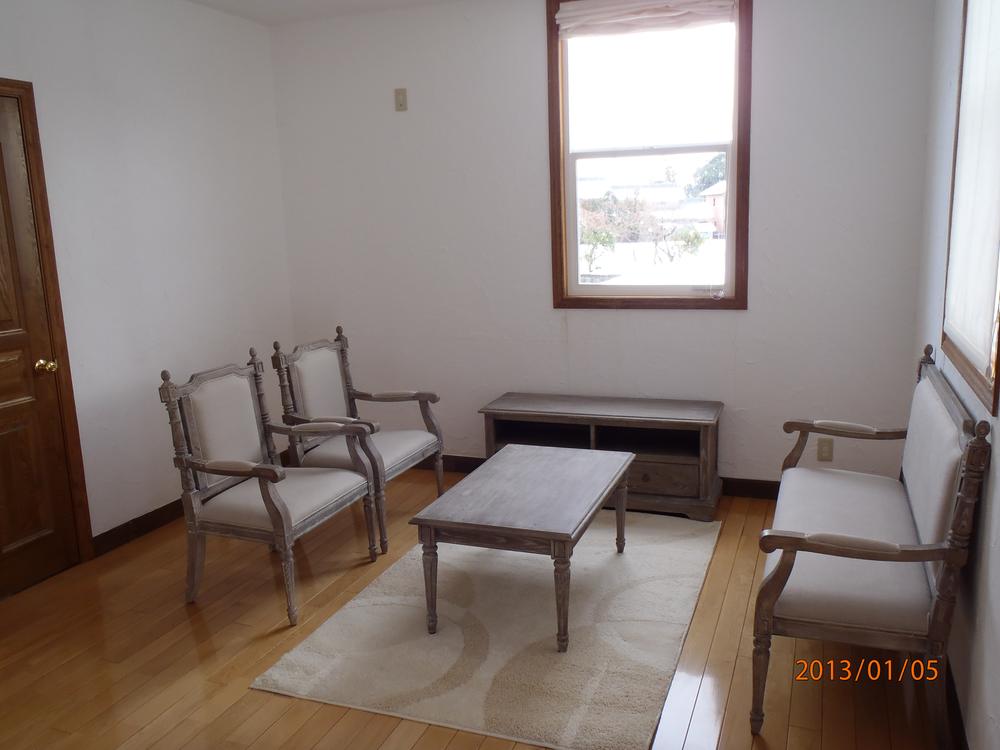 Building plan example ( Issue land) Building price 18 million yen, Building area sq m
建物プラン例( 号地)建物価格1800万円、建物面積m2
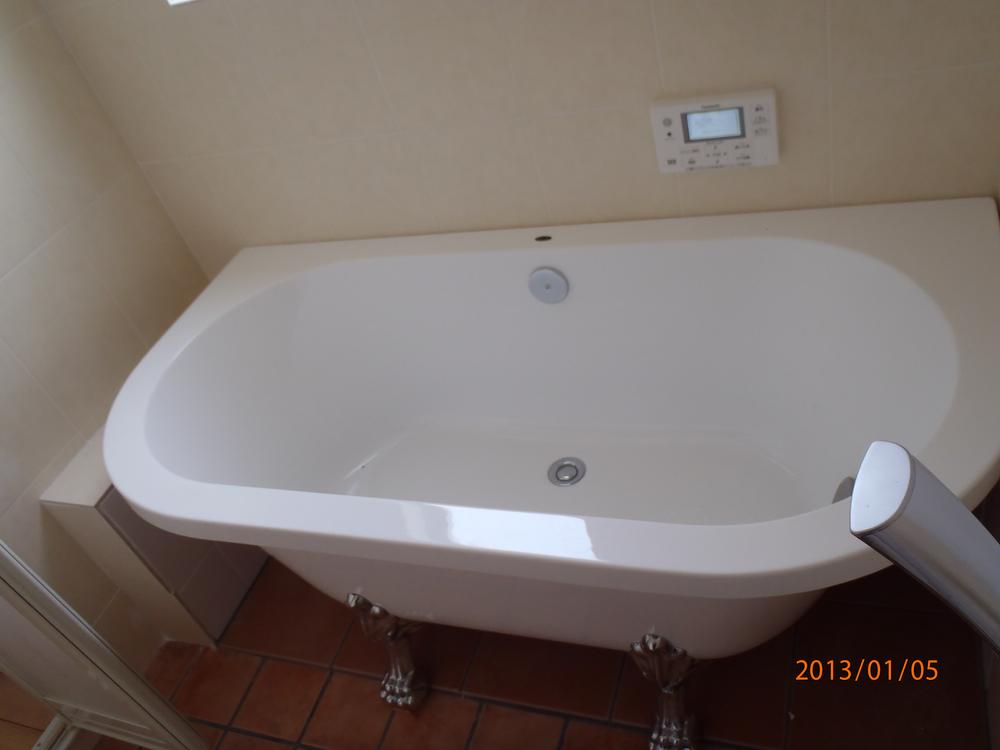 Building plan example ( Issue land) Building price 18 million yen
建物プラン例( 号地)建物価格1800万円
Shopping centreショッピングセンター 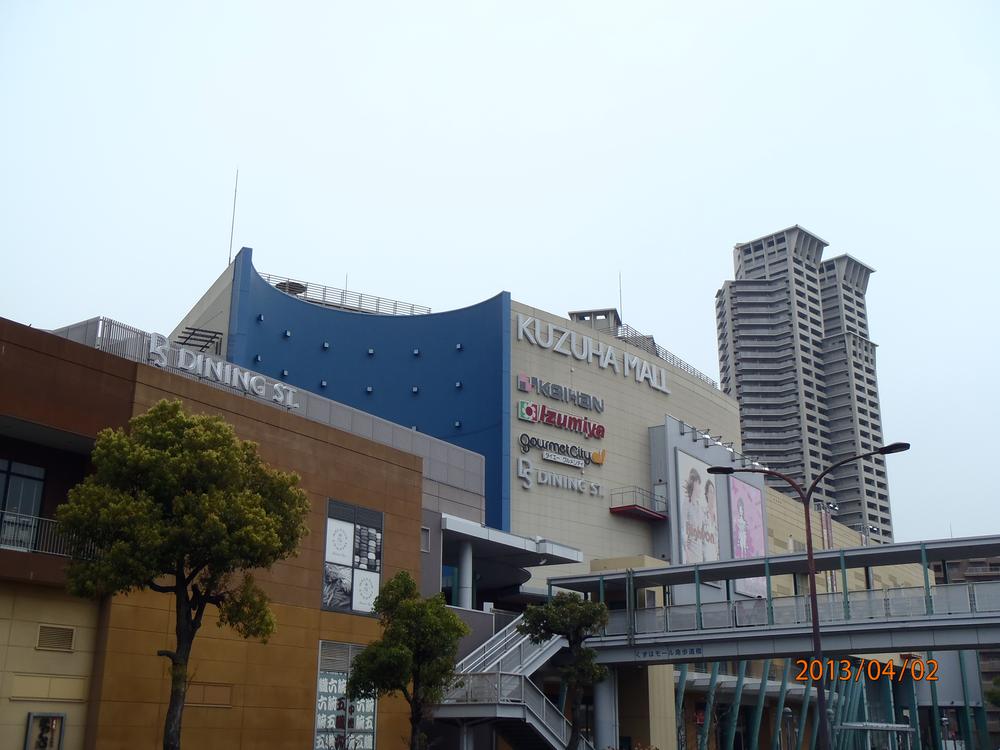 Kuzunoha until Mall 2800m
くずはモールまで2800m
Local photos, including front road前面道路含む現地写真 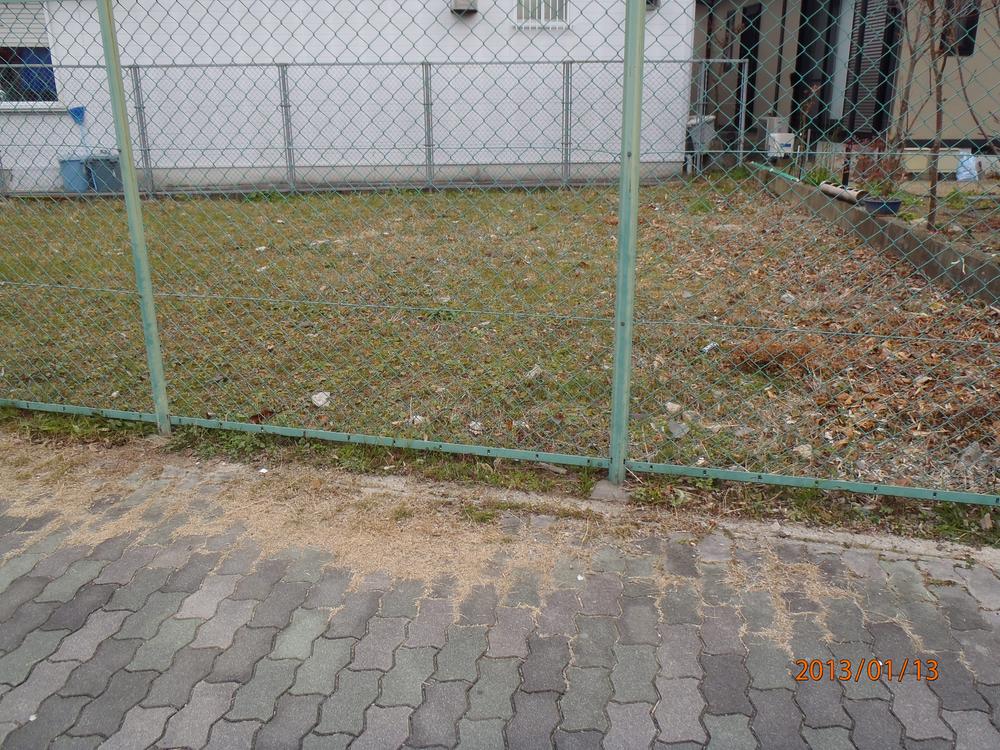 Local (August 2013) Shooting
現地(2013年8月)撮影
Building plan example (introspection photo)建物プラン例(内観写真) 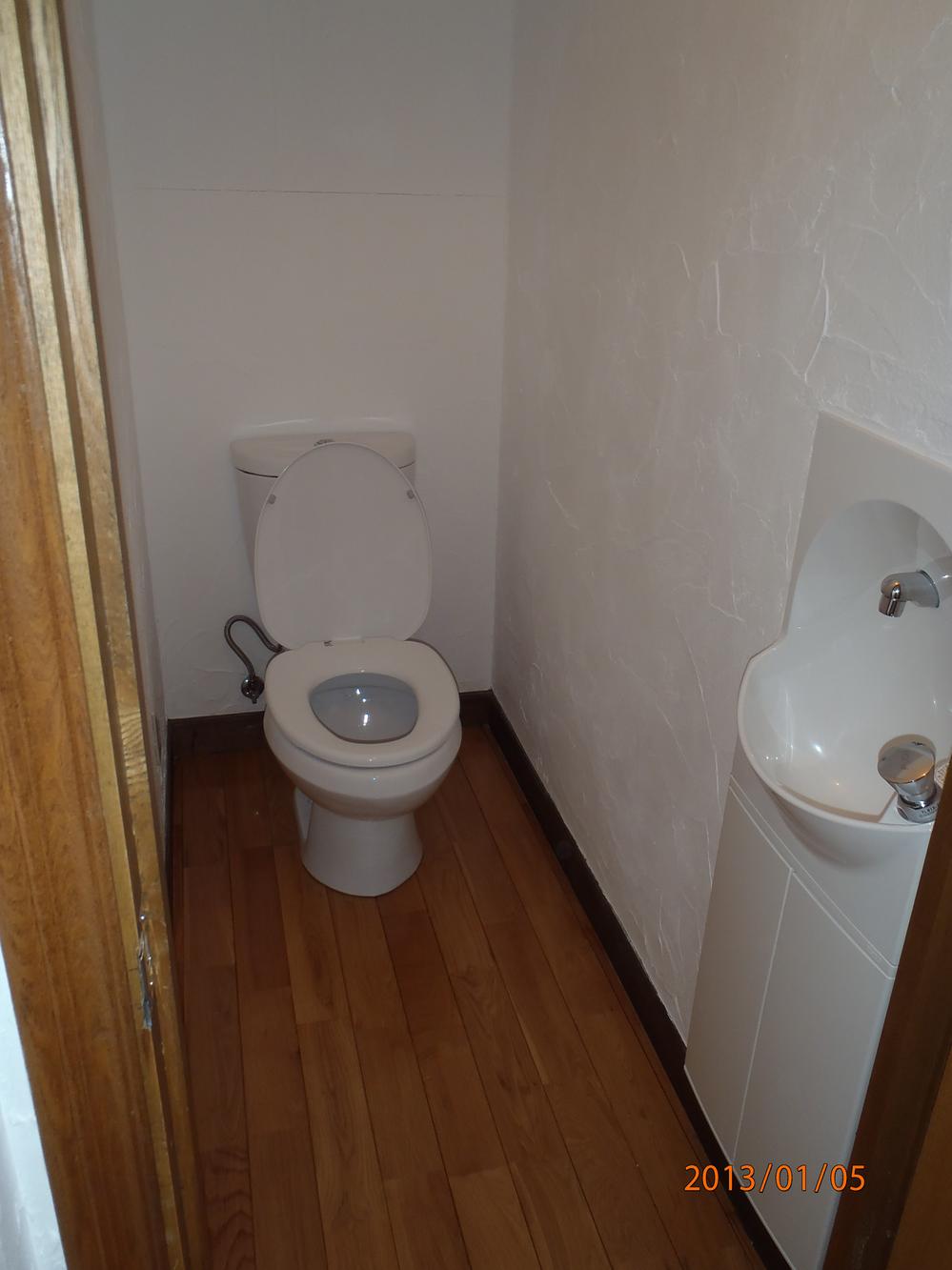 Building plan example ( Issue land) Building price 18 million yen, Building area sq m
建物プラン例( 号地)建物価格1800万円、建物面積m2
Station駅 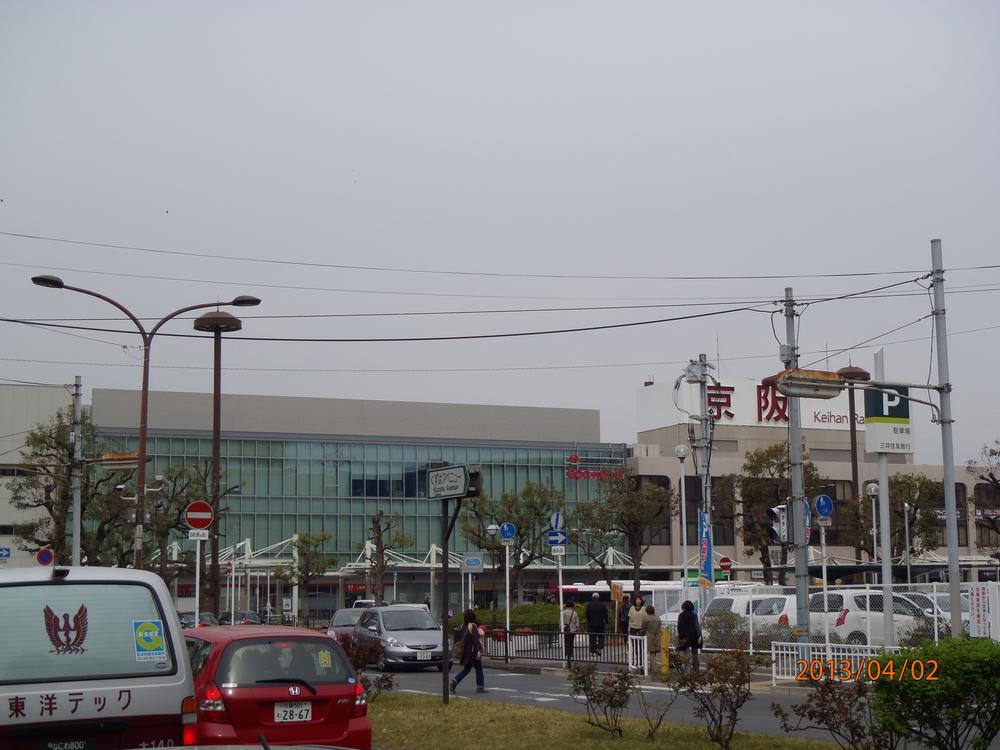 Keihan Kuzuha 2800m to the Train Station
京阪本線樟葉駅まで2800m
Compartment view + building plan example区画図+建物プラン例 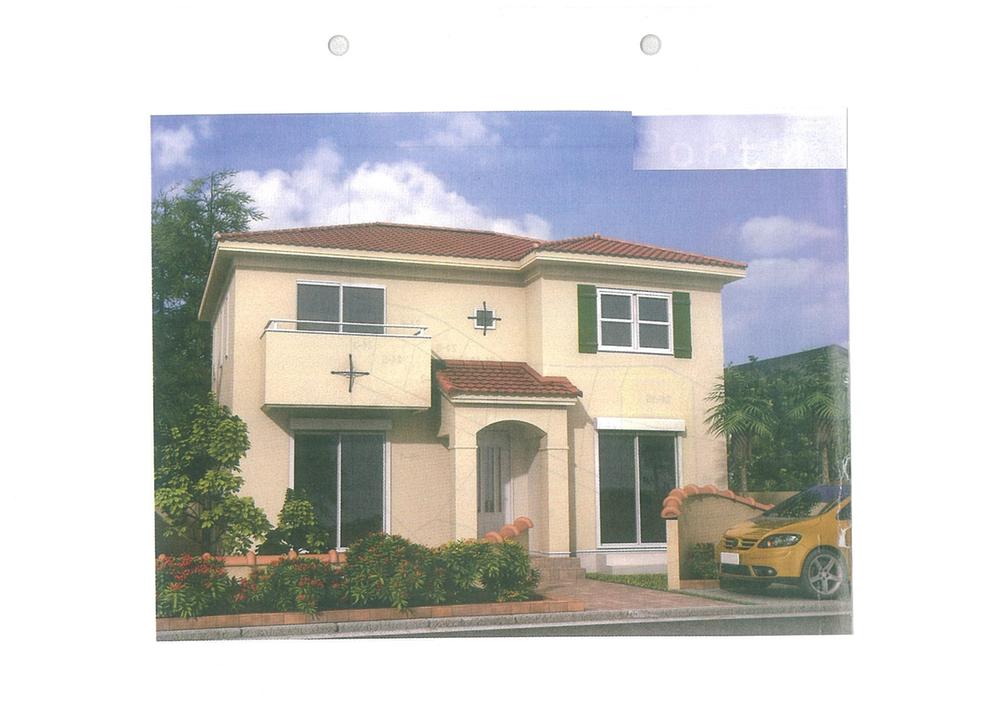 Building plan example, Land price 18,800,000 yen, Land area 120.37 sq m , Building price 18 million yen, Building area 110 sq m building plan example ( Issue land) P type enforcement example
建物プラン例、土地価格1880万円、土地面積120.37m2、建物価格1800万円、建物面積110m2 建物プラン例( 号地)Pタイプ施行例
Building plan example (Perth ・ appearance)建物プラン例(パース・外観) 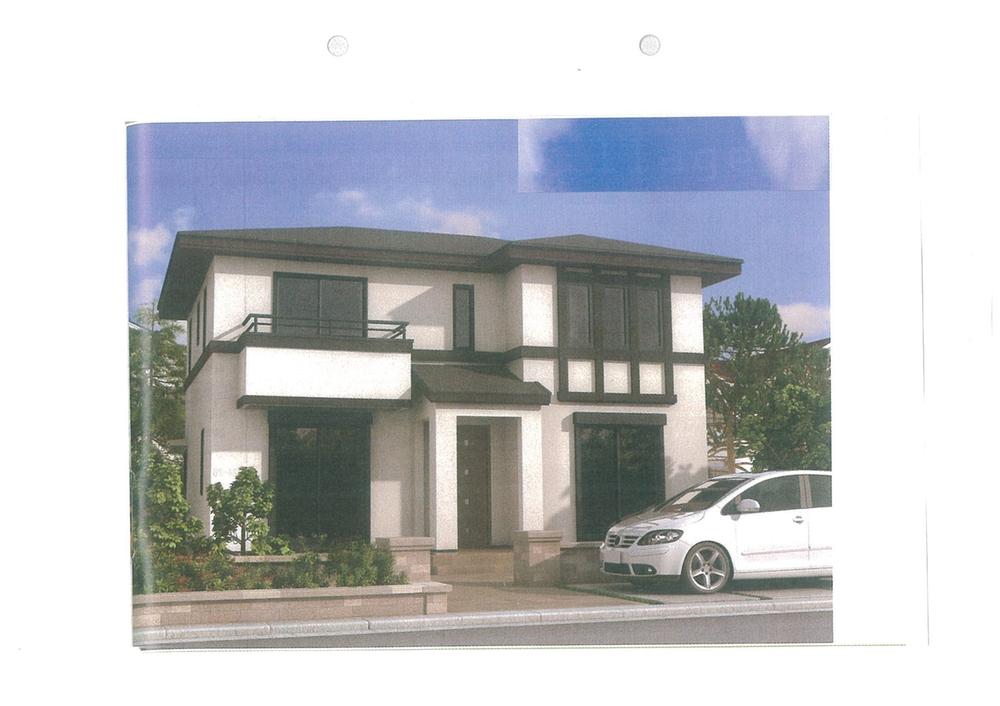 Building plan example ( Issue land) B type construction cases
建物プラン例( 号地)Bタイプ施工例
Local photos, including front road前面道路含む現地写真 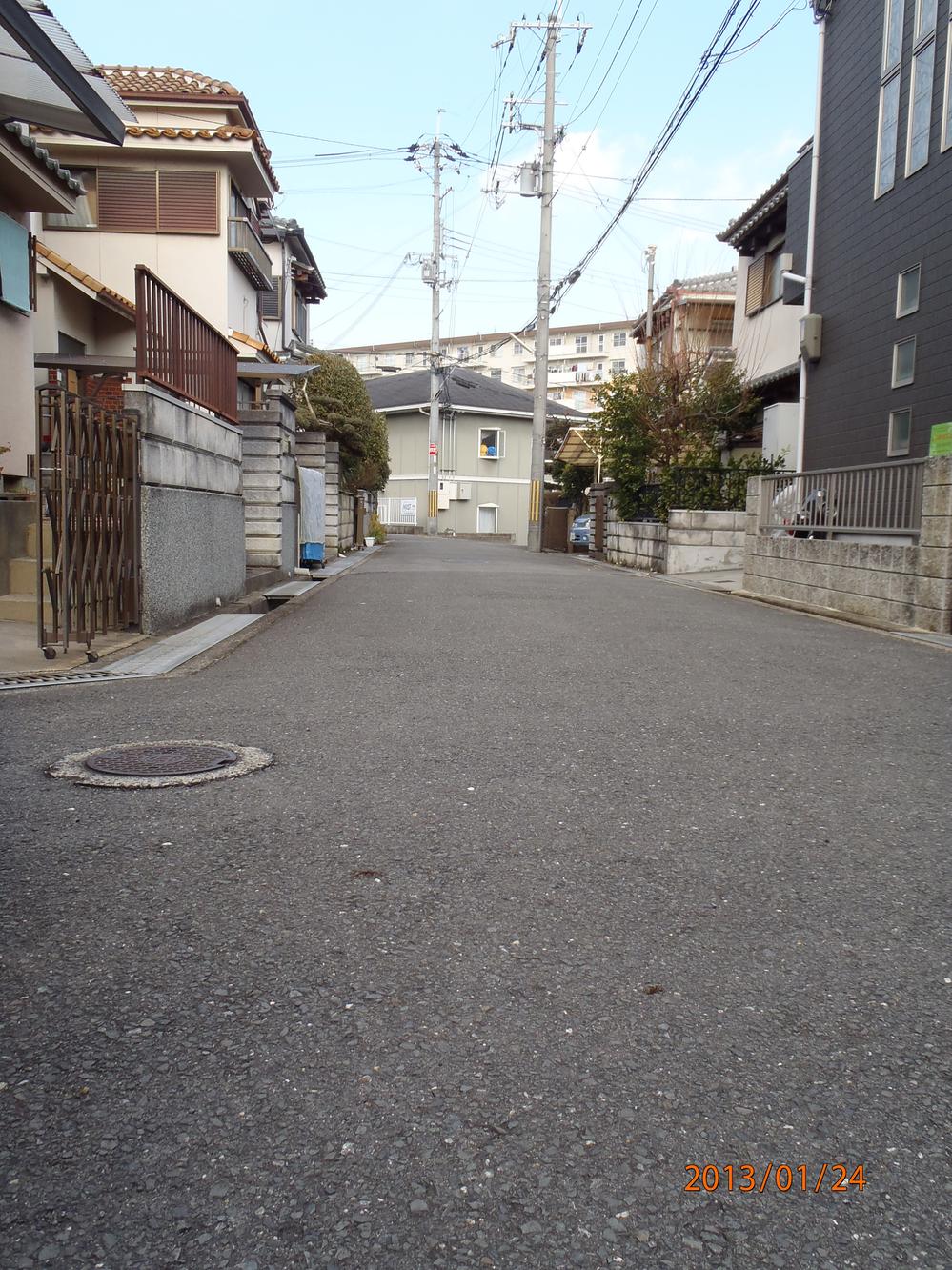 Local (August 2013) Shooting
現地(2013年8月)撮影
Location
| 












