Land/Building » Kansai » Osaka prefecture » Hirakata
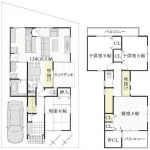 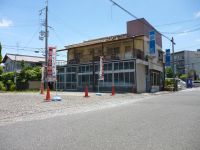
| | Hirakata, Osaka 大阪府枚方市 |
| JR katamachi line "Hoshida" walk 26 minutes JR片町線「星田」歩26分 |
| Local briefing: 2014 January 11 (Sat) 12 (Sun) 13 days (month) Price: 35.8 million yen Please join us feel free to. 現地説明会開催:平成26年1月11日(土)12日(日)13日(月)販売価格:3580万円 お気軽にお越しください。 |
| Local Address: Hirakata Higashikorimoto cho 12-20 現地住所:枚方市東香里元町12-20 |
Features pickup 特徴ピックアップ | | Super close / Yang per good / A quiet residential area / Around traffic fewer / Or more before road 6m / Shaping land / Leafy residential area / City gas / Building plan example there スーパーが近い /陽当り良好 /閑静な住宅地 /周辺交通量少なめ /前道6m以上 /整形地 /緑豊かな住宅地 /都市ガス /建物プラン例有り | Event information イベント情報 | | Local guide Board (Please be sure to ask in advance) schedule / Every Saturday and Sunday time / 10:00 ~ 18:00 we will propose a plan tailored to your budget. Because you think of feel free to plan for your ideal customers, please consult, Please let us know what you would like us to this spacious land If it is possible to contact us please check with your eyes, I will guide. Please realize a peaceful environment. In this city ・ Please check the reason to want to live in this house at all means local. 現地案内会(事前に必ずお問い合わせください)日程/毎週土日時間/10:00 ~ 18:00あなたのご予算に合わせたプランをご提案致します。お気軽にご相談下さいお客様の理想にあったプランを考えますので、是非ご希望をお聞かせ下さいこの広々した土地を お客様の目で確認してくださいご連絡を頂ければ、ご案内致します。静かな環境を実感して下さい。この街で・この家で暮らしたいと思わせる理由を是非現地でお確かめ下さい。 | Price 価格 | | 22 million yen 2200万円 | Building coverage, floor area ratio 建ぺい率・容積率 | | Fifty percent ・ Hundred percent 50%・100% | Sales compartment 販売区画数 | | 1 compartment 1区画 | Total number of compartments 総区画数 | | 1 compartment 1区画 | Land area 土地面積 | | 132.95 sq m (registration) 132.95m2(登記) | Driveway burden-road 私道負担・道路 | | Nothing 無 | Land situation 土地状況 | | Vacant lot 更地 | Address 住所 | | Hirakata, Osaka Higashikorimoto cho 大阪府枚方市東香里元町 | Traffic 交通 | | JR katamachi line "Hoshida" walk 26 minutes
Keihan Katano Line "Katano" walk 31 minutes
Keihan Katano Line "Kozu" walk 33 minutes JR片町線「星田」歩26分
京阪交野線「交野市」歩31分
京阪交野線「郡津」歩33分
| Related links 関連リンク | | [Related Sites of this company] 【この会社の関連サイト】 | Person in charge 担当者より | | [Regarding this property.] A quiet residential area, It is a good location of the bus stop a 1-minute walk. 【この物件について】閑静な住宅街、バス停徒歩1分の好立地です。 | Contact お問い合せ先 | | (Co.) Art Home TEL: 0800-603-5379 [Toll free] mobile phone ・ Also available from PHS
Caller ID is not notified
Please contact the "saw SUUMO (Sumo)"
If it does not lead, If the real estate company (株)アートホームTEL:0800-603-5379【通話料無料】携帯電話・PHSからもご利用いただけます
発信者番号は通知されません
「SUUMO(スーモ)を見た」と問い合わせください
つながらない方、不動産会社の方は
| Land of the right form 土地の権利形態 | | Ownership 所有権 | Building condition 建築条件 | | With 付 | Time delivery 引き渡し時期 | | Consultation 相談 | Land category 地目 | | Residential land 宅地 | Use district 用途地域 | | One low-rise 1種低層 | Company profile 会社概要 | | <Mediation> governor of Osaka Prefecture (1) No. 056734 (Co.) Art Home Yubinbango536-0007 Osaka-shi, Osaka Joto-ku growth 2-13-15 <仲介>大阪府知事(1)第056734号(株)アートホーム〒536-0007 大阪府大阪市城東区成育2-13-15 |
Compartment view + building plan example区画図+建物プラン例 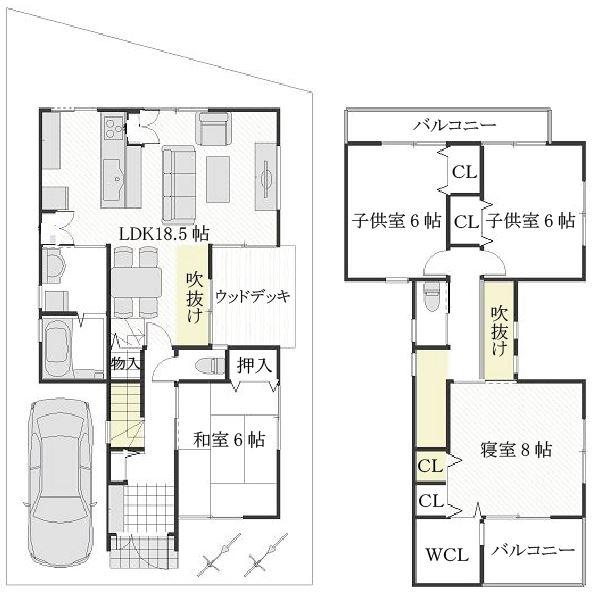 Building plan example, Land price 22 million yen, Land area 132.95 sq m , Building price 14.8 million yen, Building area 106.92 sq m building plan example Building price 14.8 million yen, Building area 109.35 sq m set price 36,800,000 yen
建物プラン例、土地価格2200万円、土地面積132.95m2、建物価格1480万円、建物面積106.92m2 建物プラン例 建物価格1480万円、建物面積109.35m2セット価格3680万円
Local land photo現地土地写真 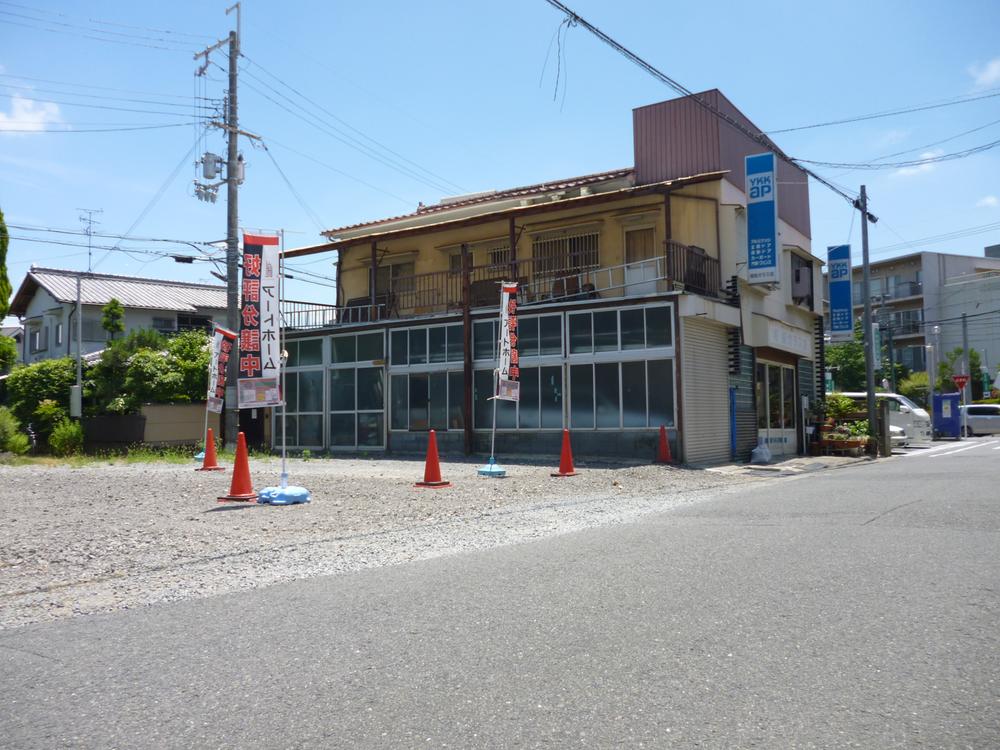 Local (June 2013) Shooting
現地(2013年6月)撮影
Building plan example (introspection photo)建物プラン例(内観写真) 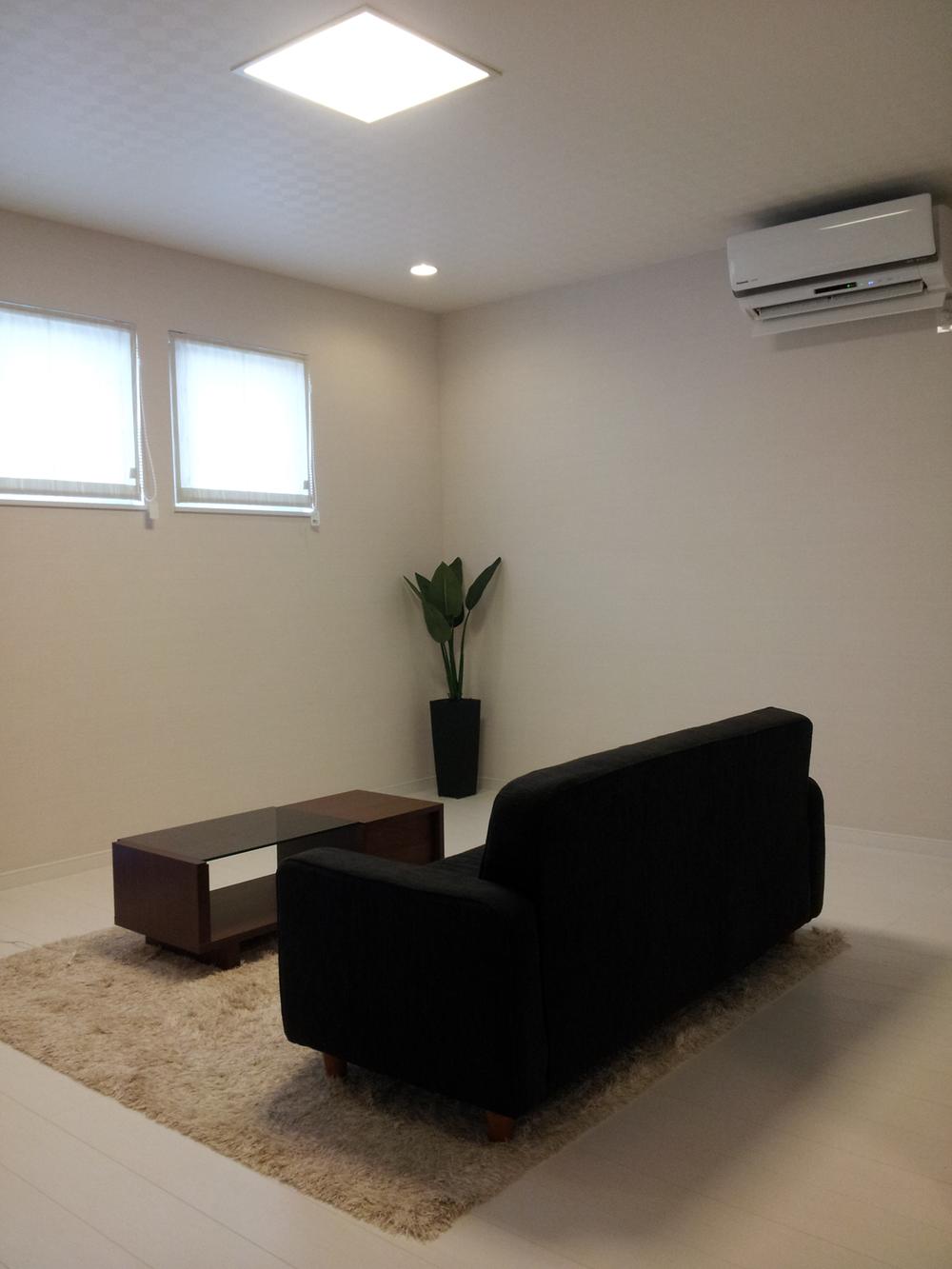 Building plan example Building price 14.8 million yen, Building area 109.35 sq m Set price 36,800,000 yen
建物プラン例
建物価格1480万円、建物面積109.35m2
セット価格3680万円
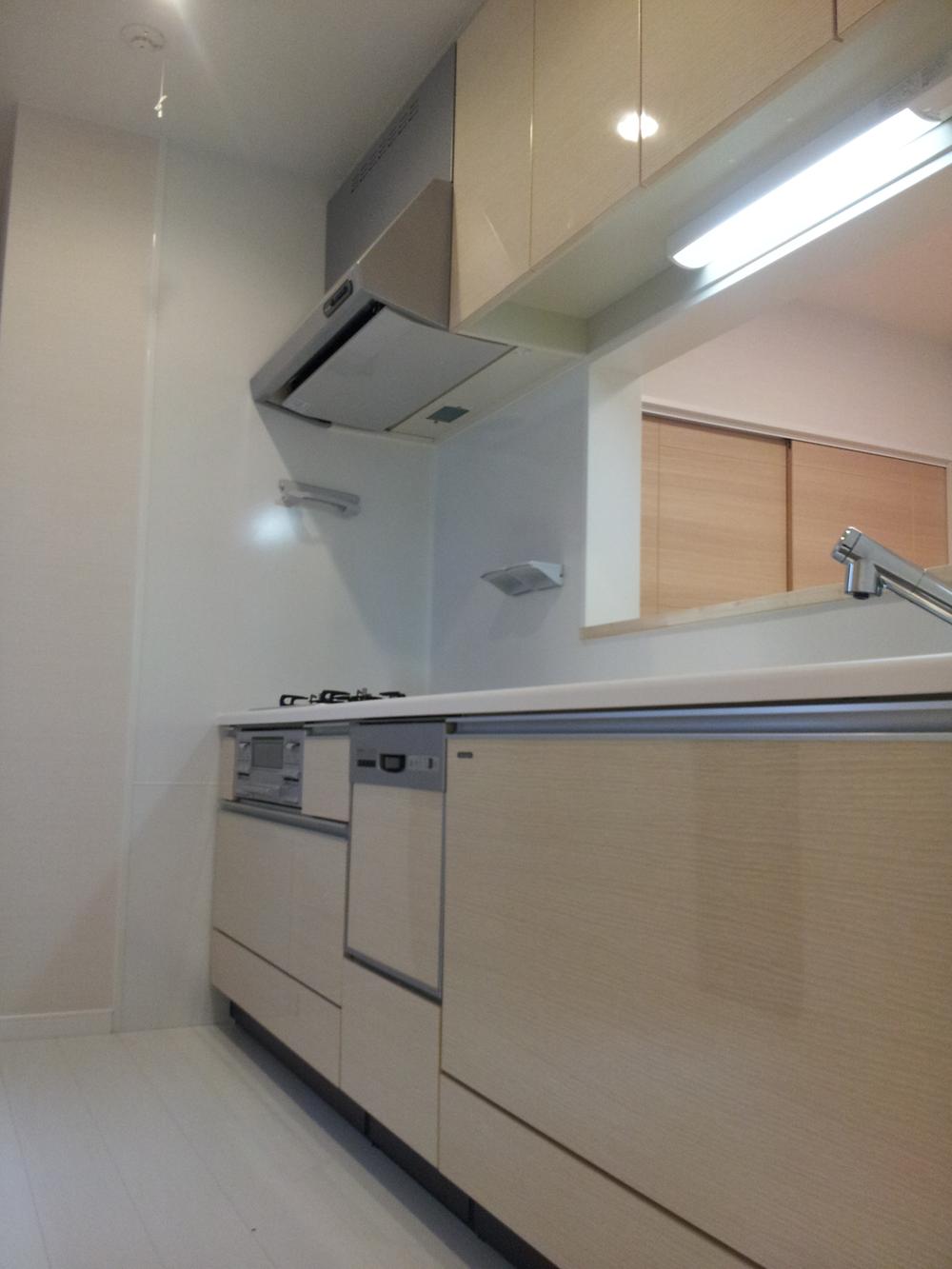 Building plan example Building price 14.8 million yen, Building area 109.35 sq m Set price 36,800,000 yen
建物プラン例
建物価格1480万円、建物面積109.35m2
セット価格3680万円
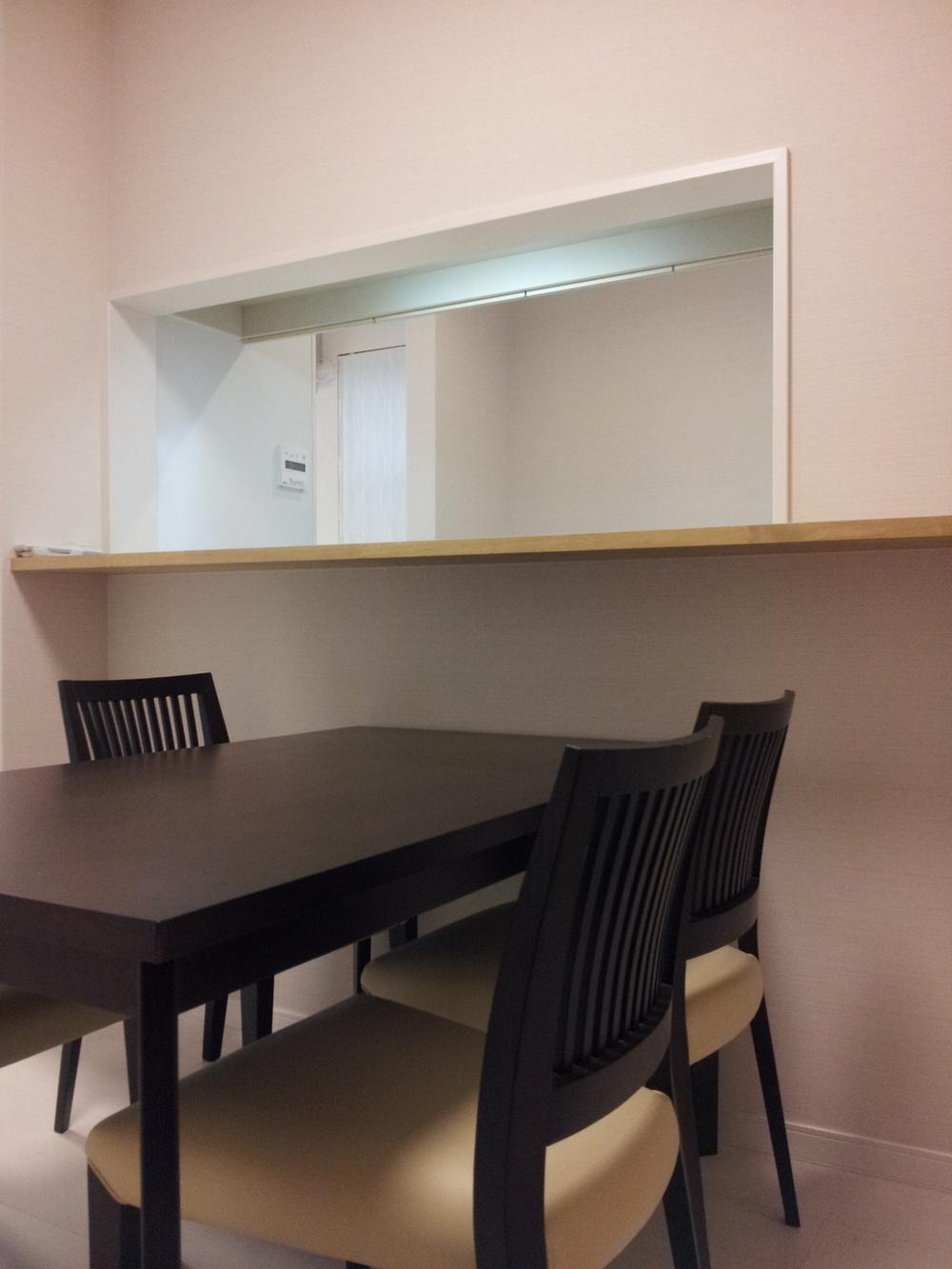 Building plan example Building price 14.8 million yen, Building area 109.35 sq m Set price 36,800,000 yen
建物プラン例
建物価格1480万円、建物面積109.35m2
セット価格3680万円
Other Environmental Photoその他環境写真 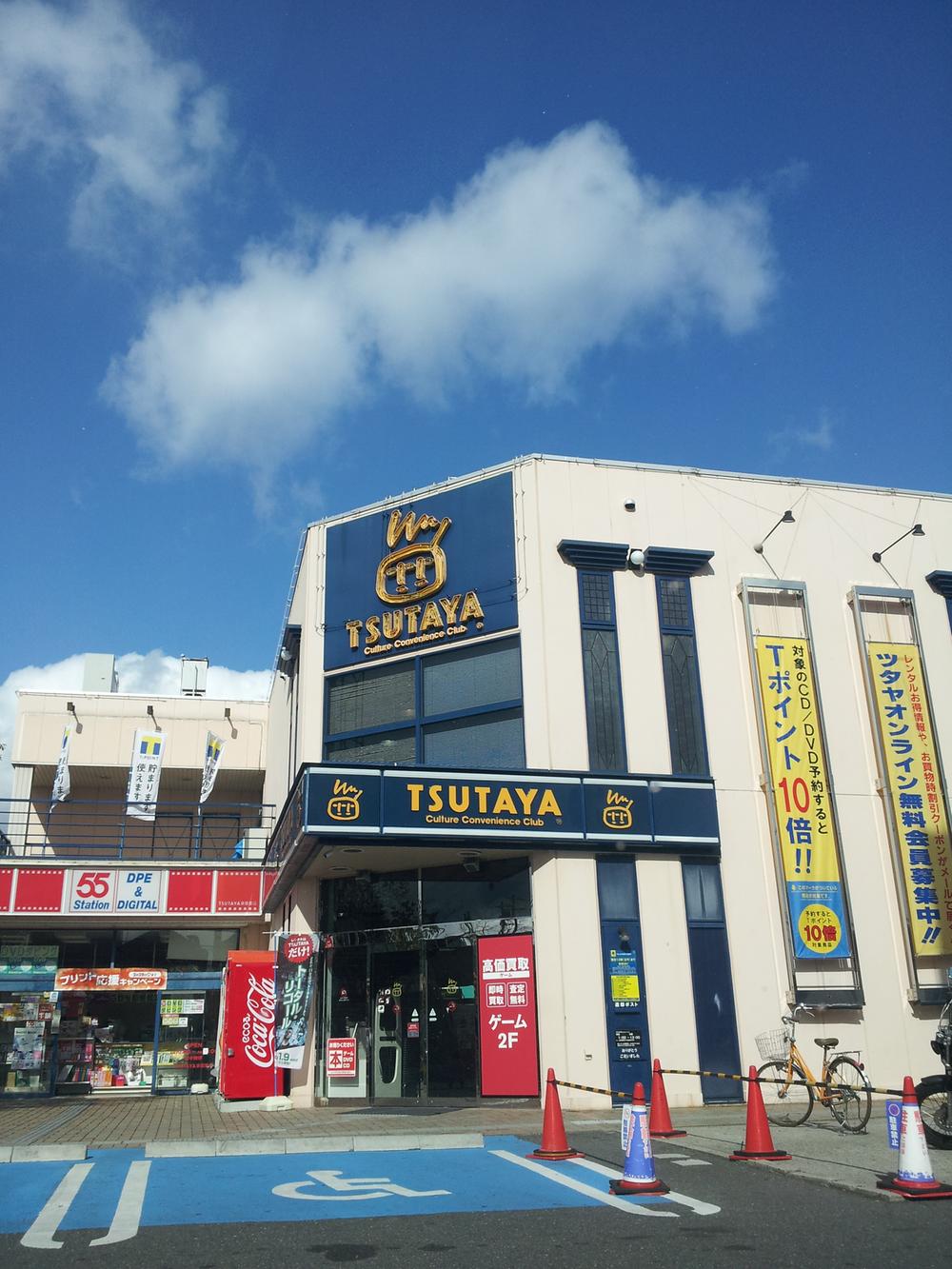 500m to Tsutaya
ツタヤまで500m
Building plan example (introspection photo)建物プラン例(内観写真) 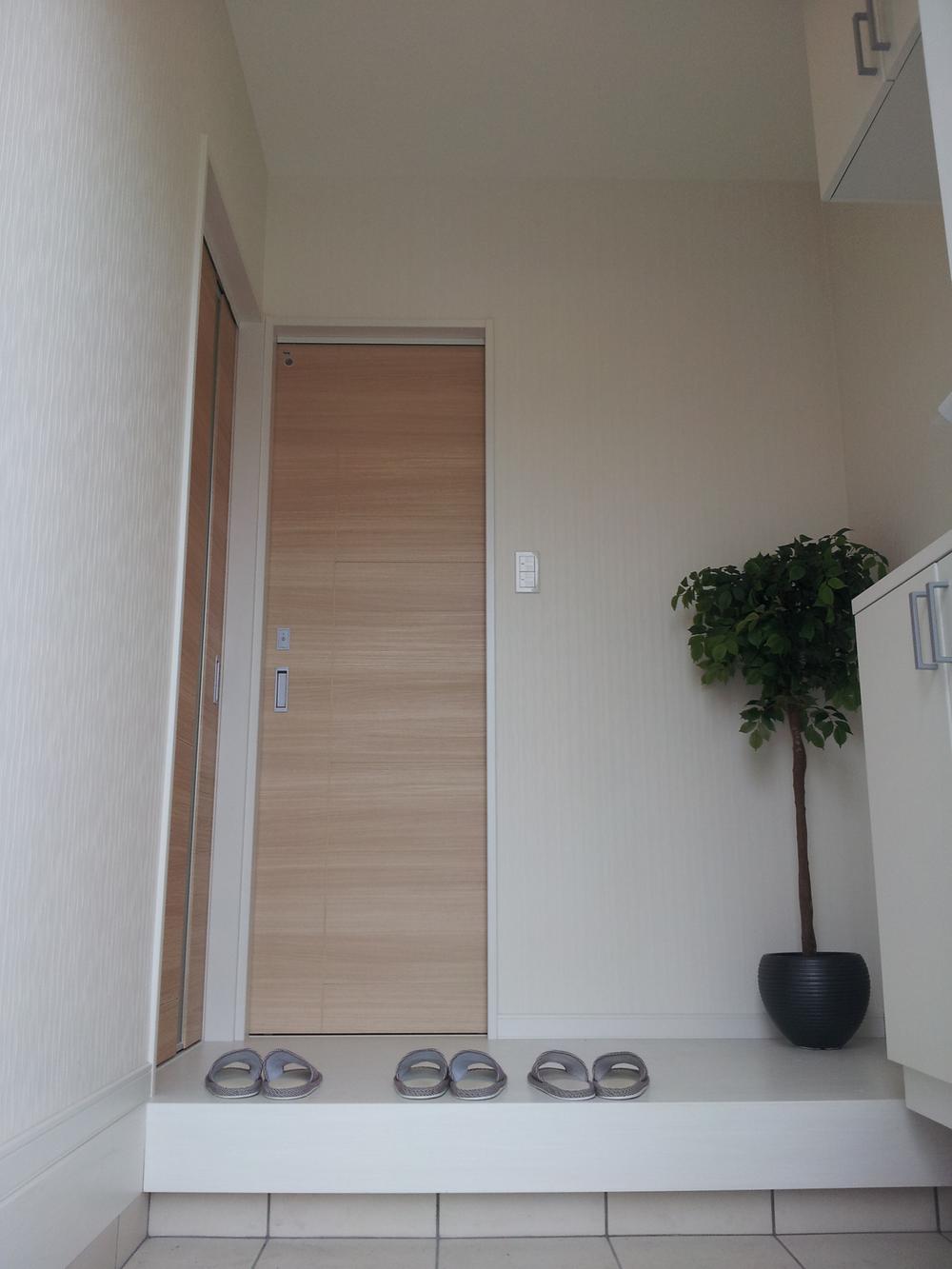 Building plan example
建物プラン例
Supermarketスーパー 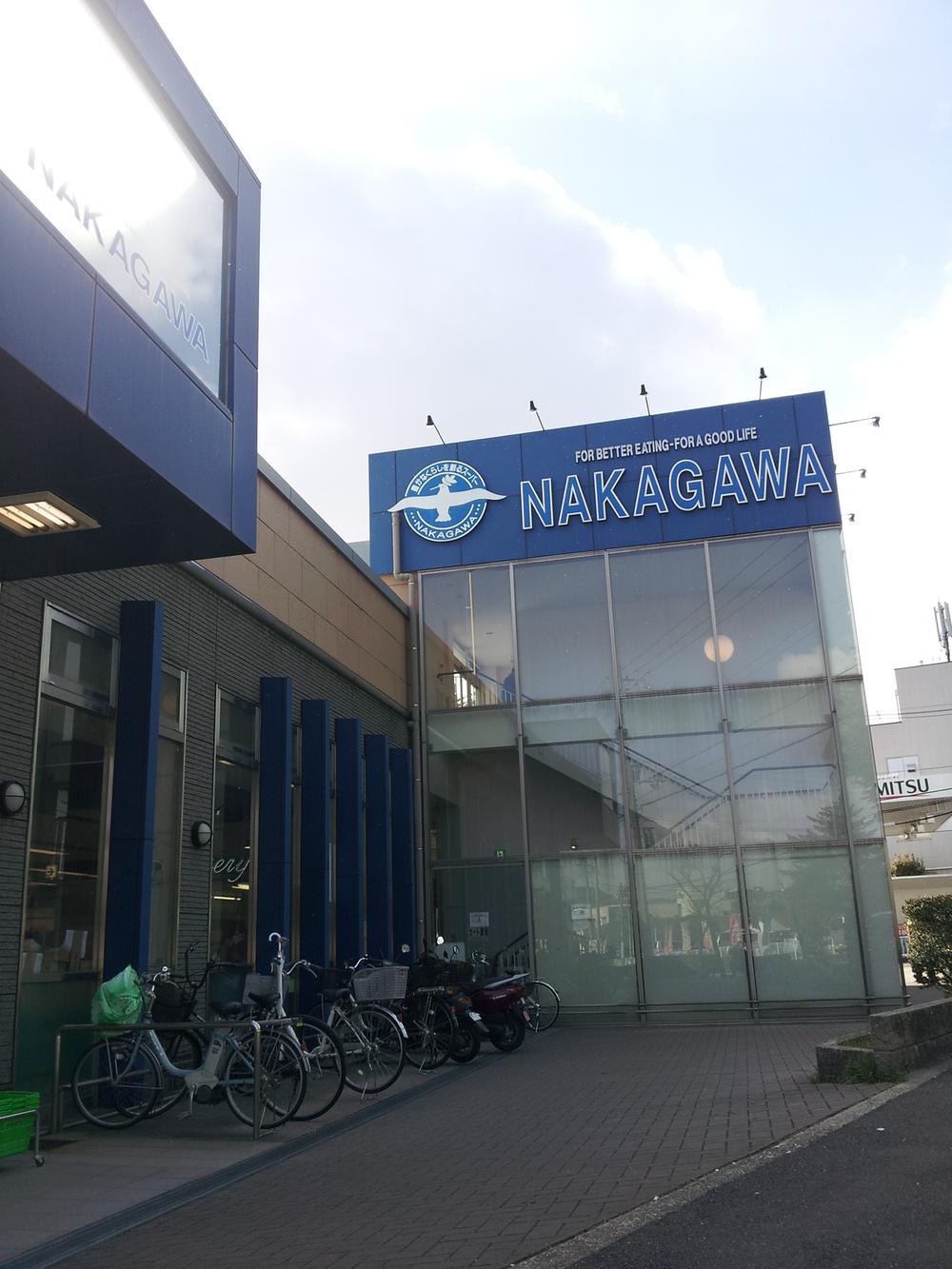 500m to Nakagawa
ナカガワまで500m
Local photos, including front road前面道路含む現地写真 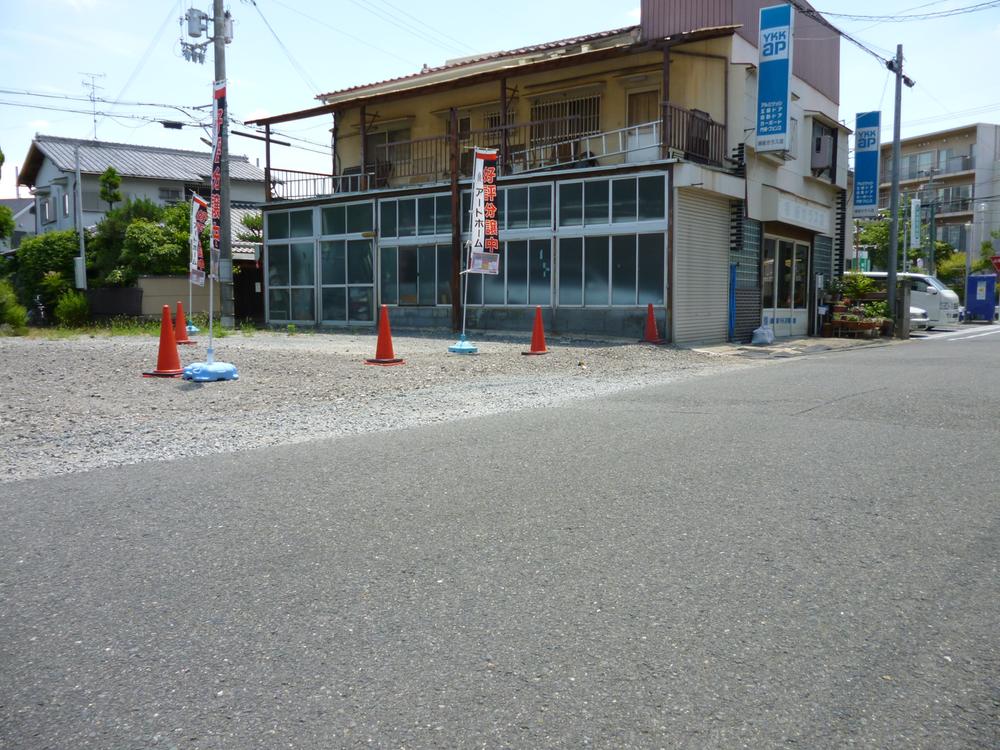 Local (June 2013) Shooting
現地(2013年6月)撮影
Station駅 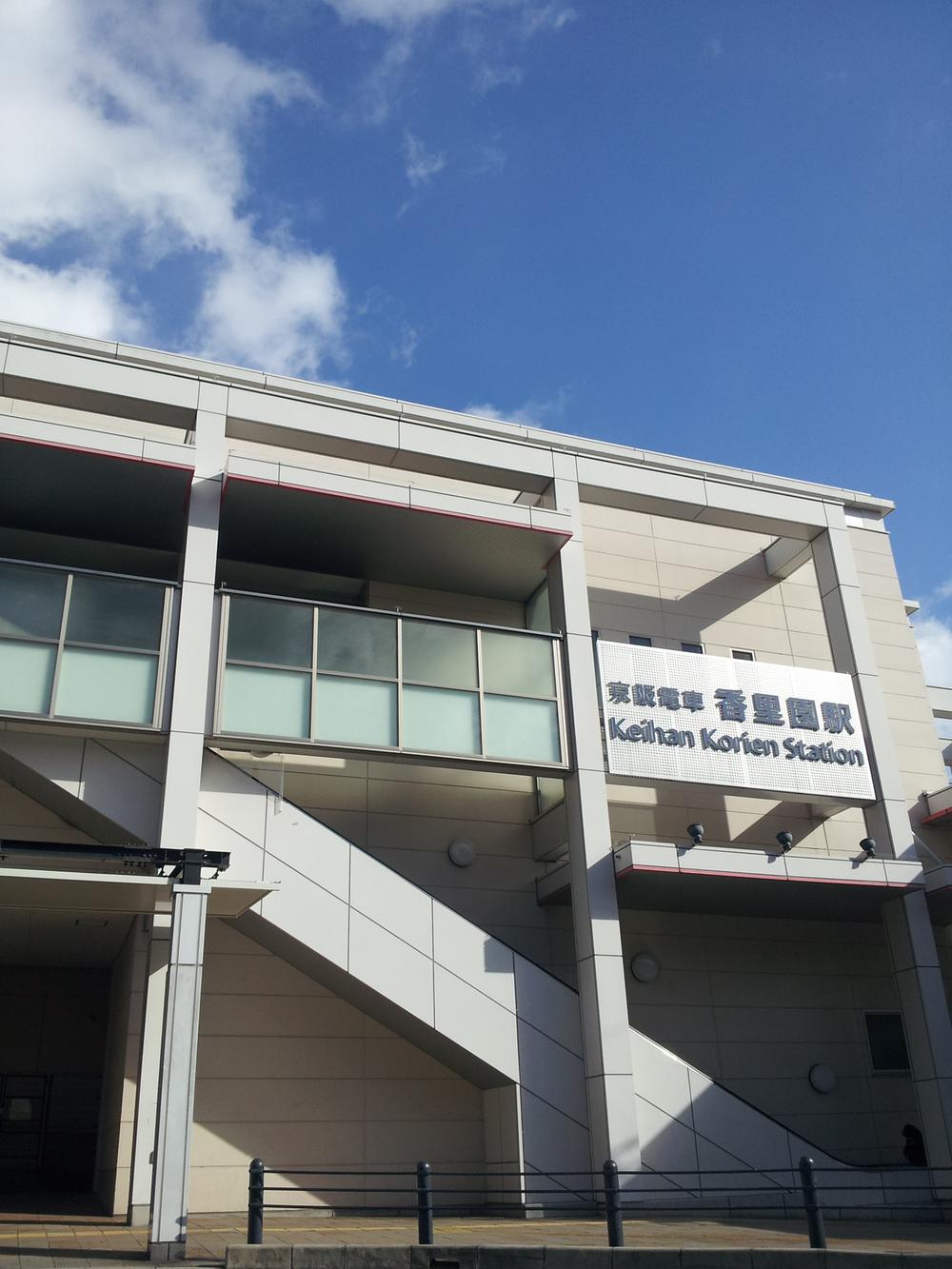 4000m to Kaori Station
香里駅まで4000m
Building plan example (introspection photo)建物プラン例(内観写真) 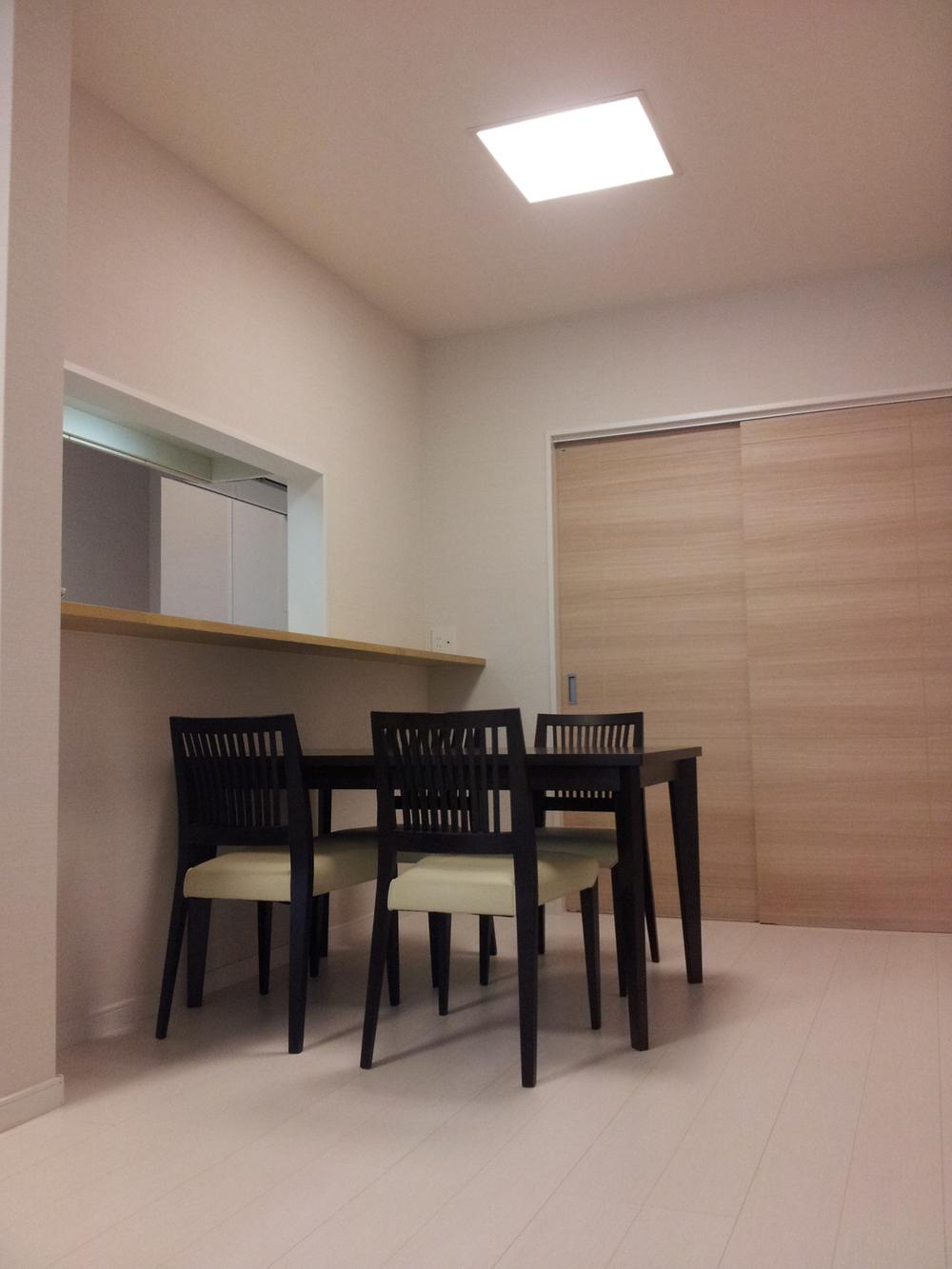 Building plan example
建物プラン例
Government office役所 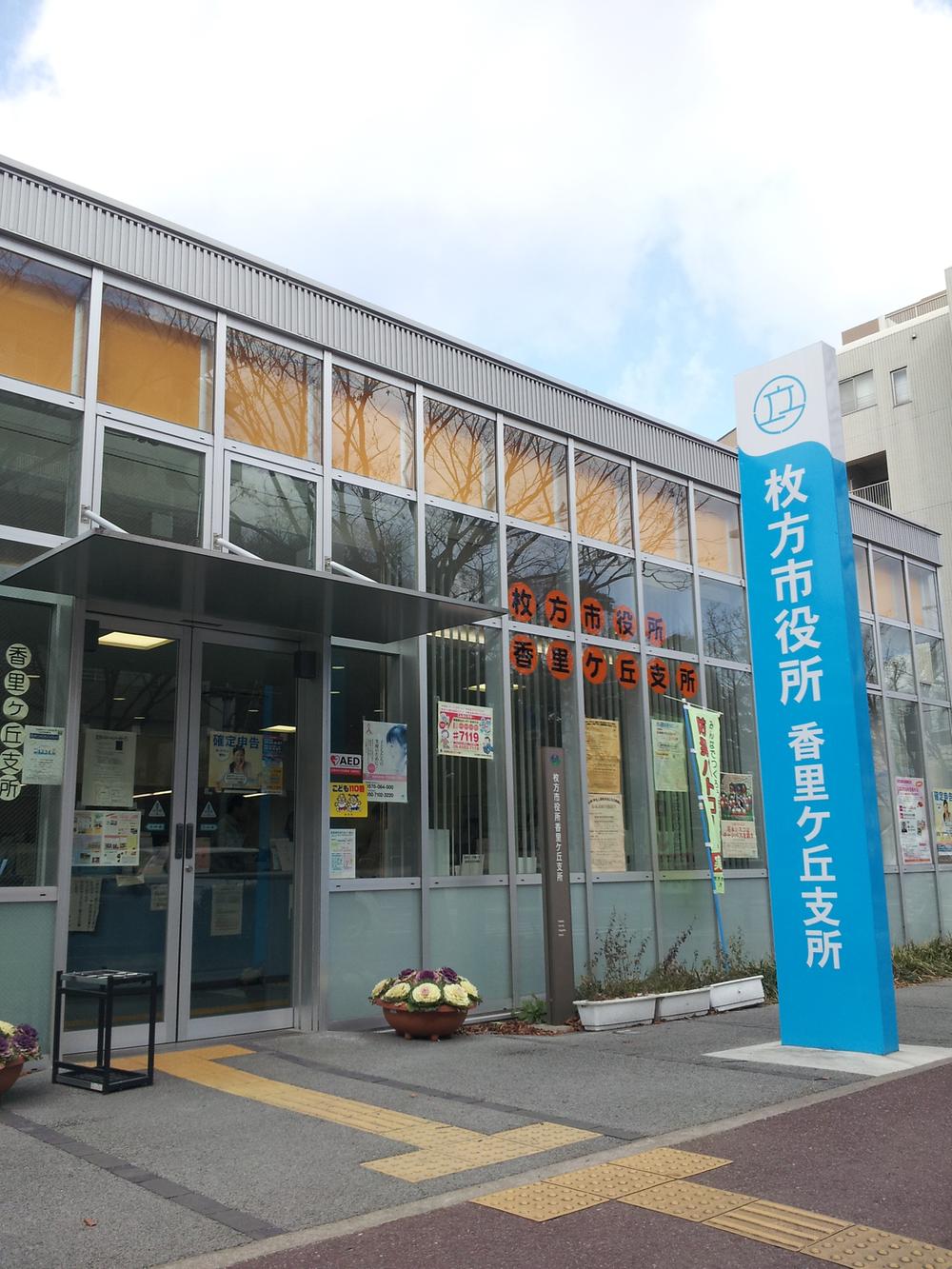 Hirakata 5000m to bureau
枚方支局まで5000m
Building plan example (introspection photo)建物プラン例(内観写真) 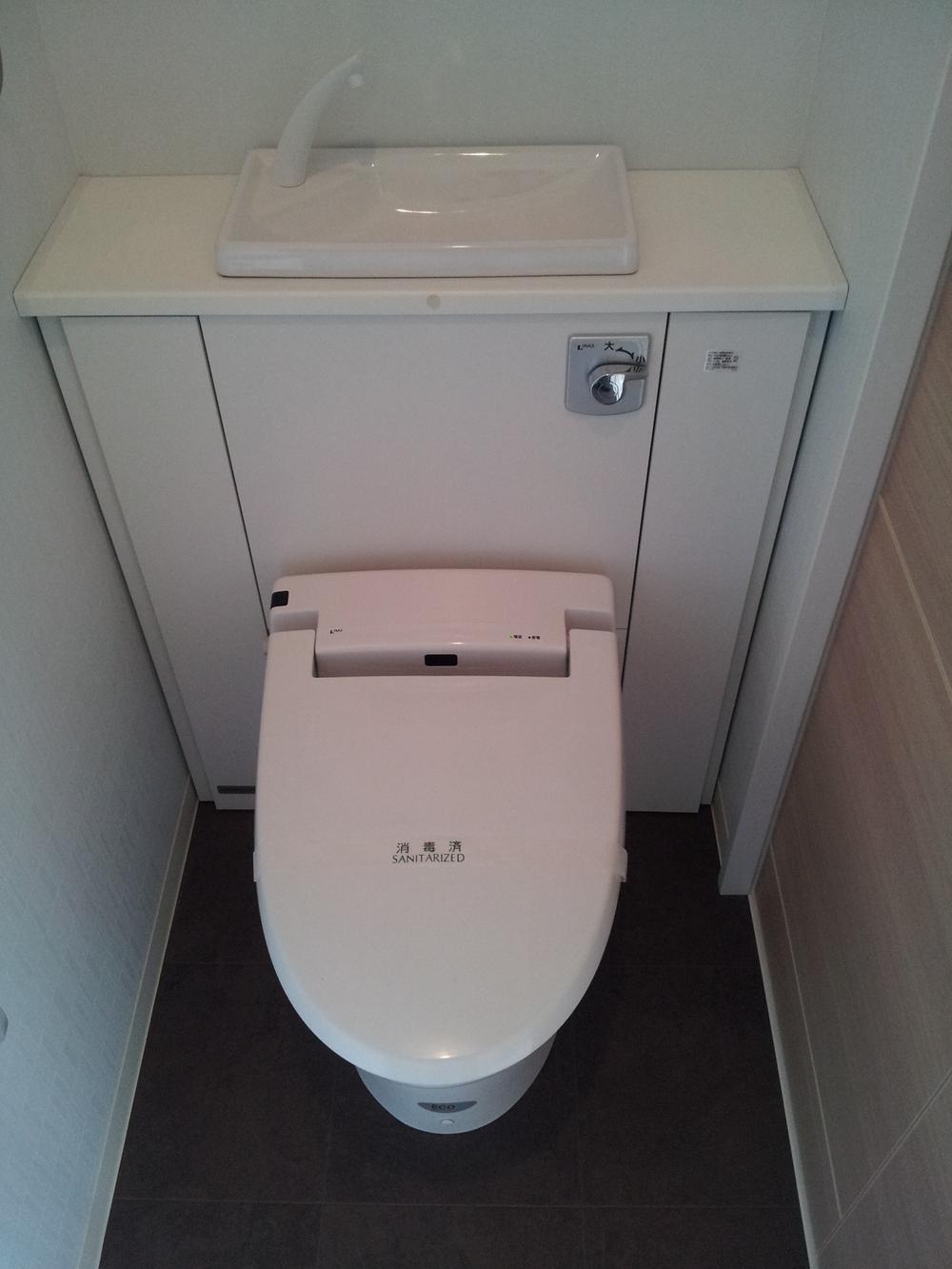 Building plan example
建物プラン例
Primary school小学校 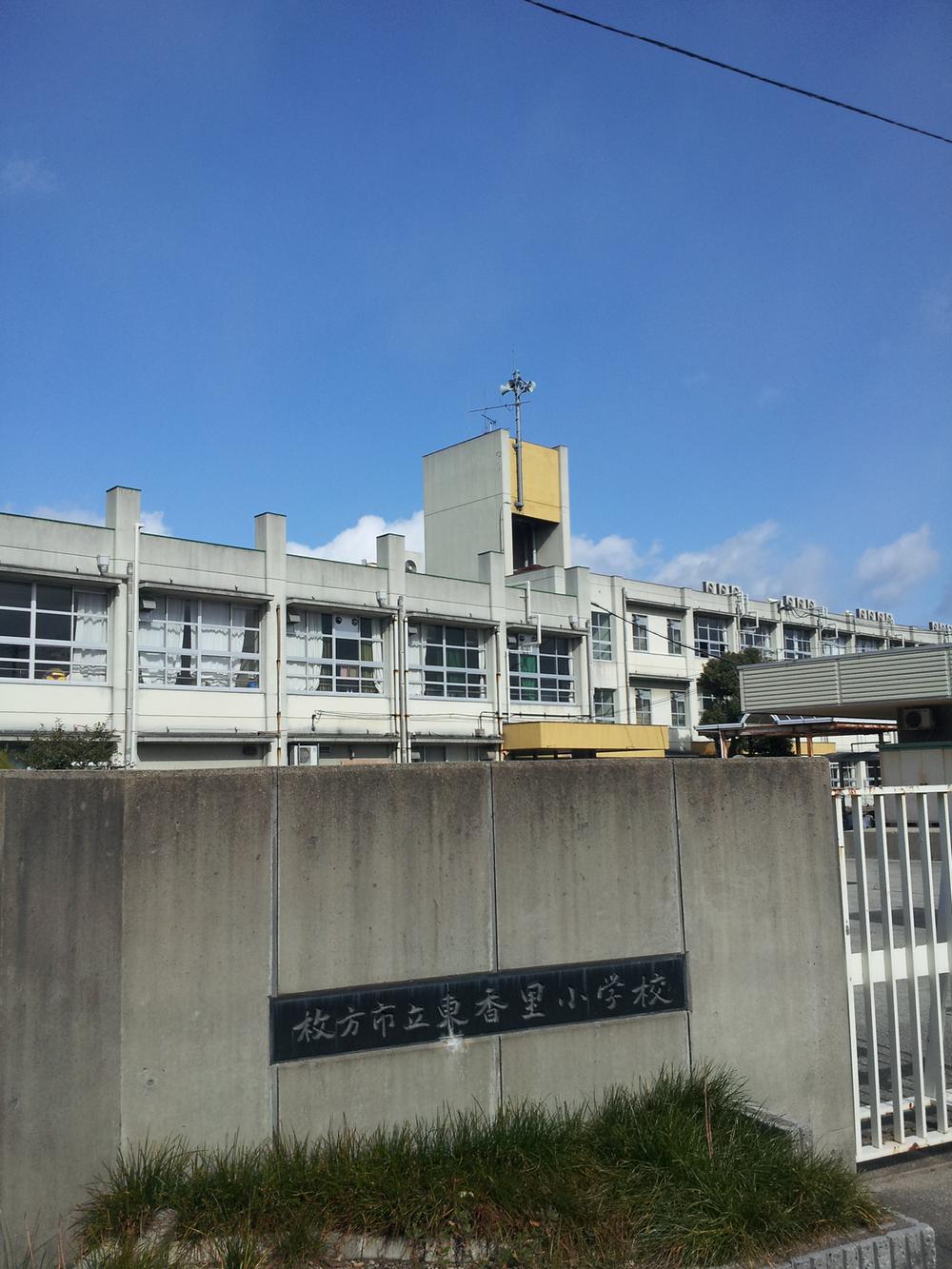 Higashikori until elementary school 500m
東香里小学校まで500m
Building plan example (exterior photos)建物プラン例(外観写真) 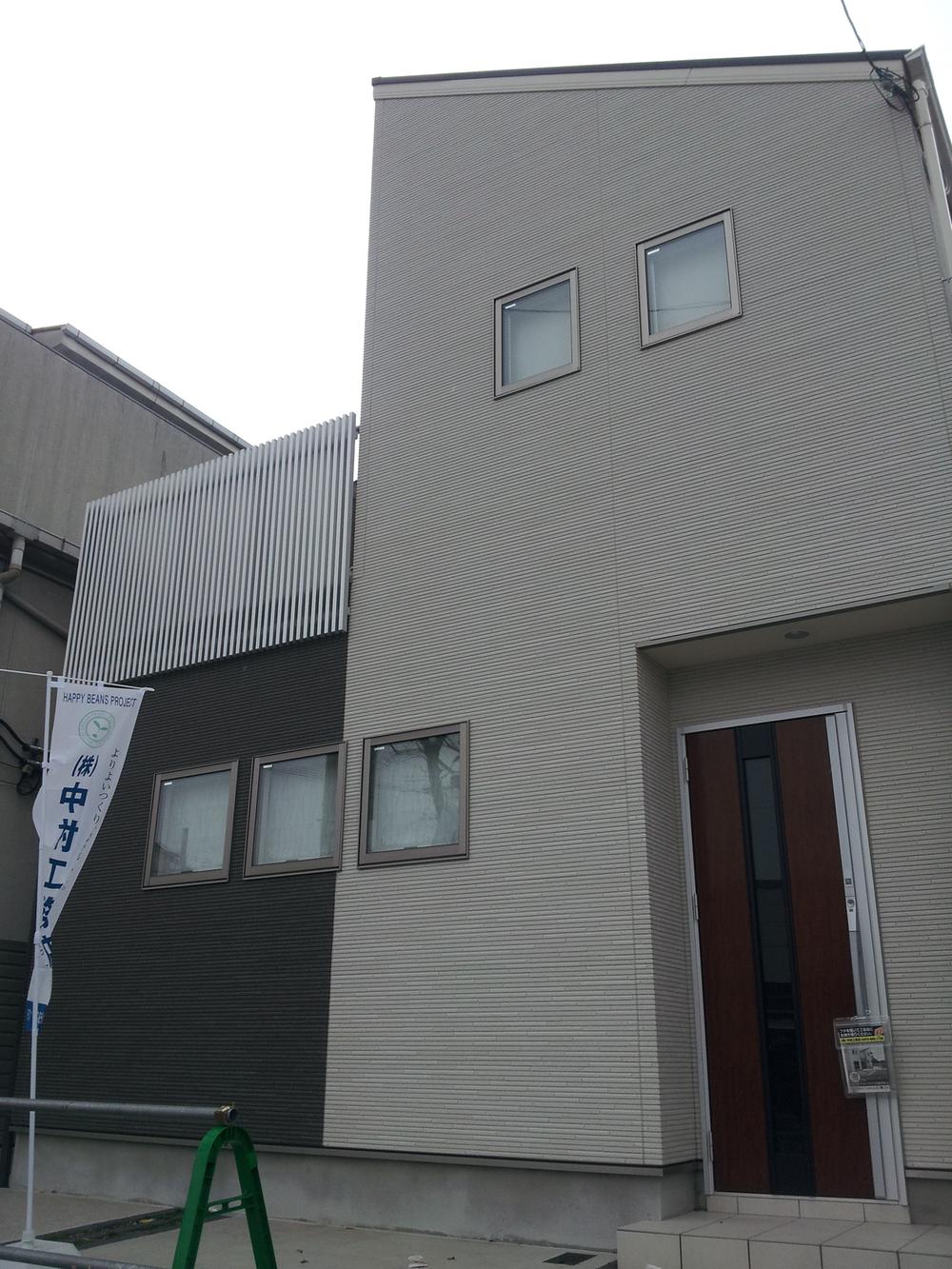 Building plan example
建物プラン例
Library図書館 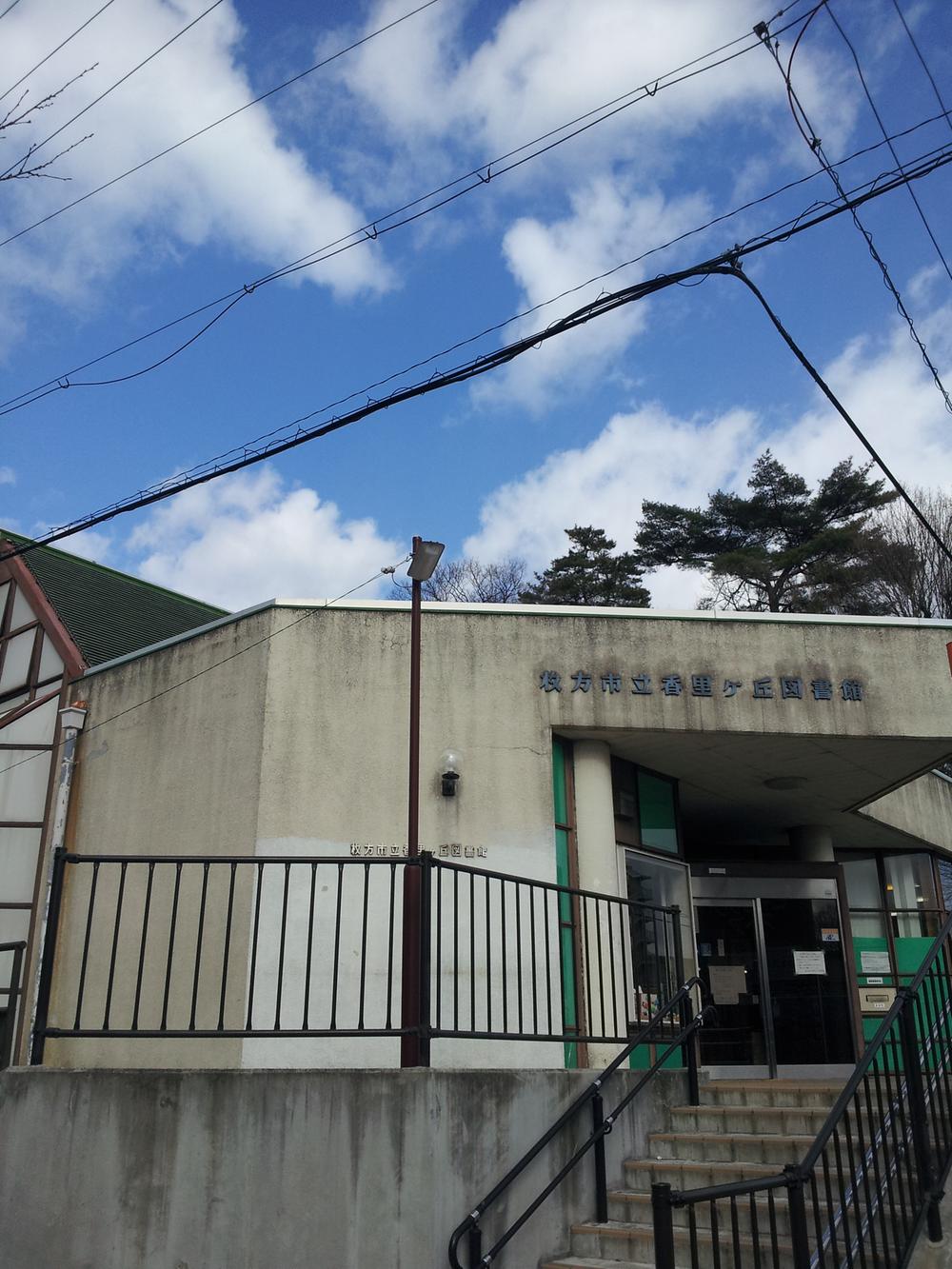 Hirakata Tatsuka 3500m village until the hill library
枚方市立香里が丘図書館まで3500m
Building plan example (introspection photo)建物プラン例(内観写真) 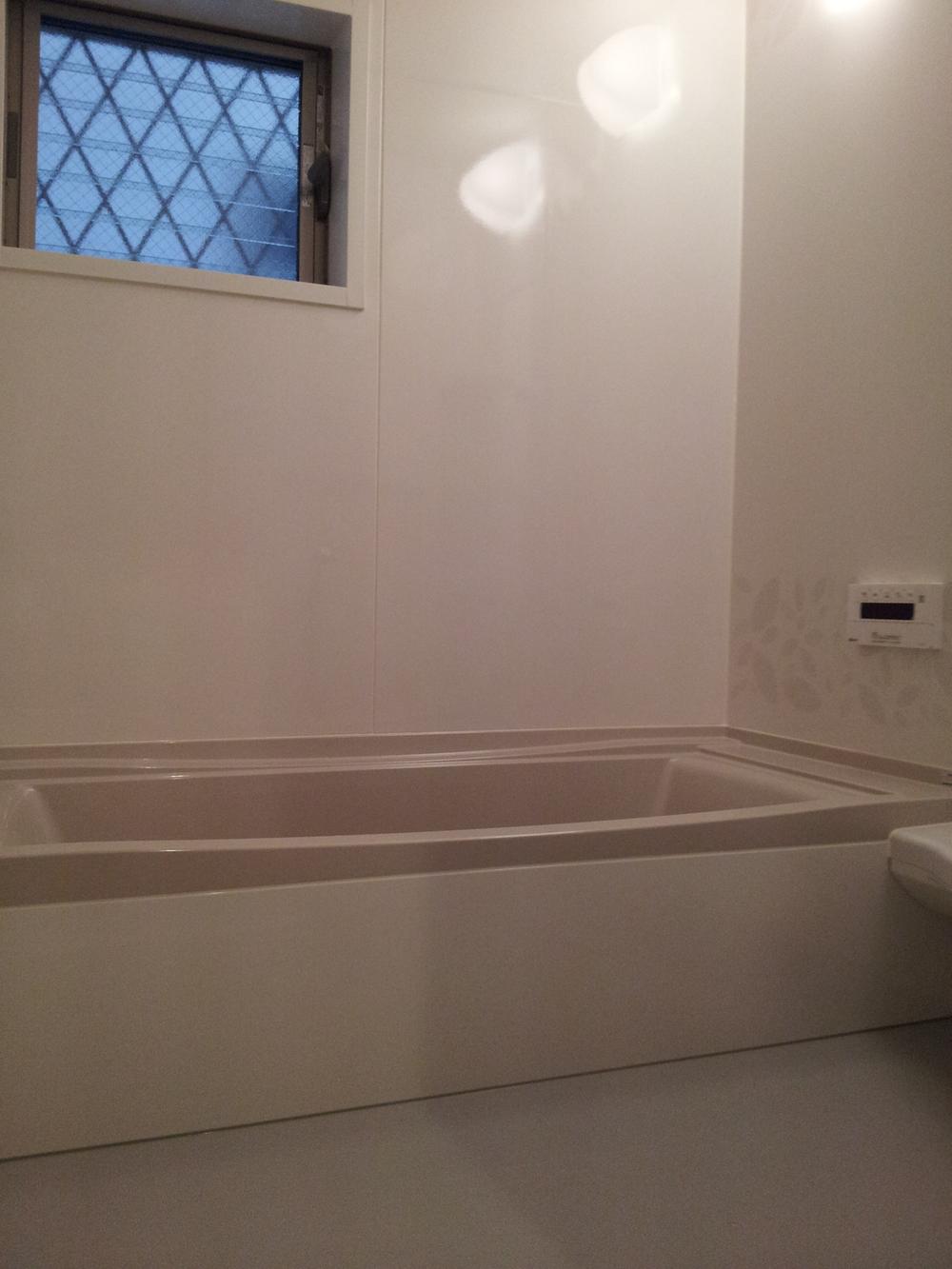 Building plan example
建物プラン例
Junior high school中学校 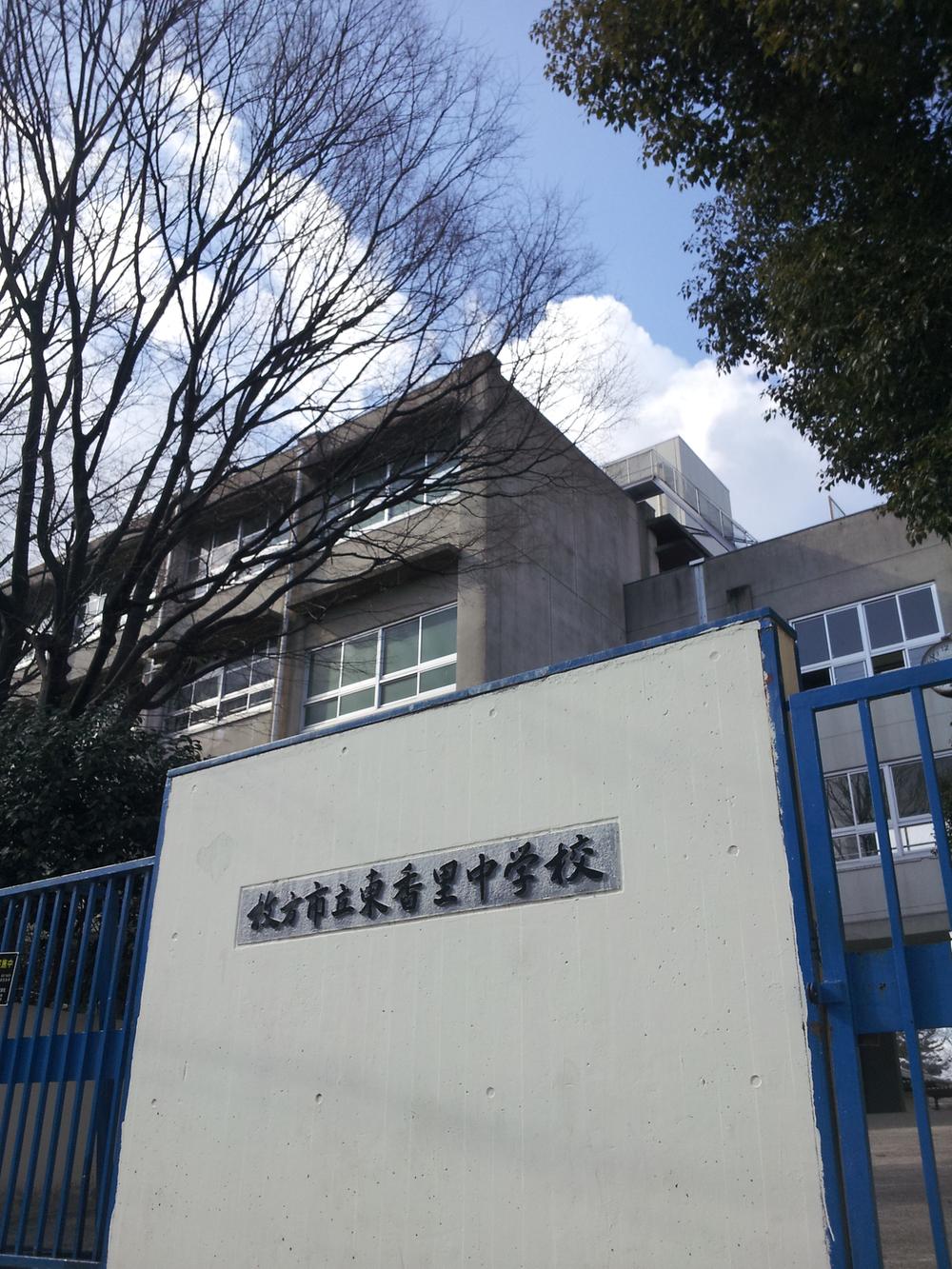 Higashikori until junior high school 500m
東香里中学校まで500m
Building plan example (introspection photo)建物プラン例(内観写真) 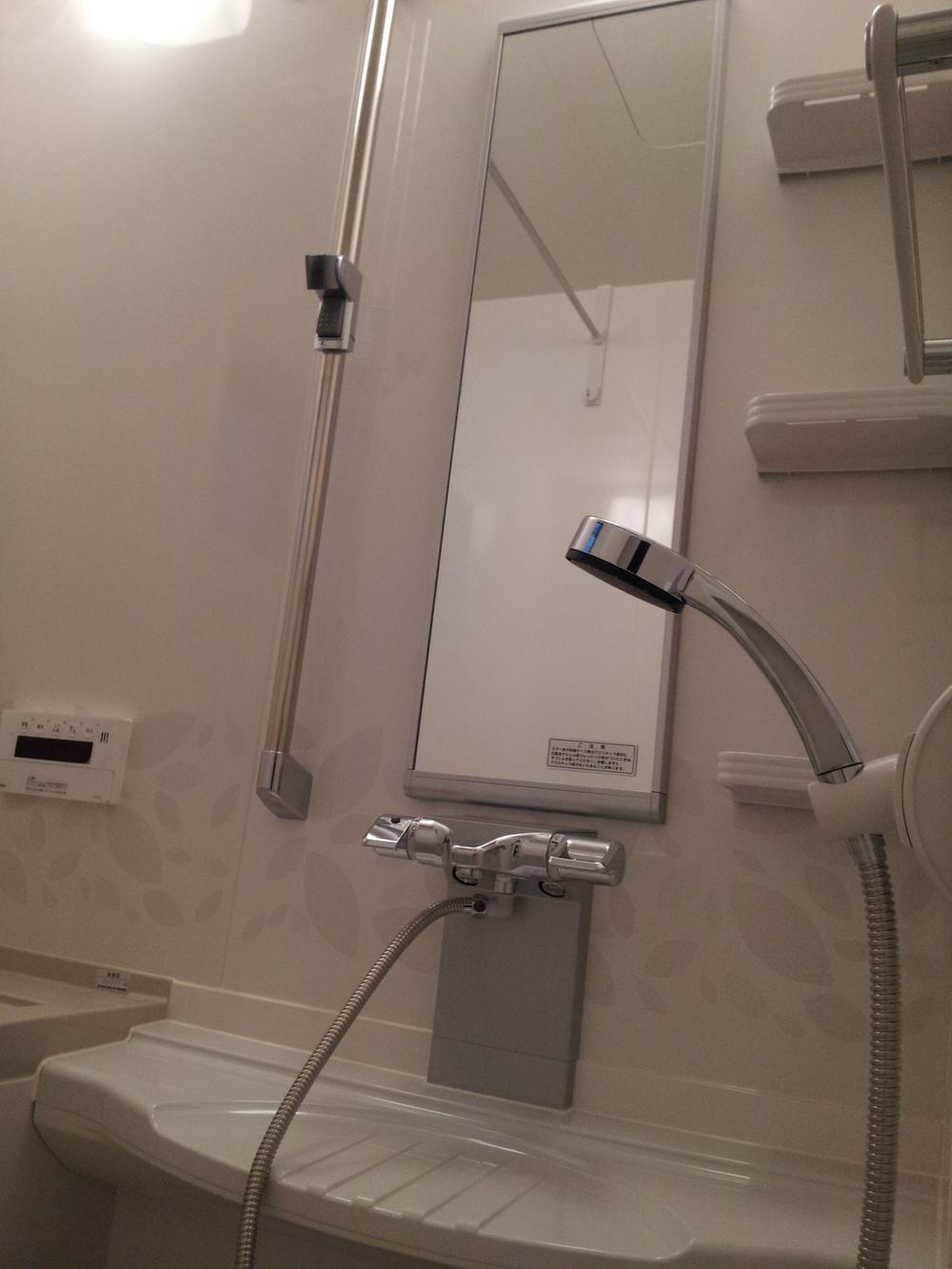 Building plan example
建物プラン例
Hospital病院 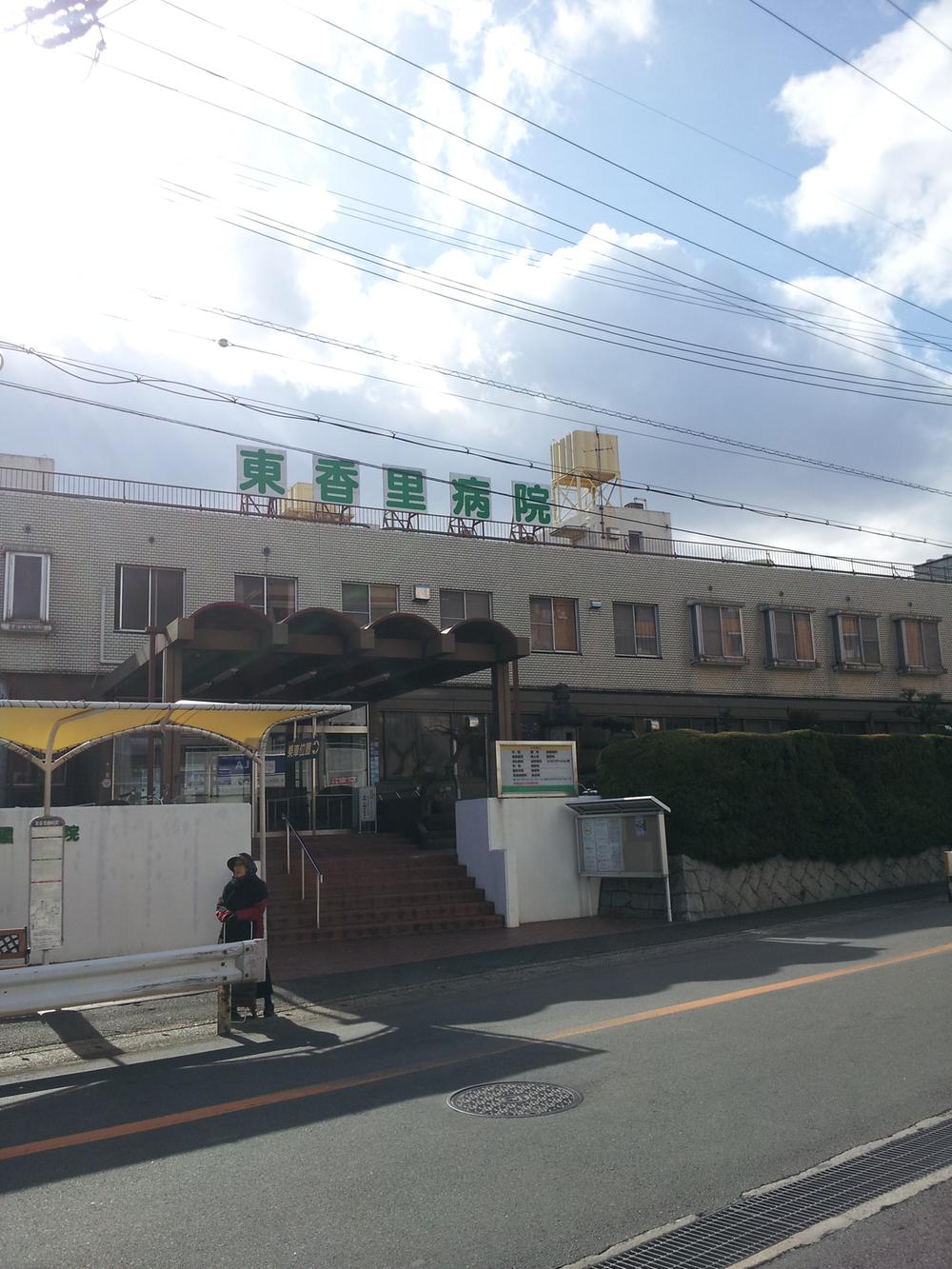 Higashikori 50m to the hospital
東香里病院まで50m
Building plan example (introspection photo)建物プラン例(内観写真) 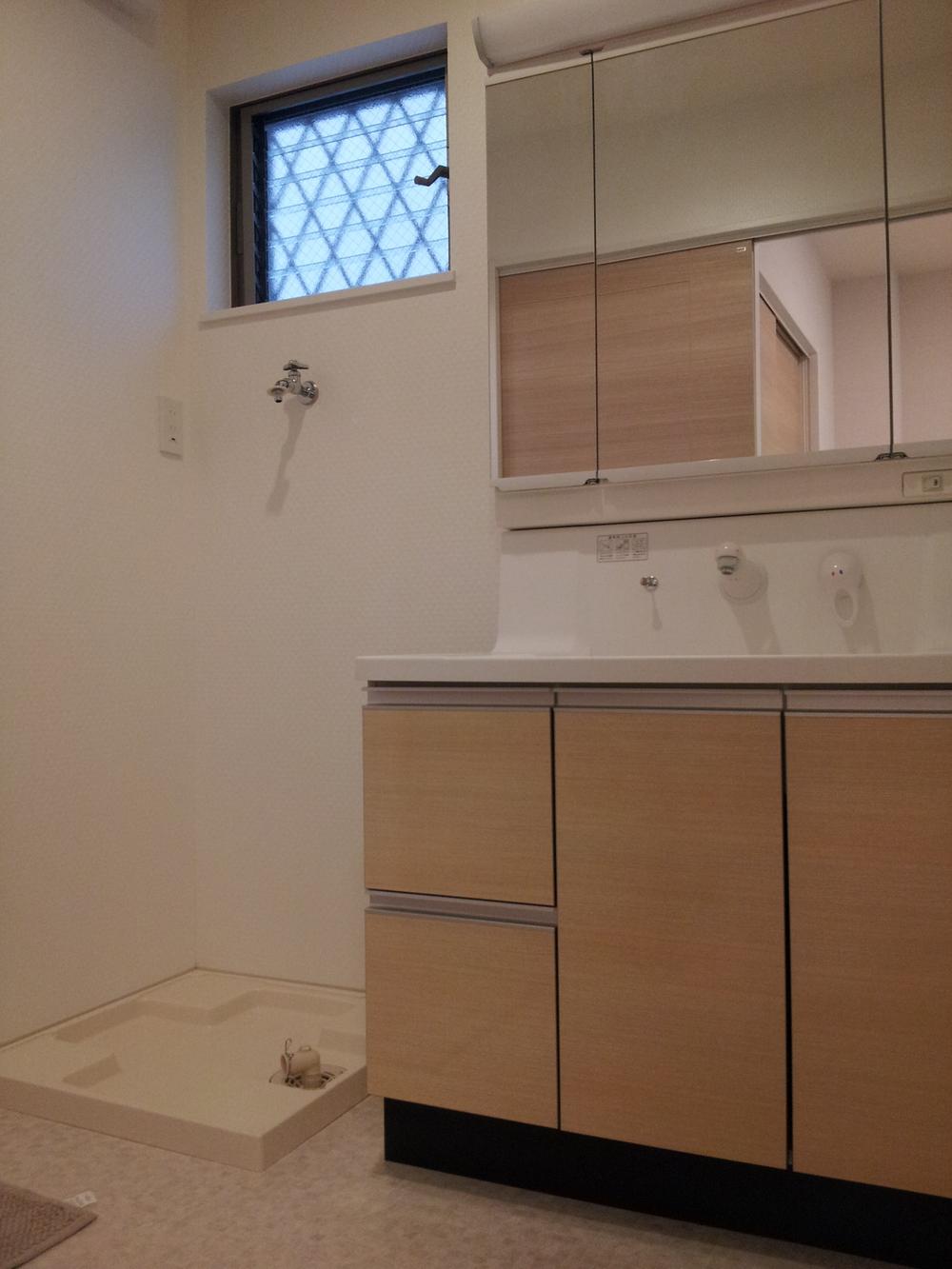 Building plan example
建物プラン例
Location
| 





















