Land/Building » Kansai » Osaka prefecture » Hirakata
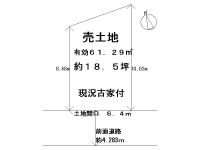 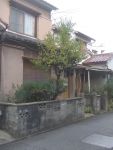
| | Hirakata, Osaka 大阪府枚方市 |
| Keihan "Makino" walk 18 minutes 京阪本線「牧野」歩18分 |
| ☆ Since it is no building condition you will be able to architecture in your favorite builder's. ☆ South-facing good per yang, There is land frontage 6.4m! ☆ It is a short life convenient to Kansai Super. ☆建築条件無しですのでお好きな工務店さんで建築していただけます。☆南向き陽当たり良好、土地間口6.4mあります!☆関西スーパーまですぐ生活至便ですよ。 |
| ◇ You can guide you at any time so please feel free to contact us. or, Please consult If you have any terms and conditions, etc.! ◇いつでもご案内できますのでお気軽にお問合せください。 又、諸条件等ございましたらご相談くださいませ! |
Features pickup 特徴ピックアップ | | Super close / Yang per good / Flat to the station / Siemens south road / A quiet residential area / No construction conditions / Leafy residential area スーパーが近い /陽当り良好 /駅まで平坦 /南側道路面す /閑静な住宅地 /建築条件なし /緑豊かな住宅地 | Event information イベント情報 | | Local guide Board (Please be sure to ask in advance) schedule / Now open ☆ At any time you can guide you so please feel free to contact us. 現地案内会(事前に必ずお問い合わせください)日程/公開中☆いつでもご案内できますのでお気軽にお問合せください。 | Price 価格 | | 5.8 million yen 580万円 | Building coverage, floor area ratio 建ぺい率・容積率 | | 60% ・ 200% 60%・200% | Sales compartment 販売区画数 | | 1 compartment 1区画 | Land area 土地面積 | | 75 sq m (22.68 tsubo) (measured) 75m2(22.68坪)(実測) | Driveway burden-road 私道負担・道路 | | 13.71 sq m , South 4.2m width (contact the road width 6.4m) 13.71m2、南4.2m幅(接道幅6.4m) | Land situation 土地状況 | | Furuya There 古家有り | Address 住所 | | Hirakata, Osaka Higashimakino cho 大阪府枚方市東牧野町 | Traffic 交通 | | Keihan "Makino" walk 18 minutes 京阪本線「牧野」歩18分
| Related links 関連リンク | | [Related Sites of this company] 【この会社の関連サイト】 | Contact お問い合せ先 | | (Ltd.) tee ・ and ・ Sands TEL: 0800-602-6772 [Toll free] mobile phone ・ Also available from PHS
Caller ID is not notified
Please contact the "saw SUUMO (Sumo)"
If it does not lead, If the real estate company (株)ティ・アンド・サンズTEL:0800-602-6772【通話料無料】携帯電話・PHSからもご利用いただけます
発信者番号は通知されません
「SUUMO(スーモ)を見た」と問い合わせください
つながらない方、不動産会社の方は
| Land of the right form 土地の権利形態 | | Ownership 所有権 | Time delivery 引き渡し時期 | | Consultation 相談 | Land category 地目 | | Residential land 宅地 | Use district 用途地域 | | One middle and high 1種中高 | Overview and notices その他概要・特記事項 | | Facilities: Public Water Supply, This sewage, City gas 設備:公営水道、本下水、都市ガス | Company profile 会社概要 | | <Mediation> governor of Osaka Prefecture (1) No. 056475 (Ltd.) tee ・ and ・ Sands Yubinbango542-0082, Chuo-ku, Osaka-shi Shimanouchi 1-4-30 <仲介>大阪府知事(1)第056475号(株)ティ・アンド・サンズ〒542-0082 大阪府大阪市中央区島之内1-4-30 |
Compartment figure区画図 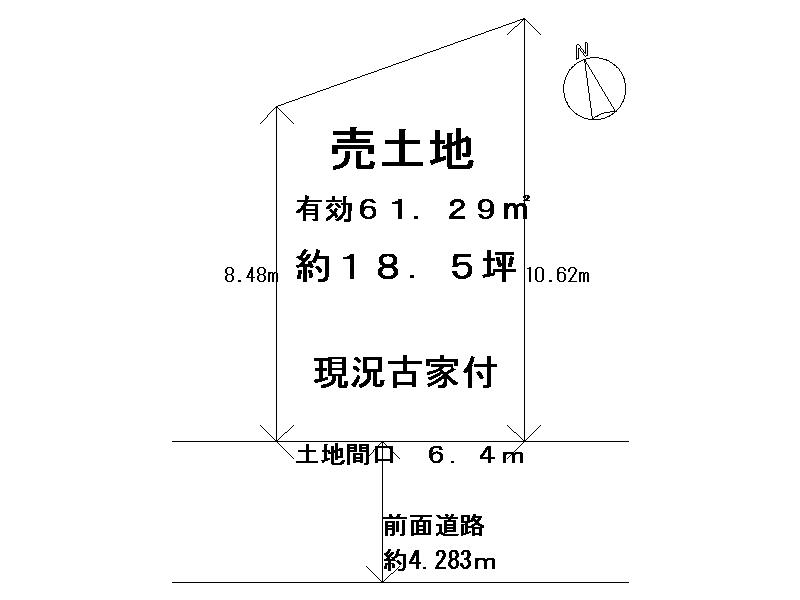 Land price 5.8 million yen, Land area 75 sq m
土地価格580万円、土地面積75m2
Local land photo現地土地写真 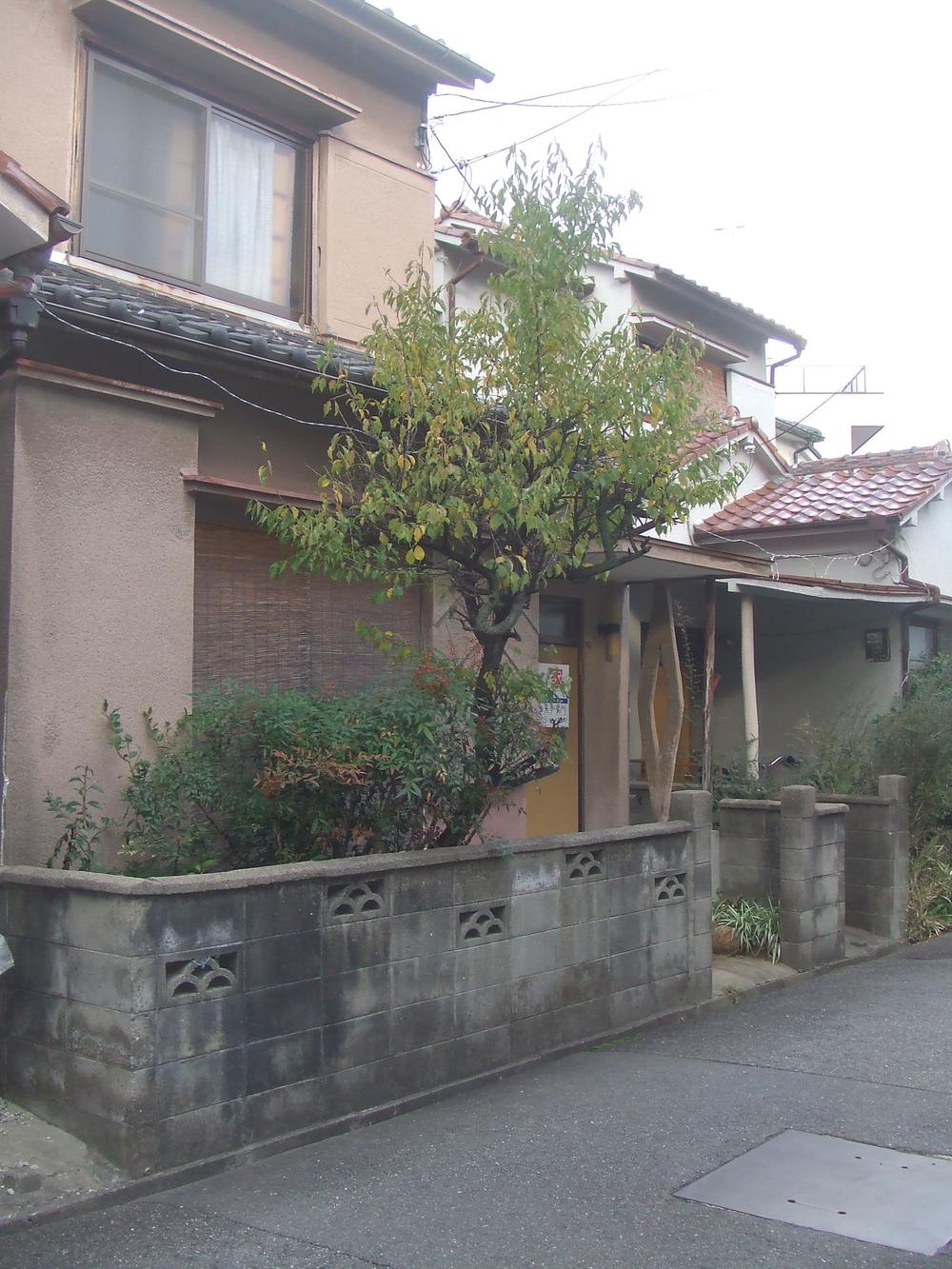 Local (12 May 2013) Shooting With current state Furuya
現地(2013年12月)撮影
現況古家付き
Local photos, including front road前面道路含む現地写真 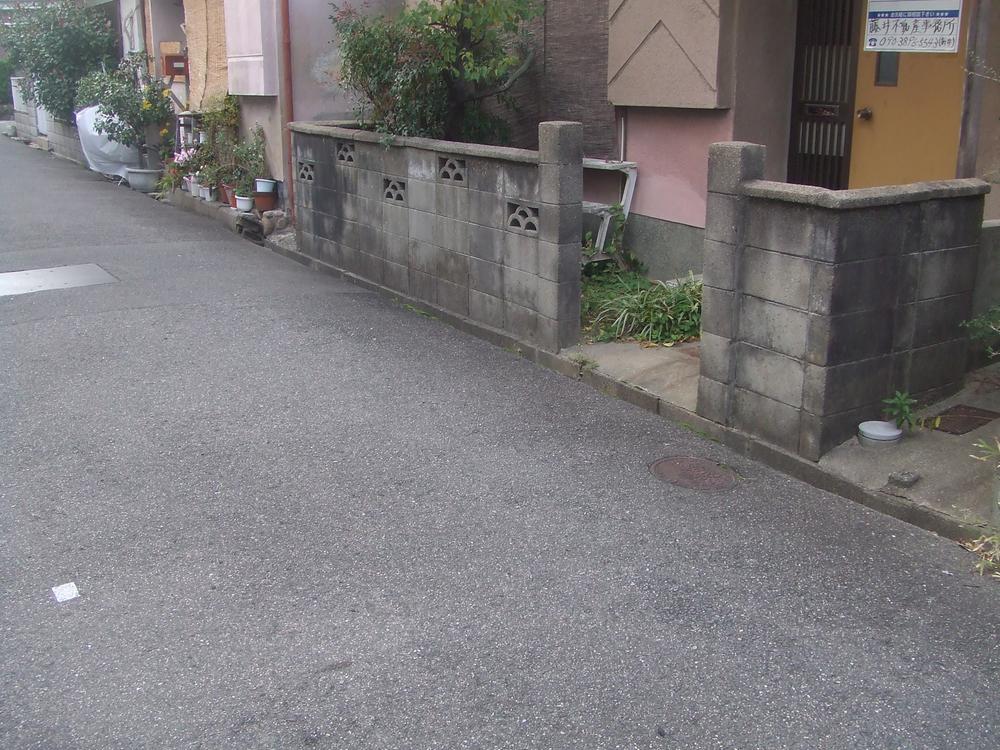 Local (12 May 2013) Shooting Facing south! There is land frontage 6.4m.
現地(2013年12月)撮影
南向き! 土地間口6.4mあります。
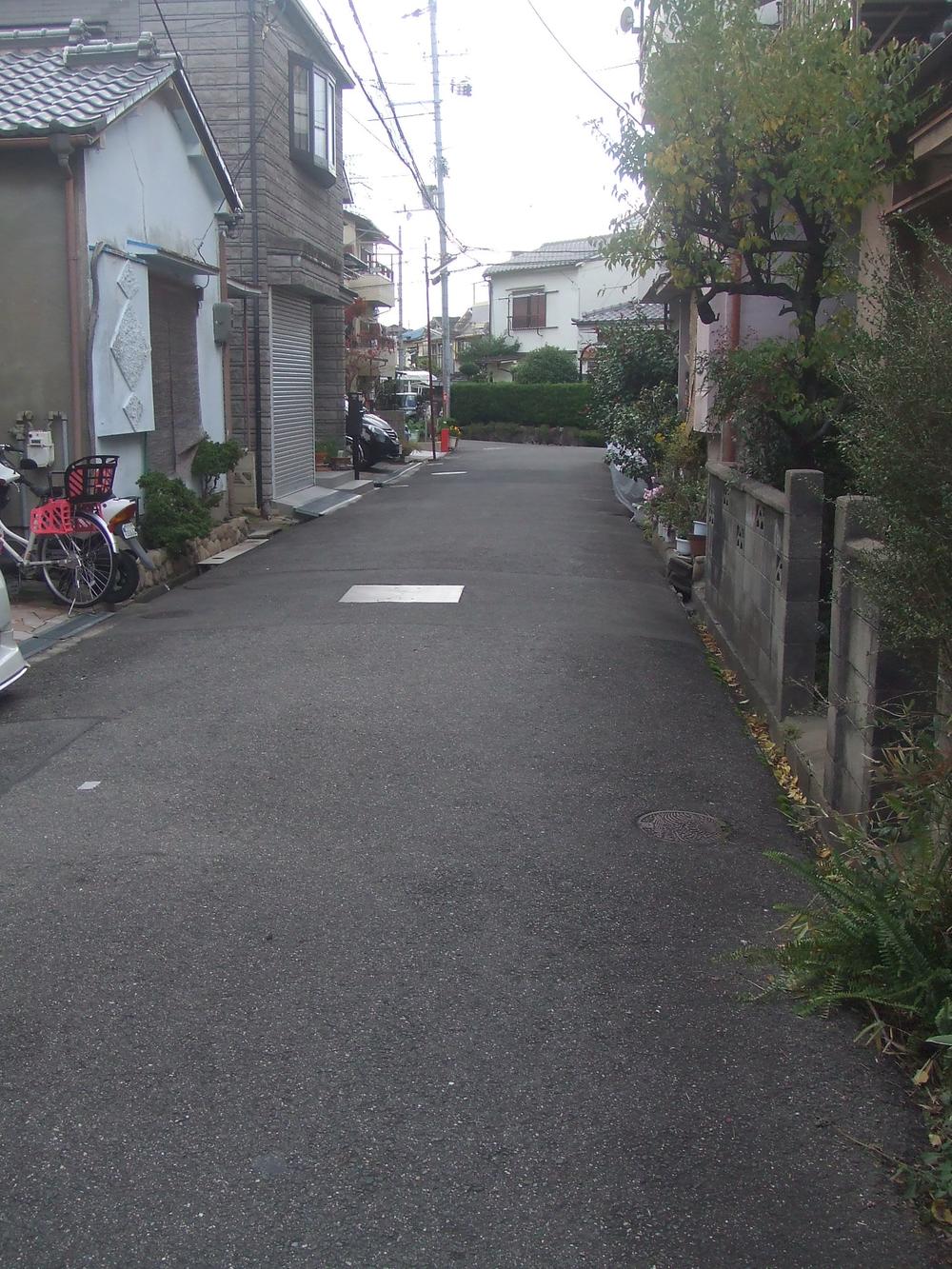 Local (12 May 2013) Shooting
現地(2013年12月)撮影
Building plan example (floor plan)建物プラン例(間取り図) 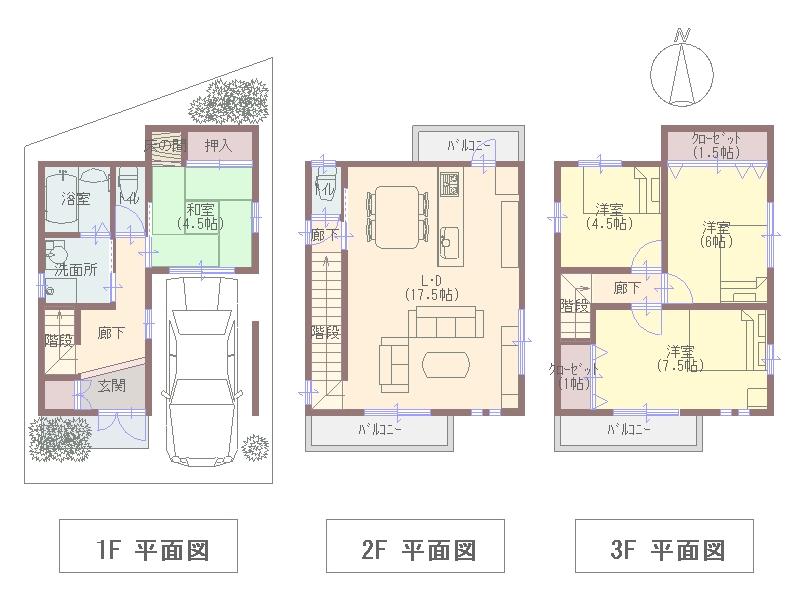 Building plan example Building area 97.20 sq m
建物プラン例 建物面積97.20m2
Supermarketスーパー 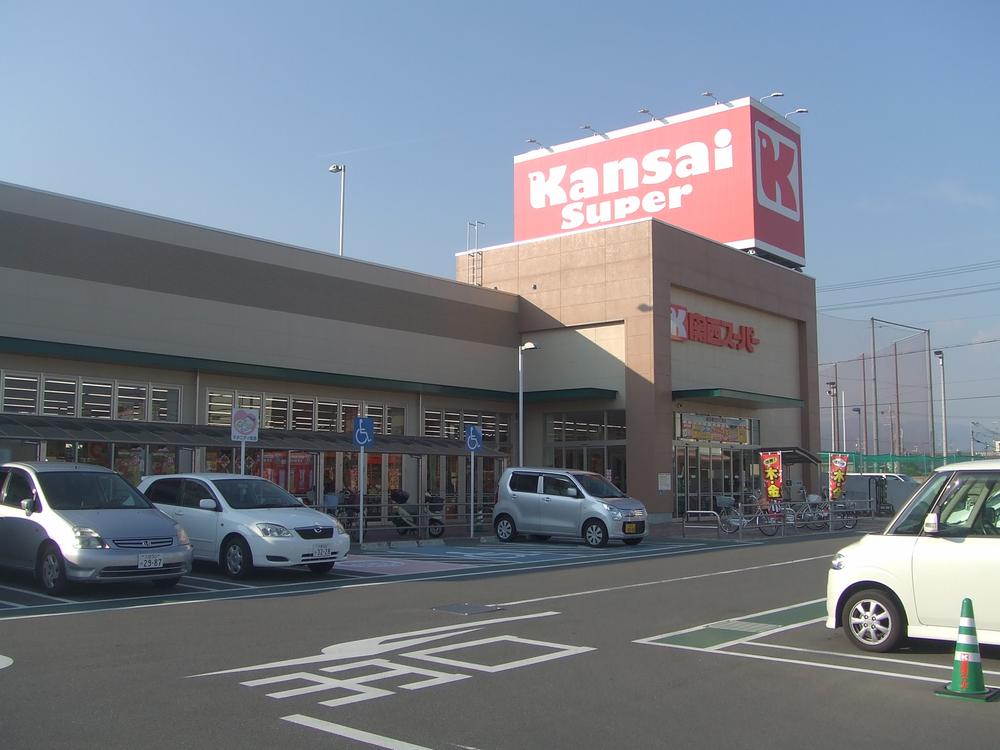 363m to the Kansai Super Makino shop
関西スーパー牧野店まで363m
The entire compartment Figure全体区画図 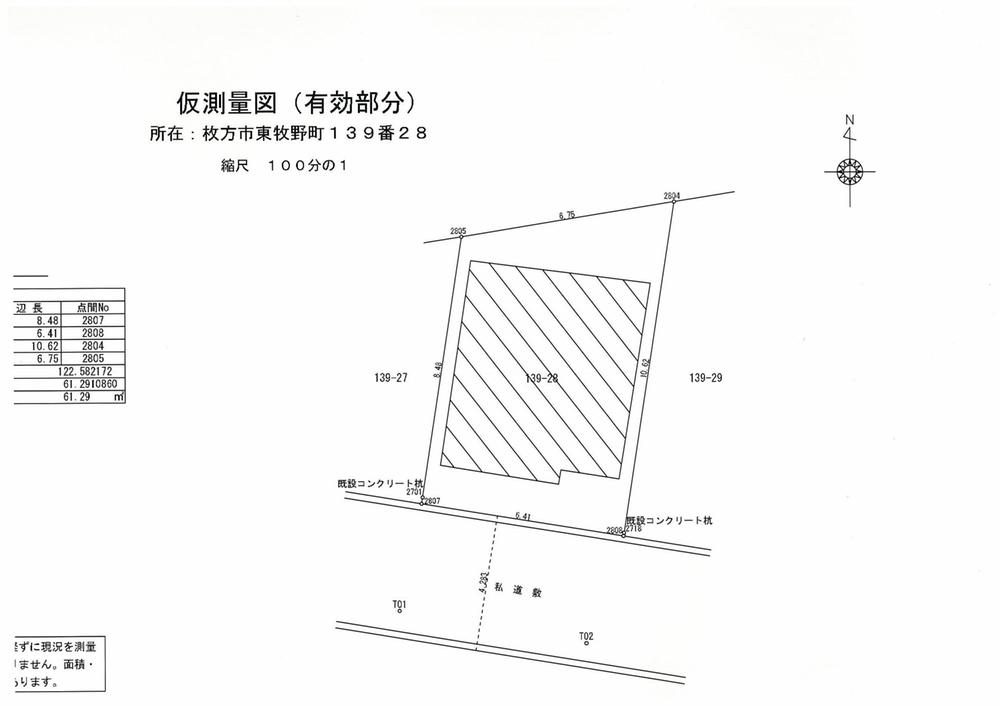 Provisional survey drawings
仮測量図面
Building plan example (floor plan)建物プラン例(間取り図) 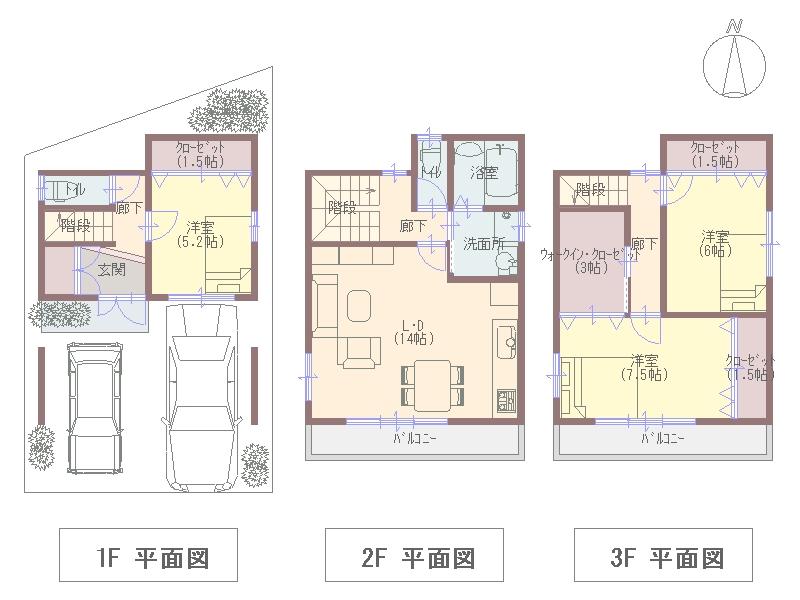 Building plan example Building area 92.34 sq m
建物プラン例 建物面積92.34m2
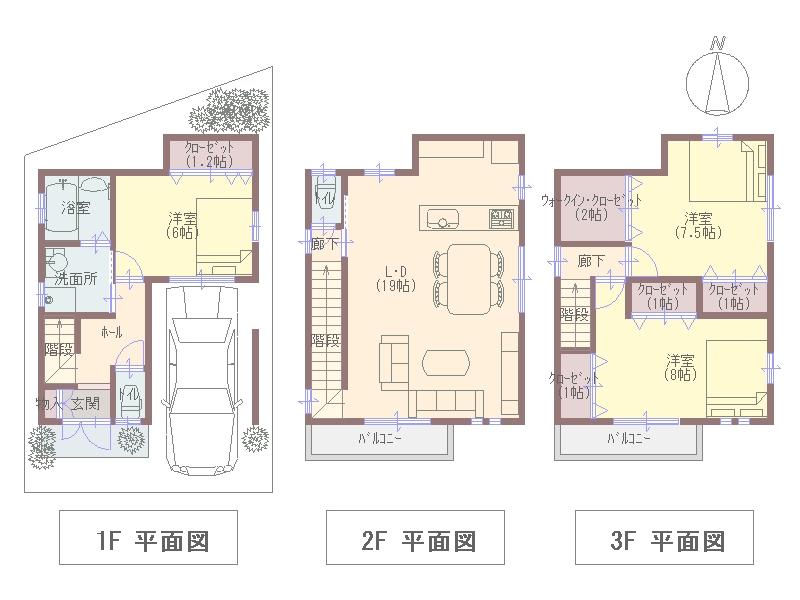 Building plan example Building area 99.63 sq m
建物プラン例 建物面積99.63m2
Location
| 









