Land/Building » Kansai » Osaka prefecture » Ibaraki
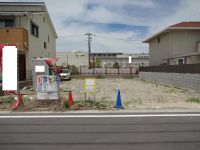 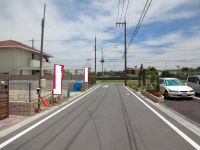
| | Ibaraki, Osaka 大阪府茨木市 |
| Hankyu Kyoto Line "Ibaraki" walk 22 minutes 阪急京都線「茨木市」歩22分 |
| ☆ Park adjacent, Land area with 66.55 square meters, The entire road 6m ☆ No construction conditions are also negotiable ☆公園隣接、土地面積66.55坪付、全面道路6m☆建築条件なしも相談可 |
Event information イベント情報 | | Local guidance meeting (please visitors to direct local) schedule / Every Saturday, Sunday and public holidays time / 10:00 ~ 17:00 現地案内会(直接現地へご来場ください)日程/毎週土日祝時間/10:00 ~ 17:00 | Price 価格 | | 46,580,000 yen 4658万円 | Building coverage, floor area ratio 建ぺい率・容積率 | | 60%, 200% 60%、200% | Sales compartment 販売区画数 | | 1 compartment 1区画 | Total number of compartments 総区画数 | | 1 compartment 1区画 | Land area 土地面積 | | 217.6 sq m (65.82 square meters) 217.6m2(65.82坪) | Land situation 土地状況 | | Vacant lot 更地 | Address 住所 | | Ibaraki, Osaka Masago Tamashimadai 大阪府茨木市真砂玉島台 | Traffic 交通 | | Hankyu Kyoto Line "Ibaraki" walk 22 minutes 阪急京都線「茨木市」歩22分
| Related links 関連リンク | | [Related Sites of this company] 【この会社の関連サイト】 | Person in charge 担当者より | | Person in charge of real-estate and building Morii Osamu Age: 40s 担当者宅建森井 修年齢:40代 | Contact お問い合せ先 | | TEL: 072-652-0170 Please inquire as "saw SUUMO (Sumo)" TEL:072-652-0170「SUUMO(スーモ)を見た」と問い合わせください | Land of the right form 土地の権利形態 | | Ownership 所有権 | Building condition 建築条件 | | With 付 | Time delivery 引き渡し時期 | | Consultation 相談 | Land category 地目 | | Residential land 宅地 | Use district 用途地域 | | Two mid-high 2種中高 | Overview and notices その他概要・特記事項 | | Contact: Morii Osamu, Facilities: Kansai Electric Power Co., City gas, Water and sewerage, Separately required 1.2 million yen for outside 構費 担当者:森井 修、設備:関西電力、都市ガス、上下水道、外構費用120万円別途要 | Company profile 会社概要 | | <Mediation> governor of Osaka Prefecture (1) No. 054269 (with) Silver Li home improvement Yubinbango567-0893 Ibaraki, Osaka Tamase-cho 42-6 <仲介>大阪府知事(1)第054269号(有)シルバーリホームセンター〒567-0893 大阪府茨木市玉瀬町42-6 |
Local land photo現地土地写真 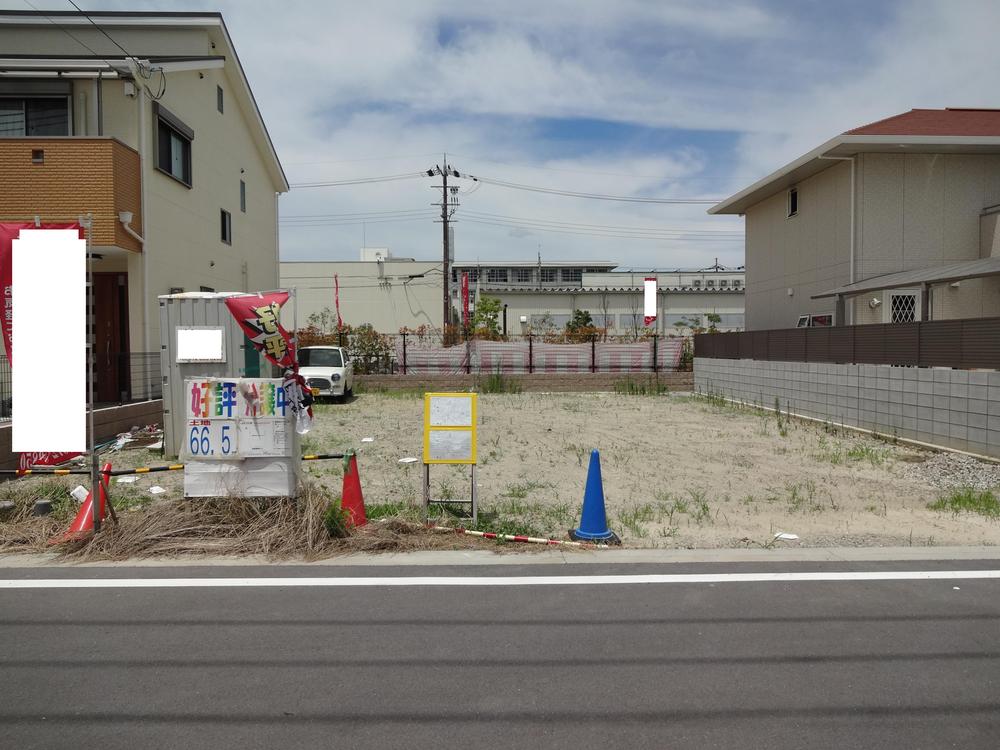 Local (July 2013) Shooting
現地(2013年7月)撮影
Local photos, including front road前面道路含む現地写真 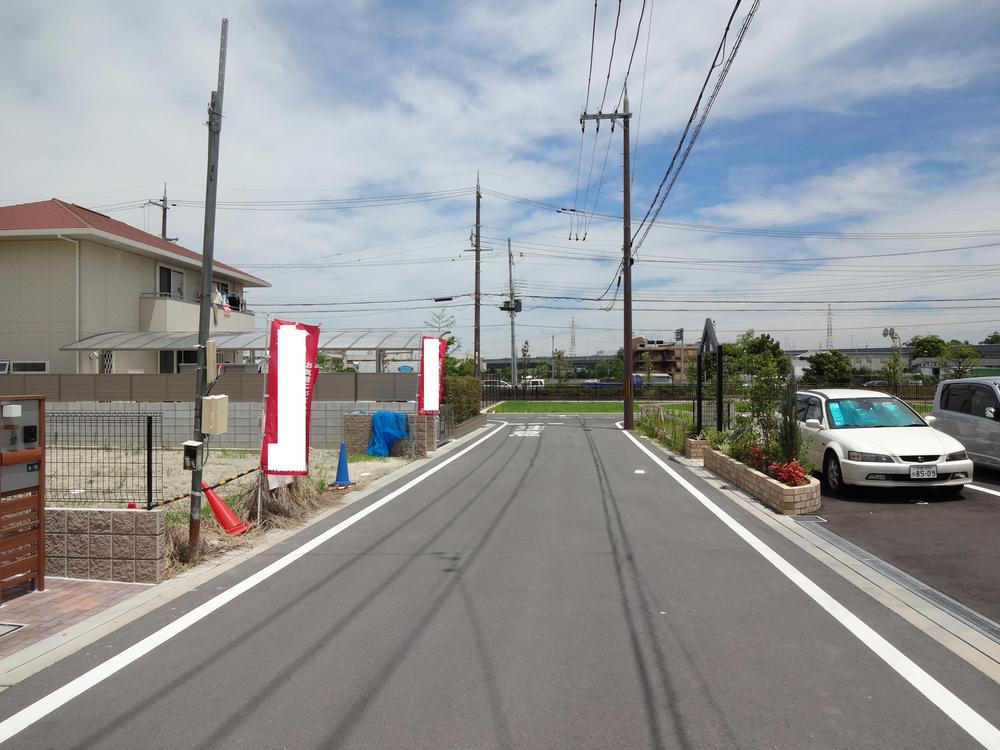 Local (July 2013) Shooting
現地(2013年7月)撮影
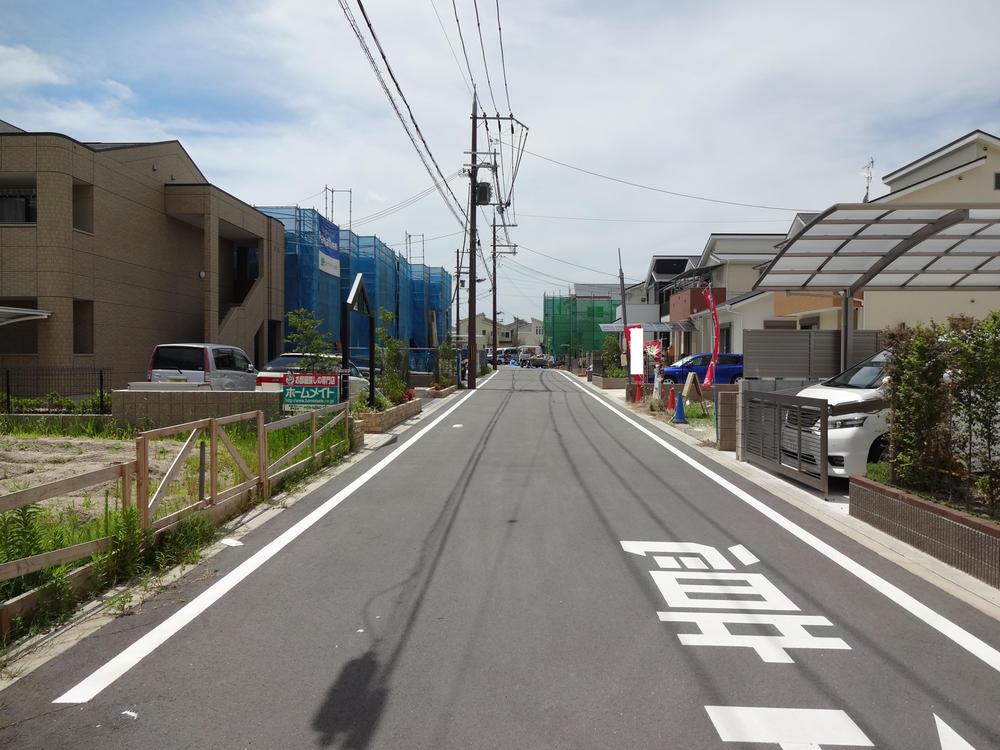 Local (July 2013) Shooting
現地(2013年7月)撮影
Compartment view + building plan example区画図+建物プラン例 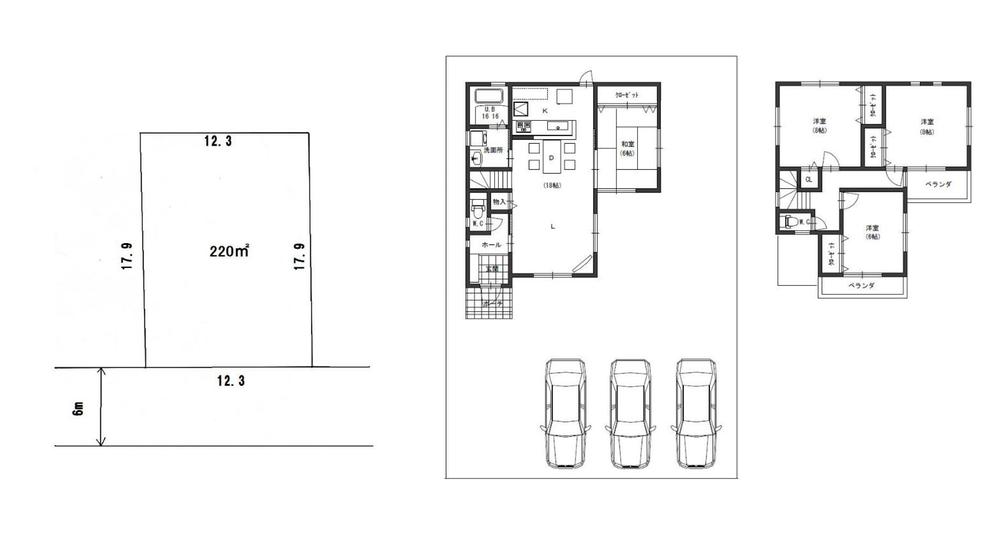 Building plan example 4LDK, Land price 46,580,000 yen, Land area 217.6 sq m , Building price 21,340,000 yen, Building area 106.92 sq m
建物プラン例4LDK、土地価格4658万円、土地面積217.6m2、建物価格2134万円、建物面積106.92m2
Building plan example (introspection photo)建物プラン例(内観写真) 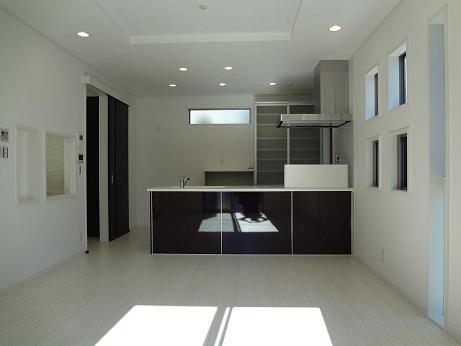 Building plan example
建物プラン例
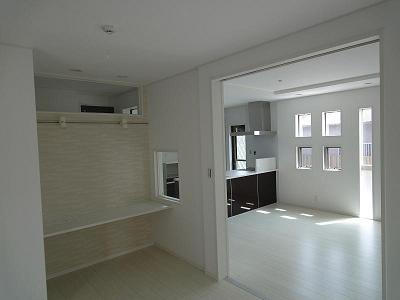 Building plan example
建物プラン例
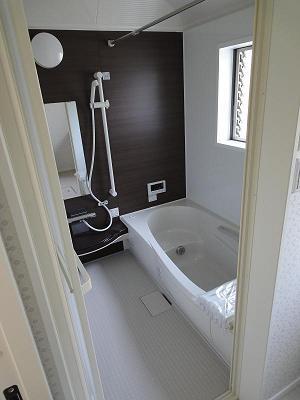 Building plan example
建物プラン例
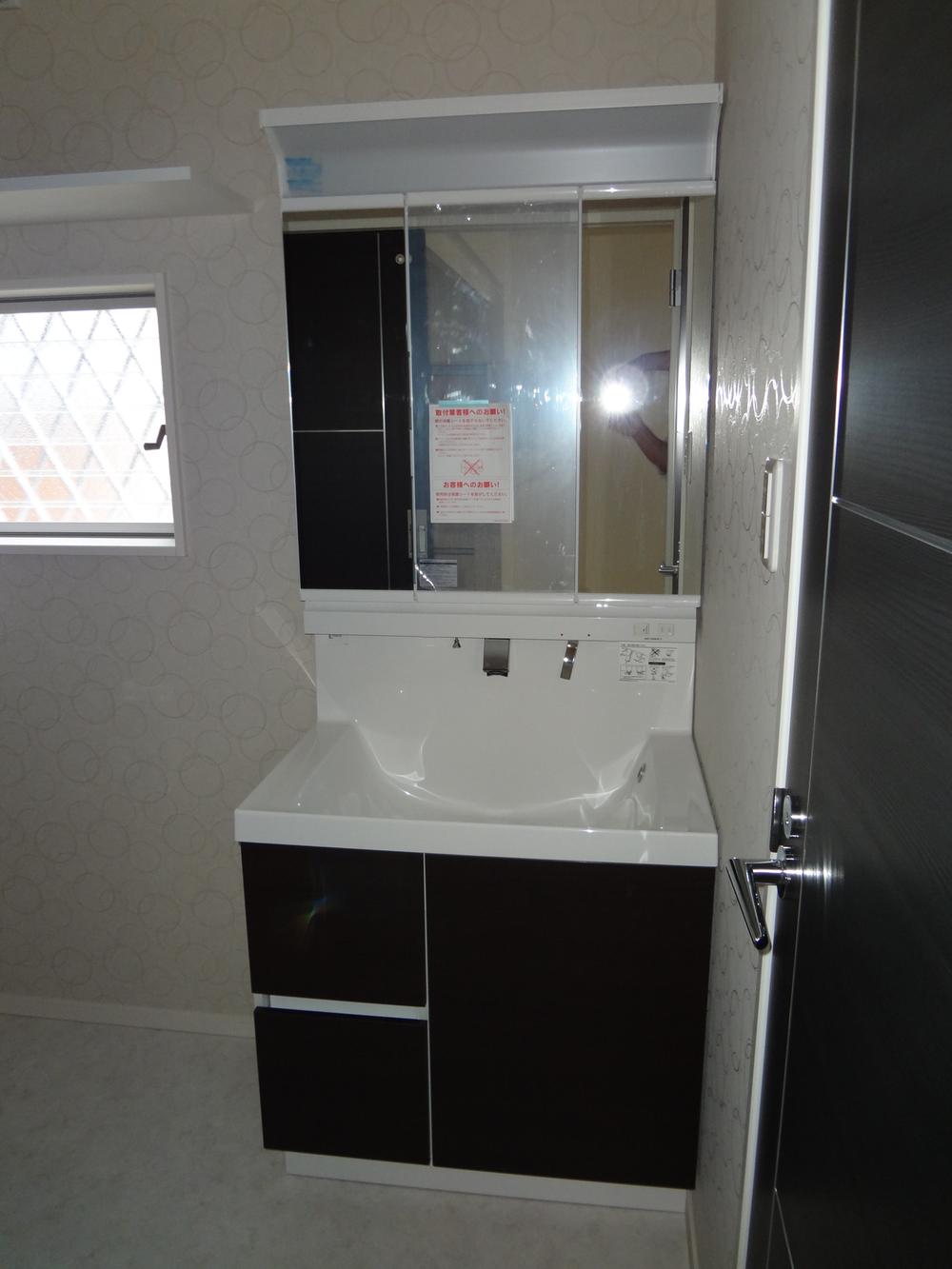 Building plan example
建物プラン例
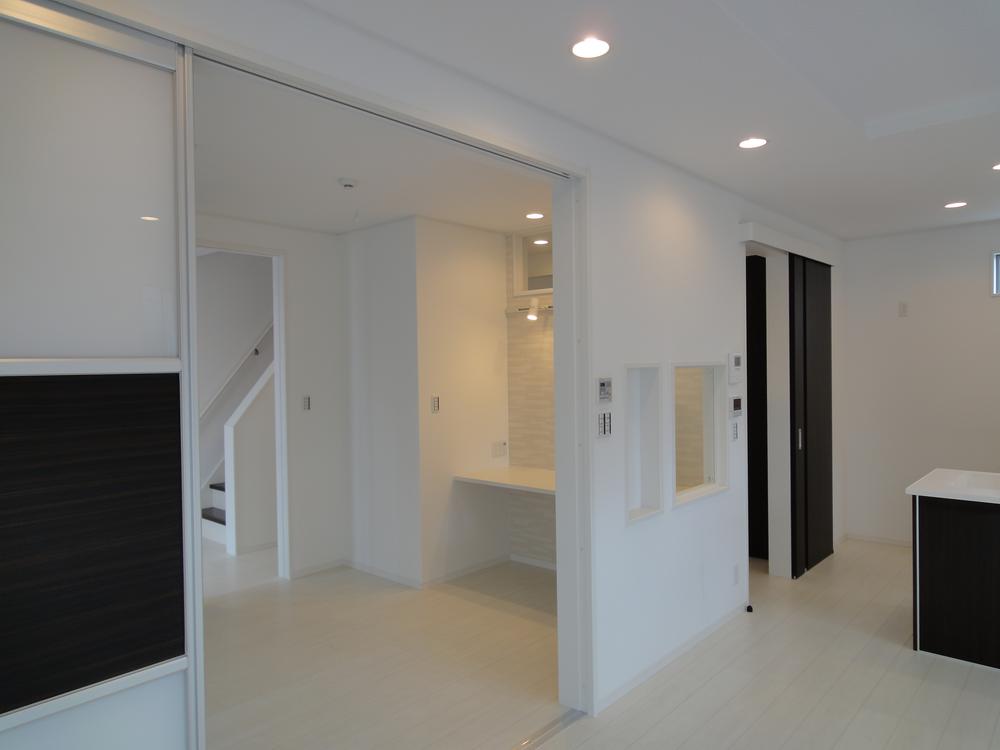 Building plan example
建物プラン例
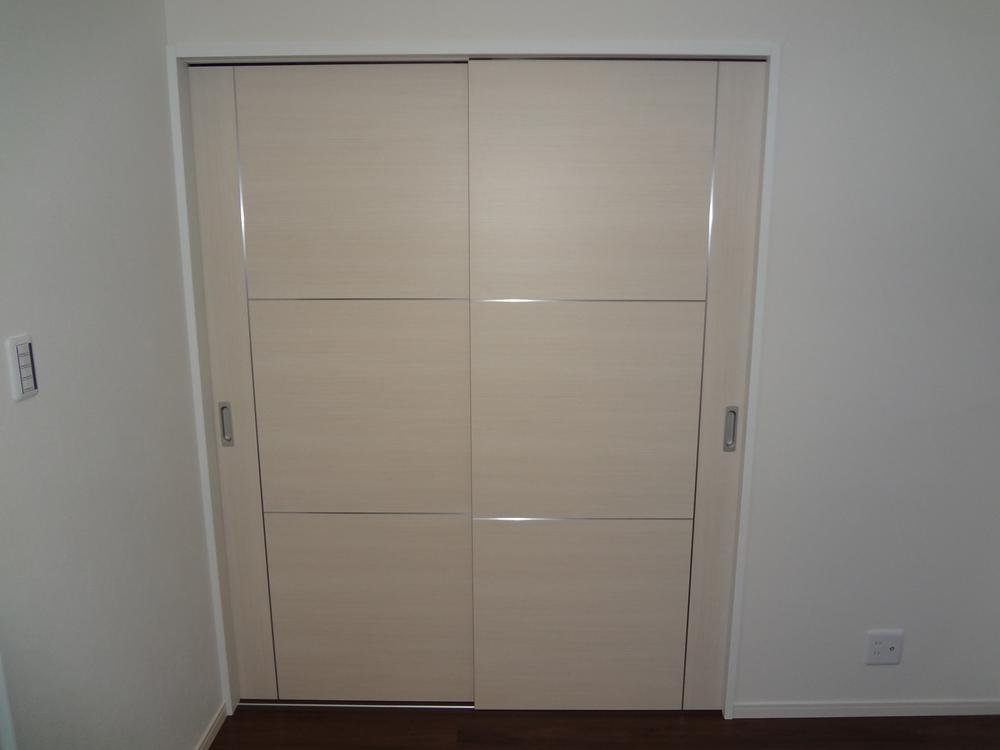 Building plan example
建物プラン例
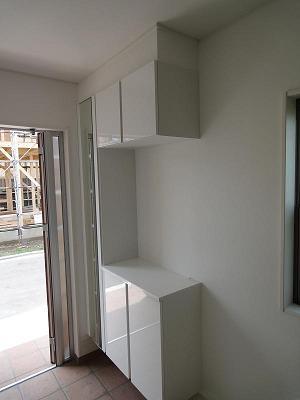 Building plan example
建物プラン例
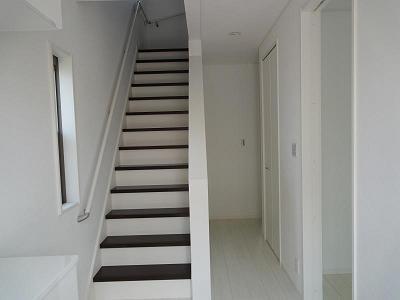 Building plan example
建物プラン例
Building plan example (exterior photos)建物プラン例(外観写真) 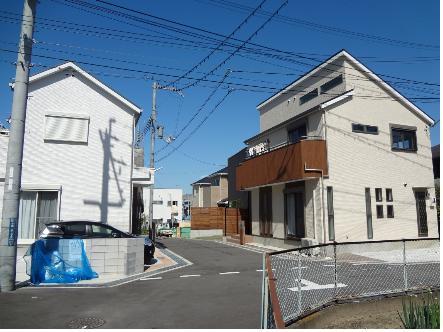 Building plan example
建物プラン例
Building plan example (introspection photo)建物プラン例(内観写真) 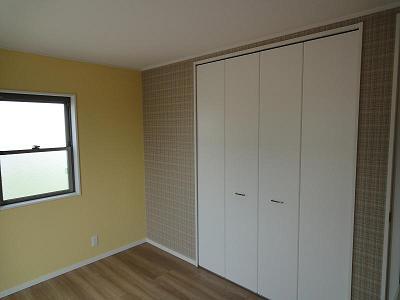 Building plan example
建物プラン例
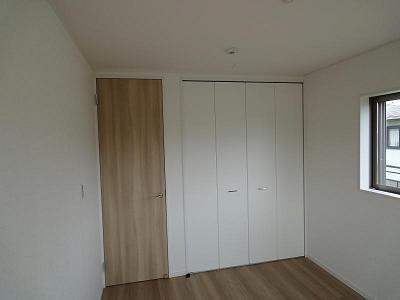 Building plan example
建物プラン例
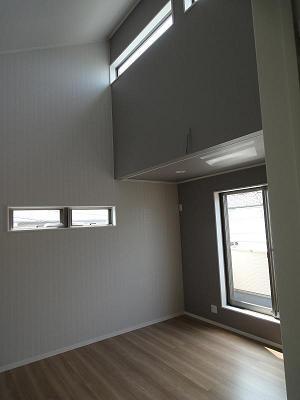 Building plan example
建物プラン例
Supermarketスーパー 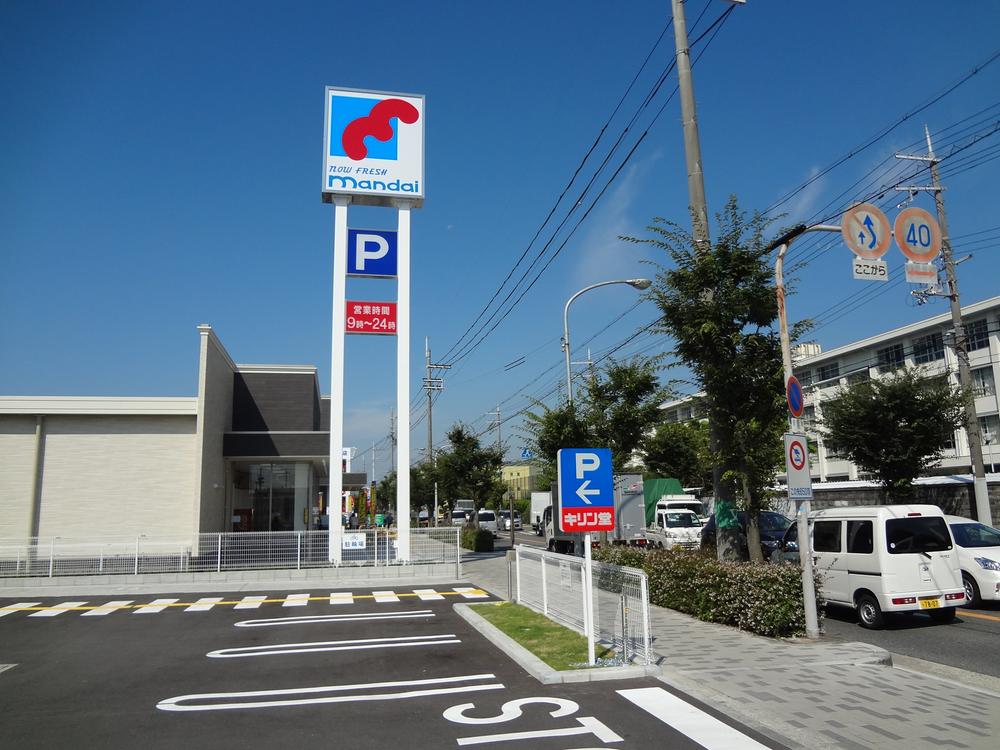 80m to Bandai
万代まで80m
Other Environmental Photoその他環境写真 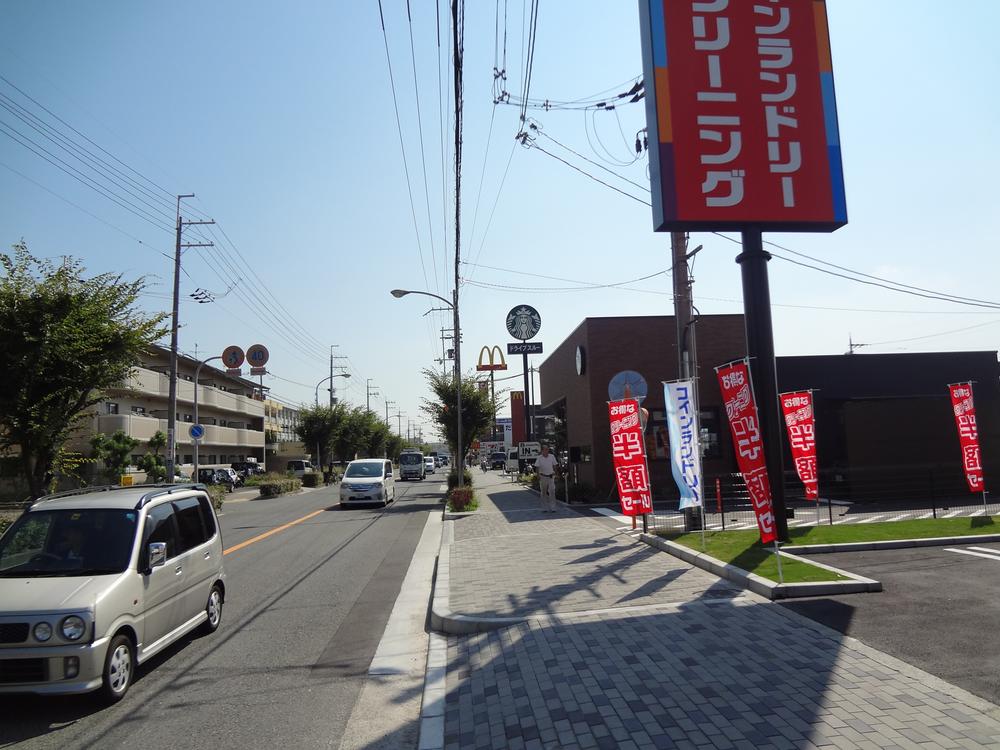 80m until the coin-operated laundry
コインランドリーまで80m
Streets around周辺の街並み 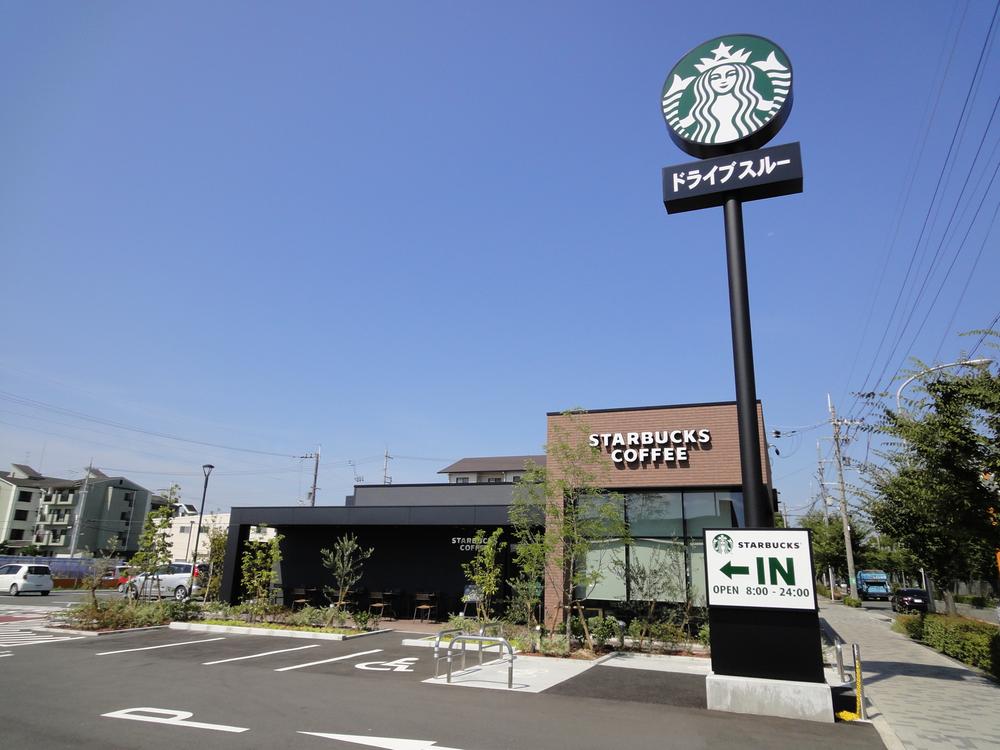 100m to Starbucks
スターバックスまで100m
Other Environmental Photoその他環境写真 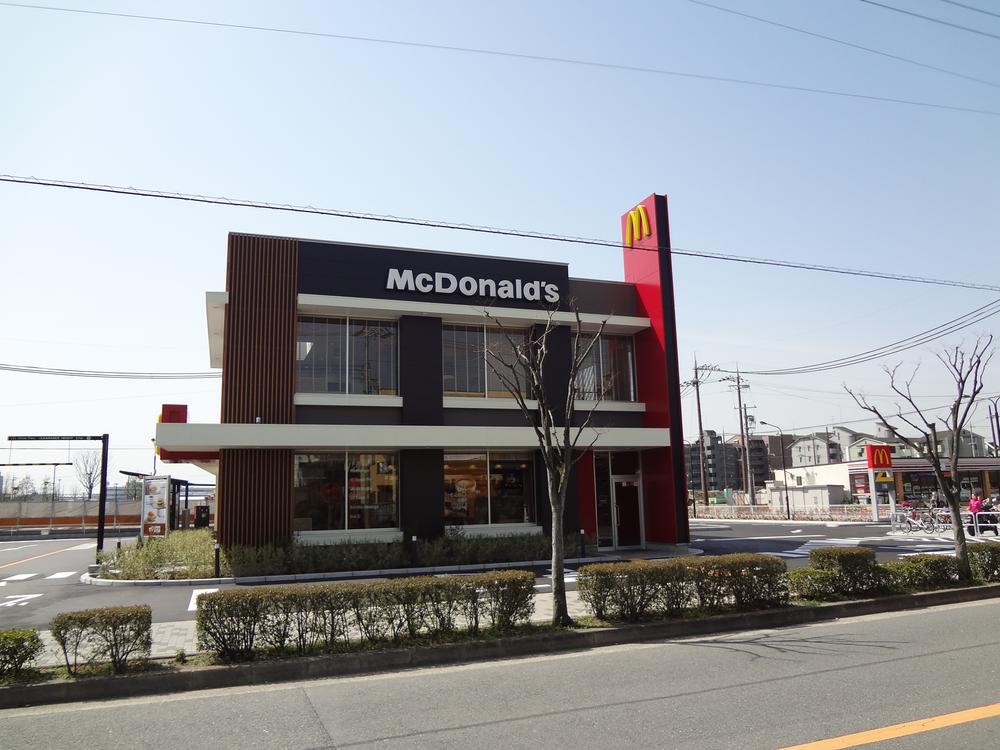 80m to McDonald's
マクドナルドまで80m
Kindergarten ・ Nursery幼稚園・保育園 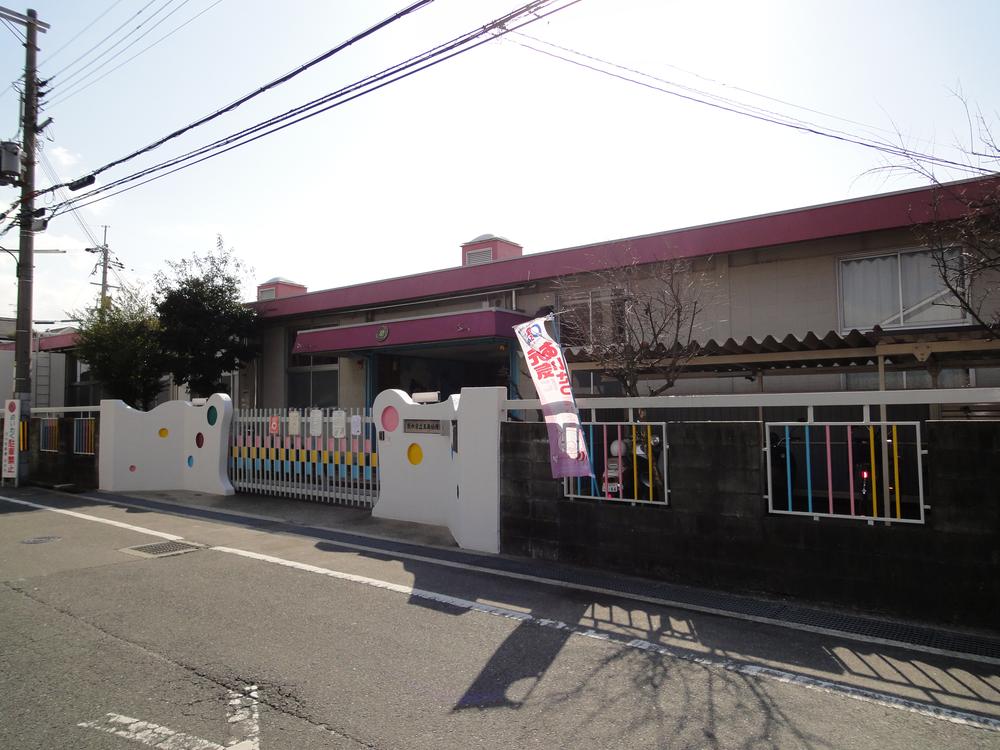 Tamashima 450m to kindergarten
玉島幼稚園まで450m
Location
|






















