Land/Building » Kansai » Osaka prefecture » Ibaraki
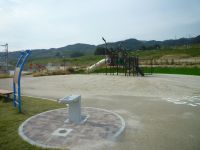 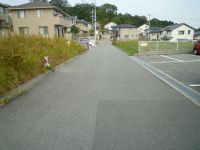
| | Ibaraki, Osaka 大阪府茨木市 |
| Osaka Monorail Saito line "AyatoNishi" walk 11 minutes 大阪モノレール彩都線「彩都西」歩11分 |
| ■ Home of the ideal to fulfill in a free design ■ A 12-minute walk from Osaka Monorail "AyatoNishi" station ■ In the grounds of the leeway, You can also enjoy gardening and home garden ■自由設計で叶える理想の我が家■大阪モノレール「彩都西」駅より徒歩12分■ゆとりの敷地で、ガーデニングや家庭菜園も楽しめます |
| ■ Limited 1 compartment ■ primary school, Walk to the junior high school within ■ Open-minded shaping land facing the south 6m road ■ Please check yourself a good living environment ■限定1区画■小学校、中学校まで徒歩圏内■南側6m道路に面した開放的な整形地■良好な住環境をご自身でお確かめください |
Features pickup 特徴ピックアップ | | Land 50 square meters or more / See the mountain / Super close / Yang per good / Siemens south road / A quiet residential area / Around traffic fewer / Or more before road 6m / Starting station / Shaping land / Idyll / Leafy residential area / Good view / City gas / Maintained sidewalk / Development subdivision in / Building plan example there / Readjustment land within 土地50坪以上 /山が見える /スーパーが近い /陽当り良好 /南側道路面す /閑静な住宅地 /周辺交通量少なめ /前道6m以上 /始発駅 /整形地 /田園風景 /緑豊かな住宅地 /眺望良好 /都市ガス /整備された歩道 /開発分譲地内 /建物プラン例有り /区画整理地内 | Price 価格 | | 29,300,000 yen 2930万円 | Building coverage, floor area ratio 建ぺい率・容積率 | | Fifty percent ・ Hundred percent 50%・100% | Sales compartment 販売区画数 | | 1 compartment 1区画 | Total number of compartments 総区画数 | | 1 compartment 1区画 | Land area 土地面積 | | 188.88 sq m (57.13 tsubo) (measured) 188.88m2(57.13坪)(実測) | Driveway burden-road 私道負担・道路 | | Nothing, South 6m width (contact the road width 12.5m) 無、南6m幅(接道幅12.5m) | Land situation 土地状況 | | Vacant lot 更地 | Address 住所 | | Osaka Prefecture Ibaraki Shiirodori Metropolitan bright 4 大阪府茨木市彩都やまぶき4 | Traffic 交通 | | Osaka Monorail Saito line "AyatoNishi" walk 11 minutes 大阪モノレール彩都線「彩都西」歩11分
| Related links 関連リンク | | [Related Sites of this company] 【この会社の関連サイト】 | Person in charge 担当者より | | Personnel Hoshikawa MinoruNozomi Age: 20 Daigyokai experience: thinking of the one-year customers first, The properties that meet your criteria we will introduce. So that it can support looking better you live, I will do my best. 担当者星川稔希年齢:20代業界経験:1年お客様のことを第一に考え、お客様の条件に見合った物件をご紹介させていただきます。より良いお住まい探しをサポートできるよう、一生懸命頑張ります。 | Contact お問い合せ先 | | TEL: 0800-805-4000 [Toll free] mobile phone ・ Also available from PHS
Caller ID is not notified
Please contact the "saw SUUMO (Sumo)"
If it does not lead, If the real estate company TEL:0800-805-4000【通話料無料】携帯電話・PHSからもご利用いただけます
発信者番号は通知されません
「SUUMO(スーモ)を見た」と問い合わせください
つながらない方、不動産会社の方は
| Expenses 諸費用 | | Building construction costs ・ Outside 構費: 1.2 million yen / Bulk 建築確認費・外構費:120万円/一括 | Land of the right form 土地の権利形態 | | Ownership 所有権 | Building condition 建築条件 | | With 付 | Time delivery 引き渡し時期 | | Consultation 相談 | Land category 地目 | | Residential land 宅地 | Use district 用途地域 | | One low-rise 1種低層 | Other limitations その他制限事項 | | Residential land development construction regulation area, Height district, Advanced use district, Urban regeneration Territory, Height ceiling Yes, Site area minimum Yes, Building area maximum Yes, Some agreement passage, Building Agreement Yes 宅地造成工事規制区域、高度地区、高度利用地区、都市再生特別地区、高さ最高限度有、敷地面積最低限度有、建物面積最高限度有、一部協定通路、建築協定有 | Overview and notices その他概要・特記事項 | | Contact: Hoshikawa MinoruNozomi, Facilities: Public Water Supply, This sewage, City gas 担当者:星川稔希、設備:公営水道、本下水、都市ガス | Company profile 会社概要 | | <Mediation> governor of Osaka Prefecture (1) No. 057092 (Ltd.) line build Yubinbango567-0036 Ibaraki, Osaka Kamihozumi 2-5-12 <仲介>大阪府知事(1)第057092号(株)ラインビルド〒567-0036 大阪府茨木市上穂積2-5-12 |
Park公園 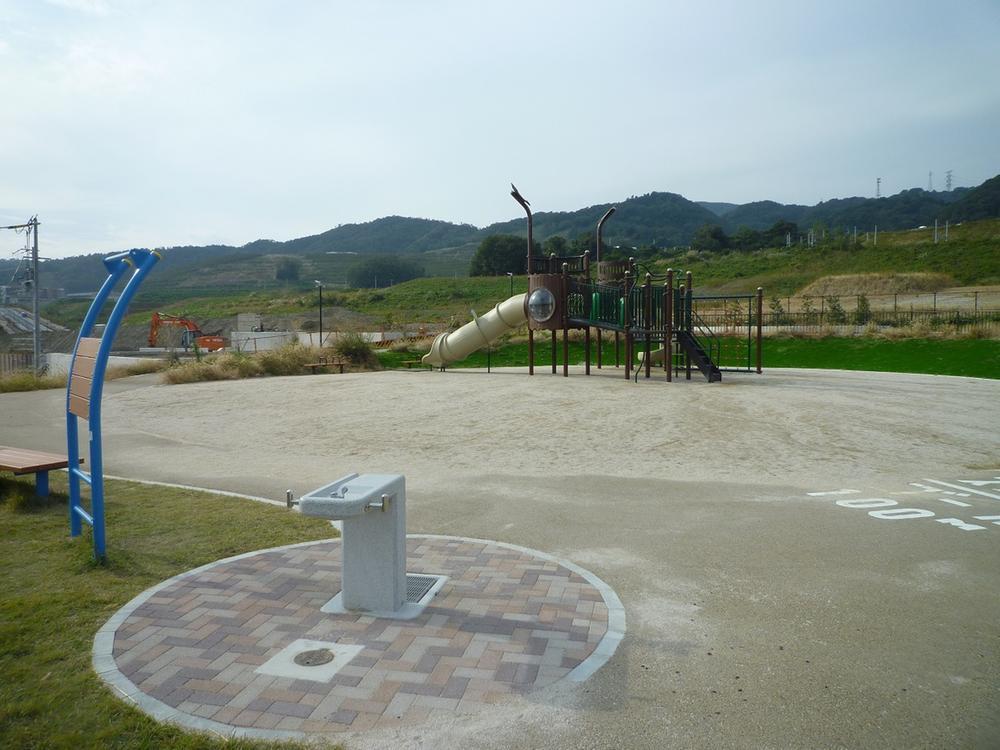 Happy environment in the "Mejiro park" Ariokosama near
ちかくに「めじろ公園」ありお子様にうれしい環境
Local photos, including front road前面道路含む現地写真 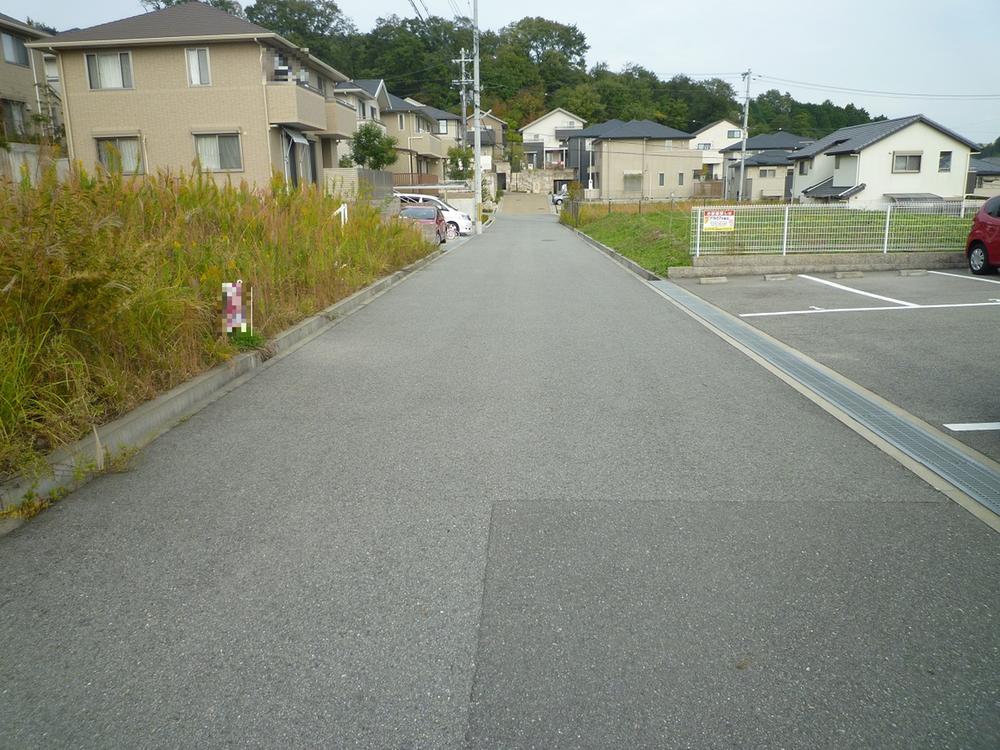 Local (10 May 2013) Shooting
現地(2013年10月)撮影
Building plan example (exterior photos)建物プラン例(外観写真) 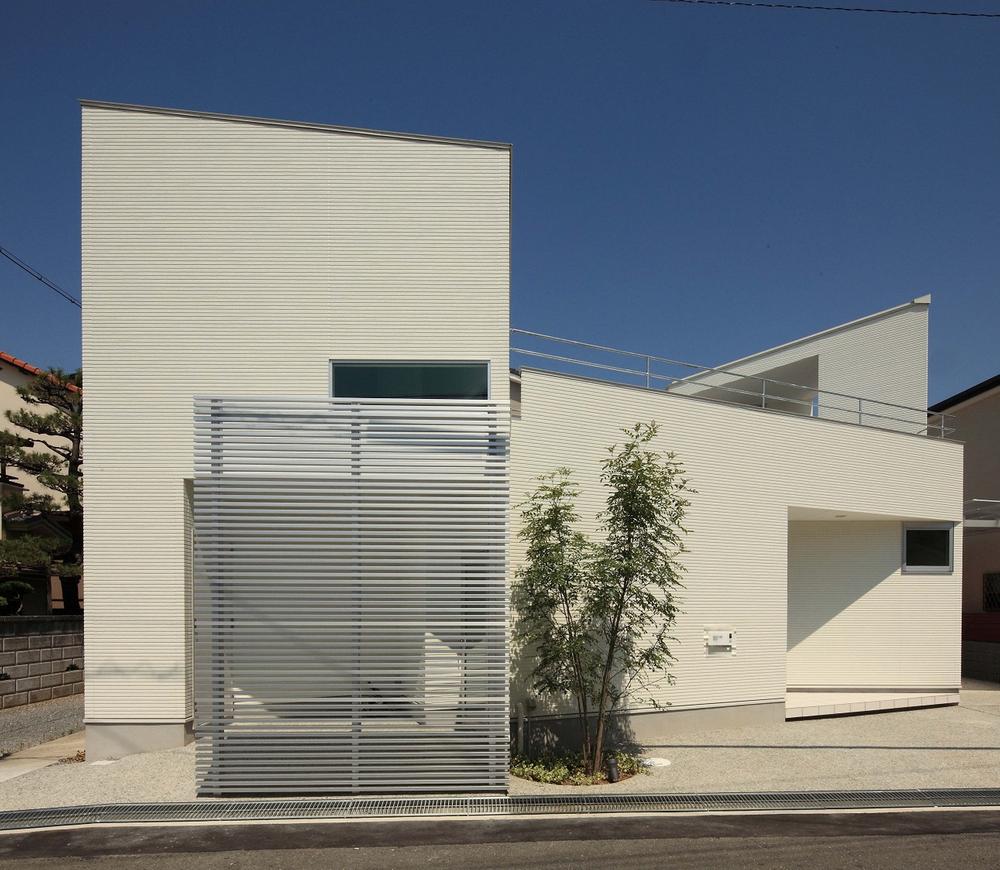 Pure white appearance shine in blue sky
青空に映える真っ白な外観
Building plan example (introspection photo)建物プラン例(内観写真) 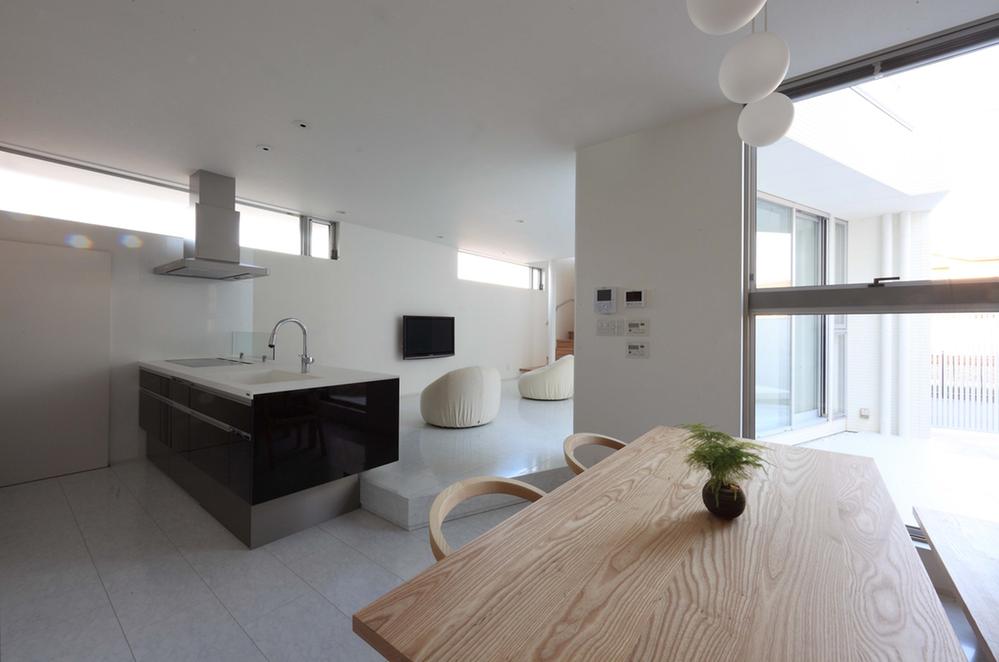 Living in the oasis to gather the family
リビングは家族の集まる憩いの場に
Local land photo現地土地写真 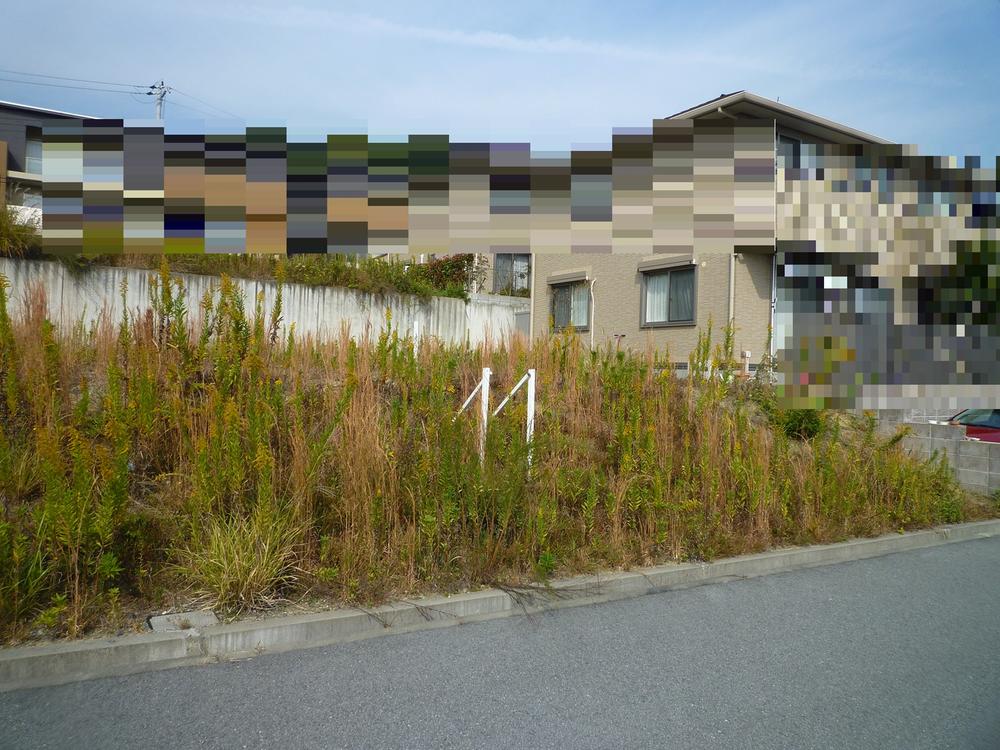 Local (10 May 2013) Shooting
現地(2013年10月)撮影
Building plan example (floor plan)建物プラン例(間取り図) 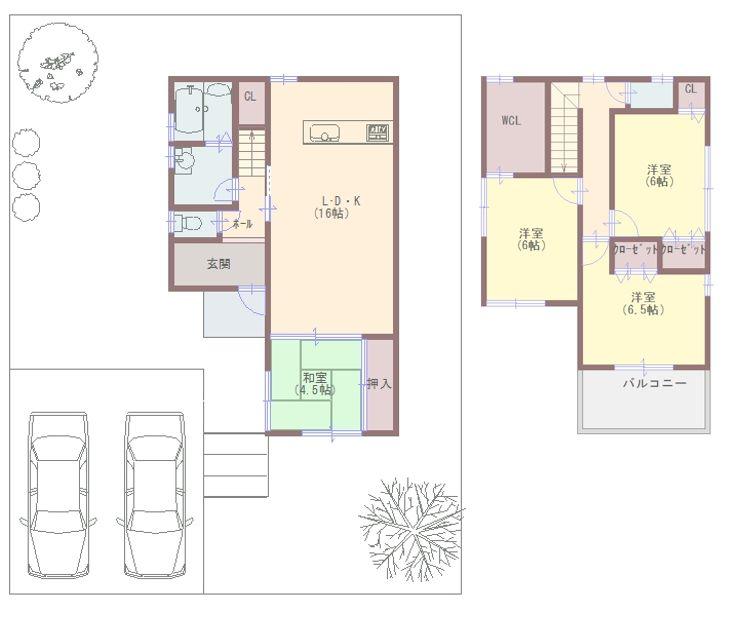 Building 100 sq m 1650 yen (tax included)
建物100m21650万円(税込)
Local land photo現地土地写真 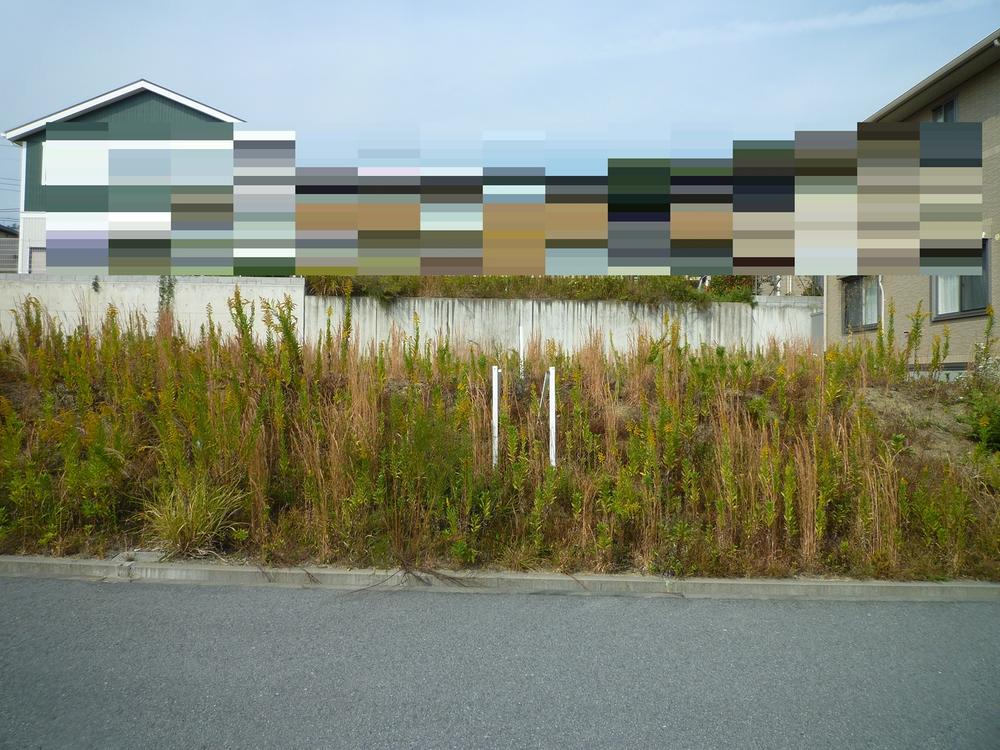 Local (10 May 2013) Shooting
現地(2013年10月)撮影
Otherその他 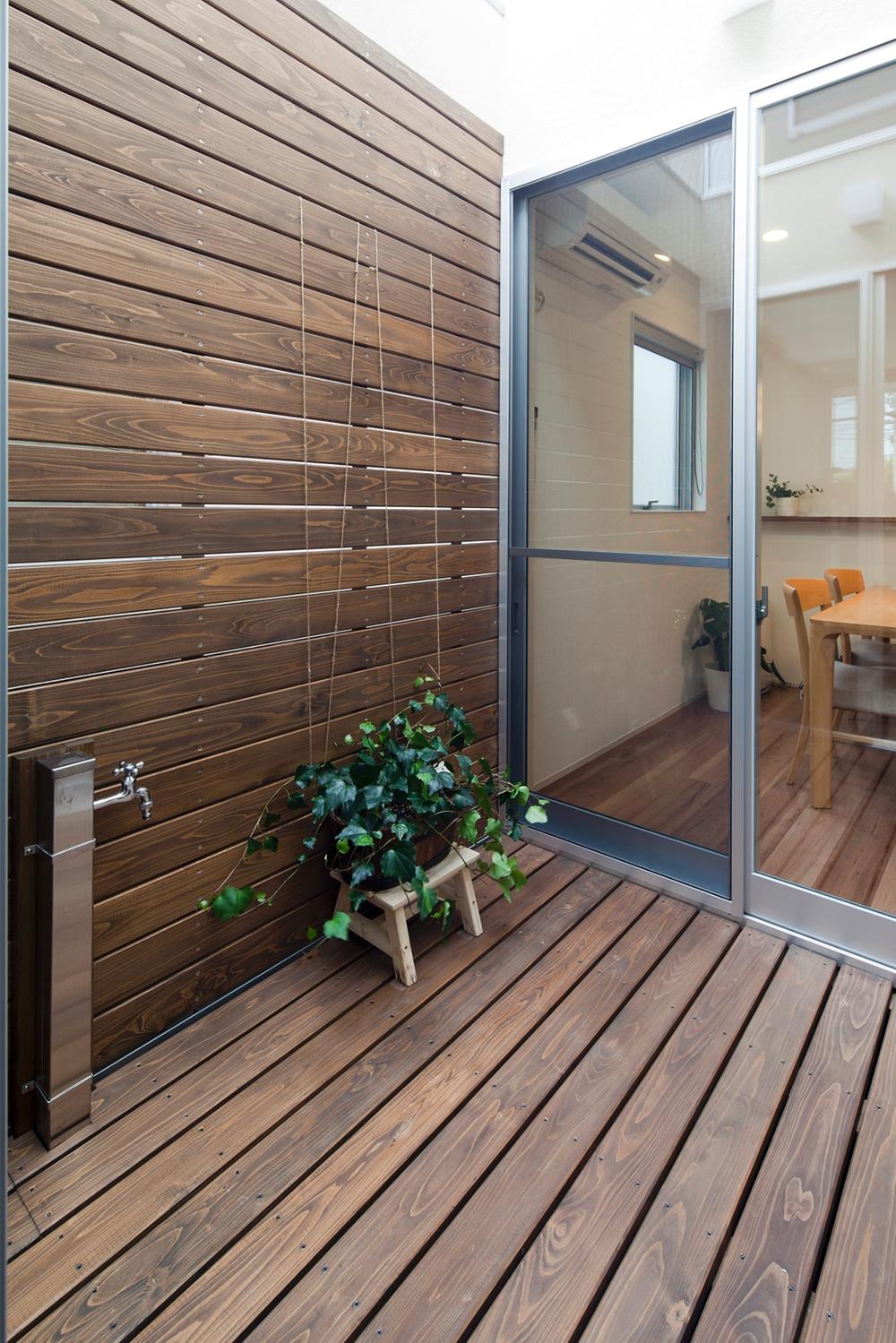 Wood deck image
ウッドデッキ イメージ
Building plan example (introspection photo)建物プラン例(内観写真) 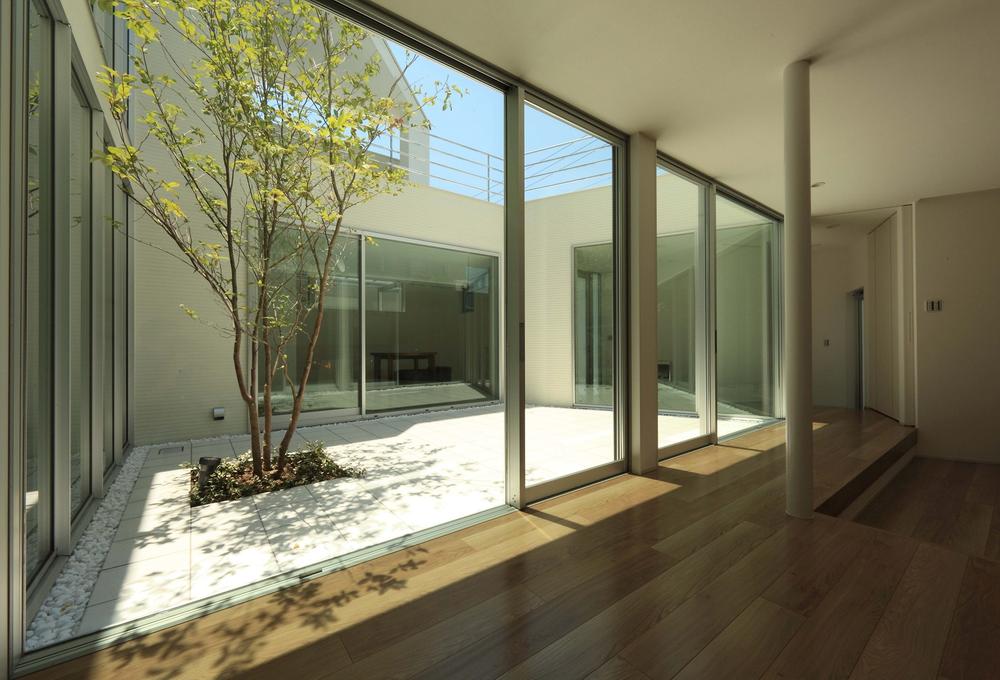 The courtyard from the living room image
リビングから中庭 イメージ
Building plan example (exterior photos)建物プラン例(外観写真) 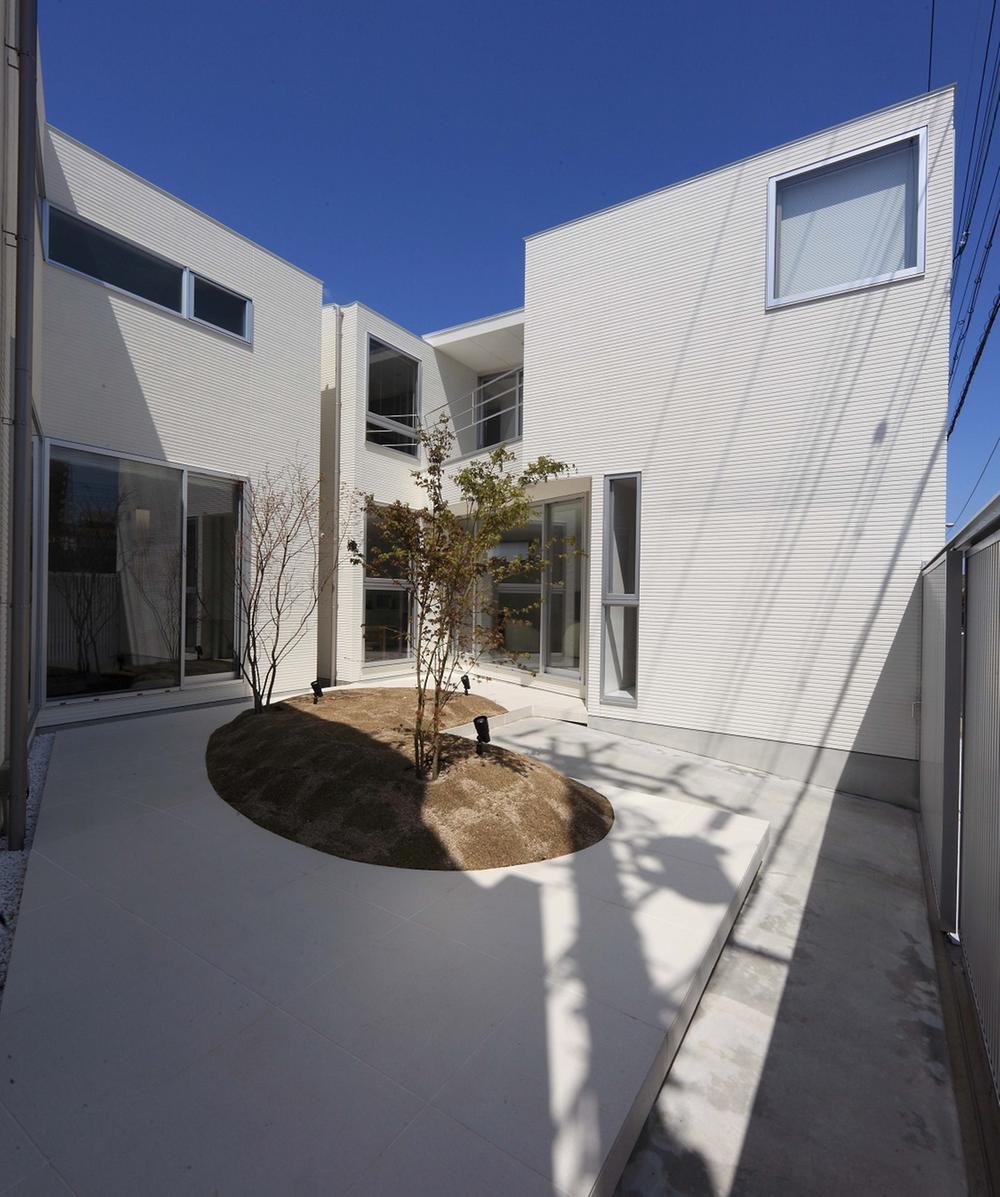 courtyard image
中庭 イメージ
Building plan example (introspection photo)建物プラン例(内観写真) 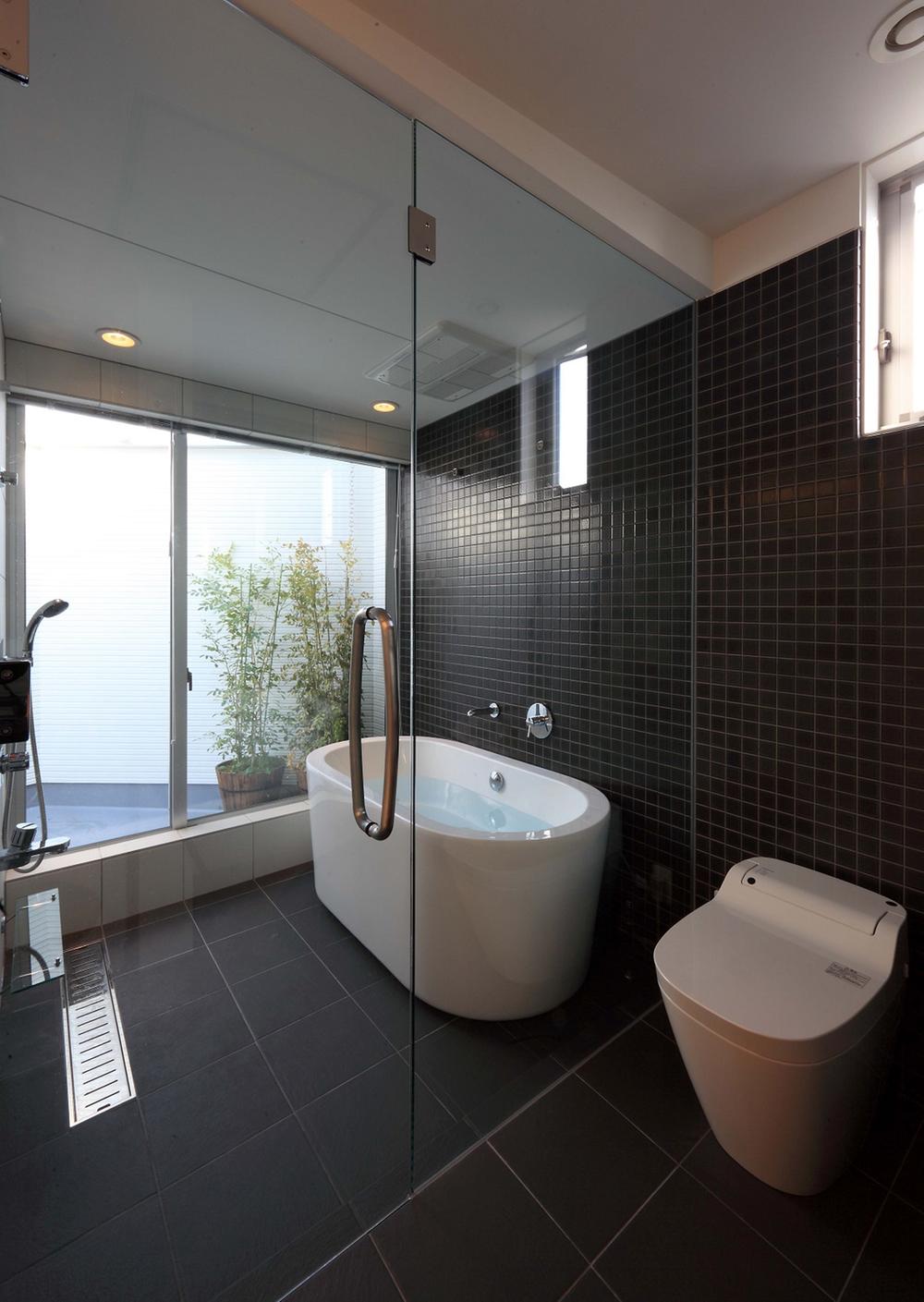 bathroom image
浴室 イメージ
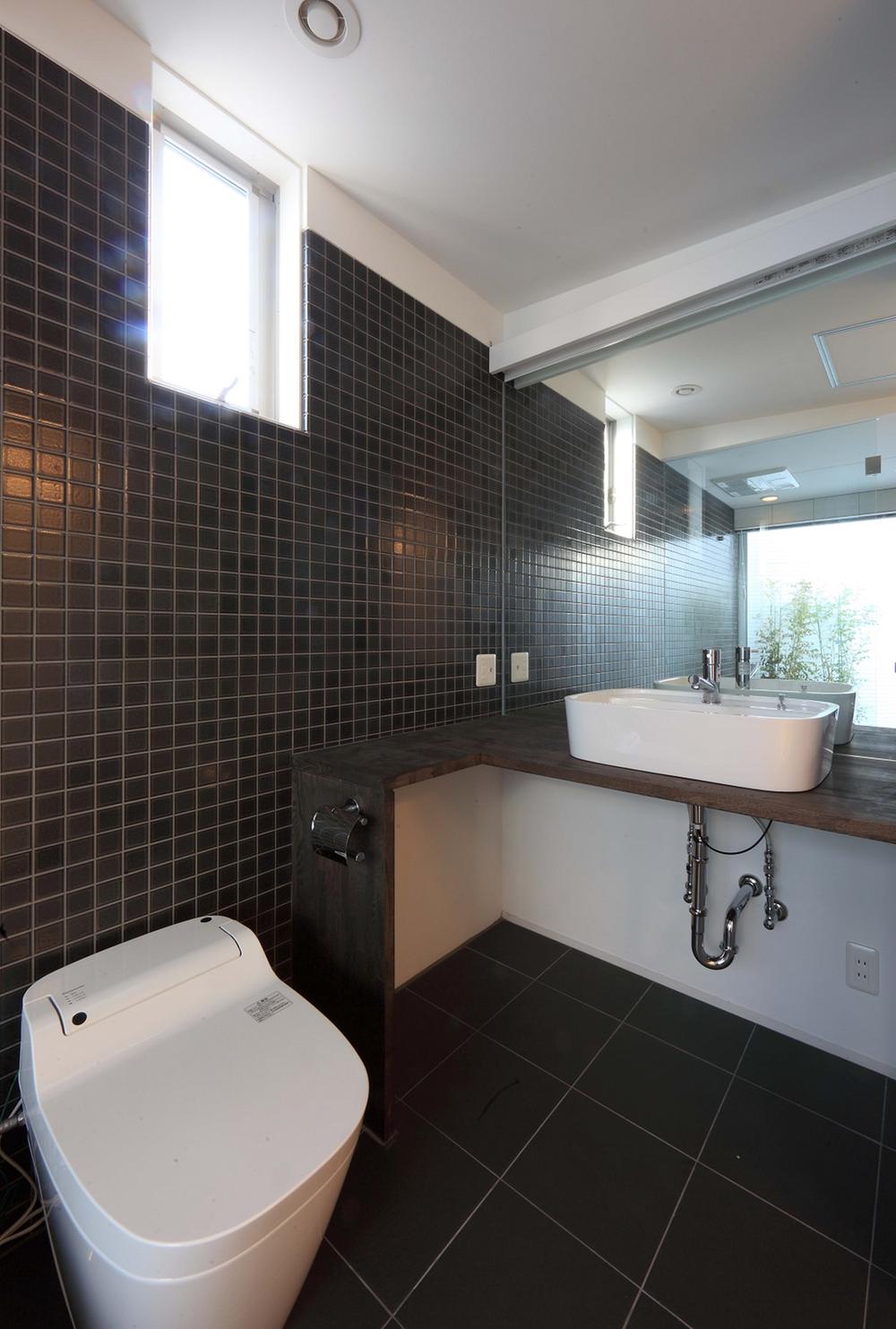 toilet image
トイレ イメージ
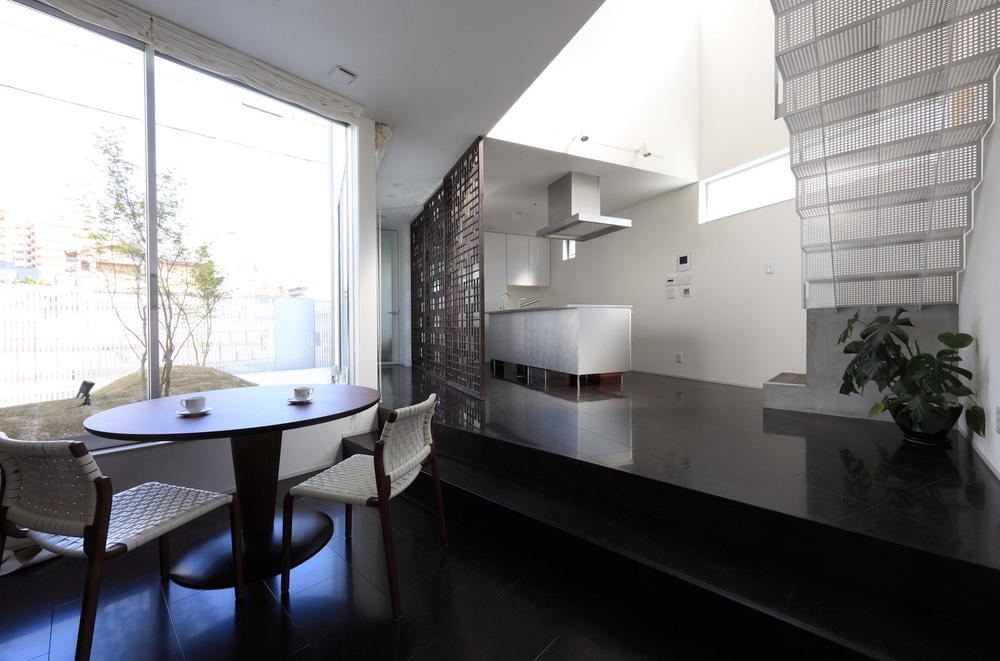 Tee of overlooking the courtyard - or time you like
中庭を眺めながらのてぃ―タイムはいかがですか
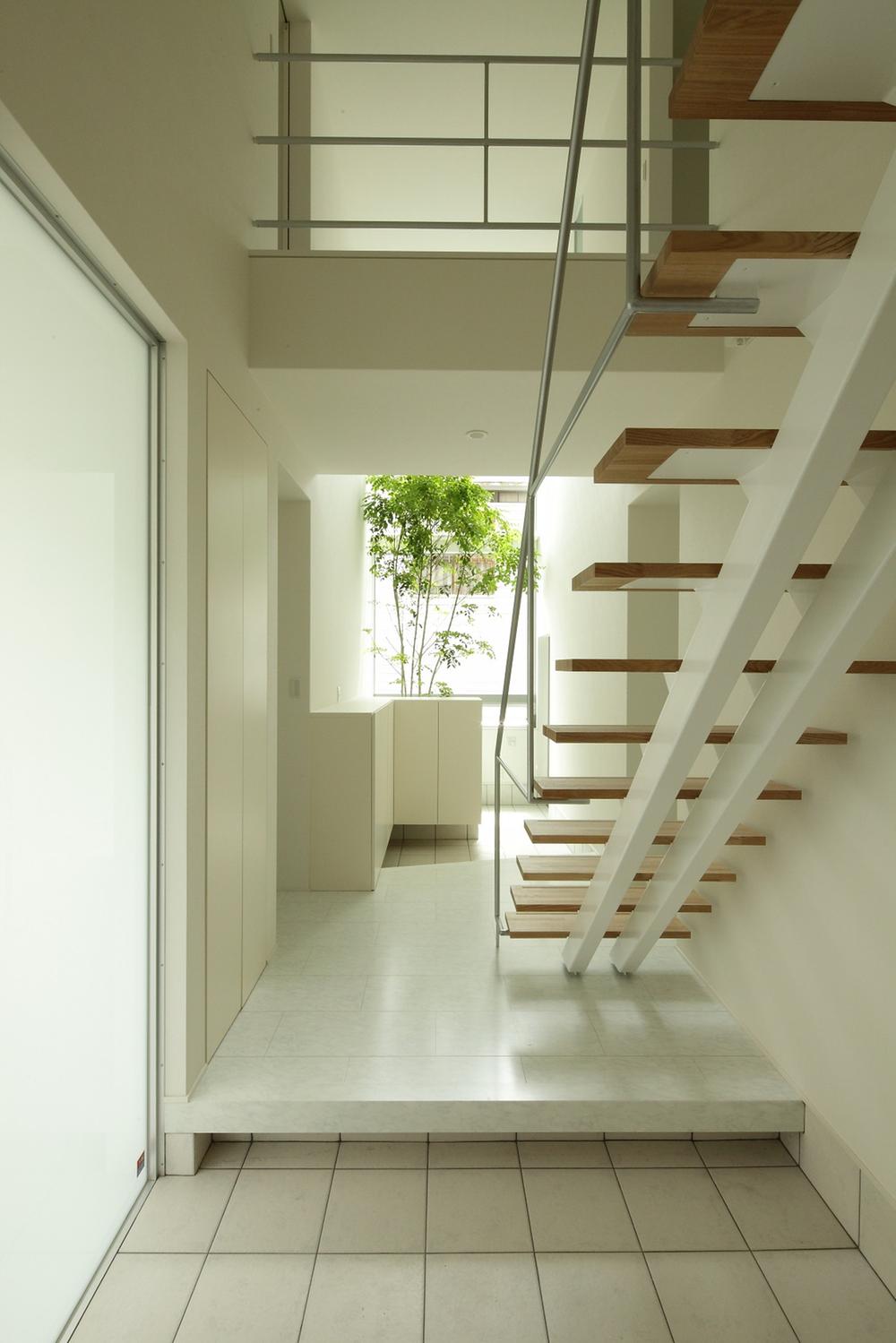 Skeleton stairs image
スケルトン階段 イメージ
Compartment figure区画図 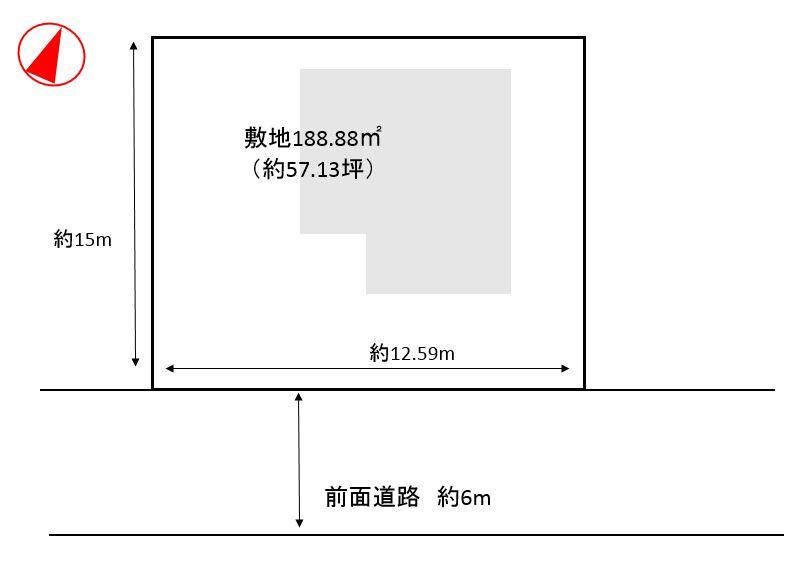 Land price 29,300,000 yen, Land area 188.88 sq m limited 1 compartment
土地価格2930万円、土地面積188.88m2 限定1区画
Bank銀行 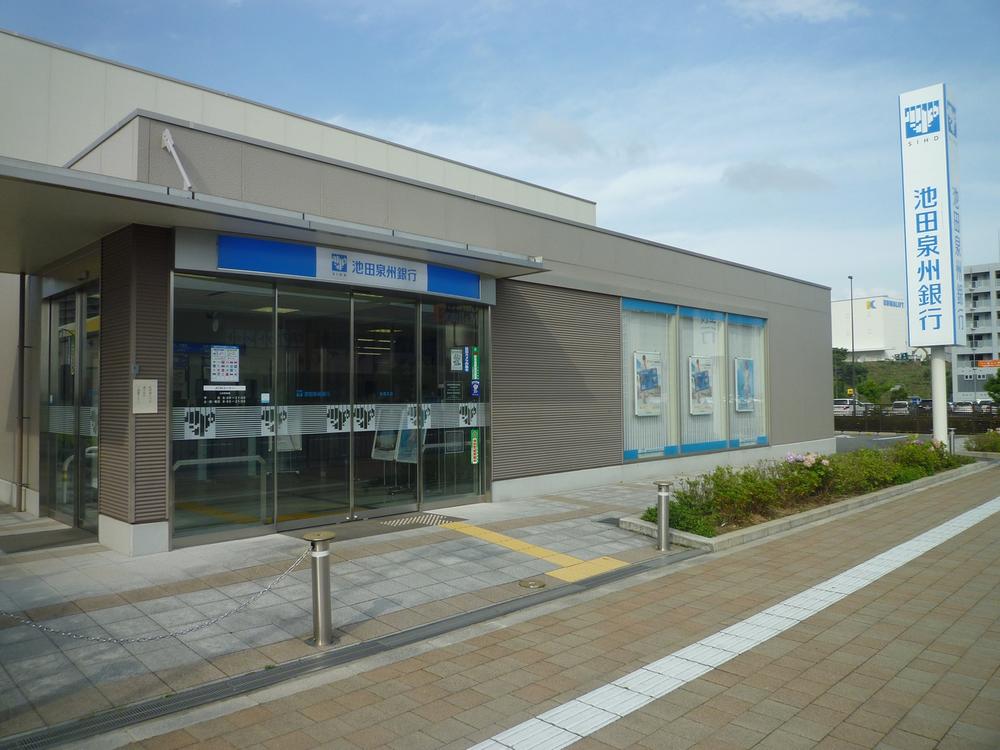 Ikeda Senshu Bank Saito 921m to the branch
池田泉州銀行彩都支店まで921m
Home centerホームセンター 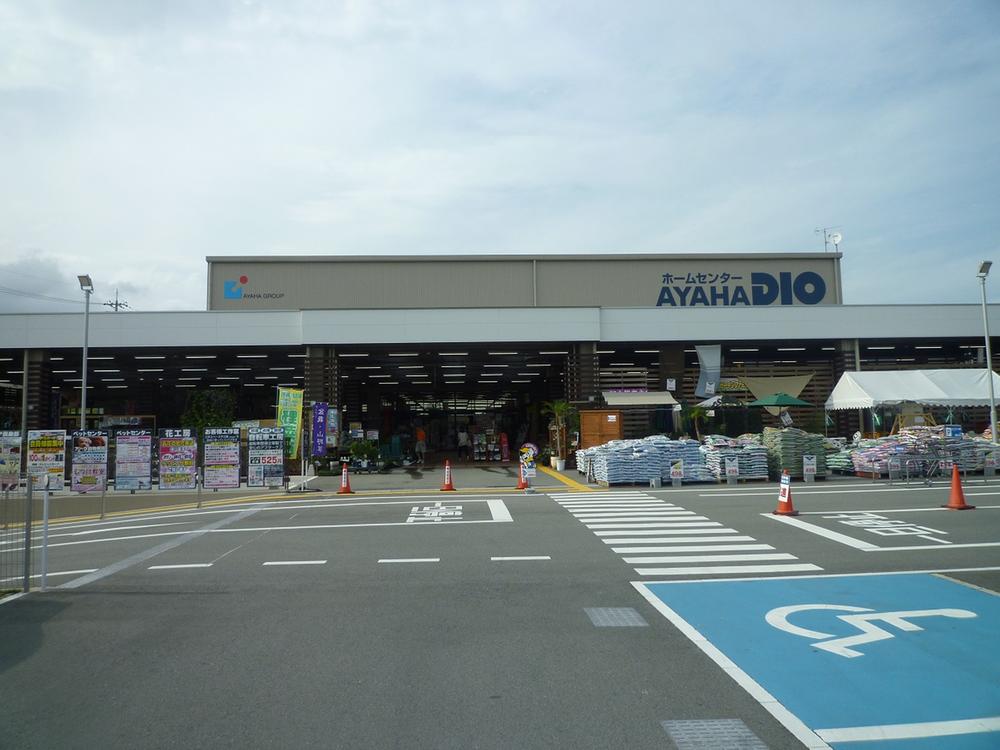 Ayahadio Mino Saito 1999m to shop
アヤハディオ箕面彩都店まで1999m
Shopping centreショッピングセンター 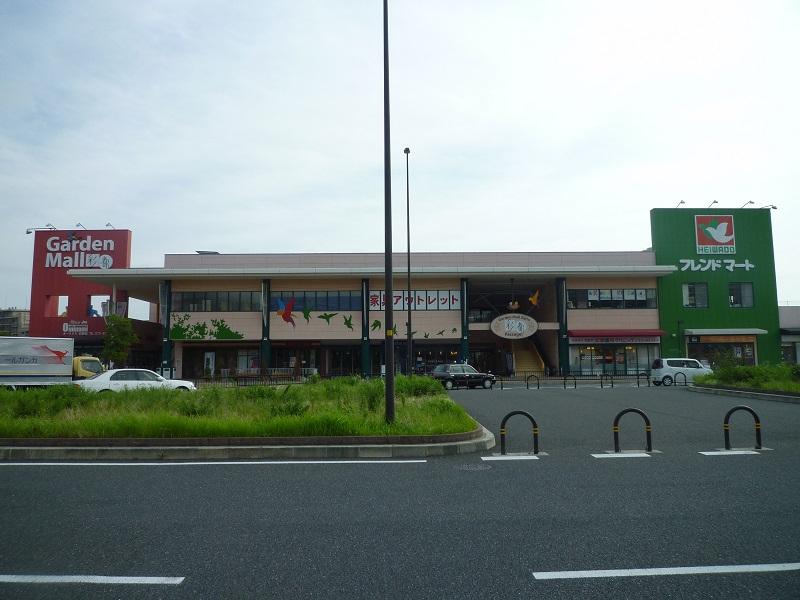 954m to Garden Mall Saito
ガーデンモール彩都まで954m
Park公園 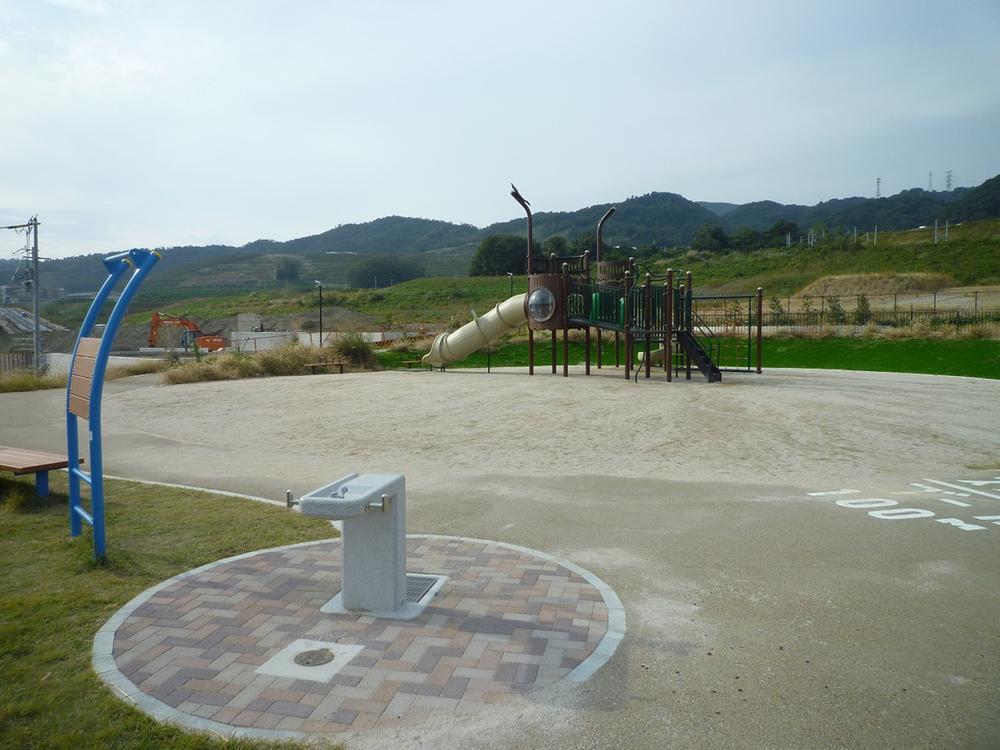 400m to Mejiro park
めじろ公園まで400m
Junior high school中学校 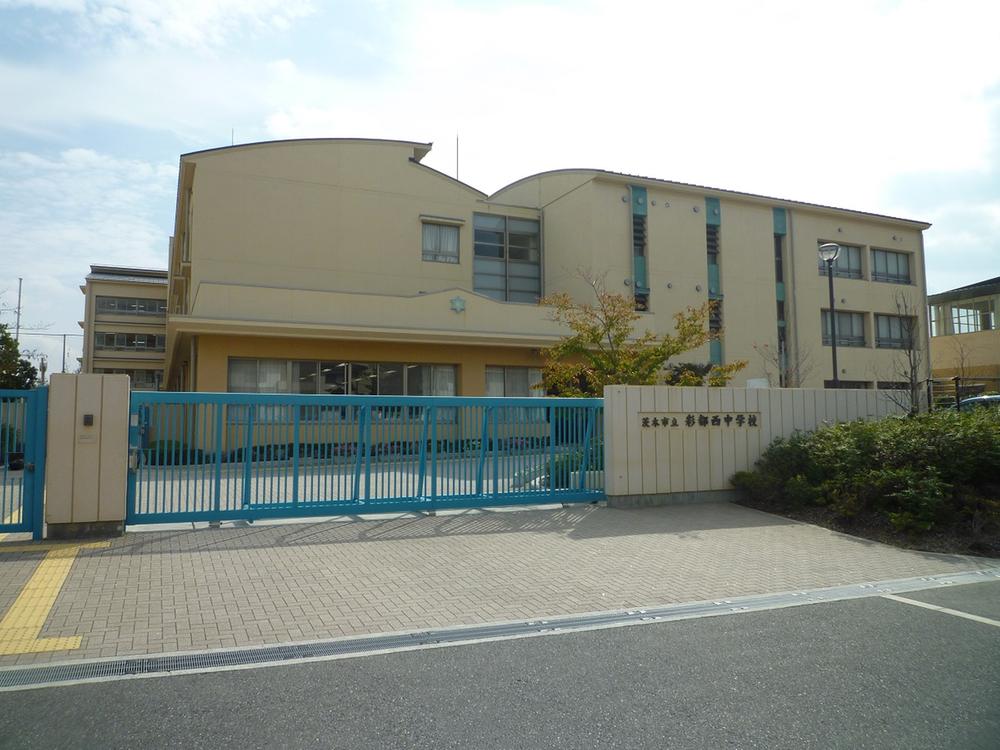 Ibaraki Tatsuirodori Tonishi until junior high school 1792m
茨木市立彩都西中学校まで1792m
Primary school小学校 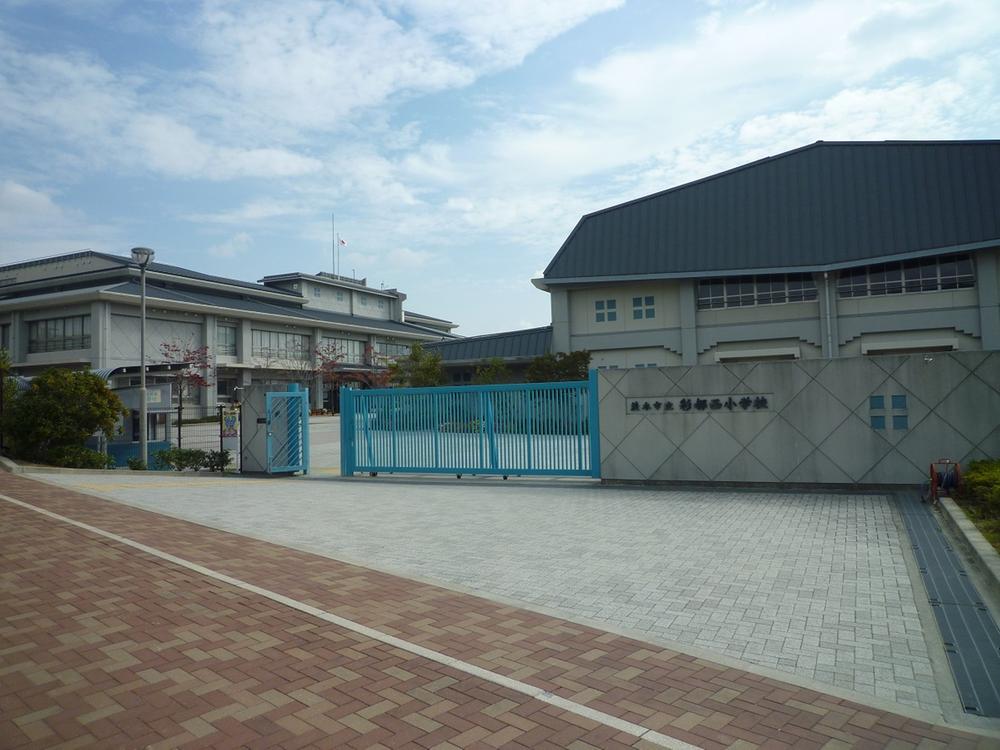 Ibaraki Tatsuirodori and Western until the elementary school 1512m
茨木市立彩都西小学校まで1512m
Station駅 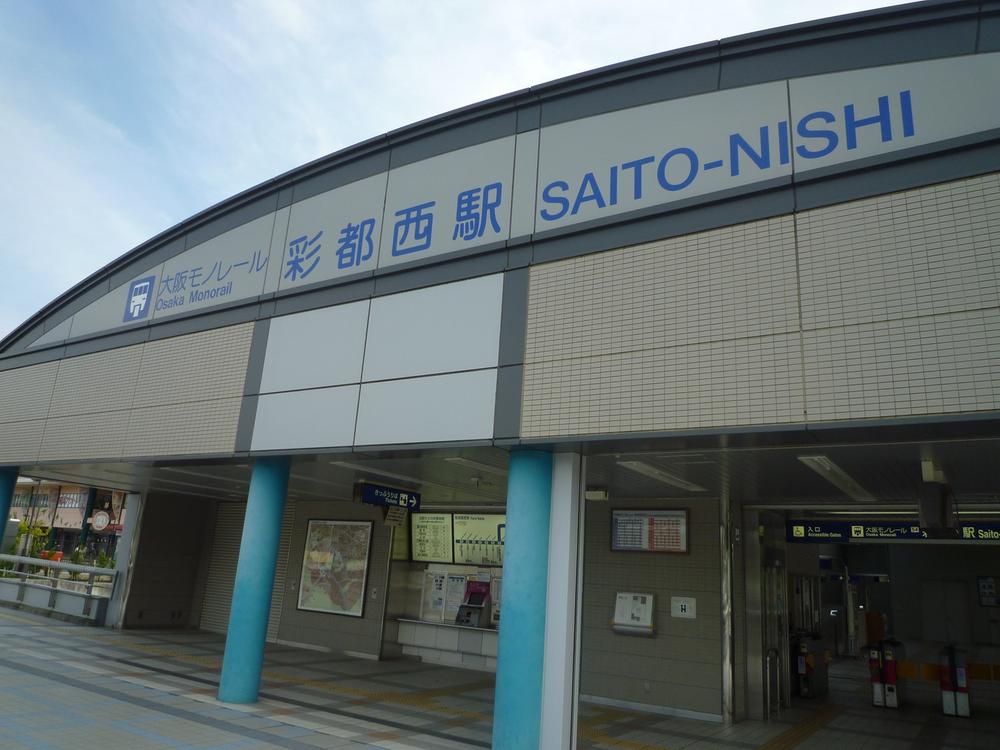 880m to Osaka Monorail "AyatoNishi" station
大阪モノレール「彩都西」駅まで880m
Location
| 






















