Land/Building » Kansai » Osaka prefecture » Ibaraki
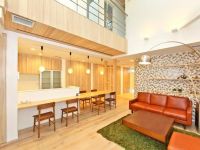 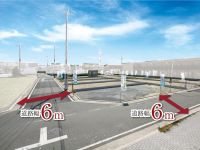
| | Ibaraki, Osaka 大阪府茨木市 |
| Osaka Monorail Main Line "sawaragi" walk 8 minutes 大阪モノレール本線「沢良宜」歩8分 |
| ◆ Our seller direct sale properties ◆ Attached to the readjustment land, All units secure a 130 sq m more relaxed certain site ・ All houses garage two parking OK! It is full of green streets! [Please consult when you hope only land sales] ◆当社売主直売物件◆区画整理地内に付、全戸130m2以上のゆとりある敷地を確保・全戸ガレージ2台駐車OK!緑あふれる街並みです!【土地売のみご希望の際ご相談ください】 |
| ■ Corner lot ・ Facing south ・ Home garden ・ Atrium design ・ Available in all room housed there such a variety of plan ■ All houses garage two PARKING ■ Parenting Street Ward was blessed in an environment close to there is a park and playground equipment ■ Parking is also happy to all households front road 6m or more ■ Seismic Grade 3 ・ Long-term high-quality housing of energy conservation grade 4 ■ Equipped with the latest in town ■ Will your meetings to convincing a free design! ■角地・南向き・家庭菜園・吹き抜け設計・全居室収納有り等様々なプランをご用意■全戸ガレージ2台駐車可■近くに公園や遊具がある環境に恵まれた子育て街区■駐車もラクラク全戸前面道路6m以上■耐震等級3・省エネルギー等級4の長期優良住宅■最新の充実設備を標準装備■自由設計で納得いくまでお打合せ致します! |
Local guide map 現地案内図 | | Local guide map 現地案内図 | Features pickup 特徴ピックアップ | | 2 along the line more accessible / Yang per good / Siemens south road / A quiet residential area / Or more before road 6m / Corner lot / Shaping land / Leafy residential area / Mu front building / City gas / Maintained sidewalk / Flat terrain / Building plan example there / Readjustment land within 2沿線以上利用可 /陽当り良好 /南側道路面す /閑静な住宅地 /前道6m以上 /角地 /整形地 /緑豊かな住宅地 /前面棟無 /都市ガス /整備された歩道 /平坦地 /建物プラン例有り /区画整理地内 | Event information イベント情報 | | Local tours (Please be sure to ask in advance) schedule / Every Saturday, Sunday and public holidays time / 10:00 ~ 17:00 現地見学会(事前に必ずお問い合わせください)日程/毎週土日祝時間/10:00 ~ 17:00 | Property name 物件名 | | Lucky Town Island II ラッキータウン島II | Price 価格 | | 18,574,000 yen ~ 26,090,000 yen 1857万4000円 ~ 2609万円 | Building coverage, floor area ratio 建ぺい率・容積率 | | Kenpei rate: 60%, Volume ratio: 200% 建ペい率:60%、容積率:200% | Sales compartment 販売区画数 | | 7 compartment 7区画 | Total number of compartments 総区画数 | | 9 compartment 9区画 | Land area 土地面積 | | 130.67 sq m ~ 183.52 sq m (registration) 130.67m2 ~ 183.52m2(登記) | Driveway burden-road 私道負担・道路 | | Road width: 6m ~ 13m, Asphaltic pavement 道路幅:6m ~ 13m、アスファルト舗装 | Land situation 土地状況 | | Vacant lot 更地 | Address 住所 | | Ibaraki, Osaka Island 4-2 大阪府茨木市島4-2 | Traffic 交通 | | Osaka Monorail Main Line "sawaragi" walk 8 minutes
Hankyu Kyoto Line "Minami Ibaraki" walk 20 minutes 大阪モノレール本線「沢良宜」歩8分
阪急京都線「南茨木」歩20分
| Related links 関連リンク | | [Related Sites of this company] 【この会社の関連サイト】 | Person in charge 担当者より | | Rep ShikiShima Shogo 担当者敷嶋 正吾 | Contact お問い合せ先 | | (Ltd.) lifetime TEL: 0800-600-2843 [Toll free] mobile phone ・ Also available from PHS
Caller ID is not notified
Please contact the "saw SUUMO (Sumo)"
If it does not lead, If the real estate company (株)ライフタイムTEL:0800-600-2843【通話料無料】携帯電話・PHSからもご利用いただけます
発信者番号は通知されません
「SUUMO(スーモ)を見た」と問い合わせください
つながらない方、不動産会社の方は
| Expenses 諸費用 | | Other expenses: Wet City receipt of payment 168,000 yen その他諸費用:水道市納金168,000円 | Land of the right form 土地の権利形態 | | Ownership 所有権 | Building condition 建築条件 | | With 付 | Time delivery 引き渡し時期 | | Consultation 相談 | Land category 地目 | | Residential land 宅地 | Use district 用途地域 | | One middle and high 1種中高 | Other limitations その他制限事項 | | Regulations have by the Landscape Act, Height district, Quasi-fire zones, Site area minimum Yes 景観法による規制有、高度地区、準防火地域、敷地面積最低限度有 | Overview and notices その他概要・特記事項 | | Contact: ShikiShima Shogo, Facilities: Public Water Supply, This sewage, City gas, All-electric corresponding Allowed 担当者:敷嶋 正吾、設備:公営水道、本下水、都市ガス、オール電化対応可 | Company profile 会社概要 | | <Seller> governor of Osaka (2) No. 053669 (Ltd.) lifetime Yubinbango567-0851 Ibaraki, Osaka Masago 2-14-10 <売主>大阪府知事(2)第053669号(株)ライフタイム〒567-0851 大阪府茨木市真砂2-14-10 |
Model house photoモデルハウス写真 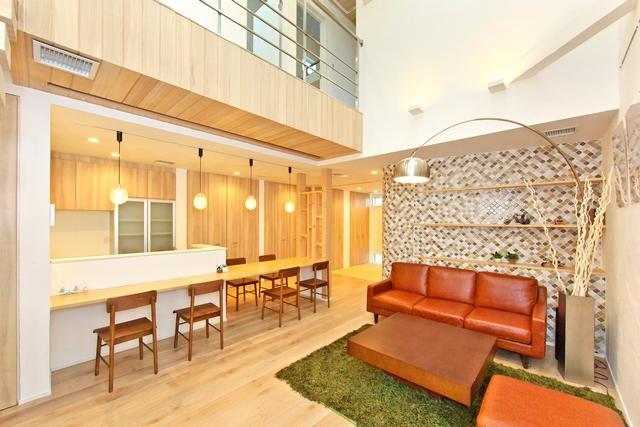 Indoor photo of model house of which you can preview is. Everyone your family is comfortable and welcoming spacious LDK! Providing a blow-by, Stuck in the sense of openness and daylighting. We will be supported by the full force of the residence building your ideal!
ご内覧頂けるモデルハウスの室内写真です。ご家族みんながゆったりくつろげる広々LDK!吹き抜けを設け、開放感と採光にこだわりました。お客様の理想の住まいづくりを全力でサポートさせていただきます!
Local land photo現地土地写真 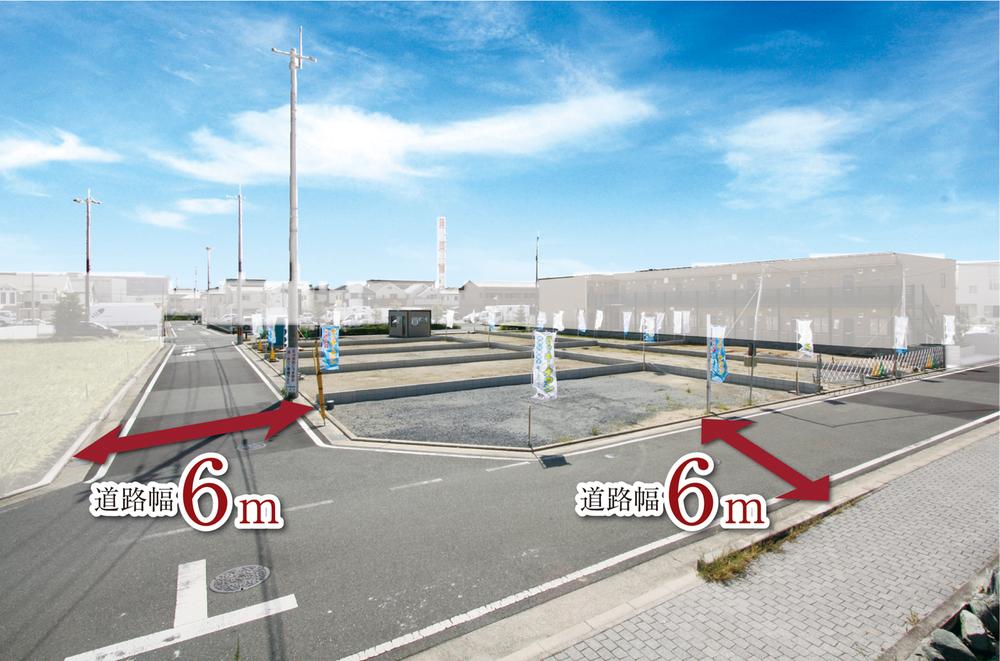 The site is to is the streets of more than 40 square meters, In front of city block the road also, which is the development of more than 6m, It also becomes possible to Ease parking wife! Site of the room two door-to-door garage that can be reserved also bulge dream planning!
敷地は40坪以上の街並みですし、前道も6m以上の整備された街区で、奥様もラクラク駐車が可能となっております!各戸ガレージ2台は確保できるゆとりの敷地はプランニングも夢が膨らみます!
Local photos, including front road前面道路含む現地写真 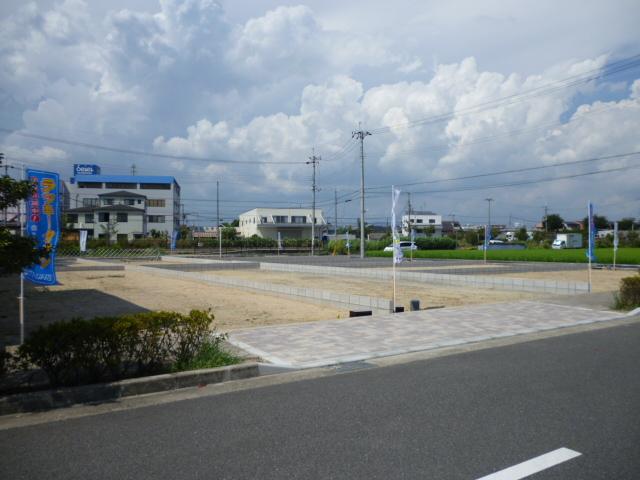 Front road have also been upgrading sidewalk, It is safe for small children! I am happy is followed by a sidewalk to a nearby park! Exercise plaza also widely, Also fulfilling been installed play equipment!
前面道路は歩道も整備されていて、小さなお子様にも安心です!近くの公園まで歩道が続いているのが嬉しいですね!運動広場も広く、遊具も設置されていて充実しますよ!
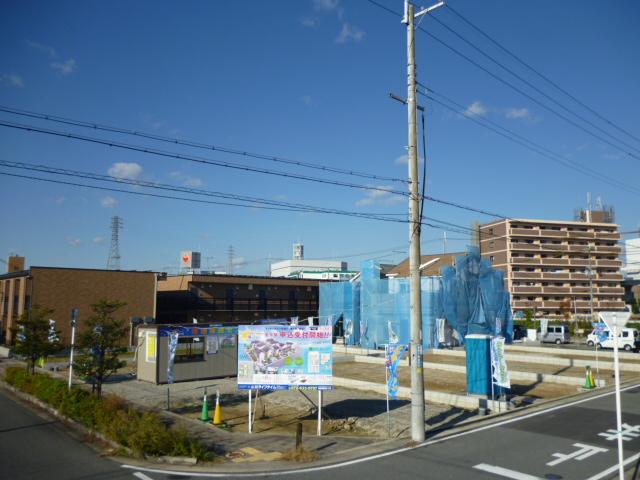 South-facing city block that shining even your family smile in full sunlight! There is also longing for the southeast corner lot! Let's continue to thought a warm house development that people gather with us.
溢れる陽光でご家族の笑顔も輝く南向き街区!憧れの東南角地もございます!人が集まる暖かな住まいづくりをご一緒に思案してまいりましょう。
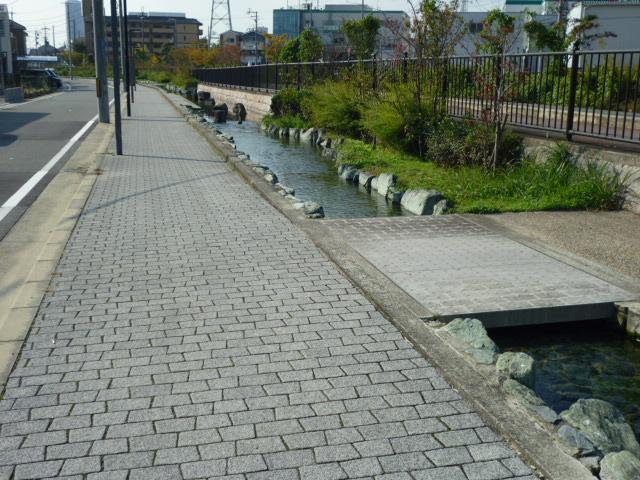 Sidewalk and the creek, which is provided along the road will further produce a sense of openness! You can also be a small fish Catching with dad!
道路に沿って設けられた歩道と小川が更に開放感を演出いたします!パパと一緒に小魚獲りもできますね!
Sale already cityscape photo分譲済街並み写真 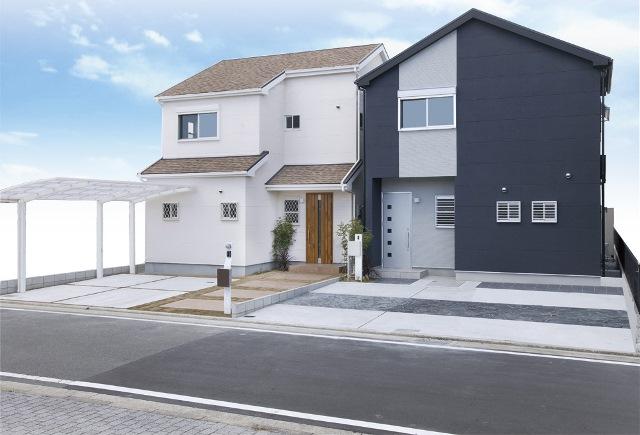 Ideal of a residence building in the new city district of all 9 compartment! We already new life is begun! Certainly please your tour of the local people!
全9区画の新街区で理想の住まいづくりを!すでに新しい生活が始まっております!是非現地の方をご見学くださいませ!
Model house photoモデルハウス写真 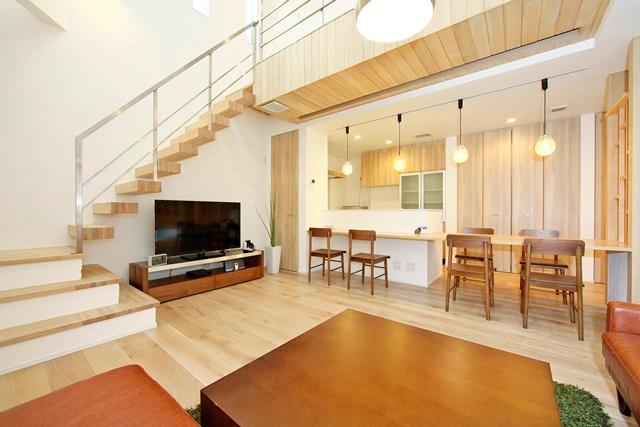 Model house shooting: a blow-by LDK is the director makes the space of spacious comfort! Architect is ready to assist the development house of your ideal! Regard, housing equipment, etc., The carefully choose at LIXIL Showroom!
モデルハウス撮影:吹き抜けのあるLDKは広々としたやすらぎの空間を演出してくれます!設計士がお客様の理想の住まいづくりをお手伝い致します!住宅設備等に関しましては、LIXILショールームにてじっくりお選びを!
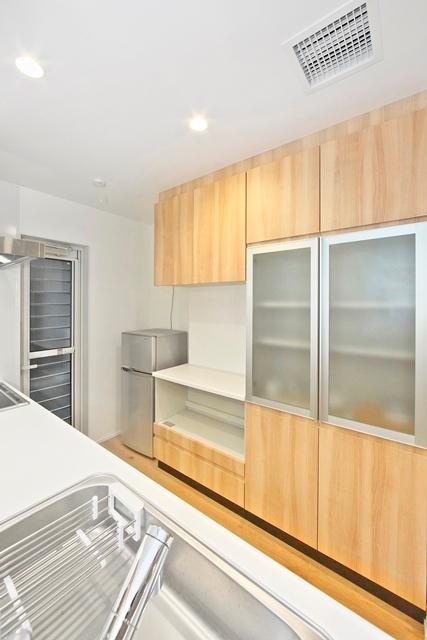 Model house shooting: kitchen cupboard standard equipment! You can clean coordinated to match the door and the color of the kitchen.
モデルハウス撮影:キッチンカップボード標準装備!キッチンの扉とお色を合わせてスッキリコーディネートできます。
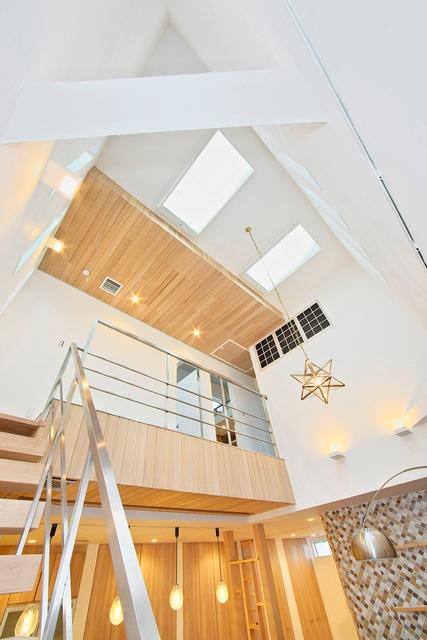 Model house shooting: wide atrium! Drenched in the living room light is for us a brighter a place for gatherings of family!
モデルハウス撮影:広い吹き抜け!リビングに降り注ぐひかりが家族の団欒の場をより明るくしてくれます!
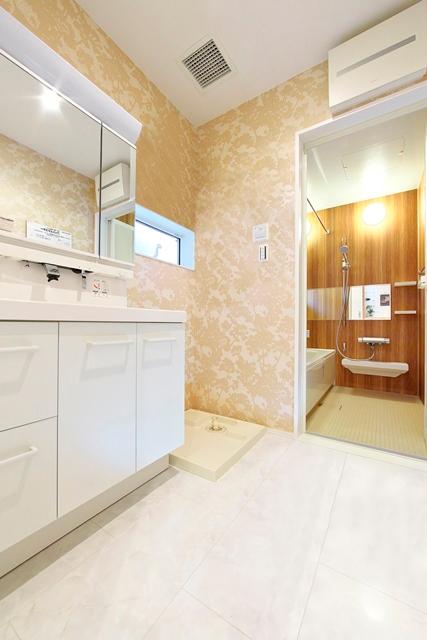 Model house shooting: wide basin counter (900mm) type is attractive!
モデルハウス撮影:ワイドな洗面カウンター(900mm)タイプが魅力です!
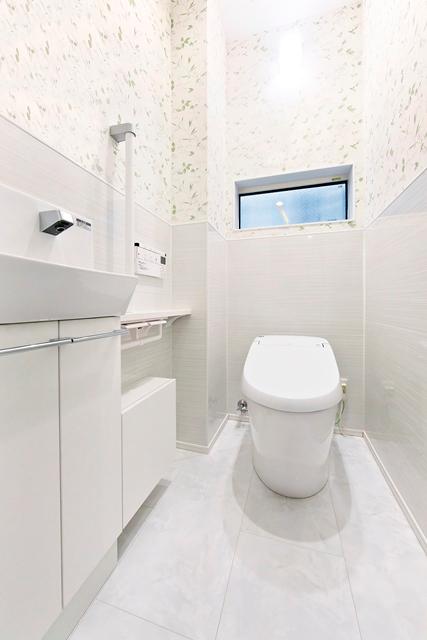 Model house shooting: Hand wash counter ・ Toilet image of a relaxation space, such as the rooms are clean, which was based on white!
モデルハウス撮影:手洗いカウンター・トイレは白を基調とした清潔感あるお部屋のようなくつろぎスペースをイメージ!
Otherその他 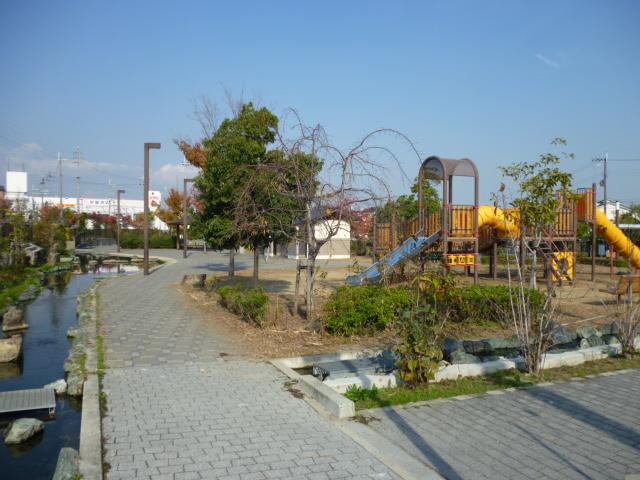 Island peace park: 2 minutes walk! It is just the right park to small children ~
島やすらぎ公園:徒歩2分!小さなお子様にちょうどいい公園ですよ ~
Station駅 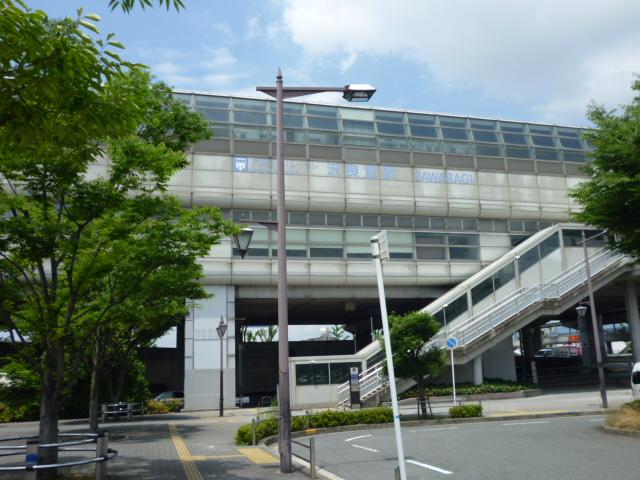 640m to Osaka Monorail sawaragi
大阪モノレール沢良宜まで640m
Supermarketスーパー 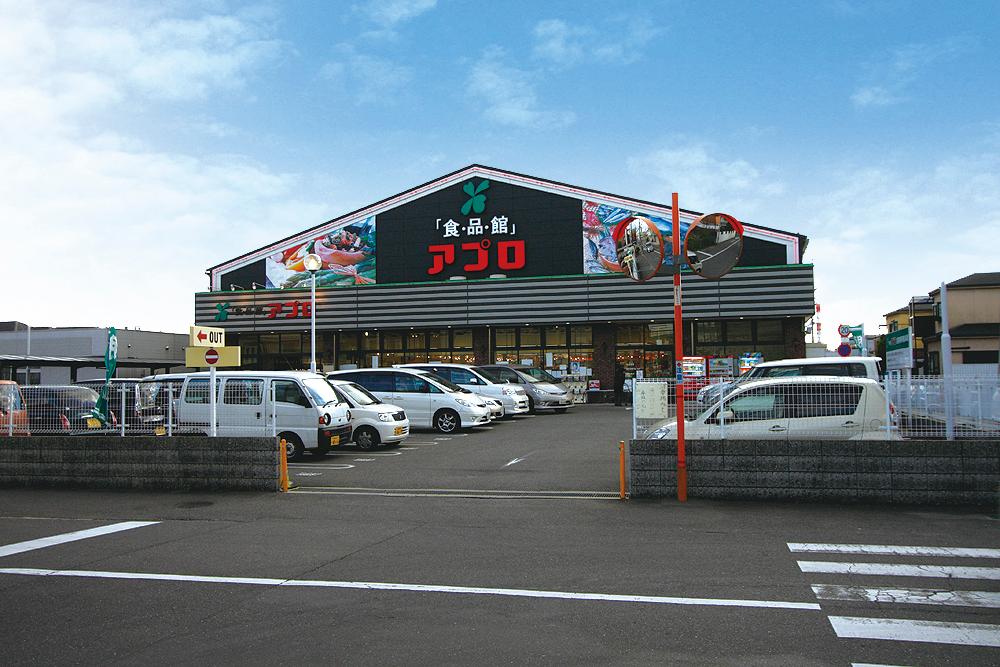 800m until the food hall Appro sawaragi shop
食品館アプロ沢良宜店まで800m
Drug storeドラッグストア 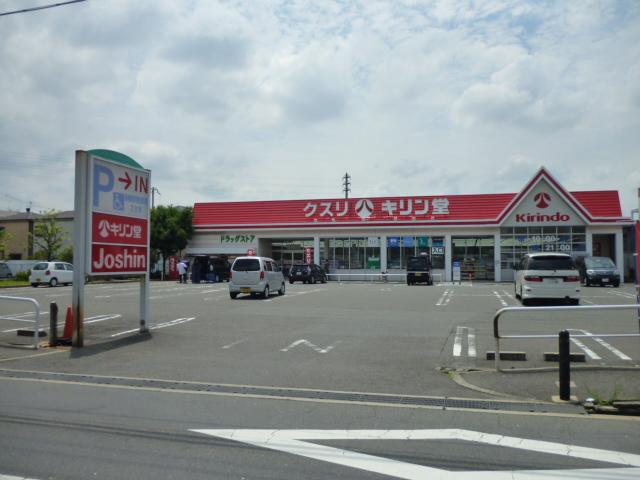 Kirindo until sawaragi shop 900m
キリン堂沢良宜店まで900m
Home centerホームセンター 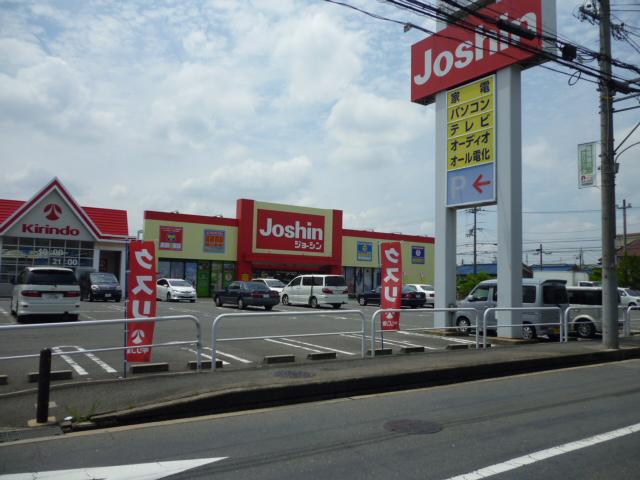 Joshin to south Ibaraki shop 900m
ジョーシン南いばらき店まで900m
Otherその他 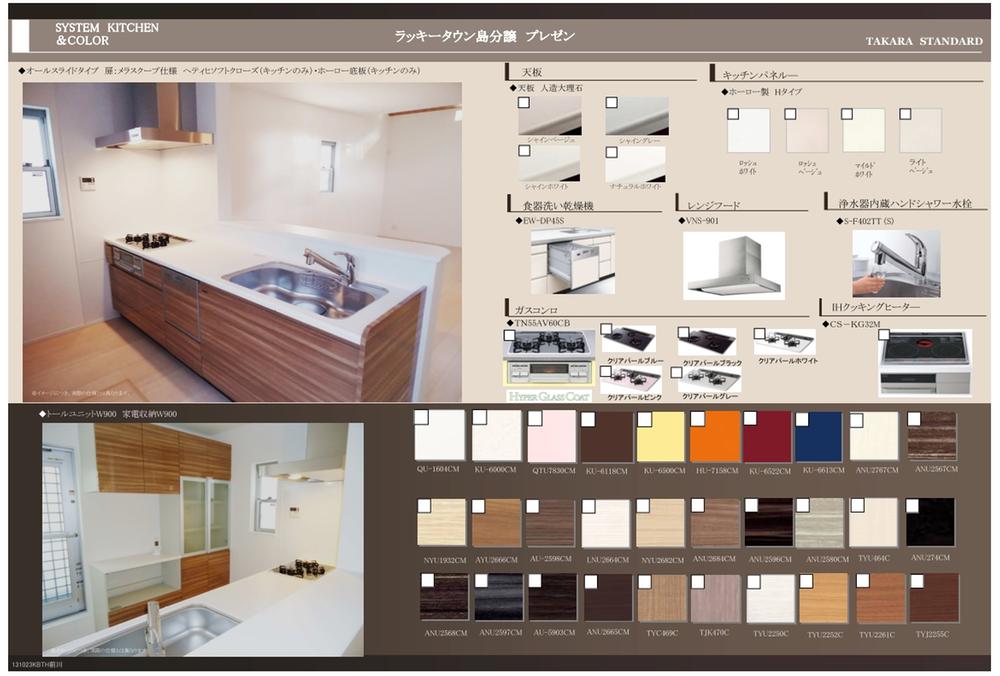 Water purification function ・ Dishwasher dryer system Kitchen! Choose from a variety of color variations ・ Cup boards are also standard equipment
浄水機能・食器洗い乾燥機付システムキッチン!豊富なカラーバリエーションから選択・カップボードも標準装備
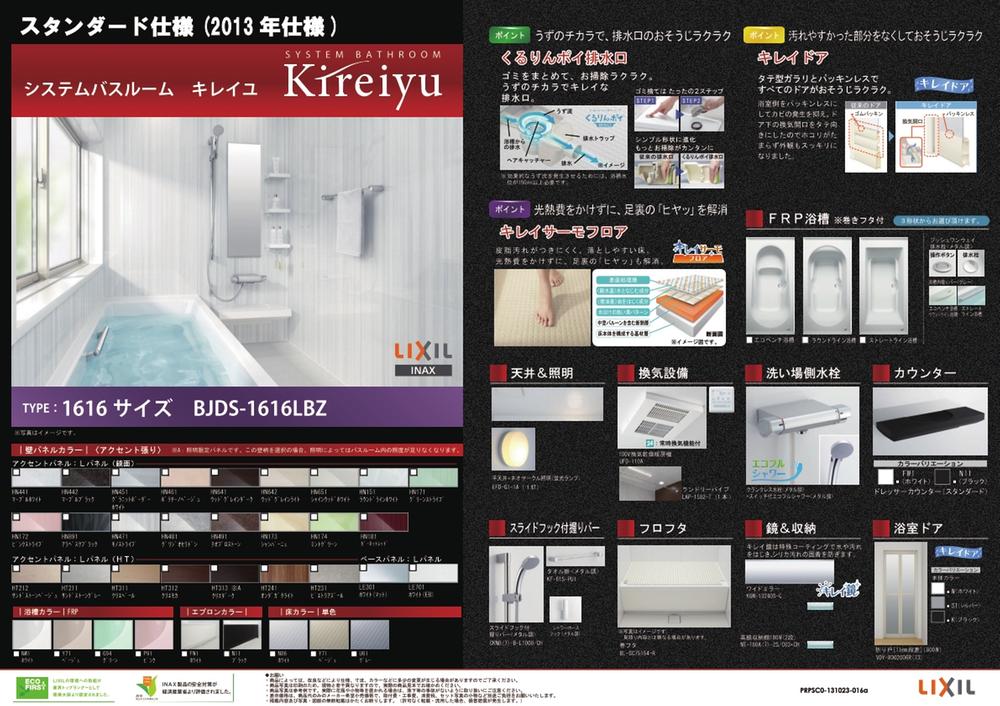 Bathroom heating drying function with the system bus
浴室暖房乾燥機能付きシステムバス
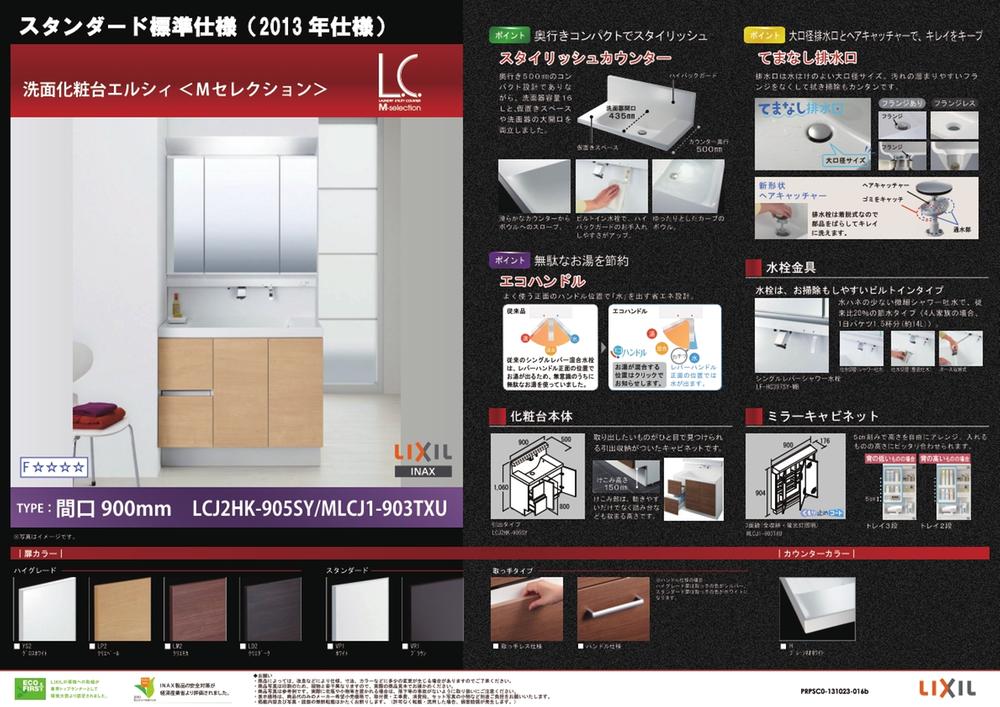 Wide frontage 900mm!
ワイドな間口900mm!
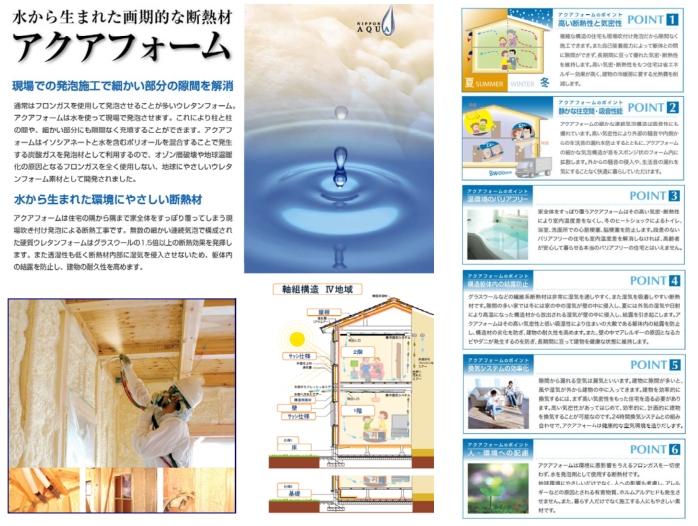 Airtight insulation material Aqua form adopted
高気密断熱材アクアフォーム採用
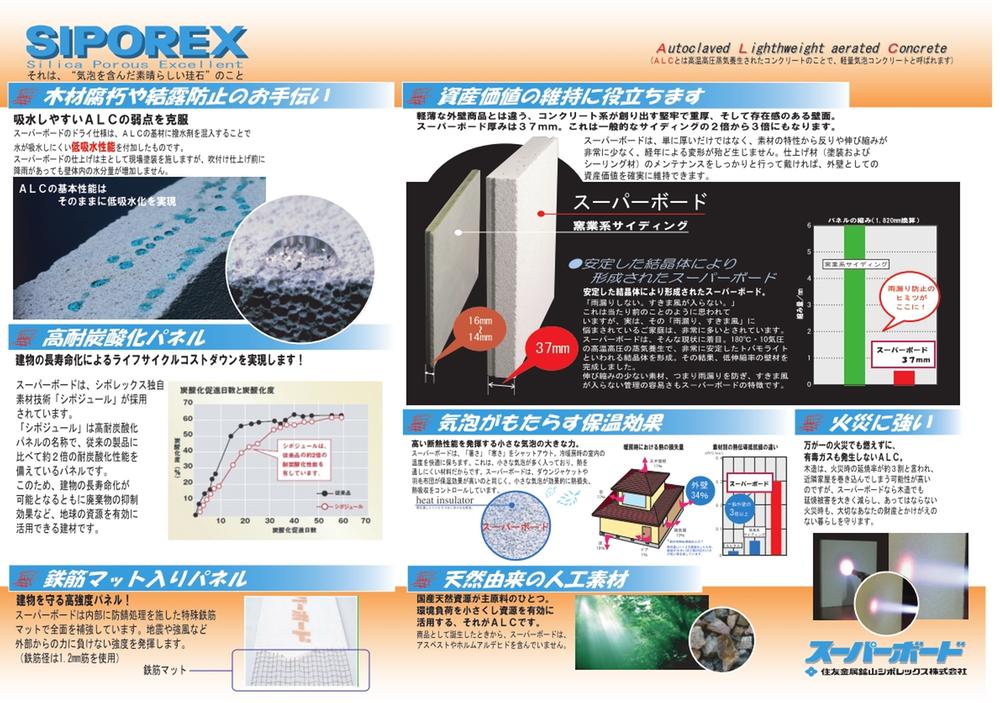 Outer wall Specifications: adopt super board
外壁仕様:スーパーボード採用
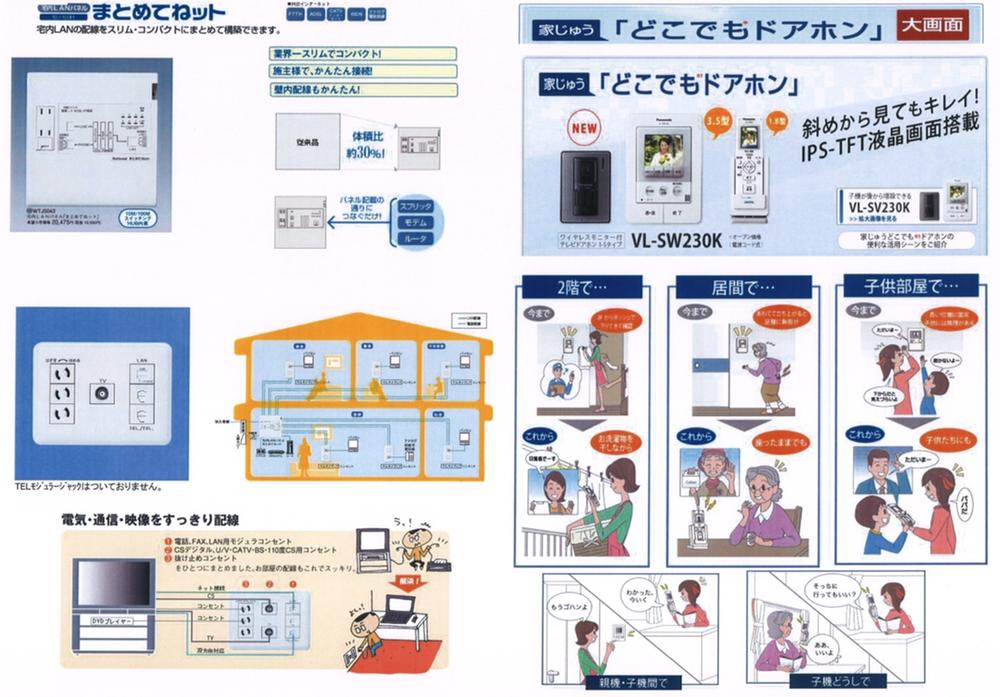 It is refreshing even in-home wiring in the net adopted together
まとめてネット採用で宅内配線もすっきりです
Building plan example (floor plan)建物プラン例(間取り図) 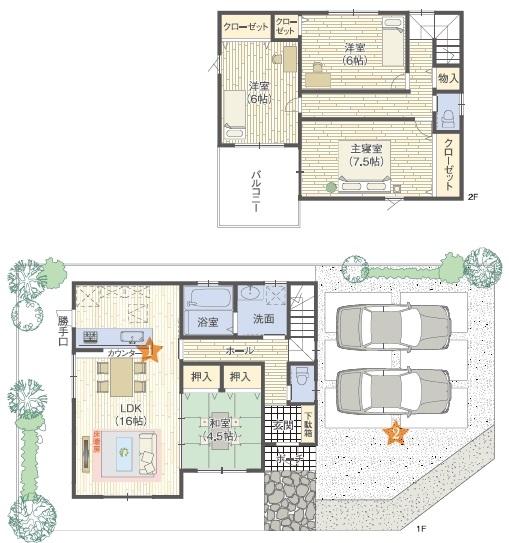 Indoor photo of model house of which you can preview is. Everyone your family is comfortable and welcoming spacious LDK! Providing a blow-by, Stuck in the sense of openness and daylighting. We will be supported by the full force of the residence building your ideal!
ご内覧頂けるモデルハウスの室内写真です。ご家族みんながゆったりくつろげる広々LDK!吹き抜けを設け、開放感と採光にこだわりました。お客様の理想の住まいづくりを全力でサポートさせていただきます!
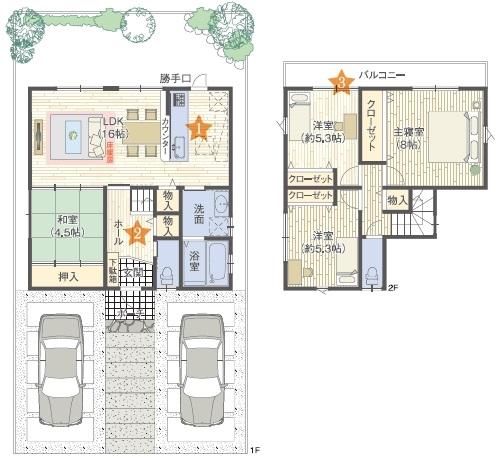 Indoor photo of model house of which you can preview is. Everyone your family is comfortable and welcoming spacious LDK! Providing a blow-by, Stuck in the sense of openness and daylighting. We will be supported by the full force of the residence building your ideal!
ご内覧頂けるモデルハウスの室内写真です。ご家族みんながゆったりくつろげる広々LDK!吹き抜けを設け、開放感と採光にこだわりました。お客様の理想の住まいづくりを全力でサポートさせていただきます!
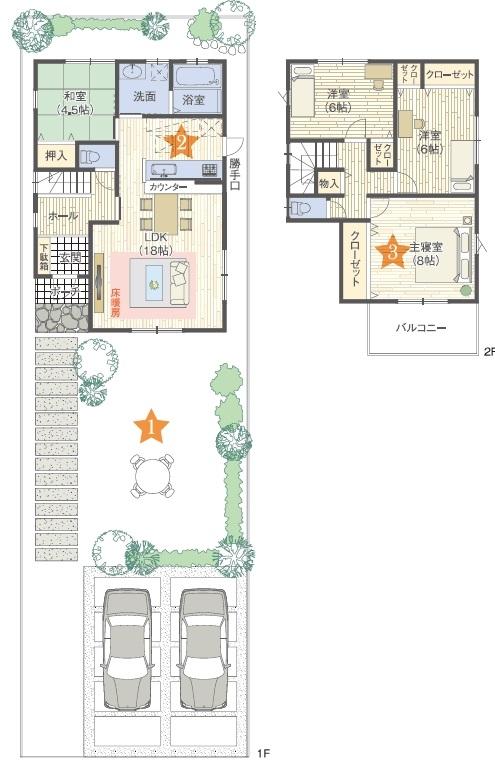 Indoor photo of model house of which you can preview is. Everyone your family is comfortable and welcoming spacious LDK! Providing a blow-by, Stuck in the sense of openness and daylighting. We will be supported by the full force of the residence building your ideal!
ご内覧頂けるモデルハウスの室内写真です。ご家族みんながゆったりくつろげる広々LDK!吹き抜けを設け、開放感と採光にこだわりました。お客様の理想の住まいづくりを全力でサポートさせていただきます!
Compartment figure区画図 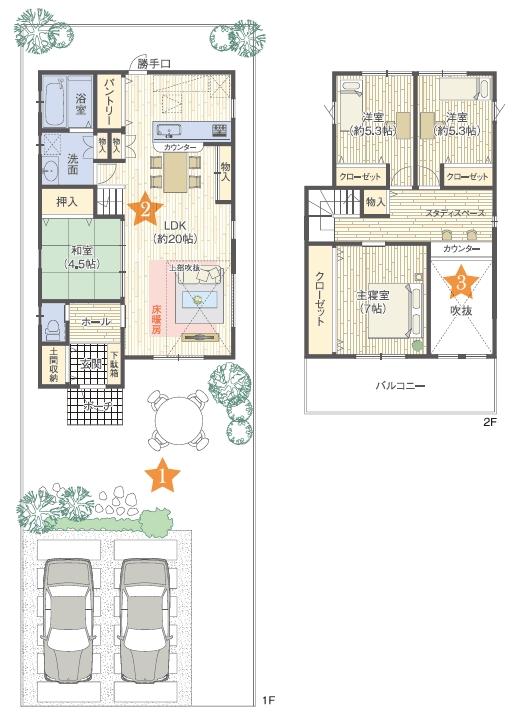 Indoor photo of model house of which you can preview is. Everyone your family is comfortable and welcoming spacious LDK! Providing a blow-by, Stuck in the sense of openness and daylighting. We will be supported by the full force of the residence building your ideal!
ご内覧頂けるモデルハウスの室内写真です。ご家族みんながゆったりくつろげる広々LDK!吹き抜けを設け、開放感と採光にこだわりました。お客様の理想の住まいづくりを全力でサポートさせていただきます!
Building plan example (floor plan)建物プラン例(間取り図) 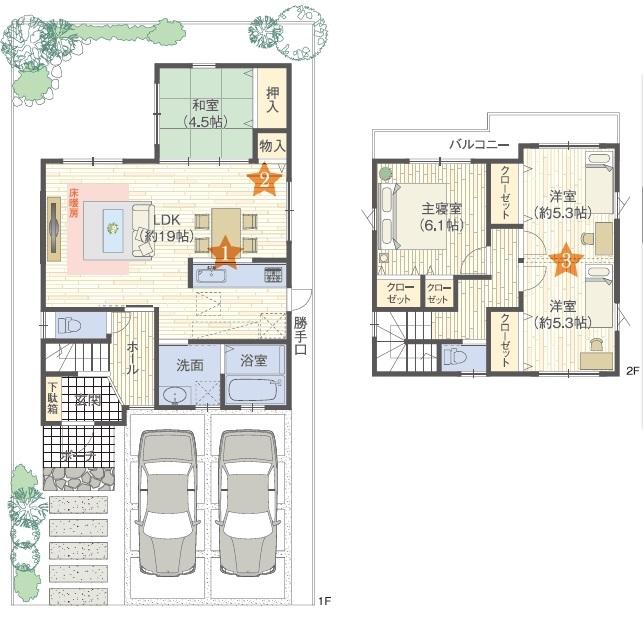 Indoor photo of model house of which you can preview is. Everyone your family is comfortable and welcoming spacious LDK! Providing a blow-by, Stuck in the sense of openness and daylighting. We will be supported by the full force of the residence building your ideal!
ご内覧頂けるモデルハウスの室内写真です。ご家族みんながゆったりくつろげる広々LDK!吹き抜けを設け、開放感と採光にこだわりました。お客様の理想の住まいづくりを全力でサポートさせていただきます!
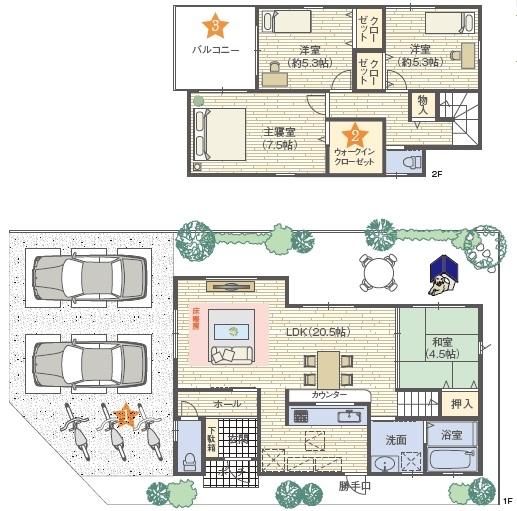 Indoor photo of model house of which you can preview is. Everyone your family is comfortable and welcoming spacious LDK! Providing a blow-by, Stuck in the sense of openness and daylighting. We will be supported by the full force of the residence building your ideal!
ご内覧頂けるモデルハウスの室内写真です。ご家族みんながゆったりくつろげる広々LDK!吹き抜けを設け、開放感と採光にこだわりました。お客様の理想の住まいづくりを全力でサポートさせていただきます!
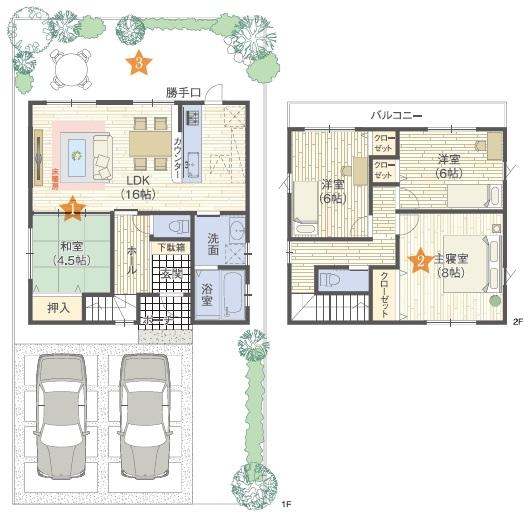 Indoor photo of model house of which you can preview is. Everyone your family is comfortable and welcoming spacious LDK! Providing a blow-by, Stuck in the sense of openness and daylighting. We will be supported by the full force of the residence building your ideal!
ご内覧頂けるモデルハウスの室内写真です。ご家族みんながゆったりくつろげる広々LDK!吹き抜けを設け、開放感と採光にこだわりました。お客様の理想の住まいづくりを全力でサポートさせていただきます!
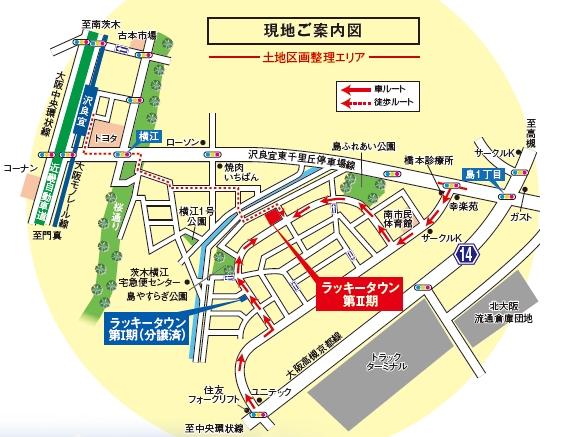 Local guide map
現地案内図
The entire compartment Figure全体区画図 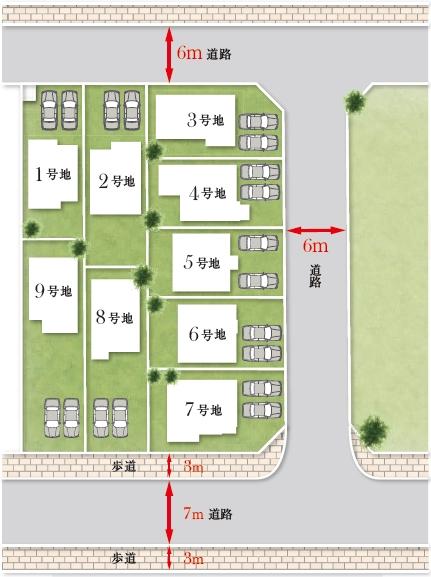 Compartment figure
区画図
Park公園 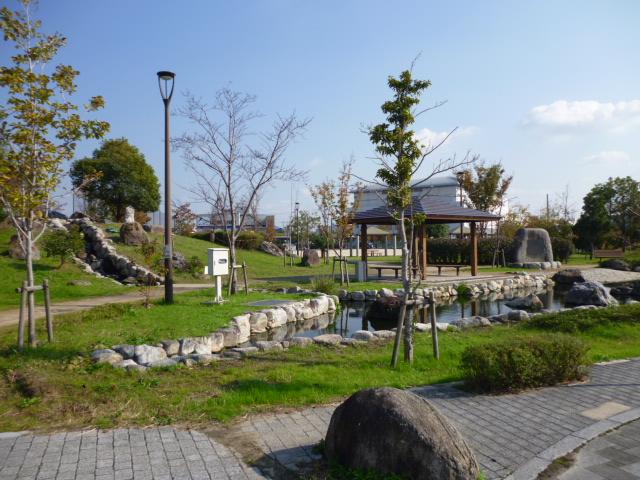 Island petting 160m to the park
島ふれあい公園まで160m
Primary school小学校 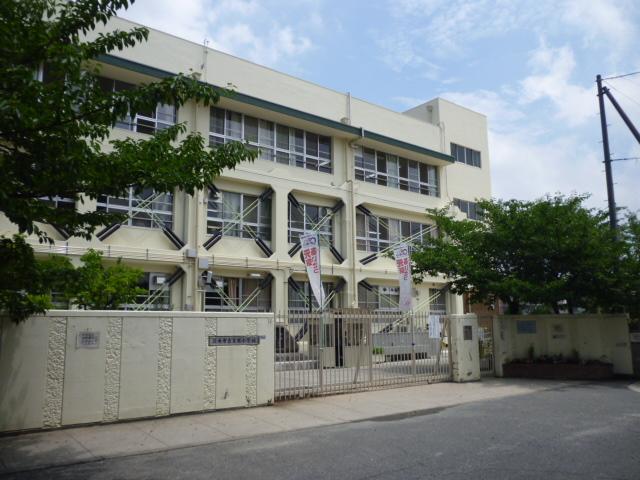 Ibaraki Municipal Ashihara to elementary school 920m
茨木市立葦原小学校まで920m
Kindergarten ・ Nursery幼稚園・保育園 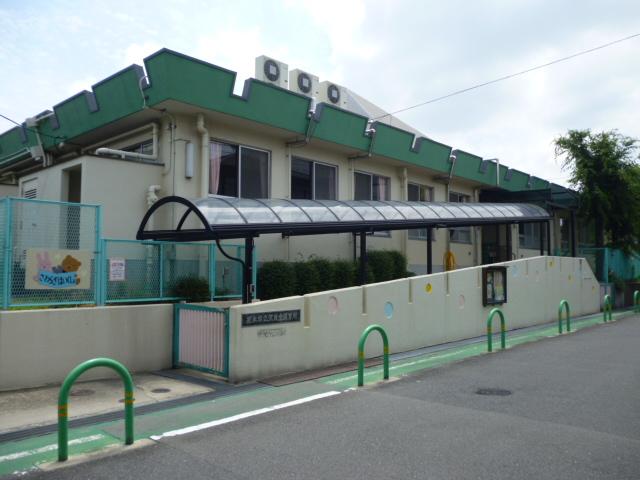 500m to Ibaraki Municipal sawaragi nursery
茨木市立沢良宜保育所まで500m
Junior high school中学校 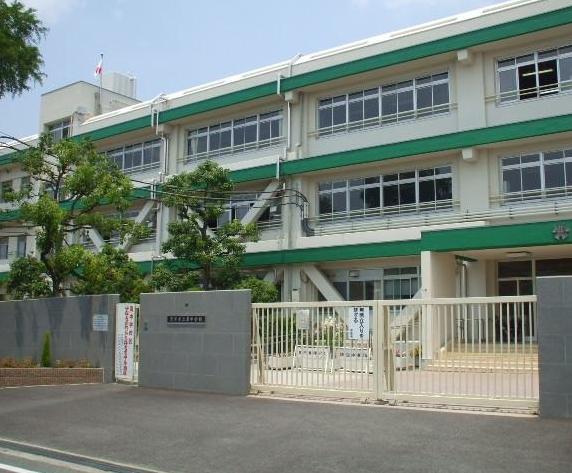 Ibaraki Minami until junior high school 1850m
茨木市立南中学校まで1850m
Other Environmental Photoその他環境写真 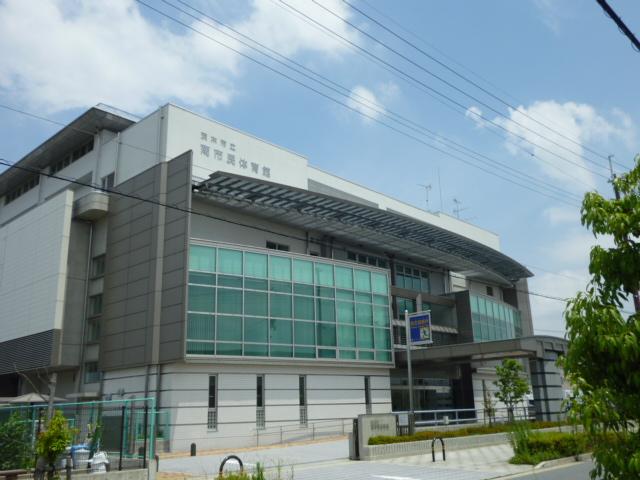 Ibaraki Minami 200m to citizen gymnasium
茨木市立南市民体育館まで200m
Location
| 




































