Land/Building » Kansai » Osaka prefecture » Ibaraki
 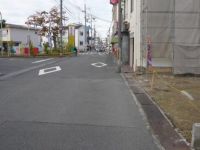
| | Ibaraki, Osaka 大阪府茨木市 |
| Hankyu Kyoto Line "Sojiji Temple" walk 4 minutes 阪急京都線「総持寺」歩4分 |
| ■ 4 minutes and nearby is a convenient location walking distance from the train station ■ There building plan example! Two-story ・ 3-story is either possible! ■ South-facing front road! Good per yang ☆ ■駅から徒歩4分と近く便利な立地です■建物プラン例ございます!2階建て・3階建てどちらでも可能です!■南向きの前面道路!陽当たり良好です☆ |
Features pickup 特徴ピックアップ | | Pre-ground survey / Vacant lot passes / Super close / It is close to the city / Yang per good / Flat to the station / Siemens south road / A quiet residential area / Or more before road 6m / City gas / Flat terrain / Building plan example there 地盤調査済 /更地渡し /スーパーが近い /市街地が近い /陽当り良好 /駅まで平坦 /南側道路面す /閑静な住宅地 /前道6m以上 /都市ガス /平坦地 /建物プラン例有り | Price 価格 | | 16.5 million yen 1650万円 | Building coverage, floor area ratio 建ぺい率・容積率 | | 80% ・ 200% 80%・200% | Sales compartment 販売区画数 | | 1 compartment 1区画 | Land area 土地面積 | | 85.04 sq m (registration) 85.04m2(登記) | Driveway burden-road 私道負担・道路 | | Nothing, South 7.2m width (contact the road width 9.4m) 無、南7.2m幅(接道幅9.4m) | Land situation 土地状況 | | Vacant lot 更地 | Address 住所 | | Ibaraki, Osaka Nakasojiji cho 大阪府茨木市中総持寺町 | Traffic 交通 | | Hankyu Kyoto Line "Sojiji Temple" walk 4 minutes 阪急京都線「総持寺」歩4分
| Related links 関連リンク | | [Related Sites of this company] 【この会社の関連サイト】 | Contact お問い合せ先 | | TEL: 0800-603-4620 [Toll free] mobile phone ・ Also available from PHS
Caller ID is not notified
Please contact the "saw SUUMO (Sumo)"
If it does not lead, If the real estate company TEL:0800-603-4620【通話料無料】携帯電話・PHSからもご利用いただけます
発信者番号は通知されません
「SUUMO(スーモ)を見た」と問い合わせください
つながらない方、不動産会社の方は
| Land of the right form 土地の権利形態 | | Ownership 所有権 | Building condition 建築条件 | | With 付 | Time delivery 引き渡し時期 | | Immediate delivery allowed 即引渡し可 | Land category 地目 | | Residential land 宅地 | Use district 用途地域 | | Residential 近隣商業 | Other limitations その他制限事項 | | Water City receipt of payment, Building construction cost, Ground warranty costs, Basic outside the structure construction costs separately required. 水道市納金、建築確認費用、地盤保証費用、基本外構工事費用別途要。 | Overview and notices その他概要・特記事項 | | Facilities: Public Water Supply, This sewage, City gas 設備:公営水道、本下水、都市ガス | Company profile 会社概要 | | <Mediation> governor of Osaka (2) No. 053,920 housing network Sales Co., Ltd. Ibaraki shop Yubinbango567-0031 Ibaraki, Osaka Kasuga 1-5-17 <仲介>大阪府知事(2)第053920号ハウジングネットワーク販売(株)茨木店〒567-0031 大阪府茨木市春日1-5-17 |
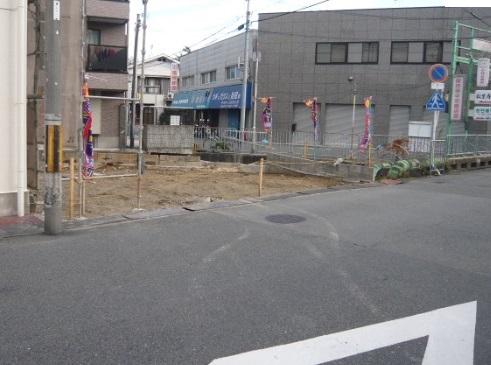 Local land photo
現地土地写真
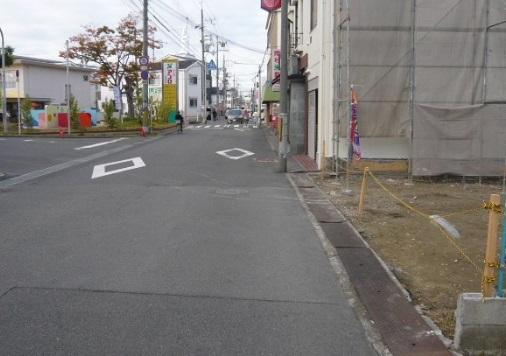 Local photos, including front road
前面道路含む現地写真
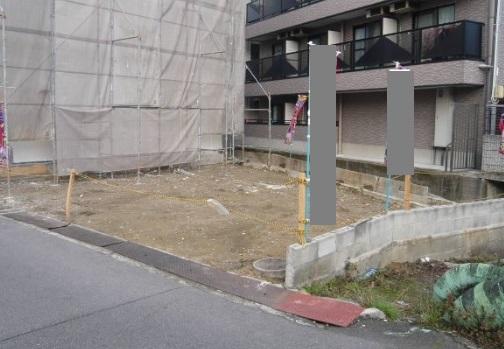 Local land photo
現地土地写真
Compartment figure区画図 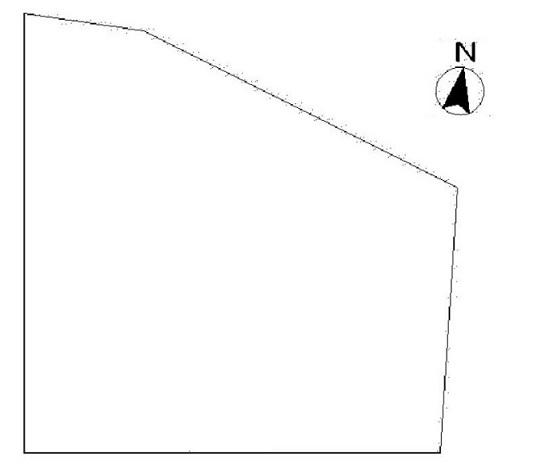 Land price 16.5 million yen, Land area 85.04 sq m
土地価格1650万円、土地面積85.04m2
Building plan example (floor plan)建物プラン例(間取り図) 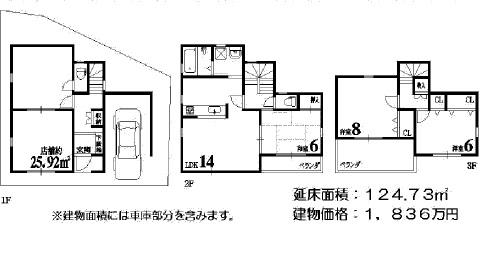 Building plan example Building price 18,360,000 yen, Building area 124.73 sq m
建物プラン例 建物価格 1836万円、
建物面積 124.73m2
Supermarketスーパー 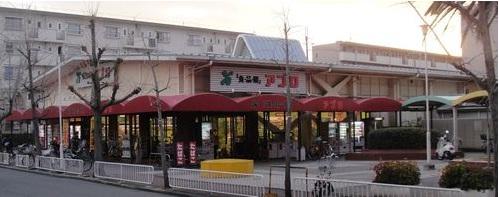 Until the food hall APRO Sojiji Temple shop 163m
食品館アプロ総持寺店まで163m
Building plan example (floor plan)建物プラン例(間取り図) 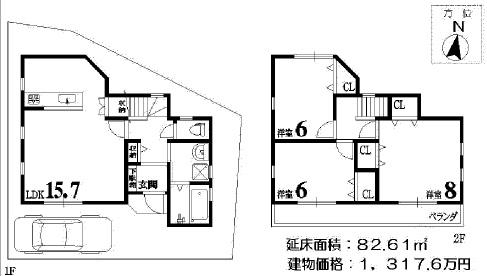 Building plan example Building price 13,176,000 yen, Building area 82.61 sq m
建物プラン例 建物価格 1317.6万円、建物面積 82.61m2
Supermarketスーパー 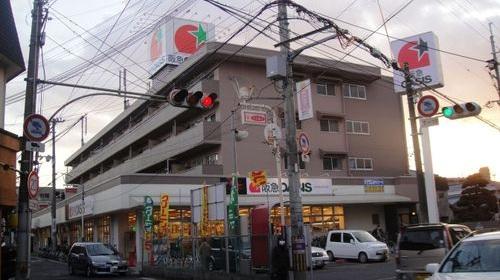 199m to Hankyu Oasis Sojiji Temple shop
阪急オアシス総持寺店まで199m
Convenience storeコンビニ 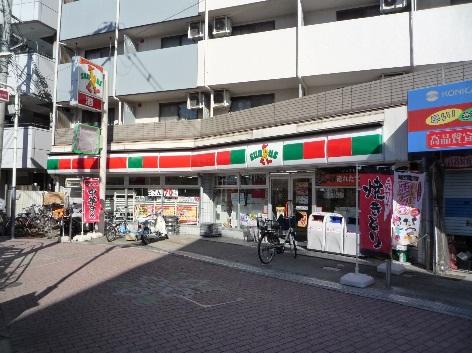 285m until Thanksgiving Sojiji Temple shop
サンクス総持寺店まで285m
Junior high school中学校 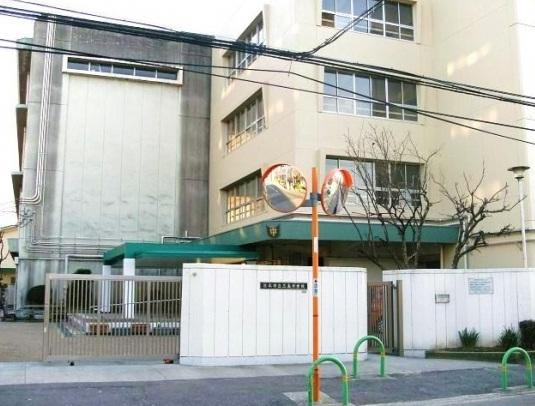 Ibaraki 1218m to stand Mishima Junior High School
茨木市立三島中学校まで1218m
Primary school小学校 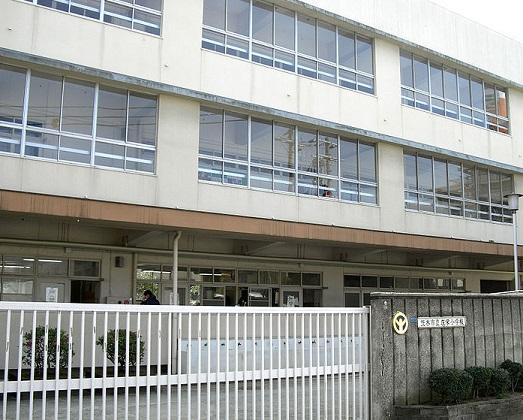 Ibaraki Municipal Shoei to elementary school 707m
茨木市立庄栄小学校まで707m
Kindergarten ・ Nursery幼稚園・保育園 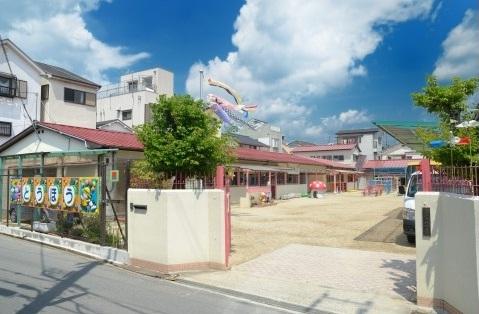 Ibaraki 346m to Toho kindergarten
茨木東邦幼稚園まで346m
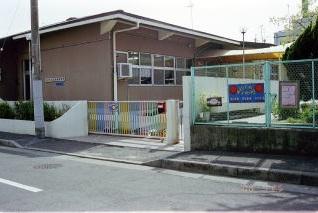 671m to Ibaraki Municipal Sojiji Temple nursery
茨木市立総持寺保育所まで671m
Library図書館 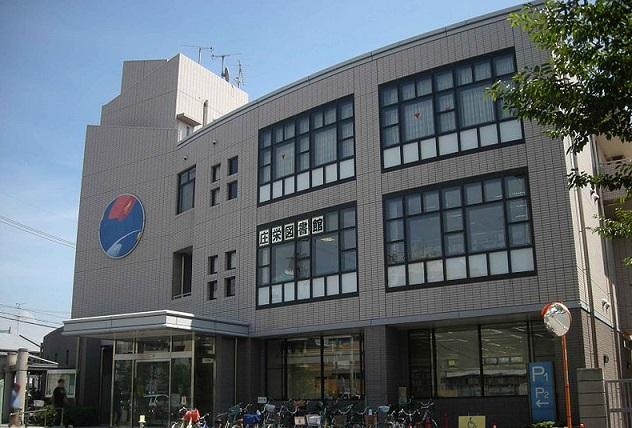 Ibaraki Municipal Shoei to Library 675m
茨木市立庄栄図書館まで675m
Park公園 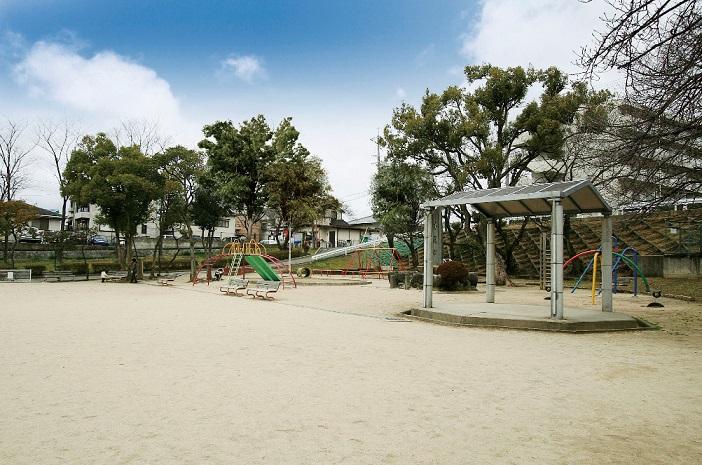 1334m until Mishima park
三島公園まで1334m
Location
| 















