Land/Building » Kansai » Osaka prefecture » Ibaraki
 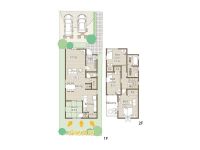
| | Ibaraki, Osaka 大阪府茨木市 |
| Hankyu Kyoto Line "Ibaraki" walk 25 minutes 阪急京都線「茨木市」歩25分 |
| ■ Premium living space trappings sophisticated ■ Bring comfort and peace of mind, Living in happy specification equipment ■ About 40 square meters [Limited two-compartment] Daylighting good, Parking 2 units can be ■洗練を彩るプレミアムな住空間■快適性と安心感をもたらす、暮らしにうれしい仕様設備■約40坪【限定2区画】 採光良好、駐車2台可能です |
| ■ Profit a large balcony to the south, Is plenty of adopted was airy bright space light and wind ■ For the free plan, We propose a tailored floor plan to your lifestyle ■南に大きなバルコニーをもうけ、光と風をたっぷりと採り入れた開放感あふれる明るい空間です■フリープランの為、お客様のライフスタイルに合った間取りをご提案いたします |
Features pickup 特徴ピックアップ | | 2 along the line more accessible / Super close / Yang per good / A quiet residential area / City gas / Flat terrain / Building plan example there 2沿線以上利用可 /スーパーが近い /陽当り良好 /閑静な住宅地 /都市ガス /平坦地 /建物プラン例有り | Price 価格 | | 21 million yen land price / 21 million yen, Reference building price / 18,800,000 yen. Reference set selling price / 39,800,000 yen. 2100万円土地価格/2100万円、参考建物価格/1880万円。参考セット販売価格/3980万円。 | Building coverage, floor area ratio 建ぺい率・容積率 | | Kenpei rate: 50%, Volume ratio: 100% 建ペい率:50%、容積率:100% | Sales compartment 販売区画数 | | 2 compartment 2区画 | Total number of compartments 総区画数 | | 2 compartment 2区画 | Land area 土地面積 | | 129.41 sq m ~ 129.74 sq m (registration) 129.41m2 ~ 129.74m2(登記) | Land situation 土地状況 | | Vacant lot 更地 | Address 住所 | | Ibaraki, Osaka Ayukawa 3 大阪府茨木市鮎川3 | Traffic 交通 | | Hankyu Kyoto Line "Ibaraki" walk 25 minutes
Hankyu Kyoto Line "Tomita" walk 25 minutes 阪急京都線「茨木市」歩25分
阪急京都線「富田」歩25分
| Related links 関連リンク | | [Related Sites of this company] 【この会社の関連サイト】 | Contact お問い合せ先 | | TEL: 0800-603-4346 [Toll free] mobile phone ・ Also available from PHS
Caller ID is not notified
Please contact the "saw SUUMO (Sumo)"
If it does not lead, If the real estate company TEL:0800-603-4346【通話料無料】携帯電話・PHSからもご利用いただけます
発信者番号は通知されません
「SUUMO(スーモ)を見た」と問い合わせください
つながらない方、不動産会社の方は
| Land of the right form 土地の権利形態 | | Ownership 所有権 | Building condition 建築条件 | | With 付 | Time delivery 引き渡し時期 | | Consultation 相談 | Land category 地目 | | Residential land 宅地 | Use district 用途地域 | | One low-rise 1種低層 | Other limitations その他制限事項 | | Regulations have by the Landscape Act, Height district, Height ceiling Yes 景観法による規制有、高度地区、高さ最高限度有 | Overview and notices その他概要・特記事項 | | Facilities: Public Water Supply, This sewage, Osaka Gas Co., Ltd., Kansai Electric Power Co., Inc. 設備:公営水道、本下水、大阪ガス、関西電力 | Company profile 会社概要 | | <Mediation> governor of Osaka (2) No. 051359 Kansai Real Estate Sales Co., Ltd. Yubinbango569-1124 Osaka Takatsuki Minamiakutagawa-cho 16-3 <仲介>大阪府知事(2)第051359号関西不動産販売(株)〒569-1124 大阪府高槻市南芥川町16-3 |
Local photos, including front road前面道路含む現地写真 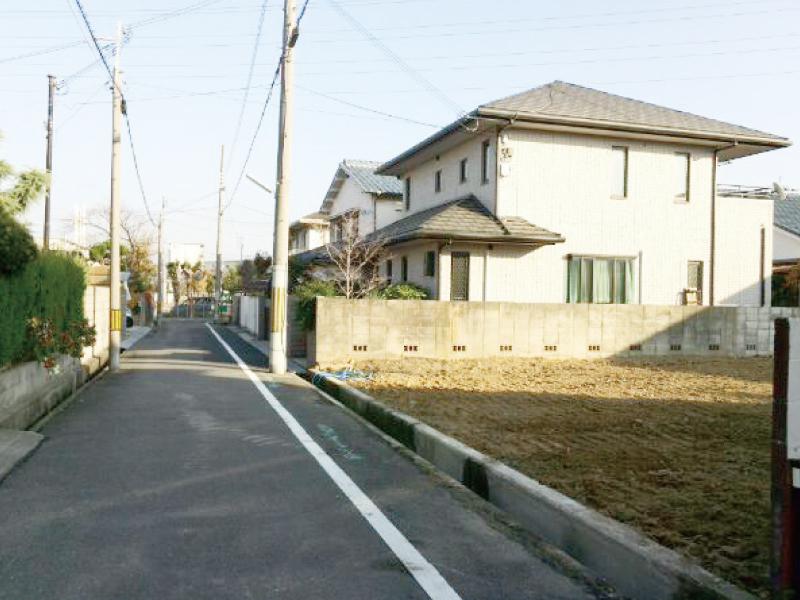 Local (12 May 2013) Shooting
現地(2013年12月)撮影
Other building plan exampleその他建物プラン例 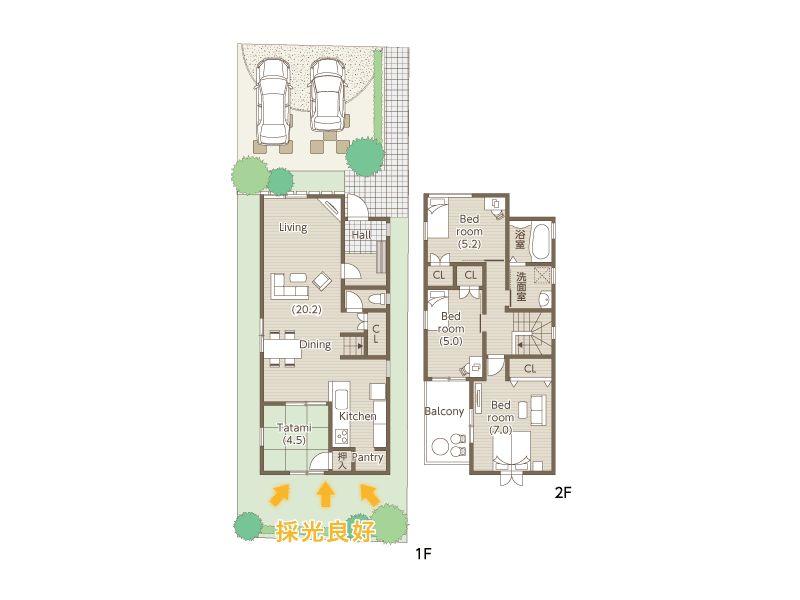 Building plan example (No. 1 place) building price 18,800,000 yen, Building area 97.20 sq m (29.40 square meters)
建物プラン例(1号地)建物価格1880万円、建物面積97.20m2(29.40坪)
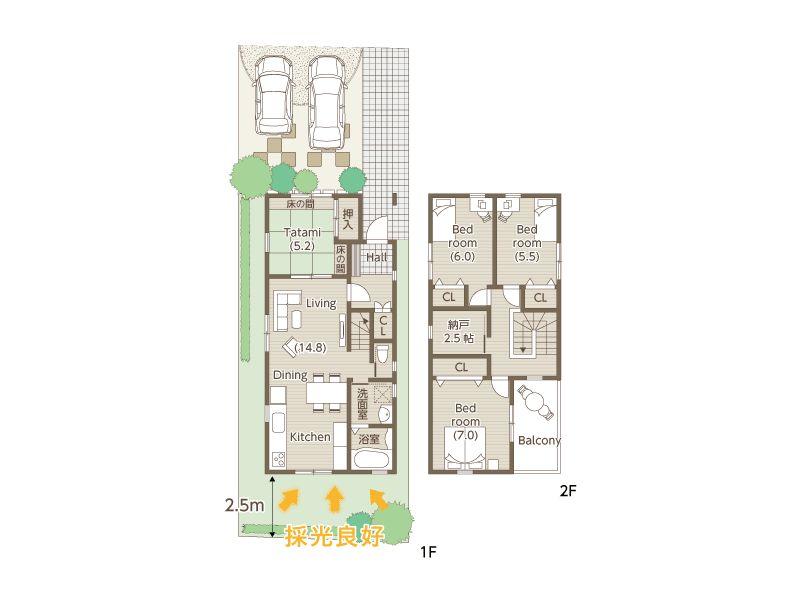 Building plan example (No. 2 place) building price 18,800,000 yen, Building area 100.44 sq m
建物プラン例(2号地)建物価格1880万円、建物面積100.44m2
Local land photo現地土地写真 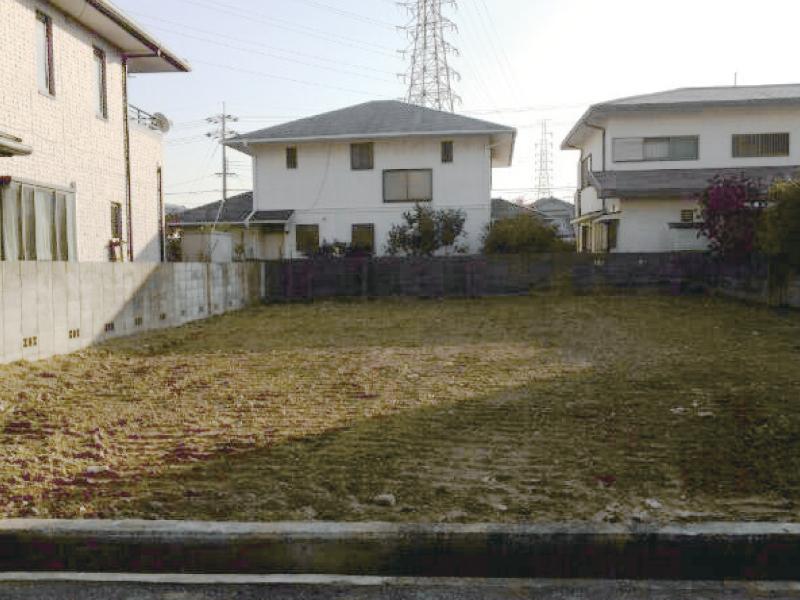 Local (12 May 2013) Shooting
現地(2013年12月)撮影
Supermarketスーパー 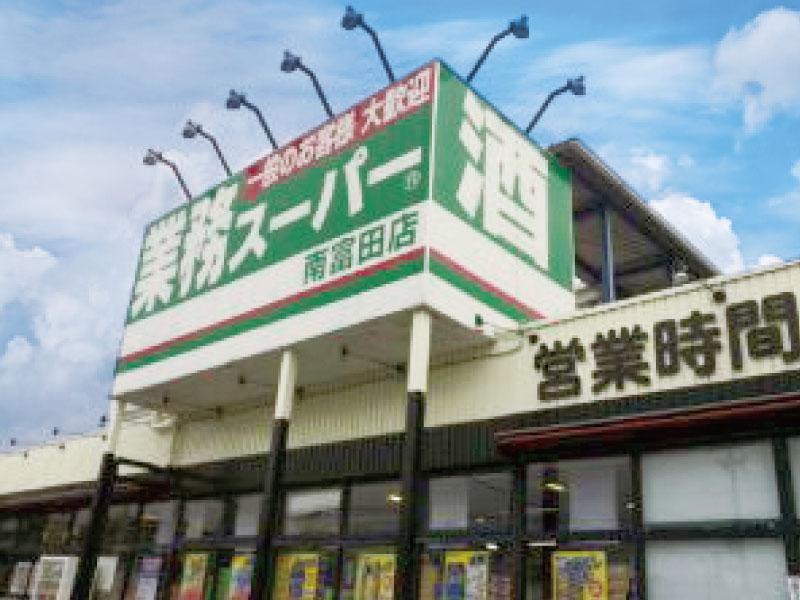 663m to business super Minamitomida shop
業務スーパー南富田店まで663m
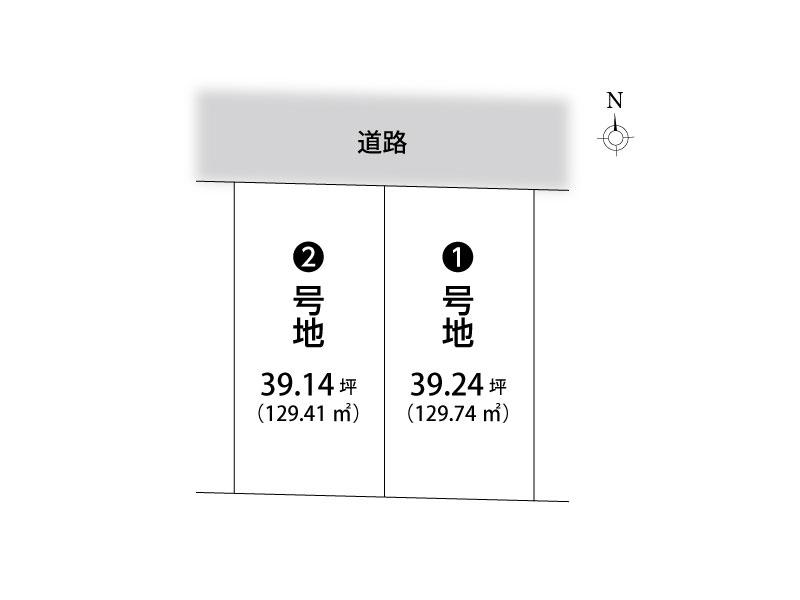 The entire compartment Figure
全体区画図
Local land photo現地土地写真 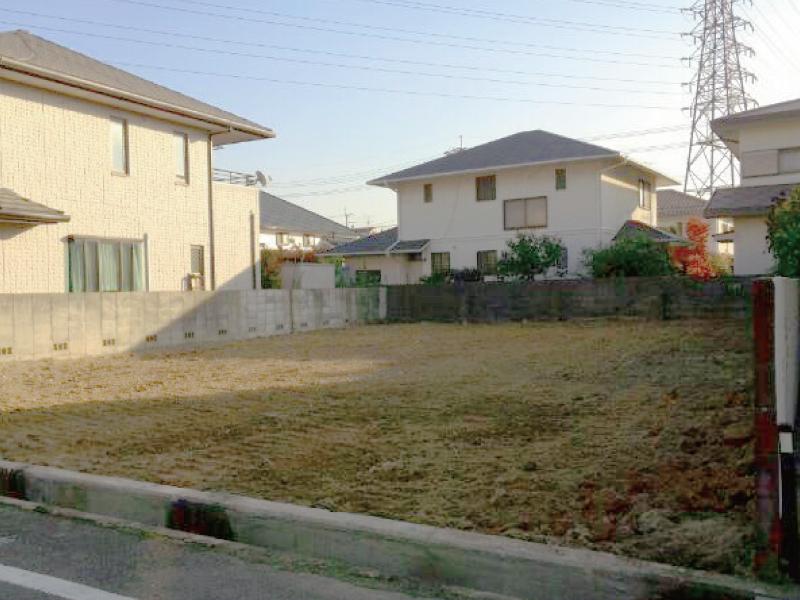 Local (12 May 2013) Shooting
現地(2013年12月)撮影
Supermarketスーパー 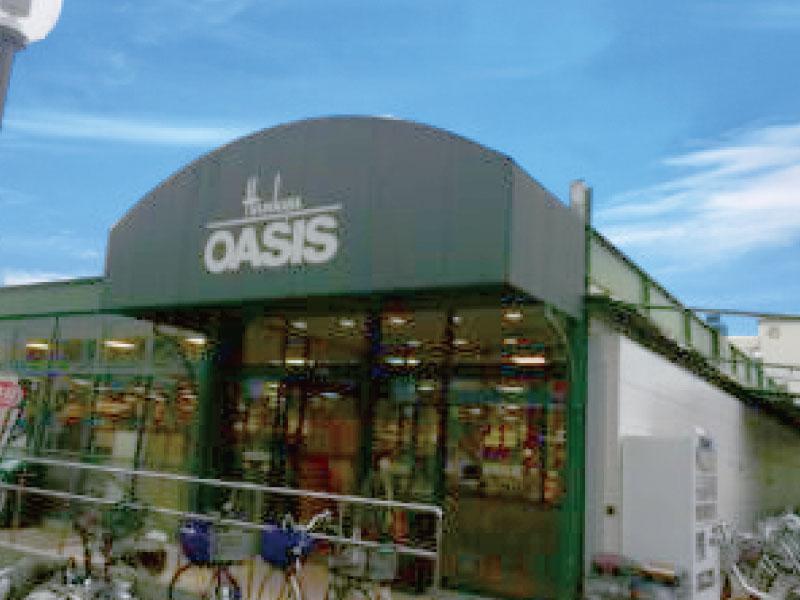 815m to Hankyu Oasis Tomita shop
阪急オアシス富田店まで815m
Convenience storeコンビニ 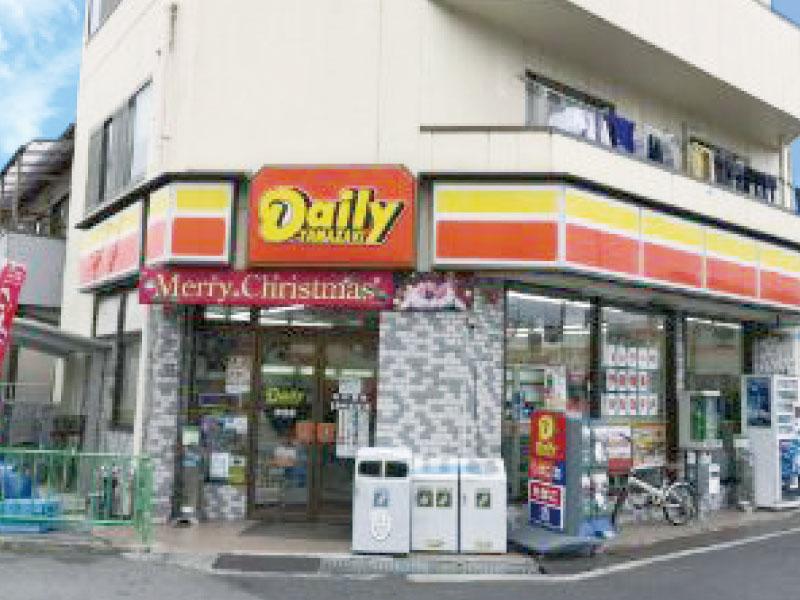 Daily Yamazaki Makita to the store 636m
デイリーヤマザキ牧田店まで636m
Drug storeドラッグストア 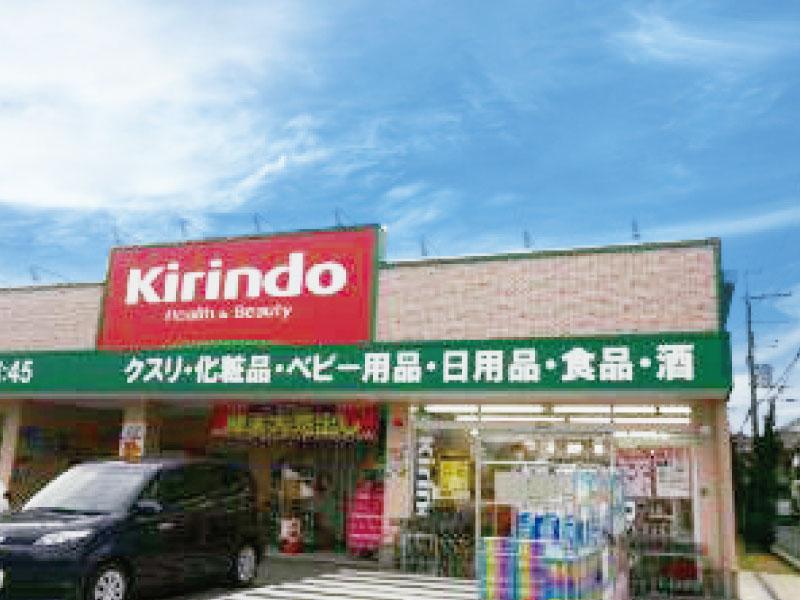 Kirindo 763m to Yanagawa Takatsuki store
キリン堂高槻柳川店まで763m
Primary school小学校 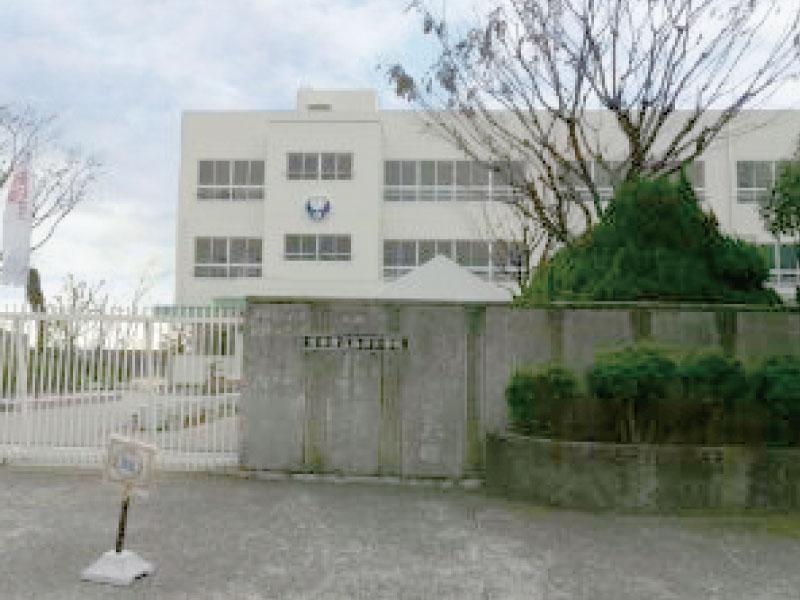 Ibaraki 630m to stand Shirakawa Elementary School
茨木市立白川小学校まで630m
Kindergarten ・ Nursery幼稚園・保育園 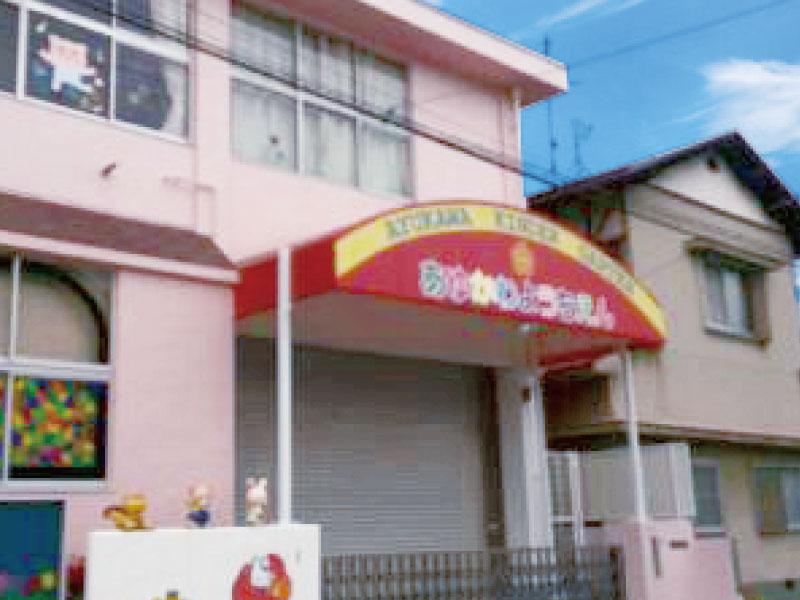 Ayukawa 501m to kindergarten
鮎川幼稚園まで501m
Hospital病院 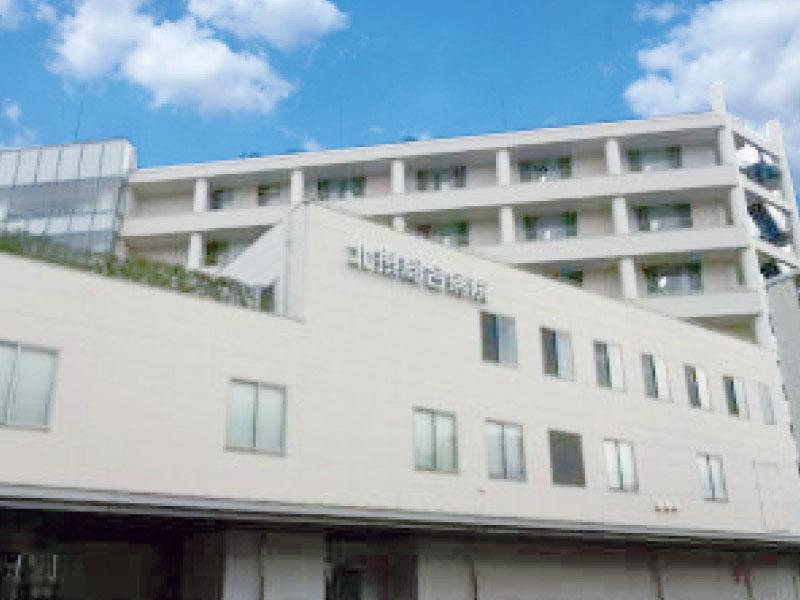 Medical Corporation Sen'yokai Hokusetsu 1328m to General Hospital
医療法人仙養会北摂総合病院まで1328m
Post office郵便局 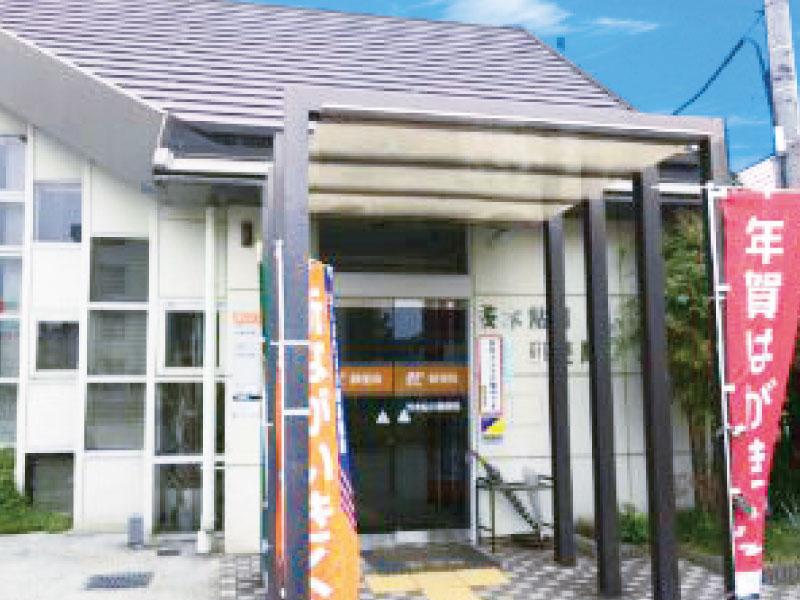 Ibaraki Ayukawa 528m to the post office
茨木鮎川郵便局まで528m
Bank銀行 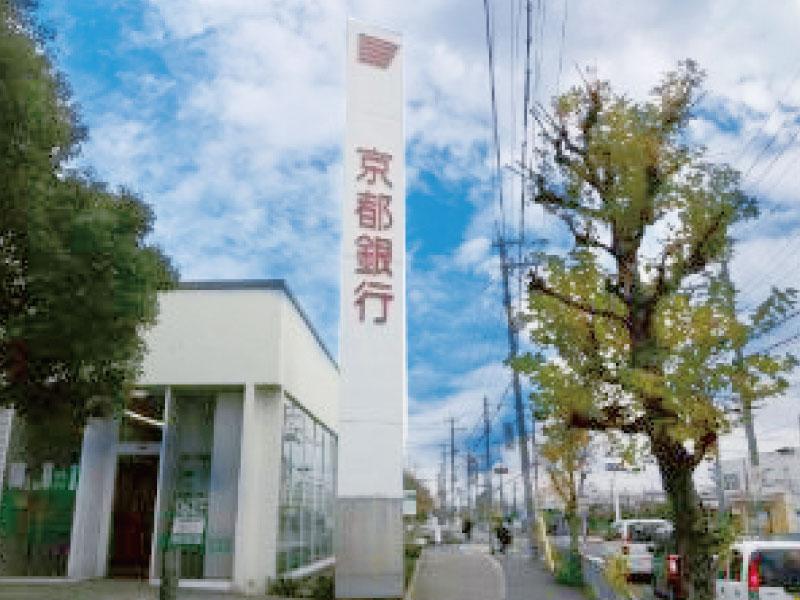 772m to Bank of Kyoto Takatsuki south branch
京都銀行高槻南支店まで772m
Location
|
















