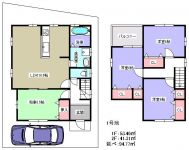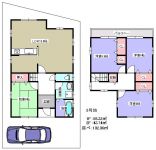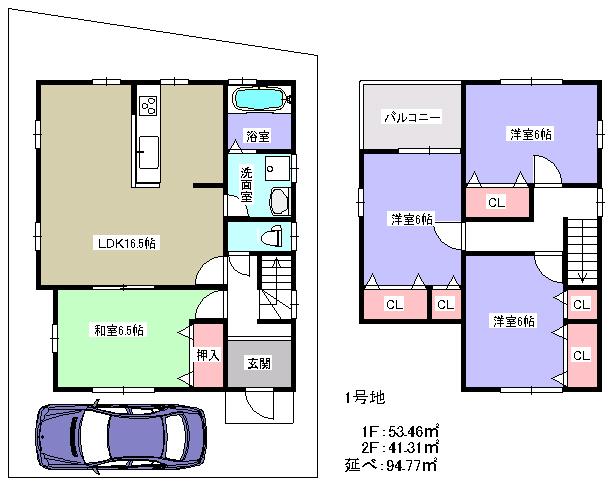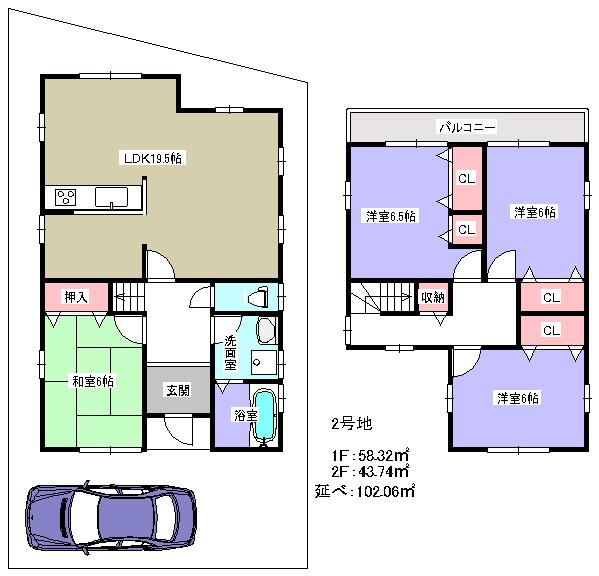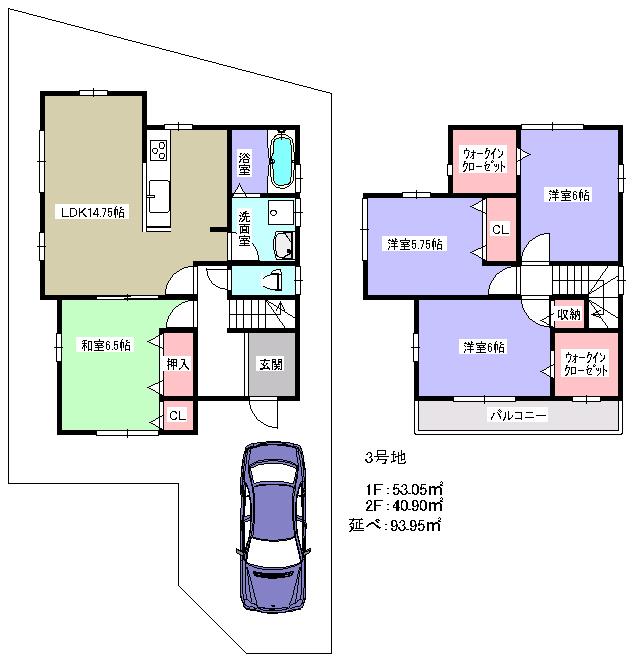|
|
Ibaraki, Osaka
大阪府茨木市
|
|
Hankyu Kyoto Line "Ibaraki" walk 15 minutes
阪急京都線「茨木市」歩15分
|
|
◇◇ ◆ ◆ Ibaraki Sonoda-cho 3 compartment All 30 square meters or more ◆ ◆ ◇◇
◇◇◆◆茨木市園田町3区画 全30坪以上◆◆◇◇
|
|
◎ by the free design, Please propose your favorite floor plan. ◎ walk about 12 minutes until the Hankyu Kyoto Line "Ibaraki" station ◎ about 500m to ion new Ibaraki shop ・ Up to about Kuwata park 450m ◎ Oike elementary school ・ East Junior High School
◎自由設計により、お好きな間取りをご提案くださいませ。◎阪急京都線「茨木市」駅まで徒歩約12分◎イオン新茨木店まで約500m・桑田公園まで約450m◎大池小学校・東中学校
|
Features pickup 特徴ピックアップ | | Flat to the station / City gas / Building plan example there 駅まで平坦 /都市ガス /建物プラン例有り |
Price 価格 | | Undecided 未定 |
Building coverage, floor area ratio 建ぺい率・容積率 | | Kenpei rate: 60%, Volume ratio: 200% 建ペい率:60%、容積率:200% |
Sales compartment 販売区画数 | | 3 compartment 3区画 |
Total number of compartments 総区画数 | | 3 compartment 3区画 |
Land area 土地面積 | | 100 sq m ~ 108.2 sq m (measured) 100m2 ~ 108.2m2(実測) |
Driveway burden-road 私道負担・道路 | | Road width: 4.3m, Concrete paving plan 道路幅:4.3m、コンクリート舗装予定 |
Land situation 土地状況 | | Furuya There vacant lot passes 古家有り更地渡し |
Address 住所 | | Ibaraki, Osaka Sonoda-cho 大阪府茨木市園田町 |
Traffic 交通 | | Hankyu Kyoto Line "Ibaraki" walk 15 minutes 阪急京都線「茨木市」歩15分
|
Related links 関連リンク | | [Related Sites of this company] 【この会社の関連サイト】 |
Contact お問い合せ先 | | TEL: 0800-603-3132 [Toll free] mobile phone ・ Also available from PHS
Caller ID is not notified
Please contact the "saw SUUMO (Sumo)"
If it does not lead, If the real estate company TEL:0800-603-3132【通話料無料】携帯電話・PHSからもご利用いただけます
発信者番号は通知されません
「SUUMO(スーモ)を見た」と問い合わせください
つながらない方、不動産会社の方は
|
Sale schedule 販売スケジュール | | Sales start from late January ※ The price is undecided. ※ Acts that lead to secure the contract or reservation of the application and the application order to sale can not be absolutely. ※ In late January sales plan. 1月下旬より販売開始※価格は未定です。※販売開始まで契約または予約の申込および申込順位の確保につながる行為は一切できません。※1月下旬販売予定。 |
Expenses 諸費用 | | Building construction cost ・ Separately required Exterior construction costs, etc. 建築確認費用・外構工事費用等別途要 |
Land of the right form 土地の権利形態 | | Ownership 所有権 |
Building condition 建築条件 | | With 付 |
Time delivery 引き渡し時期 | | Consultation 相談 |
Land category 地目 | | Residential land 宅地 |
Use district 用途地域 | | One middle and high 1種中高 |
Other limitations その他制限事項 | | Regulations have by the Landscape Act, Height district, Quasi-fire zones 景観法による規制有、高度地区、準防火地域 |
Overview and notices その他概要・特記事項 | | Facilities: Public Water Supply, This sewage, City gas 設備:公営水道、本下水、都市ガス |
Company profile 会社概要 | | <Mediation> governor of Osaka (3) No. 048990 (Ltd.) Takatsuki residential center Yubinbango569-0085 Osaka Takatsuki Minamimatsubara-cho 15-3 <仲介>大阪府知事(3)第048990号(株)高槻住宅センター〒569-0085 大阪府高槻市南松原町15-3 |
