Land/Building » Kansai » Osaka prefecture » Ikeda
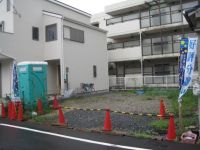 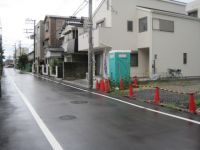
| | Osaka Prefecture Ikeda 大阪府池田市 |
| Hankyu Takarazuka Line "Ikeda" walk 6 minutes 阪急宝塚線「池田」歩6分 |
| Good location of the 6-minute walk from the Ikeda Station !! Will be my home of satisfaction because the free design. 池田駅まで徒歩6分の好立地!! 自由設計なので満足のマイホームになります。 |
| ■ Parking two Allowed ■ Does not change the architecture fee be three-story in two-story ■ You can also select equipment manufacturers such as kitchen ■駐車場2台可■2階建てでも3階建でも建築料金は変わりません■キッチン等の設備のメーカーも選べます |
Features pickup 特徴ピックアップ | | Super close / It is close to the city / Flat to the station / A quiet residential area / Around traffic fewer / Or more before road 6m / City gas / Flat terrain / Building plan example there スーパーが近い /市街地が近い /駅まで平坦 /閑静な住宅地 /周辺交通量少なめ /前道6m以上 /都市ガス /平坦地 /建物プラン例有り | Price 価格 | | 28.8 million yen 2880万円 | Building coverage, floor area ratio 建ぺい率・容積率 | | Kenpei rate: 60%, Volume ratio: 200% 建ペい率:60%、容積率:200% | Sales compartment 販売区画数 | | 1 compartment 1区画 | Total number of compartments 総区画数 | | 2 compartment 2区画 | Land area 土地面積 | | 99.43 sq m (30.07 tsubo) (measured) 99.43m2(30.07坪)(実測) | Driveway burden-road 私道負担・道路 | | Road width: 6m ・ , Asphaltic pavement 道路幅:6m・、アスファルト舗装 | Land situation 土地状況 | | Furuya There 古家有り | Address 住所 | | Osaka Prefecture Ikeda Seongnam 2 大阪府池田市城南2 | Traffic 交通 | | Hankyu Takarazuka Line "Ikeda" walk 6 minutes 阪急宝塚線「池田」歩6分
| Related links 関連リンク | | [Related Sites of this company] 【この会社の関連サイト】 | Contact お問い合せ先 | | (Ltd.) STB housing TEL: 0800-808-7351 [Toll free] mobile phone ・ Also available from PHS
Caller ID is not notified
Please contact the "saw SUUMO (Sumo)"
If it does not lead, If the real estate company (株)住信ハウジングTEL:0800-808-7351【通話料無料】携帯電話・PHSからもご利用いただけます
発信者番号は通知されません
「SUUMO(スーモ)を見た」と問い合わせください
つながらない方、不動産会社の方は
| Land of the right form 土地の権利形態 | | Ownership 所有権 | Building condition 建築条件 | | With 付 | Time delivery 引き渡し時期 | | Consultation 相談 | Land category 地目 | | Residential land 宅地 | Use district 用途地域 | | One dwelling 1種住居 | Other limitations その他制限事項 | | Regulations have by the Aviation Law 航空法による規制有 | Overview and notices その他概要・特記事項 | | Facilities: Public Water Supply, This sewage, City gas 設備:公営水道、本下水、都市ガス | Company profile 会社概要 | | <Mediation> governor of Osaka Prefecture (1) No. 056578 (Ltd.) STB housing Yubinbango532-0024 Osaka Yodogawa Jusohon cho 2-5-24 <仲介>大阪府知事(1)第056578号(株)住信ハウジング〒532-0024 大阪府大阪市淀川区十三本町2-5-24 |
Local land photo現地土地写真 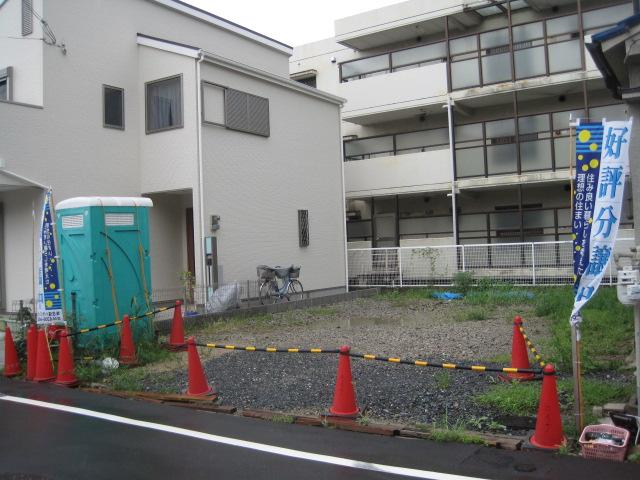 Local (September 2013) Shooting
現地(2013年9月)撮影
Local photos, including front road前面道路含む現地写真 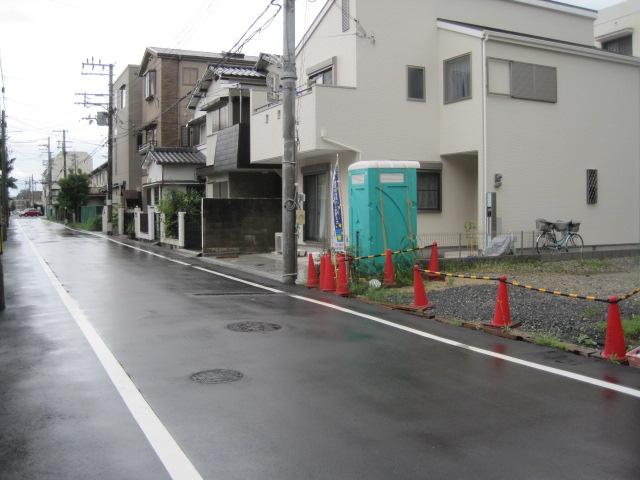 Local (August 2013) Shooting
現地(2013年8月)撮影
Building plan example (introspection photo)建物プラン例(内観写真) 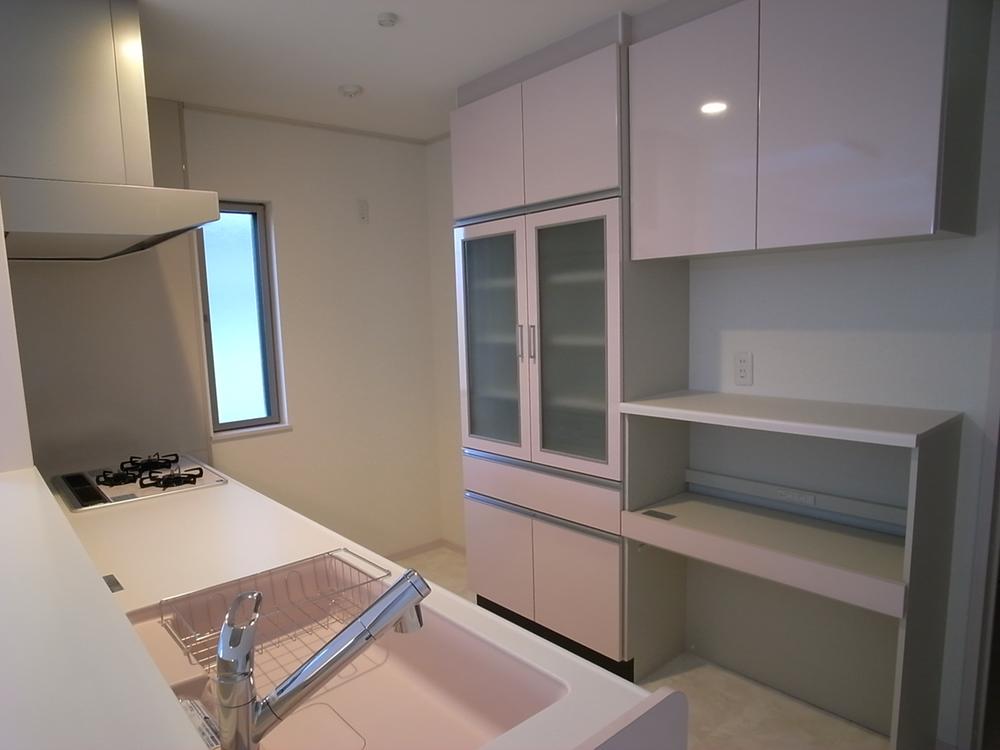 Building plan example building price 14.8 million yen, Building area 98 sq m
建物プラン例建物価格 1480万円、建物面積 98m2
Building plan example (Perth ・ appearance)建物プラン例(パース・外観) 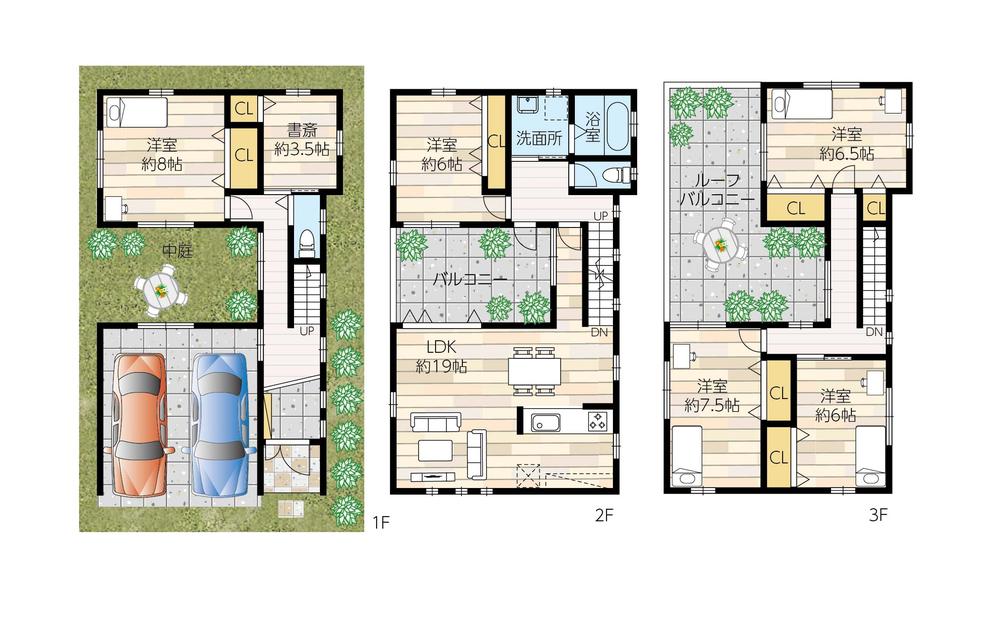 Building plan example building price 14.8 million yen, Building area 98 sq m
建物プラン例建物価格 1480万円、建物面積 98m2
Junior high school中学校 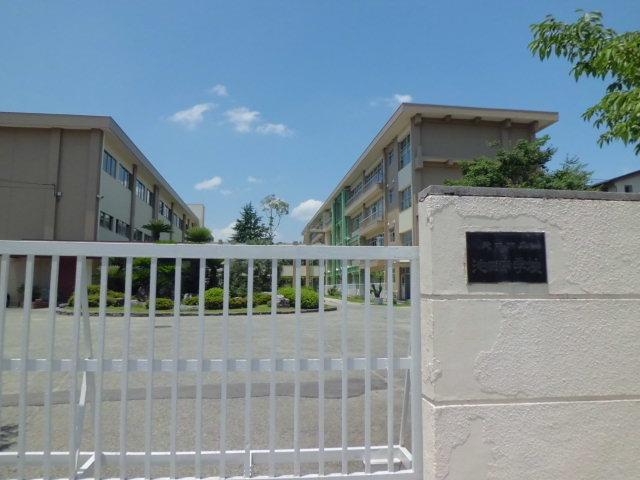 929m until Ikeda City Ikeda Junior High School
池田市立池田中学校まで929m
Building plan example (introspection photo)建物プラン例(内観写真) 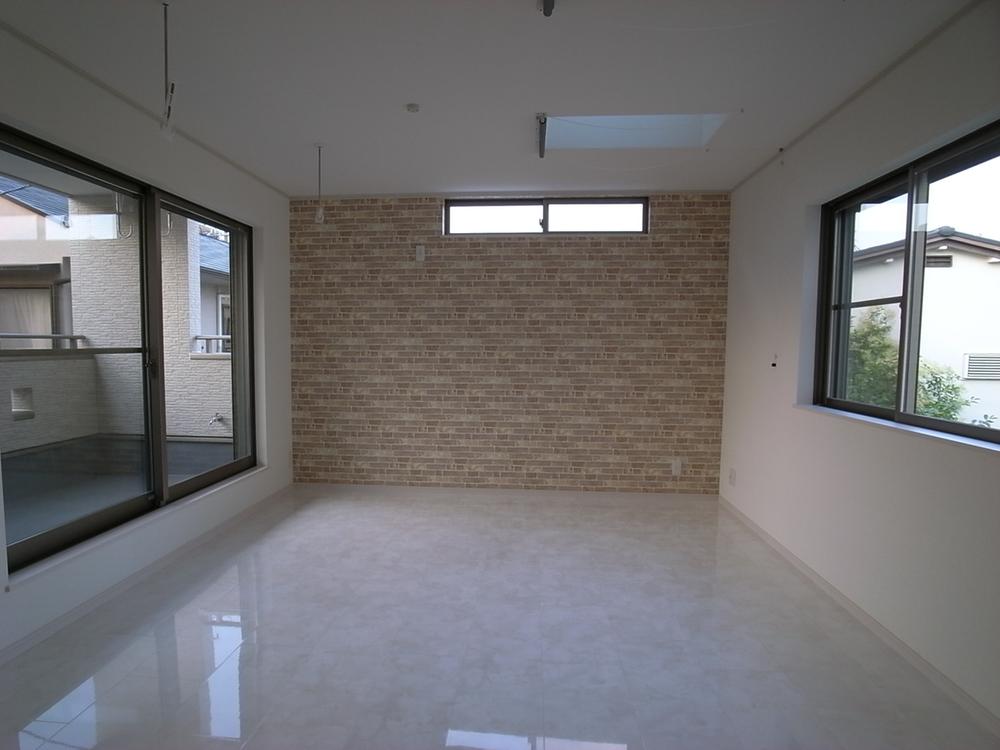 Building plan example building price 14.8 million yen, Building area 98 sq m
建物プラン例建物価格 1480万円、建物面積 98m2
Kindergarten ・ Nursery幼稚園・保育園 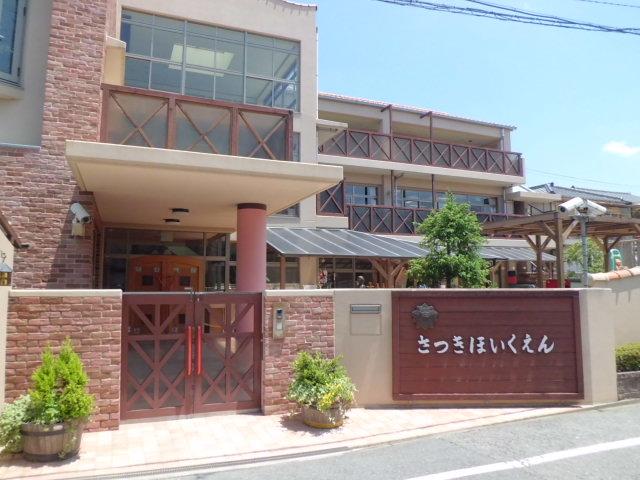 Satsuki 197m to nursery school
さつき保育園まで197m
Building plan example (introspection photo)建物プラン例(内観写真) 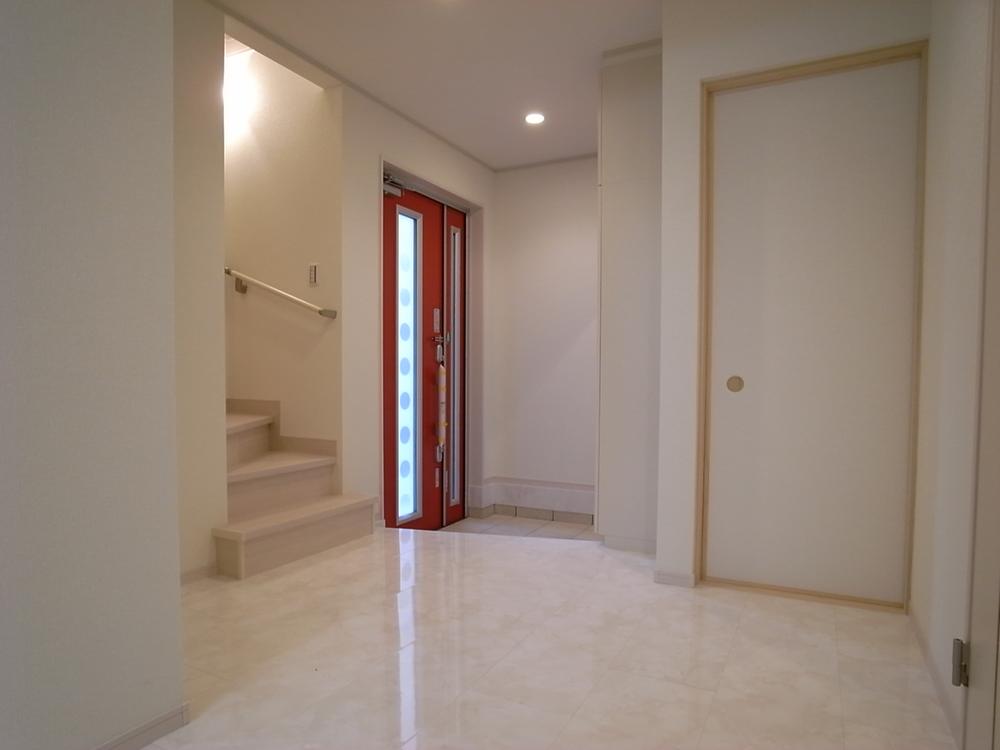 Building plan example building price 14.8 million yen, Building area 98 sq m
建物プラン例建物価格 1480万円、建物面積 98m2
Shopping centreショッピングセンター 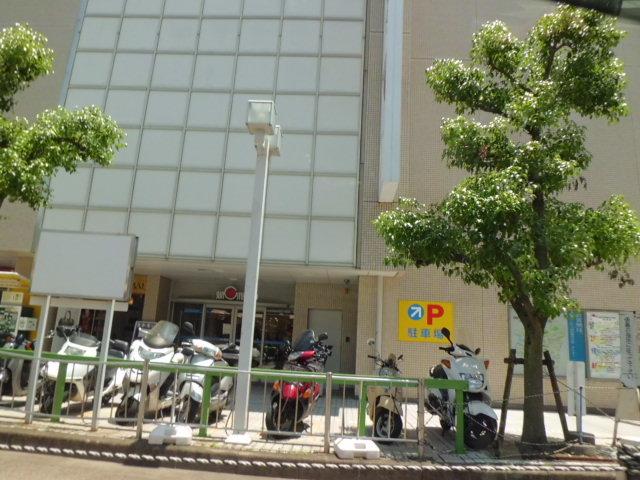 417m to Hankyu Ikeda Blanc Marche
阪急池田ブランマルシェまで417m
Building plan example (introspection photo)建物プラン例(内観写真) 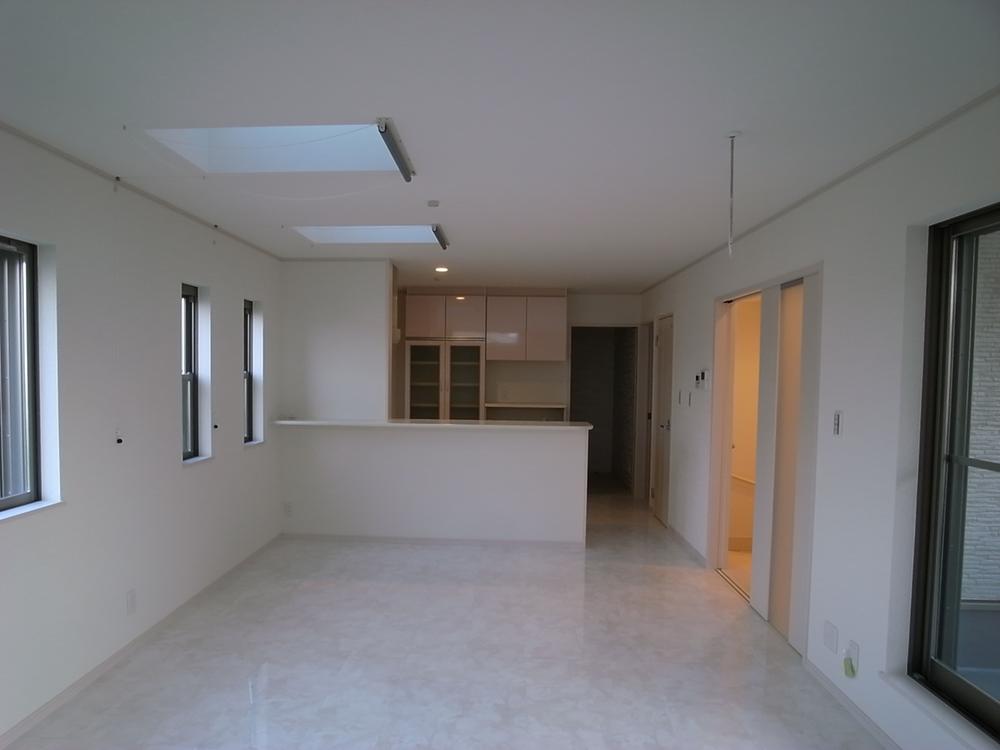 Building plan example building price 14.8 million yen, Building area 98 sq m
建物プラン例建物価格 1480万円、建物面積 98m2
Supermarketスーパー 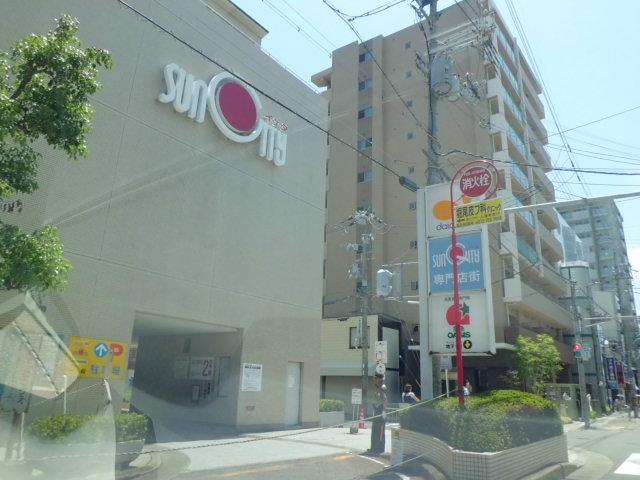 399m to Daiei Ikeda Ekimae
ダイエー池田駅前店まで399m
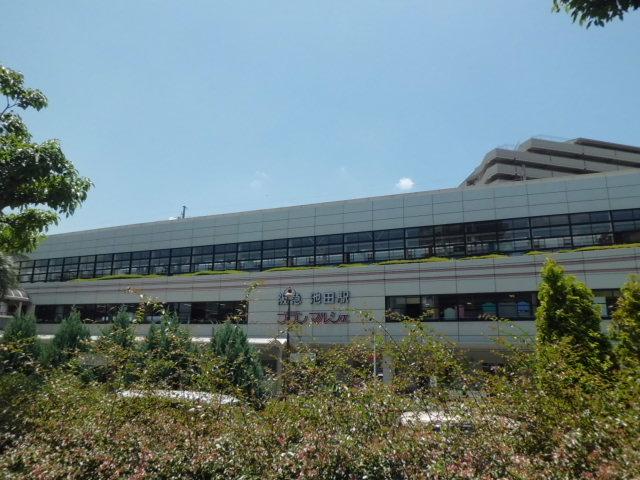 521m to Hankyu Oasis Ikeda shop
阪急オアシス池田店まで521m
Location
| 












