Land/Building » Kansai » Osaka prefecture » Ikeda
 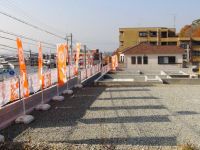
| | Osaka Prefecture Ikeda 大阪府池田市 |
| Hankyu Takarazuka Line "Ikeda" walk 16 minutes 阪急宝塚線「池田」歩16分 |
| Rich natural go spliced defense of Satsukiyama, Birth to Ikedayama scenic beauty in the district! Home to live with clean air ・ "Charcoal House" model house open! 五月山の豊かな自然が守り継がれていく、池田山風致地区内に誕生!きれいな空気と暮らす家・「炭の家」モデルハウスオープン! |
| ■ All 31 compartments, Land area 41 square meters more than. Town of garden two-story room ■ Hibiyakadan of Garden Produce, Plan the planting stumble and four seasons. ■ May 2-minute walk to the mountain park (about 160m). Satsukigaoka 1 minute walk to the elementary school (about 40m). ■ Hankyu Takarazuka Line "Ikeda" station walk 16 minutes. City center ・ Straight line to Umeda! Direct without transfer ・ access. ■全31区画、土地面積41坪超。ゆとりの庭付き2階建ての街■日比谷花壇ガーデンプロデュースの、四季と巡り合う植栽をプラン。■五月山公園へ徒歩2分(約160m)。五月丘小学校へ徒歩1分(約40m)。■阪急宝塚線「池田」駅徒歩16分。都心・梅田へ一直線!乗換えなしのダイレクト・アクセス。 |
Local guide map 現地案内図 | | Local guide map 現地案内図 | Features pickup 特徴ピックアップ | | See the mountain / It is close to the city / A quiet residential area / Or more before road 6m / Home garden / Leafy residential area / Urban neighborhood / City gas 山が見える /市街地が近い /閑静な住宅地 /前道6m以上 /家庭菜園 /緑豊かな住宅地 /都市近郊 /都市ガス | Event information イベント情報 | | Sorry to trouble you, but please contact: If you would like to local your tour. [Contact: 0120-00-0022] 現地のご見学をご希望の方はお手数ですが下記までご連絡ください。【お問い合わせ:0120-00-0022】 | Property name 物件名 | | Emerald Garden Satsukigaoka Ikeda [Phase 2 subdivision Overview] エメラルドガーデン池田五月丘【第2期分譲概要】 | Price 価格 | | 26,931,000 yen ~ 32,884,000 yen 2693万1000円 ~ 3288万4000円 | Building coverage, floor area ratio 建ぺい率・容積率 | | Kenpei rate: 40%, Volume ratio: 200% 建ペい率:40%、容積率:200% | Sales compartment 販売区画数 | | 3 compartment 3区画 | Total number of compartments 総区画数 | | 31 compartment 31区画 | Land area 土地面積 | | 140.55 sq m ~ 148.25 sq m (42.51 tsubo ~ 44.84 square meters) 140.55m2 ~ 148.25m2(42.51坪 ~ 44.84坪) | Driveway burden-road 私道負担・道路 | | ■ Development road 5m, 6.7m North city road 6.35m East city road 6.8m South Prefecture road 11.92m ~ 12.14m (including sidewalks) ■ Driveway burden: No ■開発道路 5m、6.7m 北側 市道 6.35m 東側 市道6.8m 南側 府道 11.92m ~ 12.14m(歩道含む)■私道負担:無 | Land situation 土地状況 | | Vacant lot 更地 | Construction completion time 造成完了時期 | | [The first Industrial Zone] Construction Construction Completed Ikeda directive Metropolitan No. 36-75, 2012. November 28,, [The second Industrial Zone] Construction Construction Completed Ikeda directive Metropolitan 36-80 No. 2013 May 28 [第1工区]造成工事完了済 池田市指令都第36-75号 平成24年11月28日、[第2工区]造成工事完了済 池田市指令都第36-80号 平成25年5月28日 | Address 住所 | | Osaka Prefecture Ikeda Satsukigaoka 5-7 No. 2 大阪府池田市五月丘5-7番2他 | Traffic 交通 | | Hankyu Takarazuka Line "Ikeda" walk 16 minutes
JR Fukuchiyama Line "Kawanishi Ikeda" walk 30 minutes
Hankyu Takarazuka Line "Ishibashi" bus 22 minutes Satsukigaoka elementary school before walking 1 minute 阪急宝塚線「池田」歩16分
JR福知山線「川西池田」歩30分
阪急宝塚線「石橋」バス22分五月丘小学校前歩1分
| Related links 関連リンク | | [Related Sites of this company] 【この会社の関連サイト】 | Contact お問い合せ先 | | Fuji Housing Co., Ltd. TEL: 0120-00-0022 [Toll free] (mobile phone ・ Also available from PHS. ) Please contact the "saw SUUMO (Sumo)" フジ住宅株式会社TEL:0120-00-0022【通話料無料】(携帯電話・PHSからもご利用いただけます。)「SUUMO(スーモ)を見た」と問い合わせください | Sale schedule 販売スケジュール | | ◆ Registration 2014 January 4 (Saturday) at 10:00 ~ 2014 January 13 (Monday ・ Holiday) 17 pm ◆ Lottery date and time 2014 January 13 (Monday ・ Congratulation) 17:30 ◆登録申し込み平成26年1月4日(土)10時 ~ 平成26年1月13日(月・祝)17時◆抽選日時平成26年1月13日(月・祝)17時30分 | Land of the right form 土地の権利形態 | | Ownership 所有権 | Building condition 建築条件 | | With 付 | Land category 地目 | | Residential land 宅地 | Use district 用途地域 | | One middle and high 1種中高 | Other limitations その他制限事項 | | The second kind altitude district, Ikedayama scenic district, Building Standards Law Article 22 district 第二種高度地区、池田山風致地区、建築基準法第22条地区 | Overview and notices その他概要・特記事項 | | Facilities: electricity ・ Gas: Kansai Electric Power Co. ・ City Gas Water: Public Water Supply sewage ・ Gray water: public sewerage, Rainwater: gutters, Development permit number: change permission Ikeda directive Metropolitan 352-33 No. 2012, December 4, 2009, Development permit number: Ikeda directive Metropolitan 29-74 No. 2012. August 10, No. 352-33 fiscal change permission Ikeda directive Metropolitan 24, December 4, 2009 設備:電気・ガス:関西電力・都市ガス 水道:公営水道 汚水・雑排水:公共下水、雨水:側溝、開発許可番号:変更許可 池田市指令都第352-33号 平成24年12月4日、開発許可番号:池田市指令都第29-74号 平成24年8月10日、変更許可 池田市指令都第352-33号 平成24年12月4日 | Company profile 会社概要 | | <Employer ・ Seller> Minister of Land, Infrastructure and Transport (11) No. 002430 (company) Osaka Building Lots and Buildings Transaction Business Association (Corporation) Kinki district Real Estate Fair Trade Council member Fuji Housing Corporation Osaka Branch Yubinbango556-0021 Osaka-shi, Osaka, Naniwa-ku, Saiwaicho 2-2-20 Kiyomitsu building the fourth floor <事業主・売主>国土交通大臣(11)第002430号(社)大阪府宅地建物取引業協会会員 (公社)近畿地区不動産公正取引協議会加盟フジ住宅(株)大阪支社〒556-0021 大阪府大阪市浪速区幸町2-2-20 清光ビル4階 |
Otherその他 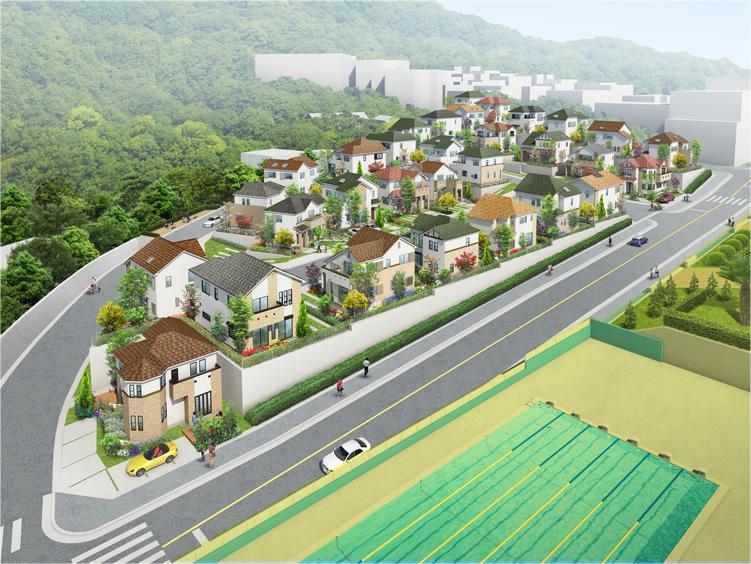 The southern foot of the mountain in May, Comfort to live and wrapped in four seasons each of the variety of facial expressions. (Cityscape image illustration)
五月山の南麓、四季それぞれの多彩な表情につつまれて暮らす心地よさ。(街並みイメージイラスト)
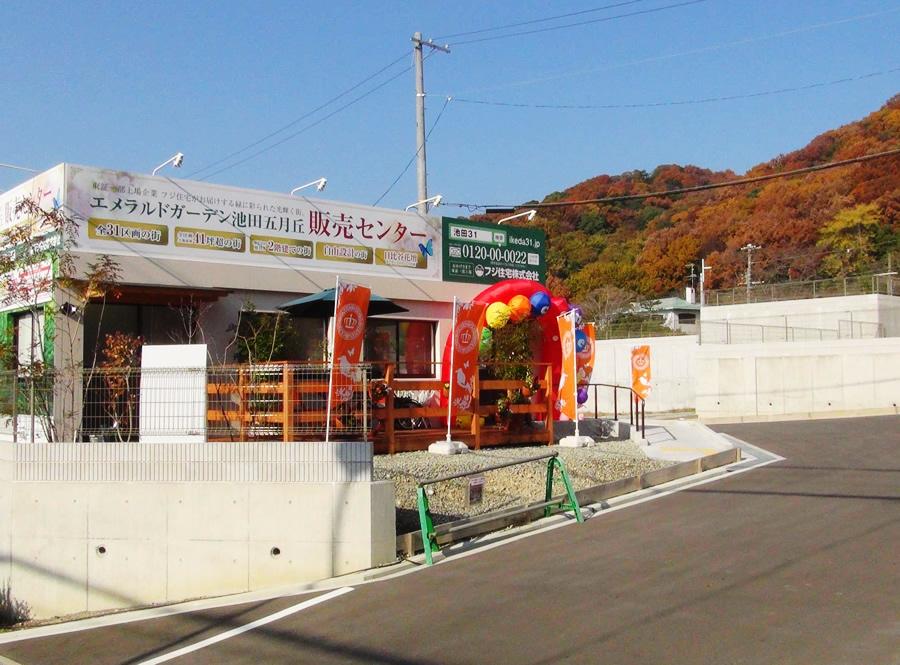 (2013 December shooting)
(平成25年12月撮影)
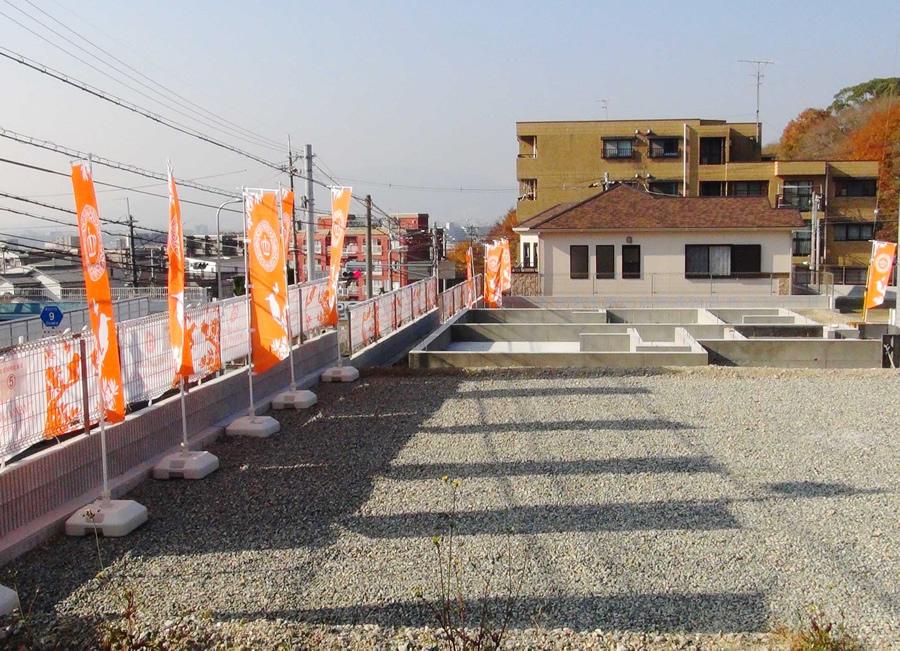 (2013 December shooting)
(平成25年12月撮影)
The entire compartment Figure全体区画図 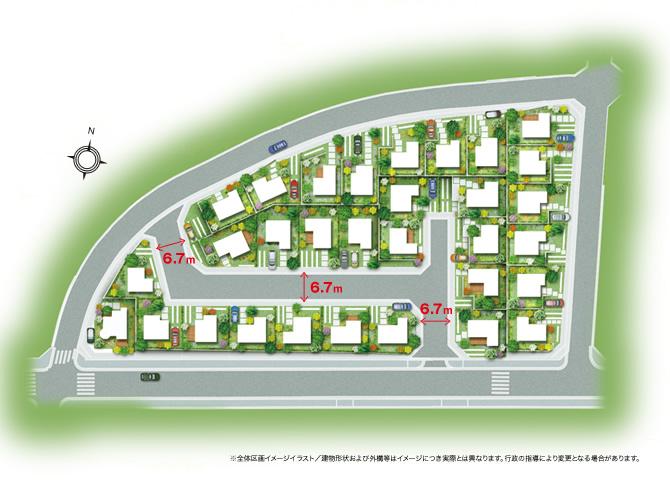 2-story city block garden of leeway. Town wrapped in green of all 31 compartments. All sections land area 41 square meters more than. (Compartment view image illustrations)
ゆとりの庭付き2階建て街区。全31区画の緑に包まれた街。全区画土地面積 41坪超。(区画図イメージイラスト)
Aerial photograph航空写真 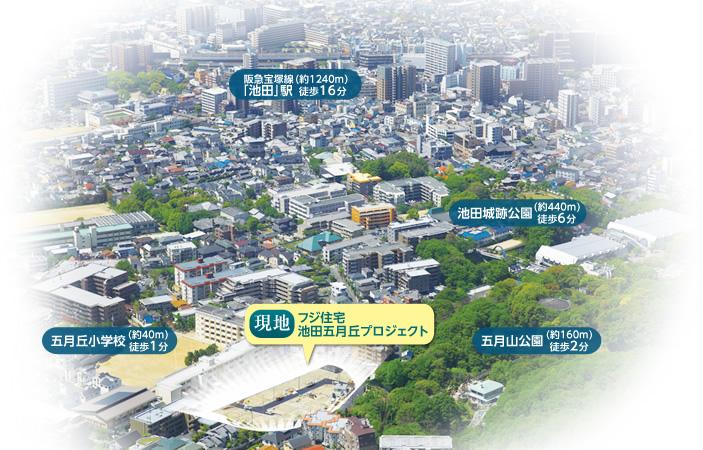 Aerial photo of the web is, Heisei thing which has been subjected to CG processing to those taken in May 25 years.
掲載の航空写真は、平成25年5月に撮影したものにCG加工を施したものです。
Park公園 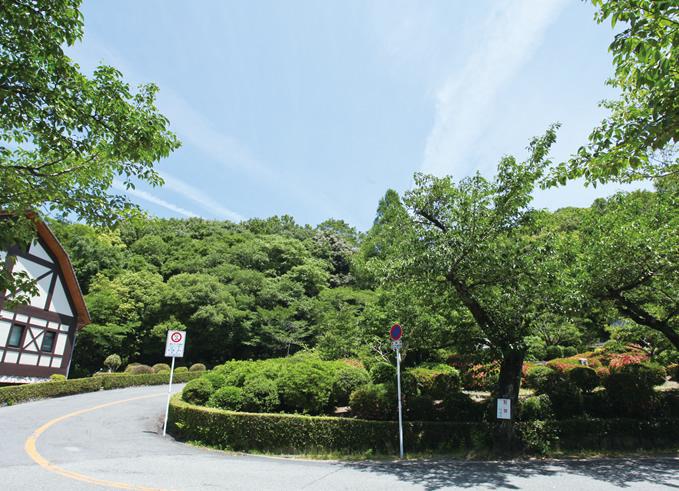 May 160m 2-minute walk to the mountain park
五月山公園まで160m 徒歩2分
Building plan example (exterior photos)建物プラン例(外観写真) 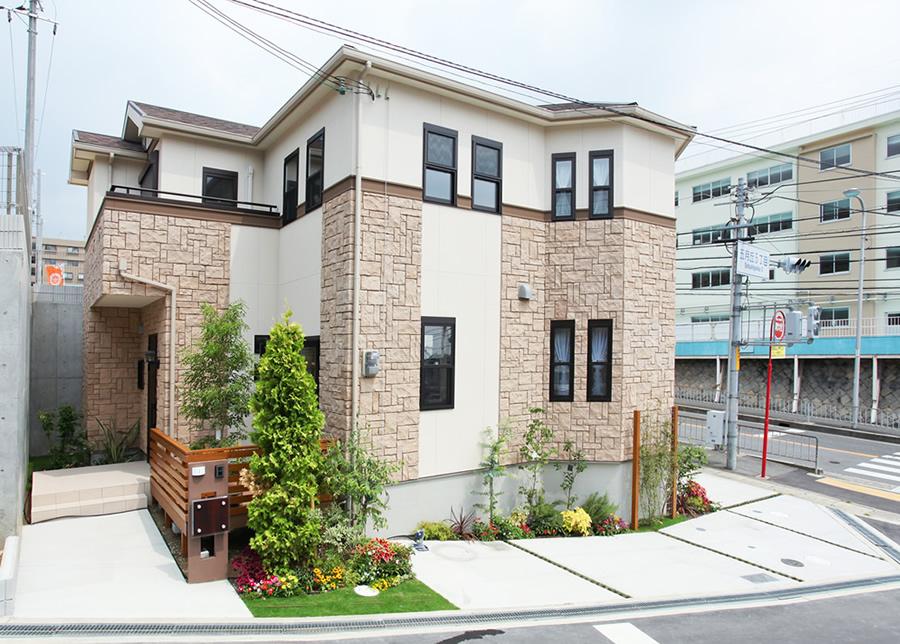 Atrium, House with a terrace and two wood deck. Because corner lot, Plenty is open feeling full of the house, which is incorporating the light of the sun. (2013 July shooting)
吹抜け、テラスと2つのウッドデッキのある家。角地だから、太陽の光をふんだんに採り入れられる開放感いっぱいのお家です。(平成25年7月撮影)
Other building plan exampleその他建物プラン例 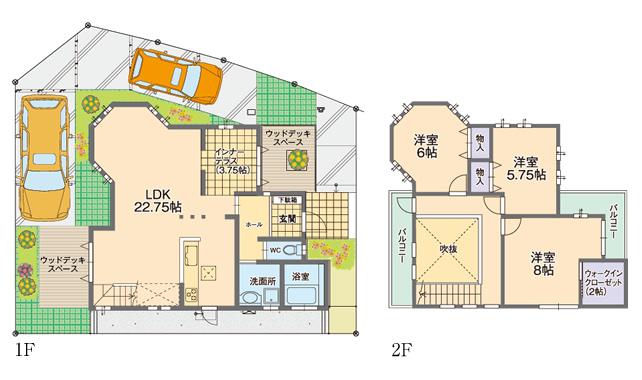 Atrium pleasant residence of living and dining overhanging the octagon. Such as the barbecue you can enjoy in the two wood deck space. (No. 31 land model house plans)
八角形に張り出したリビングとダイニングの吹抜けが心地よい住まい。2つのウッドデッキスペースではバーベキューなどが楽しめます。(31号地モデルハウスプラン)
Building plan example (introspection photo)建物プラン例(内観写真) 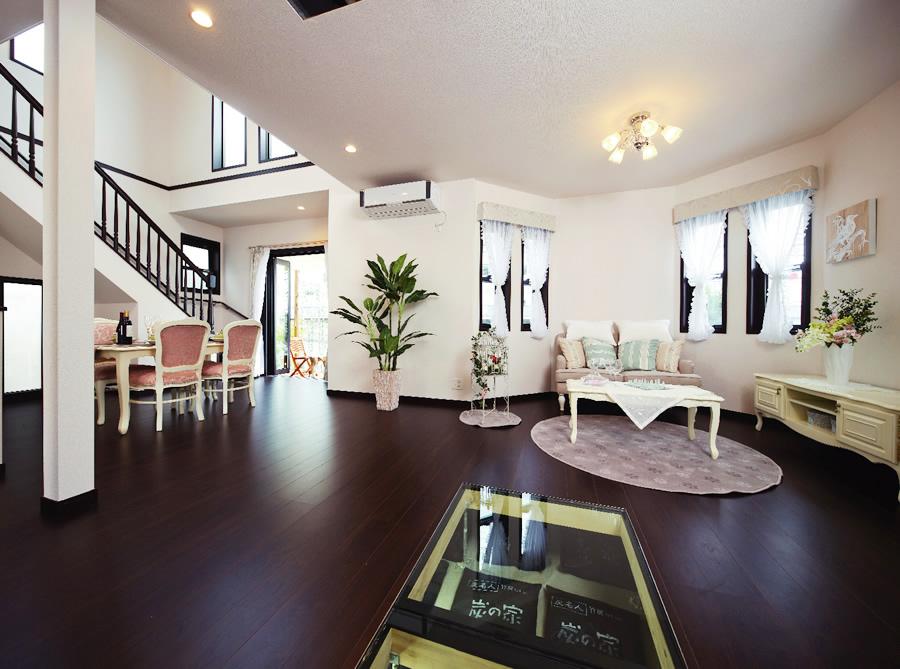 It invited the sunlight to daily life in the three-sided lighting, such as the Sun Room, It will produce a bright and relaxed reunion. (2013 July shooting)
サンルームのような3面採光で日々の暮らしに陽光を招き、明るく伸びやかな団らんを演出します。(平成25年7月撮影)
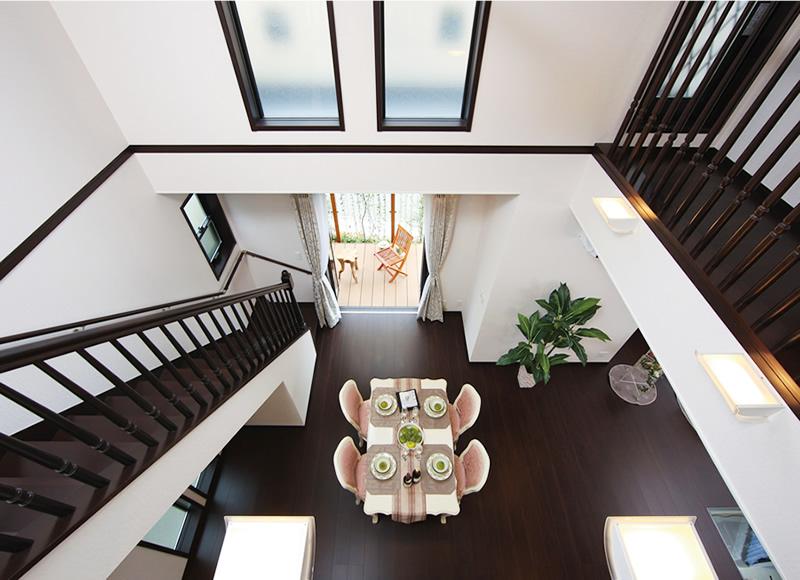 Lead to plenty of sunshine to life, Dining create a bright reunion Fukinuki. It brings a sense of relief that Fukinuki space was a carefree. (2013 July shooting)
暮らしにたっぷりの陽光を招き、明るい団らんをつくるダイニング吹抜。吹抜空間が伸び伸びとした開放感をもたらします。(平成25年7月撮影)
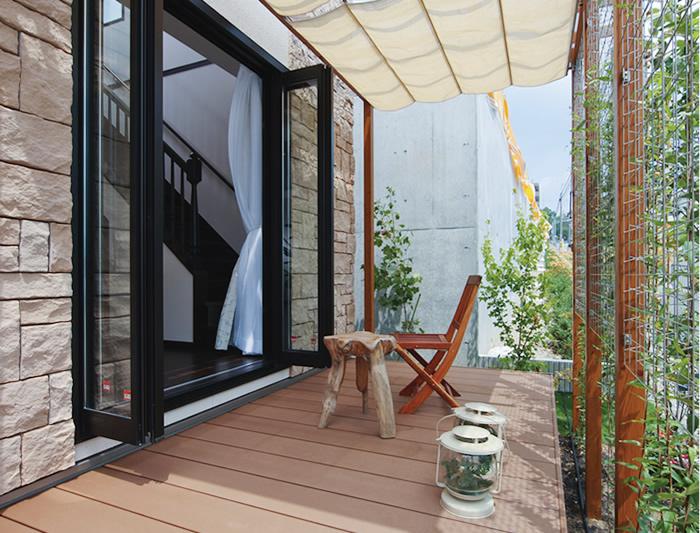 Others can be used as outdoor living, It is perfect for gardening or dog grooming. (2013 July shooting)
アウトドアリビングとして活用できる他、ガーデニングや愛犬のグルーミングにもぴったりです。(平成25年7月撮影)
Station駅 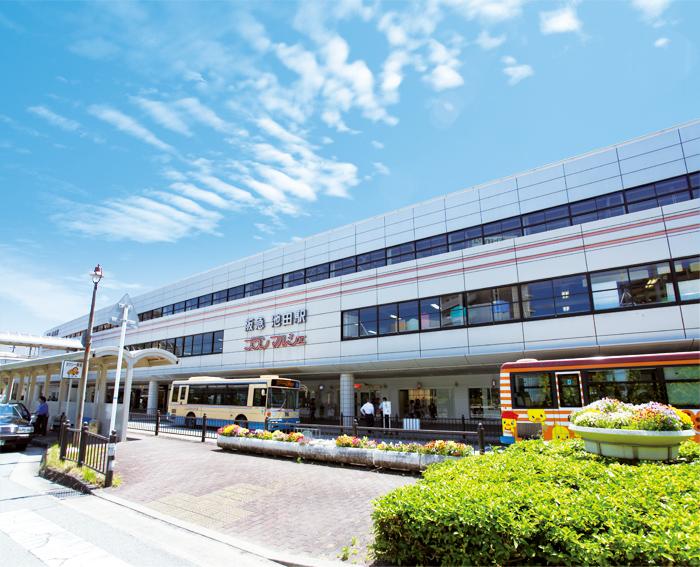 Hankyu "Ikeda" 1240m walk 16 minutes to the station
阪急「池田」駅まで1240m 徒歩16分
Park公園 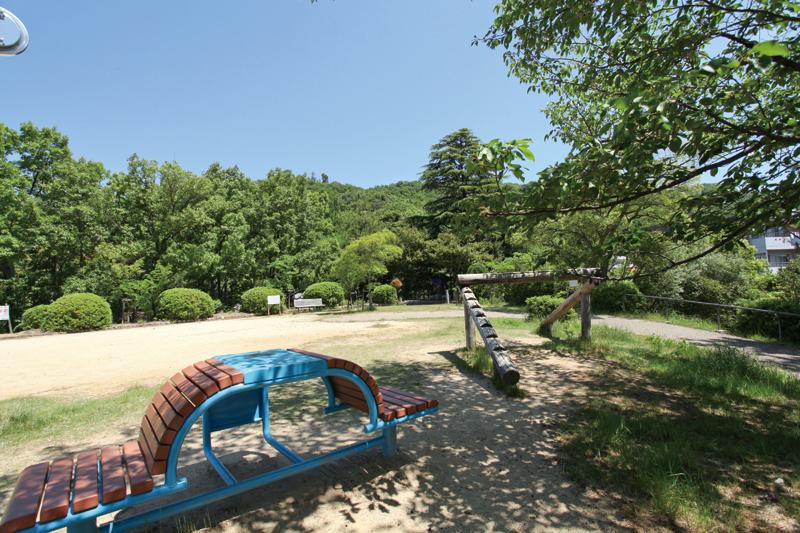 Until Yokooka park 220m 3-minute walk
横岡公園まで220m 徒歩3分
Junior high school中学校 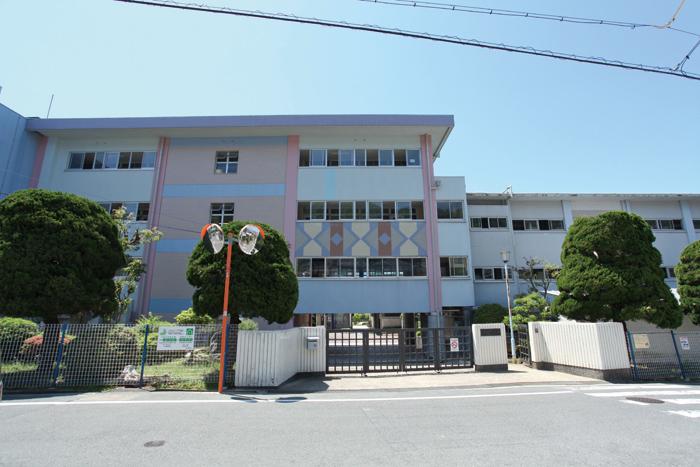 Until the municipal Shibuya junior high school 650m walk 9 minutes
市立渋谷中学校まで650m 徒歩9分
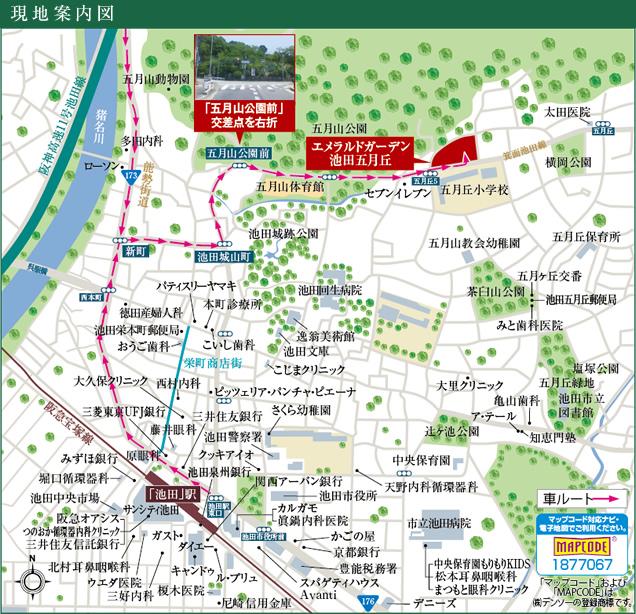 Local guide map
現地案内図
Hospital病院 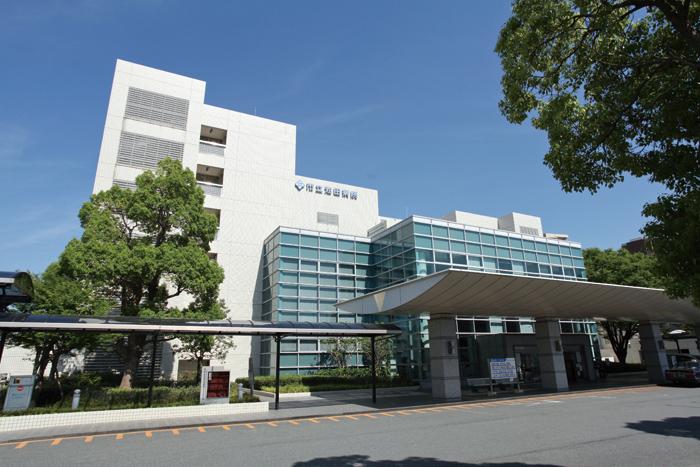 Until the Municipal Ikeda hospital 920m walk 12 minutes
市立池田病院まで920m 徒歩12分
Kindergarten ・ Nursery幼稚園・保育園 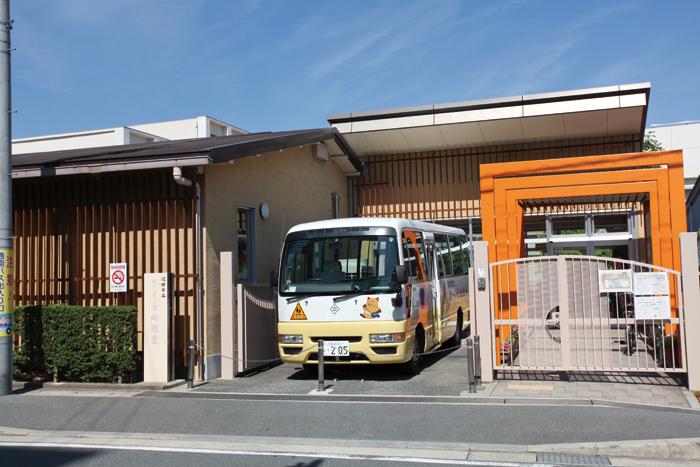 Until the Municipal Sakura kindergarten 910m walk 12 minutes
市立さくら幼稚園まで910m 徒歩12分
Convenience storeコンビニ 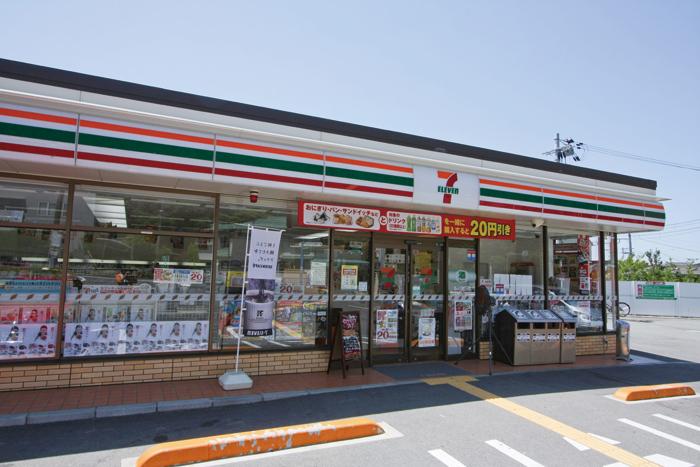 60m walk 1 minute to Cebu Eleven
セブイレブンまで60m 徒歩1分
Location
| 


















