Land/Building » Kansai » Osaka prefecture » Izumiotsu
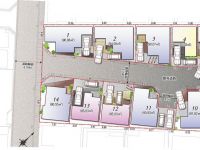 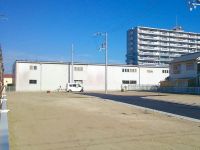
| | Osaka Prefecture Izumiotsu 大阪府泉大津市 |
| JR Hanwa Line "Izumi Fuchu" walk 17 minutes JR阪和線「和泉府中」歩17分 |
| JR Izumi Fuchu Station When Between the Nankai Main Line Izumiotsu Station Will be born a new city design office is to deliver! ☆ ☆ ☆ Finally started selling ☆ ☆ ☆ JR和泉府中駅 と 南海本線泉大津駅の間に 設計事務所がお届けする新しい街が誕生します!☆☆☆いよいよ販売開始☆☆☆ |
| << Geo planning sales style >> such a wonderful home there When you say Do not have the concept of house building! ! In order to listen to the customers of your voice, Architect himself Shi ask for your request, Since the planning I will answer like a custom home in commitment house building! ! ~ Design and To living ease Worry plus ~ ■ Long-term quality housing certified housing Earthquake resistant! Wind! Endurance! Insulation energy saving! Highest grade certification Allowed! ! ■ Also attaches guarantee to the ground! , Flat 35S available! ■ Is fire insurance preferential <Ordinance quasi-fireproof specification> is also standard equipment! ■ Outer wall, Micro-guard with antifouling effect! ! <<ジオプランニングの販売スタイル>>こんな素敵な家あったらいいながコンセプトの家づくり!!お客様のお声を聞くために、建築士自らがご要望をお伺いし、プランニングするのでこだわりの家づくりに注文住宅のようにお答え致します!! ~ デザインと 暮らしやすさに 安心もプラス ~ ■長期優良住宅認定住宅 耐震!耐風!耐久!断熱省エネ!最高等級認定可!!■地盤にも保証がつきます!、フラット35S利用可能!■火災保険優遇される<省令準耐火仕様>も標準装備!■外壁は、防汚効果のあるマイクロガード!! |
Local guide map 現地案内図 | | Local guide map 現地案内図 | Features pickup 特徴ピックアップ | | Pre-ground survey / 2 along the line more accessible / Super close / It is close to the city / Yang per good / Flat to the station / Siemens south road / A quiet residential area / Around traffic fewer / Corner lot / Shaping land / Security enhancement / City gas / Maintained sidewalk / Flat terrain / Development subdivision in / Building plan example there 地盤調査済 /2沿線以上利用可 /スーパーが近い /市街地が近い /陽当り良好 /駅まで平坦 /南側道路面す /閑静な住宅地 /周辺交通量少なめ /角地 /整形地 /セキュリティ充実 /都市ガス /整備された歩道 /平坦地 /開発分譲地内 /建物プラン例有り | Event information イベント情報 | | Local guide Board (Please be sure to ask in advance) schedule / October 12 (Saturday) ~ time / 10:00 ~ 17:00 現地案内会(事前に必ずお問い合わせください)日程/10月12日(土曜日) ~ 時間/10:00 ~ 17:00 | Property name 物件名 | | This house Izumiotsu Kitatoyonaka こんな家泉大津北豊中 | Price 価格 | | 10,250,000 yen ~ 17.5 million yen 1025万円 ~ 1750万円 | Building coverage, floor area ratio 建ぺい率・容積率 | | Kenpei rate: 60%, Volume ratio: 200% 建ペい率:60%、容積率:200% | Sales compartment 販売区画数 | | 14 compartment 14区画 | Total number of compartments 総区画数 | | 14 compartment 14区画 | Land area 土地面積 | | 63.66 sq m ~ 96.08 sq m (19.25 tsubo ~ 29.06 tsubo) (measured) 63.66m2 ~ 96.08m2(19.25坪 ~ 29.06坪)(実測) | Driveway burden-road 私道負担・道路 | | 4.7M, 5.7M, 6.78M width Asphaltic pavement 4.7M、5.7M、6.78M幅 アスファルト舗装 | Land situation 土地状況 | | Vacant lot 更地 | Construction completion time 造成完了時期 | | H25.11 end H25.11末 | Address 住所 | | Osaka Prefecture Izumiotsu Kitatoyonaka cho 2 大阪府泉大津市北豊中町2 | Traffic 交通 | | JR Hanwa Line "Izumi Fuchu" walk 17 minutes
Nankai Main Line "Izumiotsu" walk 25 minutes
JR Hanwa Line "Shinodayama" walk 15 minutes JR阪和線「和泉府中」歩17分
南海本線「泉大津」歩25分
JR阪和線「信太山」歩15分
| Related links 関連リンク | | [Related Sites of this company] 【この会社の関連サイト】 | Contact お問い合せ先 | | Ltd. Geo Planning TEL: 0800-808-9592 [Toll free] mobile phone ・ Also available from PHS
Caller ID is not notified
Please contact the "saw SUUMO (Sumo)"
If it does not lead, If the real estate company (株)ジオプランニングTEL:0800-808-9592【通話料無料】携帯電話・PHSからもご利用いただけます
発信者番号は通知されません
「SUUMO(スーモ)を見た」と問い合わせください
つながらない方、不動産会社の方は
| Most price range 最多価格帯 | | 16 million yen (4 sections) 1600万円台(4区画) | Expenses 諸費用 | | Other expenses: town fee: 300 yen / Month, None その他諸費用:町内会費:300円/月、なし | Land of the right form 土地の権利形態 | | Ownership 所有権 | Building condition 建築条件 | | With 付 | Time delivery 引き渡し時期 | | Consultation 相談 | Land category 地目 | | Residential land 宅地 | Use district 用途地域 | | Two mid-high 2種中高 | Other limitations その他制限事項 | | Regulations have by the Law for the Protection of Cultural Properties, Shade limit Yes 文化財保護法による規制有、日影制限有 | Overview and notices その他概要・特記事項 | | Facilities: Public Water Supply, This sewage, City gas, Development permit number: Izumi large opening. No. 131-7 H25.8.20 設備:公営水道、本下水、都市ガス、開発許可番号:泉大開第131-7号 H25.8.20 | Company profile 会社概要 | | <Seller> governor of Osaka Prefecture (5) No. 042350 (Ltd.) Geo planning Yubinbango540-0034, Chuo-ku, Osaka-shi Island cho 2-1-15 <売主>大阪府知事(5)第042350号(株)ジオプランニング〒540-0034 大阪府大阪市中央区島町2-1-15 |
The entire compartment Figure全体区画図 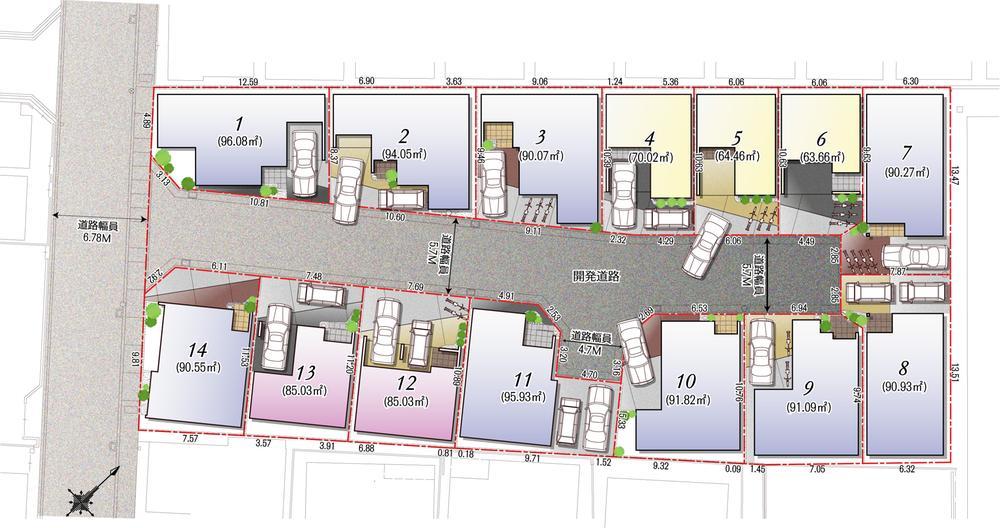 <This house Izumiotsu Kitatoyonaka> Geo planning in HP, There is also special website! !
<こんな家泉大津北豊中>ジオプランニングHP内、特設ホームページもございます!!
Local land photo現地土地写真 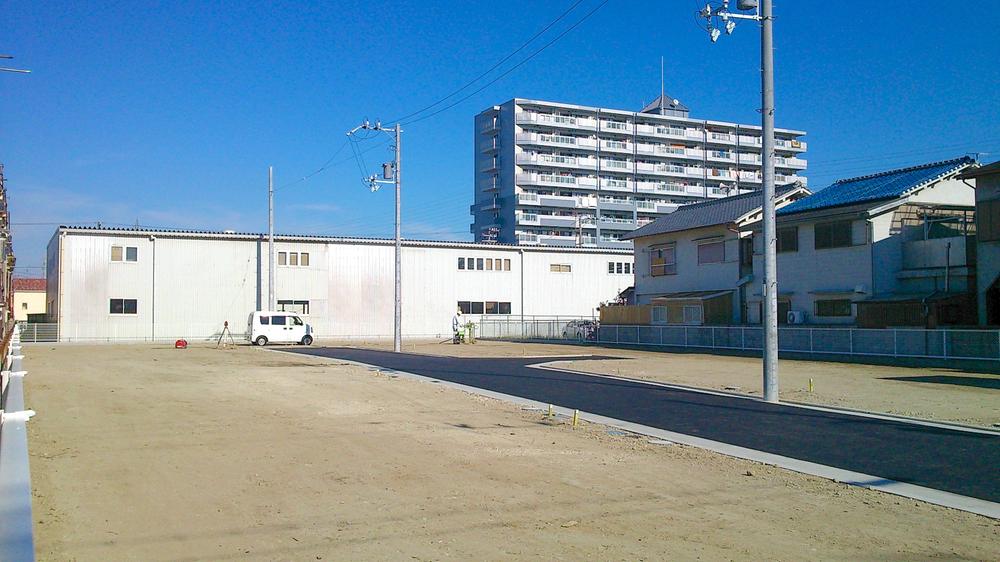 Local (11 May 2013) Shooting
現地(2013年11月)撮影
Building plan example (Perth ・ appearance)建物プラン例(パース・外観) 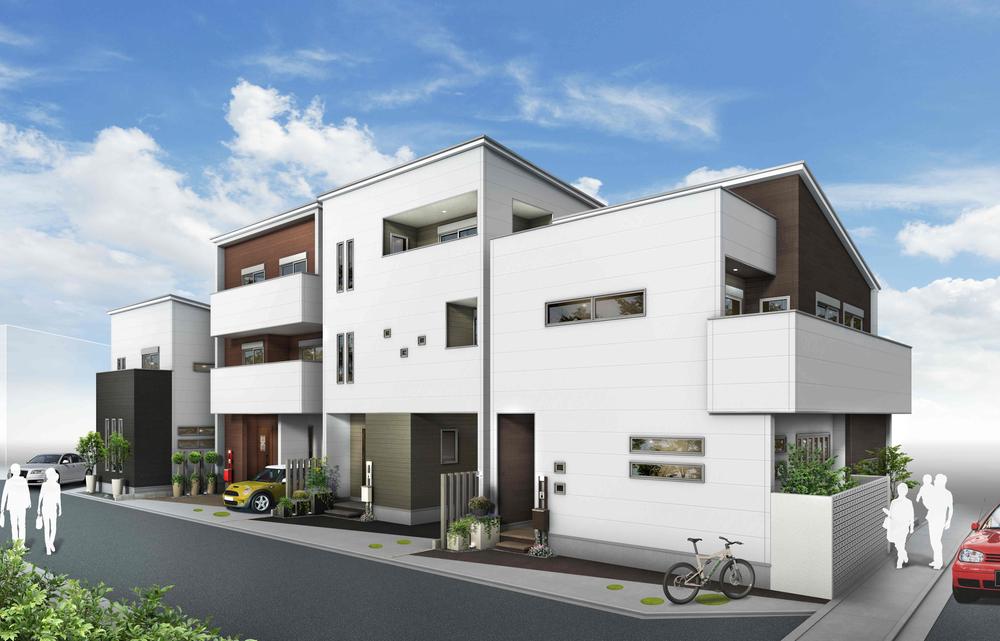 In simple white box, Plus a variety of color wood as an accent! Since the design in accordance with the plan, It will complete a variety of original home ☆
シンプルな白い箱に、アクセントとして色々なカラーウッドをプラス!プランにあわせてデザインするので、色々なオリジナルな家が完成します☆
Otherその他 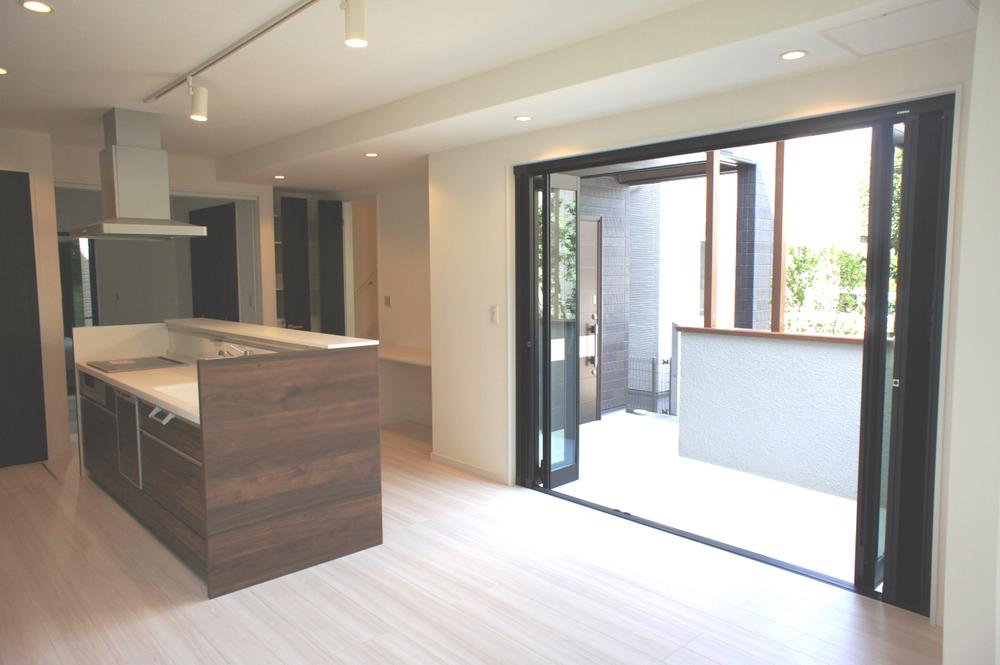 Open terrace house our past construction photo
オープンテラスのある家当社過去施工写真
Sale already cityscape photo分譲済街並み写真 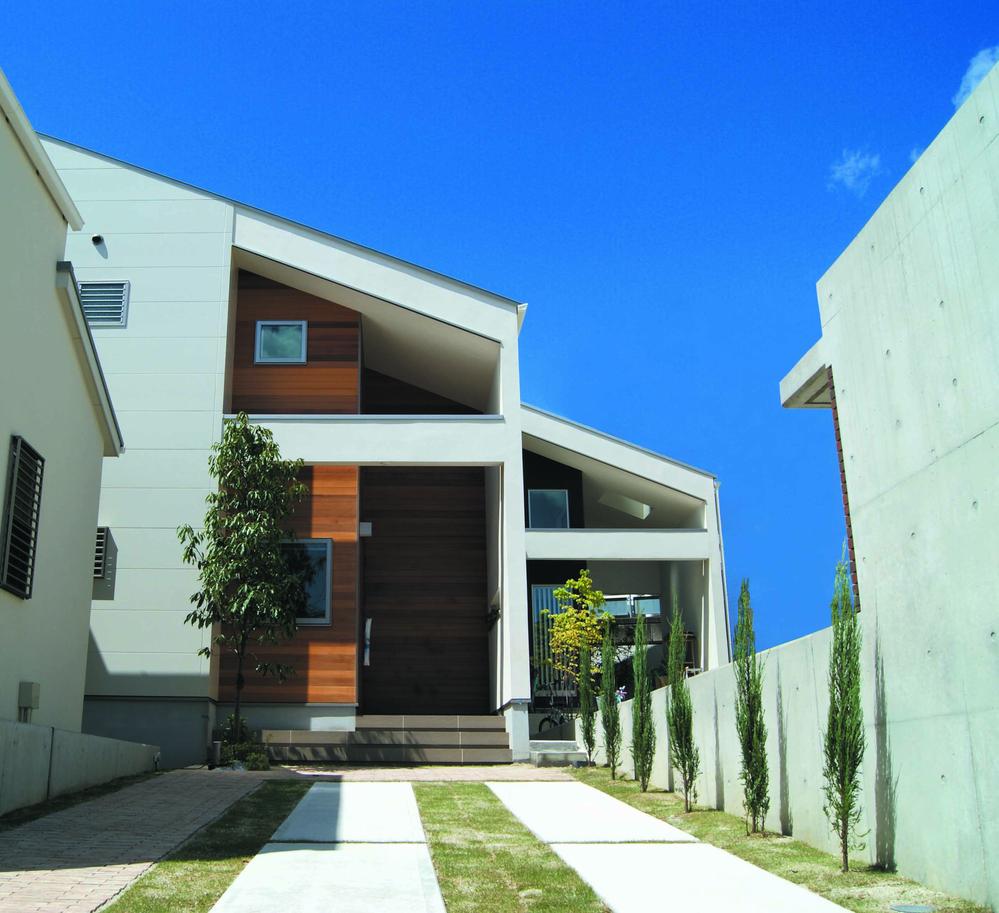 (Long approach is attractive house) our past construction photo
(長いアプローチが魅力の家)当社過去施工写真
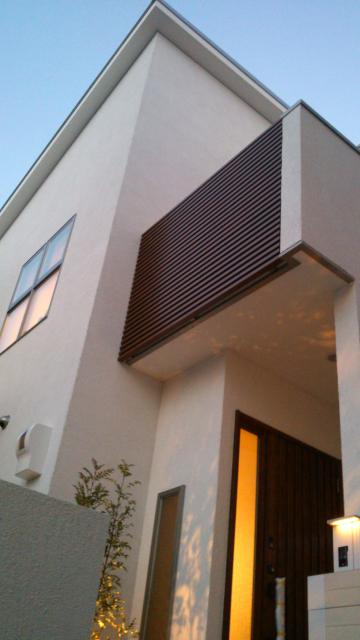 (Of wood lattice accent house) our past construction photo
(木格子がアクセントの家)当社過去施工写真
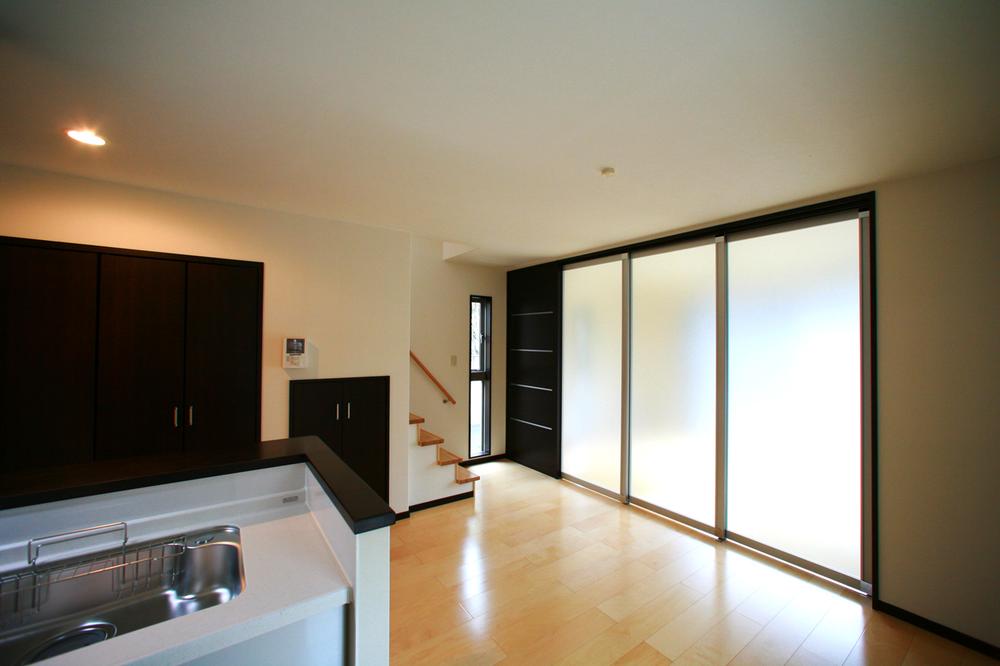 (Simple design sliding door with an attractive LDK) our past construction photo
(シンプルなデザイン引戸が魅力のLDK)当社過去施工写真
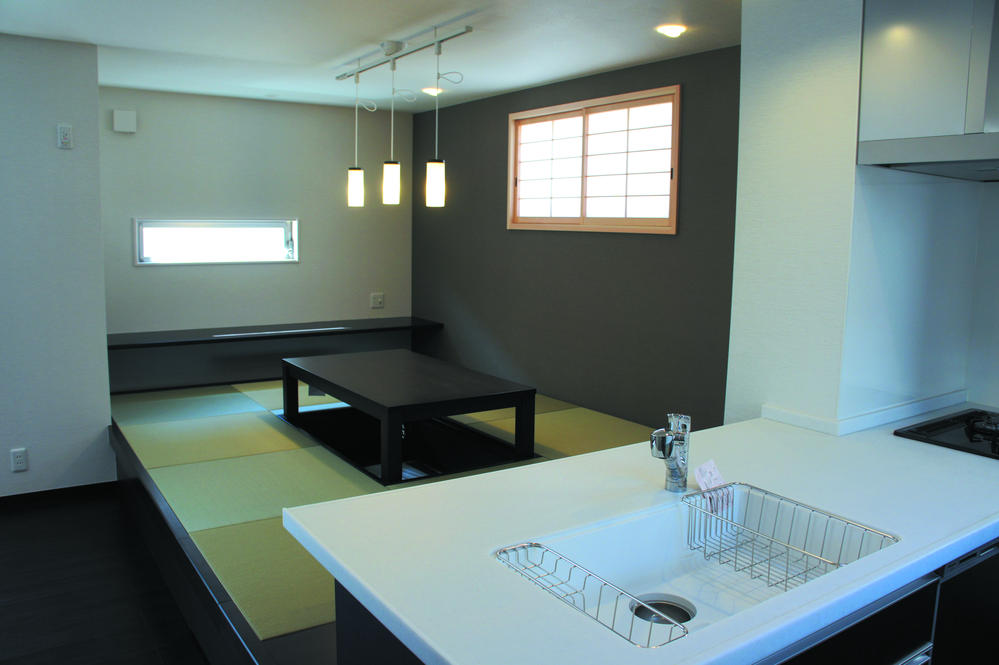 (Dining digging kotatsu) our past construction photo
(掘りこたつのダイニング)当社過去施工写真
Shopping centreショッピングセンター 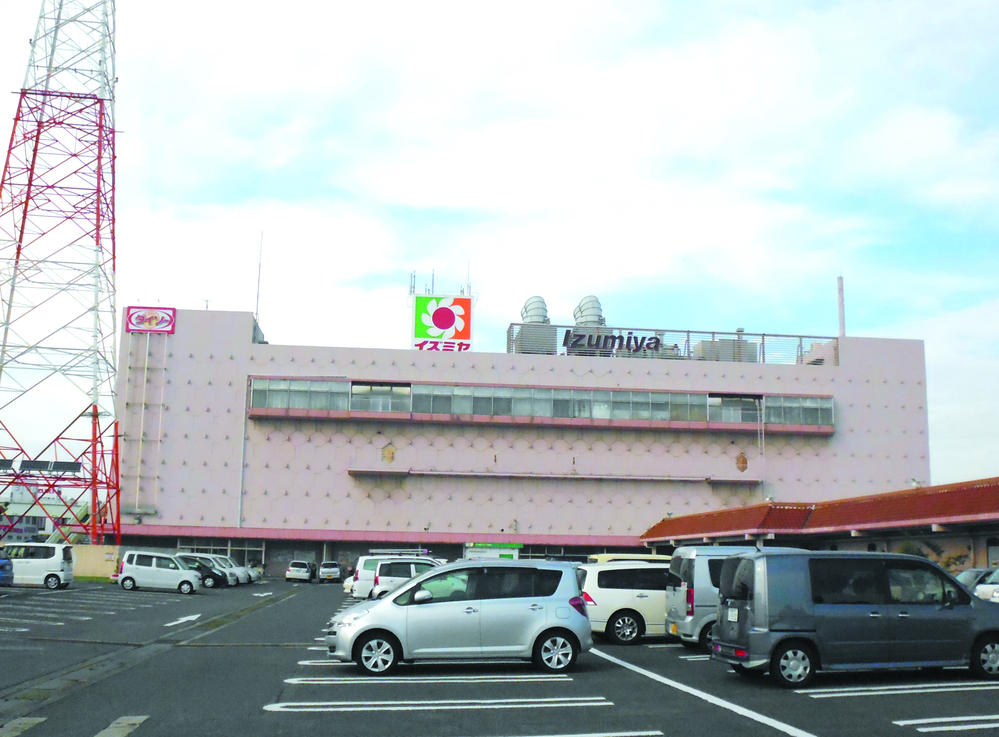 Izumiya 850m to Izumi Fuchu Shopping Center
イズミヤ和泉府中ショッピングセンターまで850m
Junior high school中学校 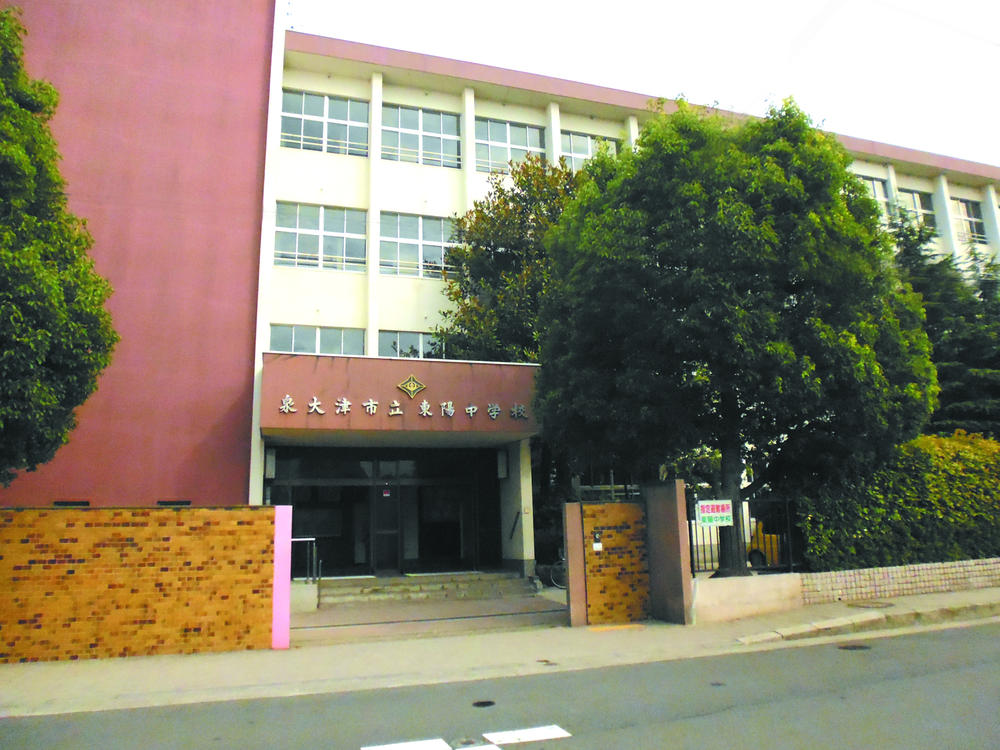 Izumiotsu Municipal Toyo until junior high school 1413m
泉大津市立東陽中学校まで1413m
Primary school小学校 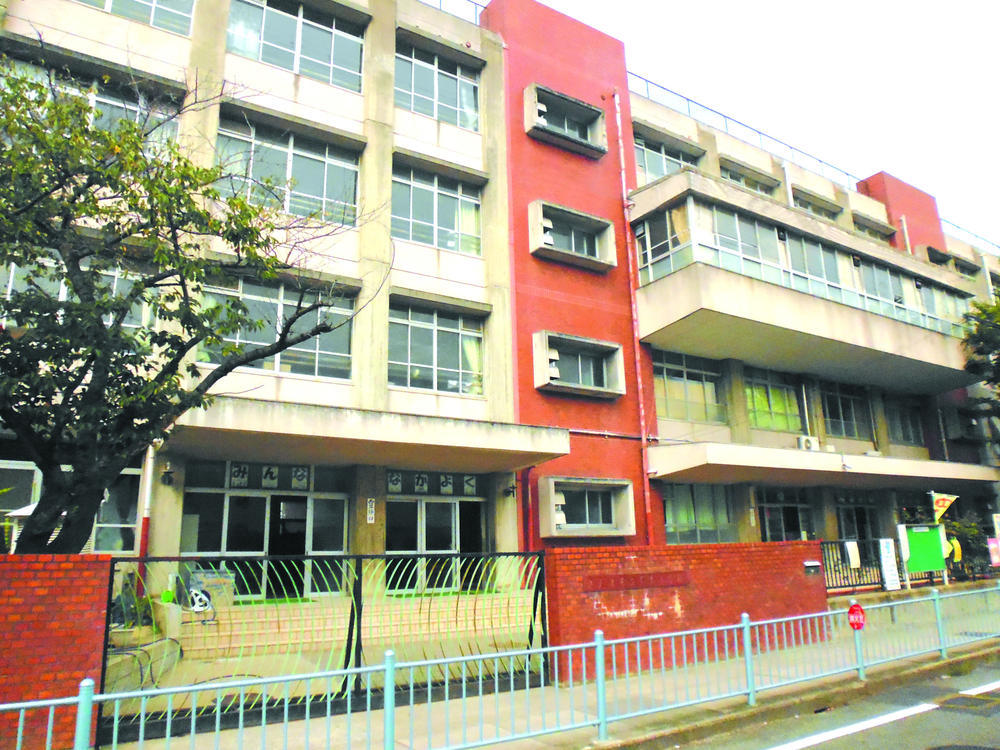 Izumiotsu Municipal Jonan to elementary school 740m
泉大津市立条南小学校まで740m
Building plan example (floor plan)建物プラン例(間取り図) 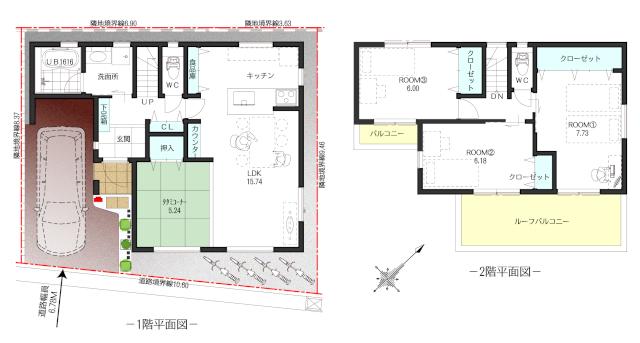 Building plan example (No. 2 place 4LDK plan) 4LDK, Land price 16.6 million yen, Land area 94.05 sq m , Building price 17,440,000 yen, Building area 97.08 sq m
建物プラン例(2号地 4LDKプラン)4LDK、土地価格1660万円、土地面積94.05m2、建物価格1744万円、建物面積97.08m2
Local guide map現地案内図 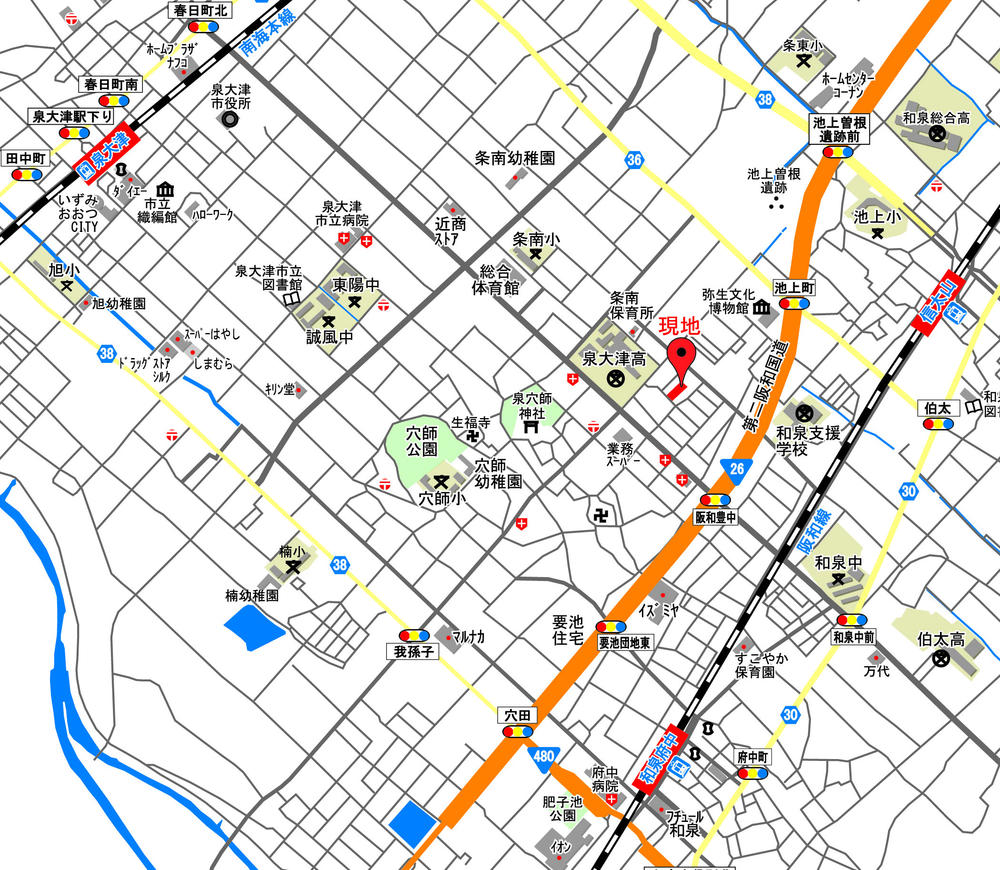 JR Hanwa Line Izumi Fuchu Station Nankai train Both Izumiōtsu Station will be available!
JR阪和線 和泉府中駅 南海電車 泉大津駅どちらも利用できます!
Compartment view + building plan example区画図+建物プラン例 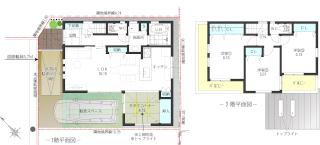 Building plan example (No. 9 locations) 4LDK, Land price 14.4 million yen, Land area 91.09 sq m , Building price 16,040,000 yen, Building area 88.89 sq m
建物プラン例(9号地)4LDK、土地価格1440万円、土地面積91.09m2、建物価格1604万円、建物面積88.89m2
Building plan example (floor plan)建物プラン例(間取り図) 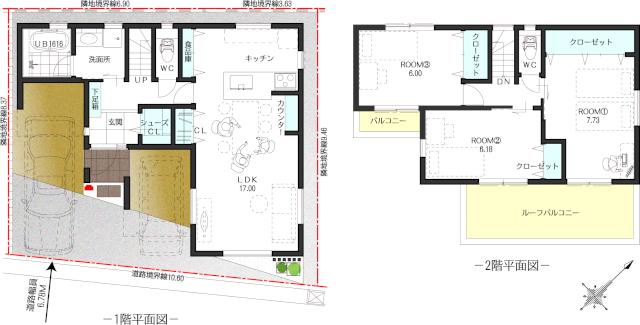 <This house Izumiotsu Kitatoyonaka>
<こんな家泉大津北豊中>
The entire compartment Figure全体区画図 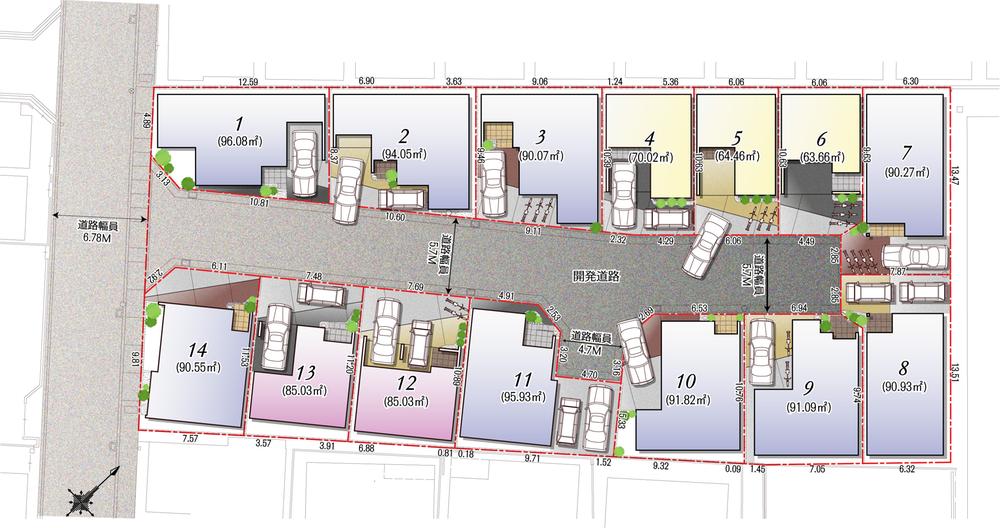 Good design houses all 14 sections of the design office
設計事務所のこだわりデザイン住宅が全14区画
Location
| 
















