Land/Building » Kansai » Osaka prefecture » Izumiotsu
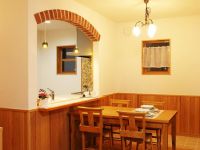 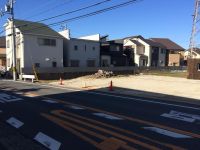
| | Osaka Prefecture Izumiotsu 大阪府泉大津市 |
| Nankai Main Line "Izumiotsu" walk 22 minutes 南海本線「泉大津」歩22分 |
Property name 物件名 | | Izumiotsu Sell land 泉大津市 売土地 | Price 価格 | | 10.7 million yen ~ 18.2 million yen 1070万円 ~ 1820万円 | Building coverage, floor area ratio 建ぺい率・容積率 | | Kenpei rate: 60%, Volume ratio: 200% 建ペい率:60%、容積率:200% | Sales compartment 販売区画数 | | 5 compartment 5区画 | Total number of compartments 総区画数 | | 5 compartment 5区画 | Land area 土地面積 | | 115.19 sq m ~ 135.73 sq m (34.84 tsubo ~ 41.05 tsubo) (measured) 115.19m2 ~ 135.73m2(34.84坪 ~ 41.05坪)(実測) | Driveway burden-road 私道負担・道路 | | Road width: 5m ~ 10m, Asphaltic pavement, West ・ 6m South 5m East 10m 道路幅:5m ~ 10m、アスファルト舗装、西・6m 南5m 東10m | Land situation 土地状況 | | Vacant lot 更地 | Construction completion time 造成完了時期 | | 2014 mid-February 2014年2月中旬 | Address 住所 | | Osaka Prefecture Izumiotsu plate source-cho 3-1 大阪府泉大津市板原町3-1 | Traffic 交通 | | Nankai Main Line "Izumiotsu" walk 22 minutes
JR Hanwa Line "Izumi Fuchu" walk 28 minutes 南海本線「泉大津」歩22分
JR阪和線「和泉府中」歩28分
| Related links 関連リンク | | [Related Sites of this company] 【この会社の関連サイト】 | Person in charge 担当者より | | [Regarding this property.] Mega Smart House plan new appearance! ! 【この物件について】メガスマートハウスプラン新登場!! | Contact お問い合せ先 | | T's Company (Inc.) TEL: 072-257-0800 Please inquire as "saw SUUMO (Sumo)" T'sカンパニー(株)TEL:072-257-0800「SUUMO(スーモ)を見た」と問い合わせください | Event information イベント情報 | | Local guide Board (Please be sure to ask in advance) schedule / Every Saturday, Sunday and public holidays time / 11:00 ~ Towards 16:00 winter in the room who thinks the commonplace cold it is, Please come by all means in our experience Room. Do you know the eco-friendly housing to be able to spend with bare feet even if there is no floor heating temperature even 0 degrees? . 現地案内会(事前に必ずお問い合わせください)日程/毎週土日祝時間/11:00 ~ 16:00冬の室内は寒いことが当たり前を思っている方には、ぜひ当社の体感ルームにお越しください。気温が0度でも床暖房がなくても素足で過ごせるエコな住宅をご存知ですか?すでに建てられた方々が残念がってしまうというナチュラルな空間を是非ご体験ください。 | Land of the right form 土地の権利形態 | | Ownership 所有権 | Building condition 建築条件 | | With 付 | Time delivery 引き渡し時期 | | Consultation 相談 | Land category 地目 | | Residential land 宅地 | Use district 用途地域 | | Semi-industrial 準工業 | Overview and notices その他概要・特記事項 | | Facilities: Public Water Supply, This sewage 設備:公営水道、本下水 | Company profile 会社概要 | | <Mediation> governor of Osaka (2) the first 053,893 No. T's Company (Ltd.) Yubinbango591-8024 Sakai-shi, Osaka, Kita-ku, black soil-cho 69-2 <仲介>大阪府知事(2)第053893号T'sカンパニー(株)〒591-8024 大阪府堺市北区黒土町69-2 |
Building plan example (exterior photos)建物プラン例(外観写真) 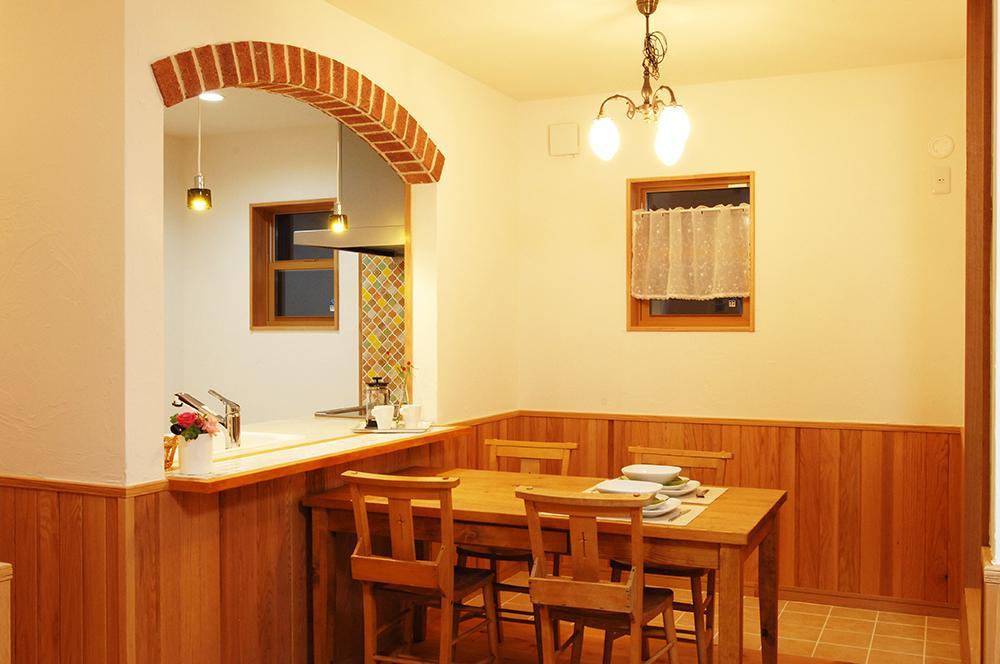 To achieve the home of your commitment only one in the world.
世界に1つのだけのあなたのこだわりの家を実現します。
Local land photo現地土地写真 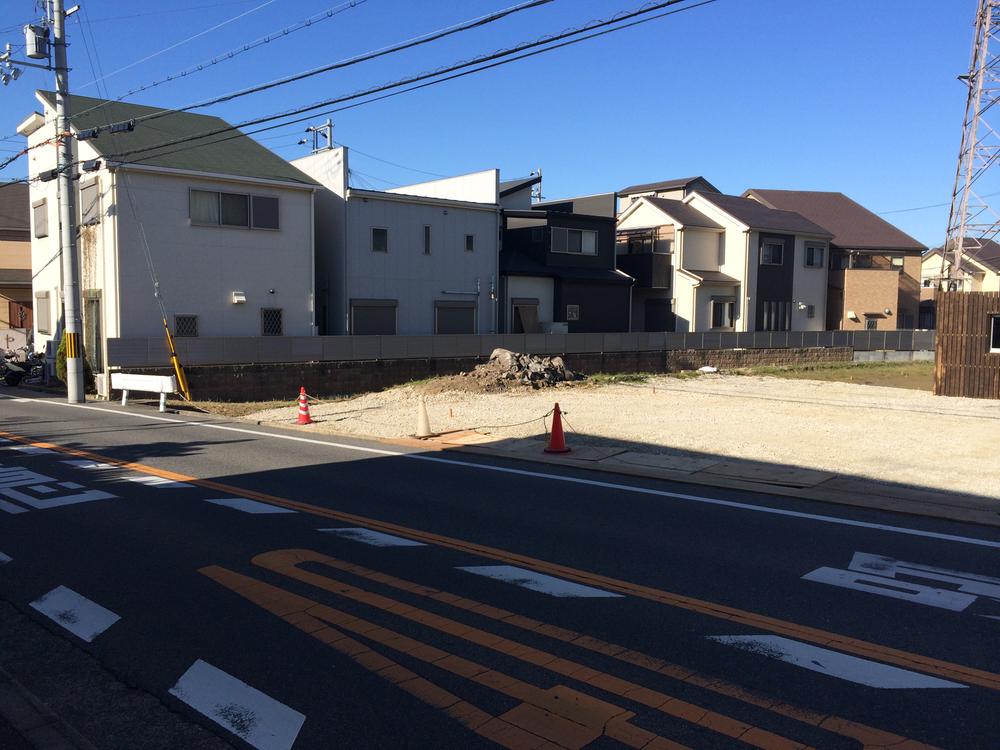 Parking 3 units can be, All houses "south-facing" wide road also is a charming land. It is also ideal as a store site.
駐車場3台可能、全戸「南向き」幅広の道路も魅力的な土地です。店舗用地としても最適です。
Building plan example (introspection photo)建物プラン例(内観写真) 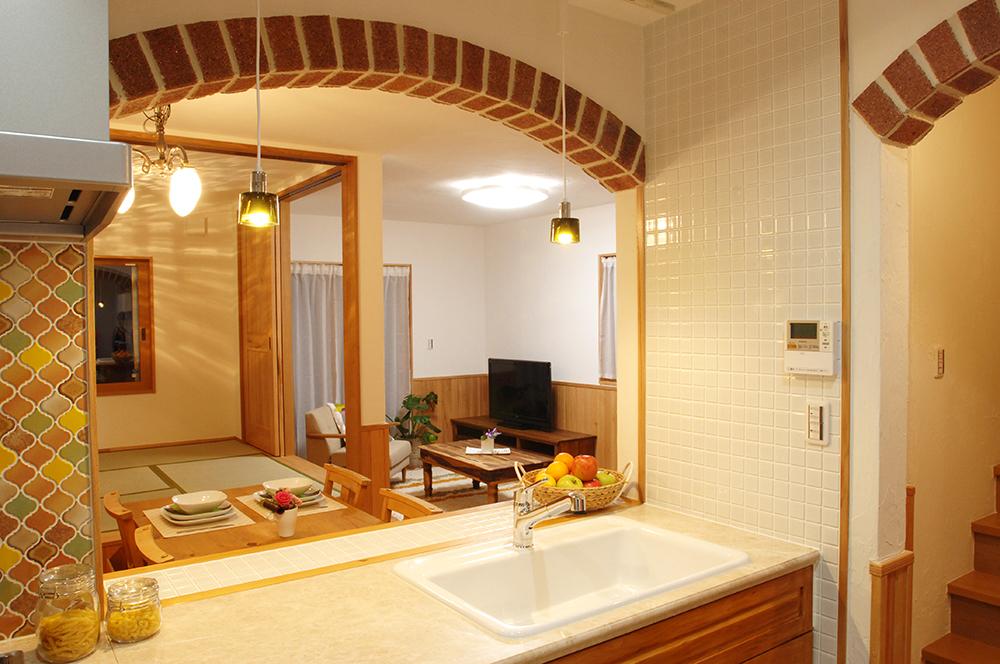 Subjected to two brick arch, In addition to is the floor plan plan not overlooking the living room and a Japanese-style room from the kitchen.
2つのレンガアーチを施し、キッチンからリビングと和室を見渡せる他にはない間取りプランです。
Building plan example (Perth ・ Introspection)建物プラン例(パース・内観) 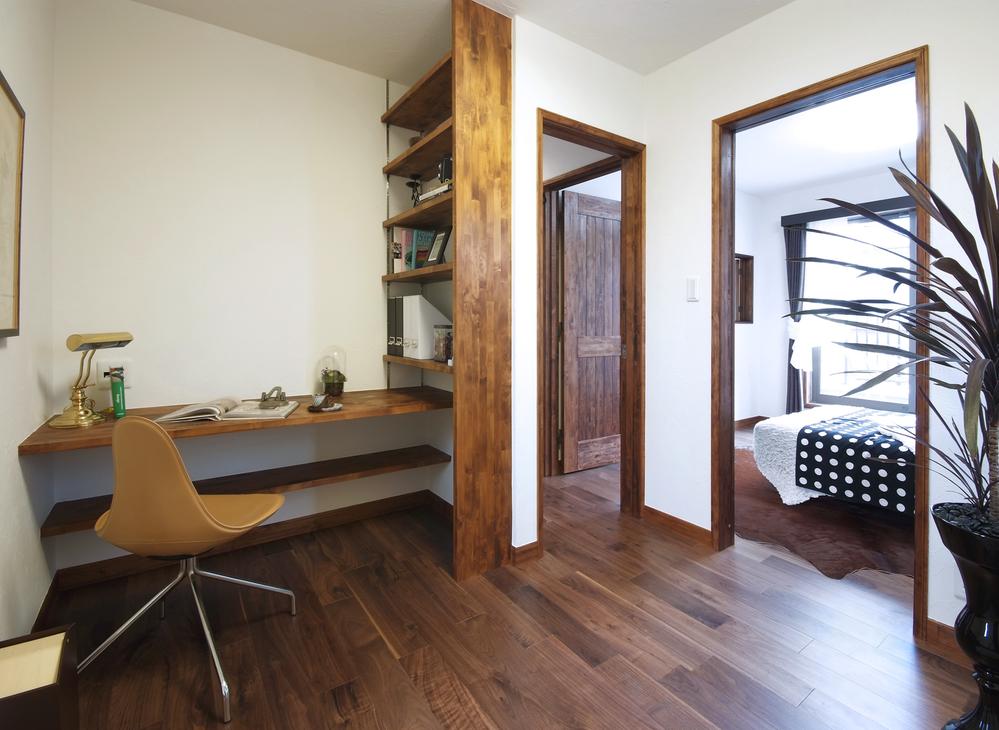 Plan insistence was constructed a study of your husband customers to stick to in the space of Walnut.
ウォルナットの空間の中にご主人さまこだわりの書斎を施工した拘りのプラン。
Building plan example (introspection photo)建物プラン例(内観写真) 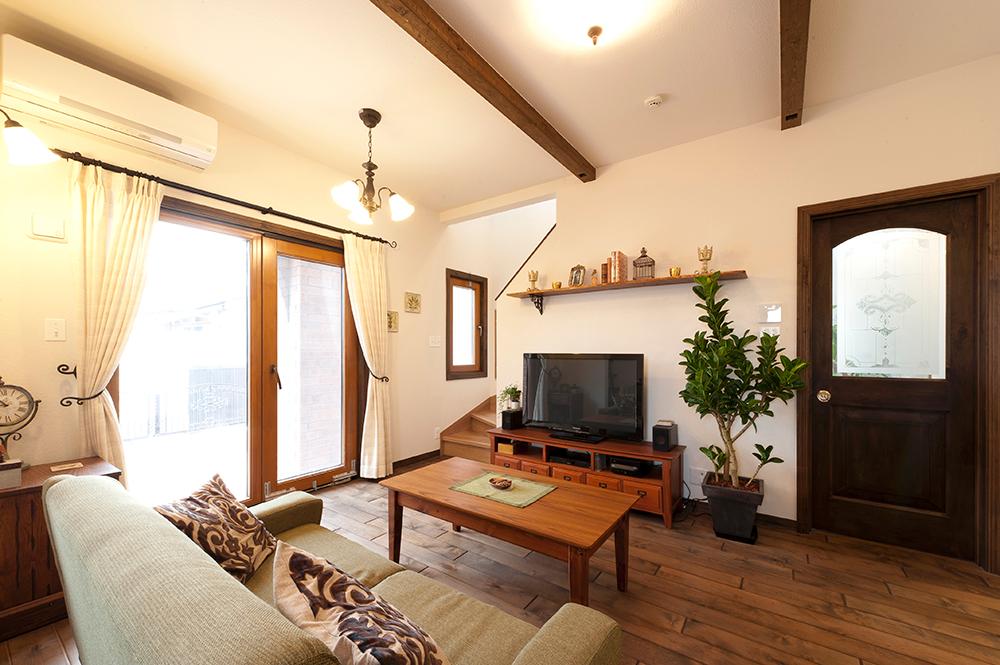 Space directing the atmosphere of antique. To every nook and corner will show beams accent Insistence I was able to put out the.
アンティークの雰囲気を演出した空間。見せ梁がアクセントとなり隅々まで
拘りを出す事が出来ました。
Sale already cityscape photo分譲済街並み写真 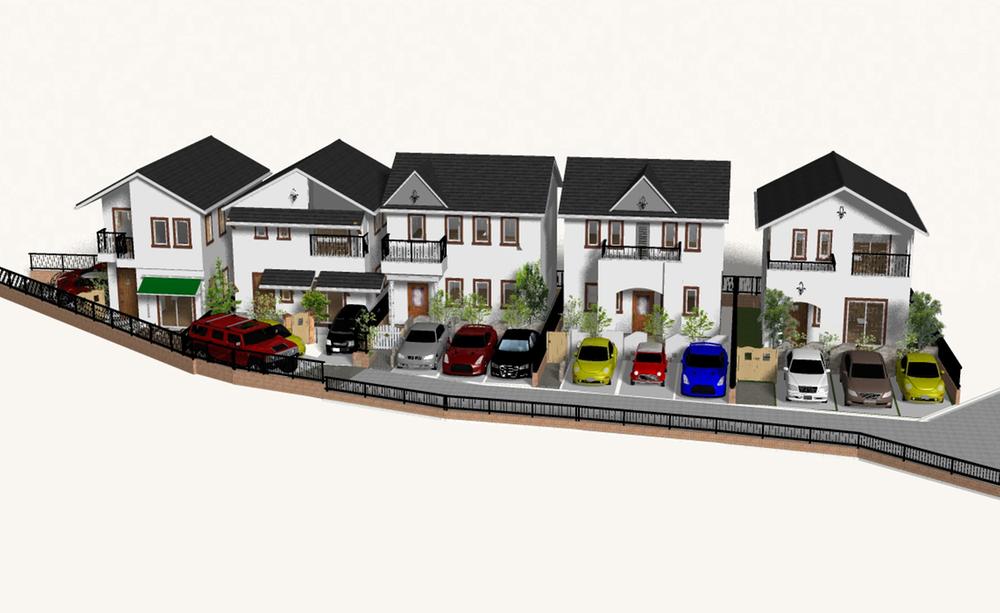 All houses facing south. Parking is three possible livable residential area.
全戸南向き。
駐車場3台可能な住みやすい住宅地です。
Building plan example (introspection photo)建物プラン例(内観写真) 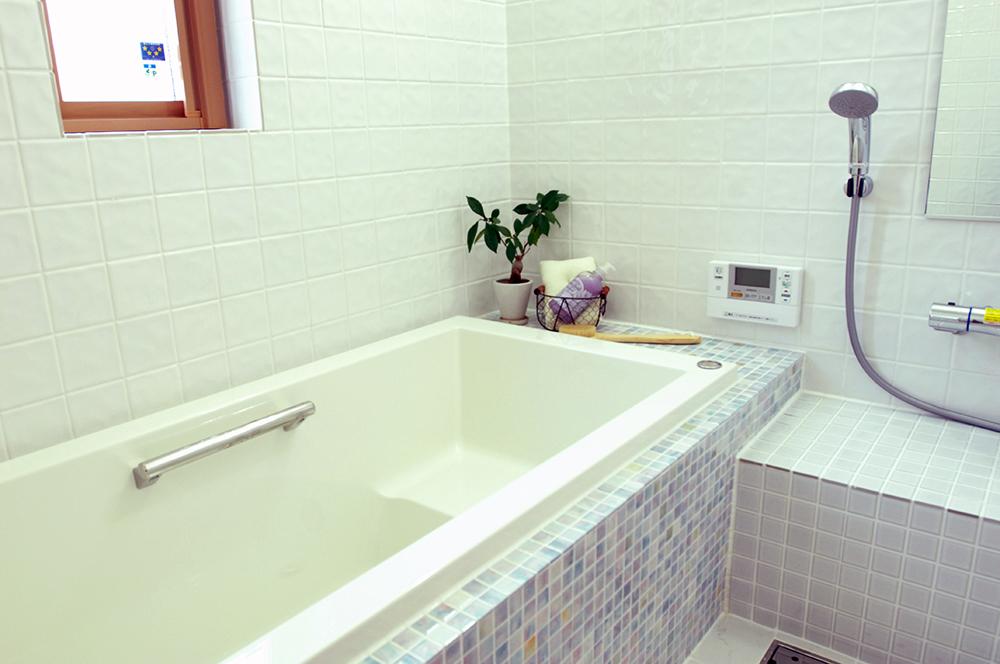 It will order the bathroom. At the request of her husband like we are out of the space insistence in fashionable paste front tile.
オーダー浴室になります。ご主人様の要望により前面タイル貼りのオシャレで拘りの空間を出ております。
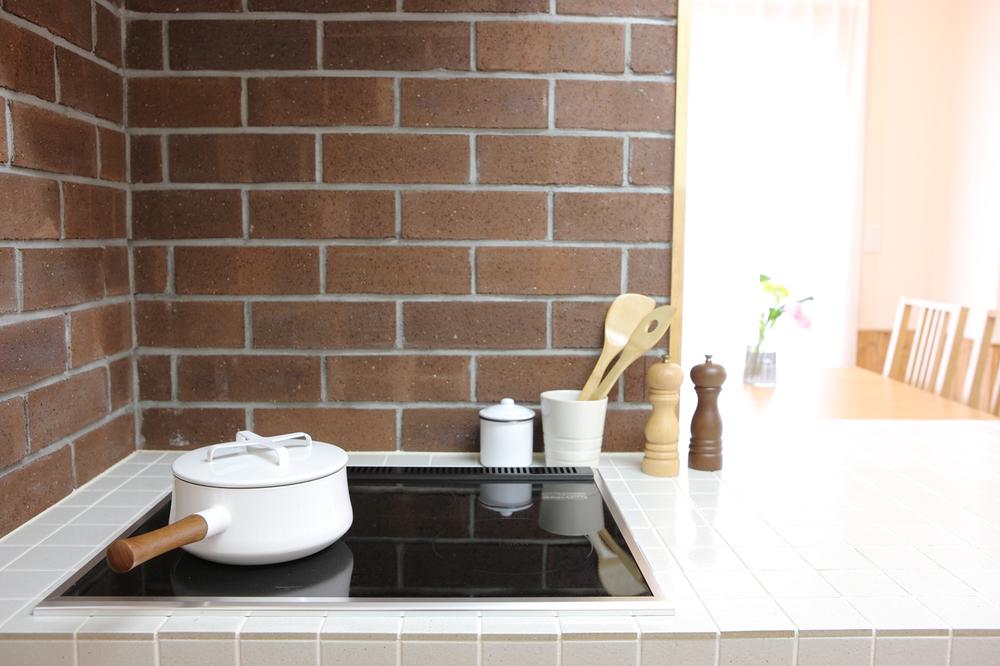 Order is order kitchen surrounded by the red brick of.
オーダー受注の赤レンガに囲まれたキッチンです。
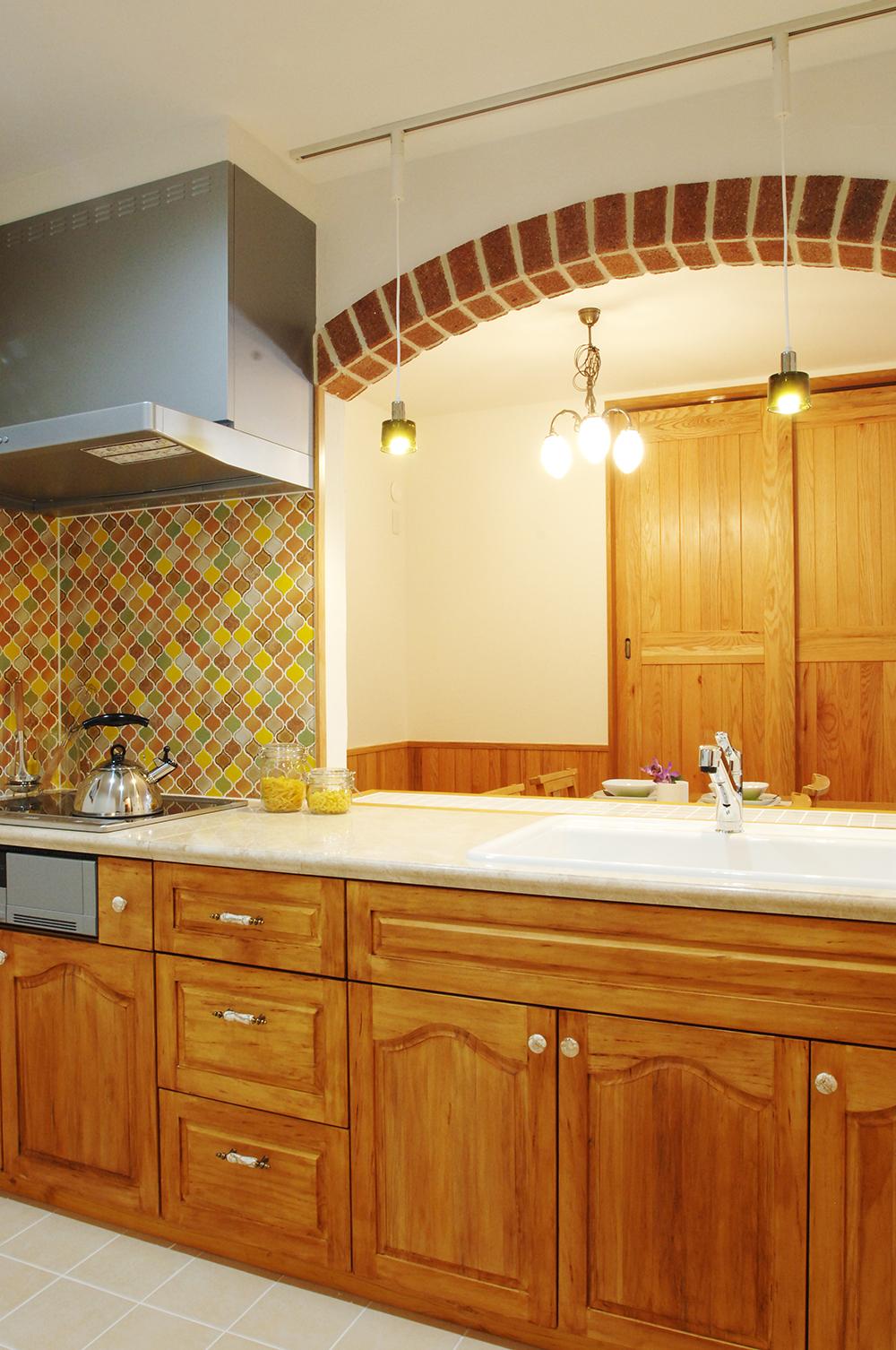 The order is the kitchen, which was subjected to a cabinet of oak on the top plate of granite. We will demand to form.
御影石の天板にオーク材のキャビネットを施したオーダーキッチンです。要望を形に致します。
Otherその他 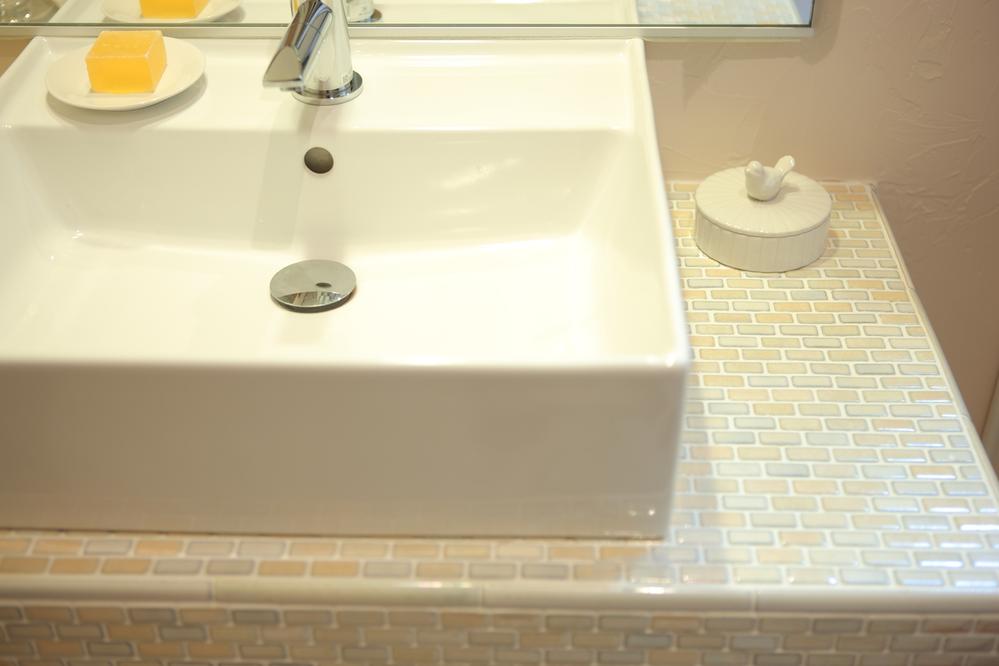 You can construction of the mosaic tile put out a fun look to vanity.
楽しい表情を出せるモザイクタイルを洗面化粧台に施工出来ます。
Building plan example (introspection photo)建物プラン例(内観写真) 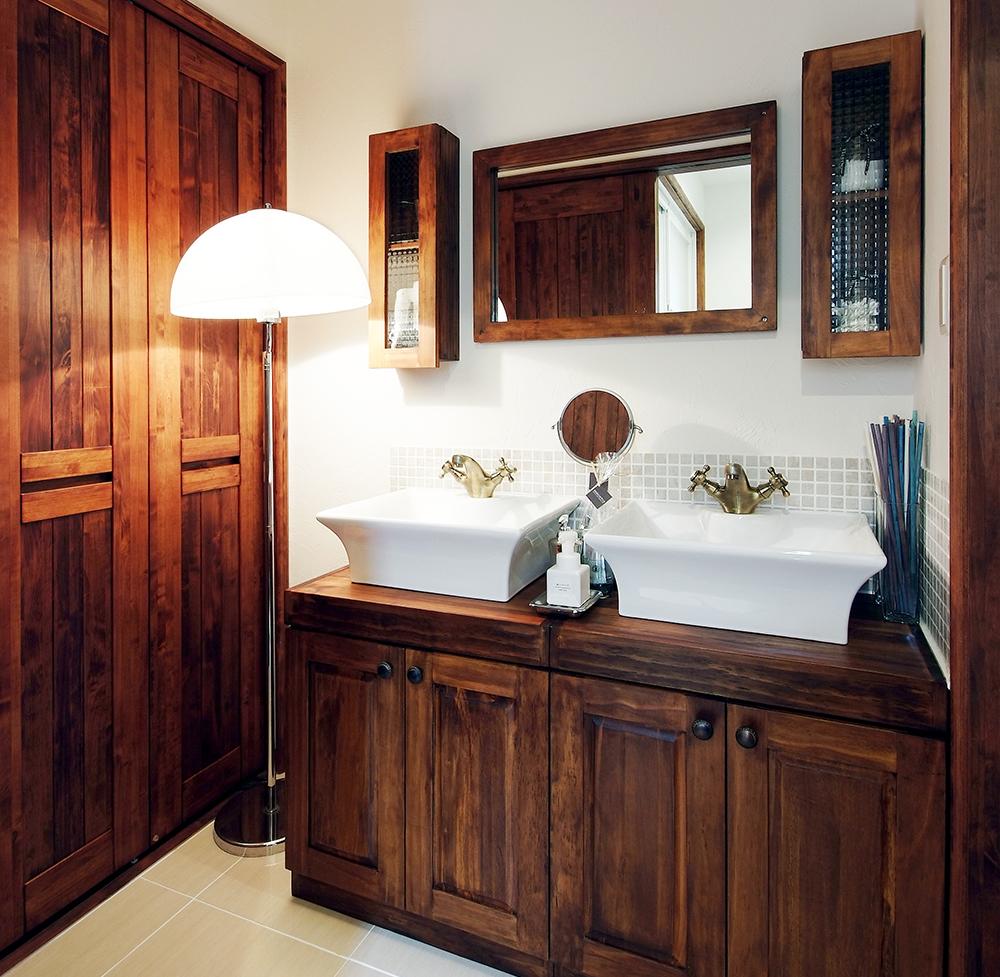 Order is vanity. There are antique atmosphere finished in walnut.
オーダー洗面化粧台です。ウォルナット材で仕上がったアンティークな雰囲気があります。
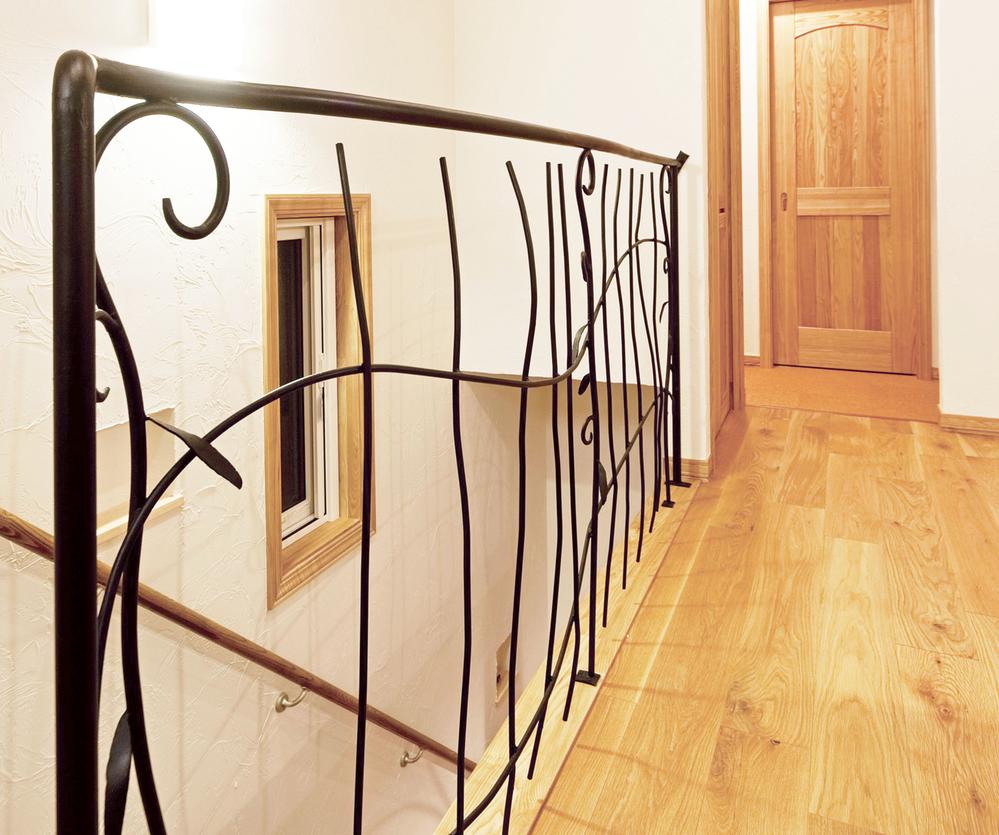 Directing the atmosphere of Europe and the construction of the stairwell handrail in iron.
吹き抜け階段手すりをアイアンで施工しヨーロッパの雰囲気を演出。
Otherその他 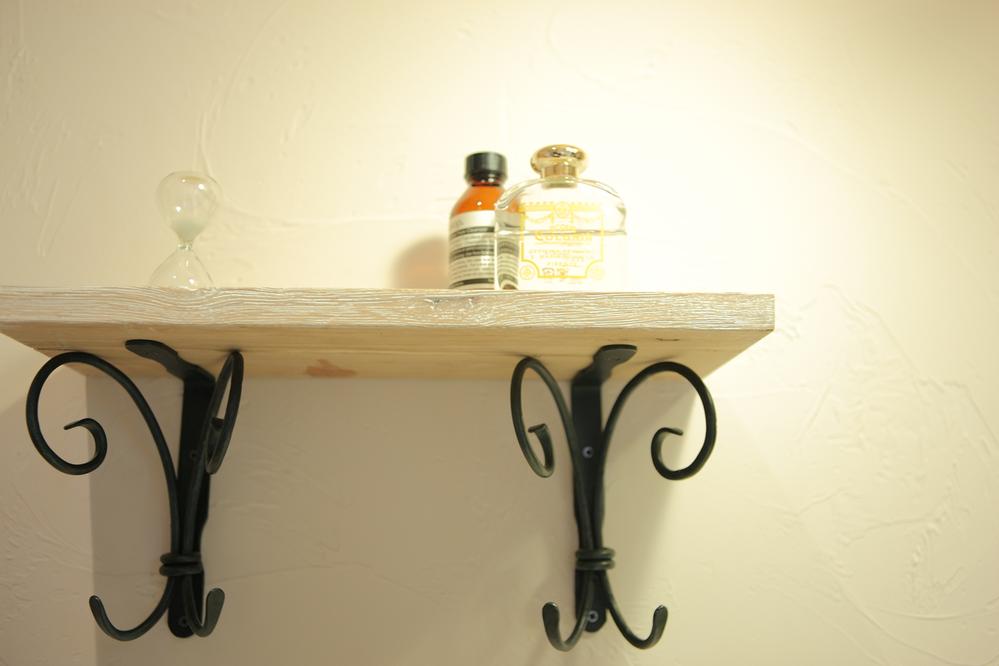 Produce a sense of fashion in the iron-made shelf support
アイアン製のシェルフサポートでオシャレ感を演出
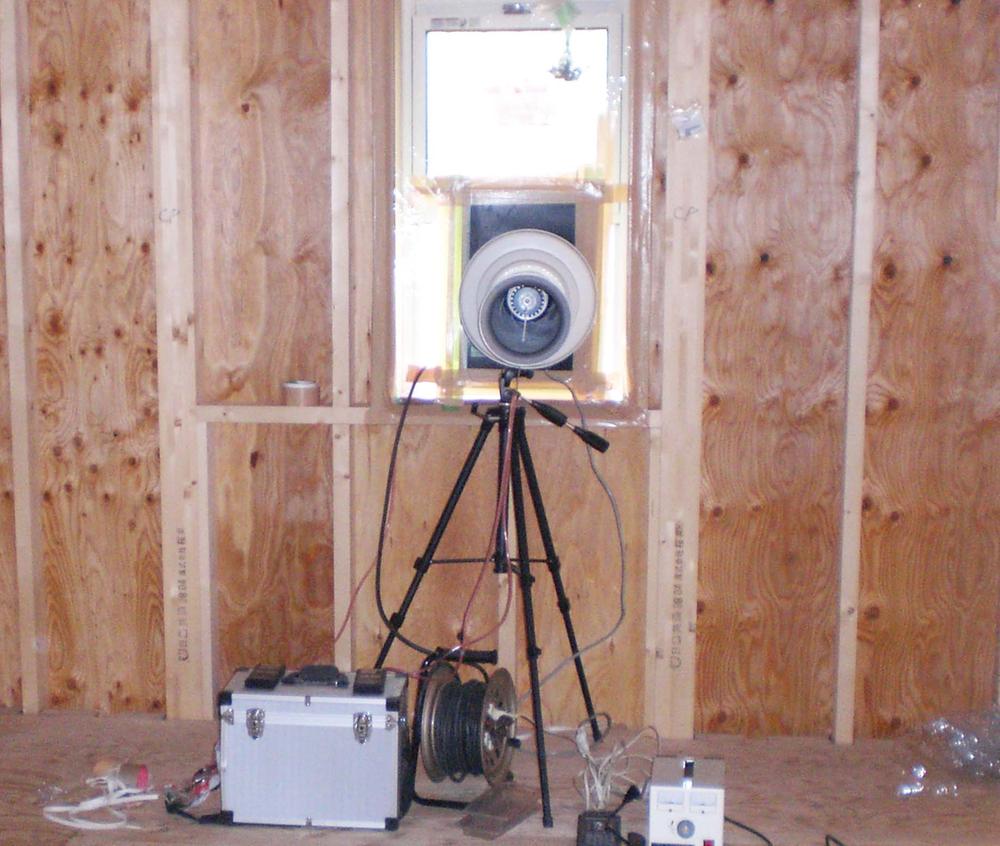 To achieve the numerical value of 0.37, which significantly exceeded the next-generation energy-saving standards, Achieve high airtight force.
次世代省エネ基準を大幅に超えた0.37の数値を達成する、高気密力を実現。
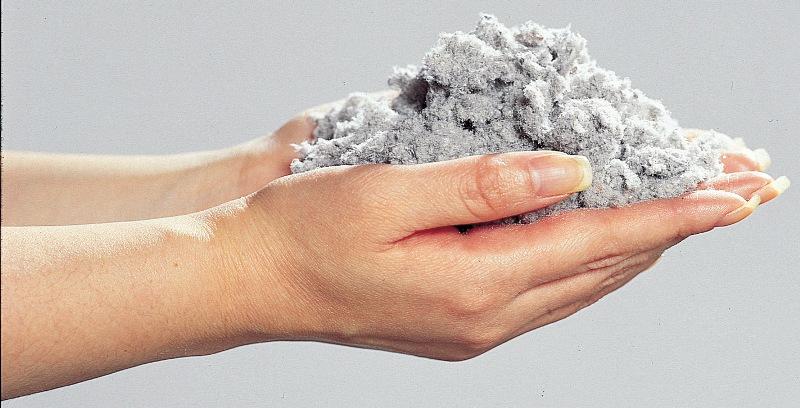 Insulation material cellulose fiber is the standard of the highest rank. Since eco insulation is gentle on the body to the environment.
最高ランクの断熱材セルロースファイバーが標準。エコ断熱なので環境にも身体にも優しいです。
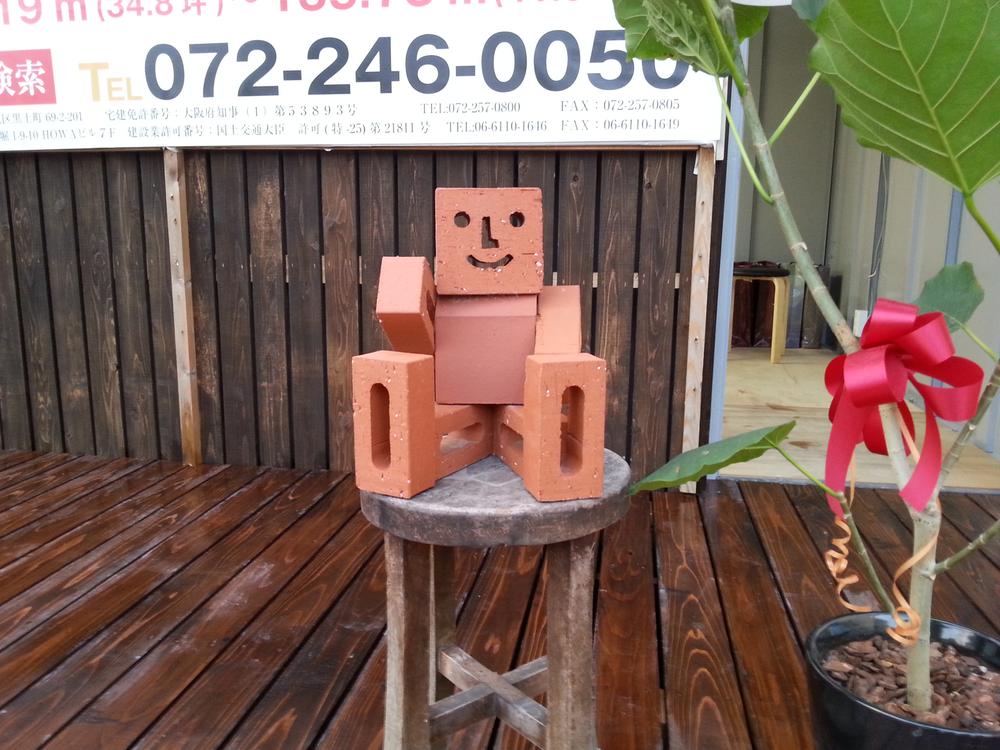 View photos from the local
現地からの眺望写真
 Local photos, including front road
前面道路含む現地写真
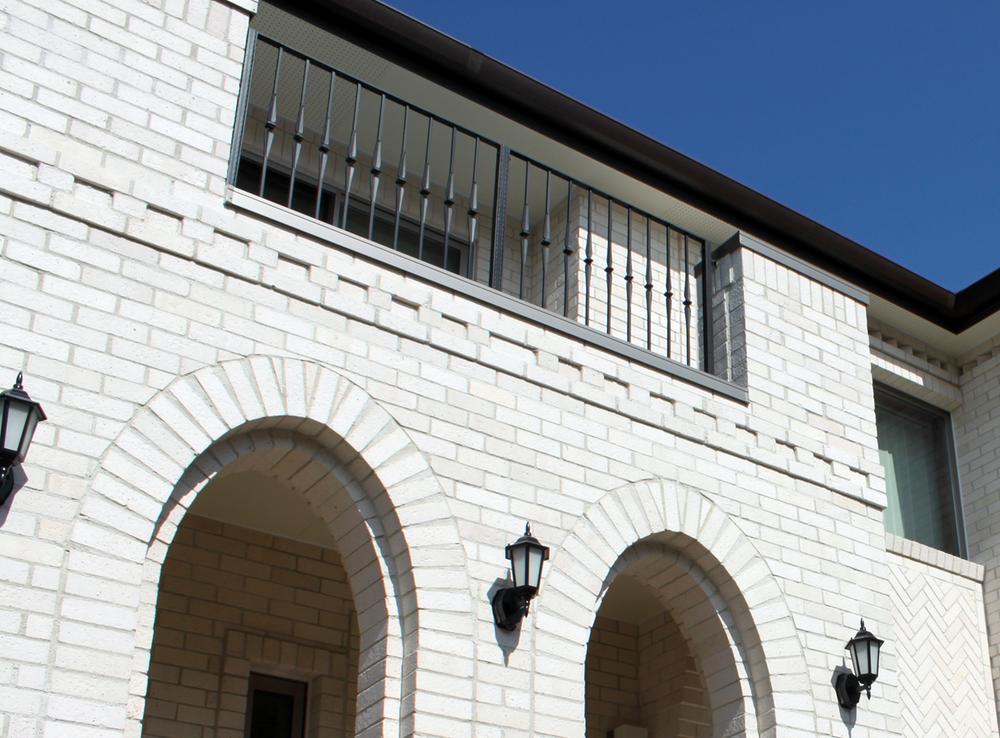 Building plan example (exterior photos)
建物プラン例(外観写真)
Compartment view + building plan example区画図+建物プラン例 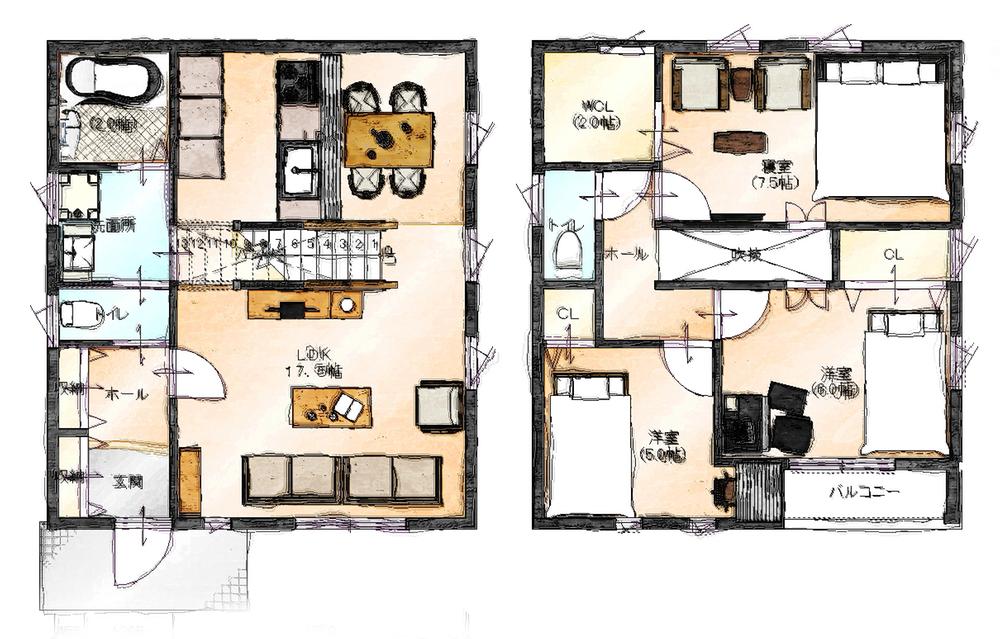 Izumiotsu Municipal Kusunoki 700m up to elementary school
泉大津市立楠小学校まで700m
The entire compartment Figure全体区画図 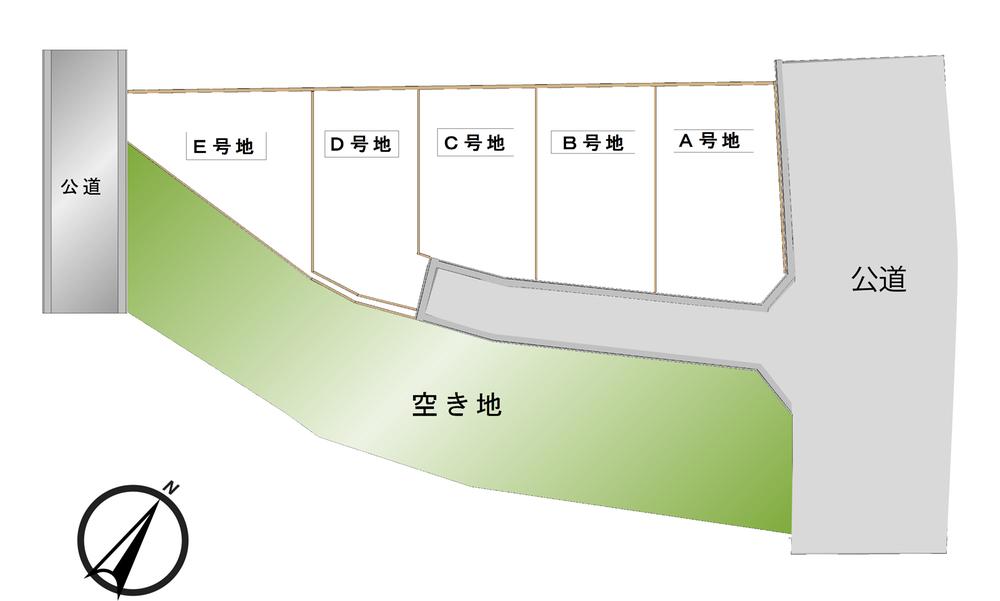 Car three available parking. All houses facing south. Lighting is also a good a good location. It ends soon construction work.
車3台駐車可能。全戸南向き。採光も良好な好立地です。まもなく造成工事が終わります。
Compartment view + building plan example区画図+建物プラン例 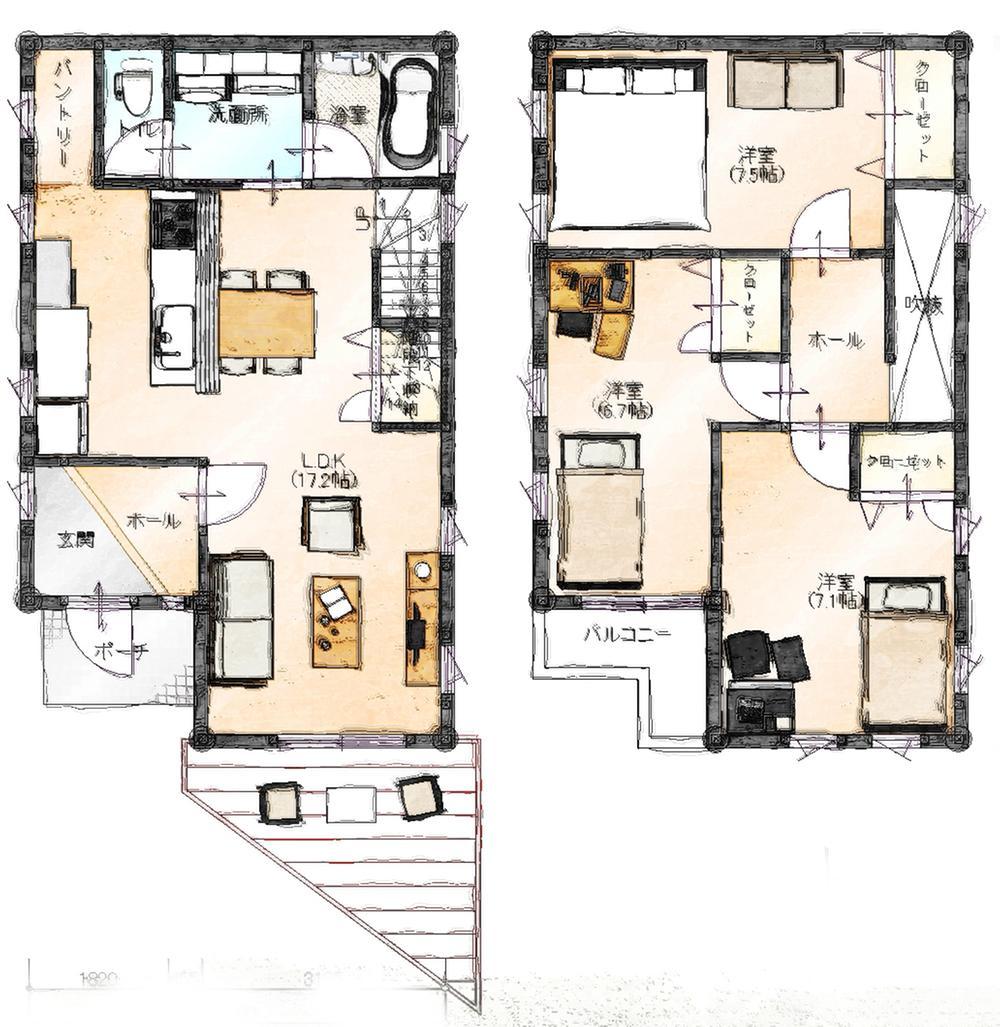 Izumiotsu Municipal Kusunoki 700m up to elementary school
泉大津市立楠小学校まで700m
Primary school小学校 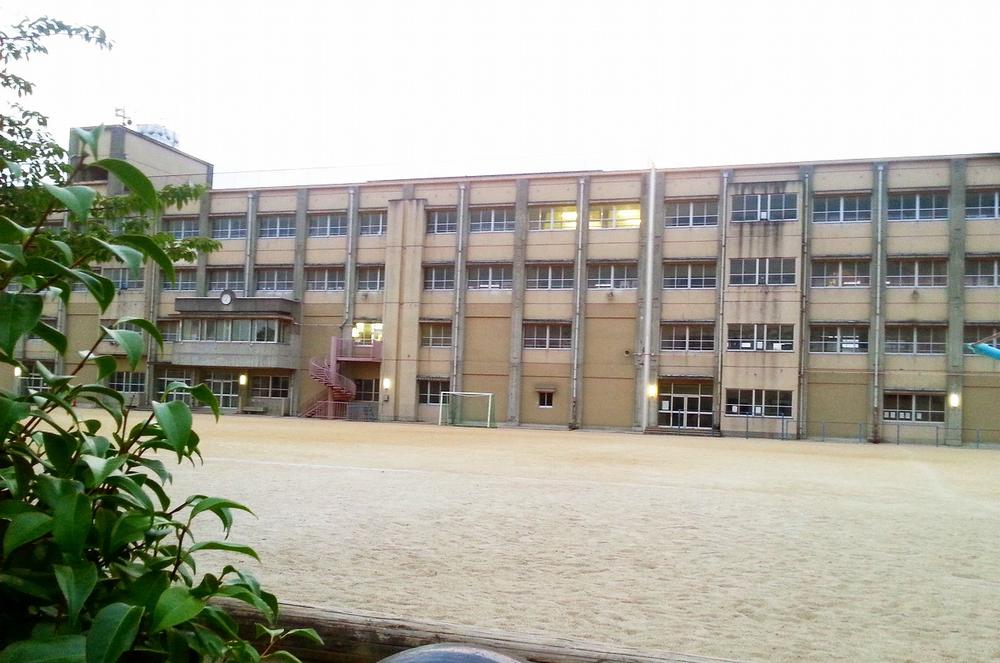 Izumiotsu Municipal Kusunoki 700m up to elementary school
泉大津市立楠小学校まで700m
Kindergarten ・ Nursery幼稚園・保育園 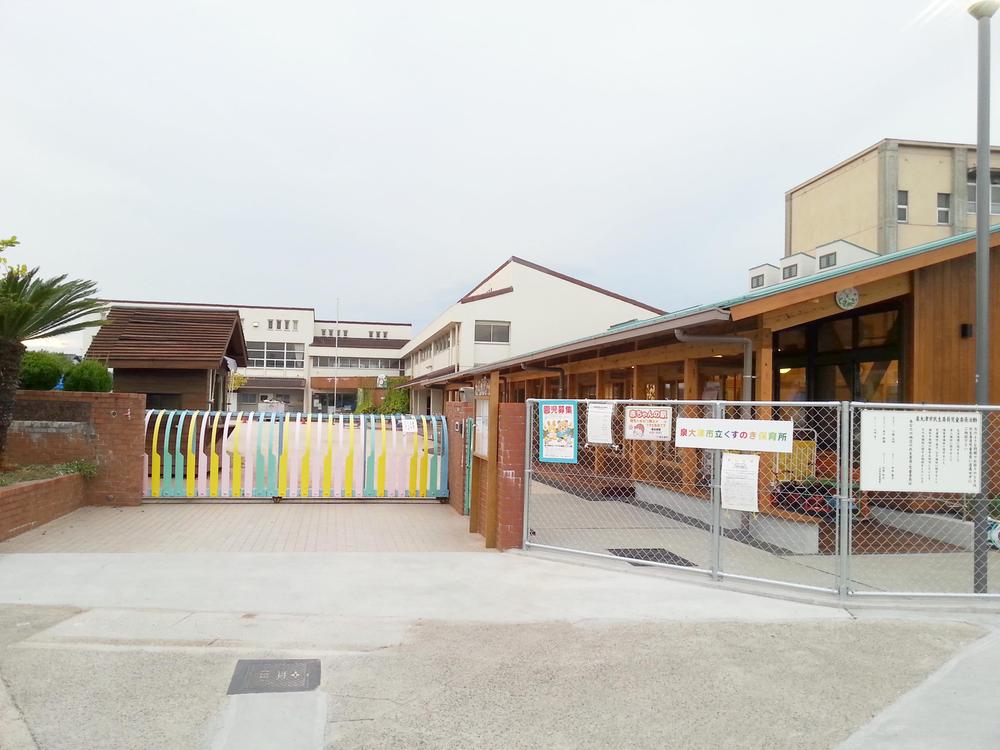 Izumiotsu Municipal Kusunoki to kindergarten 422m
泉大津市立楠幼稚園まで422m
Junior high school中学校 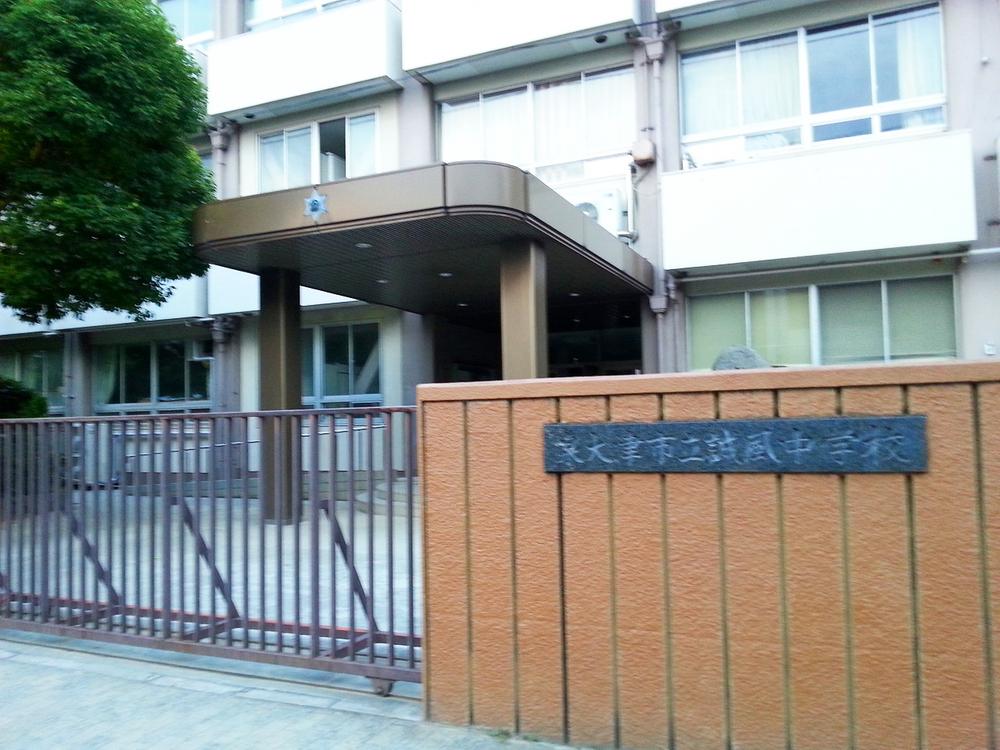 Izumiotsu TatsuMakoto 1200m to wind junior high school
泉大津市立誠風中学校まで1200m
Supermarketスーパー 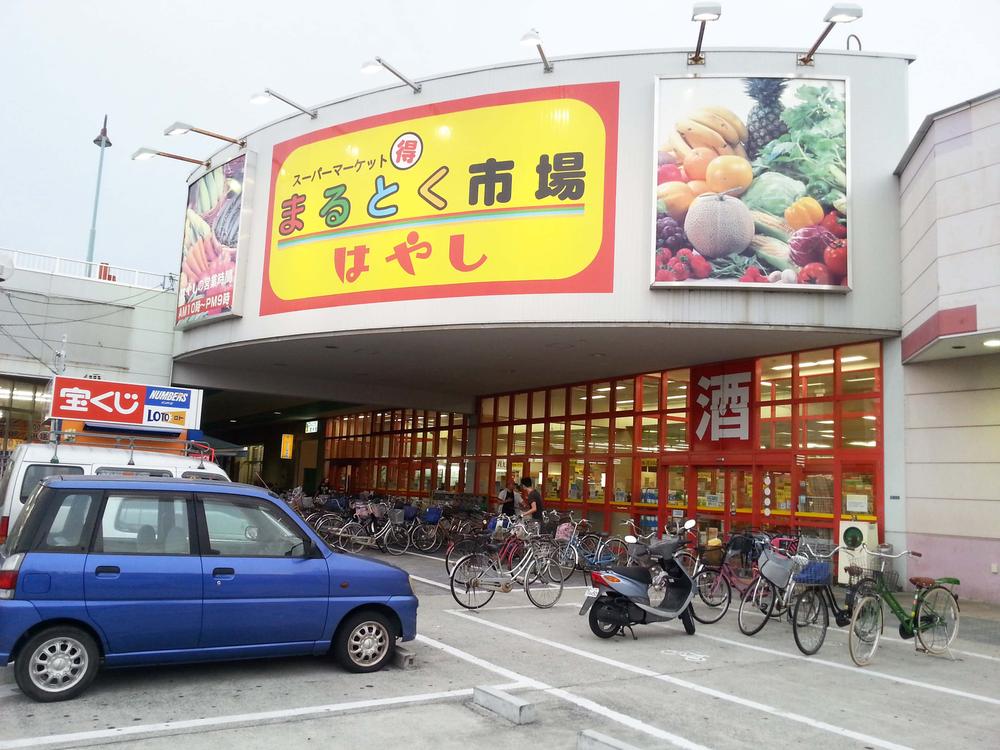 Since there is a supermarket of seven locations within 758m walking distance Toku Maru market Hayashi Izumiotsu shop, Shopping is convenient.
まるとく市場はやし泉大津店まで758m 徒歩圏内に7箇所のスーパーがありますので、買物が便利です。
Drug storeドラッグストア 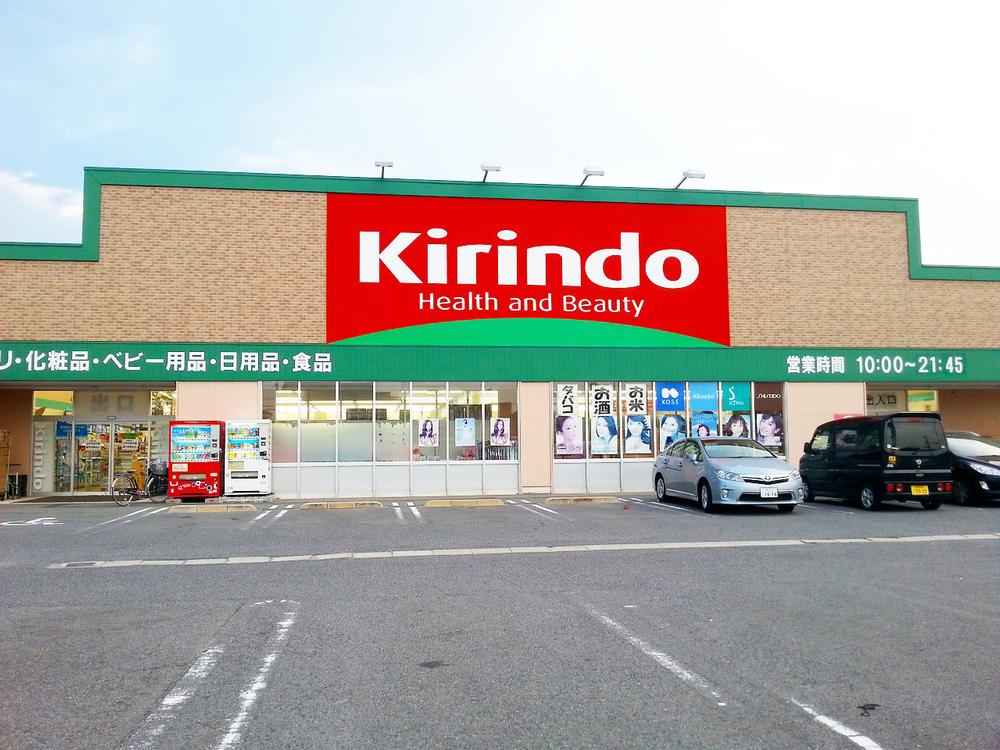 Kirindo until Ikeura shop 846m
キリン堂池浦店まで846m
Hospital病院 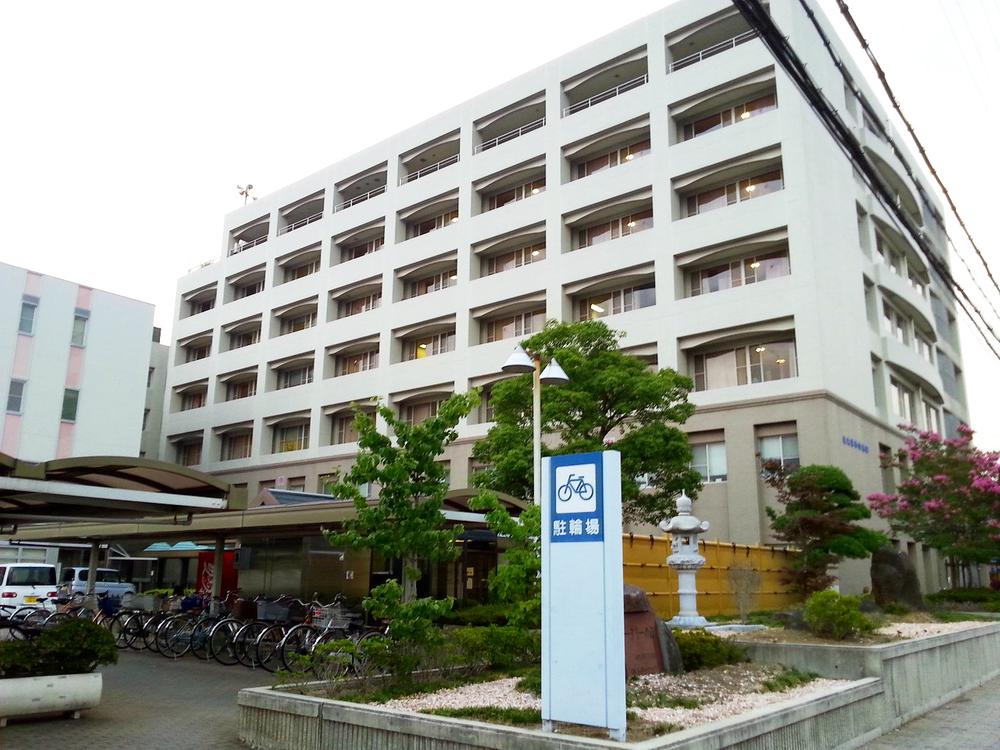 Nakase 800m to clinic
中瀬クリニックまで800m
Library図書館 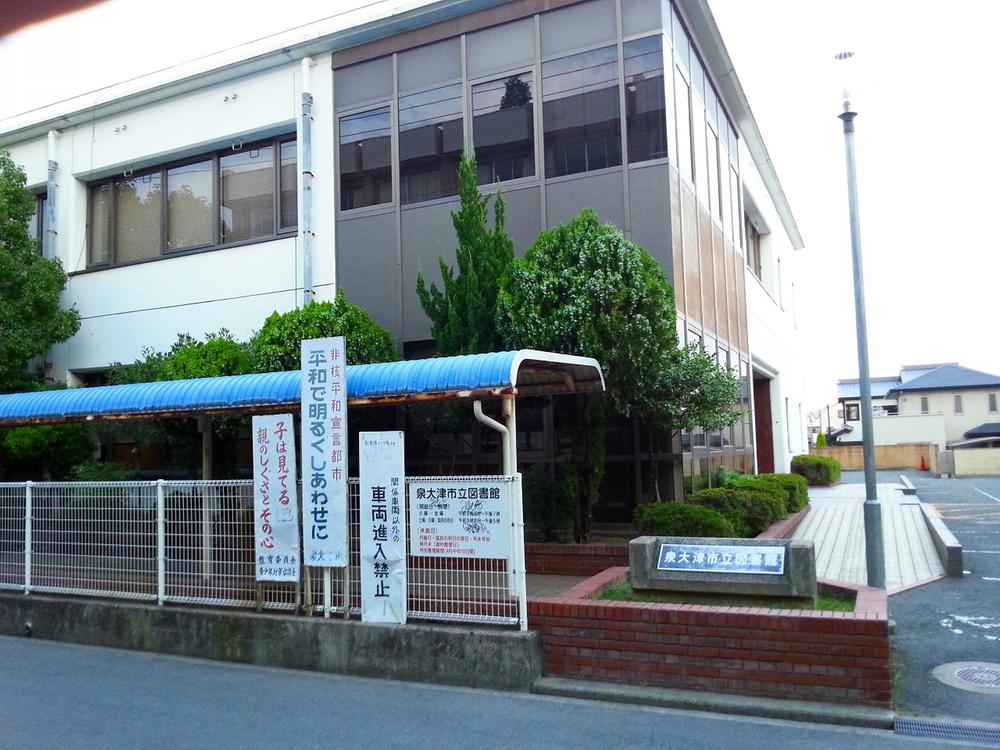 Izumiotsu 1189m until the Public Library
泉大津市立図書館まで1189m
Station駅 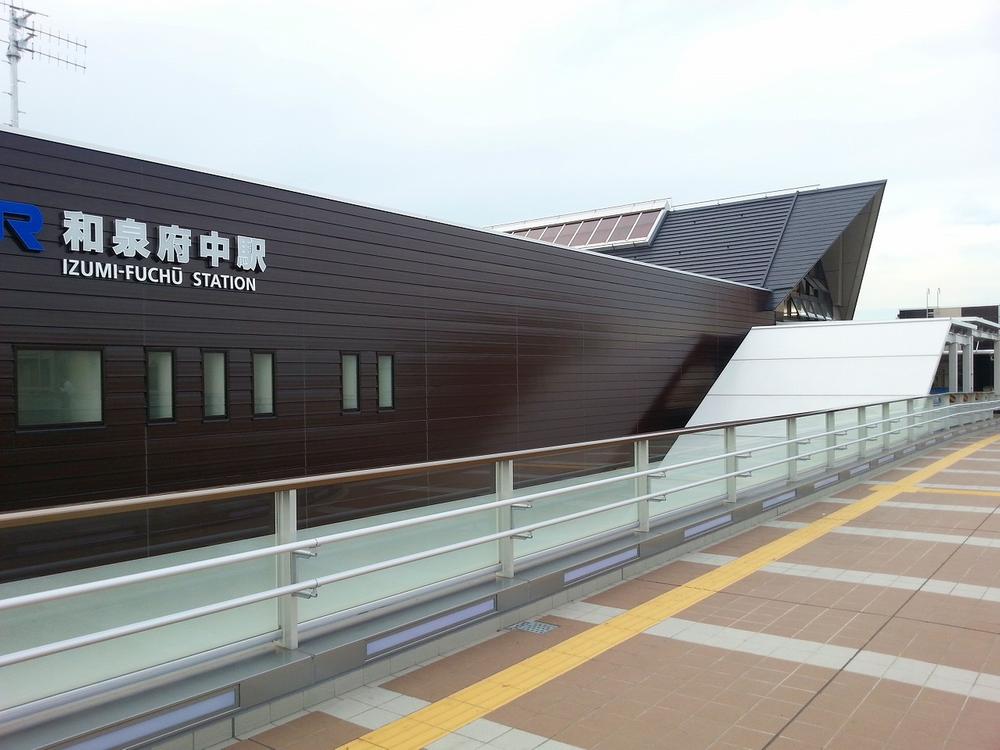 It is 2300m rapid stop station to Fuchu Izumi.
和泉府中まで2300m 快速停車駅です。
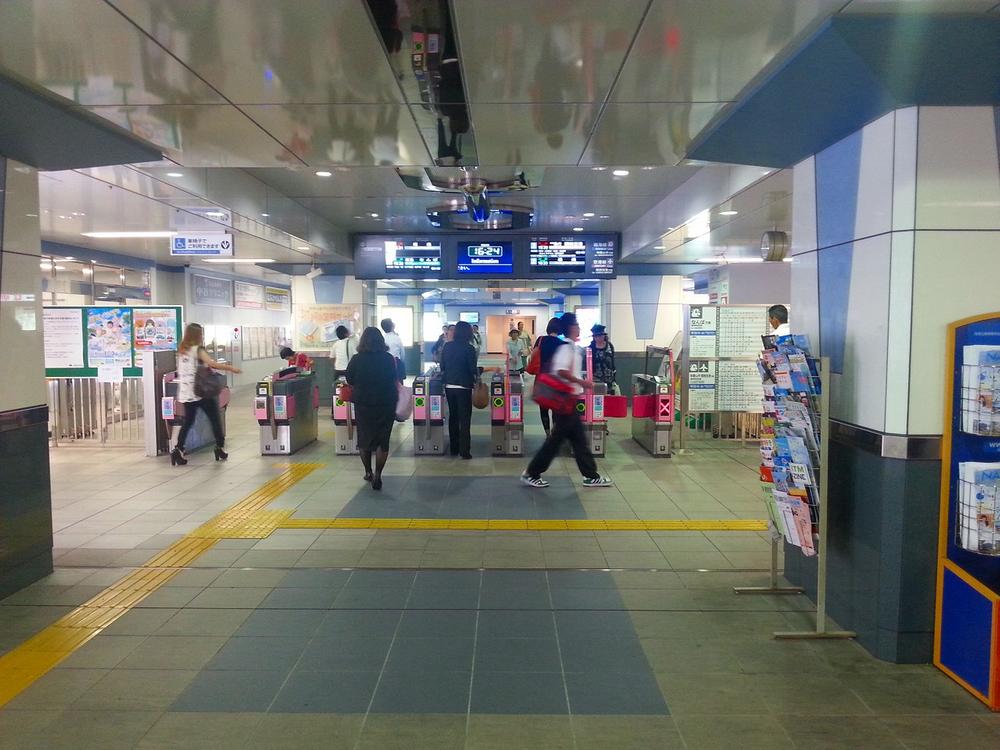 It is 1700m express station to Izumiotsu Station.
泉大津駅まで1700m 急行停車駅です。
Location
| 






























