Land/Building » Kansai » Osaka prefecture » Izumisano
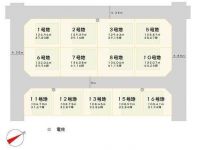 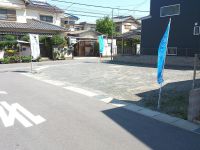
| | Izumisano, Osaka Prefecture 大阪府泉佐野市 |
| JR Hanwa Line "Hineno" walk 20 minutes JR阪和線「日根野」歩20分 |
| 38 ~ On the site of 40 square meters of the original one House in a free design. Align education facilities and shopping facilities, Parenting to appropriate a quiet residential area. Yang per well enough in the corner lot! Also spacious storage space comforts that decorate the living 38 ~ 40坪の敷地に自由設計でオリジナルの一邸を。教育施設や買い物施設が揃う、子育てにふさわしい閑静な住宅地。角地で陽当りも充分!暮らしを彩る快適設備も広々収納スペース |
| ■ All 13 units of the city, located in a quiet residential area on-site area 38 ~ I'm happy beautiful land plan of shaping land to clear 40 square meters. Parking two spaces be firmly secured. ■ Blue nursery 4-minute walk, Central Elementary School walk 11 minutes, school, Supermarket, Park near, Good living environment even just saying that because of the child-rearing generation! ■ Aeon Mall Hineno is also near, A variety of shopping to be able to enjoy not only the shopping of daily necessities. Because the main road is also in close, Train and car either is highly convenient central location. ■閑静な住宅地に位置する全13戸の街は敷地面積38 ~ 40坪のゆとりに整形地の美しいランドプランが嬉しい。駐車2台スペースもしっかり確保。■あおい保育所徒歩4分、中央小学校が徒歩11分と、学校、スーパー、公園が近く、まさに子育て世代のためと言っても良い住環境!■イオンモール日根野も近く、日用品の買い物だけでなく様々なショッピングを楽しむことが可能に。主要道路も近くにあるので、電車と車どちらでも利便性が高い好立地。 |
Features pickup 特徴ピックアップ | | 2 along the line more accessible / Super close / A quiet residential area / Around traffic fewer / Corner lot / City gas / Flat terrain 2沿線以上利用可 /スーパーが近い /閑静な住宅地 /周辺交通量少なめ /角地 /都市ガス /平坦地 | Property name 物件名 | | Peaceful Aoimachi ピースフル葵町 | Price 価格 | | 9.9 million yen ~ 13.7 million yen 990万円 ~ 1370万円 | Building coverage, floor area ratio 建ぺい率・容積率 | | Kenpei rate: 60%, Volume ratio: 200% 建ペい率:60%、容積率:200% | Sales compartment 販売区画数 | | 3 compartment 3区画 | Total number of compartments 総区画数 | | 13 compartment 13区画 | Land area 土地面積 | | 105.61 sq m ~ 133.07 sq m (31.94 tsubo ~ 40.25 square meters) 105.61m2 ~ 133.07m2(31.94坪 ~ 40.25坪) | Driveway burden-road 私道負担・道路 | | Road width: 4.8m ~ 5.0m, Asphaltic pavement 道路幅:4.8m ~ 5.0m、アスファルト舗装 | Land situation 土地状況 | | Vacant lot 更地 | Address 住所 | | Izumisano, Osaka Prefecture Aoimachi 3-6037-15 大阪府泉佐野市葵町3-6037-15 (地番) | Traffic 交通 | | JR Hanwa Line "Hineno" walk 20 minutes
Nankai Main Line "Izumisano" walk 24 minutes JR阪和線「日根野」歩20分
南海本線「泉佐野」歩24分
| Related links 関連リンク | | [Related Sites of this company] 【この会社の関連サイト】 | Contact お問い合せ先 | | (Ltd.) Taniguchi development TEL: 0800-603-2044 [Toll free] mobile phone ・ Also available from PHS
Caller ID is not notified
Please contact the "saw SUUMO (Sumo)"
If it does not lead, If the real estate company (株)谷口開発TEL:0800-603-2044【通話料無料】携帯電話・PHSからもご利用いただけます
発信者番号は通知されません
「SUUMO(スーモ)を見た」と問い合わせください
つながらない方、不動産会社の方は
| Land of the right form 土地の権利形態 | | Ownership 所有権 | Building condition 建築条件 | | With 付 | Land category 地目 | | Residential land 宅地 | Use district 用途地域 | | Semi-industrial 準工業 | Overview and notices その他概要・特記事項 | | Facilities: Public Water Supply, Individual septic tank, City gas 設備:公営水道、個別浄化槽、都市ガス | Company profile 会社概要 | | <Seller> governor of Osaka Prefecture (5) No. 042725 (company) Osaka Building Lots and Buildings Transaction Business Association (Corporation) Kinki district Real Estate Fair Trade Council member (Ltd.) Taniguchi development Yubinbango598-0005 Izumisano, Osaka Prefecture Shijohigashi 2-312 KTK building second floor <売主>大阪府知事(5)第042725号(社)大阪府宅地建物取引業協会会員 (公社)近畿地区不動産公正取引協議会加盟(株)谷口開発〒598-0005 大阪府泉佐野市市場東2-312 KTKビル2階 |
Local photos, including front road前面道路含む現地写真 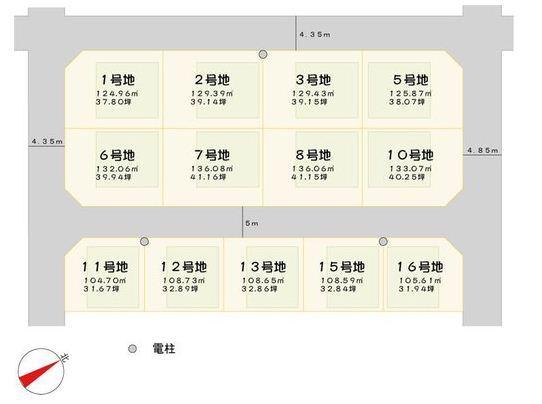 In a quiet residential area, All units 13 town of partition is finished. It is safe only person who is most of the people currently have purchased is he focused on child-rearing and 30s.
閑静な住宅地の中に、全戸13区画の街が出来上がります。現在購入いただいている方のほとんどが30代と子育てに力を入れておられる方ばかりで安心です。
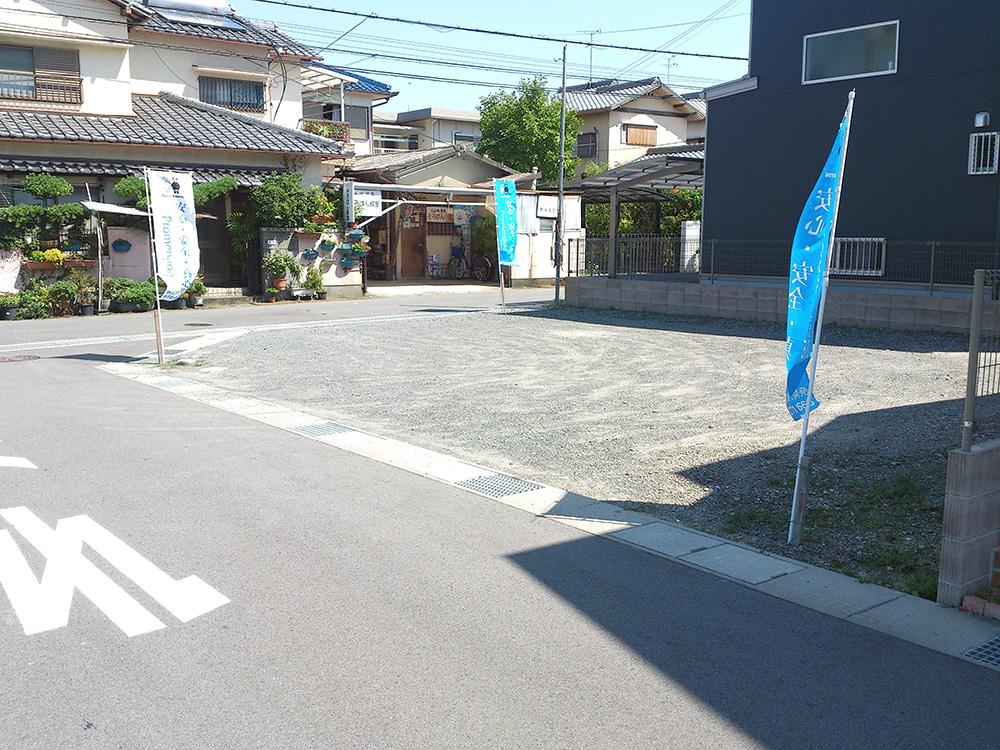 13 housing units is the birth with the location of the child-rearing environment enhancement. primary school ・ Nursery ・ Park is within walking distance. It is convenient and close commercial facility.
子育て環境充実の立地に13戸の住宅が誕生。小学校・保育所・公園が徒歩圏内。商業施設も近くて便利です。
Park公園 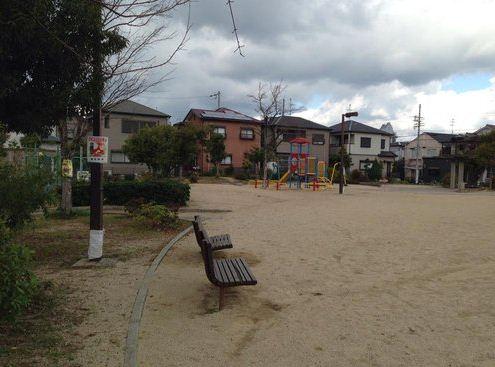 Within walking distance to 400m park to Central Park Aoi. Holiday is crowded with a lot of parent-child Families with children.
葵中央公園まで400m 公園までも徒歩圏内。休日には多くのお子様連れの親子でにぎわいます。
Building plan example (exterior photos)建物プラン例(外観写真) 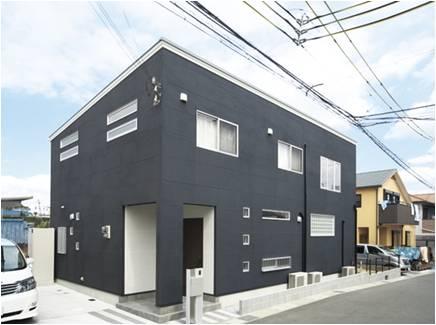 The roof of the shed. Also unique appearance placement of the window.
片流れの屋根。窓の配置も個性的な外観。
Building plan example (introspection photo)建物プラン例(内観写真) 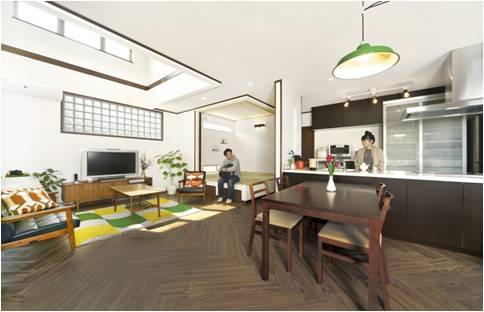 LDK from the kitchen, Leads up to the Japanese-style room was also thought, It offers suggestions of livable floor plan.
キッチンからLDK、和室までの導線も考えた、暮らしやすい間取りの提案を行います。
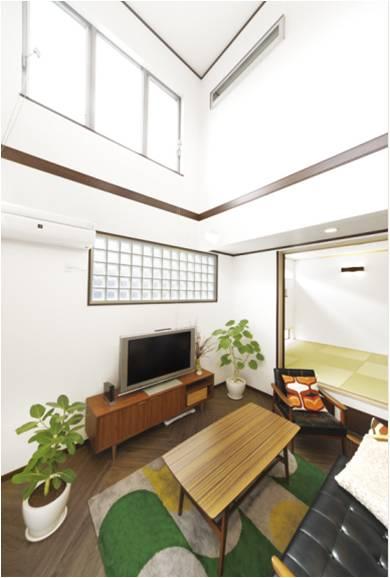 Achieve a spatial design with a space by utilizing a bold colonnade.
大胆な吹き抜けを利用してゆとりのある空間デザインを実現。
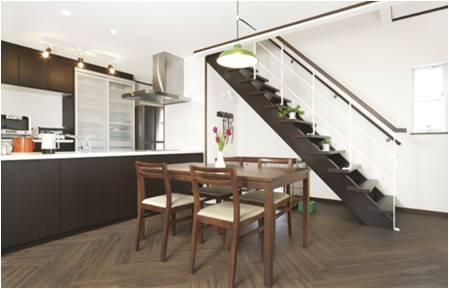 Your suggestions to go over your ideal. Taniguchi development is always facing the customer do make house.
お客様の理想の上を行くご提案を。谷口開発は常にお客様と向き合って家創りを行います。
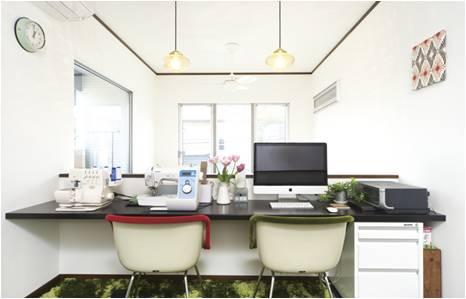 On the second floor hall free space of facing the atrium and fixtures the desk, Used as a space of the sewing machine and personal computer work.
吹き抜けに面した2階ホールのフリースペースにはデスクを造作し、ミシンやパソコン作業のスペースとして活用。
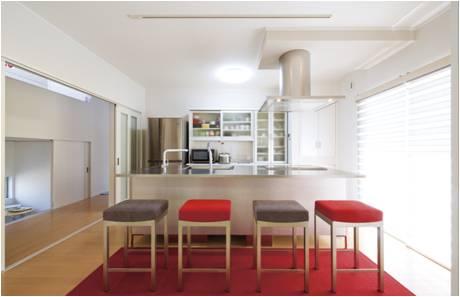 If the longing of the island kitchen also Taniguchi development, Make your proposals for the realization after having to ask the customer's budget.
憧れのアイランドキッチンも谷口開発なら、お客様のご予算をお伺いしたうえで実現に向けたご提案を行います。
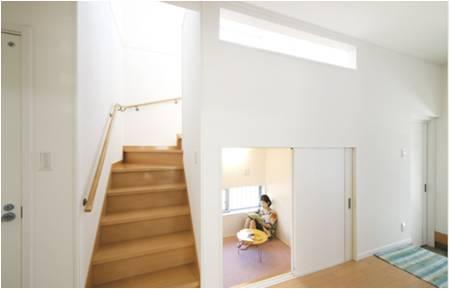 By effectively utilizing the space under the stairs, Place the hideout hobby room. It is released from the "housewife industry, I am glad that the calm "
階段下のスペースを有効活用して、隠れ家的な趣味室を配置。「主婦業から解放され、落ち着けるのが嬉しいです」
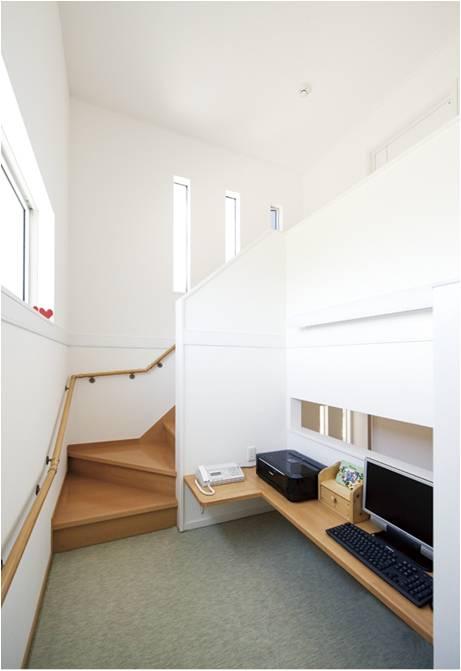 Take a wide landing of the stairs, Used as a study space.
階段の踊り場を広くとり、書斎スペースとして活用。
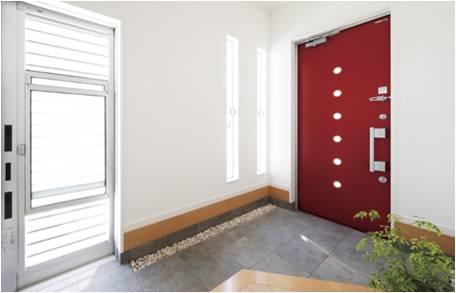 Entrance to greet bright customers, Stuck in the space of daylight and clear.
玄関はお客様を明るく迎えるために、採光とゆとりの空間にこだわりました。
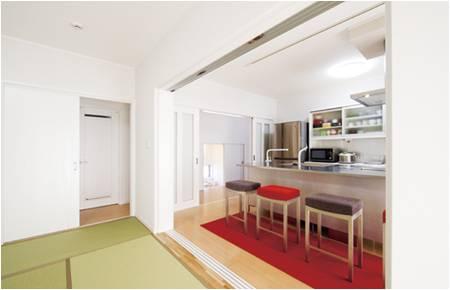 Japanese-style room from the kitchen, Living consideration line-of-sight of the, Not to isolate the people to cook in the kitchen.
キッチンから和室、リビングが見通せる配慮は、キッチンで料理する人を孤立させません。
Primary school小学校 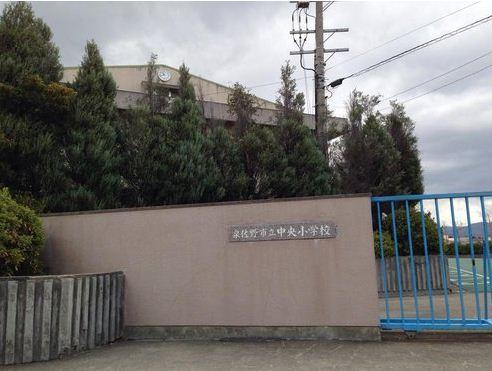 Izumisano Municipal center child-rearing environment 1047m elementary school is within walking distance to the elementary school down pat.
泉佐野市立中央小学校まで1047m 小学校が徒歩圏内と子育て環境はばっちり。
Shopping centreショッピングセンター 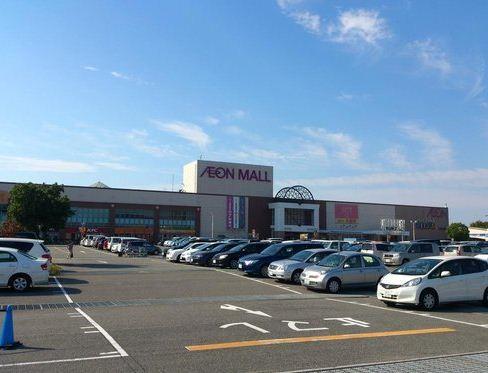 1890m to Hineno ion Mall large-scale shopping mall. Not super only, Eateries and other large number of retail stores, Comprehensive facility where there is such as consumer electronics retailer. Also can you to spend a holiday with only here.
イオンモール日根野まで1890m 大規模なショッピングモール。スーパーだけでなく、飲食店やその他多数の小売店、家電量販店などがある総合施設。休日をここだけで過ごすこともできます。
Local photos, including front road前面道路含む現地写真 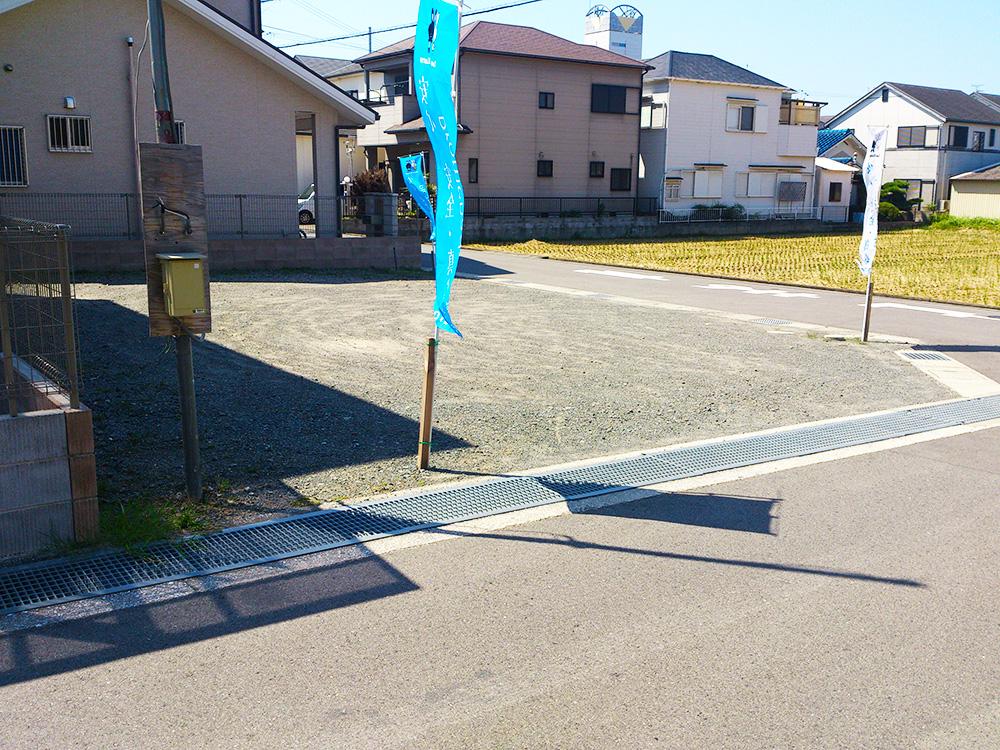 A quiet residential area that has been in place in a grid-like compartment. Plug the bright sunshine in the corner lot.
碁盤目状の区画に整備された閑静な住宅地。角地には明るい日差しが差し込みます。
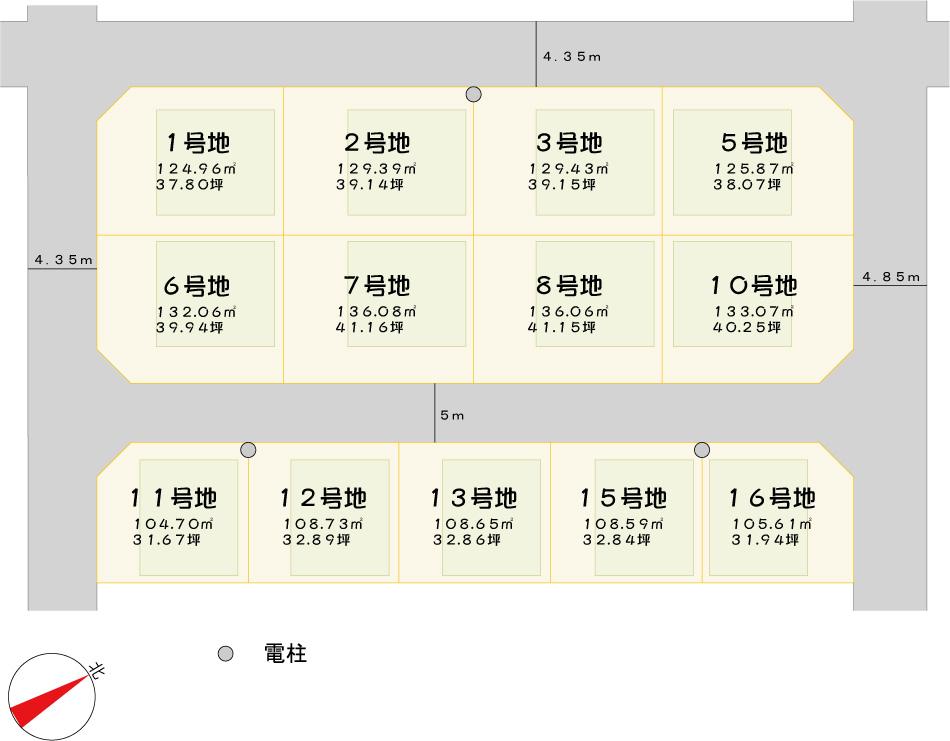 The entire compartment Figure
全体区画図
Home centerホームセンター 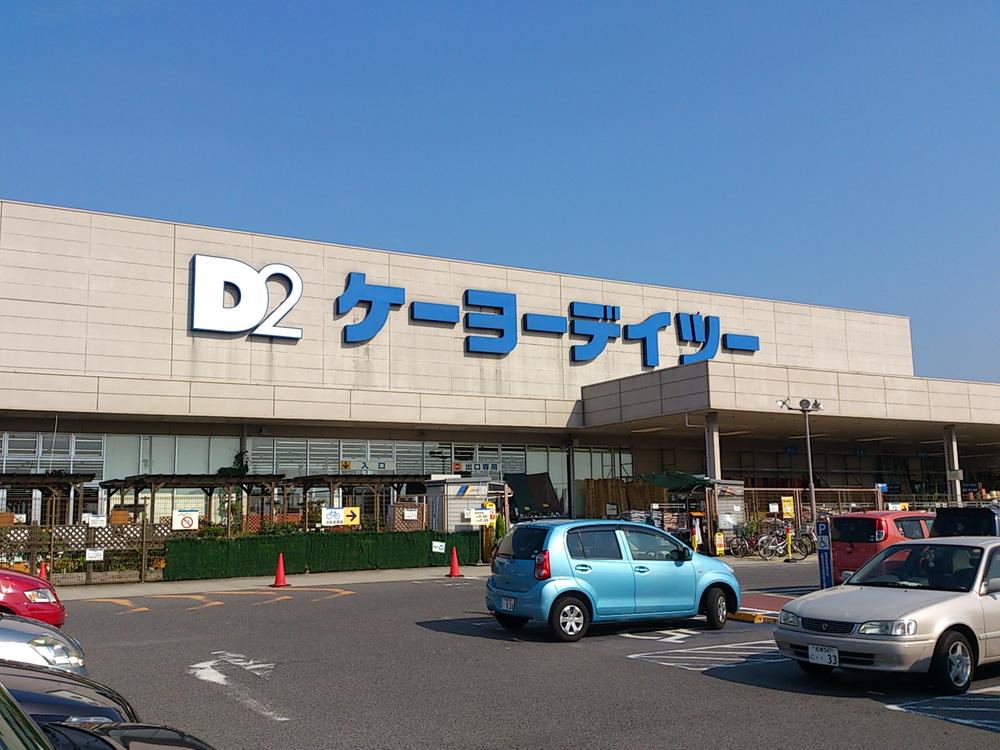 Keiyo Deitsu Izumisano to Matsukazedai shop 1877m
ケーヨーデイツー泉佐野松風台店まで1877m
Location
| 


















