Land/Building » Kansai » Osaka prefecture » Joto-ku
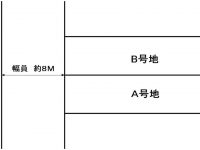 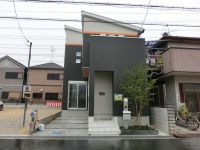
| | Osaka-shi, Osaka Joto-ku, 大阪府大阪市城東区 |
| Subway Chuo Line "Fukaebashi" walk 4 minutes 地下鉄中央線「深江橋」歩4分 |
| All two-compartment ☆ Fukaebashi Station, Good location of supermarkets sugu ☆ A free plan the dream of my home ・ ・ ・ . Model house can tour ☆ 全2区画☆深江橋駅、スーパーもスグの好立地☆夢のマイホームをフリープランで・・・。モデルハウス見学可能☆ |
| 2 along the line more accessible, Super close, A quiet residential area, Around traffic fewer, City gas 2沿線以上利用可、スーパーが近い、閑静な住宅地、周辺交通量少なめ、都市ガス |
Features pickup 特徴ピックアップ | | 2 along the line more accessible / Super close / A quiet residential area / Around traffic fewer / City gas 2沿線以上利用可 /スーパーが近い /閑静な住宅地 /周辺交通量少なめ /都市ガス | Event information イベント情報 | | Local guide Board (Please be sure to ask in advance) schedule / During the public time / 9:00 ~ 21:00 現地案内会(事前に必ずお問い合わせください)日程/公開中時間/9:00 ~ 21:00 | Price 価格 | | 23,816,000 yen 2381万6000円 | Building coverage, floor area ratio 建ぺい率・容積率 | | Kenpei rate: 60%, Volume ratio: 200% 建ペい率:60%、容積率:200% | Sales compartment 販売区画数 | | 2 compartment 2区画 | Total number of compartments 総区画数 | | 2 compartment 2区画 | Land area 土地面積 | | 100.59 sq m (30.42 tsubo) (Registration) 100.59m2(30.42坪)(登記) | Driveway burden-road 私道負担・道路 | | Road width: 8m, Asphaltic pavement 道路幅:8m、アスファルト舗装 | Land situation 土地状況 | | Vacant lot 更地 | Address 住所 | | Nagata Osaka-shi, Osaka Joto-ku, 4 大阪府大阪市城東区永田4 | Traffic 交通 | | Subway Chuo Line "Fukaebashi" walk 4 minutes
JR katamachi line "release" walk 18 minutes
Metro center line "Green Bridge" walk 17 minutes 地下鉄中央線「深江橋」歩4分
JR片町線「放出」歩18分
地下鉄中央線「緑橋」歩17分
| Related links 関連リンク | | [Related Sites of this company] 【この会社の関連サイト】 | Contact お問い合せ先 | | TEL: 0800-603-7202 [Toll free] mobile phone ・ Also available from PHS
Caller ID is not notified
Please contact the "saw SUUMO (Sumo)"
If it does not lead, If the real estate company TEL:0800-603-7202【通話料無料】携帯電話・PHSからもご利用いただけます
発信者番号は通知されません
「SUUMO(スーモ)を見た」と問い合わせください
つながらない方、不動産会社の方は
| Land of the right form 土地の権利形態 | | Ownership 所有権 | Building condition 建築条件 | | With 付 | Time delivery 引き渡し時期 | | 4 months after the contract 契約後4ヶ月 | Land category 地目 | | Residential land 宅地 | Use district 用途地域 | | Semi-industrial 準工業 | Overview and notices その他概要・特記事項 | | Facilities: Public Water Supply, This sewage, City gas 設備:公営水道、本下水、都市ガス | Company profile 会社概要 | | <Mediation> governor of Osaka (2) the first 052,468 No. Century 21 plow d'Est Residence Ltd. Yubinbango536-0001 Osaka Joto-ku, Furuichi 3-15-6 <仲介>大阪府知事(2)第052468号センチュリー21プラウデストレジデンス(株)〒536-0001 大阪府大阪市城東区古市3-15-6 |
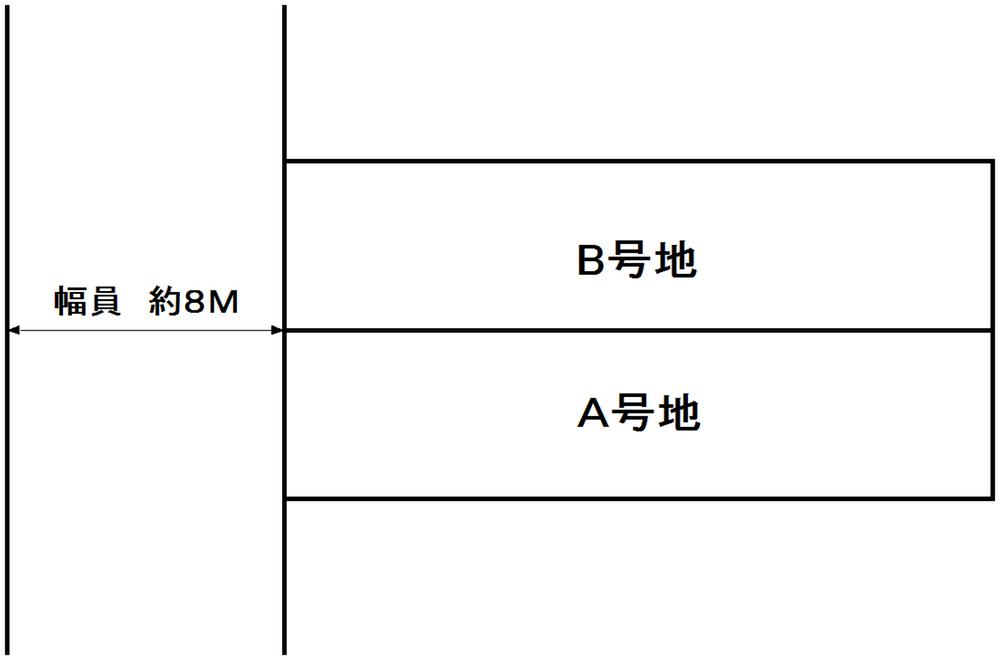 The entire compartment Figure
全体区画図
Building plan example (exterior photos)建物プラン例(外観写真) 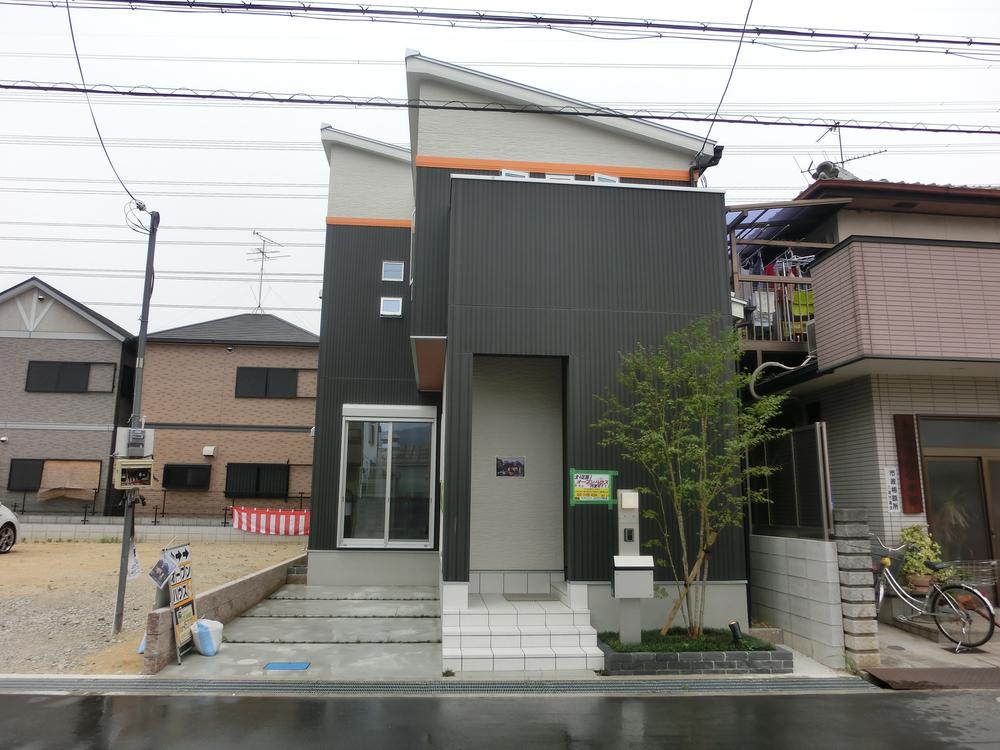 Building plan example (No. 1 place) building price 13,984,000 yen, Building area 110.97 sq m
建物プラン例(1号地)建物価格1398.4万円、建物面積110.97m2
Building plan example (introspection photo)建物プラン例(内観写真) 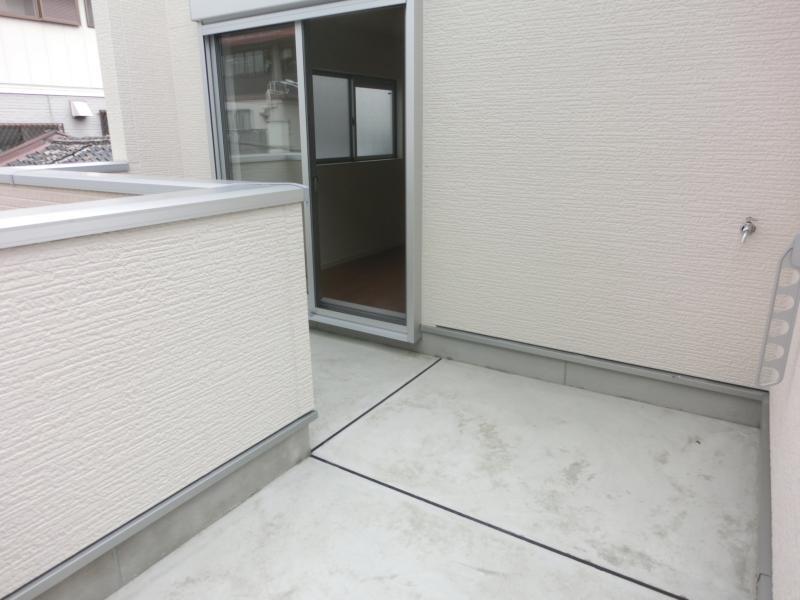 Building plan example (No. 1 place) building price 13,984,000 yen, Building area 110.97 sq m
建物プラン例(1号地)建物価格1398.4万円、建物面積110.97m2
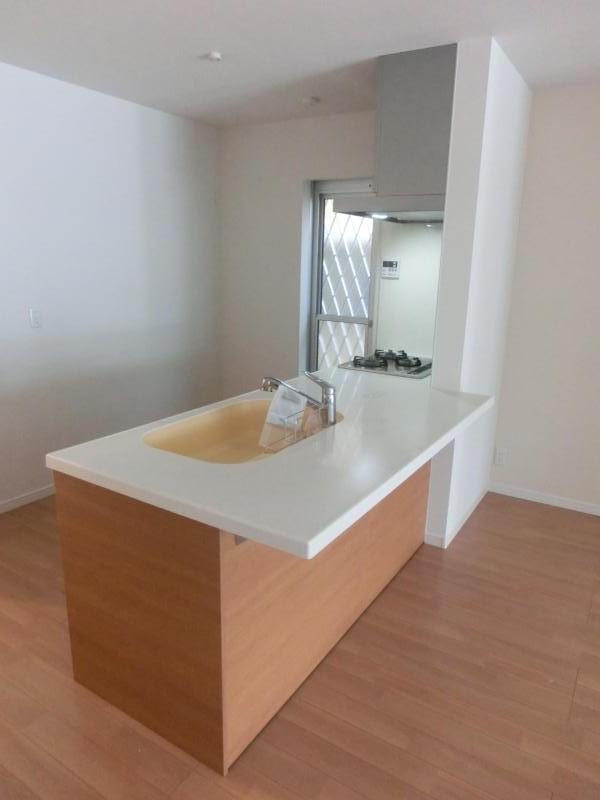 Building plan example (No. 1 place) building price 13,984,000 yen, Building area 110.97 sq m
建物プラン例(1号地)建物価格1398.4万円、建物面積110.97m2
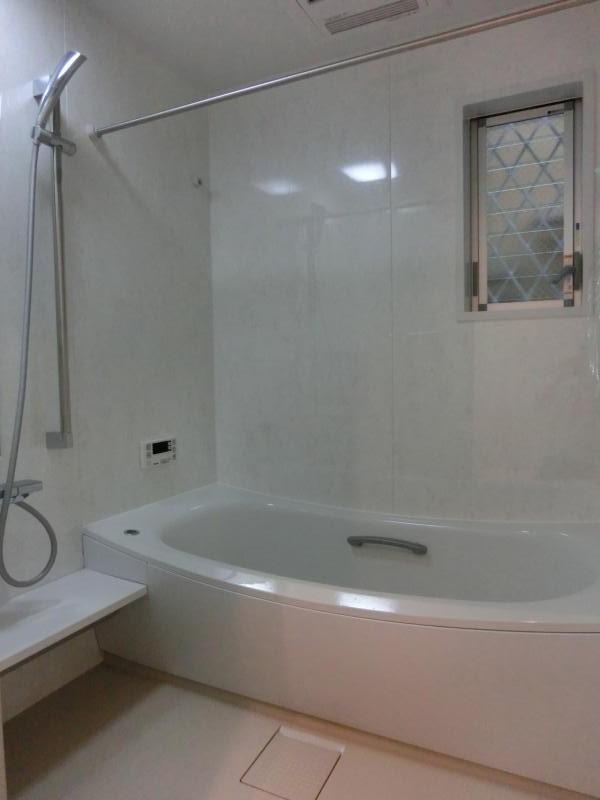 Building plan example (No. 1 place) building price 13,984,000 yen, Building area 110.97 sq m
建物プラン例(1号地)建物価格1398.4万円、建物面積110.97m2
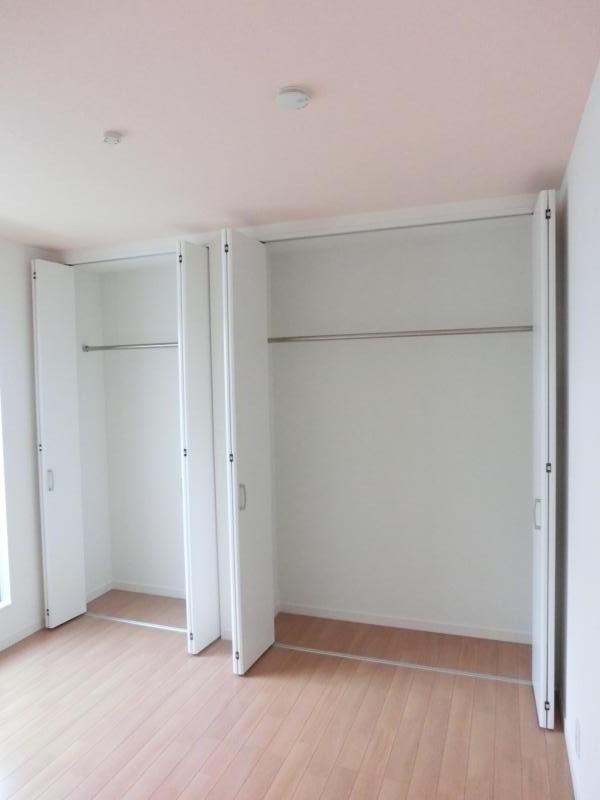 Other
その他
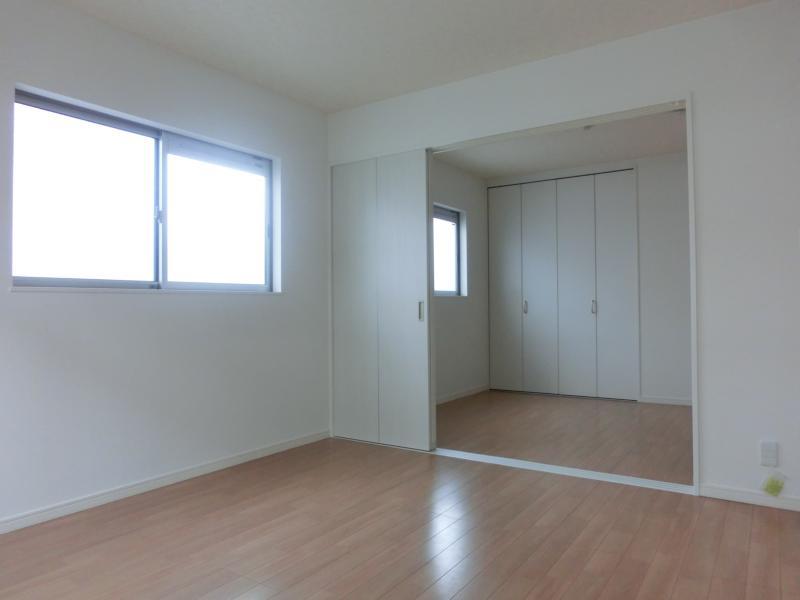 Building plan example (No. 1 place) building price 13,984,000 yen, Building area 110.97 sq m
建物プラン例(1号地)建物価格1398.4万円、建物面積110.97m2
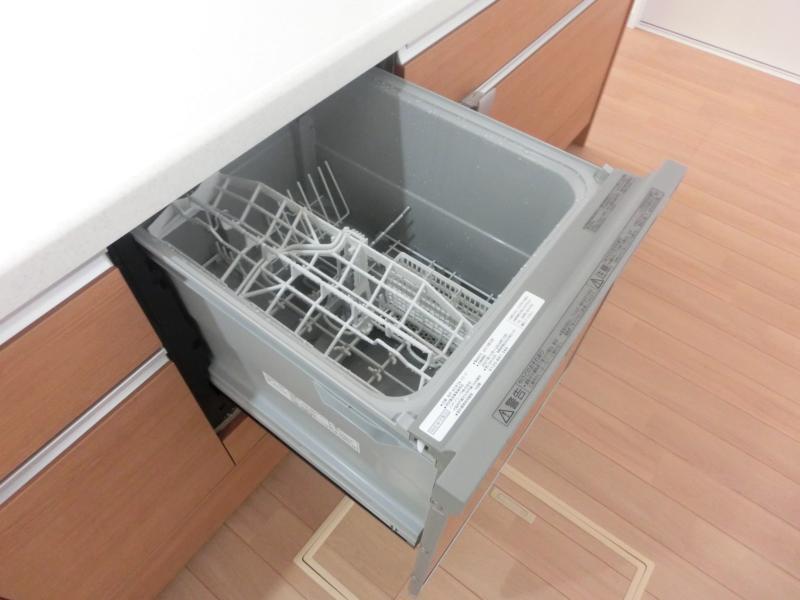 Other
その他
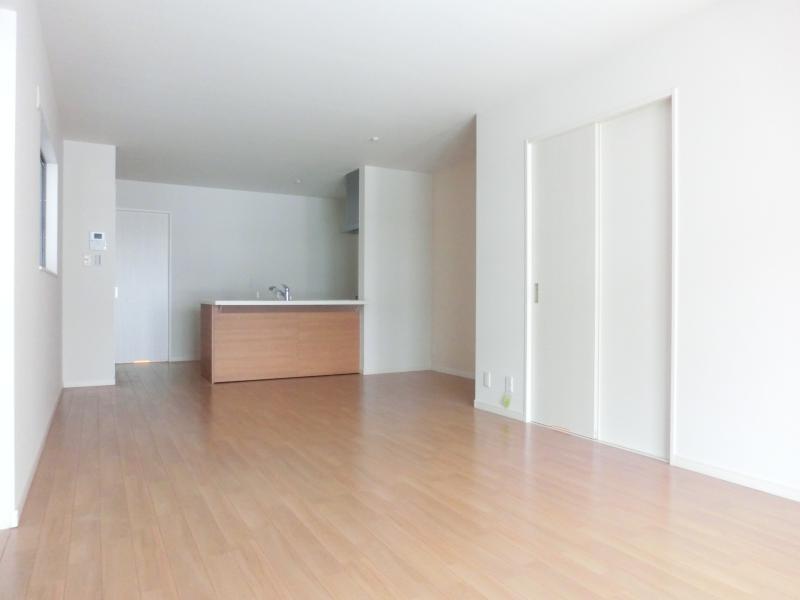 Building plan example (No. 1 place) building price 13,984,000 yen, Building area 110.97 sq m
建物プラン例(1号地)建物価格1398.4万円、建物面積110.97m2
Building plan example (floor plan)建物プラン例(間取り図) 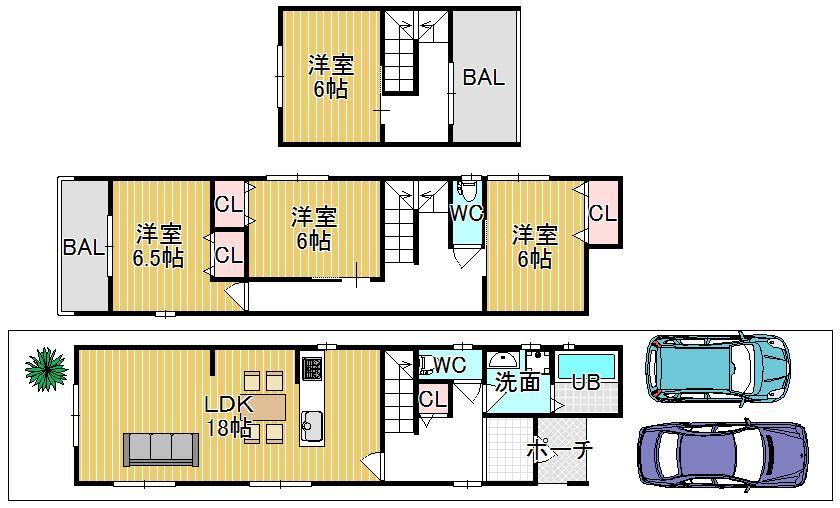 Building plan example (A No. land) 4LDK, Land price 23,816,000 yen, Land area 100.59 sq m , Building price 9.8 million yen, Building area 80 sq m
建物プラン例(A号地)4LDK、土地価格2381万6000円、土地面積100.59m2、建物価格980万円、建物面積80m2
Location
|











