Land/Building » Kansai » Osaka prefecture » Kaizuka
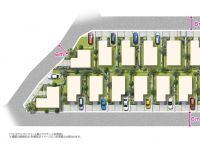 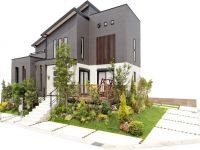
| | Osaka Prefecture Kaizuka 大阪府貝塚市 |
| Mizuma Railway "Forest" walk 14 minutes 水間鉄道「森」歩14分 |
| 1800 partition of Higashiyama large-scale new town in the "Cooperative Town wind fragrant hill Higashiyama", 7 star of town happy to child-rearing, birth! 1800区画の東山大規模ニュータウン「コーポラティブタウン風薫る丘東山」に、子育てにうれしい7つ星の街、誕生! |
| ■ Elementary and junior high schools through a safe road that has been in place in urban planning, You can commute to the educational facilities of the kindergarten, etc.! ■ Carefree nature and seven of the park is in the Town. No shortage in the playground of the children. ■ Dream spread site area 37 ~ 61 square meters of land wide life! You can enjoy family hobby each. ■ 24 hours clean "coal of the house" of the air model house published in! By all means, please visit. ■都市計画で整備された安全な道路を通って小中学校、幼稚園等の教育施設へ通学できます! ■のびやかな自然や7つの公園がタウン内に。お子様の遊び場に事欠きません。■夢広がる敷地面積37 ~ 61坪の土地広生活!家族の趣味がそれぞれ楽しめます。■24時間空気のキレイな“炭の家”モデルハウス公開中!ぜひご見学下さい。 |
Local guide map 現地案内図 | | Local guide map 現地案内図 | Features pickup 特徴ピックアップ | | 2 along the line more accessible / Or more before road 6m / Leafy residential area / City gas 2沿線以上利用可 /前道6m以上 /緑豊かな住宅地 /都市ガス | Event information イベント情報 | | ■ On the Saturday, Sunday and public holidays your visit reservation, Get the gift card »of «2000 yen to those who your visit in the morning! ( ※ For more information, please visit the official HP. ) ■土日祝ご来場ご予約の上、午前中ご来場いただいた方に≪2000円分のギフトカード≫をプレゼント! (※詳細は公式HPをご覧下さい。) | Property name 物件名 | | Premium Comfort Higashiyama 7th stage プレミアムコンフォート東山 7thステージ | Price 価格 | | 7,805,000 yen ~ 12,711,000 yen 780万5000円 ~ 1271万1000円 | Building coverage, floor area ratio 建ぺい率・容積率 | | Kenpei rate: 50% ・ 60%, Volume ratio: 100% ・ 200% 建ペい率:50%・60%、容積率:100%・200% | Sales compartment 販売区画数 | | 3 compartment 3区画 | Total number of compartments 総区画数 | | 15 compartment 15区画 | Land area 土地面積 | | 132.7 sq m ~ 173.67 sq m (40.14 tsubo ~ 52.53 square meters) 132.7m2 ~ 173.67m2(40.14坪 ~ 52.53坪) | Land situation 土地状況 | | Vacant lot 更地 | Construction completion time 造成完了時期 | | Completed 完了済 | Address 住所 | | Osaka Prefecture Kaizuka Higashiyama 1-30 No. 1 大阪府貝塚市東山1-30番1他 | Traffic 交通 | | Mizuma Railway "Forest" walk 14 minutes
Nankai Main Line "Kishiwada" bus 12 minutes driftwood cemetery Koenmae step 14 minutes
JR Hanwa Line "Higashikaizuka" walk 46 minutes 水間鉄道「森」歩14分
南海本線「岸和田」バス12分流木墓地公園前歩14分
JR阪和線「東貝塚」歩46分
| Related links 関連リンク | | [Related Sites of this company] 【この会社の関連サイト】 | Contact お問い合せ先 | | Fuji Housing Co., Ltd. TEL: 0120-24-0413 [Toll free] Please contact the "saw SUUMO (Sumo)" フジ住宅株式会社TEL:0120-24-0413【通話料無料】「SUUMO(スーモ)を見た」と問い合わせください | Sale schedule 販売スケジュール | | Sales started in mid-January 1月中旬より販売開始 | Expenses 諸費用 | | Other expenses: Exterior ・ Incidental construction cost: 2,754,000 yen ~ 3,056,400 yen その他諸費用:外構・付帯工事費: 275.40万円 ~ 305.64万円 | Land of the right form 土地の権利形態 | | Ownership 所有権 | Building condition 建築条件 | | With 付 | Land category 地目 | | Residential land 宅地 | Use district 用途地域 | | One low-rise 1種低層 | Overview and notices その他概要・特記事項 | | Facilities: electricity ・ Gas: Kansai Electric Power Co. ・ City Gas Water: Public Water Supply Drainage: public sewage, ※ Outdoor facility ・ The incidental construction costs, Consumption tax (8%) contains the equivalent. 設備:電気・ガス:関西電力・都市ガス 水道:公営水道 排水:公共下水、※外構・付帯工事費には、消費税(8%)相当額が含まれます。 | Company profile 会社概要 | | <Employer ・ Seller> Minister of Land, Infrastructure and Transport (11) No. 002430 (company) Osaka Building Lots and Buildings Transaction Business Association (Corporation) Kinki district Real Estate Fair Trade Council member Fuji Housing Corporation Yubinbango596-0825 Osaka Kishiwada Habu-cho 1-4-23 <事業主・売主>国土交通大臣(11)第002430号(社)大阪府宅地建物取引業協会会員 (公社)近畿地区不動産公正取引協議会加盟フジ住宅(株)〒596-0825 大阪府岸和田市土生町1-4-23 |
Otherその他 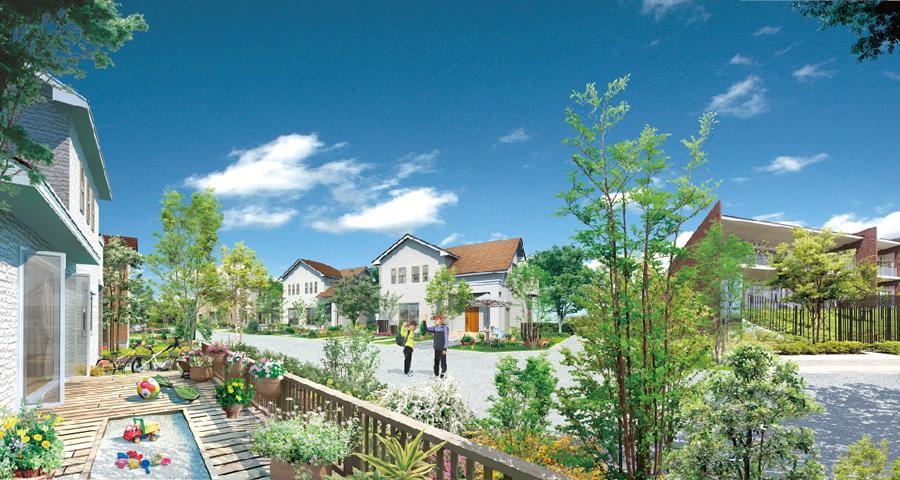 The total number of households planning about 1800 units large-scale New Town. Environment blessed with child-rearing is perfectly located for both business and leisure on the road and the city districts were established along the city planning. (Cityscape image illustration)
総計画戸数約1800戸の大規模ニュータウン。都市計画に沿って整備された道路や街区には子育てに恵まれた環境が揃っています。(街並みイメージイラスト)
The entire compartment Figure全体区画図 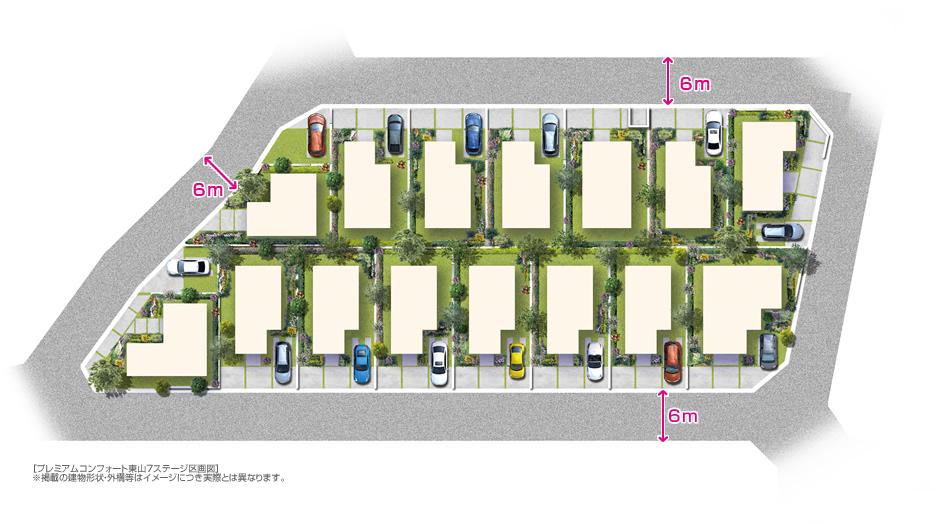 Spread the dream of family! Site area of the room. Open-minded "open outside the structure" and spacious road width (Premium Comfort Higashiyama 7th stage compartment view)
家族の夢が広がる!ゆとりの敷地面積。開放的な「オープン外構」と広々とした道路幅(プレミアムコンフォート東山 7thステージ区画図)
Otherその他 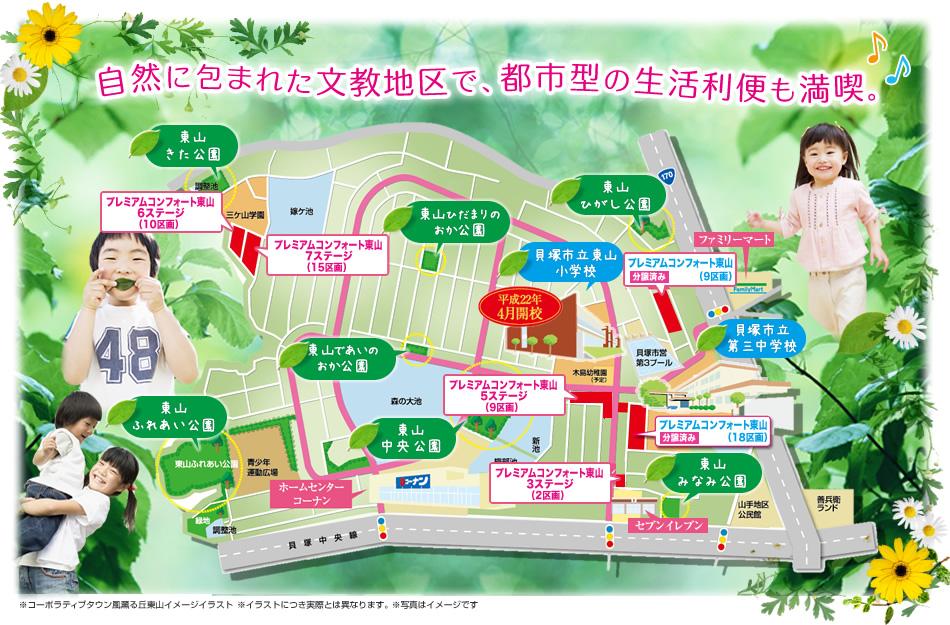 In educational district wrapped in nature, Also enjoy life convenience of urban. (Co-operative Town wind fragrant hills Higashiyama image illustrations)
自然に包まれた文教地区で、都市型の生活利便も満喫。(コーポラティブタウン風薫る丘東山イメージイラスト)
Building plan example (exterior photos)建物プラン例(外観写真) 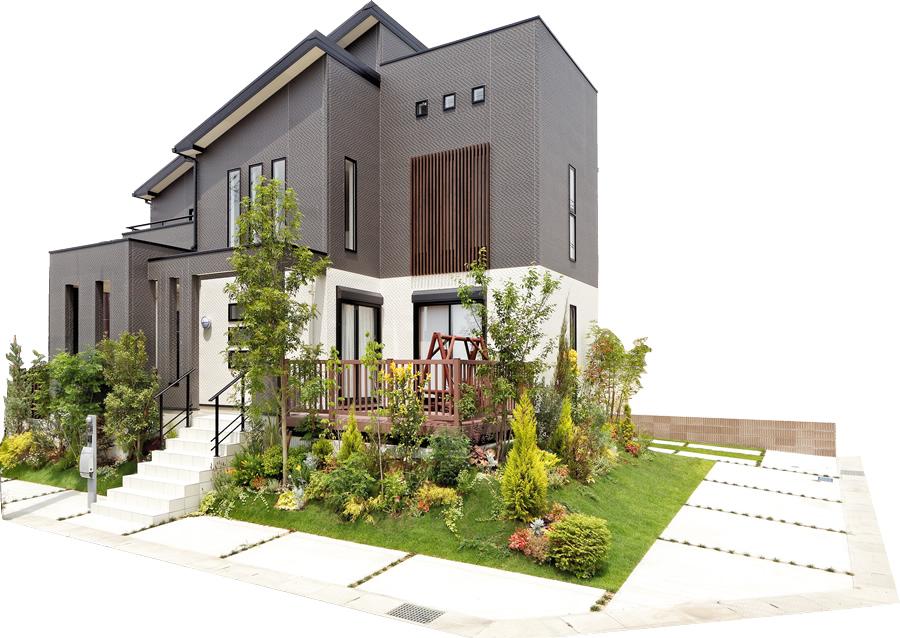 Enjoy nature! Wood deck and a terrace "Garden House" + natural effect! Clean "coal of the house" of the 24-hour air (taken by local model house)
自然を満喫!ウッドデッキとテラスのある“ガーデンハウス”+自然の効果!24時間空気のキレイな“炭の家”(現地モデルハウスにて撮影)
Local land photo現地土地写真 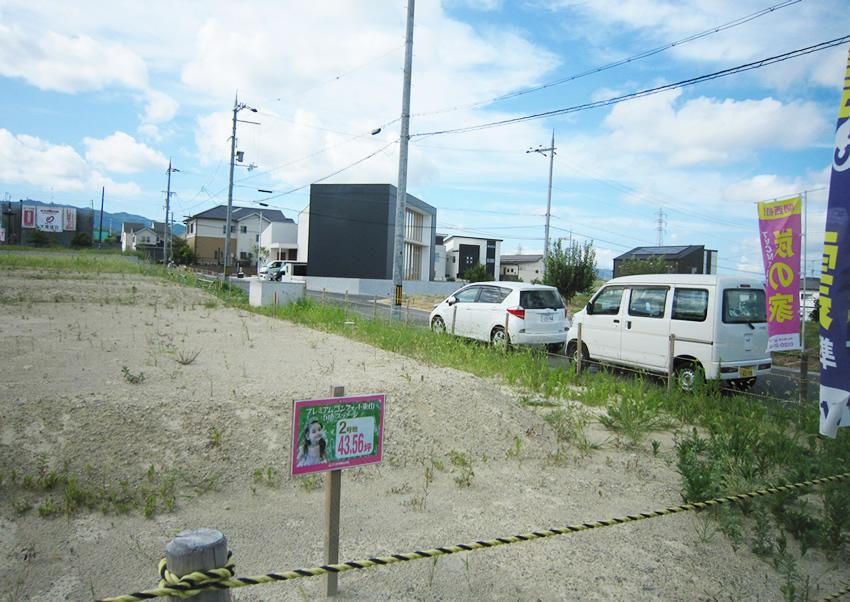 (Shooting at local / 2013 August shooting)
(現地にて撮影/平成25年8月撮影)
Local photos, including front road前面道路含む現地写真 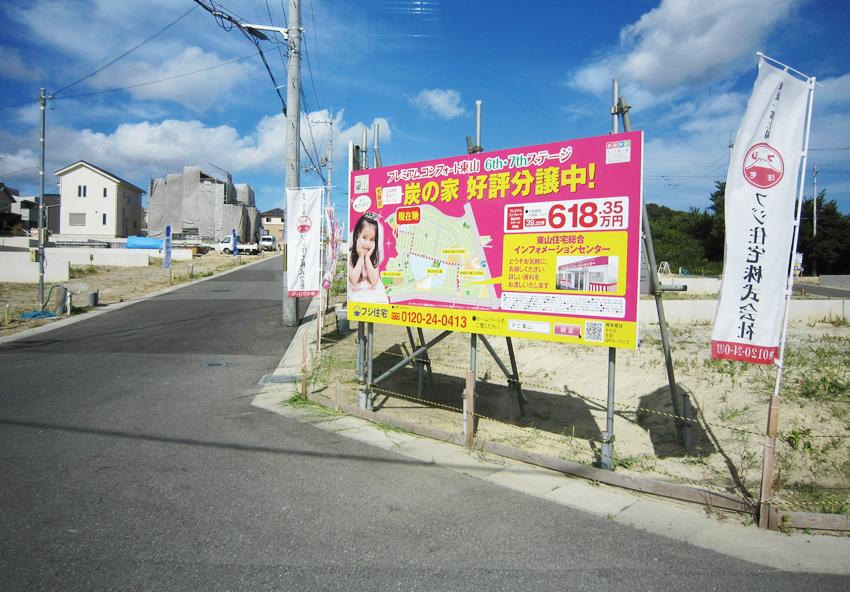 (Shooting at local / 2013 August shooting)
(現地にて撮影/平成25年8月撮影)
Other localその他現地 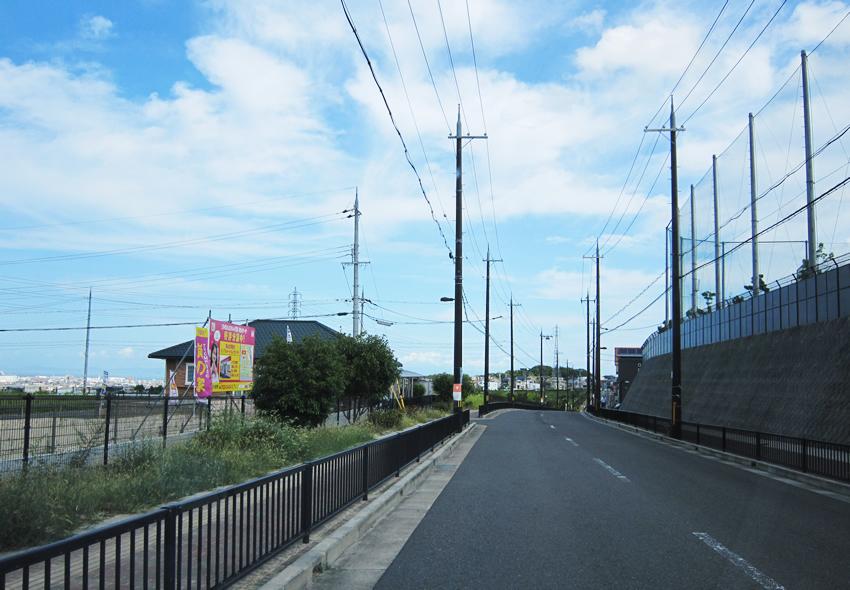 (Shooting at local / 2013 August shooting)
(現地にて撮影/平成25年8月撮影)
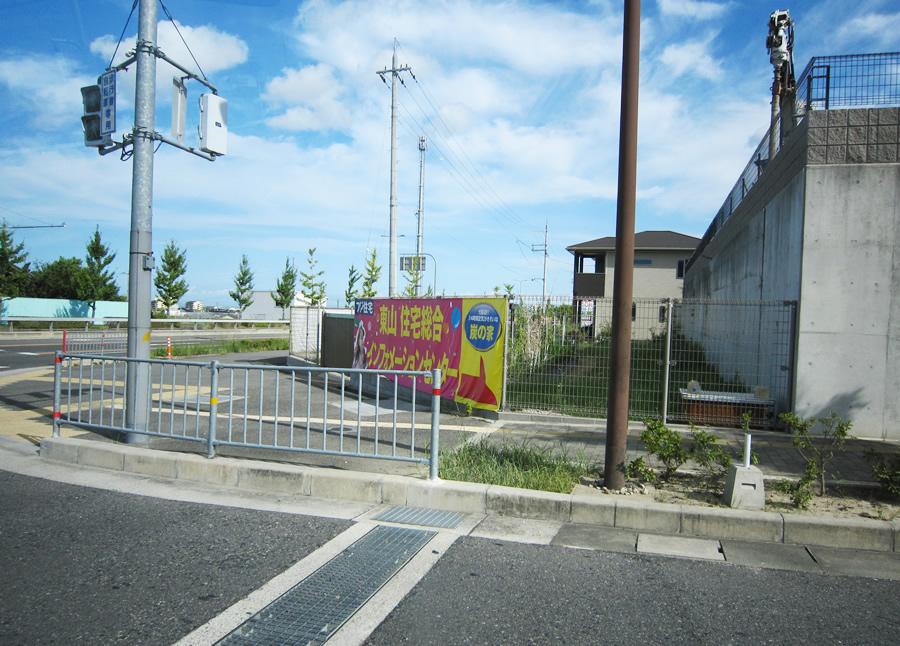 (Shooting at local / 2013 August shooting)
(現地にて撮影/平成25年8月撮影)
Building plan example (introspection photo)建物プラン例(内観写真) 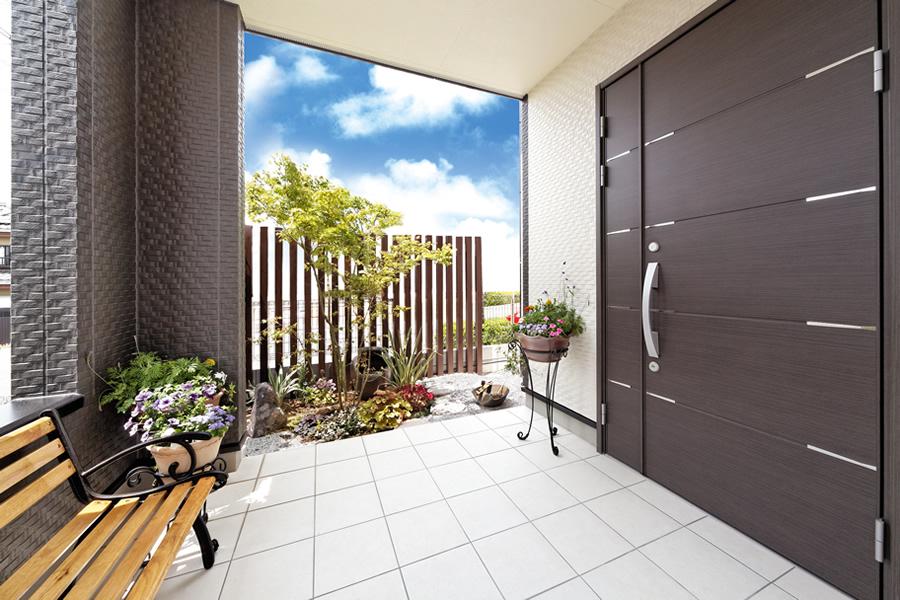 Left from the front door is a beautiful sum garden. Sit on the bench, It is breath put healing space and relieved. (Photographed by local model house)
玄関から左側は美しい和庭園。ベンチに腰をかけ、ホッと一息つける癒しのスペースです。(現地モデルハウスにて撮影)
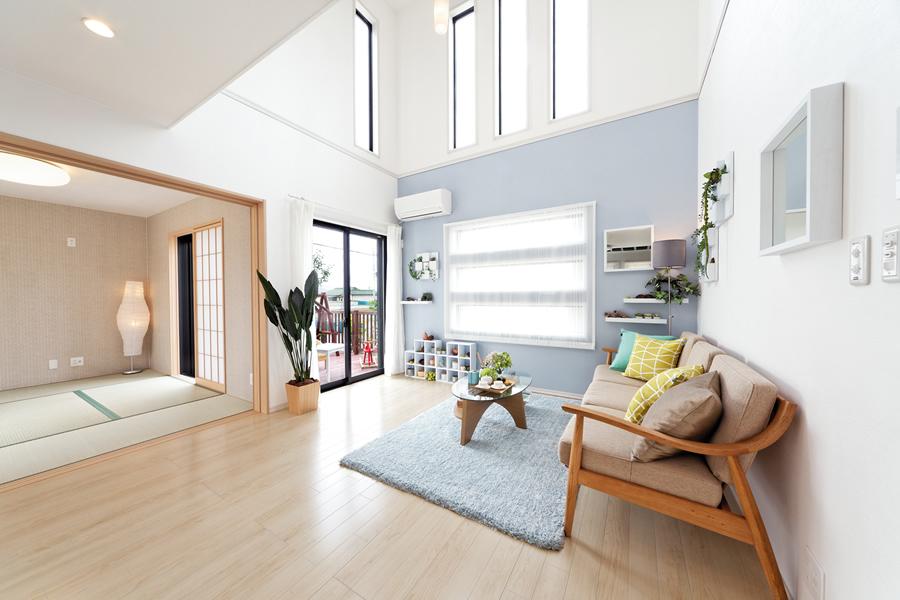 Living room provided with a sense of openness full of big blow. Family of smile will spread in the bright and spacious living room. (Photographed by local model house)
開放感いっぱいの大きな吹抜けを設けたリビング。明るく広々としたリビングで家族の笑顔が広がります。(現地モデルハウスにて撮影)
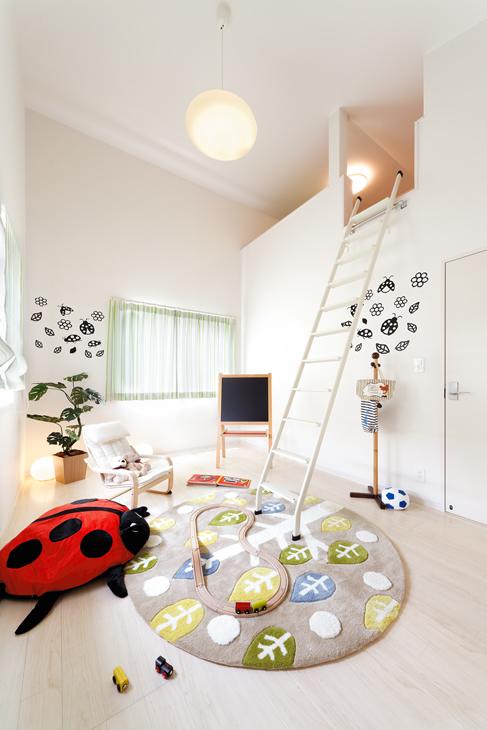 Loft + storage space is plenty of children's room. That it is the room study also Hakadori, I have is can also voluntarily your clean up because there is large storage there. (Photographed by local model house)
ロフト+収納スペースがたっぷりの子供部屋です。お部屋だと勉強もはかどり、大きな収納があるから自主的にお片付けもできちゃいますね。(現地モデルハウスにて撮影)
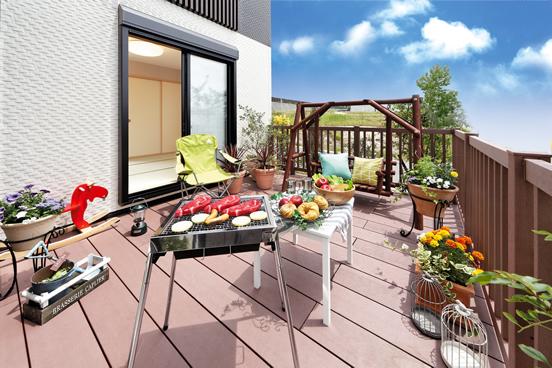 living, Spacious wood deck that leads to the Japanese-style room. The weather is nice family barbecue in Minna. Also play Omoikkiri carefree child! (Photographed by local model house)
リビング、和室とつながる広々ウッドデッキ。天気の良い日は家族みんなでバーベキュー。お子様ものびのび思いっきり遊べます!(現地モデルハウスにて撮影)
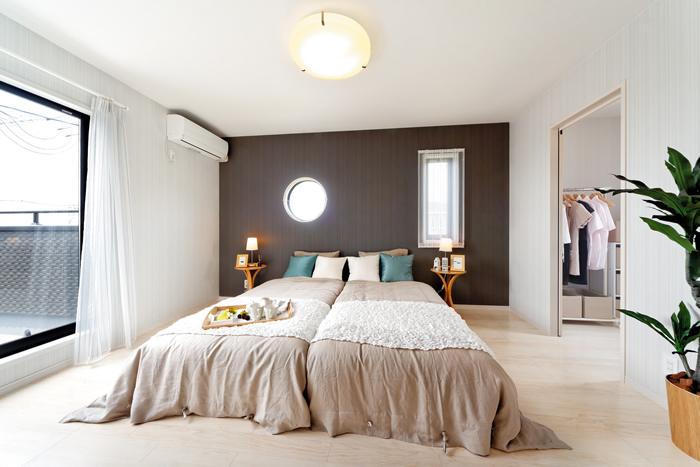 The main bedroom of 7.8 quires a double bed are also happy to put room is also installed walk-in closet. (Photographed by local model house)
ダブルのベッドもラクラク置けるゆとりある7.8帖の主寝室はウォークインクローゼットも設置。(現地モデルハウスにて撮影)
Local land photo現地土地写真 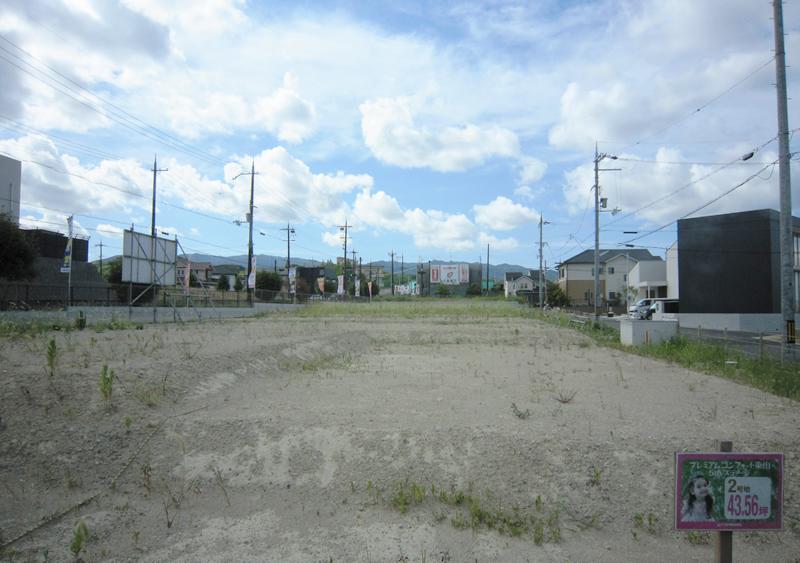 (Shooting at local / 2013 August shooting)
(現地にて撮影/平成25年8月撮影)
Local photos, including front road前面道路含む現地写真 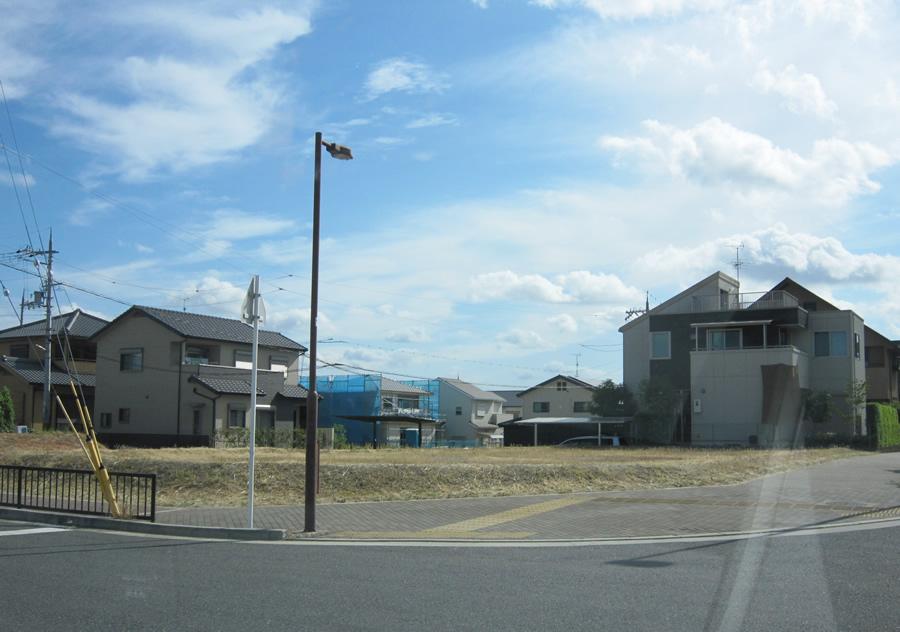 (Shooting at local / 2013 August shooting)
(現地にて撮影/平成25年8月撮影)
Other localその他現地 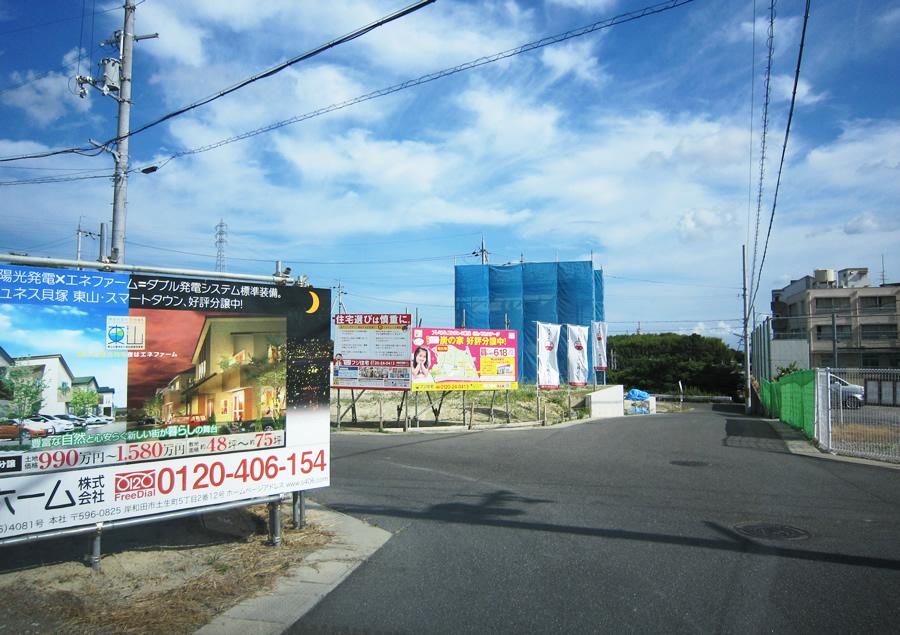 (Shooting at local / 2013 August shooting)
(現地にて撮影/平成25年8月撮影)
Otherその他 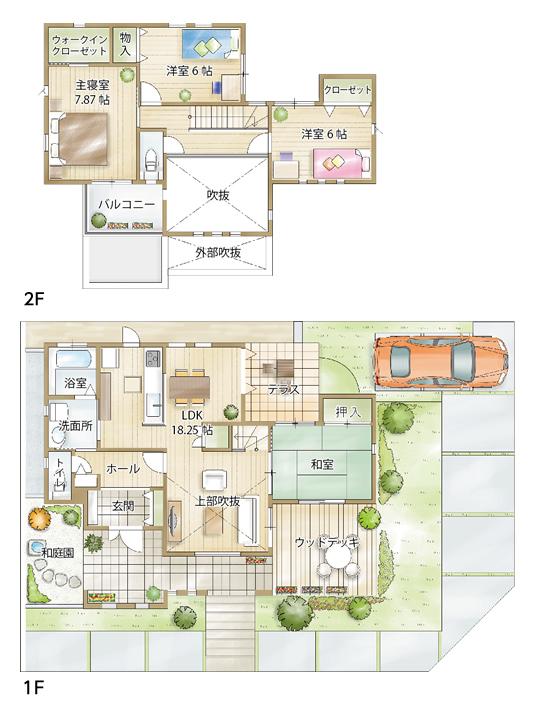 Connect with nature, Clean the air by the effect of charcoal. Site area of about 61 square meters. Open feeling full! "Charcoal of Garden House" (local model house plans)
自然とつながる、炭の効果で空気がキレイ。敷地面積約61坪。開放感いっぱい!“炭のガーデンハウス”(現地モデルハウスプラン)
 Seismic damper standard equipment
【制震ダンパー標準装備】
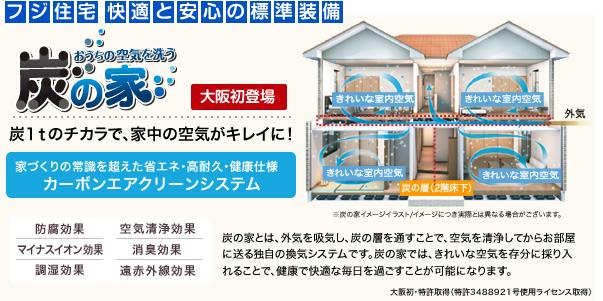 Carbon air clean system
【カーボンエアクリーンシステム】
Primary school小学校 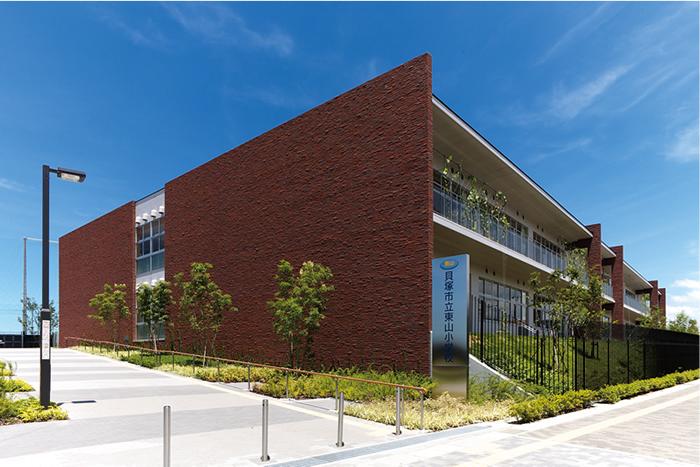 890m to Kaizuka Municipal Higashiyama Elementary School
貝塚市立東山小学校まで890m
Park公園 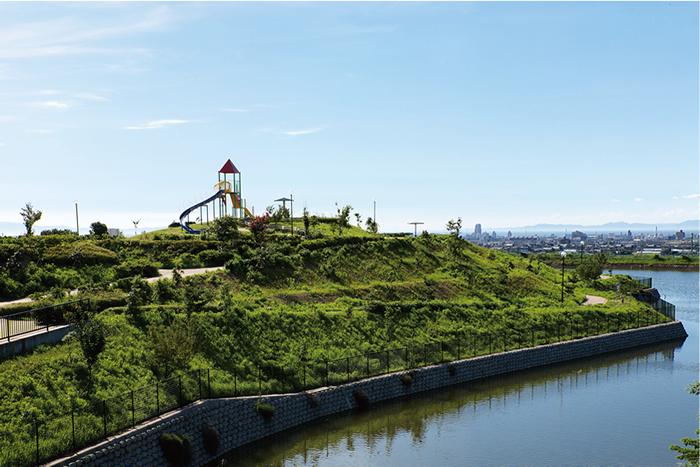 490m to Higashiyama petting park
東山ふれあい公園まで490m
Supermarketスーパー 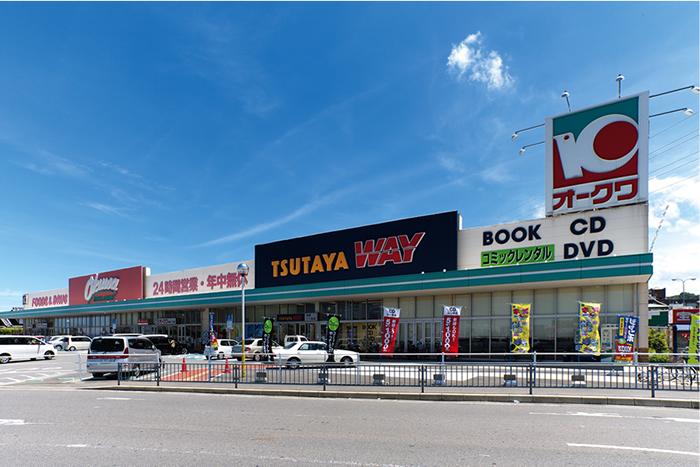 Until Okuwa 1980m
オークワまで1980m
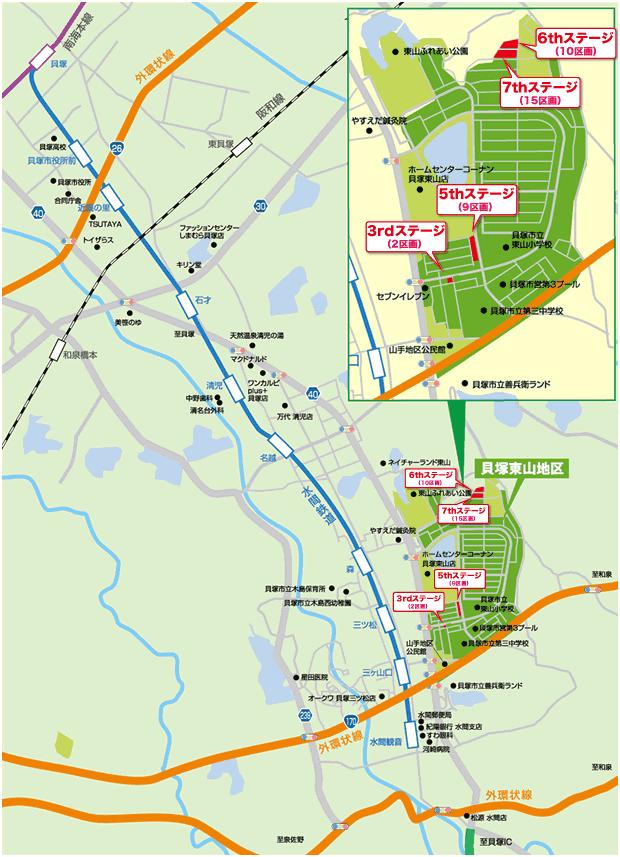 Local guide map
現地案内図
Home centerホームセンター 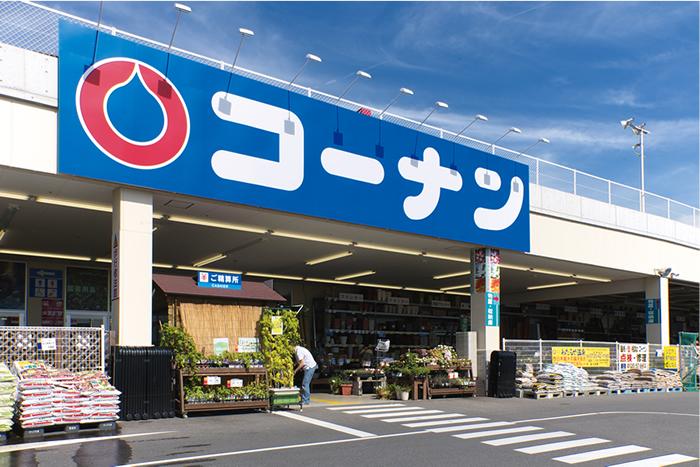 Until Konan 610m
コーナンまで610m
Hospital病院 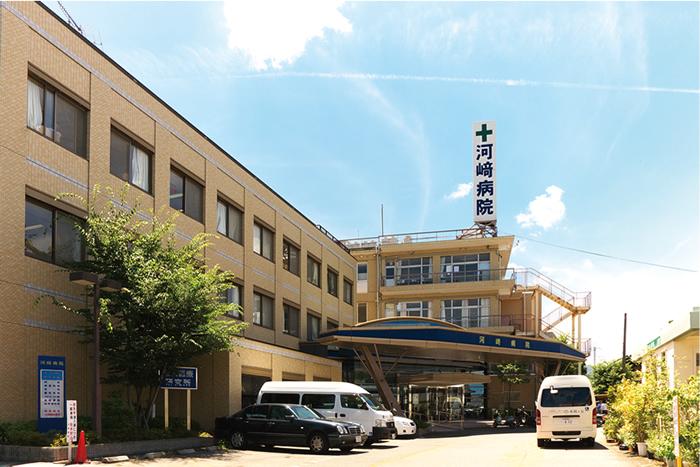 Kawasaki 2100m to the hospital
河崎病院まで2100m
Junior high school中学校 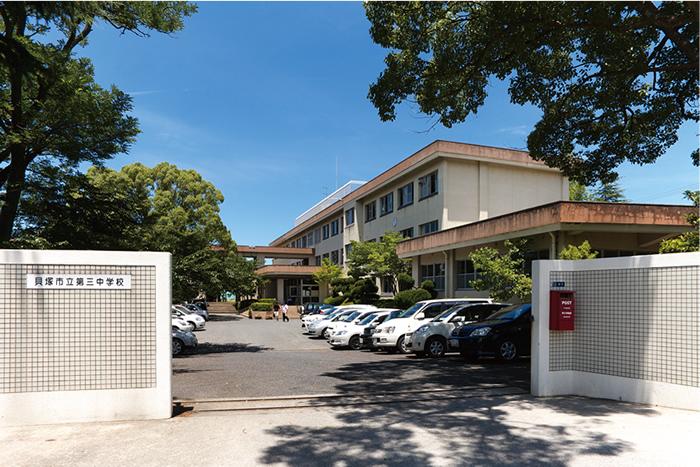 1110m to Kaizuka Tatsudai three junior high school
貝塚市立第三中学校まで1110m
Kindergarten ・ Nursery幼稚園・保育園 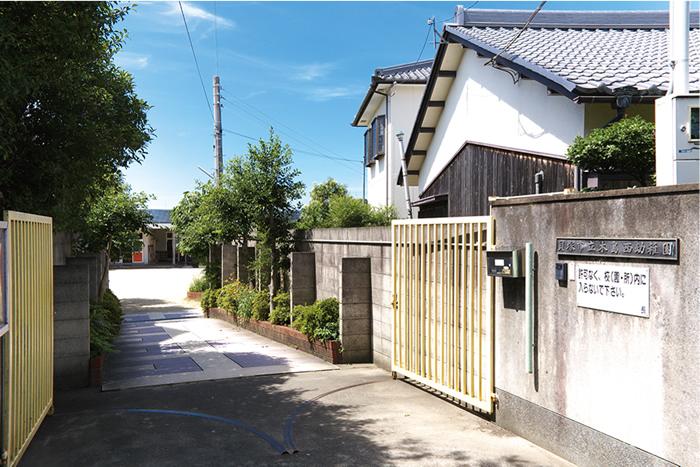 Municipal Kijima to west kindergarten 1490m
市立木島西幼稚園まで1490m
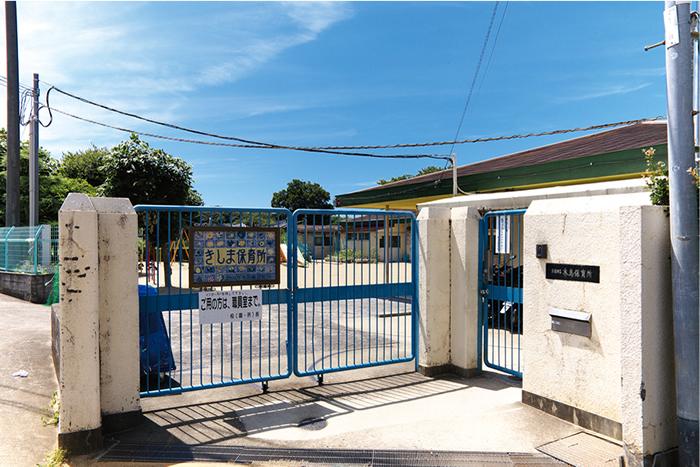 Municipal Kijima to nursery school 1530m
市立木島保育所まで1530m
Location
| 




























