Land/Building » Kansai » Osaka prefecture » Kaizuka
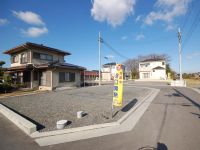 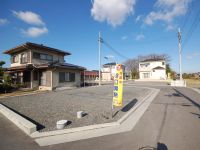
| | Osaka Prefecture Kaizuka 大阪府貝塚市 |
| Mizuma Railway "Mitsumatsu" walk 5 minutes 水間鉄道「三ツ松」歩5分 |
| Quiet and comfortable to spend living environment. Yet quiet, station, Main road, Supermarket, Convenience store near, kindergarten, Nursery, Perfect location in the elementary school also sugu. 静かで快適にすごせる住環境。閑静でありながら、駅、主要道路、スーパー、コンビニが近く、幼稚園、保育所、小学校もスグという絶好の立地。 |
| Mizumasen, Kaizuka center line, Near Osaka outside the loop line, Flights of transportation is very good. Also, Supermarket, convenience store, Facility Ya necessary in life, such as home improvement, kindergarten, Nursery, Educational facilities, such as elementary and junior high school is also a very convenient location conditions and within a 15-minute walk. 水間線、貝塚中央線、大阪外環状線が近く、交通の便が非常に良いです。また、スーパー、コンビニ、ホームセンターといった生活に必要な施設や、幼稚園、保育所、小中学校といった教育施設も徒歩15分圏内と大変便利な立地条件です。 |
Features pickup 特徴ピックアップ | | Super close / Flat to the station / Siemens south road / A quiet residential area / Around traffic fewer / Corner lot / Shaping land / City gas / Flat terrain スーパーが近い /駅まで平坦 /南側道路面す /閑静な住宅地 /周辺交通量少なめ /角地 /整形地 /都市ガス /平坦地 | Property name 物件名 | | Peaceful Kaizuka ・ Mitsumatsu ピースフル貝塚・三ツ松 | Price 価格 | | 8.06 million yen ~ 12.3 million yen 806万円 ~ 1230万円 | Building coverage, floor area ratio 建ぺい率・容積率 | | Kenpei rate: 60%, Volume ratio: 200% 建ペい率:60%、容積率:200% | Sales compartment 販売区画数 | | 3 compartment 3区画 | Total number of compartments 総区画数 | | 7 compartment 7区画 | Land area 土地面積 | | 114.94 sq m ~ 145.24 sq m (34.76 tsubo ~ 43.93 square meters) 114.94m2 ~ 145.24m2(34.76坪 ~ 43.93坪) | Driveway burden-road 私道負担・道路 | | Road width: 5m, Asphaltic pavement 道路幅:5m、アスファルト舗装 | Land situation 土地状況 | | Vacant lot 更地 | Address 住所 | | Osaka Prefecture Kaizuka Mitsumatsu 1027-8 大阪府貝塚市三ツ松1027-8 | Traffic 交通 | | Mizuma Railway "Mitsumatsu" walk 5 minutes
Mizuma Railway "Forest" walk 5 minutes
Harmony bus "Mitsumatsu Ohashi" walk 8 minutes 水間鉄道「三ツ松」歩5分
水間鉄道「森」歩5分
はーもにーバス「三ツ松大橋」歩8分 | Related links 関連リンク | | [Related Sites of this company] 【この会社の関連サイト】 | Contact お問い合せ先 | | (Ltd.) Taniguchi development TEL: 0800-603-2044 [Toll free] mobile phone ・ Also available from PHS
Caller ID is not notified
Please contact the "saw SUUMO (Sumo)"
If it does not lead, If the real estate company (株)谷口開発TEL:0800-603-2044【通話料無料】携帯電話・PHSからもご利用いただけます
発信者番号は通知されません
「SUUMO(スーモ)を見た」と問い合わせください
つながらない方、不動産会社の方は
| Land of the right form 土地の権利形態 | | Ownership 所有権 | Building condition 建築条件 | | With 付 | Land category 地目 | | Residential land 宅地 | Use district 用途地域 | | One dwelling 1種住居 | Overview and notices その他概要・特記事項 | | Facilities: Public Water Supply, Individual septic tank, City gas 設備:公営水道、個別浄化槽、都市ガス | Company profile 会社概要 | | <Seller> governor of Osaka Prefecture (5) No. 042725 (company) Osaka Building Lots and Buildings Transaction Business Association (Corporation) Kinki district Real Estate Fair Trade Council member (Ltd.) Taniguchi development Yubinbango598-0005 Izumisano, Osaka Prefecture Shijohigashi 2-312 KTK building second floor <売主>大阪府知事(5)第042725号(社)大阪府宅地建物取引業協会会員 (公社)近畿地区不動産公正取引協議会加盟(株)谷口開発〒598-0005 大阪府泉佐野市市場東2-312 KTKビル2階 |
Local photos, including front road前面道路含む現地写真 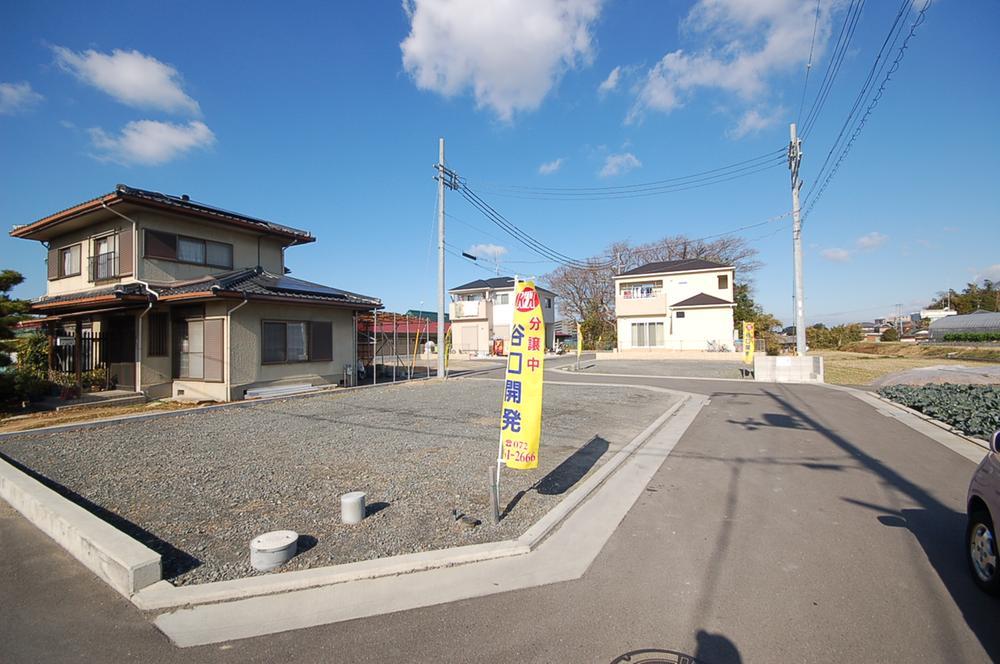 Spacious subdivision
広々とした分譲地
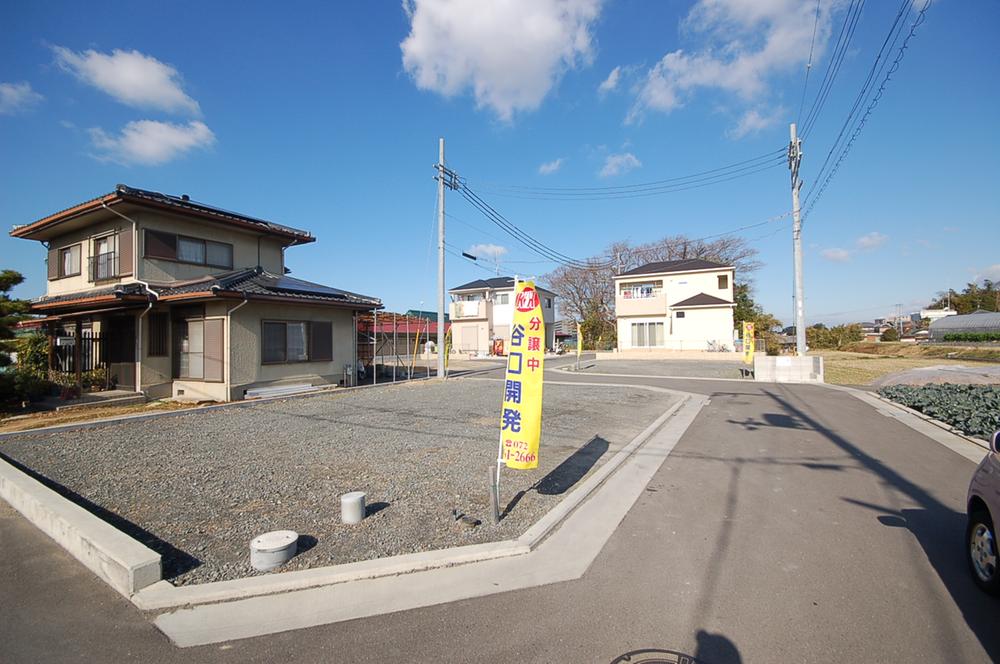 It is a quiet residential area no building with a height around.
周囲に高さのある建物もない閑静な住宅地です。
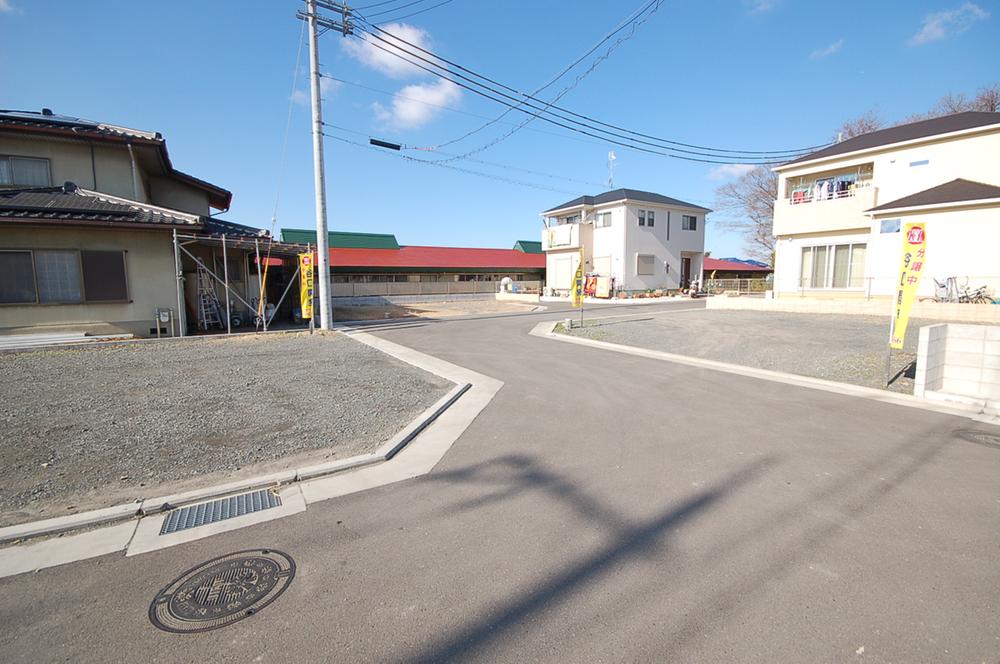 Good condition has been partitioned.
きれいに整備された区画。
Building plan example (introspection photo)建物プラン例(内観写真) 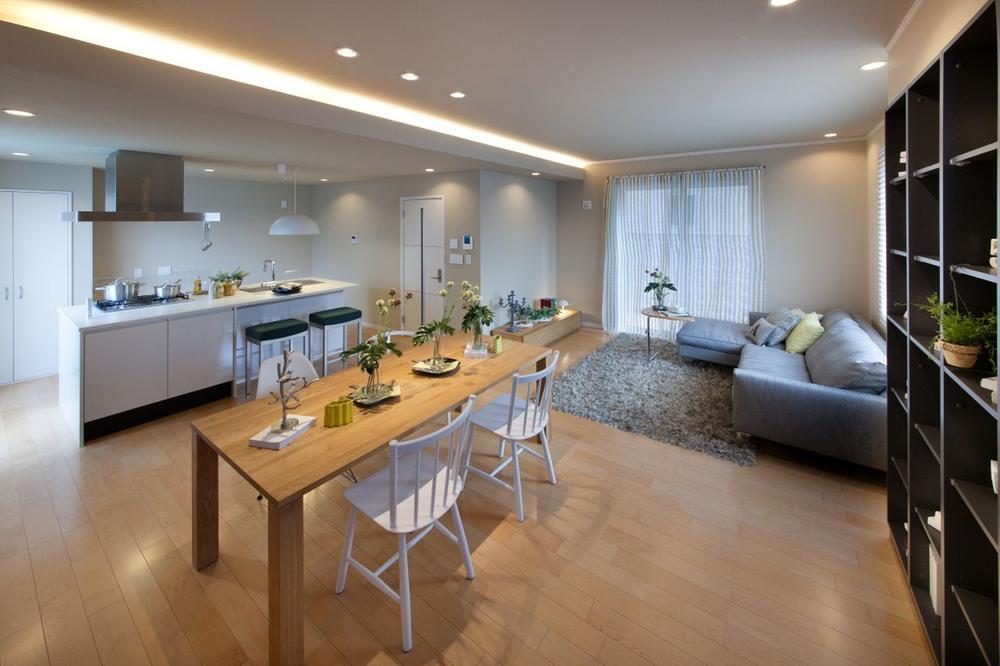 A family of communication thought to first, Small space design obstacles.
家族のコミュニケーションを第一に考えた、障害物の少ない空間設計。
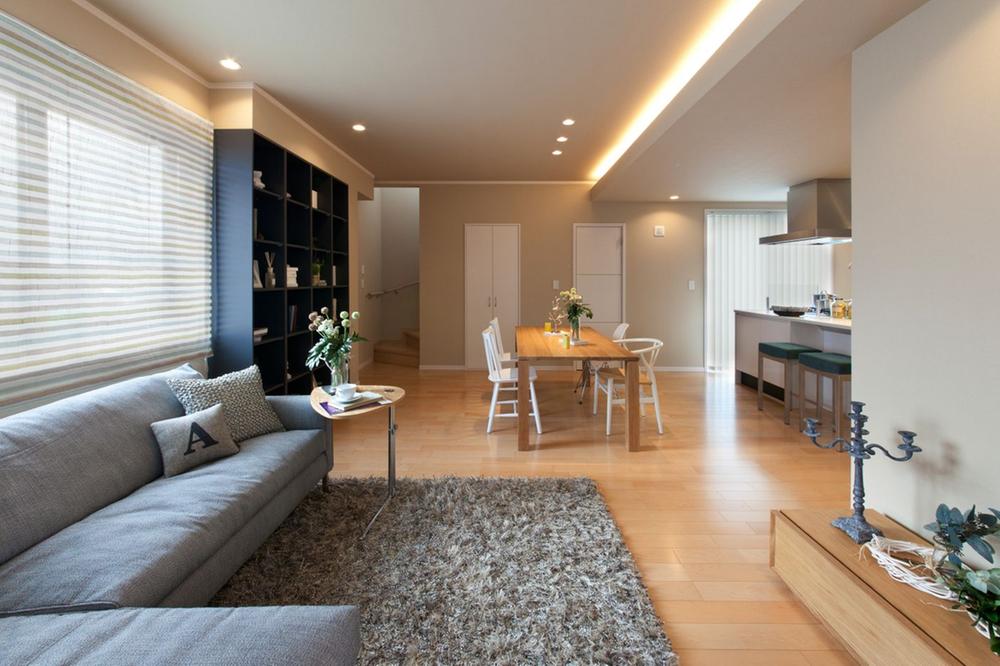 In the arrangement of the window with an emphasis on lighting, During the day it will be very bright living.
採光を重視した窓の配置で、昼間はとても明るいリビングとなります。
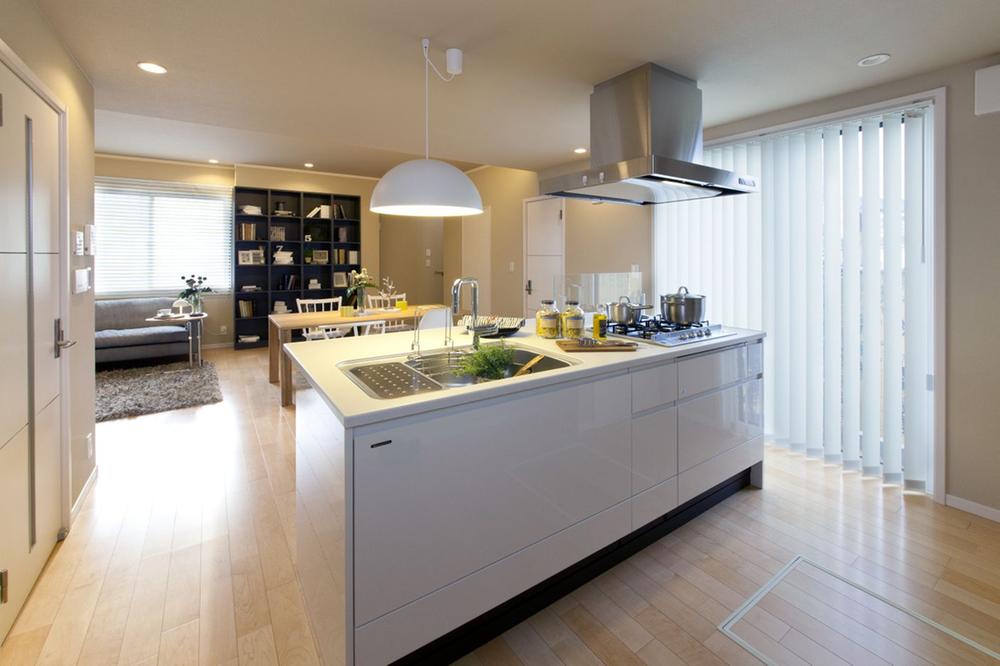 Island kitchen considering the flow line of people to cook. Not look only, I believe that life.
料理する人の動線を考えたアイランドキッチン。見た目だけでなく、生活のことを考えています。
Other building plan exampleその他建物プラン例 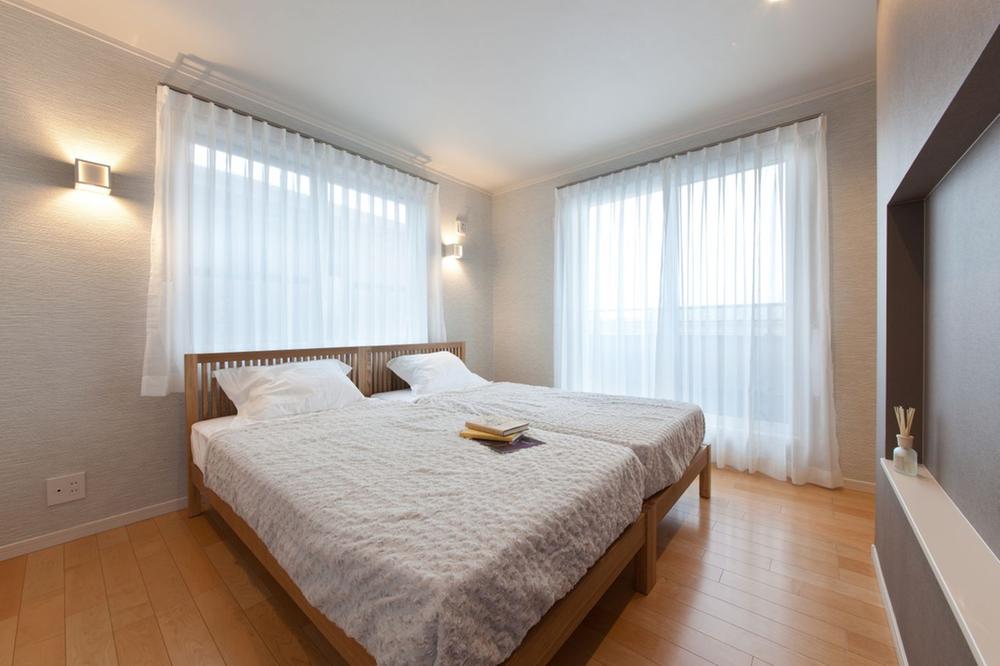 The bedroom is enough to become as calm space for rest of the body.
寝室は充分に身体を休められるよう落ち着いた空間となっています。
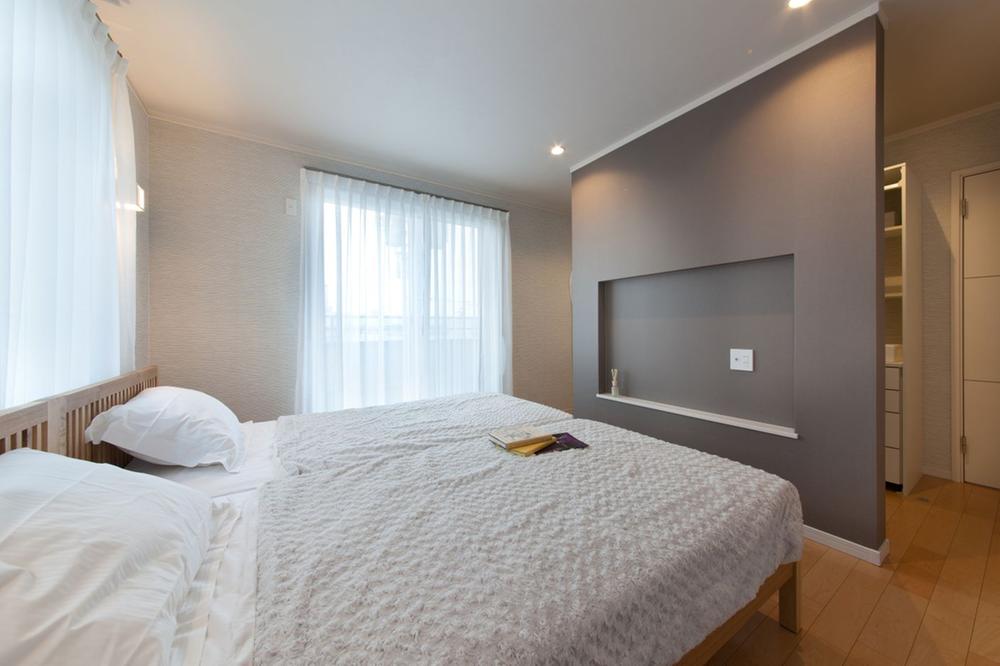 Most use storage space bedroom closet. Eliminating the extra door, It was in bold open closet.
寝室のクローゼットは最も使う収納スペース。余計なドアを無くし、大胆なオープンクローゼットにしました。
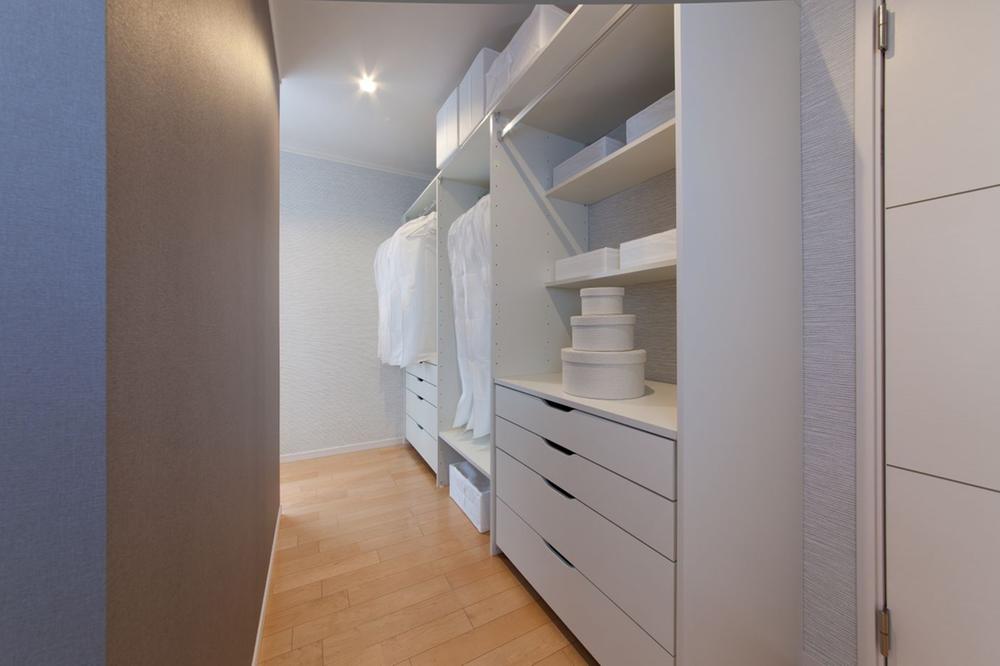 Plenty of storage space, There is no fact that the storage location of the clothes is troubled without.
十分な収納スペースは、服の保管場所が無くて困るということがありません。
Building plan example (introspection photo)建物プラン例(内観写真) 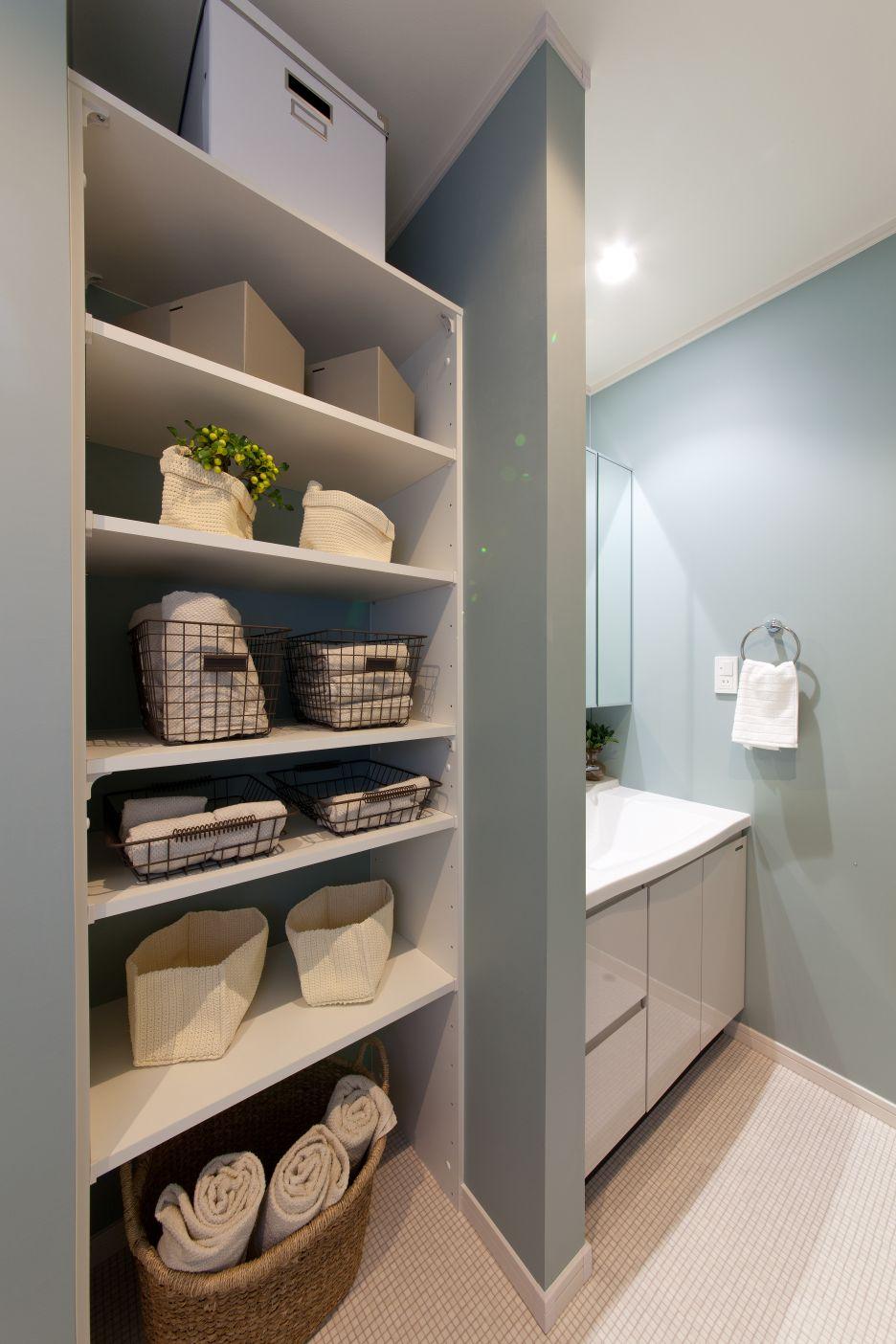 Storage space is scarce wash room also this street.
収納スペースが不足しがちな洗面室もこの通り。
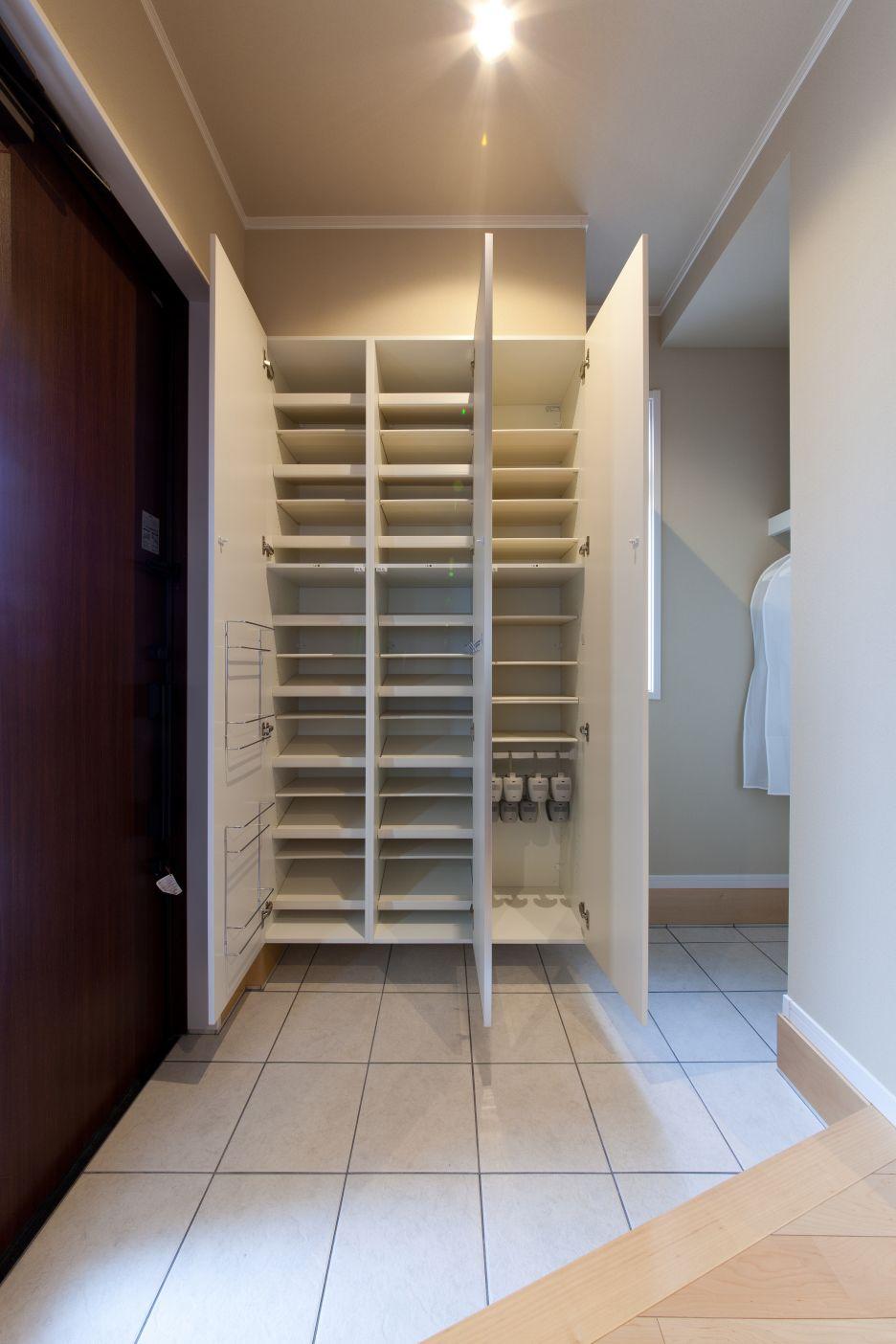 It is safe because it provides a lot of shoebox.
靴箱もたくさん用意しているので安心です。
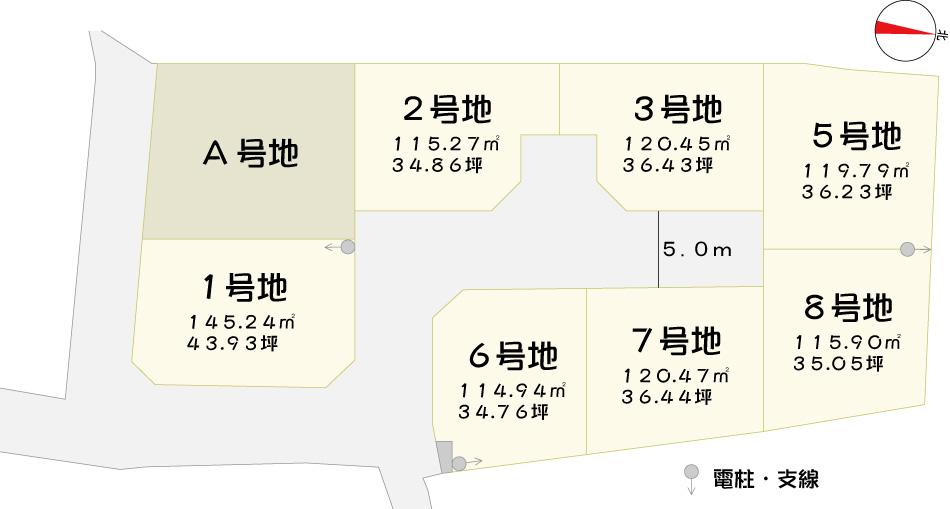 The entire compartment Figure
全体区画図
Supermarketスーパー 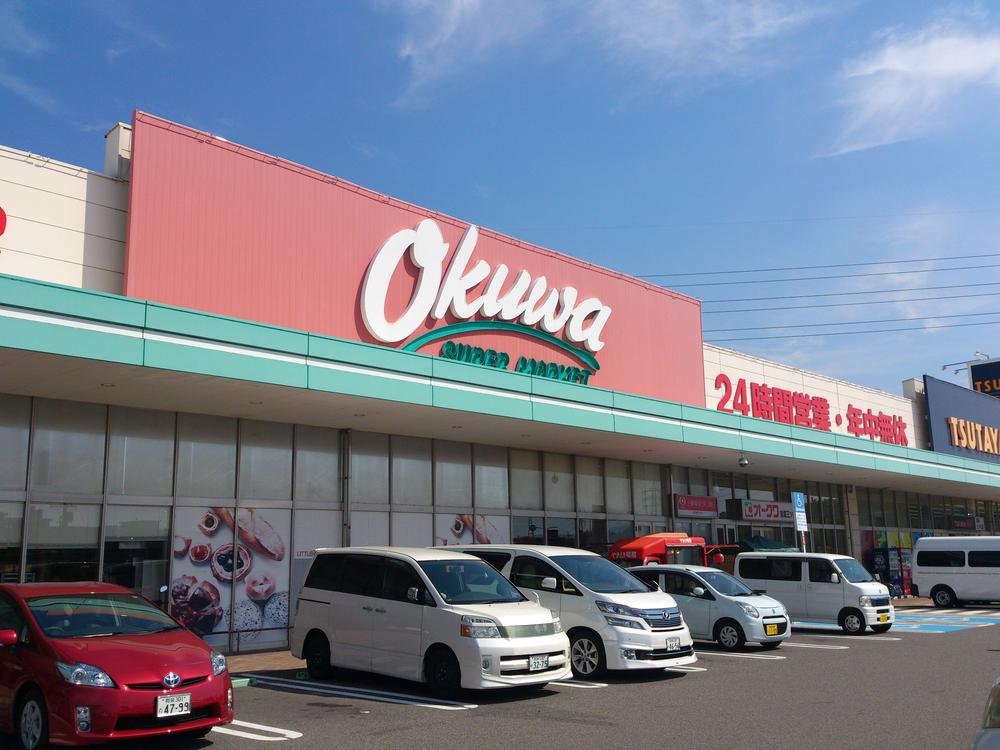 Okuwa 1066m until the shell mounds Mitsumatsu shop
オークワ貝塚三ツ松店まで1066m
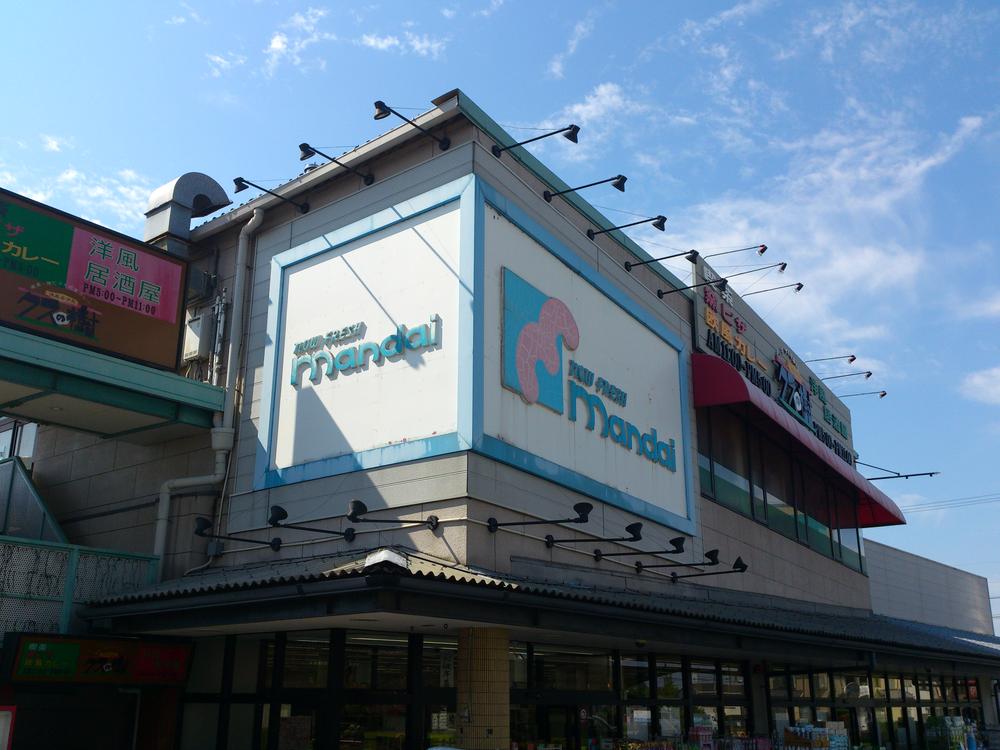 1558m until Bandai Sechigo shop
万代清児店まで1558m
Home centerホームセンター 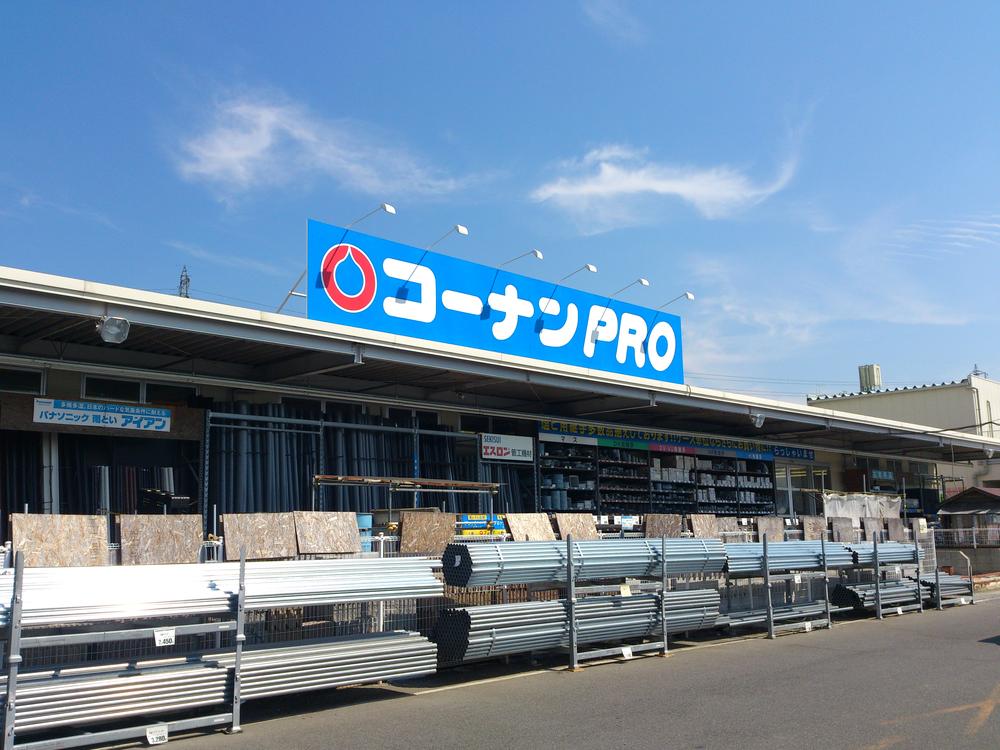 1090m to the home center Konan Higashiyama Kaizuka shop
ホームセンターコーナン貝塚東山店まで1090m
Building plan example (introspection photo)建物プラン例(内観写真) 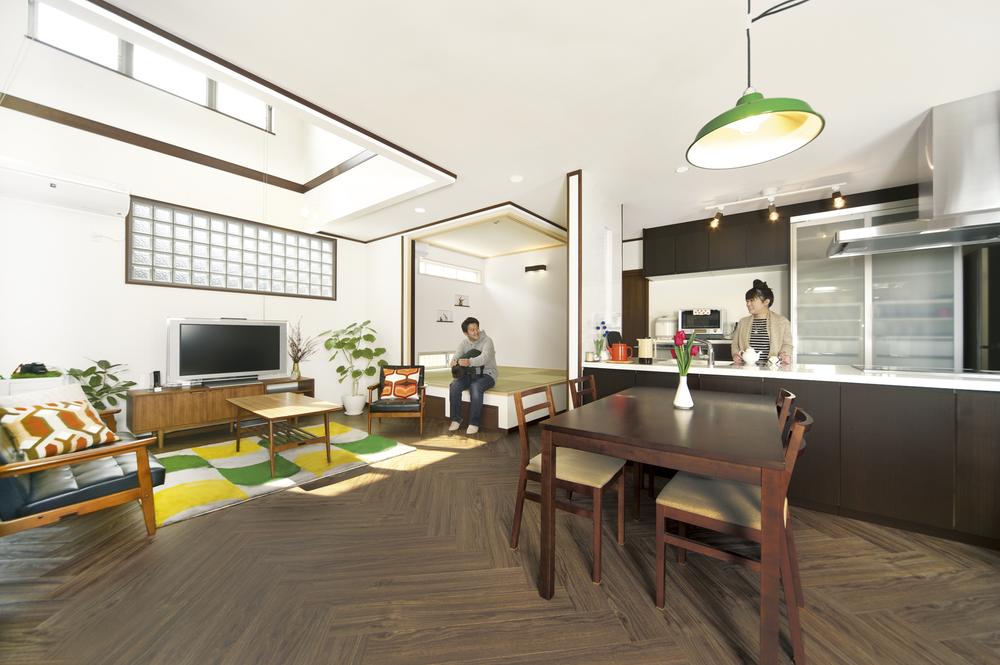 It is home to our customers has been built in the actual design freedom. Spacious space design is very impressive floor plan.
当社お客様が実際に自由設計で建てられたお家です。広々とした空間設計がとても印象的な間取りです。
Building plan example (Perth ・ Introspection)建物プラン例(パース・内観) 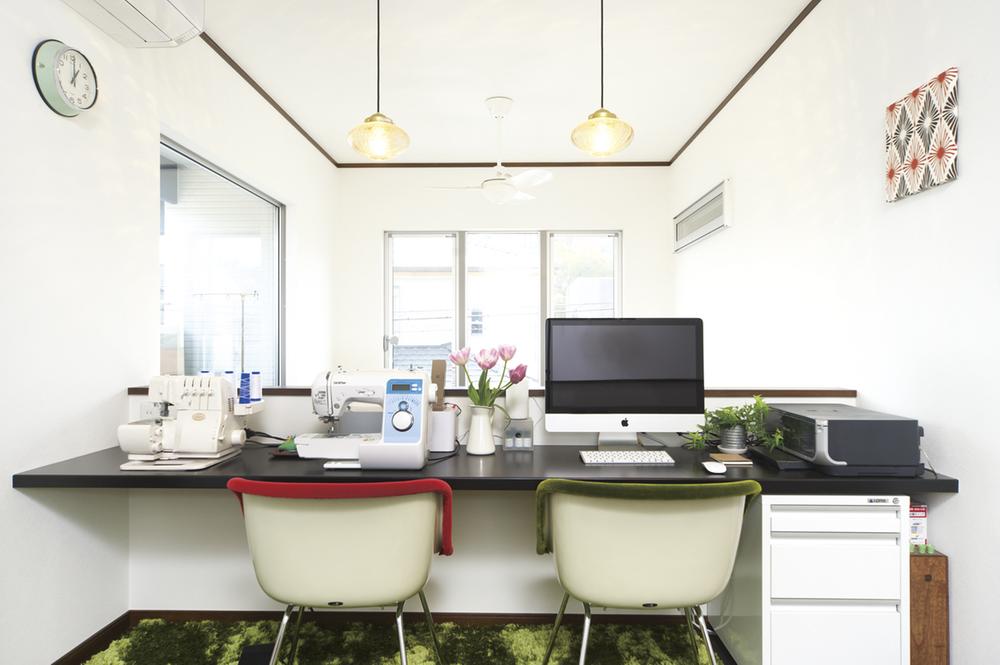 It is home to our customers has been built in the actual design freedom. Space for your work at home was also designed.
当社お客様が実際に自由設計で建てられたお家です。自宅でお仕事できるスペースも設計しました。
Location
| 

















