Land/Building » Kansai » Osaka prefecture » Katano
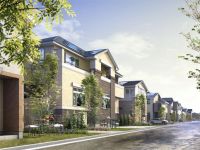 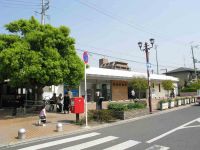
| | Osaka Prefecture Katano 大阪府交野市 |
| JR katamachi line "kawachi iwafune" walk 6 minutes JR片町線「河内磐船」歩6分 |
Property name 物件名 | | Kawachi iwafune Station project all 82 compartments Town of Smart House Katano center <Phase 1> 河内磐船駅前プロジェクト 全82区画 スマートハウスの街 交野中央<第1期> | Price 価格 | | 25,980,000 yen ~ 32,380,000 yen 2598万円 ~ 3238万円 | Building coverage, floor area ratio 建ぺい率・容積率 | | Building coverage: 50%, Volume ratio: 100% 建ぺい率:50%、容積率:100% | Sales compartment 販売区画数 | | 9 compartment 9区画 | Total number of compartments 総区画数 | | 42 compartment 42区画 | Land area 土地面積 | | 180.04 sq m ~ 192.41 sq m (54.46 tsubo ~ 58.20 square meters) 180.04m2 ~ 192.41m2(54.46坪 ~ 58.20坪) | Driveway burden-road 私道負担・道路 | | 6.9 / 9.4 / 14m width asphalt paving 6.9/9.4/14m幅アスファルト舗装 | Land situation 土地状況 | | Vacant lot 更地 | Construction completion time 造成完了時期 | | July 2013 2013年7月 | Address 住所 | | Osaka Prefecture Katano Kisabeminami 4-352-6, 大阪府交野市私部南4-352-6、他(地番) | Traffic 交通 | | JR katamachi line "kawachi iwafune" walk 6 minutes
Keihan Katano Line "Kawachimori" walk 9 minutes JR片町線「河内磐船」歩6分
京阪交野線「河内森」歩9分
| Related links 関連リンク | | [Related Sites of this company] 【この会社の関連サイト】 | Contact お問い合せ先 | | "Town Katano the center of the Smart House" local guide Room TEL: 072-892-0255 Please inquire as "saw SUUMO (Sumo)" 『スマートハウスの街 交野中央』 現地ガイドルームTEL:072-892-0255「SUUMO(スーモ)を見た」と問い合わせください | Sale schedule 販売スケジュール | | Phase 1 residential land sale, First-come-first-served basis Application being accepted. 第1期 宅地分譲、先着順 申し込み受付中。 | Event information イベント情報 | | (Please make a reservation beforehand) ■ Every Saturday, "Design Consultation" was held in at the reservation! "Kawachi iwafune Station project all 82 compartments Smart House of the city Katano the center" is Mr. Keita Kikuchi of the architect who worked on the overall plan of the project, We would like to ask about the house making of your ideal. ■ Local guide Room OPEN! ※ The venue of the consultation from Yusei headquarters (Neyagawa Midoricho), It will be changed to the local guide Room. (事前に必ず予約してください)■毎週土曜日、予約制にて『設計相談会』開催中! 「河内磐船駅前プロジェクト 全82区画 スマートハウスの街 交野中央」はプロジェクトの全体計画を手がけた建築家の菊池啓太氏が、あなたの理想の家づくりについておうかがいします。■現地ガイドルームOPEN! ※相談会の開催地を ユーセイ本社(寝屋川市緑町)から、現地ガイドルームに変更いたします。 | Land of the right form 土地の権利形態 | | Ownership 所有権 | Building condition 建築条件 | | With 付 | Time delivery 引き渡し時期 | | Consultation 相談 | Land category 地目 | | Residential land 宅地 | Use district 用途地域 | | Urbanization control area 市街化調整区域 | Other limitations その他制限事項 | | Height ceiling Yes, Site area minimum Yes, Setback Yes 高さ最高限度有、敷地面積最低限度有、壁面後退有 | Overview and notices その他概要・特記事項 | | Facilities: Kansai Electric Power Co., Osaka Gas Co., Ltd., Water supply / Public Sewer / public, Building Permits reason: land sale by the development permit, etc. 設備:関西電力、大阪ガス、 上水道/公営 下水道/公共、建築許可理由:開発許可等による分譲地 | Company profile 会社概要 | | <Seller> governor of Osaka Prefecture (5) No. 041896 (company) Osaka Building Lots and Buildings Transaction Business Association (Corporation) Kinki district Real Estate Fair Trade Council member Yusei Co. HiroshiNaru Yubinbango572-0022 Osaka Neyagawa Midoricho 22-23 <売主>大阪府知事(5)第041896号(社)大阪府宅地建物取引業協会会員 (公社)近畿地区不動産公正取引協議会加盟ユーセイ(株)裕成〒572-0022 大阪府寝屋川市緑町22-23 |
Otherその他 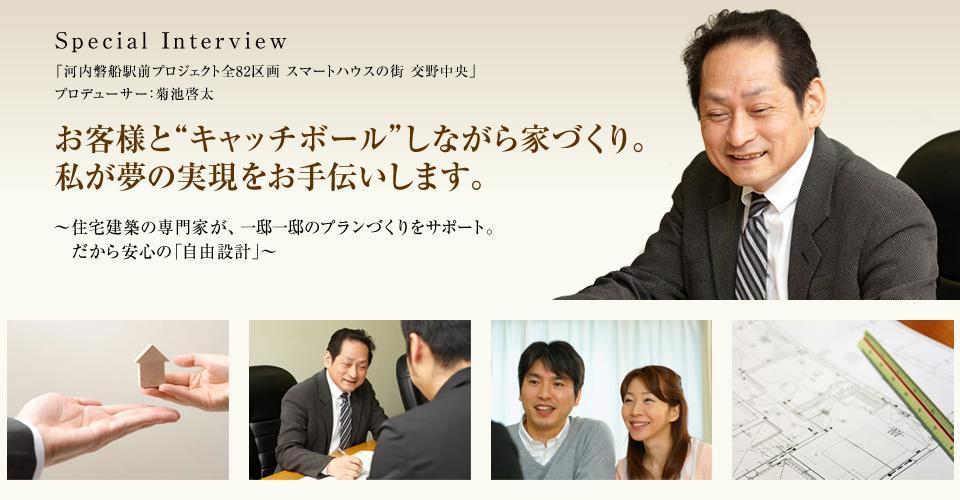 "Town of Smart House In Katano center ", The architect of Keita Kikuchi teacher who worked on the overall plan of the project, Provide opinions and advice from the perspective of experts, We support your plan development.
「スマートハウスの街 交野中央」では、プロジェクトの全体計画を手がけた建築家の菊池啓太先生が、専門家の視点で意見やアドバイスを提供し、お客様のプランづくりをサポートします。
Other localその他現地 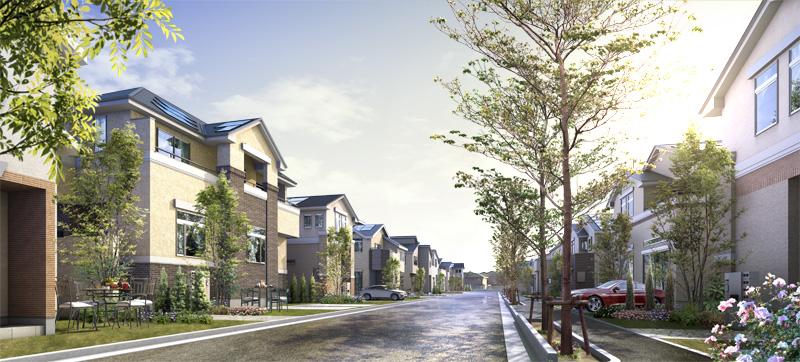 station, Nursery, primary school, Supermarket, Perfect location conditions of uniform facility all within walking distance needed for life, such as hospital. Furthermore Hoshida orchard, Road of Kaigake, There are many healing spot and waterfalls of the ring around the moon you can enjoy the lush greenery of Mount Ikoma system.
駅、保育園、小学校、スーパー、病院など暮らしに必要な施設が全て徒歩圏に揃った絶好の立地条件。さらに ほしだ園地、かいがけの道、月の輪の滝など癒しのスポットも多数あり生駒山系の豊かな緑を楽しめます。
Station駅 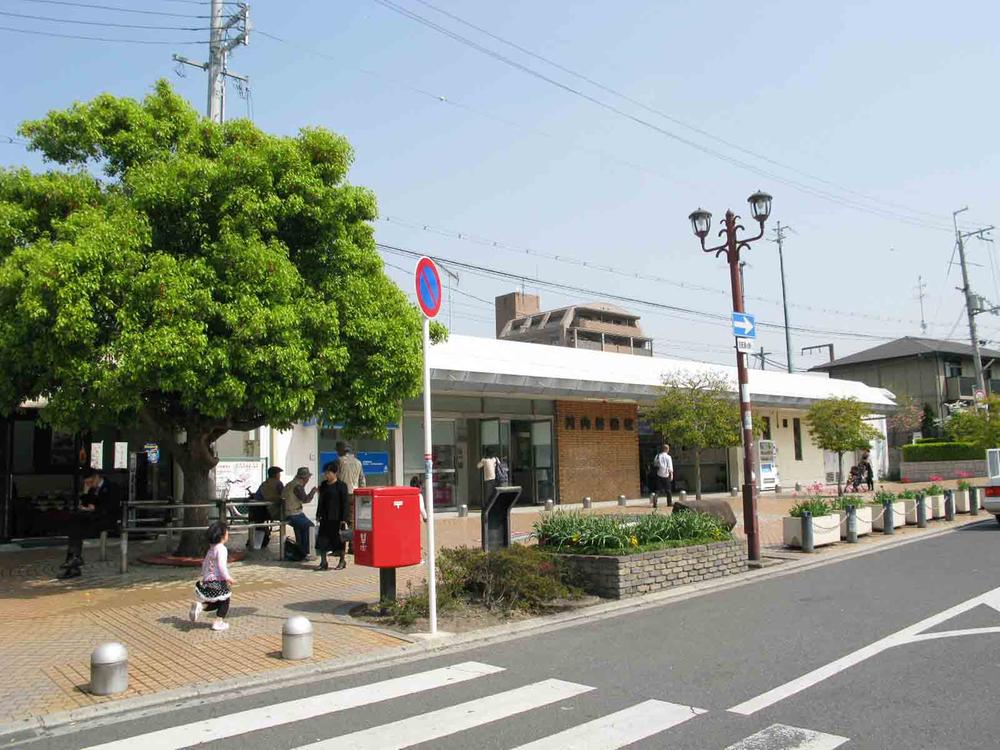 JR kawachi iwafune 450m to the Train Station
JR河内磐船駅まで450m
Other building plan exampleその他建物プラン例 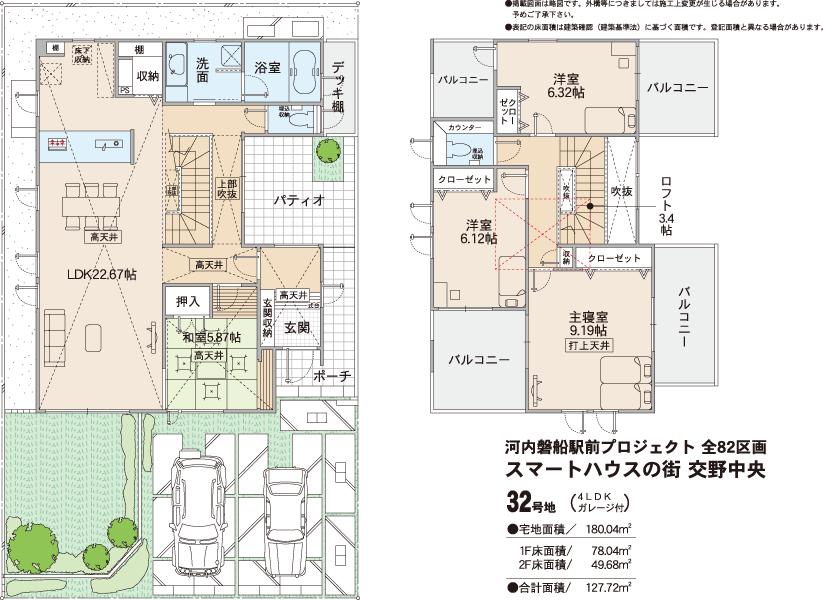 Housing that was designed arranged skeleton stairs to create a missing model plan (No. 32 locations) eyes on a large scale to "resort-like house to enjoy a stylish space" theme
モデルプラン(32号地)目線の抜けを大規模に創出するスケルトン階段を配し『スタイリッシュな空間を満喫するリゾートライクな家』をテーマに設計した住まい
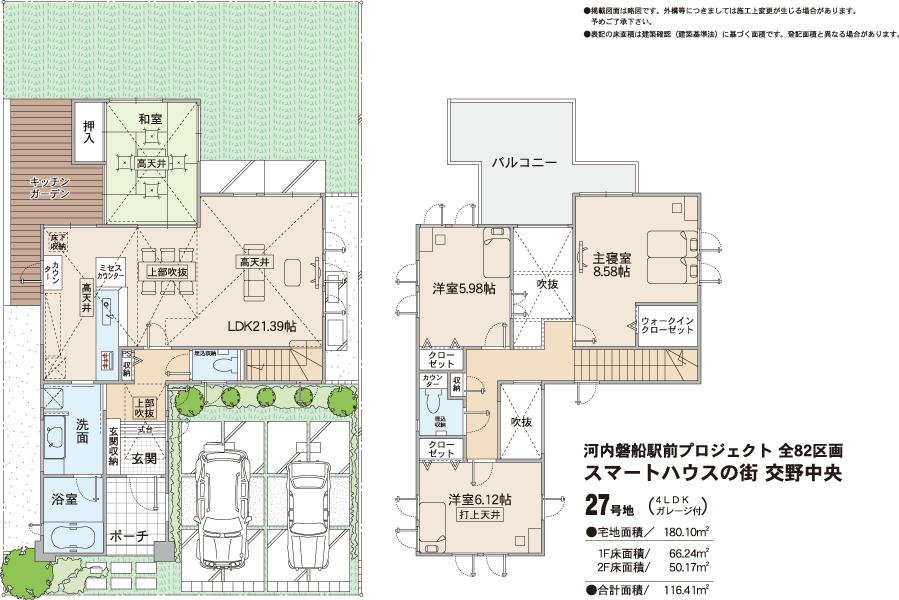 Housing that was designed to use the atrium that connects the model plan (No. 27 place) living space "more familiar feel heart full house the family" theme
モデルプラン(27号地)住空間を繋ぐ吹抜けを利用し『家族をもっと身近に感じるハートフルな家』をテーマに設計した住まい
Otherその他 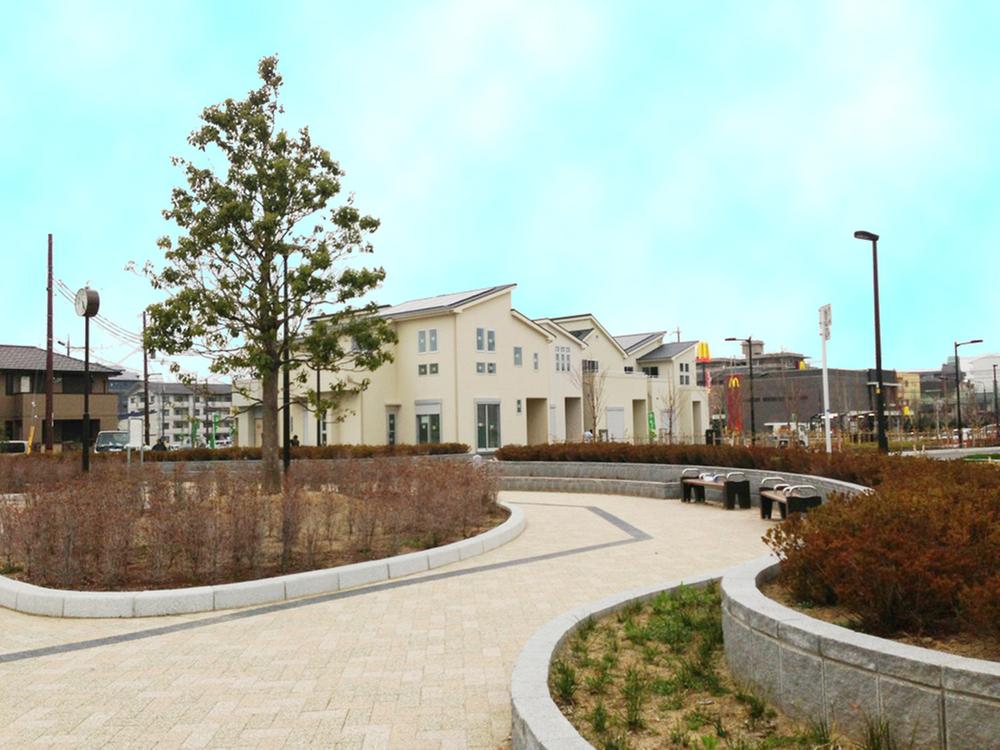 Our construction Case (Smile ・ Eco-City Masago)
弊社施工事例(スマイル・エコシティ真砂)
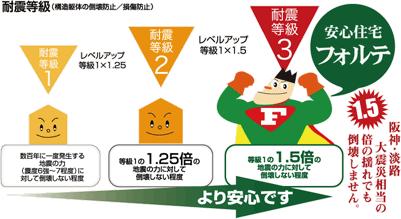 Commentary view of the seismic grade
耐震等級の解説図
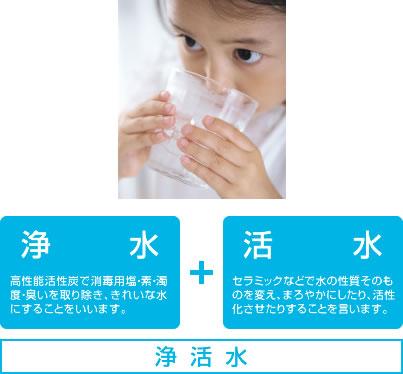 In Yusei, Standard adopted "high-performance Kiyoshikatsu water system" in all houses. Kitchen and bathroom, It will be available in all Kiyoshikatsu water in all the water supply, such as washroom. Mouth water, Water to touch, Converts all of the water in Kiyoshikatsu water.
ユーセイでは、全戸に「高性能浄活水システム」を標準採用。 キッチンや浴室、洗面所などすべての給水で浄活水をご利用になれます。 口にする水、触れる水、全ての水を浄活水に変換します。
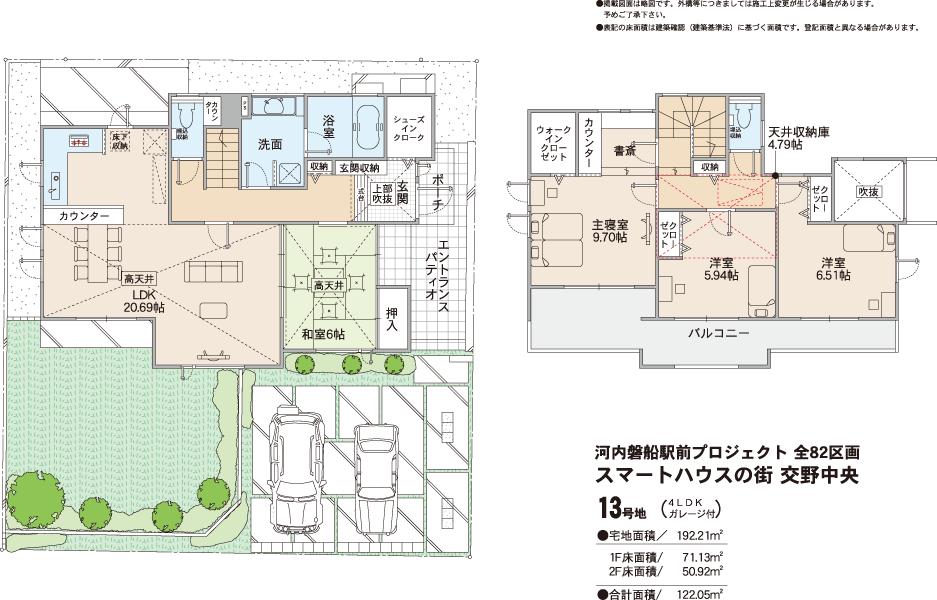 Other building plan example
その他建物プラン例
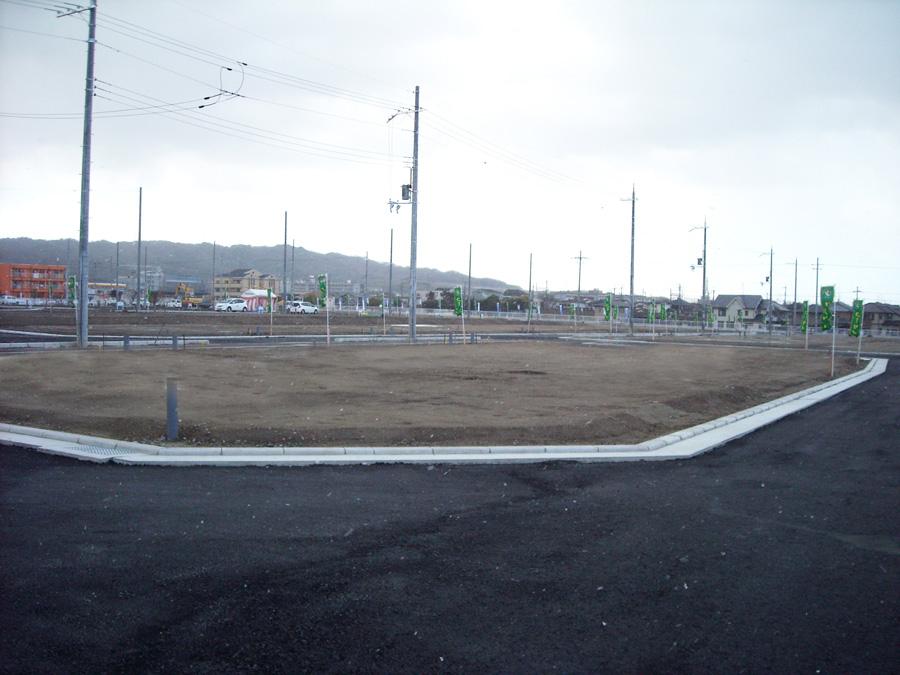 Local land photo
現地土地写真
Station駅 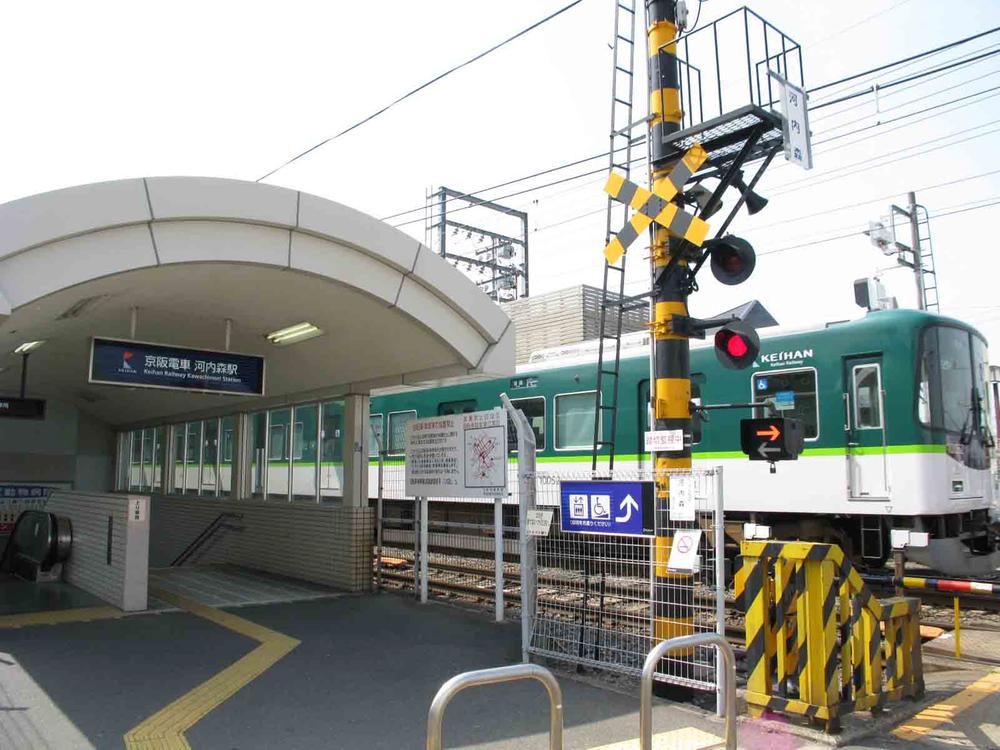 Keihan Kawachimori Train Station 683m
京阪河内森駅まで683m
Other Environmental Photoその他環境写真 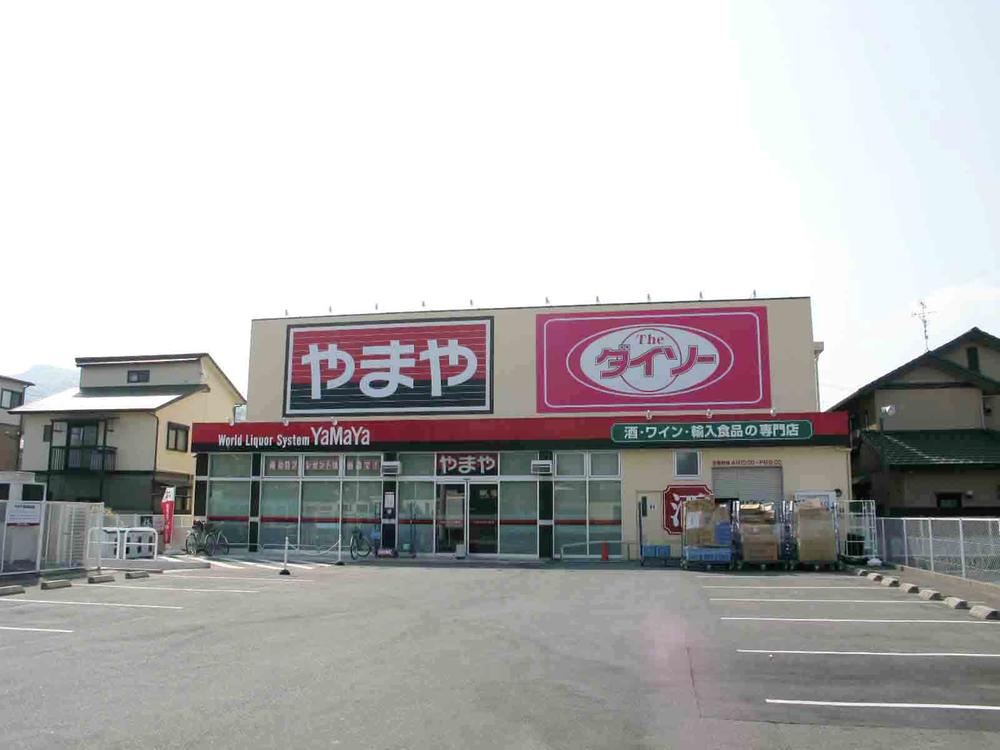 Daiso & mountains at 118m
ダイソー&やまやまで118m
Drug storeドラッグストア 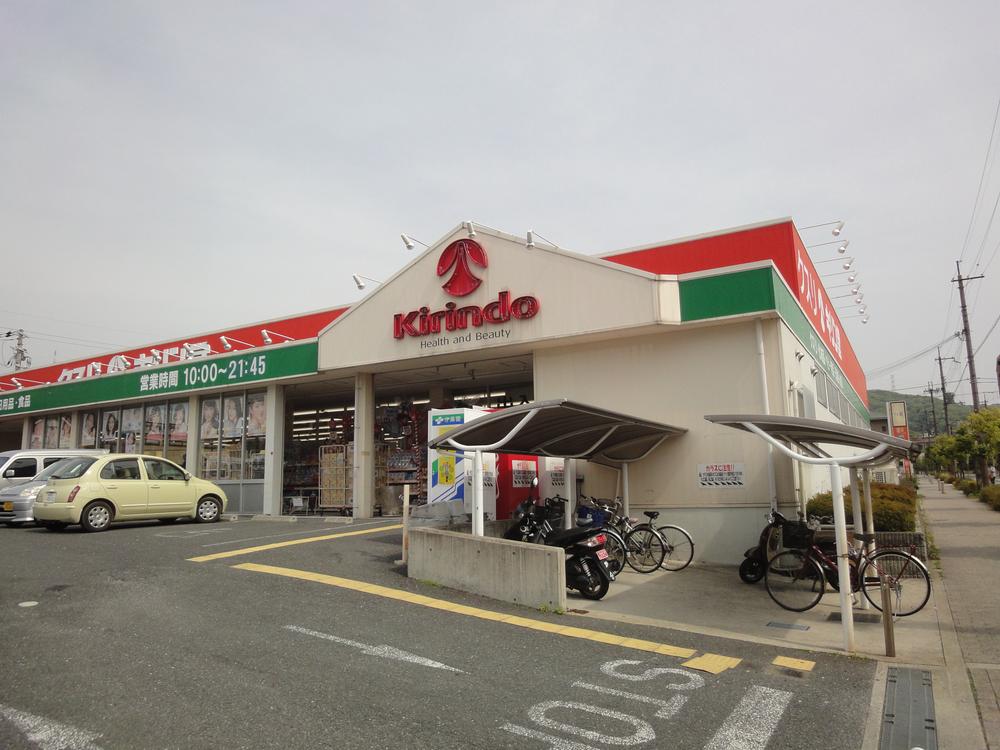 114m until the giraffe Hall
キリン堂まで114m
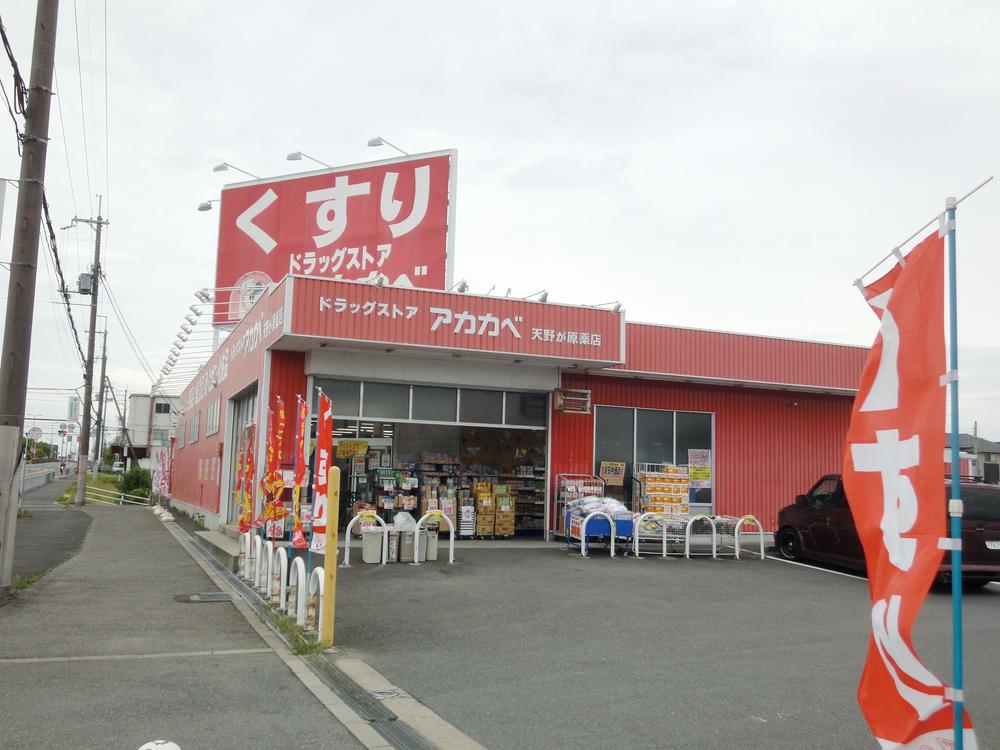 Until the Red Cliff 501m
アカカベまで501m
Supermarketスーパー 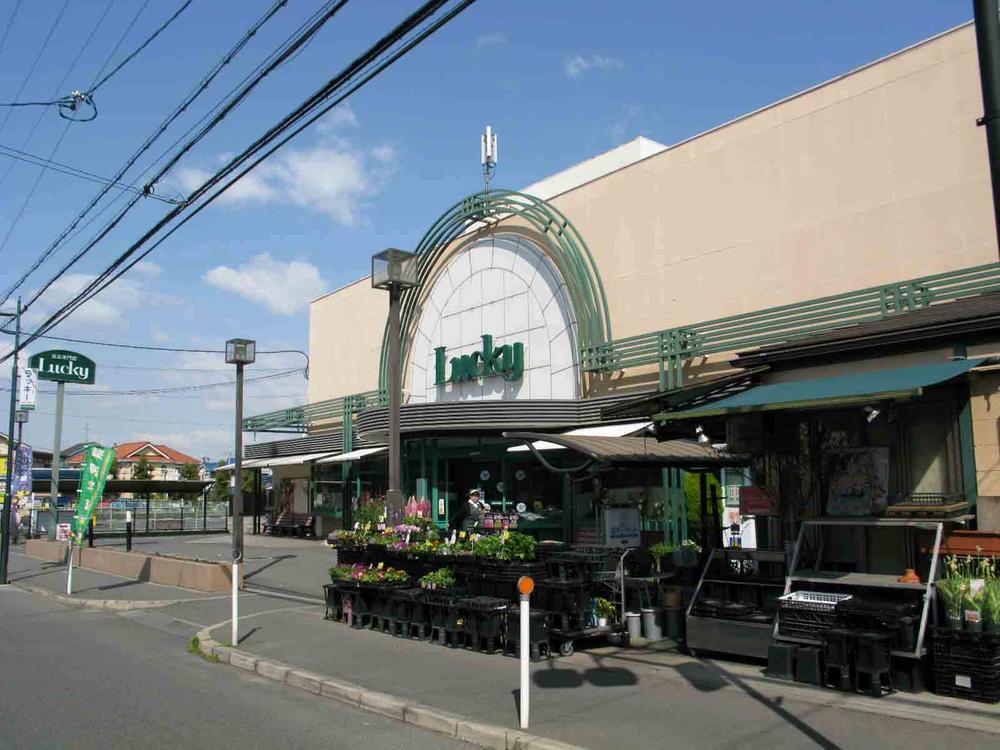 Until Lucky Katano shop 1409m
ラッキー交野店まで1409m
Station駅 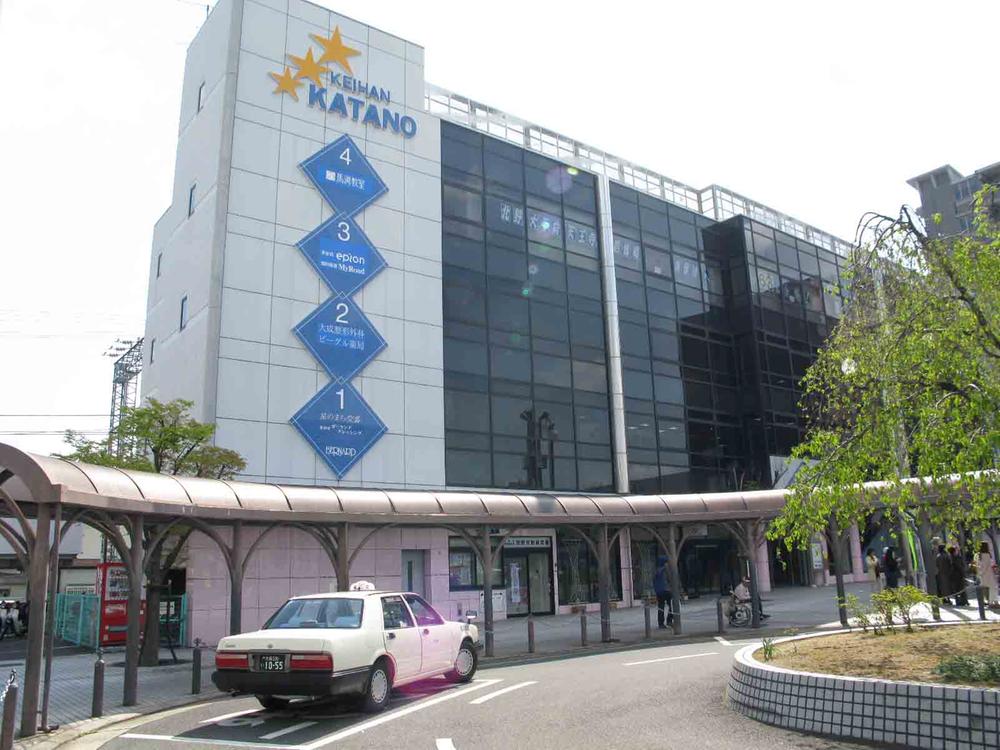 1478m to Keihan Katanoshi Station
京阪交野市駅まで1478m
Local guide map現地案内図 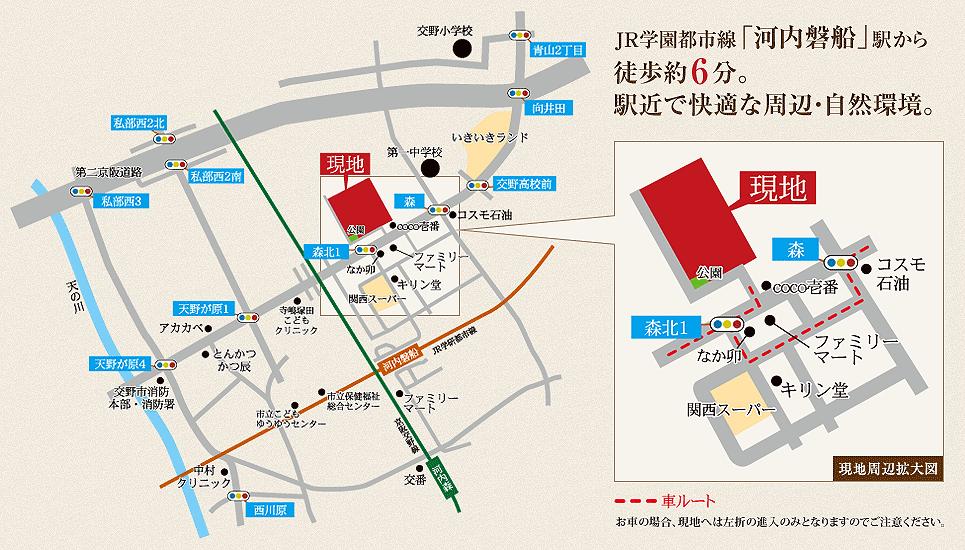 Information map
案内図
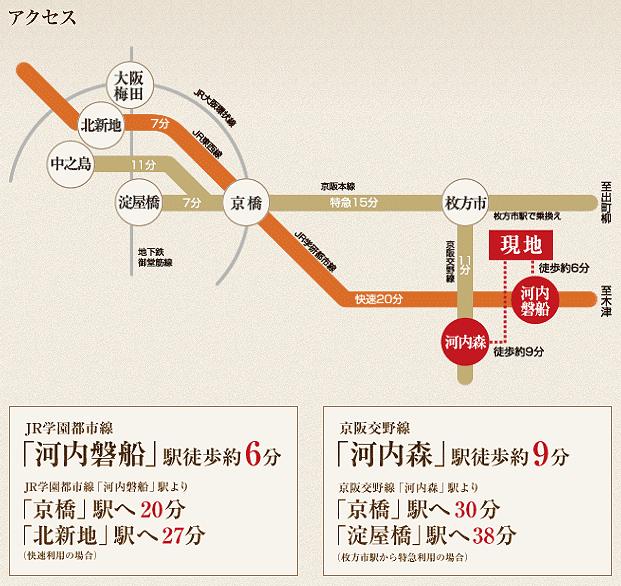 Access view
交通アクセス図
The entire compartment Figure全体区画図 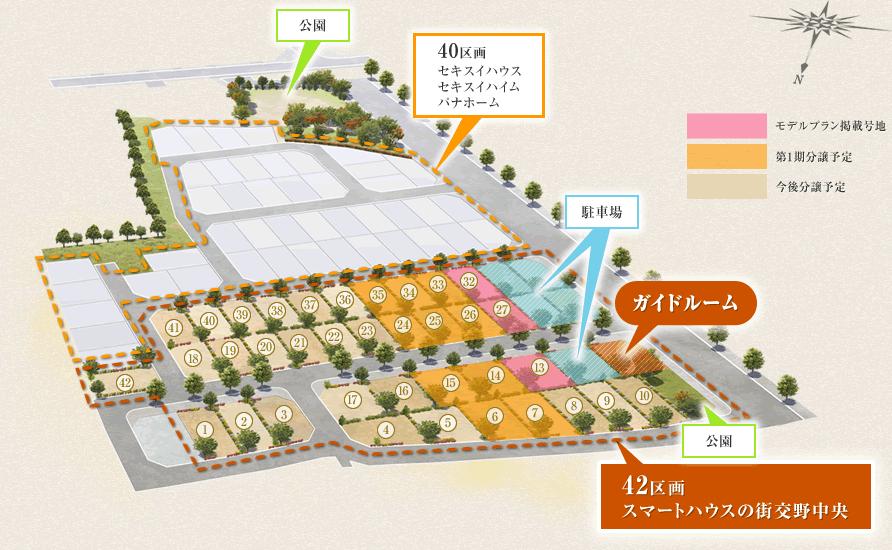 <Compartment overall view> Update: August 7, 2013
<区画全体図>更新:2013年8月7日
Convenience storeコンビニ 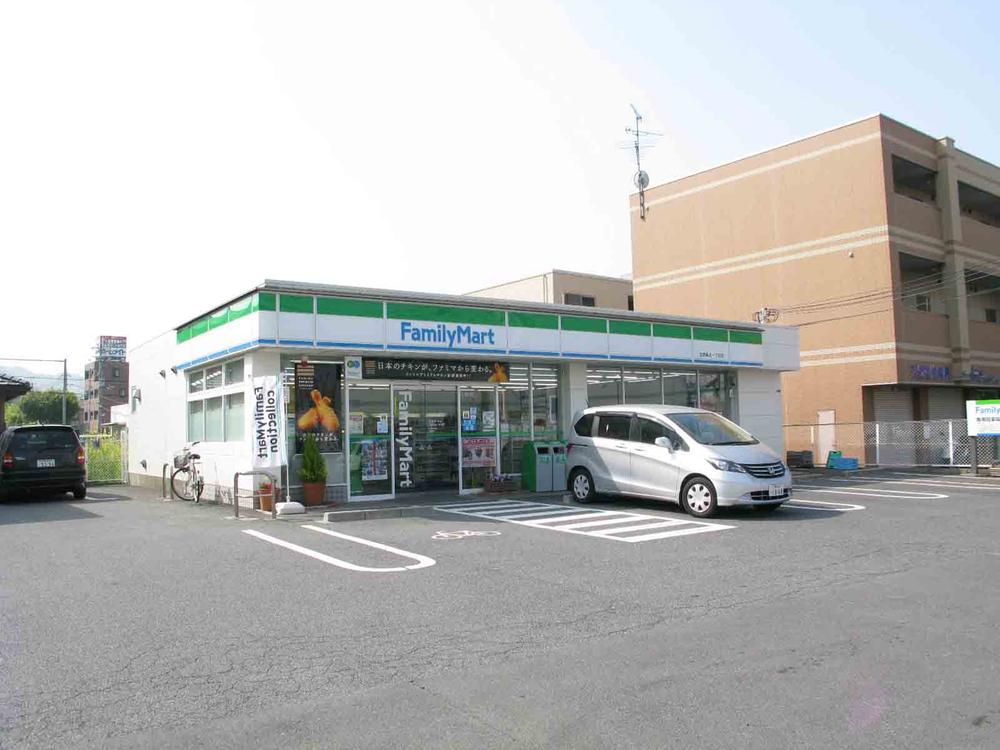 86m to FamilyMart
ファミリーマートまで86m
Supermarketスーパー 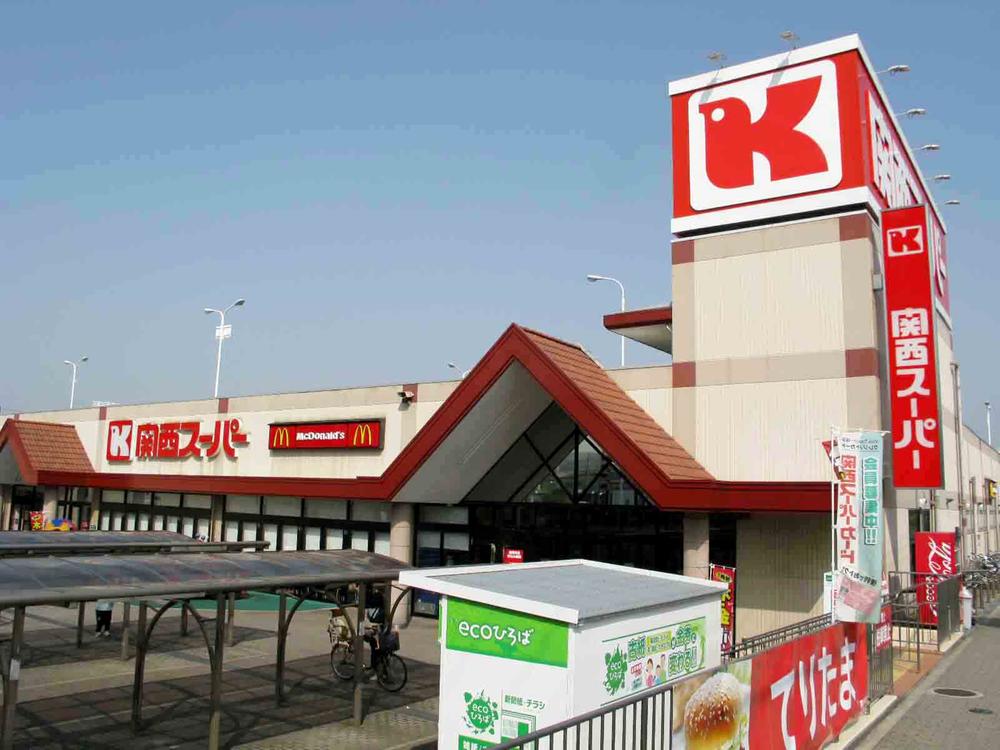 180m to the Kansai Super
関西スーパーまで180m
Location
| 





















