Land/Building » Kansai » Osaka prefecture » Kawachinagano
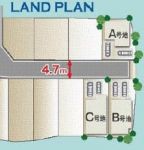 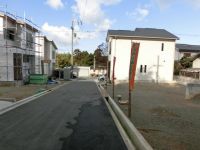
| | Osaka Prefecture Kawachinagano 大阪府河内長野市 |
| Nankai Koya Line "Kawachinagano" walk 6 minutes 南海高野線「河内長野」歩6分 |
| Nanhai, Kintetsu's location in a 6-minute walk to the 2WAY access kawachinagano station 南海、近鉄2WAYアクセス河内長野駅へ徒歩6分の立地 |
Features pickup 特徴ピックアップ | | Pre-ground survey / 2 along the line more accessible / It is close to the city / Yang per good / Siemens south road / A quiet residential area / Around traffic fewer / Corner lot / Starting station / Shaping land / Leafy residential area / Development subdivision in / Building plan example there 地盤調査済 /2沿線以上利用可 /市街地が近い /陽当り良好 /南側道路面す /閑静な住宅地 /周辺交通量少なめ /角地 /始発駅 /整形地 /緑豊かな住宅地 /開発分譲地内 /建物プラン例有り | Event information イベント情報 | | Local tours (please visitors to direct local) schedule / Every Saturday, Sunday and public holidays time / 10:00 ~ 18:00 weekday of your visit is extraordinary meetings Please contact telephone 0721-53-7977 現地見学会(直接現地へご来場ください)日程/毎週土日祝時間/10:00 ~ 18:00平日のご見学は臨時開催 電話0721-53-7977までお問い合わせください | Price 価格 | | 11,550,000 yen 1155万円 | Building coverage, floor area ratio 建ぺい率・容積率 | | Kenpei rate: 60%, Volume ratio: 200% 建ペい率:60%、容積率:200% | Sales compartment 販売区画数 | | 3 compartment 3区画 | Total number of compartments 総区画数 | | 3 compartment 3区画 | Land area 土地面積 | | 89.82 sq m ~ 102.35 sq m (27.17 tsubo ~ 30.96 tsubo) (Registration) 89.82m2 ~ 102.35m2(27.17坪 ~ 30.96坪)(登記) | Driveway burden-road 私道負担・道路 | | Road width: 4.7m, Asphaltic pavement 道路幅:4.7m、アスファルト舗装 | Land situation 土地状況 | | Vacant lot 更地 | Address 住所 | | Osaka Prefecture Kawachinagano Suehiro-cho, 453 - 大阪府河内長野市末広町453-1 | Traffic 交通 | | Nankai Koya Line "Kawachinagano" walk 6 minutes
Kintetsu Nagano line "Kawachinagano" walk 6 minutes 南海高野線「河内長野」歩6分
近鉄長野線「河内長野」歩6分
| Related links 関連リンク | | [Related Sites of this company] 【この会社の関連サイト】 | Contact お問い合せ先 | | Aroraru Sankyo Ju販 (Ltd.) TEL: 0800-808-9941 [Toll free] mobile phone ・ Also available from PHS
Caller ID is not notified
Please contact the "saw SUUMO (Sumo)"
If it does not lead, If the real estate company アローラル三共住販(株)TEL:0800-808-9941【通話料無料】携帯電話・PHSからもご利用いただけます
発信者番号は通知されません
「SUUMO(スーモ)を見た」と問い合わせください
つながらない方、不動産会社の方は
| Most price range 最多価格帯 | | 11 million yen (3 compartment) 1100万円台(3区画) | Land of the right form 土地の権利形態 | | Ownership 所有権 | Building condition 建築条件 | | With 付 | Time delivery 引き渡し時期 | | 4 months after the contract 契約後4ヶ月 | Land category 地目 | | Residential land 宅地 | Use district 用途地域 | | Two dwellings 2種住居 | Overview and notices その他概要・特記事項 | | Facilities: Public Water Supply, This sewage, All-Electric (Cute ・ IH) 設備:公営水道、本下水、オール電化(エコキュート・IH) | Company profile 会社概要 | | <Marketing alliance (agency)> governor of Osaka (7) No. 033124 No. Aroraru Sankyo Ju販 Co. Yubinbango586-0021 Osaka Prefecture Kawachinagano Haramachi 5-1-1 <販売提携(代理)>大阪府知事(7)第033124号アローラル三共住販(株)〒586-0021 大阪府河内長野市原町5-1-1 |
Otherその他 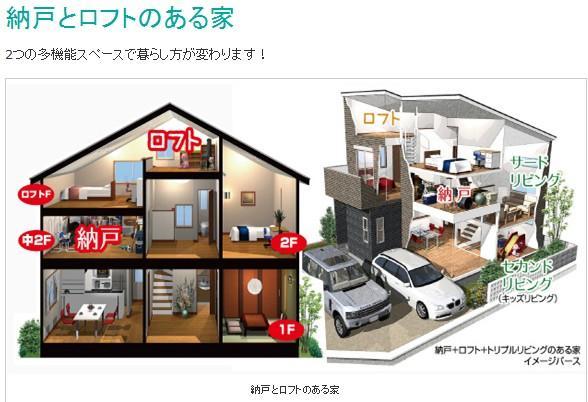 House image with a closet and loft
納戸とロフトのある家イメージ
The entire compartment Figure全体区画図 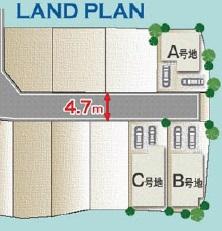 Overall plan view
全体計画図
Local photos, including front road前面道路含む現地写真 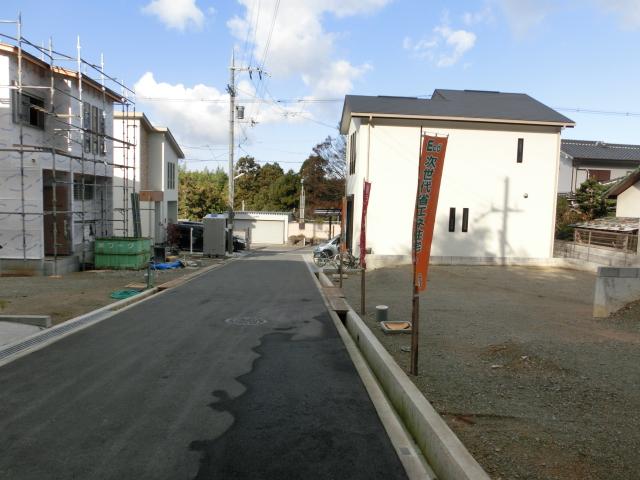 Car traffic volume is less quiet residential area.
車の交通量が少なく閑静な住宅地です。
Other building plan exampleその他建物プラン例 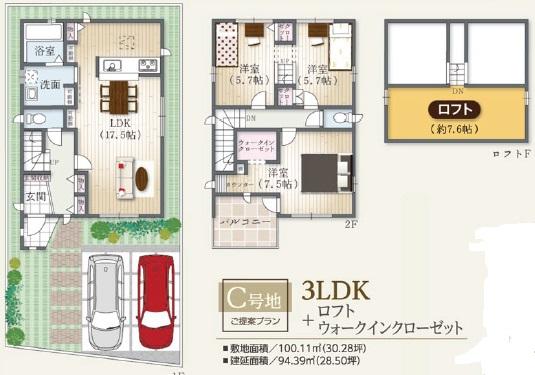 Skip floor plan closet and a loft house
スキップフロアplan納戸とロフトのある家
Building plan example (introspection photo)建物プラン例(内観写真) 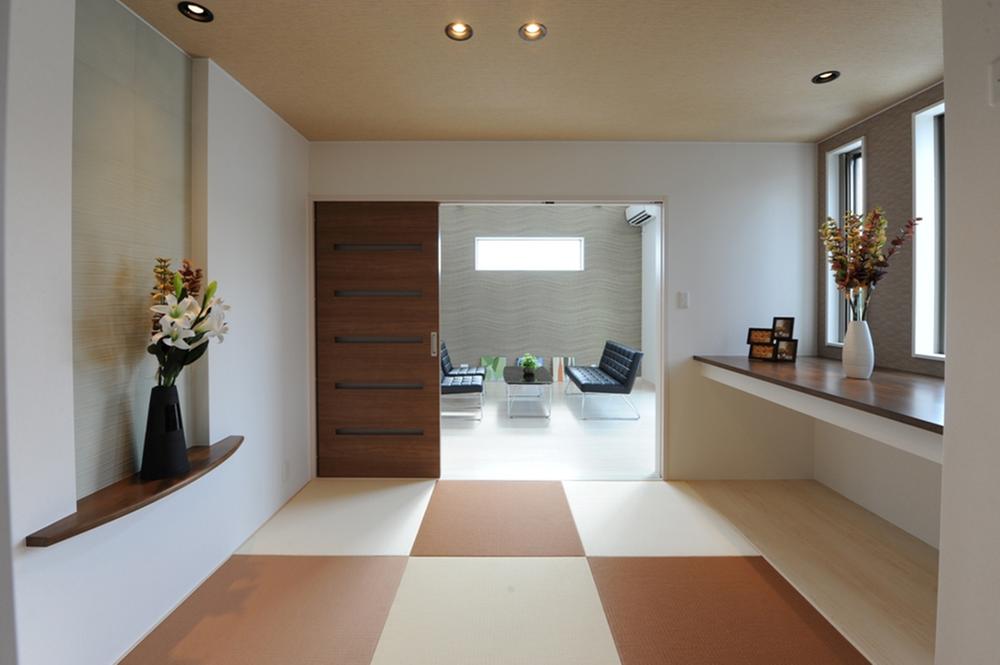 Modern Japanese-style room that follows the living
リビングに続くモダンな和室
Building plan example (Perth ・ appearance)建物プラン例(パース・外観) 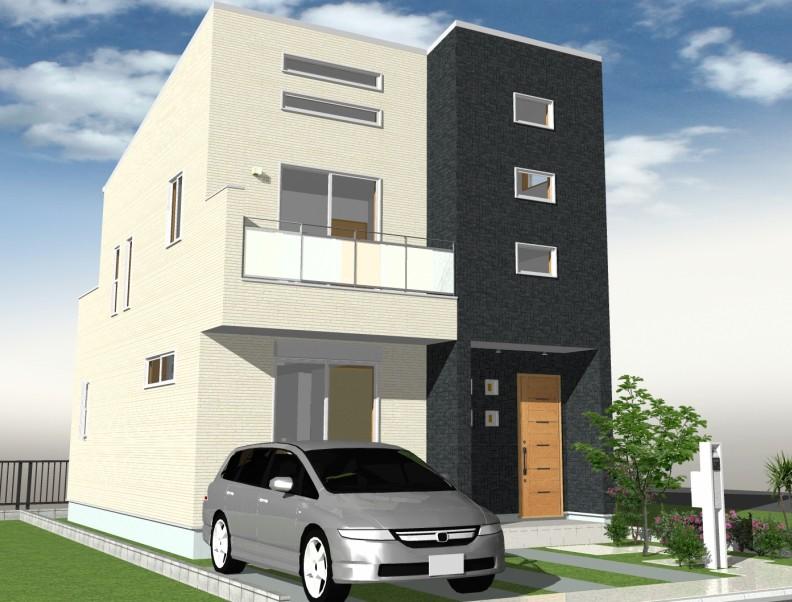 Building plan example ・ Storeroom ・ Plan appearance image with a loft
建物プラン例・納戸・ロフトのあるプラン外観イメージ
Shopping centreショッピングセンター 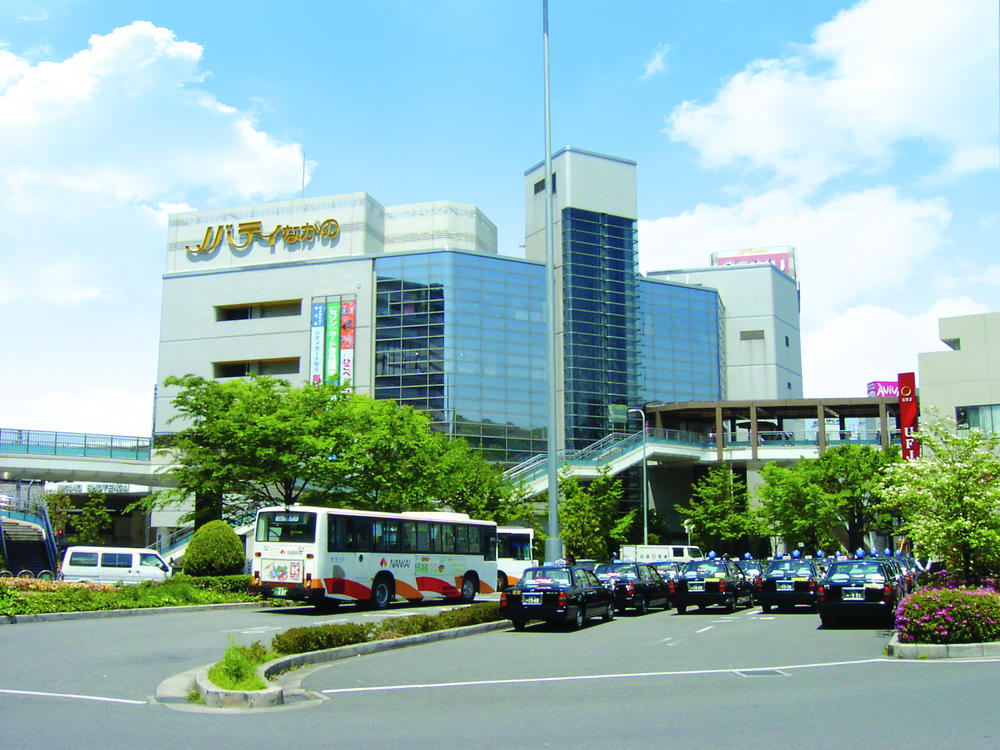 Nobati to Nagano 656m
ノバティ長野まで656m
Local guide map現地案内図 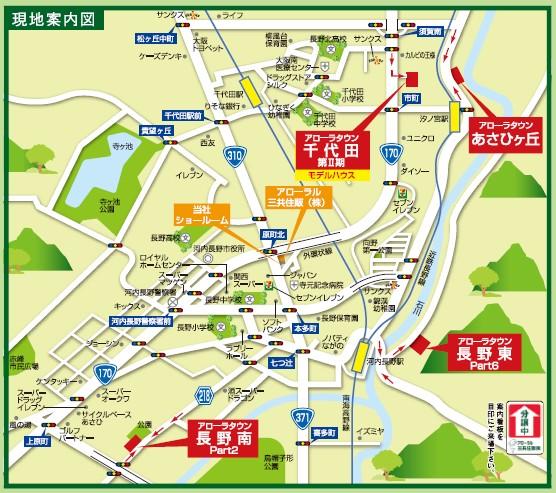 Arora Town neighborhood subdivision
アローラタウン近隣分譲地
Model house photoモデルハウス写真 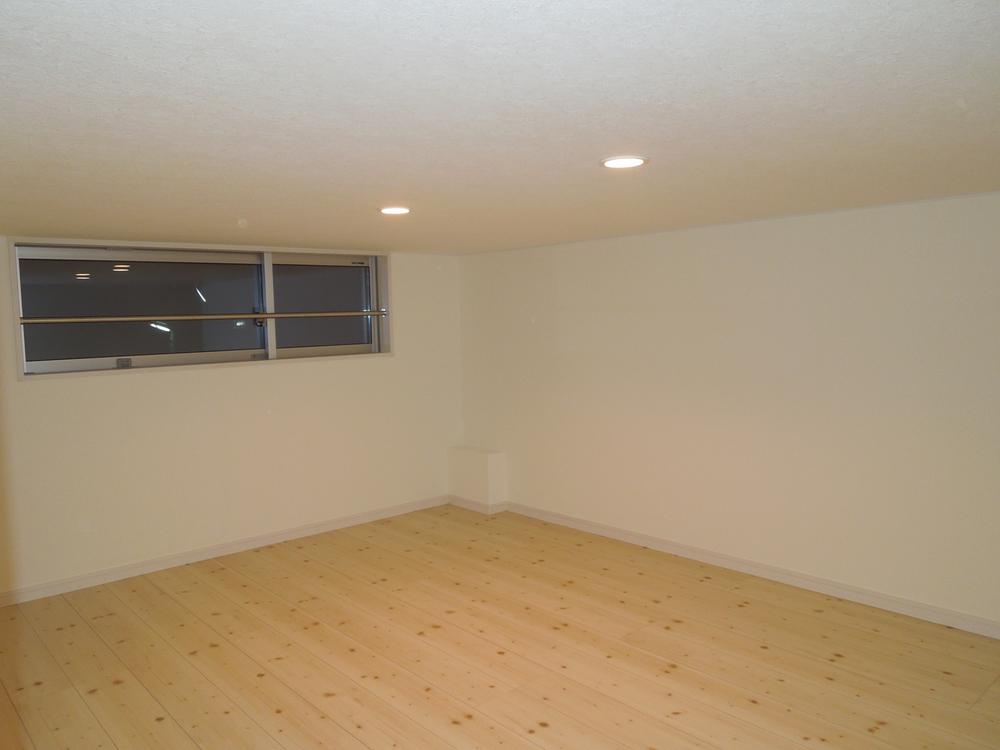 Model house, Closet 6 Pledge
モデルハウス、納戸6帖
Access view交通アクセス図 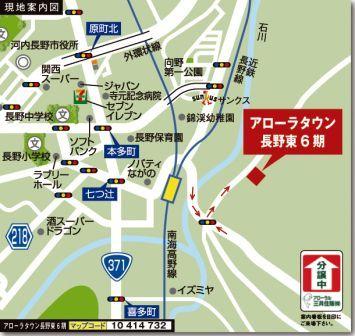 From the station to the local
駅から現地まで
Building plan example (introspection photo)建物プラン例(内観写真) 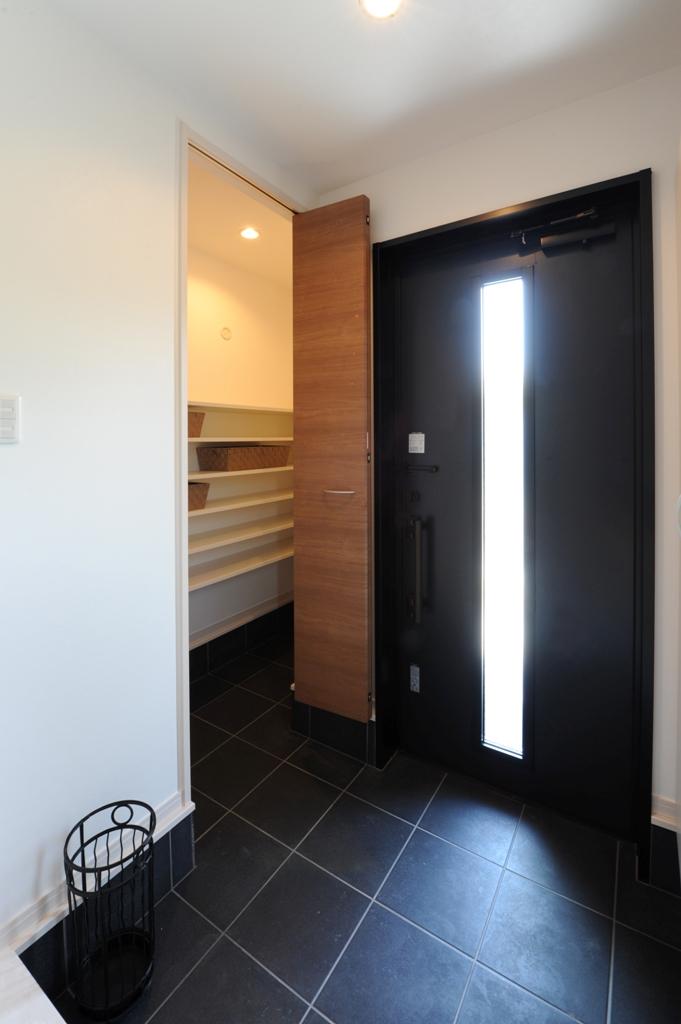 Entrance cloak Convenient for golf bags and buggy storage
玄関クローク ゴルフバッグやバギーの収納にとっても便利
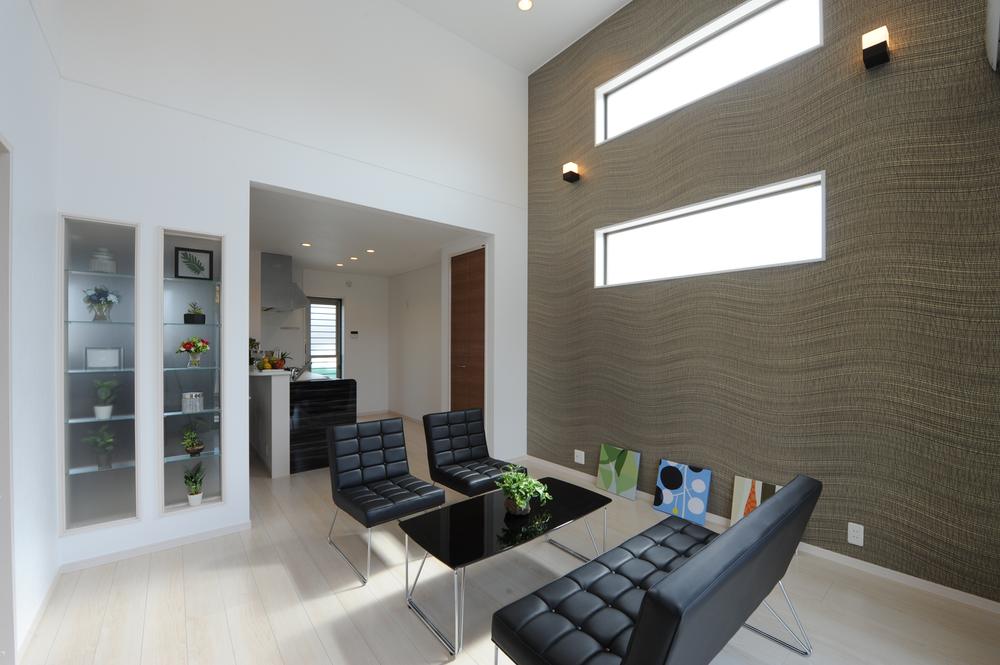 Is there bright very open feeling and living ceiling height 4m
リビング天井高4mととても開放感があり明るい
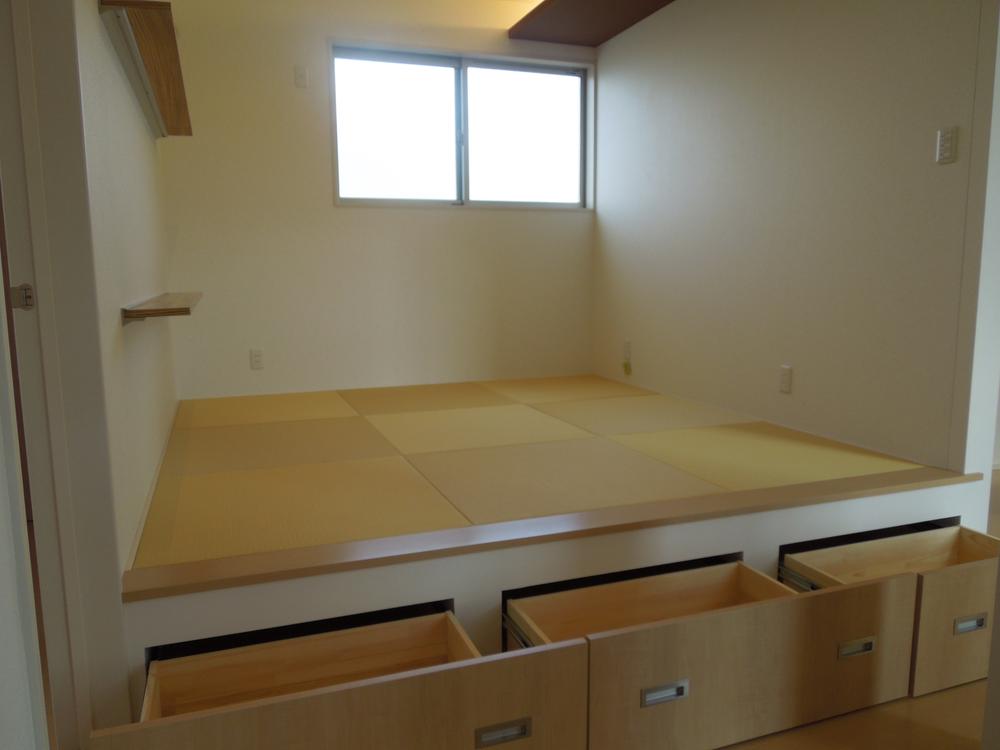 Japanese-style room, Lower receiving
和室、下部収納
Otherその他 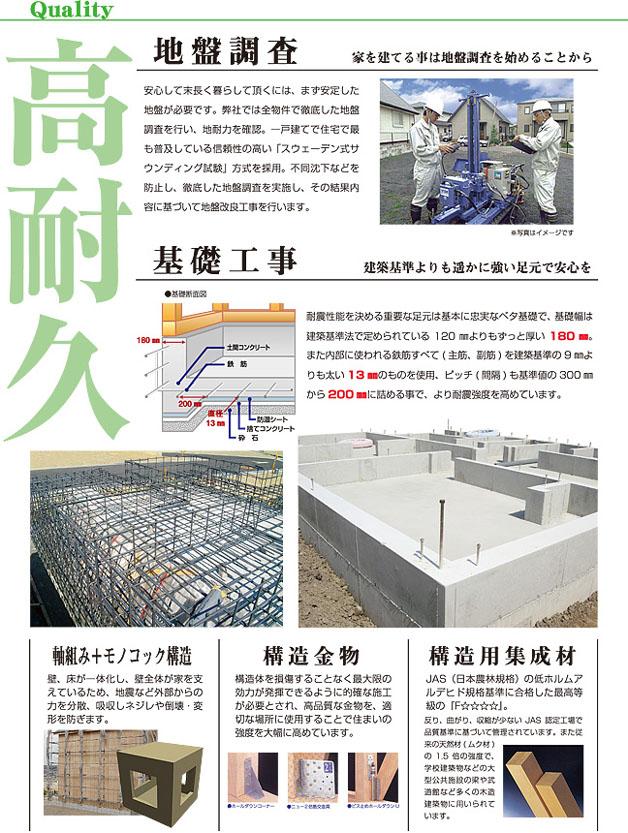 High durability basic standard Seismic Grade 3 specification will correspond by 300,000 up (including housing performance evaluation acquisition costs)
高耐久基礎標準 耐震等級3仕様は30万アップにて対応します(住宅性能評価取得費含む)
Other building plan exampleその他建物プラン例 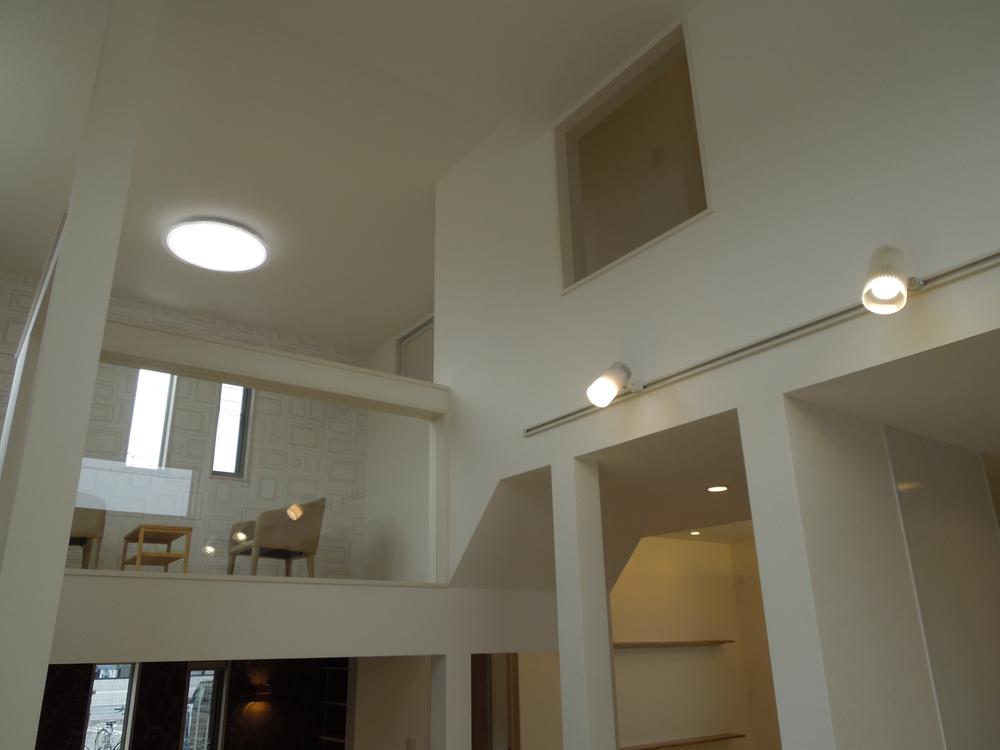 Second living (skip floor)
セカンドリビング(スキップフロア)
Supermarketスーパー 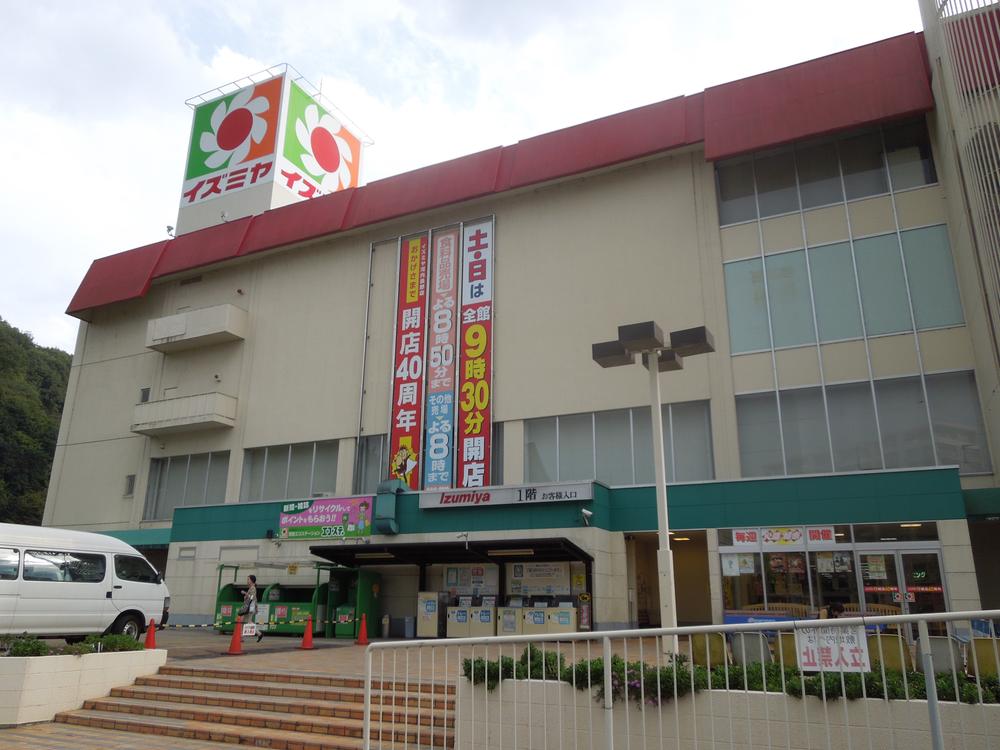 Izumiya to Kawachinagano shop 1005m
イズミヤ河内長野店まで1005m
Local photos, including front road前面道路含む現地写真 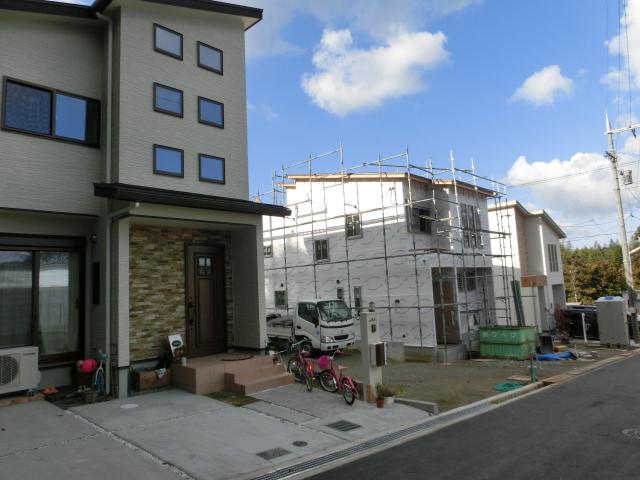 2013 December shooting
平成25年12月撮影
Other building plan exampleその他建物プラン例 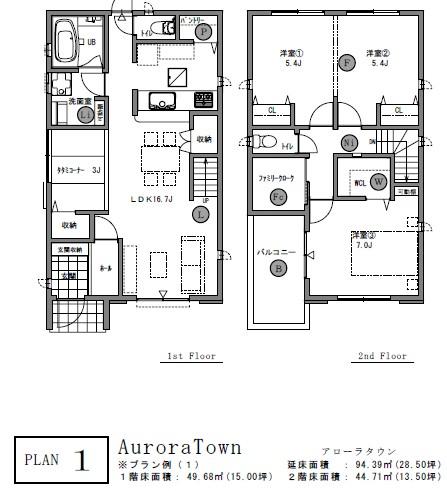 Building plan example (C No. land)
建物プラン例(C号地)
Otherその他 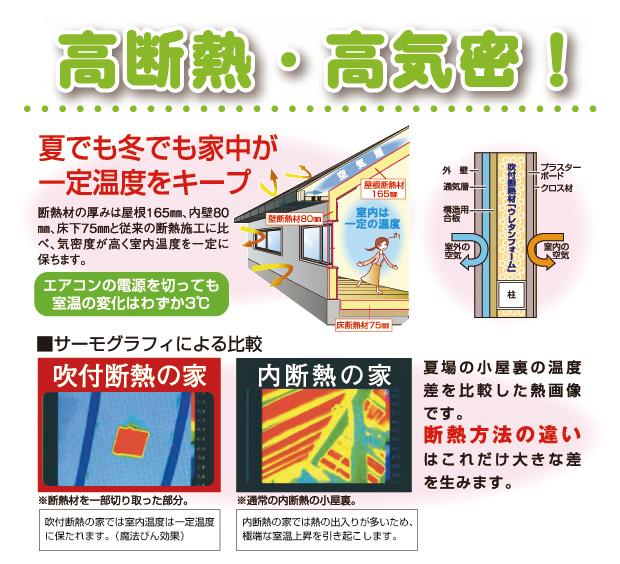 Urethane spray insulation construction method standard specification
ウレタン吹付け断熱工法標準仕様
Kindergarten ・ Nursery幼稚園・保育園 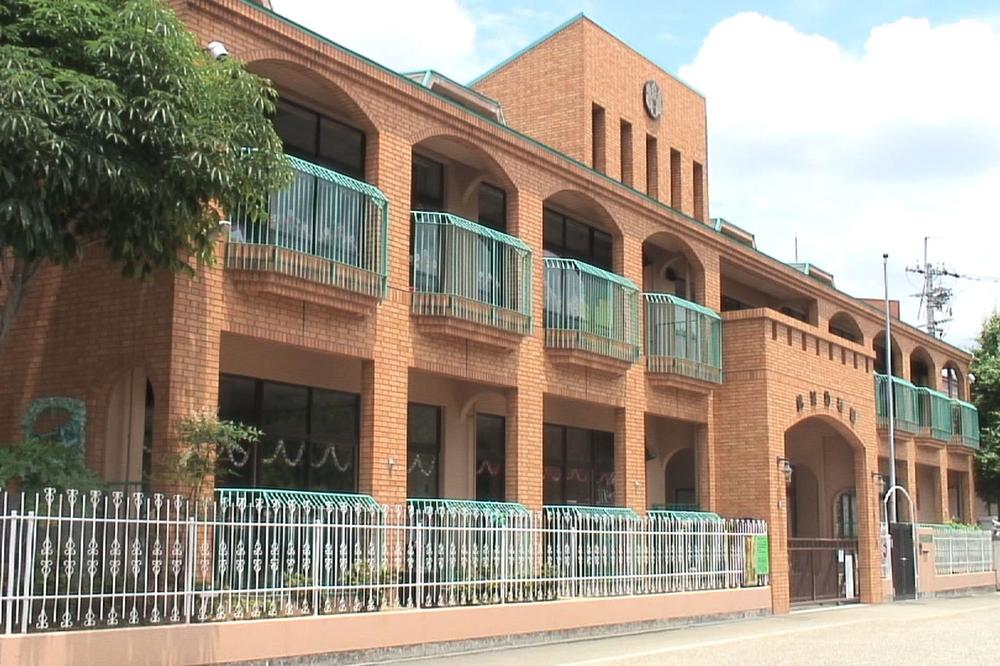 Jinxi to kindergarten 806m
錦渓幼稚園まで806m
Building plan example (Perth ・ appearance)建物プラン例(パース・外観) 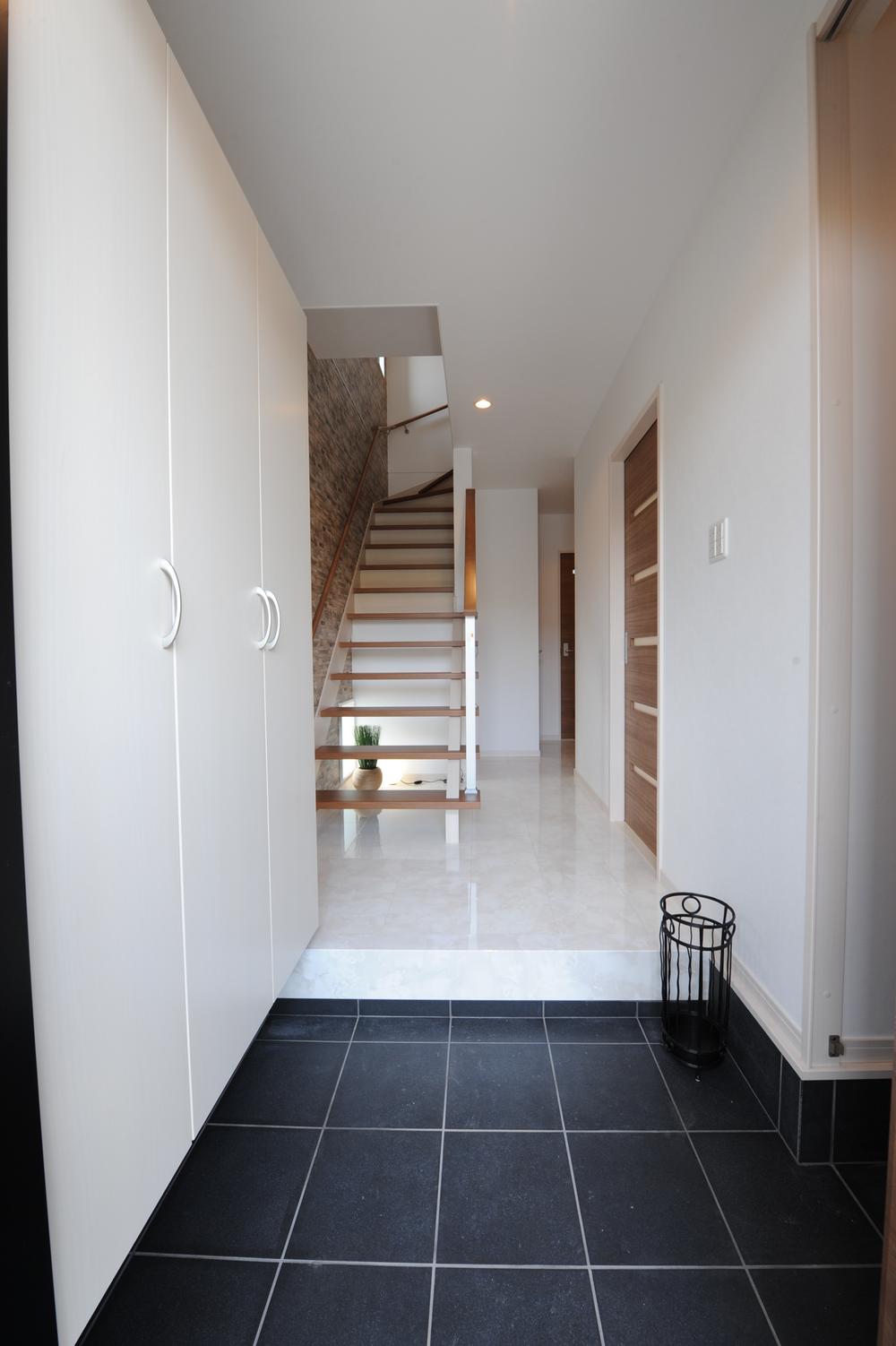 Entrance Doma
玄関土間
Building plan example (introspection photo)建物プラン例(内観写真) 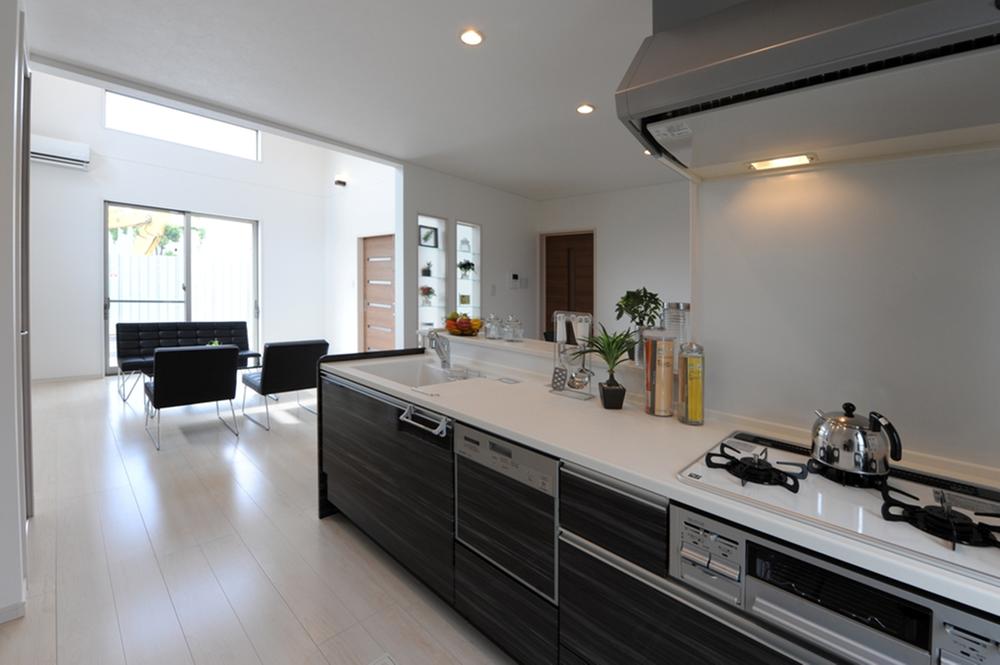 Living from the kitchen
キッチンからリビング
Primary school小学校 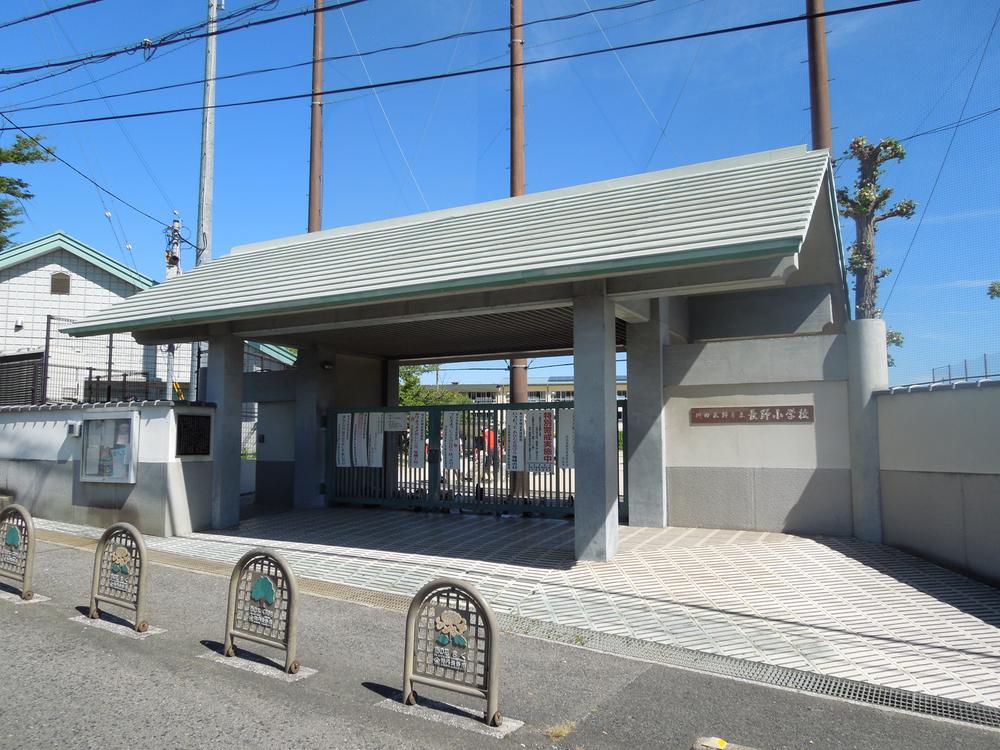 Kawachinagano elementary school
河内長野小学校
Park公園 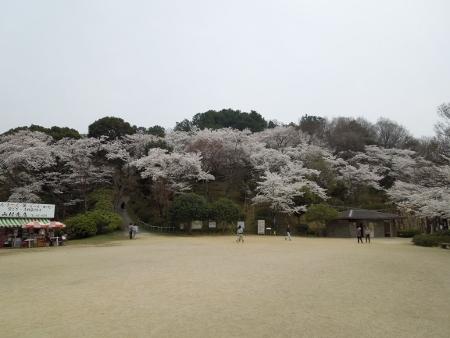 Cherry trees is a 7-minute walk from the famous Nagano park
桜並木が有名な長野公園まで徒歩7分
Station駅 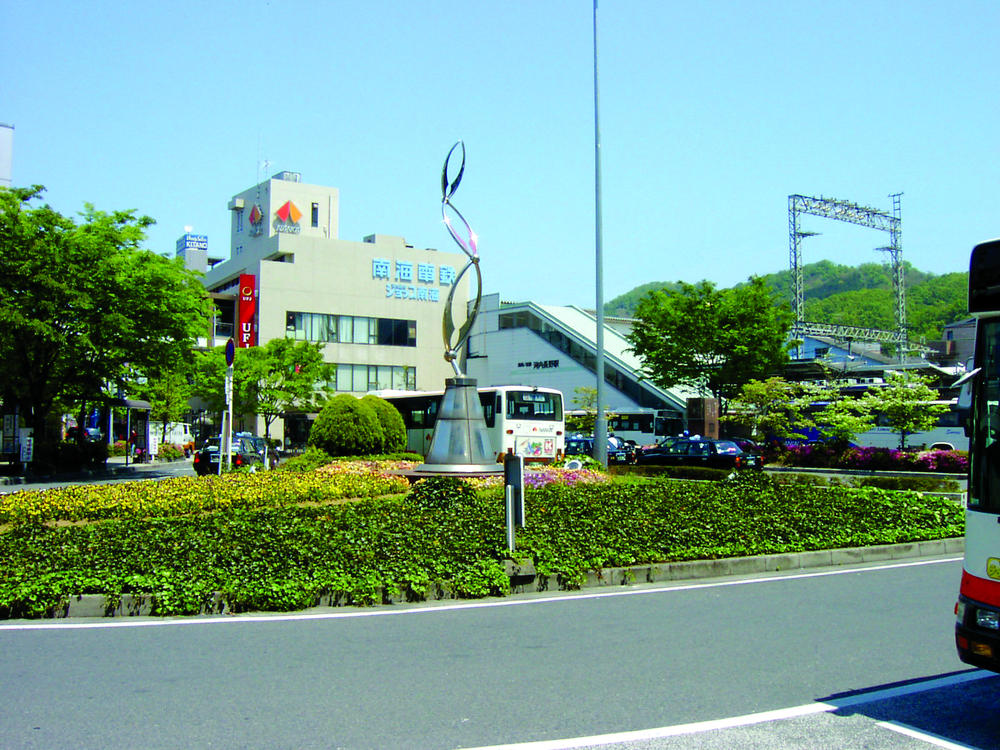 Nankai Koya Line ・ Kintetsu is also good to the station access to the Osaka city using the Nagano line is located a 6-minute walk
南海高野線・近鉄長野線を利用し大阪市内へのアクセスも良く駅までは徒歩6分の立地です
Local land photo現地土地写真 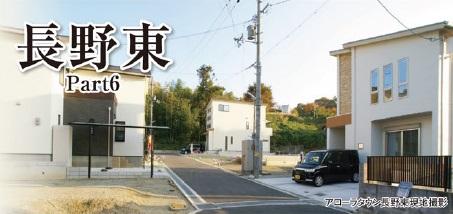 2013 November shooting
平成25年11月撮影
Streets around周辺の街並み 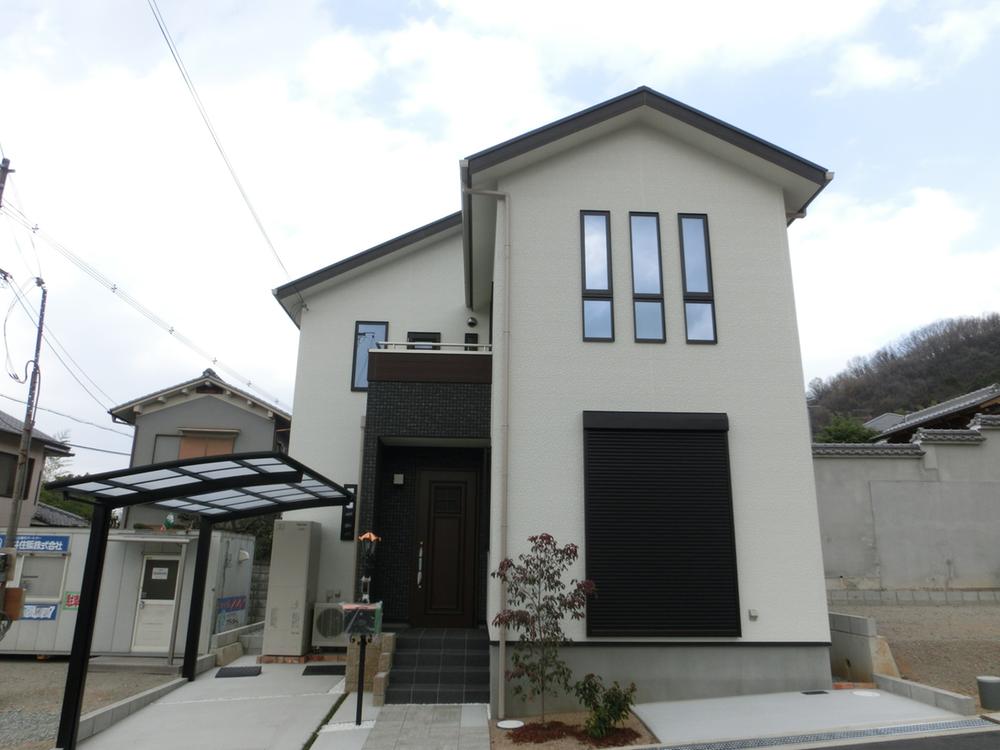 Local No. 2 location shooting
現地2号地撮影
Otherその他 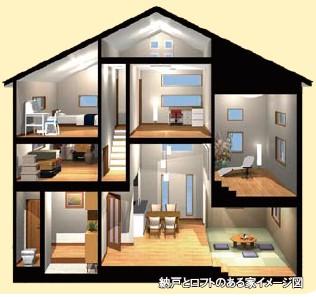 Storeroom ・ Skip House with Krumlov image
納戸・ロフのあるスキップハウス イメージ
Location
| 




























