Land/Building » Kansai » Osaka prefecture » Kawachinagano
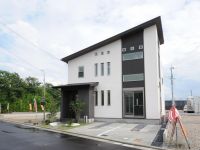 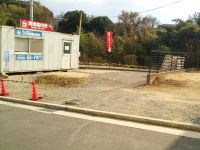
| | Osaka Prefecture Kawachinagano 大阪府河内長野市 |
| Nankai Koya Line "Chiyoda" walk 16 minutes 南海高野線「千代田」歩16分 |
Features pickup 特徴ピックアップ | | Pre-ground survey / 2 along the line more accessible / See the mountain / It is close to the city / Yang per good / A quiet residential area / Corner lot / Shaping land / Leafy residential area / Mu front building / Good view / Building plan example there 地盤調査済 /2沿線以上利用可 /山が見える /市街地が近い /陽当り良好 /閑静な住宅地 /角地 /整形地 /緑豊かな住宅地 /前面棟無 /眺望良好 /建物プラン例有り | Event information イベント情報 | | Open House (Please visitors to direct local) schedule / Every Saturday, Sunday and public holidays time / 10:00 ~ 19:00 weekday of your visit is extraordinary TEL0721-53-7977 model house offers tours on site please contact. オープンハウス(直接現地へご来場ください)日程/毎週土日祝時間/10:00 ~ 19:00平日のご見学は臨時 TEL0721‐53‐7977までご連絡下さい現地にてモデルハウスご見学いただけます。 | Price 価格 | | 12.5 million yen ~ 12.7 million yen 1250万円 ~ 1270万円 | Building coverage, floor area ratio 建ぺい率・容積率 | | Building coverage 60% Volume rate of 200% 建ぺい率60% 容積率200% | Sales compartment 販売区画数 | | 2 compartment 2区画 | Total number of compartments 総区画数 | | 2 compartment 2区画 | Land area 土地面積 | | 100.04 sq m ~ 100.07 sq m (30.26 tsubo ~ 30.27 tsubo) (Registration) 100.04m2 ~ 100.07m2(30.26坪 ~ 30.27坪)(登記) | Driveway burden-road 私道負担・道路 | | Position designated road 位置指定道路 | Land situation 土地状況 | | Vacant lot 更地 | Address 住所 | | Osaka Prefecture Kawachinagano cities and towns 1213-23 大阪府河内長野市市町1213-23 | Traffic 交通 | | Nankai Koya Line "Chiyoda" walk 16 minutes
Kintetsu Nagano line "Shionomiya" walk 12 minutes 南海高野線「千代田」歩16分
近鉄長野線「汐ノ宮」歩12分
| Related links 関連リンク | | [Related Sites of this company] 【この会社の関連サイト】 | Contact お問い合せ先 | | Aroraru Sankyo Ju販 (Ltd.) TEL: 0800-808-9941 [Toll free] mobile phone ・ Also available from PHS
Caller ID is not notified
Please contact the "saw SUUMO (Sumo)"
If it does not lead, If the real estate company アローラル三共住販(株)TEL:0800-808-9941【通話料無料】携帯電話・PHSからもご利用いただけます
発信者番号は通知されません
「SUUMO(スーモ)を見た」と問い合わせください
つながらない方、不動産会社の方は
| Most price range 最多価格帯 | | 1200 million units 1200 (two-compartment) 1200万円台1200(2区画) | Land of the right form 土地の権利形態 | | Ownership 所有権 | Building condition 建築条件 | | With 付 | Time delivery 引き渡し時期 | | 4 months after the contract 契約後4ヶ月 | Land category 地目 | | Residential land 宅地 | Use district 用途地域 | | Two mid-high 2種中高 | Overview and notices その他概要・特記事項 | | Facilities: Public Water Supply, This sewage, All-electric 設備:公営水道、本下水、オール電化 | Company profile 会社概要 | | <Marketing alliance (agency)> governor of Osaka (7) No. 033124 No. Aroraru Sankyo Ju販 Co. Yubinbango586-0021 Osaka Prefecture Kawachinagano Haramachi 5-1-1 <販売提携(代理)>大阪府知事(7)第033124号アローラル三共住販(株)〒586-0021 大阪府河内長野市原町5-1-1 |
Model house photoモデルハウス写真 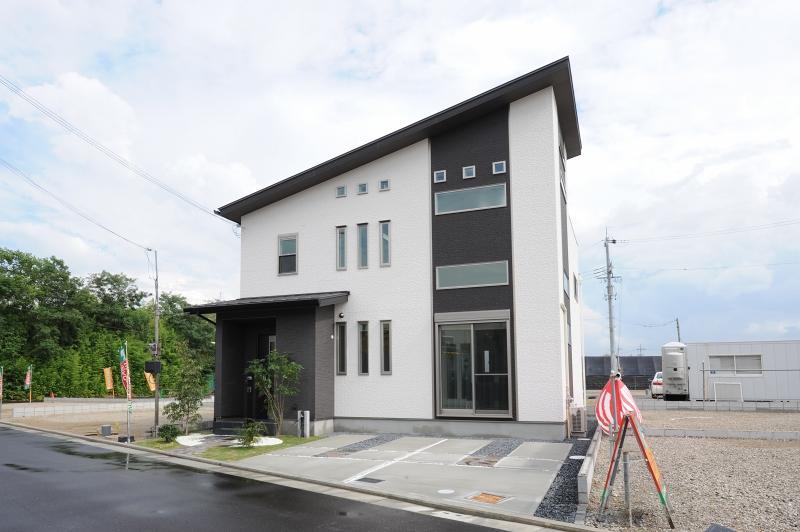 Model house
モデルハウス
Local photos, including front road前面道路含む現地写真 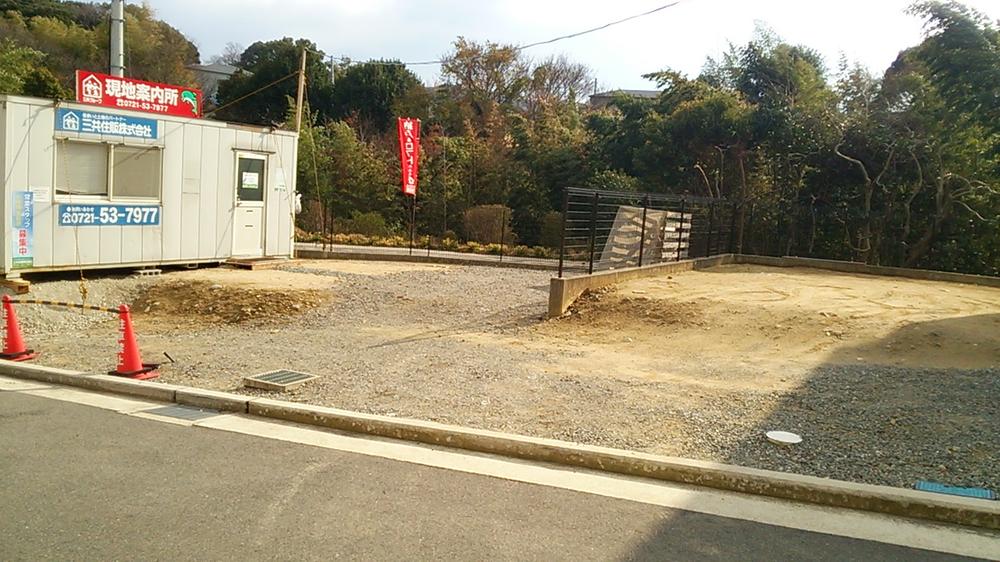 11 ・ No. 12 place is a building without sunshine good and quiet residential area on the south side.
11・12号地は南側に建物なく日照良好で閑静な住宅地です。
Local land photo現地土地写真 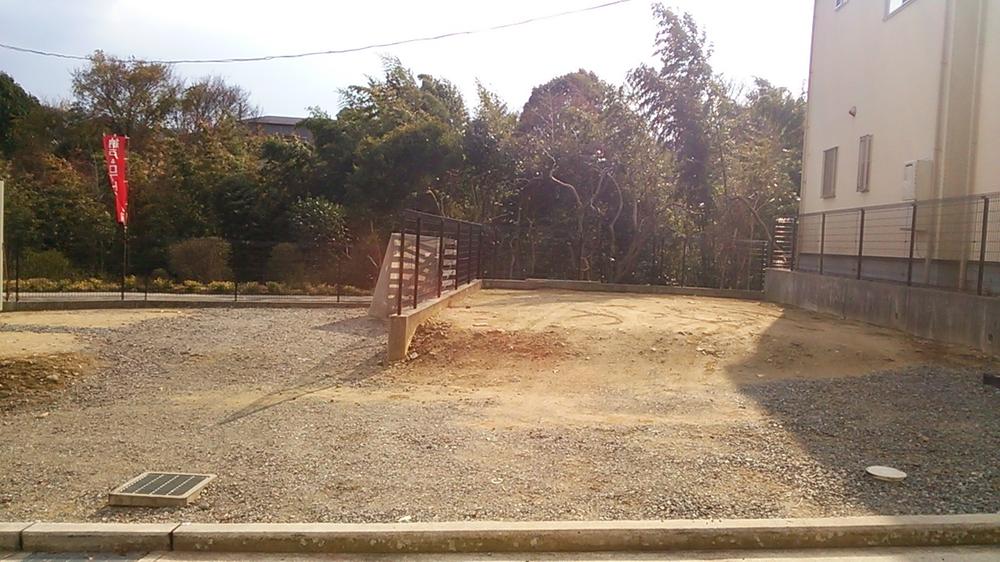 There is a green residential area
緑がある住宅地
Model house photoモデルハウス写真 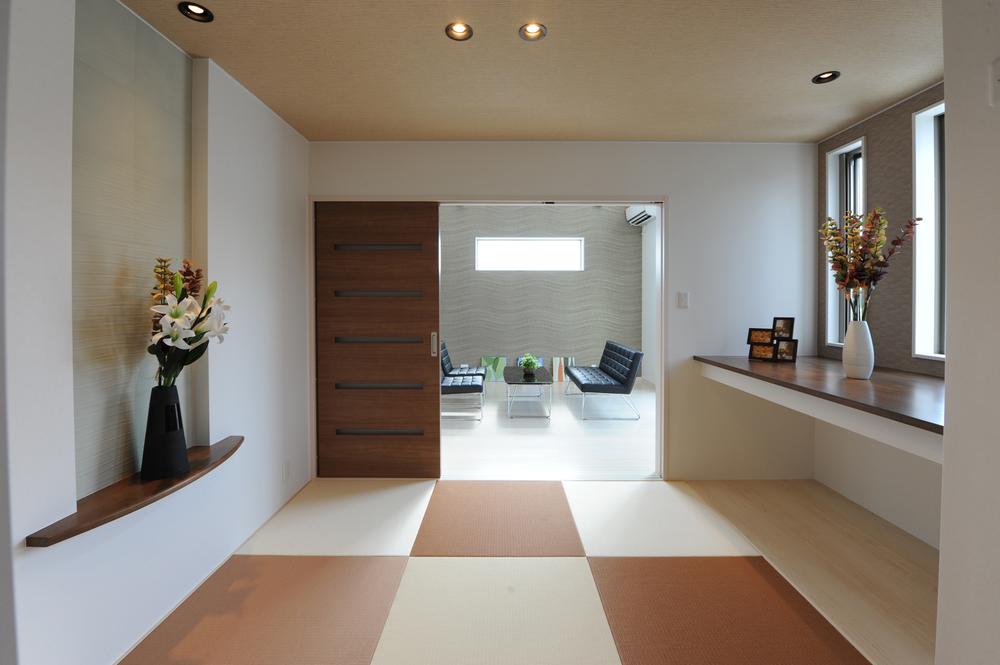 Model house Japanese-style room
モデルハウス和室
Otherその他 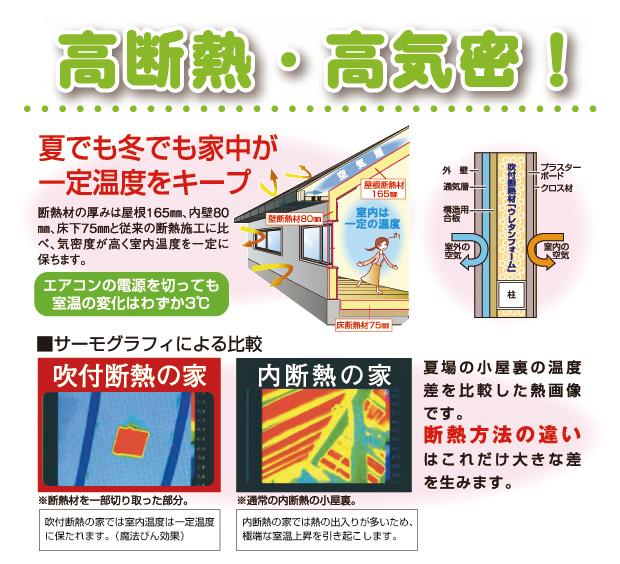 Spraying insulation construction method You can not be eliminated, the cold of the winter of wooden houses
吹付け断熱工法
冬場の木造住宅の寒さを解消させます
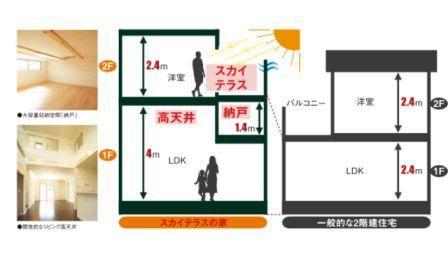 Sky Terrace is the general floor from balcony of 1 ・ View is also well privacy can be secured by 4m higher.
スカイテラスは一般のバルコニより床面が1・4m高くなることで見晴らしもよくプライバシーも確保できます。
The entire compartment Figure全体区画図 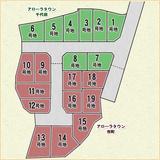 No. 11 place, No. 12 locations 2 subdivisions
11号地、12号地2区画分譲
Local guide map現地案内図 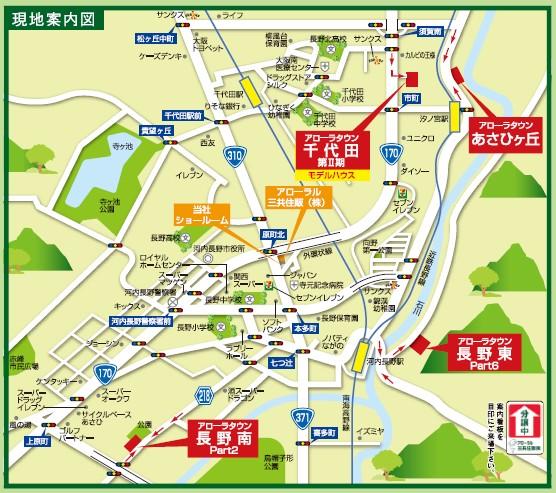 Arora Town Chiyoda
アローラタウン千代田
Sale already cityscape photo分譲済街並み写真 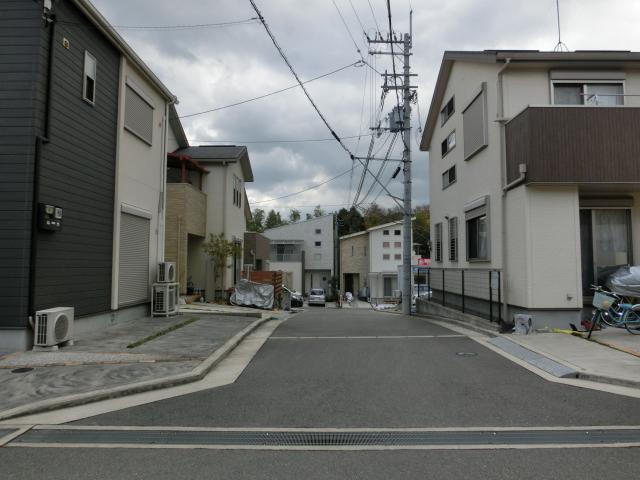 Sale already the city average
分譲済街並
Model house photoモデルハウス写真 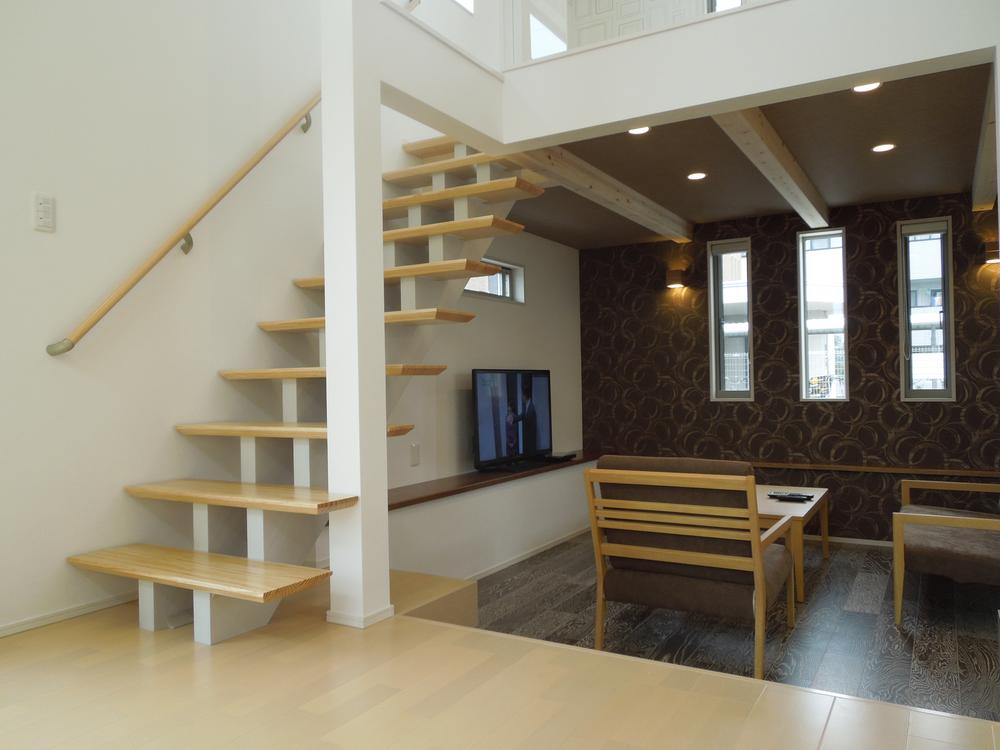 Skip living
スキップリビング
Exhibition hall / Showroom展示場/ショウルーム 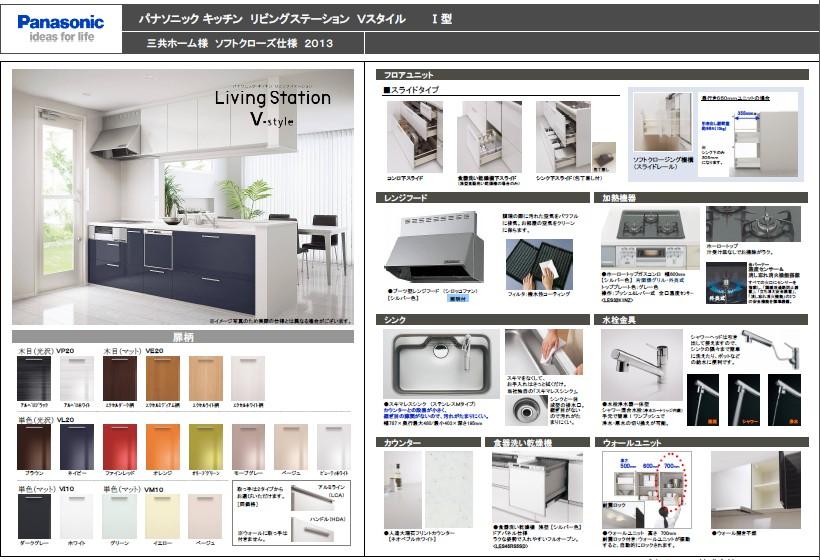 exhibition hall
展示場
Otherその他 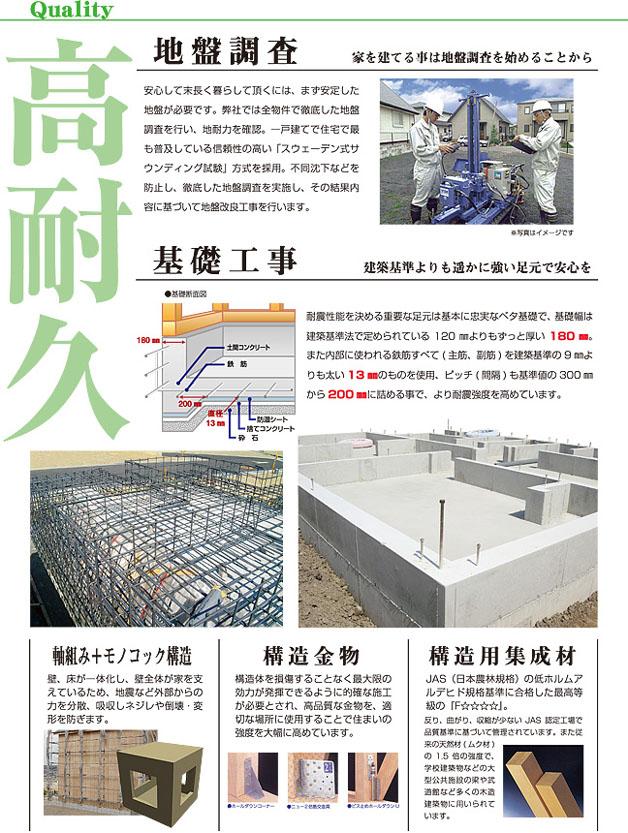 Highly durable foundation, Seismic Grade 3 specifications 300,000 additional (including housing performance evaluation certificate)
高耐久基礎、耐震等級3仕様は30万追加(住宅性能評価証明含む)
Supermarketスーパー 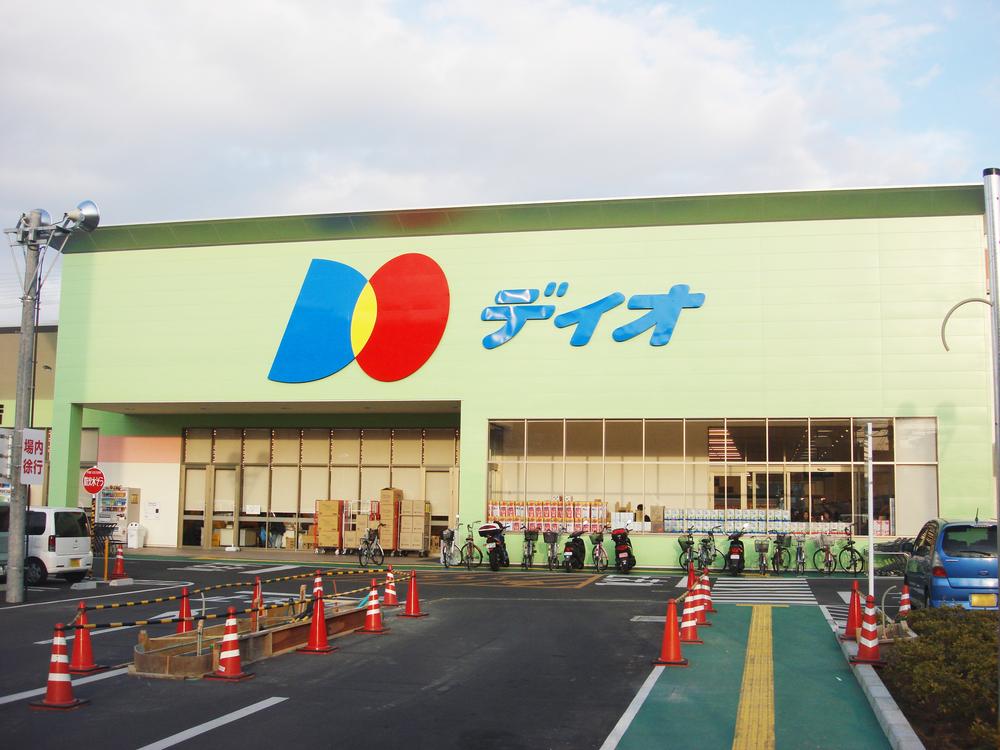 1300m grocery to discount supermarket DIO Fresh vegetable Convenience goods 24 hours a day
ディスカウントスーパーDIOまで1300m 食料品 生鮮野菜 日用雑貨 24時間営業
Model house photoモデルハウス写真 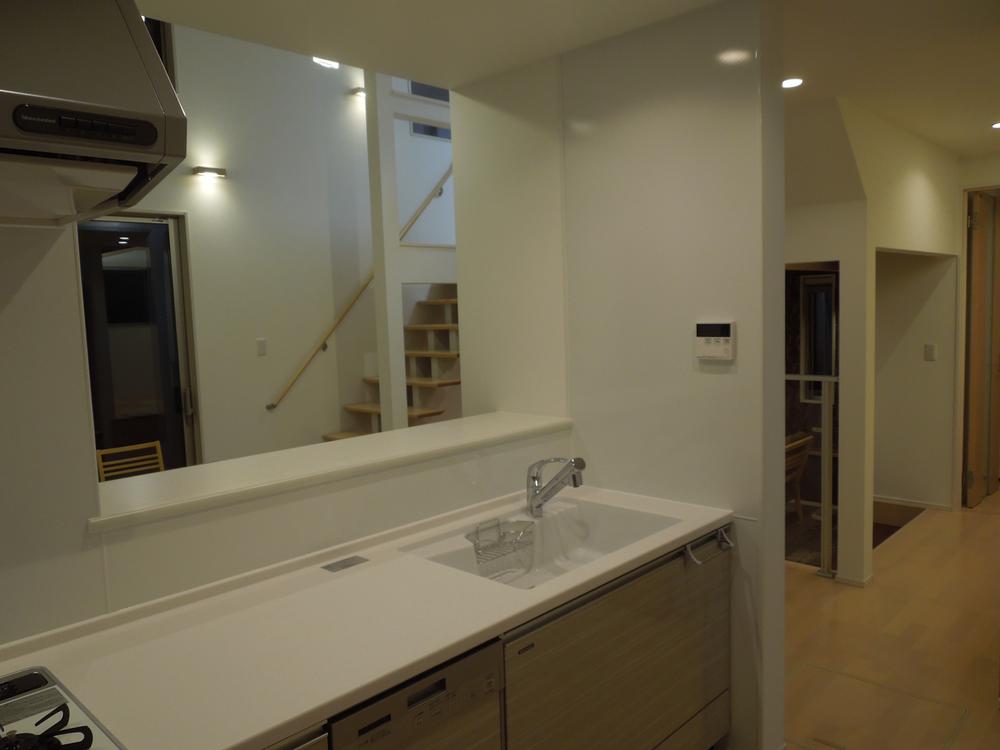 Model house
モデルハウス
Otherその他 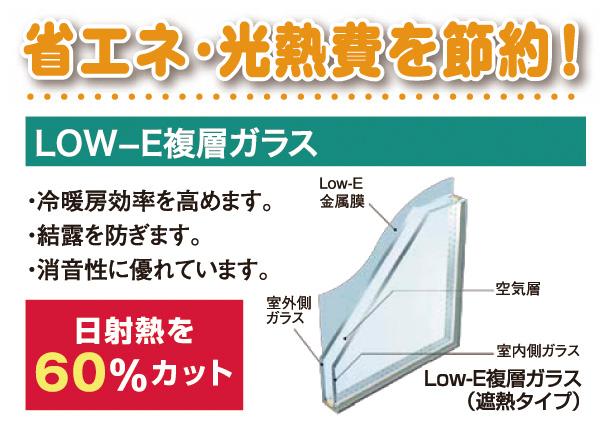 All window Low-E double-glazing adoption
全窓Low-E複層ガラス採用
Supermarketスーパー 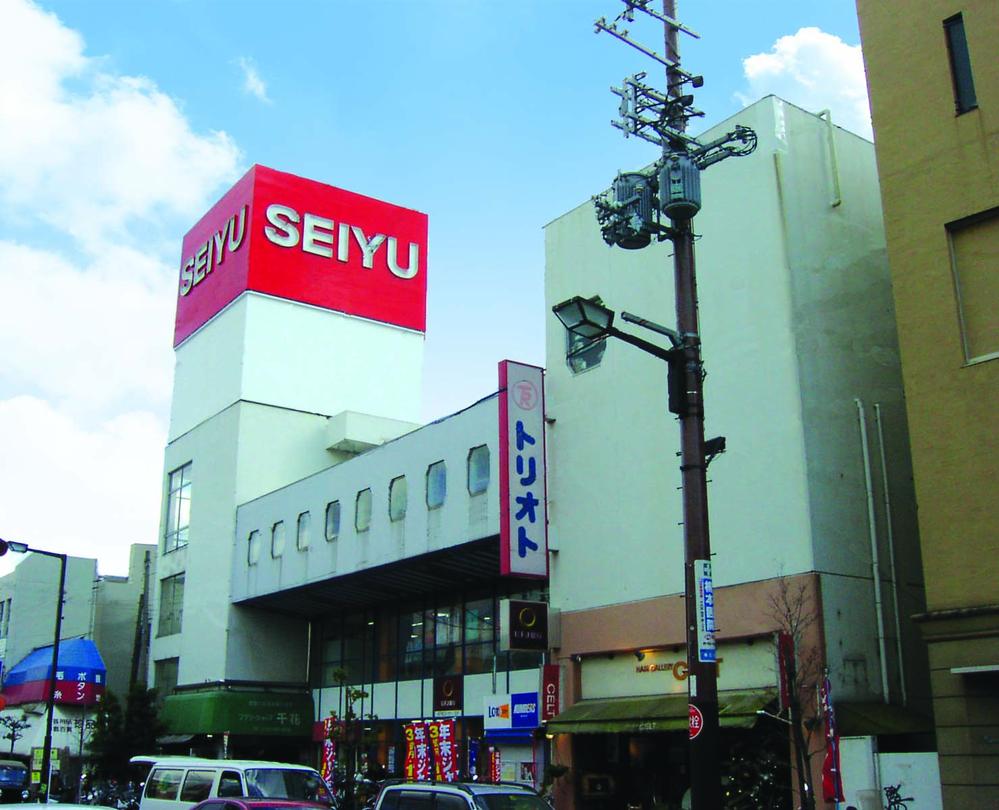 1600m to Seiyu Chiyoda shop
西友千代田店まで1600m
Model house photoモデルハウス写真 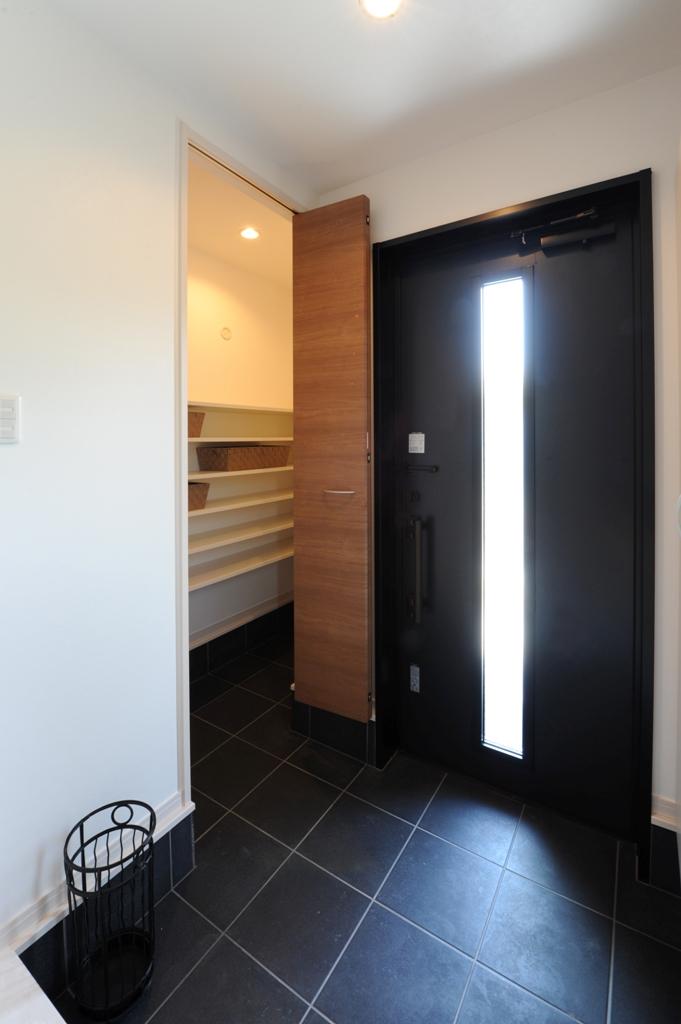 Convenient entrance cloak also for storage of outdoor gear and stroller
アウトドア用品やベビーカーなどの収納にとっても便利な玄関クローク
Other building plan exampleその他建物プラン例 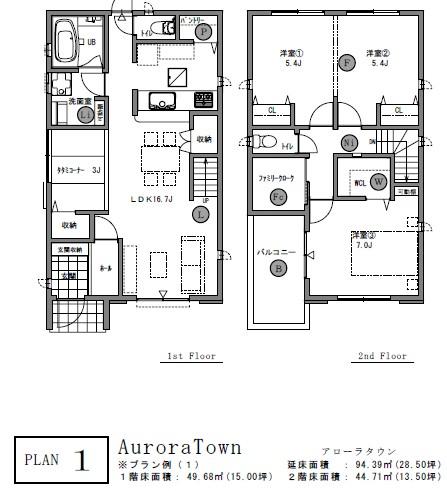 Compartment Figure No. 11 land sale
区画図 11号地販売
Primary school小学校 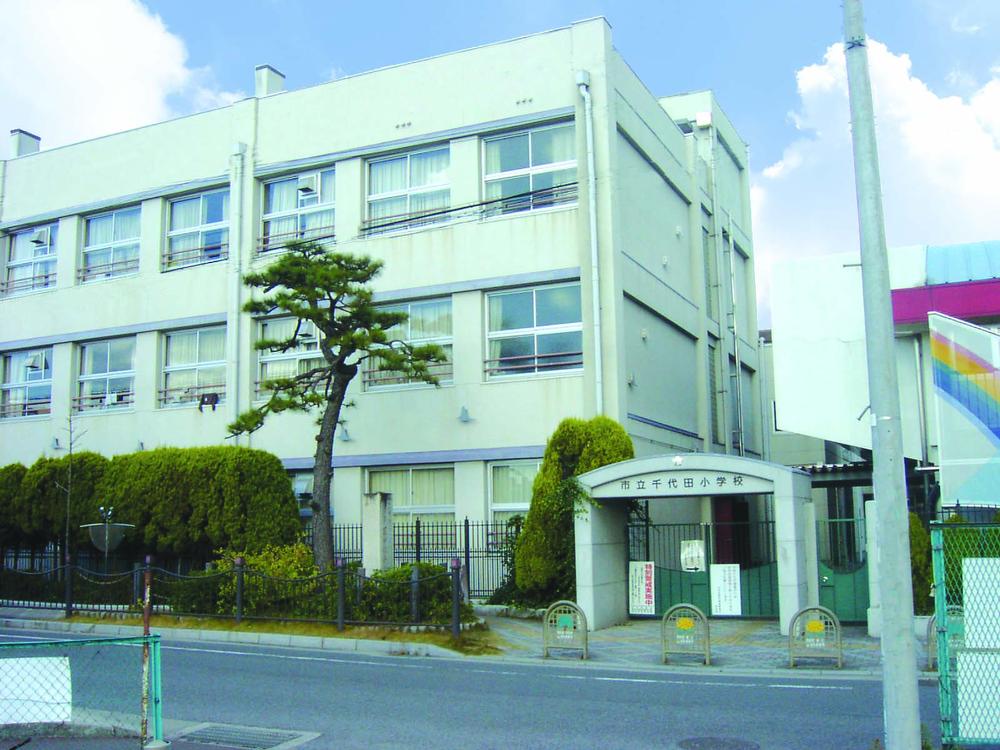 500m to Chiyoda elementary school
千代田小学校まで500m
Model house photoモデルハウス写真 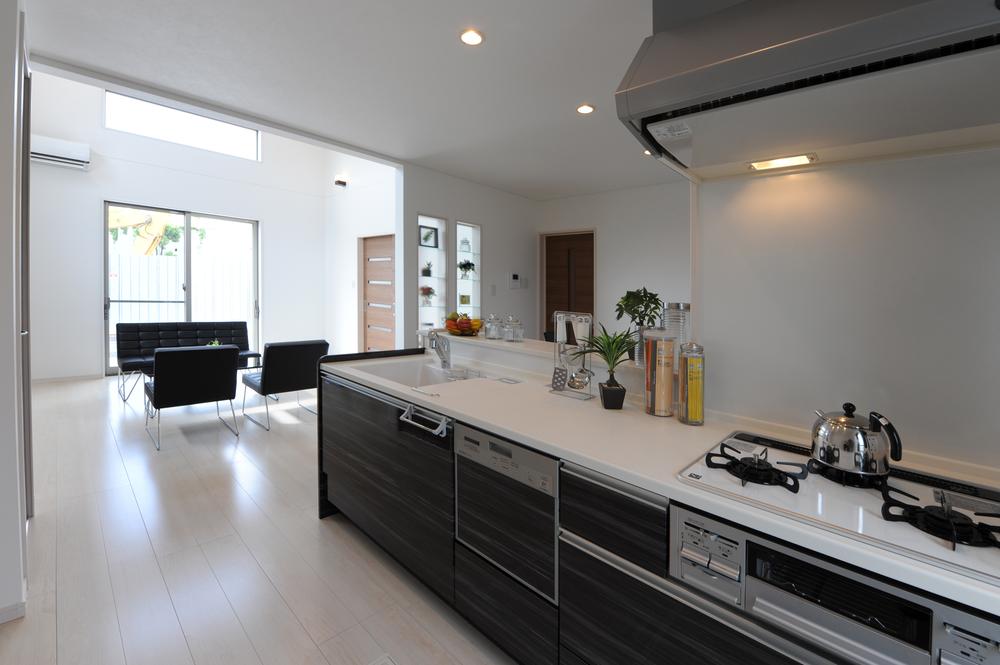 Model house
モデルハウス
Kindergarten ・ Nursery幼稚園・保育園 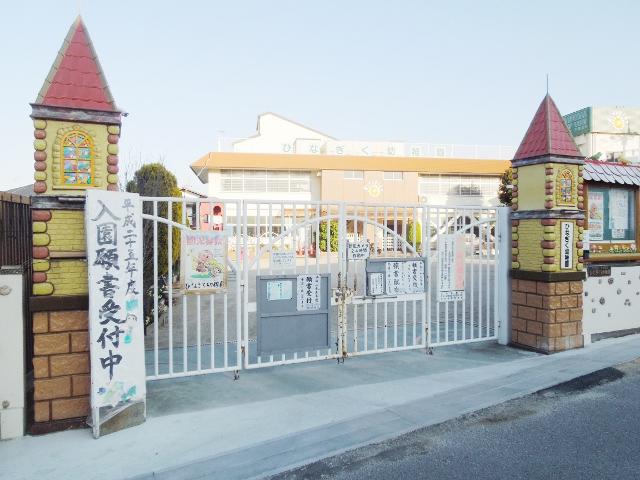 Daisies until kindergarten 1200m
ひなぎく幼稚園まで1200m
Model house photoモデルハウス写真 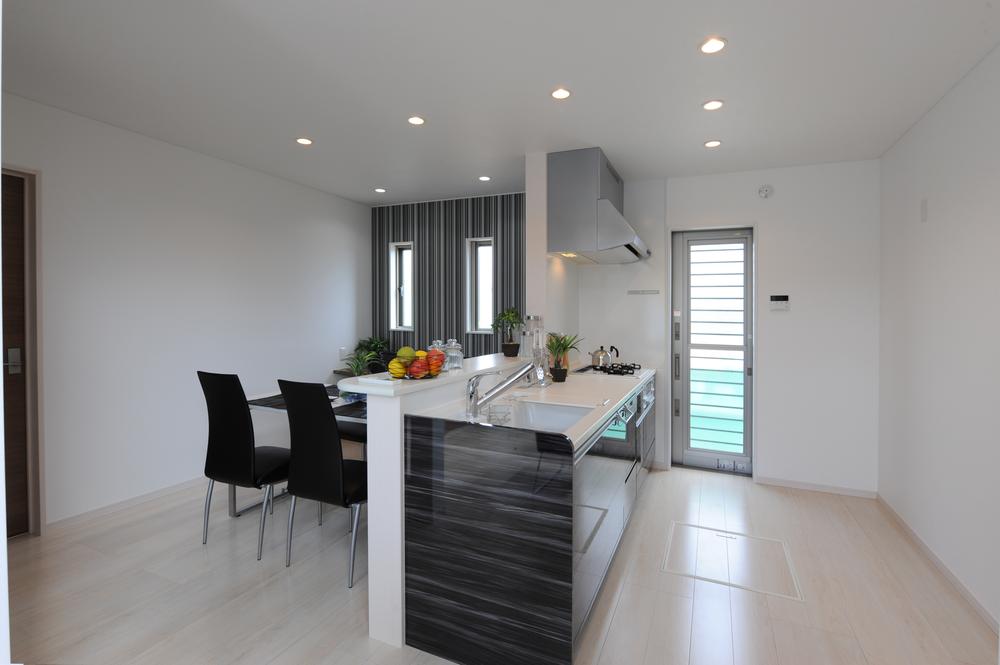 Model house
モデルハウス
Otherその他 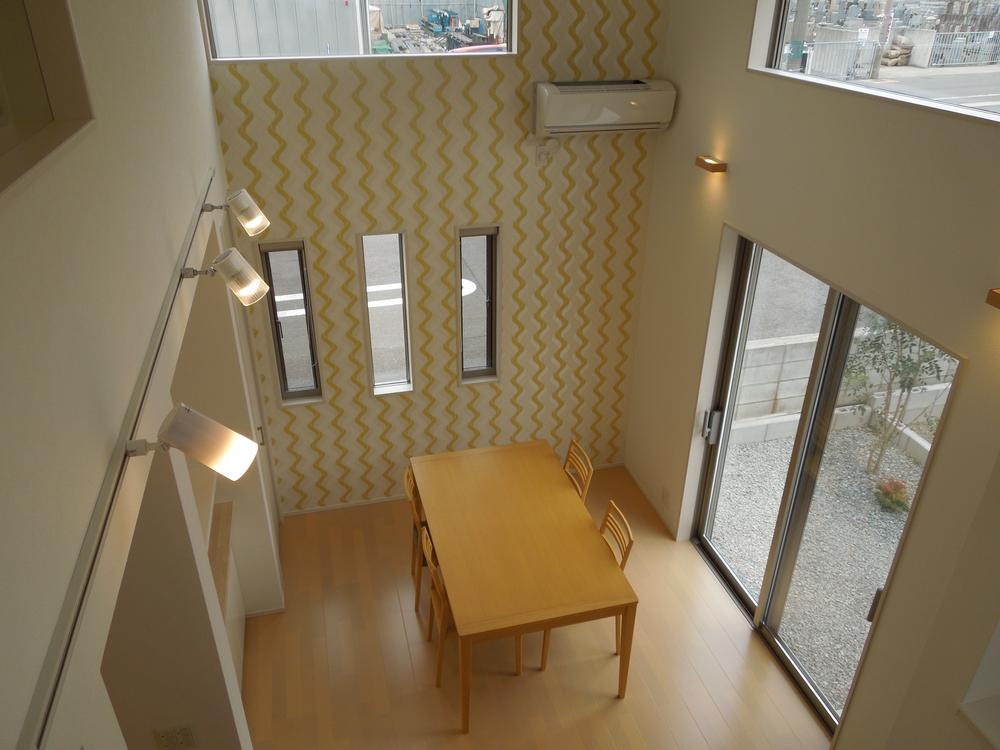 Model house
モデルハウス
Other localその他現地 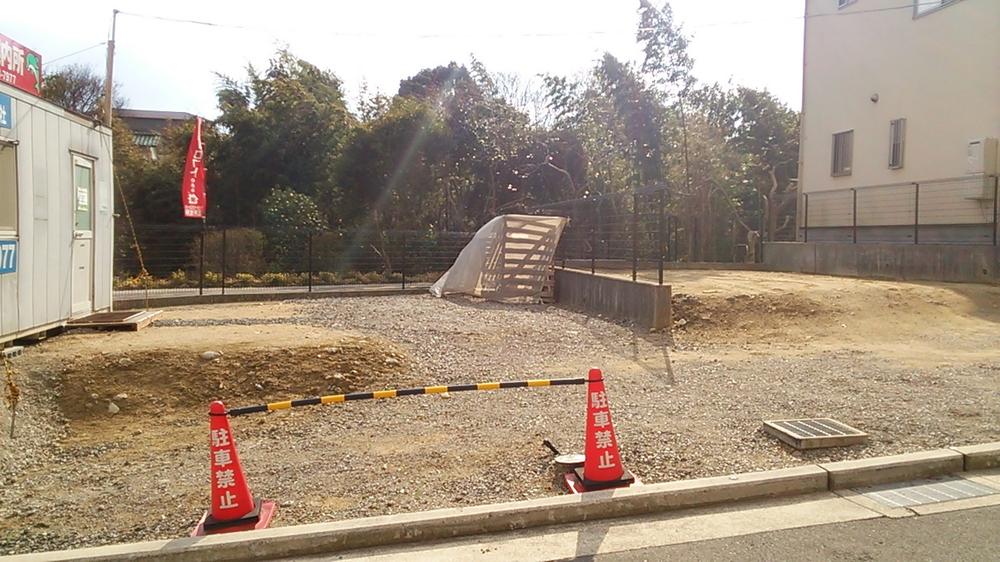 Local (12 May 2013) Shooting
現地(2013年12月)撮影
Otherその他 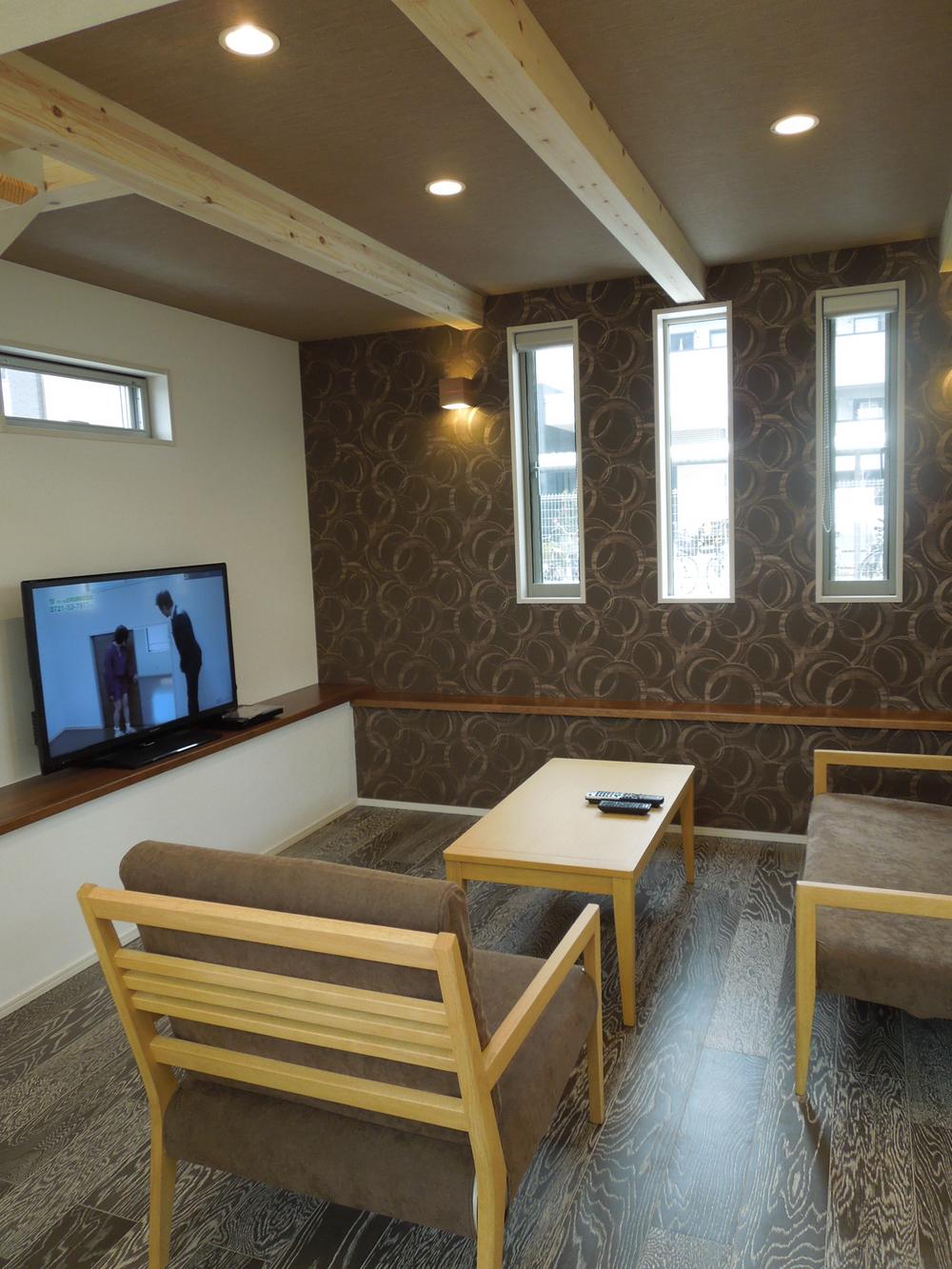 Model house
モデルハウス
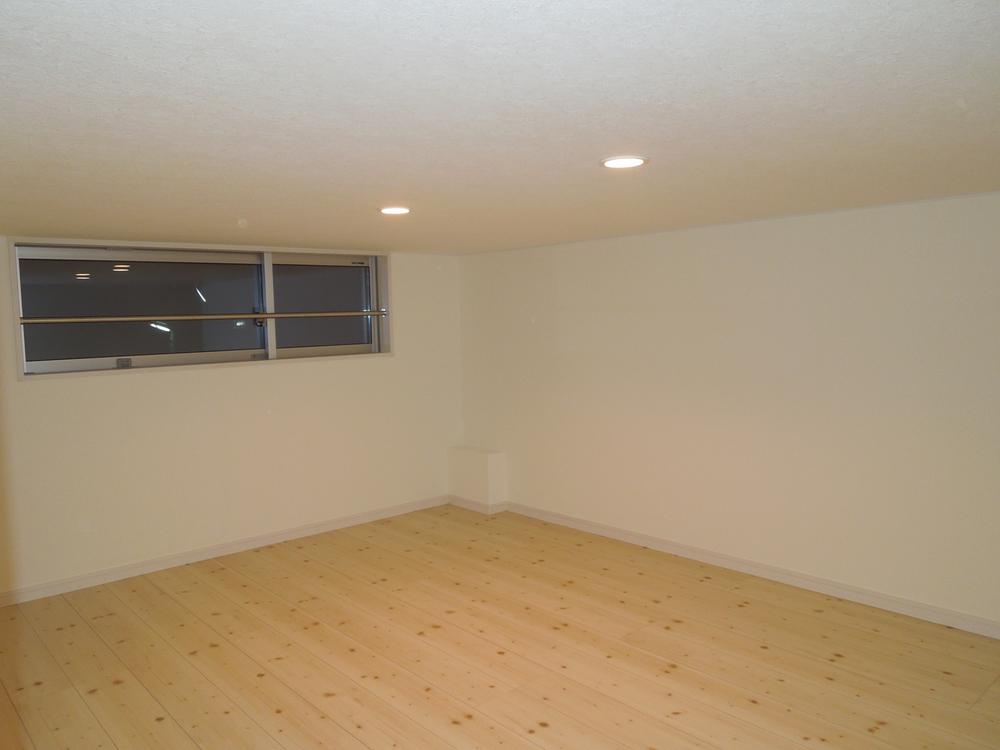 A storage capacity closet
収納力のある納戸
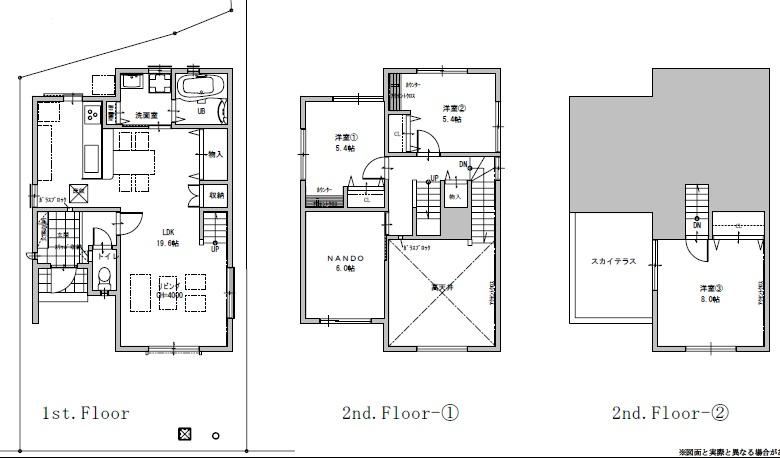 No. 11 land plan (storeroom ・ loft)
11号地プラン(納戸・ロフト)
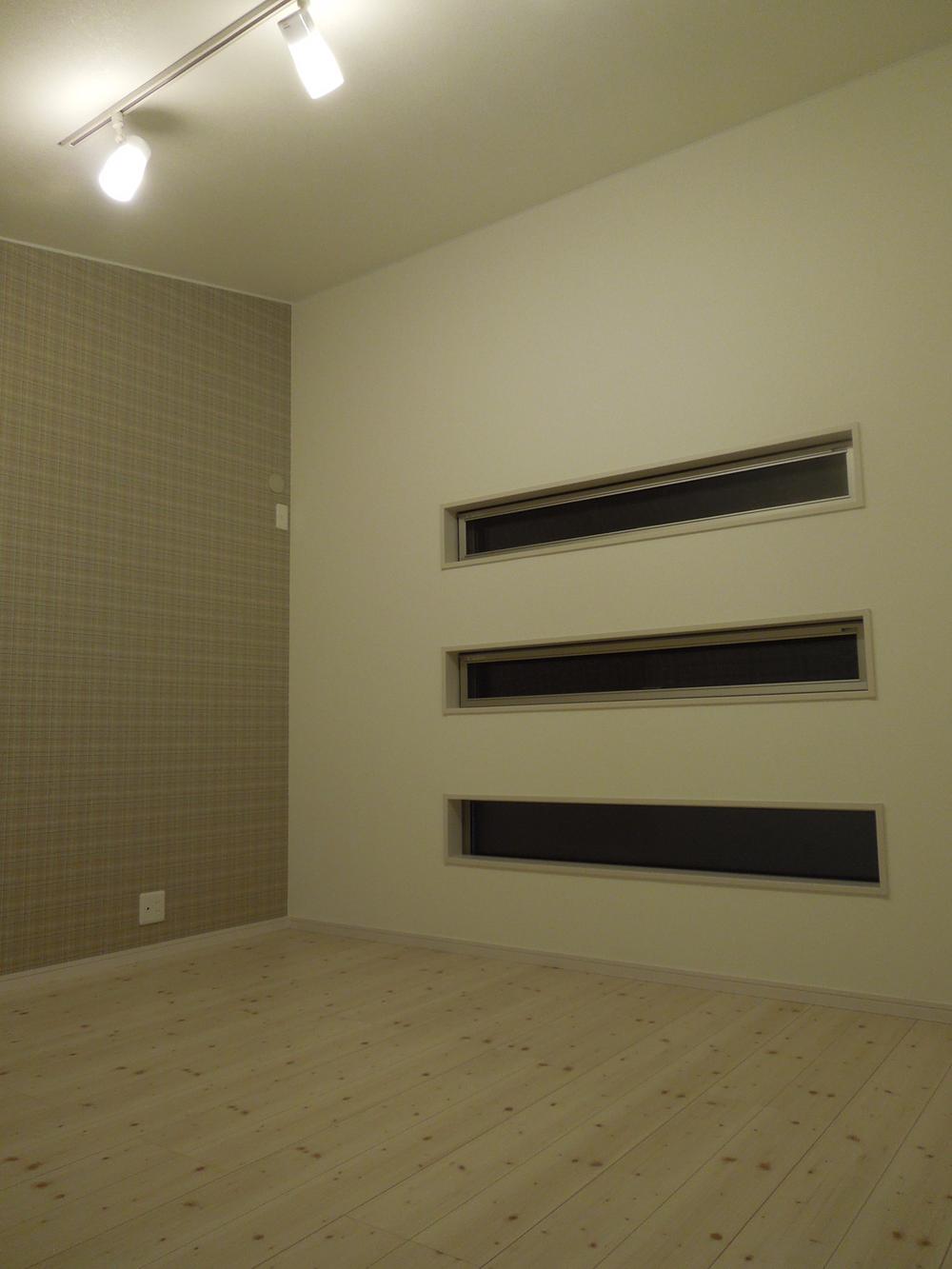 Chiyoda model house
千代田モデルハウス
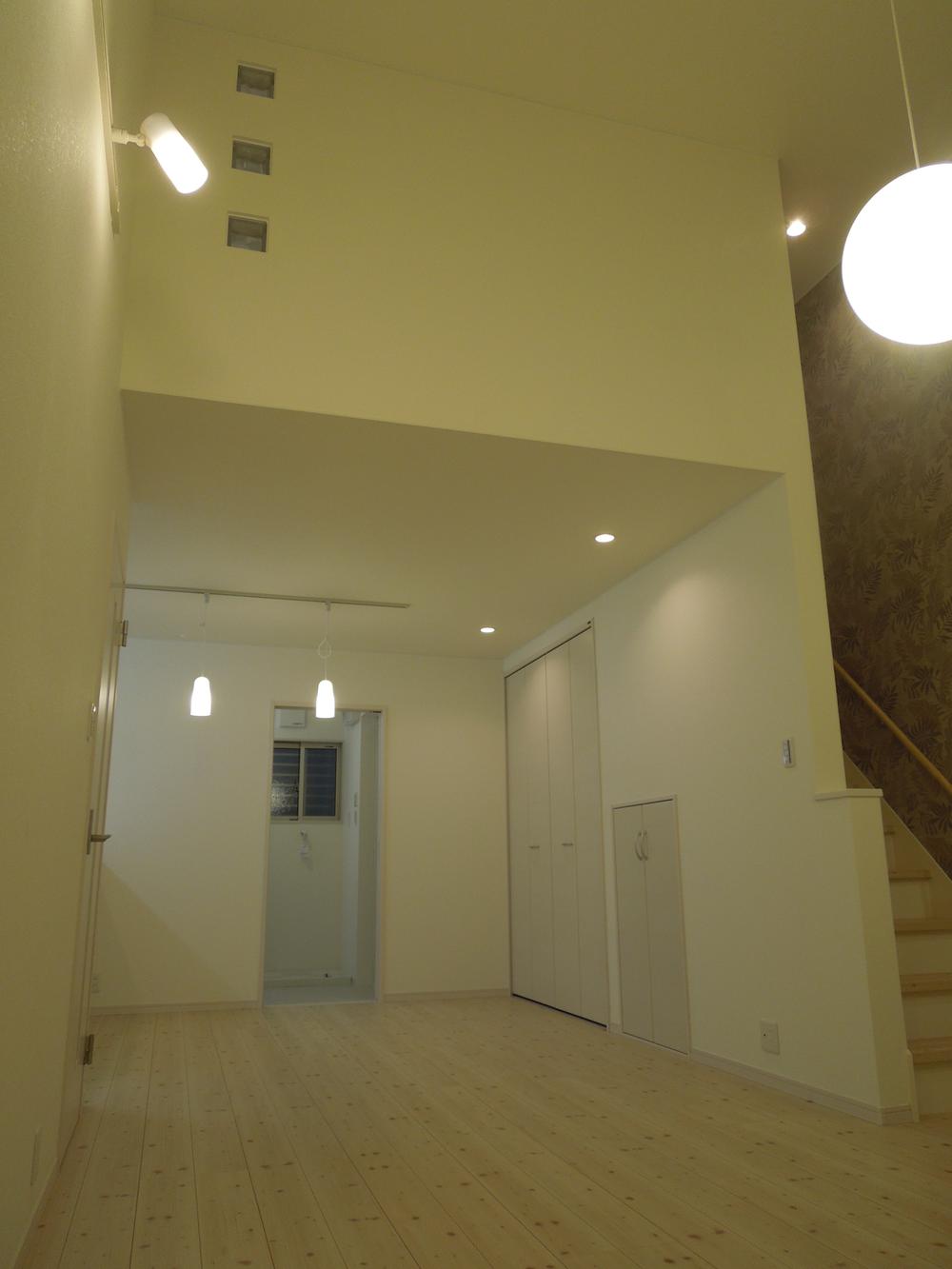 Chiyoda model house
千代田モデルハウス
Location
| 





























