Land/Building » Kansai » Osaka prefecture » Kawachinagano
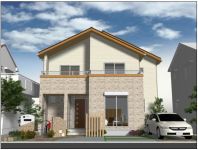 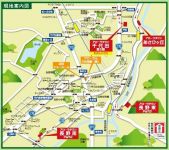
| | Osaka Prefecture Kawachinagano 大阪府河内長野市 |
| Nankai Koya Line "Kawachinagano" walk 19 minutes 南海高野線「河内長野」歩19分 |
Features pickup 特徴ピックアップ | | Pre-ground survey / 2 along the line more accessible / See the mountain / Super close / It is close to the city / Yang per good / A quiet residential area / Or more before road 6m / Shaping land / Leafy residential area / Development subdivision in / Building plan example there 地盤調査済 /2沿線以上利用可 /山が見える /スーパーが近い /市街地が近い /陽当り良好 /閑静な住宅地 /前道6m以上 /整形地 /緑豊かな住宅地 /開発分譲地内 /建物プラン例有り | Event information イベント情報 | | Local tours (please visitors to direct local) schedule / Every Saturday, Sunday and public holidays time / 10:00 ~ 18:00 weekday of your tour will be held from time to time Please contact telephone 0721-53-7977. 現地見学会(直接現地へご来場ください)日程/毎週土日祝時間/10:00 ~ 18:00平日のご見学は随時開催 電話0721-53-7977までお問い合わせ下さい。 | Price 価格 | | 11.1 million yen 1110万円 | Building coverage, floor area ratio 建ぺい率・容積率 | | 60% ・ 200% 60%・200% | Sales compartment 販売区画数 | | 1 compartment 1区画 | Total number of compartments 総区画数 | | 3 compartment 3区画 | Land area 土地面積 | | 105.9 sq m (32.03 tsubo) (Registration) 105.9m2(32.03坪)(登記) | Driveway burden-road 私道負担・道路 | | Nothing, Southeast 6.4m width 無、南東6.4m幅 | Land situation 土地状況 | | Vacant lot 更地 | Address 住所 | | Osaka Prefecture Kawachinagano Uehara-cho, 719-2, 大阪府河内長野市上原町719-2、他 | Traffic 交通 | | Nankai Koya Line "Kawachinagano" walk 19 minutes
Kintetsu Nagano line "Kawachinagano" walk 19 minutes 南海高野線「河内長野」歩19分
近鉄長野線「河内長野」歩19分
| Related links 関連リンク | | [Related Sites of this company] 【この会社の関連サイト】 | Contact お問い合せ先 | | Aroraru Sankyo Ju販 (Ltd.) TEL: 0800-808-9941 [Toll free] mobile phone ・ Also available from PHS
Caller ID is not notified
Please contact the "saw SUUMO (Sumo)"
If it does not lead, If the real estate company アローラル三共住販(株)TEL:0800-808-9941【通話料無料】携帯電話・PHSからもご利用いただけます
発信者番号は通知されません
「SUUMO(スーモ)を見た」と問い合わせください
つながらない方、不動産会社の方は
| Land of the right form 土地の権利形態 | | Ownership 所有権 | Building condition 建築条件 | | With 付 | Time delivery 引き渡し時期 | | Consultation 相談 | Land category 地目 | | Residential land 宅地 | Use district 用途地域 | | One dwelling 1種住居 | Overview and notices その他概要・特記事項 | | Facilities: Public Water Supply, This sewage, All-electric 設備:公営水道、本下水、オール電化 | Company profile 会社概要 | | <Marketing alliance (agency)> governor of Osaka (7) No. 033124 No. Aroraru Sankyo Ju販 Co. Yubinbango586-0021 Osaka Prefecture Kawachinagano Haramachi 5-1-1 <販売提携(代理)>大阪府知事(7)第033124号アローラル三共住販(株)〒586-0021 大阪府河内長野市原町5-1-1 |
Building plan example (Perth ・ appearance)建物プラン例(パース・外観) 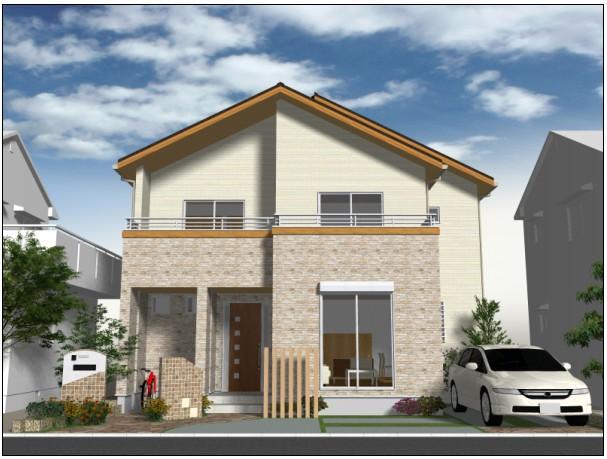 Arora home appearance Perth
アローラホーム外観パース
Local guide map現地案内図 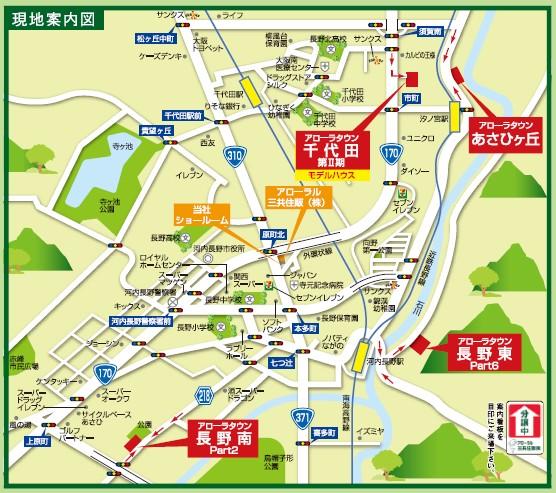 Arora Town Nagano south
アローラタウン長野南
Model house photoモデルハウス写真 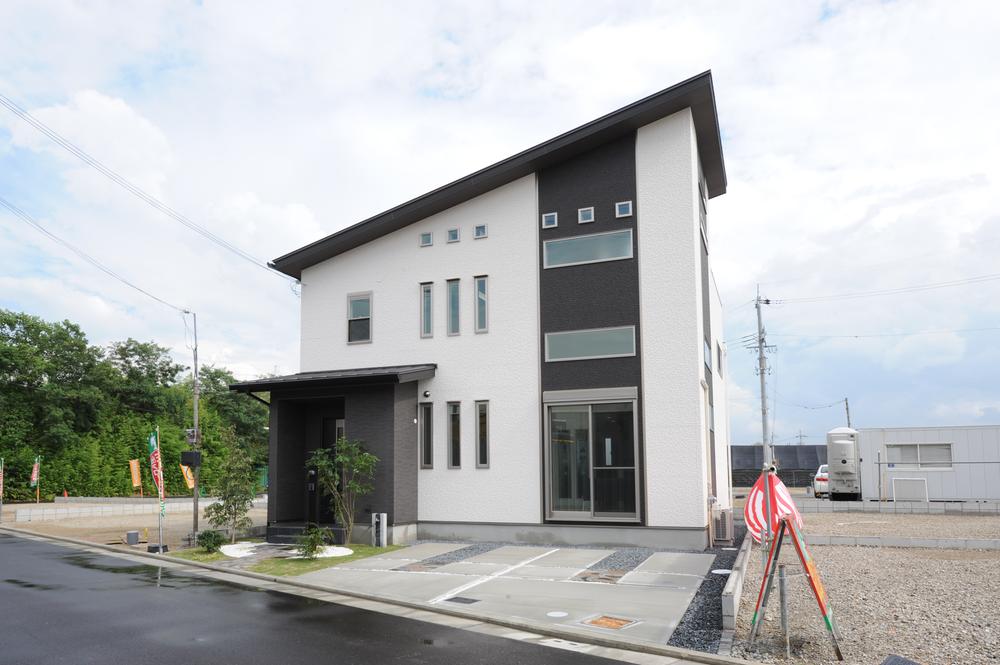 Model house appearance
モデルハウス外観
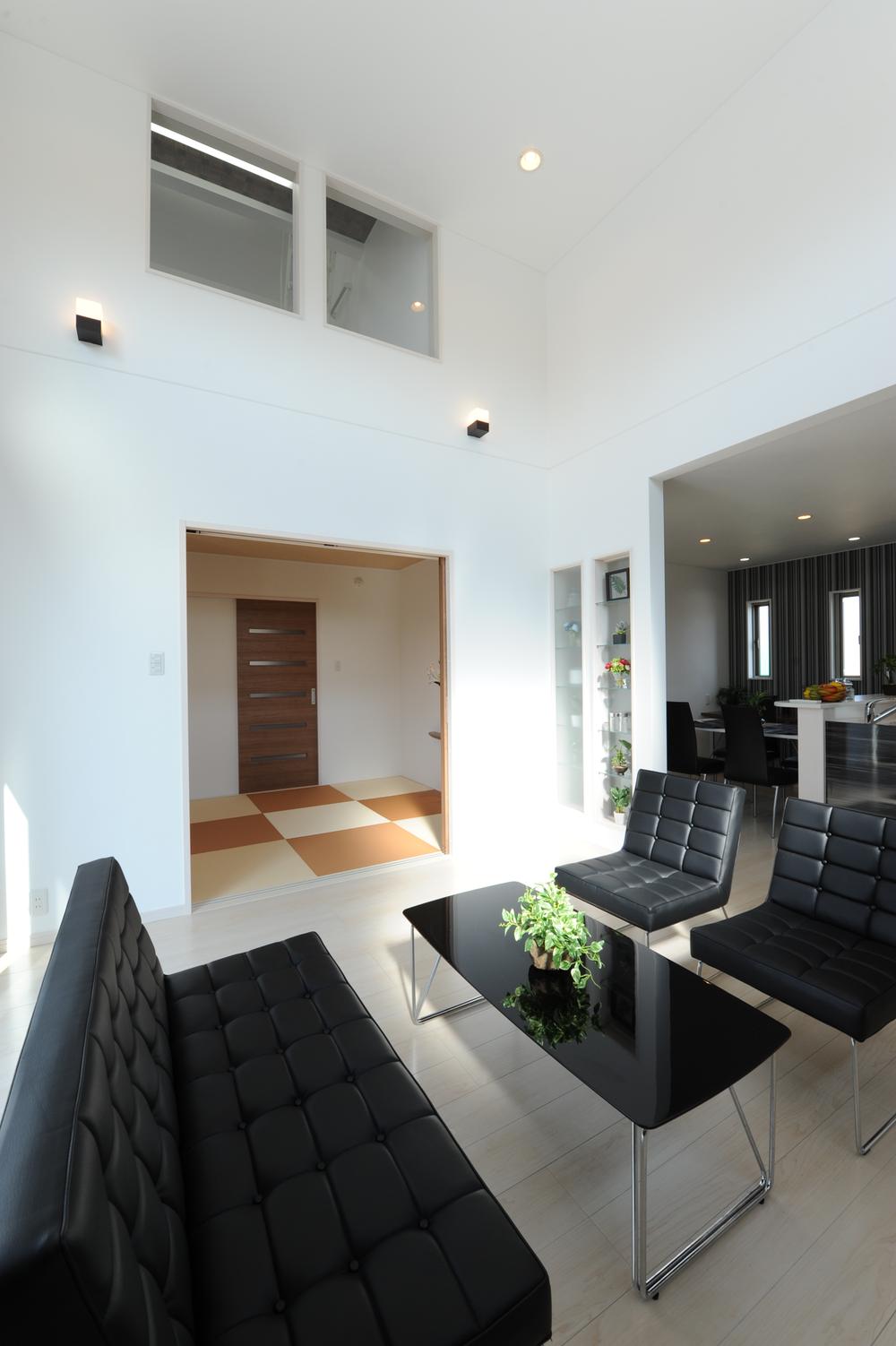 Model house with a living room high ceiling
リビング高天井のあるモデルハウス
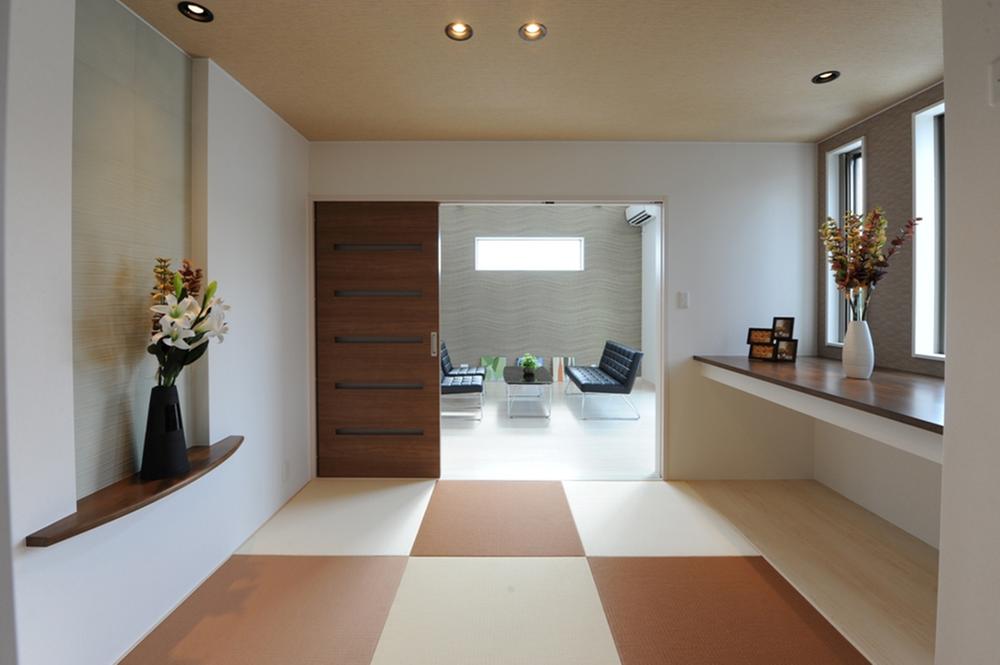 Modern Japanese-style room that follows the living
リビングに続くモダンな和室
Shopping centreショッピングセンター 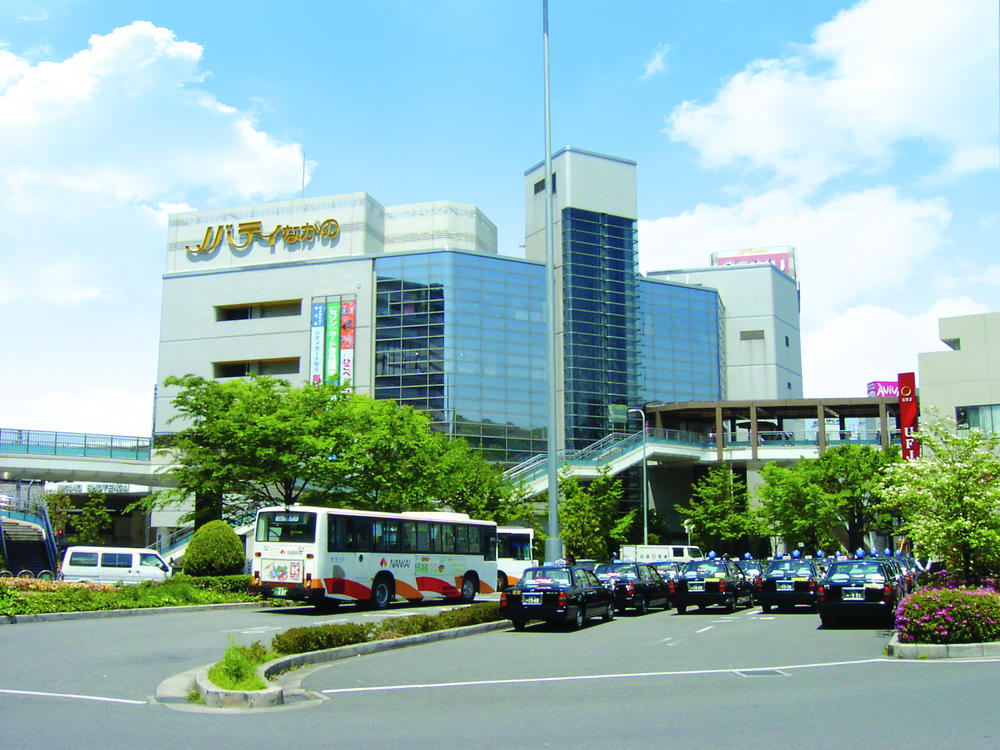 Until Nobati Nagano 1642m super (Sanei) ・ Matsumotokiyoshi Co., Ltd. ・ Shimamura In addition to operating in the
ノバティながのまで1642m スーパー(サンエー)・マツモトキヨシ・しまむら ほか営業中
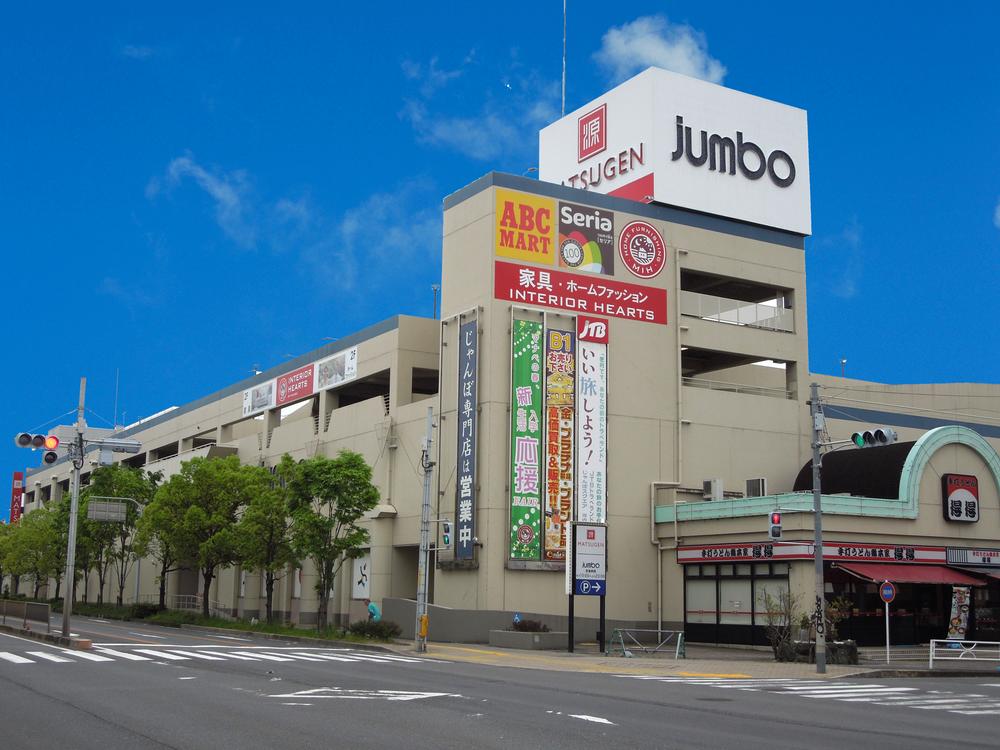 1500m super until jumbo Square Kawachinagano ・ Matsugen addition to specialty stores such as furniture shops during business
ジャンボスクエア河内長野まで1500m スーパー・マツゲンほか家具店など専門店が営業中
Model house photoモデルハウス写真 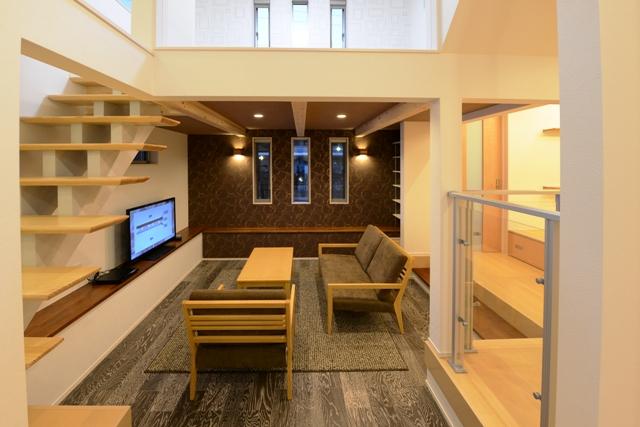 Model house with a second living room
セカンドリビングのあるモデルハウス
Exhibition hall / Showroom展示場/ショウルーム 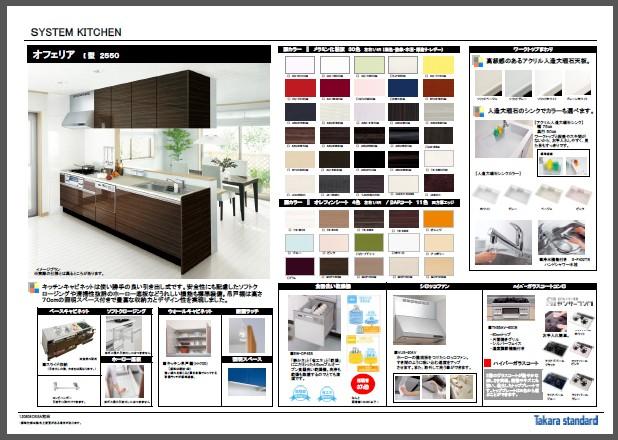 exhibition hall
展示場
Otherその他 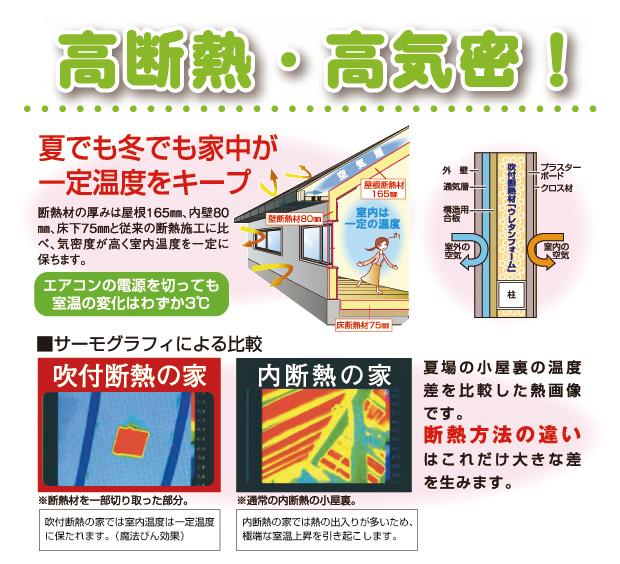 Energy-saving grade 4 Standard specification
省エネ等級4 標準仕様
Building plan example (Perth ・ Introspection)建物プラン例(パース・内観) 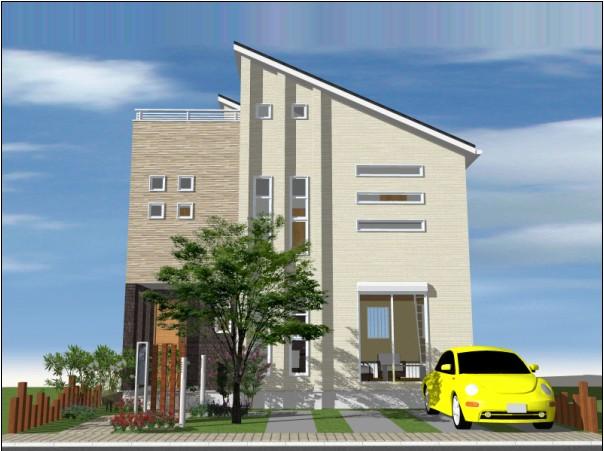 Building plan example (No. 2 locations) Sky Terrace ・ Storeroom ・ Loft plan
建物プラン例(2号地)スカイテラス・納戸・ロフトプラン
Shopping centreショッピングセンター 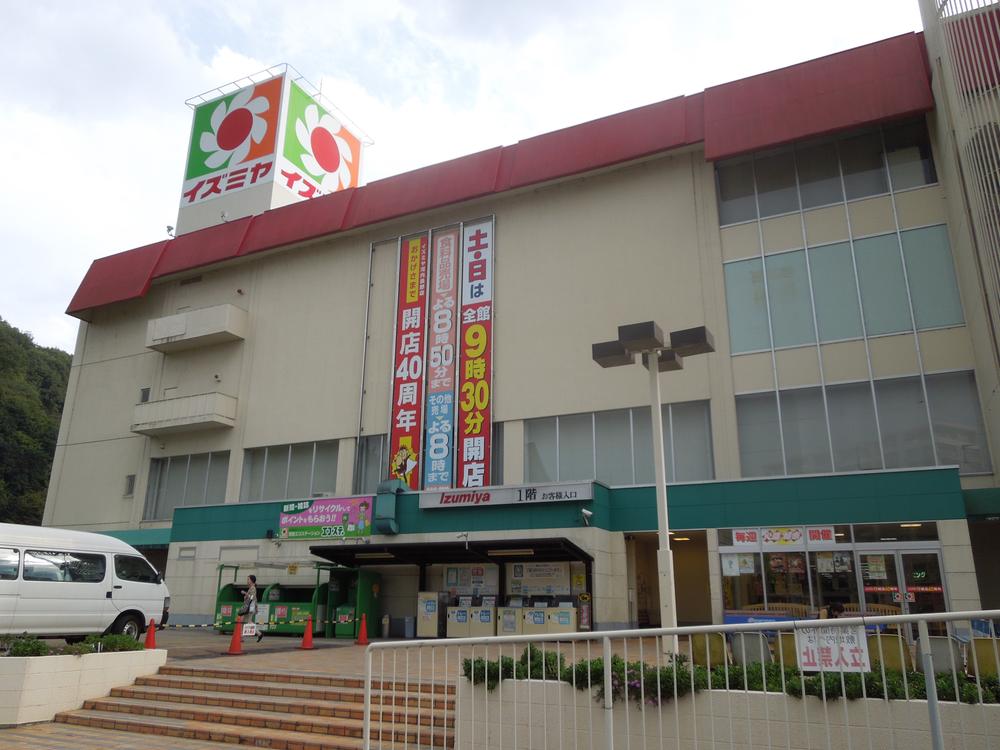 Izumiya Kawachinagano Shopping center 1889m
イズミヤ河内長野ショッピングセンターまで1889m
Model house photoモデルハウス写真 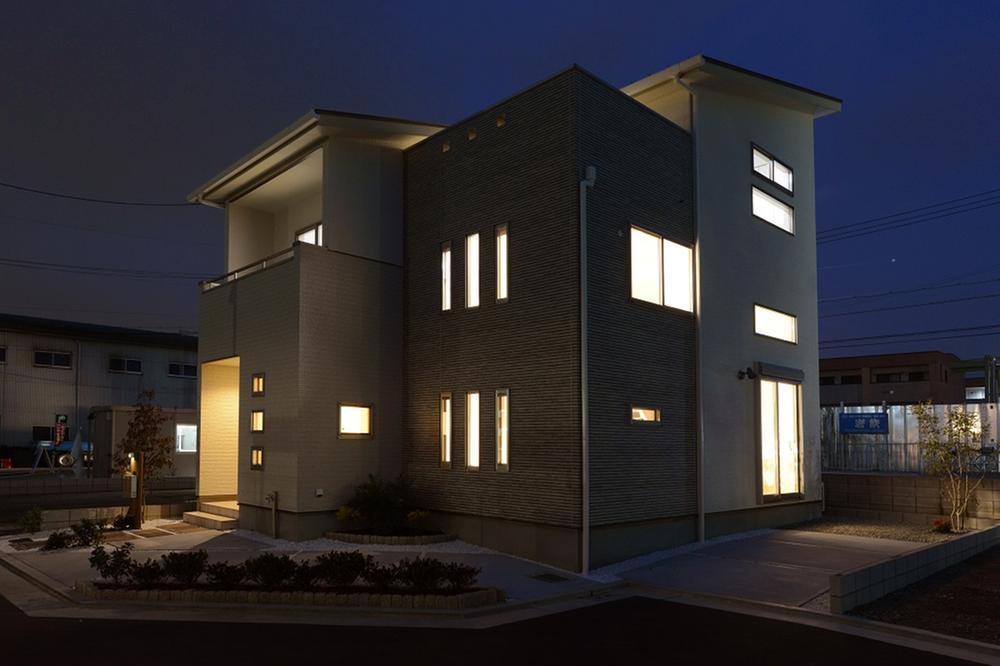 Model house appearance
モデルハウス外観
Exhibition hall / Showroom展示場/ショウルーム 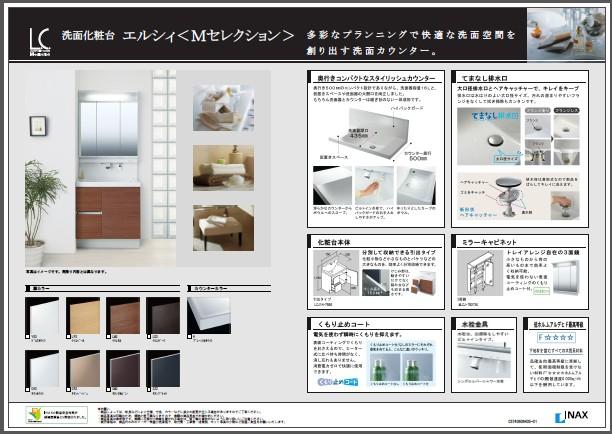 exhibition hall
展示場
Building plan example (Perth ・ appearance)建物プラン例(パース・外観) 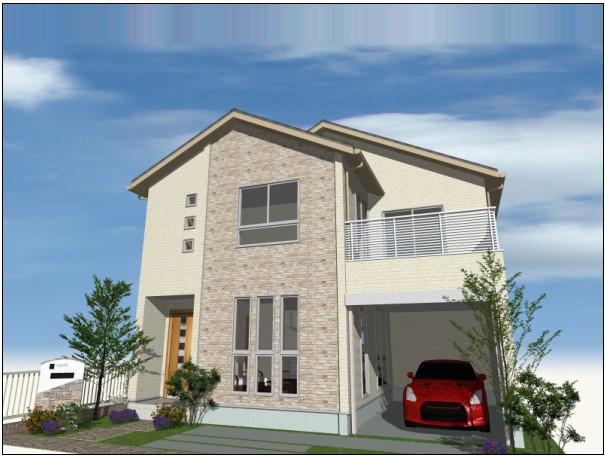 Building plan example (No. 2 locations) built-in plan
建物プラン例(2号地)ビルトインプラン
Building plan example (Perth ・ Introspection)建物プラン例(パース・内観) 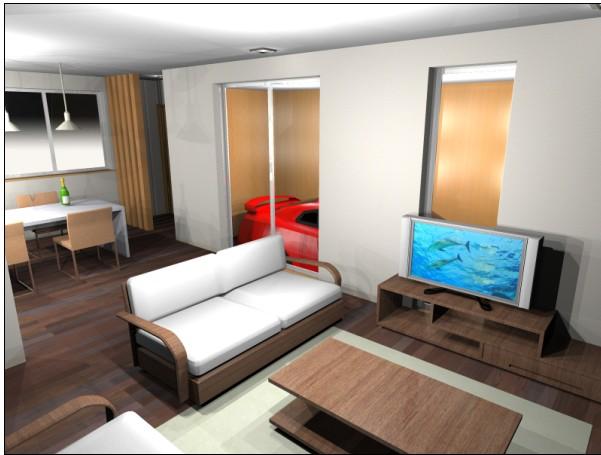 Than building plan example (No. 2 place) building price 15 million yen, Building area 91 sq m built-in plan
建物プラン例(2号地)建物価格1500万円より、建物面積91m2ビルトインプラン
Supermarketスーパー 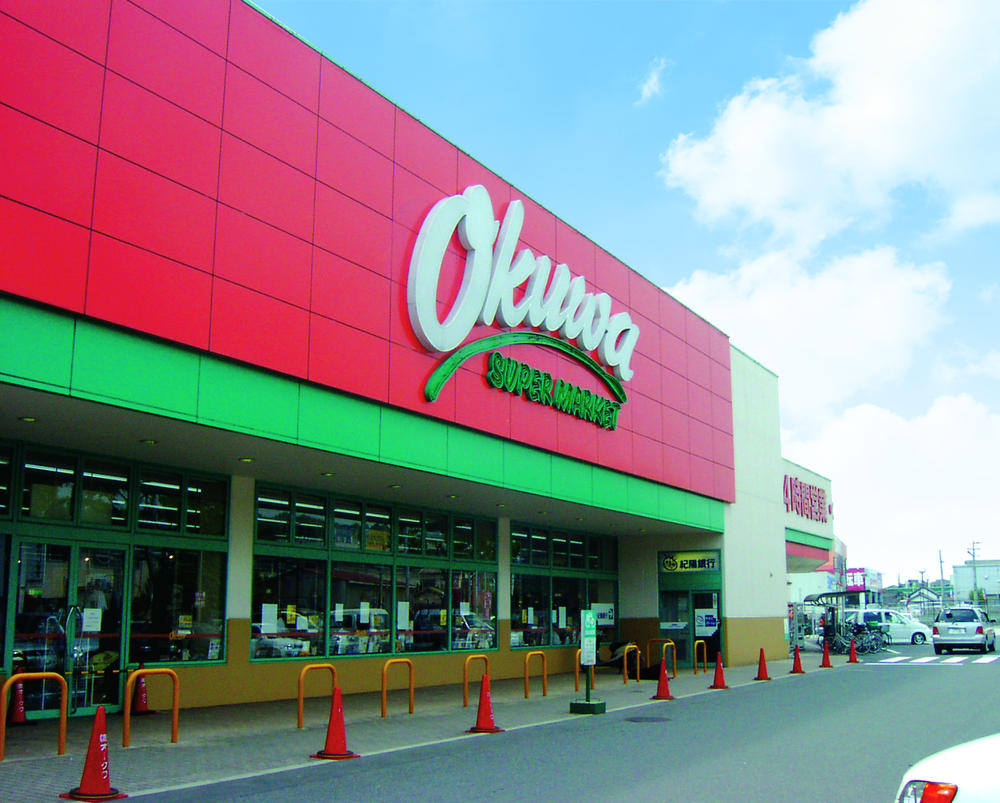 Until Okuwa Kawachinagano shop is useful in the 649m 24 hours a day
オークワ河内長野店まで649m 24時間営業で便利です
Exhibition hall / Showroom展示場/ショウルーム 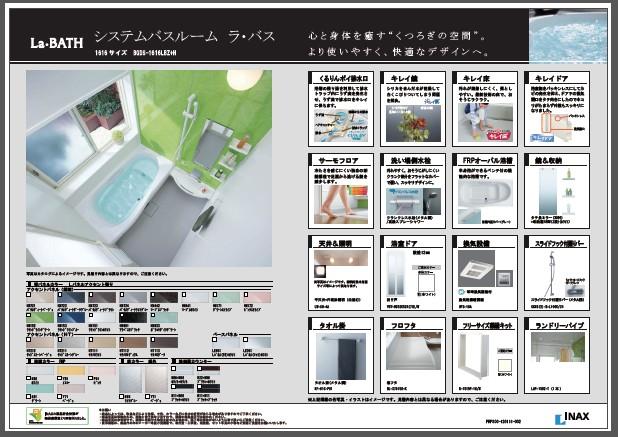 exhibition hall
展示場
Otherその他 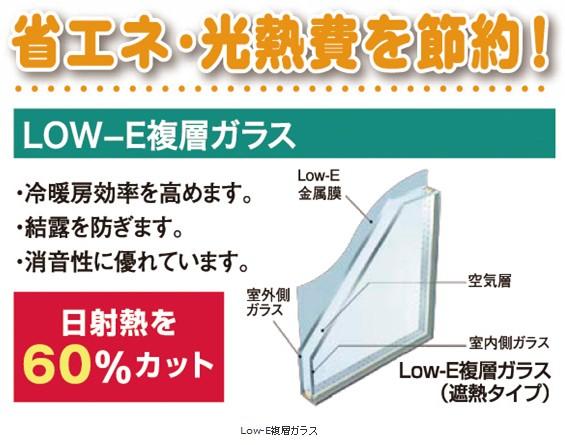 Heats shielding the summer of solar thermal.
夏場の太陽熱を遮熱します。
Primary school小学校 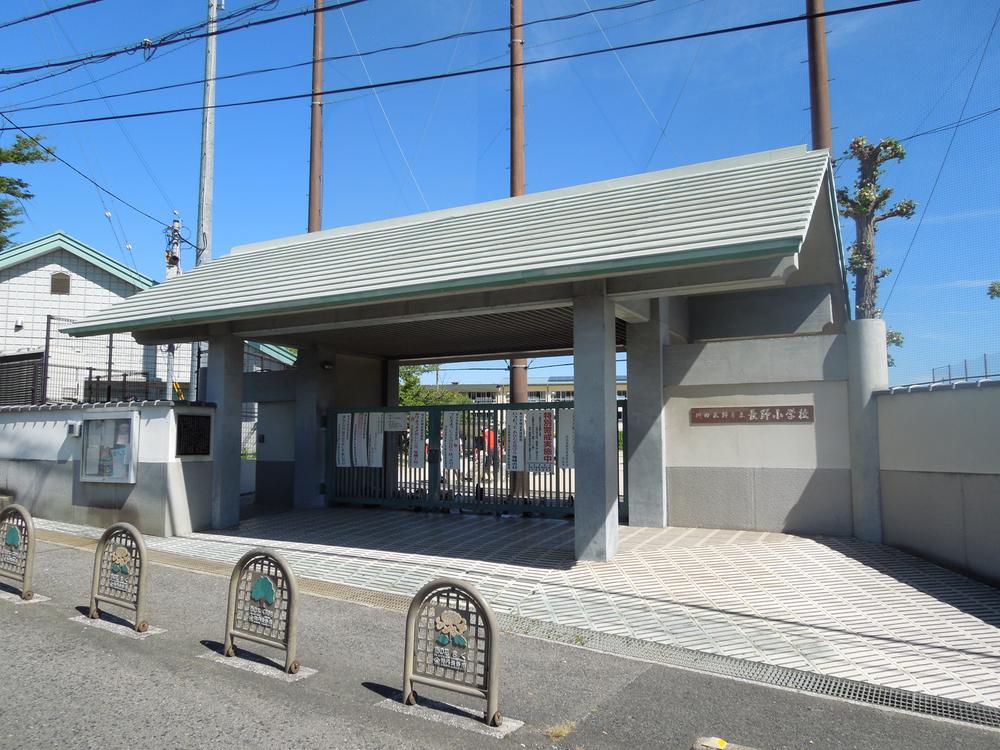 Kawachinagano 1338m to stand Nagano elementary school
河内長野市立長野小学校まで1338m
Building plan example (Perth ・ Introspection)建物プラン例(パース・内観) 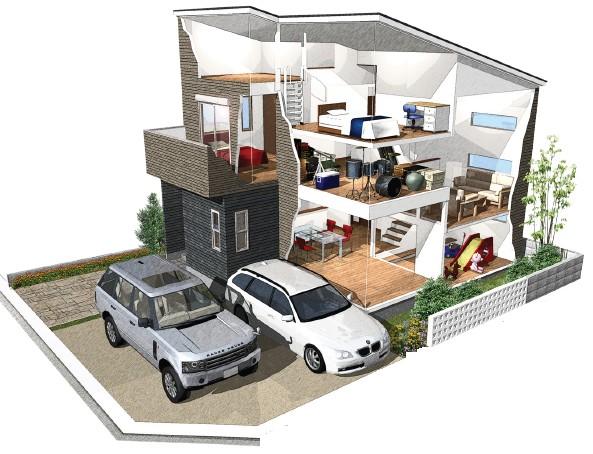 Building plan example Storeroom ・ loft ・ A house with a second living room image
建物プラン例 納戸・ロフト・セカンドリビングのある家 イメージ
Otherその他 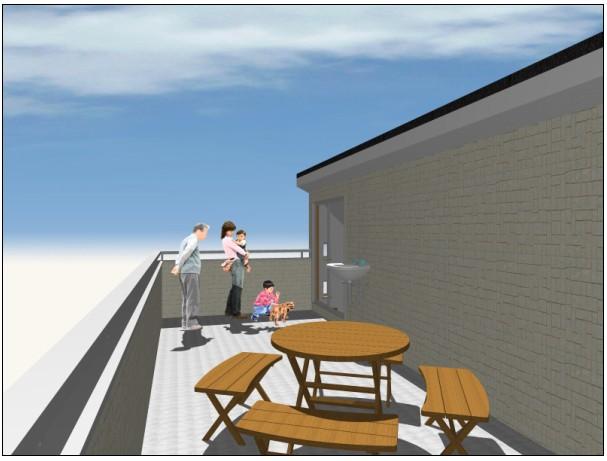 Sky Terrace image
スカイテラスイメージ
Local photos, including front road前面道路含む現地写真 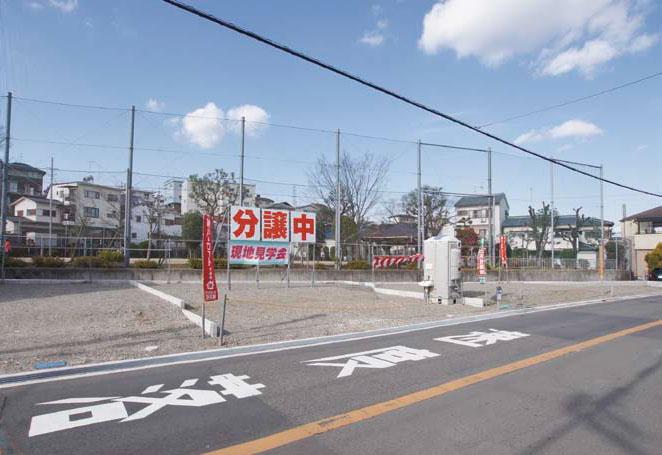 Local (February 2013) Shooting
現地(2013年2月)撮影
Park公園 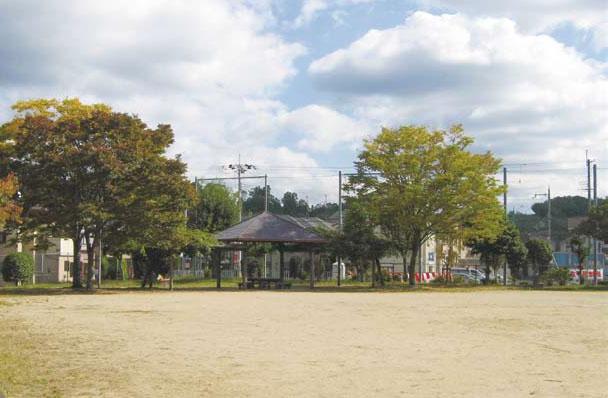 Sato upper reservoir park walk 1 minute
里上池公園徒歩1分
Otherその他 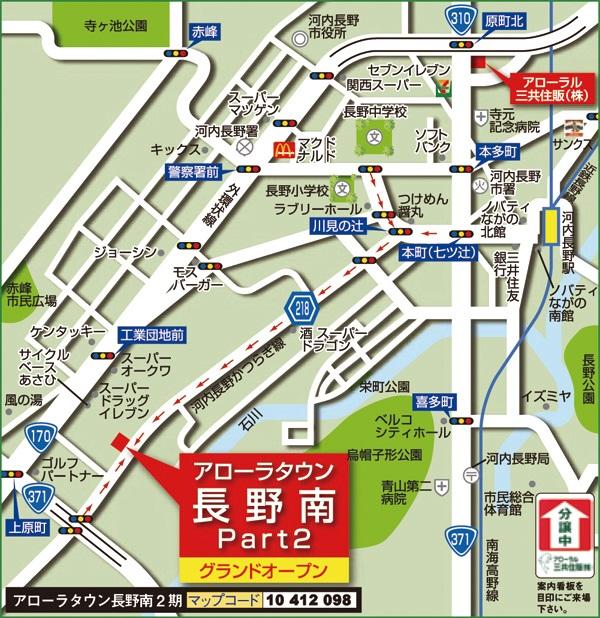 Local guide map
現地案内図
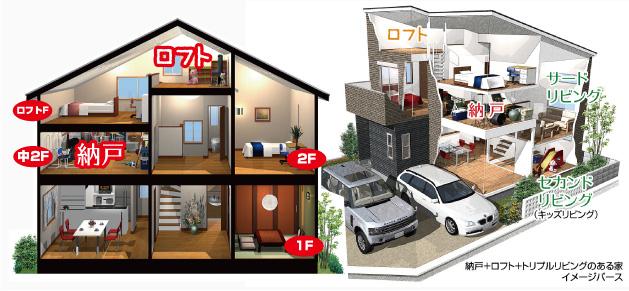 Closet and loft
納戸とロフト
Location
| 


























