Land/Building » Kansai » Osaka prefecture » Kishiwada
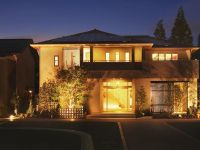 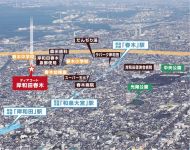
| | Osaka Prefecture Kishiwada 大阪府岸和田市 |
| Nankai Main Line "Haruki" walk 12 minutes 南海本線「春木」歩12分 |
| Immediately exit the Station shopping center! Convenient livable city for shopping 駅前商店街を抜けてスグ!買い物に便利な住み良い街 |
| ◆ Full also park! Supermarkets and enhance the environment hospitals with uniform near! ◆ Move the shopping or body, Nakayoshi parent and child of the city freely spend with family. ◇ Tanigawa Department of Obstetrics and Gynecology, Inoue dental 1 minute walk! ◇ Kishiwada Harukiizumi post office Walk about 3 minutes! ◇ Harukiizumi beach park Walk about 3 minutes! ◇ until Rapaku Kishiwada walk 11 minutes! ◆公園もいっぱい!スーパーや病院も近くに揃った充実環境!◆買い物したり体を動かしたり、家族でのびのび過ごせるなかよし親子の街。◇谷川産婦人科、井上歯科 徒歩約1分!◇岸和田春木泉郵便局 徒歩約3分!◇春木泉浜公園 徒歩約3分!◇ラパーク岸和田まで徒歩11分! |
Local guide map 現地案内図 | | Local guide map 現地案内図 | Property name 物件名 | | Deer Court Kishiwada Haruki ディアコート岸和田春木 | Price 価格 | | 14.2 million yen 1420万円 | Building coverage, floor area ratio 建ぺい率・容積率 | | Kenpei rate: 60%, Volume ratio: 200% 建ペい率:60%、容積率:200% | Sales compartment 販売区画数 | | 1 compartment 1区画 | Total number of compartments 総区画数 | | 15 compartment 15区画 | Land area 土地面積 | | 117.38 sq m (35.50 square meters) 117.38m2(35.50坪) | Driveway burden-road 私道負担・道路 | | Driveway burden: None, Front road width: 4.35m ~ 4.7m 私道負担:なし、前面道路幅:4.35m ~ 4.7m | Land situation 土地状況 | | Vacant lot 更地 | Address 住所 | | 1418 No. Osaka Kishiwada Harukioshoji cho, 3, Part of the 6 and 7 大阪府岸和田市春木大小路町1418番1、3、6及び7の一部 | Traffic 交通 | | Nankai Main Line "Haruki" walk 12 minutes 南海本線「春木」歩12分
| Related links 関連リンク | | [Related Sites of this company] 【この会社の関連サイト】 | Person in charge 担当者より | | [Regarding this property.] A large number of child care support plan we introduce. Let's fulfill the dream of your family together Anything please feel free to contact us. FREE:0120-344-355 【この物件について】子育て応援プランを多数ご紹介しています。ご家族の夢を一緒に叶えましょう 何でもお気軽にご相談ください。 FREE:0120-344-355 | Contact お問い合せ先 | | Submit Shoji (Ltd.) TEL: 0800-603-3307 [Toll free] mobile phone ・ Also available from PHS
Caller ID is not notified
Please contact the "saw SUUMO (Sumo)"
If it does not lead, If the real estate company 双伸商事(株)TEL:0800-603-3307【通話料無料】携帯電話・PHSからもご利用いただけます
発信者番号は通知されません
「SUUMO(スーモ)を見た」と問い合わせください
つながらない方、不動産会社の方は
| Event information イベント情報 | | Model house schedule / Now open モデルハウス日程/公開中 | Land of the right form 土地の権利形態 | | Ownership 所有権 | Building condition 建築条件 | | With 付 | Time delivery 引き渡し時期 | | Consultation 相談 | Land category 地目 | | Residential land 宅地 | Use district 用途地域 | | One dwelling 1種住居 | Overview and notices その他概要・特記事項 | | Facilities: Kansai Electric Power (all-electric Allowed), City gas, Public water supply, Public sewer, Development permit number: Kishiwada directive Kendai No. 1-449 (total development area: 2237.82 sq m) 設備:関西電力(オール電化可)、都市ガス、公営上水道、公共下水道、開発許可番号:岸和田市指令建第1-449号(開発総面積:2237.82m2) | Company profile 会社概要 | | <Employer ・ Seller> governor of Osaka (1) the first 056,230 No. Submit Shoji Co., Ltd. Yubinbango598-0005 Izumisano, Osaka Prefecture Shijohigashi 2-315-5 <事業主・売主>大阪府知事(1)第056230号双伸商事(株)〒598-0005 大阪府泉佐野市市場東2-315-5 |
Exhibition hall / Showroom展示場/ショウルーム 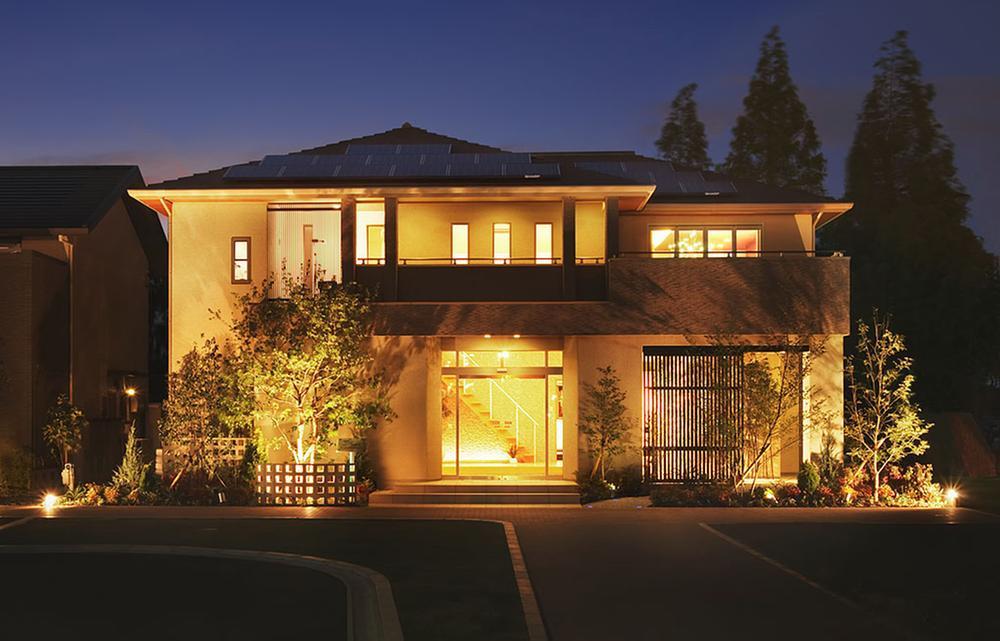 Reopening the Gallery House in the ABC Izumisano residential park. Based on the concept of "DEAR hospitality of the mansion.", Create a house of both new ideas to entertain people who visit people who live. Certainly once try to experience (Gallery House)
ABC泉佐野住宅公園内のギャラリーハウスがリニューアルオープン。『DEARおもてなしの邸』というコンセプトを基に、住まう人も訪れる人ももてなす新発想の家を創造。ぜひ一度体感してみて(ギャラリーハウス)
Aerial photograph航空写真 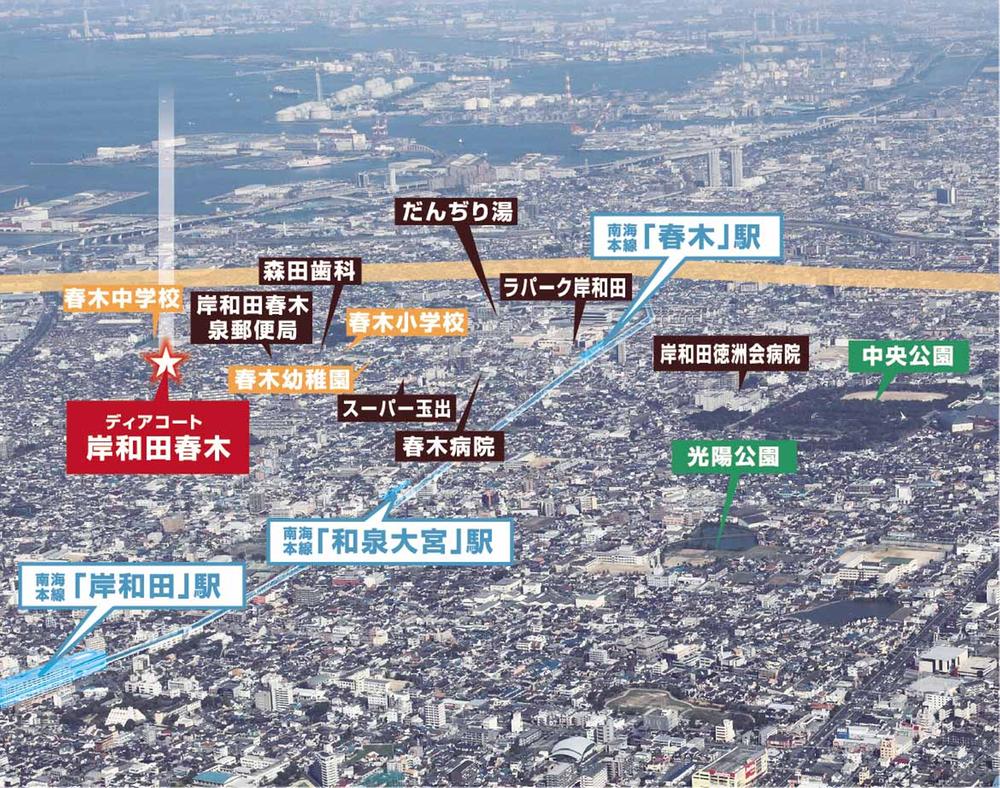 The peripheral local, kindergarten ・ primary school ・ Matching education facilities such as junior high school is within walking distance, La ・ Park also walk 11 minutes, Convenient living facilities are enriched in every day life It is seen from the sky site (2011.10) Shooting
現地周辺には、幼稚園・小学校・中学校などの教育施設が徒歩圏に揃い、ラ・パークも徒歩11分と、毎日の暮らしに便利な生活施設が充実 上空から見た現地(2011.10)撮影
Exhibition hall / Showroom展示場/ショウルーム 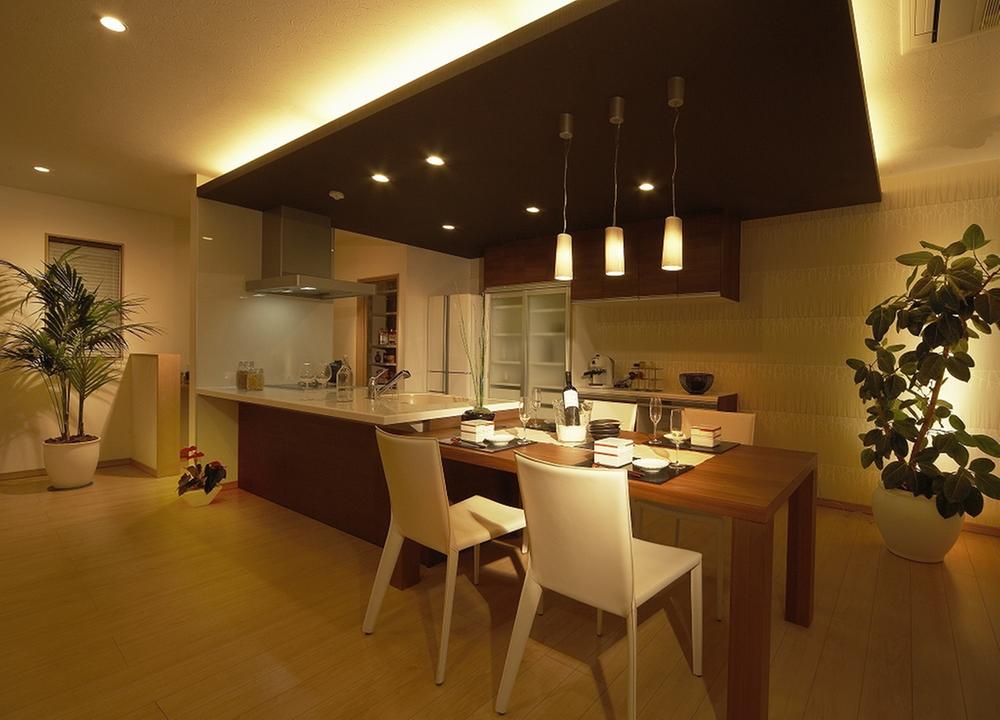 Counter kitchen that has been made considering the usability of mom. A wide working space, Large capacity storage, With pantry. Evening drink was also also stuck to the lighting moist and enjoy as (Gallery House)
ママの使い勝手を考えて作られたカウンターキッチン。広い作業スペースに、大容量収納、パントリー付き。晩酌もしっとりと楽しめるよう照明にもこだわりました(ギャラリーハウス)
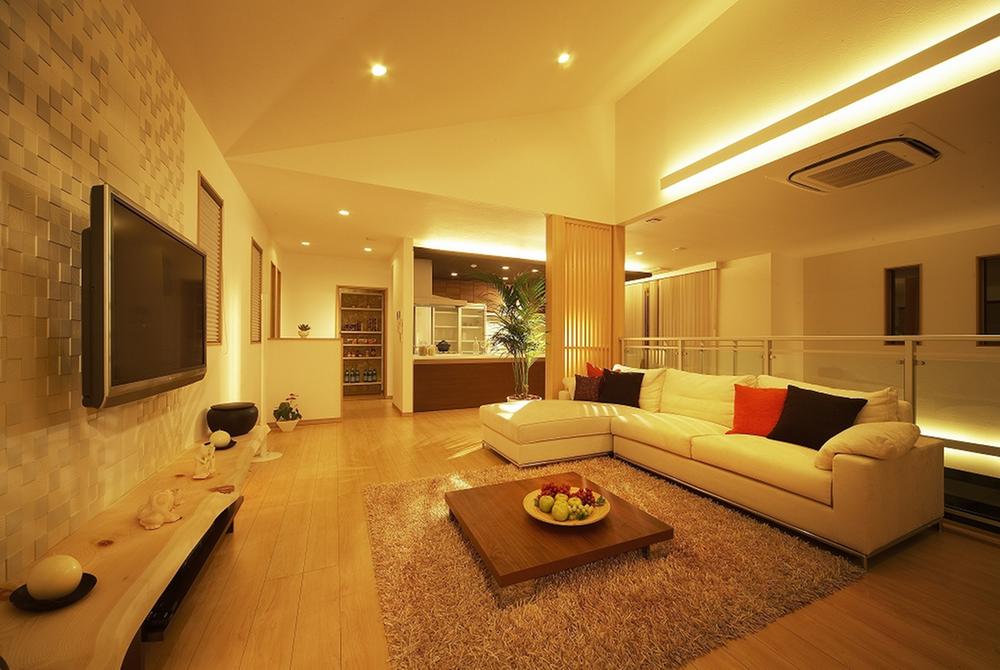 "2F Living" is also recommended as a place of recreation and relaxation for family. If the vertical spread is also a plus in the atrium and the slope ceiling, To relax space of open full sense (Gallery House)
家族の憩いの場として「2Fリビング」もオススメ。吹抜けと勾配天井で縦の広がりもプラスすれば、開放感たっぷりのリラックス空間に(ギャラリーハウス)
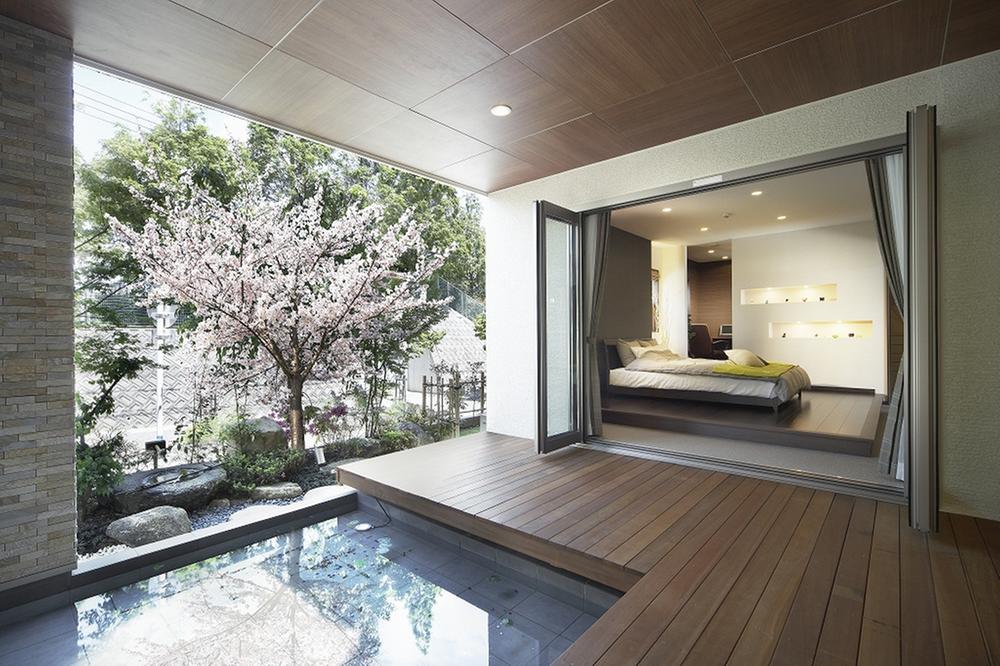 Japanese-style room, Basin that follows from the main bedroom. The evening drink while footbath at the end of the day ・ ・ ・ The cherry blossoms in full bloom in the spring I look forward to increases of a couple Nante. You can also to children playing in the water park. (Gallery House)
和室、主寝室から続く水盤。一日の終わりに足湯しながら晩酌を・・・なんて夫婦の楽しみが増えますね春には満開の桜を。子どもの水遊び場にもできます。(ギャラリーハウス)
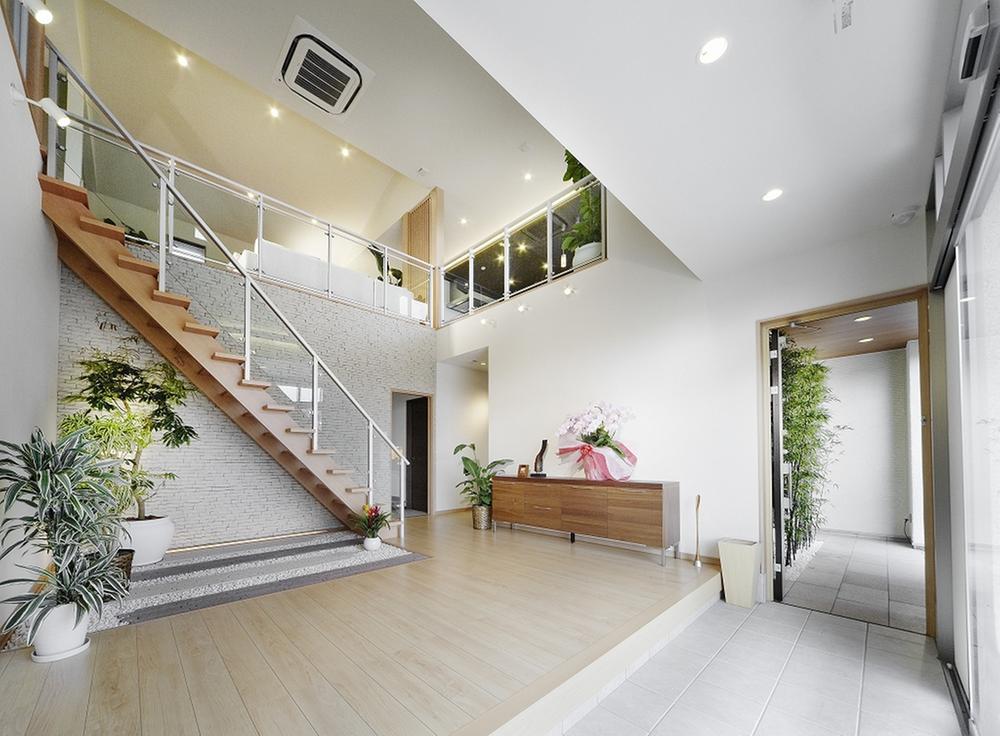 Entrance to welcome the guest house of the face. Of glass handrail walls and vaulted ceiling, Such as green space under the stairs, Ingenuity packed to be open. There are also shoes cloak, At any time you keep a clean space. (Gallery House)
ゲストをお迎えする玄関は家の顔。ガラスの手摺壁や吹抜け、階段下のグリーンスペースなど、開放的になる工夫が満載。シューズクロークもあり、いつでもスッキリ空間を保てます。(ギャラリーハウス)
Model house photoモデルハウス写真 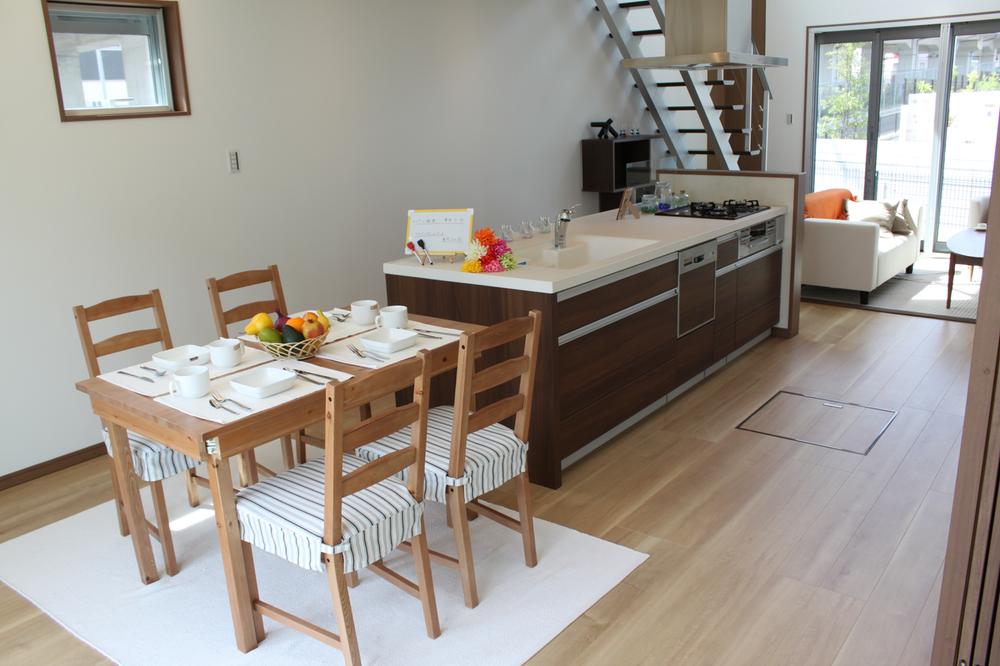 The kitchen was also firmly secured workspace, Under-floor storage and tableware washing dryer, etc., Aligned attractive facilities. Also bouncy counter kitchen conversation with the family happy (model house)
ワークスペースもしっかり確保したキッチンには、床下収納や食器洗乾燥機など、魅力の設備も揃う。家族との会話も弾むカウンターキッチンが嬉しい(モデルハウス)
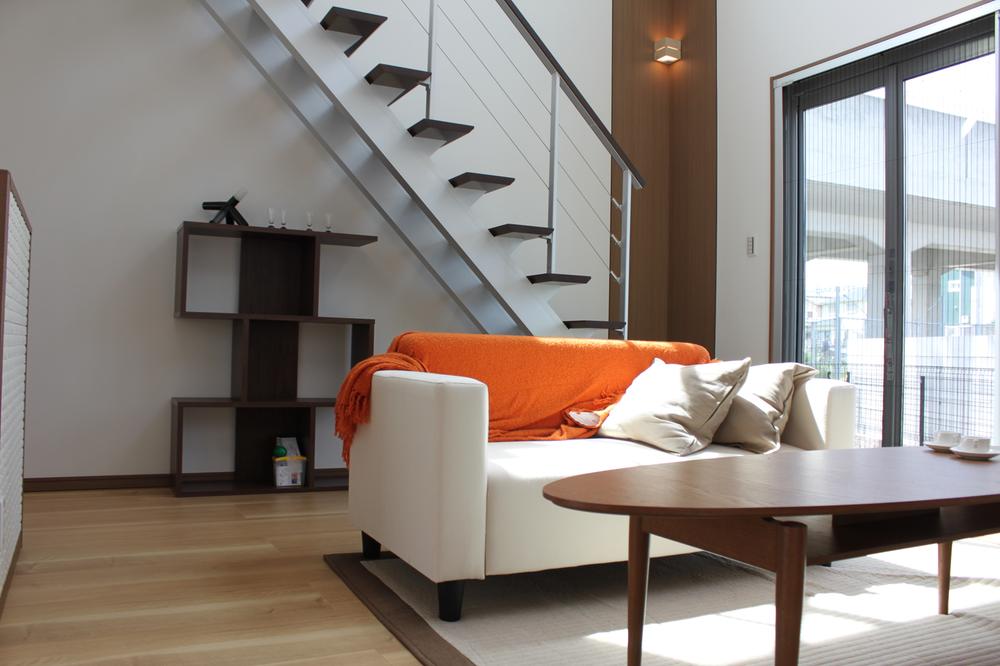 Full of sun light, A bright, clean living. Precisely because the center of the house that connects the family, Living staircase is recommended to deepen communication. (Model house)
太陽の光あふれる、明るく清潔感のあるリビング。家族をつなぐ家の中心だからこそ、コミュニケーションを深めるリビング階段がオススメ。(モデルハウス)
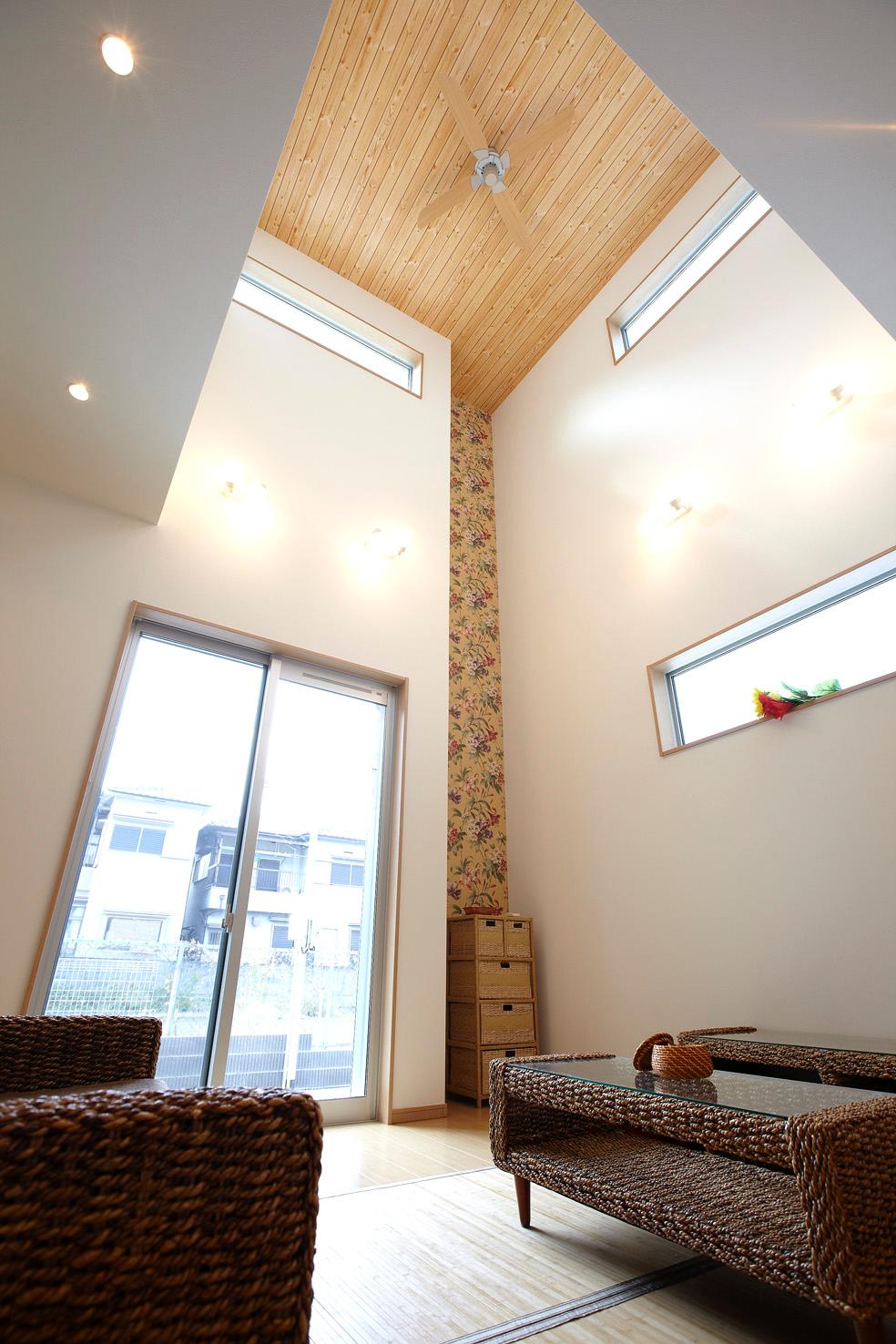 Daylighting ・ Airy atrium living room ventilation is plenty. When the living room is bright, Also impetus conversation gathered nature and family! (Model house)
採光・通風がたっぷり入る開放的な吹抜けリビング。リビングが明るいと、自然と家族が集まって会話も弾みます!(モデルハウス)
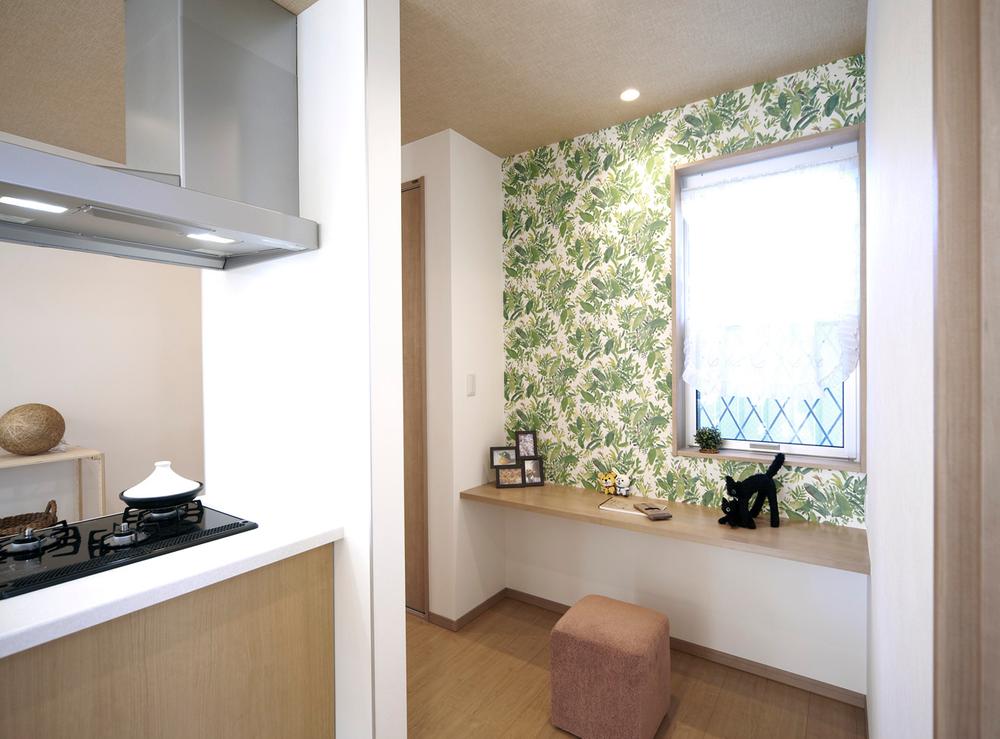 High support of mom, Housework Corner! In the space of mom like also to fashionable little fun wallpaper of the interval of housework. (Model house)
ママの支持が高い、家事コーナー!家事の合間のちょっとしたお楽しみ壁紙もおしゃれにしてママ好みの空間に。(モデルハウス)
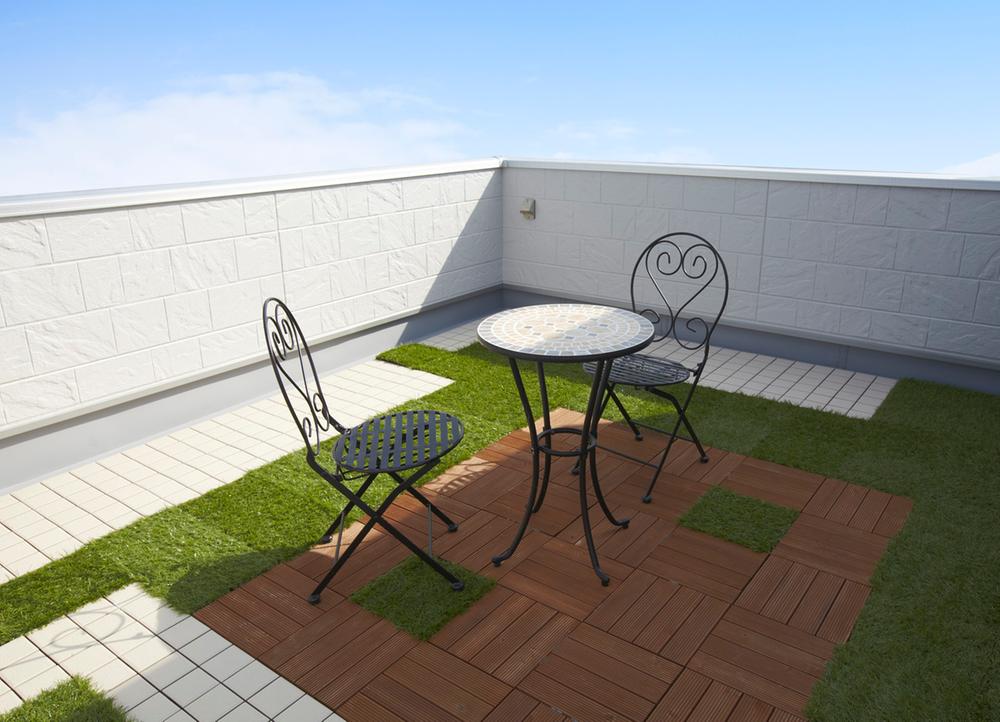 Playing the lawn and tiles on the roof, The weather of the day in a cafe terrace call your friends. It will also change the roof of how to use a little ingenuity! (Model house)
屋上には芝やタイルをひいて、お天気の日にはお友達を呼んでカフェテラスに。ちょっとした工夫で屋上の使い方も変わります!(モデルハウス)
The entire compartment Figure全体区画図 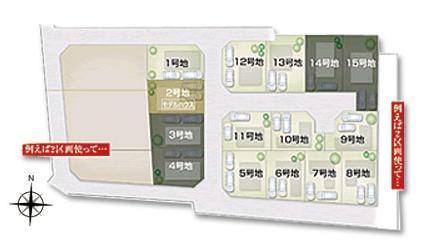 All 15 compartments, About 30 ~ The spacious grounds of the 41 square meters, Parking two possible. Perfect for fun Takeno the station near life (section view)
全15区画、約30 ~ 41坪のゆったり敷地には、駐車2台可能。駅近ライフを愉しむのにぴったり(区画図)
Sale already cityscape photo分譲済街並み写真 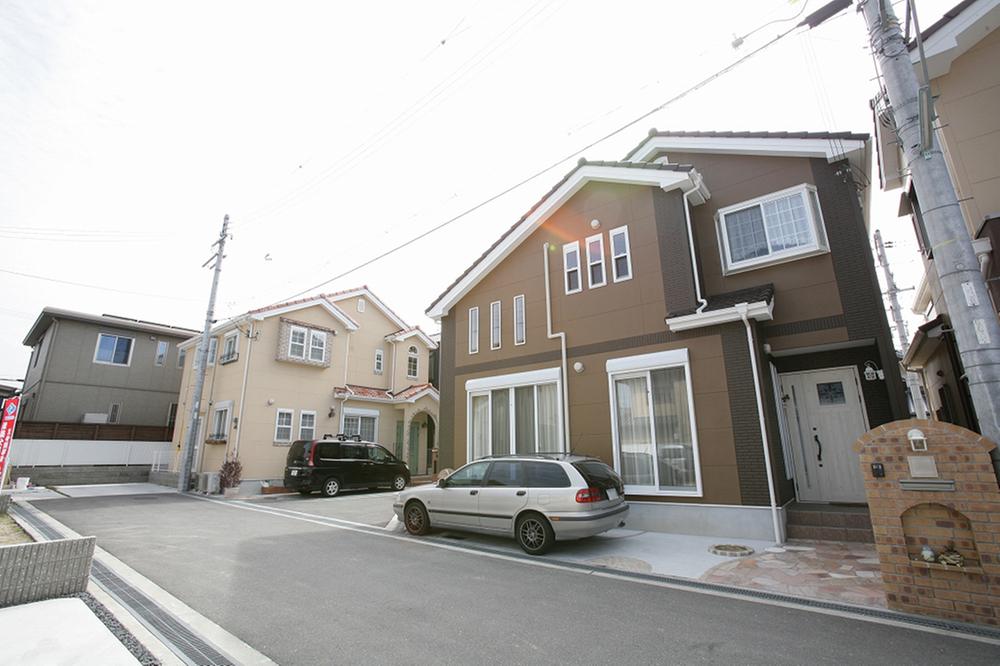 South-facing the center of the field is, And spacious also frontage one House one House, Through a pleasant breeze in the whole city, Dazzling sunlight also pours and Sansan bright and airy (sale already the city average)
南向きが中心の現地は、一邸一邸の間口もゆったりとしており、街全体に心地よい風が通り抜け、眩しい陽光も燦々と降り注ぎ明るく開放的(分譲済街並)
Shopping centreショッピングセンター 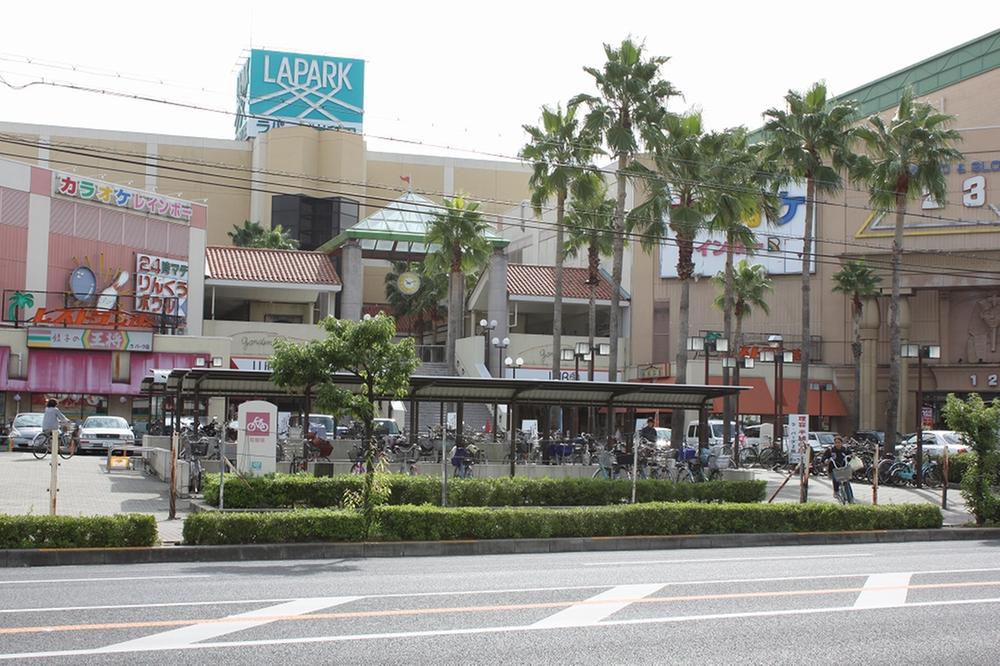 Until Rapaku Kishiwada within walking distance 880m shopping center! MEGA Don is on the second floor ・ It has entered the Quixote, Fashion accessories and overseas brand-name goods, Enjoy shopping until variety goods, such as late at night
ラパーク岸和田まで880m 歩いて行ける距離にショッピングセンターが!2階にはMEGAドン・キホーテが入っており、ファッション雑貨や海外ブランド品、バラエティグッズなど深夜まで買い物が楽しめる
Other Environmental Photoその他環境写真 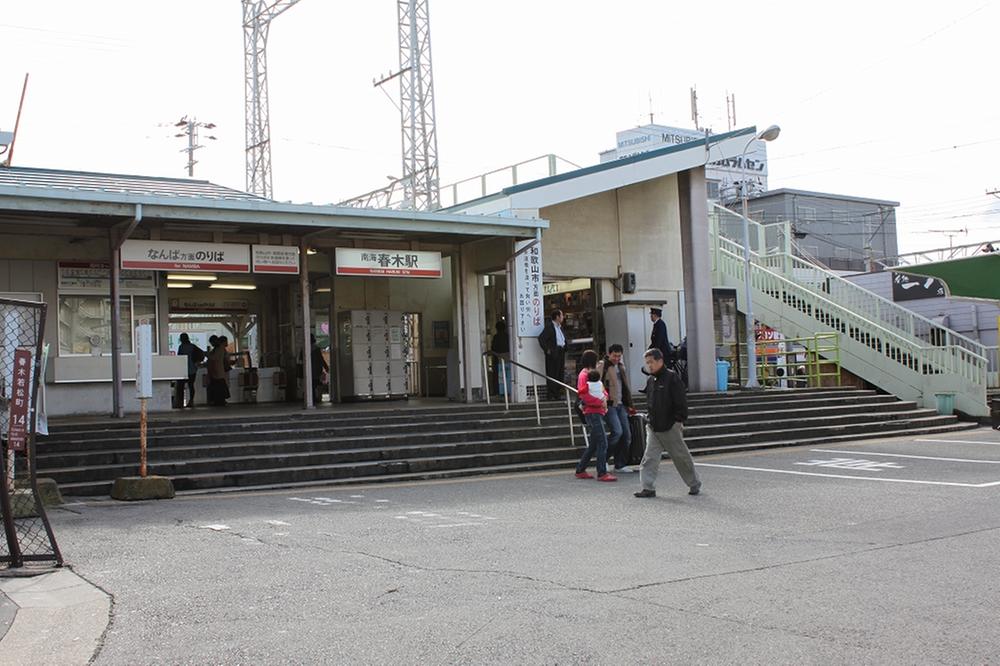 Nankai Main Line "Haruki" 960m to the station
南海本線「春木」駅まで960m
Hospital病院 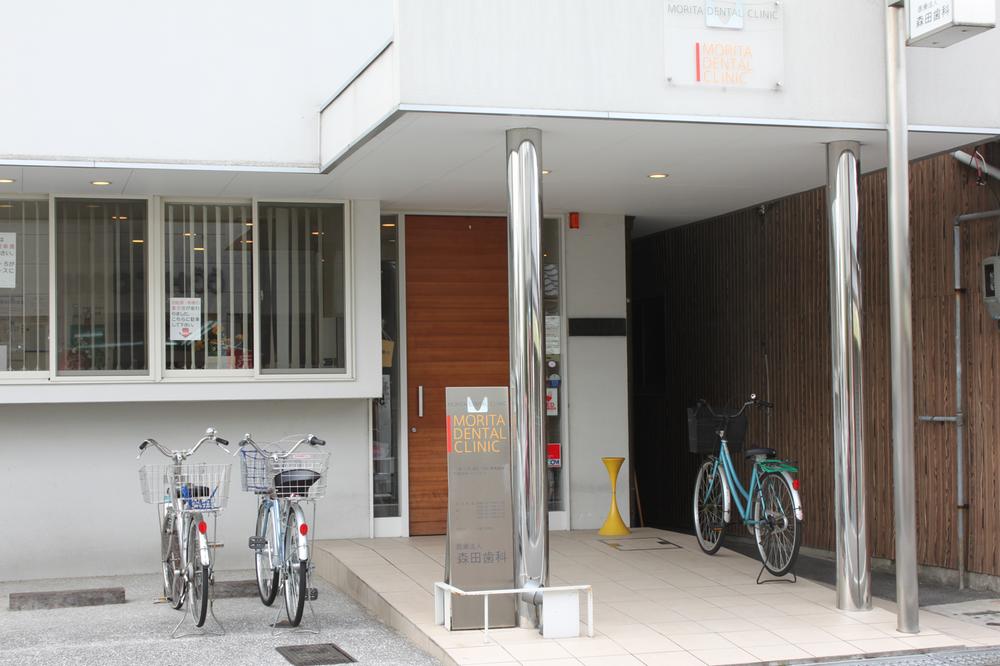 320m until Morita Dental
森田歯科まで320m
Bank銀行 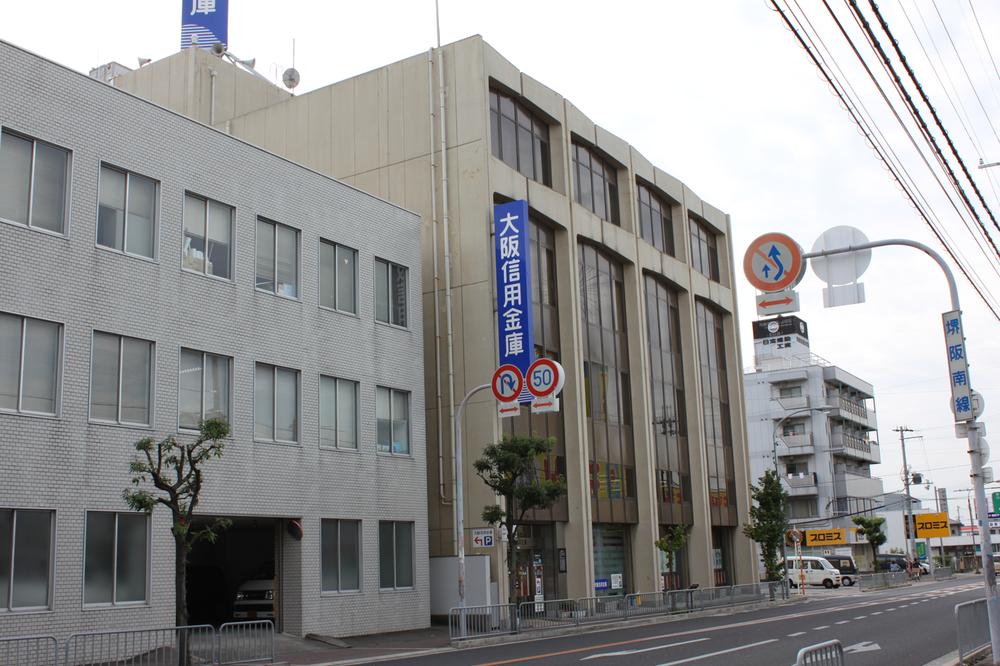 To Osaka credit union 530m
大阪信用金庫まで530m
Local guide map現地案内図 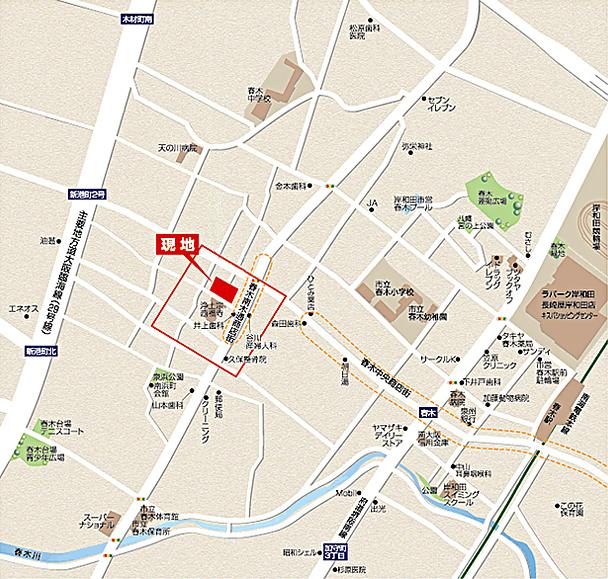 Nankai Main Line "Haruki" 2 minute walk to exit the station shopping street from the train station! It can also be shopping after work, Glad to double-income location (local guide map)
南海本線「春木」駅から駅前商店街を抜けて歩いて2分!会社帰りに買い物もできる、共働きに嬉しい立地(現地案内図)
Presentプレゼント  To customers who you for coming to the model house ・ ・ ・ Submit Shoji original goods gifts! ! ! ※ We will be considered one per family like. ※ There is a limited number. ※ It will end as soon as there is no commodity.
モデルハウスにご来場いただいたお客様に・・・双伸商事オリジナルグッズをプレゼント!!!※1家族様につき1つとさせていただきます。※数に限りがございます。※商品がなくなり次第終了とさせていただきます。
Primary school小学校 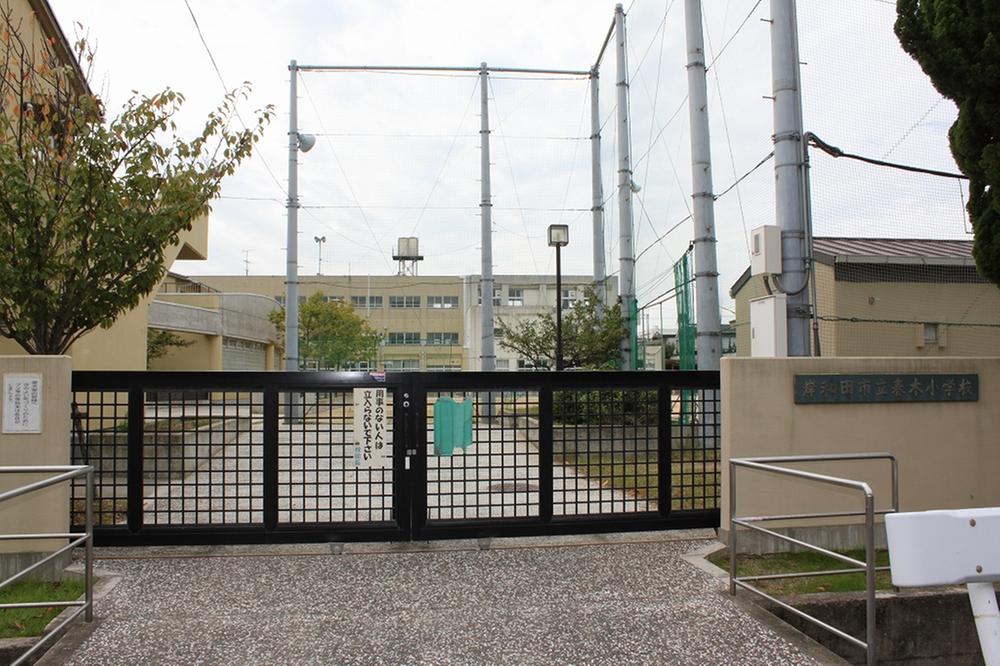 Municipal Haruki until elementary school 480m
市立春木小学校まで480m
Kindergarten ・ Nursery幼稚園・保育園 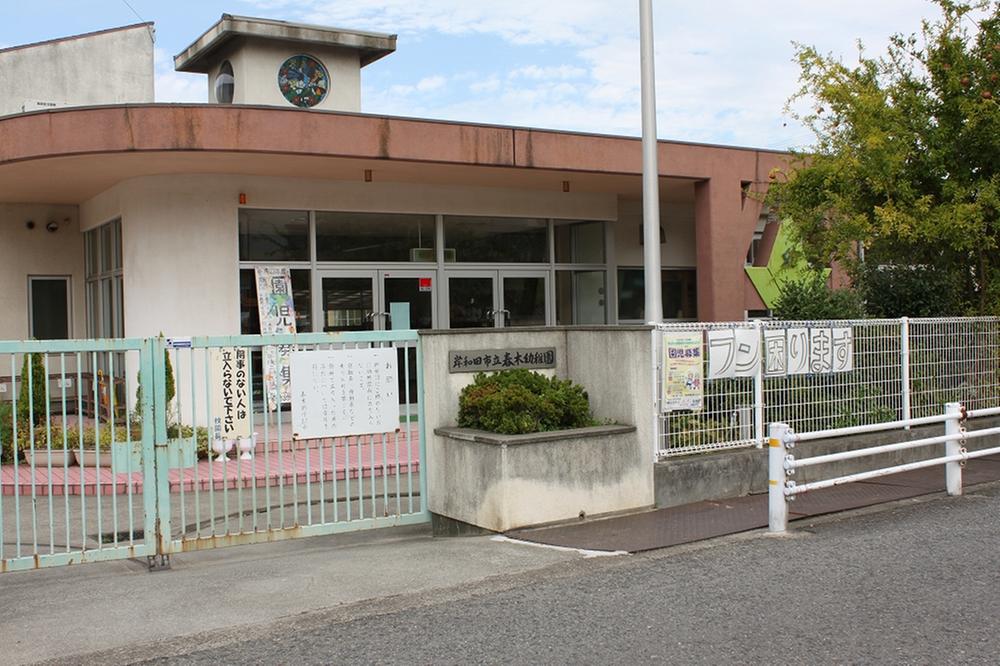 Municipal Haruki to kindergarten 640m
市立春木幼稚園まで640m
Park公園 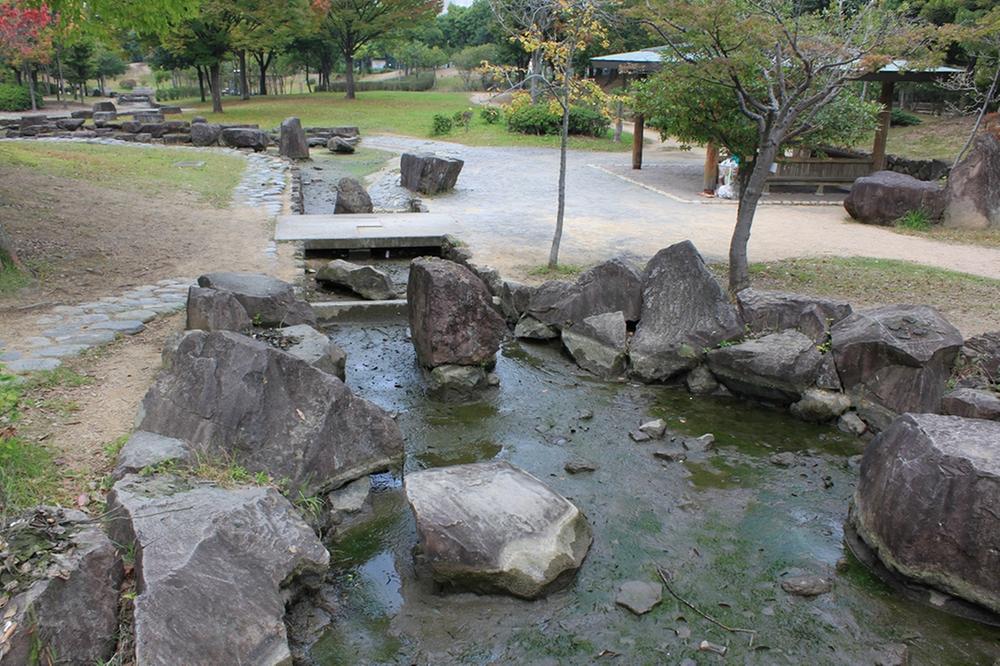 1520m up to Central Park
中央公園まで1520m
Junior high school中学校 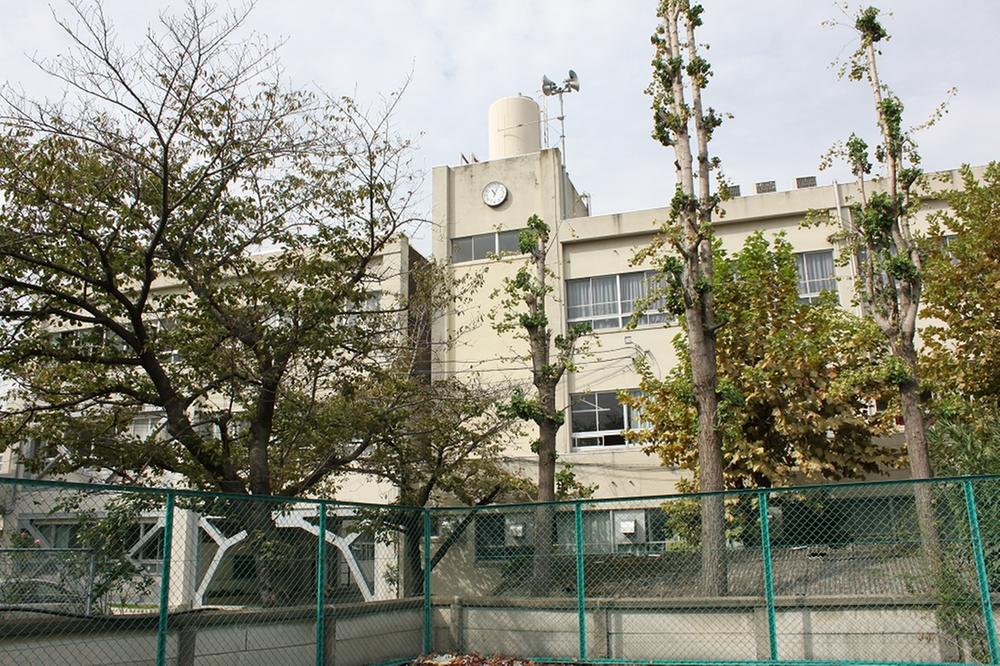 Municipal Haruki until junior high school 640m
市立春木中学校まで640m
Location
| 























