Land/Building » Kansai » Osaka prefecture » Kishiwada
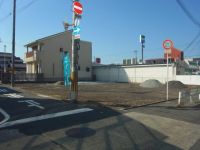 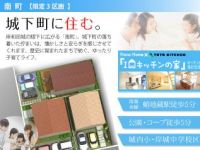
| | Osaka Prefecture Kishiwada 大阪府岸和田市 |
| Nankai Main Line "Takojizo" walk 5 minutes 南海本線「蛸地蔵」歩5分 |
| In the location of a 5-minute walk from Kishiwada Castle, It is a quiet residential area. All three compartment land 30 square meters ~ It is the start of sale order construction site of 40 square meters. By all means, please visit. 岸和田城から徒歩5分の立地で、閑静な住宅地です。全3区画土地30坪 ~ 40坪の注文建築用地が分譲開始です。是非ご見学下さい。 |
Features pickup 特徴ピックアップ | | Super close / It is close to the city / Flat to the station / A quiet residential area / Shaping land / Flat terrain / Building plan example there スーパーが近い /市街地が近い /駅まで平坦 /閑静な住宅地 /整形地 /平坦地 /建物プラン例有り | Event information イベント情報 | | Model house (please make a reservation beforehand) schedule / Every Saturday, Sunday and public holidays time / 13:00 ~ 17:00 Our model house is 2012. October open to kumatori. モデルハウス(事前に必ず予約してください)日程/毎週土日祝時間/13:00 ~ 17:00当社モデルハウスが熊取町に平成24年10月オープン。 | Price 価格 | | 13.3 million yen 1330万円 | Building coverage, floor area ratio 建ぺい率・容積率 | | 60% ・ 200% 60%・200% | Sales compartment 販売区画数 | | 1 compartment 1区画 | Total number of compartments 総区画数 | | 3 compartment 3区画 | Land area 土地面積 | | 100.01 sq m (30.25 tsubo) (measured) 100.01m2(30.25坪)(実測) | Driveway burden-road 私道負担・道路 | | Nothing, East 4.7m width 無、東4.7m幅 | Land situation 土地状況 | | Vacant lot 更地 | Address 住所 | | Osaka Prefecture Kishiwada Minamicho 大阪府岸和田市南町 | Traffic 交通 | | Nankai Main Line "Takojizo" walk 5 minutes 南海本線「蛸地蔵」歩5分
| Related links 関連リンク | | [Related Sites of this company] 【この会社の関連サイト】 | Person in charge 担当者より | | [Regarding this property.] It is a good location of the Nankai Main Line Takojizō Station 5-minute walk. It is a quiet residential area. By all means, please visit. 【この物件について】南海本線蛸地蔵駅徒歩5分の好立地です。閑静な住宅地です。是非ご見学下さい。 | Contact お問い合せ先 | | (Ltd.) furan Home TEL: 0800-602-4943 [Toll free] mobile phone ・ Also available from PHS
Caller ID is not notified
Please contact the "saw SUUMO (Sumo)"
If it does not lead, If the real estate company (株)フランホームTEL:0800-602-4943【通話料無料】携帯電話・PHSからもご利用いただけます
発信者番号は通知されません
「SUUMO(スーモ)を見た」と問い合わせください
つながらない方、不動産会社の方は
| Land of the right form 土地の権利形態 | | Ownership 所有権 | Building condition 建築条件 | | With 付 | Time delivery 引き渡し時期 | | Consultation 相談 | Land category 地目 | | Residential land 宅地 | Use district 用途地域 | | Semi-industrial 準工業 | Overview and notices その他概要・特記事項 | | Facilities: Public Water Supply, This sewage, City gas 設備:公営水道、本下水、都市ガス | Company profile 会社概要 | | <Marketing alliance (agency)> governor of Osaka Prefecture (1) No. 055269 (Ltd.) furan home Yubinbango596-0826 Osaka Kishiwada Zakuzai cho 1-5-37 <販売提携(代理)>大阪府知事(1)第055269号(株)フランホーム〒596-0826 大阪府岸和田市作才町1-5-37 |
Local photos, including front road前面道路含む現地写真 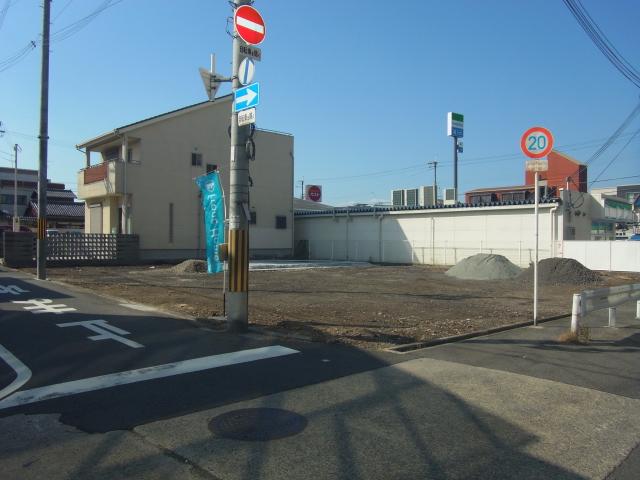 Widely also the entire surface of the road, Parking is also easy to. Suitable for child-rearing was a quiet place, Local, please visit.
全面道路も広く、駐車もしやすいです。子育てにも適した閑静な地、現地ご見学ください。
The entire compartment Figure全体区画図 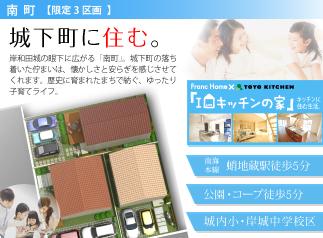 That station a 5-minute walk, It is located in a quiet residential area with a good location. Compartment figure
駅徒歩5分という、好立地でありながら閑静な住宅街に位置しています。
区画図
Local guide map現地案内図 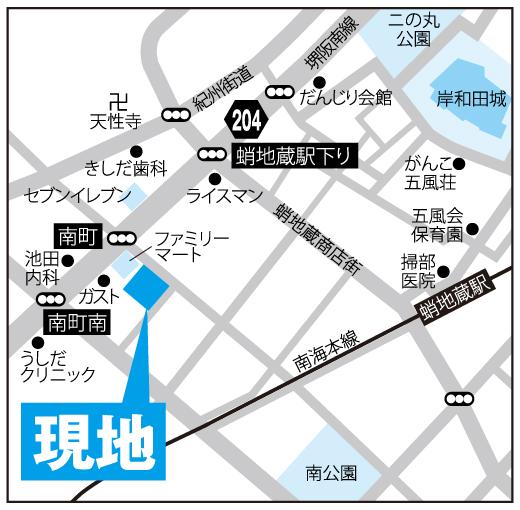 Local will guide you. Please contact us by all means.
現地ご案内致します。
是非お問合せください。
Local photos, including front road前面道路含む現地写真 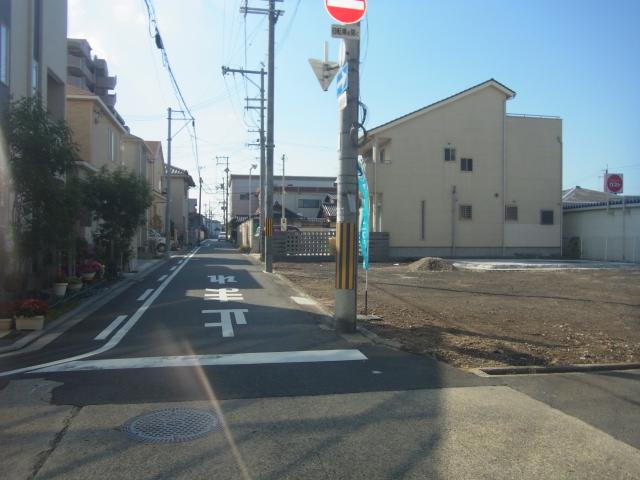 Taking advantage of the corner lot, Why do not we building the lighting full of residence.
角地を生かし、採光いっぱいの住まいを建築しませんか。
Model house photoモデルハウス写真 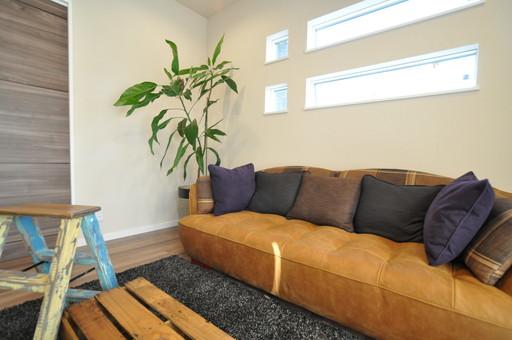 Windows that accent also on the rear of the living room. Functional space that combines daylight and design. Model house
リビングの背面にもアクセントになる窓が。採光とデザインを兼ね備えた機能的な空間に。モデルハウス
Compartment view + building plan example区画図+建物プラン例 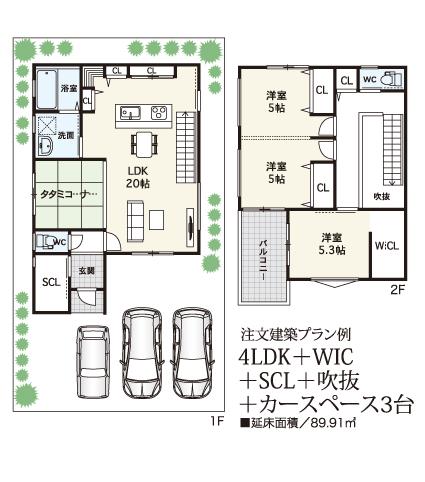 Building plan example, Land price 13.3 million yen, Land area 100.01 sq m , Building price 12.5 million yen, Building area 92.56 sq m parking 3 units can be of the plan does not have a dream. Please bumping a variety of selfish.
建物プラン例、土地価格1330万円、土地面積100.01m2、建物価格1250万円、建物面積92.56m2 駐車3台可能のプランも夢ではありません。色々なわがままをぶつけてください。
Building plan example (introspection photo)建物プラン例(内観写真) 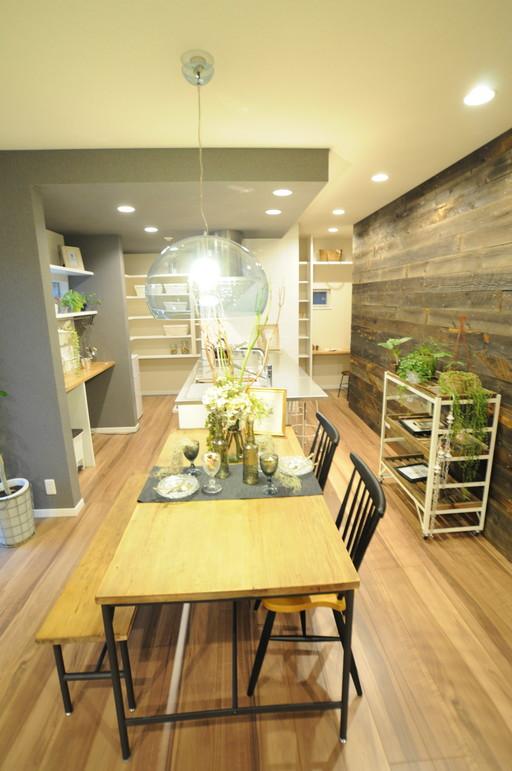 Dining from the production kitchen, Because the flow line are connected with a single to the living space, The spacious space with depth. Model house
ッチンからダイニング、リビング空間へと動線が1本で繋がっているので、奥行のある広々とした空間に。モデルハウス
Model house photoモデルハウス写真 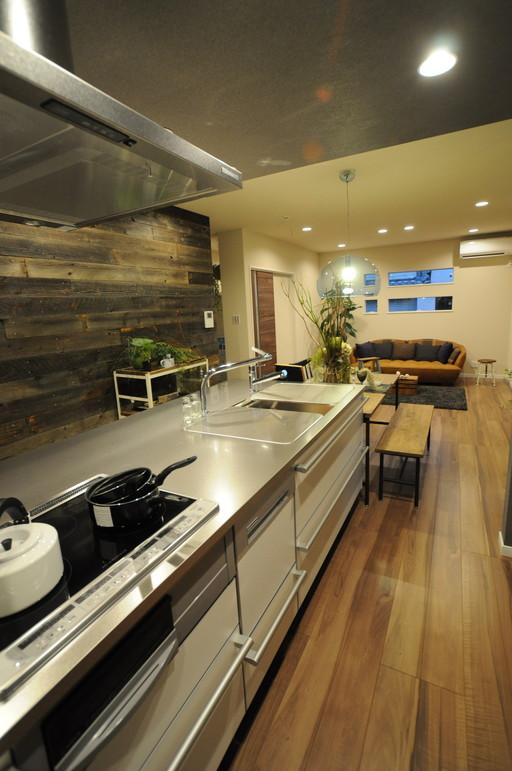 Towards from the kitchen to the living room. By also change the ceiling and walls of the design in the space of a series, Change in the space. Model house
キッチンからリビングに向けて。一続きの空間でも天井や壁のデザインが変わることで、空間にも変化が。モデルハウス
Building plan example (introspection photo)建物プラン例(内観写真) 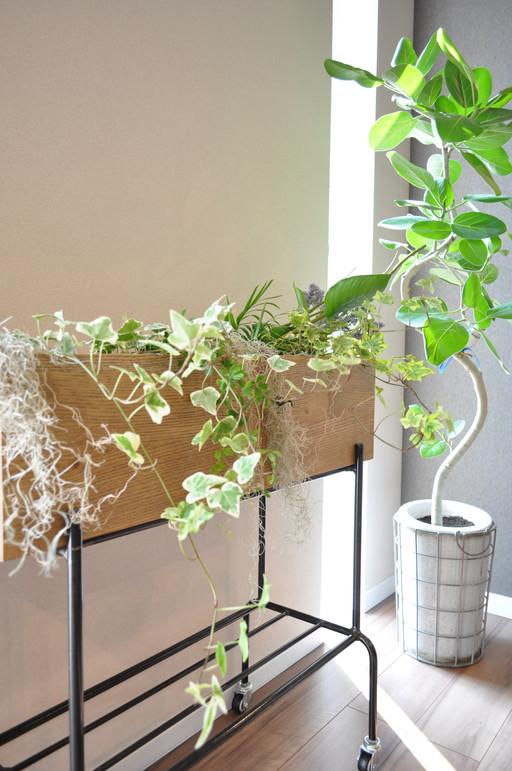 Grow quickly and healthily plants indoors, Light is plenty of space. I am happy also to a large plant in the course is to slit window accent. Model house
室内でも植物がすくすく育つ、光たっぷりの空間です。スリット窓アクセントにはもちろんで大きな植物にも嬉しいですね。モデルハウス
Model house photoモデルハウス写真 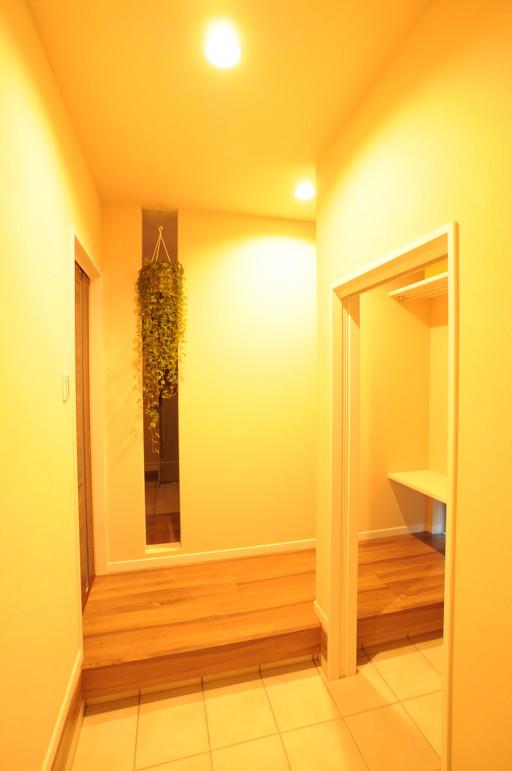 Established a large shoe Croke entrance space. Family of shoes that would increase even if to do so is also neat and can be stored. Model house
エントランス空間には大きなシュークロークを設置。そうしても増えてしまう家族の靴もすっきりと収納可能。モデルハウス
Otherその他 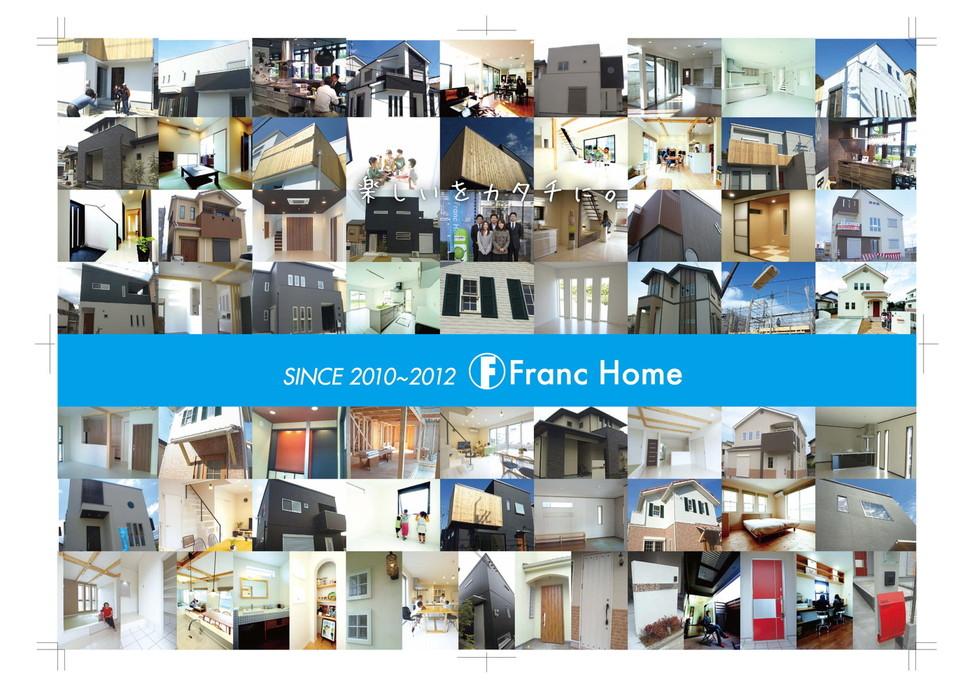 Our appearance enforcement example
当社外観施行例
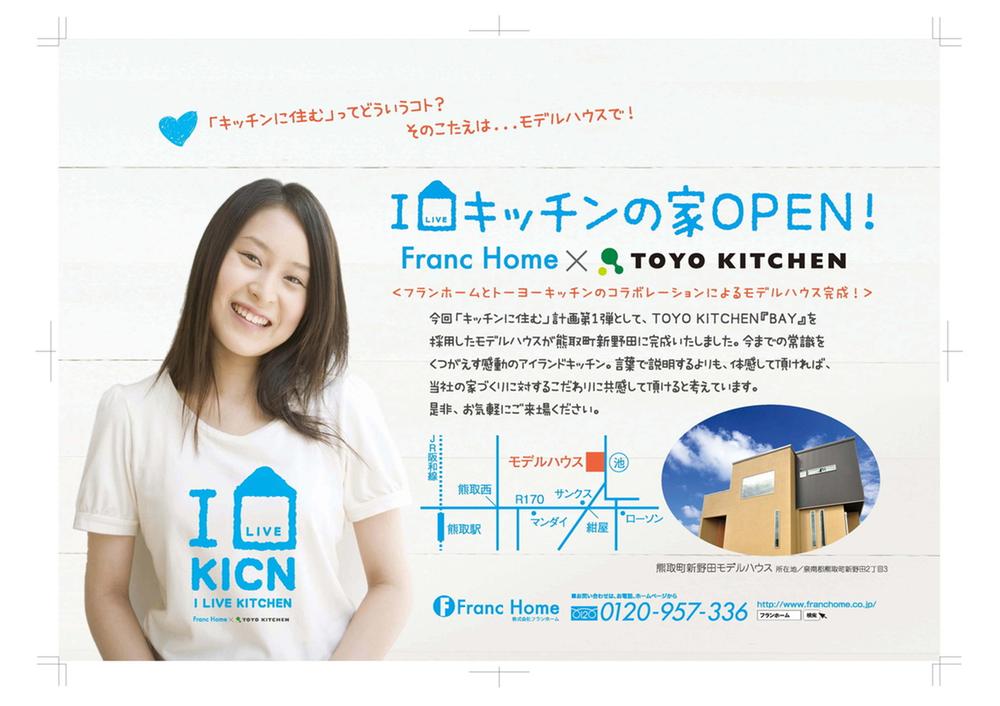 Our model house November 2012 ~
当社モデルハウス2012年11月 ~
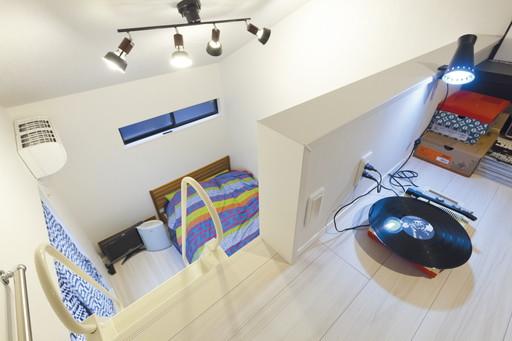 Our enforcement example 2012
当社施行例2012年
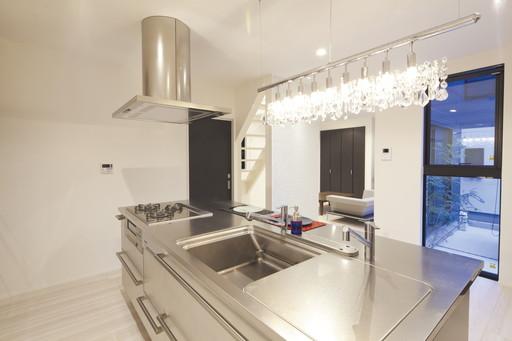 Our enforcement example 2012
当社施行例2012年
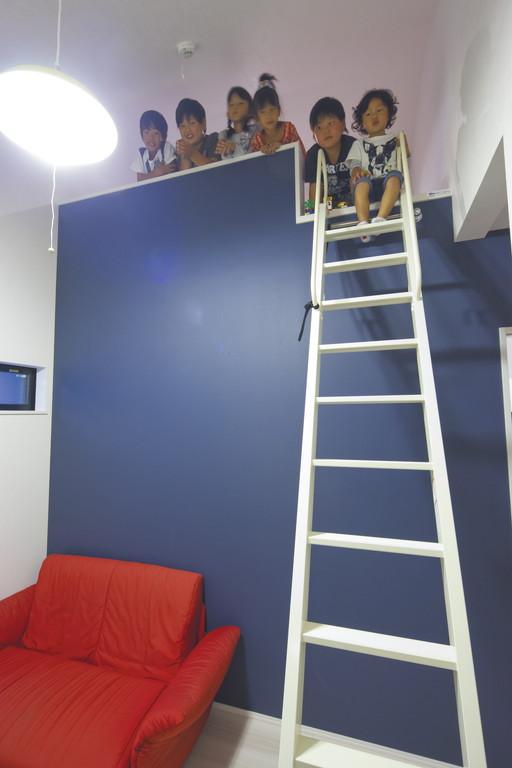 Our enforcement example 2012
当社施行例2012年
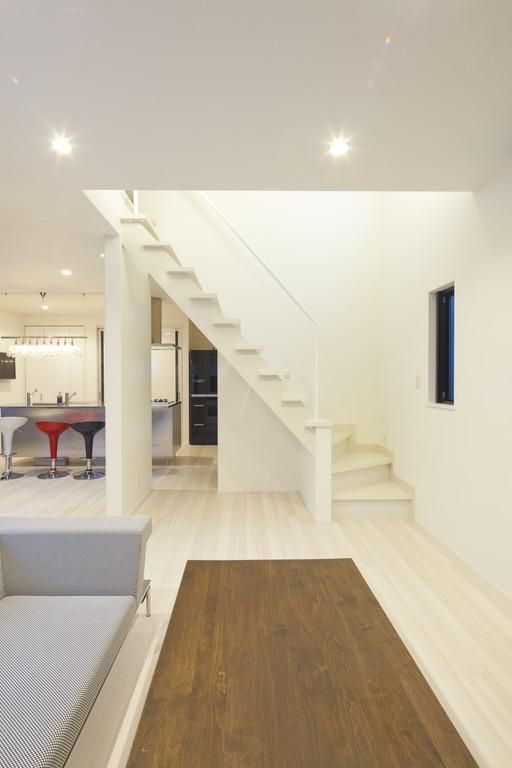 Our enforcement example 2012
当社施行例2012年
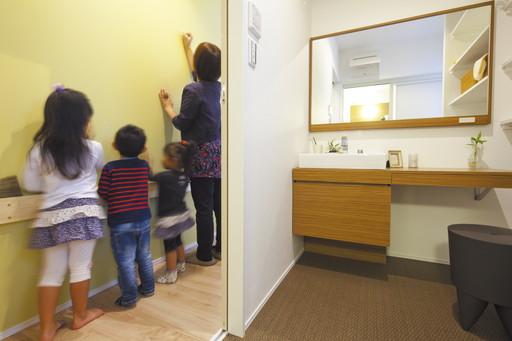 Model house 2012 kumatori Shin'noda
モデルハウス2012年熊取町新野田
Location
| 

















