Land/Building » Kansai » Osaka prefecture » Kishiwada
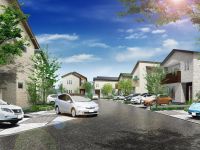 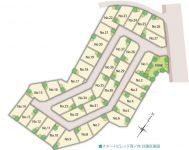
| | Osaka Prefecture Kishiwada 大阪府岸和田市 |
| Nankai Main Line "Izumiomiya" walk 7 minutes 南海本線「和泉大宮」歩7分 |
| While located in Nanhai wayside, Town quiet residential area spread, Nishinouchi a new life stage "Kuorita Nishinouchi" in the area of birth. Good location is the charm of the city center unique. Earth and energy, And family-friendly to everyone town. 南海沿線に位置しながらも、閑静な住宅地が広がる街、西之内エリアに新たなライフステージ「クォリタ西之内」誕生。市街中心部ならではのグッドロケーションが魅力。地球とエネルギー、そして家族みんなにやさしい街。 |
Features pickup 特徴ピックアップ | | 2 along the line more accessible / Super close / Corner lot / Shaping land / City gas / Flat terrain / Building plan example there 2沿線以上利用可 /スーパーが近い /角地 /整形地 /都市ガス /平坦地 /建物プラン例有り | Price 価格 | | 12,750,000 yen ~ 18.9 million yen 1275万円 ~ 1890万円 | Building coverage, floor area ratio 建ぺい率・容積率 | | Kenpei rate: 60%, Volume ratio: 200% 建ペい率:60%、容積率:200% | Sales compartment 販売区画数 | | 13 compartment 13区画 | Total number of compartments 総区画数 | | 37 compartment 37区画 | Land area 土地面積 | | 111.63 sq m ~ 134.14 sq m (33.76 tsubo ~ 40.57 tsubo) (measured) 111.63m2 ~ 134.14m2(33.76坪 ~ 40.57坪)(実測) | Driveway burden-road 私道負担・道路 | | Road width: 5.3m ~ 6.3m, Asphaltic pavement 道路幅:5.3m ~ 6.3m、アスファルト舗装 | Land situation 土地状況 | | Vacant lot 更地 | Construction completion time 造成完了時期 | | April 27, 2012 2012年4月27日 | Address 住所 | | Osaka Prefecture Kishiwada Nishinouchi cho 大阪府岸和田市西之内町 | Traffic 交通 | | Nankai Main Line "Izumiomiya" walk 7 minutes
JR Hanwa Line "Kudamatsu" walk 13 minutes 南海本線「和泉大宮」歩7分
JR阪和線「下松」歩13分
| Person in charge 担当者より | | [Regarding this property.] Application is first-come-first-served basis per, There is a case compartment was our inquiry is in negotiations. Like me thank you in advance for your understanding. 【この物件について】申込みは先着順につき、お問い合わせ頂いた区画が商談中の場合がございます。あらかじめご了承頂きますようお願い致します。 | Contact お問い合せ先 | | TEL: 0800-808-7717 [Toll free] mobile phone ・ Also available from PHS
Caller ID is not notified
Please contact the "saw SUUMO (Sumo)"
If it does not lead, If the real estate company TEL:0800-808-7717【通話料無料】携帯電話・PHSからもご利用いただけます
発信者番号は通知されません
「SUUMO(スーモ)を見た」と問い合わせください
つながらない方、不動産会社の方は
| Most price range 最多価格帯 | | 14 million yen (4 sections) 1400万円台(4区画) | Expenses 諸費用 | | Other expenses: town fee: 400 yen / Month, Water contribution: 181,100 yen (lump sum) その他諸費用:町内会費:400円/月、水道負担金:181100円(一時金) | Land of the right form 土地の権利形態 | | Ownership 所有権 | Building condition 建築条件 | | With 付 | Time delivery 引き渡し時期 | | 4 months after the contract 契約後4ヶ月 | Land category 地目 | | Residential land 宅地 | Use district 用途地域 | | Semi-industrial 準工業 | Overview and notices その他概要・特記事項 | | Facilities: Public Water Supply, This sewage, City gas, Solar power generation system (up to output 1.98kw) standard 設備:公営水道、本下水、都市ガス、太陽光発電システム(出力1.98kwまで)標準 | Company profile 会社概要 | | <Seller> Minister of Land, Infrastructure and Transport (6) No. 004081 Quanzhou Home Co., Ltd. Yubinbango596-0825 Osaka Kishiwada Habu-cho 5-2-12 <売主>国土交通大臣(6)第004081号泉州ホーム(株)〒596-0825 大阪府岸和田市土生町5-2-12 |
Construction completion expected view造成完了予想図 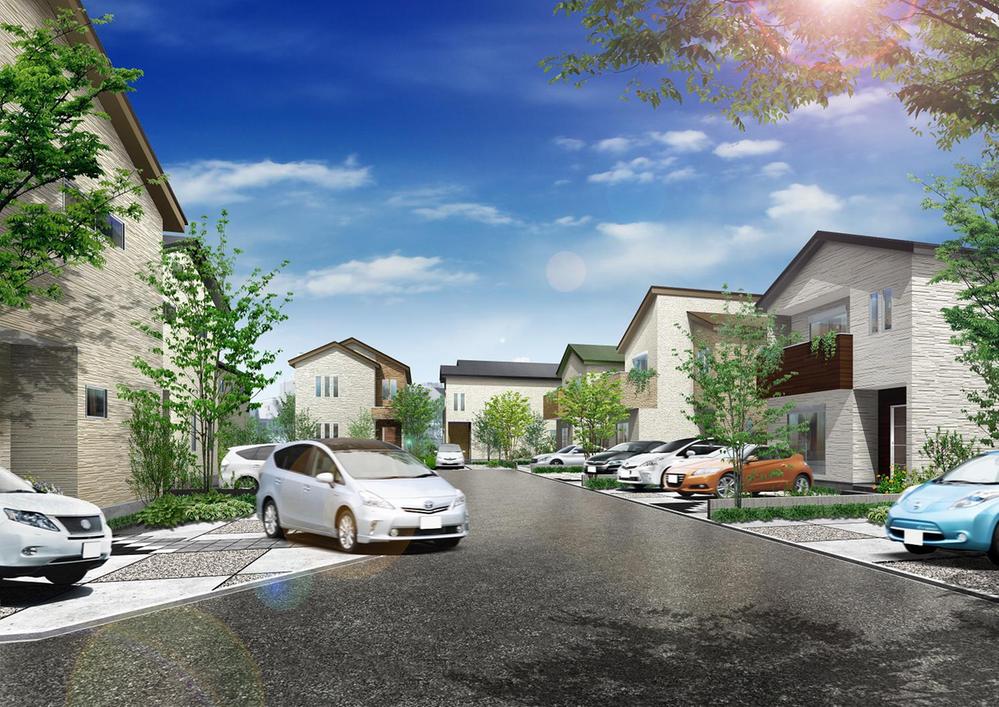 Bright streets to incorporate the sunlight of the season, There are no tall buildings around the benefits of "this subdivision" unique. And symbol tree proposed in parentheses adorned with rich more streets.
季節の陽光を取り入れる明るい街並みは、周辺に背の高い建物がない「当分譲地」ならではのメリット。そして各戸に提案するシンボルツリーがより街並みを豊かに彩ります。
The entire compartment Figure全体区画図 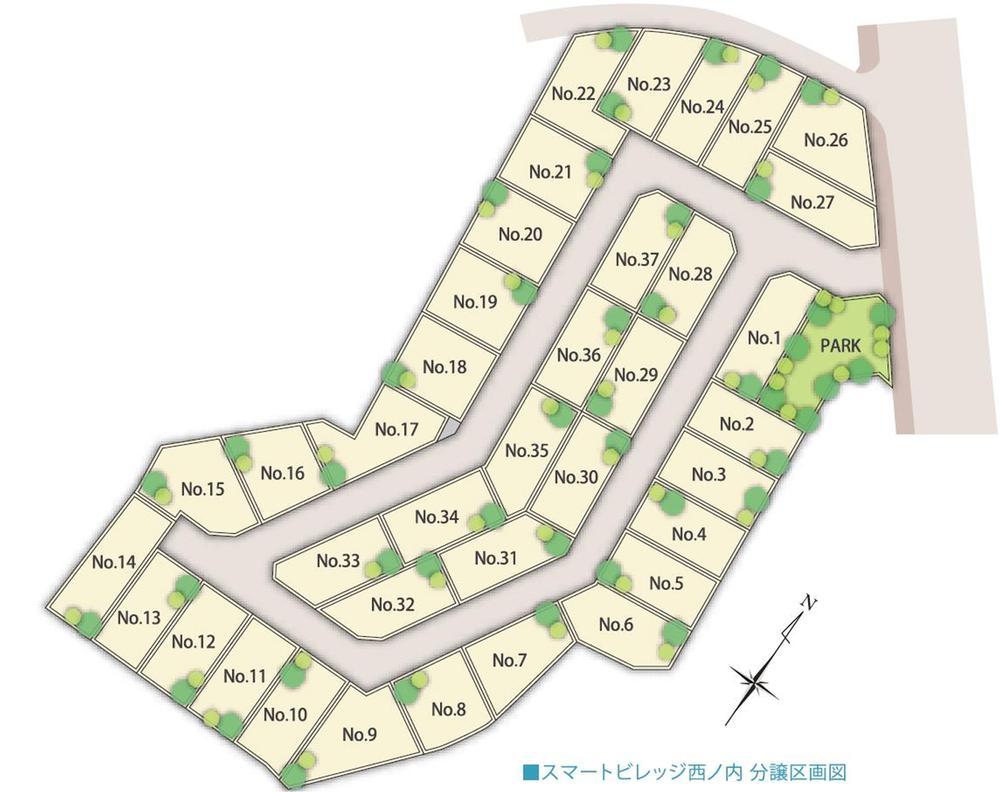 Spacious development road of design suppress the entry of the car other than the residents in making the entrance to one place. Also, Dare car by taking a lot of turn is not put out the speed, result, It will lead to the safety of children and residents.
ゆったり設計の開発道路は出入口を1ヶ所にする事で住人以外の車の進入を抑制。
また、あえて曲がり角を多く取る事で車はスピードを出せず、結果、お子様や住人の安全へ繋がります。
Otherその他 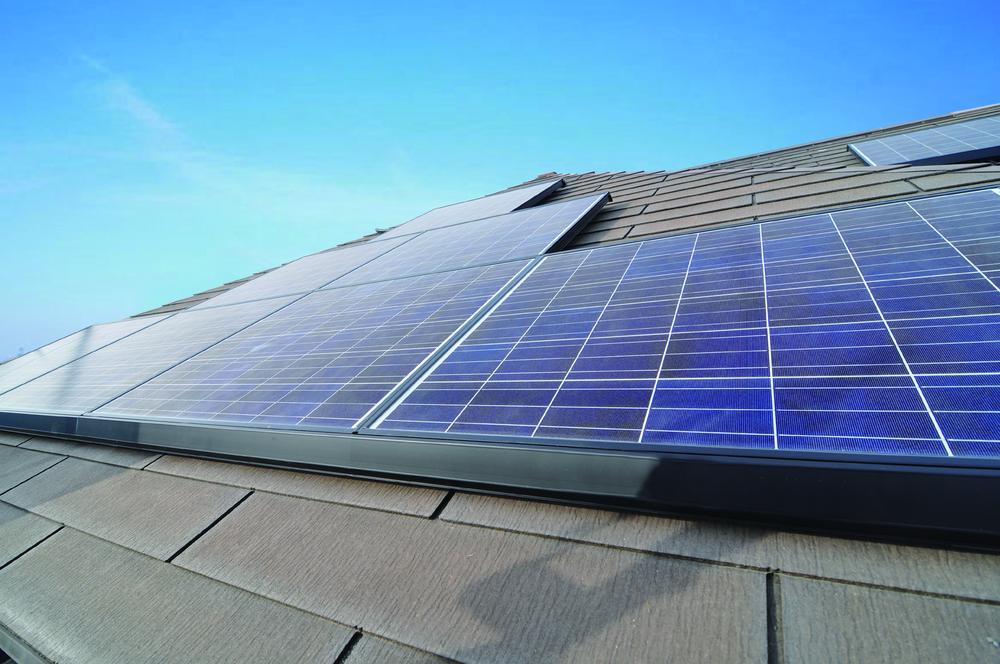 To save energy costs of home. Also, Excess electricity can sell electricity. Family of power-saving moral also UP.
家庭の光熱費の節約に。また、余った電気は売電できます。家族の節電モラルもUP。
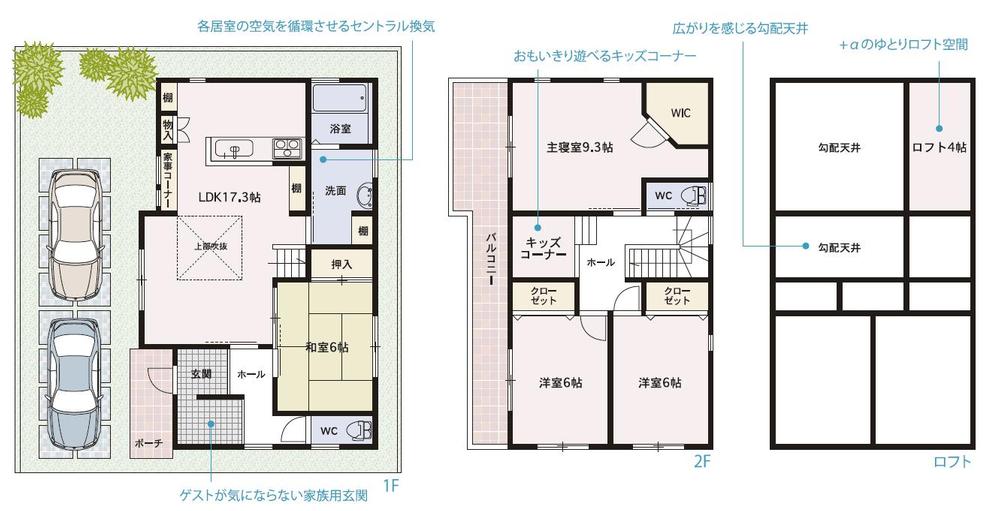 Offer a private plan that takes into account the footprint and sunshine percentage of solar panels for each issue area. Also available of course free design.
太陽光パネルの設置面積や日照割合を考慮した専用プランを各号地ごとにご用意。もちろん自由設計も承ります。
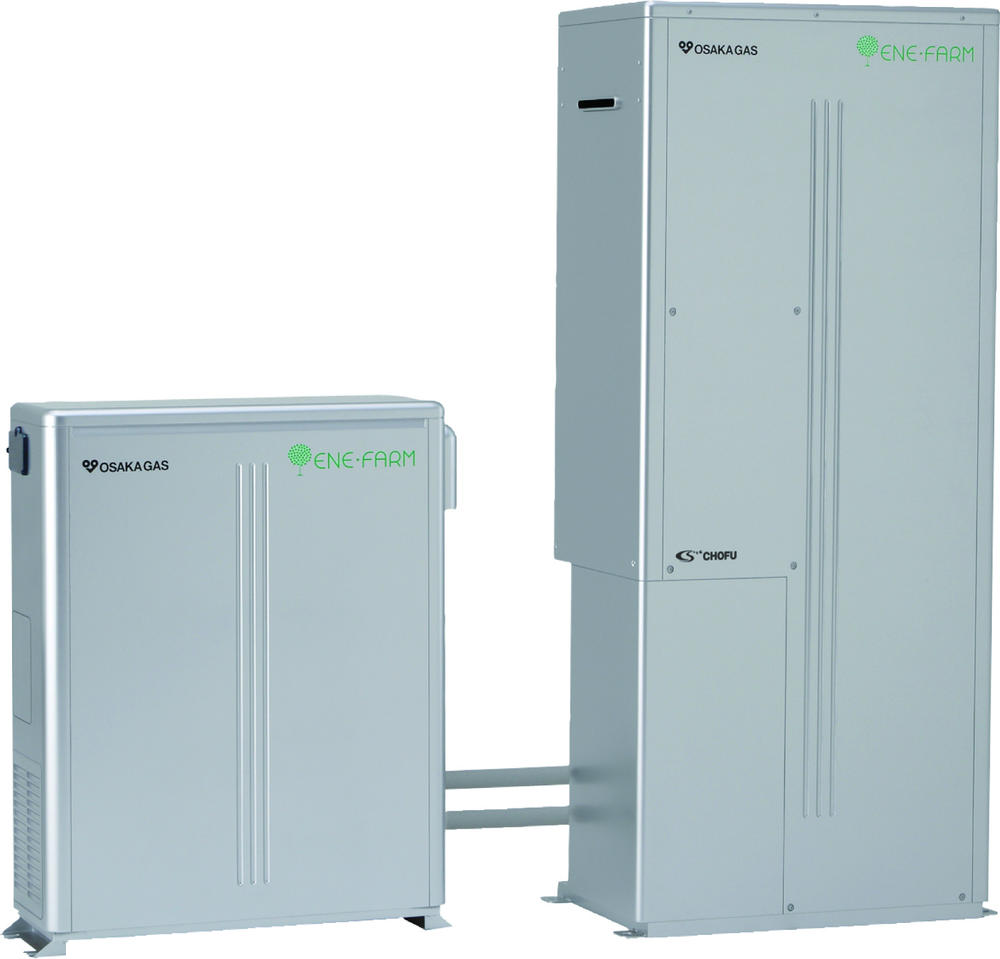 To W power specification in the household fuel cell energy farm. Rain and cloudy day, Night also power generation. Electricity sales amount of solar power to more great. (Campaign optional)
家庭用燃料電池エネファームでW発電仕様へ。雨や曇りの日、夜間も発電。太陽光発電の売電量もさらにお得に。(キャンペーンオプション)
Building plan example (floor plan)建物プラン例(間取り図) 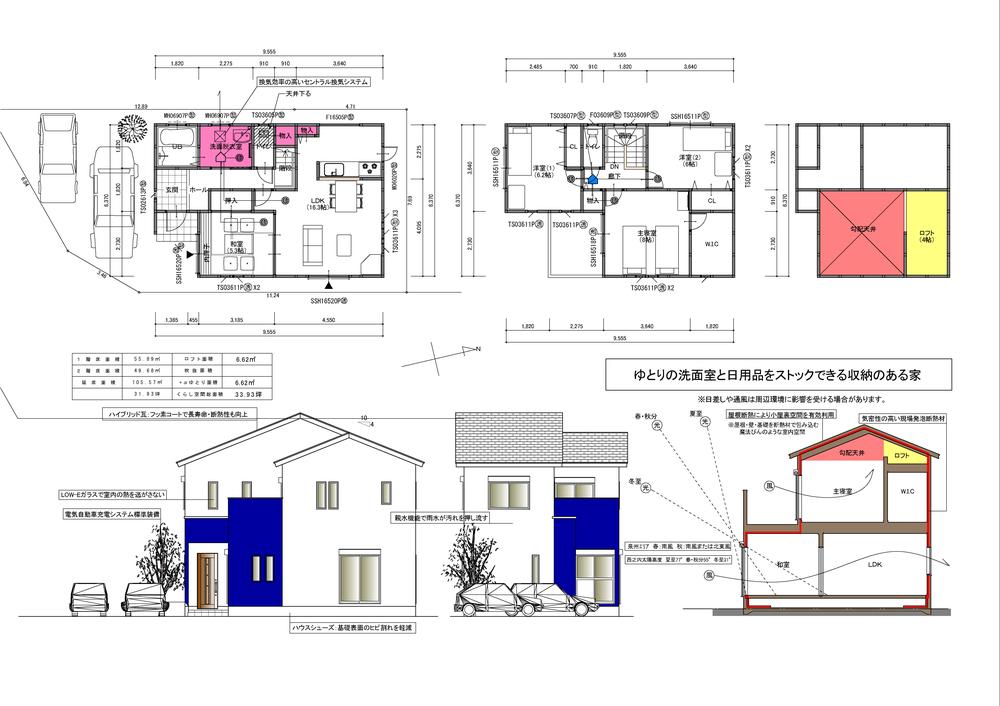 Building plan example (No. 32 locations) 4LDK, Land price 17.2 million yen, Land area 116.99 sq m , Building price 14.9 million yen, Building area 105.57 sq m
建物プラン例(32号地)4LDK、土地価格1720万円、土地面積116.99m2、建物価格1490万円、建物面積105.57m2
Local guide map現地案内図 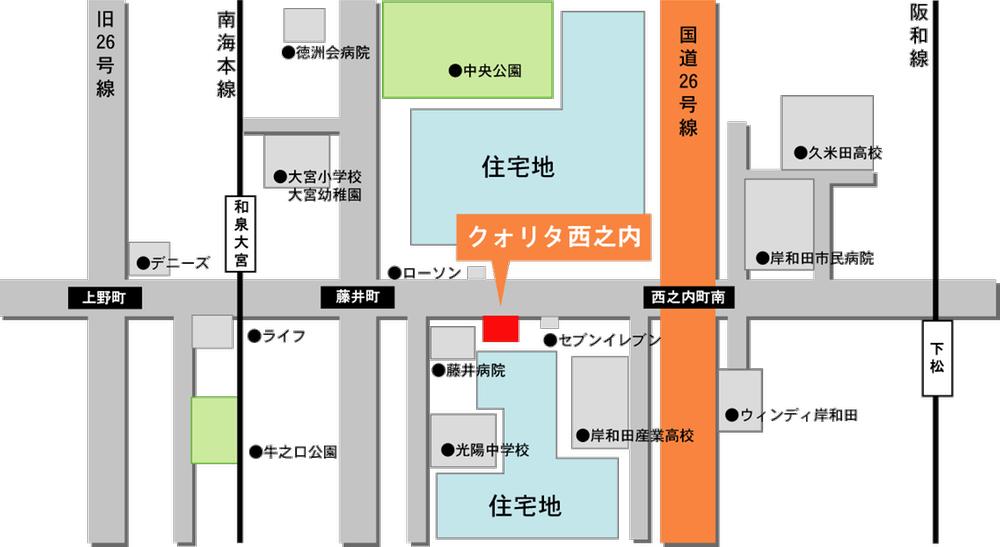 While neighborhood is a residential area, Center of Kishiwada convenience facility are aligned. hospital ・ Park is also rich. Also supports family health.
近隣は住宅地でありながら、利便施設が揃う岸和田の中心地。病院・公園も豊富。家族の健康もサポート。
Route map路線図 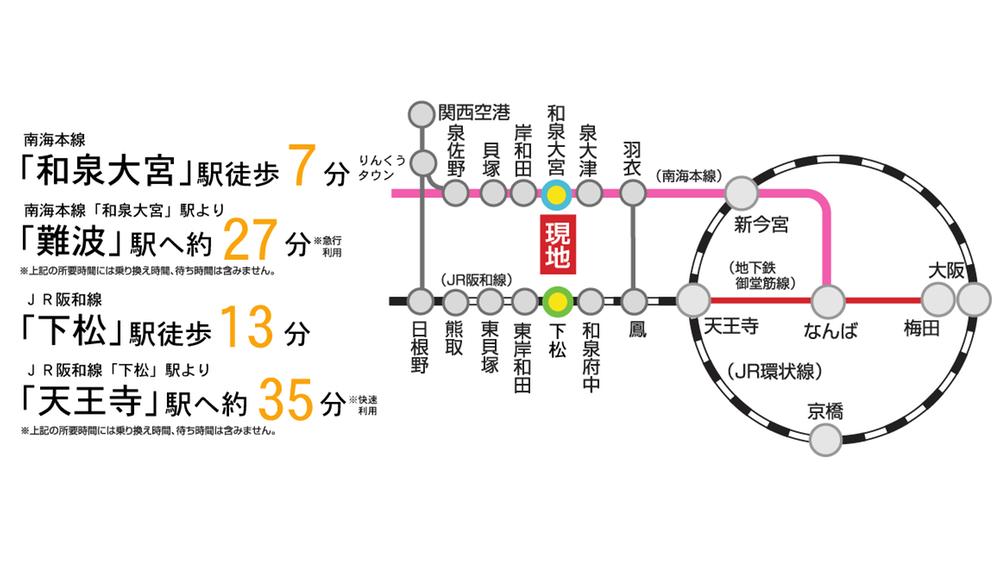 Nanhai ・ JR double access. Also flexibly respond to changes in the life style.
南海・JRのダブルアクセス。ライフスタイルの変化にも柔軟に対応。
Otherその他 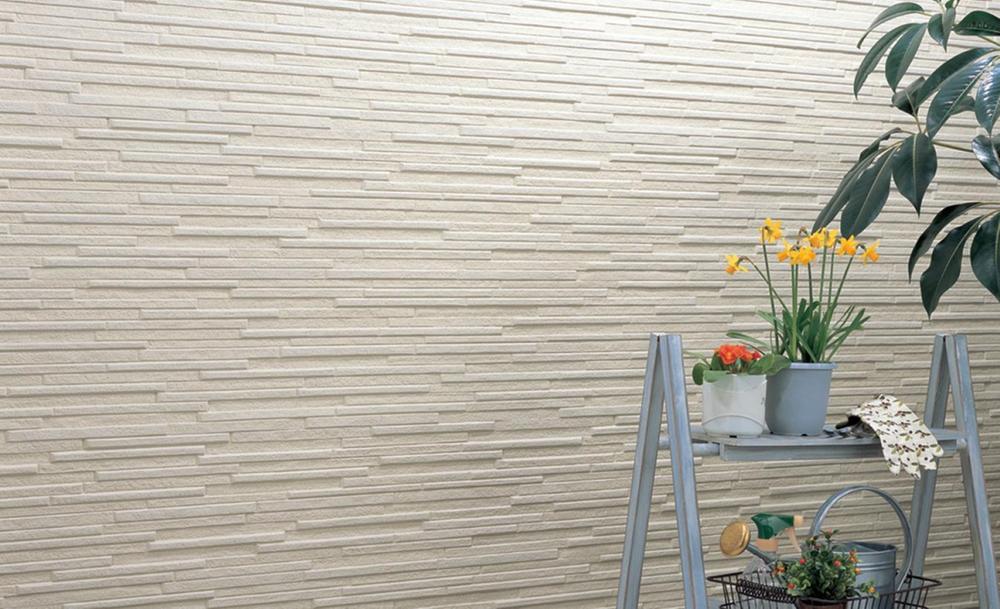 The outer wall with a self-cleaning function. In technology to impart a hydrophilic, Rain captures the dirt, Rinse. (Kuoritapuran standard)
外壁はセルフクリーニング機能付き。親水性を付与するテクノロジーで、雨が汚れを取り込み、洗い流します。(クォリタプラン標準)
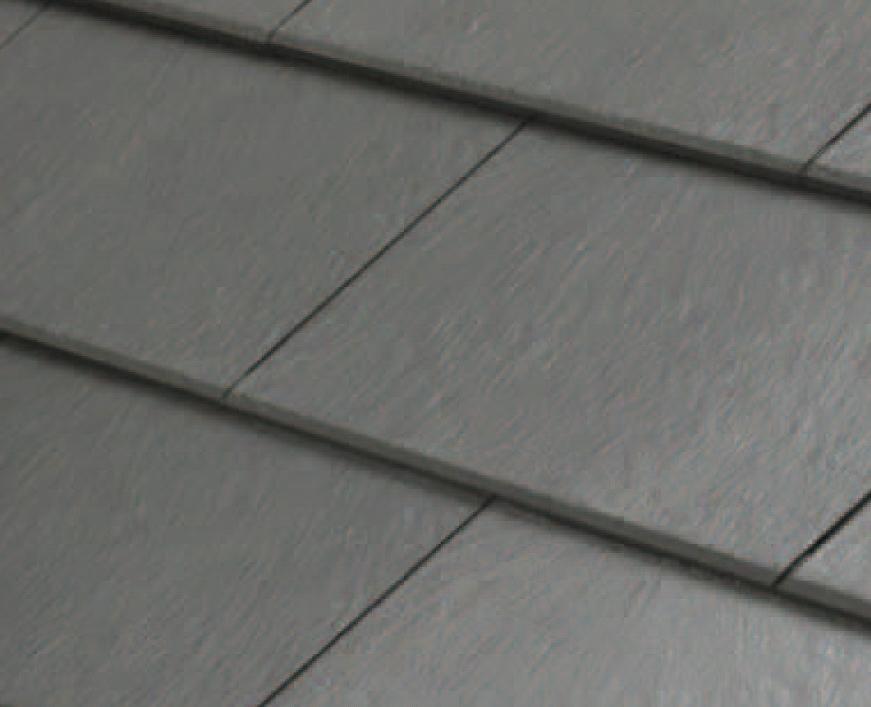 Long life tile of fluorine coat. Compared to the slate roof, Strongly in fall colors, It brews the stately style and profound feeling for a long time. (Kuoritapuran standard)
フッ素コートの長寿命瓦。スレート屋根に比べ、色落ちに強く、長期に渡って堂々とした風格と重厚感を醸します。(クォリタプラン標準)
Drug storeドラッグストア 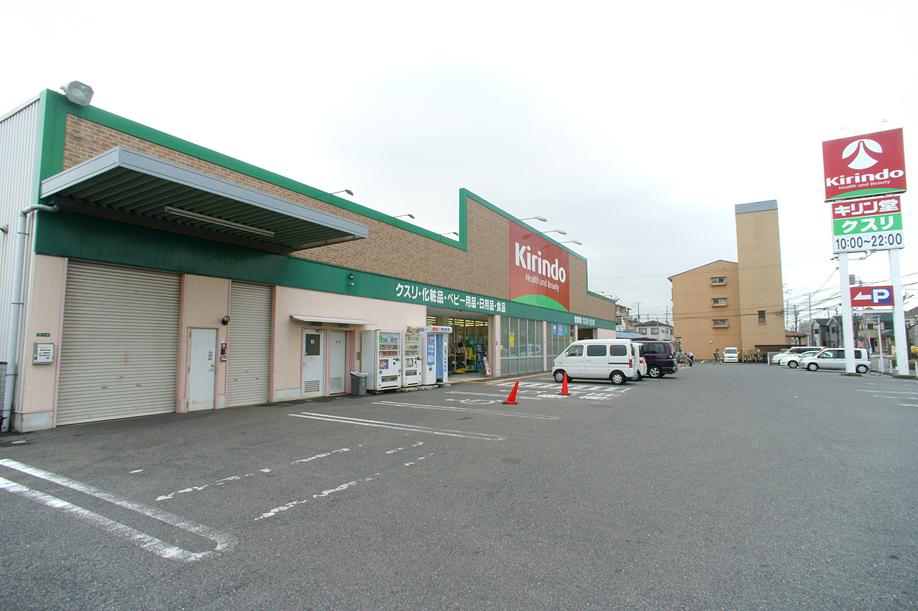 1700m up giraffe Hall
キリン堂まで1700m
Hospital病院 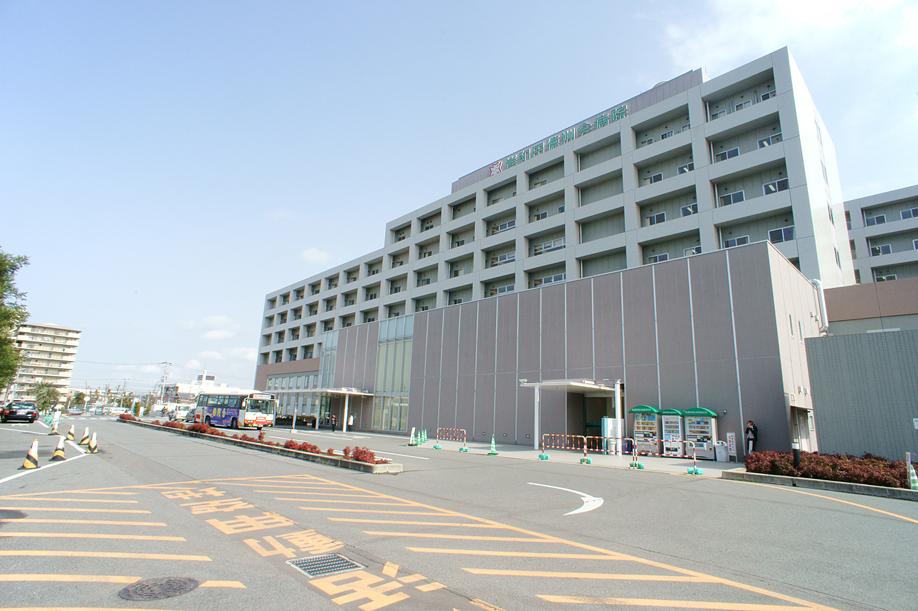 Tokushukai to the hospital 1500m
徳洲会病院まで1500m
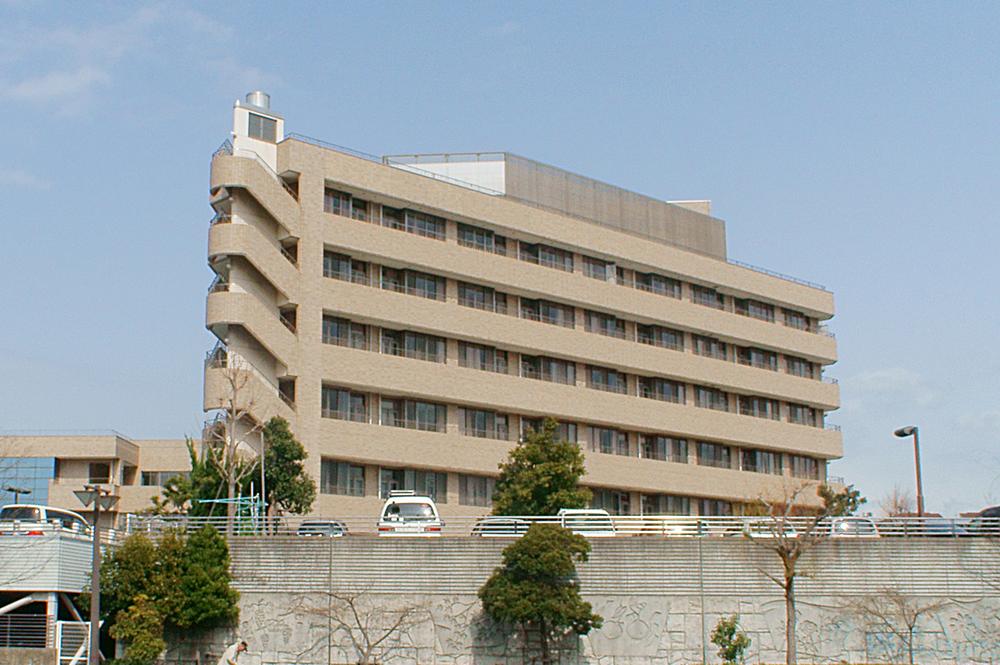 Kishiwada 700m to City Hospital
岸和田市民病院まで700m
Otherその他 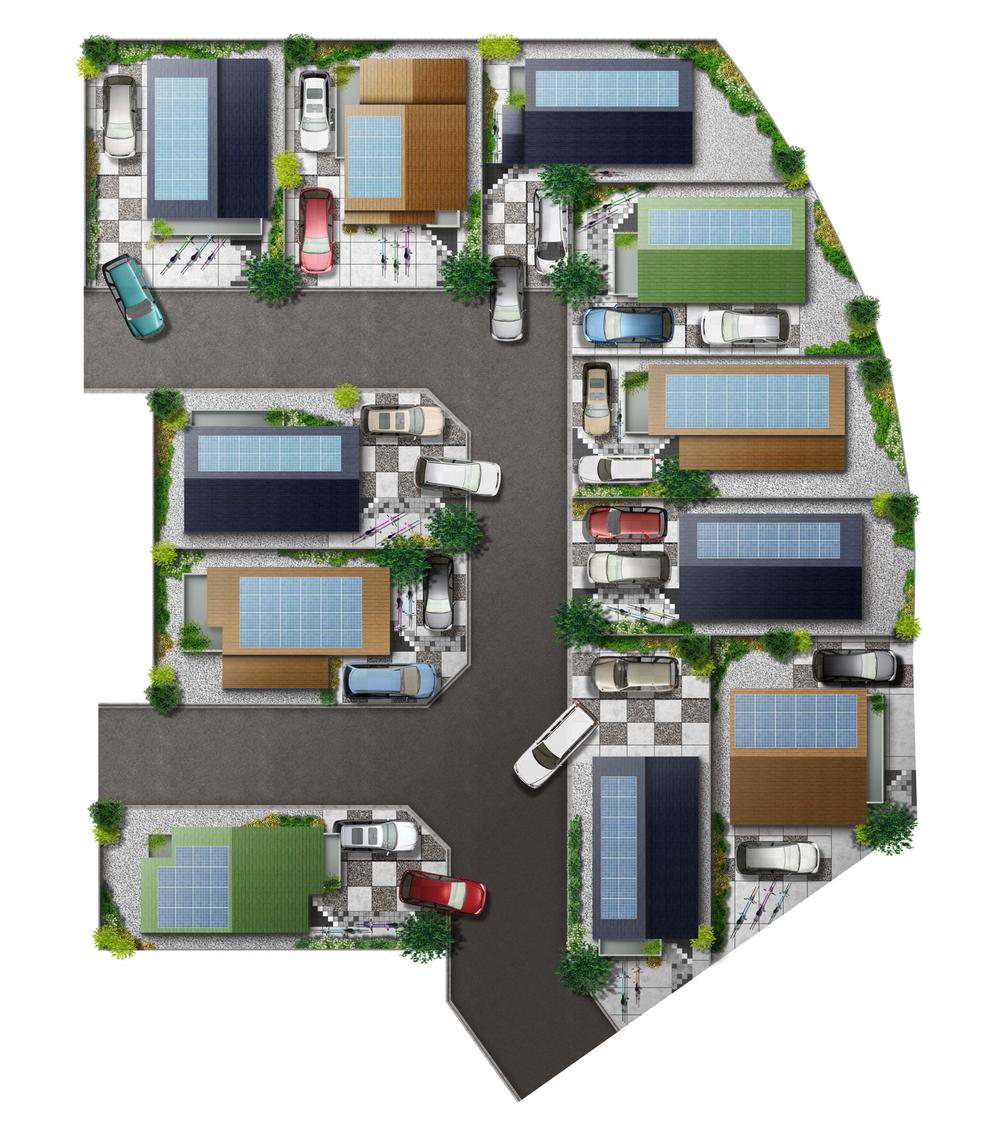 - Town where people and nature live together comfortably - in the "Kuorita Nishinouchi" to the whole mansion solar power generation system (1.98kw) You are standard equipment as.
-人と自然がともに快適に暮らす街-として「クォリタ西之内」では全邸に太陽光発電システム(1.98kw)を標準装備としています。
Park公園 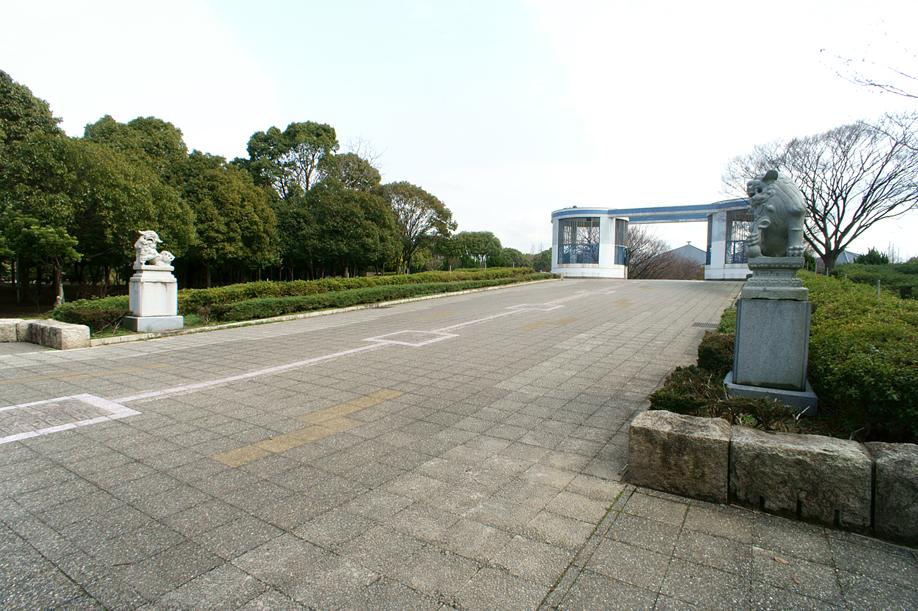 700m to Central Park
中央公園まで700m
Building plan example (floor plan)建物プラン例(間取り図) 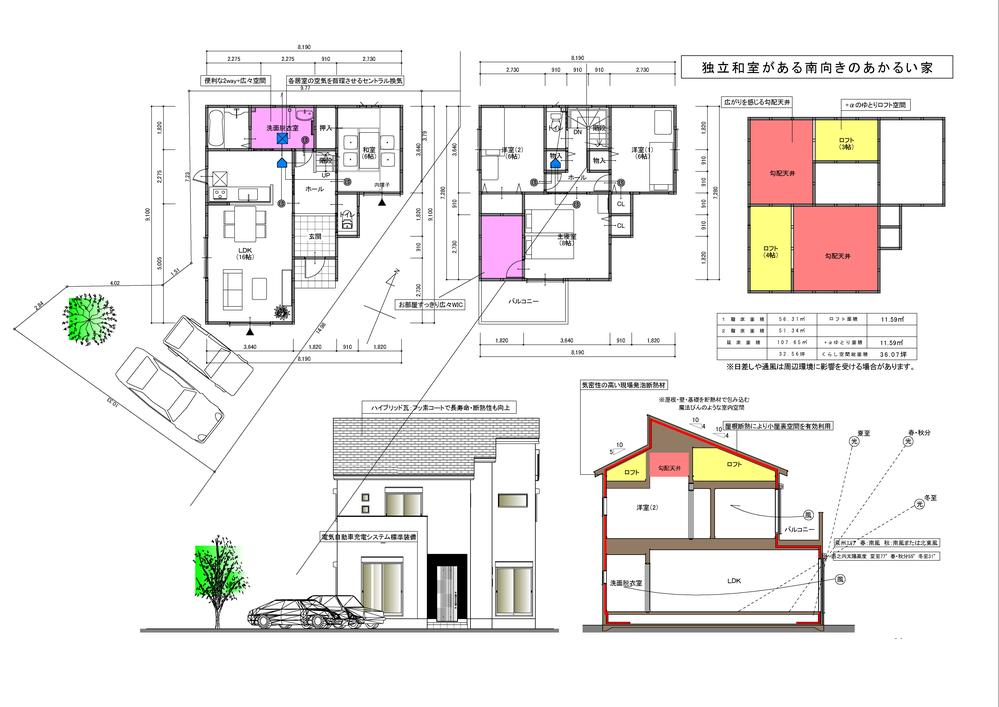 Building plan example (No. 17 locations) 4LDK, Land price 12,750,000 yen, Land area 133.58 sq m , Building price 15 million yen, Building area 107.45 sq m
建物プラン例(17号地)4LDK、土地価格1275万円、土地面積133.58m2、建物価格1500万円、建物面積107.45m2
Junior high school中学校 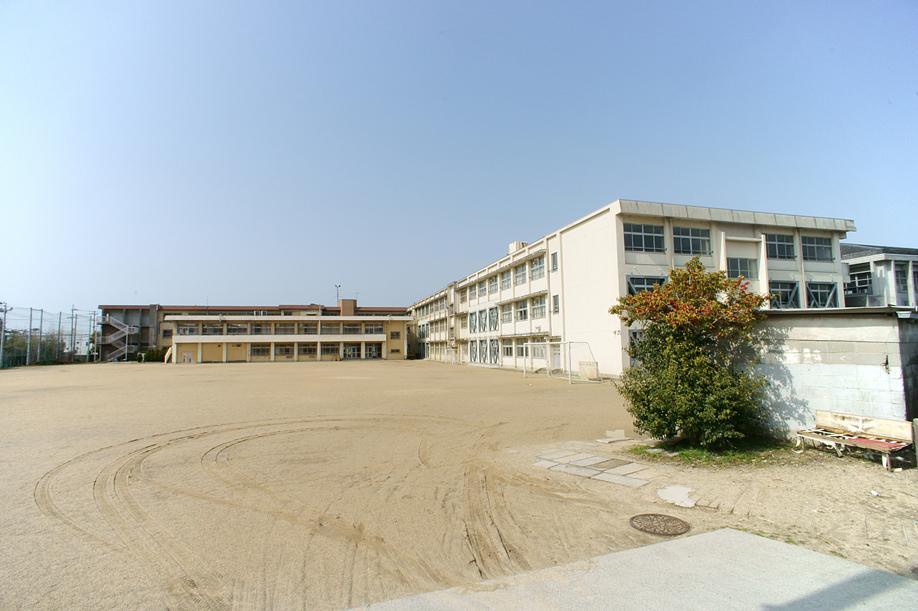 Gwangyang until junior high school 460m
光陽中学校まで460m
Primary school小学校 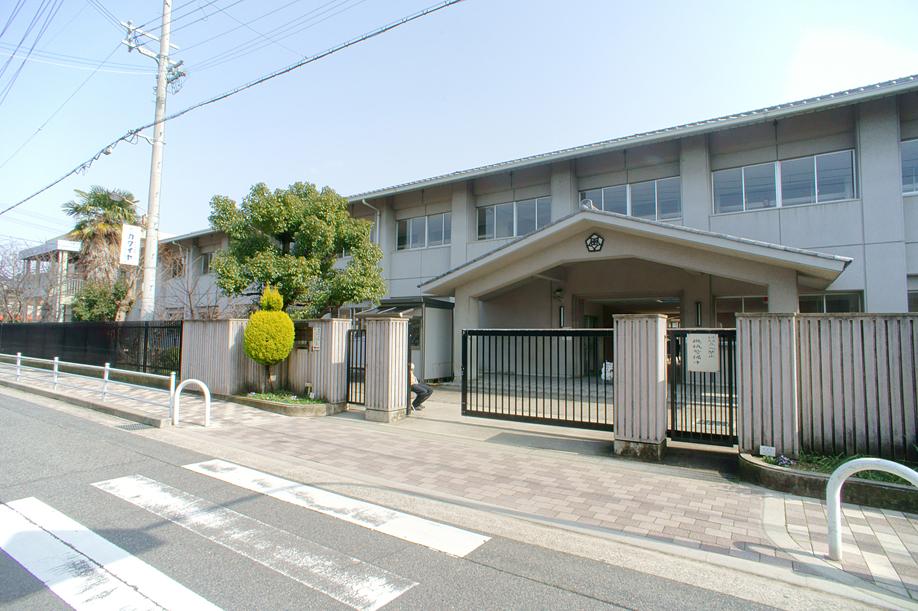 800m to Omiya elementary school
大宮小学校まで800m
Supermarketスーパー 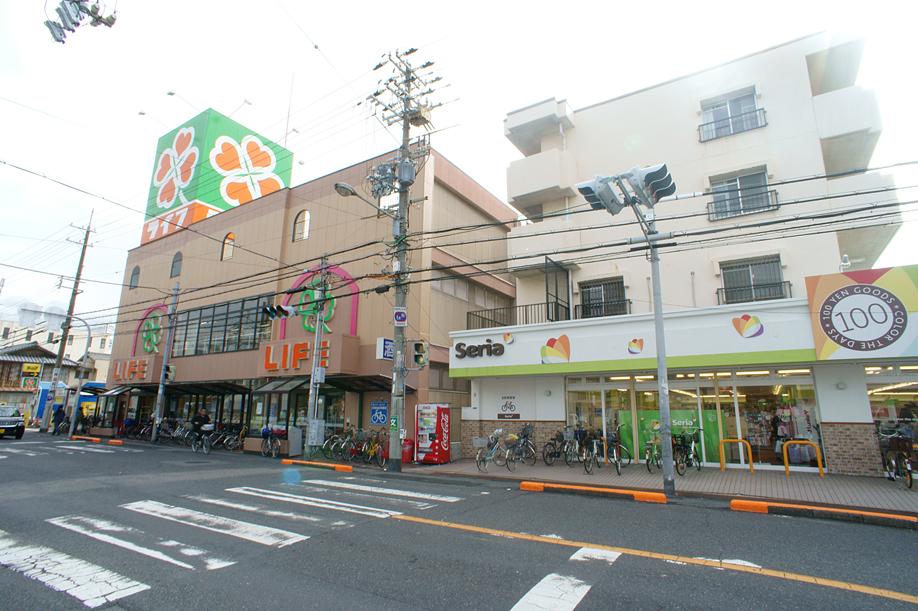 Until Life 670m
ライフまで670m
Shopping centreショッピングセンター 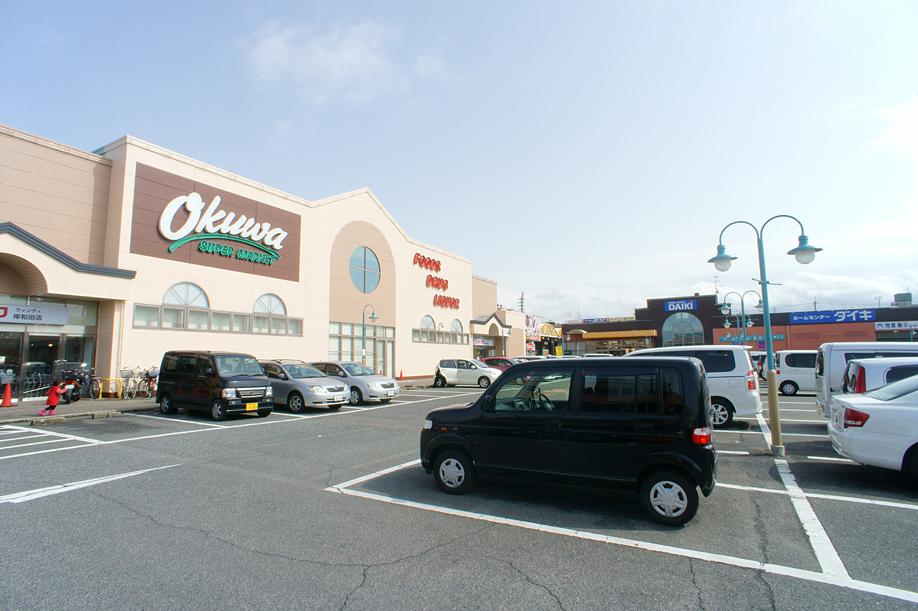 700m to the Windy Kishiwada
ウィンディ岸和田まで700m
Otherその他 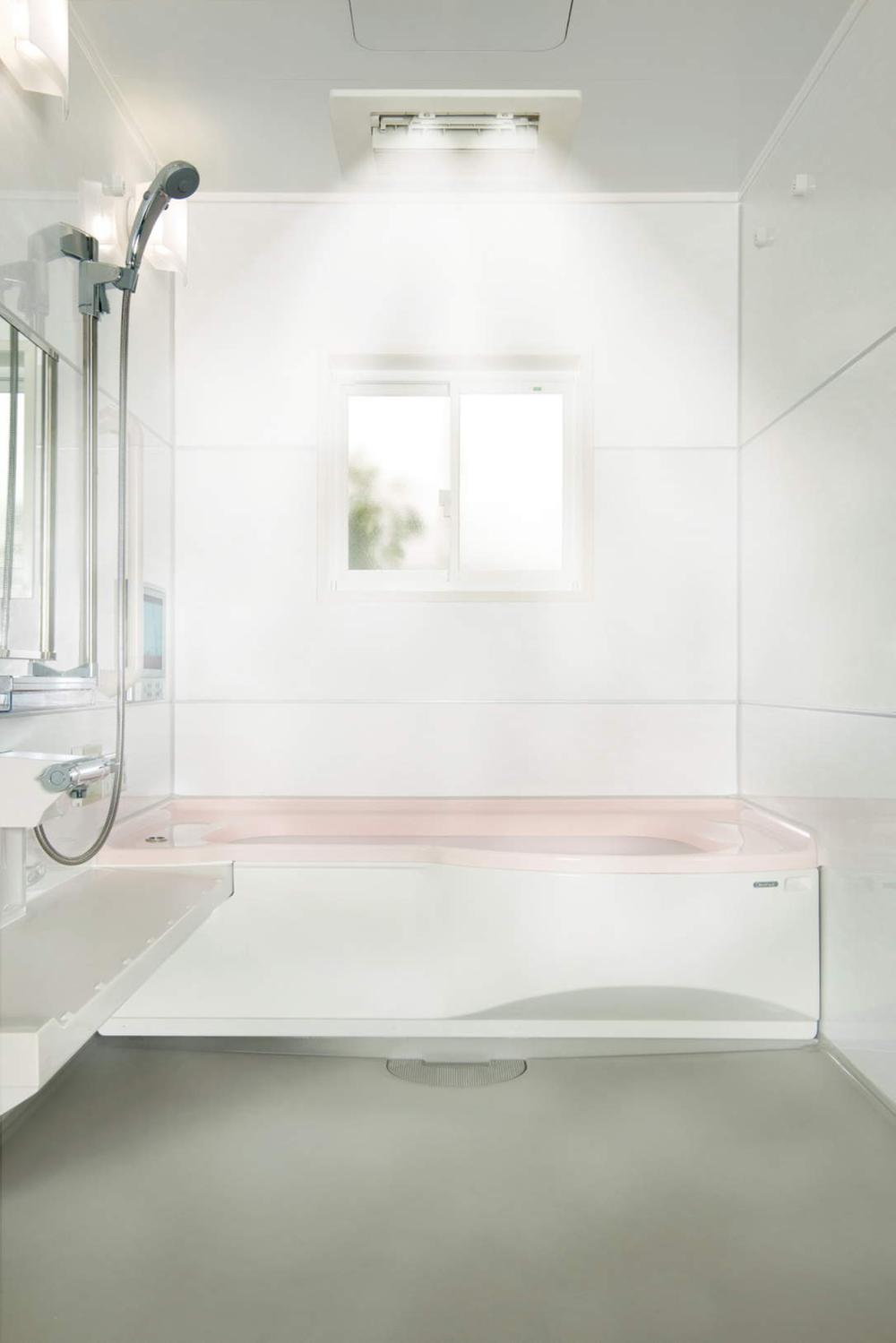 My home Este very active in the support to the Health and Beauty "mist Kawakku". Mist sauna is less burden on the body, Also the moisture content of the skin after bathing 50% UP. Easy sweating, relax. It warms to the core of the body (W power generation at the time standard)
健康と美容にサポートに大活躍のマイホームエステ「ミストカワック」。ミストサウナは体への負担が少なく、また入浴後の肌の水分量は50%もUP。手軽に発汗、リラックス。体の芯まで温まります(W発電時標準)
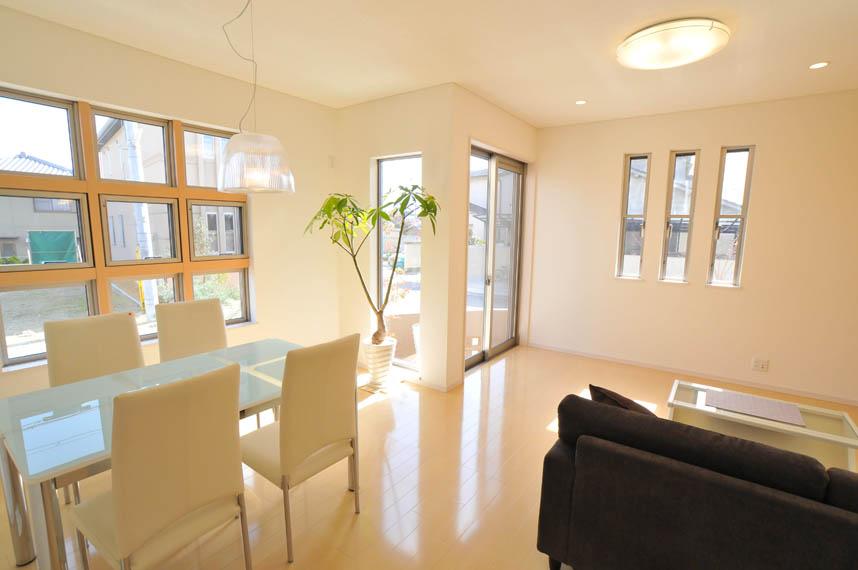 Strong house of skeleton made of HSZ hardware method is, Take many windows, Ceiling height is variable OK up to 2.6m. To live with a bright and airy.
HSZ金物工法でつくる骨格の強い家は、窓が多くとれ、天井高は2.6mまで可変OK。明るく開放感ある住まいに。
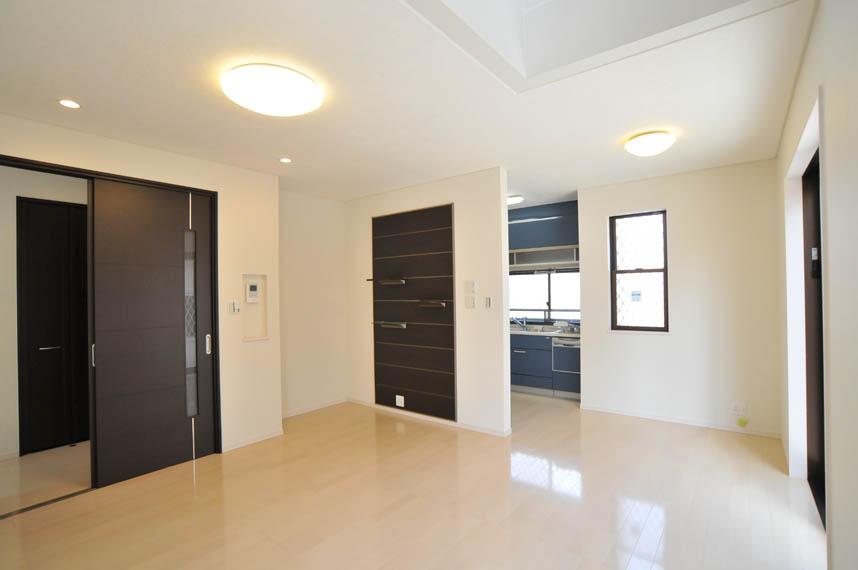 Also our area of strength for spacious and produce a space. Proposed storage capacity of up using the loft.
空間を広々と演出するのも当社の得意分野。ロフトを使った収納力のアップも提案。
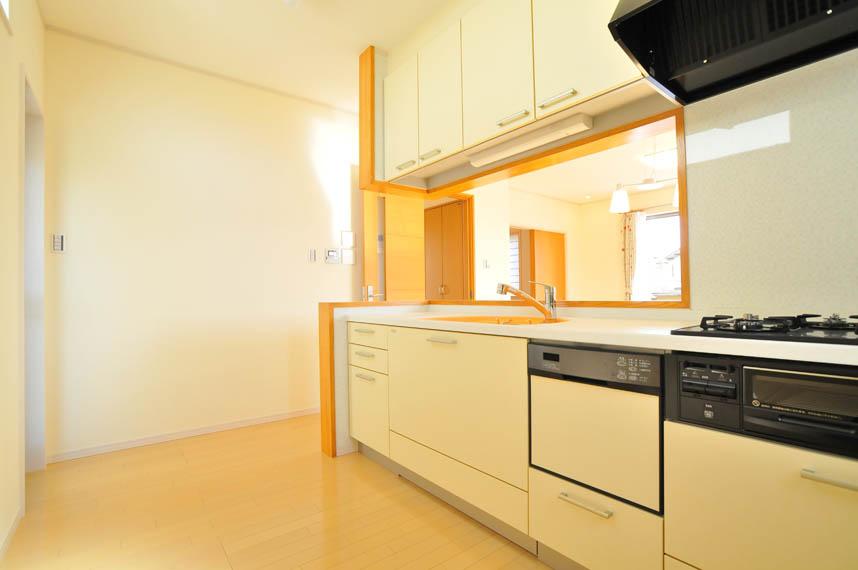 System kitchen (dish washing and drying machine choice ・ Marble top plate ・ Glass top stove standard)
選べるシステムキッチン(食器洗乾燥機・大理石天板・ガラストップコンロ標準)
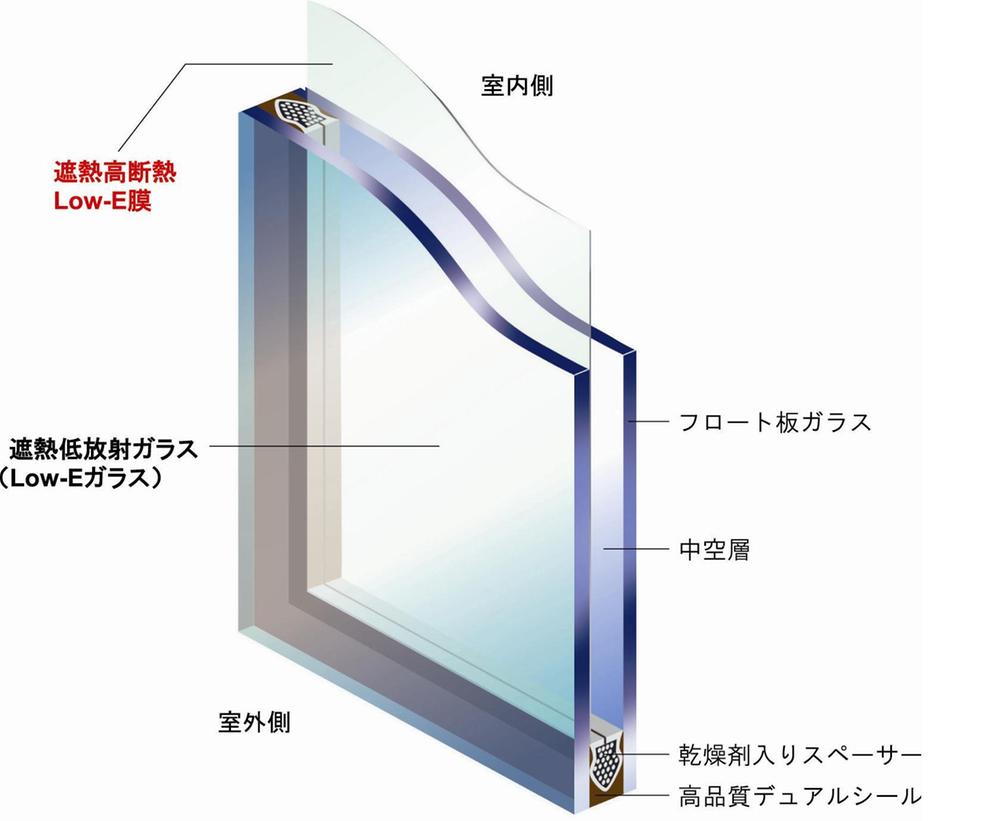 Adopt the Low-E double-glazing to the window to receive the most outside air of influence. Energy conservation also thorough.
最も外気の影響を受ける窓にはLow-E複層ガラスを採用。省エネ性も万全。
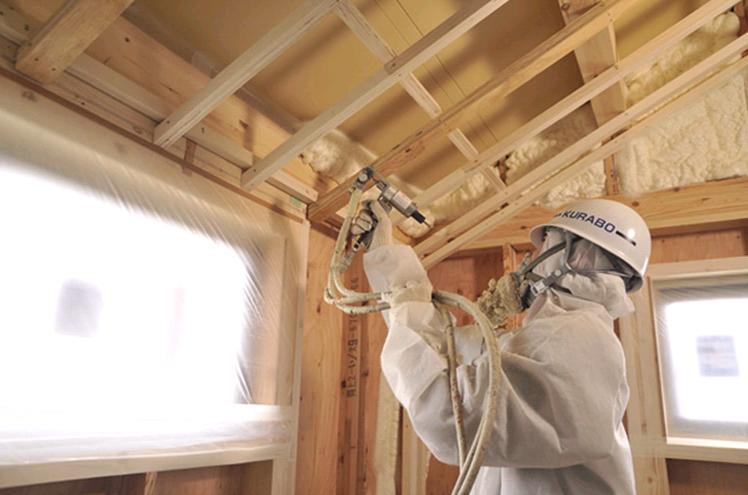 Insulation is adopted "Kurabo grace of the house system.". Not only the wall, roof, Spray directly urethane foam in the field until the floor. In the house, such as the gap postcard one sheet following thermos.
断熱材は「クラボウ恵の家システム」を採用。壁だけでなく、屋根、床下まで現場で直接発砲ウレタンをスプレー。隙間ハガキ1枚分以下の魔法瓶のような家に。
Location
| 


























