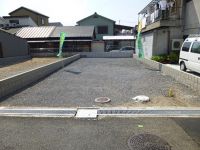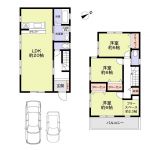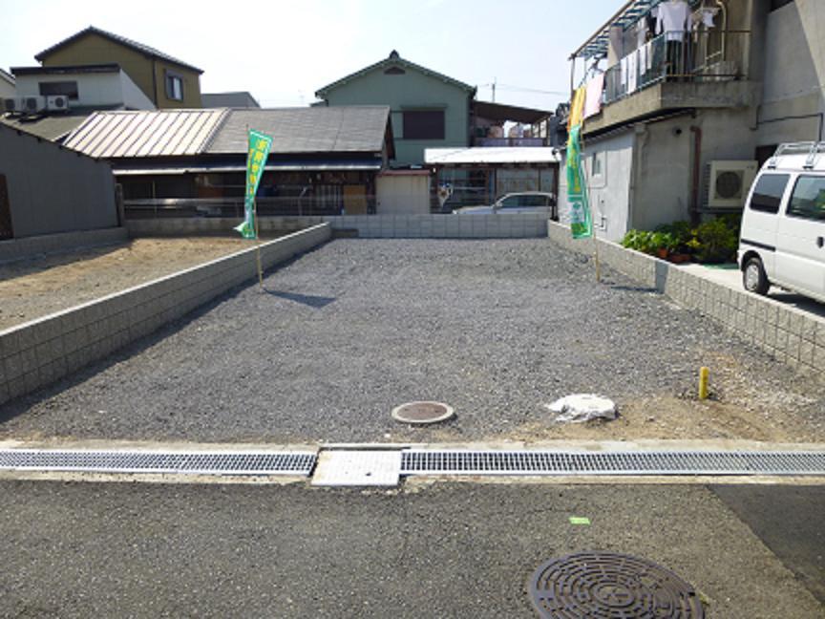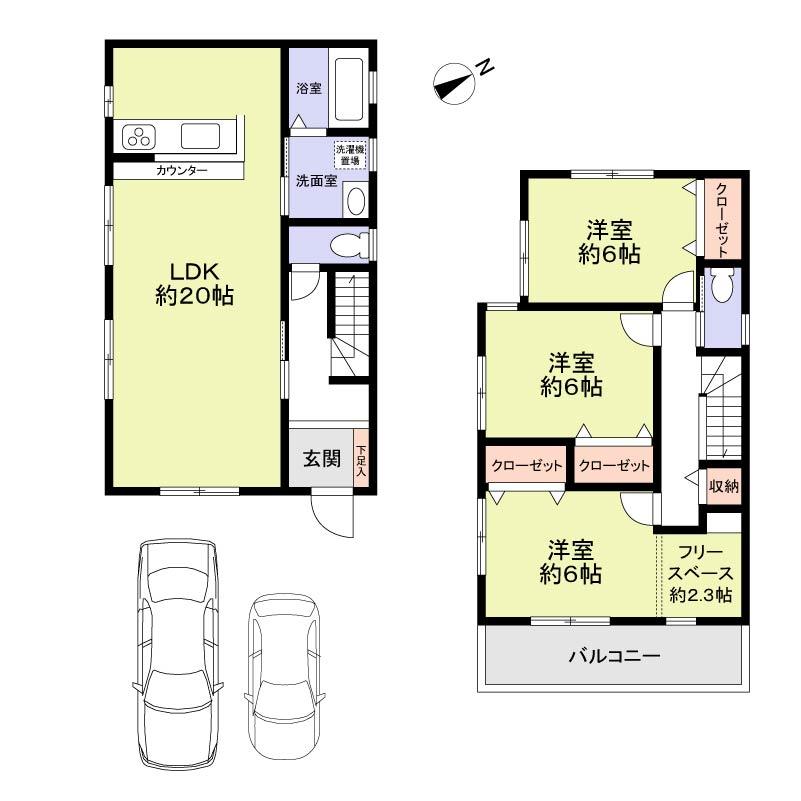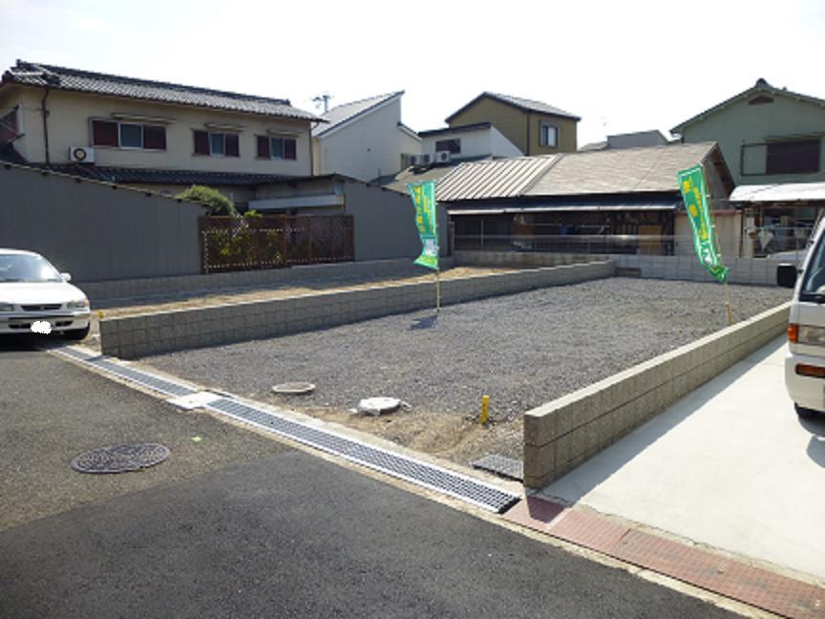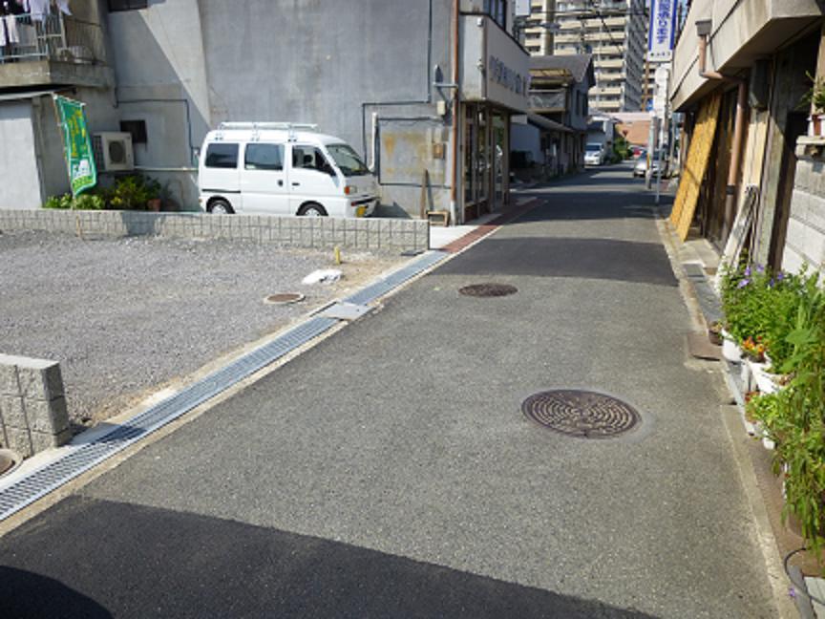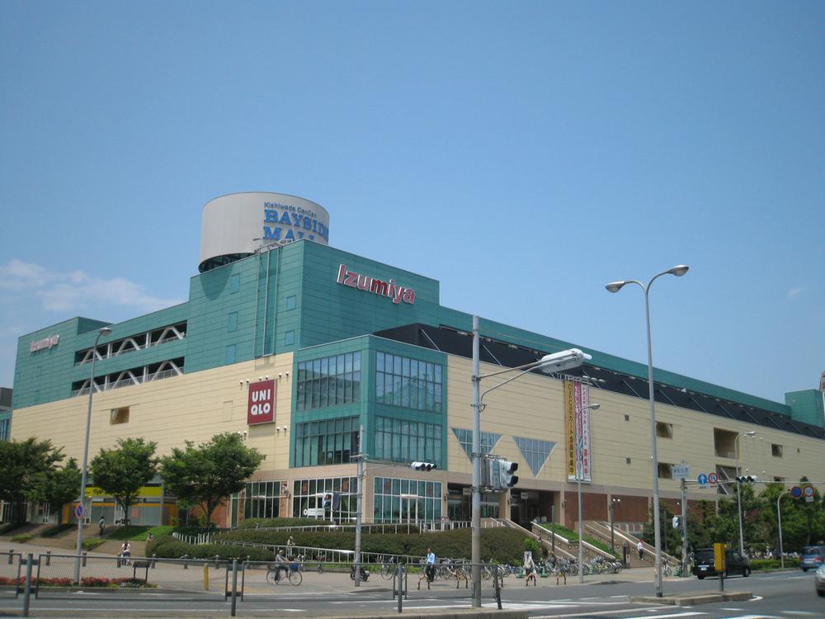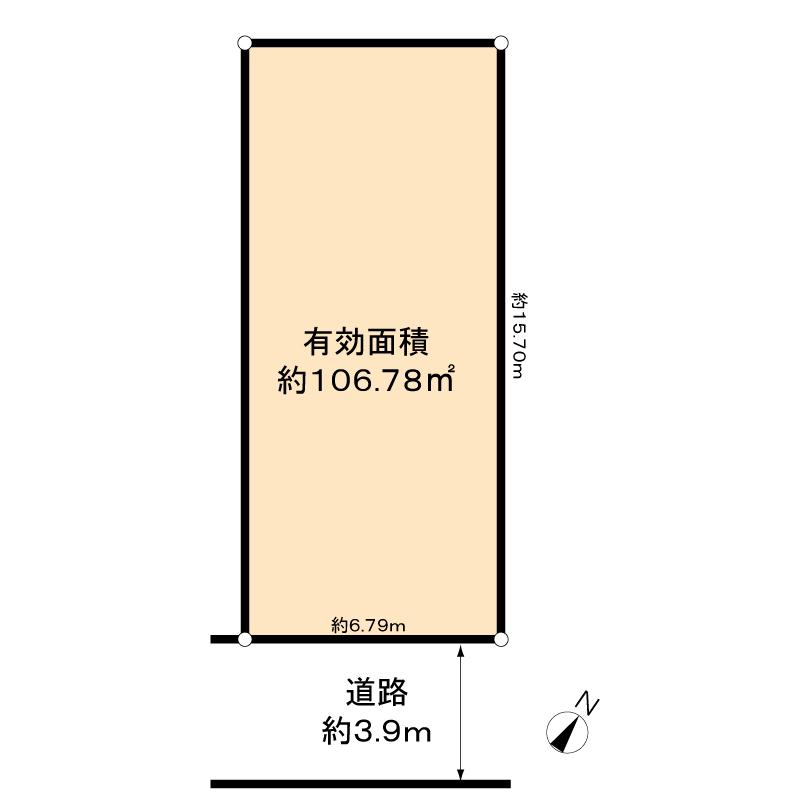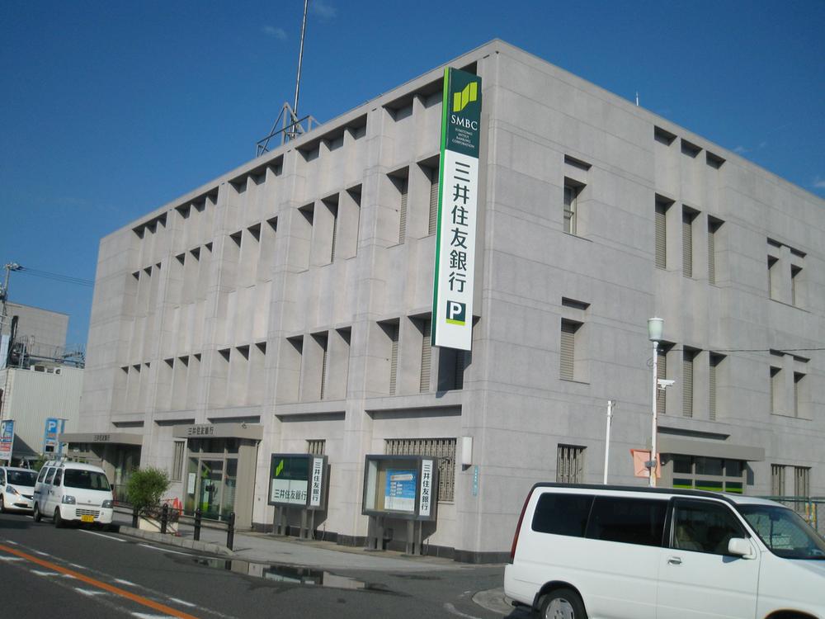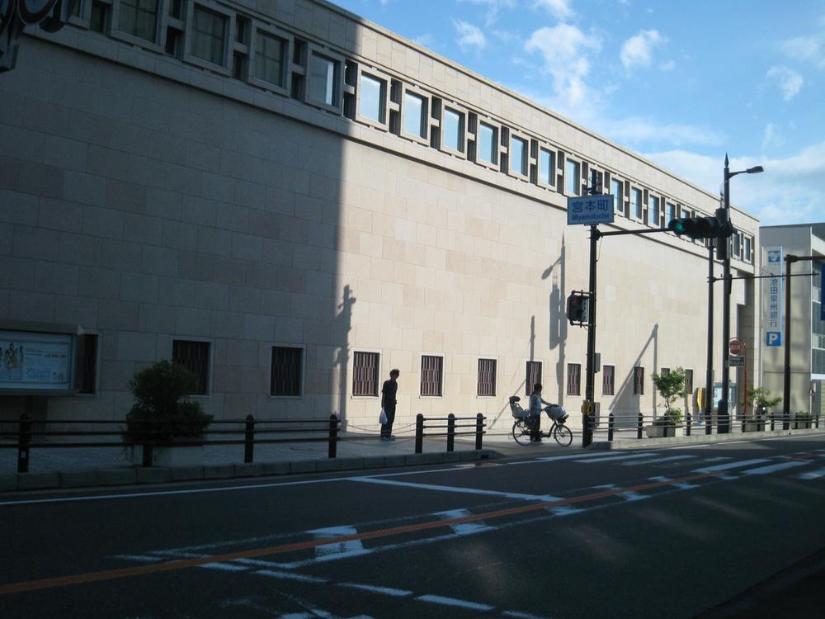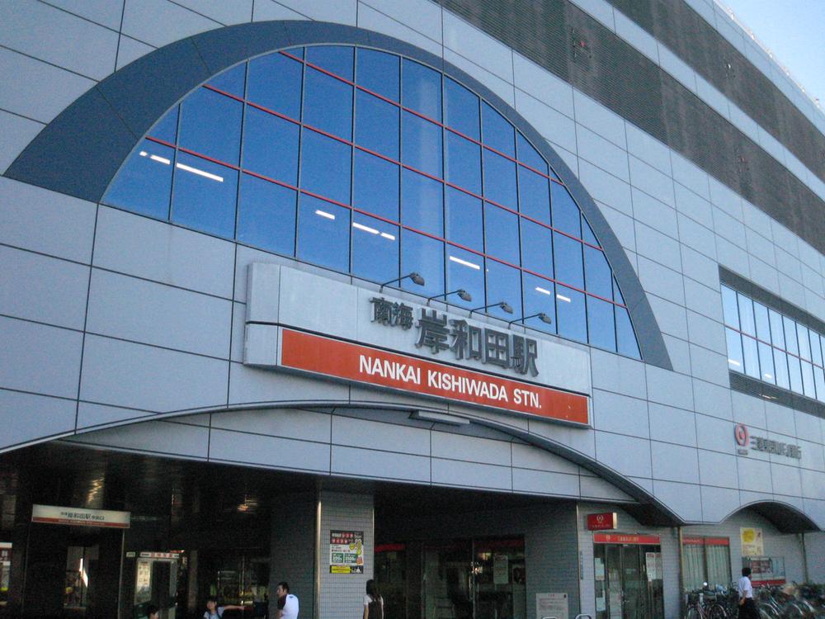|
|
Osaka Prefecture Kishiwada
大阪府岸和田市
|
|
Nankai Main Line "Kishiwada" walk 12 minutes
南海本線「岸和田」歩12分
|
|
■ Sold land with Okita-cho building conditions ■ There building plan, Please consult. ■ About 340m to Izumiya Kankan Bayside Mall [walk about 5 minutes]
■大北町建築条件付売土地 ■建物プランございます、ご相談ください。■イズミヤカンカンベイサイドモールまで約340m〔徒歩約5分〕
|
|
■ Until the municipal beach elementary school about 580m [walk about 8 minutes] ■ Kishiwada to city hall about 400m [walk about 5 minutes] ■ Exterior construction cost ・ Water contributions ・ Design fee [about 1.19 million yen] is required separately.
■市立浜小学校まで約580m〔徒歩約8分〕 ■岸和田市役所まで約400m〔徒歩約5分〕■外構工事費用・水道分担金・設計料〔約119万円〕が別途必要です。
|
Price 価格 | | 15.8 million yen 1580万円 |
Building coverage, floor area ratio 建ぺい率・容積率 | | Building coverage 80%, Volume rate of 240% 建ぺい率80%、容積率240% |
Sales compartment 販売区画数 | | 1 compartment 1区画 |
Total number of compartments 総区画数 | | 2 compartment 2区画 |
Land area 土地面積 | | 106.91 sq m (32.34 tsubo) (measured) 106.91m2(32.34坪)(実測) |
Driveway burden-road 私道負担・道路 | | Road width: 3.9m, Asphaltic pavement, Setback requirements 0.13 sq m 道路幅:3.9m、アスファルト舗装、セットバック要0.13m2 |
Land situation 土地状況 | | Vacant lot 更地 |
Address 住所 | | Osaka Prefecture Kishiwada Okita-cho, 862-9 大阪府岸和田市大北町862-9 |
Traffic 交通 | | Nankai Main Line "Kishiwada" walk 12 minutes
Nankai Main Line "Takojizo" walk 13 minutes 南海本線「岸和田」歩12分
南海本線「蛸地蔵」歩13分
|
Related links 関連リンク | | [Related Sites of this company] 【この会社の関連サイト】 |
Person in charge 担当者より | | Person in charge of Nampo Hiroyuki 担当者南浦 弘恭 |
Contact お問い合せ先 | | Sumitomo Forestry Home Service Co., Ltd. Kishiwada shop TEL: 0800-603-0287 [Toll free] mobile phone ・ Also available from PHS
Caller ID is not notified
Please contact the "saw SUUMO (Sumo)"
If it does not lead, If the real estate company 住友林業ホームサービス(株)岸和田店TEL:0800-603-0287【通話料無料】携帯電話・PHSからもご利用いただけます
発信者番号は通知されません
「SUUMO(スーモ)を見た」と問い合わせください
つながらない方、不動産会社の方は
|
Land of the right form 土地の権利形態 | | Ownership 所有権 |
Building condition 建築条件 | | With 付 |
Time delivery 引き渡し時期 | | Consultation 相談 |
Land category 地目 | | Residential land 宅地 |
Use district 用途地域 | | Residential 近隣商業 |
Other limitations その他制限事項 | | Quasi-fire zones 準防火地域 |
Overview and notices その他概要・特記事項 | | Contact: Nampo Hiroyuki, Facilities: Kansai Electric Power Co., Public Water Supply, This sewage, City gas 担当者:南浦 弘恭、設備:関西電力、公営水道、本下水、都市ガス |
Company profile 会社概要 | | <Mediation> Minister of Land, Infrastructure and Transport (14) Article 000220 No. Sumitomo Forestry Home Service Co., Ltd. Kishiwada shop Yubinbango596-0054 Osaka Kishiwada Miyamoto-cho, 12-25 <仲介>国土交通大臣(14)第000220号住友林業ホームサービス(株)岸和田店〒596-0054 大阪府岸和田市宮本町12-25 |
