Land/Building » Kansai » Osaka prefecture » Kishiwada
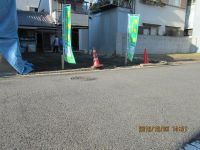 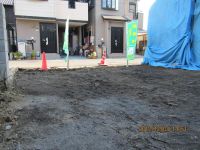
| | Osaka Prefecture Kishiwada 大阪府岸和田市 |
| Nankai Main Line "Takojizo" walk 7 minutes 南海本線「蛸地蔵」歩7分 |
| ■ Building conditions There is no, Your favorite manufacturer, It is possible architecture at builders ■ Front road southeast facing public road about 5m ■ Population between land 6.1m ■ Current status, Is a vacant lot ■建築条件はございません、お好きなメーカー、工務店で建築可能です■前面道路東南向き公道約5m ■土地間口約6.1m ■現状、更地です |
| ■ Also available upon consultation thing of building, Please contact us by all means! ■ We have published a model plan, Please refer to us! ■建物のこともご相談承ります、ぜひお問合せください!■モデルプラン掲載しております、ご参考にしてください! |
Features pickup 特徴ピックアップ | | A quiet residential area / No construction conditions 閑静な住宅地 /建築条件なし | Price 価格 | | 8.6 million yen 860万円 | Building coverage, floor area ratio 建ぺい率・容積率 | | Kenpei rate: 60%, Volume ratio: 200% 建ペい率:60%、容積率:200% | Sales compartment 販売区画数 | | 1 compartment 1区画 | Total number of compartments 総区画数 | | 1 compartment 1区画 | Land area 土地面積 | | 69.98 sq m (21.16 tsubo) (Registration) 69.98m2(21.16坪)(登記) | Driveway burden-road 私道負担・道路 | | Road width: 5m, Asphaltic pavement 道路幅:5m、アスファルト舗装 | Land situation 土地状況 | | Vacant lot 更地 | Address 住所 | | Osaka Prefecture Kishiwada carpenter-cho, No. 3 3 大阪府岸和田市大工町3番3 | Traffic 交通 | | Nankai Main Line "Takojizo" walk 7 minutes
Nankai Main Line "Kishiwada" walk 18 minutes 南海本線「蛸地蔵」歩7分
南海本線「岸和田」歩18分
| Related links 関連リンク | | [Related Sites of this company] 【この会社の関連サイト】 | Person in charge 担当者より | | Rep Kishi Yukinori 担当者来住 幸典 | Contact お問い合せ先 | | Sumitomo Forestry Home Service Co., Ltd. Kishiwada shop TEL: 0800-603-0287 [Toll free] mobile phone ・ Also available from PHS
Caller ID is not notified
Please contact the "saw SUUMO (Sumo)"
If it does not lead, If the real estate company 住友林業ホームサービス(株)岸和田店TEL:0800-603-0287【通話料無料】携帯電話・PHSからもご利用いただけます
発信者番号は通知されません
「SUUMO(スーモ)を見た」と問い合わせください
つながらない方、不動産会社の方は
| Land of the right form 土地の権利形態 | | Ownership 所有権 | Time delivery 引き渡し時期 | | Immediate delivery allowed 即引渡し可 | Land category 地目 | | Residential land 宅地 | Use district 用途地域 | | One dwelling 1種住居 | Other limitations その他制限事項 | | Height district 高度地区 | Overview and notices その他概要・特記事項 | | Contact: Kishi Yukinori, Facilities: Public Water Supply, This sewage, City gas 担当者:来住 幸典、設備:公営水道、本下水、都市ガス | Company profile 会社概要 | | <Mediation> Minister of Land, Infrastructure and Transport (14) Article 000220 No. Sumitomo Forestry Home Service Co., Ltd. Kishiwada shop Yubinbango596-0054 Osaka Kishiwada Miyamoto-cho, 12-25 <仲介>国土交通大臣(14)第000220号住友林業ホームサービス(株)岸和田店〒596-0054 大阪府岸和田市宮本町12-25 |
Local land photo現地土地写真 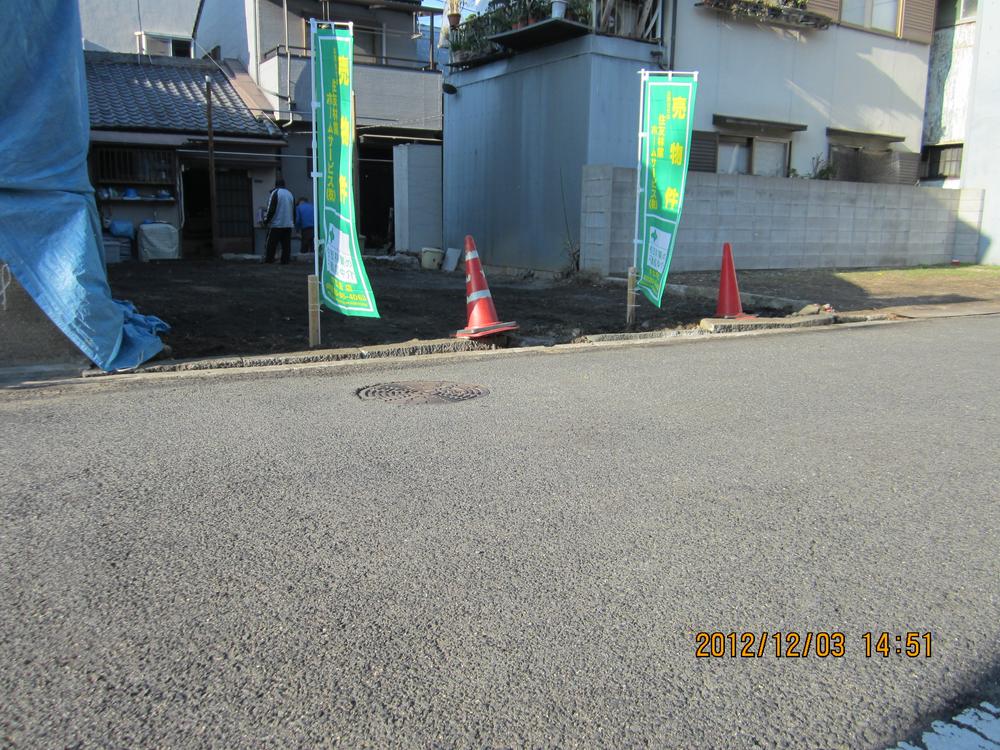 Local (12 May 2012) shooting
現地(2012年12月)撮影
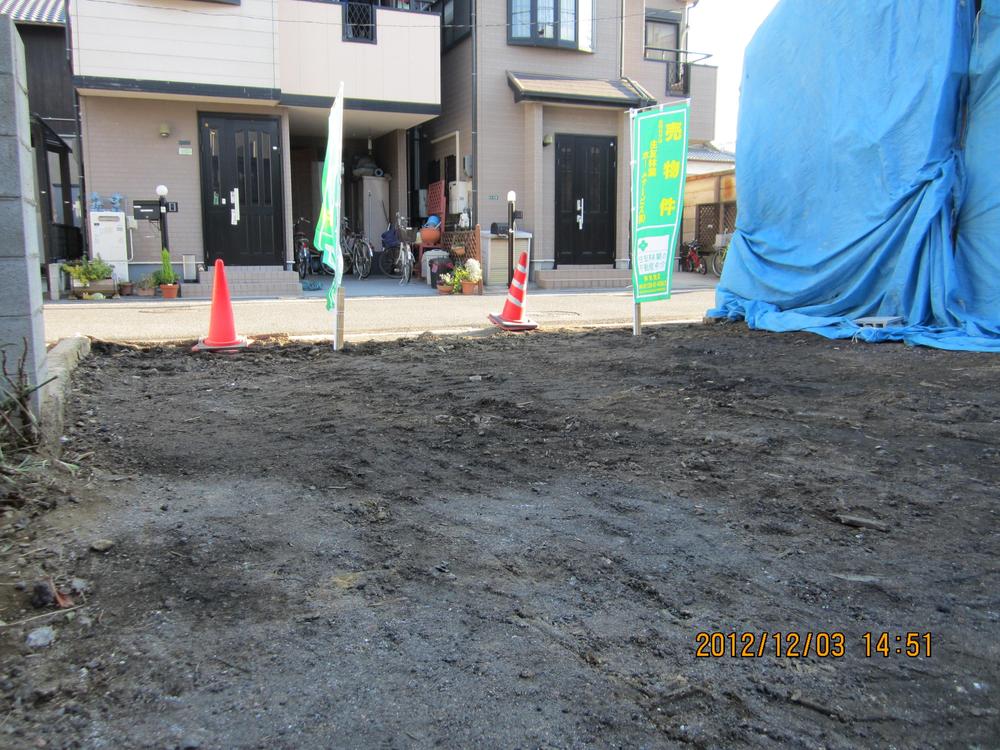 Local (12 May 2012) shooting
現地(2012年12月)撮影
Other building plan exampleその他建物プラン例 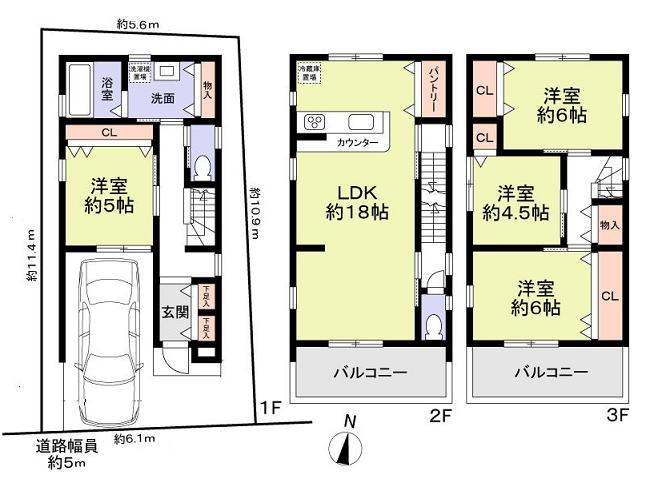 Building plan example building price 15,870,000 yen, Building area 99.95 sq m
建物プラン例建物価格 1587万円、建物面積99.95m2
Local land photo現地土地写真 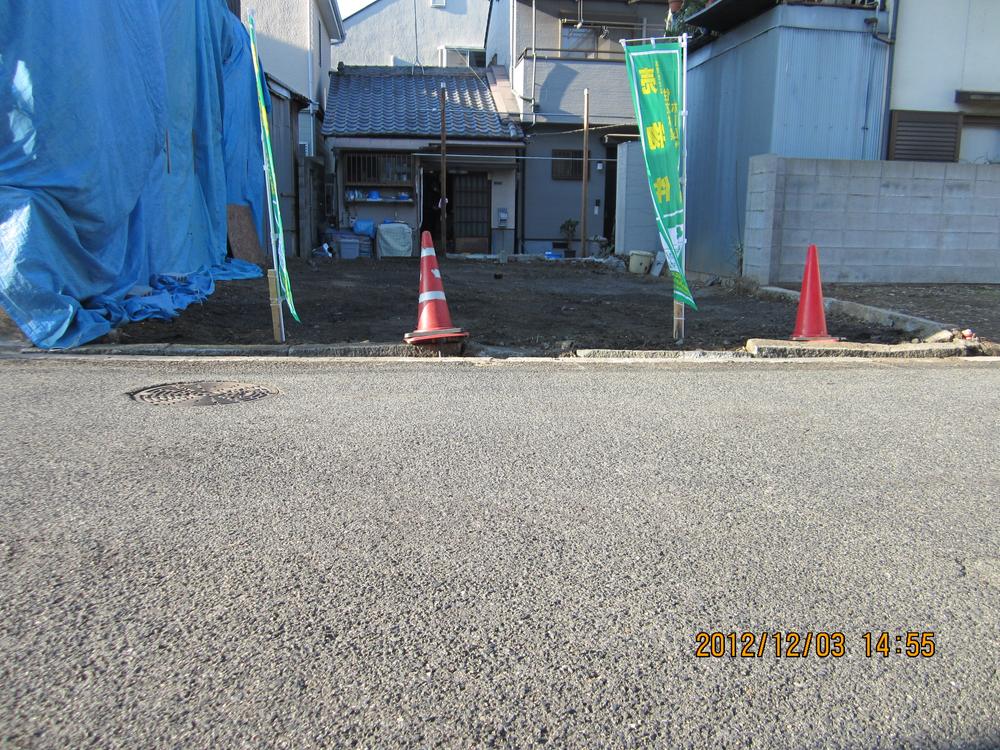 Local (12 May 2012) shooting
現地(2012年12月)撮影
Local photos, including front road前面道路含む現地写真 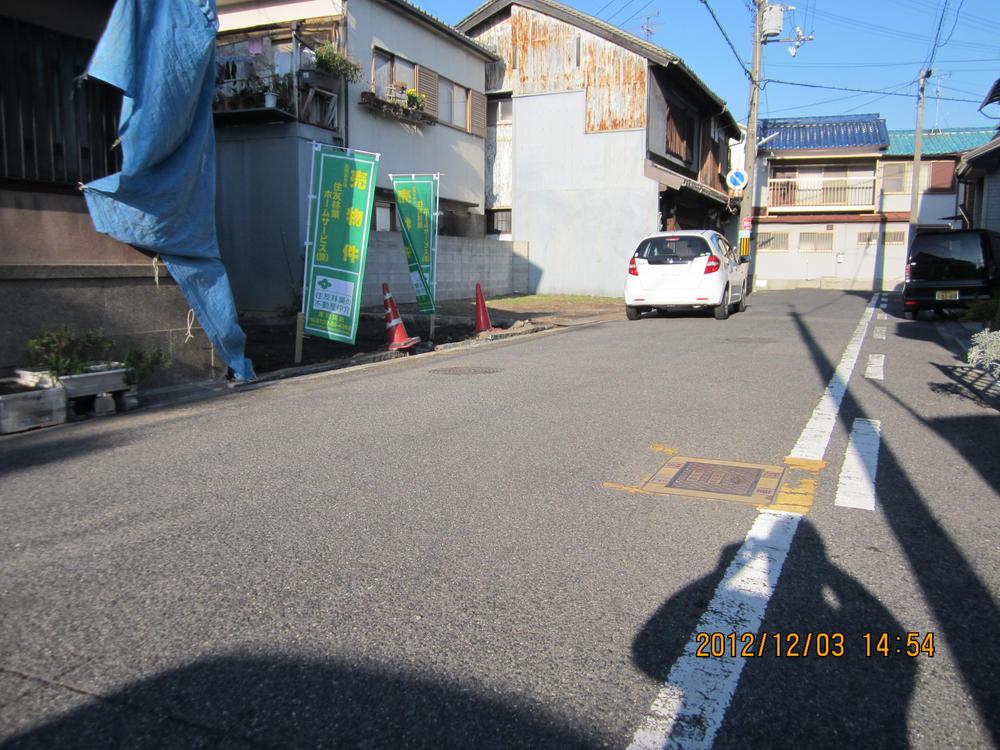 Local (12 May 2012) shooting
現地(2012年12月)撮影
Supermarketスーパー 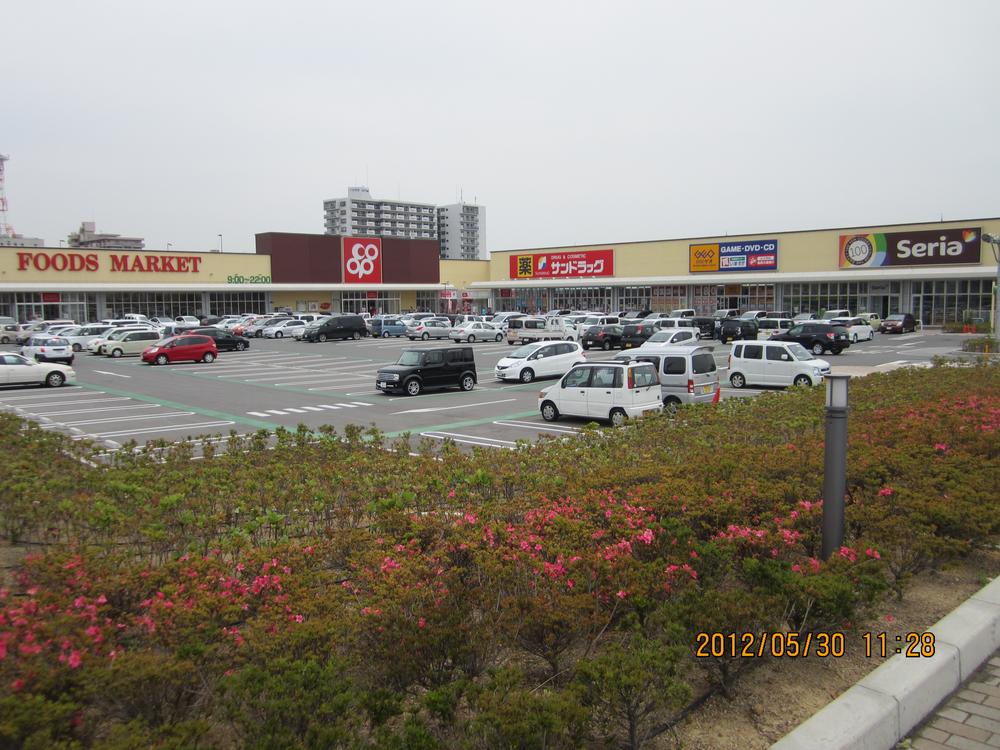 708m to Cope Kaizuka
コープ貝塚まで708m
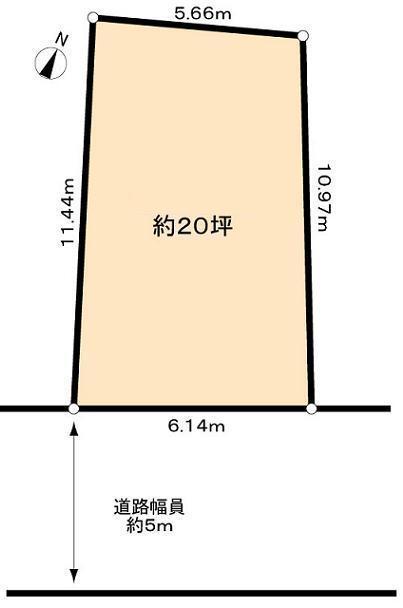 The entire compartment Figure
全体区画図
Local land photo現地土地写真 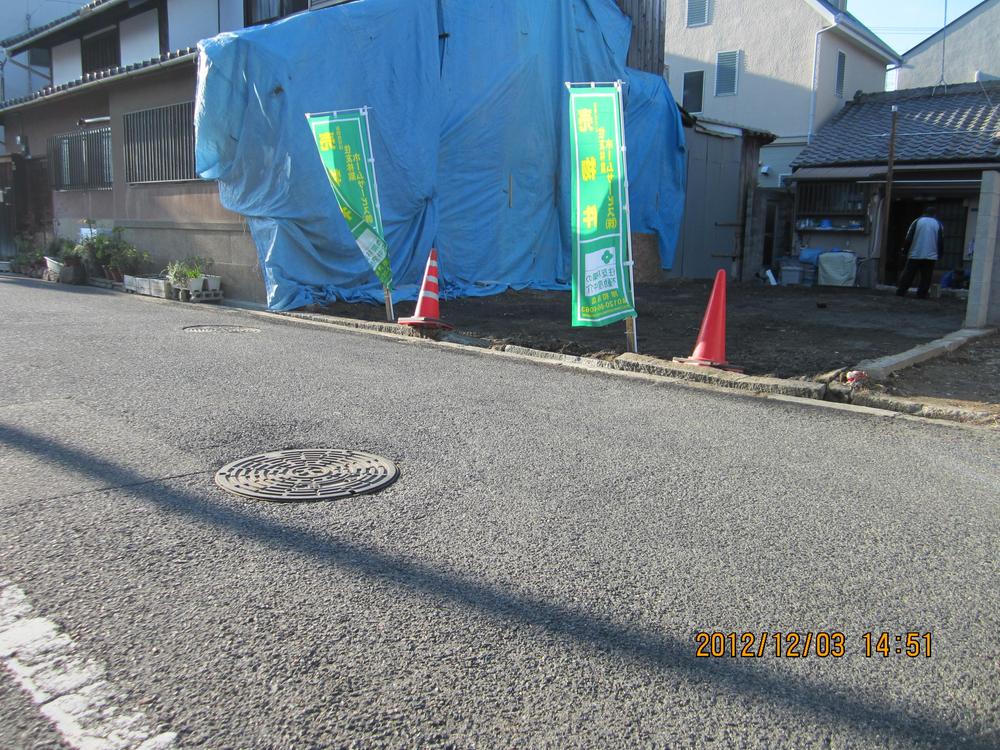 Local (12 May 2012) shooting
現地(2012年12月)撮影
Supermarketスーパー 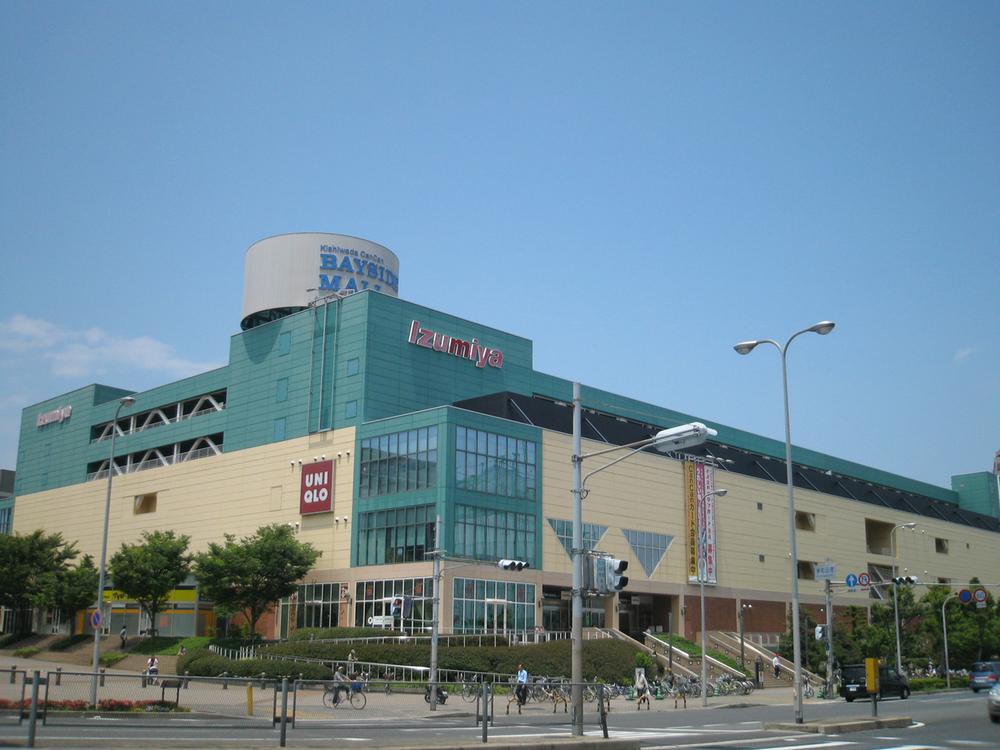 Izumiya 1079m to the west Kishiwada shop
イズミヤ西岸和田店まで1079m
Bank銀行 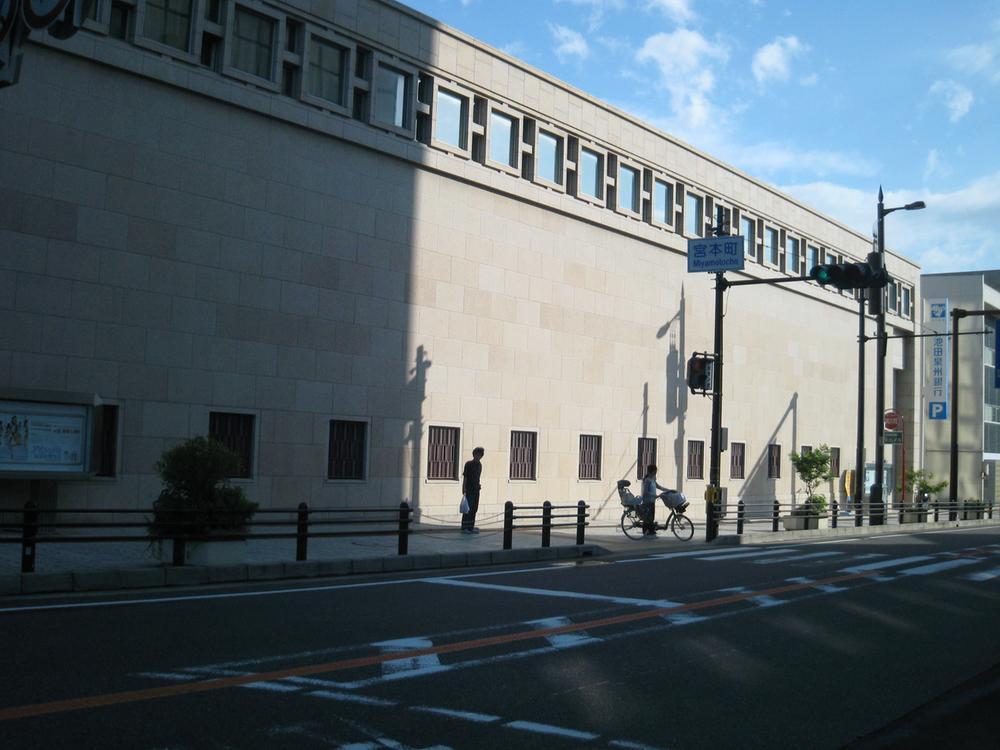 978m until Ikeda Senshu Senshu sales department
池田泉州銀行泉州営業部まで978m
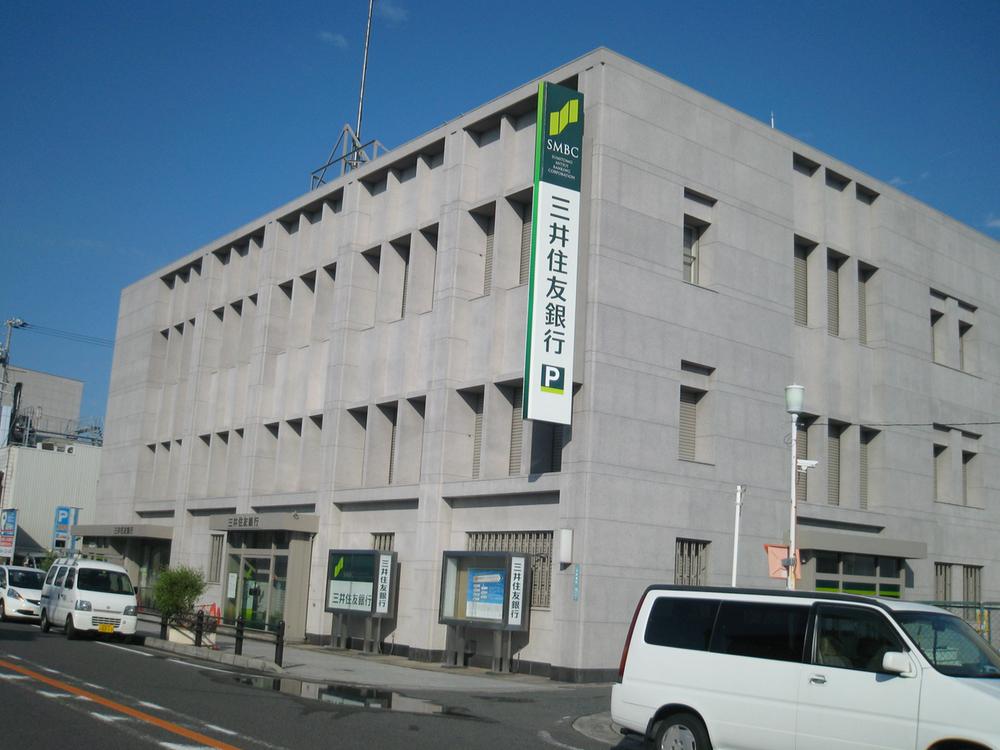 Sumitomo Mitsui Banking Corporation Kishiwada 1110m to the branch
三井住友銀行岸和田支店まで1110m
Location
|












