Land/Building » Kansai » Osaka prefecture » Kishiwada
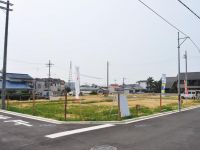 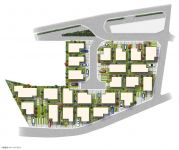
| | Osaka Prefecture Kishiwada 大阪府岸和田市 |
| JR Hanwa Line "Higashi Kishiwada" walk 16 minutes JR阪和線「東岸和田」歩16分 |
| A gorgeous re-development area of Kishiwada Habu-cho, Town birth of the room with a garden two-story comfortable environment! 23 compartment, which boasts the quality of live in comfort and convenience is the birth. 岸和田土生町の華やかな再開発エリアに、ゆとりの庭付き2階建ての快適環境の街 誕生!上質の住み心地と利便性を誇る23区画が誕生です。 |
| ■ JR Hanwa Line 16-minute walk to the "east Kishiwada" station ■ <All 23 compartments> 30 square meters ~ 62 square meters site of clear of ■ Peace of mind can not escape as the car because the entrance is one place into the compartment ■ A house in the air is always clean [charcoal house] standard specification! Achieve a healthy living ■JR阪和線「東岸和田」駅へ徒歩16分■<全23区画>30坪 ~ 62坪のゆとりの敷地■区画内への入り口が1ヶ所なので車の通りぬけが出来ず安心■家中の空気がいつもきれいな[炭の家]標準仕様!健やかな住まいを実現 |
Local guide map 現地案内図 | | Local guide map 現地案内図 | Features pickup 特徴ピックアップ | | Land 50 square meters or more / It is close to the city / A quiet residential area / Corner lot / Home garden / Leafy residential area / Urban neighborhood / City gas / Flat terrain 土地50坪以上 /市街地が近い /閑静な住宅地 /角地 /家庭菜園 /緑豊かな住宅地 /都市近郊 /都市ガス /平坦地 | Event information イベント情報 | | ■ On the Saturday, Sunday and public holidays your visit reservation, Get the gift card »of «2000 yen to those who your visit in the morning! ( ※ For more information, please visit the official HP. ) ■土日祝ご来場ご予約の上、午前中ご来場いただいた方に≪2000円分のギフトカード≫をプレゼント! (※詳細は公式HPをご覧下さい。) | Property name 物件名 | | Premium Comfort Kishiwada Habu-cho, Part II プレミアムコンフォート岸和田土生町パートII | Price 価格 | | 11,399,000 yen ~ 15,574,000 yen 1139万9000円 ~ 1557万4000円 | Building coverage, floor area ratio 建ぺい率・容積率 | | Building coverage: 60%, Volume ratio: 200% 建ぺい率:60%、容積率:200% | Sales compartment 販売区画数 | | 4 compartments 4区画 | Total number of compartments 総区画数 | | 23 compartment 23区画 | Land area 土地面積 | | 100.25 sq m ~ 206.17 sq m (30.32 tsubo ~ 62.36 square meters) 100.25m2 ~ 206.17m2(30.32坪 ~ 62.36坪) | Driveway burden-road 私道負担・道路 | | Road width: 4.35m ~ 6.3m 道路幅:4.35m ~ 6.3m | Land situation 土地状況 | | Vacant lot 更地 | Construction completion time 造成完了時期 | | Completed 完了済 | Address 住所 | | Osaka Prefecture Kishiwada Habu-cho, 2458 No. 1, Agematsu-cho, 1431 No. 1 大阪府岸和田市土生町2458番1、上松町1431番1他 | Traffic 交通 | | JR Hanwa Line "Higashi Kishiwada" walk 16 minutes
Nankai Main Line "Kishiwada" walk 30 minutes
JR Hanwa Line "Kudamatsu" walk 20 minutes JR阪和線「東岸和田」歩16分
南海本線「岸和田」歩30分
JR阪和線「下松」歩20分
| Related links 関連リンク | | [Related Sites of this company] 【この会社の関連サイト】 | Contact お問い合せ先 | | Fuji Housing Co., Ltd. TEL: 0120-24-0413 [Toll free] (mobile phone ・ Also available from PHS. ) Please contact the "saw SUUMO (Sumo)" フジ住宅株式会社TEL:0120-24-0413【通話料無料】(携帯電話・PHSからもご利用いただけます。)「SUUMO(スーモ)を見た」と問い合わせください | Sale schedule 販売スケジュール | | Sales started in mid-January 1月中旬より販売開始 | Expenses 諸費用 | | Other expenses: Exterior ・ Incidental construction cost: 2,581,200 yen ~ 3,196,800 yen その他諸費用:外構・付帯工事費:258.12万円 ~ 319.68万円 | Land of the right form 土地の権利形態 | | Ownership 所有権 | Building condition 建築条件 | | With 付 | Land category 地目 | | Residential land 宅地 | Use district 用途地域 | | One middle and high 1種中高 | Overview and notices その他概要・特記事項 | | Facilities: electricity ・ Gas: Kansai Electric Power Co. ・ City Gas Water: Public Water Supply Drainage: public sewage, ※ Outdoor facility ・ The incidental construction costs, Consumption tax (8%) contains the equivalent. 設備:電気・ガス:関西電力・都市ガス 水道:公営水道 排水:公共下水、※外構・付帯工事費には、消費税(8%)相当額が含まれます。 | Company profile 会社概要 | | <Employer ・ Seller> Minister of Land, Infrastructure and Transport (11) No. 002430 (company) Osaka Building Lots and Buildings Transaction Business Association (Corporation) Kinki district Real Estate Fair Trade Council member Fuji Housing Corporation Yubinbango596-0825 Osaka Kishiwada Habu-cho 1-4-23 <事業主・売主>国土交通大臣(11)第002430号(社)大阪府宅地建物取引業協会会員 (公社)近畿地区不動産公正取引協議会加盟フジ住宅(株)〒596-0825 大阪府岸和田市土生町1-4-23 |
Otherその他 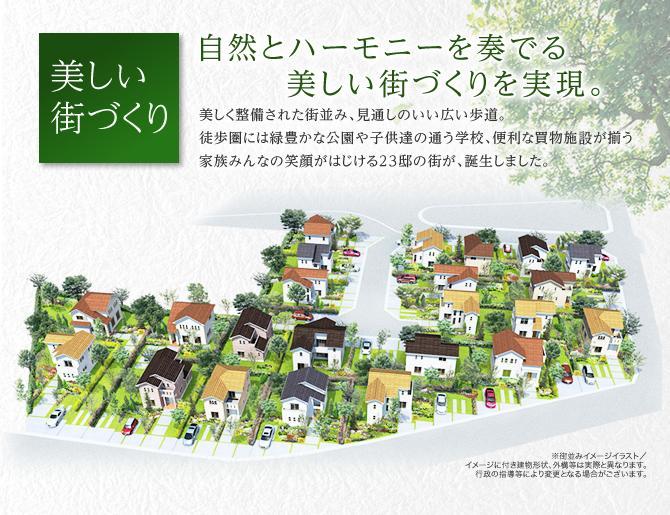 Achieve a beautiful town development played by nature and harmony. ( ※ Cityscape image illustrations)
自然とハーモニーを奏でる美しい街づくりを実現。(※街並みイメージイラスト)
Local land photo現地土地写真 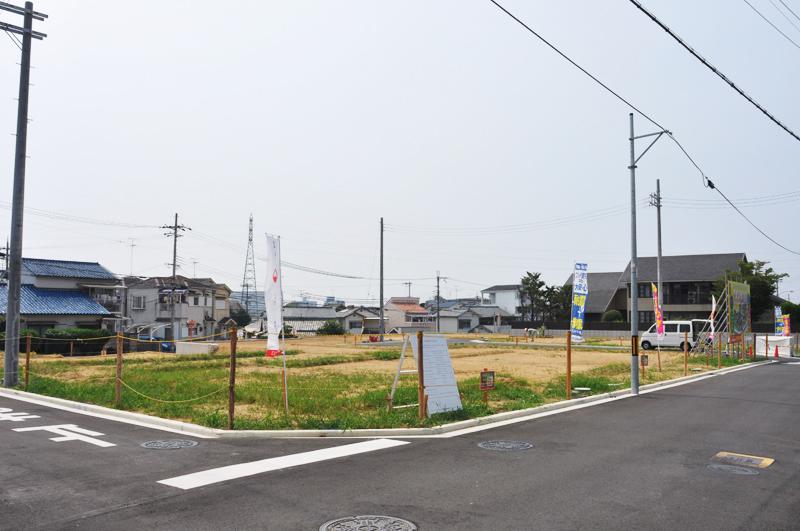 Around the local has become a quiet residential area, Also it has excellent without scenery, such as a tall building. (Shooting at local / 2013 November)
現地の周辺は閑静な住宅街となっており、背の高い建物などもなく景観に優れています。(現地にて撮影/平成25年11月)
The entire compartment Figure全体区画図 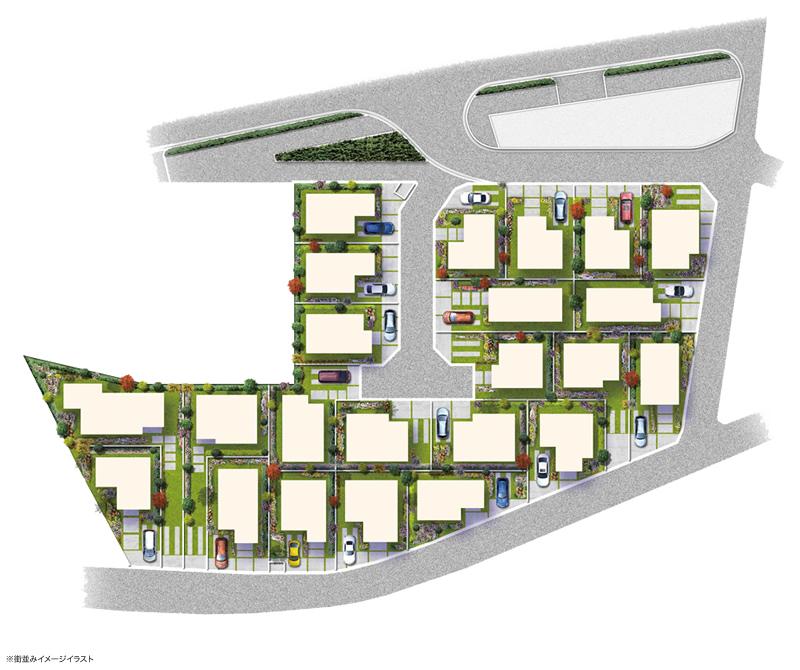 Achieve a beautiful town development played by nature and harmony. Town happy to child-rearing family in the warmth a community formation. (Compartment view image illustrations)
自然とハーモニーを奏でる美しい街づくりを実現。ぬくもりあるコミュニティ形成で子育てファミリーにうれしい街。(区画図イメージイラスト)
Local land photo現地土地写真 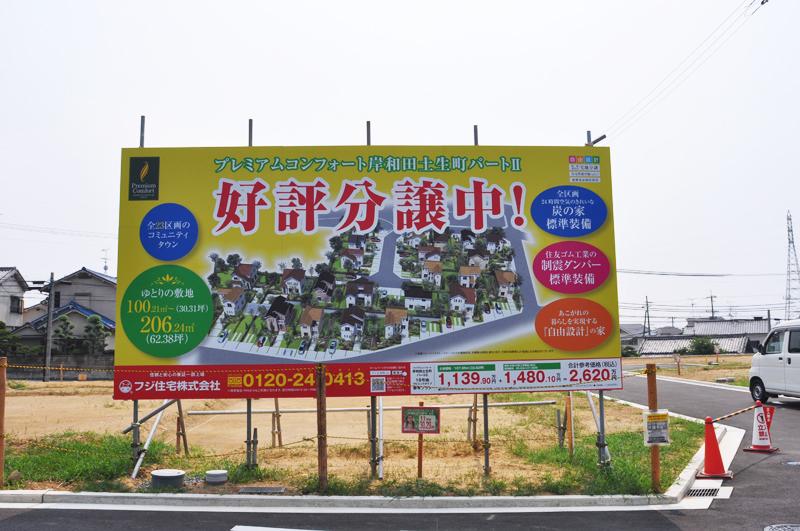 Site area 30 square meters or more. He landscaped the streets, Nice wide sidewalks outlook. (Shooting at local / 2013 November)
敷地面積30坪以上。美しく整備された街並み、見通しのいい広い歩道。(現地にて撮影/平成25年11月)
Local photos, including front road前面道路含む現地写真 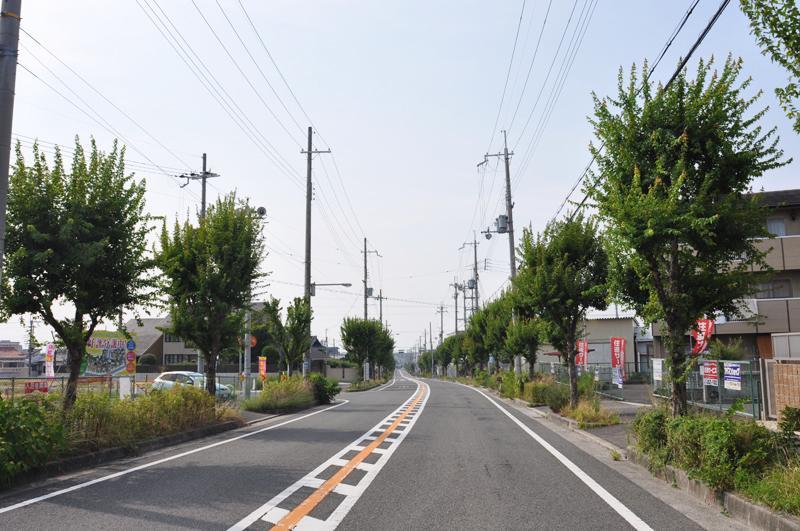 Nakajima pond park next to the doorstep from the local "Zelkova tree-lined" is the perfect avenue to jogging course. (Shooting at local / 2013 November)
現地からすぐそばの中島池公園横の“けやき並木”はジョギングのコースにもぴったりの並木道です。(現地にて撮影/平成25年11月)
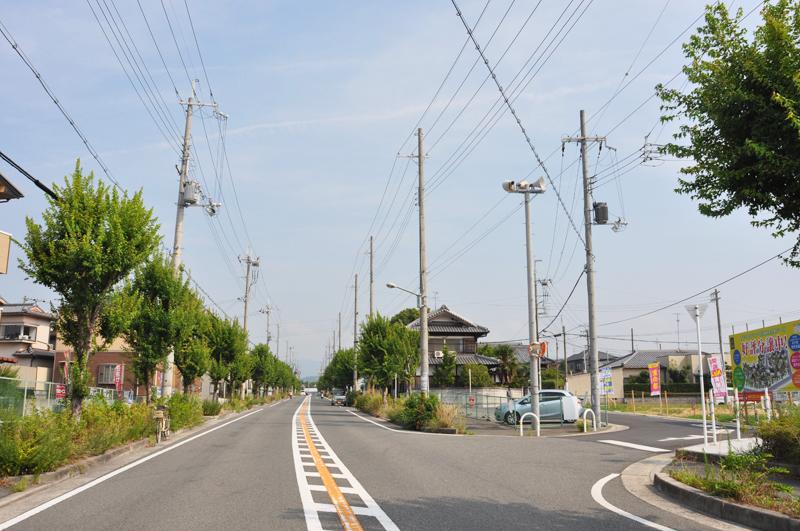 Photographed by the local (2013 November)
現地にて撮影(平成25年11月)
Otherその他 ![Other. [Carbon air clean system] To clean house in the air is in the power of coal 1t! Energy saving beyond the common sense of the building house ・ High durability ・ Health specifications.](/images/osaka/kishiwada/a0fbb00011.jpg) [Carbon air clean system] To clean house in the air is in the power of coal 1t! Energy saving beyond the common sense of the building house ・ High durability ・ Health specifications.
【カーボンエアクリーンシステム】炭1tのチカラで家中の空気がキレイに!家づくりの常識を超えた省エネ・高耐久・健康仕様。
![Other. [Seismic damper standard equipment] Up to 70% absorption of the shaking of the earthquake! Effective in earthquakes that repeat. Continued high earthquake resistance for a long time.](/images/osaka/kishiwada/a0fbb00012.jpg) [Seismic damper standard equipment] Up to 70% absorption of the shaking of the earthquake! Effective in earthquakes that repeat. Continued high earthquake resistance for a long time.
【制震ダンパー標準装備】地震の揺れを最大70%吸収!繰り返す地震に効果を発揮。高い耐震性が長時間つづく。
![Other. [Colorful plan] Garden comfortable free design plan of the room.](/images/osaka/kishiwada/d1d8540025.jpg) [Colorful plan] Garden comfortable free design plan of the room.
【多彩なプラン】ゆとりの庭付き快適自由設計プラン。
Building plan example (introspection photo)建物プラン例(内観写真) 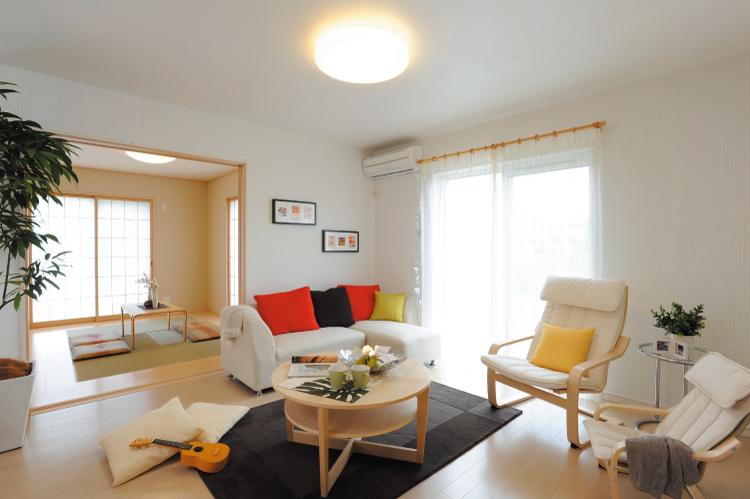 Side-by-side of the Japanese-style room with LDK is, The large space and match! ( ※ Our construction cases)
LDKと隣り合わせの和室は、合わせると大空間に!(※当社施工例)
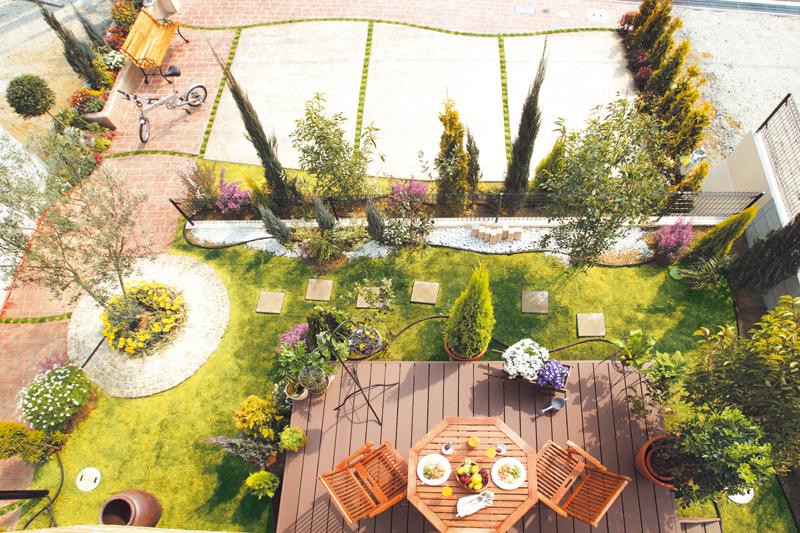 Open outside the structure also in the security aspects of openness in consideration. ( ※ Our construction cases)
セキュリティ面にも配慮した開放感のあるオープン外構。(※当社施工例)
Aerial photograph航空写真 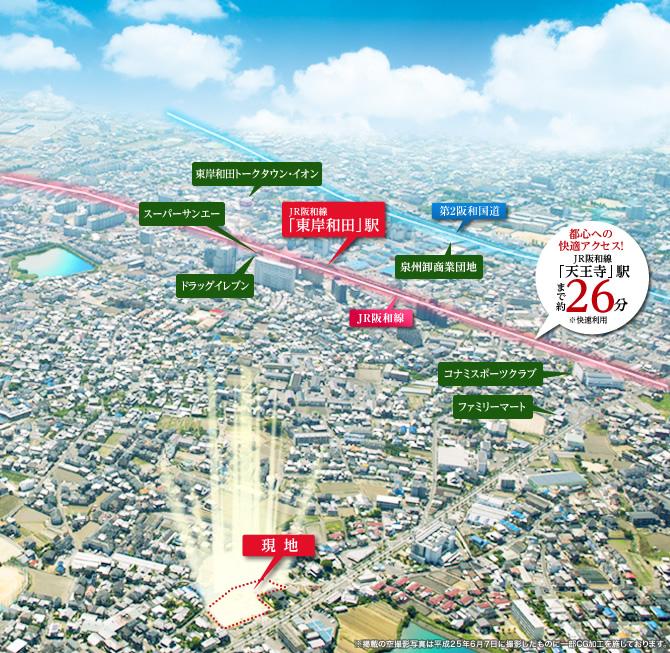 Surrounding environment access to the city center is enhanced. 23 House boasts a high quality of living comfort. ( ※ Aerial photo of the articles and is subjected to some CG processing to those taken in 2013 June. )
都心へのアクセスが充実の周辺環境。上質の住み心地を誇る23邸。(※掲載の航空写真は平成25年6月に撮影したものに一部CG加工を施しております。)
Supermarketスーパー 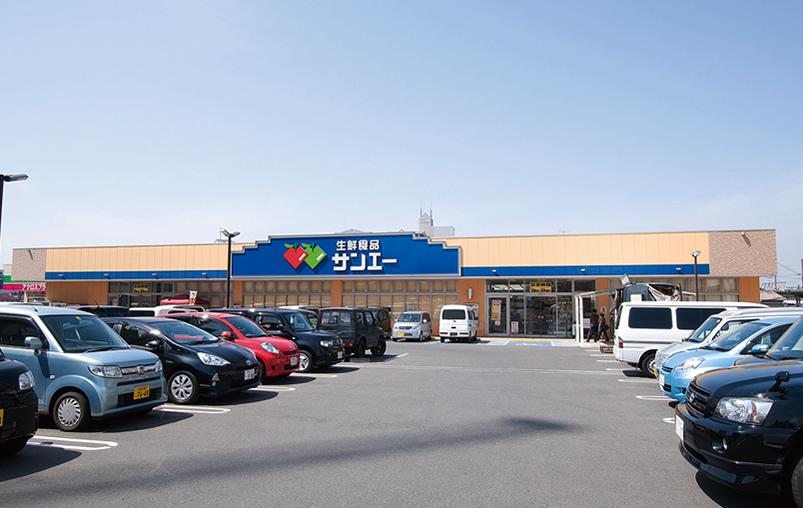 Until Sanei 1220m
サンエーまで1220m
Park公園 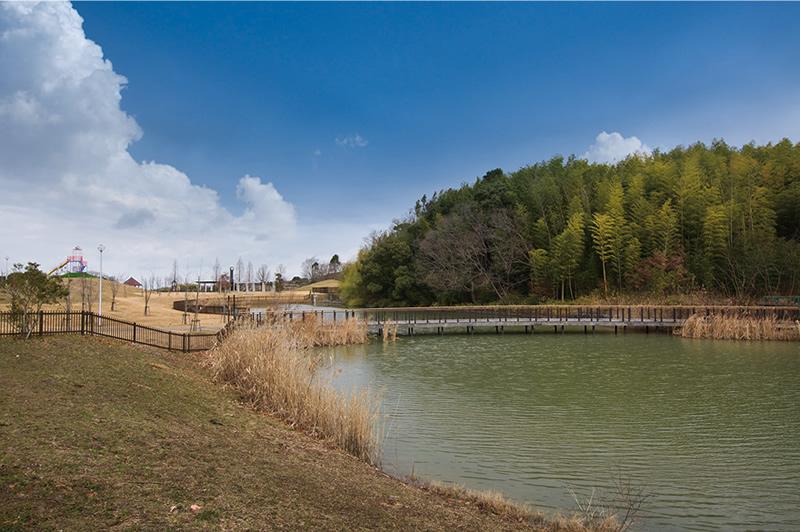 3500m until the dragonfly pond park
蜻蛉池公園まで3500m
Route map路線図 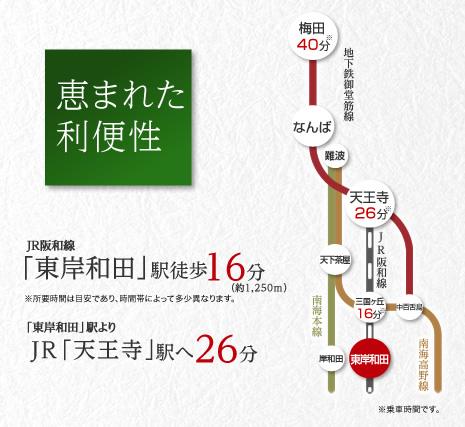 JR living facilities around the "East Kishiwada" station Gotham redevelopment progresses. (Access view)
再開発が進むJR「東岸和田」駅を中心に生活施設が勢揃い。(アクセス図)
Local guide map現地案内図 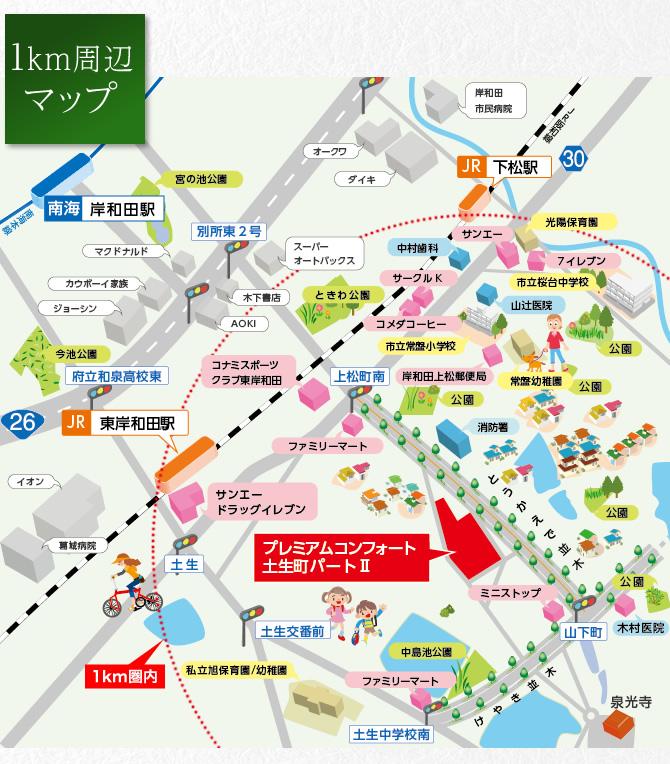 School to attend the lush parks and children within walking distance, Convenient shopping facilities equipped. (Local peripheral guide map)
徒歩圏には緑豊かな公園や子供たちの通う学校、便利な買い物施設が揃っています。(現地周辺案内図)
Hospital病院 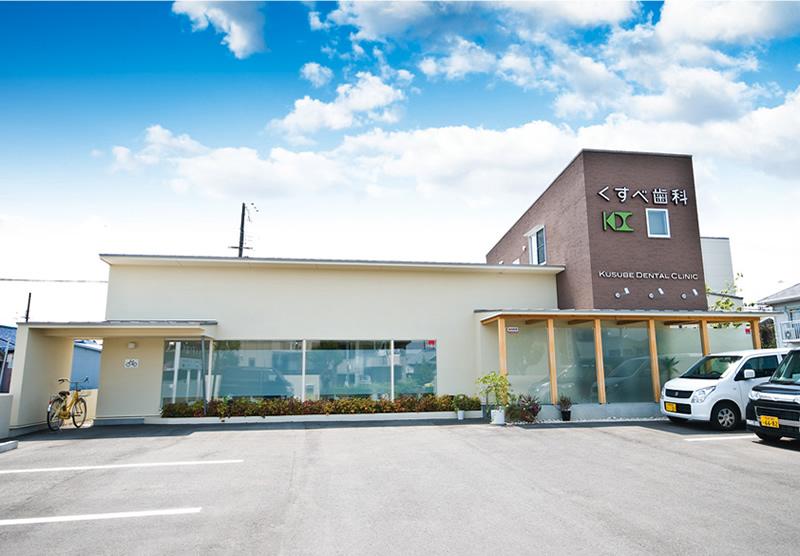 Kusube 240m to dentistry
くすべ歯科まで240m
Shopping centreショッピングセンター 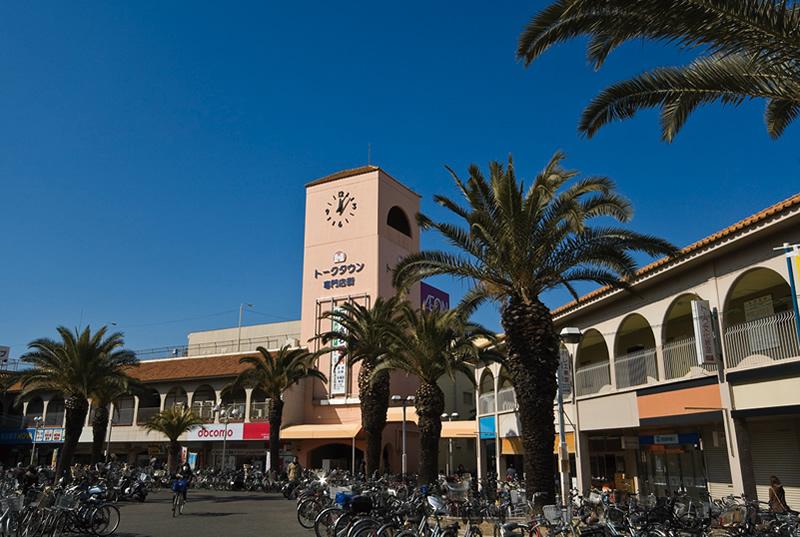 East Kishiwada 1560m to ion
東岸和田イオンまで1560m
Primary school小学校 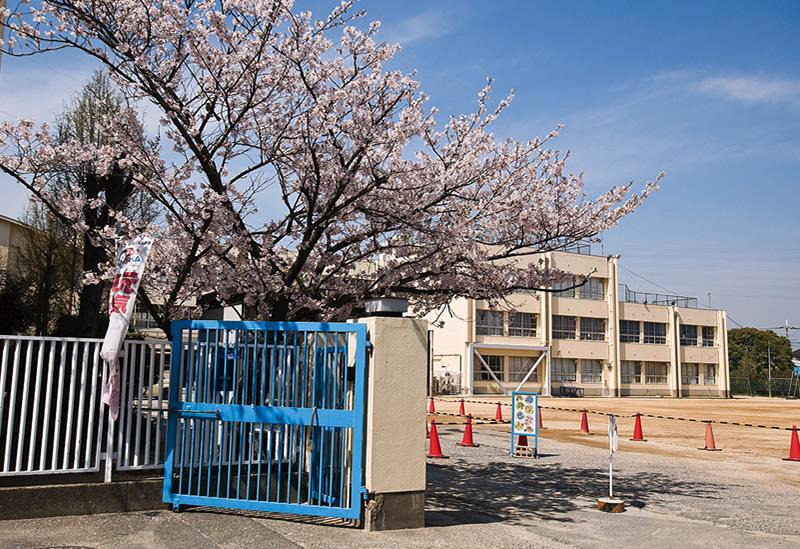 Tokiwa until elementary school 1140m
常盤小学校まで1140m
Kindergarten ・ Nursery幼稚園・保育園 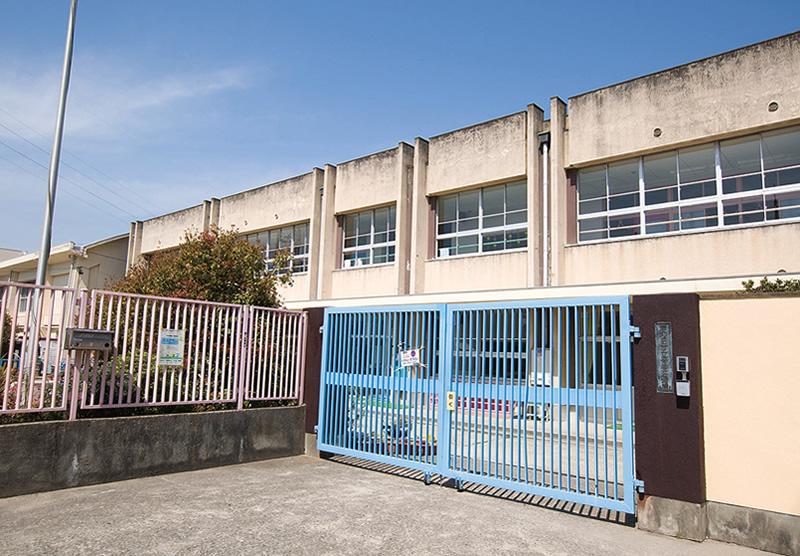 Tokiwa 1140m to kindergarten
常盤幼稚園まで1140m
Post office郵便局 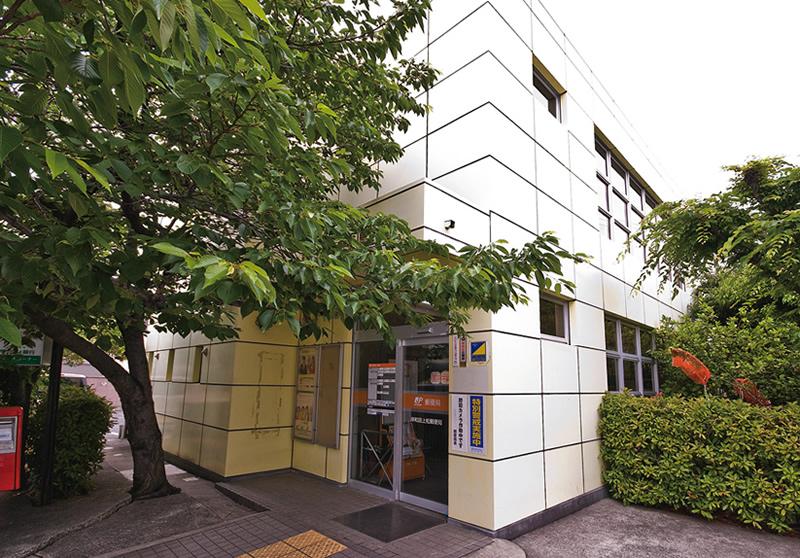 Kishiwada Uematsu 560m to the post office
岸和田上松郵便局まで560m
Junior high school中学校 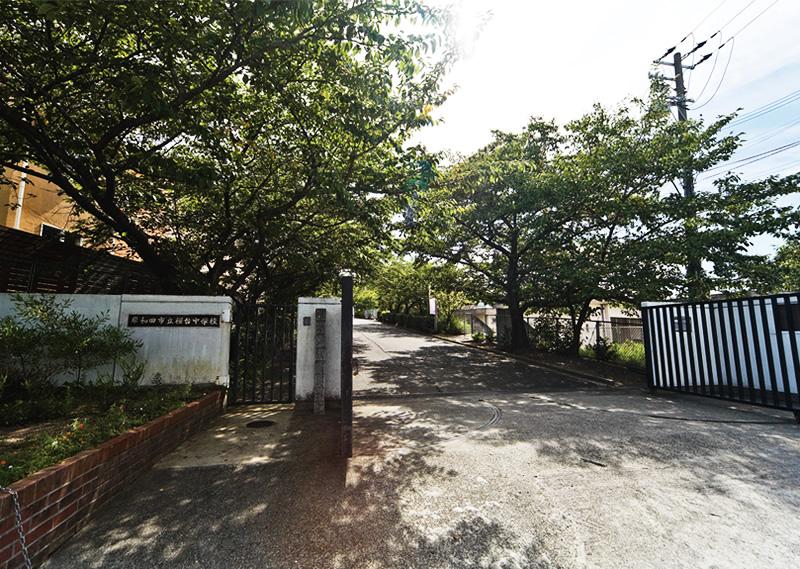 Sakuradai 2010m until junior high school
桜台中学校まで2010m
Drug storeドラッグストア 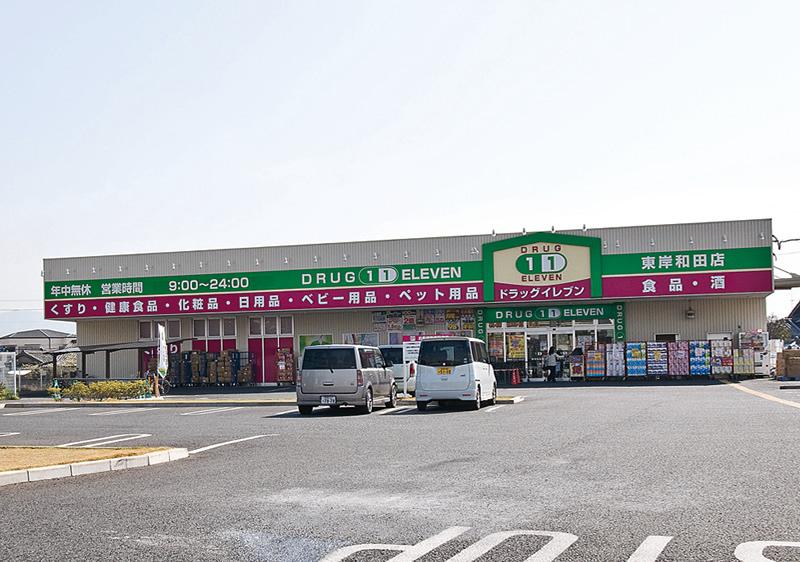 To drag Eleven 1220m
ドラッグイレブンまで1220m
Location
| 







![Other. [Carbon air clean system] To clean house in the air is in the power of coal 1t! Energy saving beyond the common sense of the building house ・ High durability ・ Health specifications.](/images/osaka/kishiwada/a0fbb00011.jpg)
![Other. [Seismic damper standard equipment] Up to 70% absorption of the shaking of the earthquake! Effective in earthquakes that repeat. Continued high earthquake resistance for a long time.](/images/osaka/kishiwada/a0fbb00012.jpg)
![Other. [Colorful plan] Garden comfortable free design plan of the room.](/images/osaka/kishiwada/d1d8540025.jpg)













