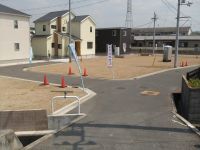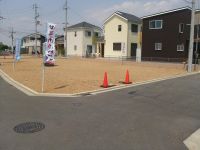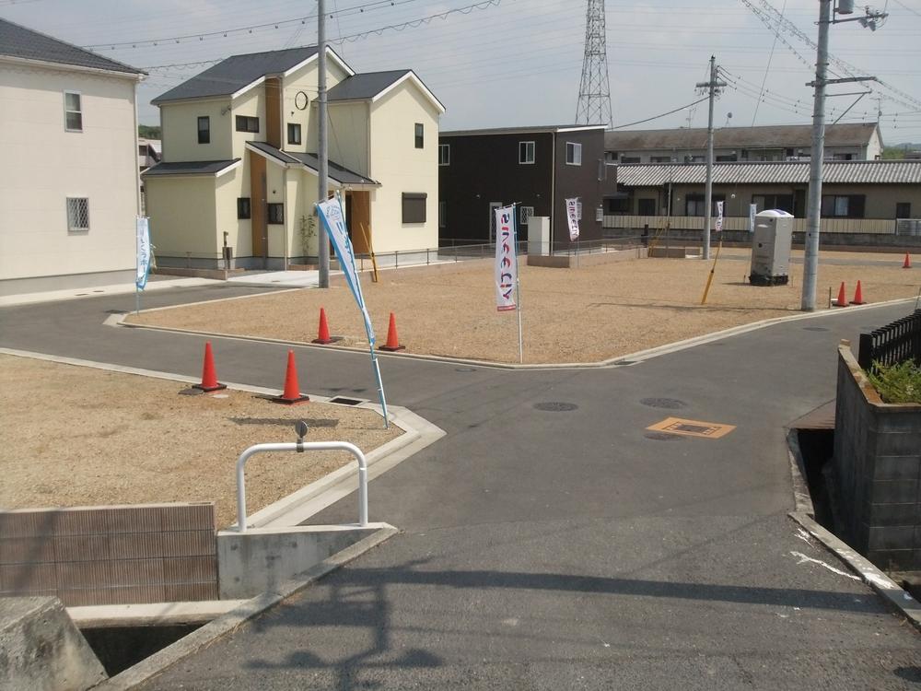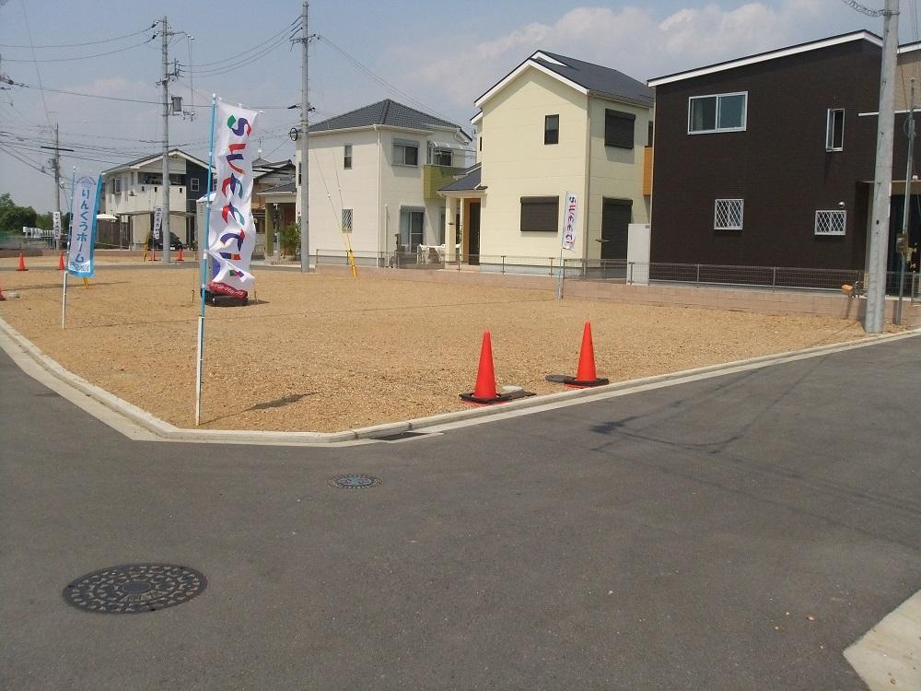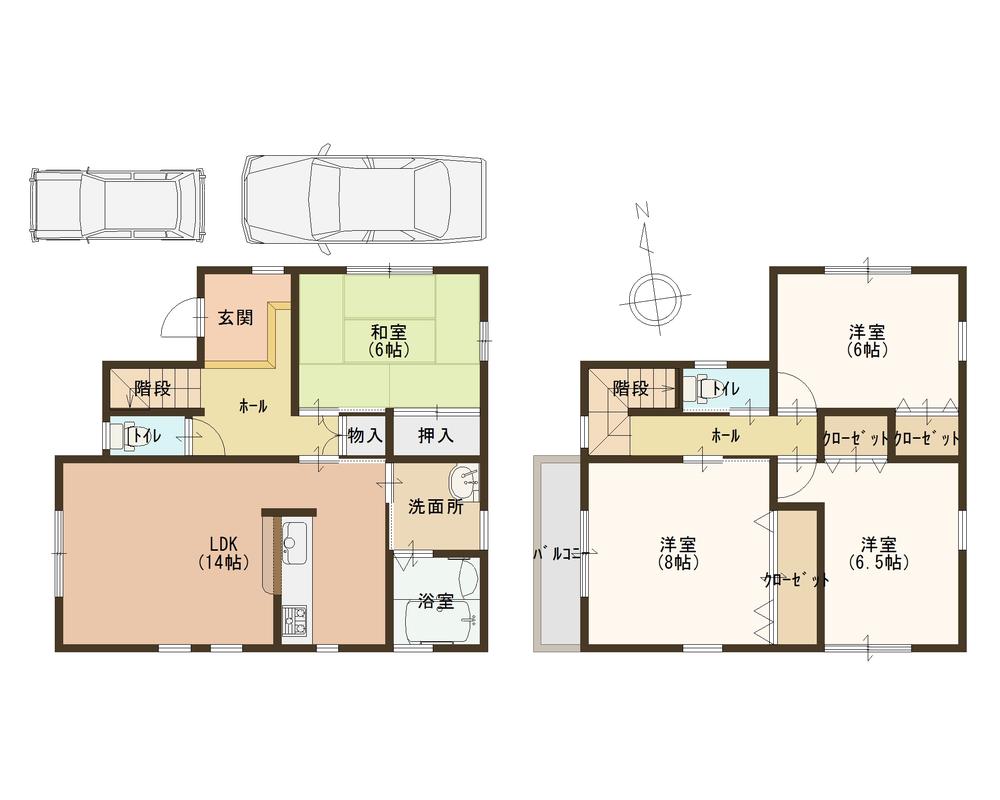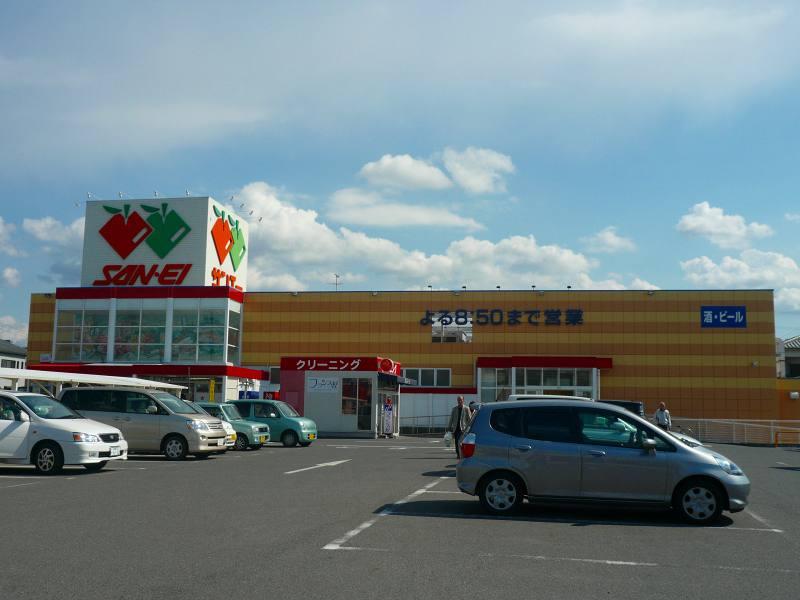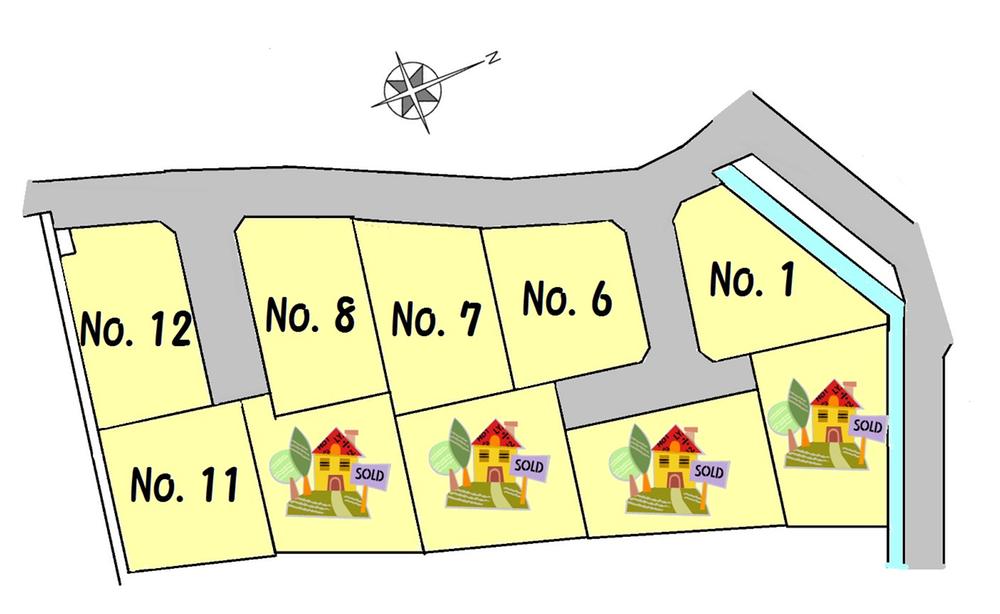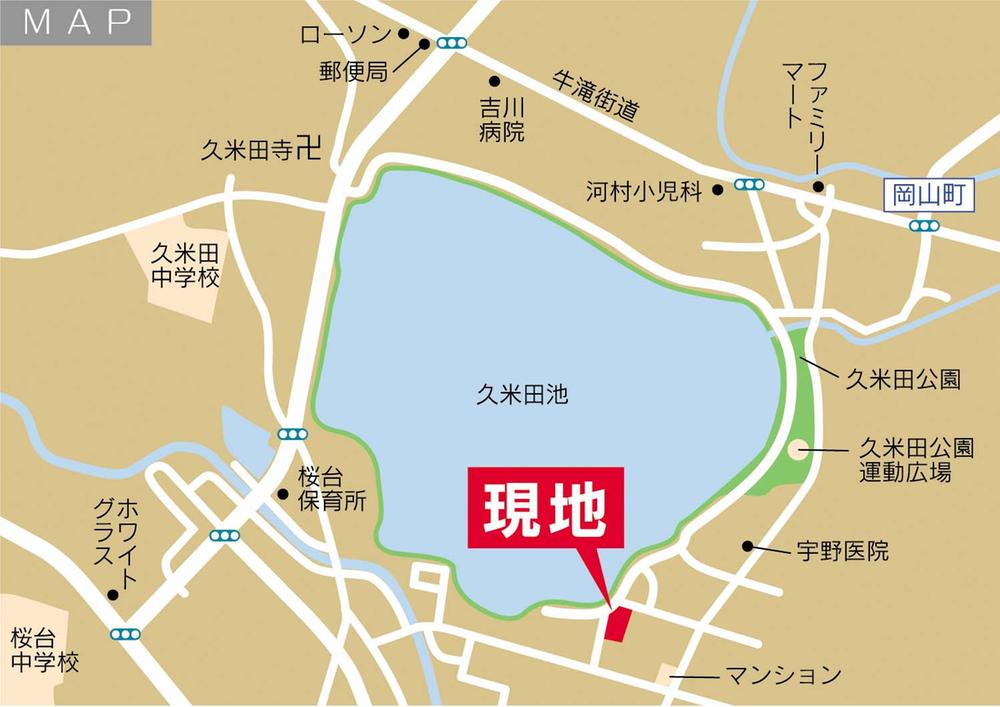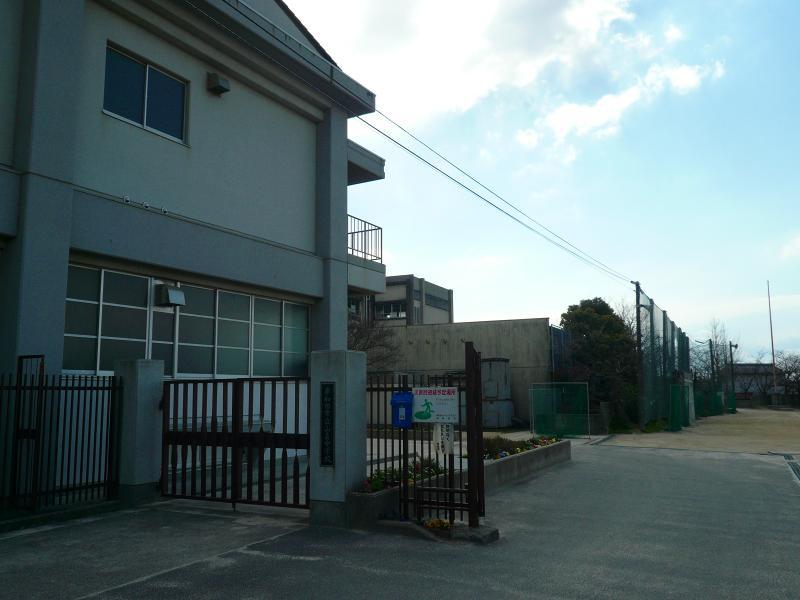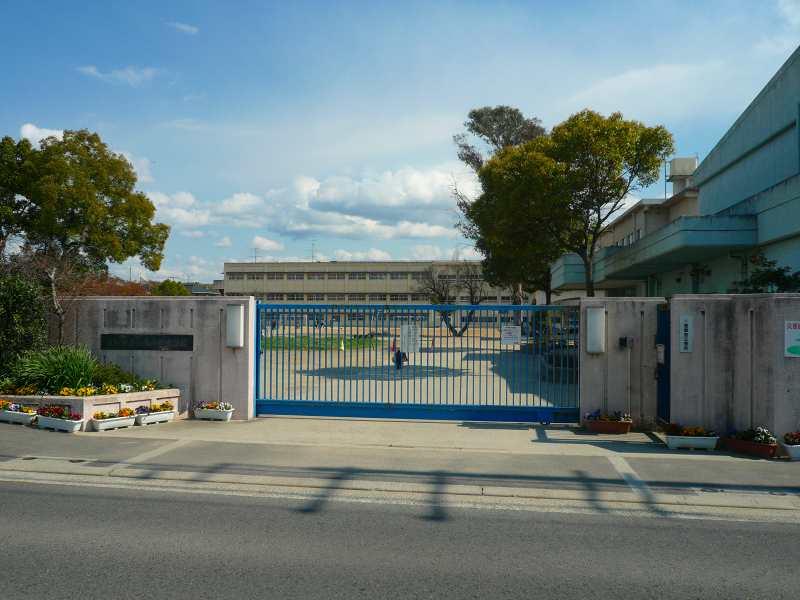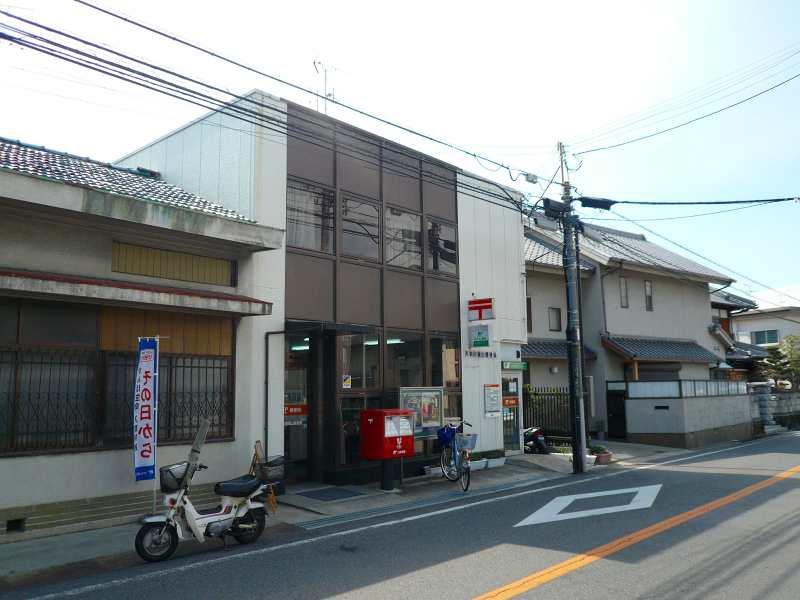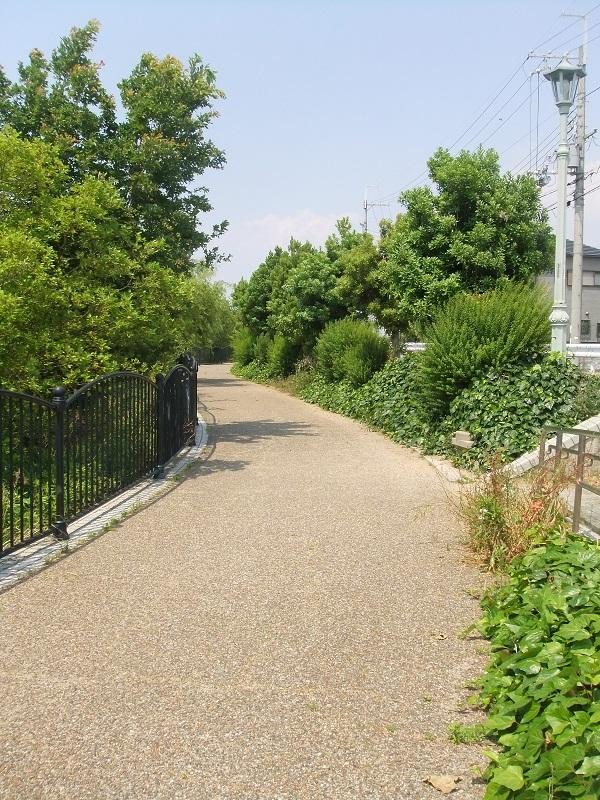|
|
Osaka Prefecture Kishiwada
大阪府岸和田市
|
|
JR Hanwa Line "kumeta" bus 4 minutes Okayama walk 10 minutes
JR阪和線「久米田」バス4分岡山歩10分
|
|
All sections 46 square meters or more of loose site. Free design, 2 × 4 construction method, Sunlight (2kw) standard feature. In a quiet and peaceful environment, Why do not you draw a life stage of permanent-oriented?
全区画46坪以上のゆったり敷地。自由設計、2×4工法、太陽光(2kw)標準搭載。静かな落ち着いた環境で、永住志向のライフステージを描いてみませんか?
|
|
lake ・ See the pond, Around traffic fewer, Corner lot, Maintained sidewalk, Development subdivision in, Building plan example there
湖・池が見える、周辺交通量少なめ、角地、整備された歩道、開発分譲地内、建物プラン例有り
|
Features pickup 特徴ピックアップ | | lake ・ See the pond / Around traffic fewer / Corner lot / Maintained sidewalk / Development subdivision in / Building plan example there 湖・池が見える /周辺交通量少なめ /角地 /整備された歩道 /開発分譲地内 /建物プラン例有り |
Price 価格 | | 10.8 million yen ~ 13.8 million yen 1080万円 ~ 1380万円 |
Building coverage, floor area ratio 建ぺい率・容積率 | | Kenpei rate: 40%, Volume ratio: 80% 建ペい率:40%、容積率:80% |
Sales compartment 販売区画数 | | 6 compartment 6区画 |
Total number of compartments 総区画数 | | 10 compartment 10区画 |
Land area 土地面積 | | 154.82 sq m ~ 164.07 sq m (46.83 tsubo ~ 49.63 tsubo) (Registration) 154.82m2 ~ 164.07m2(46.83坪 ~ 49.63坪)(登記) |
Driveway burden-road 私道負担・道路 | | Road width: 4.35m, Asphaltic pavement 道路幅:4.35m、アスファルト舗装 |
Land situation 土地状況 | | Vacant lot 更地 |
Address 住所 | | Osaka Prefecture Kishiwada Okayama-cho 大阪府岸和田市岡山町 |
Traffic 交通 | | JR Hanwa Line "kumeta" bus 4 minutes Okayama walk 10 minutes JR阪和線「久米田」バス4分岡山歩10分
|
Person in charge 担当者より | | Person in charge of real-estate and building Minematsu Against Toshiki housing, People There are a variety of hope. I as much as possible, I would like to fulfill their wish. ladies and gentlemen, Me please say a lot of "selfish". It will be my fight the source of. 担当者宅建峰松 敏樹住宅に対して、人は様々な希望があります。私はできるだけ、その希望をかなえたいと思います。皆様、私にいろんな「わがまま」をおっしゃって下さい。それが私のファイトの源になります。 |
Contact お問い合せ先 | | TEL: 0800-603-9140 [Toll free] mobile phone ・ Also available from PHS
Caller ID is not notified
Please contact the "saw SUUMO (Sumo)"
If it does not lead, If the real estate company TEL:0800-603-9140【通話料無料】携帯電話・PHSからもご利用いただけます
発信者番号は通知されません
「SUUMO(スーモ)を見た」と問い合わせください
つながらない方、不動産会社の方は
|
Land of the right form 土地の権利形態 | | Ownership 所有権 |
Building condition 建築条件 | | With 付 |
Time delivery 引き渡し時期 | | Consultation 相談 |
Land category 地目 | | Residential land 宅地 |
Use district 用途地域 | | One low-rise 1種低層 |
Overview and notices その他概要・特記事項 | | Contact: Minematsu Toshiki, Facilities: Public Water Supply, This sewage, All-electric 担当者:峰松 敏樹、設備:公営水道、本下水、オール電化 |
Company profile 会社概要 | | <Marketing alliance (agency)> governor of Osaka Prefecture (1) No. 056931 Rinku Home Co., Ltd. Yubinbango597-0073 Osaka Kaizuka Wakinohama 1-13-11 <販売提携(代理)>大阪府知事(1)第056931号りんくうホーム(株)〒597-0073 大阪府貝塚市脇浜1-13-11 |
